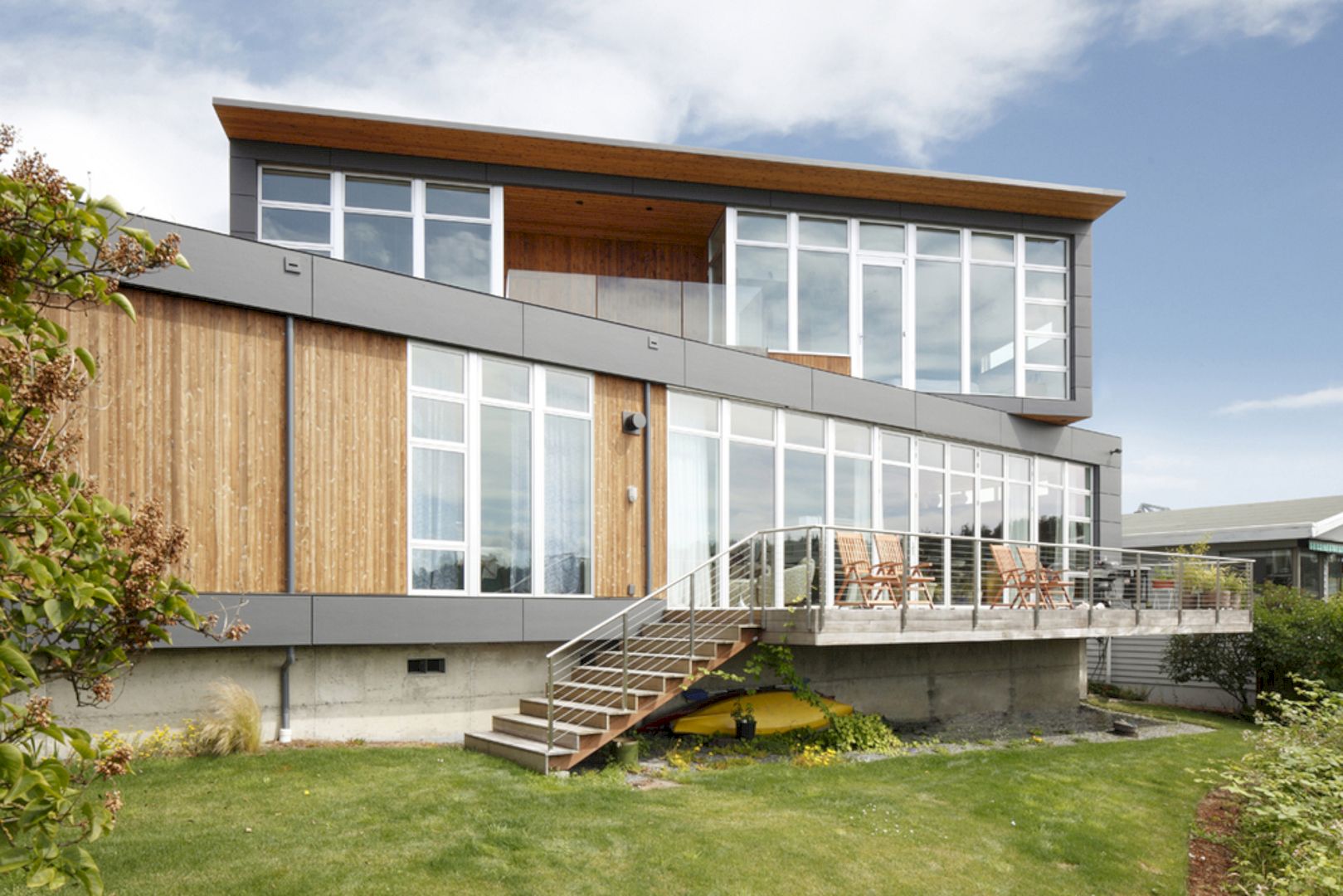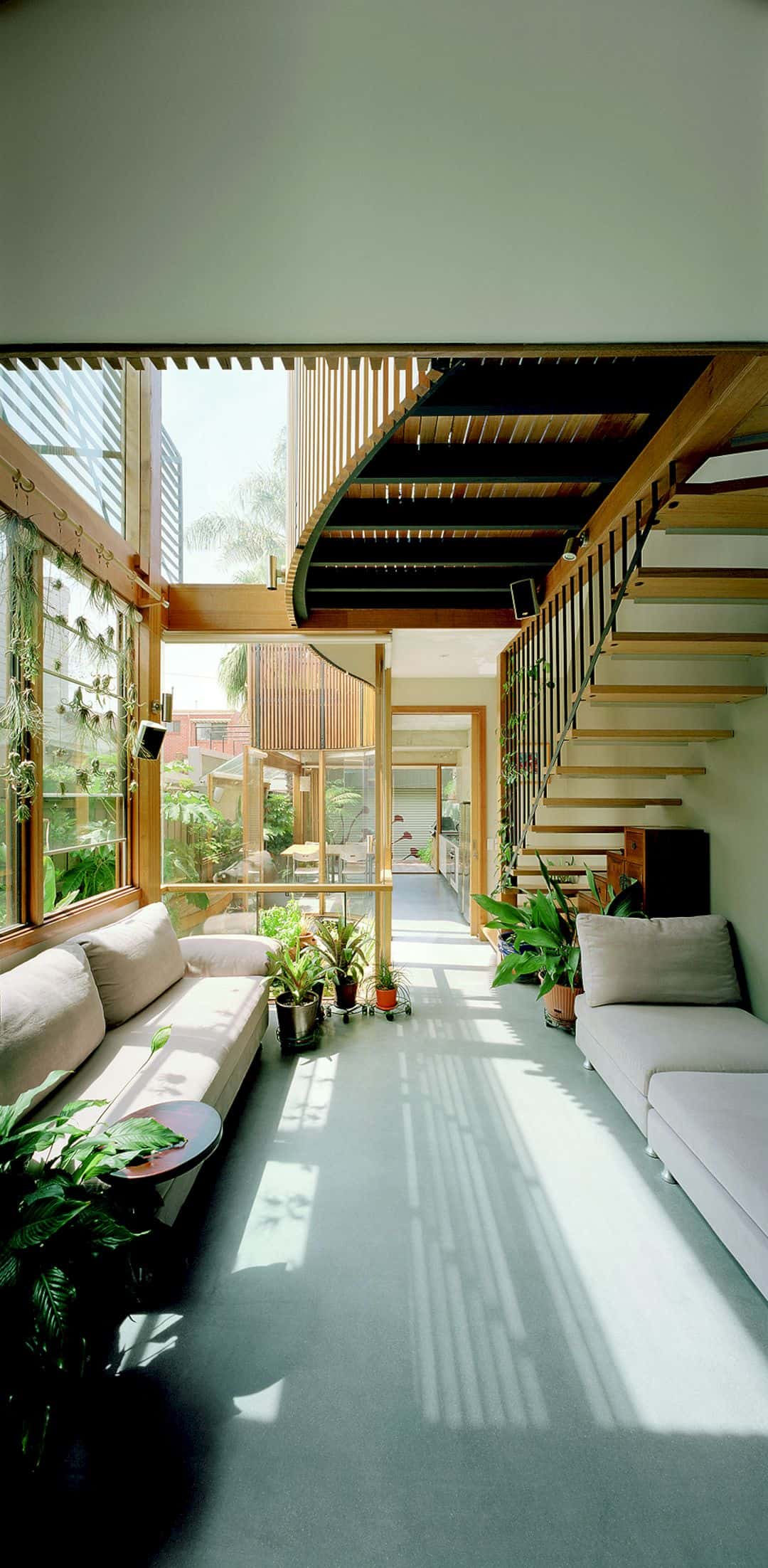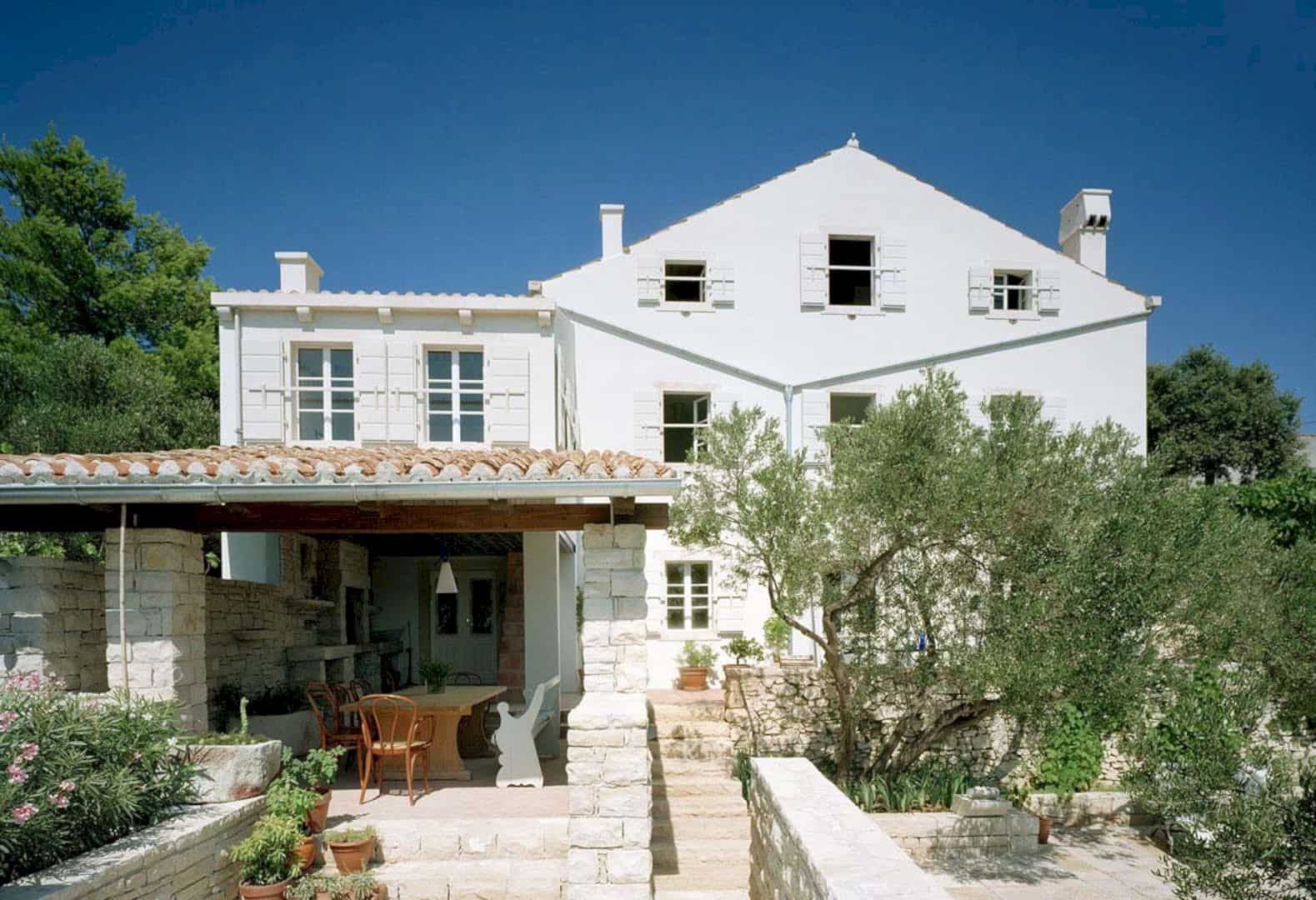Theatre House is a 2019 completed project by Cadaval & Solà-Morales. It is an old village theatre built in the late nineteenth century located in the geographical heart of Barcelona, Spain. It has been converted over time from a barn, a toilet paper warehouse, and now transformed as a house or workspace. With 330 m2 in size, the house now offers 3 independent areas with spatial and constructive values of the old theatre.
The Theatre
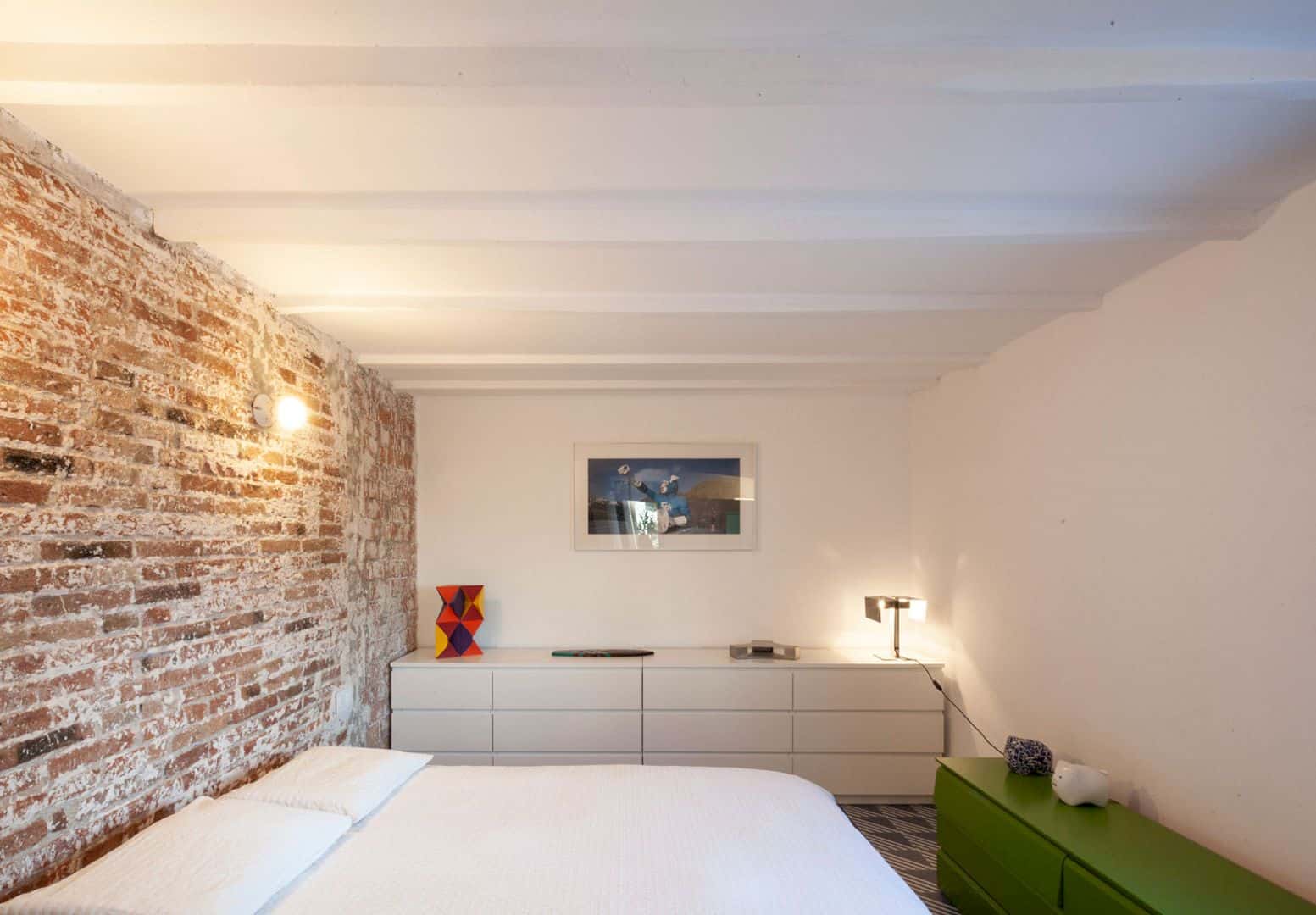
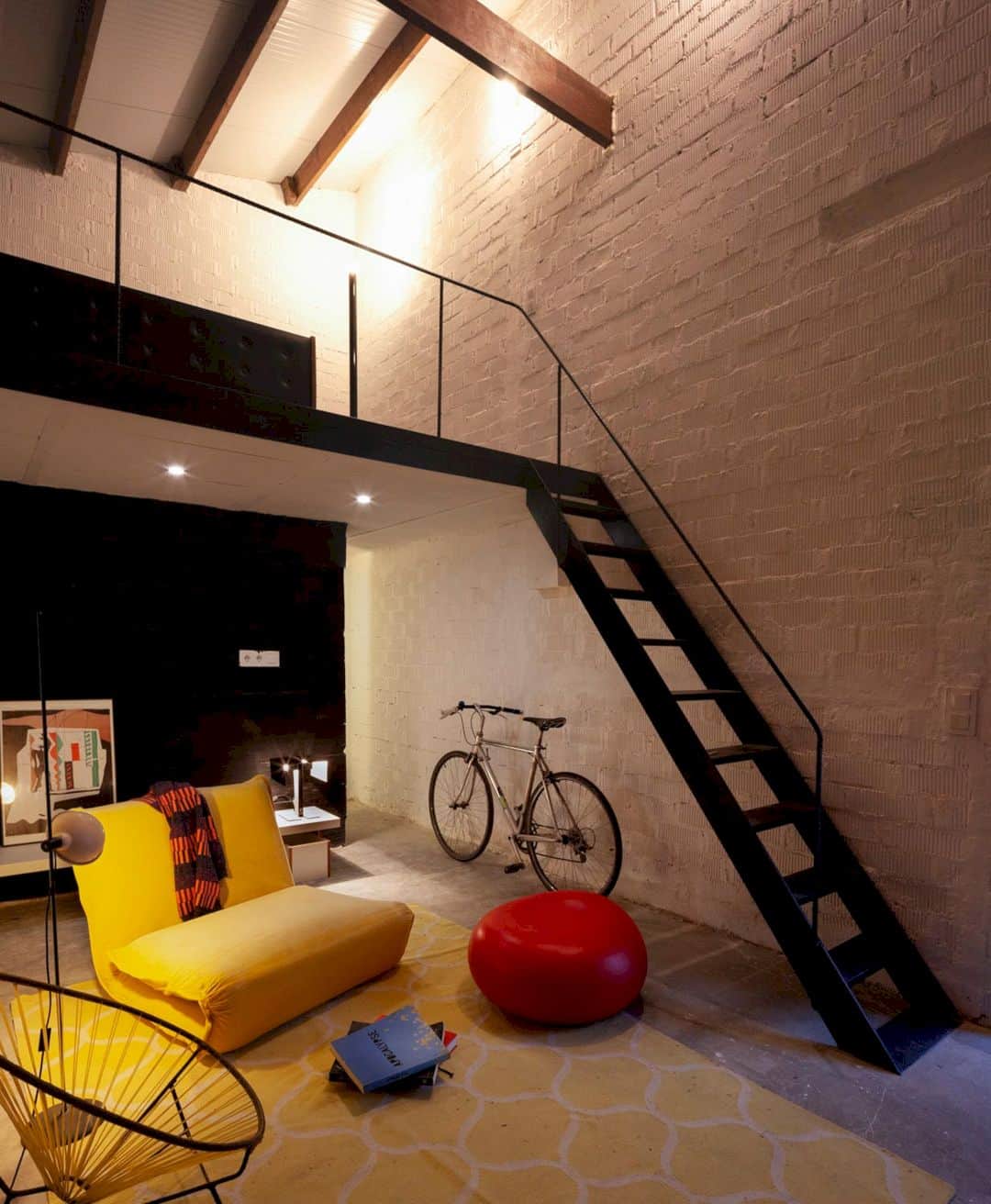
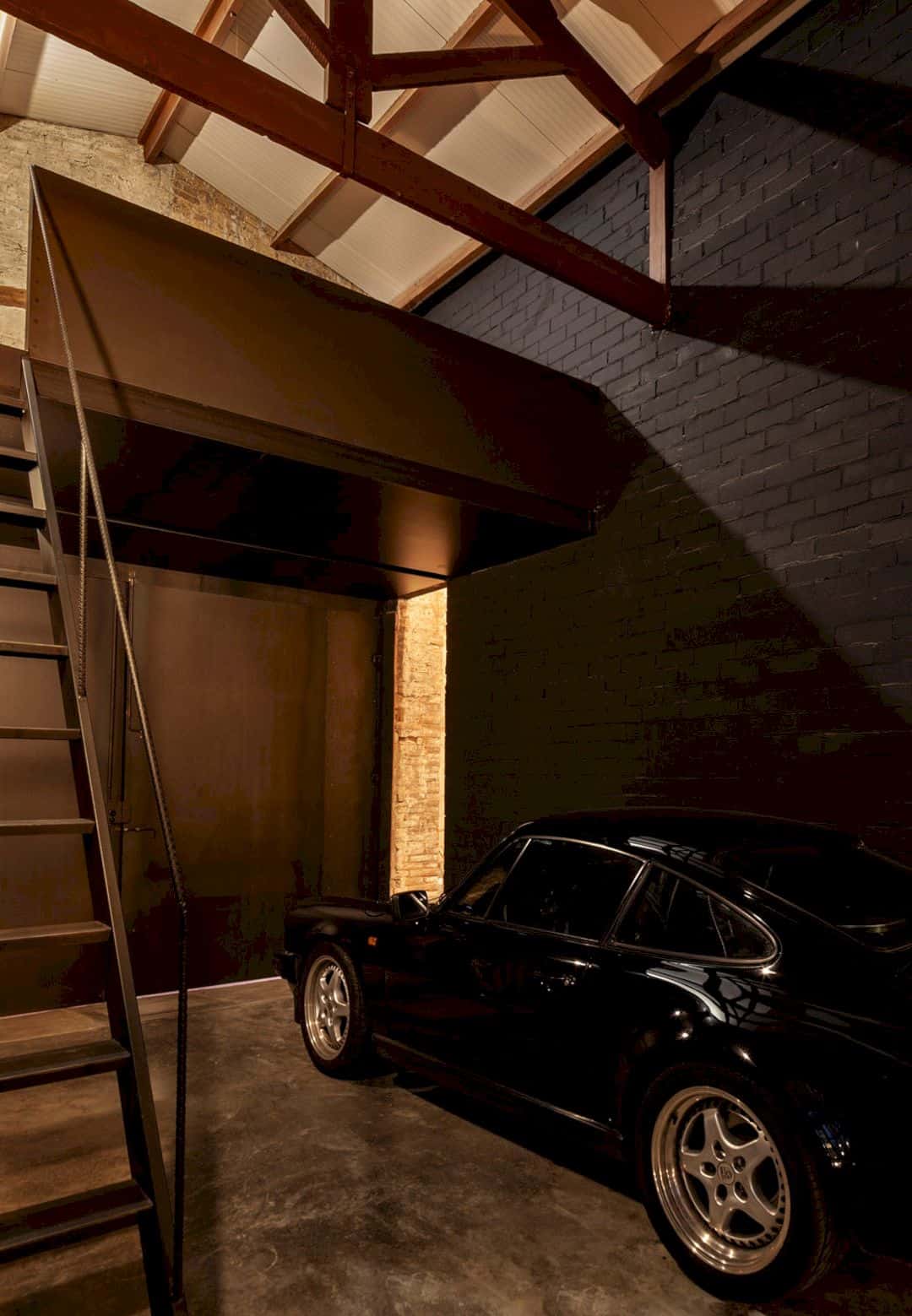
Despite the change in its uses, “The Theatre” name is still used to maintain the unique side of the building. This old village theatre sits at the buoyant tech district 22 in the Poblenou neighborhood, Barcelona, a few meters away from the new Central Park of the Glorias and Diagonal Avenue. For this project, the architect tries to respect to maximum the existing warehouse original condition while transforming it into a living place.
Areas
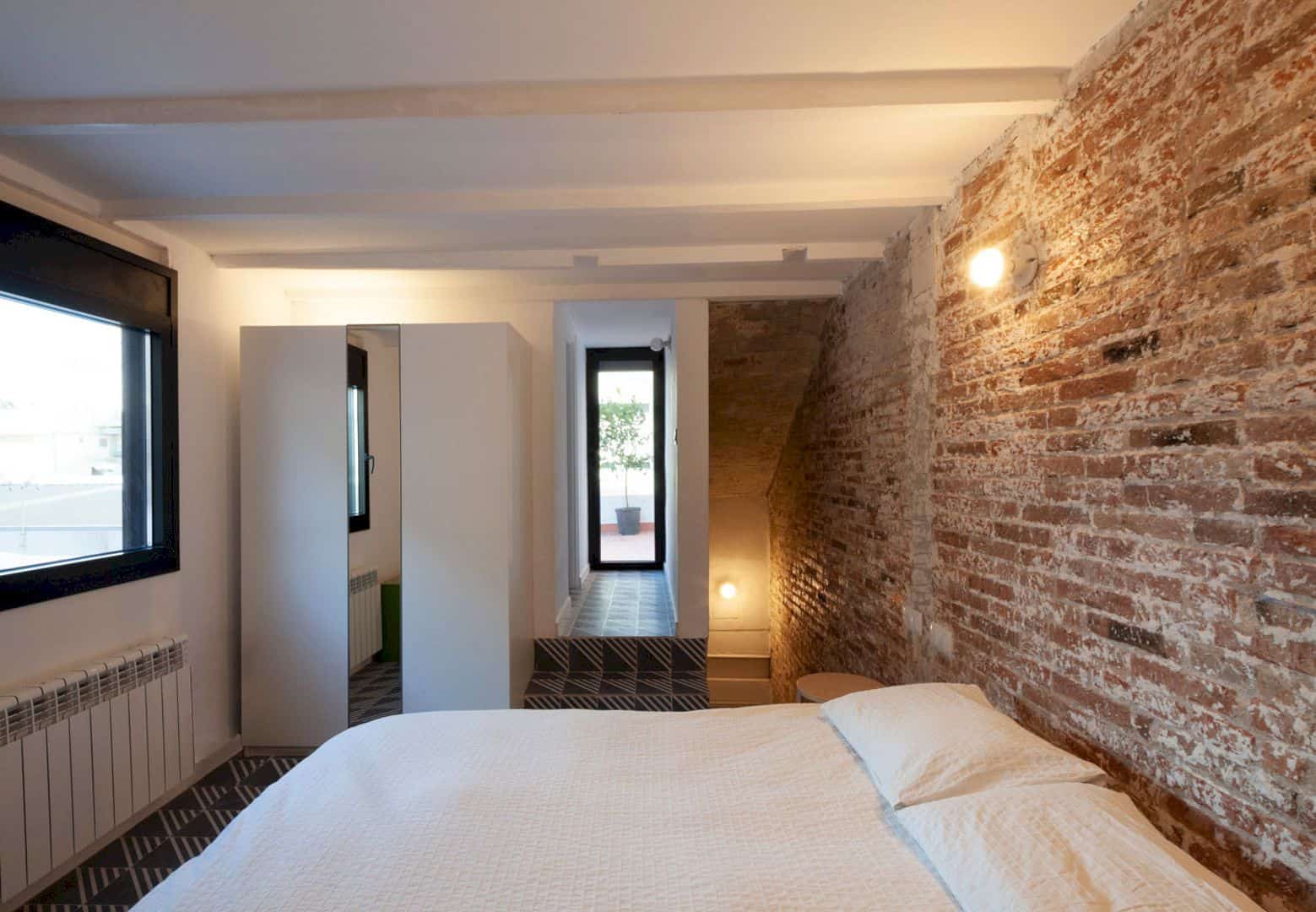
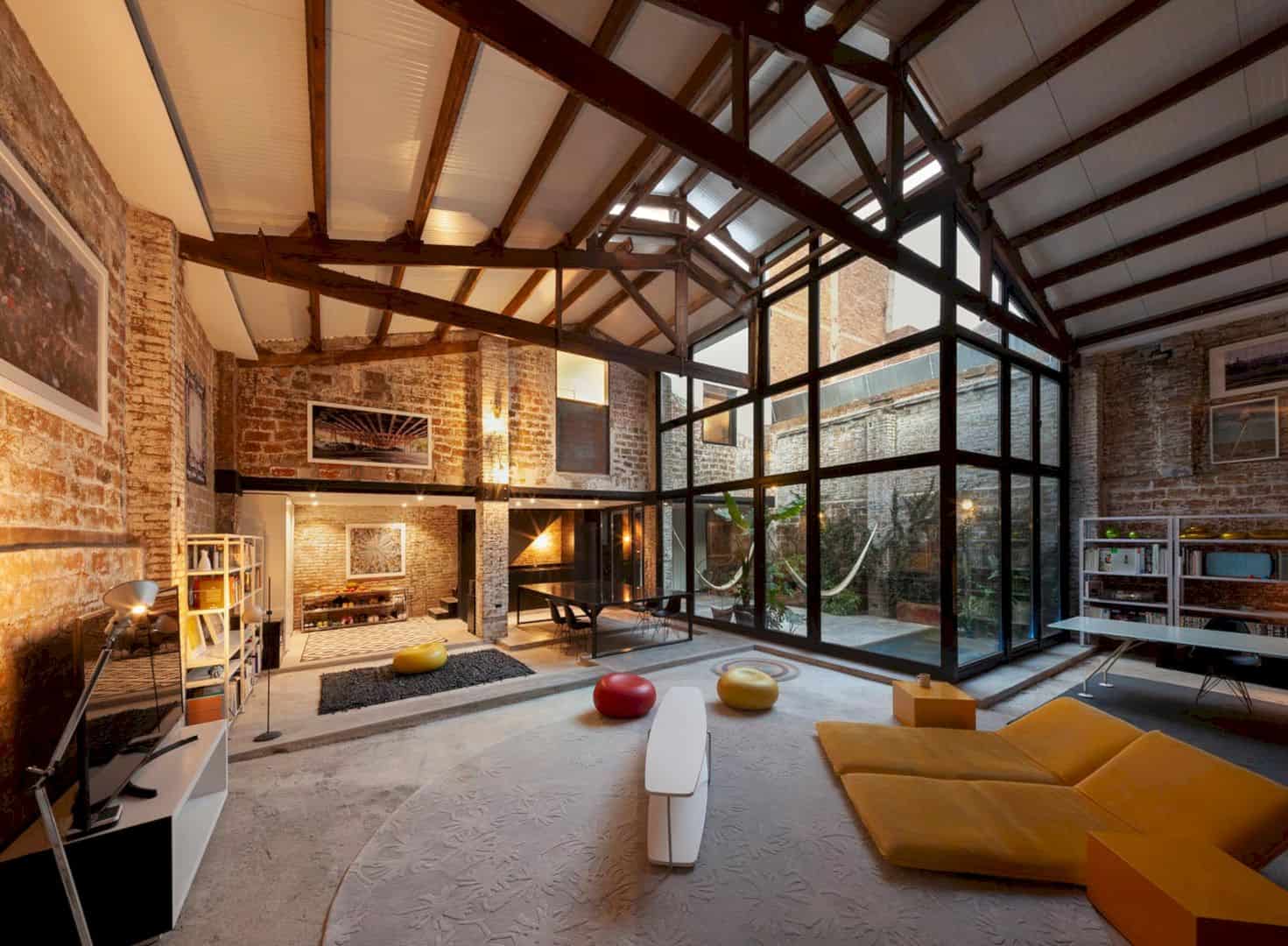
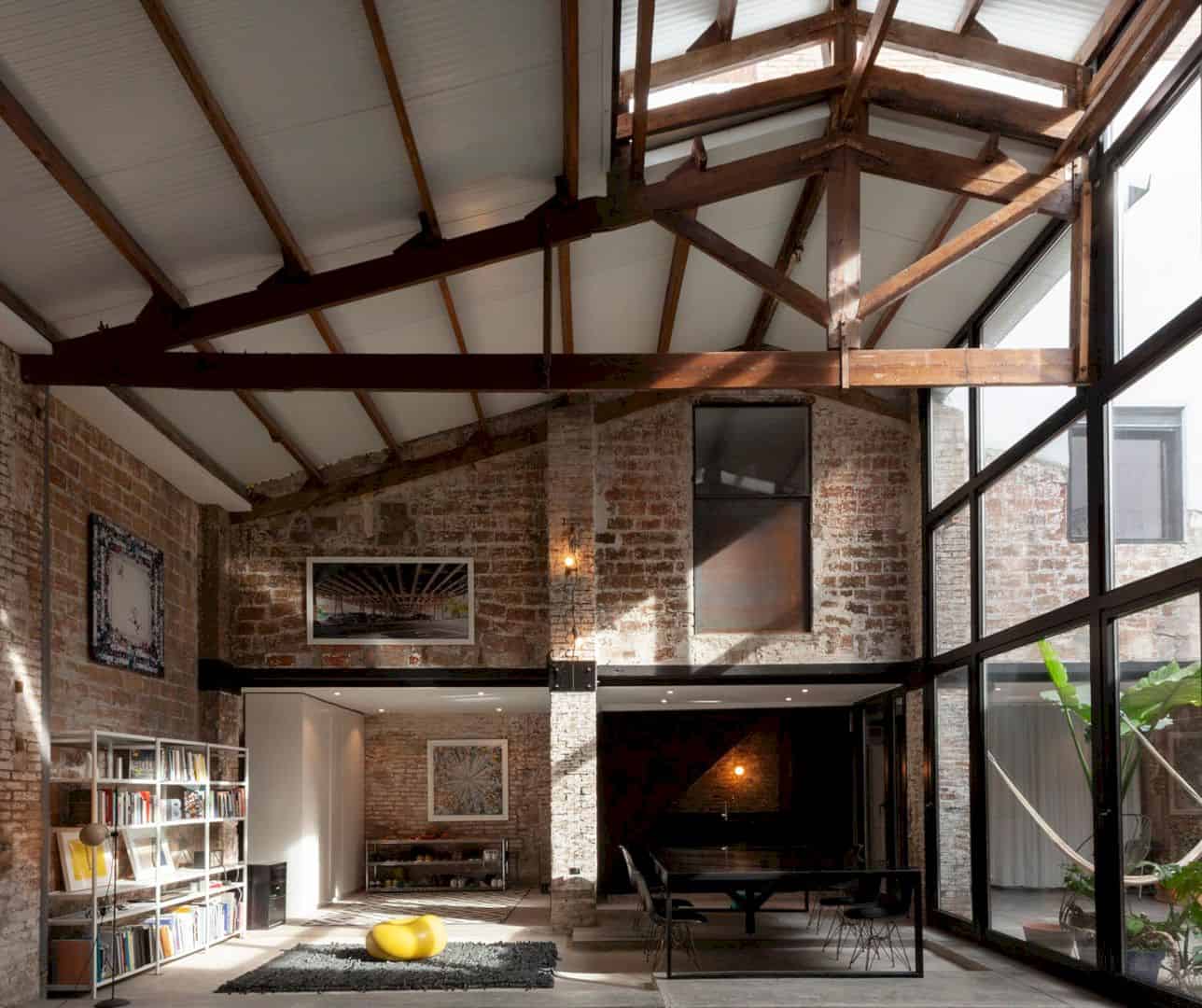
The aims of this project are to capitalize and recover the spatial and constructive values of the old theatre. The great height of its large diaphanous central space can be given by exploiting the amplitude and exposing its tectonic essences. In 3 independent areas, the access area of the house is divided through a small hall. Those areas are two studios on each side and one in the middle the access to the house.
Studios
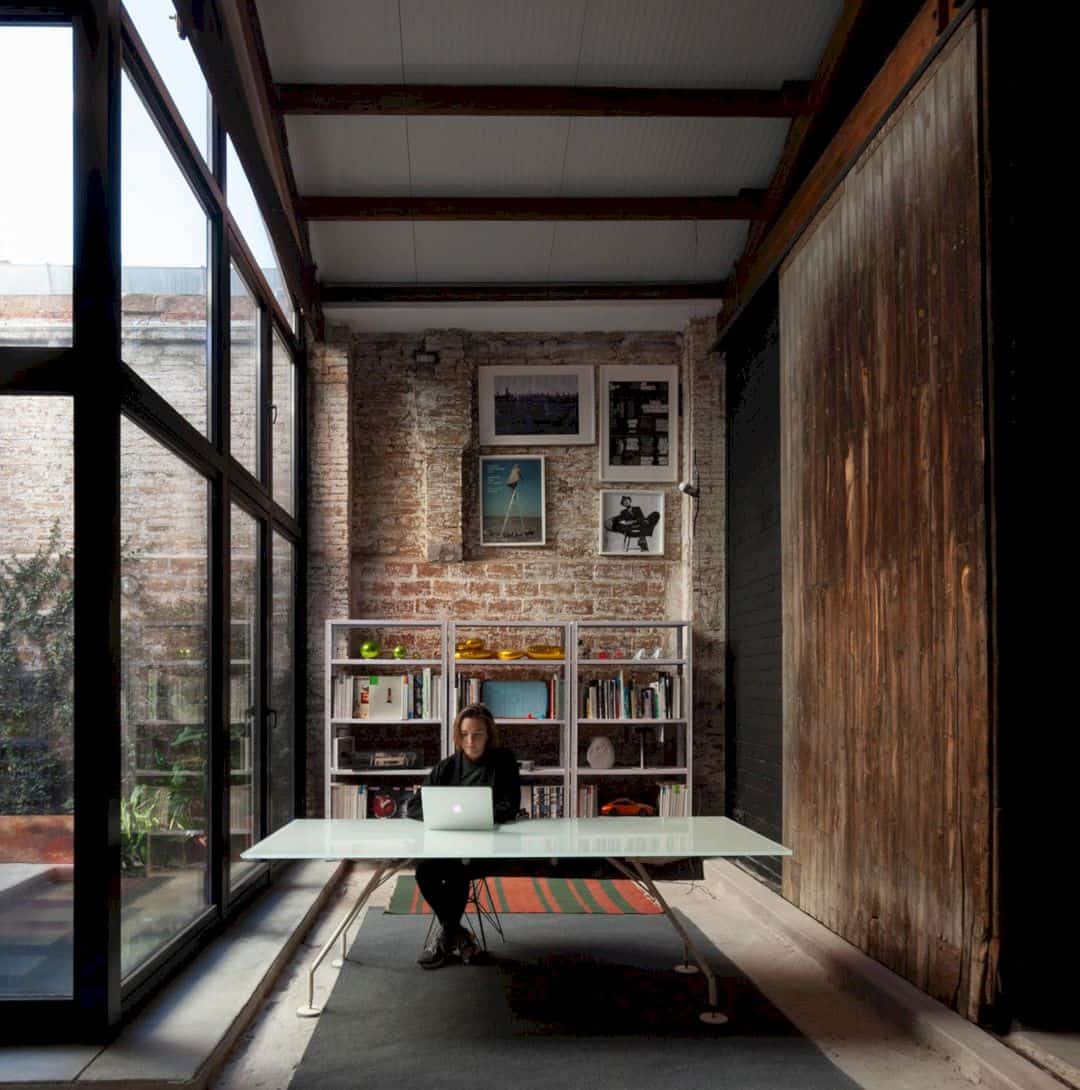
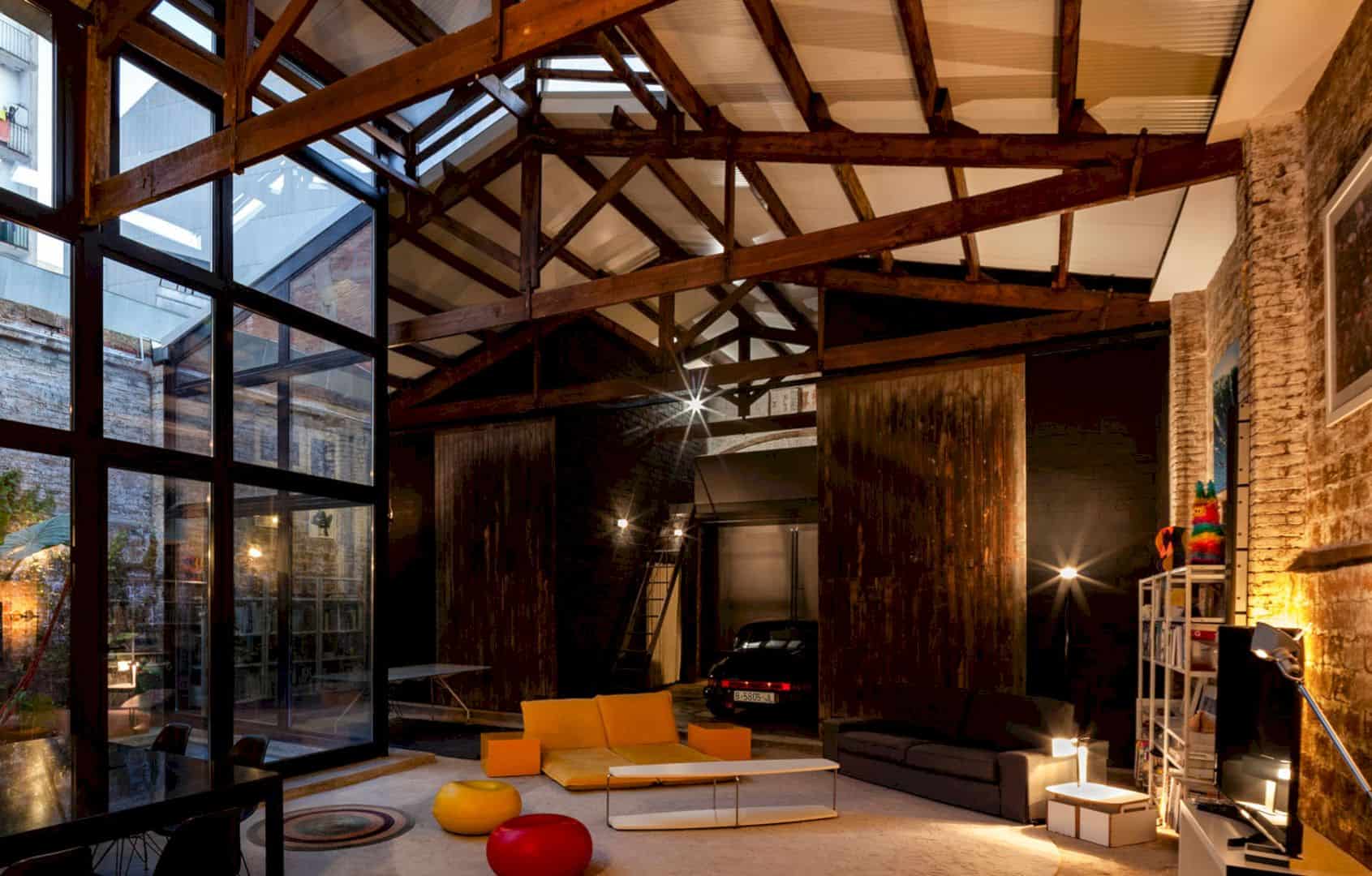
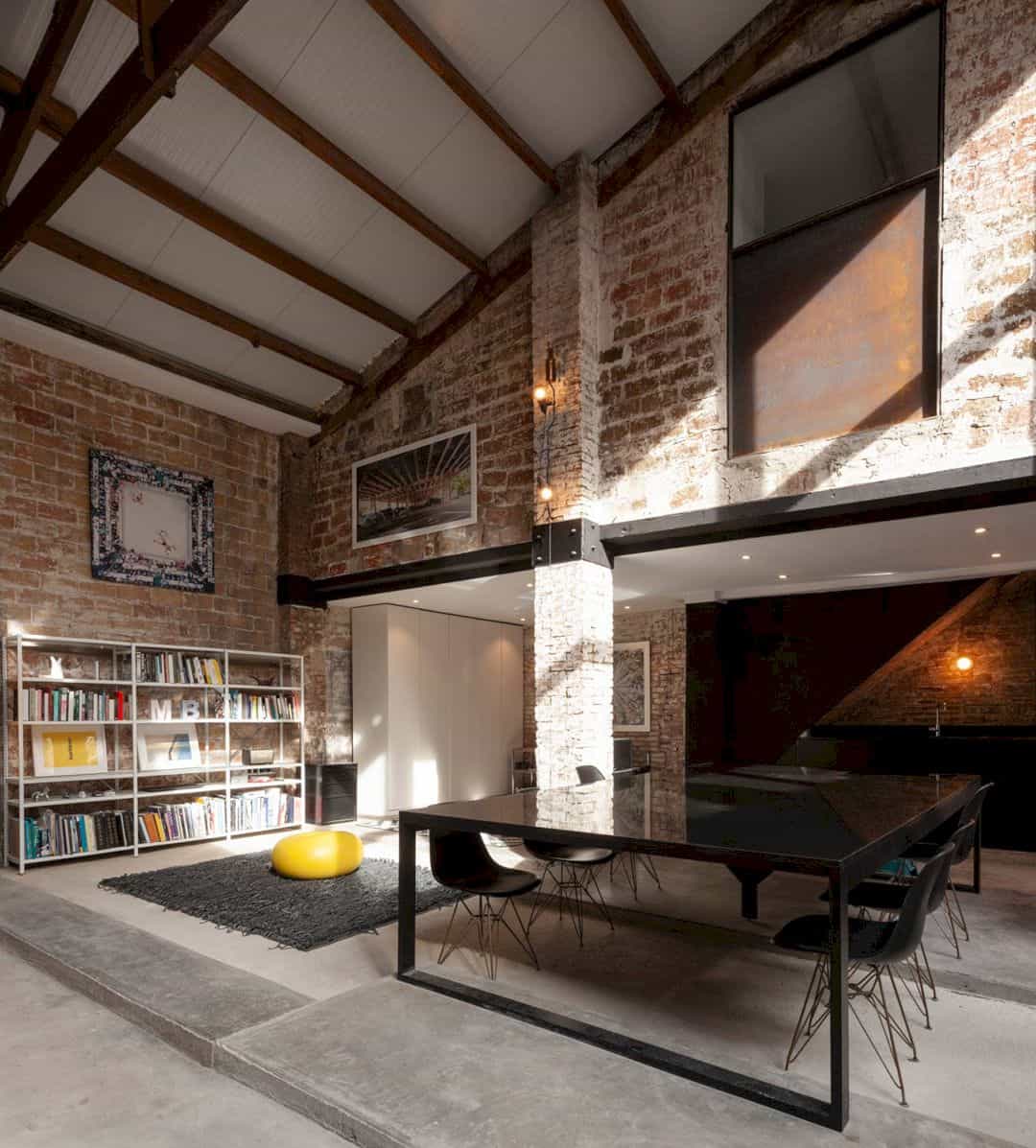
The house studios are illuminated by two large windows, recovering the original facade of the theatre and establishing a direct relationship with the street. These studios have a mezzanine on the upper floor, double-height space in the front part and in the back part, and an area for a bathroom and a kitchen on the ground floor of the house.
Details
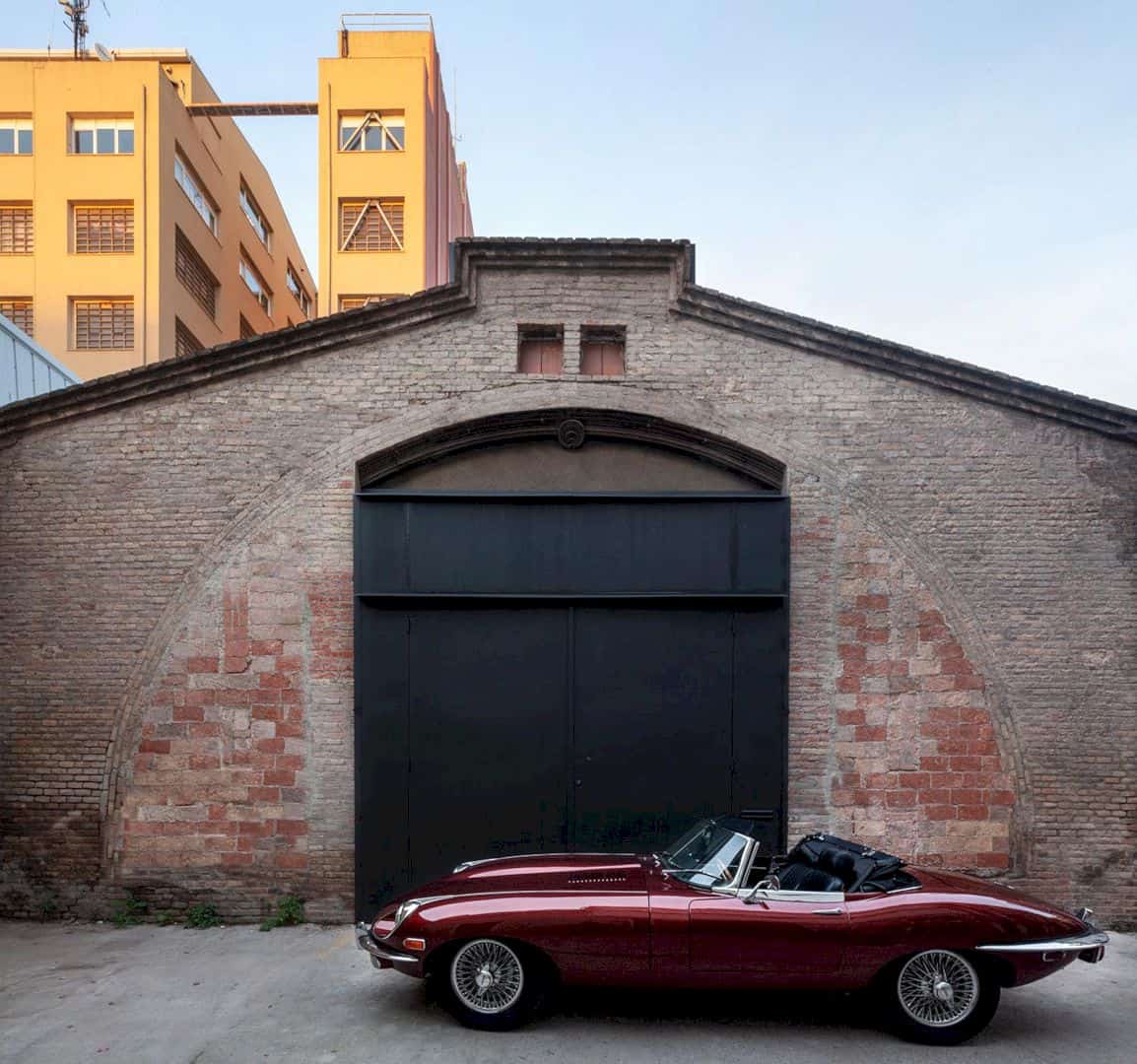
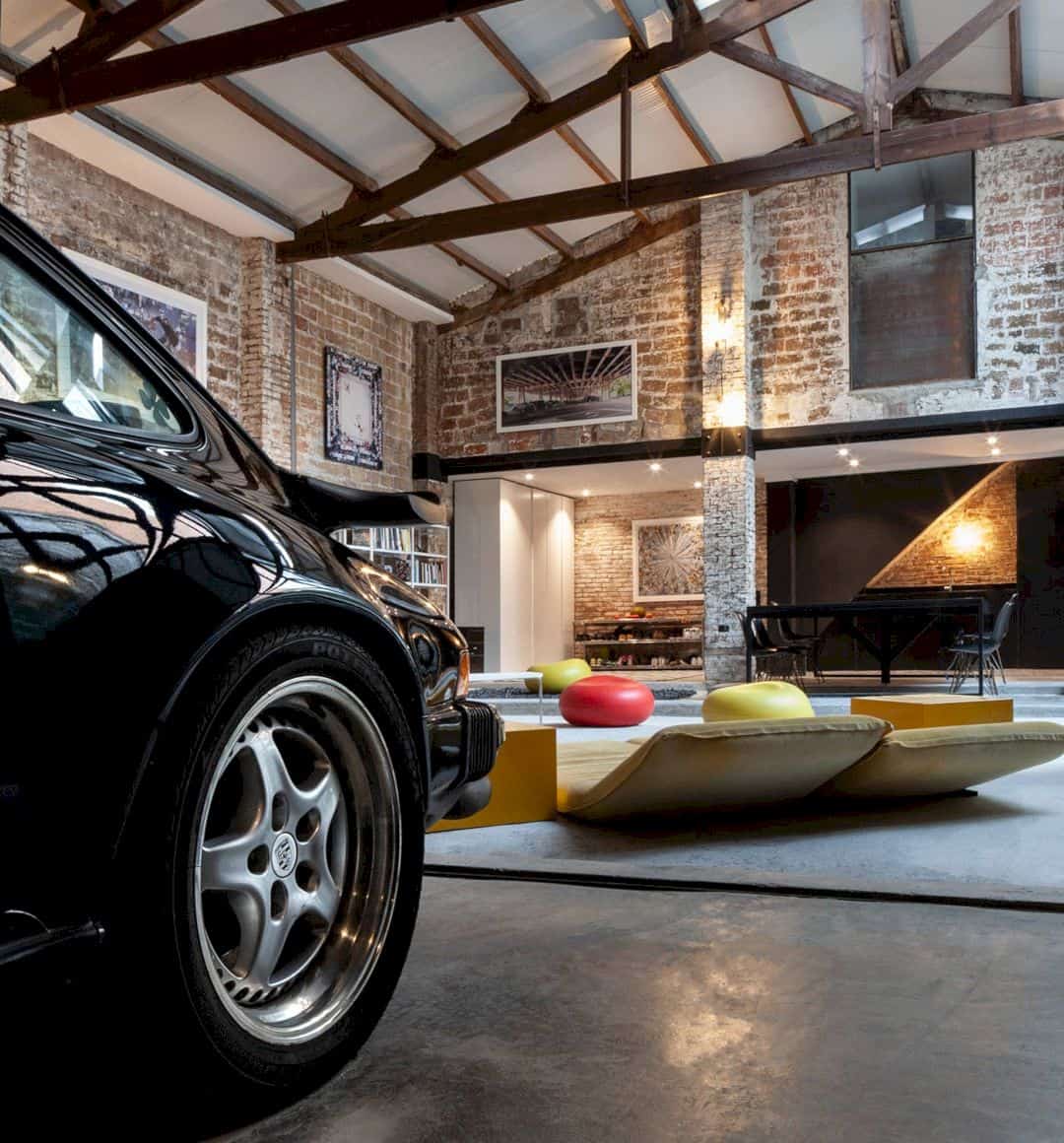
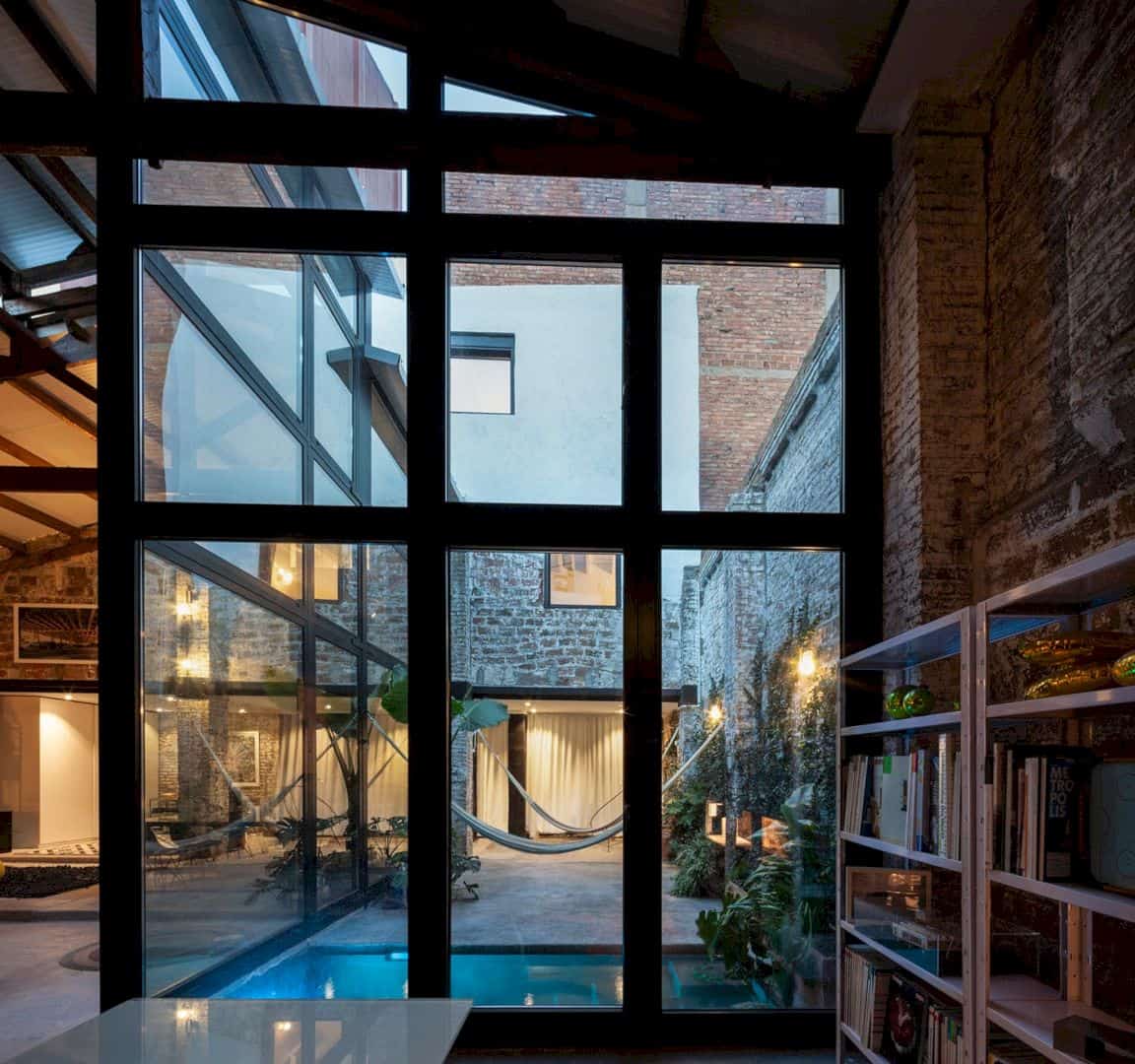
The house can be accessed through a space reserved for a classic car. There is also a piece of art indirect relationship with the house central space. The facade has original sliding doors that invade the windows of the studios, so the architect replaces them with metal swing doors. Between the house central space and the parking area, the large original wooden doors then are relocated as the mediator.
Spaces
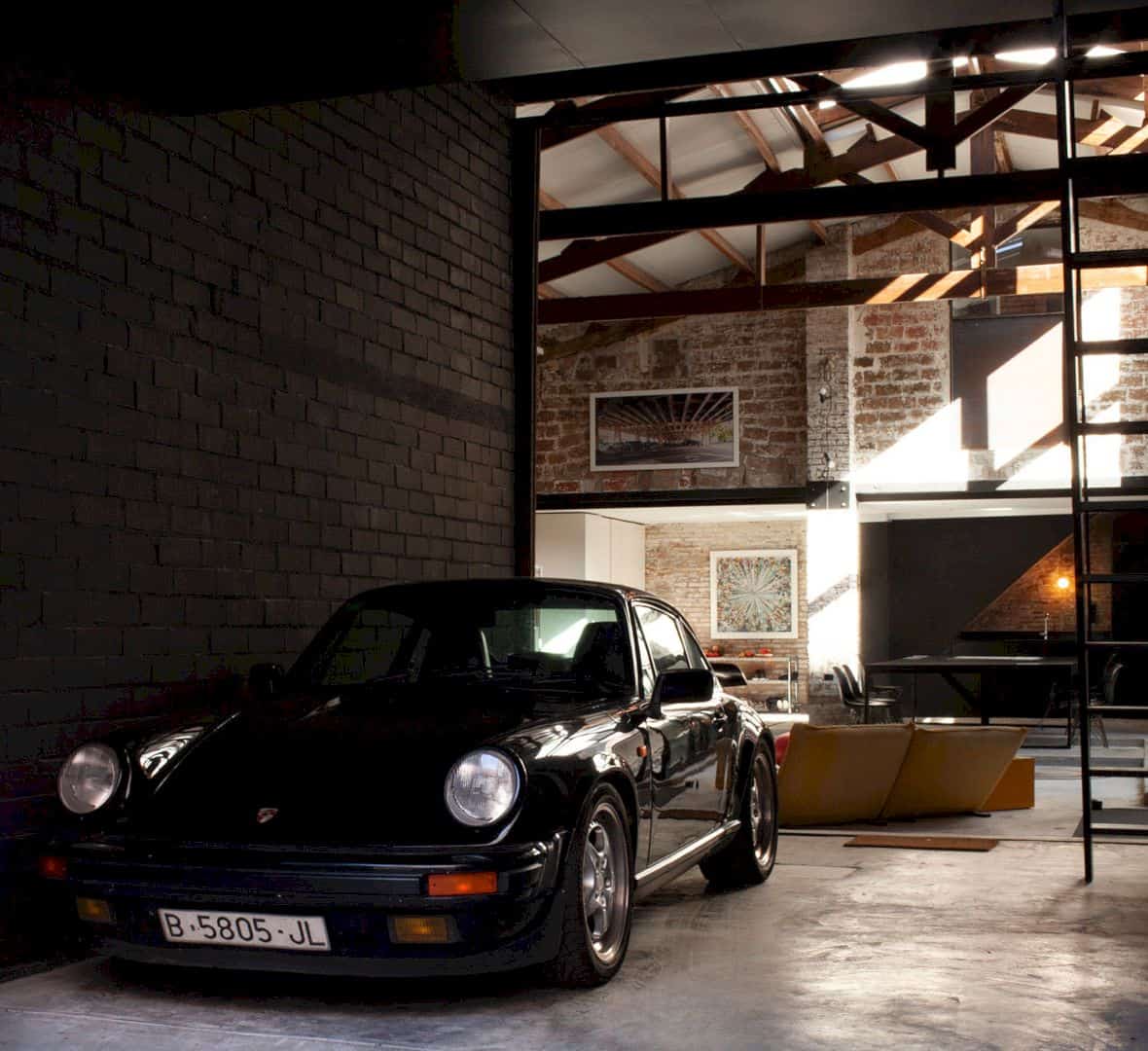
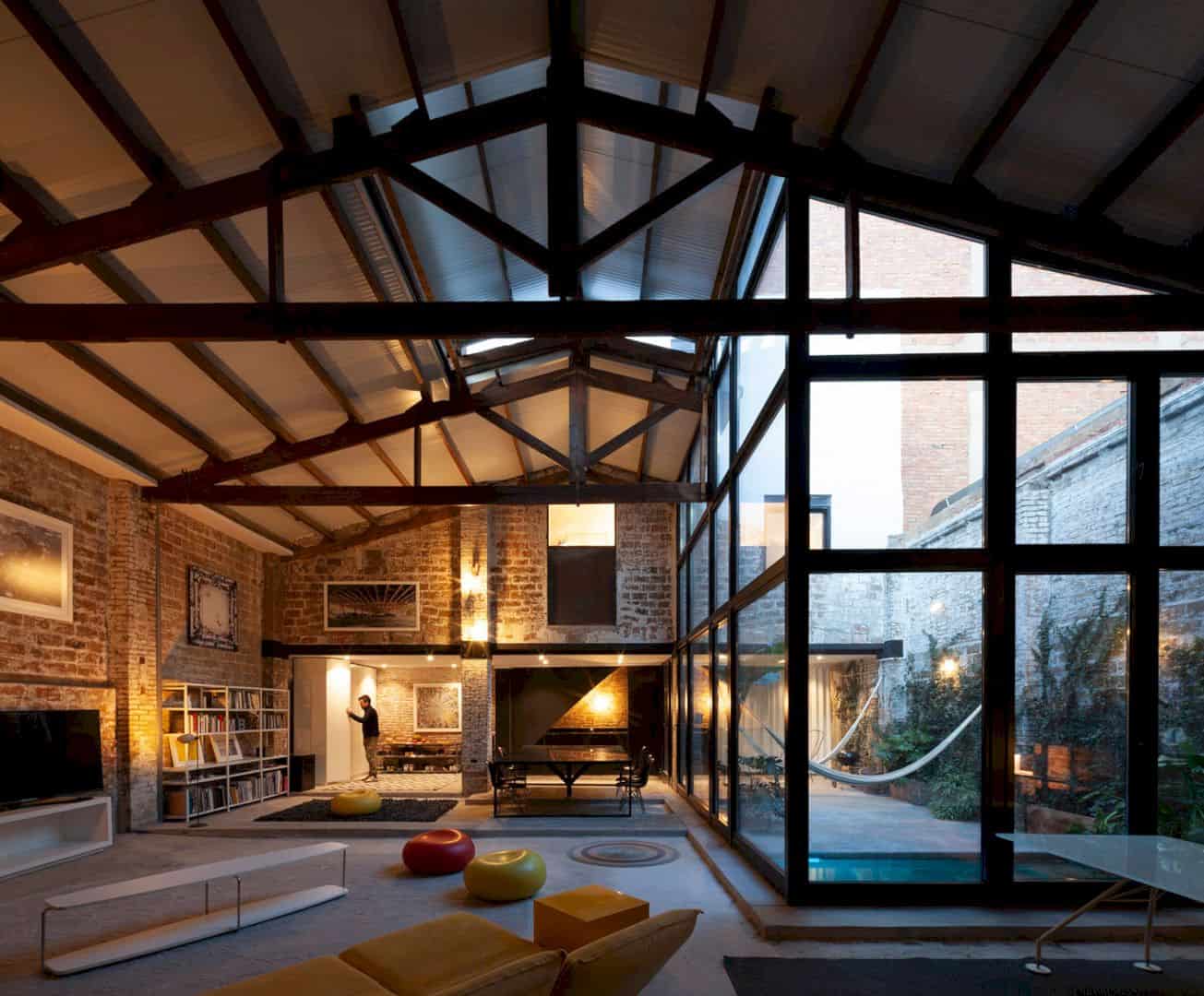
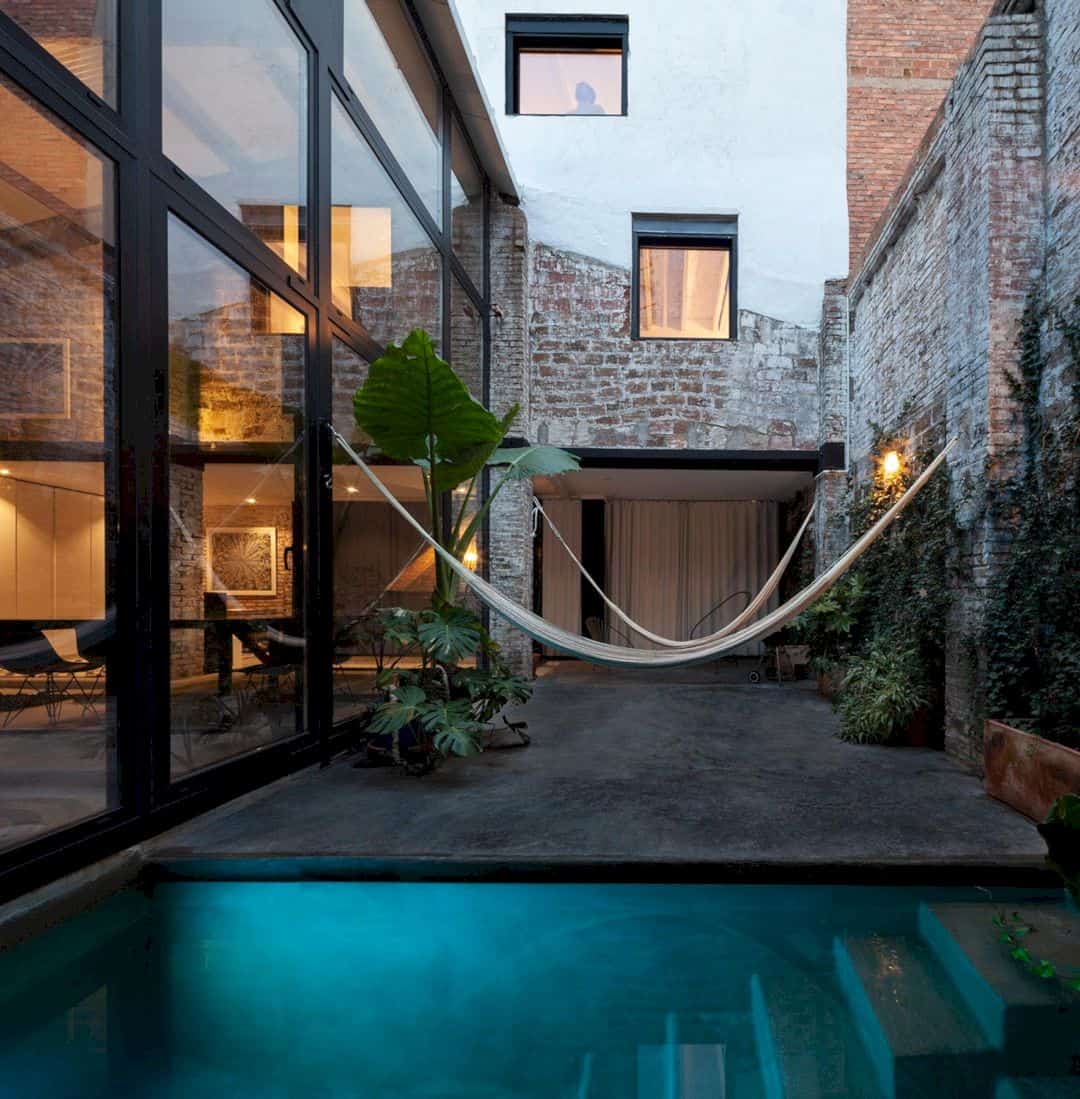
The great central space can be found in the middle of the house, a diaphanous and high space. The living room, dining room, kitchen, and study are programmed for a loft-like use that sharing a continuous space with its cozy scale thanks to the accumulation of textures, objects, and uses. The accumulation of the textures of its exposed materials includes stone, brick, metal, and wood.
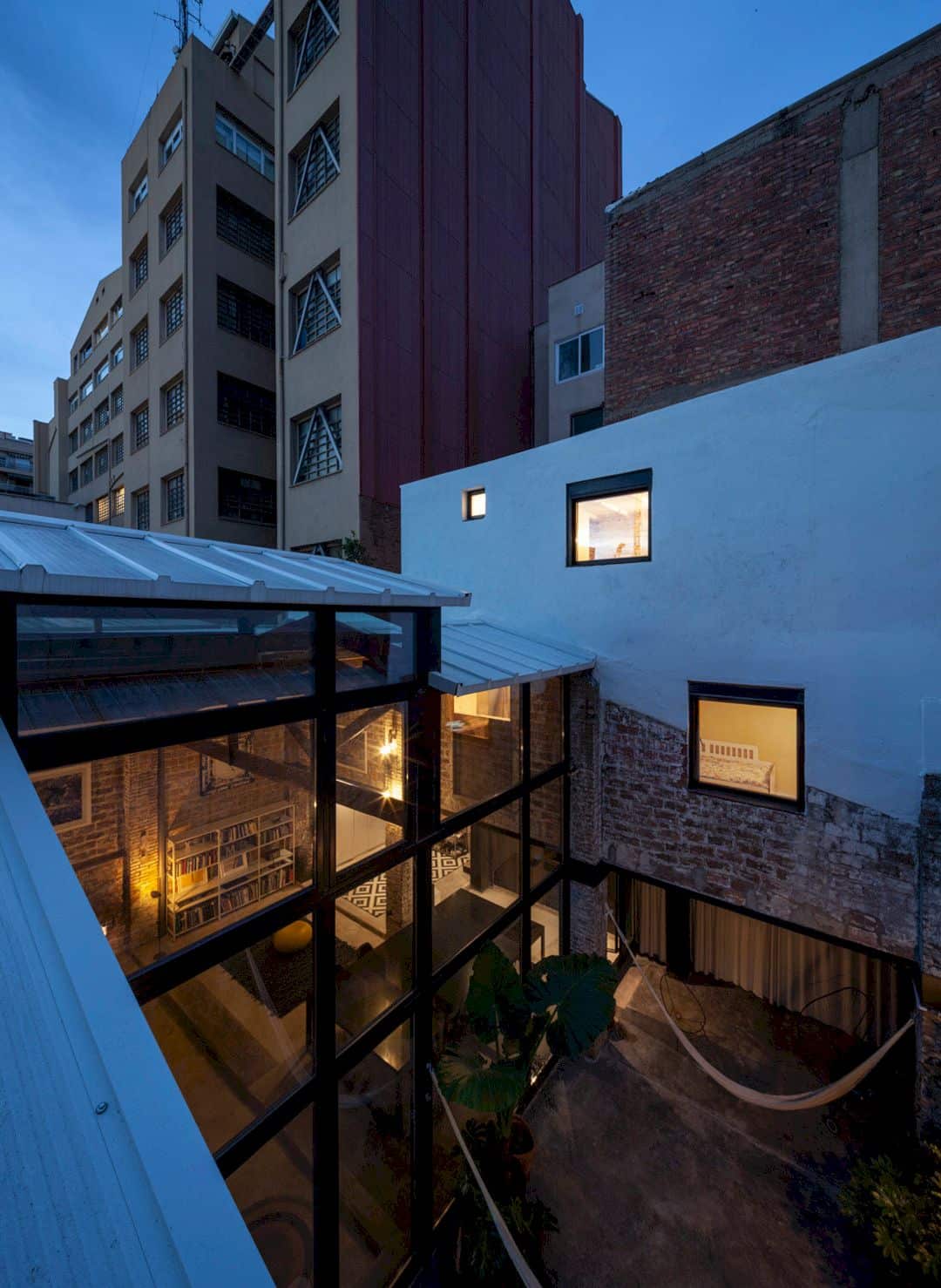
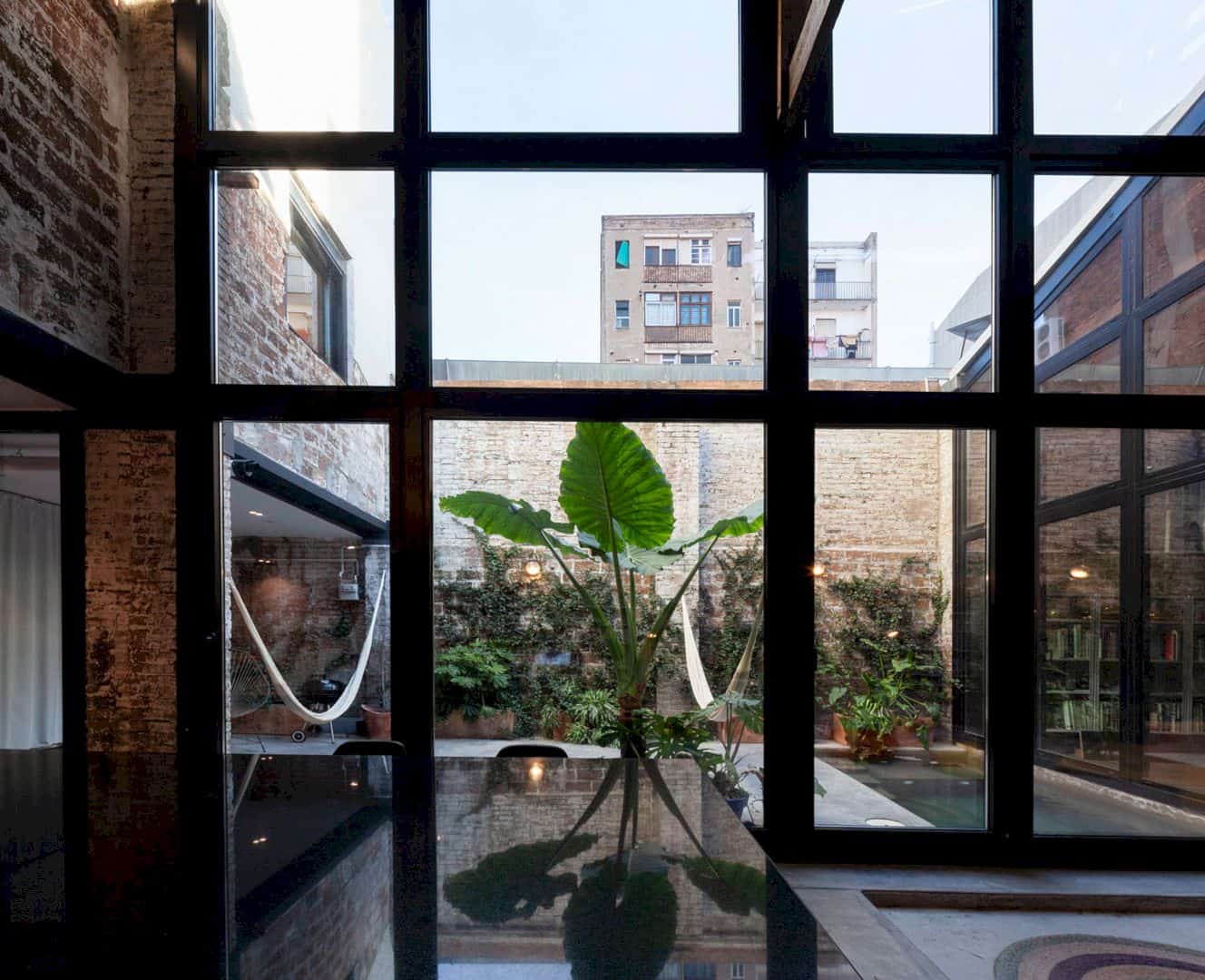
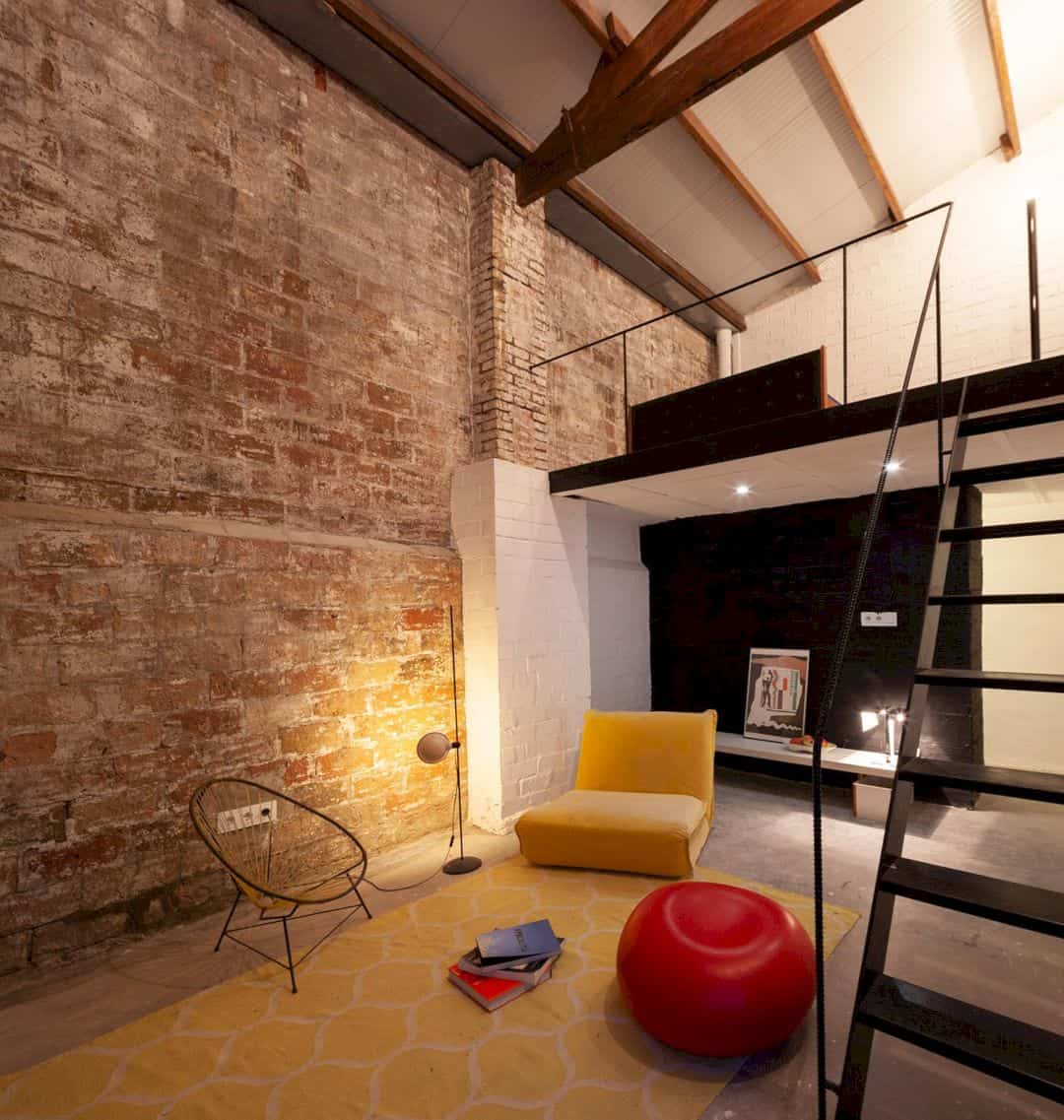
Through a patio built by removing part of the original warehouse roof, the main space of the house can get ventilation and light. This patio is used as an extension of the main space. A place yo have breakfast on a sunny morning or for barbecues is surrounded by the vegetation that overflows over the small swimming pool and invades the walls. The rooms can be found at the back of the warehouse: two rooms on the first floor and one on the top floor.
Structure
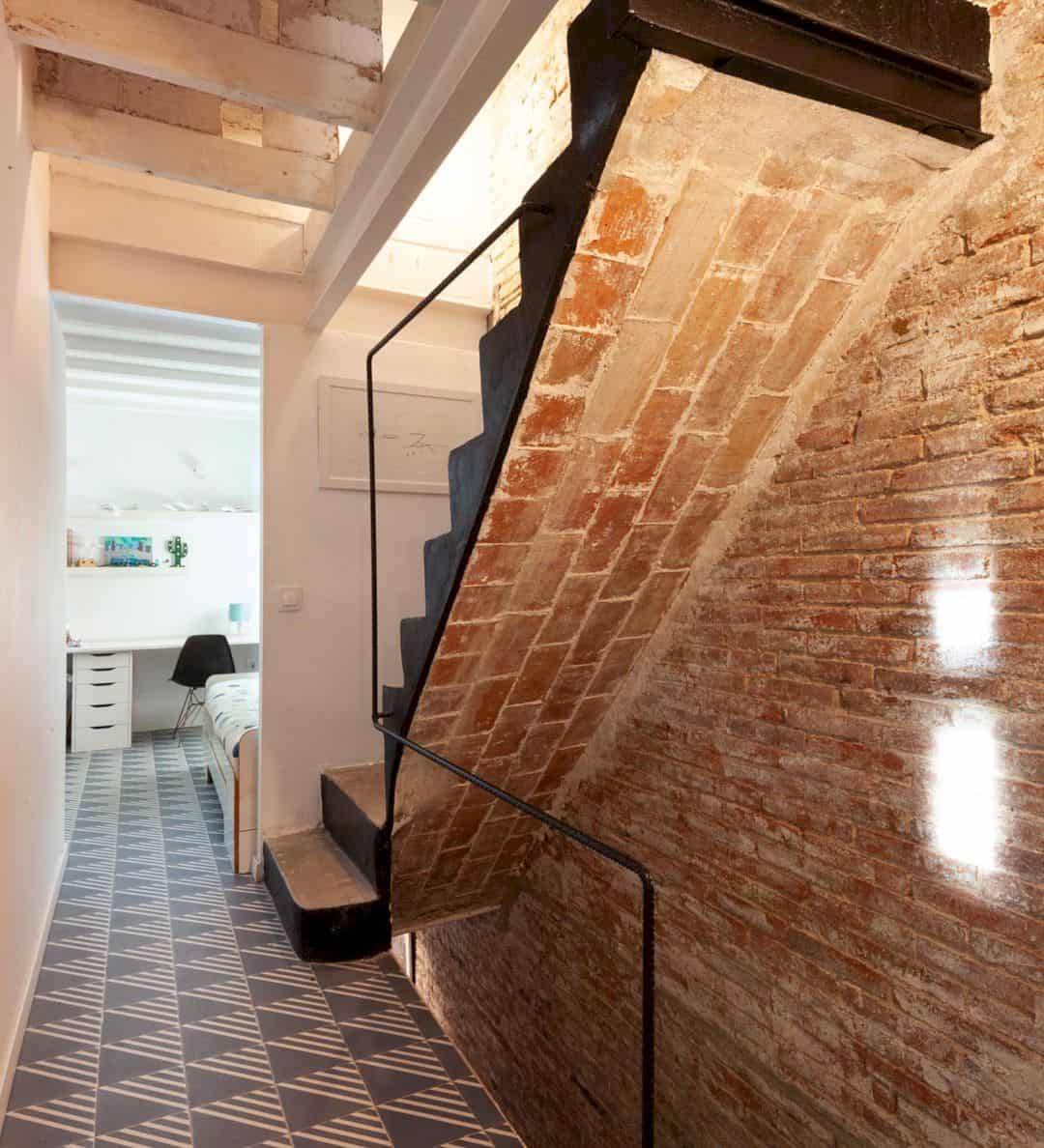
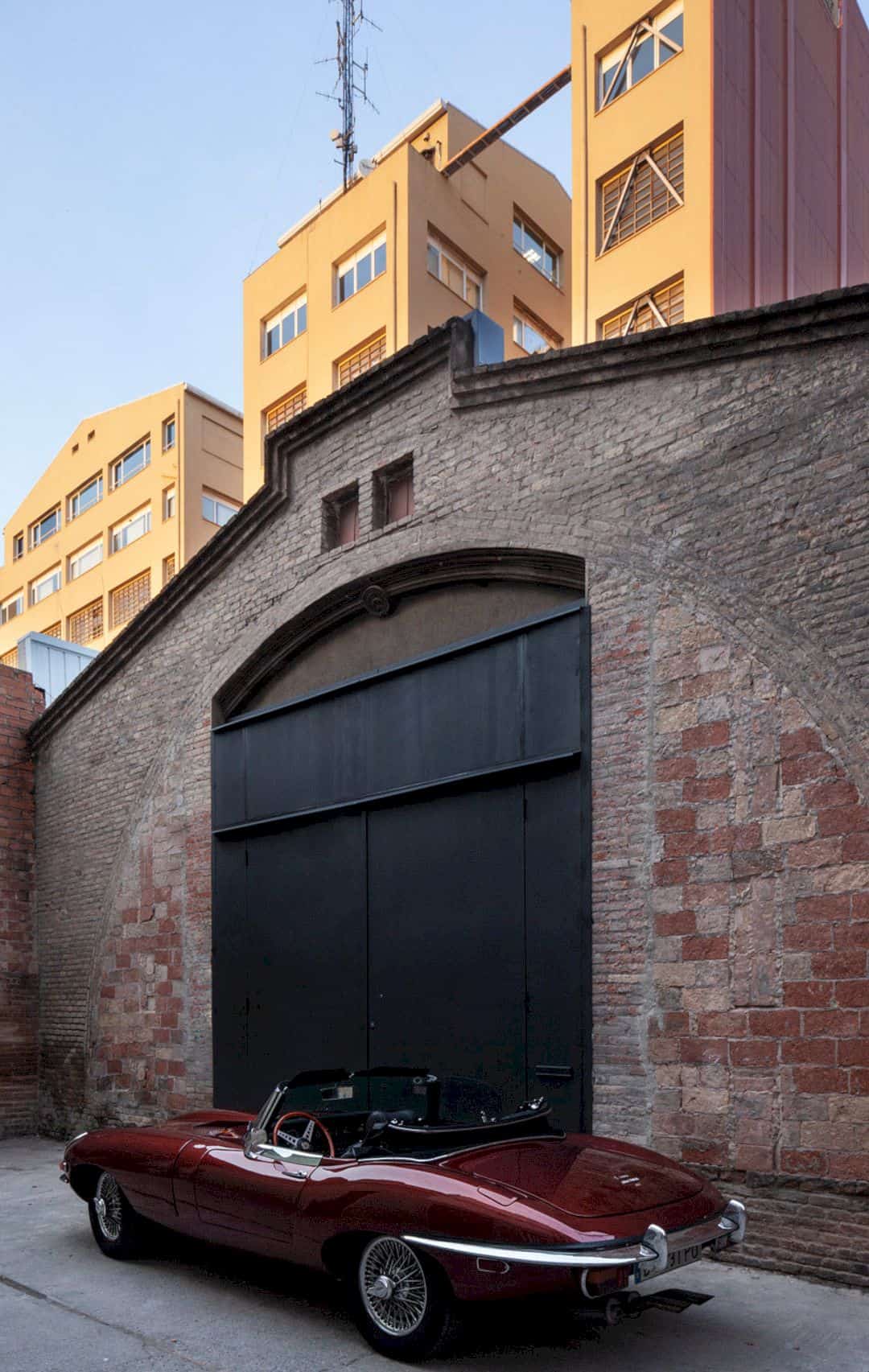
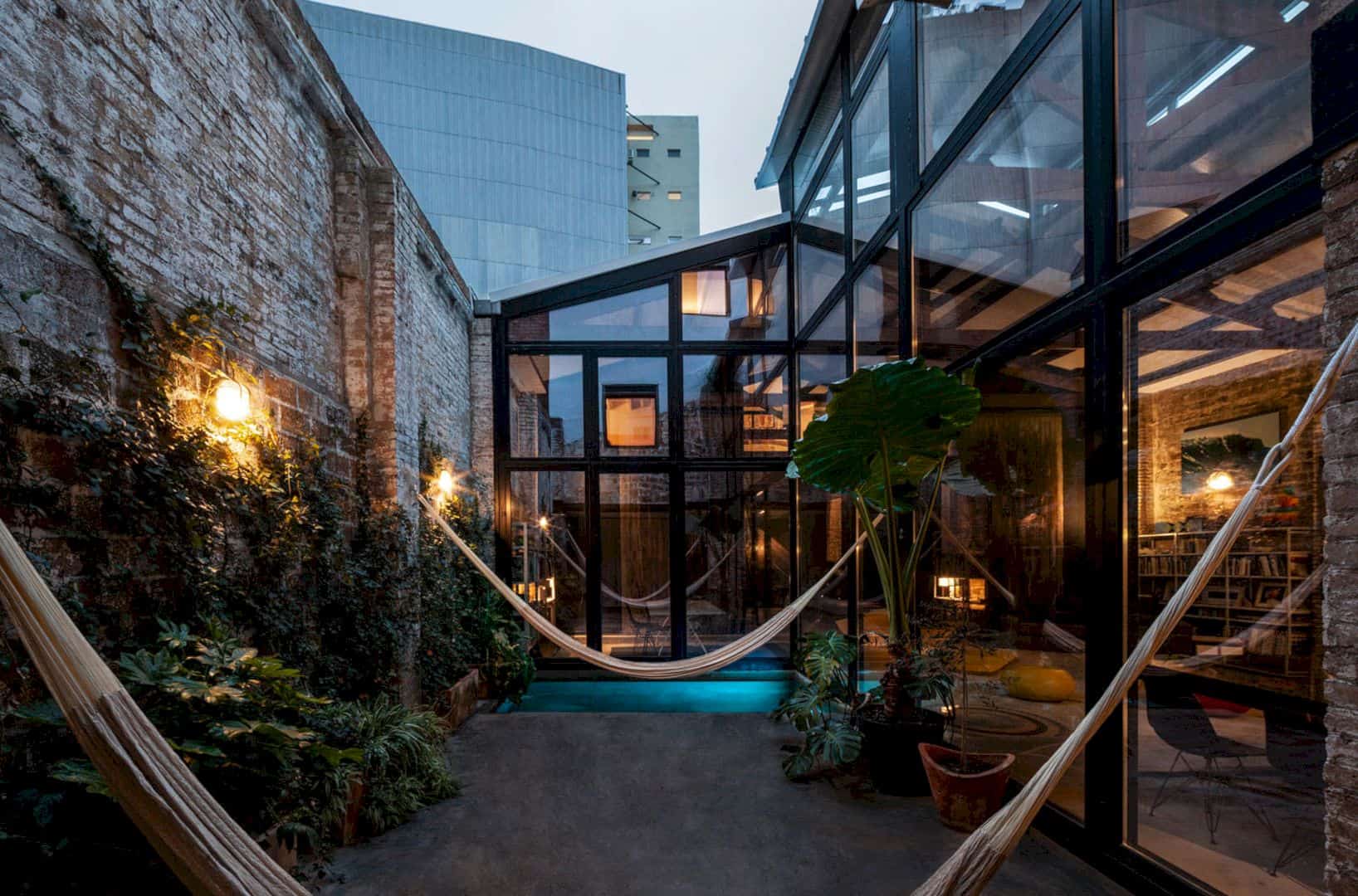
Through this project, the architect also tries to respect the maximum the original condition of the existing warehouse. The structure of the existing warehouse is not modified, only reinforced. The few new architectural elements are added and the walls are not demolished just restored. The idea of this project is to build without affecting the existing and understanding that a theatre will have another life and another use over time surely.
Photographer: Sandra Pereznieto
Discover more from Futurist Architecture
Subscribe to get the latest posts sent to your email.
