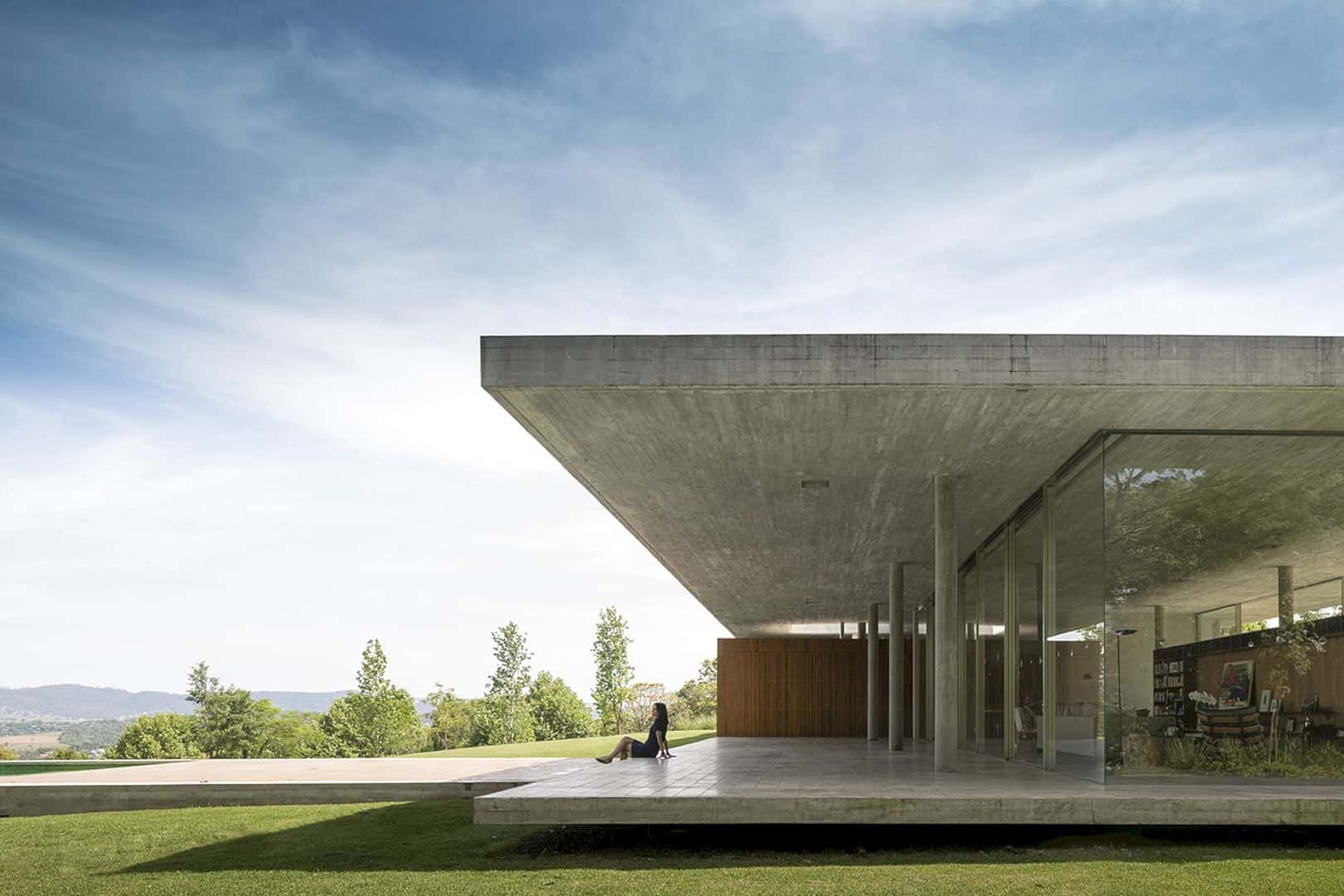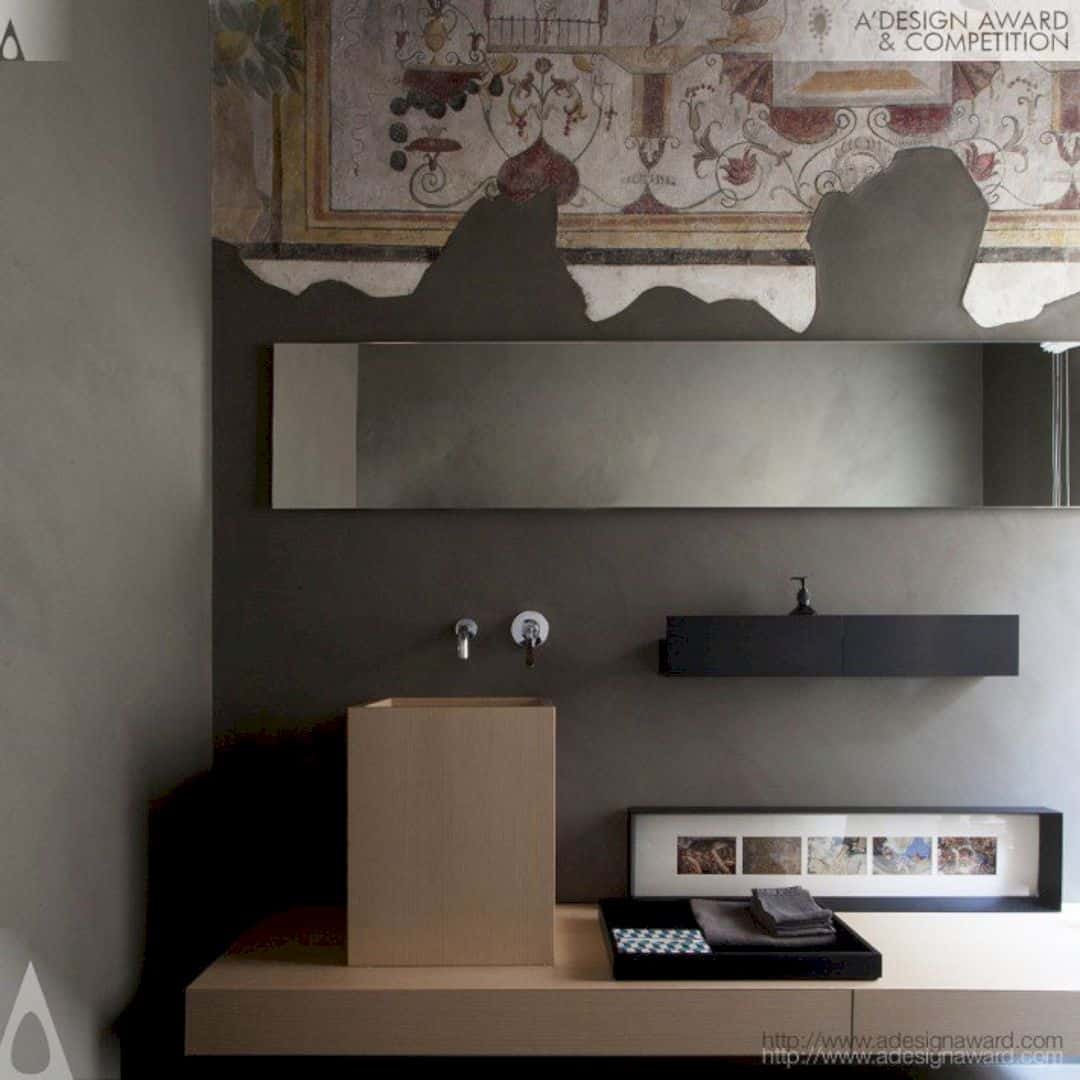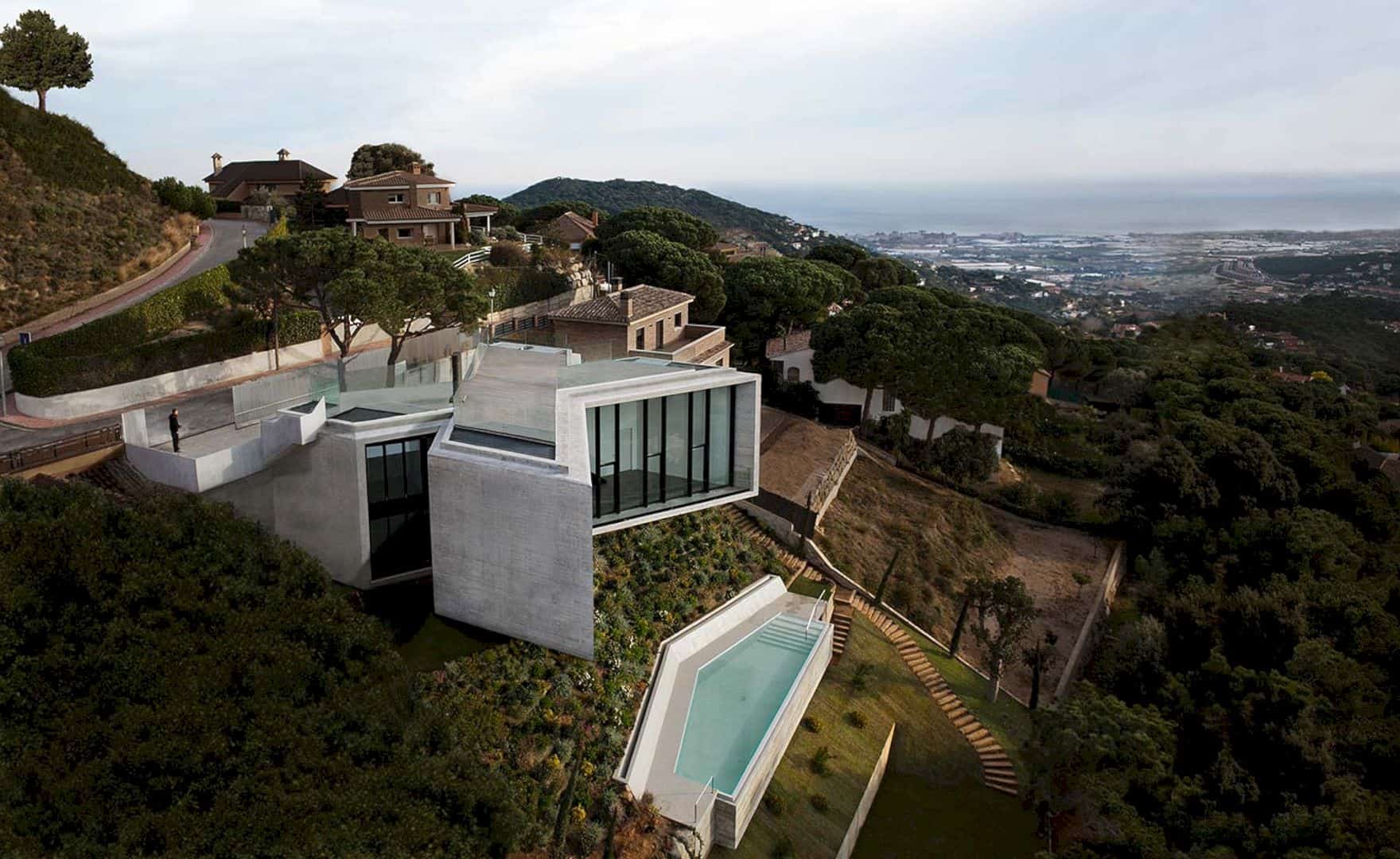Located in Tepoztlan, Morelos, Mexico, Tepoztlan Lounge is the first building completed of a larger project designed by Cadaval & Solà-Morales. This project includes a series of bungalows of different sizes and designs that can be rented by days, months, or years. It is a modern lounge designed as a central communal space constructed in concrete with a balance between interior and exterior.
Location
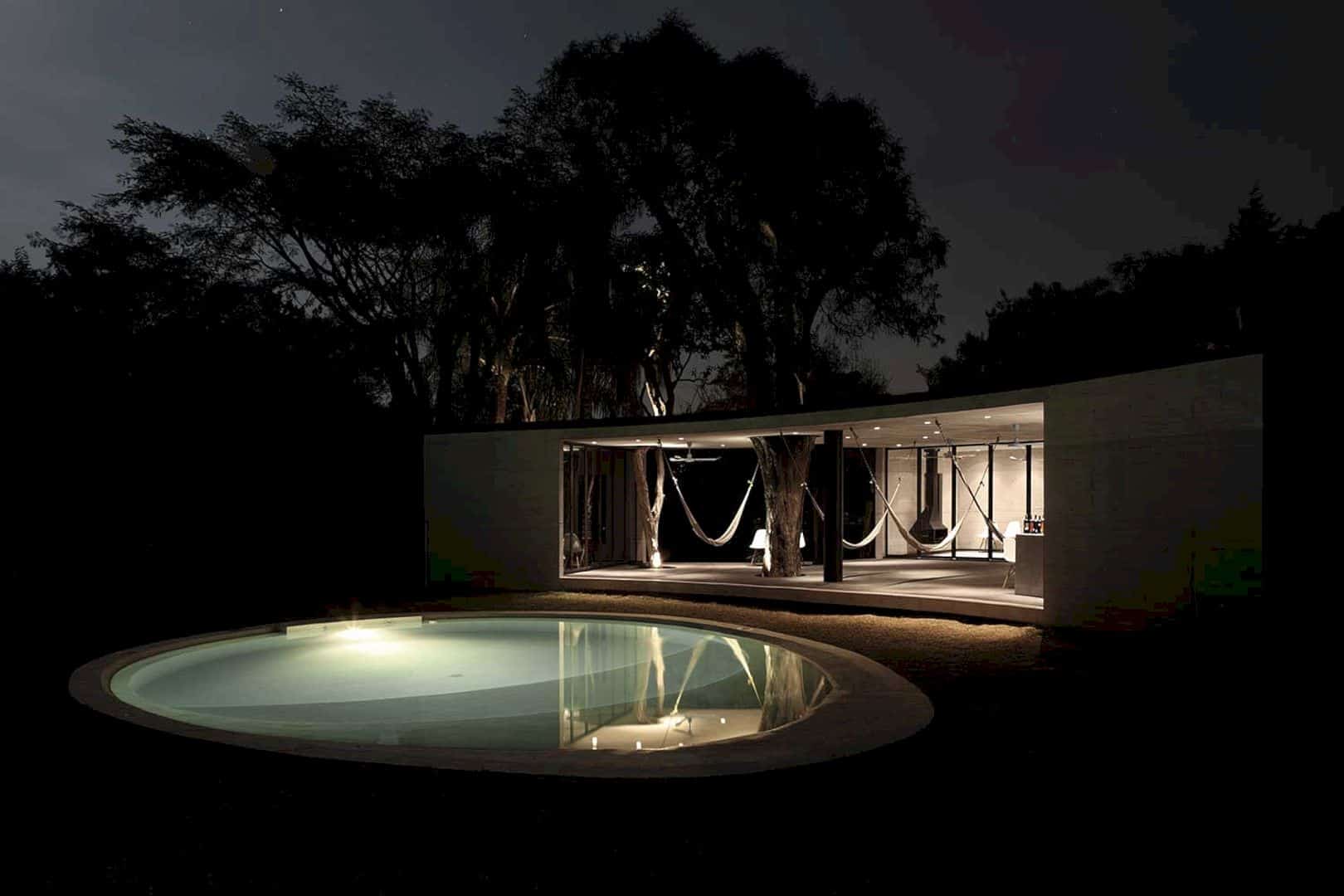
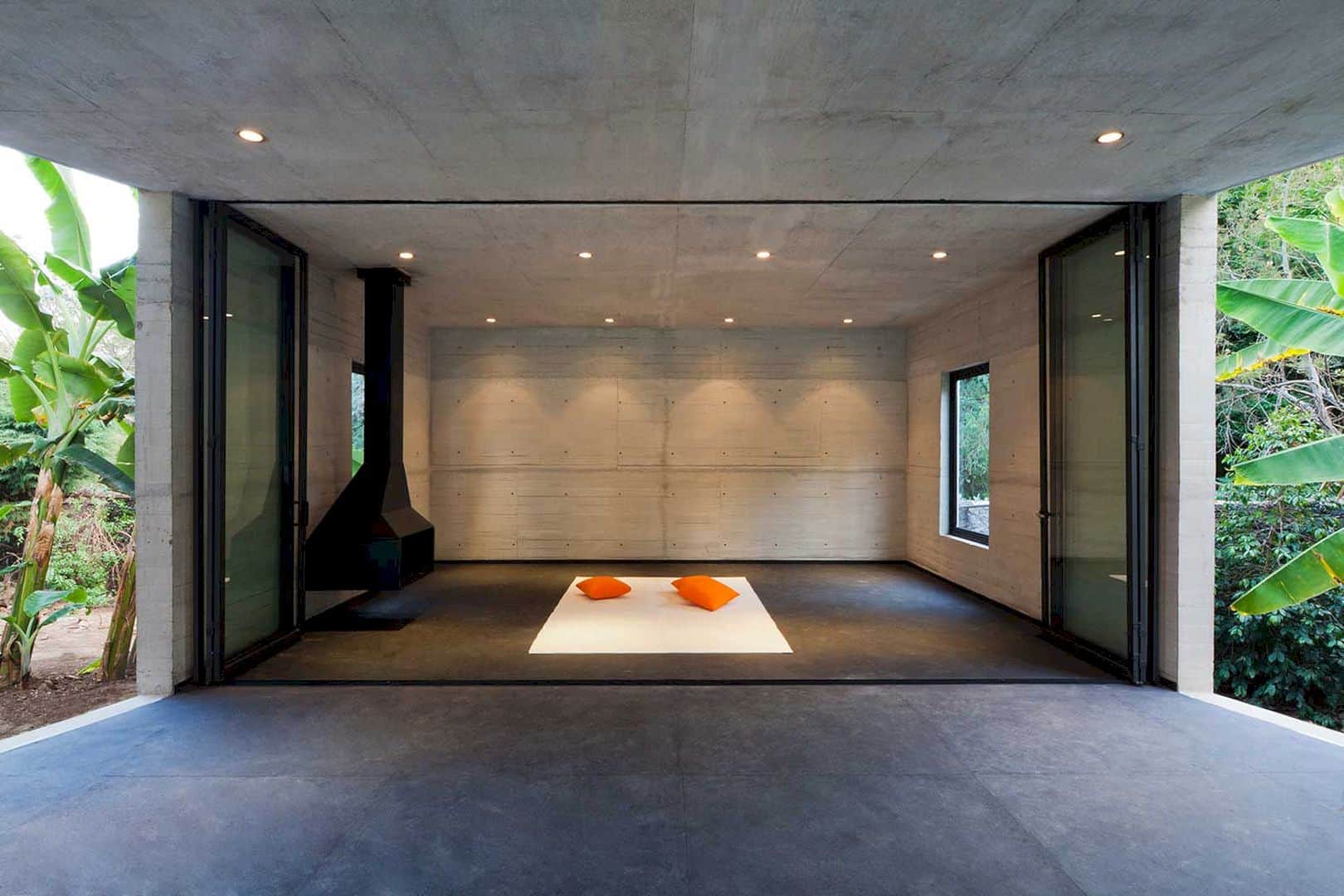
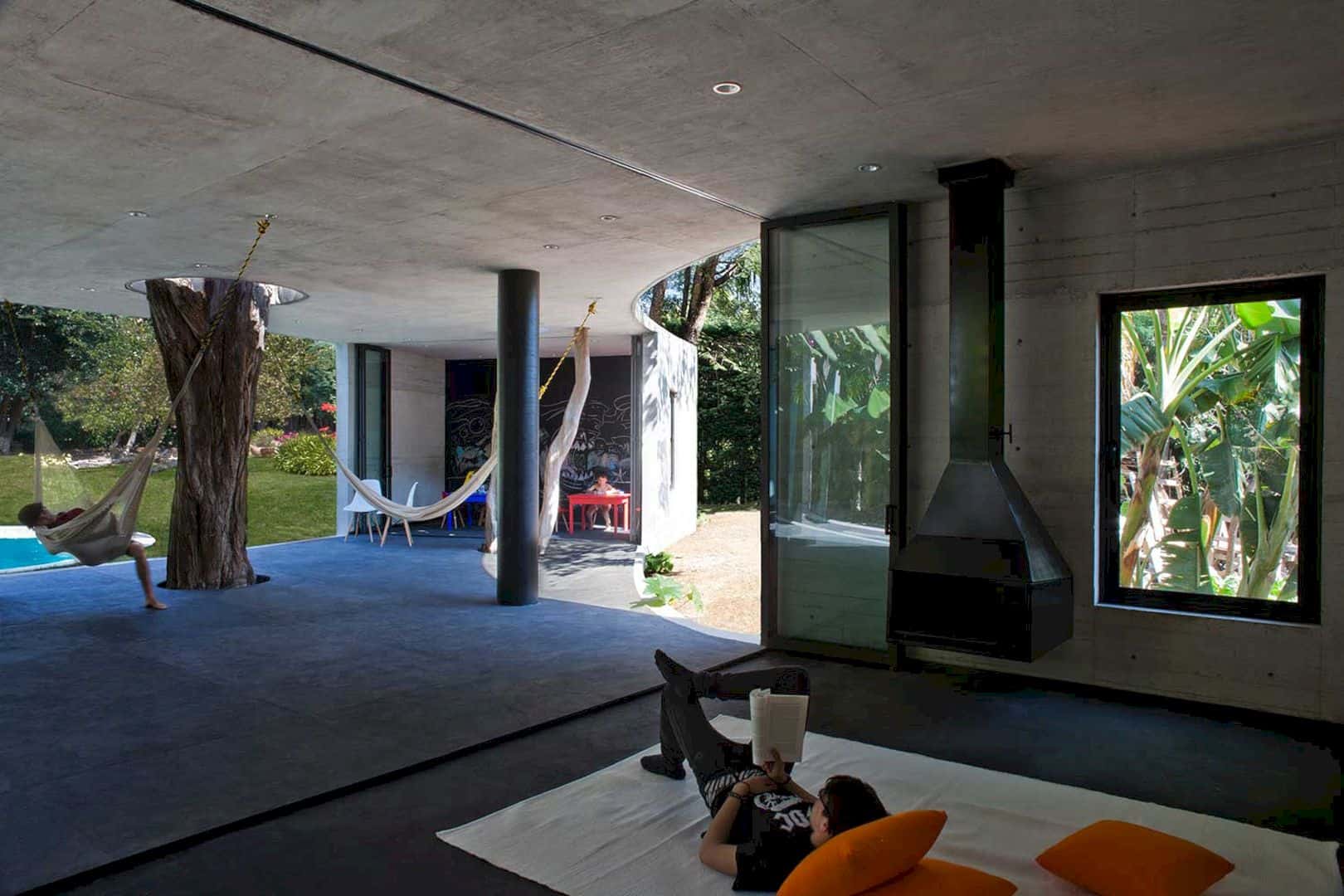
Located in the South of Mexico City, Tepoztlan is a small town nestled rocky cliffs and 50 kilometers away from the metropolis area. This town has a well preserved historic center and wild countryside, turning it as a town of legends and deep cultural roots that appreciated by writers, poets, artists, and musicians. It also becomes their comfortable hometown or weekend retreat.
Lounge
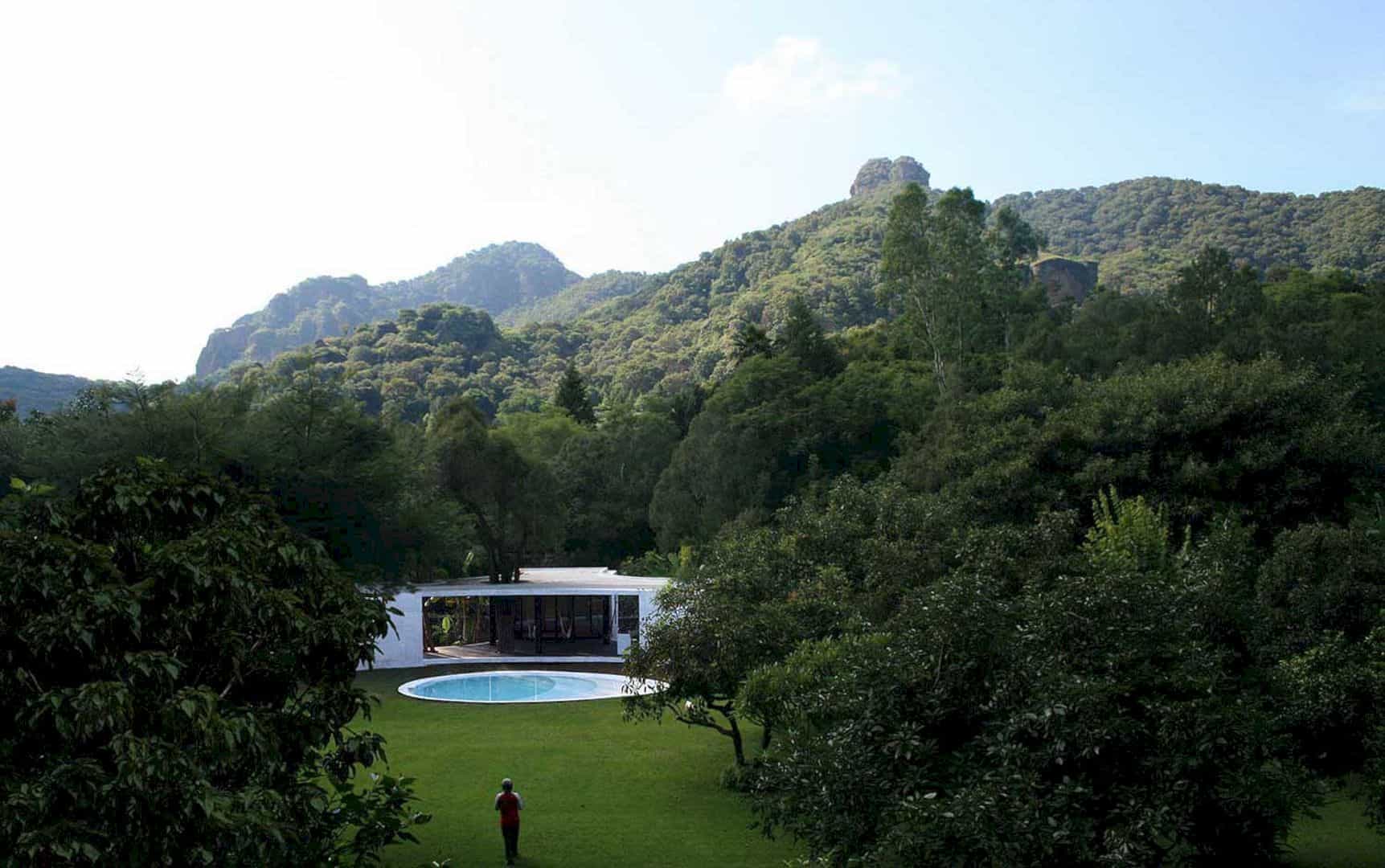
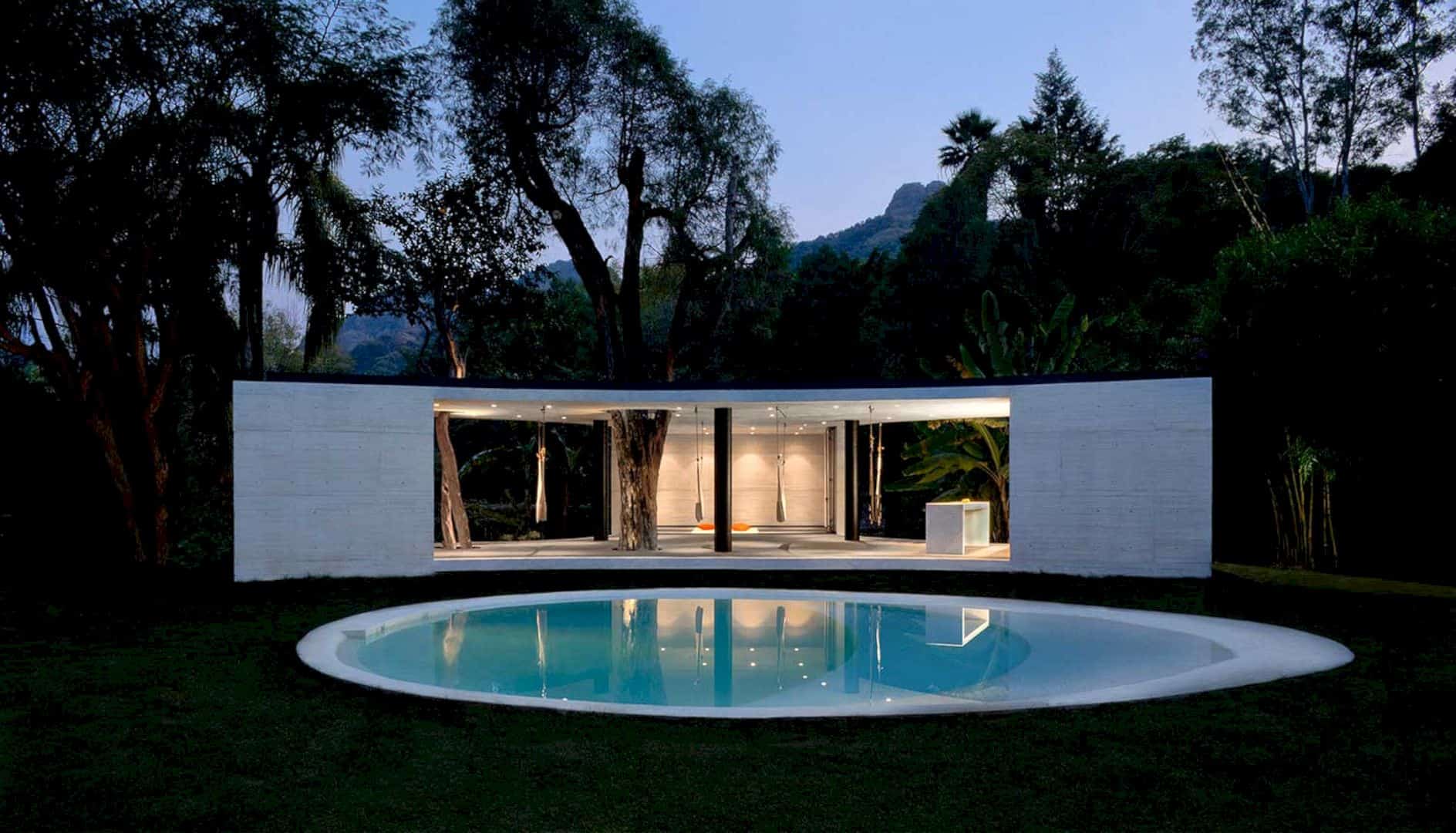
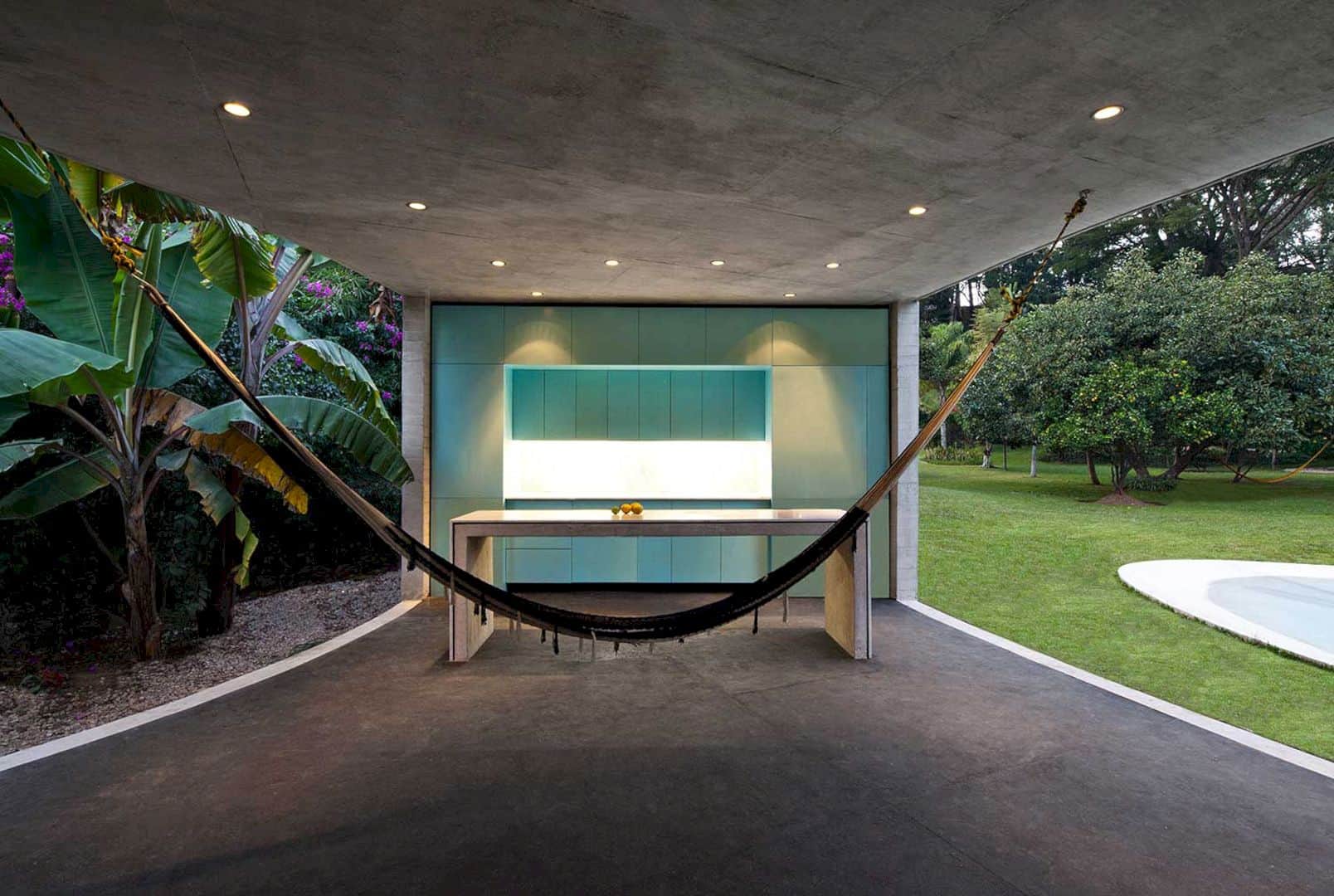
Tepoztlán Lounge is surrounded by an astonishing landscape, the first building completed of a larger project. This lounge is designed as a central communal space for leisure in nature with a stunning lawn. It is a project that depends on the ability to maintain the manicured lawn carefully and celebrating the wild nature character surrounding. This lounge is constructed in concrete to expose its structural simplicity and neutrality.
Design
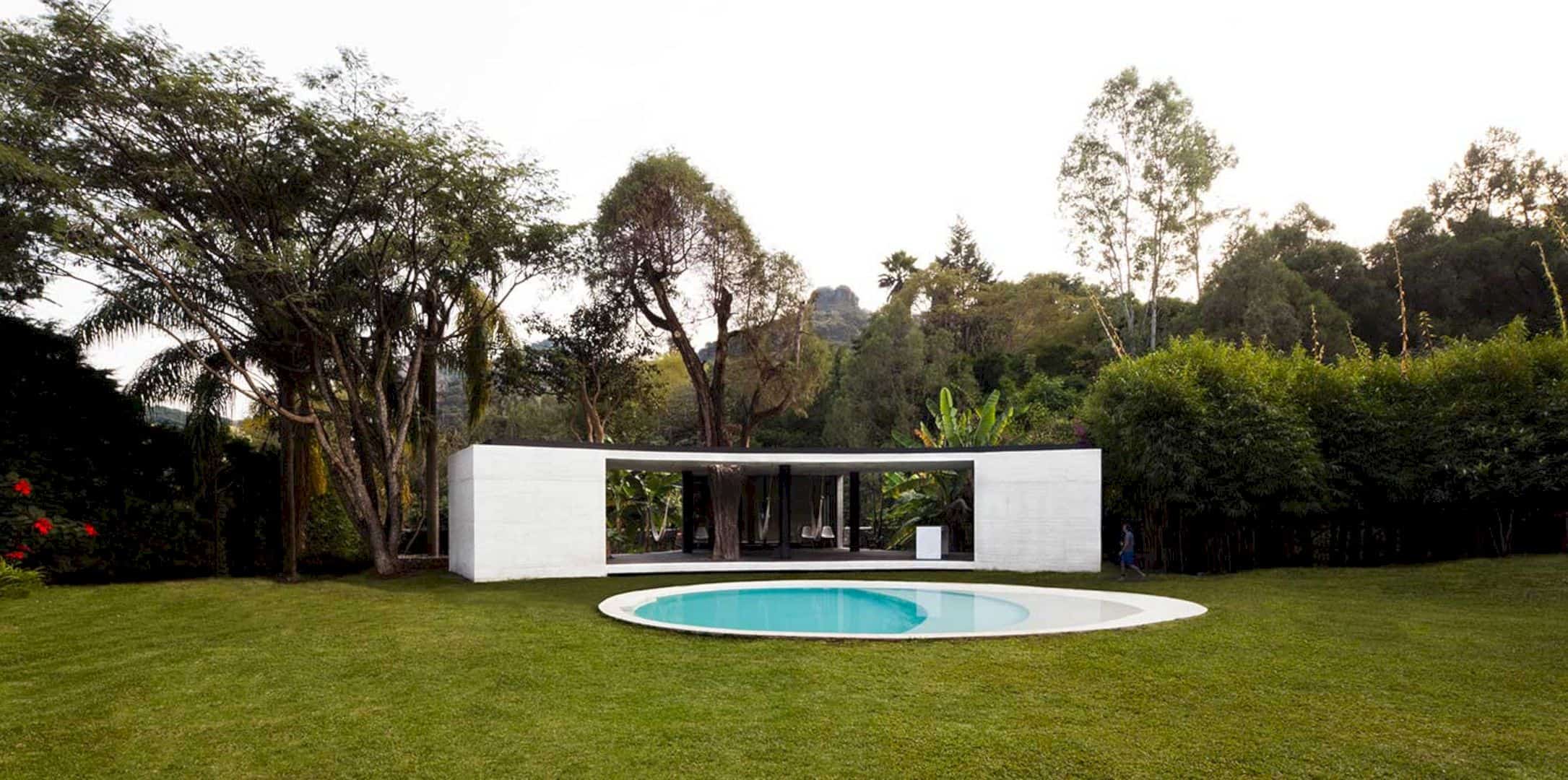
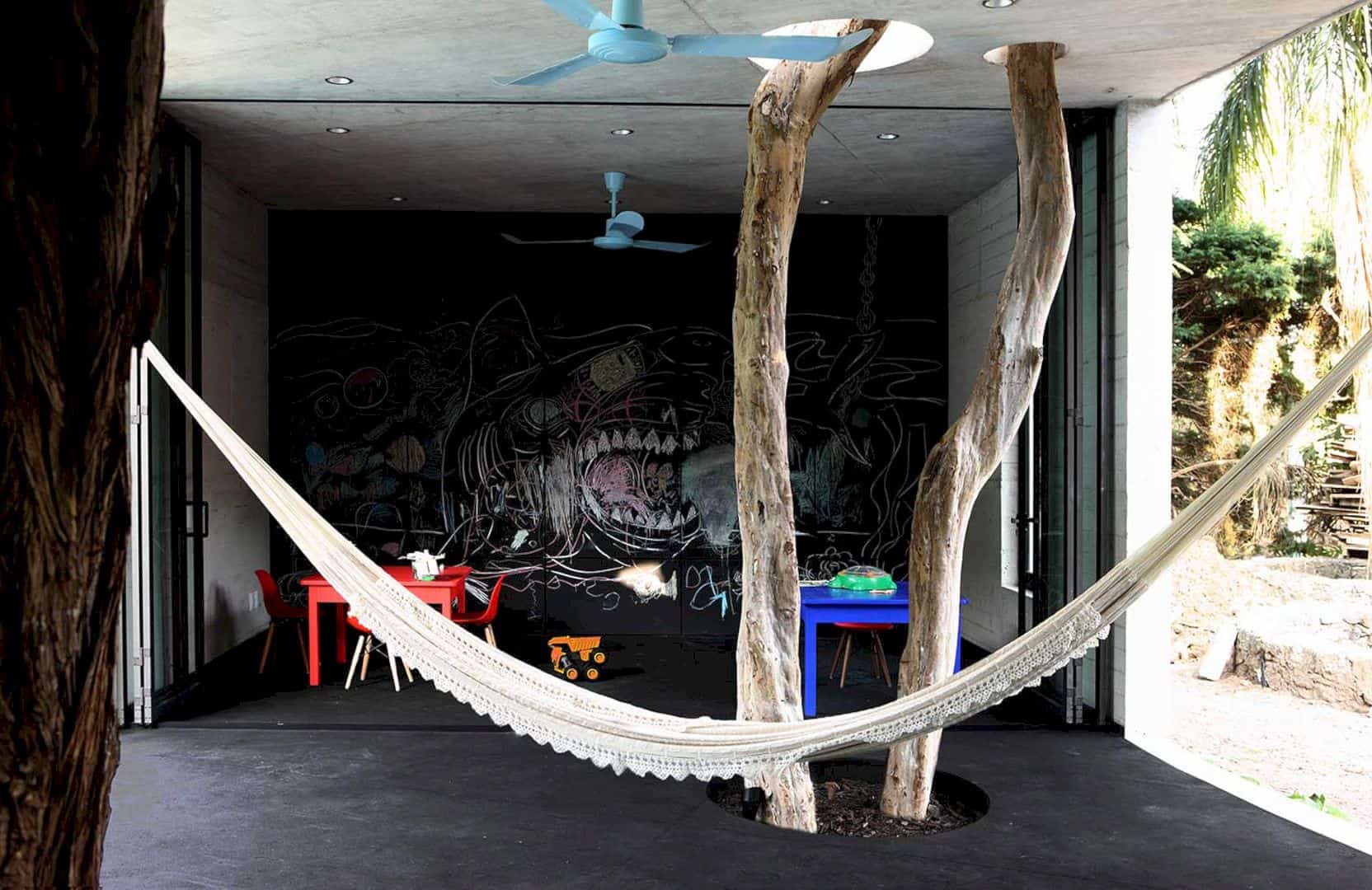
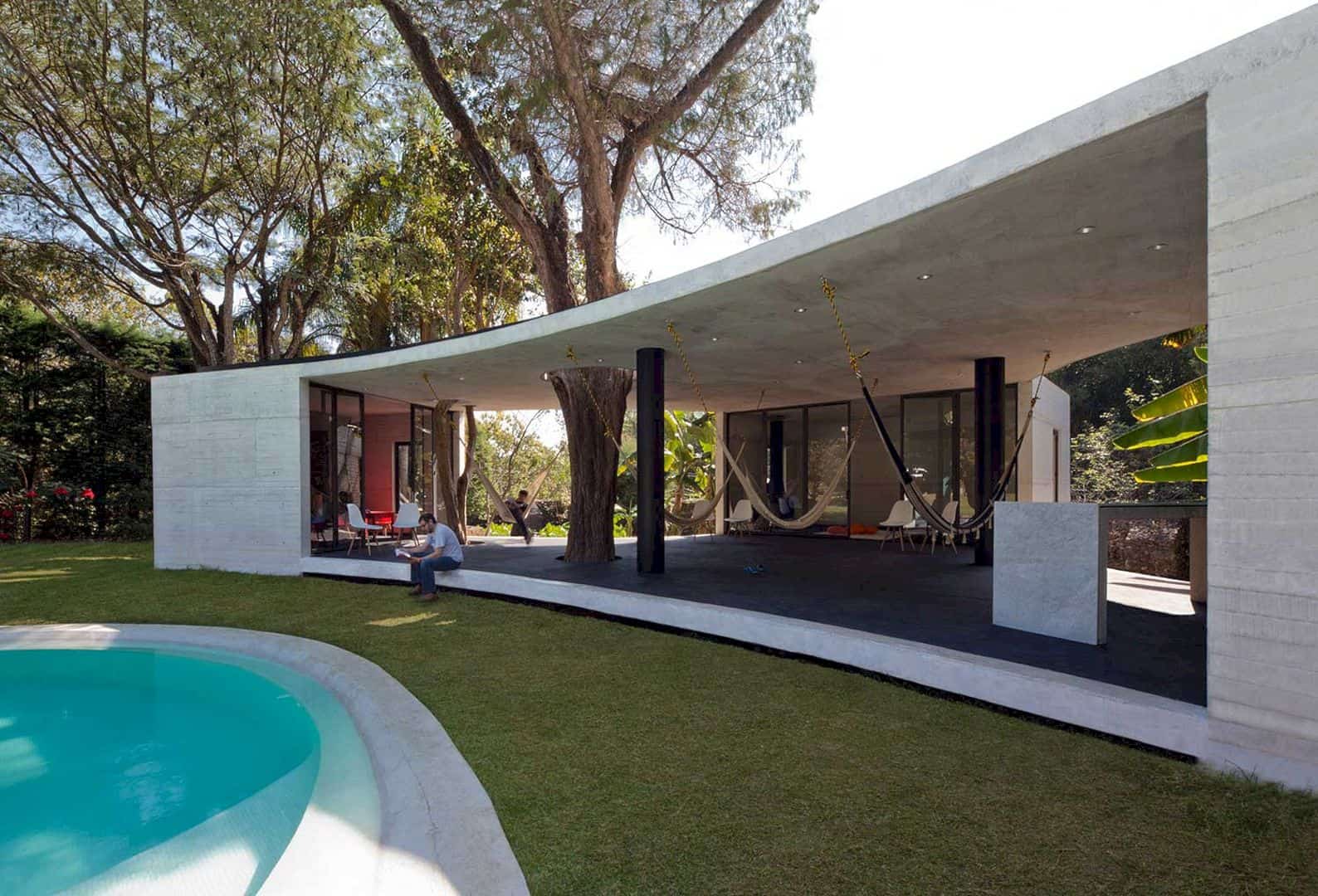
It is a balance between interior and exterior, an inhabitable threshold, and construction of an in-between condition that becomes the main space of the project. A single architectural entity is produced by the limits between the open and the contained space merge. Three separate living quarters established by the design in accordance with the three space intended uses. There is also a swimming pool and two impressive trees that incorporated within the lounge layout.
Spaces
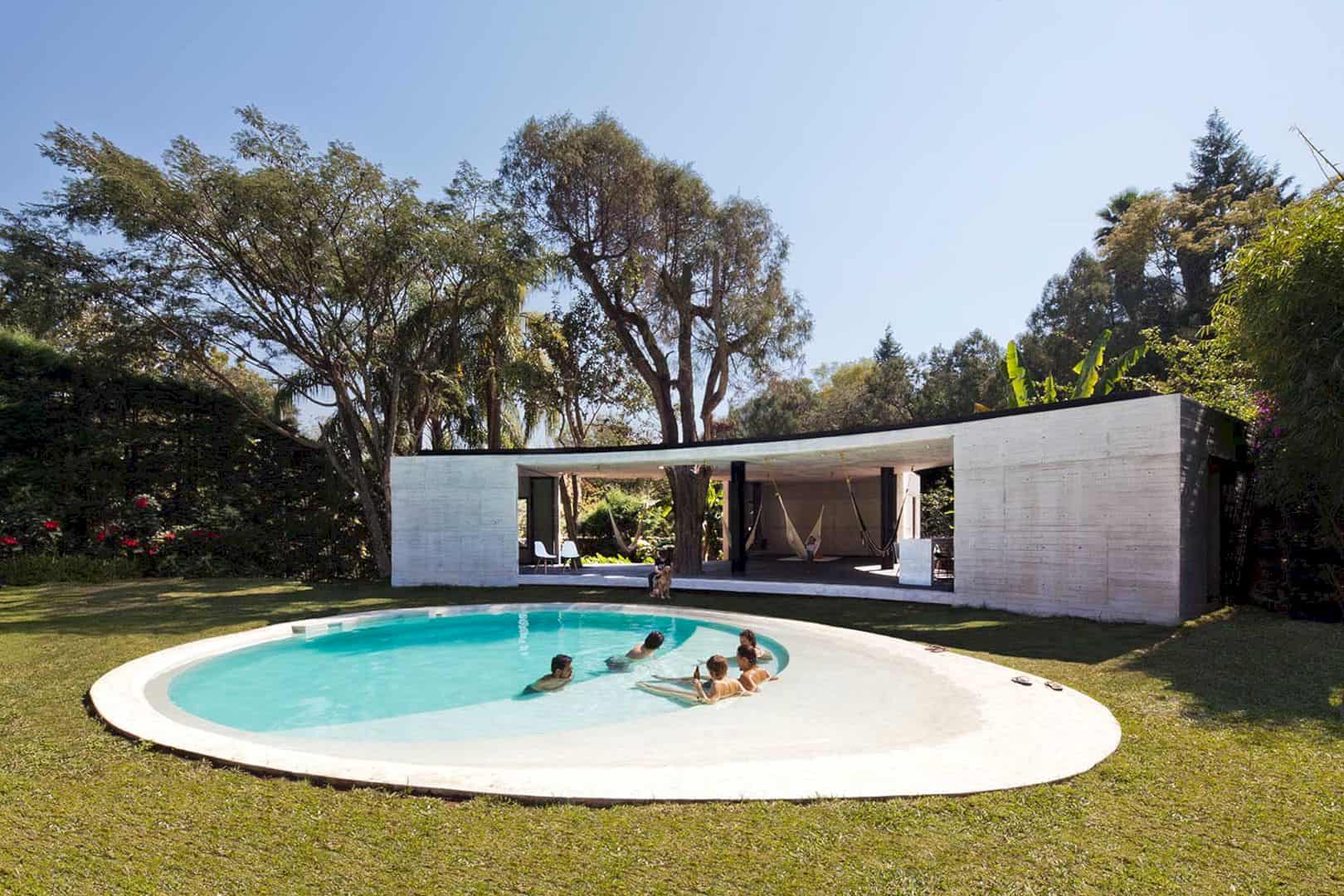
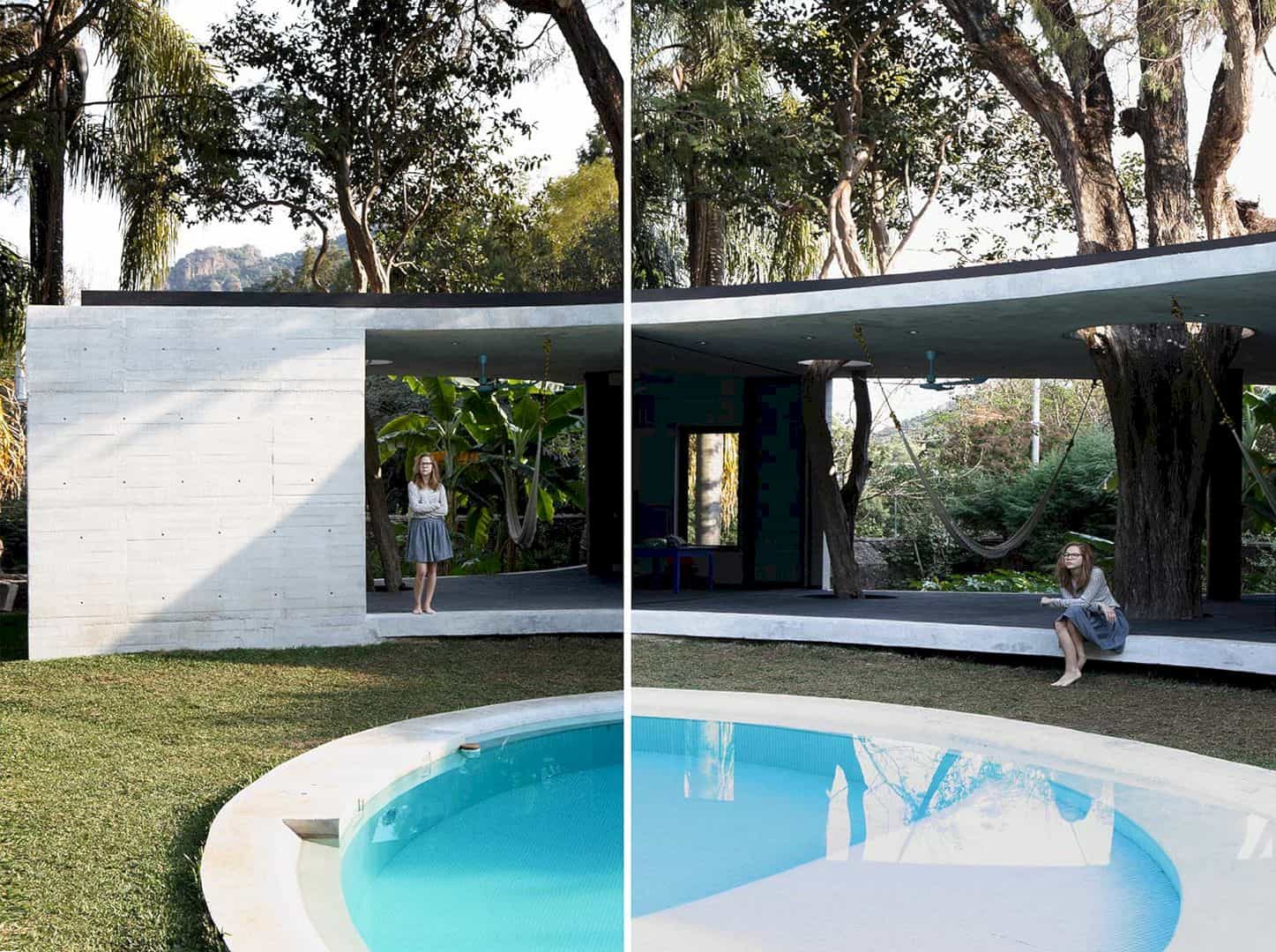
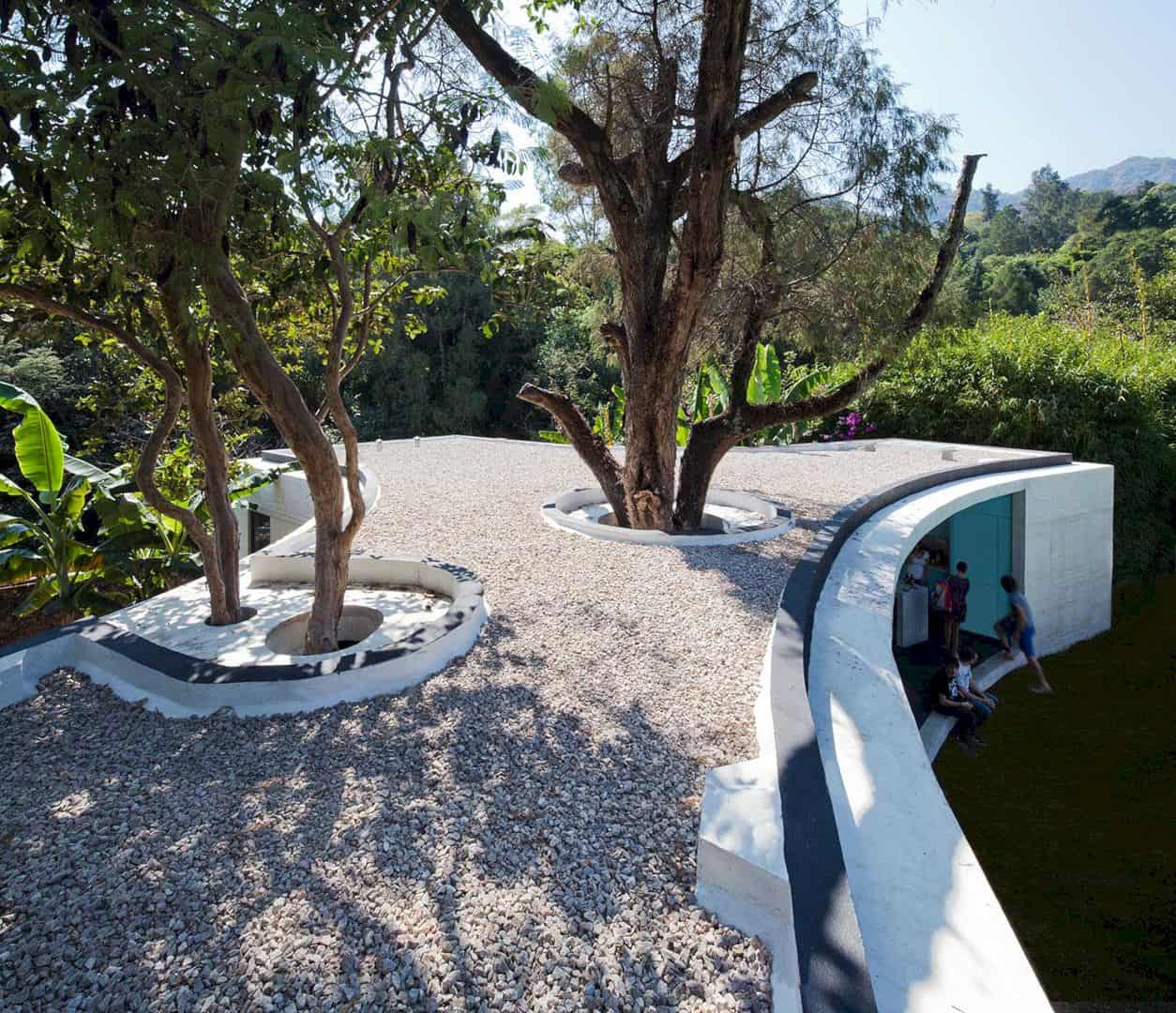
Each space is a set space defined by its use with a very clear and simple architectural container. The first is the open bar with a kitchenette together with dressing rooms and restrooms. The second is the children play area that can be used as a reading room. The third is the largest container, a living area that offers an enclosed, tempered and comfortable space for TV, conversation, etc.
Photographers: Diego Berruecos, Sandra Pereznieto
Discover more from Futurist Architecture
Subscribe to get the latest posts sent to your email.
