Designed by Francisco Abarca and Camilo Palma from Abarca and Palma Arquitectos, Lo Cañas House is a single-family house located in La Florida, Santiago, Chile. This single-family house is a 2009 project, accompanied by a system of irrigation that crosses the project through ditches. The spaces in this house can be a mediator and also a different category for informal relationships.
Location
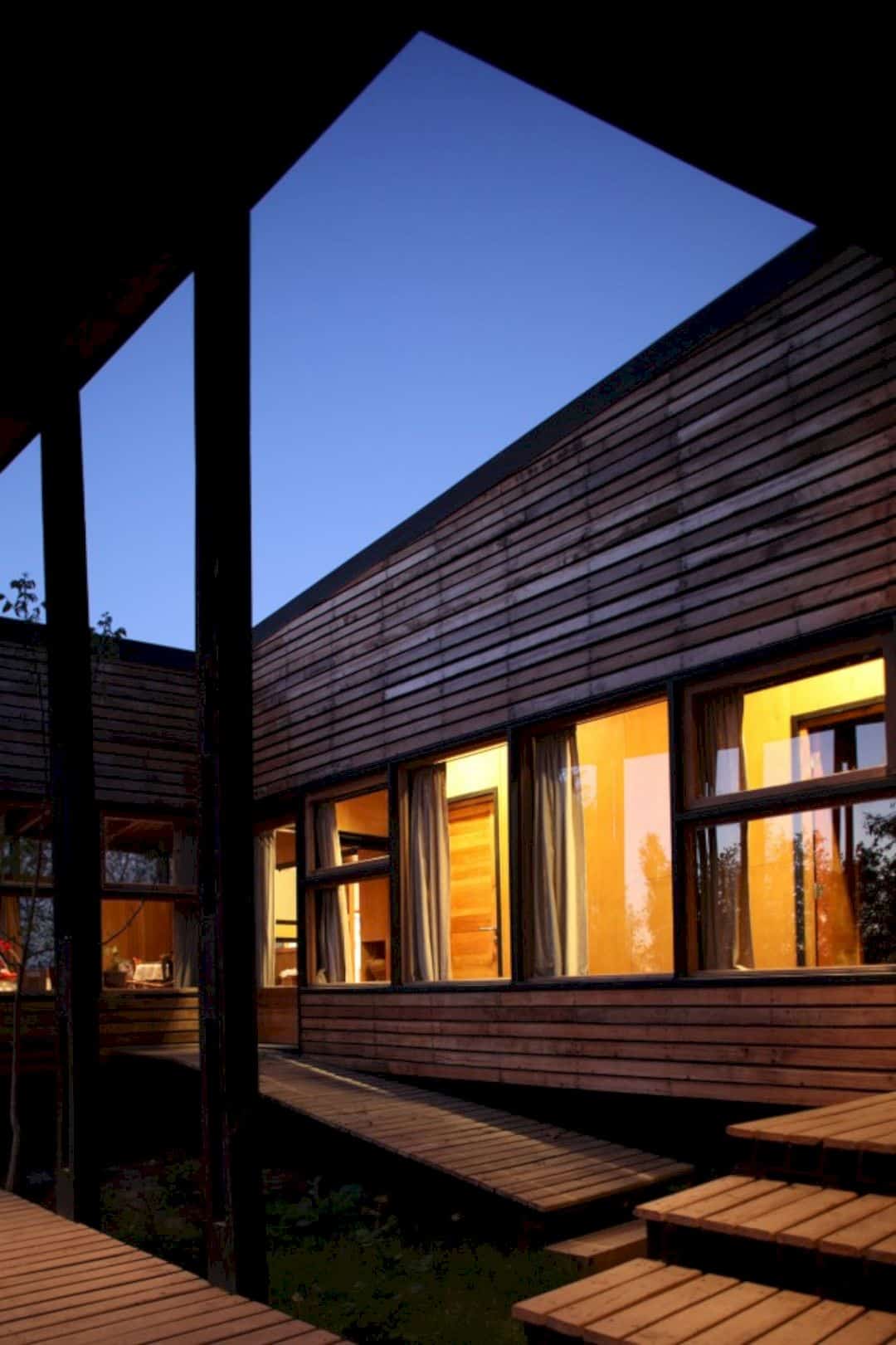
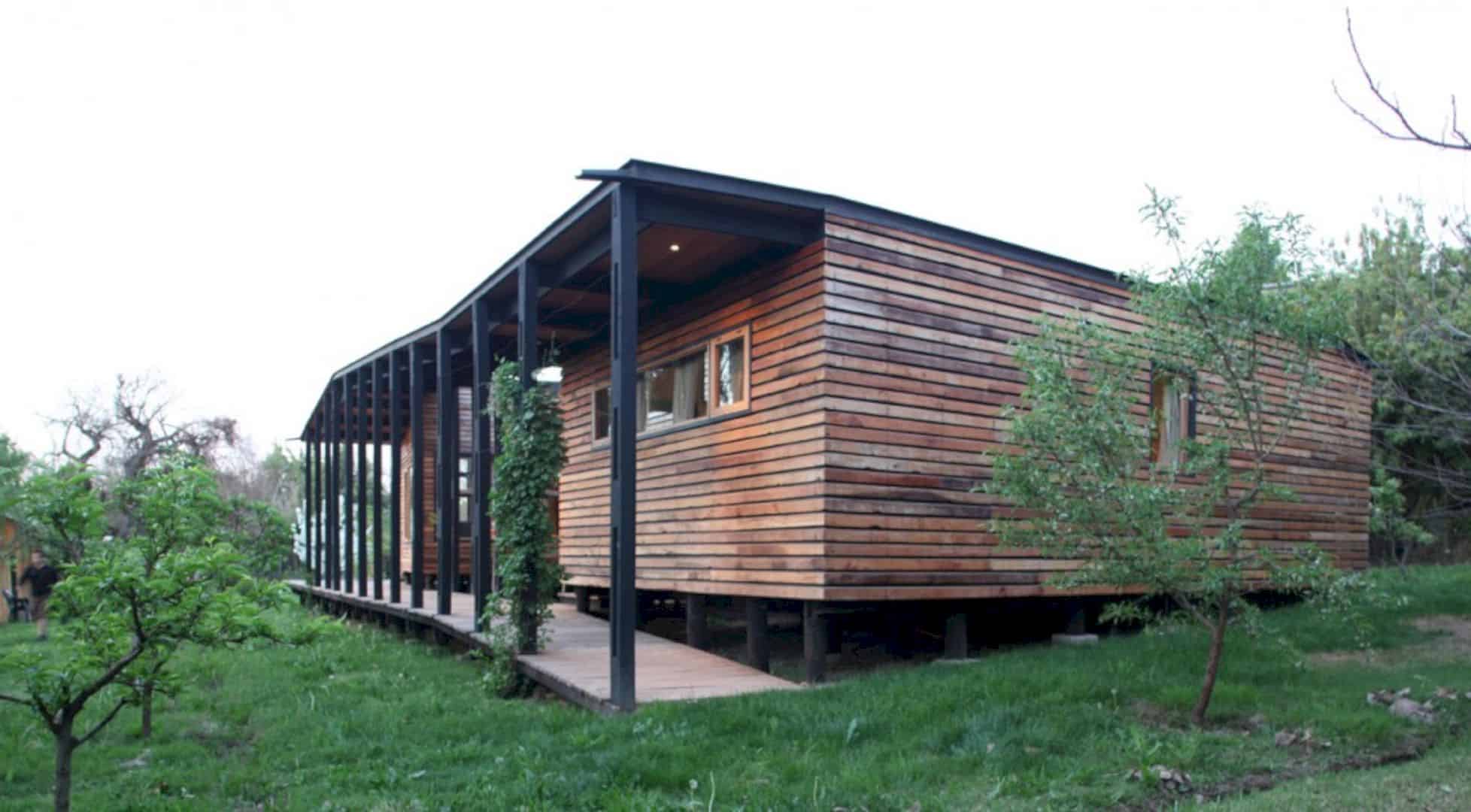
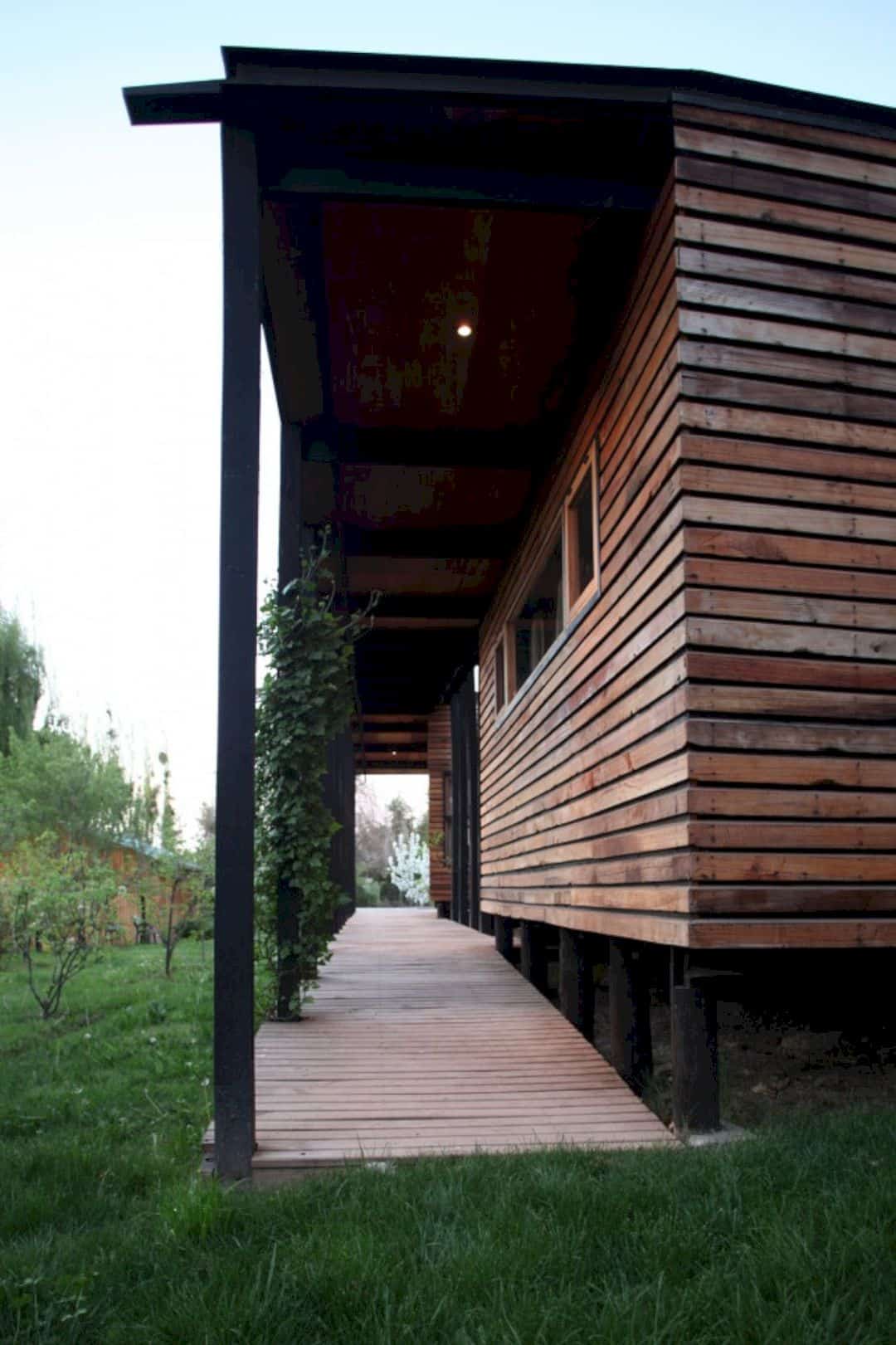
The house sits on a plot of fruit trees of different species in a plot of 5×5 meters with 2500m2 of land area, 120m2 of interior size, and 80m2 of terrace and corridor size. The plot of the house is an area with fruit trees of different species arranged in a plot of 5×5 meters. For this house, the architect inserts it into the environment with the use of intermediate spaces.
Spaces
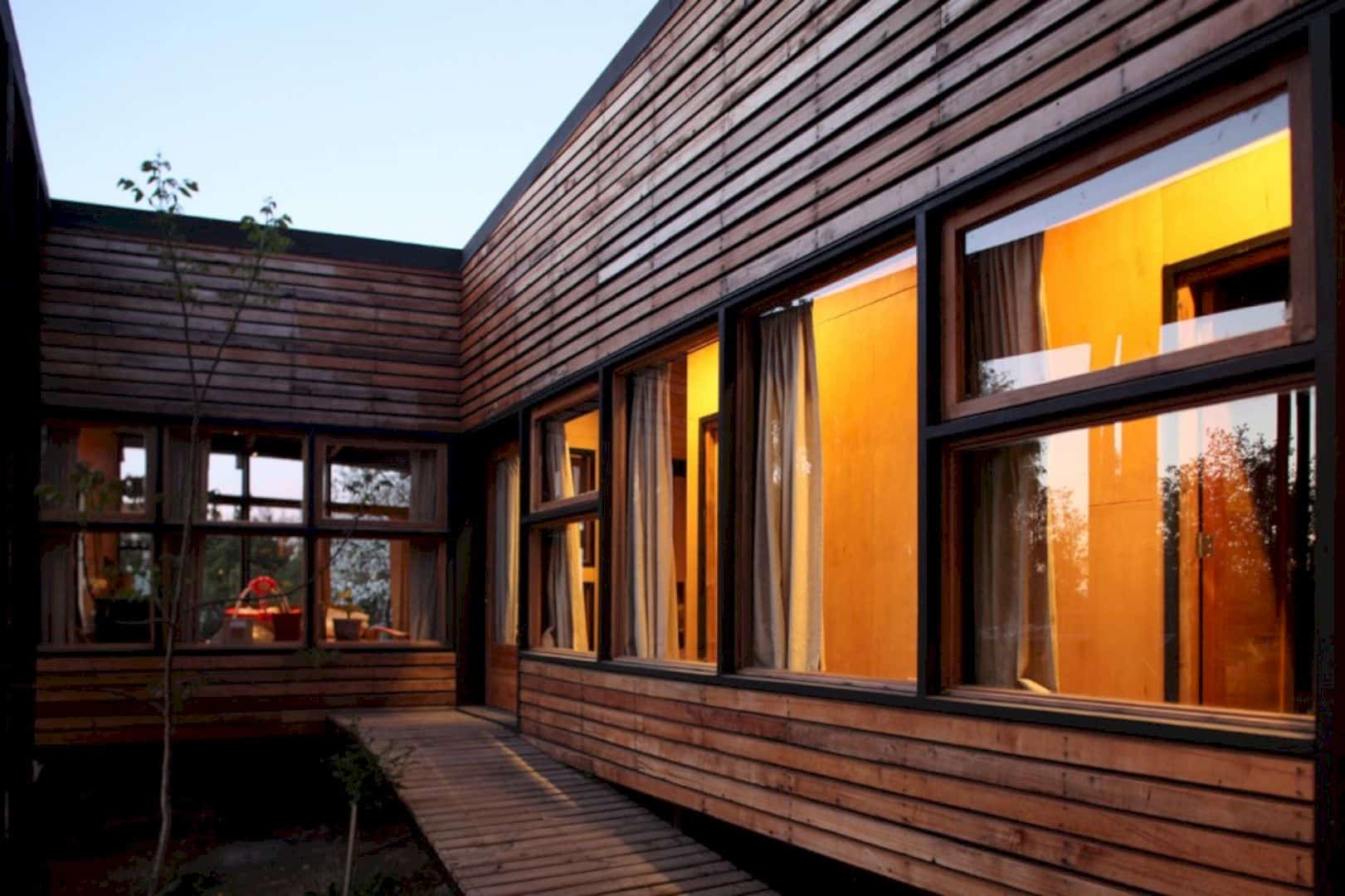
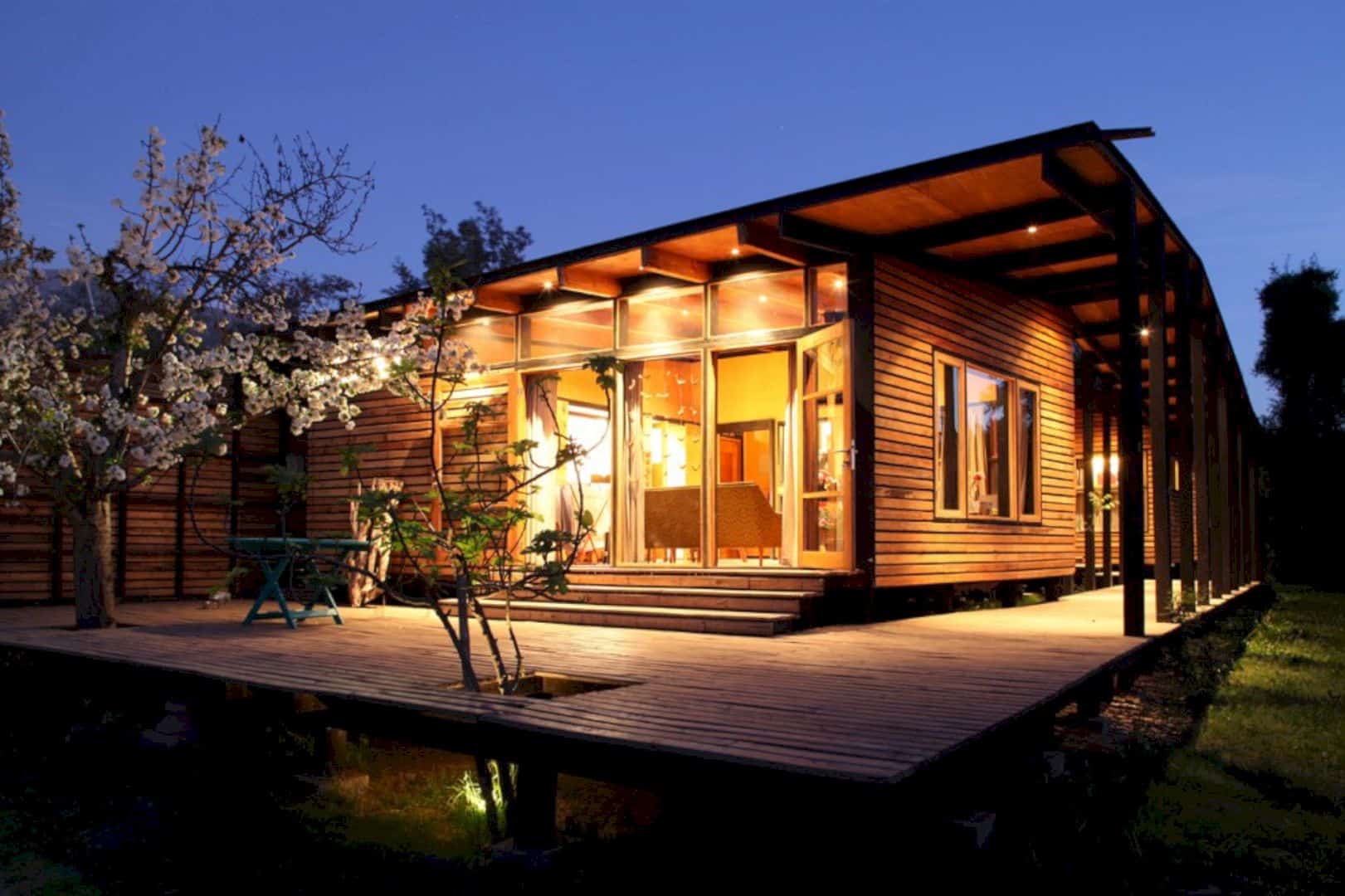
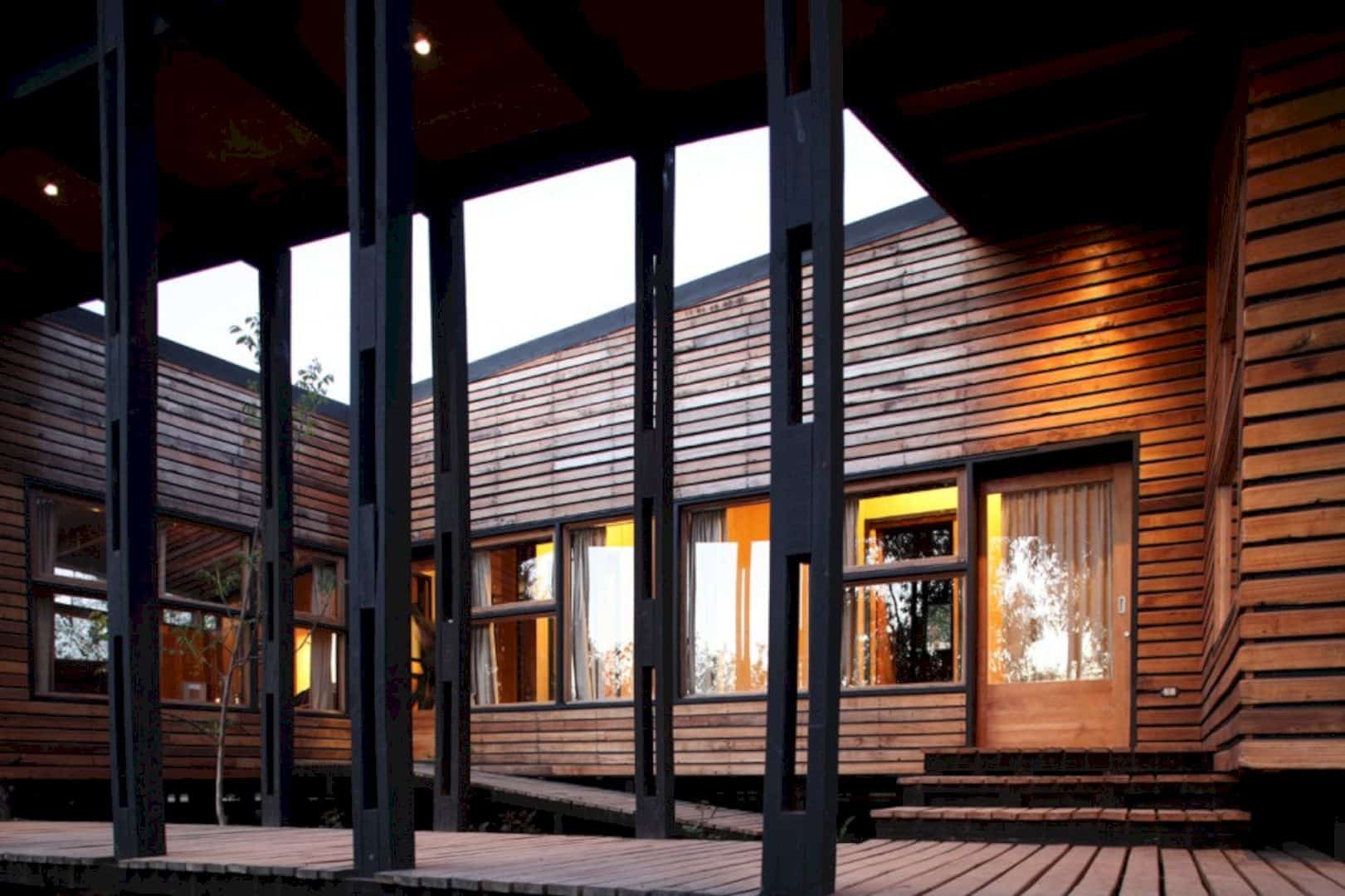
On its edges, Lo Cañas House is inserted in its environment with the use of intermediate spaces, including the house spaces formed under the eaves to the east, the corridor to the west, or the terrace to the north. This way allows the house to propose an approximation scale towards the natural environment from the constructed.
Relationships
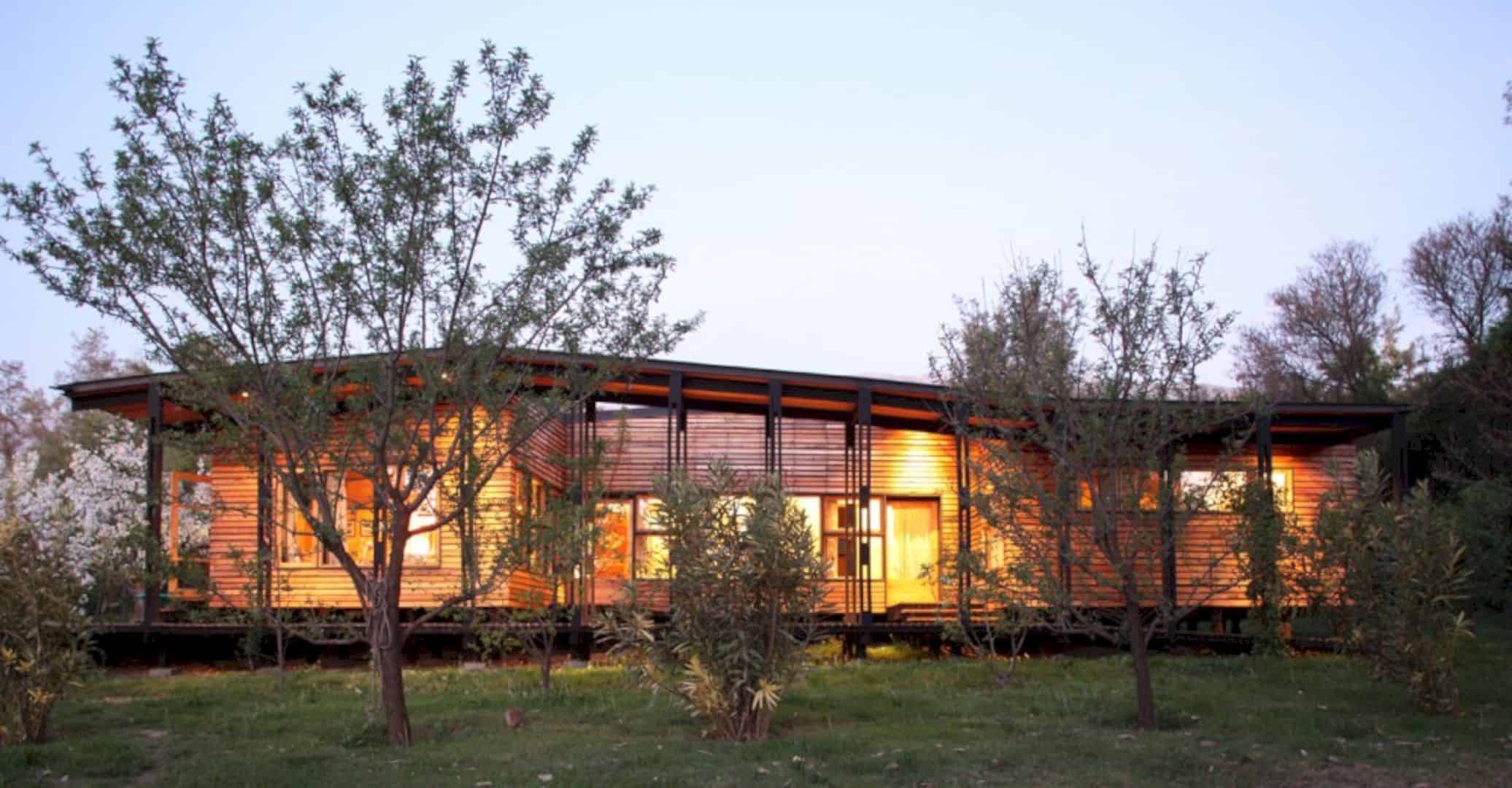
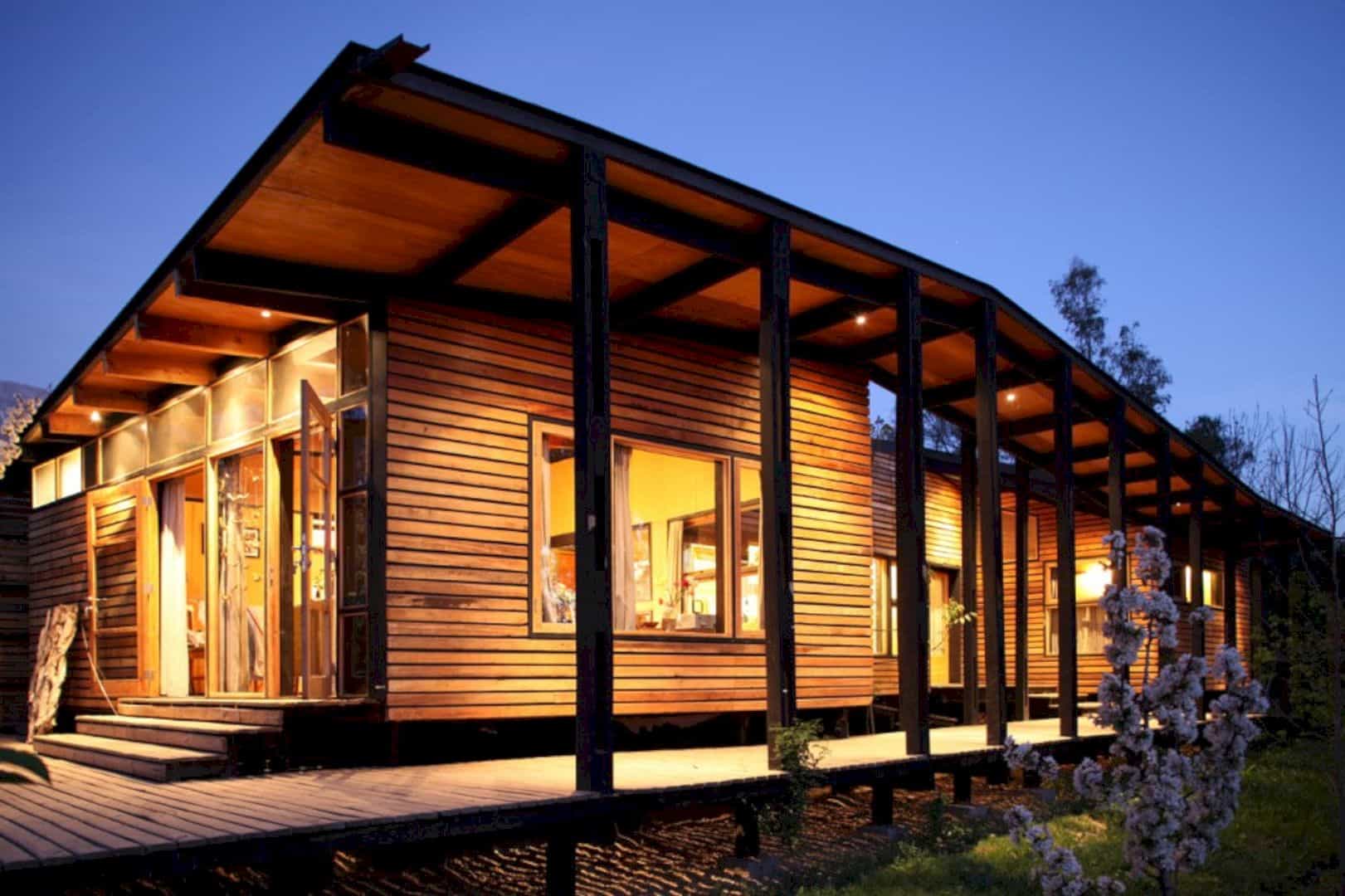
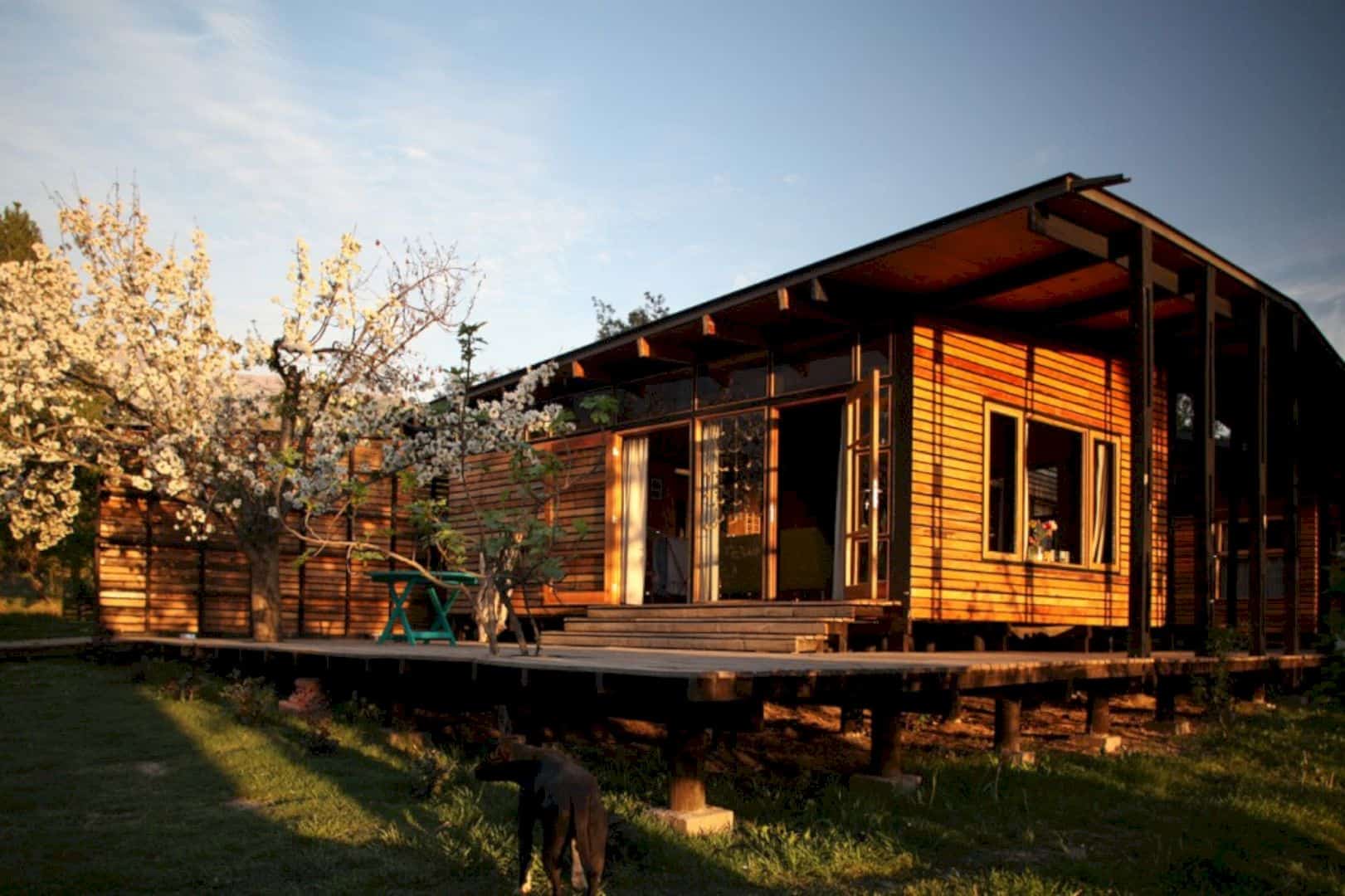
The intermediate space in this house becomes a mediator to provide a different category of use more than the interior. The house spaces are also used for informal relationships as much as the environment surrounding as among the house inhabitants. These relationships can create a good balance between the house itself and its environment.
Lo Cañas House
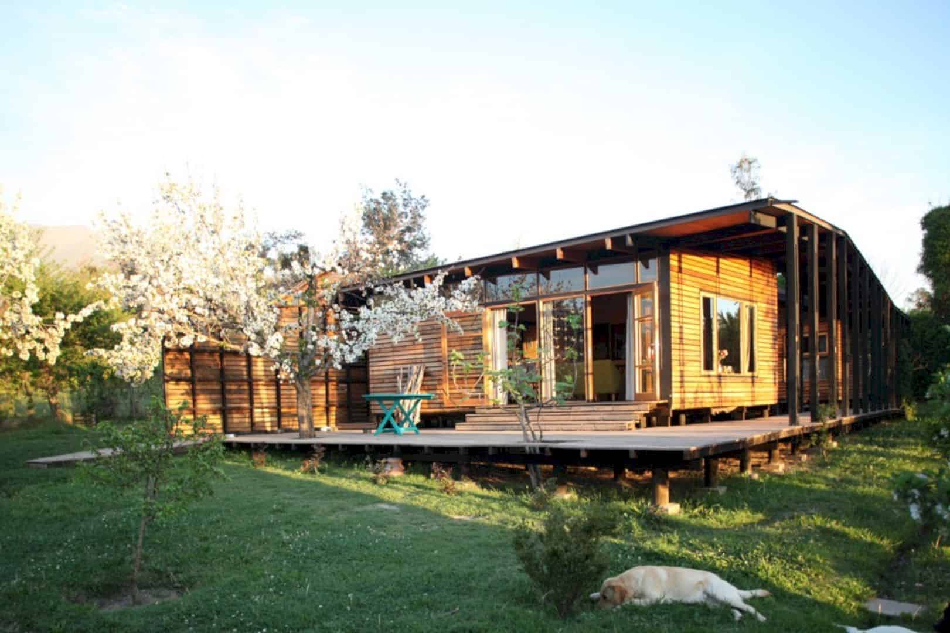


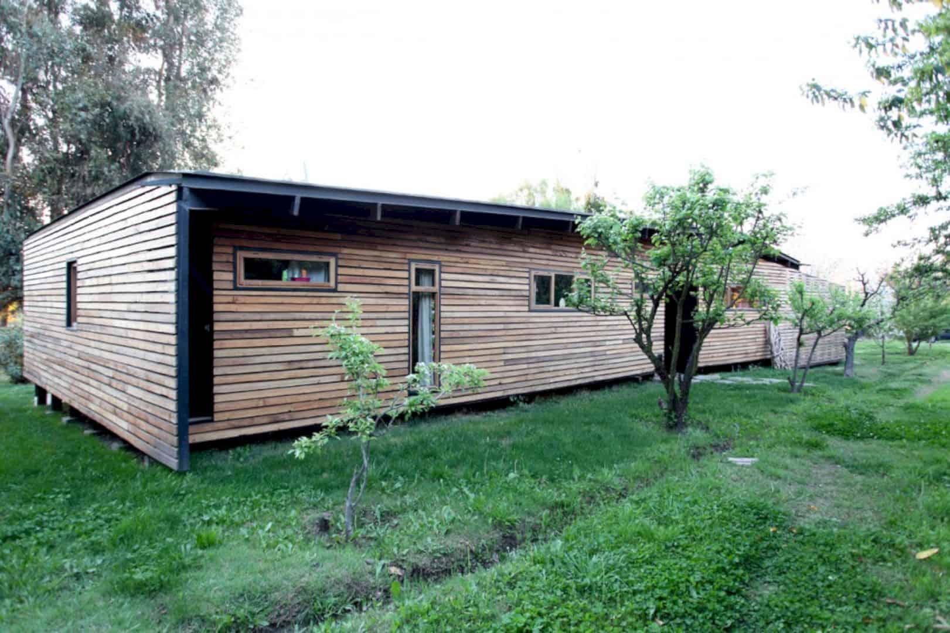

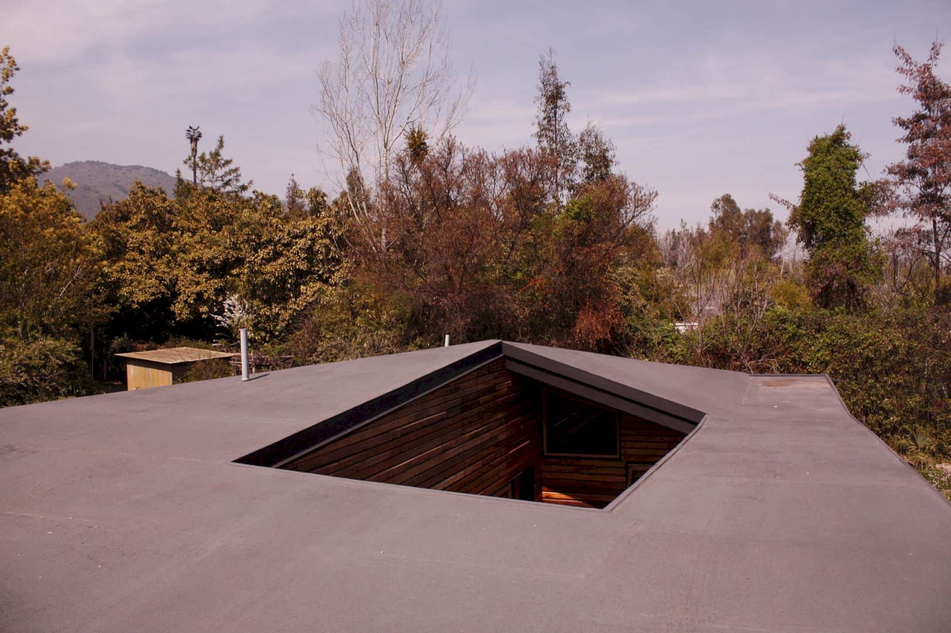
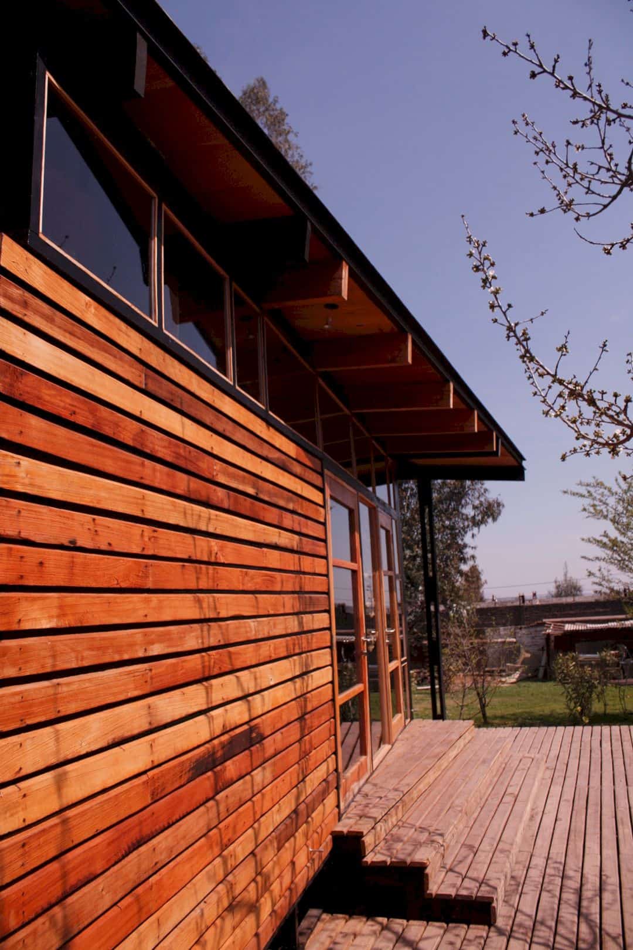
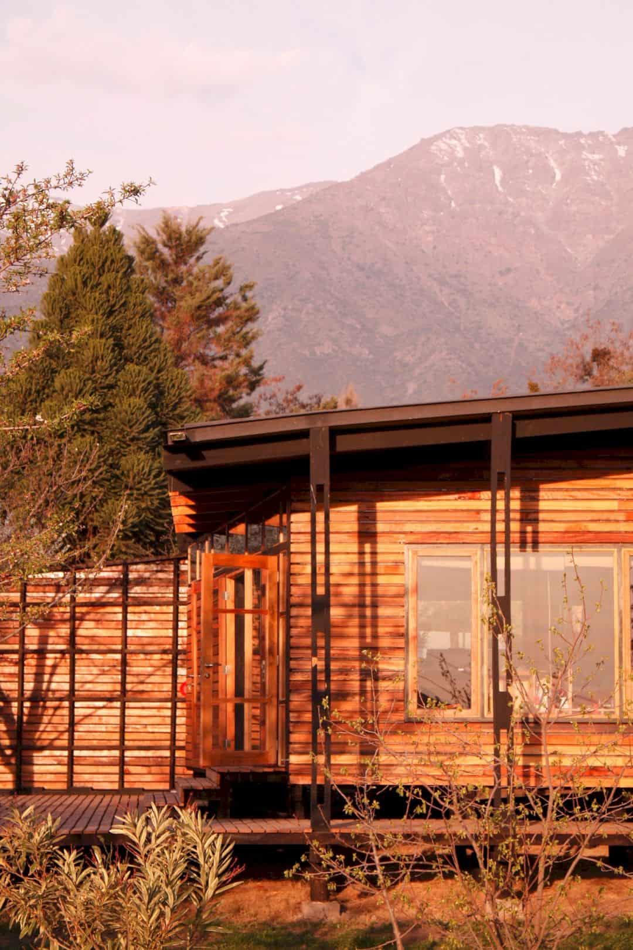
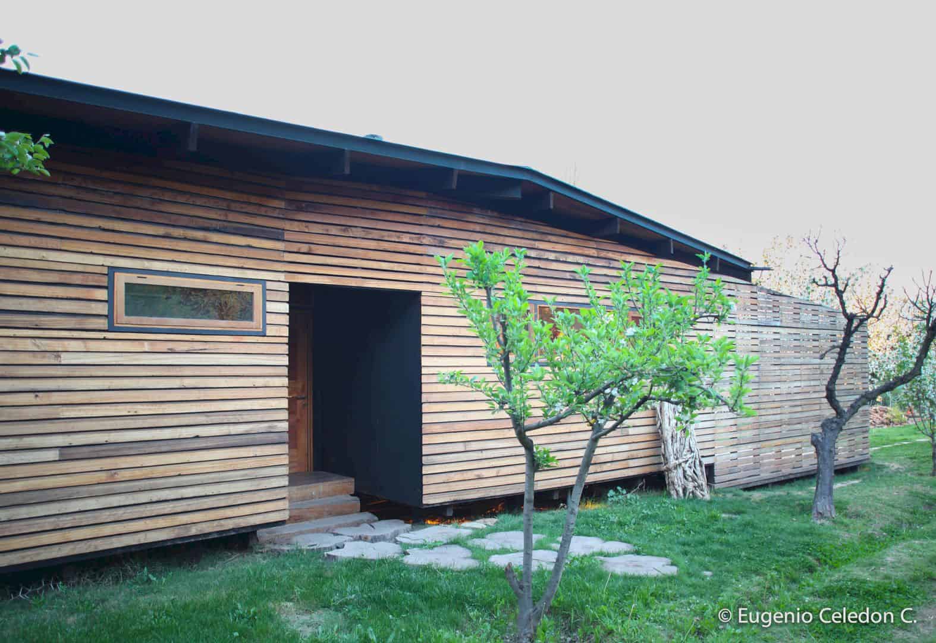
Discover more from Futurist Architecture
Subscribe to get the latest posts sent to your email.