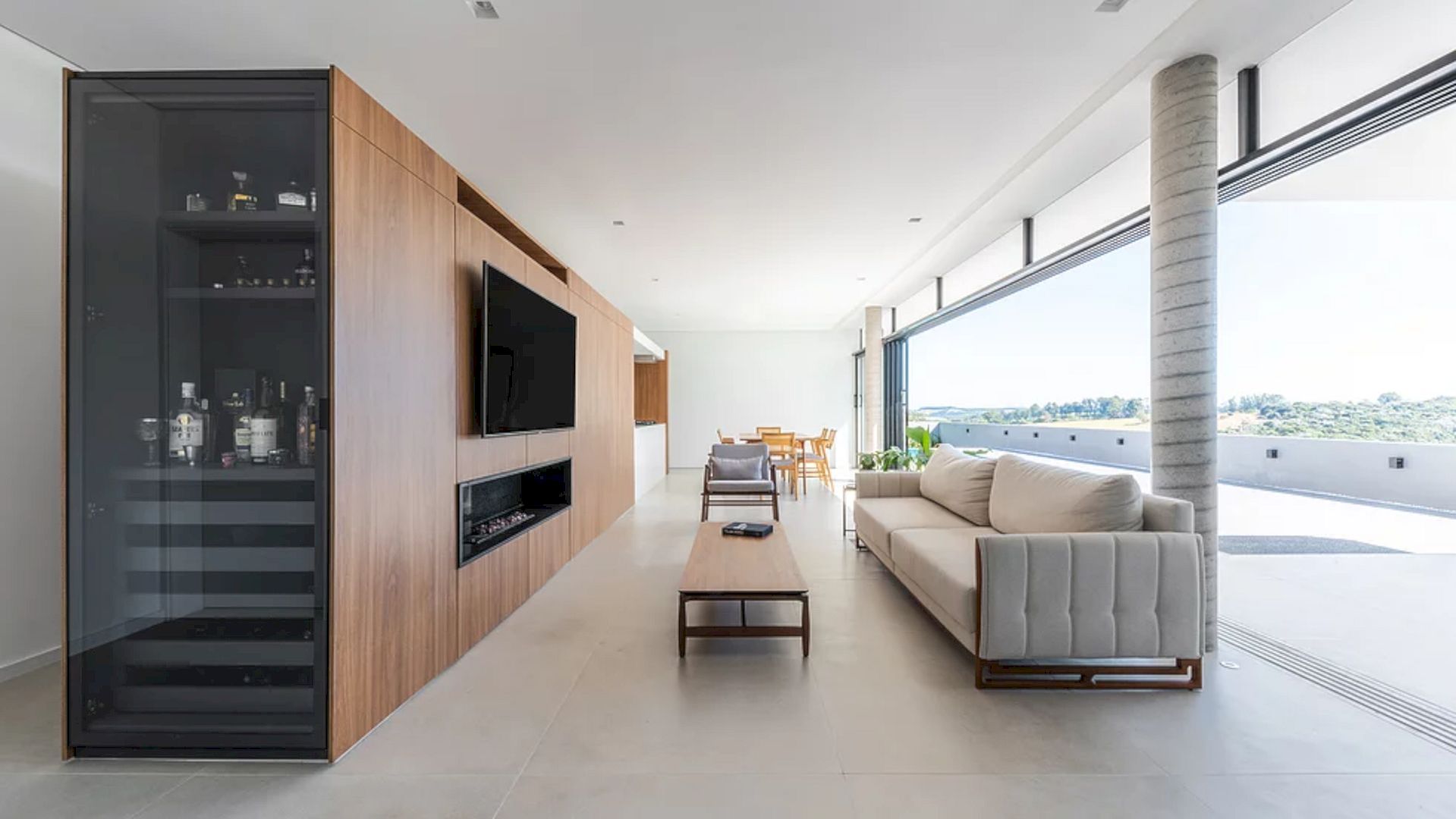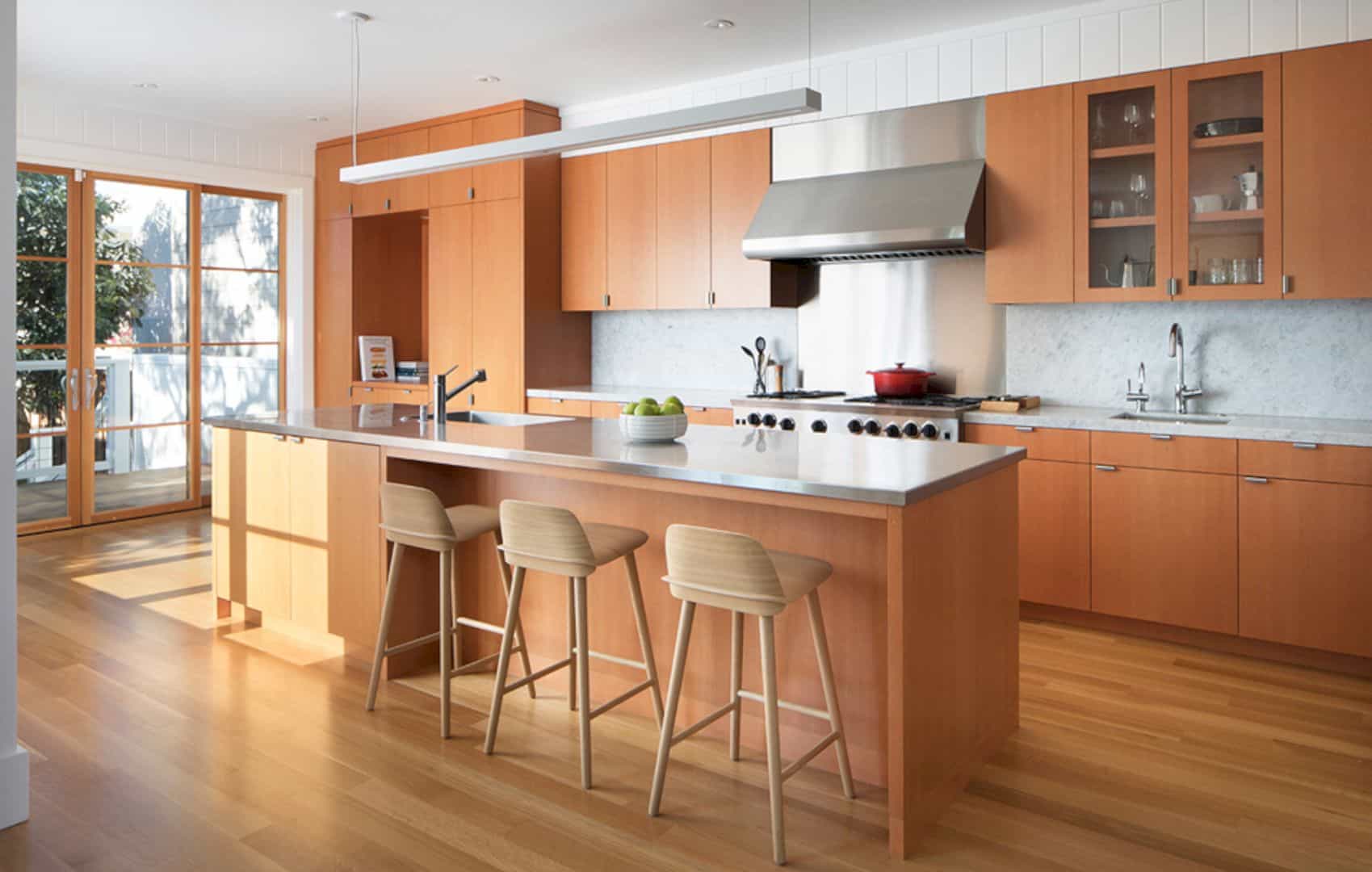This interior design project is completed in 2019, located in Setthasiri Pinklao-Kanchana, Bangkok. Baan Oab & Proud is designed by GLA Design Studio with the need to stay connected between family members as the key requirement. In order to keep them connected, beauty and simplicity are added with a carefully-organized function for the design.
Design
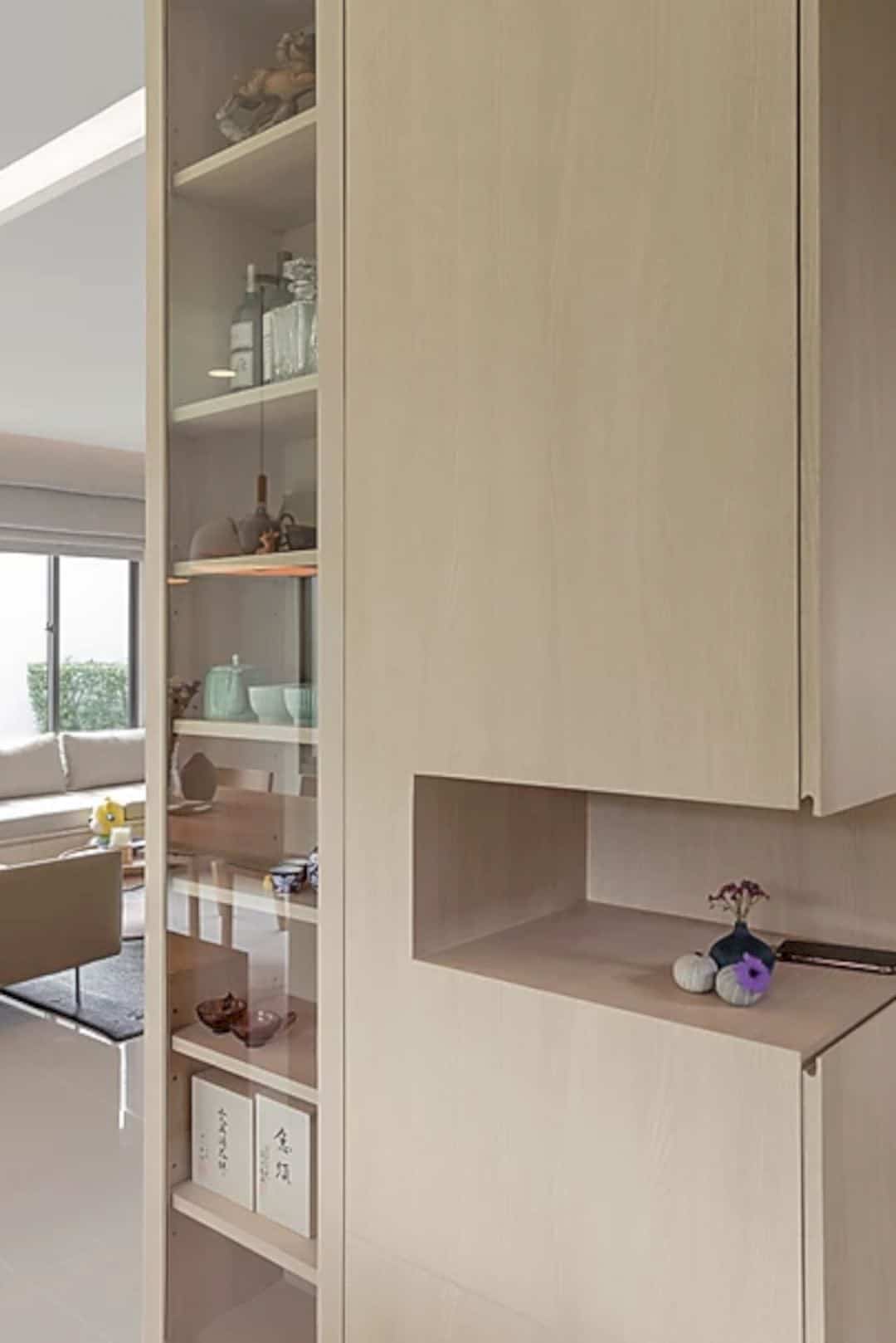
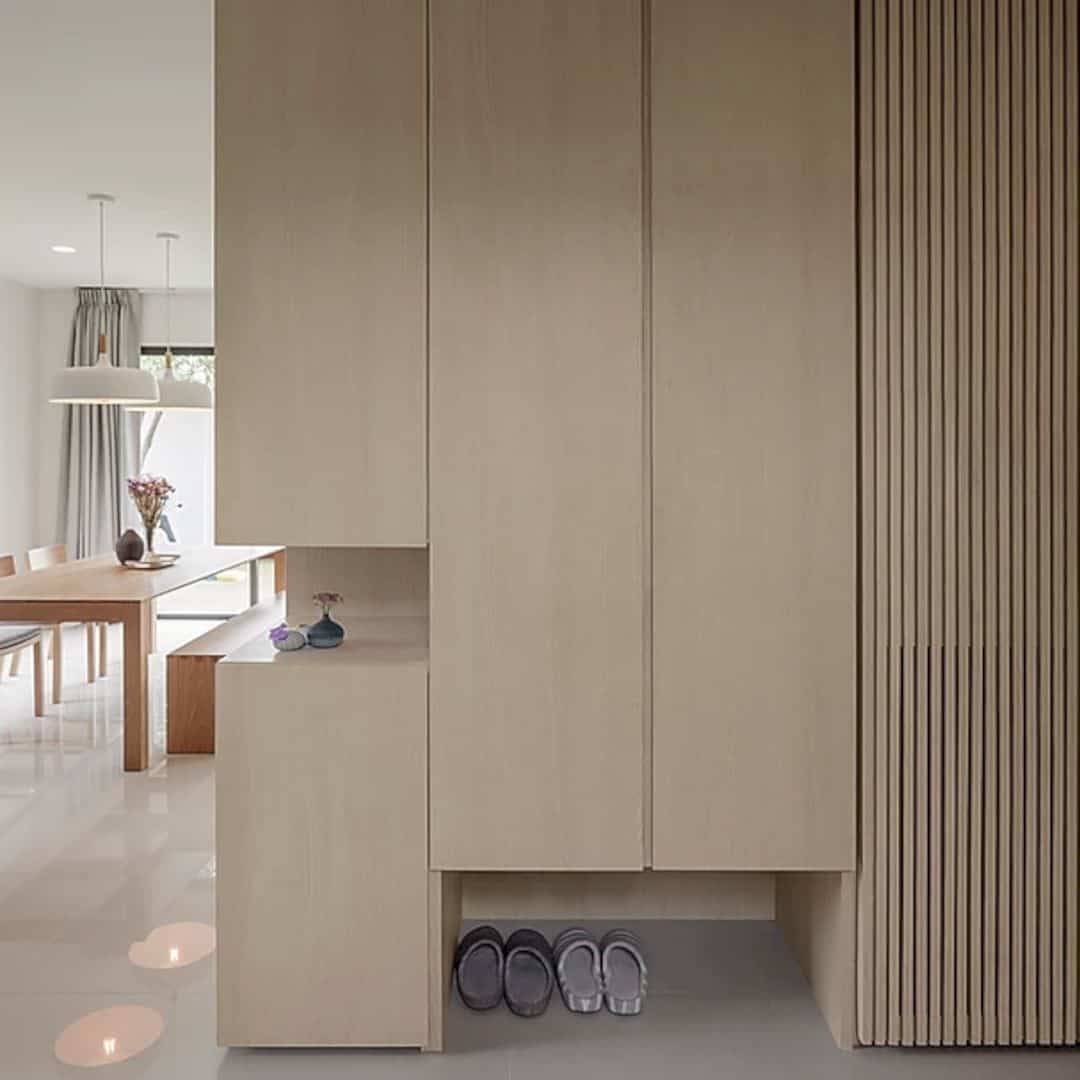
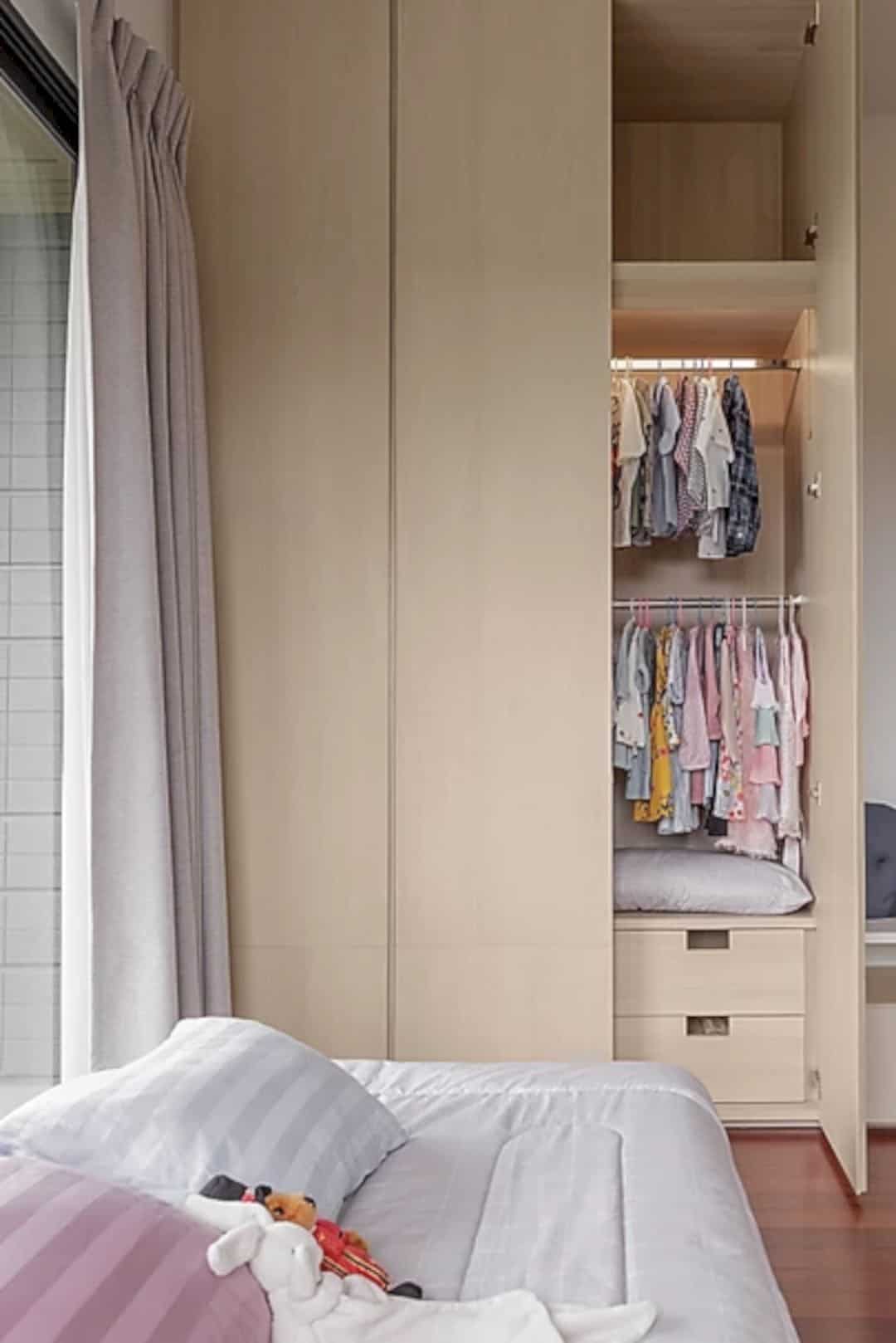
The family members of this house need to stay connected mentally and visually. It is the key requirement of this project for the architect. The house design is a carefully-organized function, concealed in regular forms with the existing walls. This way allows the architect to maintain the spacious room and also keep them connected.
Interior
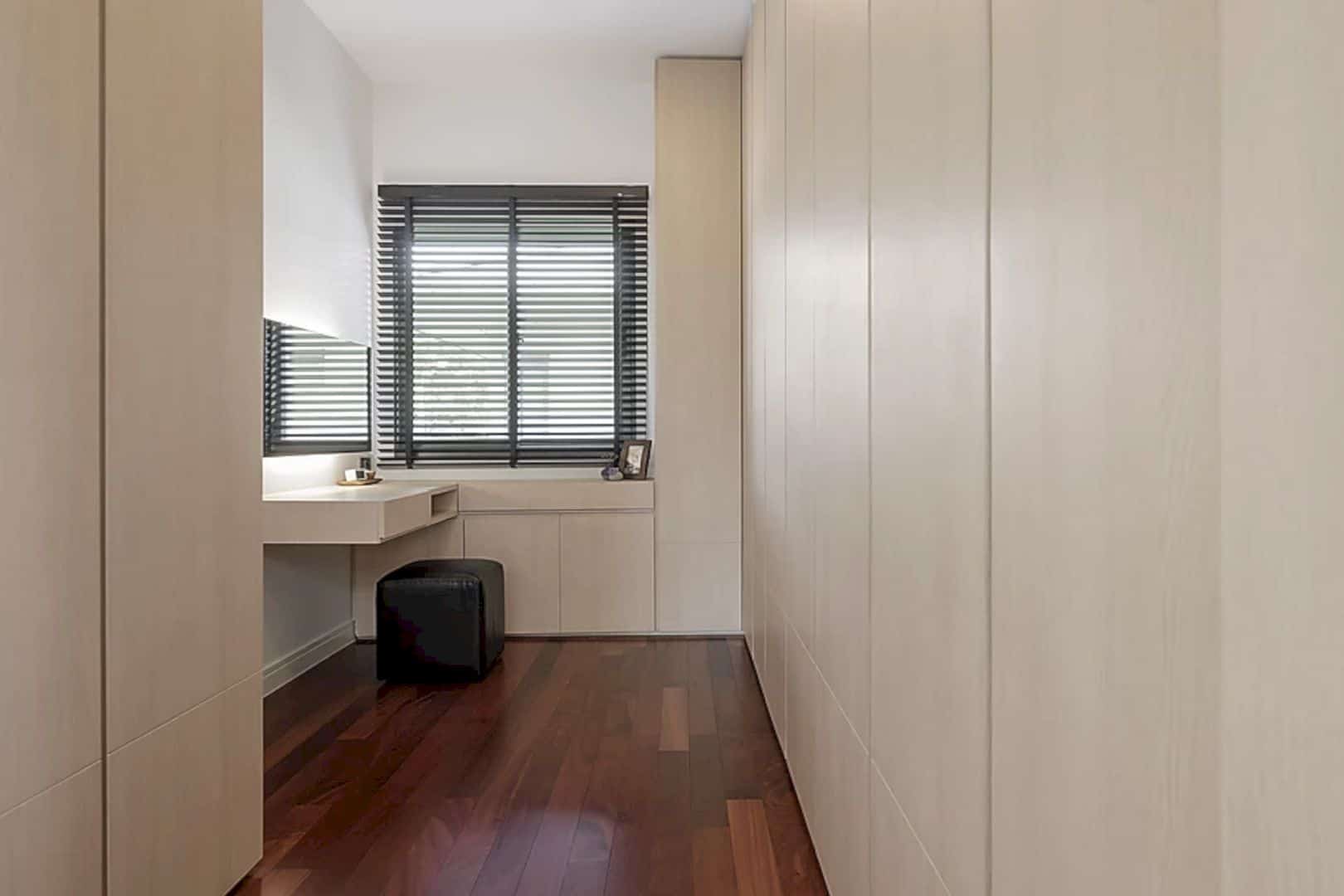
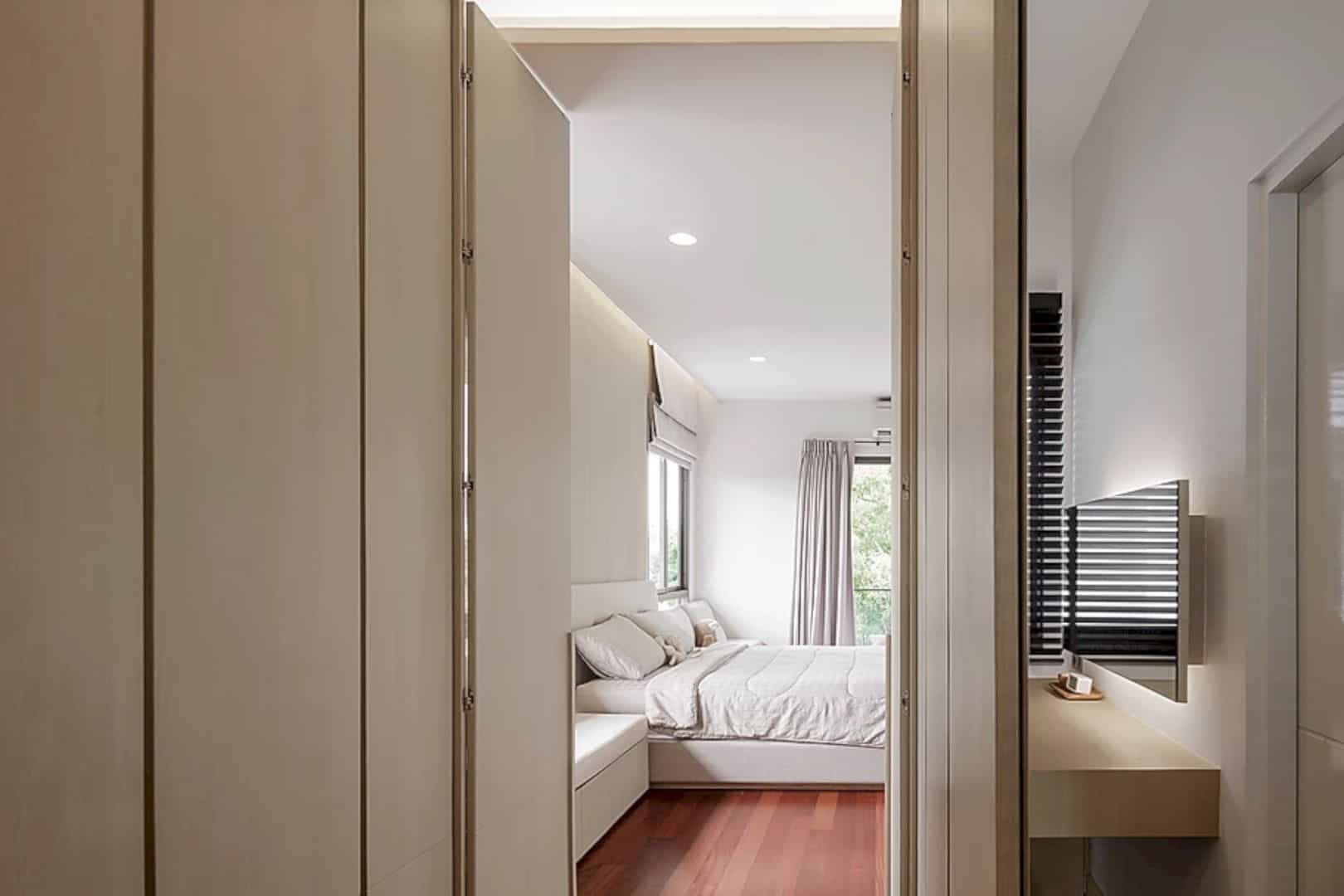
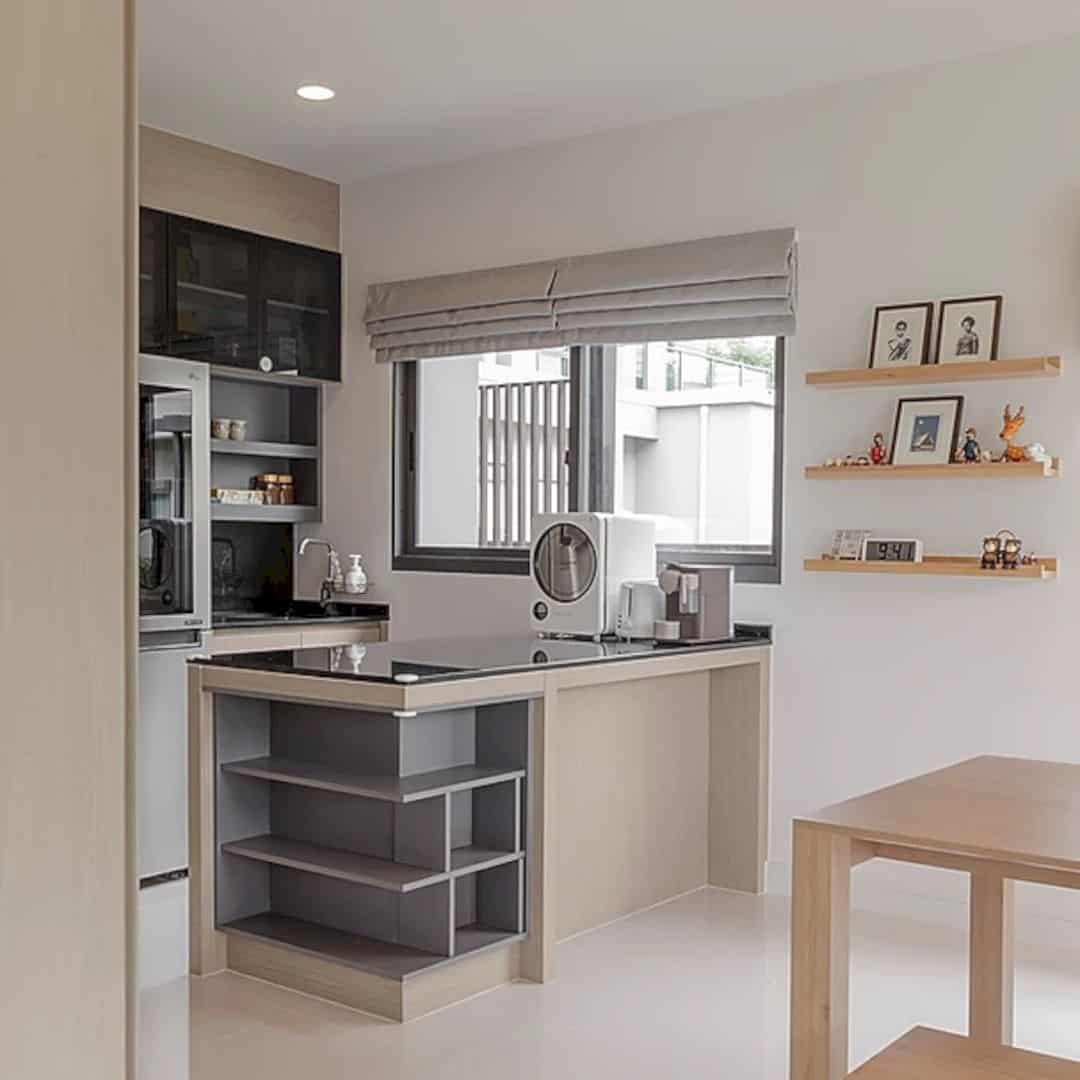
Both the dining and living room look connected to the garden and also lively with natural light from openings, light-brown wooden tones, and low profile built-in. ‘Neat & Clean’ mood and tone are also added to this house interior to create a brighter atmosphere. Those interior elements are also applied in the bedroom, study room, and the house second floor without too much decoration.
Furniture
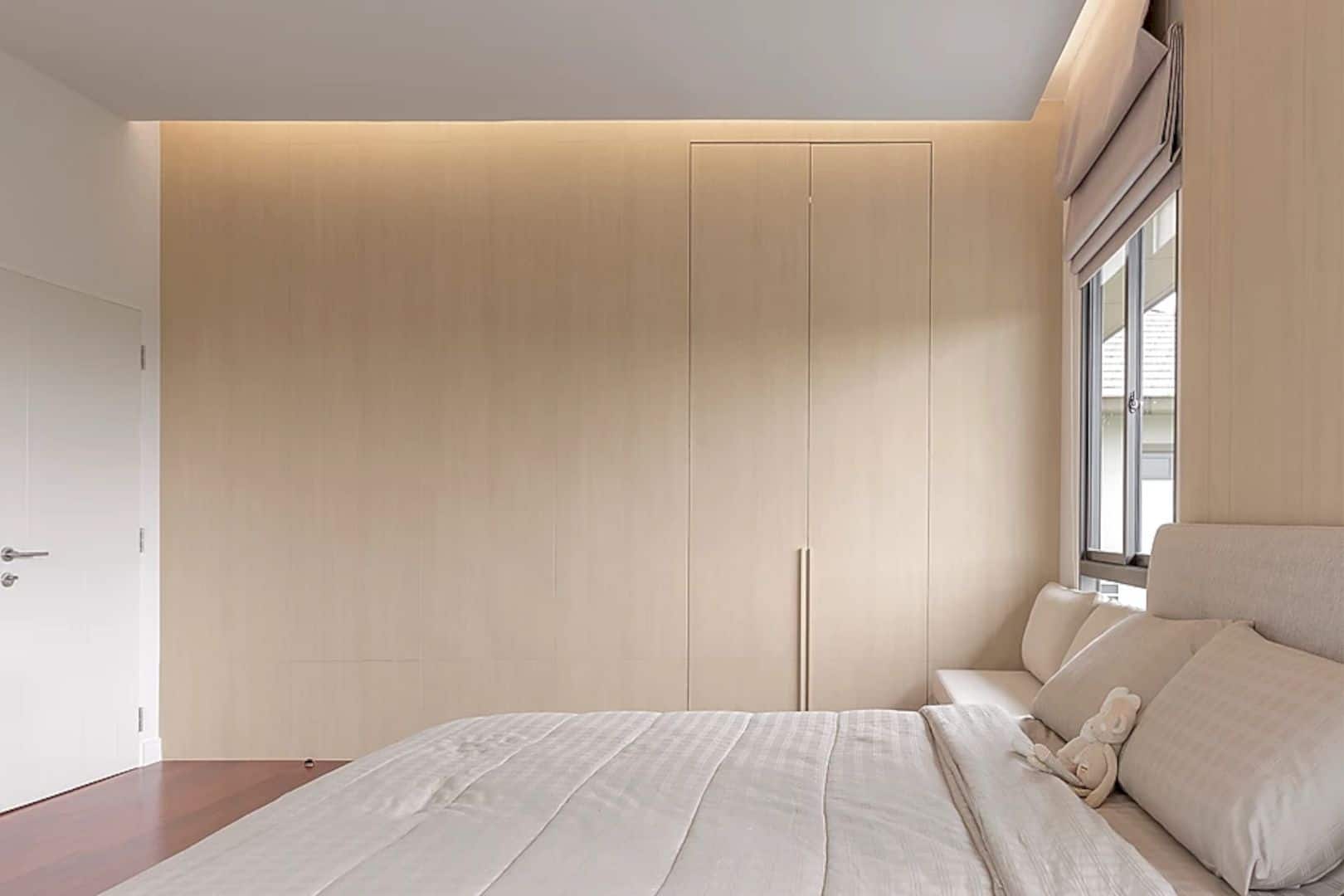
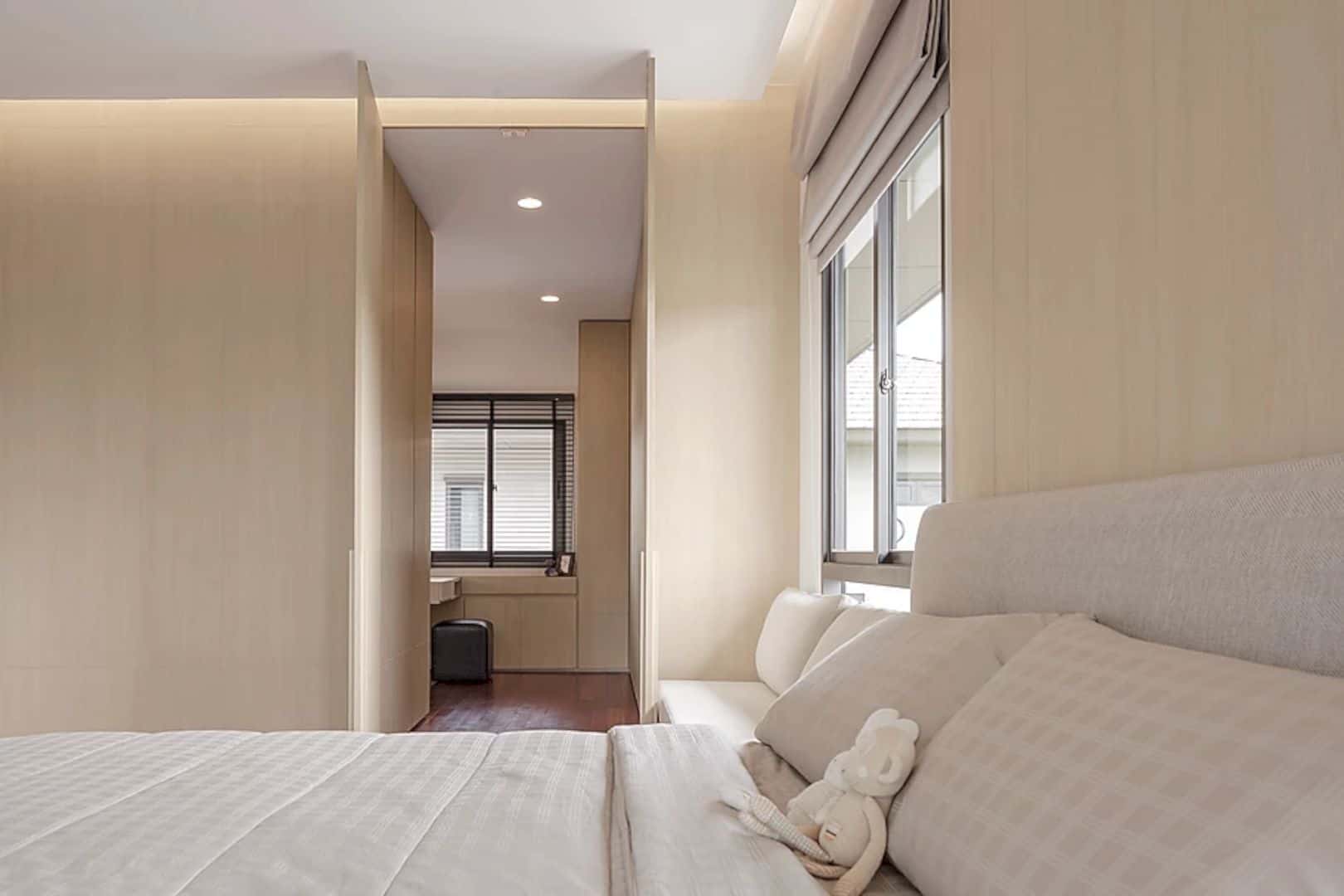
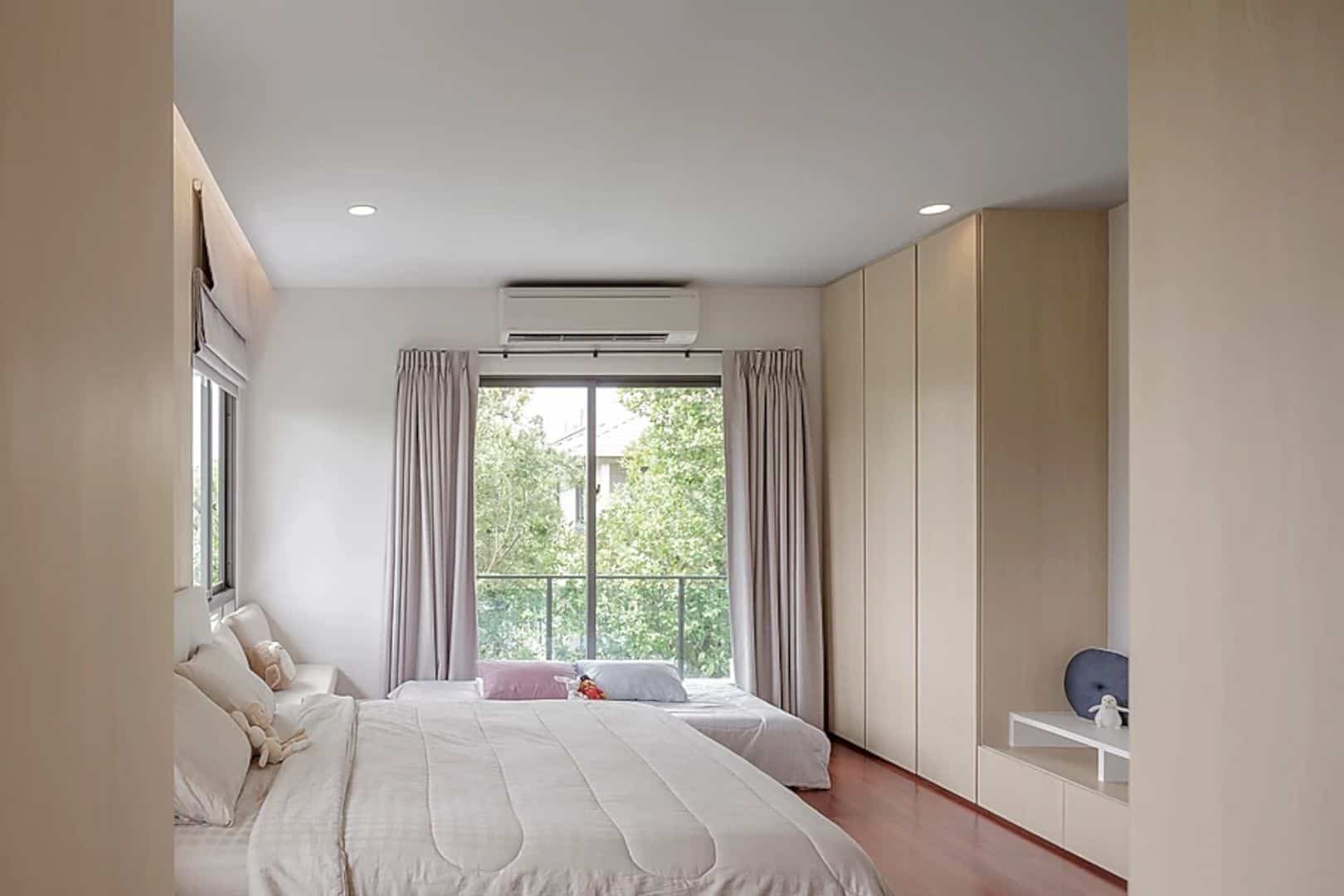
Without a lot of decoration, the interior of this house comes with a low profile look. This low profile look can be seen from some necessary built-in furniture such as partitions at the walk-in closet and overhead bookshelves. With soft natural color from the wood materials of the furniture, this house also offers a warm and calm atmosphere.
Baan Oab & Proud
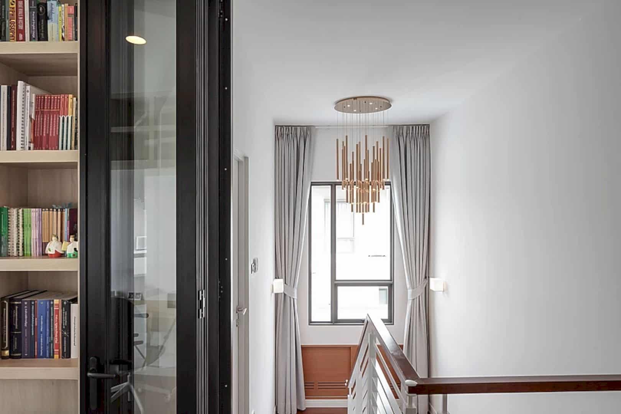
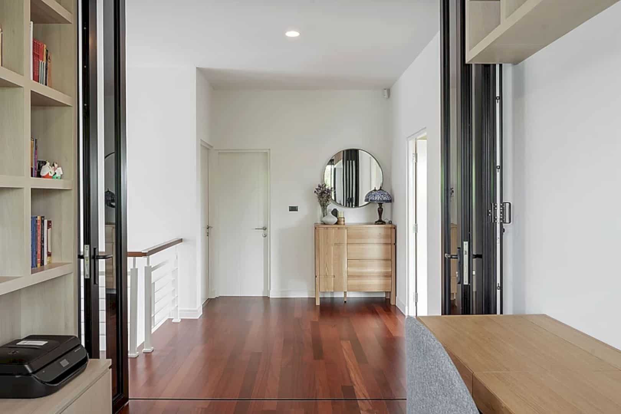
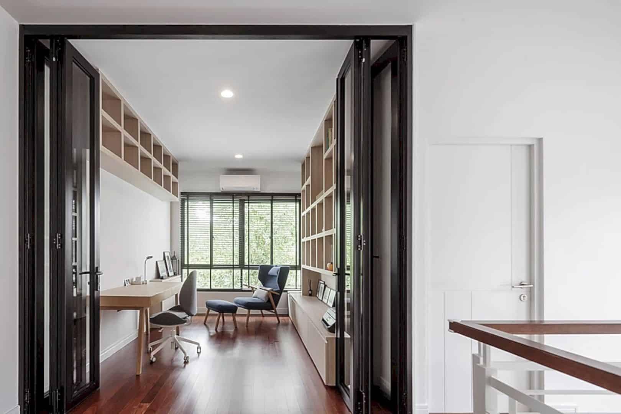
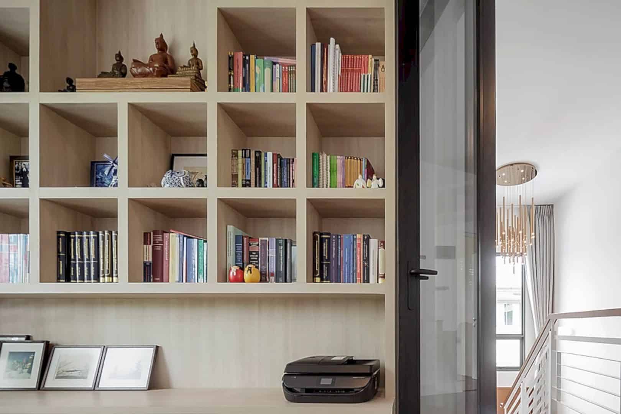
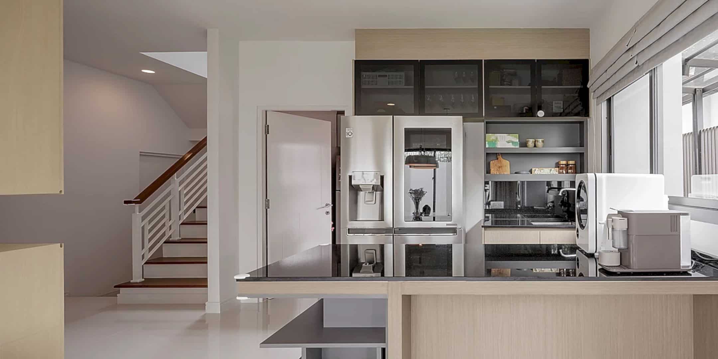
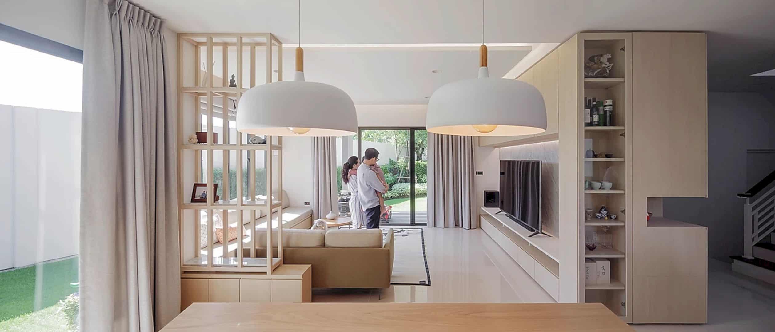
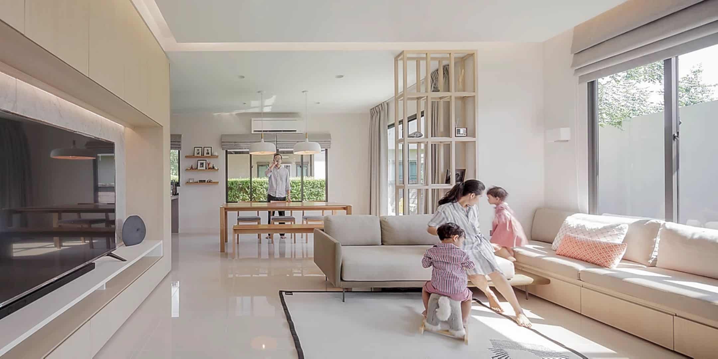
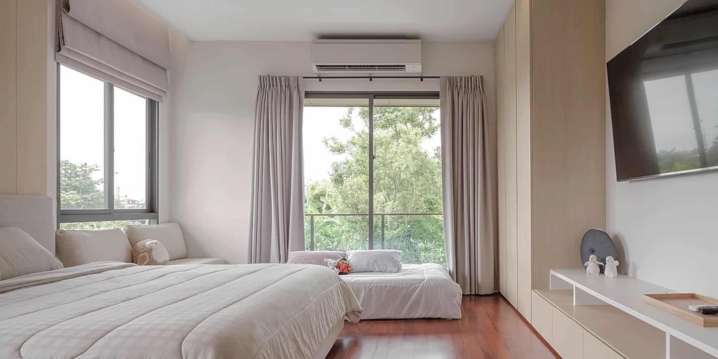
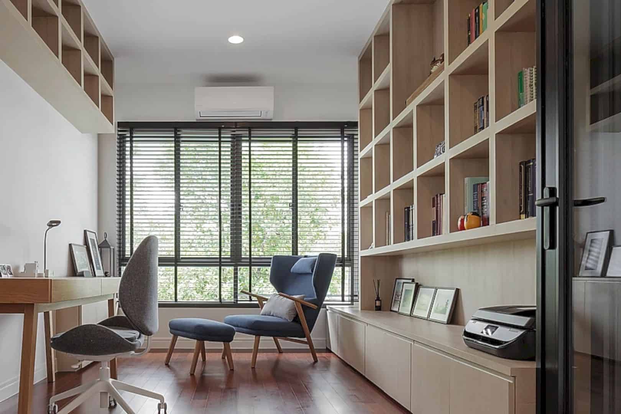
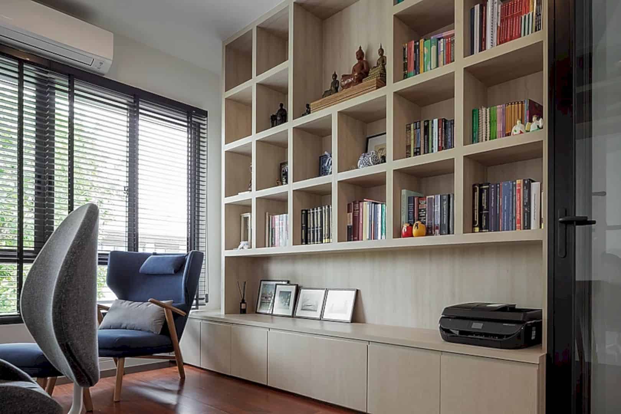
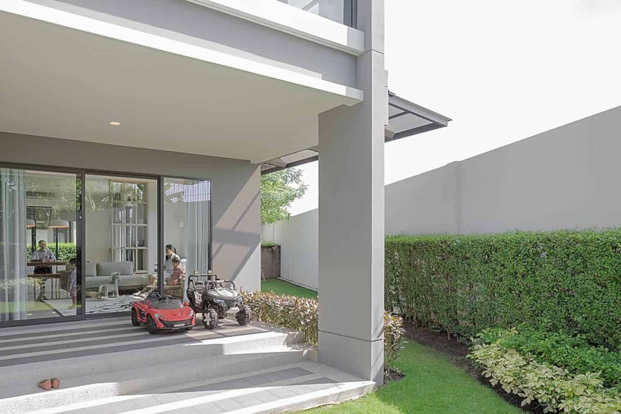
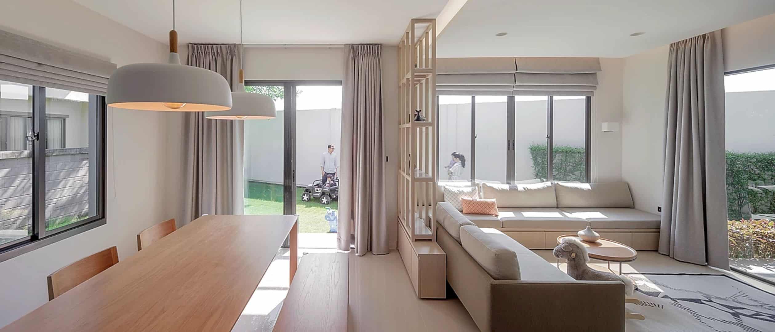
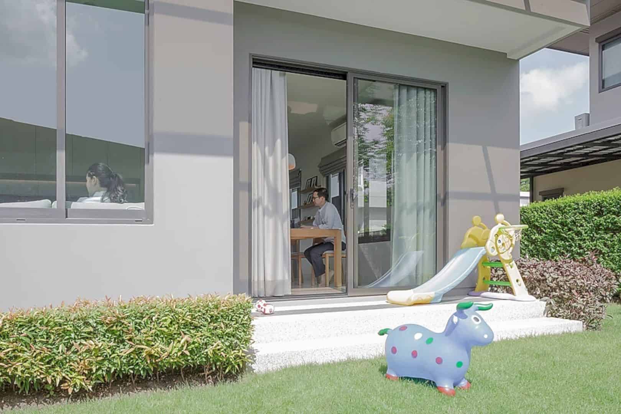
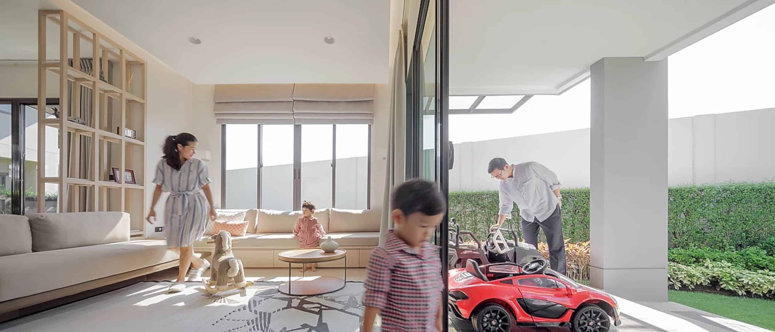
Discover more from Futurist Architecture
Subscribe to get the latest posts sent to your email.
