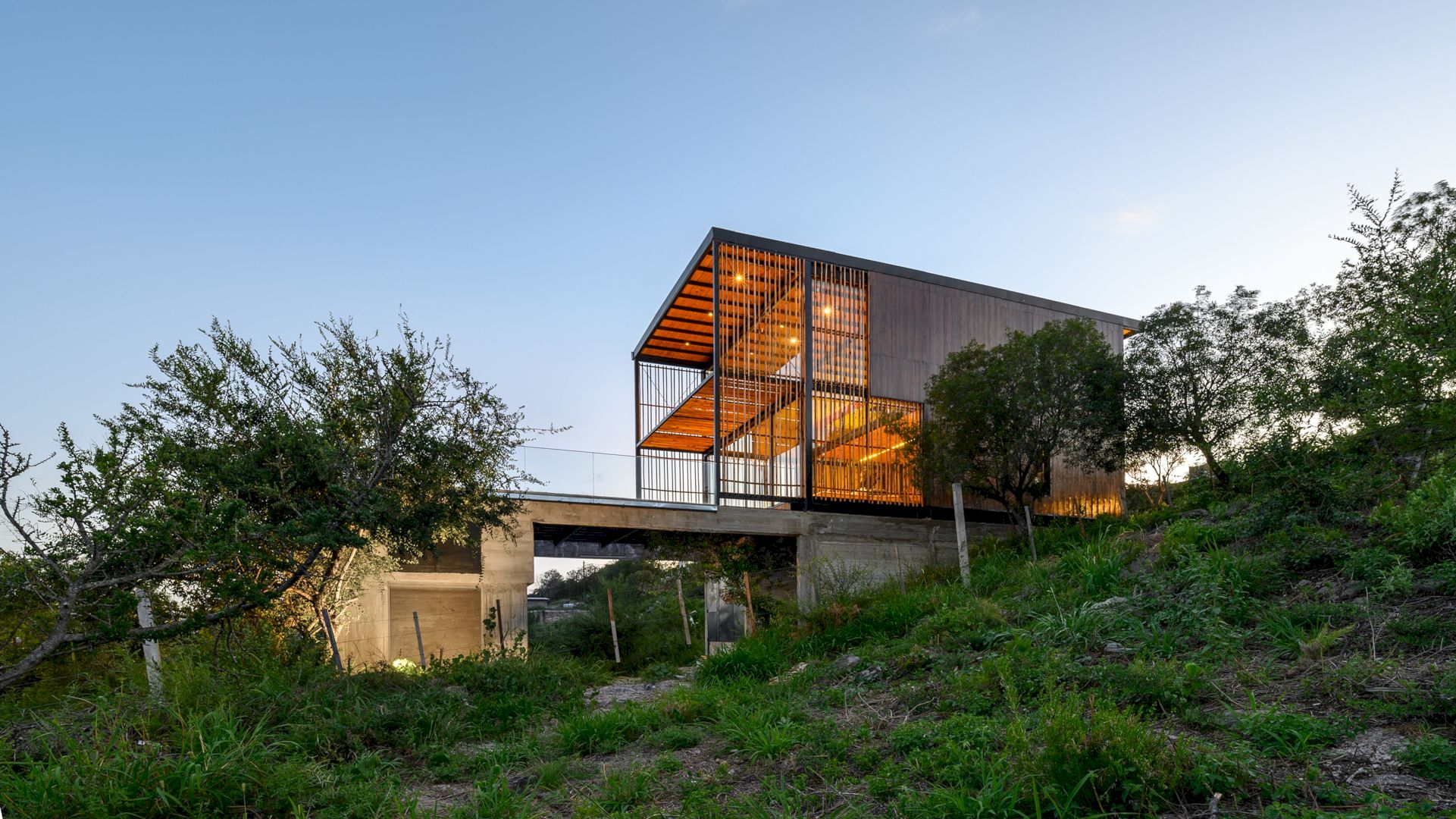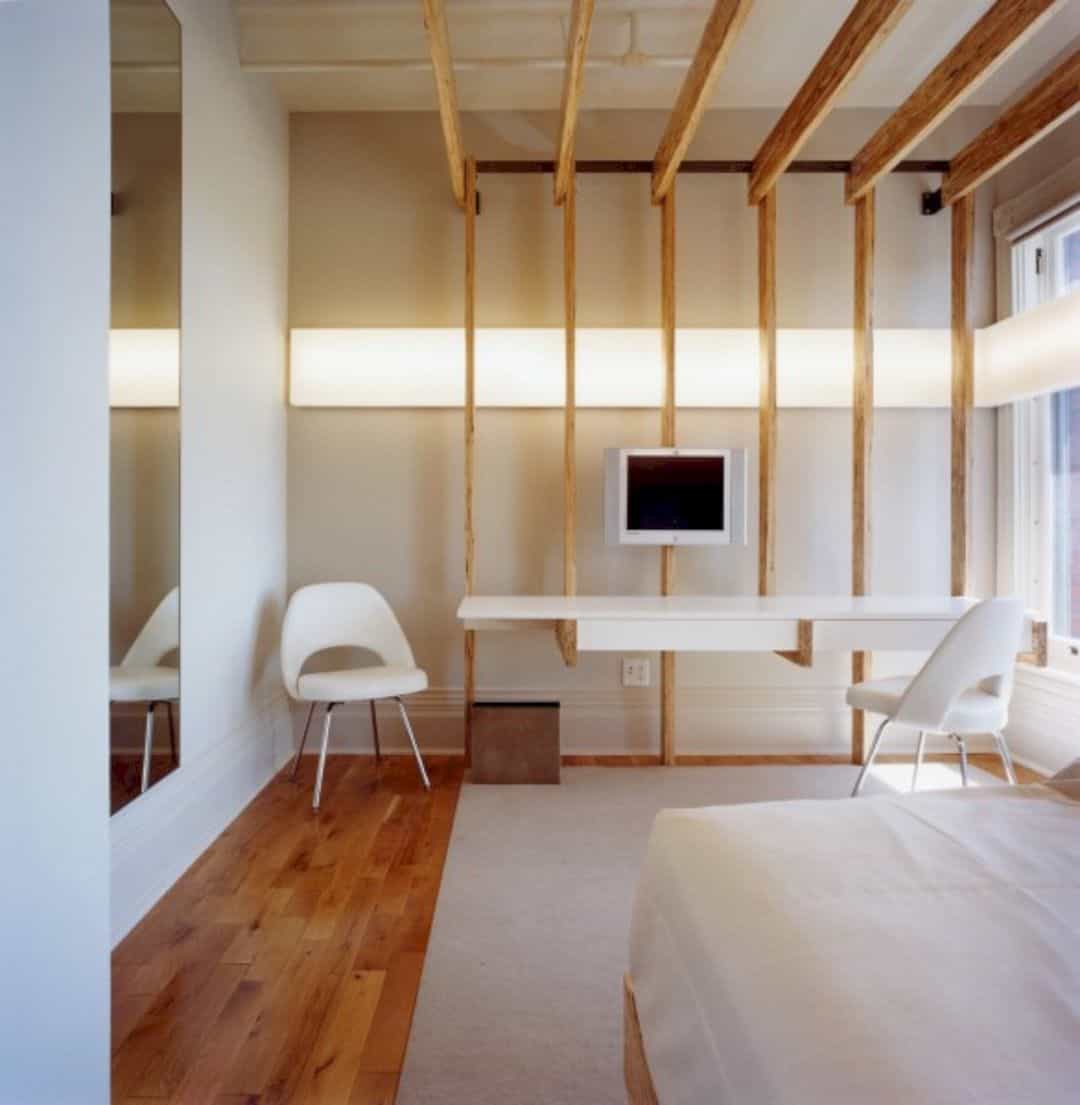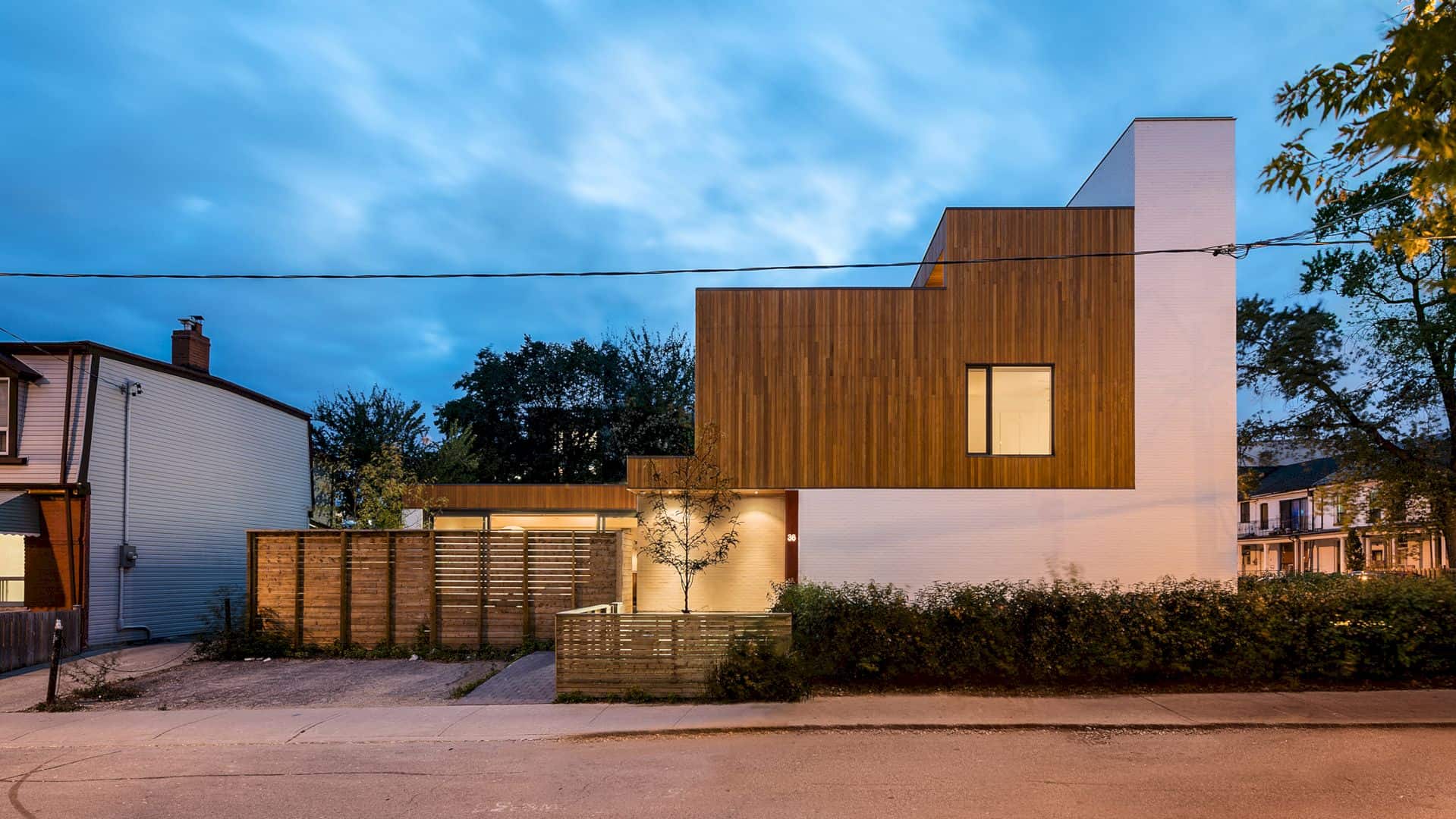Designed for an elderly woman, this house is a single-family house located in the rural sector of Bahía Domeyko, Frutillar, Chile. Pfeiffer House sits next to a storage shed that built and used by the first German settlers, and in front of Lake Llanquihue. Abarca and Palma Arquitectos design this house with wood and SIP panel to generate the modular coordination and taking more advantages from the lake view.
Designs
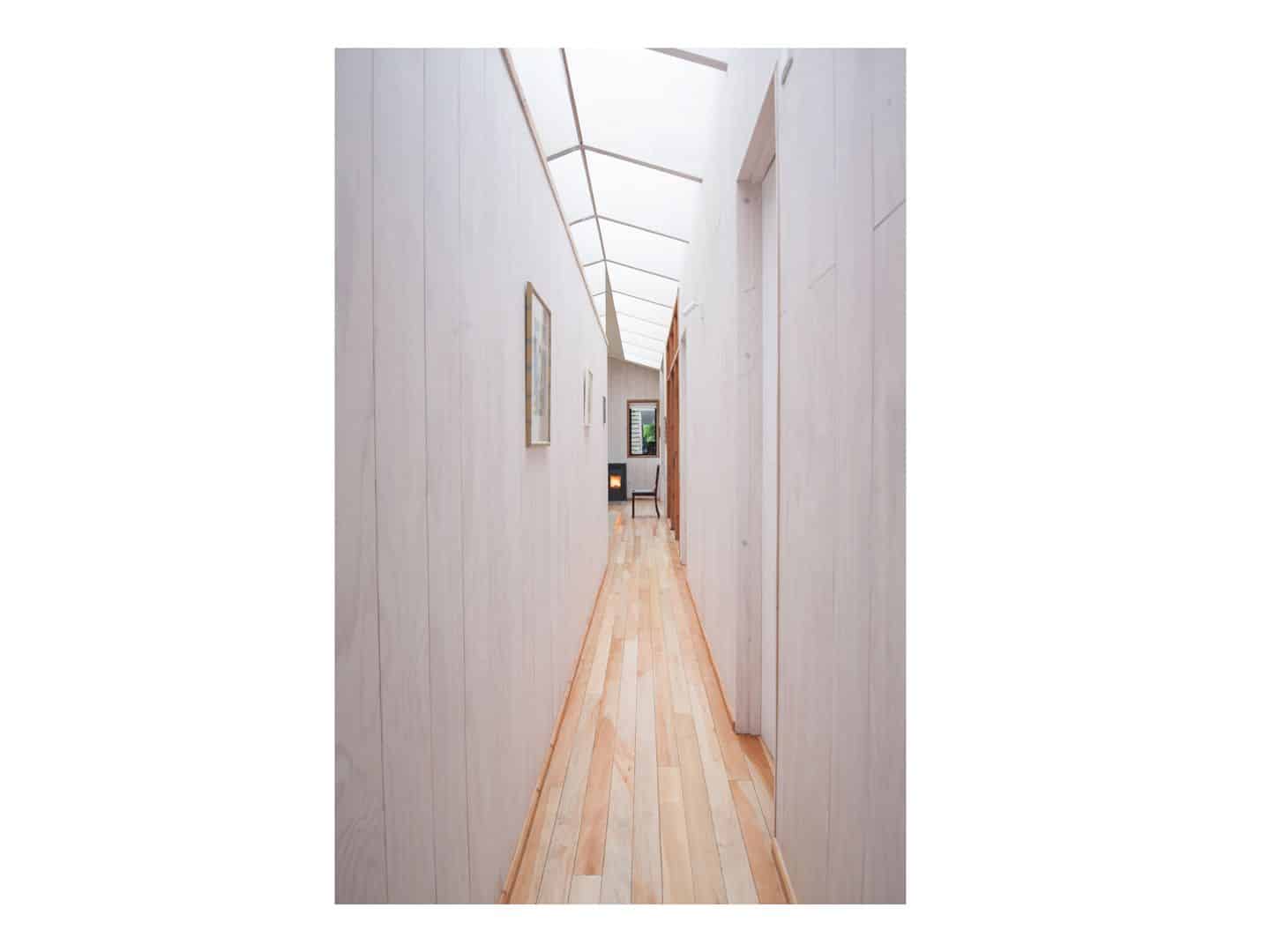
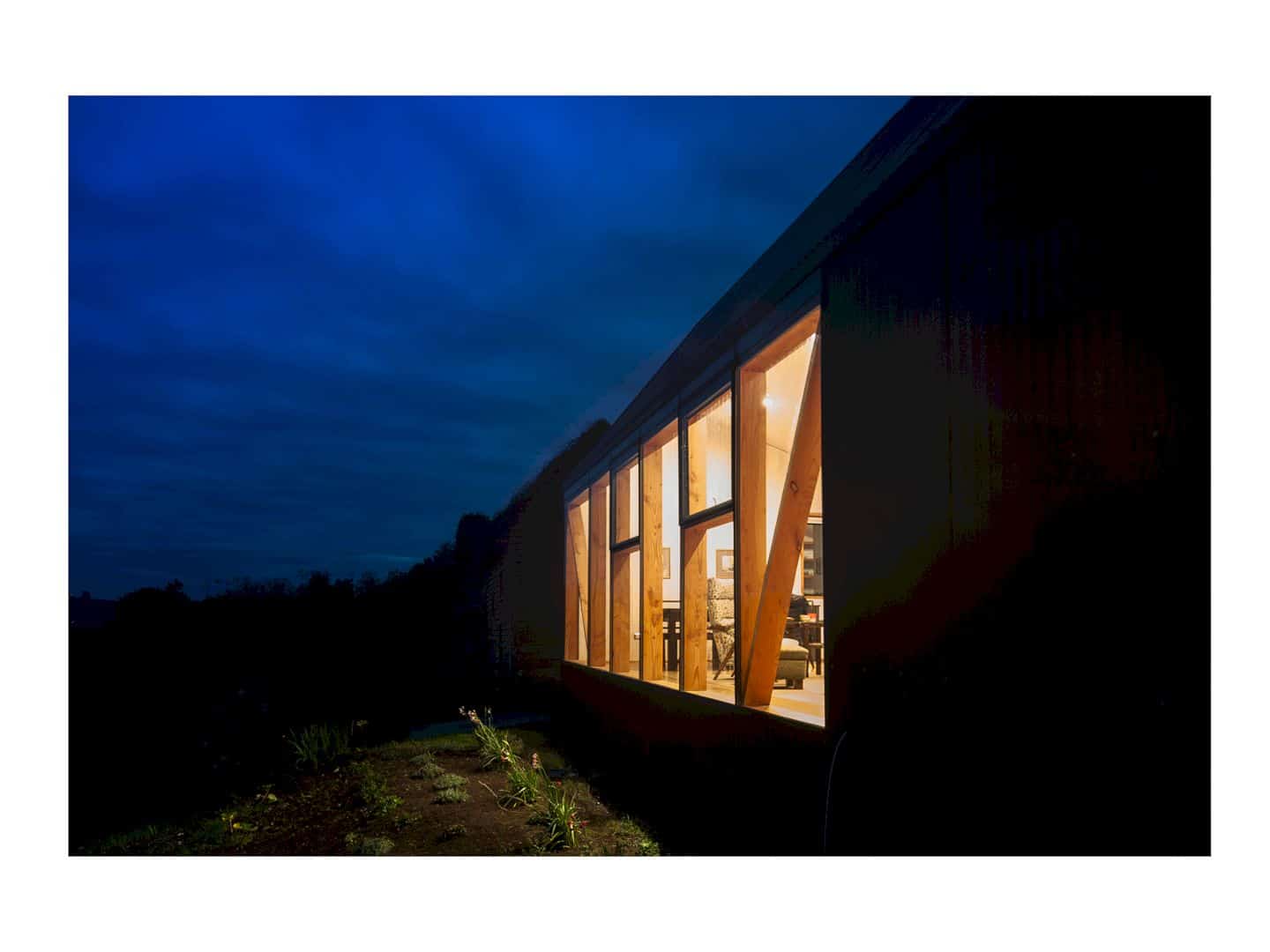
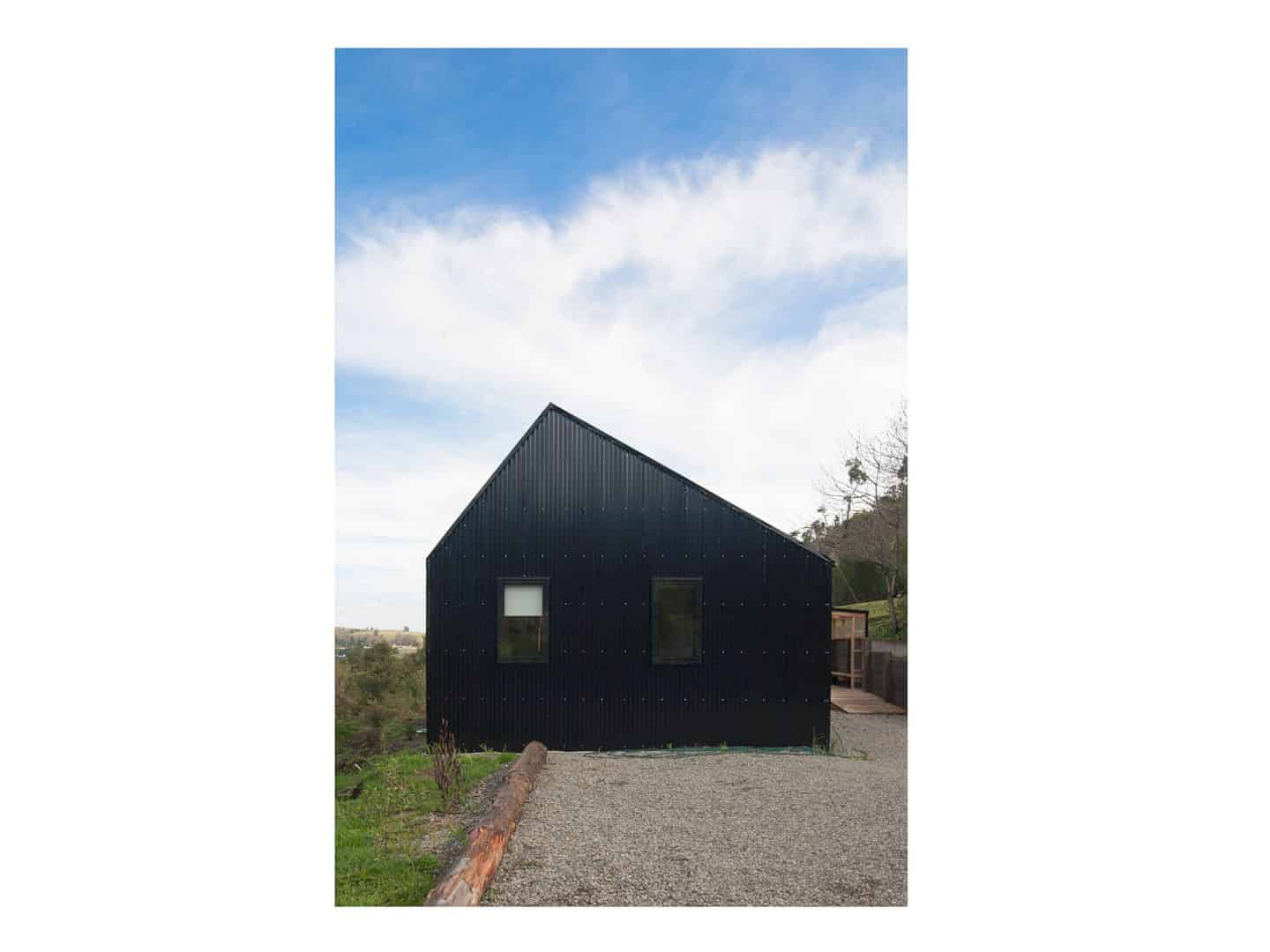
The Lake Llanquihue and storage shed are two context elements used to define the shape and order of the house. The house layout is designed based on the need, especially to have the most important enclosures with the form and the frontal view of the lake. This layout is also based on the search of the shape that similar to the existing shed volume.
Shed
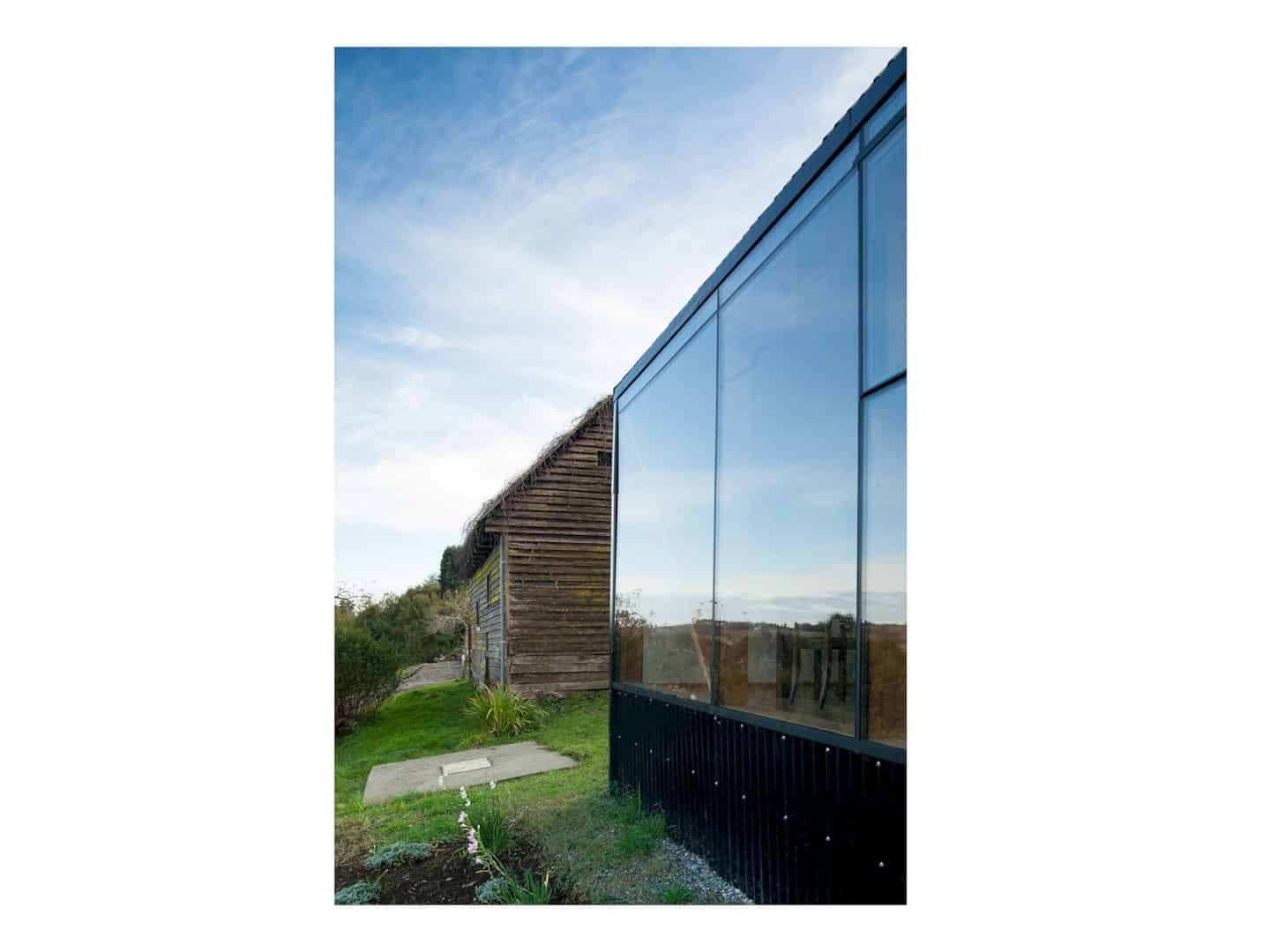
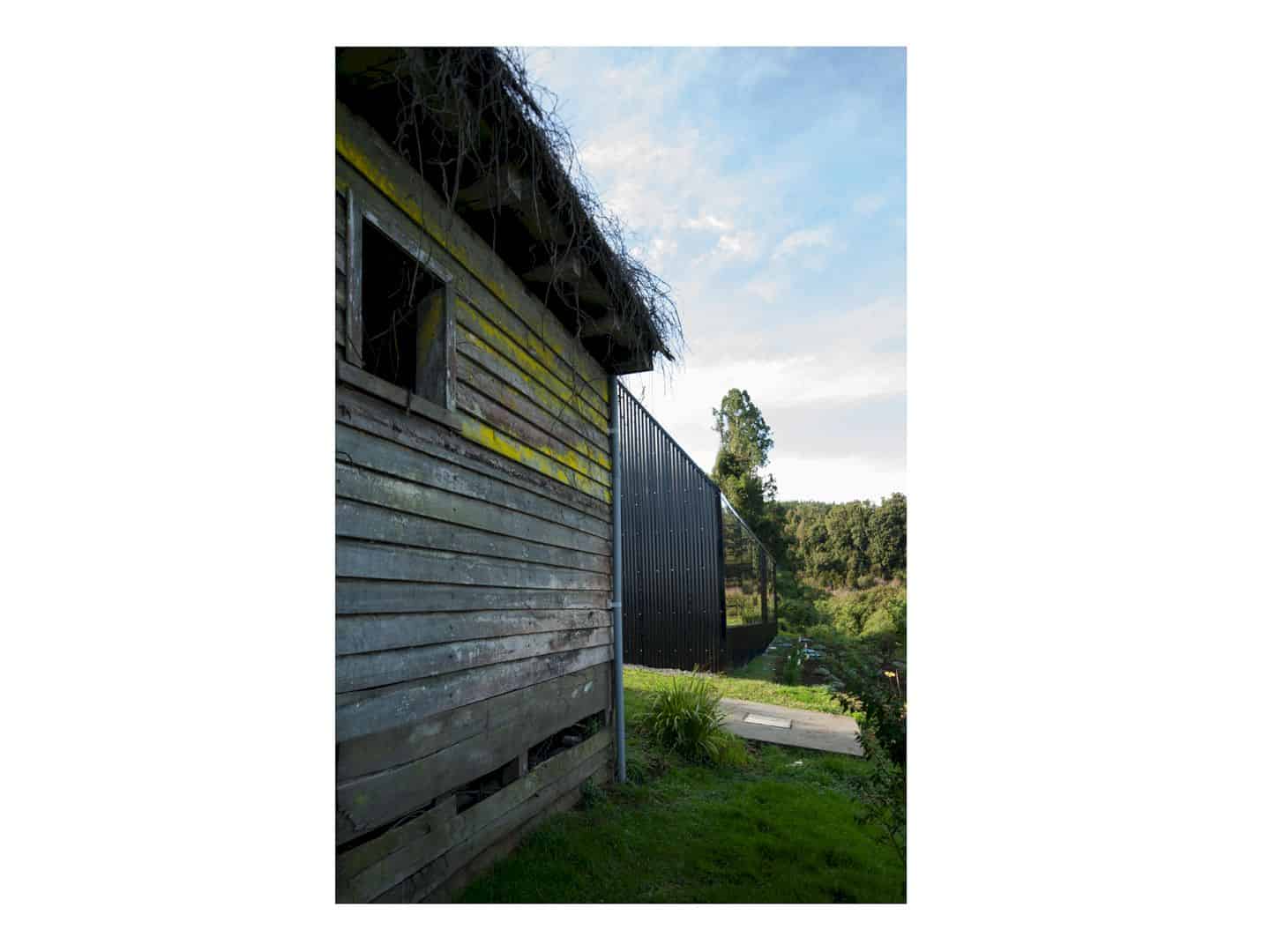
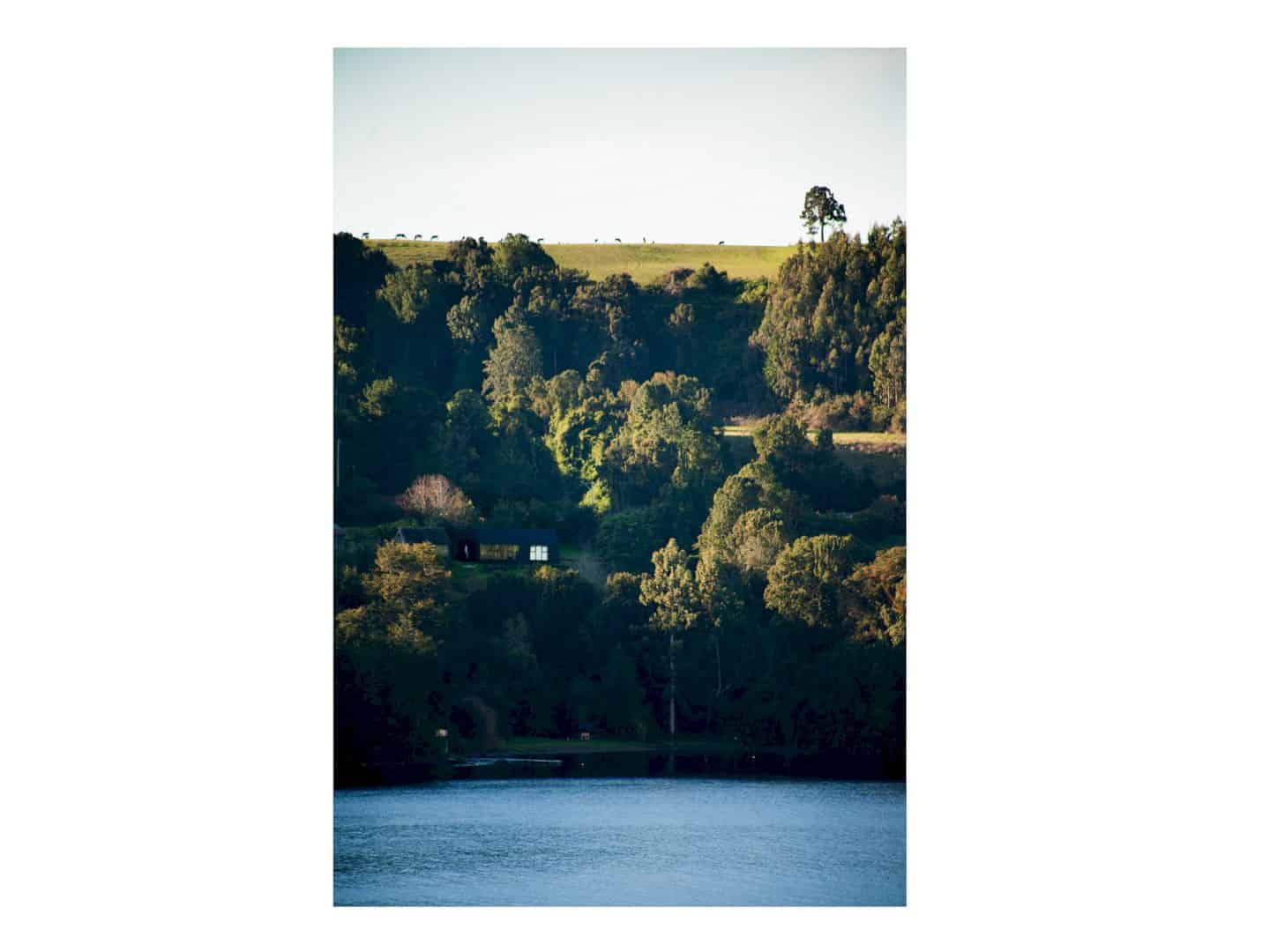
The architect knows that there is a significant difference in width between the new house and the shed. Because of this difference, the shed ridge is taken as the main reference to generate the asymmetric volume. This volume takes its own geometry regarding the roof slope in the back and also towards the front.
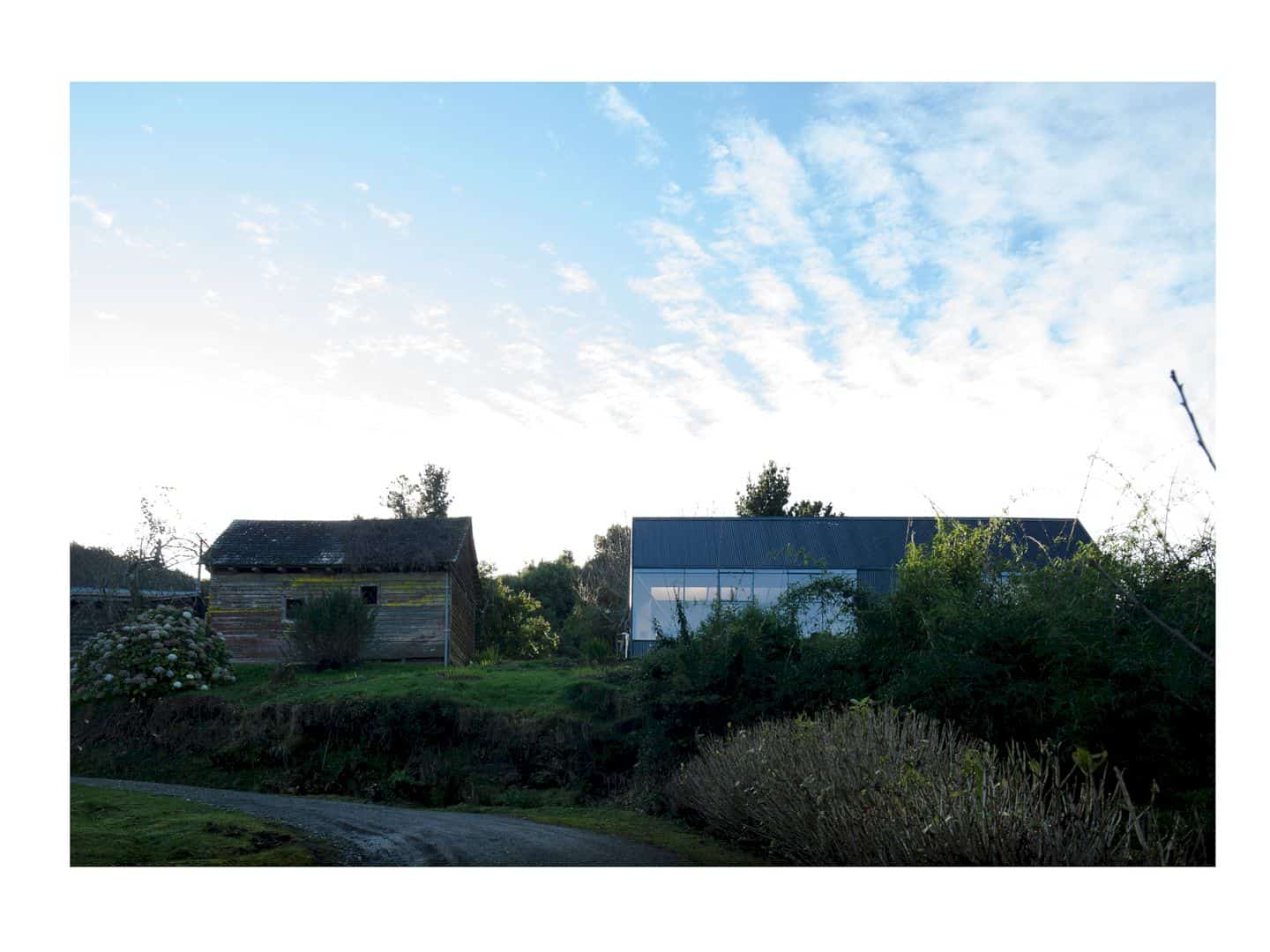
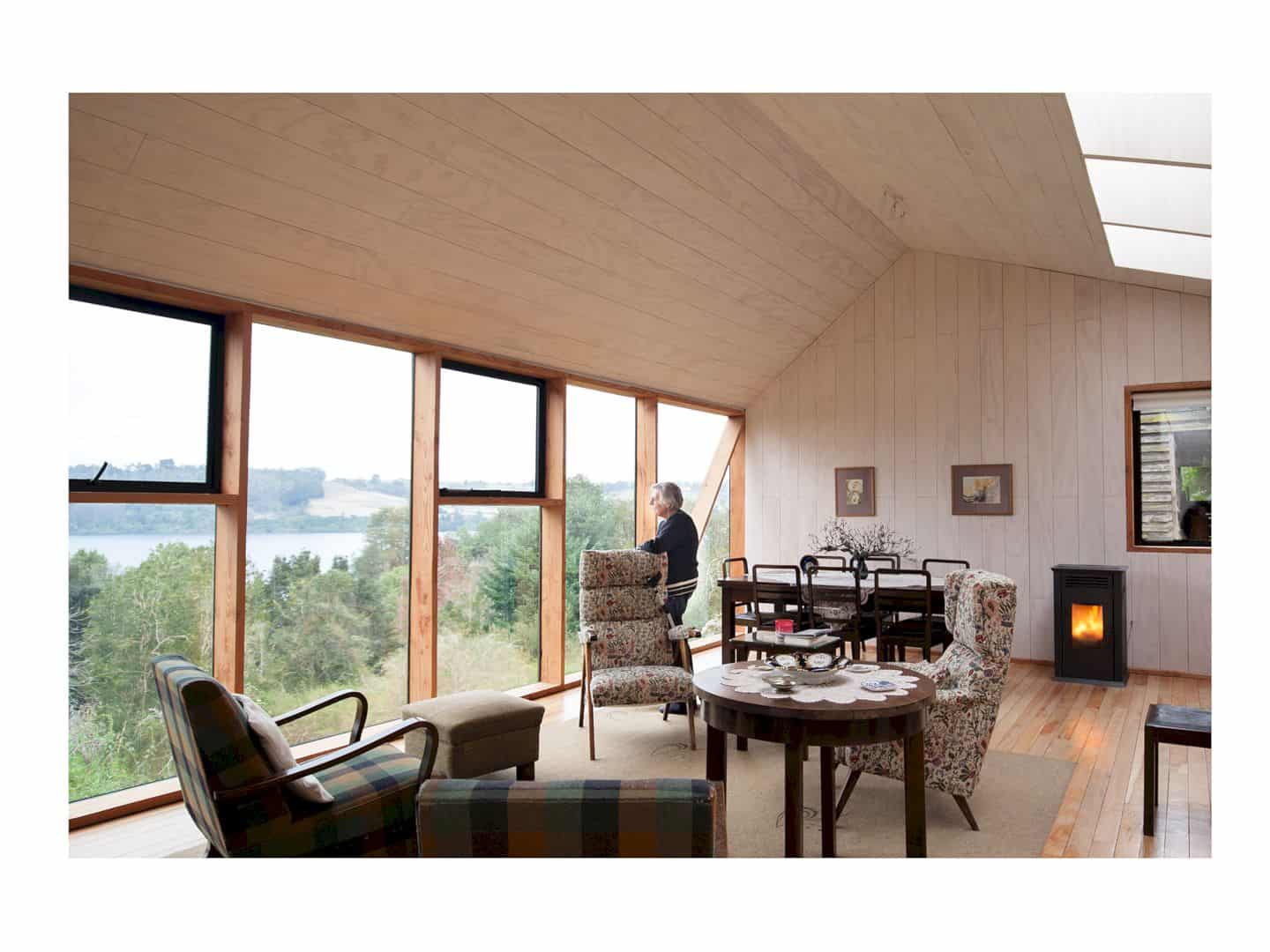
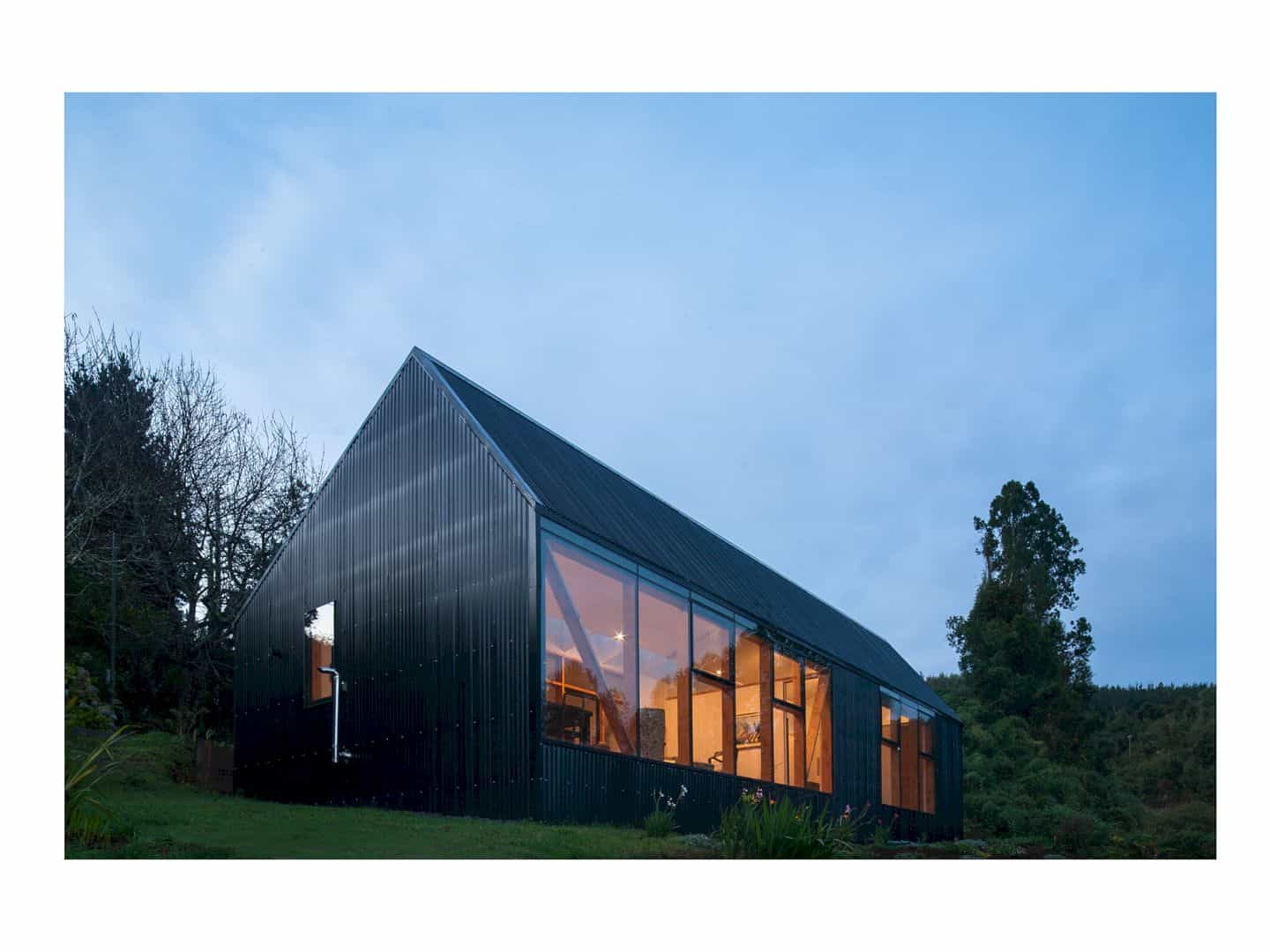
The shed is made from wood especially in the exterior cladding and the roof, so the new house is designed with a mono-material zinc cladding to highlight its simple shape in relation to the shed. This shed once built and also used by the first German settlers who lived in the site area.
Materials
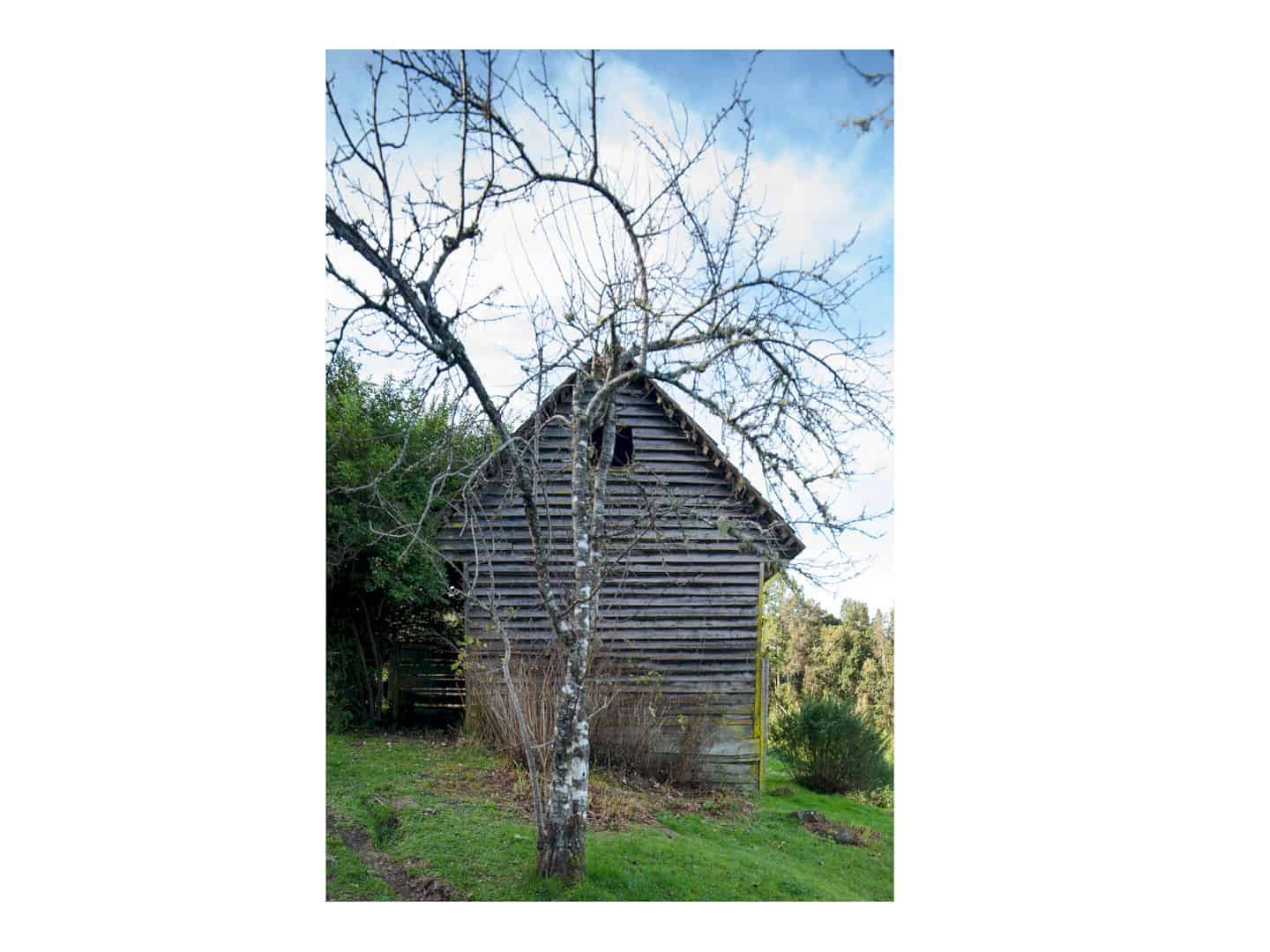
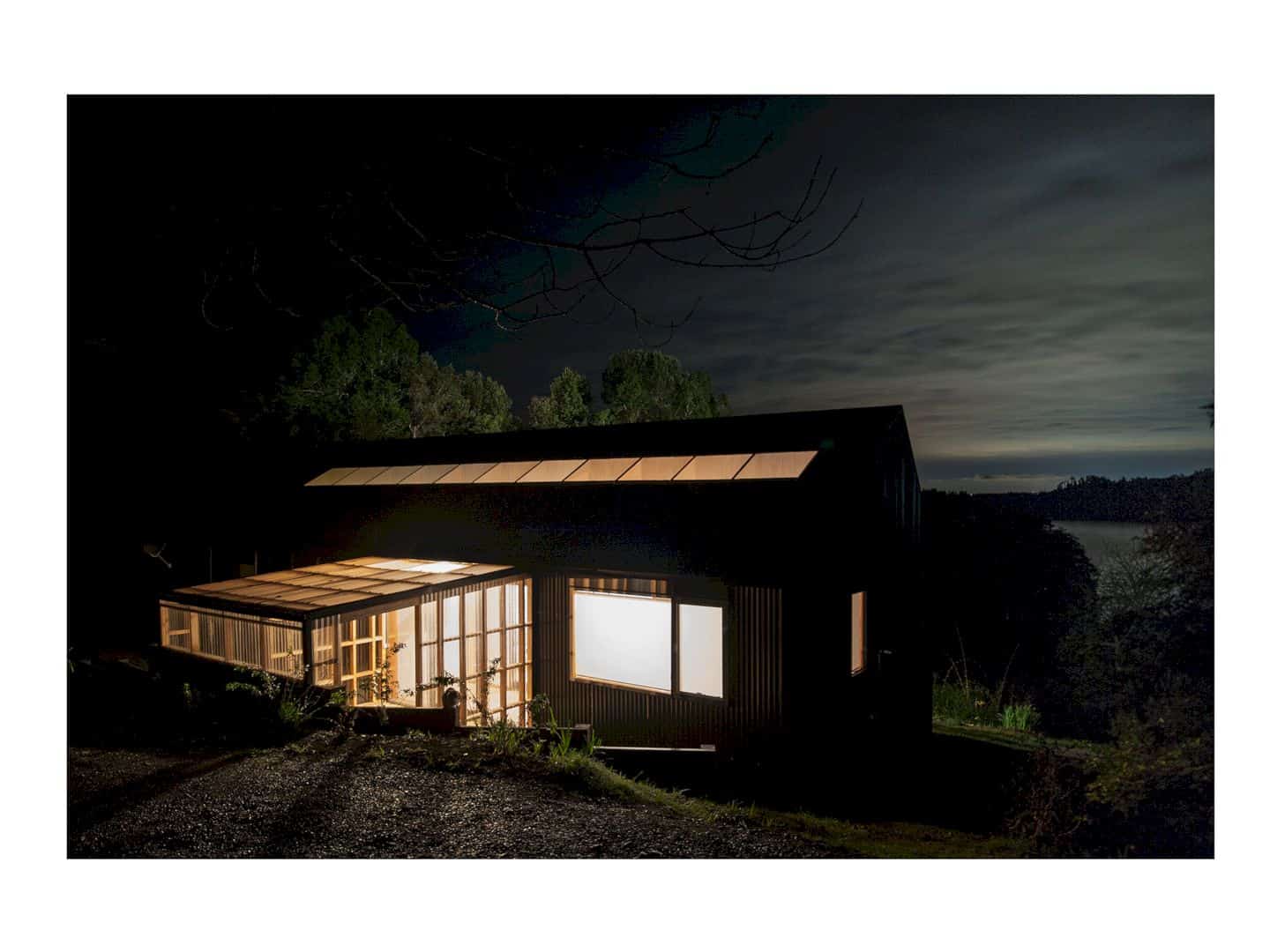
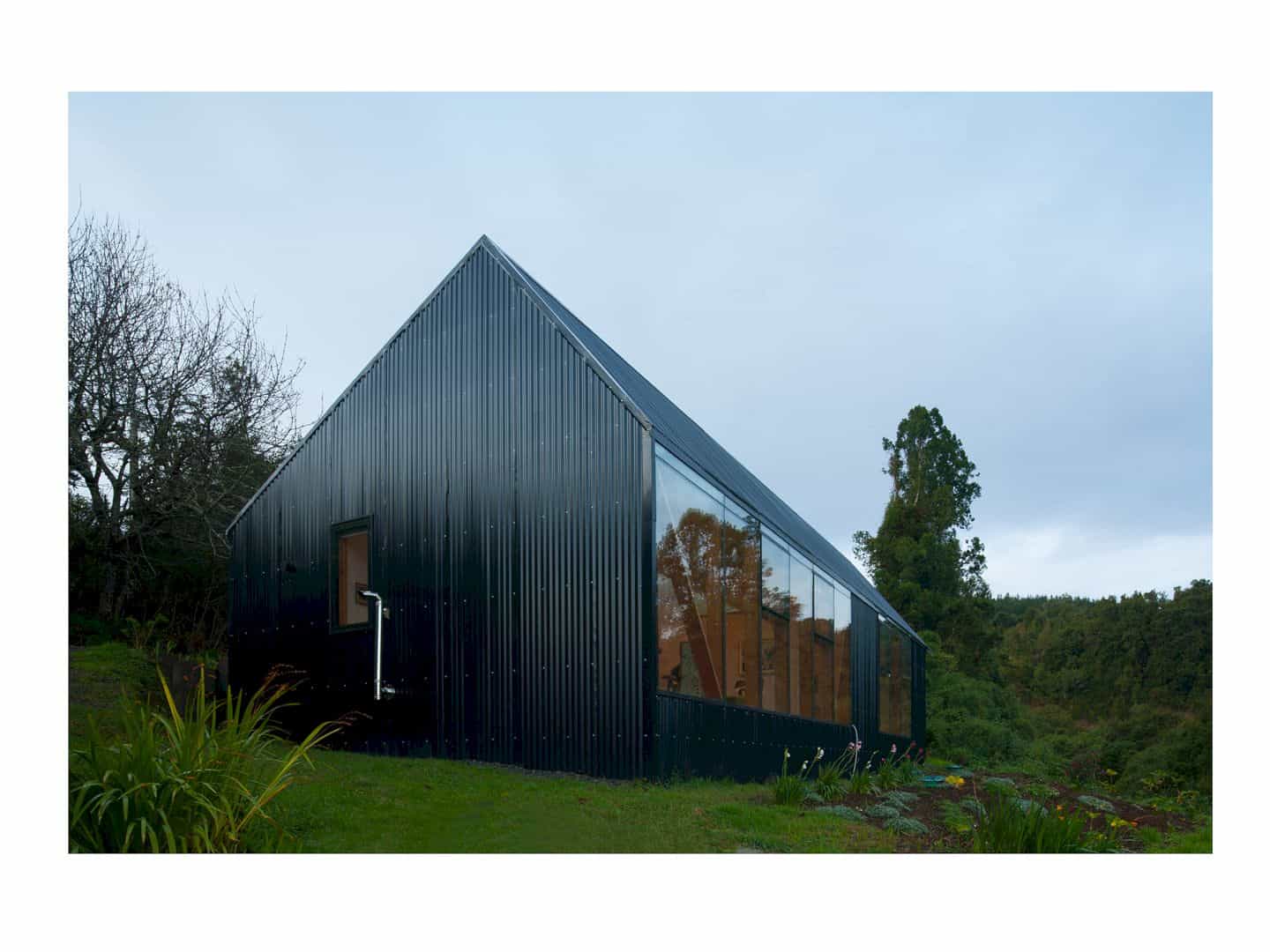
The interior still has its continuity of the ceiling due to the use of glass and the strategy of low partitions. This way can create a unitary reading. Besides the wood, this house is also built with SIP panels to generate modular coordination in the construction elements of the house. The combination of the wood and these panels can deliver a comfortable and warm atmosphere inside the house.
Pfeiffer House
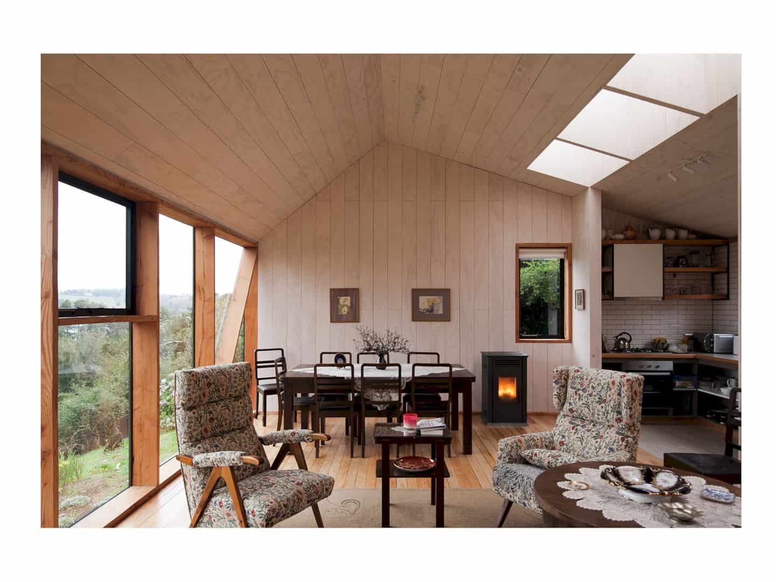
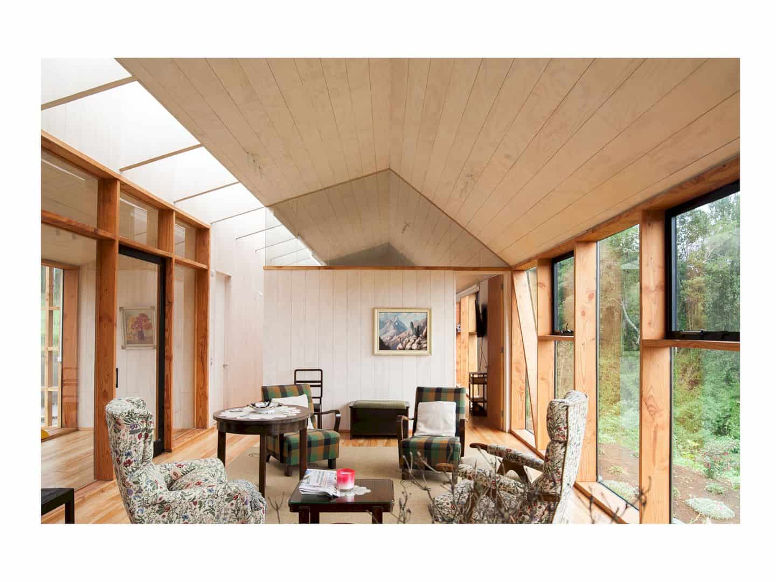
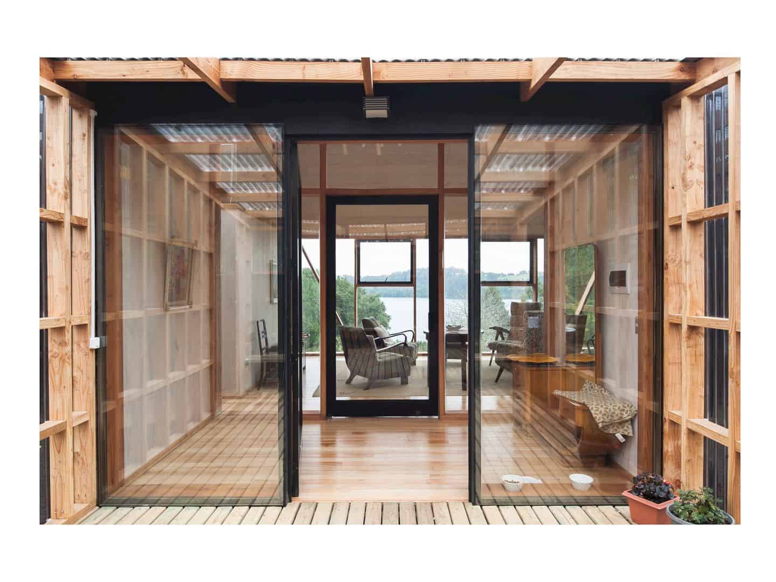

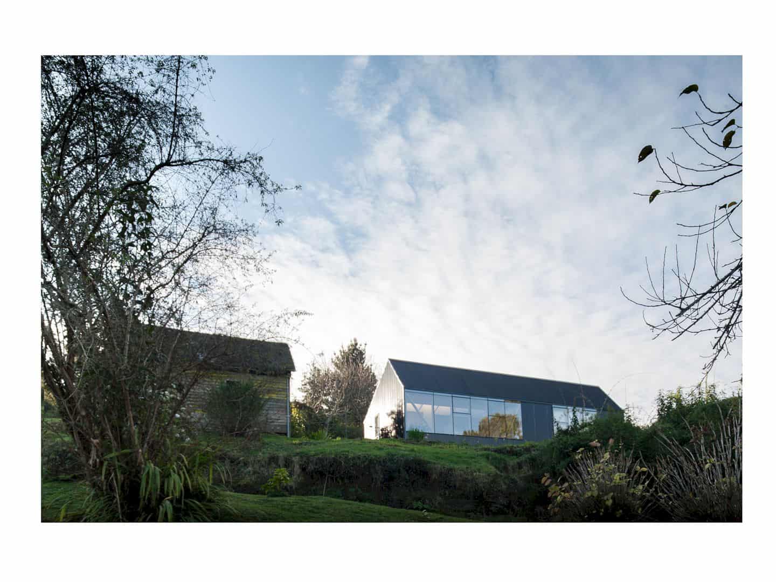
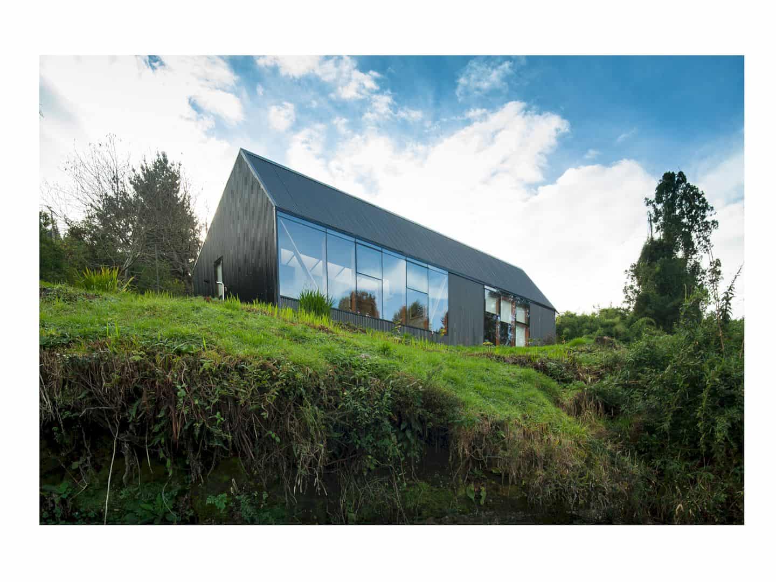
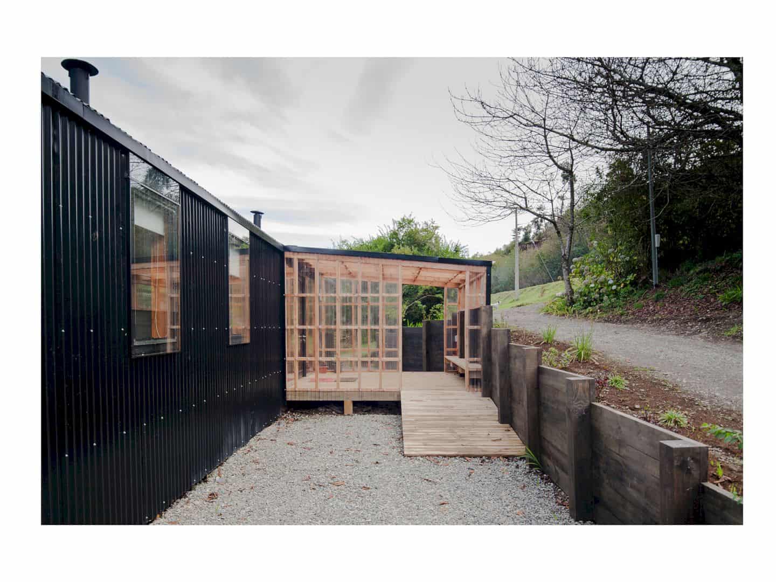
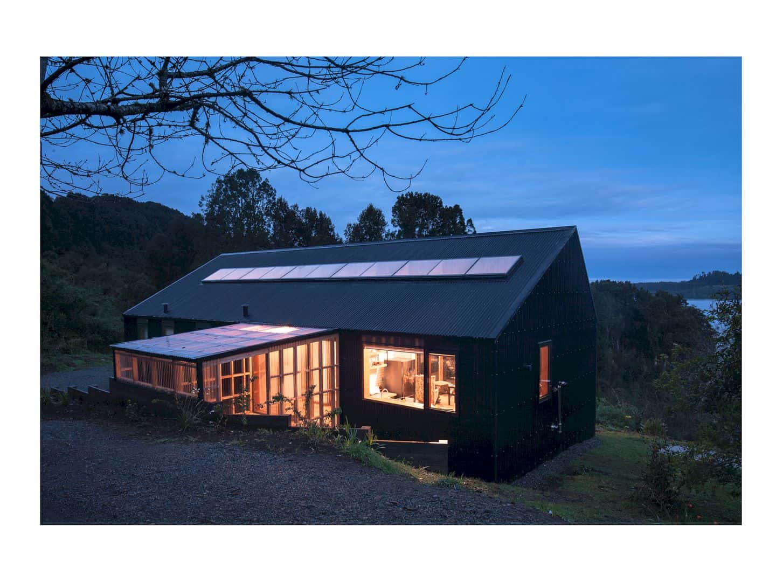

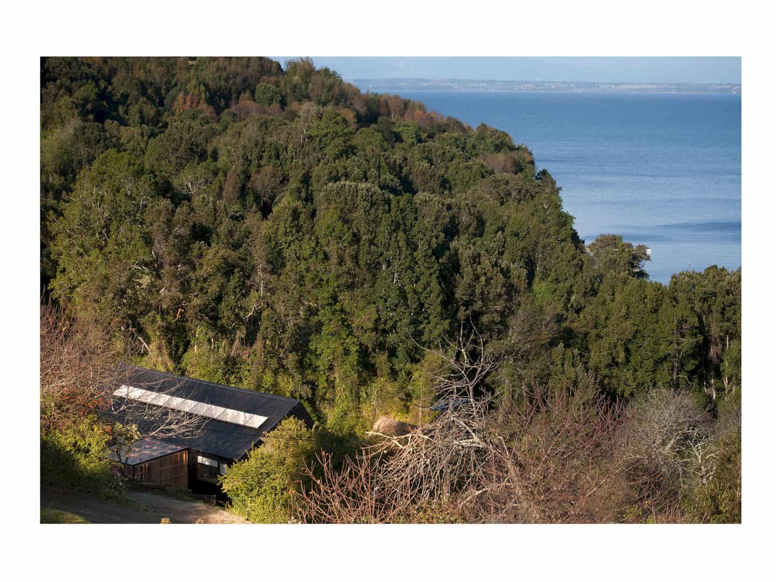
Photographer: Andres Maturana
Discover more from Futurist Architecture
Subscribe to get the latest posts sent to your email.
