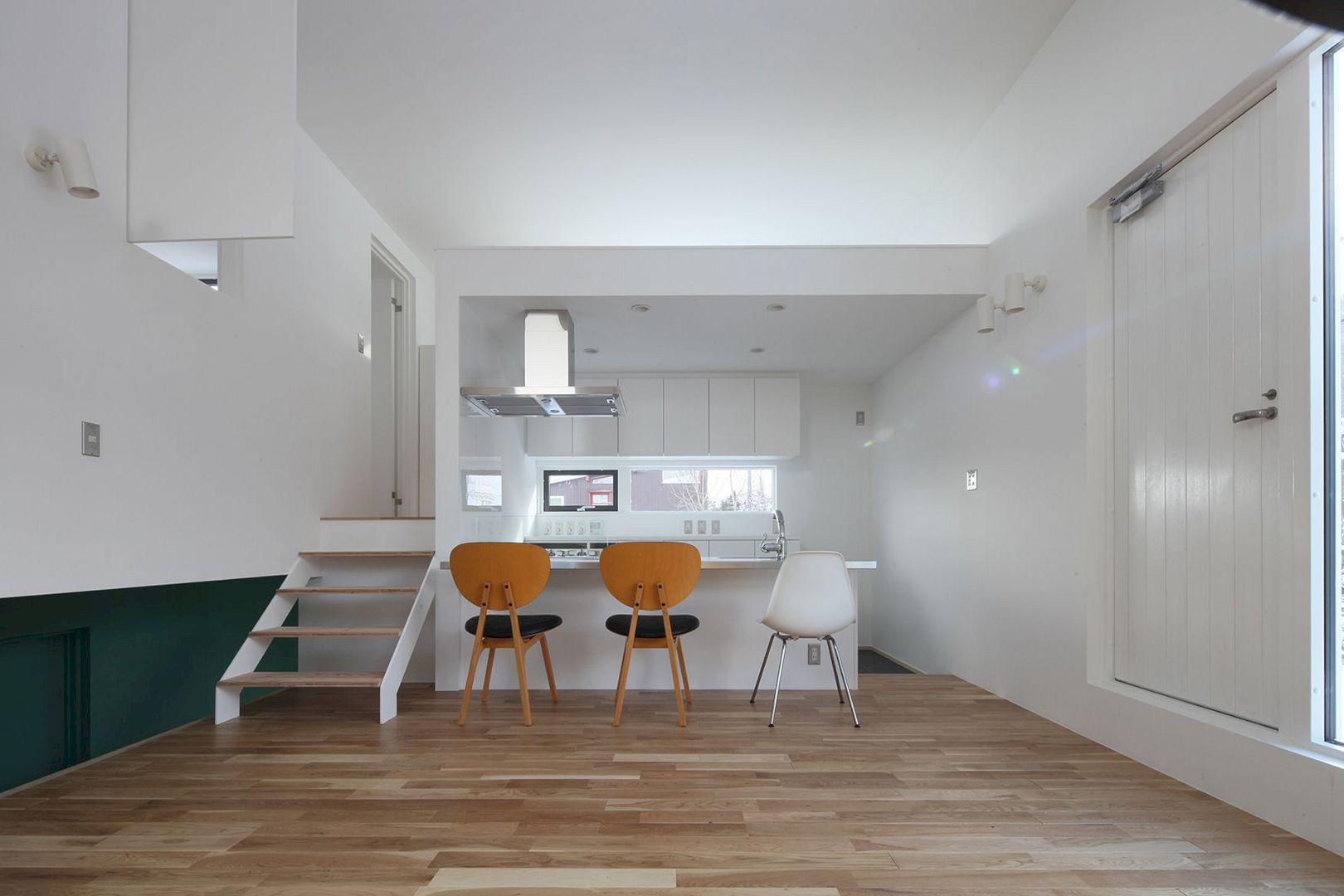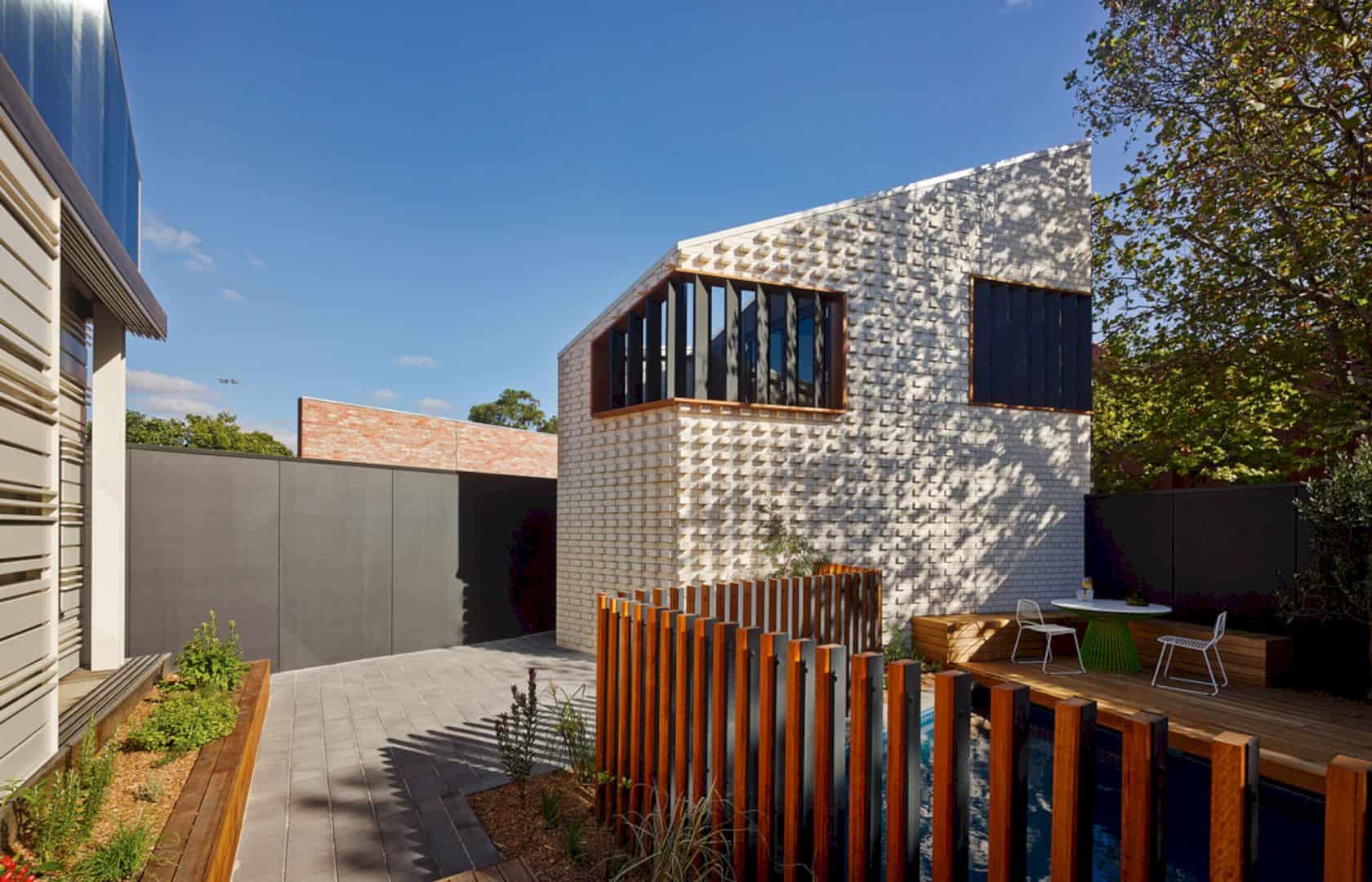Micro Lanehouse is a 2017 project of a new building with micro-living at its finest. It is the modest laneway house located in Vancouver, BC, Canada with 475 SF in size. studioHuB Architect tries to explore this house with creative storage spaces and light, natural materials to provide a warm atmosphere and also enhance user comfort.
Materials
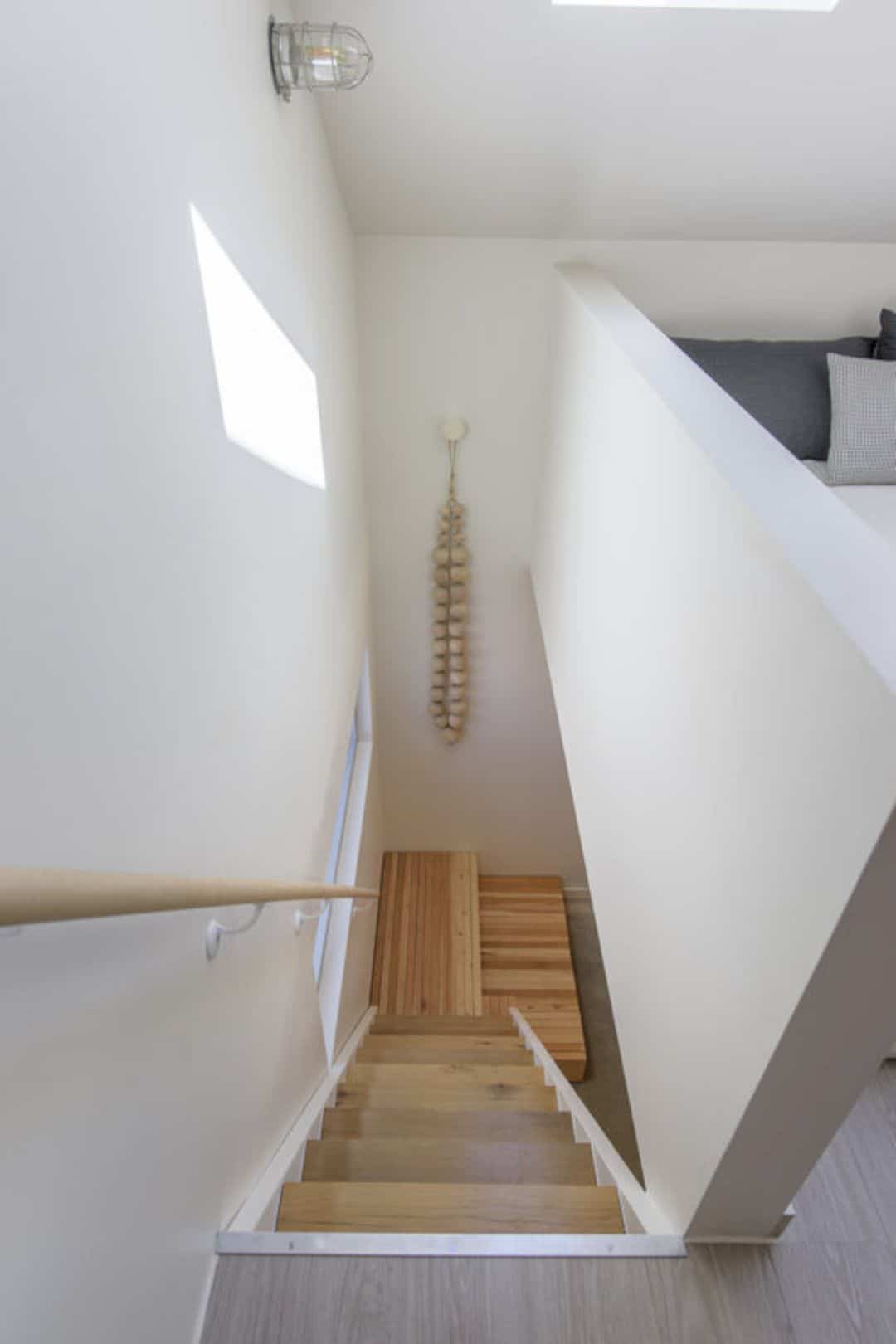
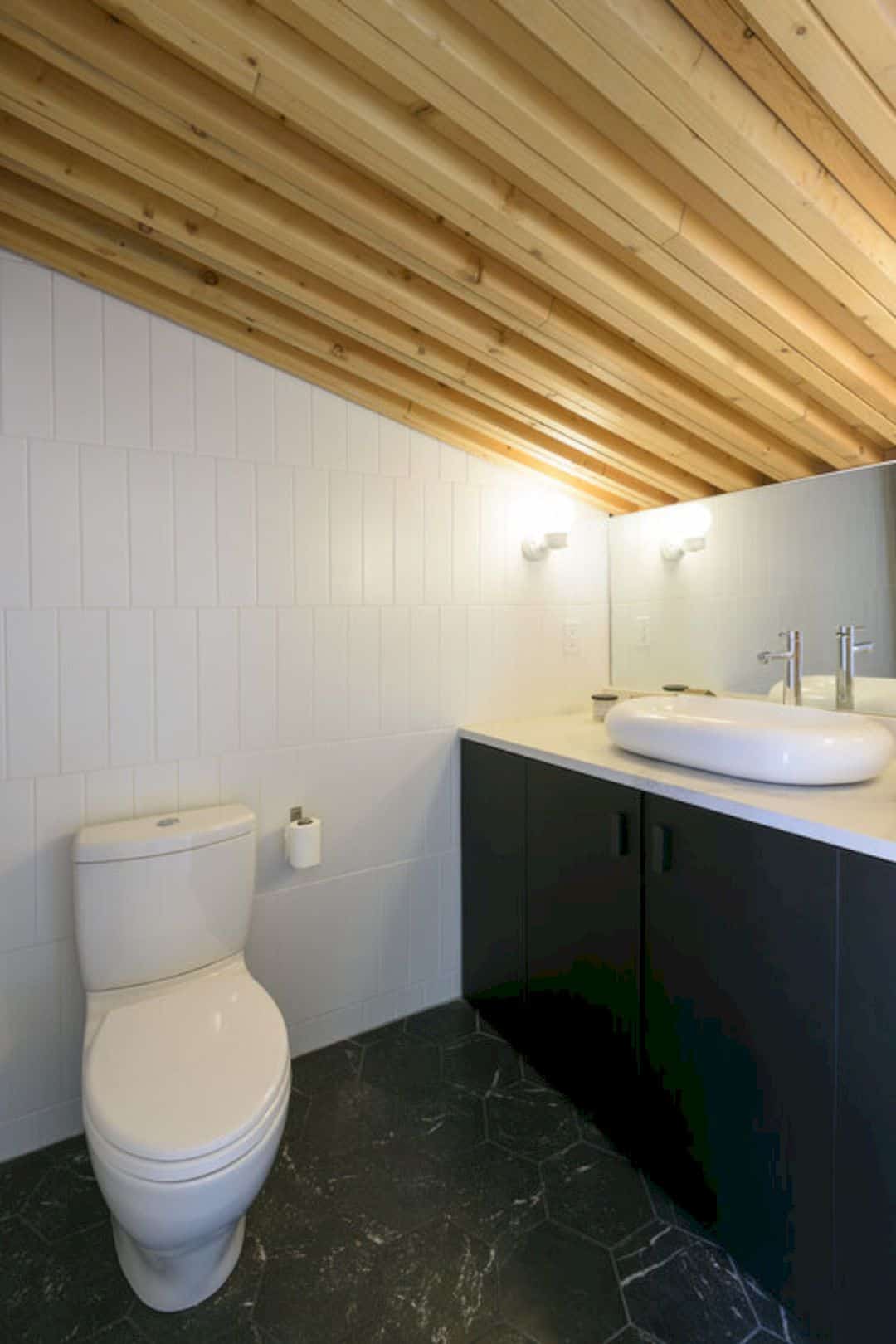
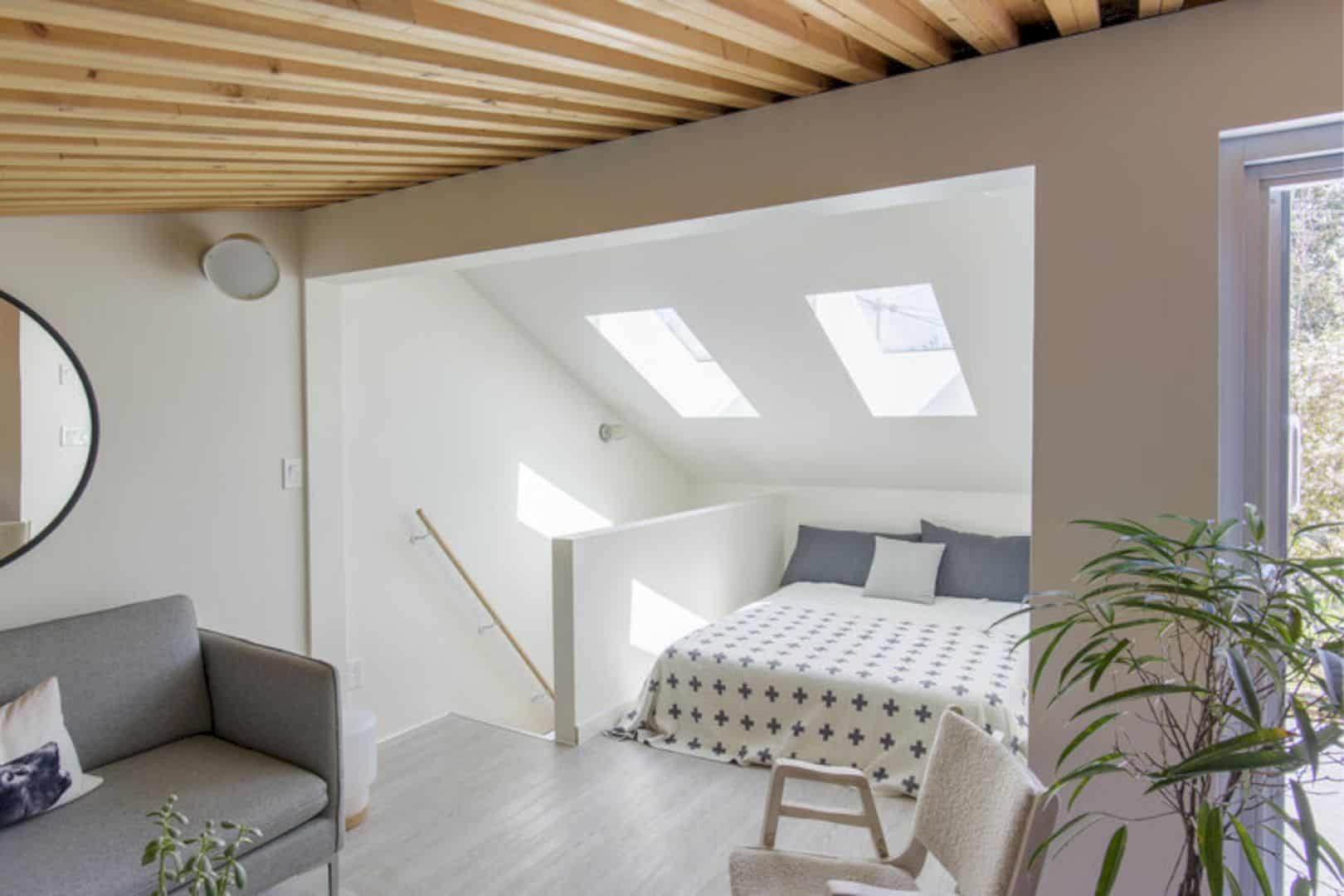
The natural materials are not only light but also durable. These materials include exposed ceilings and concrete floors to reduce material consumption. The custom-made nail-lam panels and material exploration are made of pine-beetle lumber, adding warmth throughout and afford increased ceiling heights.
Design
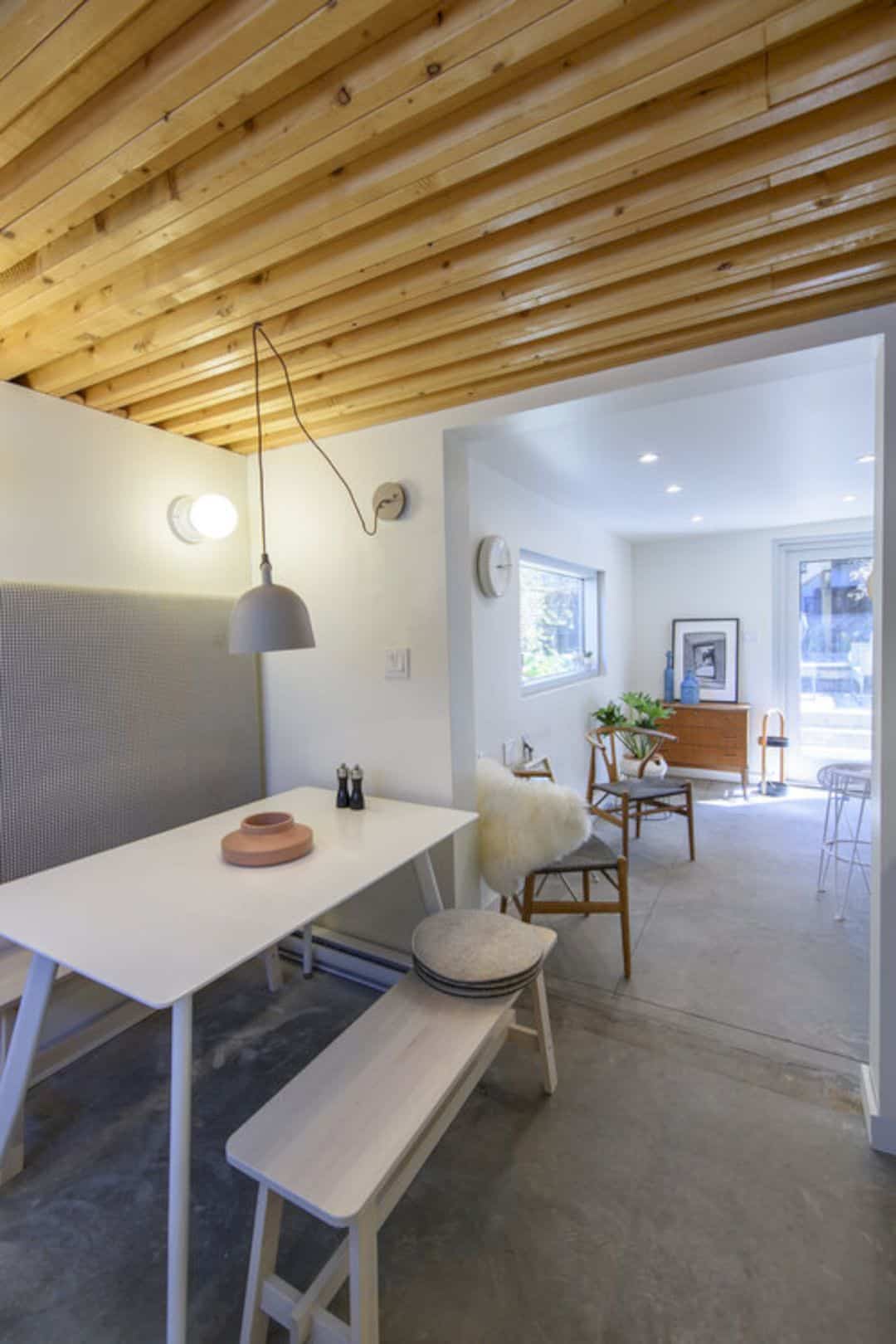
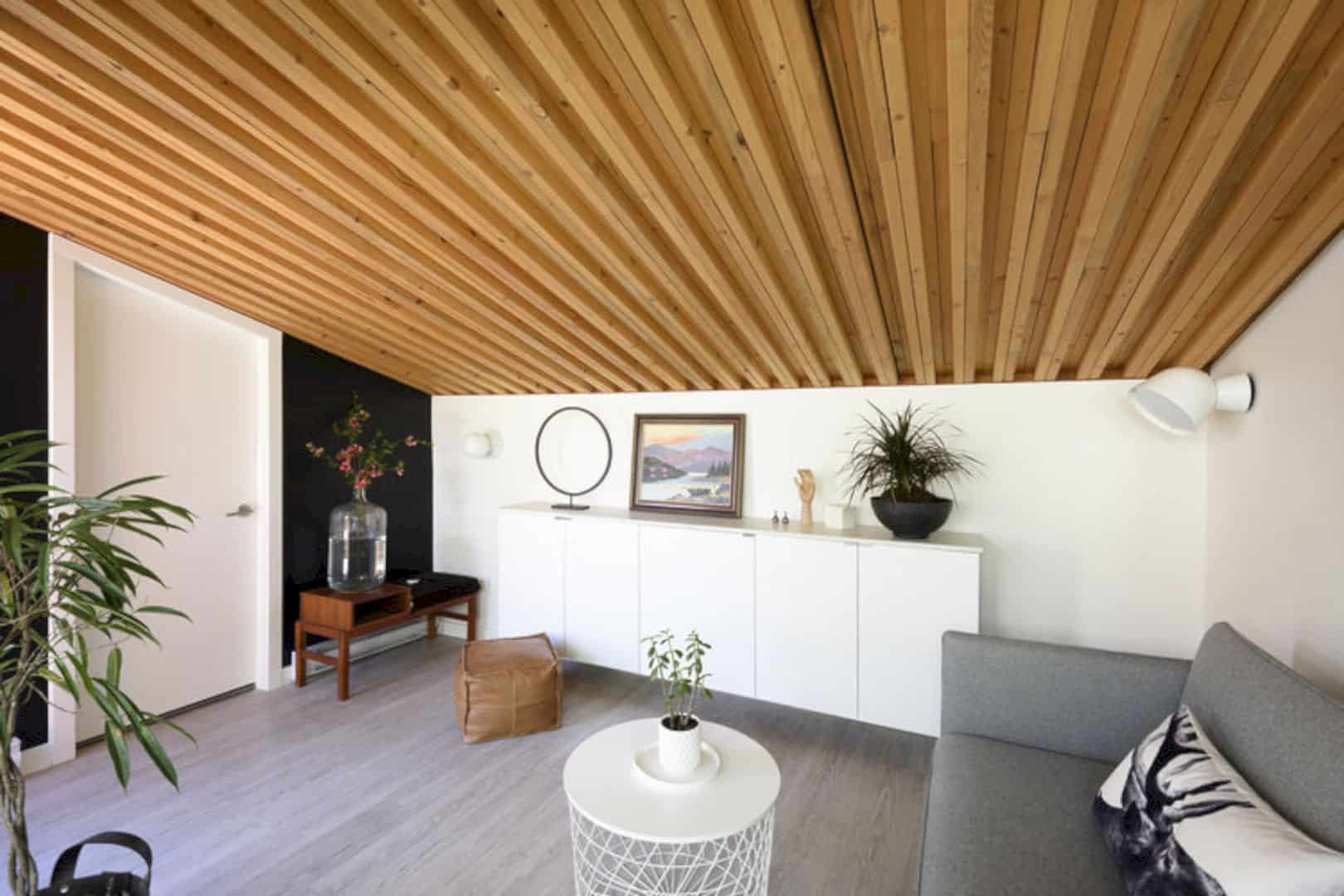
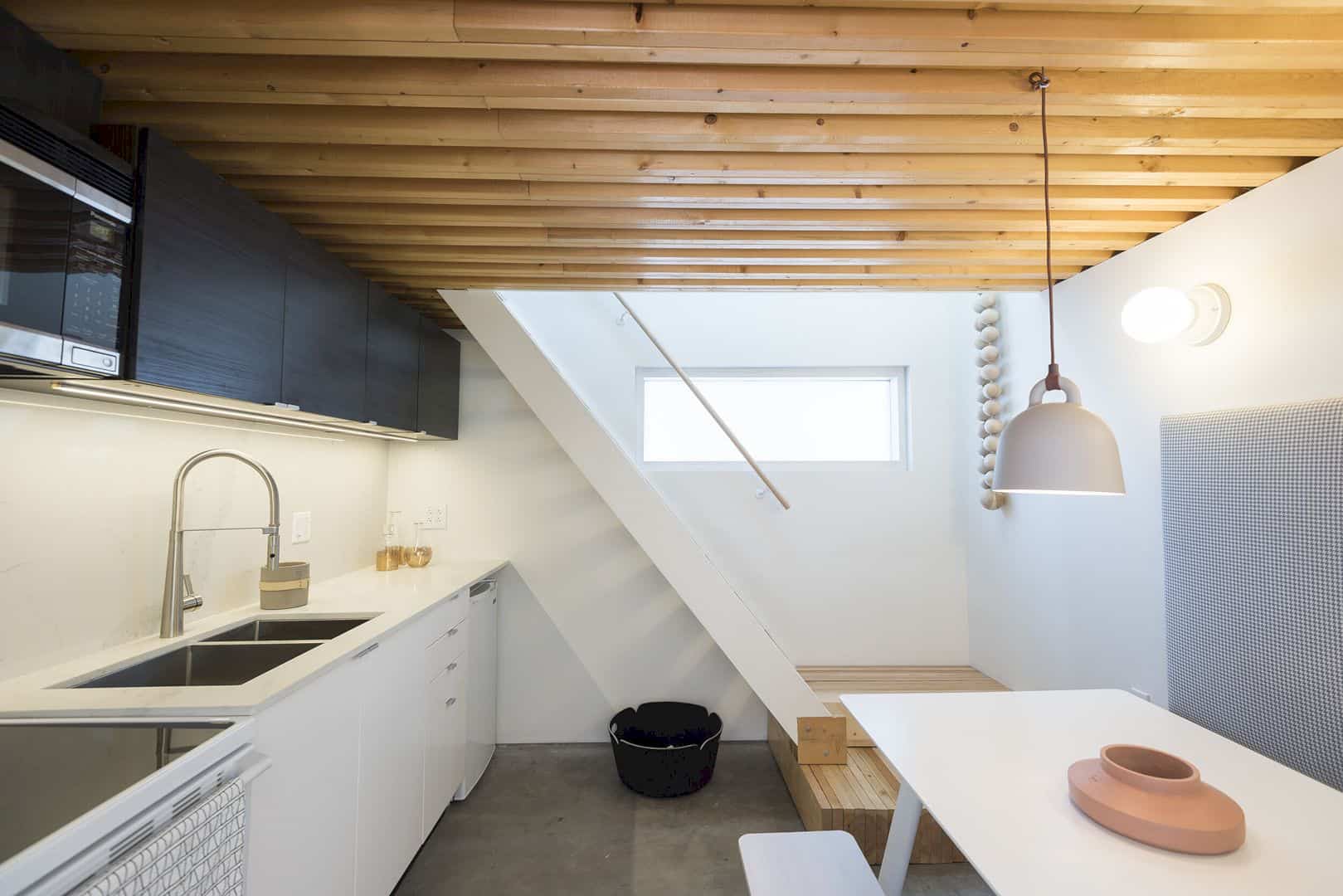
The strong indoor-outdoor relationship can be created with strategically placed skylights and windows. This relationship allows light to enhance user comfort and filter throughout the modest dwelling. A warm atmosphere also can be inserted into the house spaces with the natural light and provide a brighter feeling to the house interiors.
Discover more from Futurist Architecture
Subscribe to get the latest posts sent to your email.
