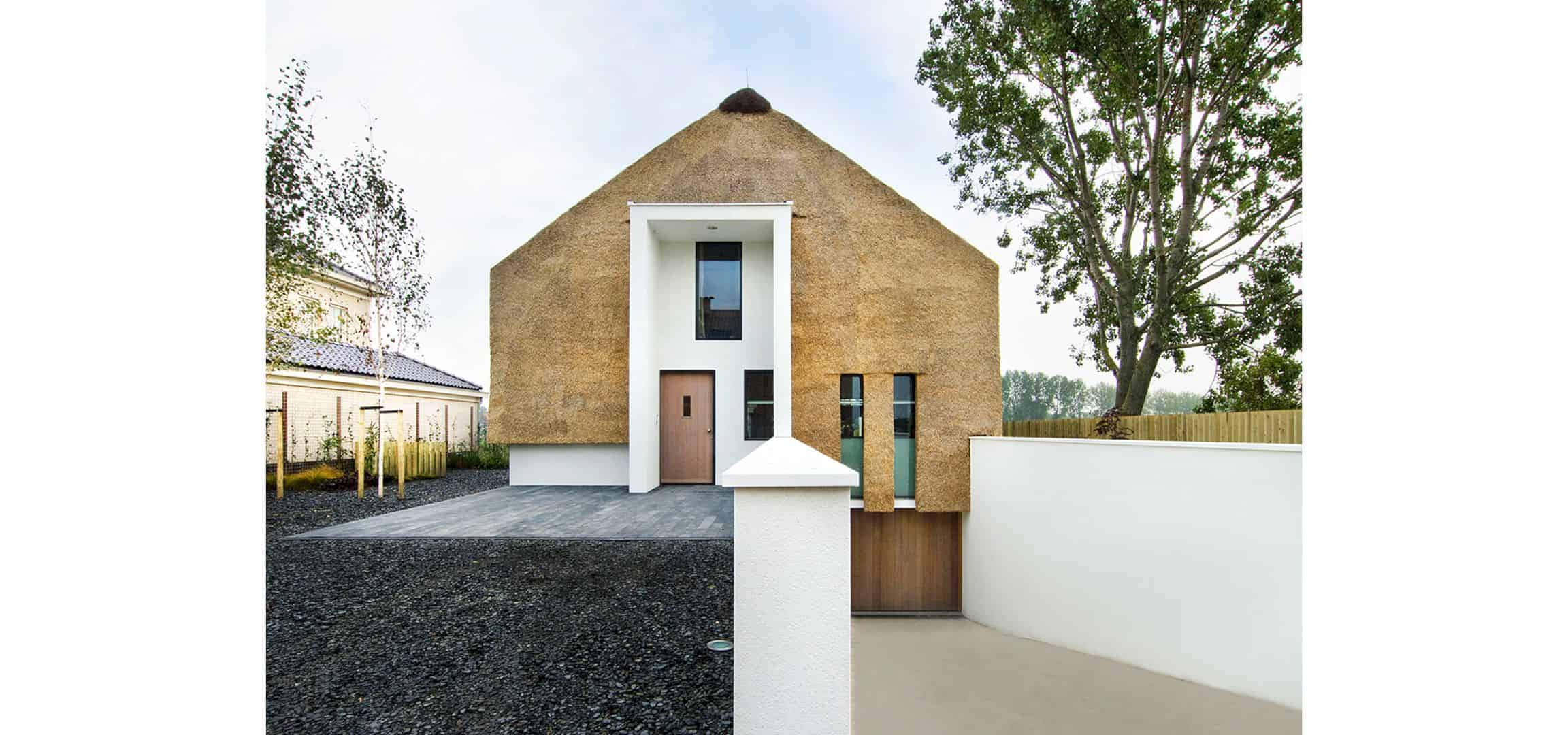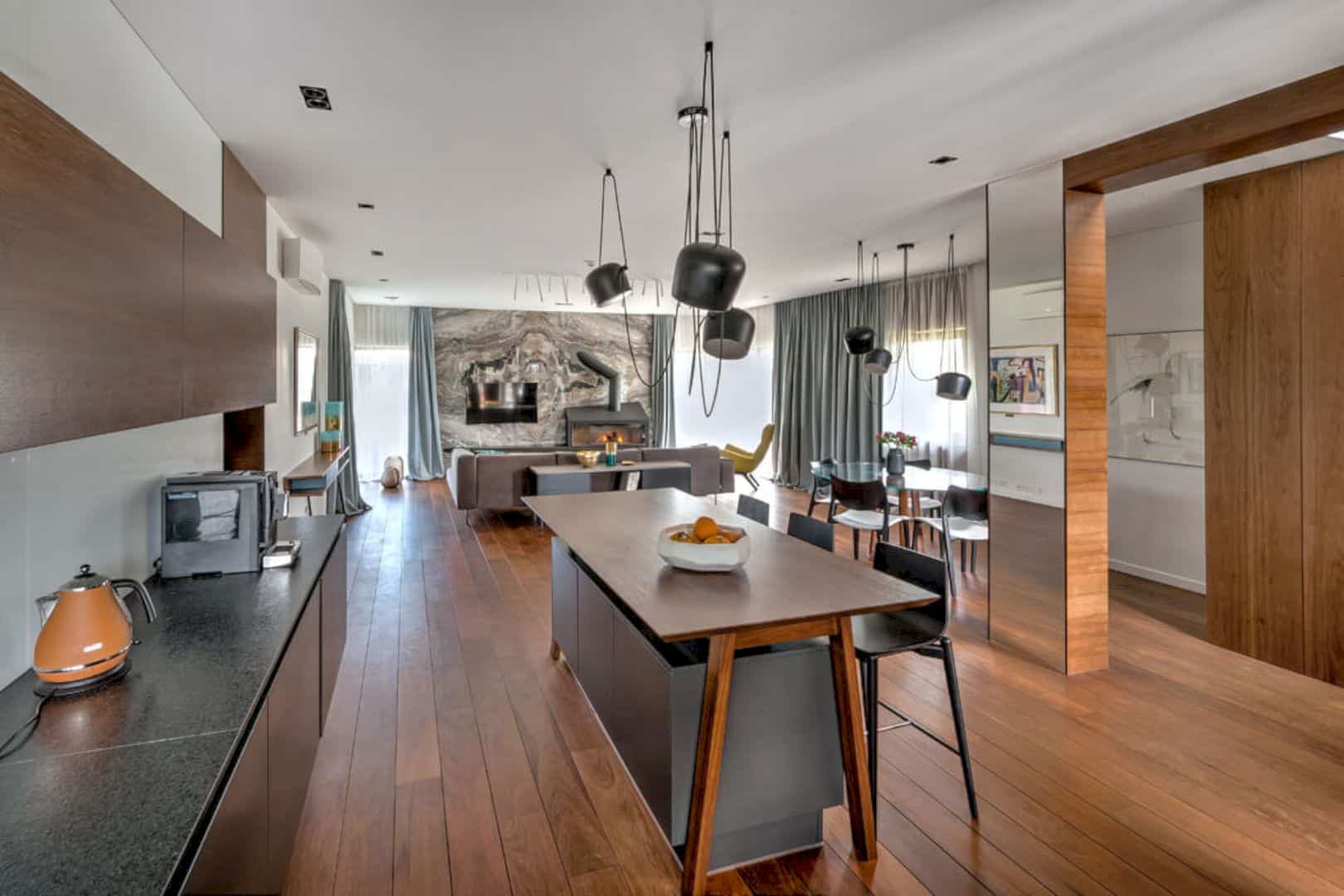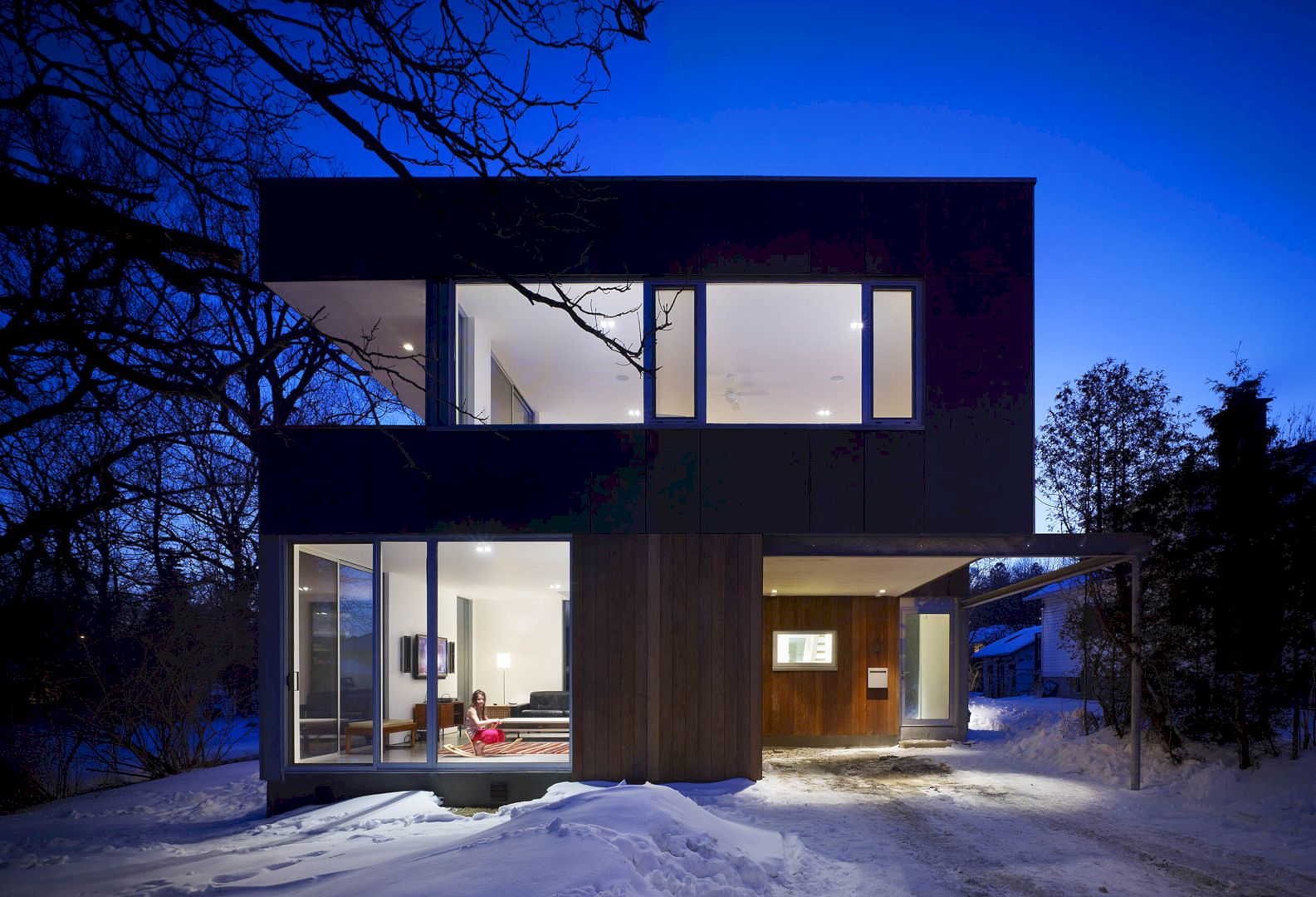Austin Maynard Architects creates generous connections to the garden and large openings to create an abundant and broad feeling in this house. THAT House is a 2016 project of a modest-sized house located in a site that neighboured by huge houses in Australia. The result of the design for this house is a smaller house than the size of its neighbors without compromising the comfortable liveability.
Design
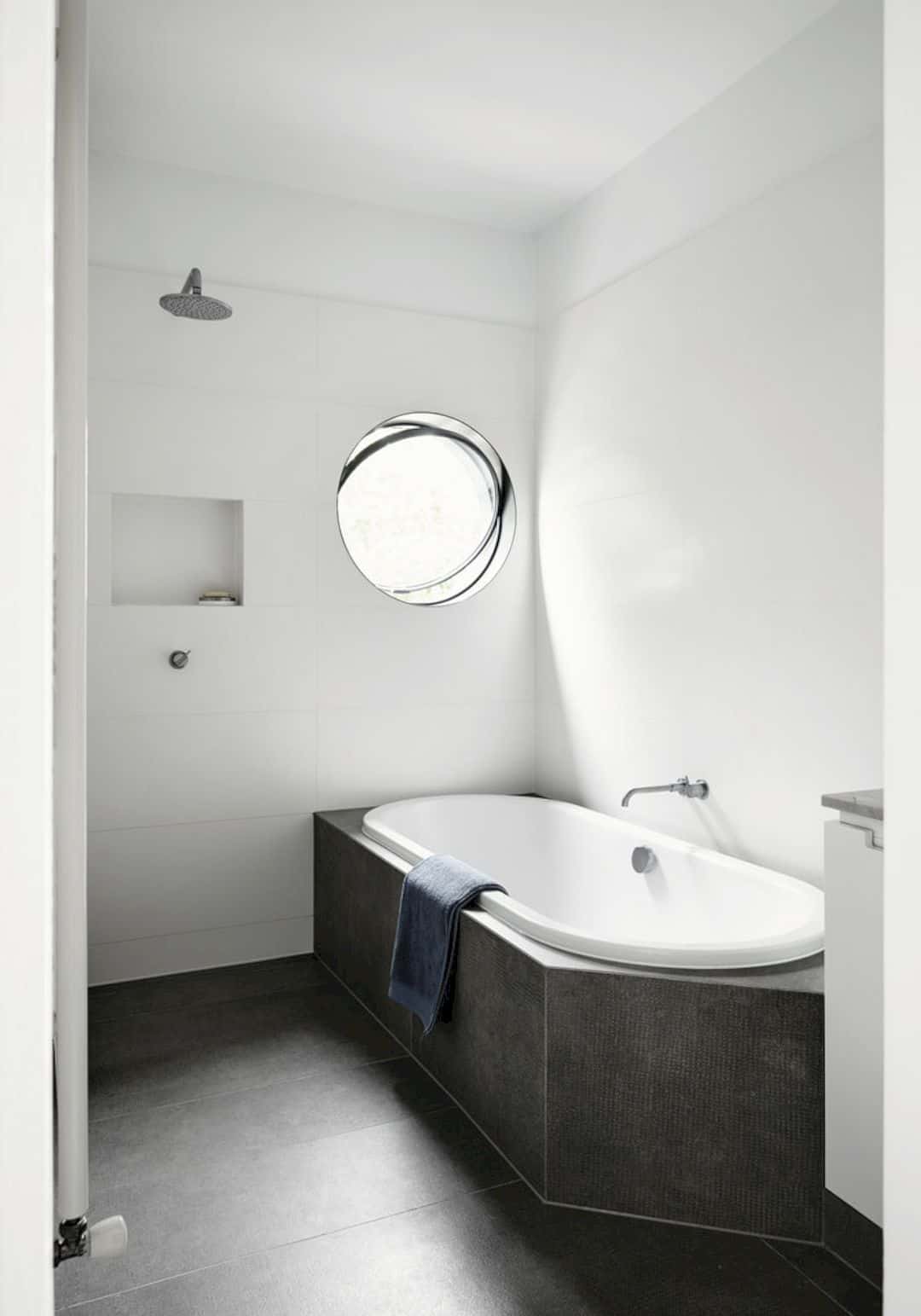
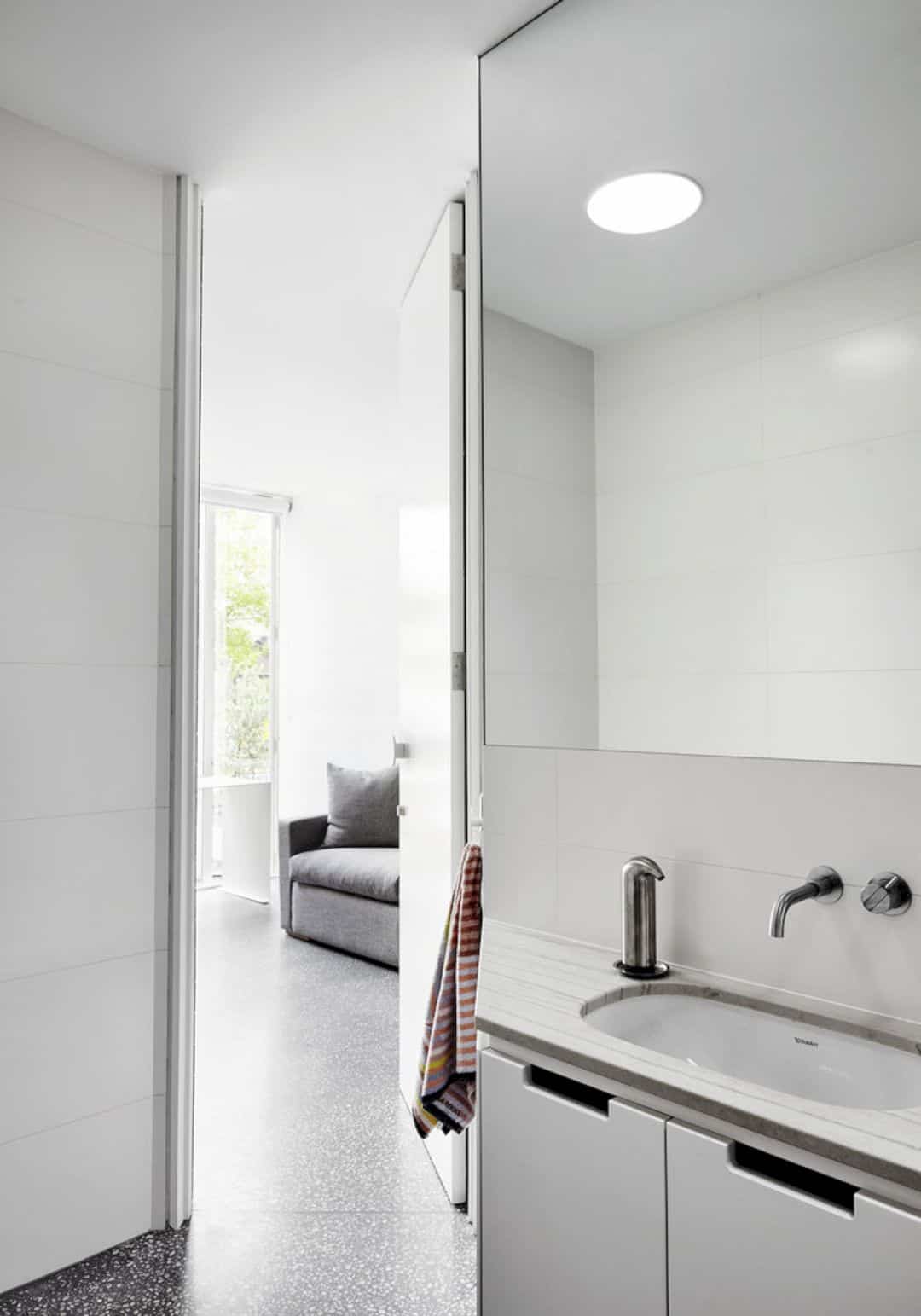
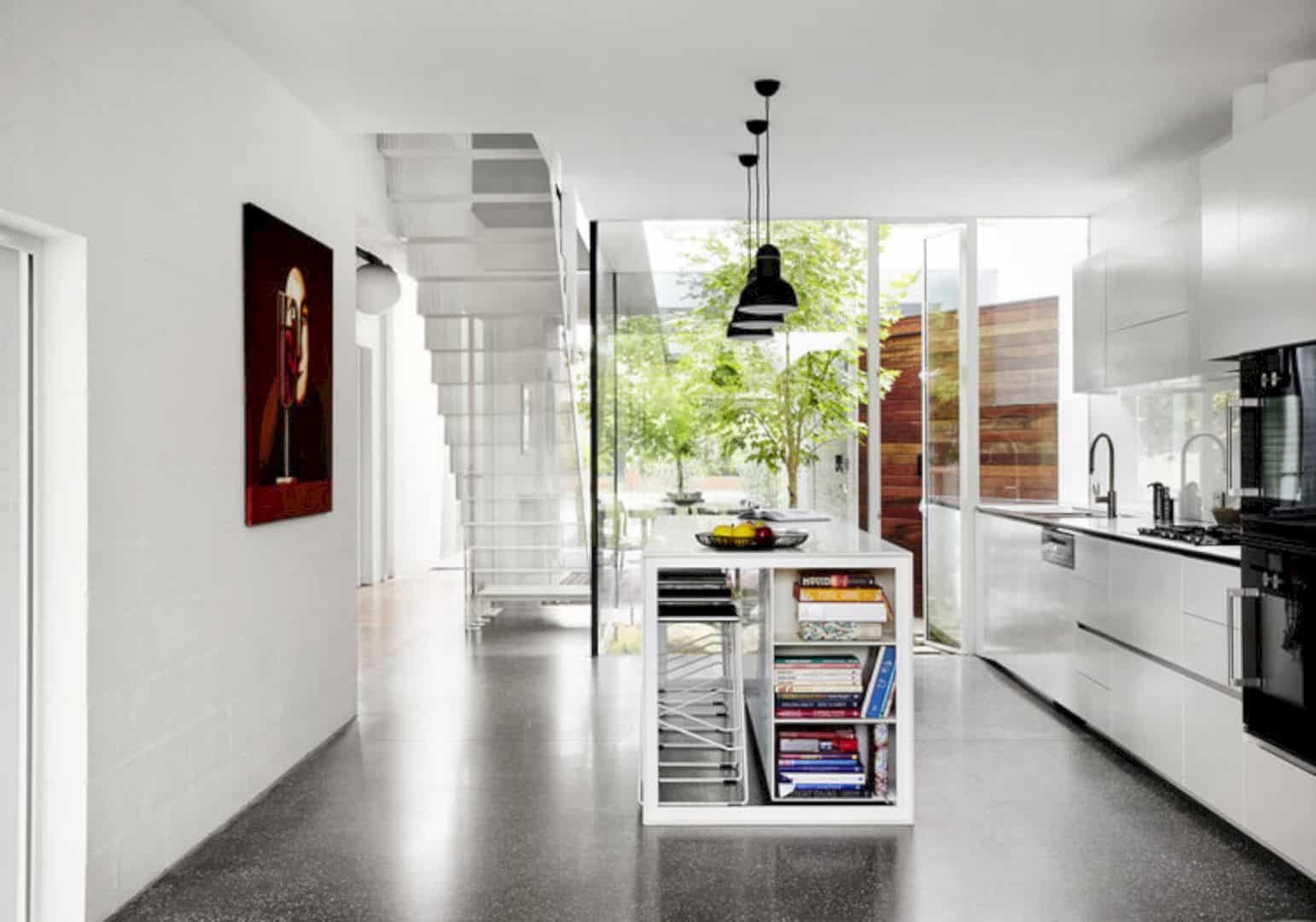
The owners of THAT House don’t want to permanently hide or fortifying themselves, they want to open up to the community. The architect responds to the increase of Australian homes and their culture, opening up this house to the outdoors, both private and public. In order to give the owners control over their level of privacy, the architect installs upwards blinds for multiple privacy needs.
Spaces
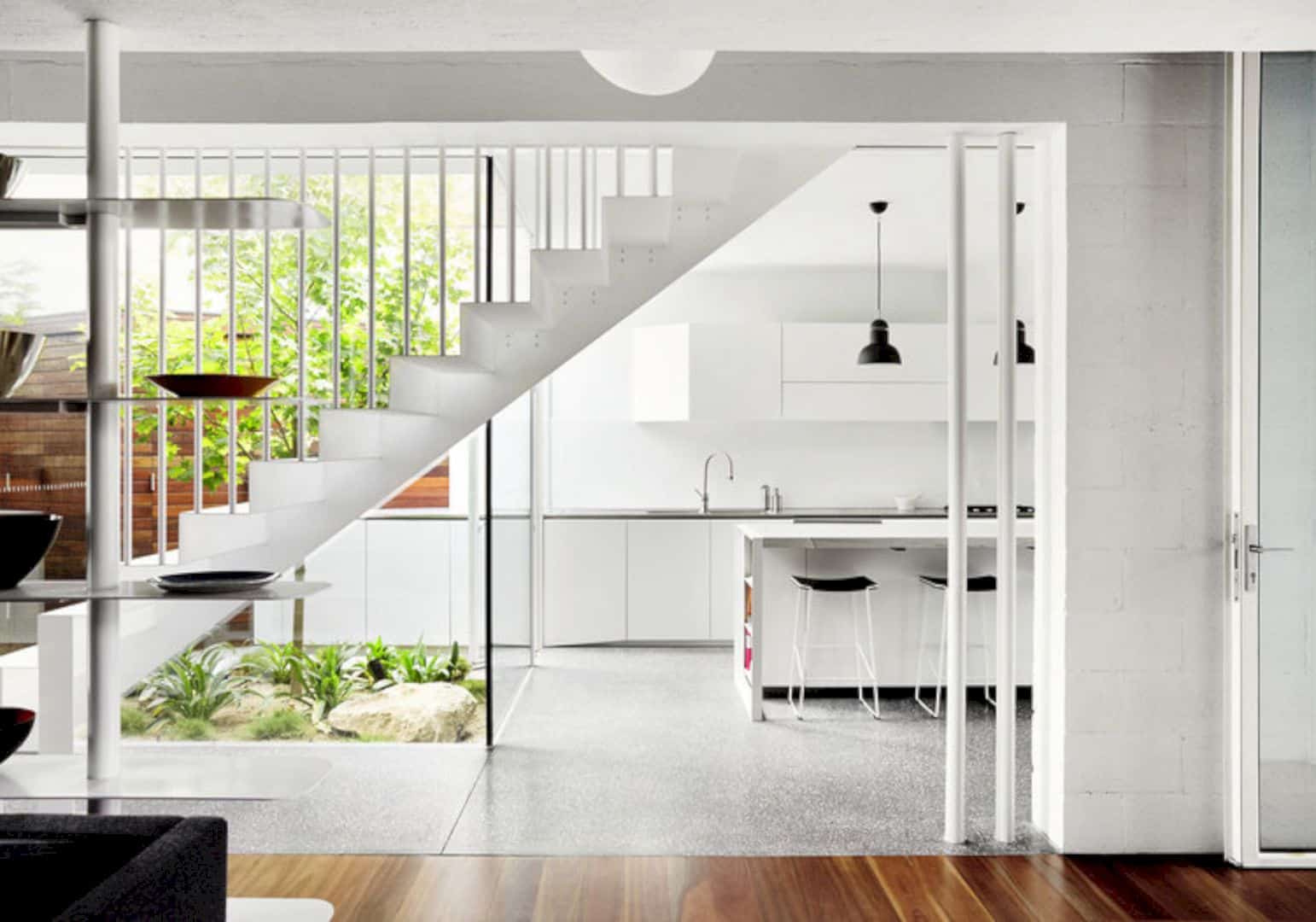
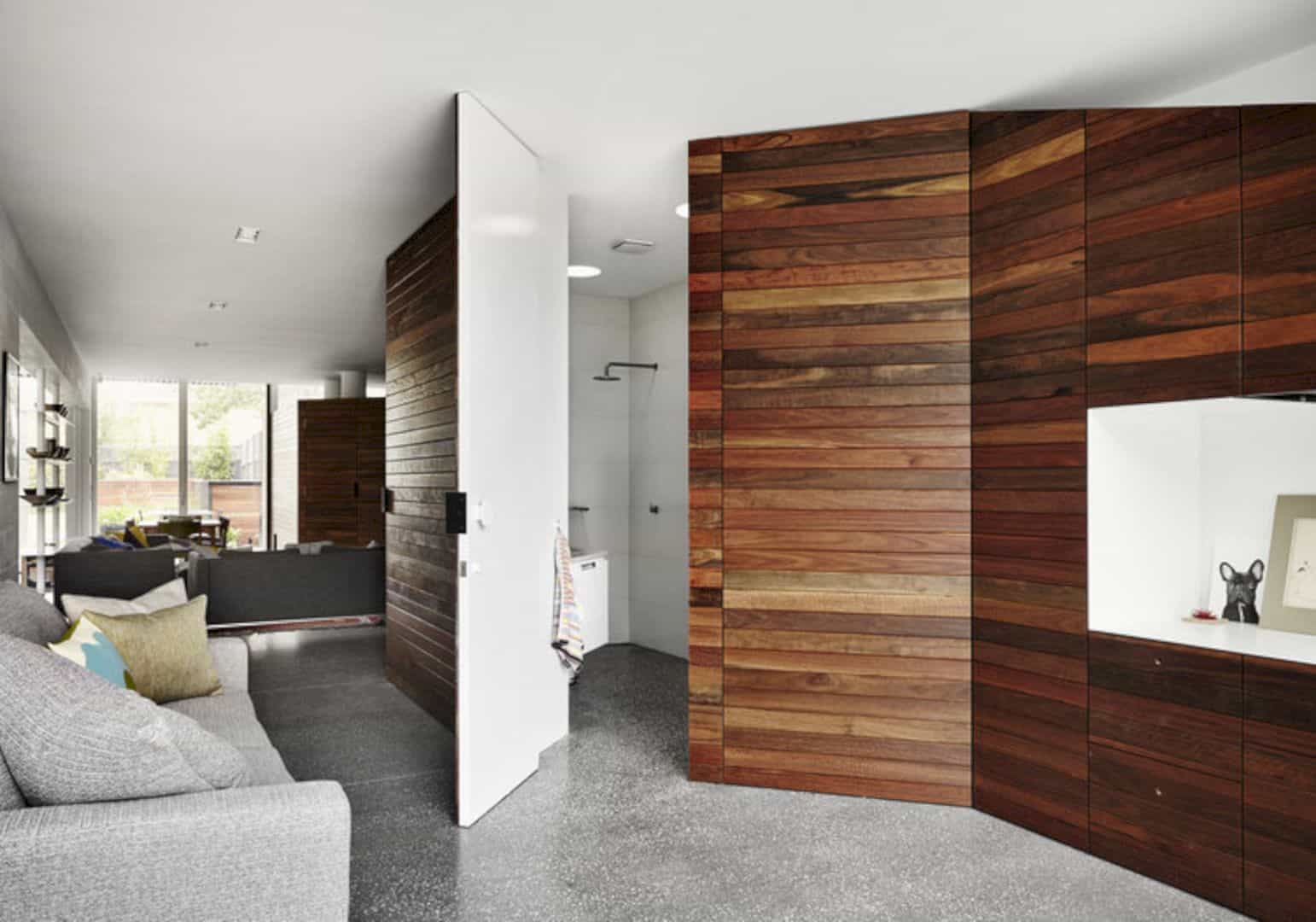
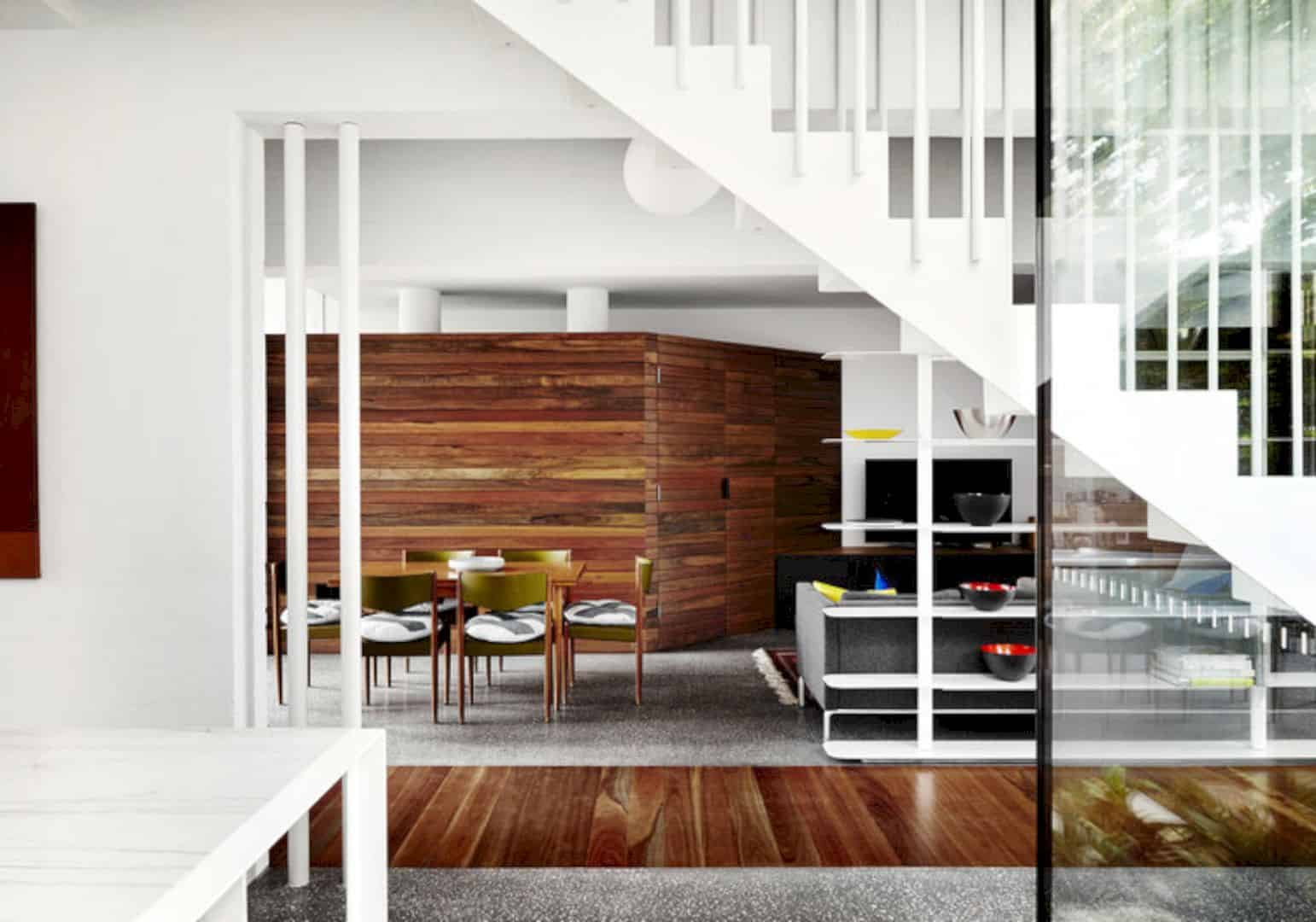
The ground floor is ostensibly open with the arrangement of spaces that allow the owners to be secluded or together. This house also enables the residents to be as removed or as engaged from the family any time as they wish. The adaptable, complex areas offer the architect to create the most of house space, keeping the homes modest in size, and also to have large, well-connected outdoor spaces and gardens.
Details
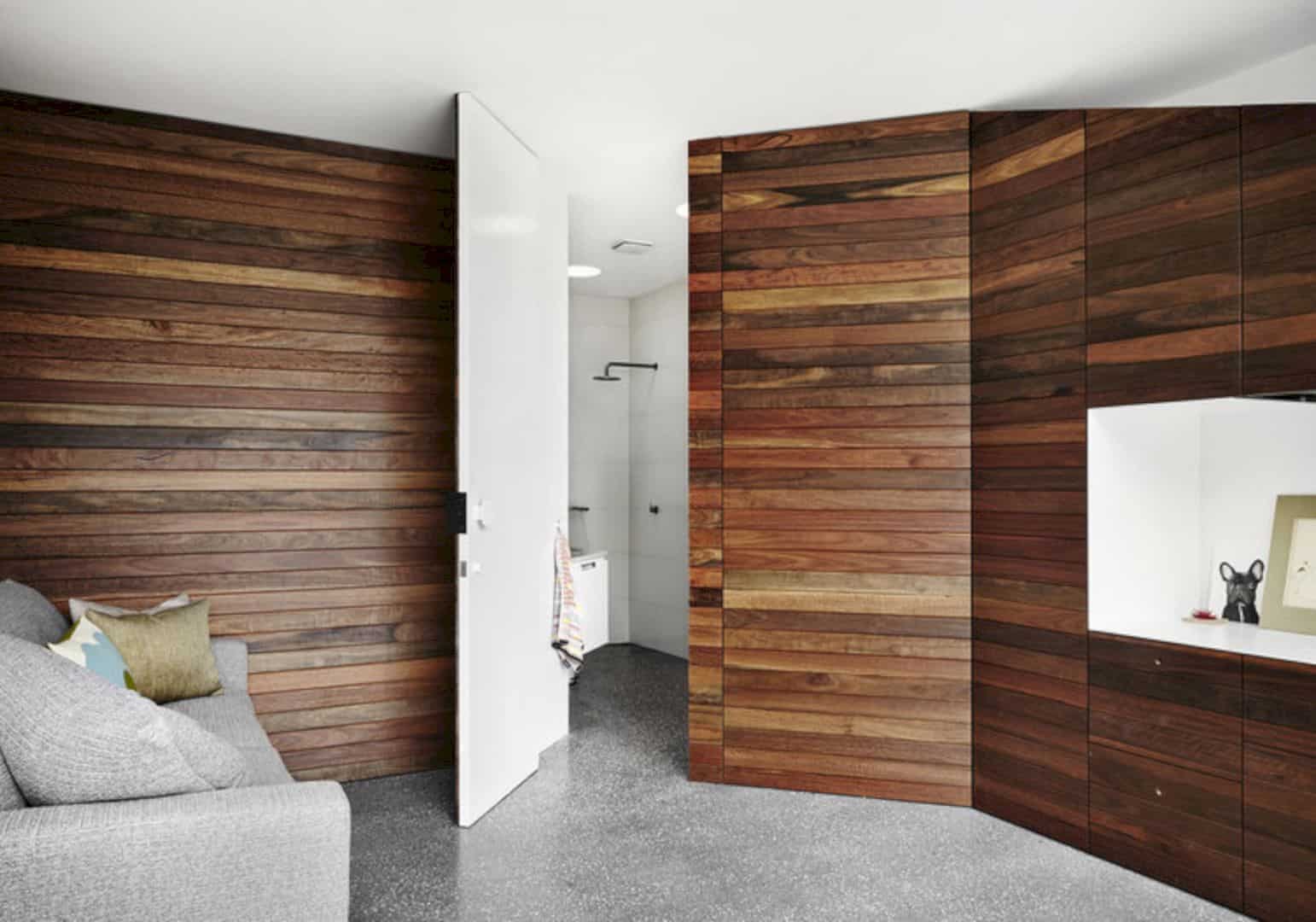
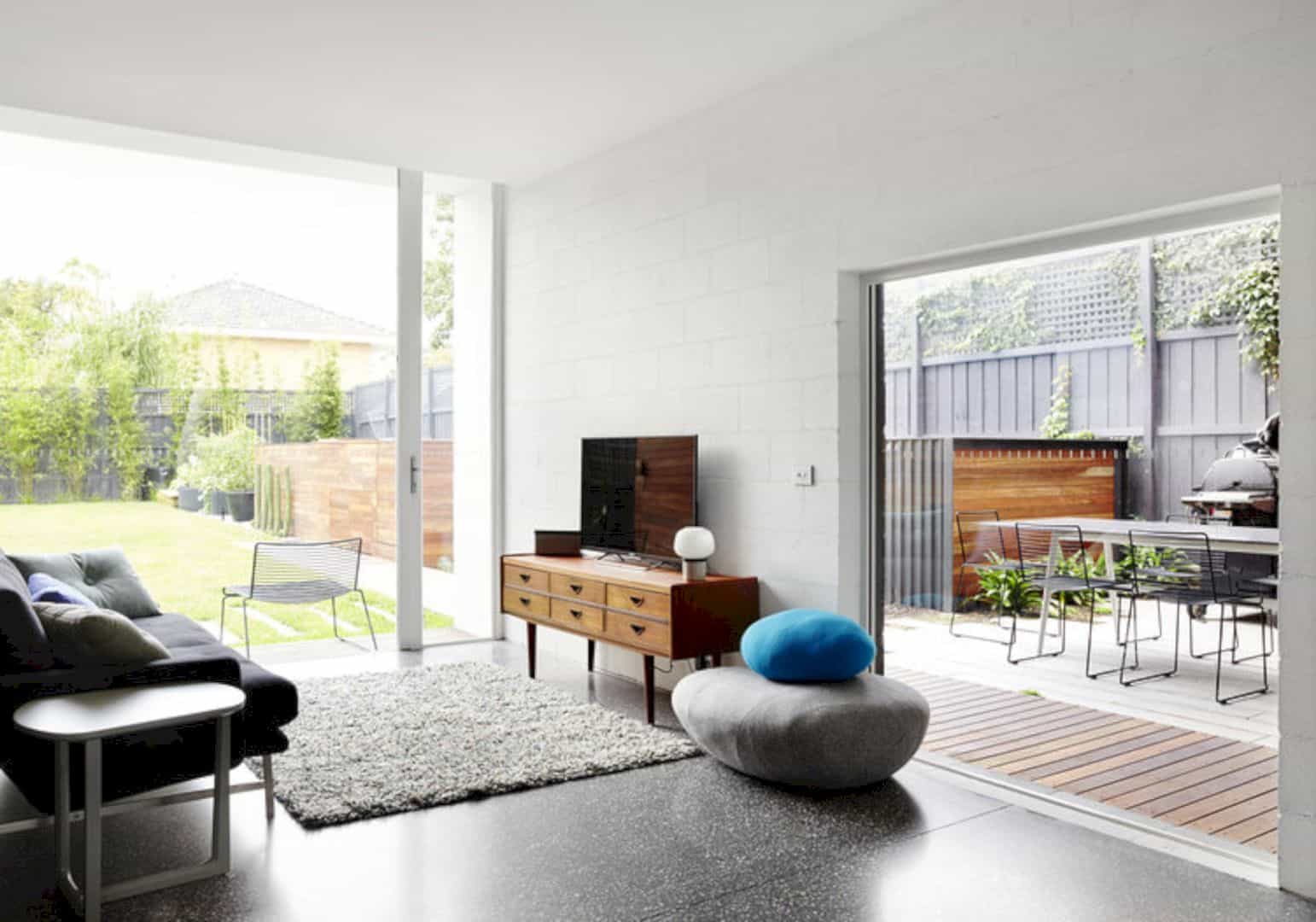
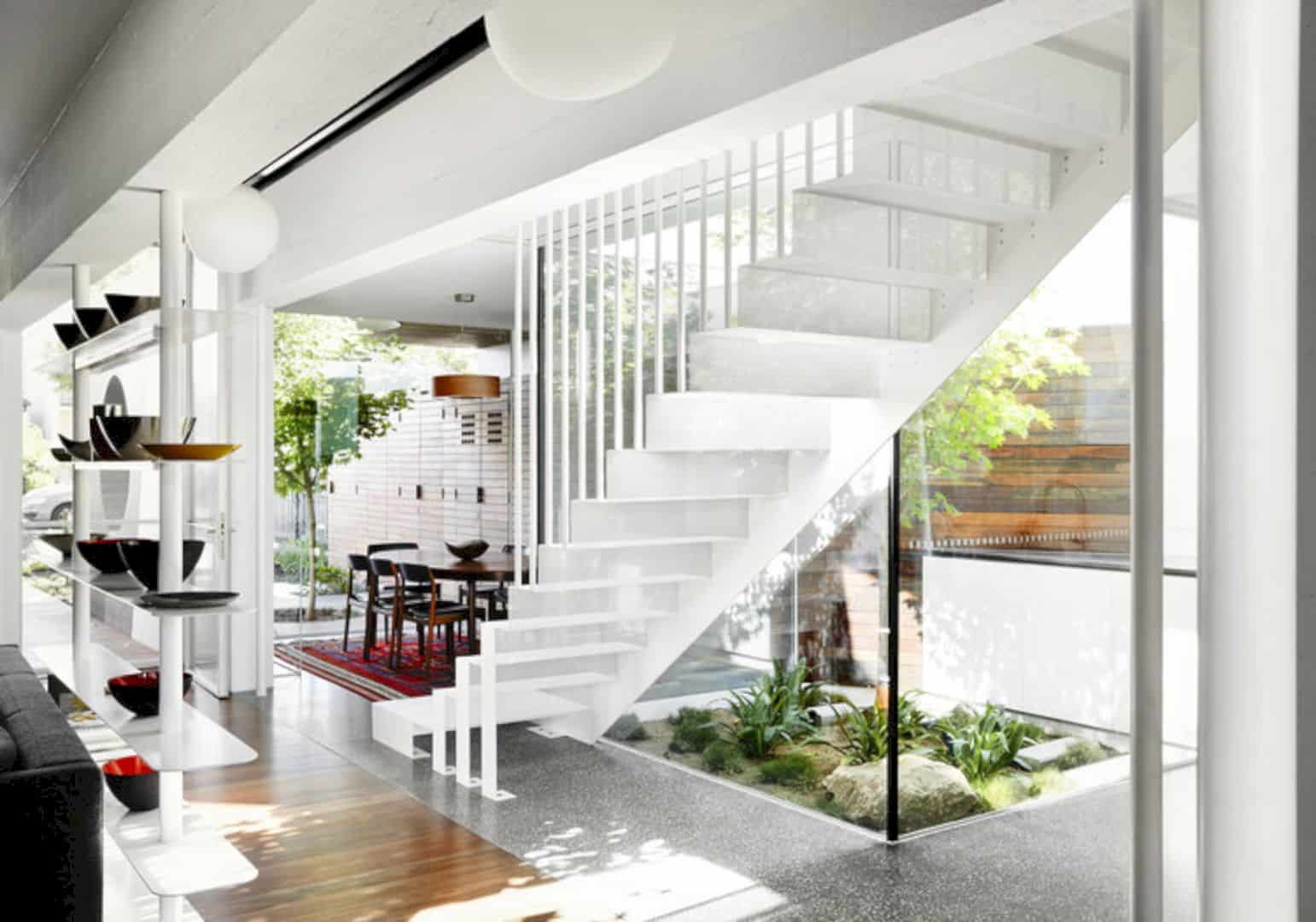
It is not a small home project. It is also not a solution or a ‘new prototype’ for Australian housing. THAT House is resistant and defiant within its context. This house is a conscious effort to design and build a house with half of the floor area of its neighbors in size, without compromise of functions, quality, and types. THAT House is also far superior with its access to the sophisticated nature of their internal spaces and garden.
Sustainability
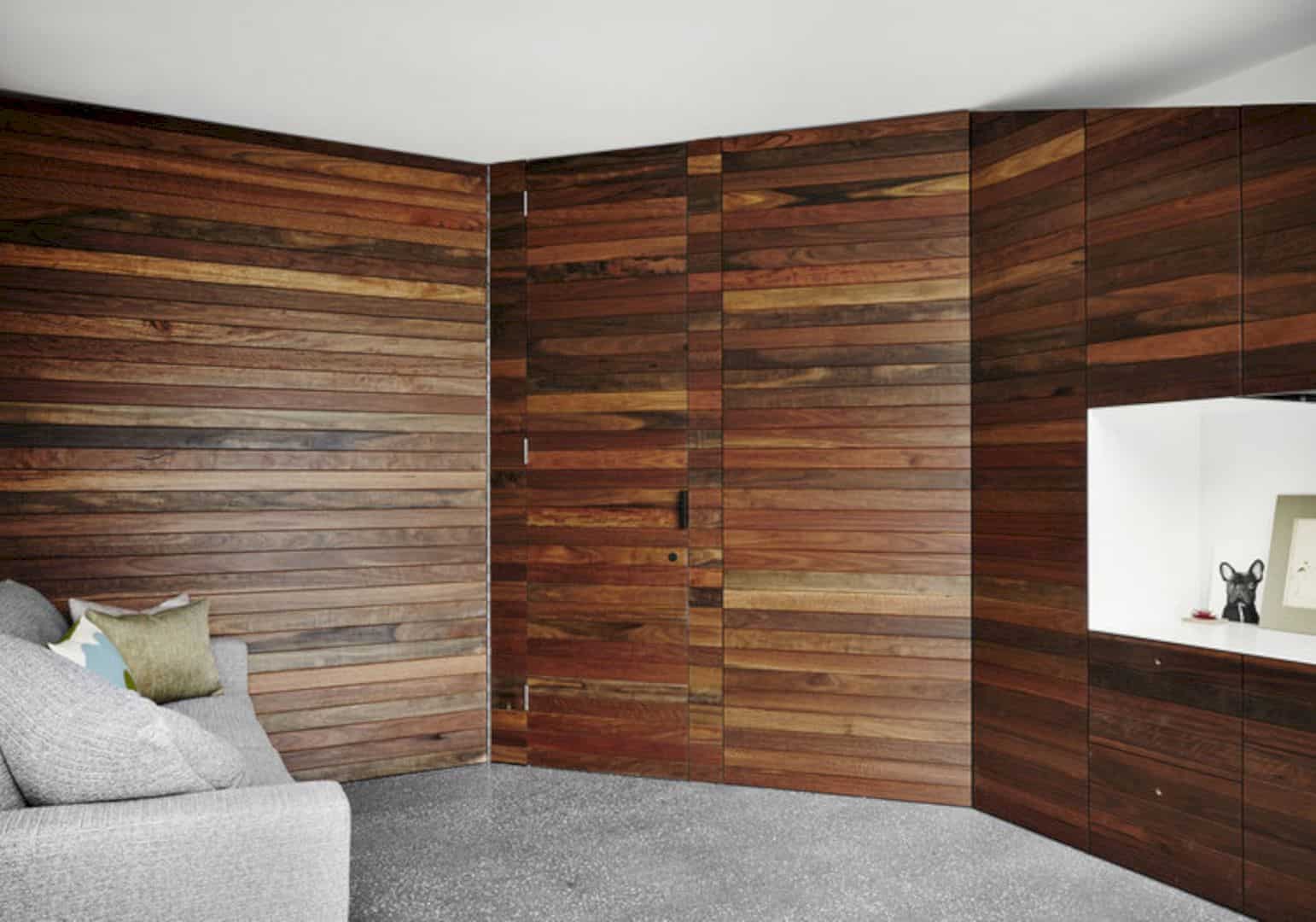
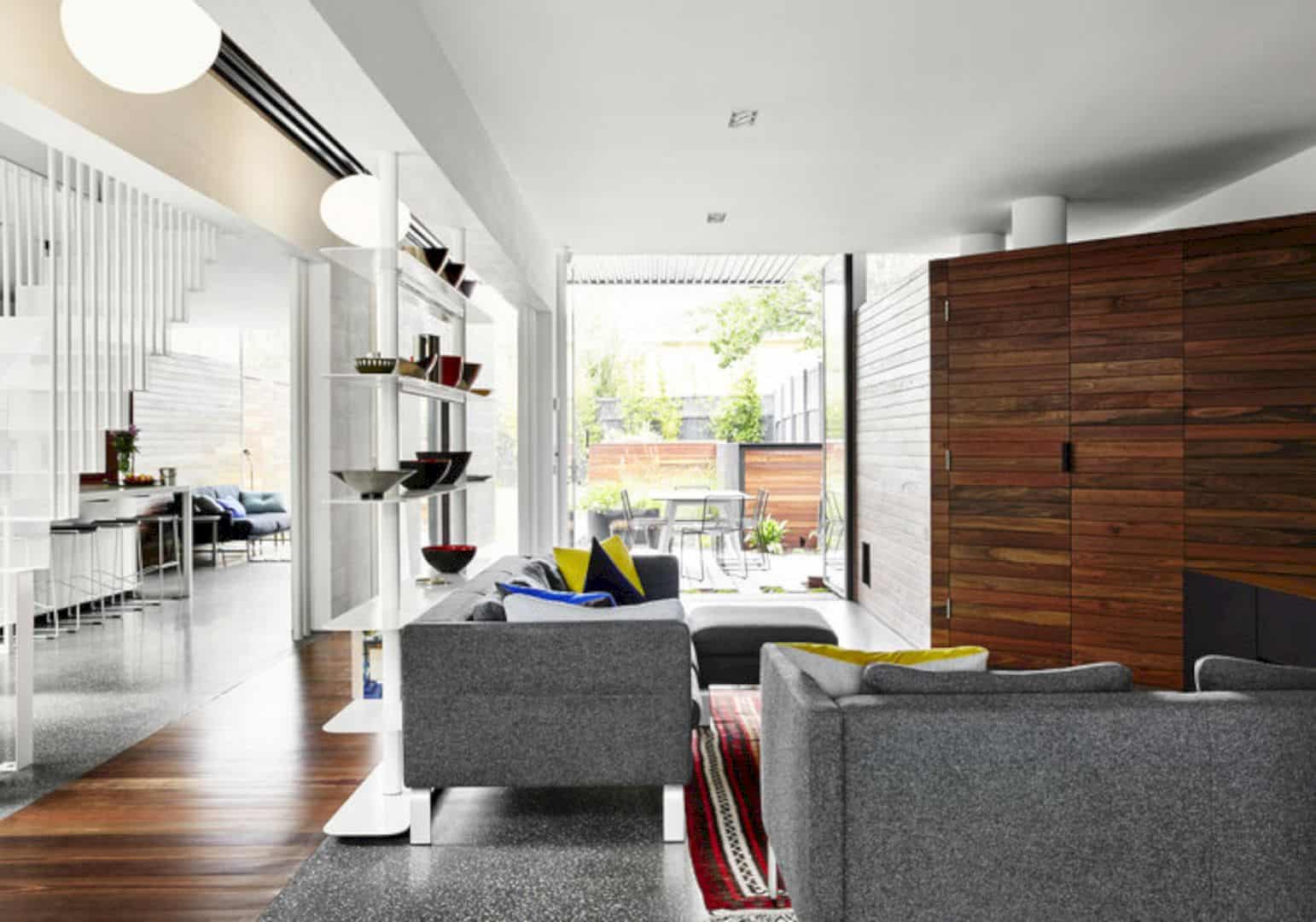
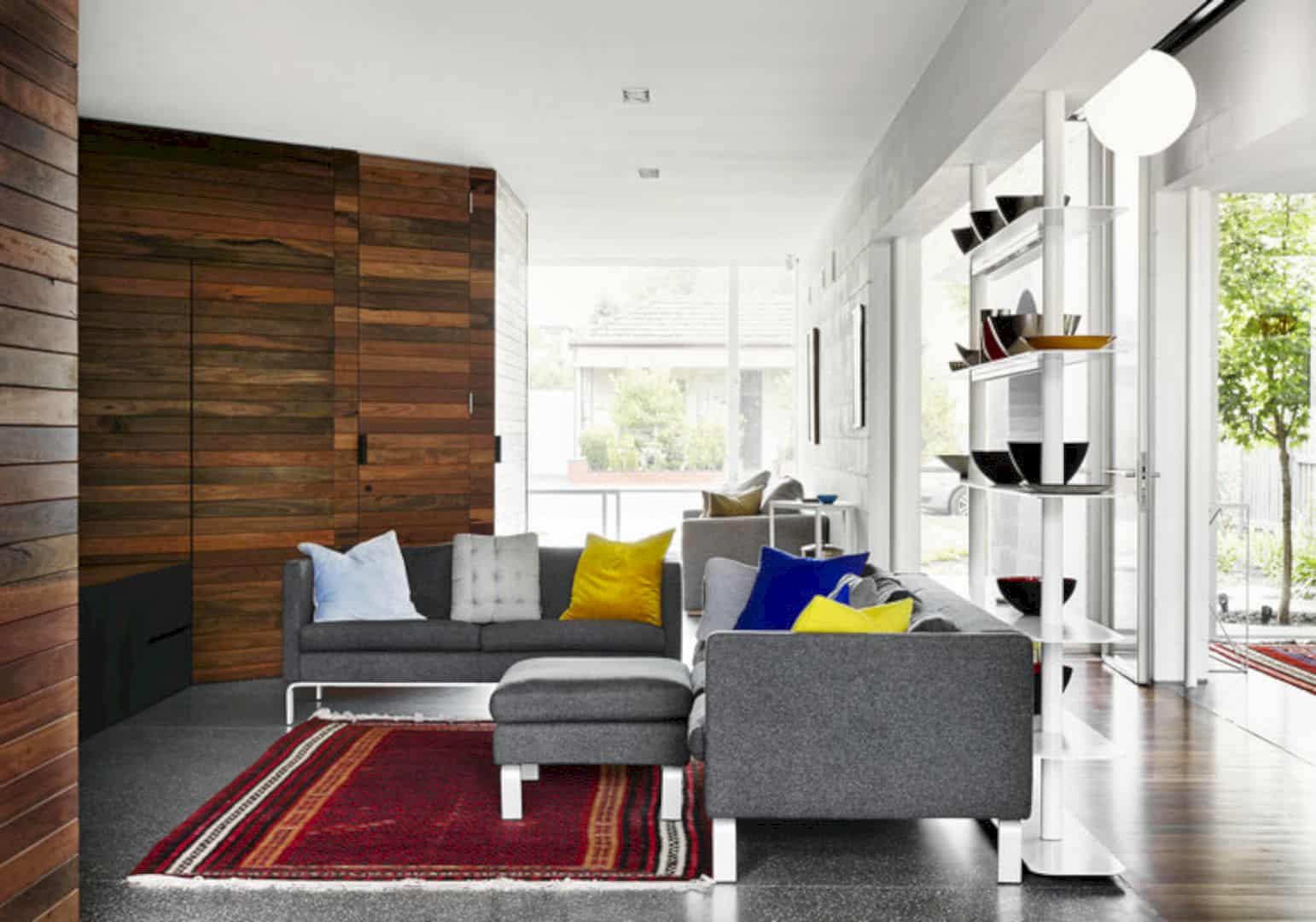
Just like other projects, THAT House is also designed with sustainability as its core. The passive solar gain is optimized into all north-facing windows and all windows in this house are double-glazed. There is no limited glass on the eastern facades and no glazing on western facades. High-performance insulation also can be found anywhere in this house.
THAT House
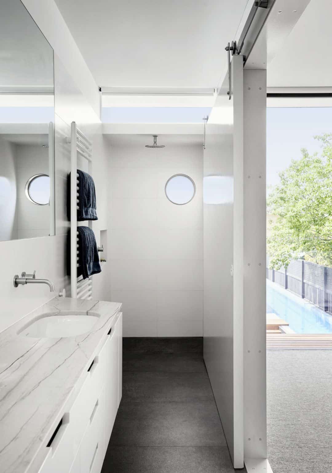
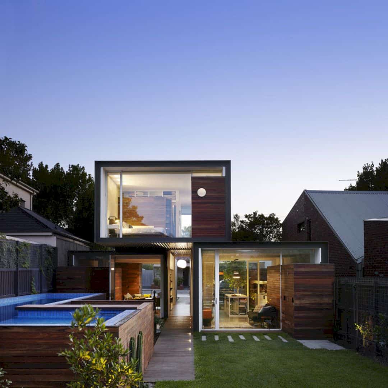
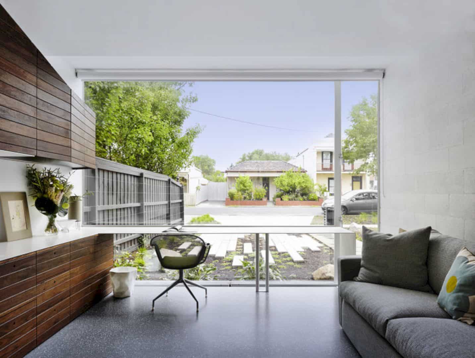
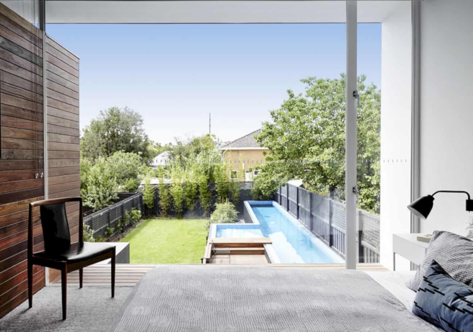
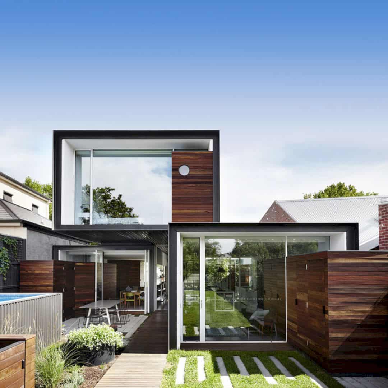

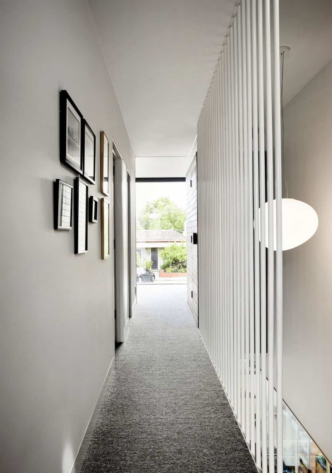
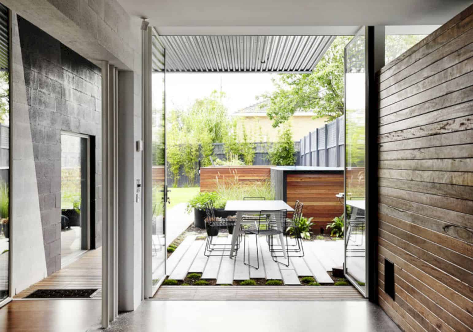
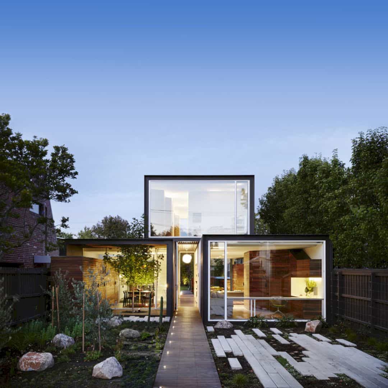
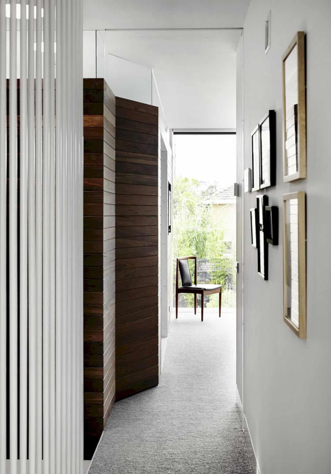
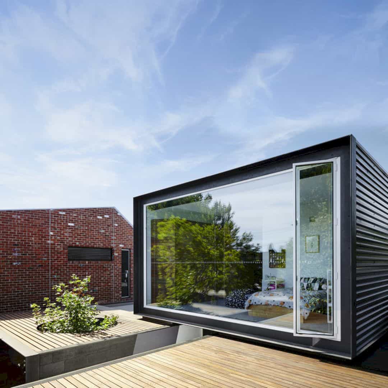
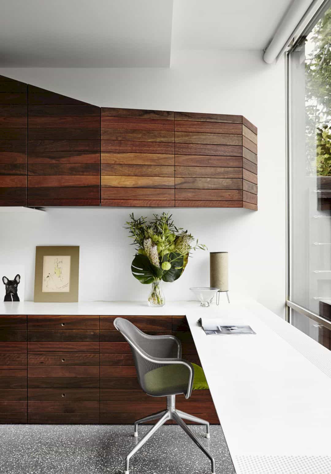
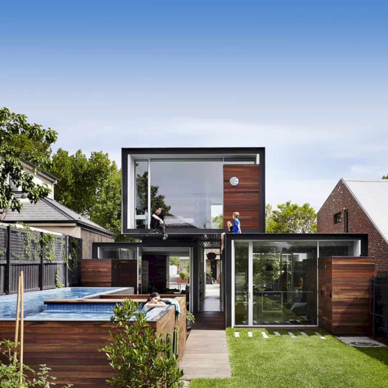
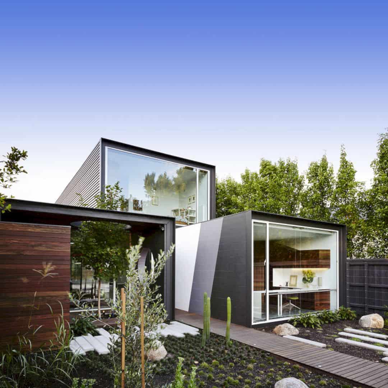
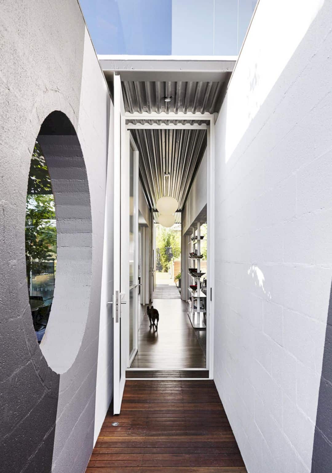
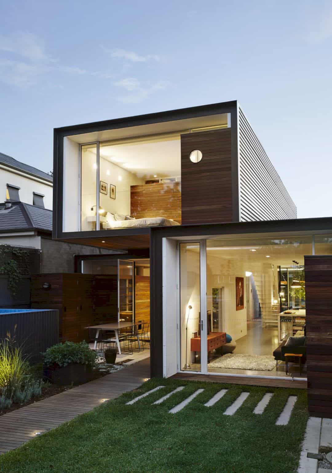
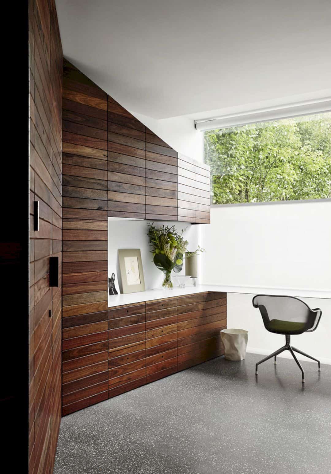
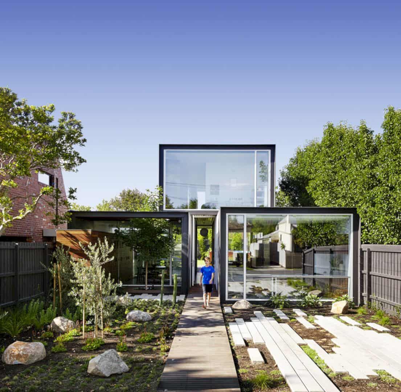
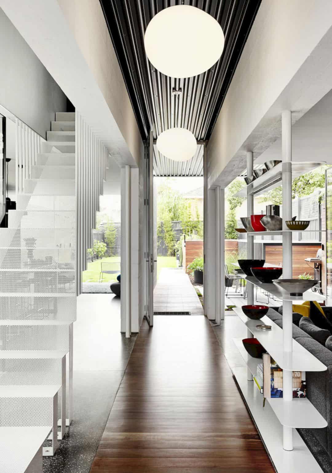
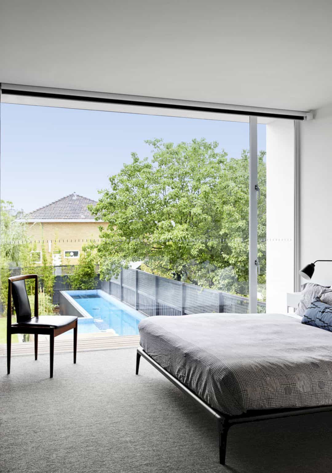
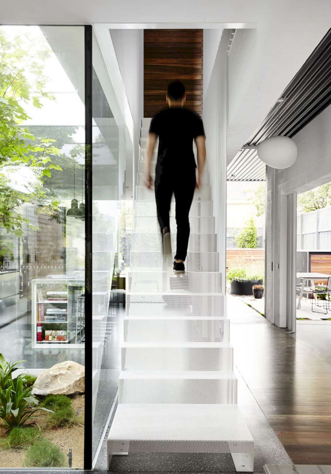
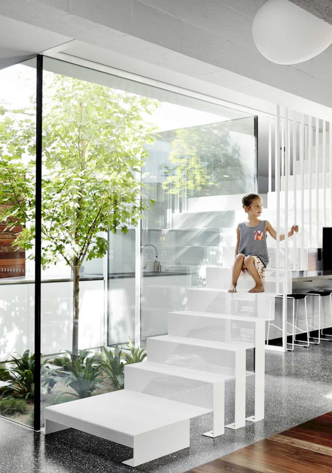
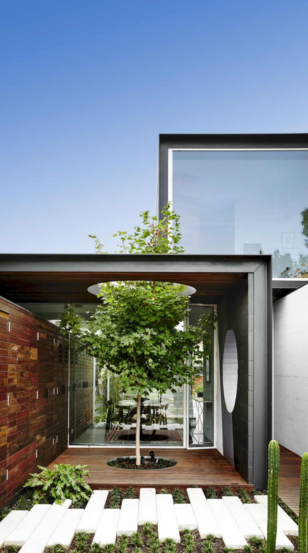


Photographer: Tess Kelly
Discover more from Futurist Architecture
Subscribe to get the latest posts sent to your email.
