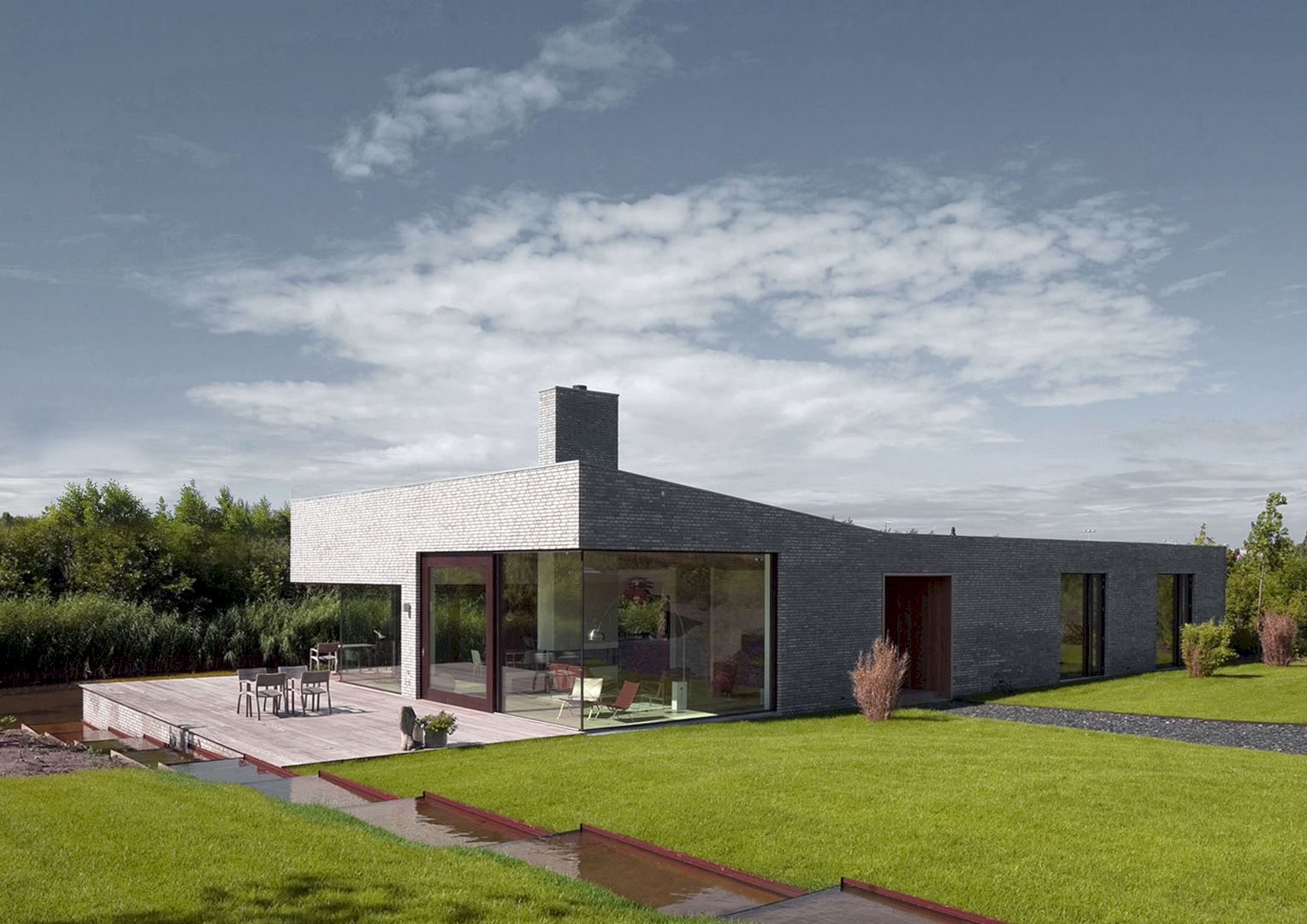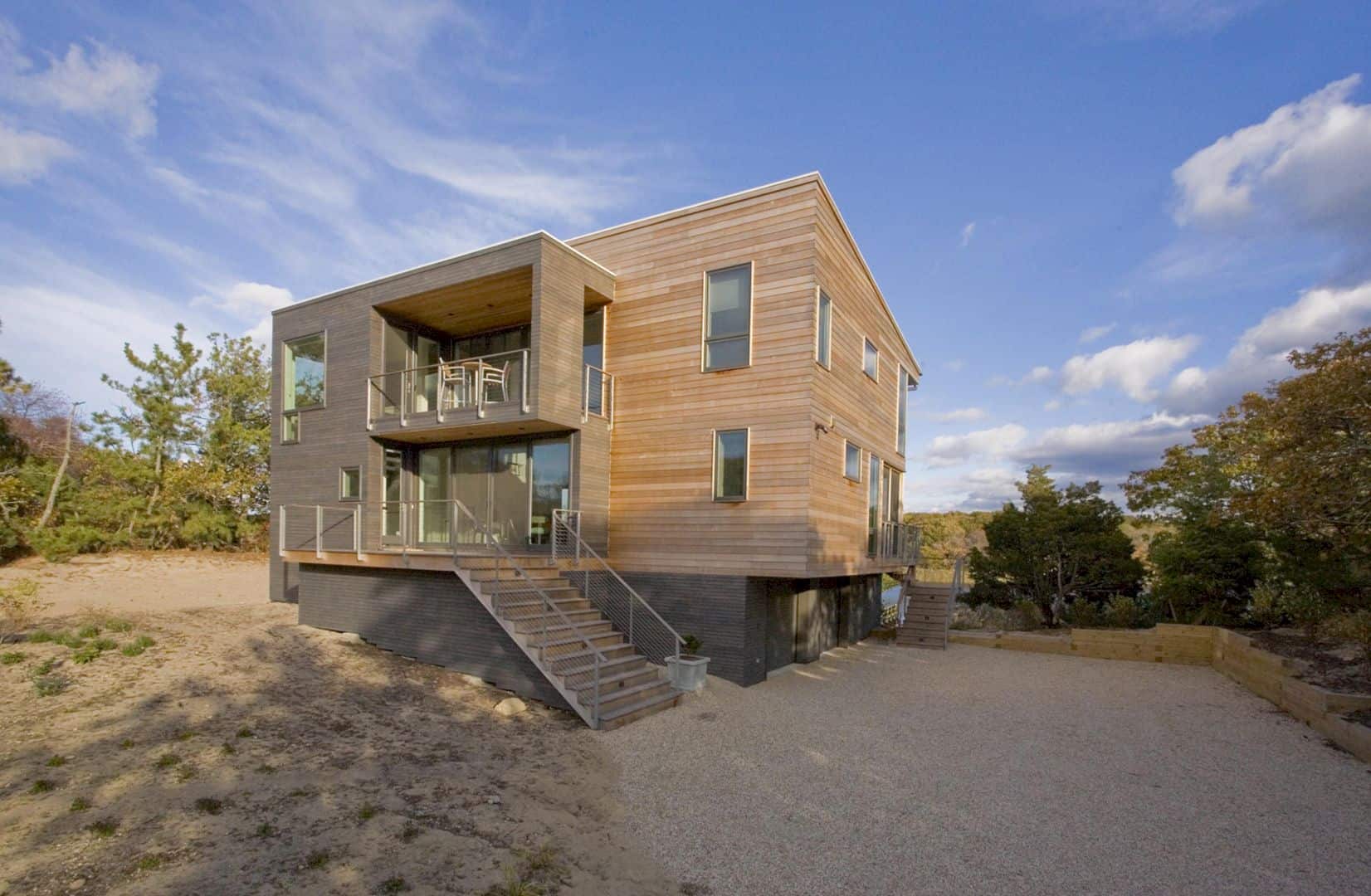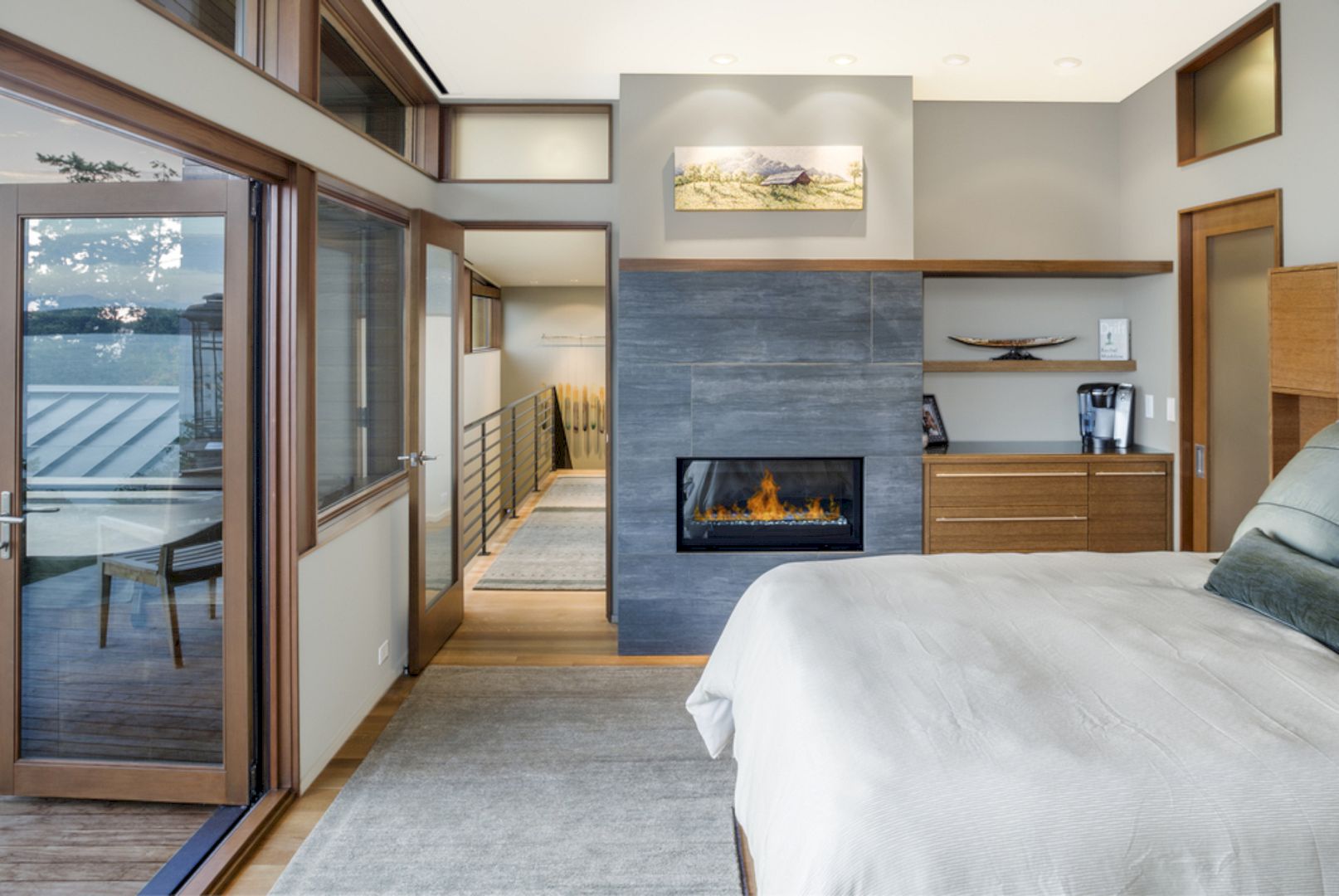In 2019, Austin Maynard Architects designed this family home based on the owners’ request to reconfigured its living zone. It is a redesigned family home project owned by a family of four that wants to renovate their single-fronted terrace home in inner-city Melbourne, Australia. Newry House sits within an existing 90’s shell and it needs a renovation, especially to allow sunlight into the house and provide better use of the limited space for the family.
Brief
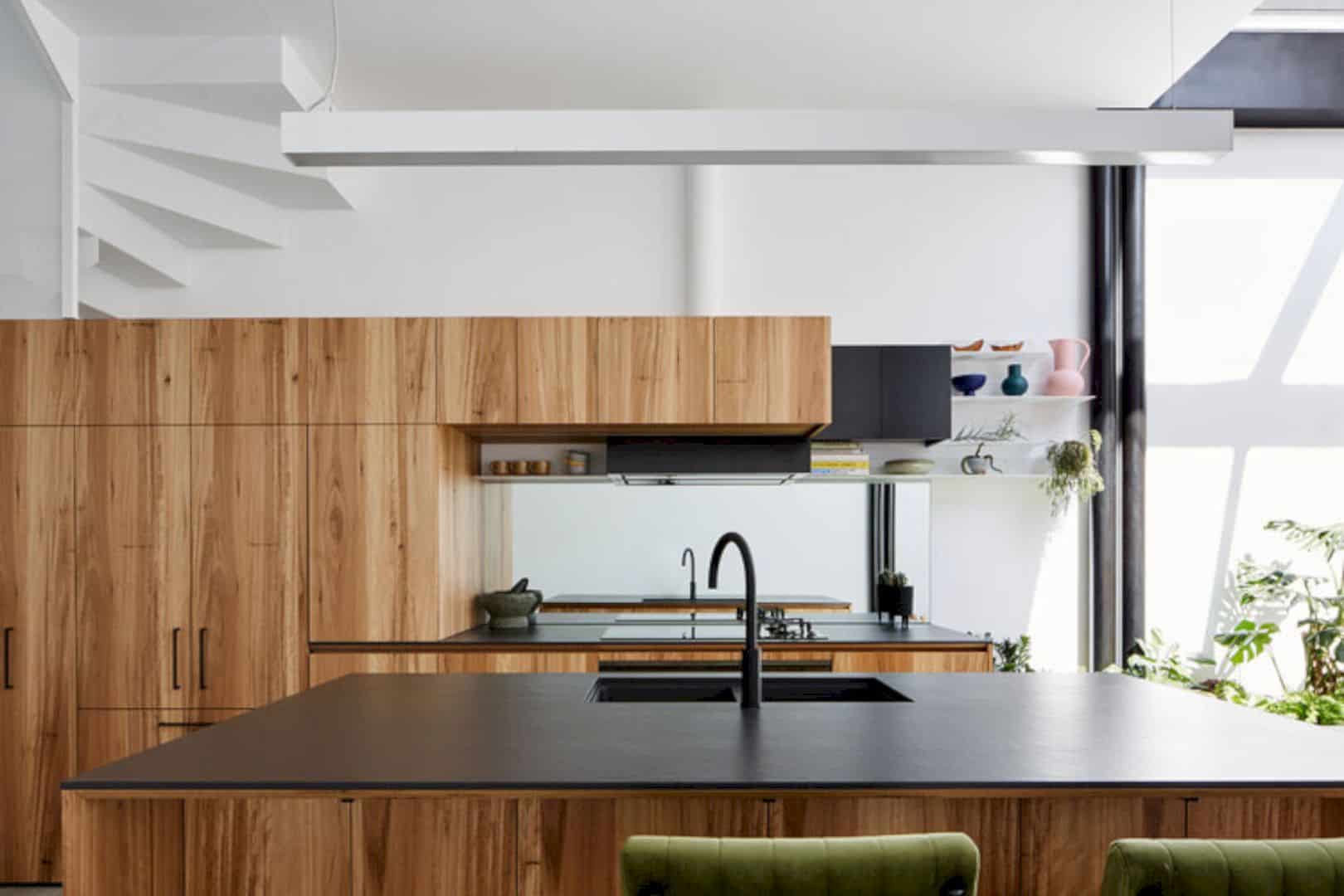
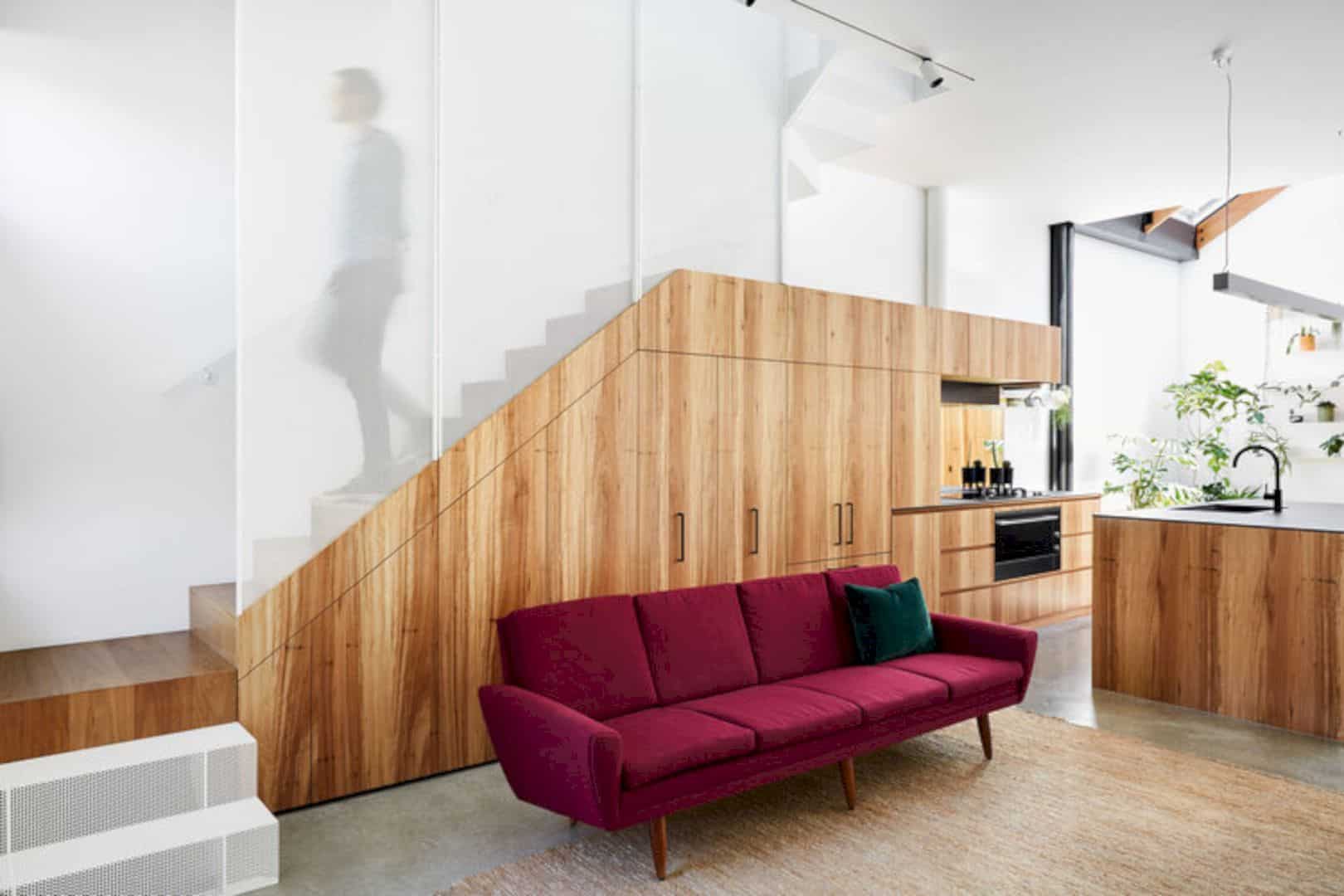
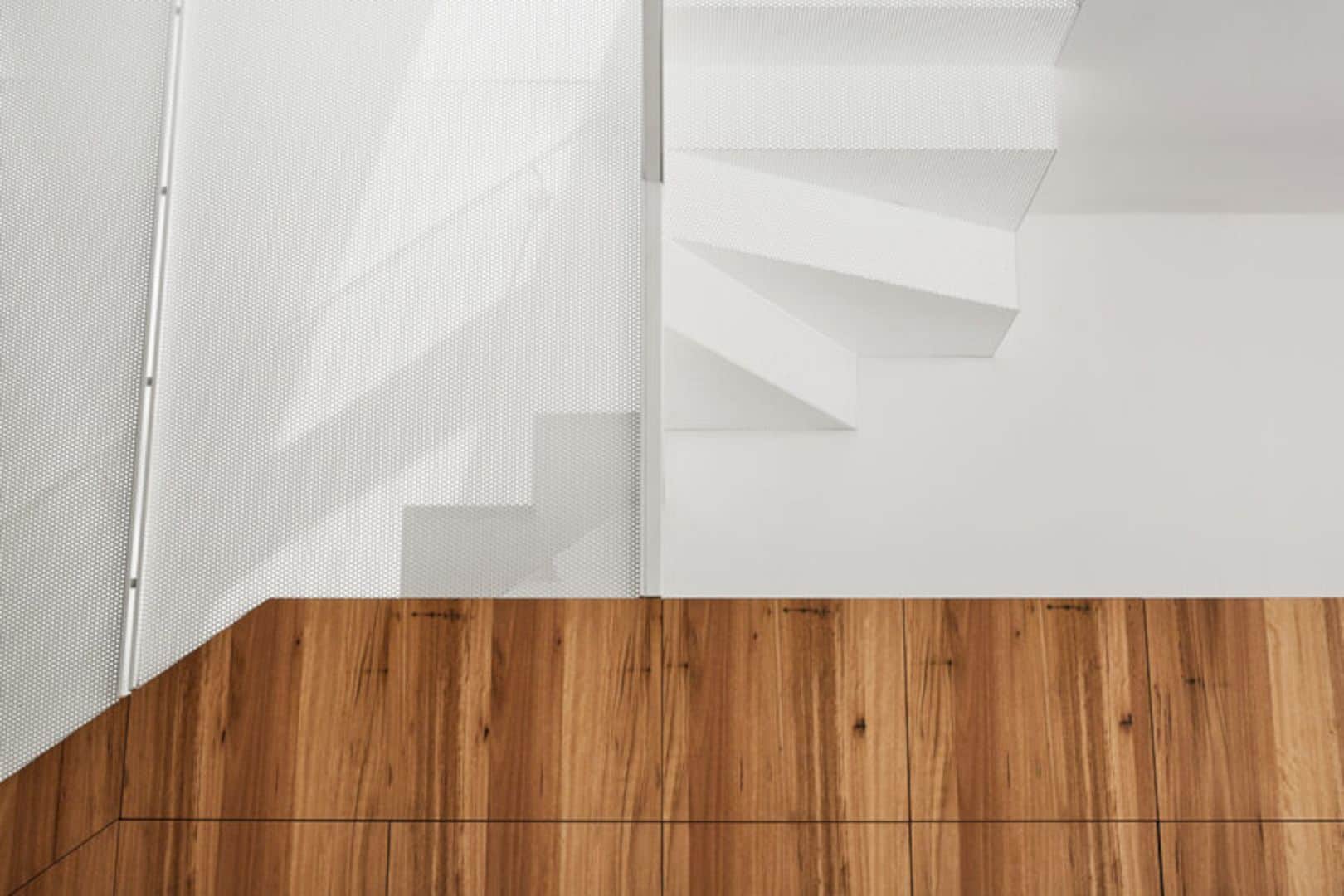
With a tight budget, the owners want to renovate this house and turns it into a better place for living for their families. This house has been renovated in the 90s with two-story addition at the back. This addition failed to address the house primary issue: a lack of light. In order to allow sunlight into the house easily, the architect needs to reconfigure their living zone and design their limited spaces for better use.
Renovation
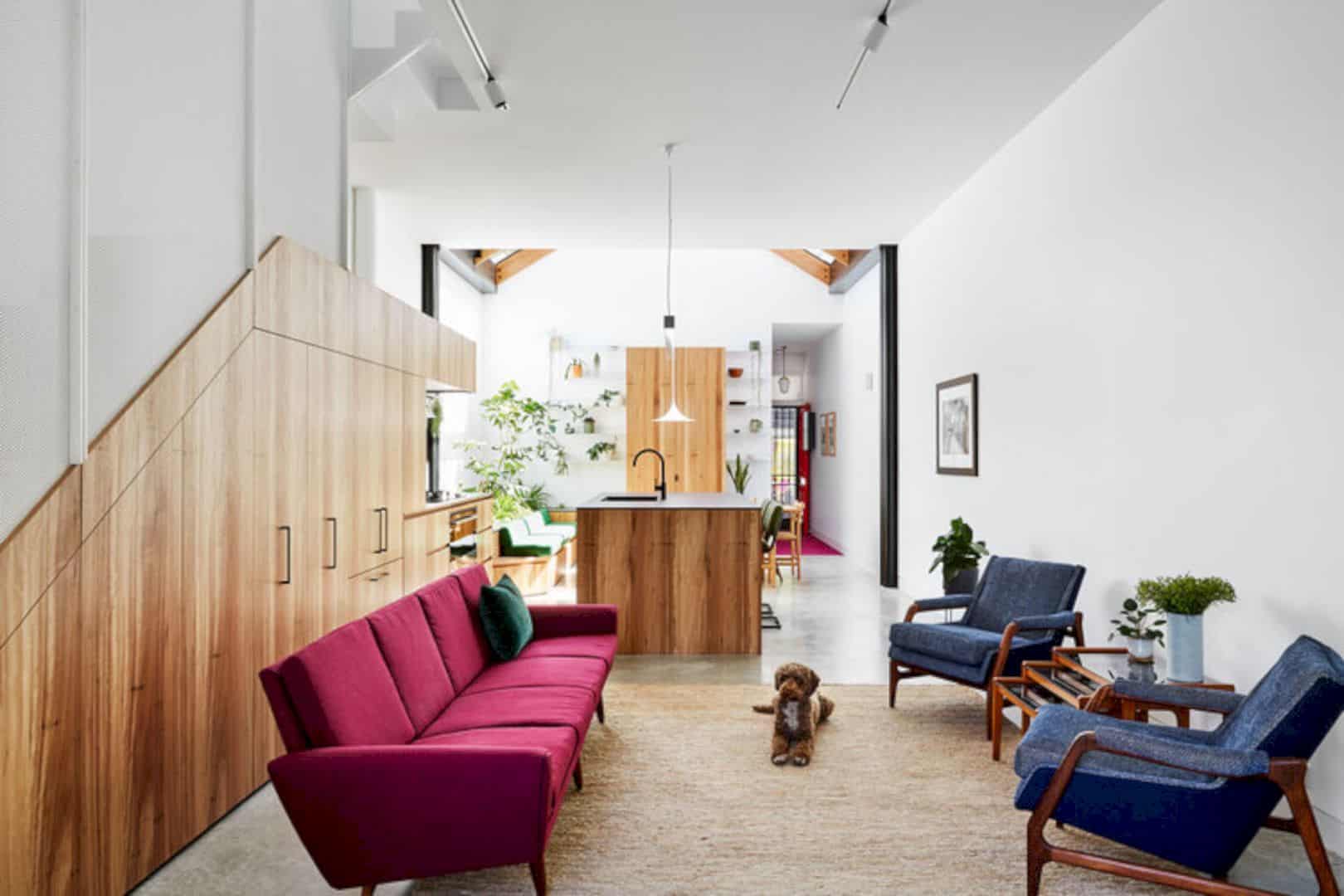
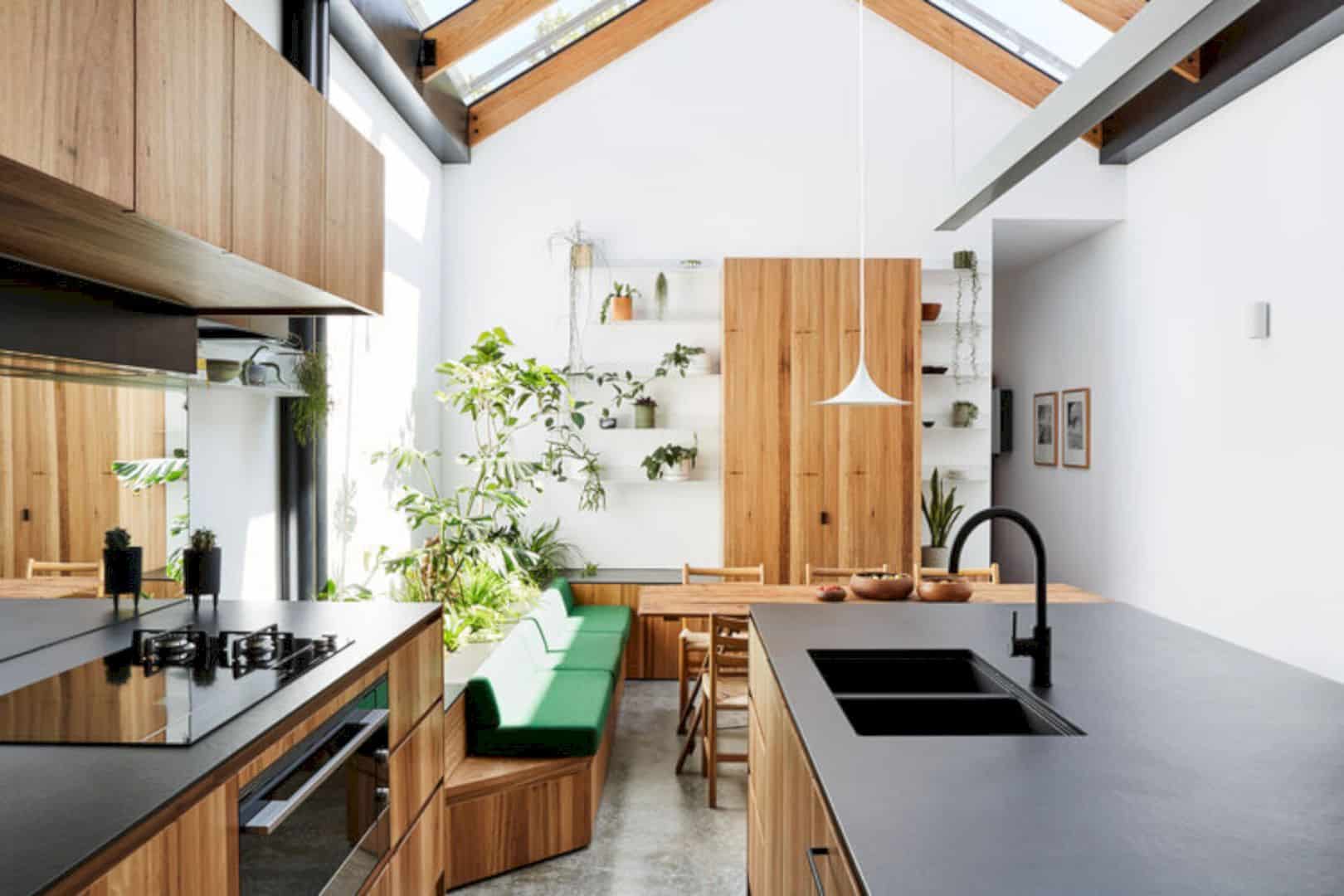
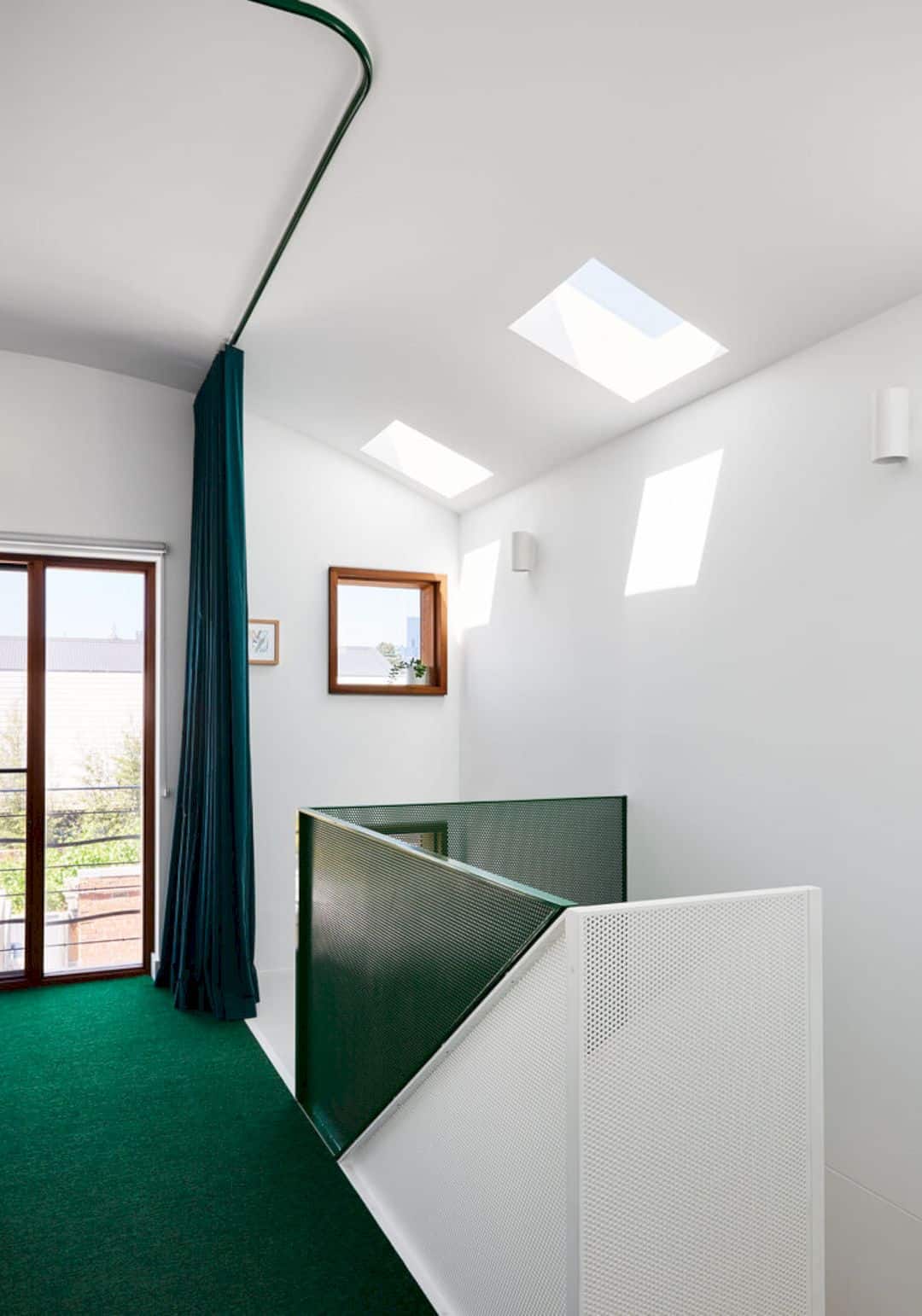
This house sits amongst a row of adjoined terraces, a fairly small family home that has been transformed by a small renovation. The 2019 renovation for this house is not on a big scale, because the 90s addition is already structurally sound and the bathroom and laundry at the rear are also already functional and neat. The architect only needs to work with what is already there, using some strategic moves to improve and solve through the renovation.
Design
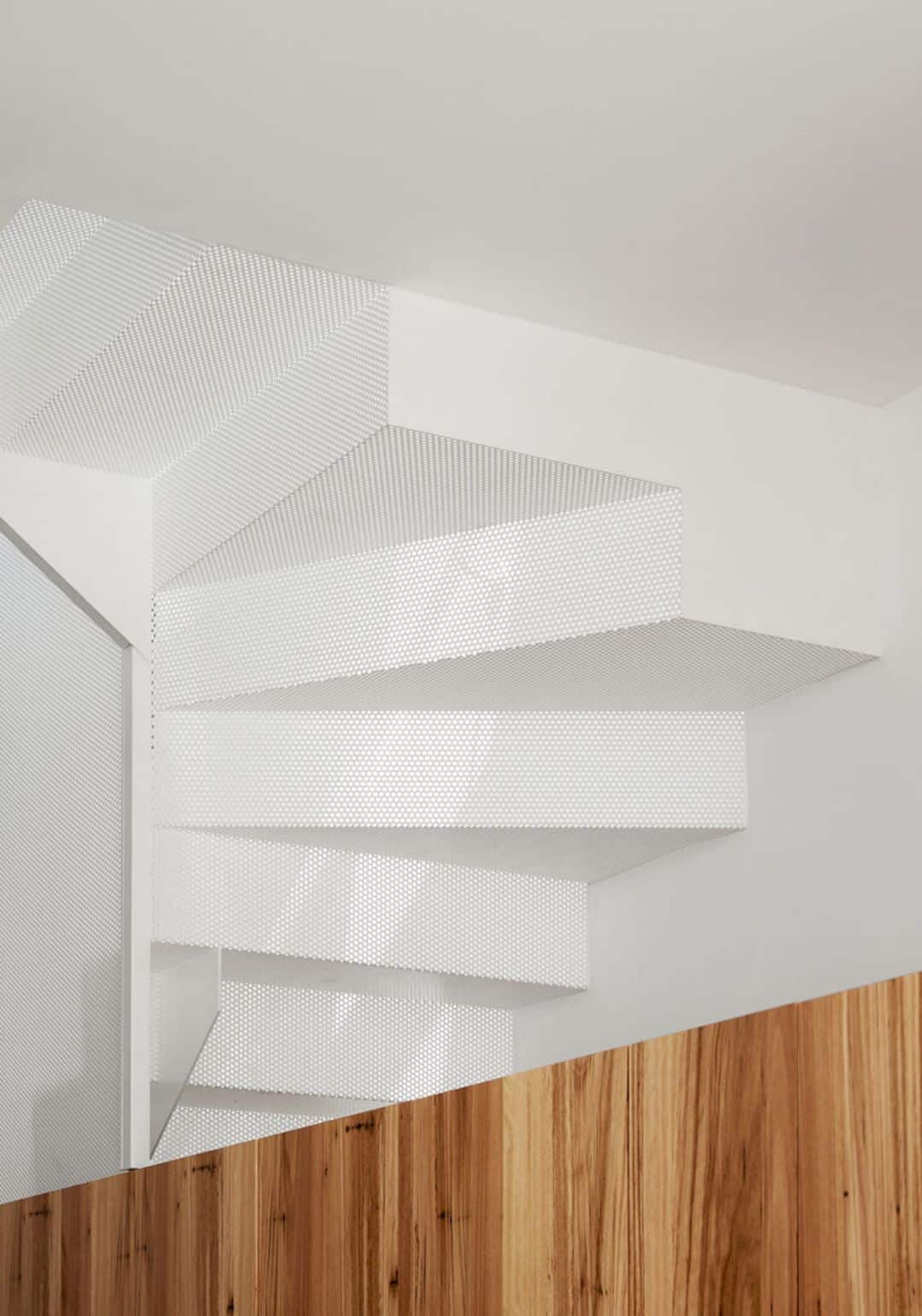
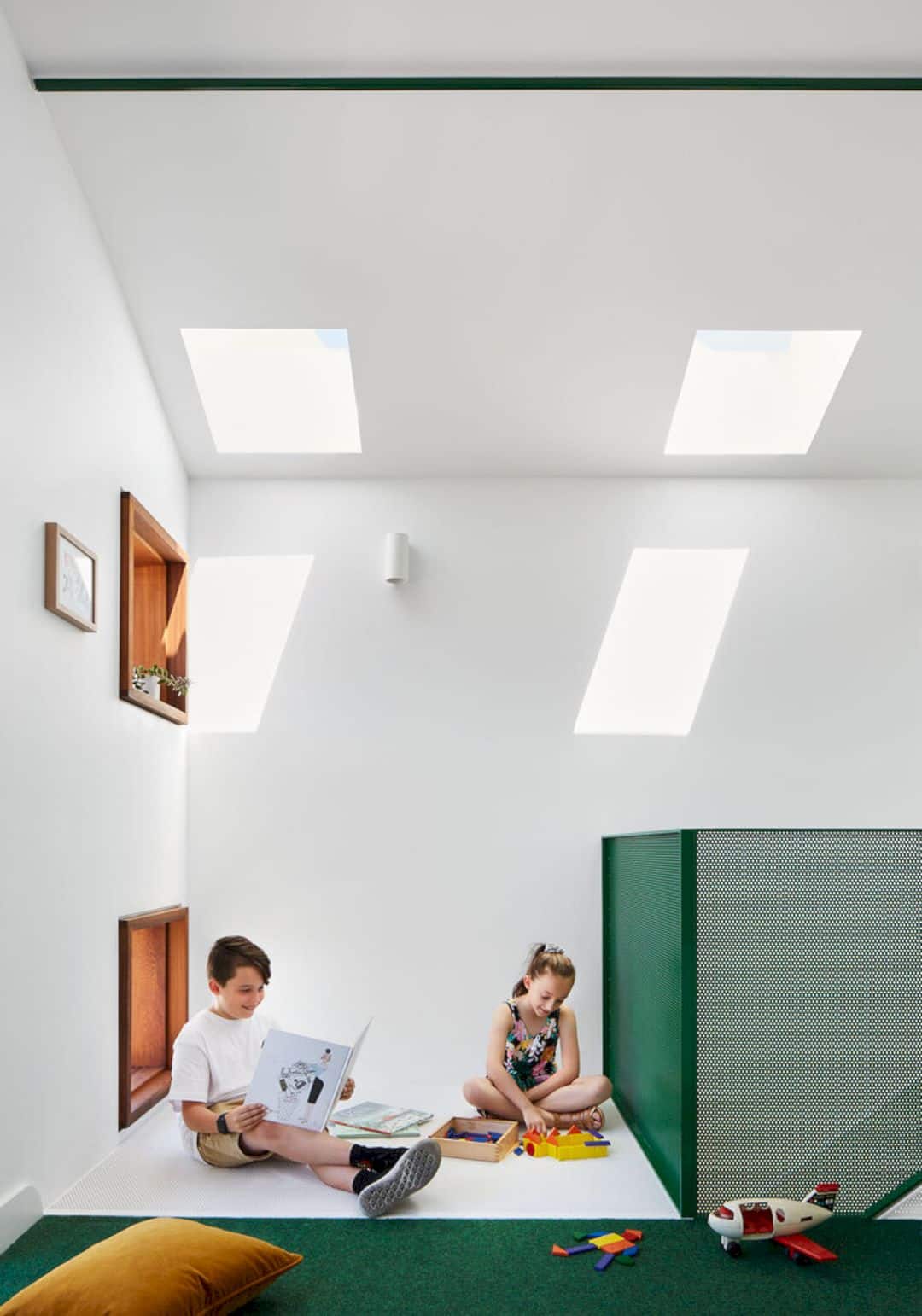
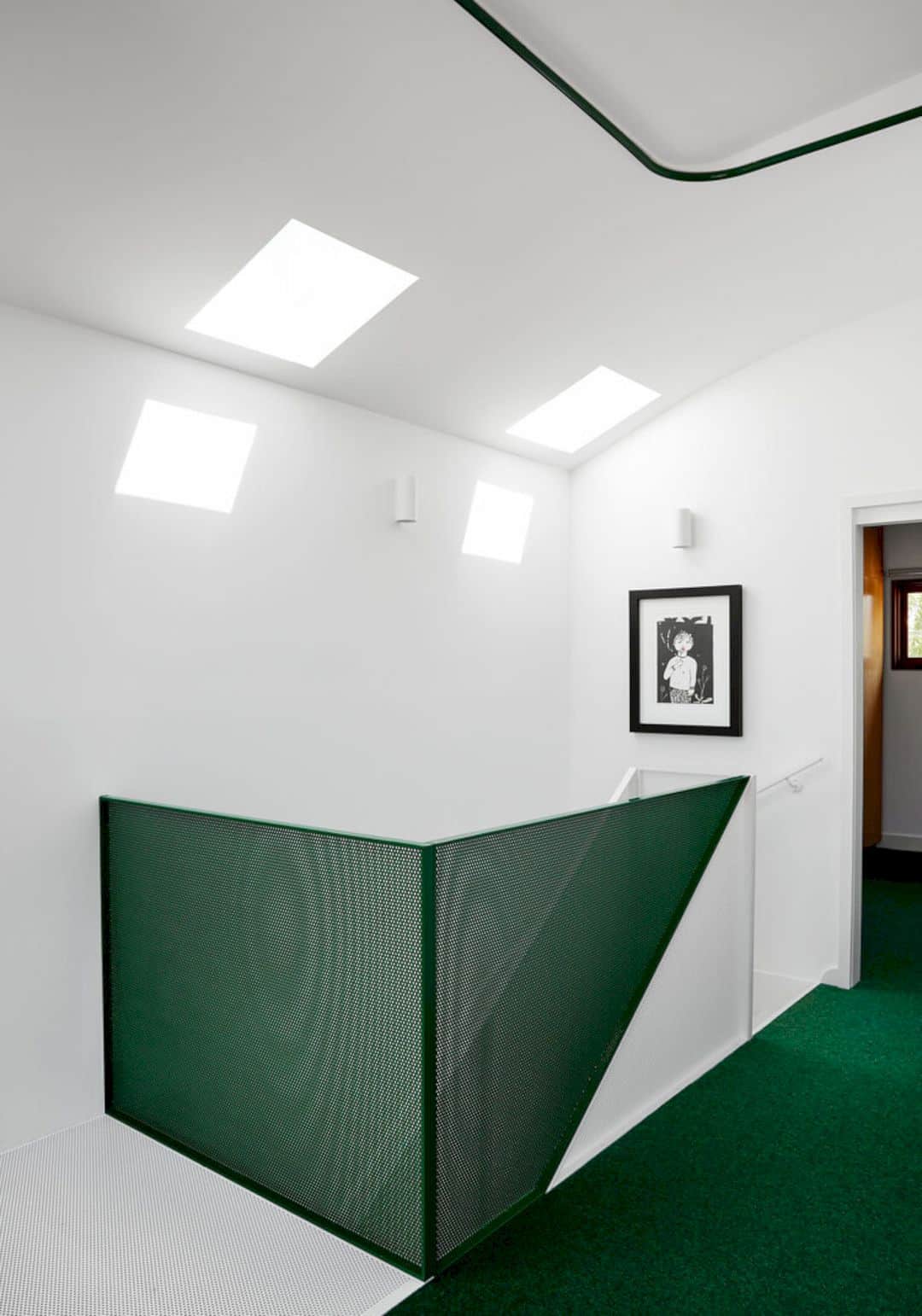
The old timber floor in the ‘rotten’ middle section of the house is replaced with a thermally efficient, hydronic ally heated, concrete slab while the wall that once separated the kitchen from dining rooms is removed. A leaky roof deck is also demolished and a large pitched glass roof with sliding awnings is installed. It is a project about designing a house better, not to make it bigger.
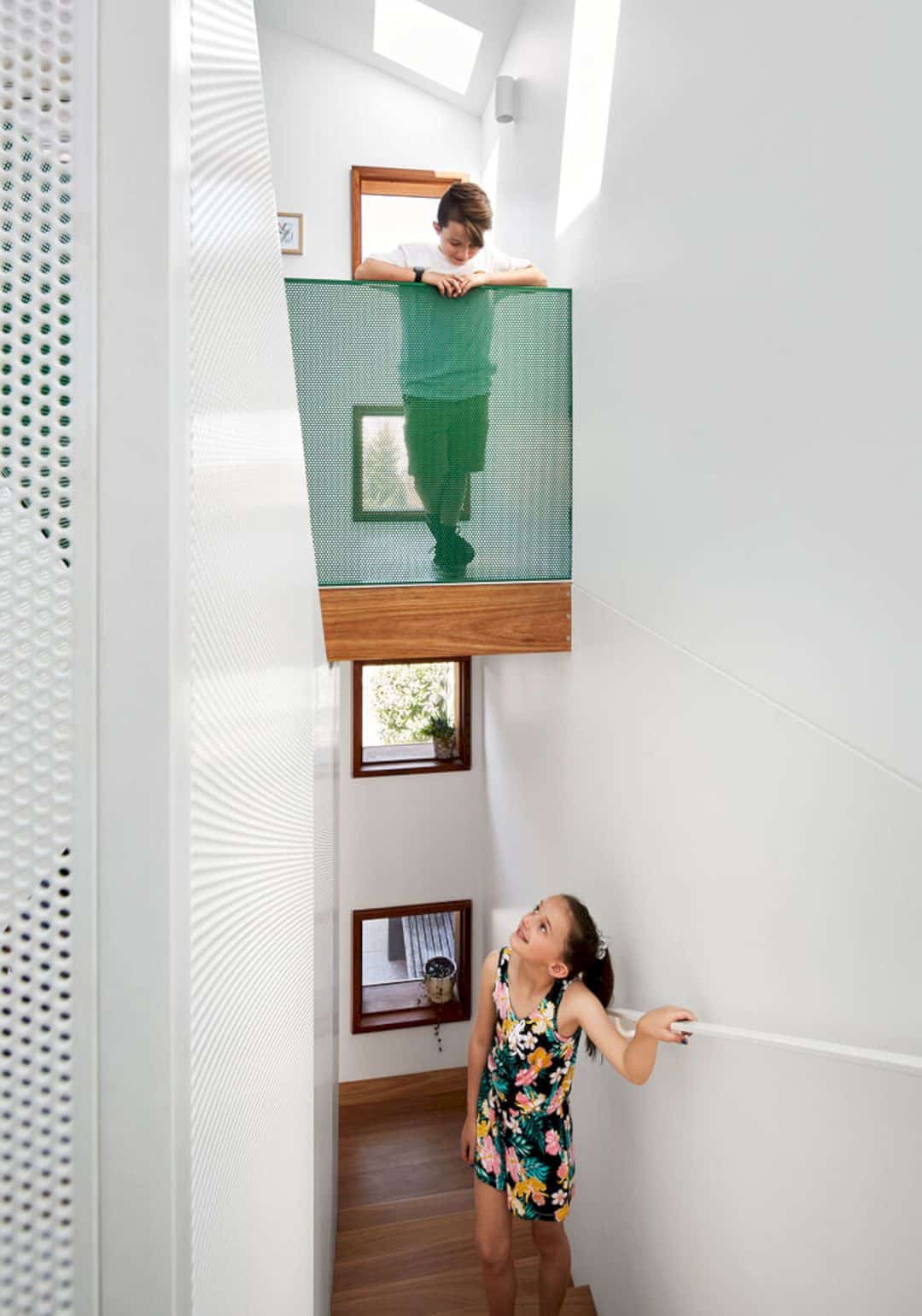
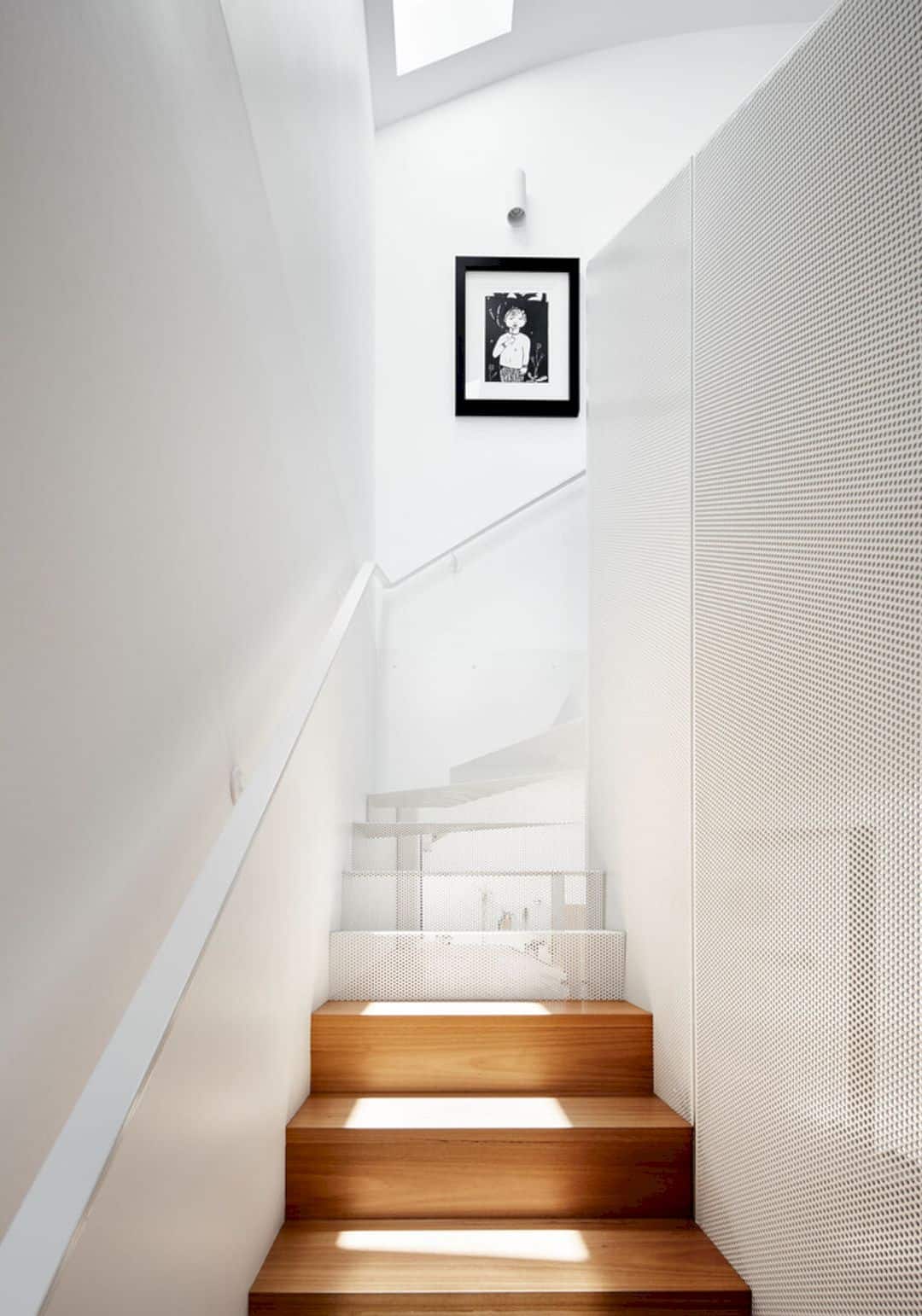
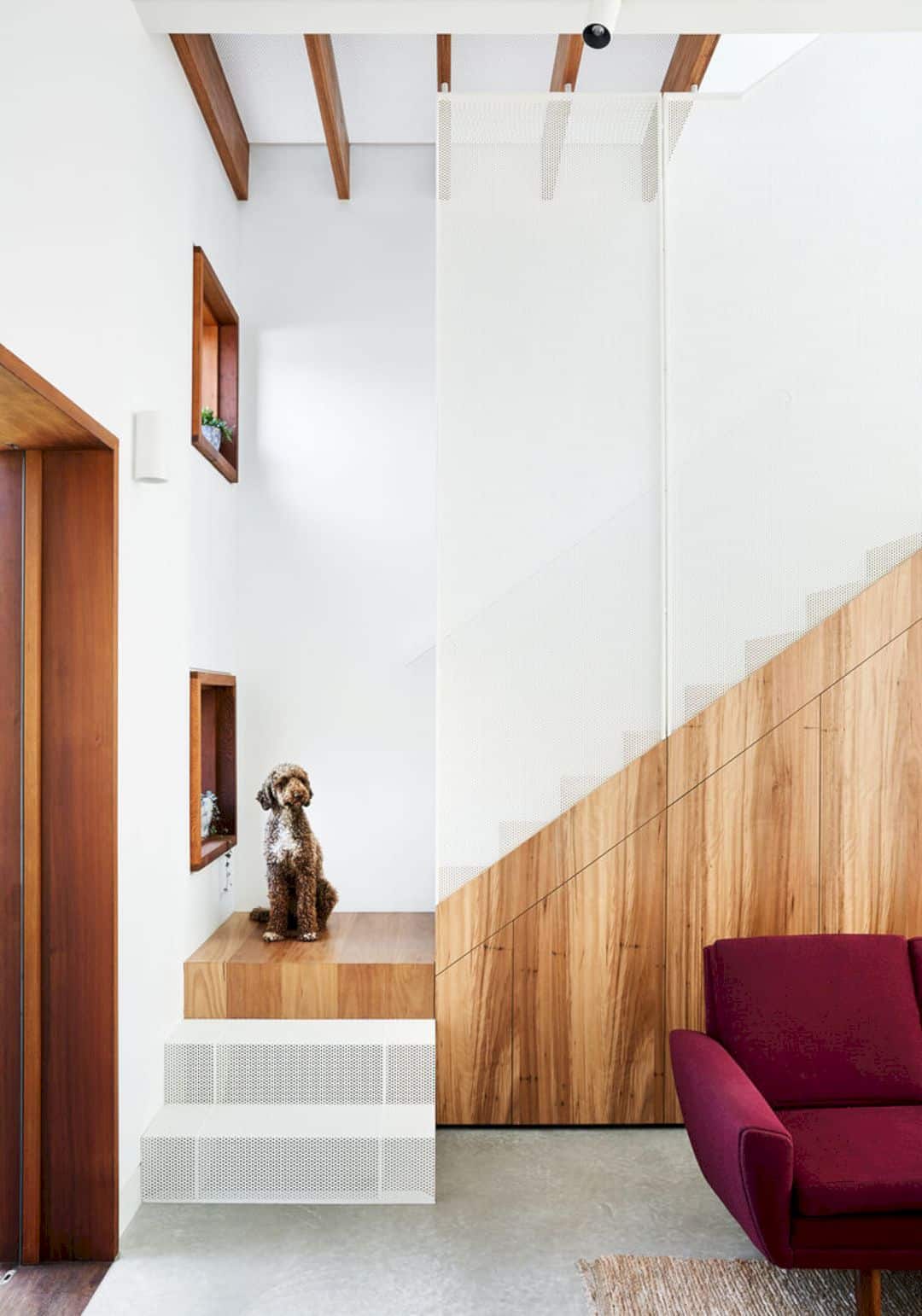
The old kitchen in this house has a lot of wasted spaces which are difficult to access and not efficient at all. The doors, drawers, and cupboards are concealed by a merging of perforated steel and blackbutt timber. While the exposed garden has been integrated into a bench seat to optimize more spaces in the dining area.
Indoor Garden
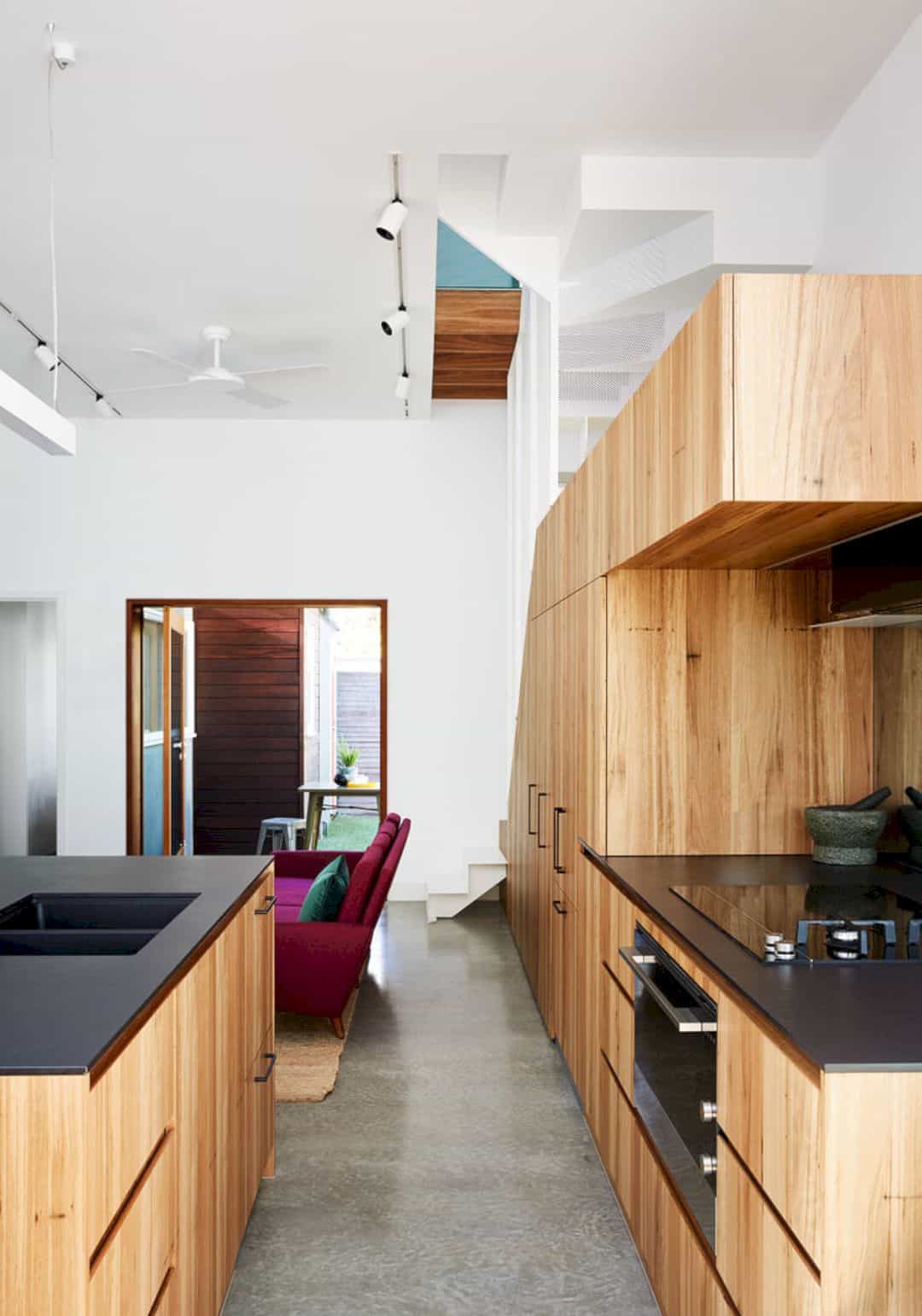

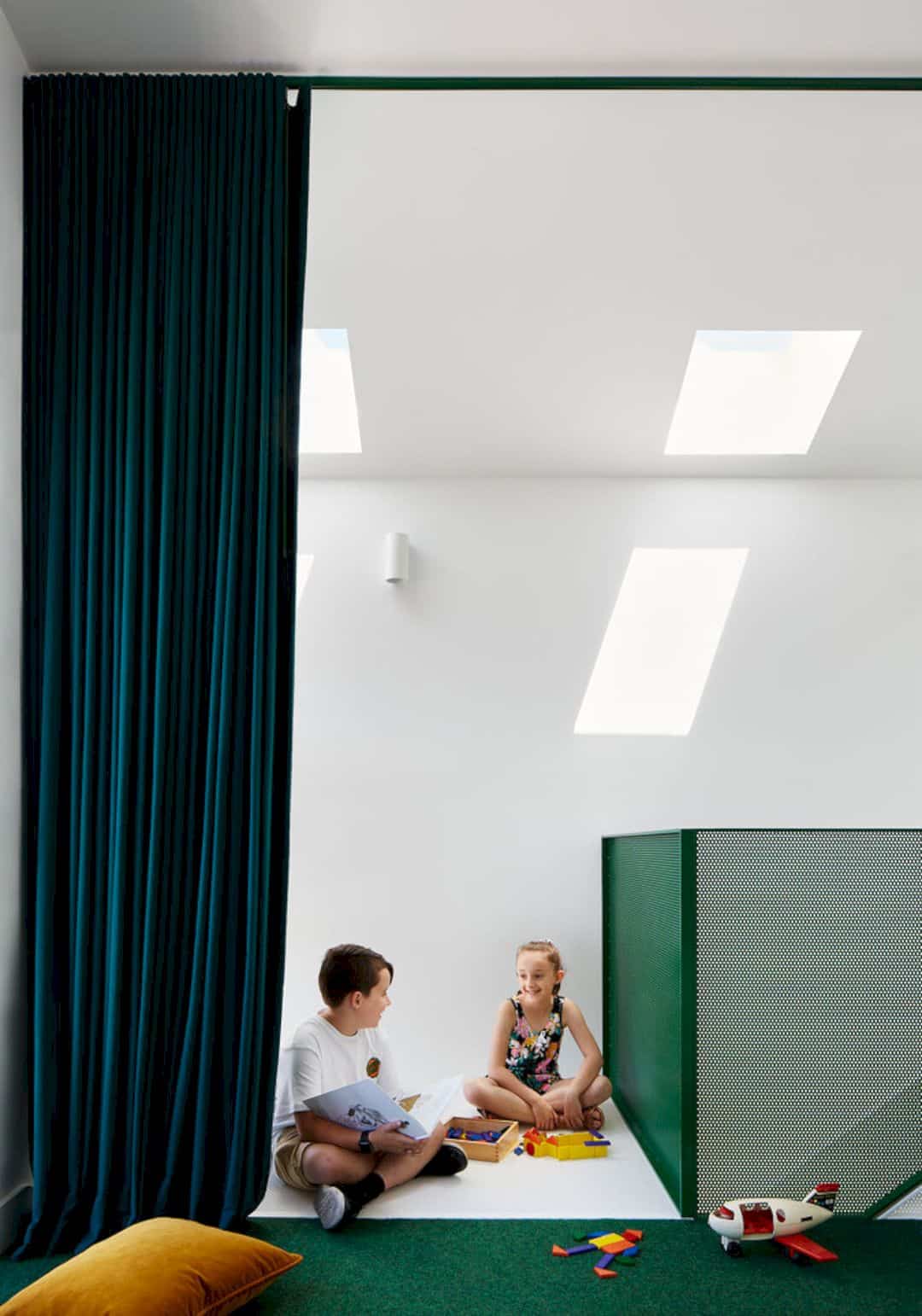
Newry House is lack of natural light. This problem is solved generally with some form of light well that opens to the sky with garden greenery at the base. There is no lightwell and ‘box’ in this house. The indoor garden is integrated within the house space and it is easily accessed beneath a glass roof, allowing for more natural lights. Instead of focusing on the conservatory idea, the architect comes with an idea of a glasshouse that brings the outdoors inside with a responsive sliding shade.
Colors
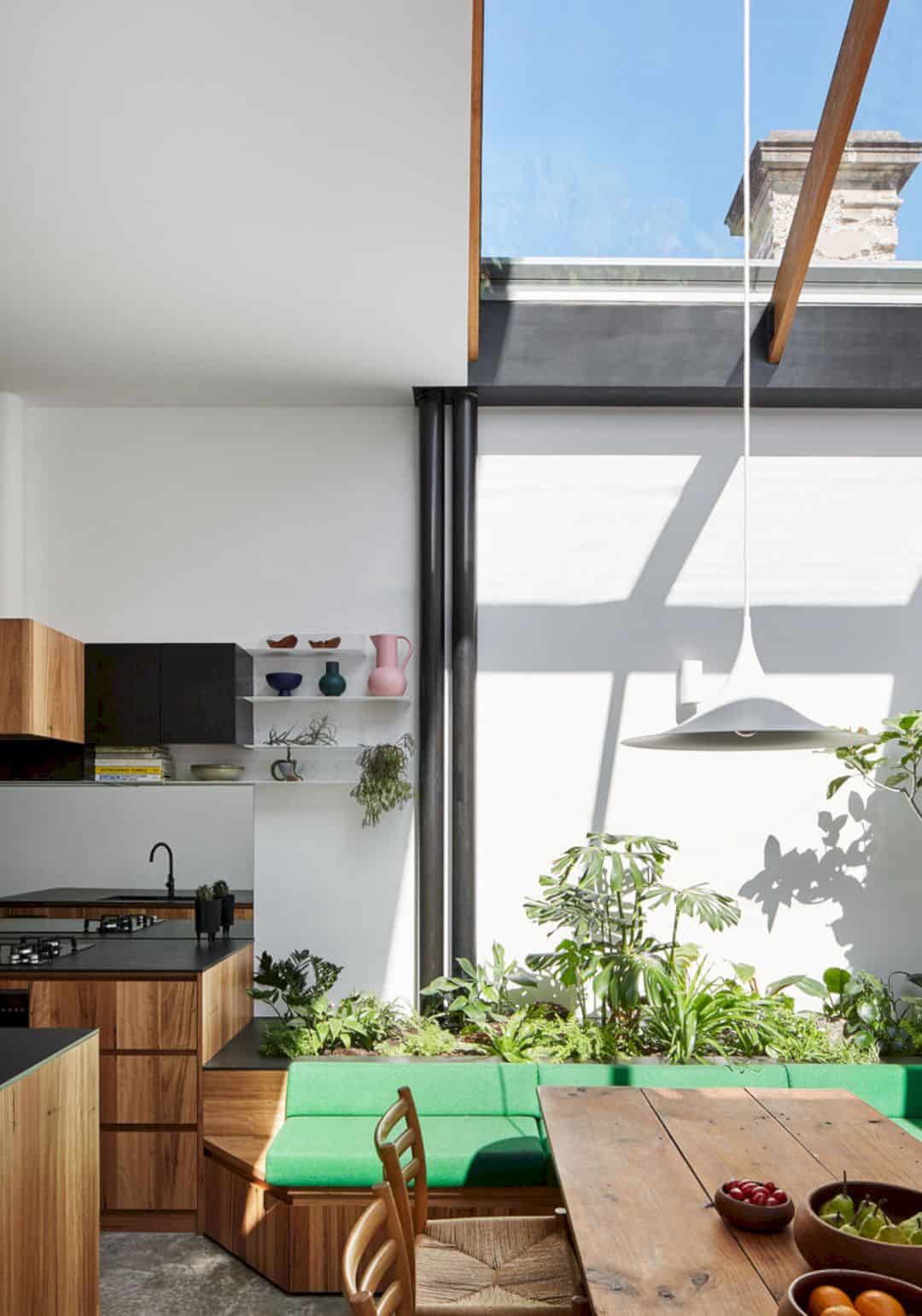
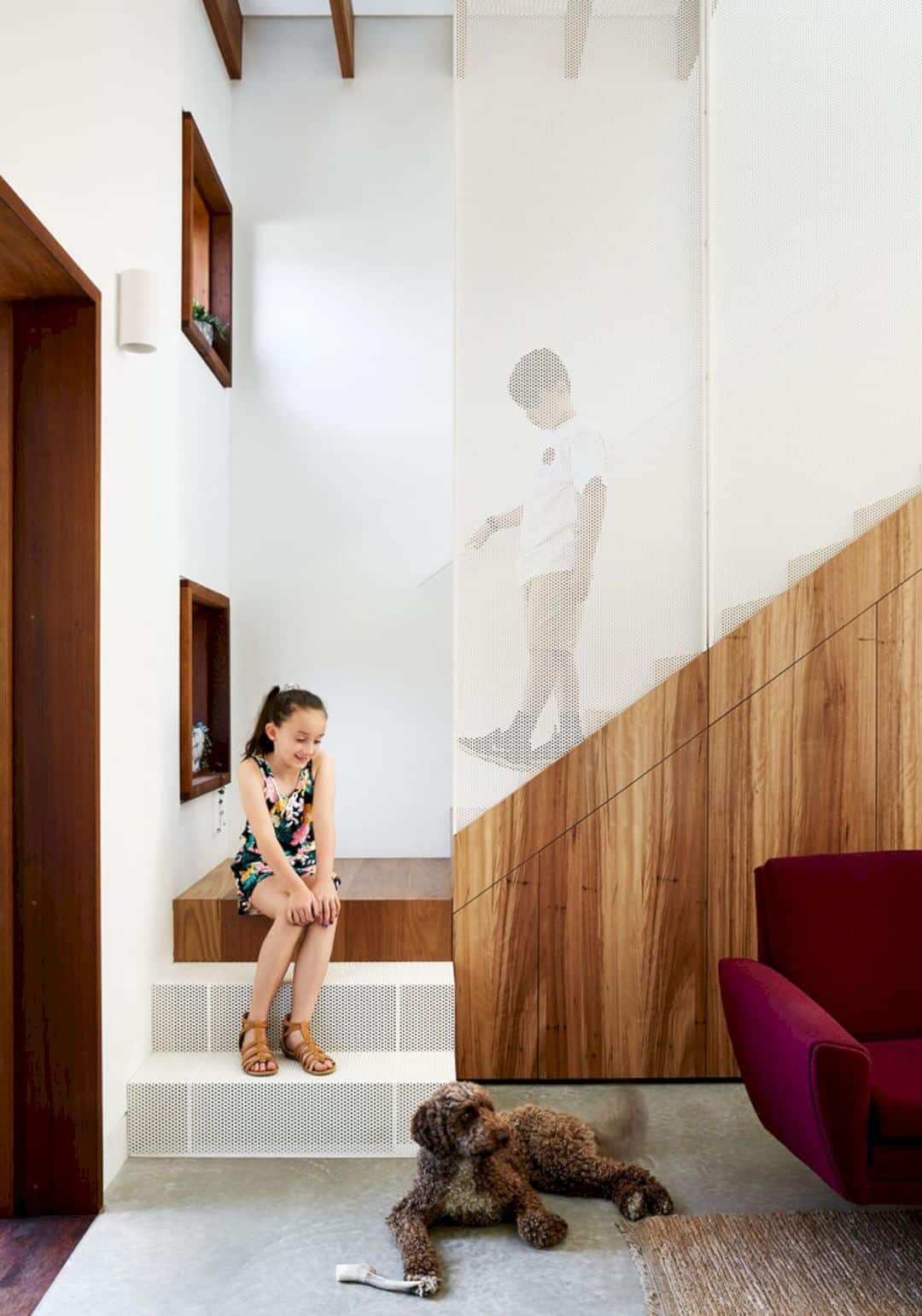
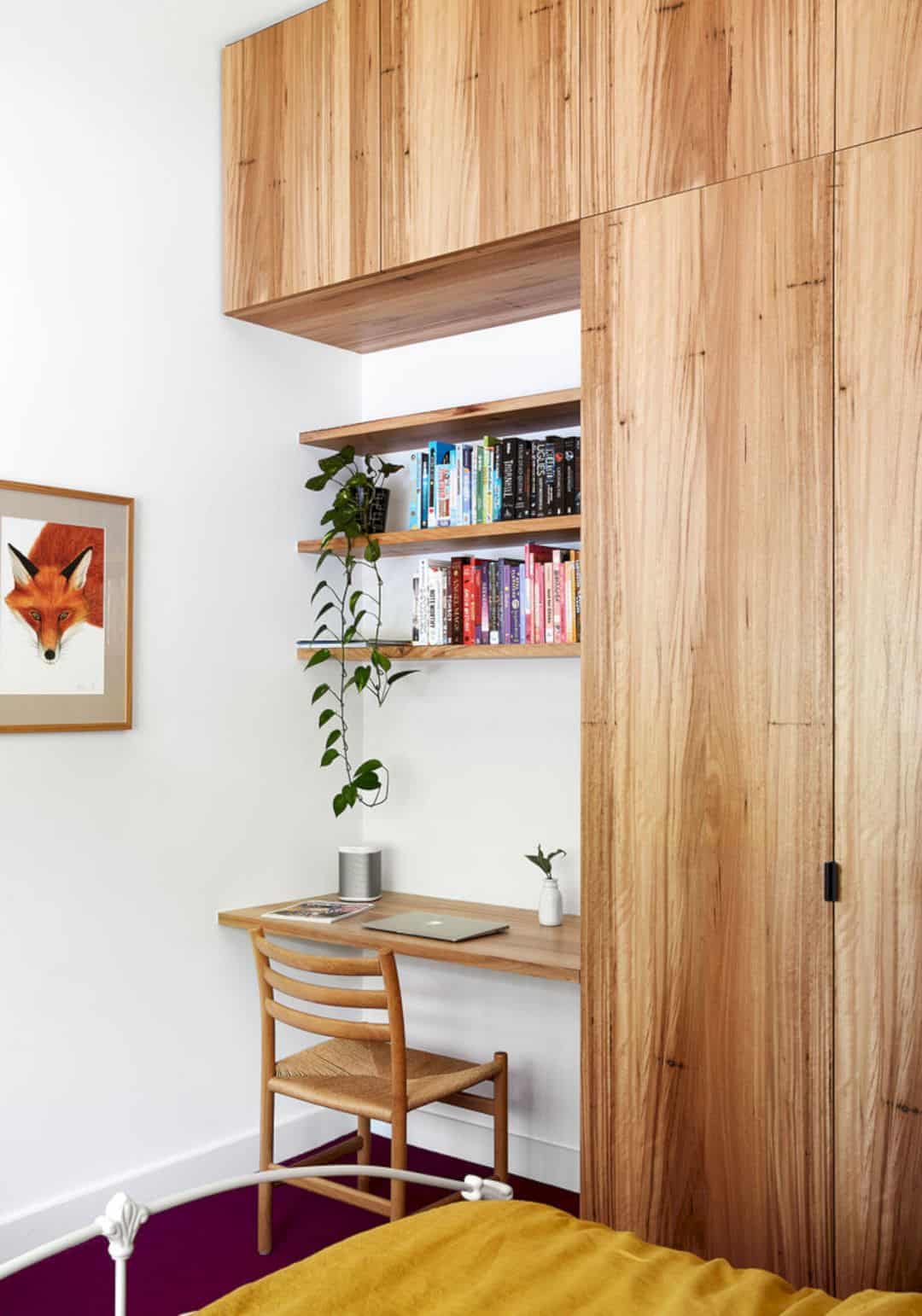
The home’s modest palate looks brighter with the color that converses and pops throughout the whole house. The perforated steel staircase comes in a bright white with a surprise twist of vivid green at the top, completing the green of the garden and the bench seat. The sofa in the living room is balanced by the rich burgundy Tretford carpet in the entrance hall.
Sustainability
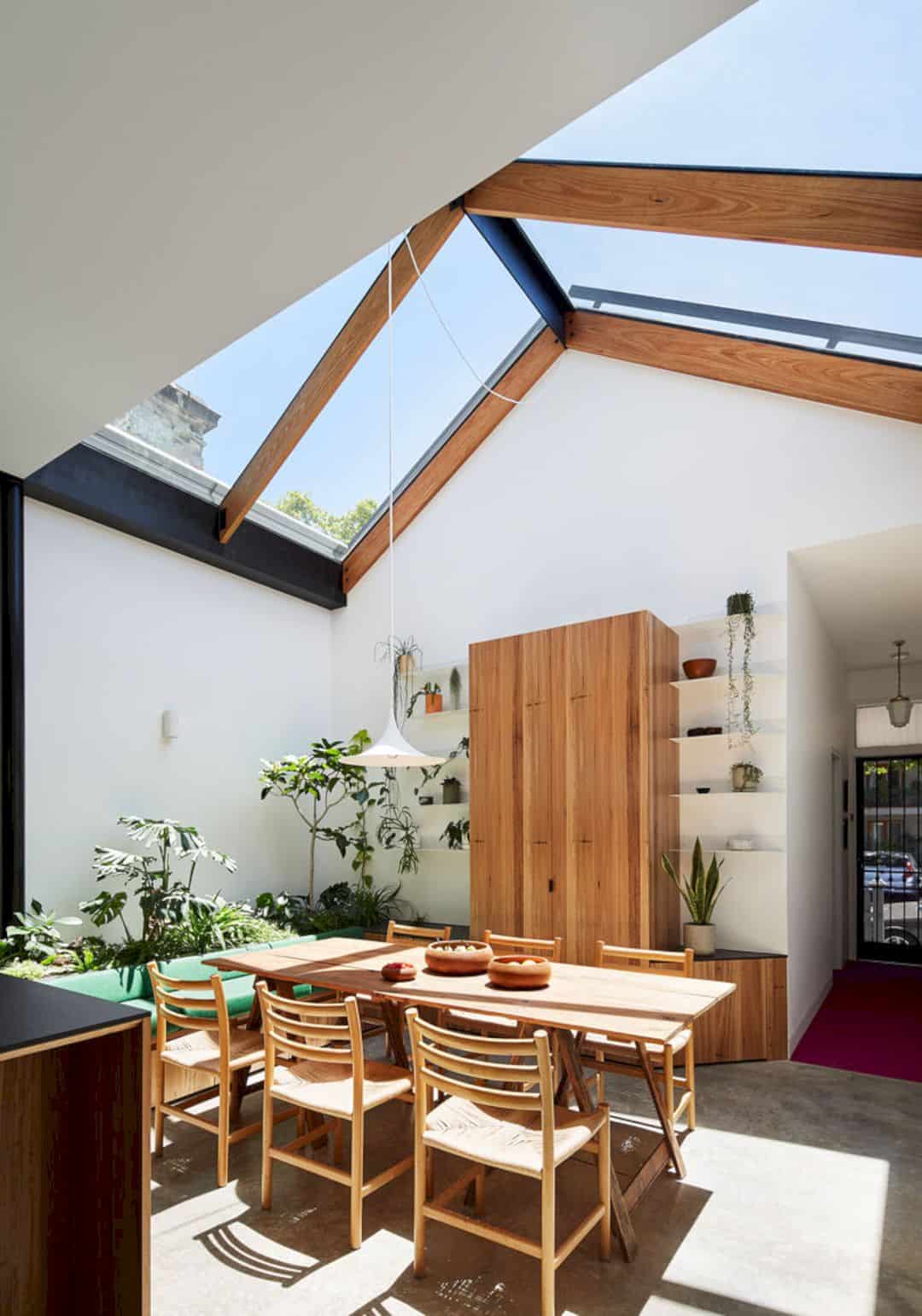
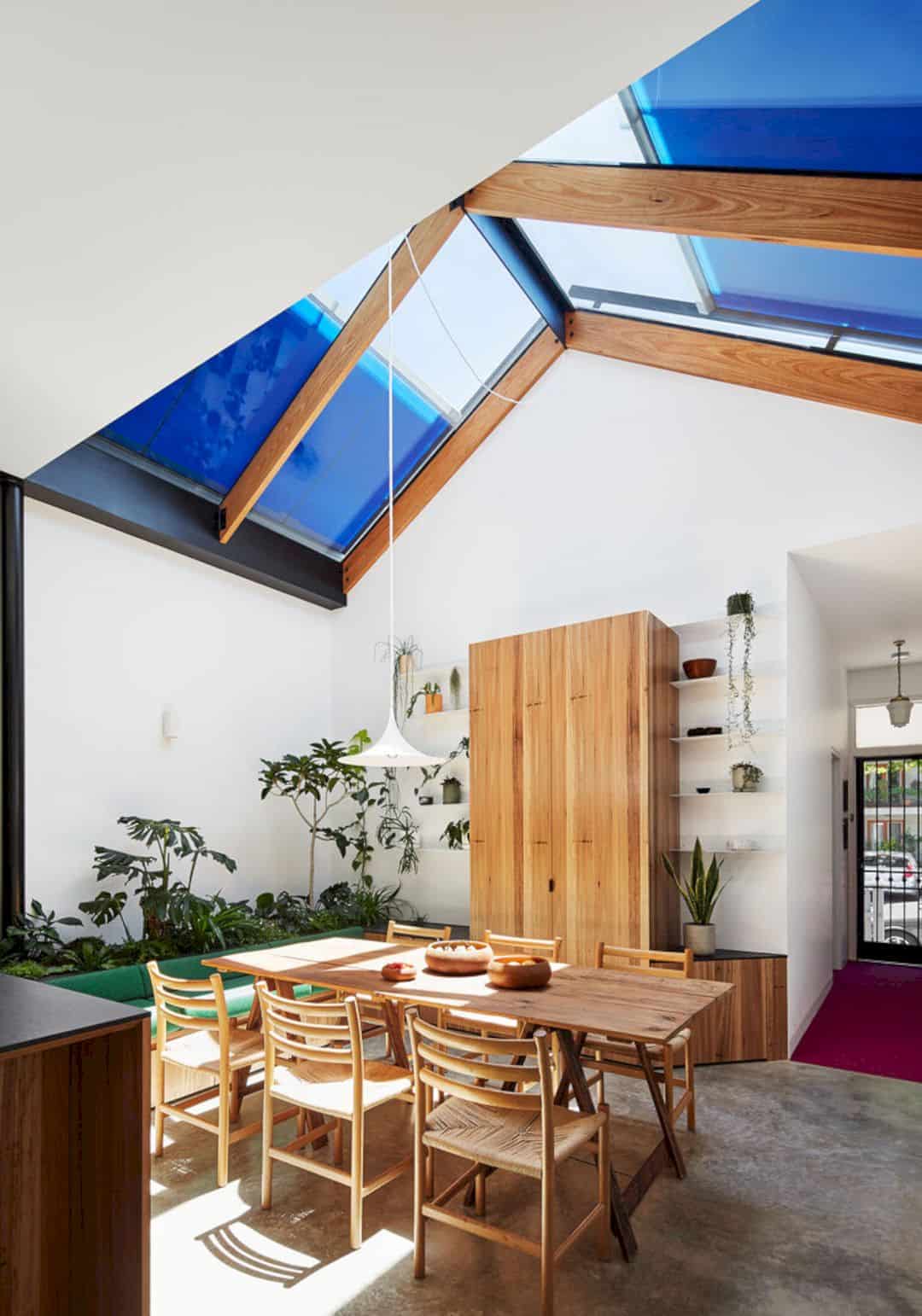
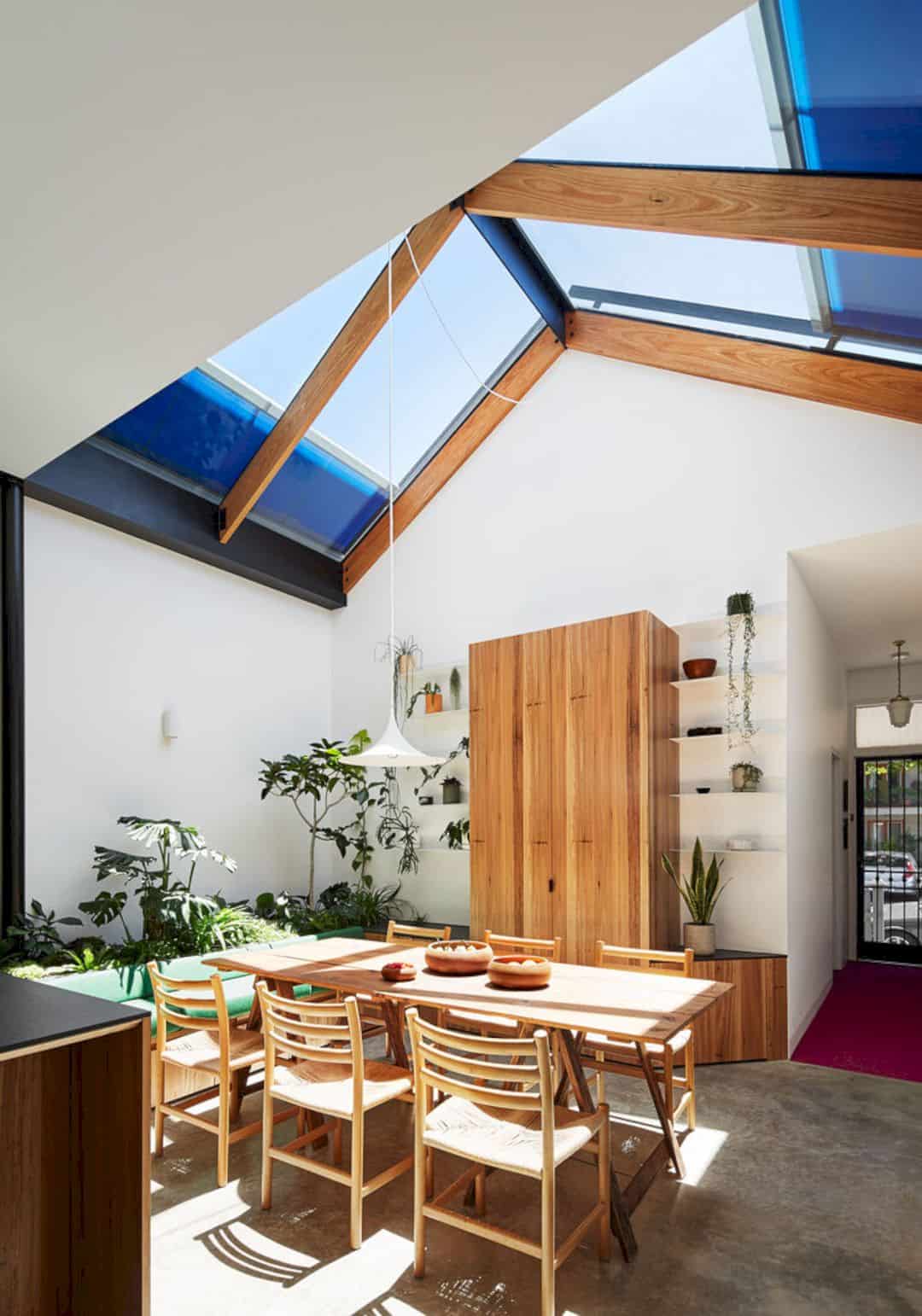
The core of the architect in every project is sustainability, including in this house. Doors and windows have been re-fitted with thermally separated double glazing at this house, and a hydronic heated concrete is used to replace the drafty timber floorboards. A Tesla battery also has been installed to ensure this house not only offers a better condition for a living but also pumps excess green energy back into the grid.
Newry House
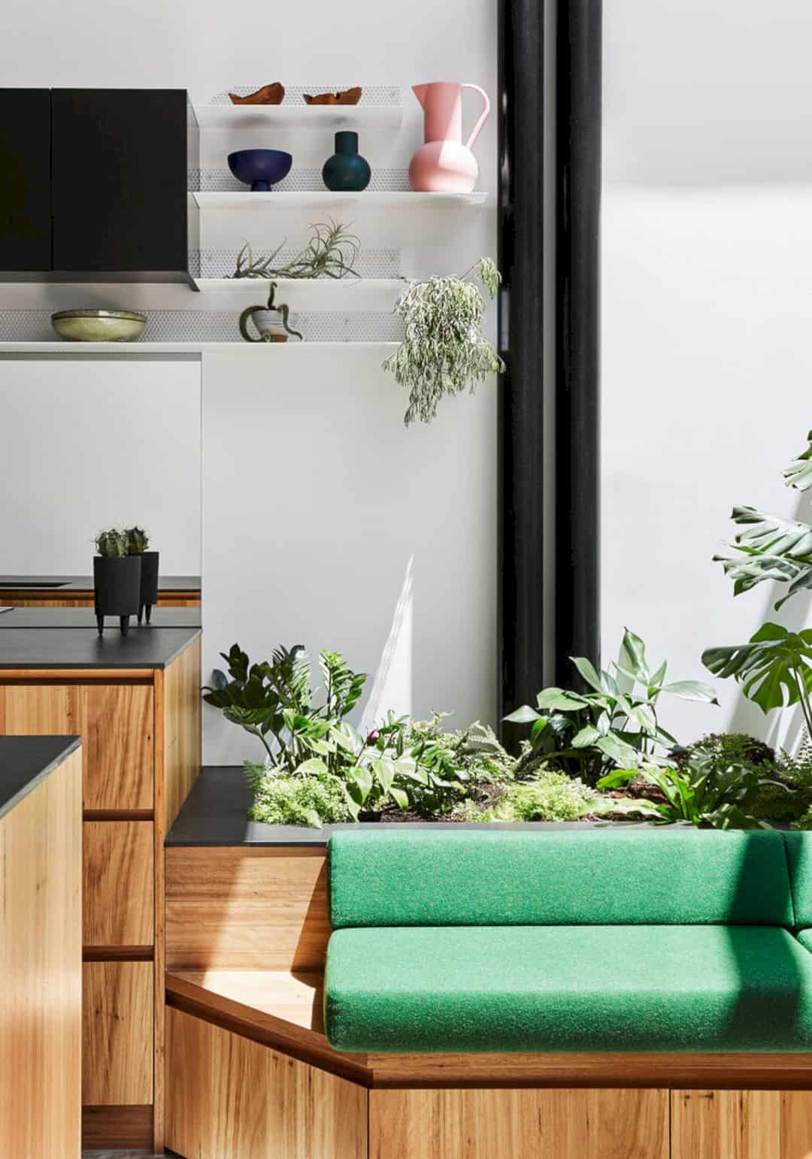
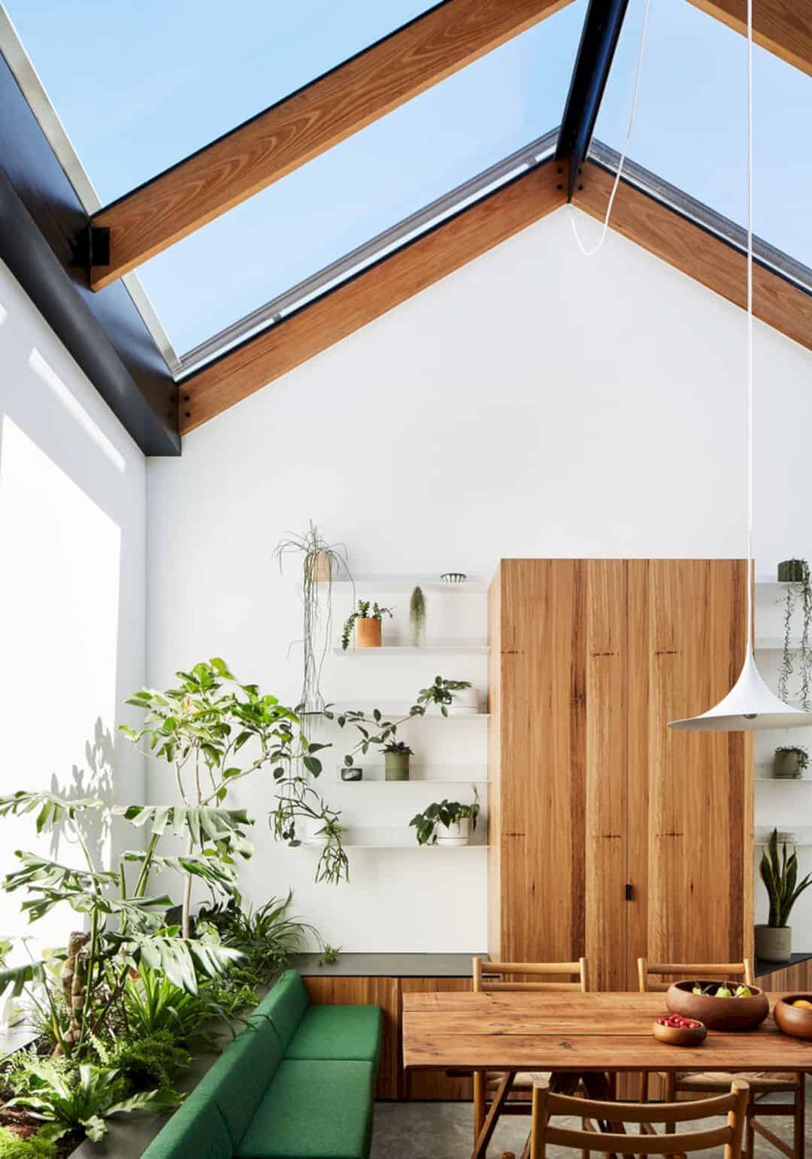
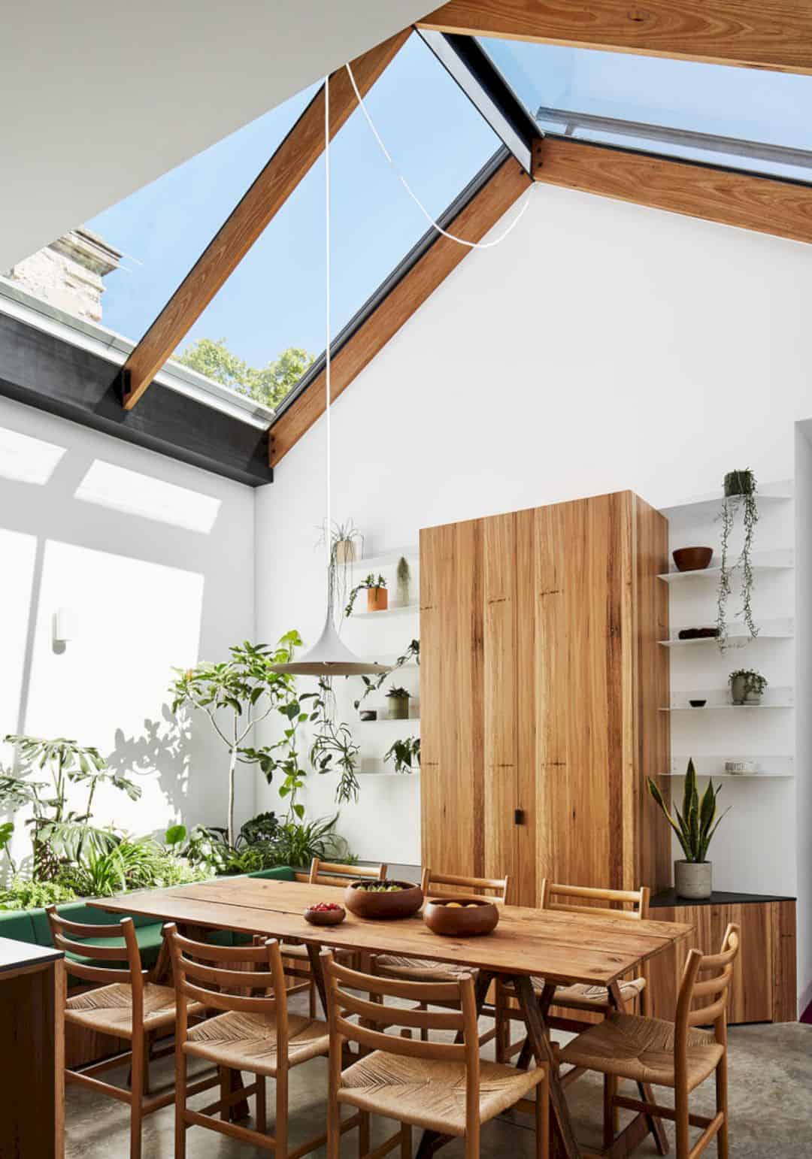
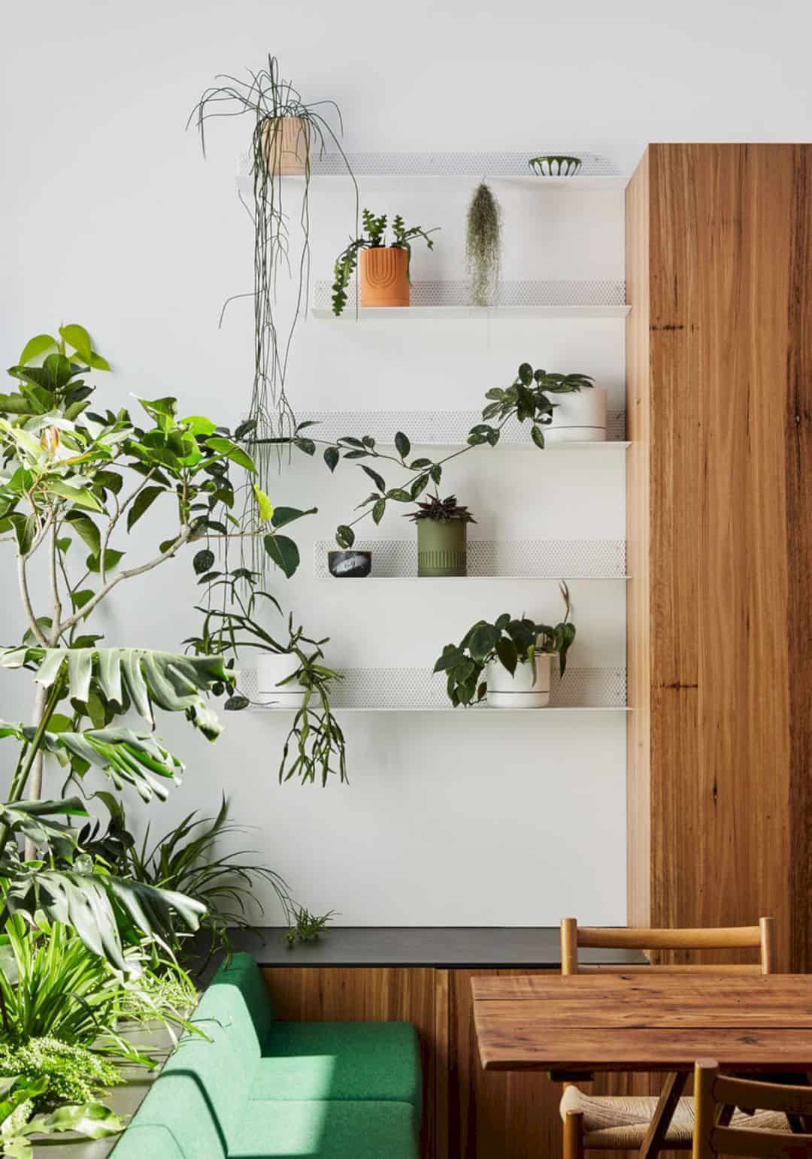
Photographers: Tess Kelly, Austin Maynard Architects
Discover more from Futurist Architecture
Subscribe to get the latest posts sent to your email.
