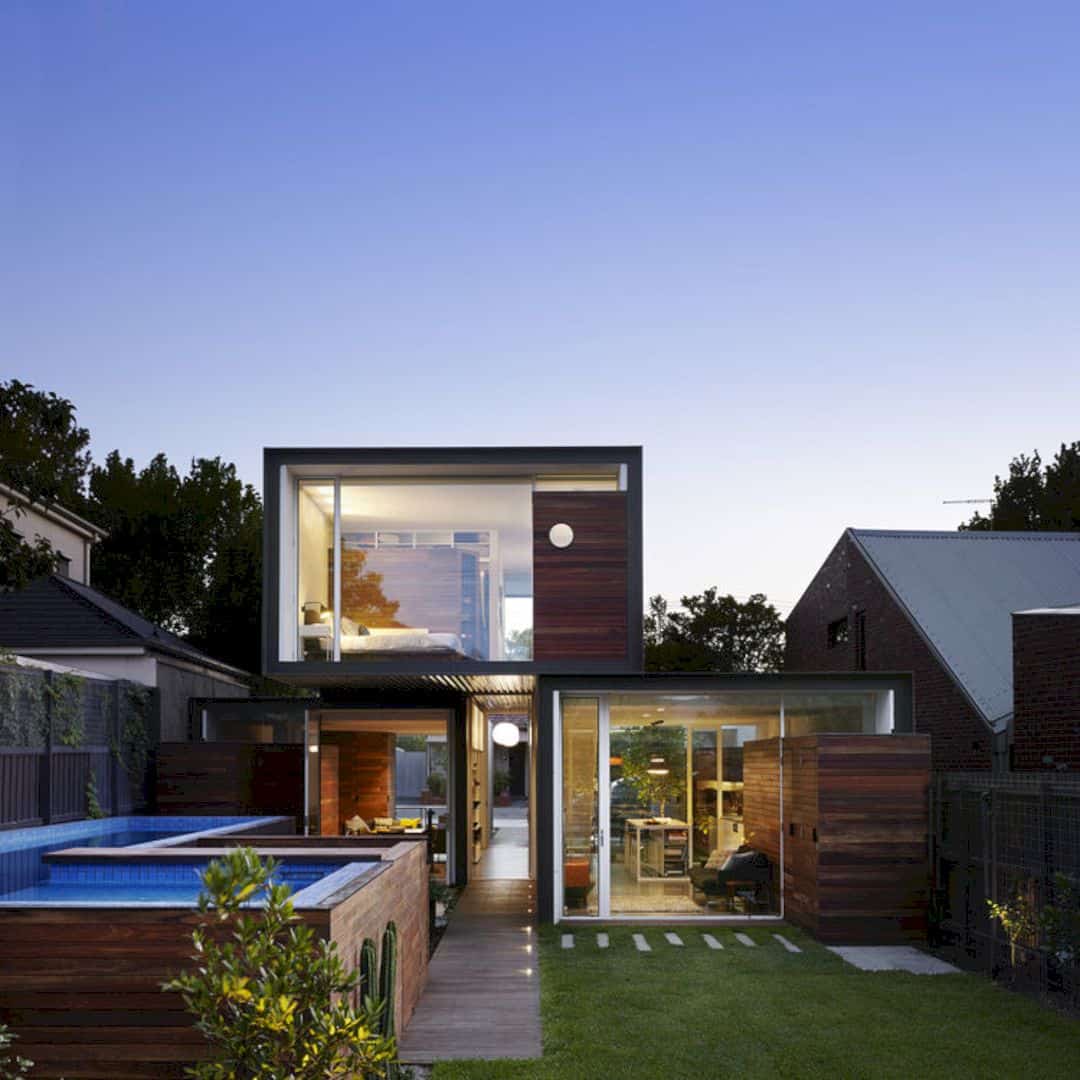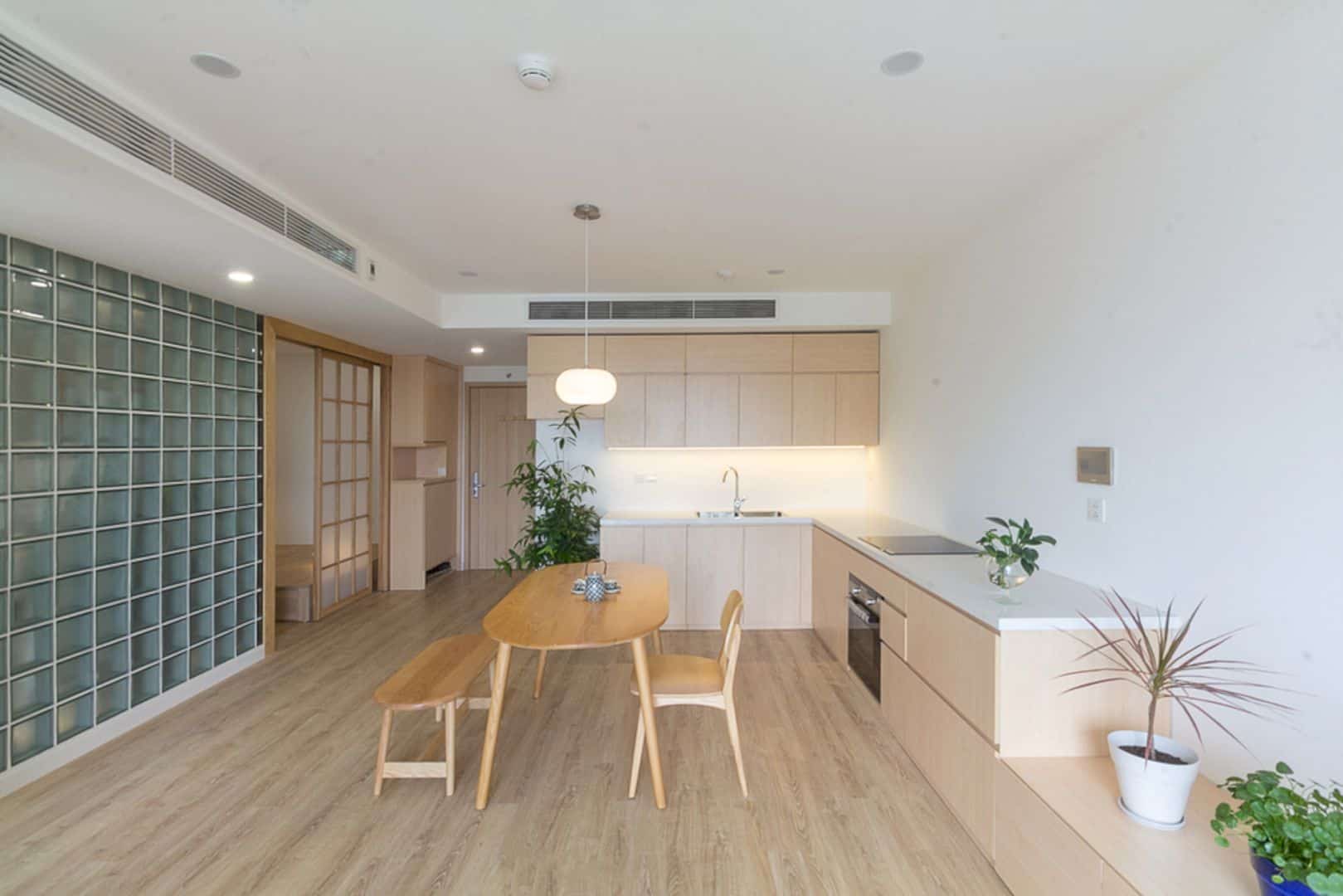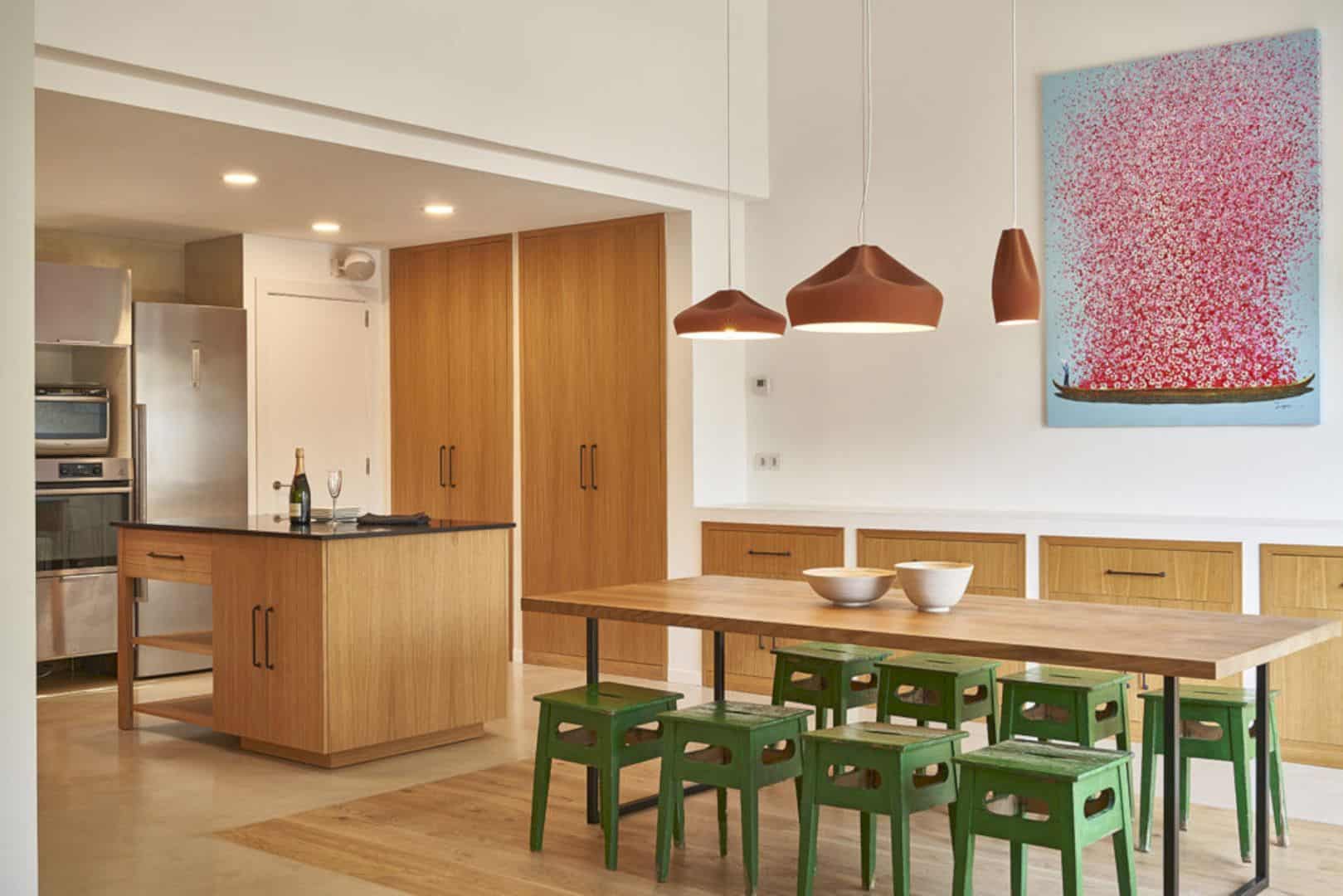Contemporary rustic living is chosen as the main concept to mix together traditional ideals with a contemporary house design. Living on the Edge is designed by Arjen Reas Architecten, a private assignment project for an entrepreneur from the city center. This unique house is located in Zoetermeer, the Netherlands and completed in 2010. The fine texture of the thatch is added and combined with the design to deliver a very modern and traditional expression.
Location
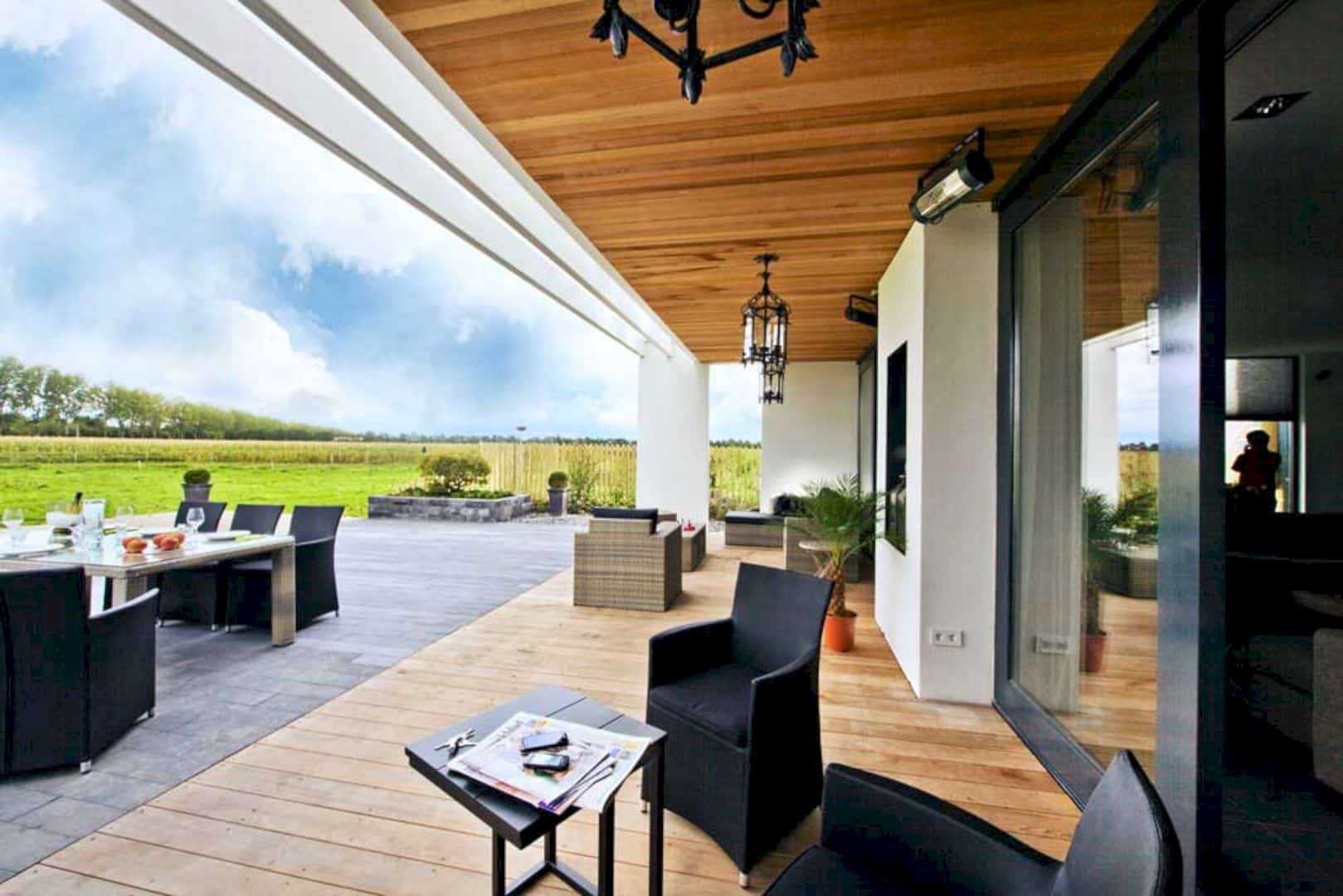
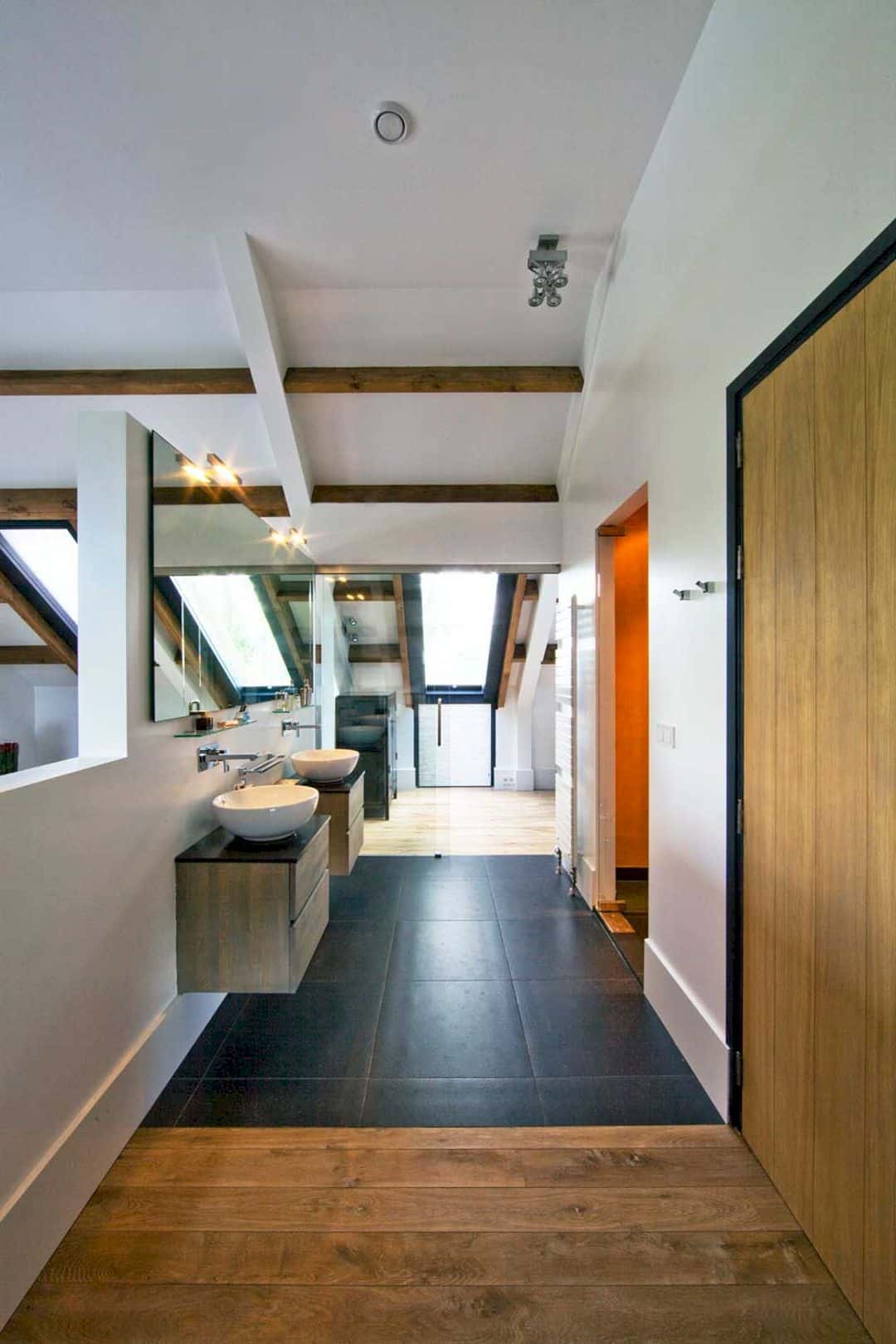
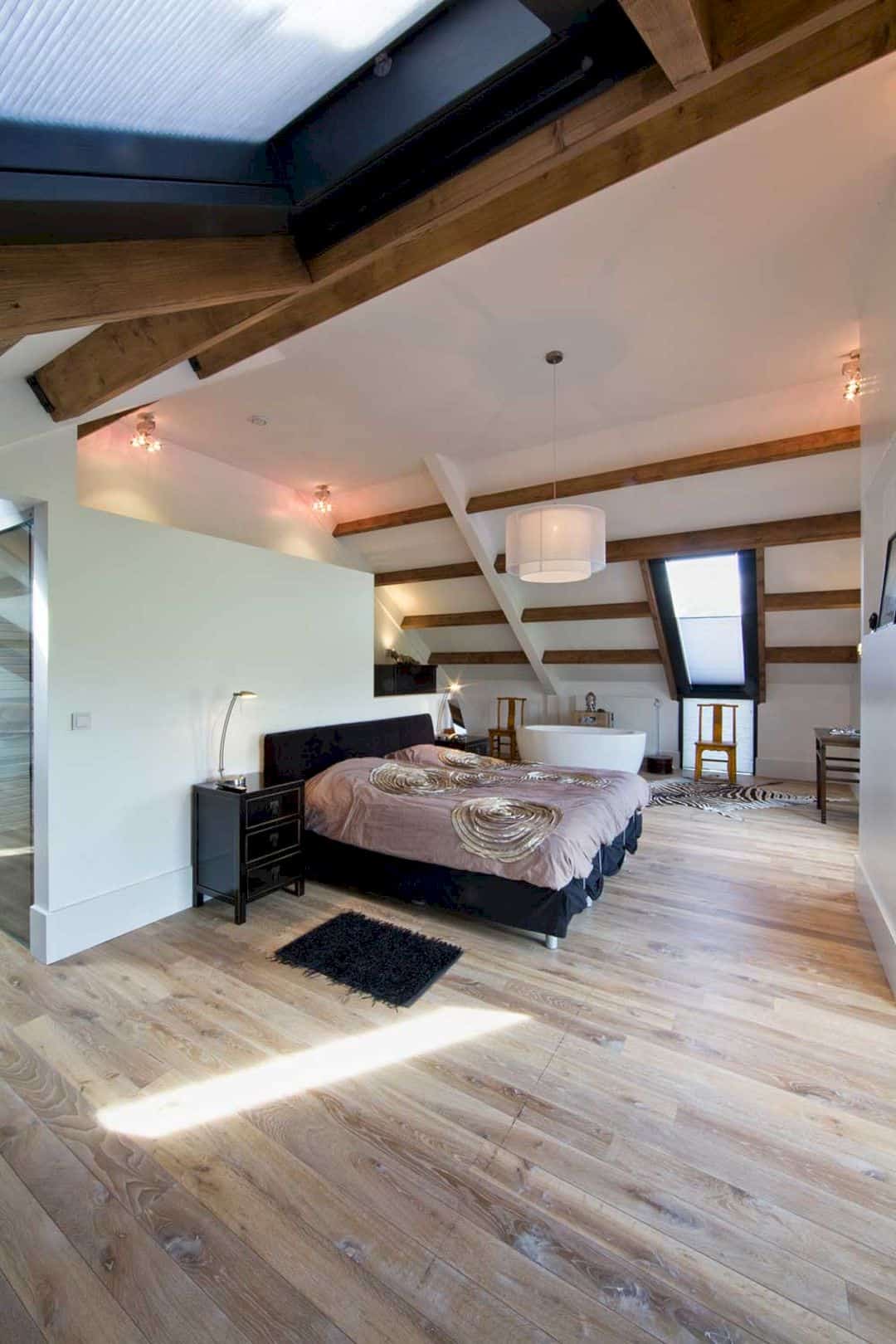
Zoetermeer is a city in the Western Netherlands, the third-largest population center in the province of South Holland. This house is located on a site in Zoetermeer where nature and the city meet. People were used to working with shapes for houses in earlier times. These shapes were plain and pure, and the thatch was also used to cover the walls and roofs made out of clay plaster and stones.
Design
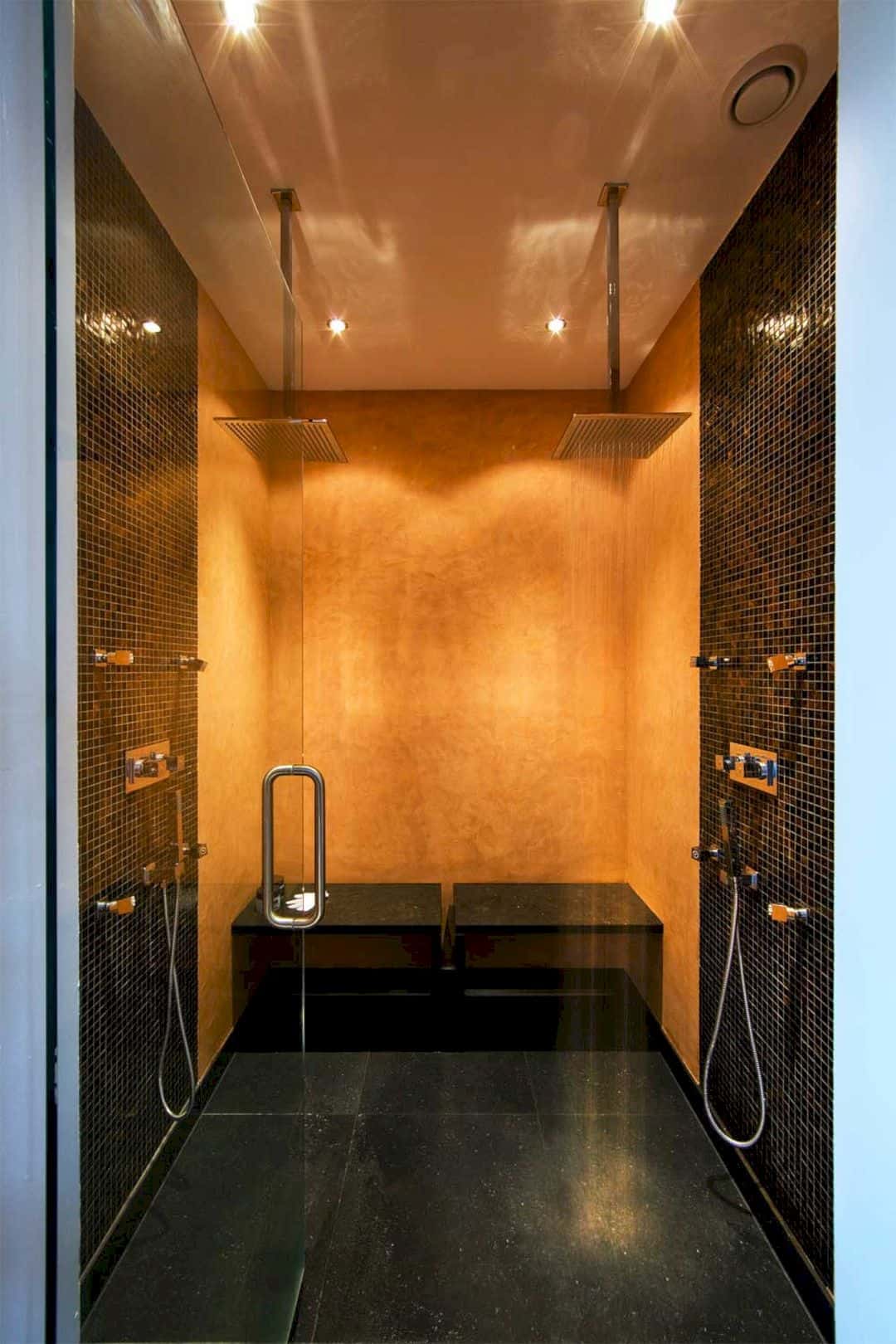
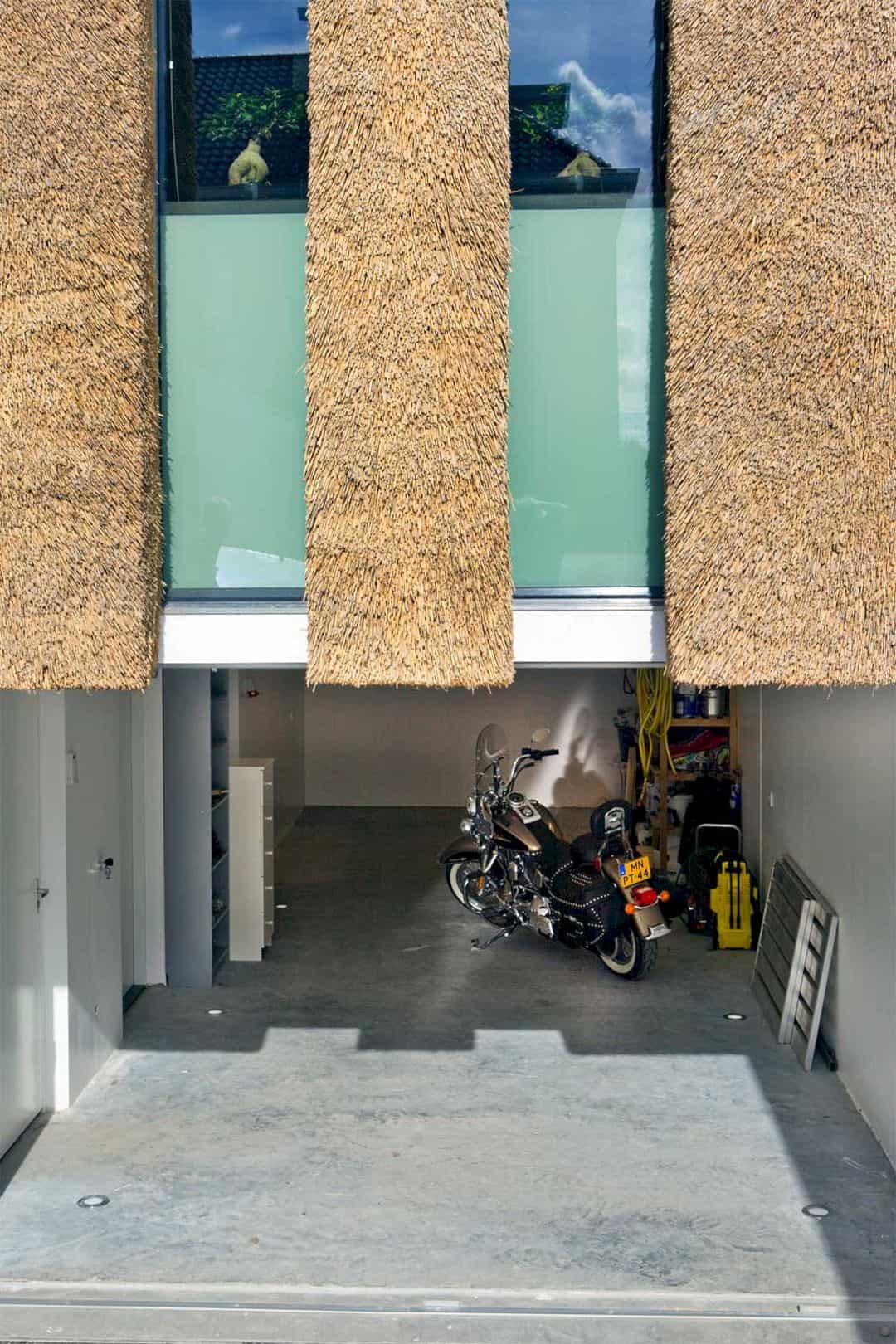
The architect is challenged to fuse a contemporary house design with traditional ideals where a cubistic shape placed in a desolate landscape. This landscape doesn’t have any urban feelings at all. Contemporary rustic living is the main concept, chosen to mix a contemporary house design and traditional ideals in a pure form of a beautiful house.
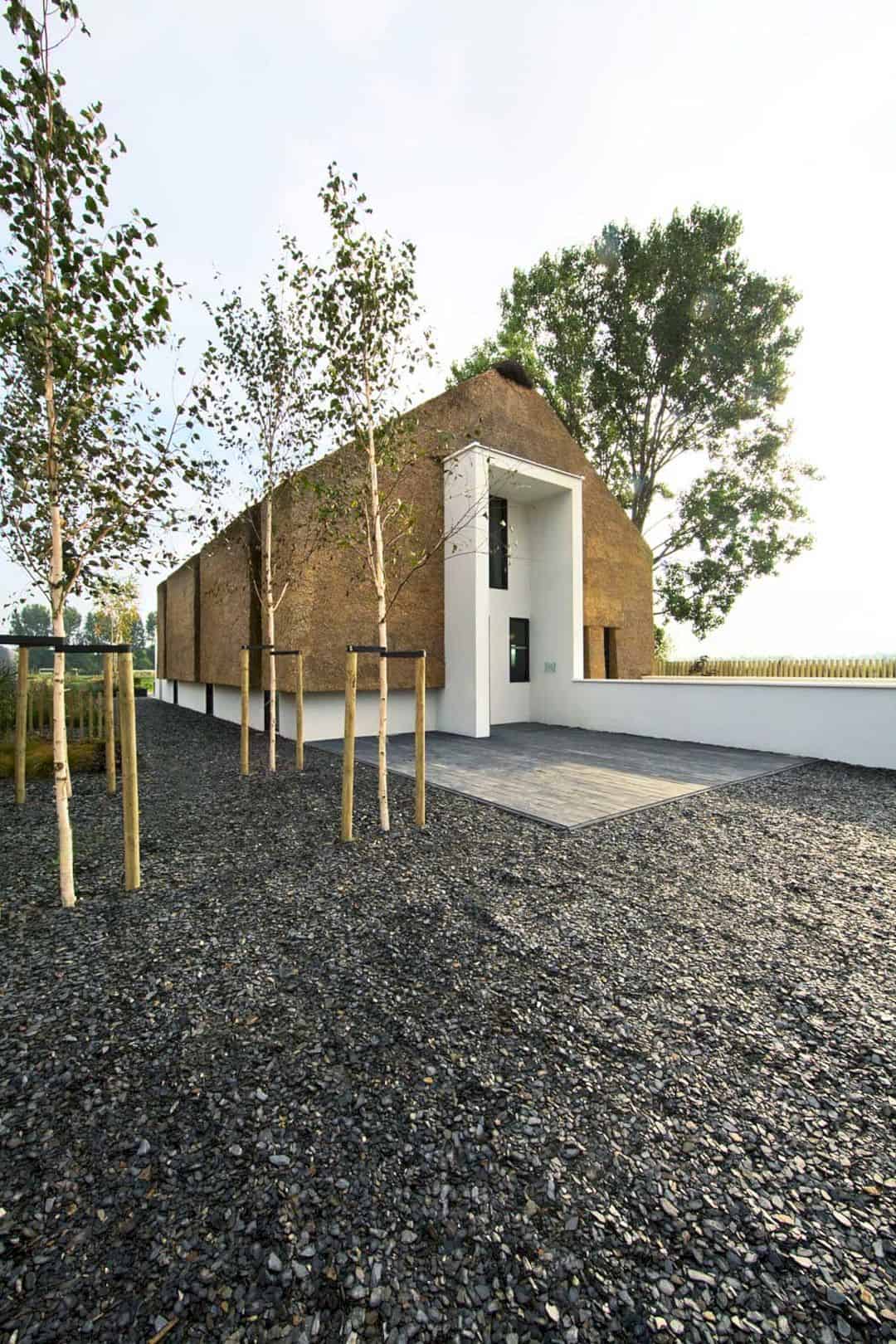
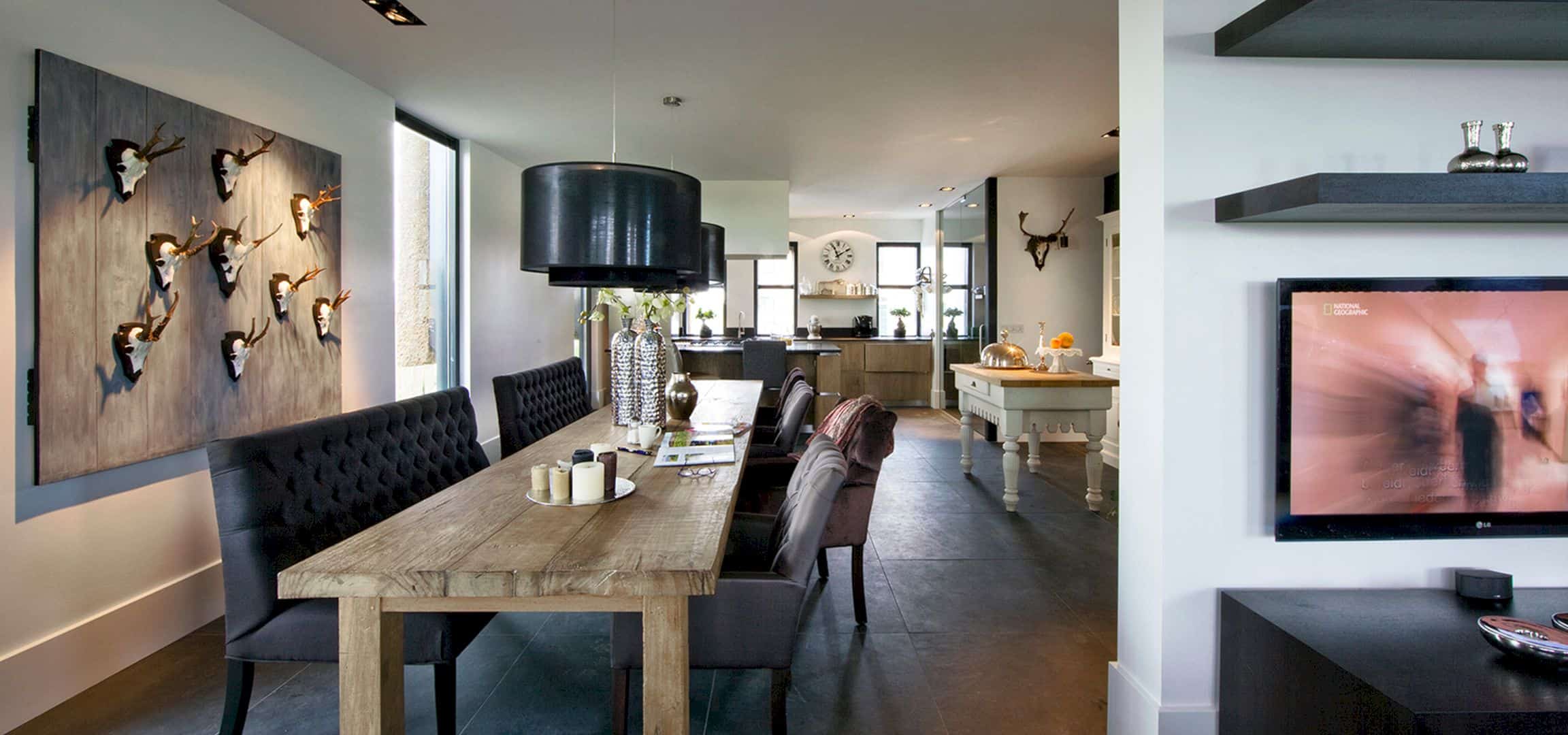
The architect also focuses on simplicity, durability, and expression while working with pure forms for this project. A contemporary house design and traditional ideals are different but both of them can create a modern and traditional structure. One of the most interesting things that can be seen from this house is surely the fine texture of the thatch.
Thatch
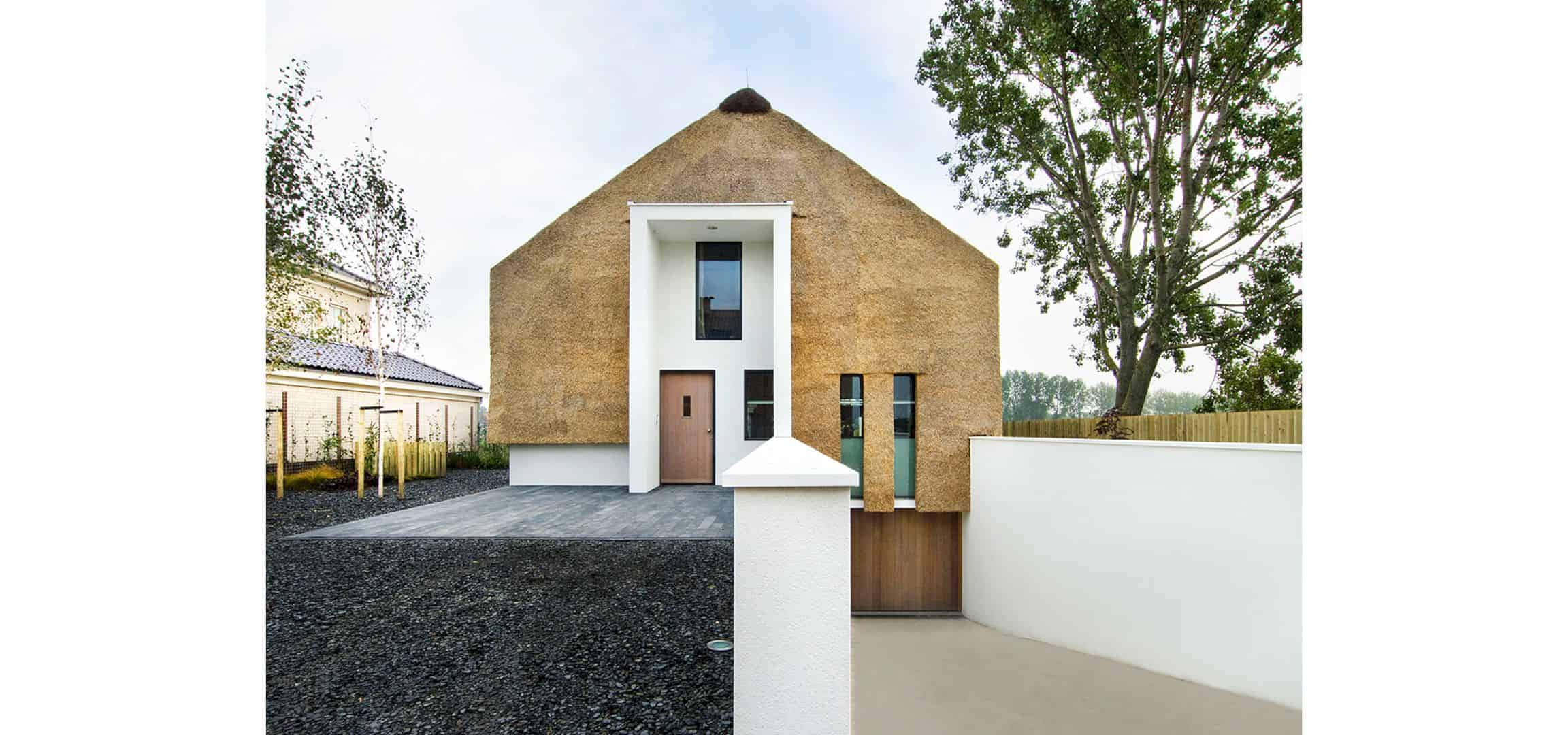
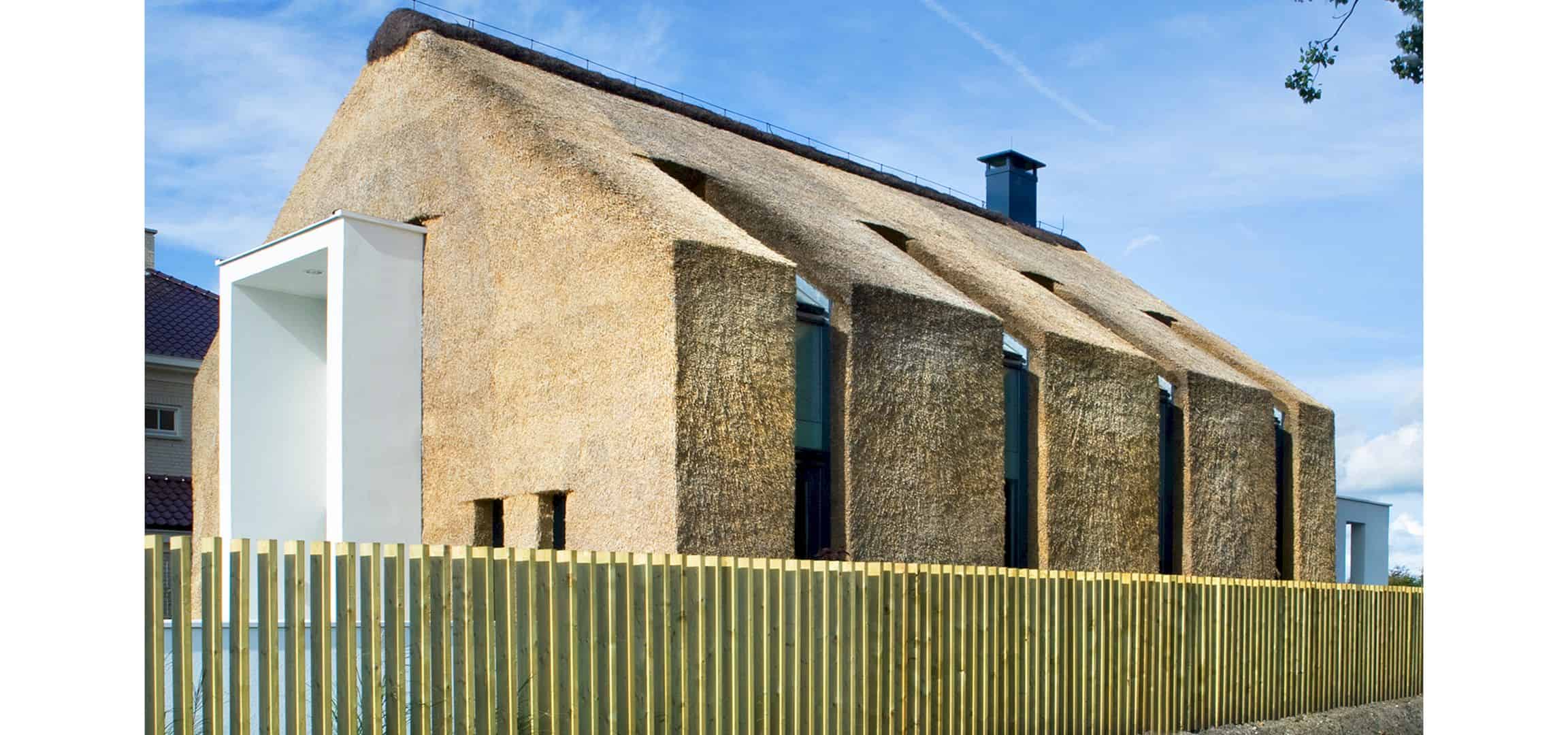
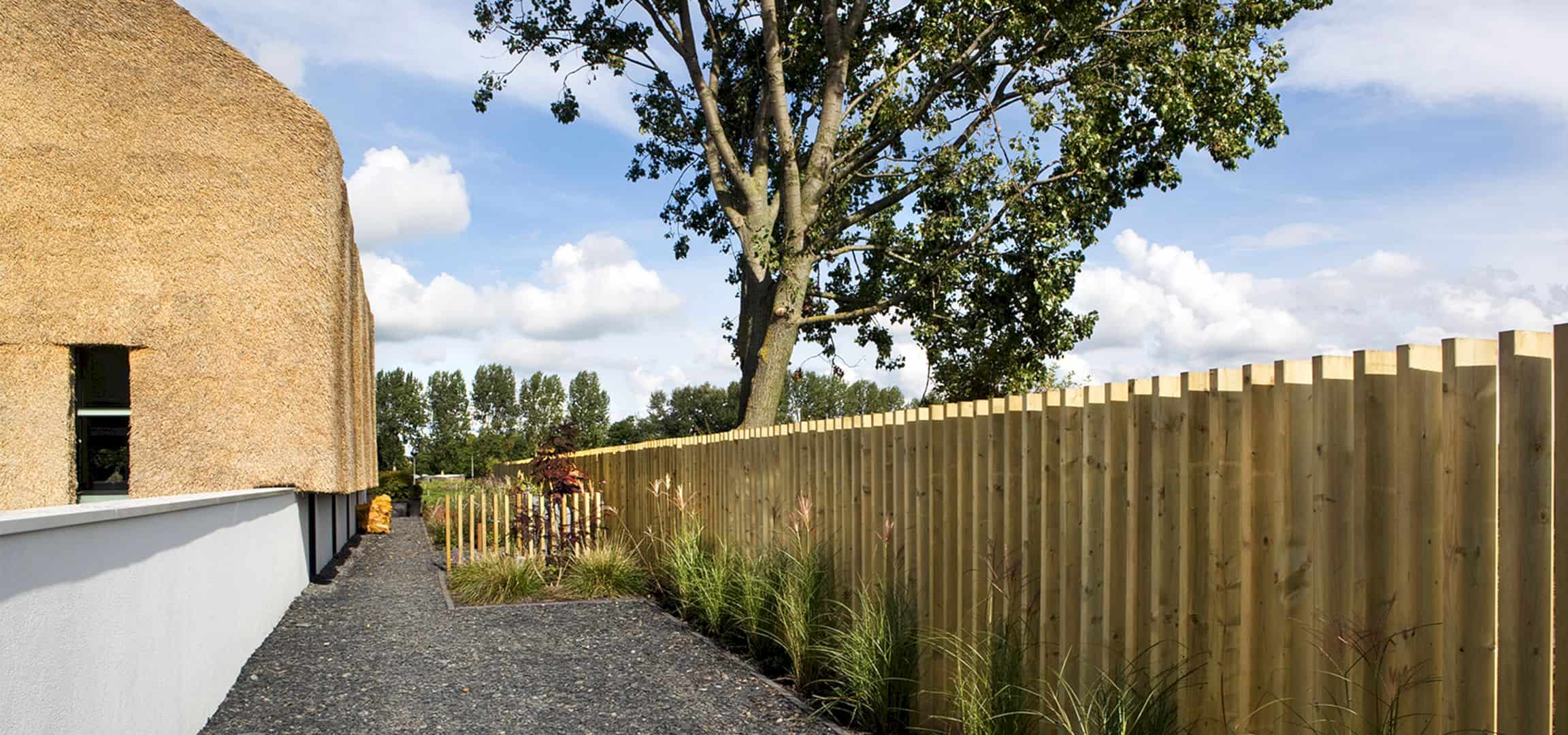
The smooth white plaster surfaces a house is combined with the fine texture of the thatch, forming a very modern and traditional at the same time. This thatch has compactness that can give optimal protection against the house elements. While the house interior combines natural materials to create something unique and different. Certain tranquility also appears by designing a natural interior in each room.
Layout

A magnificent view of the landscape is provided for the residents in each room of the house. During the days, the room is lightened by the warm lights and it also can give a dynamic character. At night, the house radiates this light to the surroundings and marking the house position in the landscape. All the modern comforts are integrated into the main living space with a beautiful open kitchen.
Discover more from Futurist Architecture
Subscribe to get the latest posts sent to your email.
