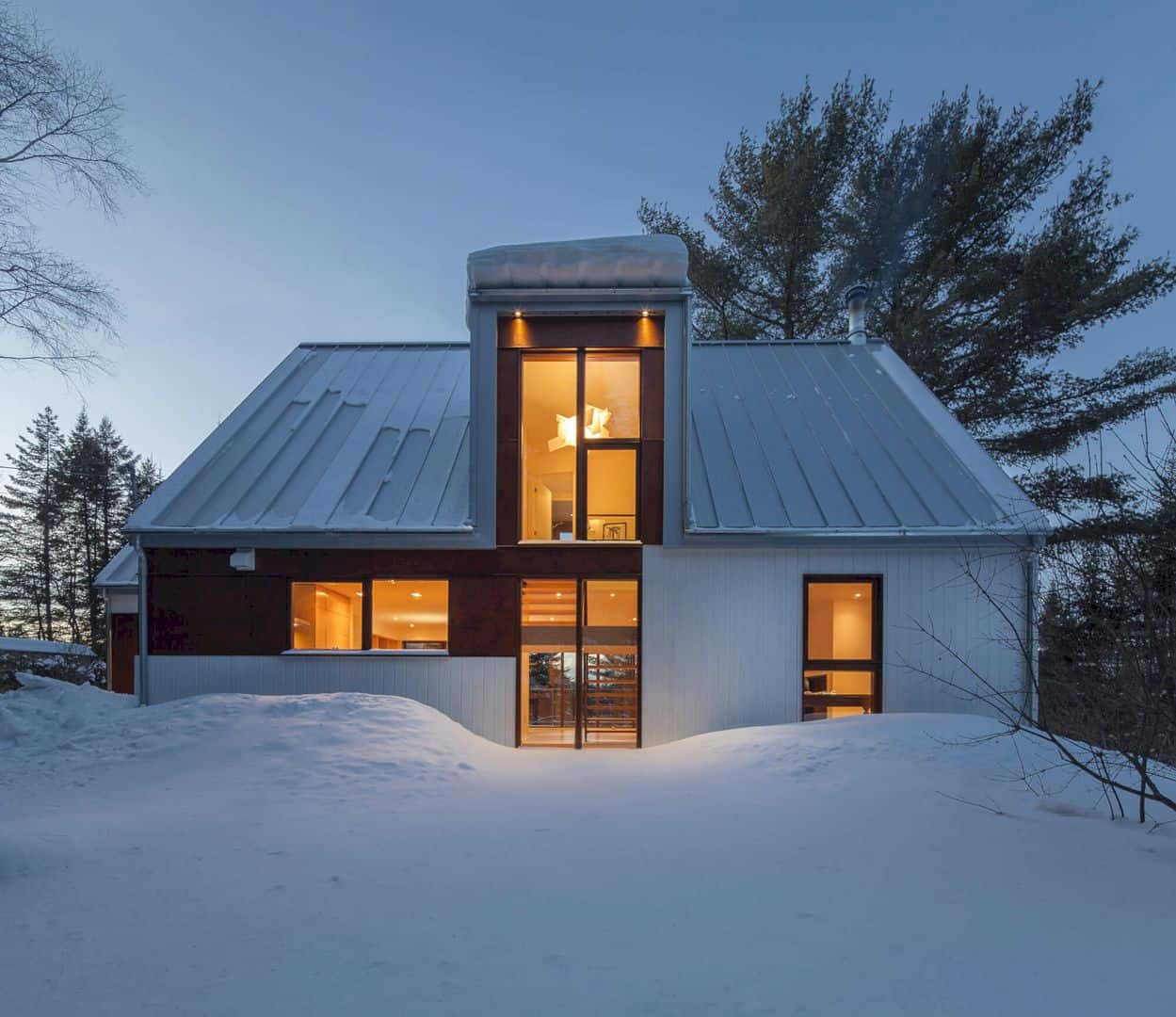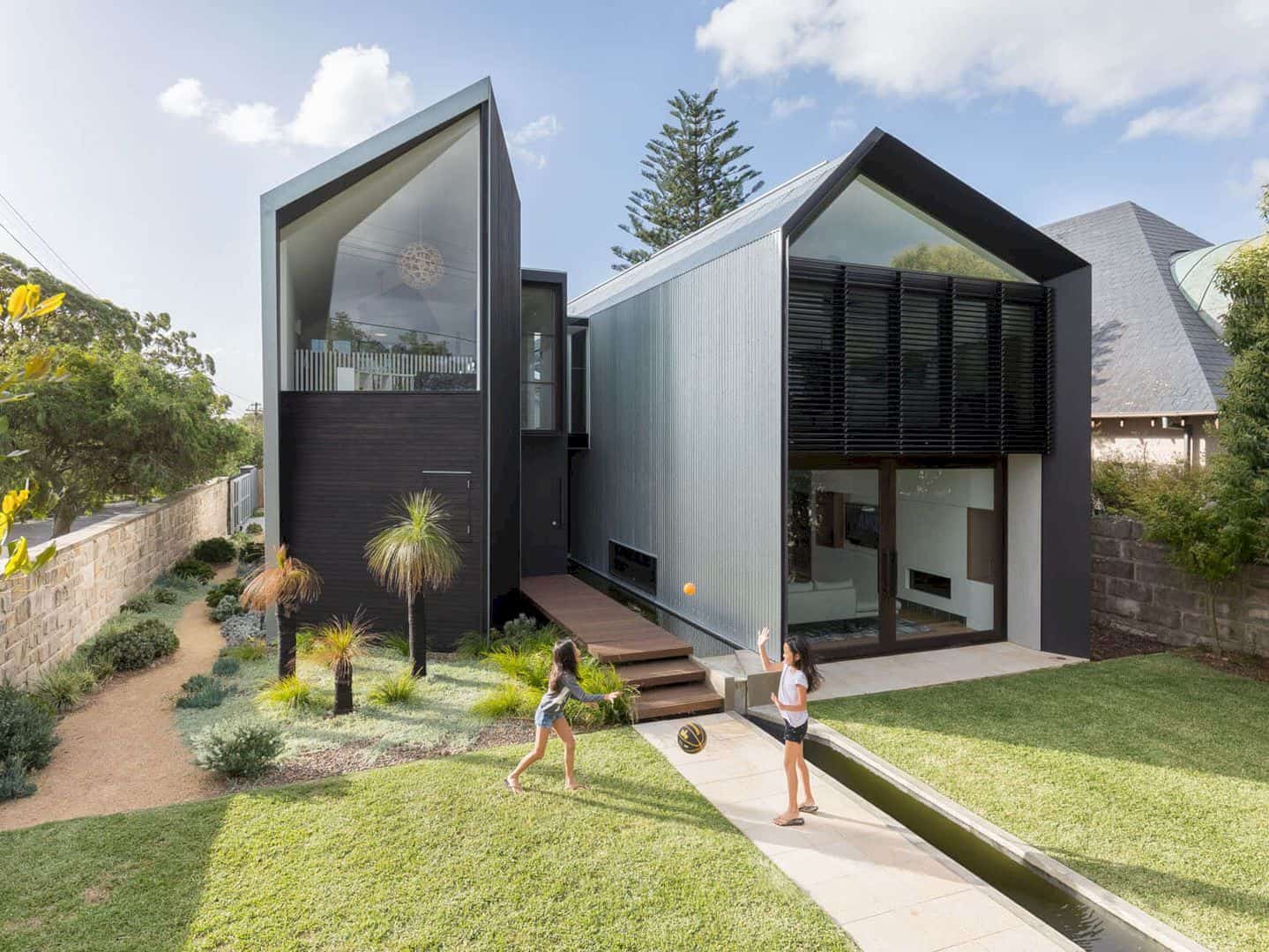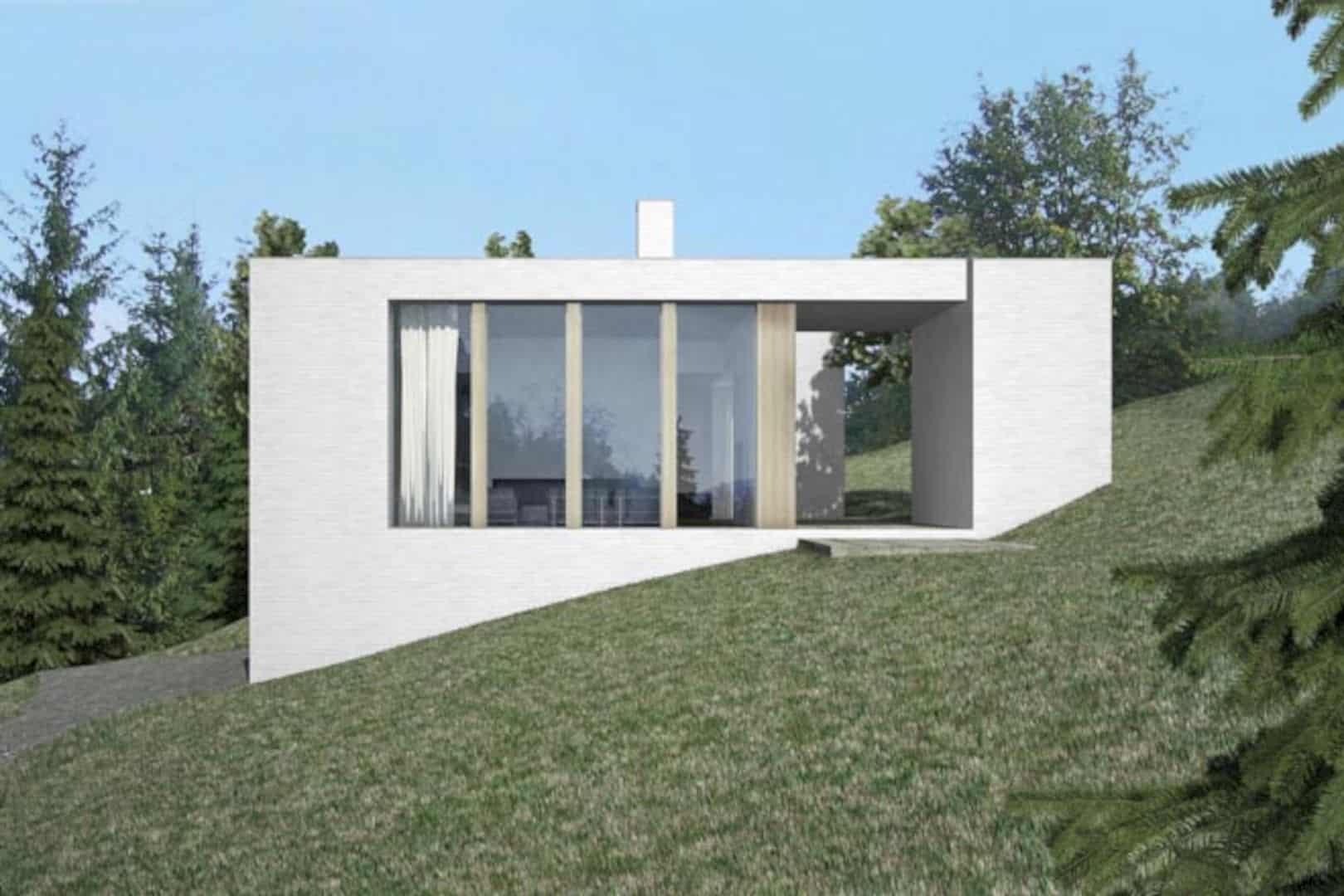Bedaux de Brouwer Architecten designs House Steensel as a modern house with a clear floor plan and exciting exterior. This house design has been completed in 2006, act as a breakwater across the plot. The rooms of the house are strung and designed like links of a bracelet. A certain ‘richness’ is also given to create long sightlines on the facade.
Rooms
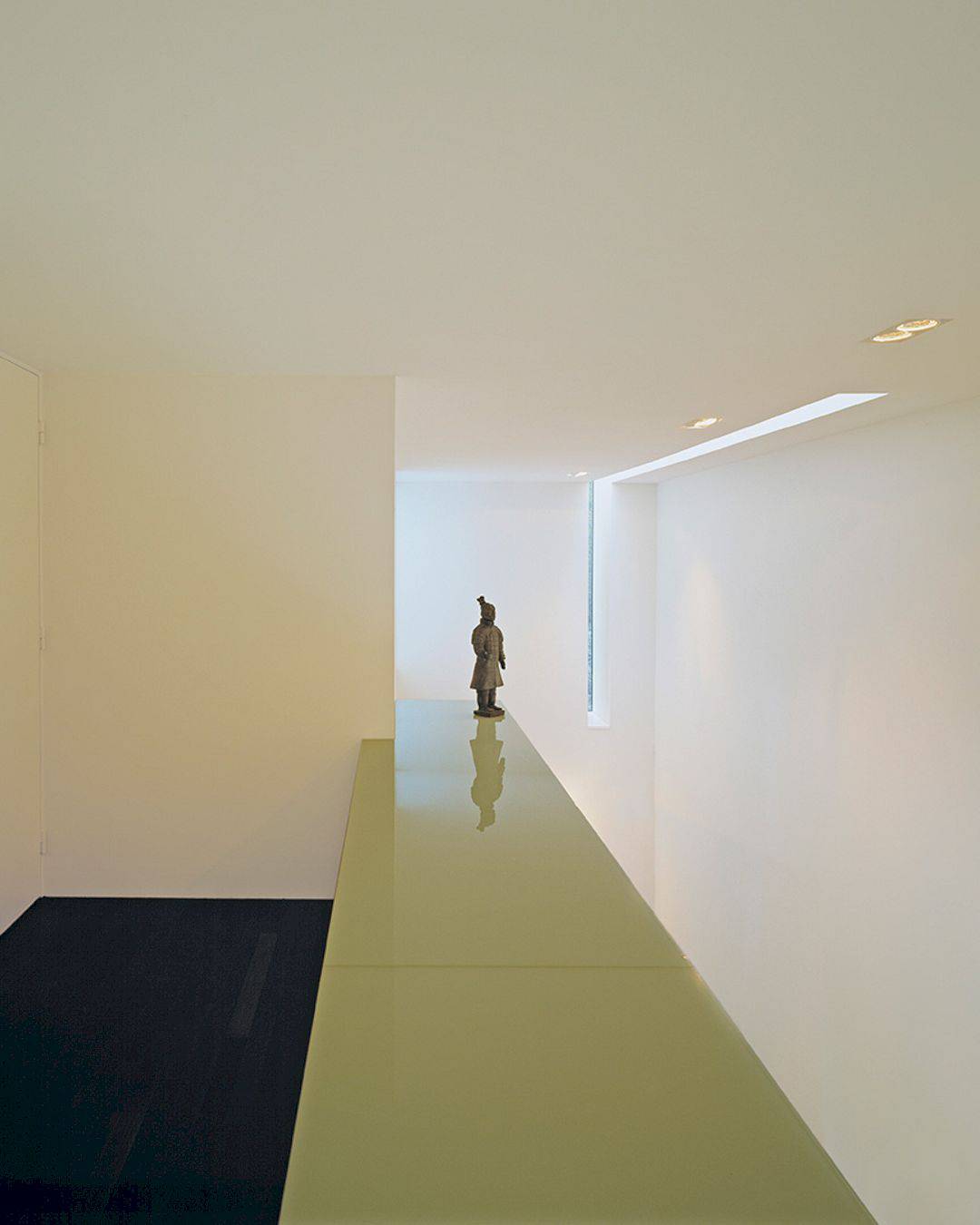
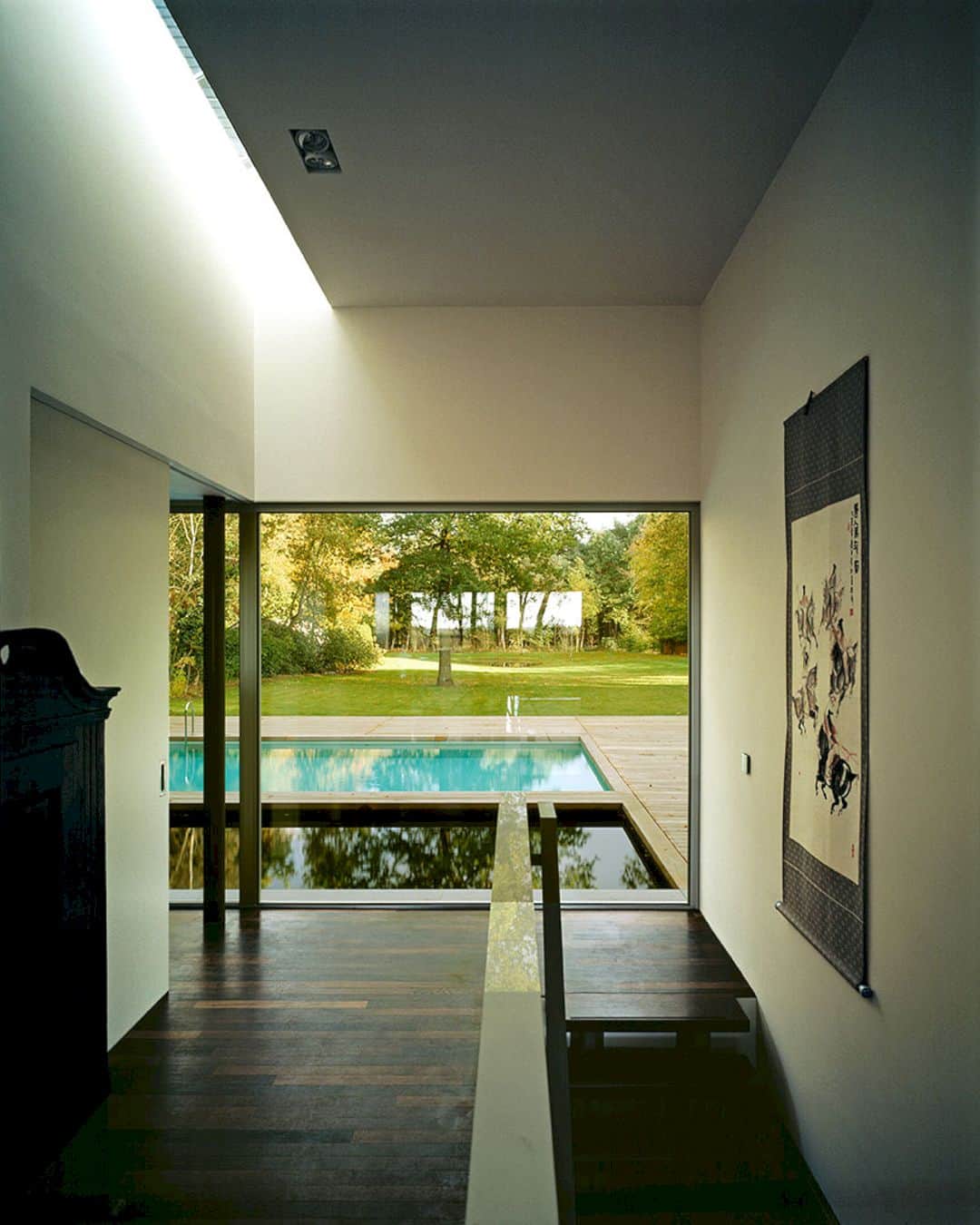
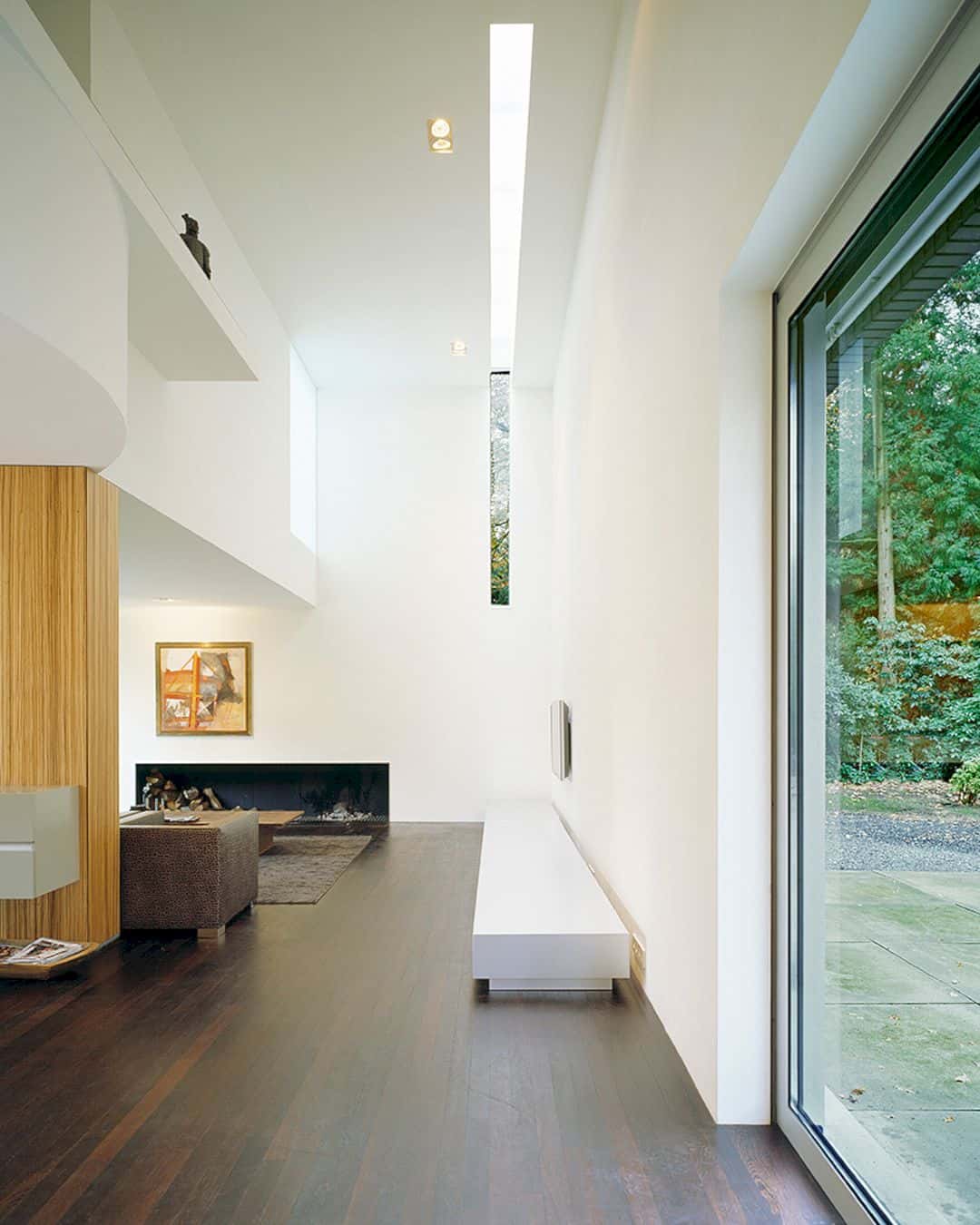
With a bracelet design, the rooms in this house are strung together. This kind of design is simple that each room takes its space as its needs, no less and no more. Each room also can utilize the building full depth. The rooms also can open on both sides completely to the surrounding landscape depending on the desired privacy and the function.
Design
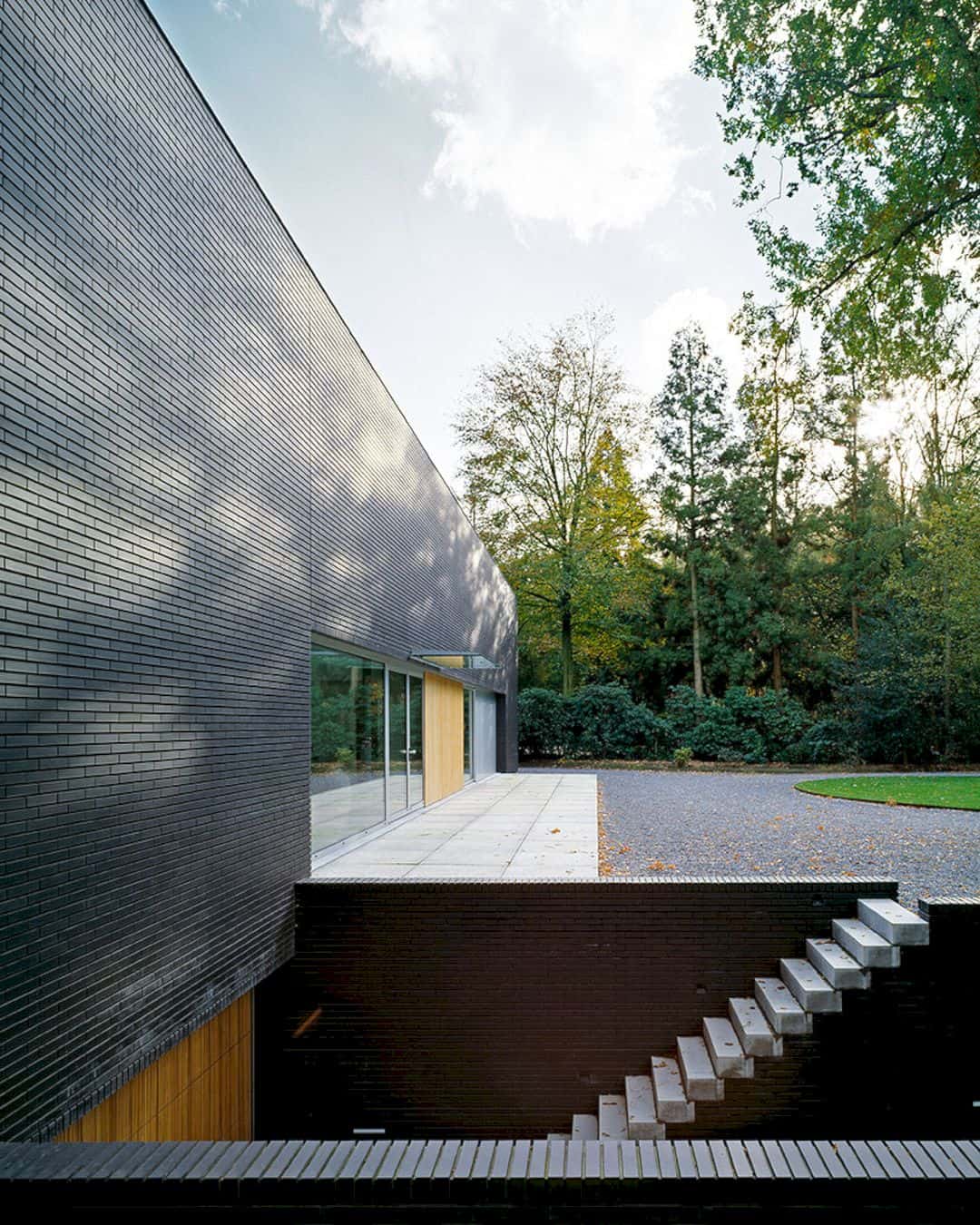
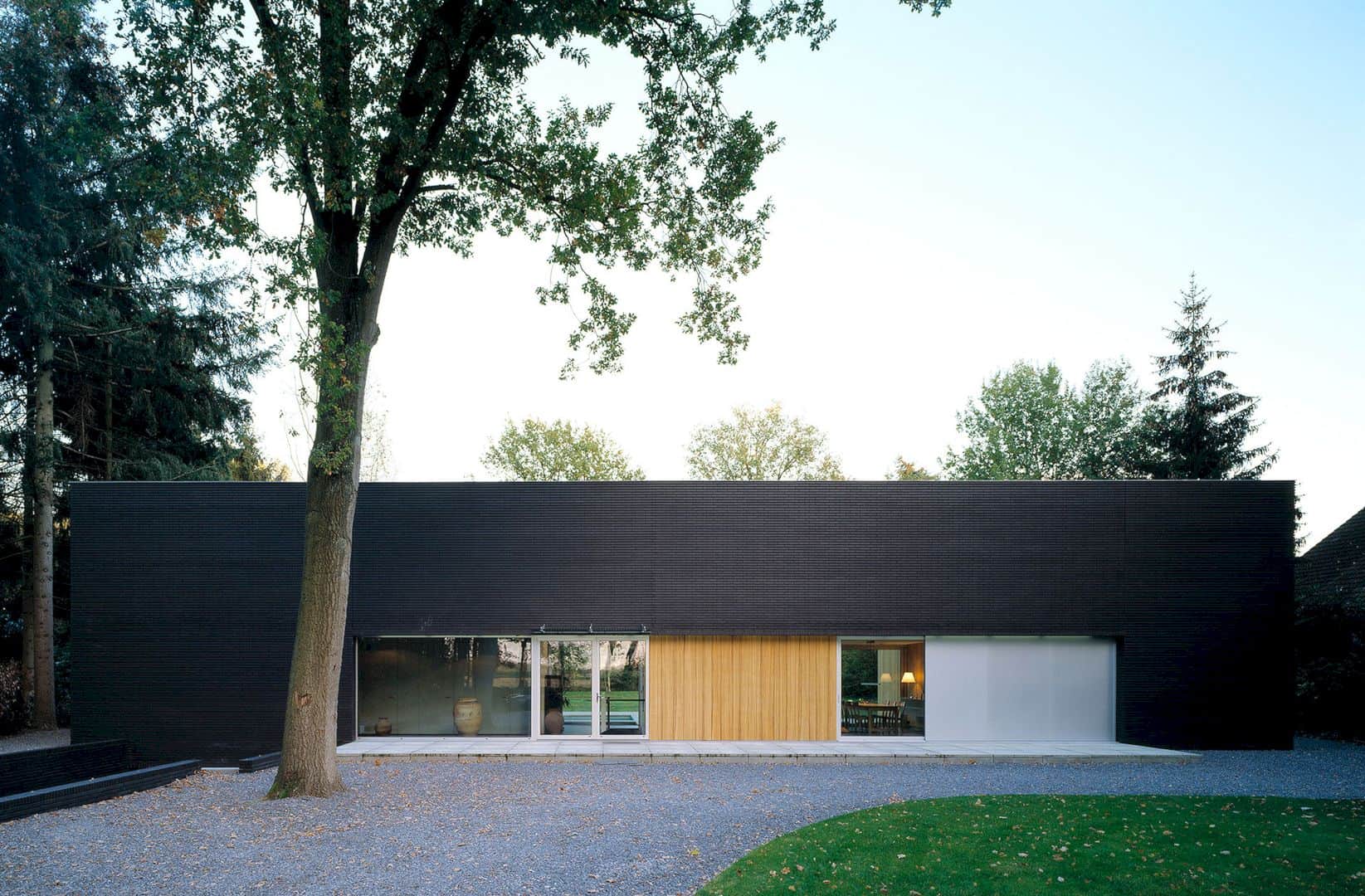
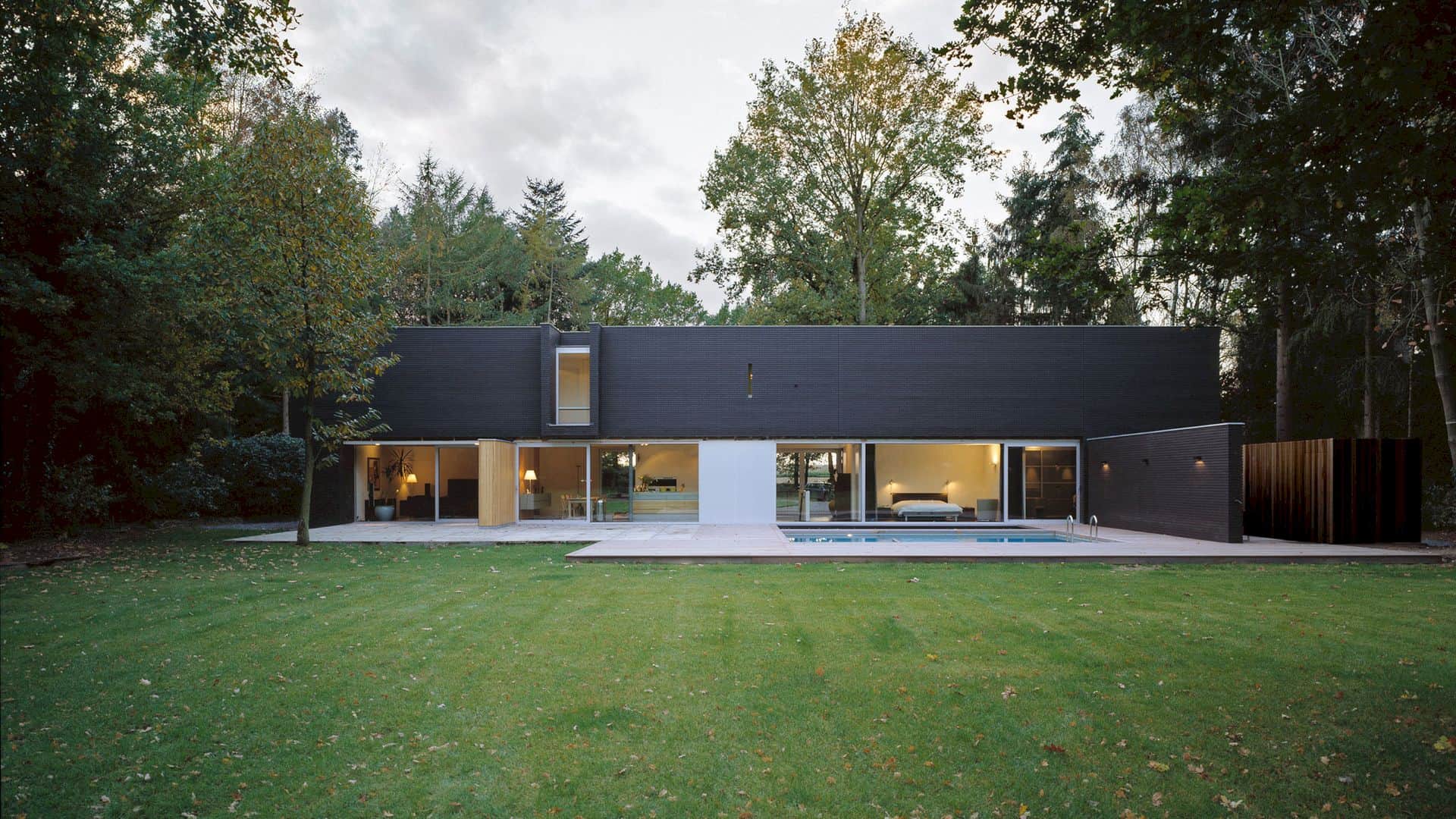
This house has a clear plan that grafted onto an axes cross, while the length of the house is intersected by the bright, double-height hall. Along the front and rear facades, the long sightlines are created because doors between the rooms can be slid complete. The bathroom, wardrobe, bedroom, kitchen, dining area, and living room merge but also make an intimate, private impression at the same time. The exterior is elusive and exciting due to the high degree of abstraction.
Discover more from Futurist Architecture
Subscribe to get the latest posts sent to your email.
