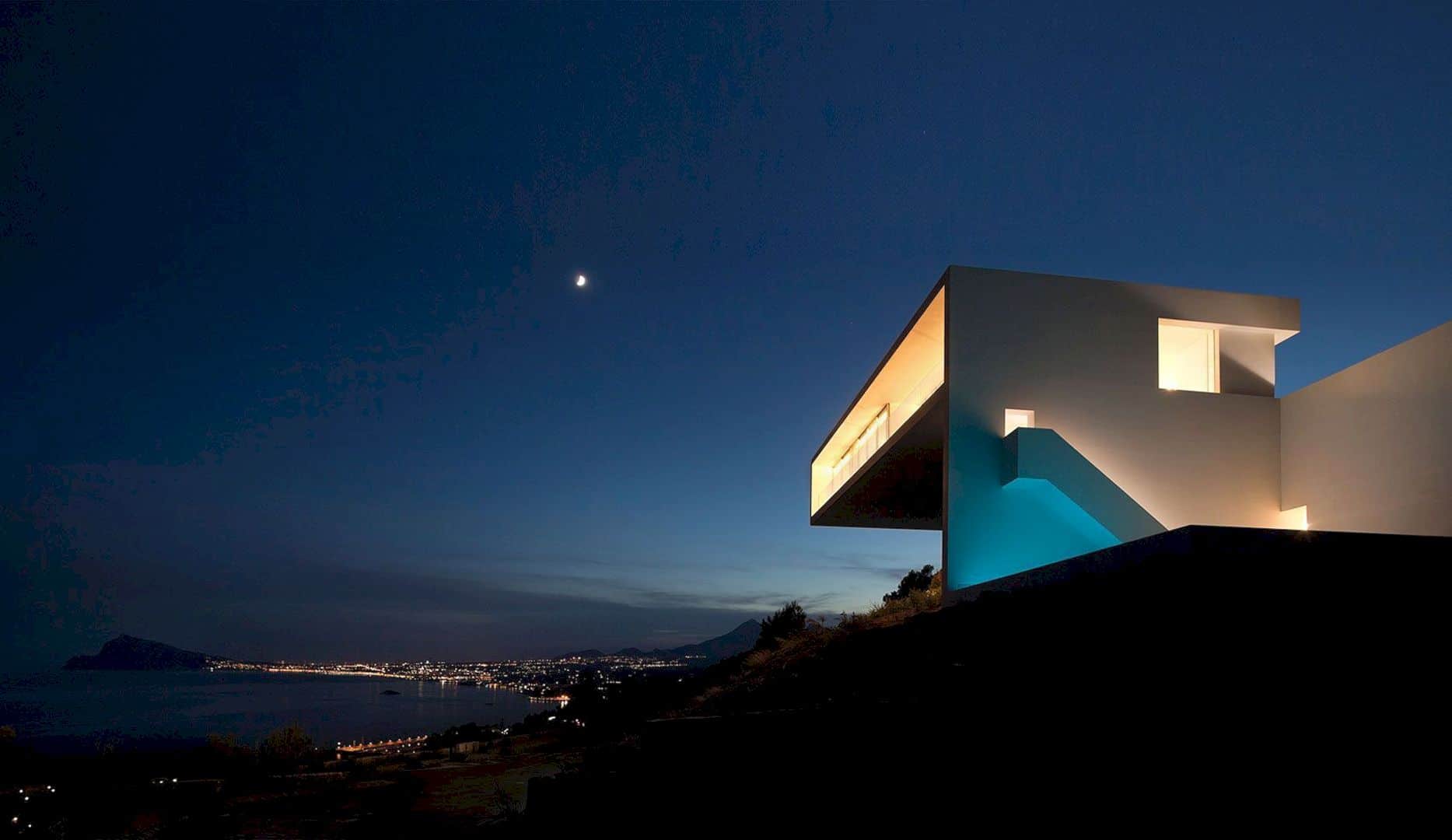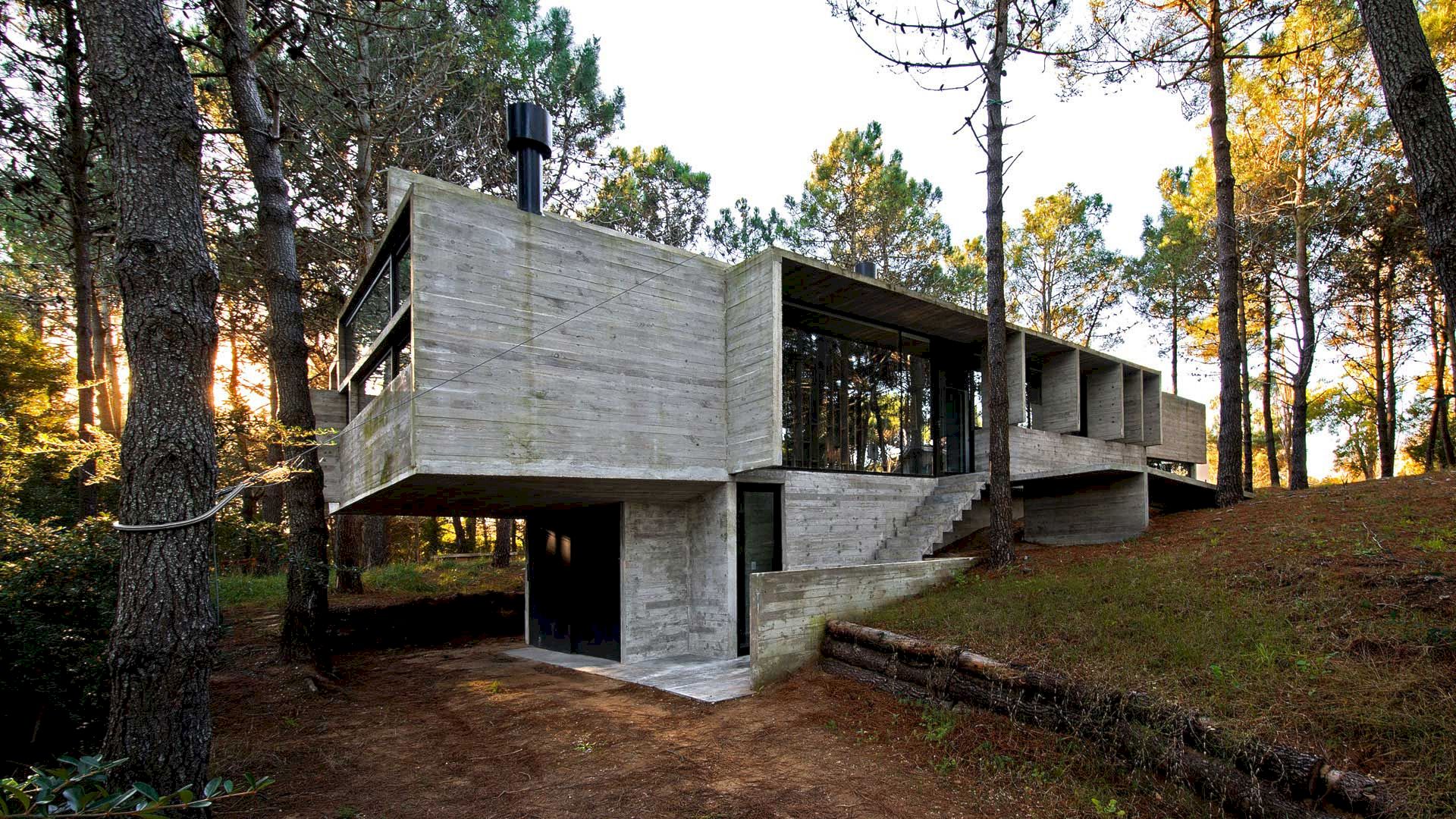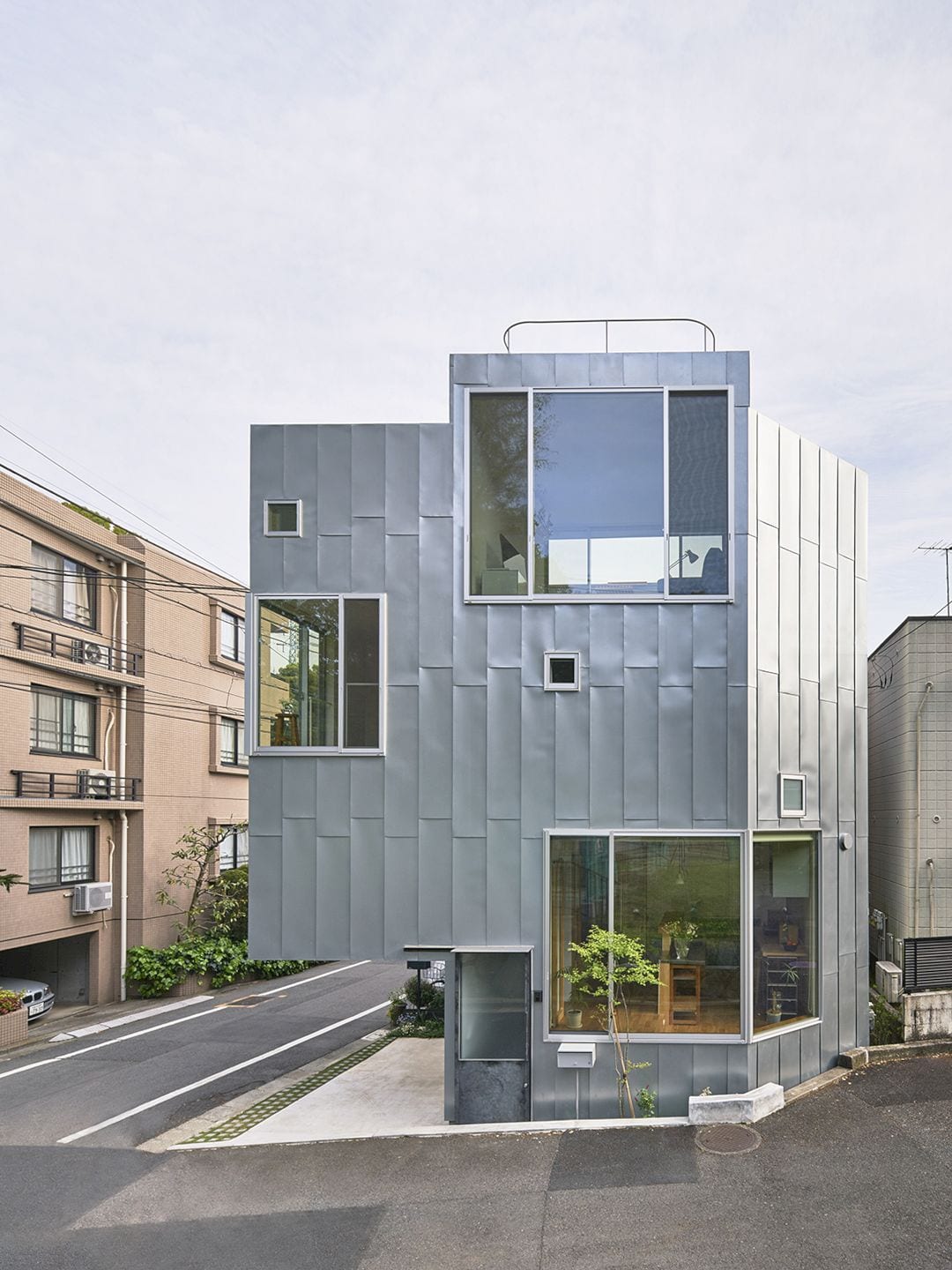RaeRae House is a new five-bedroom family home designed by Austin Maynard Architects in 2019 located in North Fitzroy, Melbourne, Australia for a family of five. It is a functional home with nuanced moments of discovery and surprise. This house incorporates the front of two pre-existing terrace homes with a glazed entry that unites them. The roof form is contextual with tuned fall and rise to minimize overshadowing and visual bulk.
Rooms
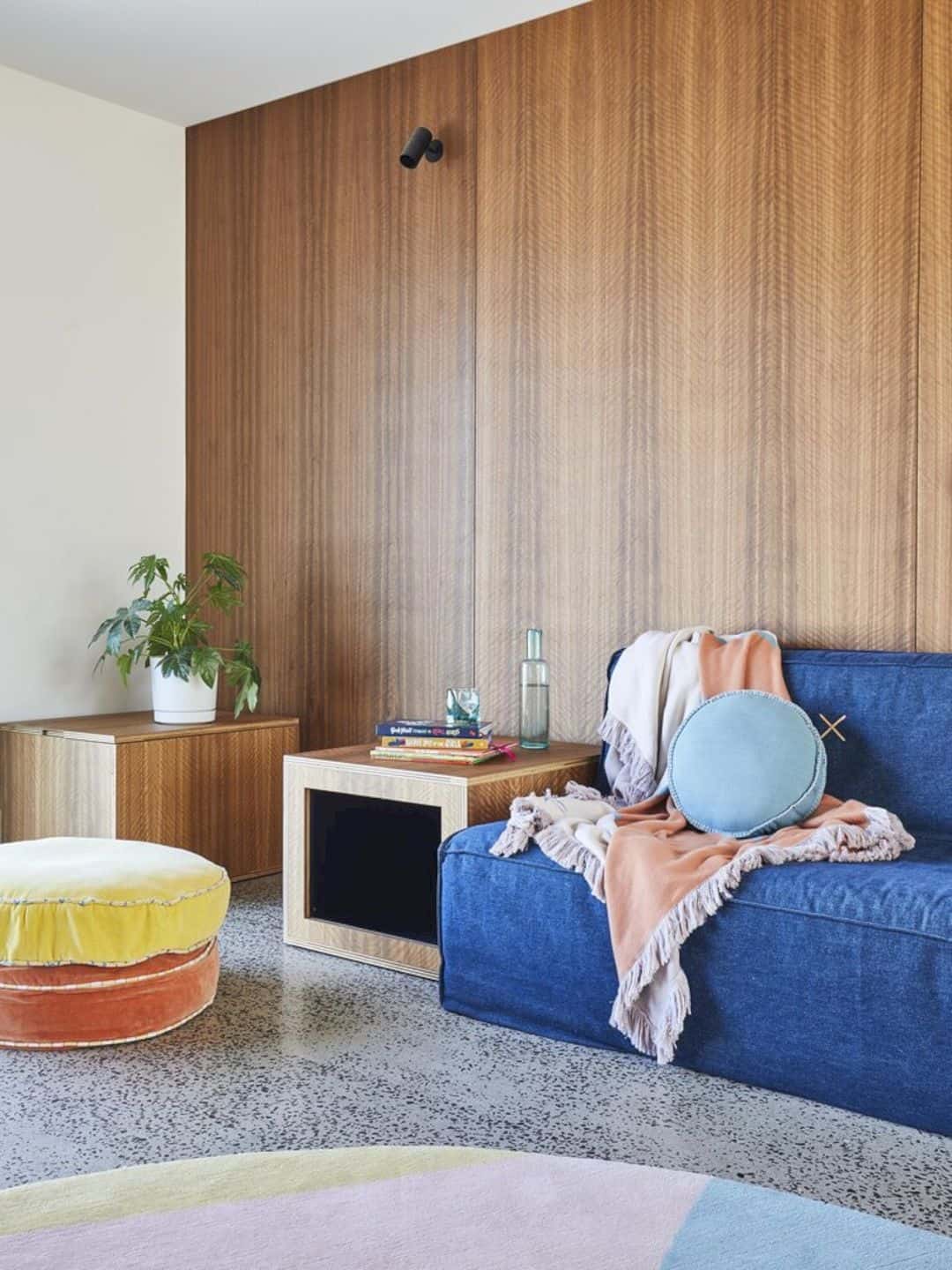
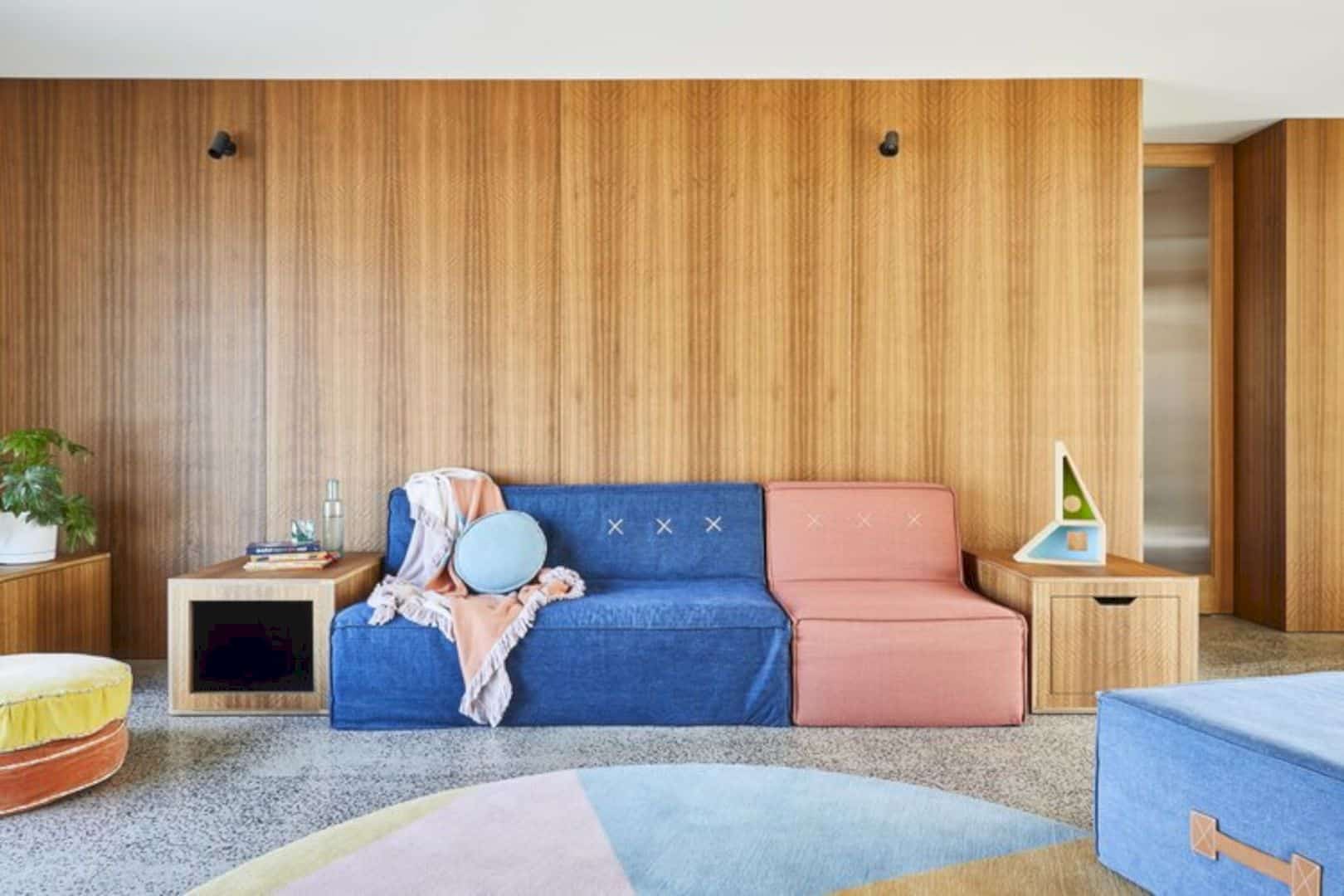
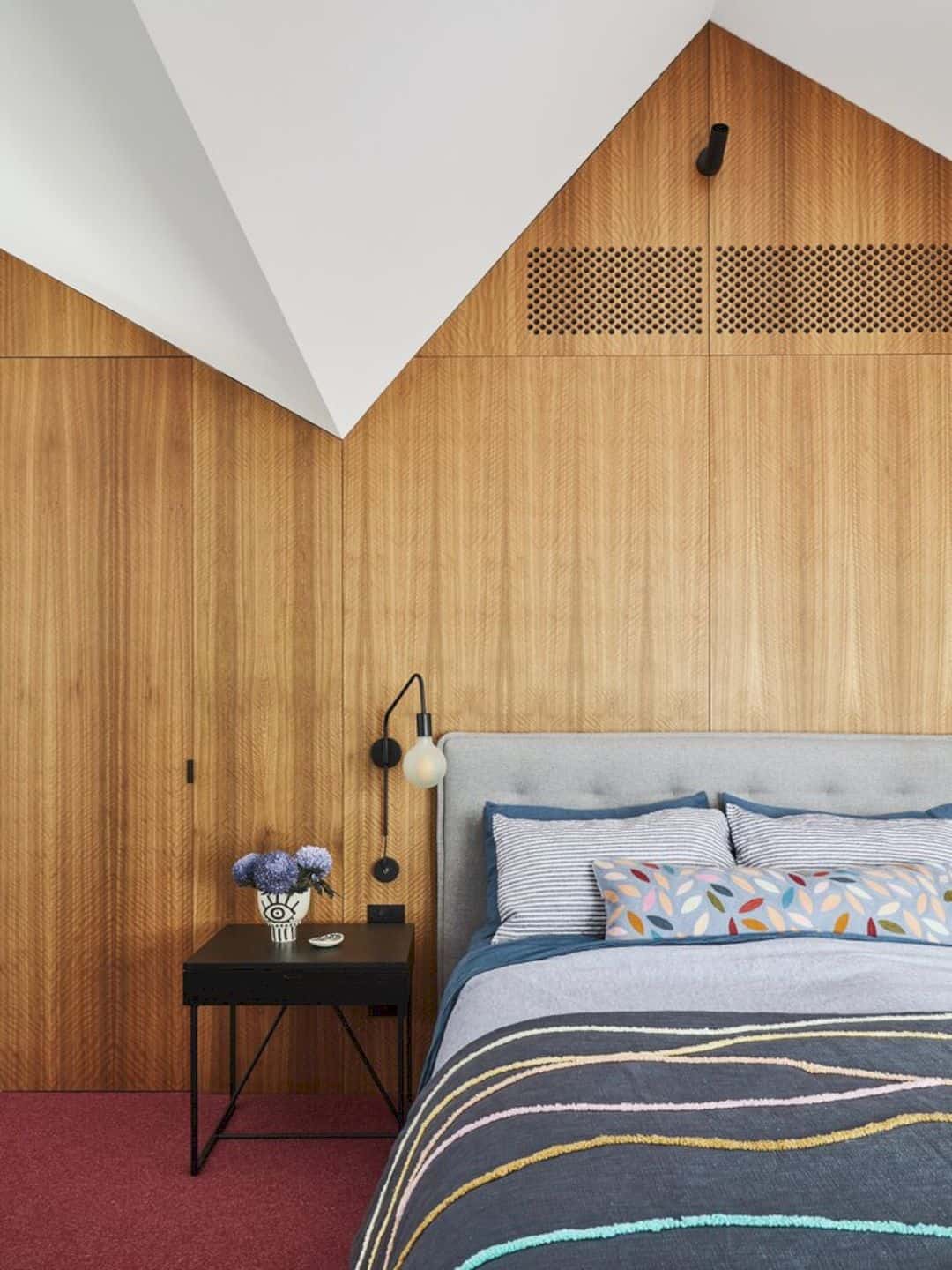
This new five-bedroom family home has a glazed entry that set back between the heritage buildings, uniting two pre-existing terrace homes and forming the gateway to the new build. The entry leads to revealing more greenery from the front garden through to a dining room, kitchen, and lounge. There is a parent’s bedroom with a walk-in robe and ensuite above the kitchen.
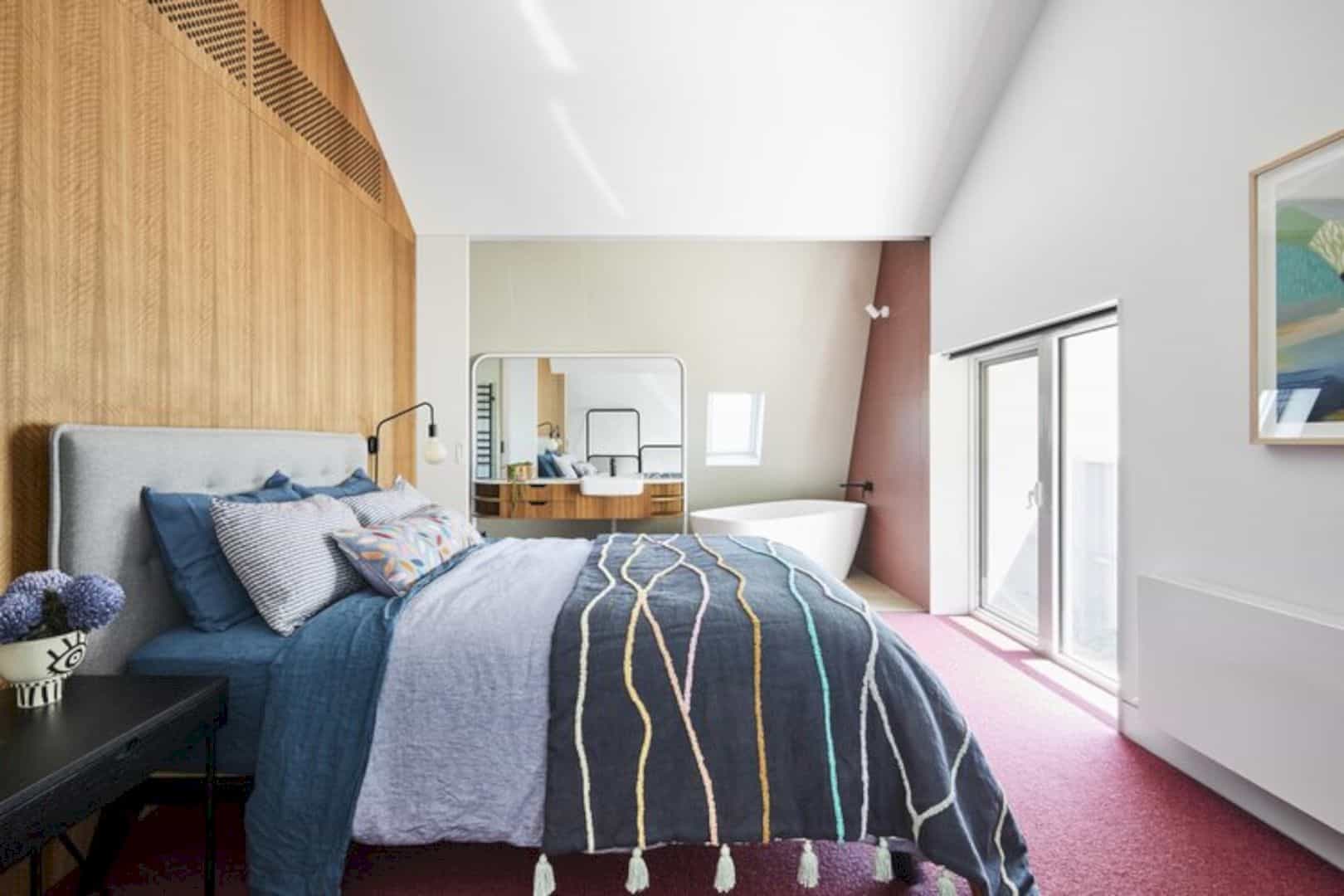
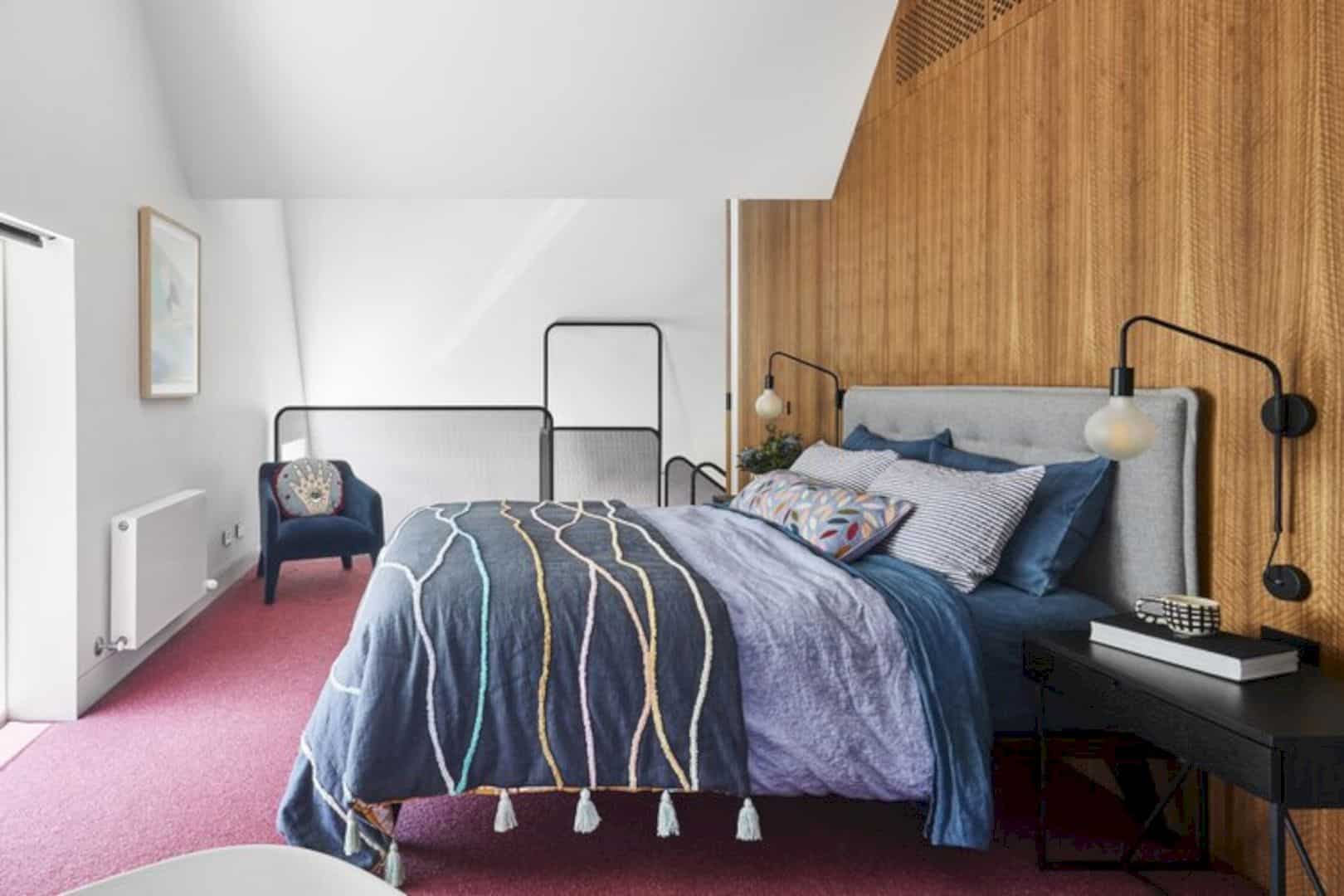
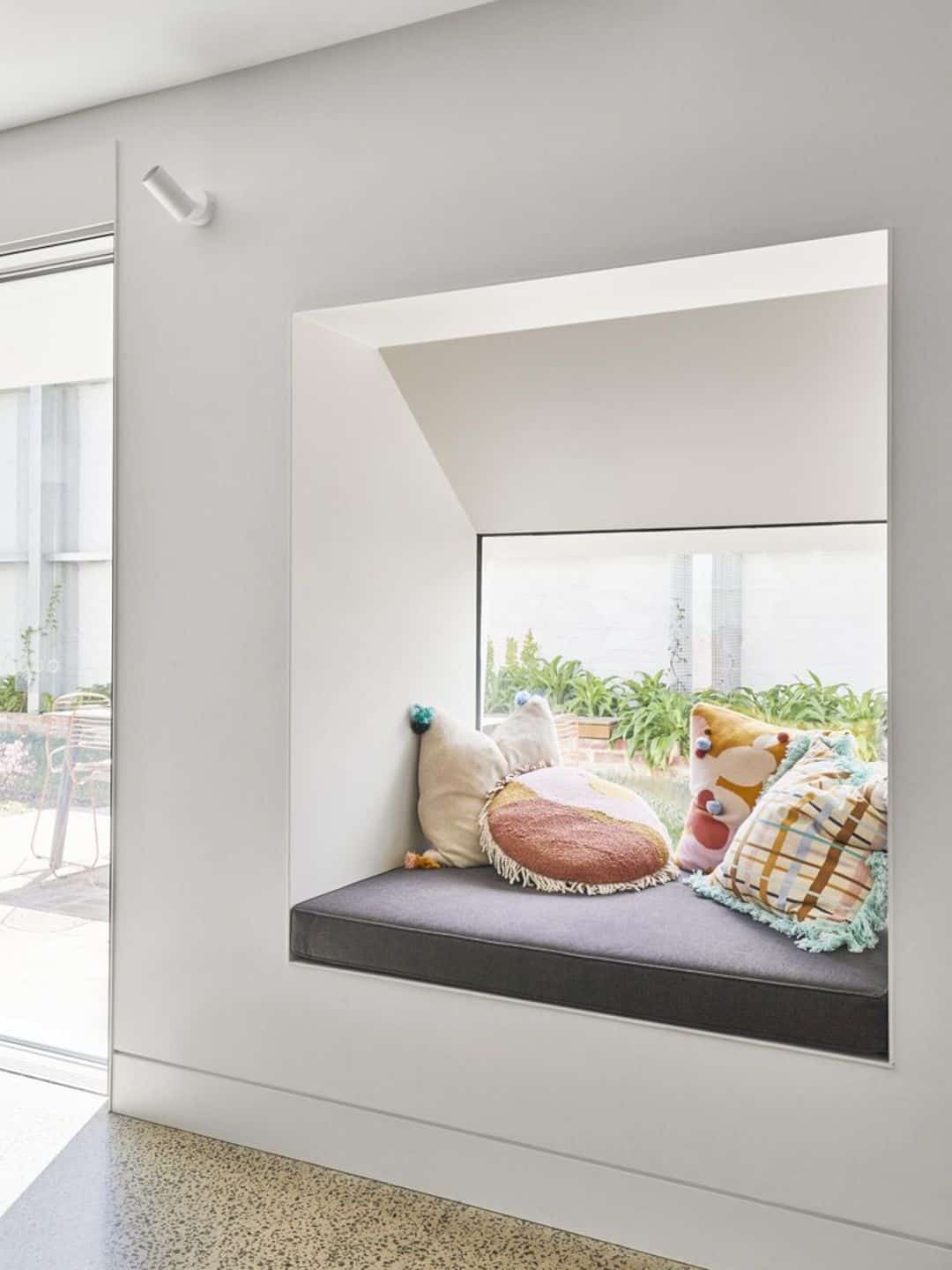
The two-storey kids-zone with a bathroom and three bedrooms care located beyond the dining room and concealed laundry room. This zone can be accessed via a spiral staircase. Below is a multifunctional utility/garage space, a study, and a rumpus room. The front room of one of the existing terrace houses is a self-contained guest suite now that also includes a separate entrance. While the other terrace is a home-office now, located behind the other front door.
Design
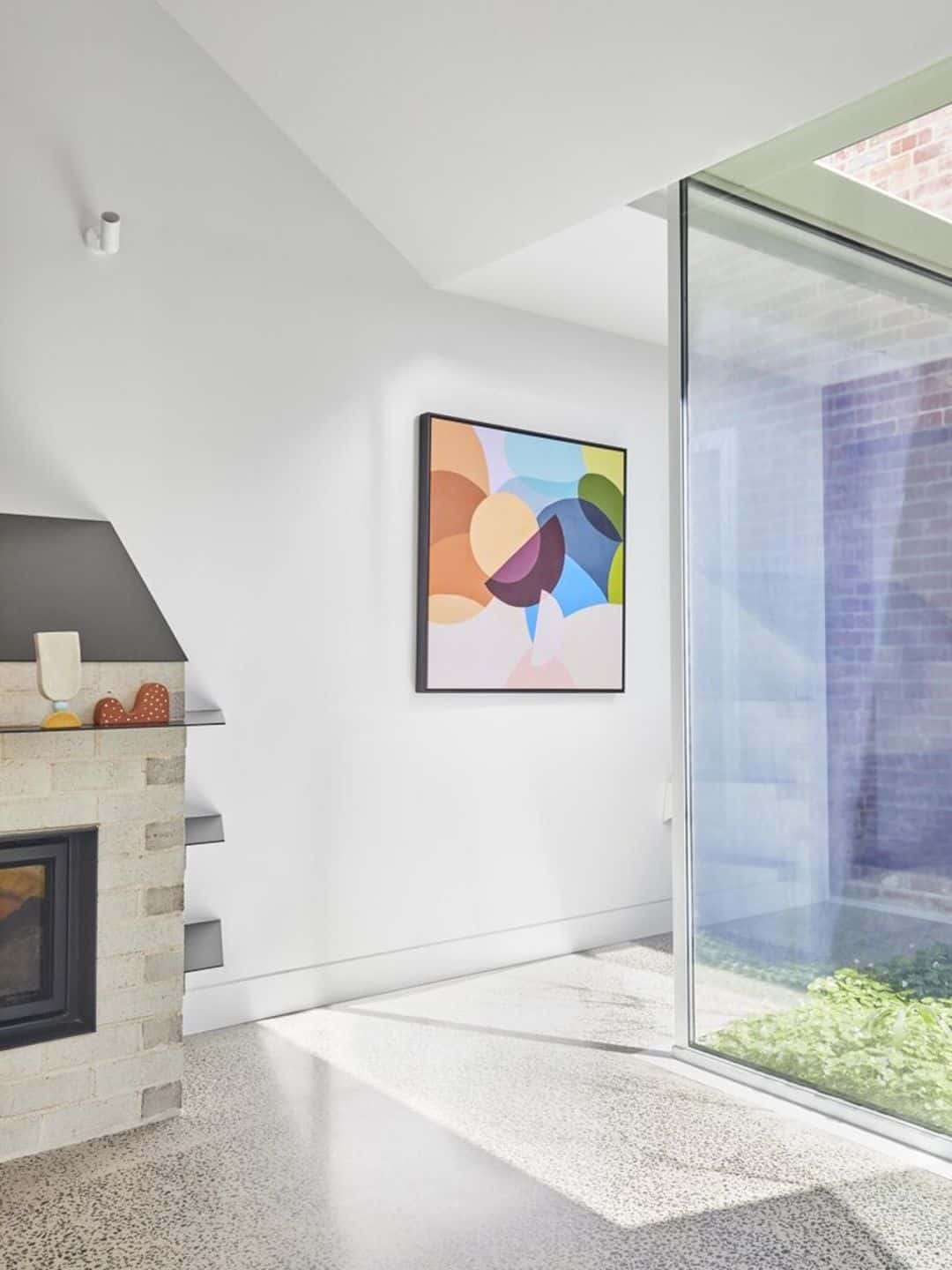
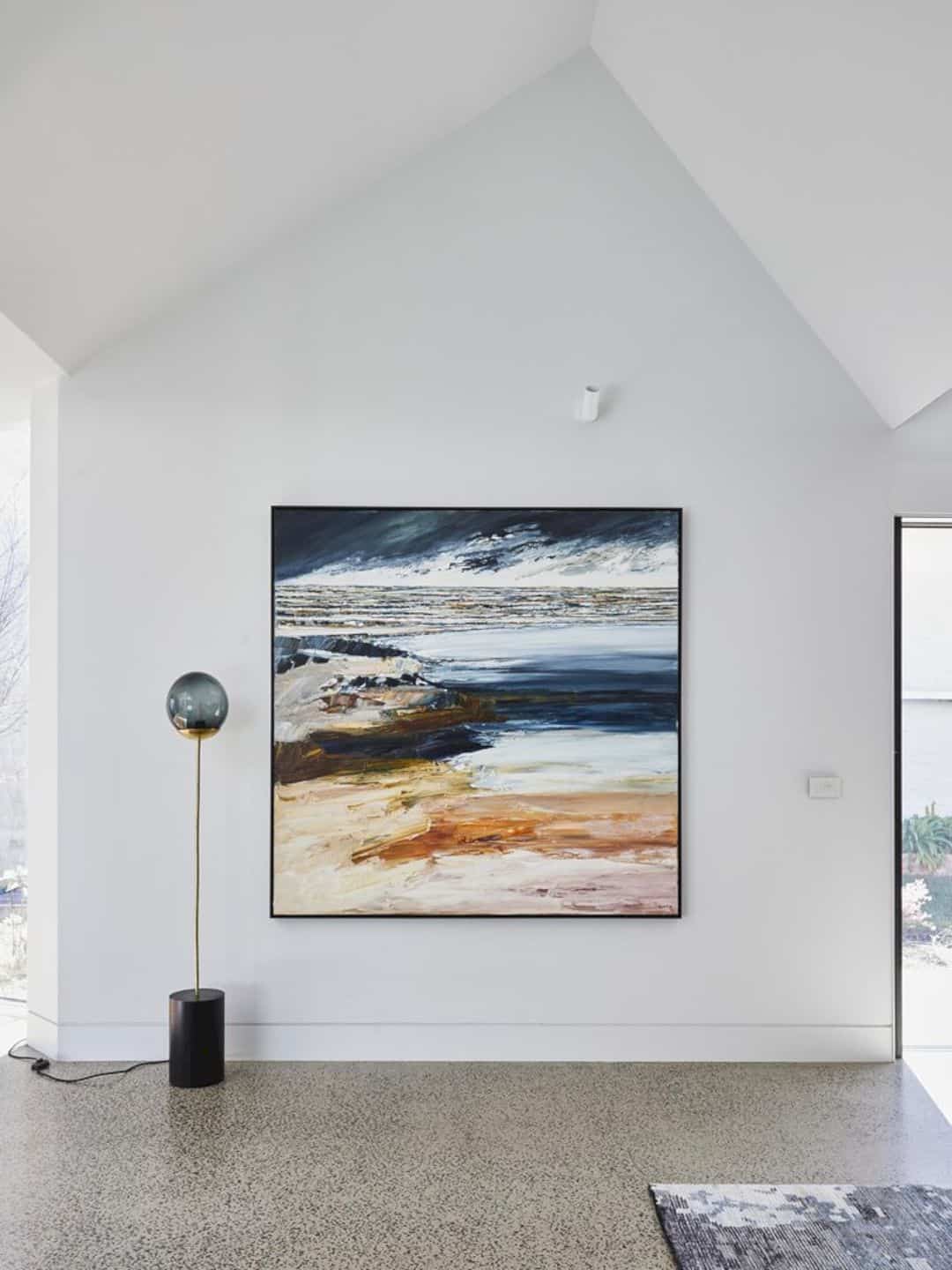
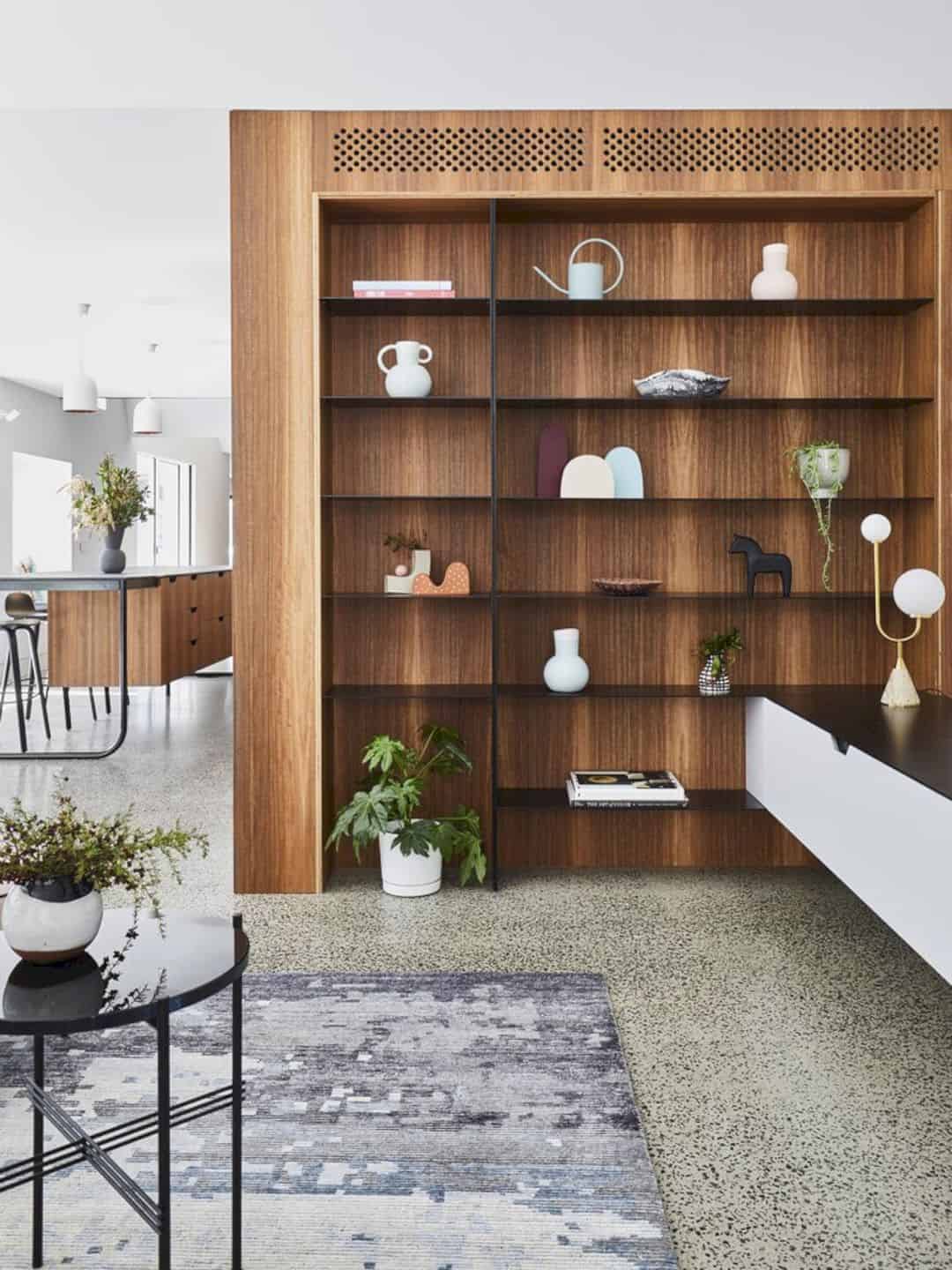
The master bedroom at this house is eclectic, designed by exploration to find out what clients really like. A quiet place far away from active family areas is designed instead of the usual request for a parental retreat. This main bedroom is located at the very center of the house. In this room, the parents have the opportunity to close the large sliding doors to create a private space or directly engage with the activity below.
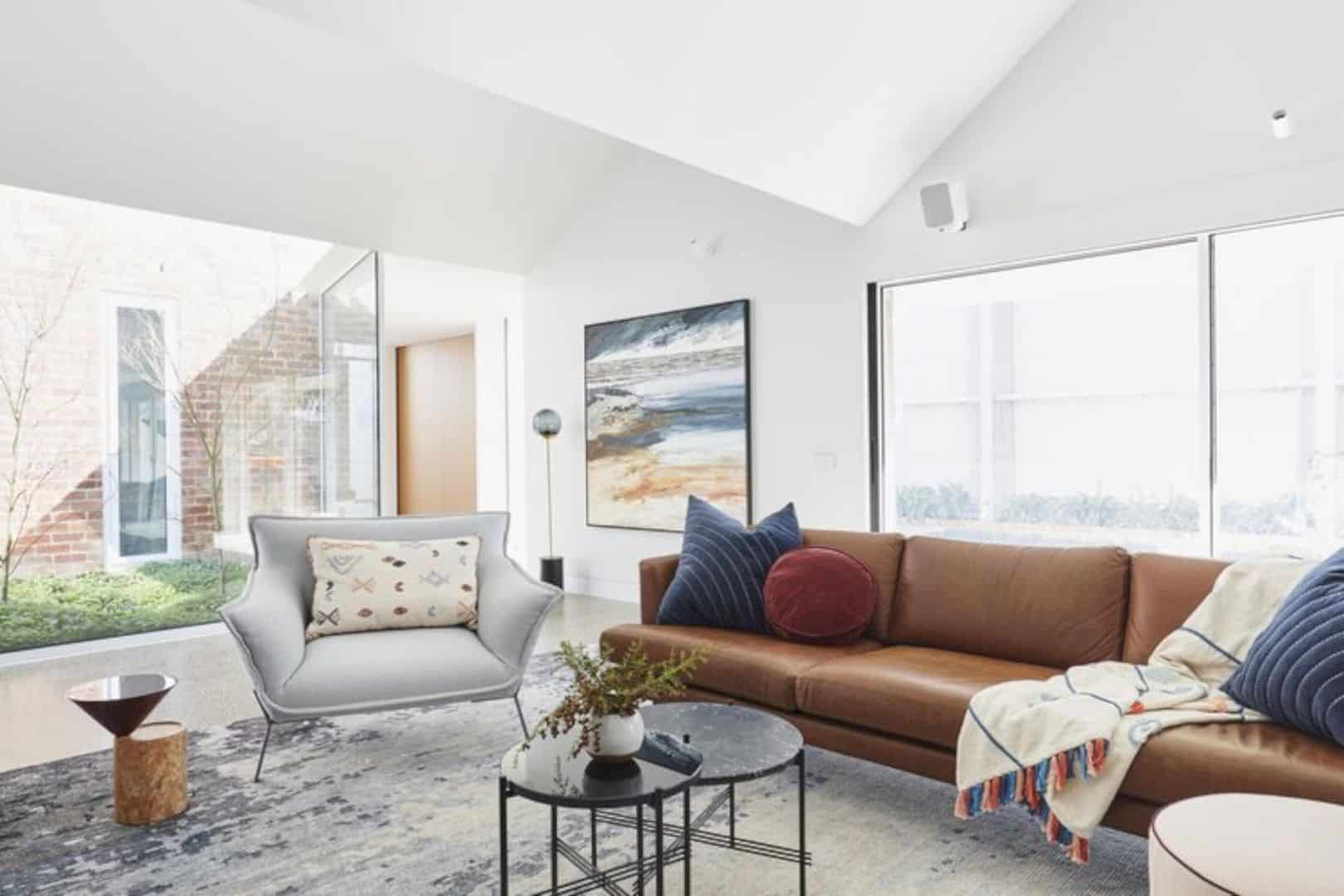
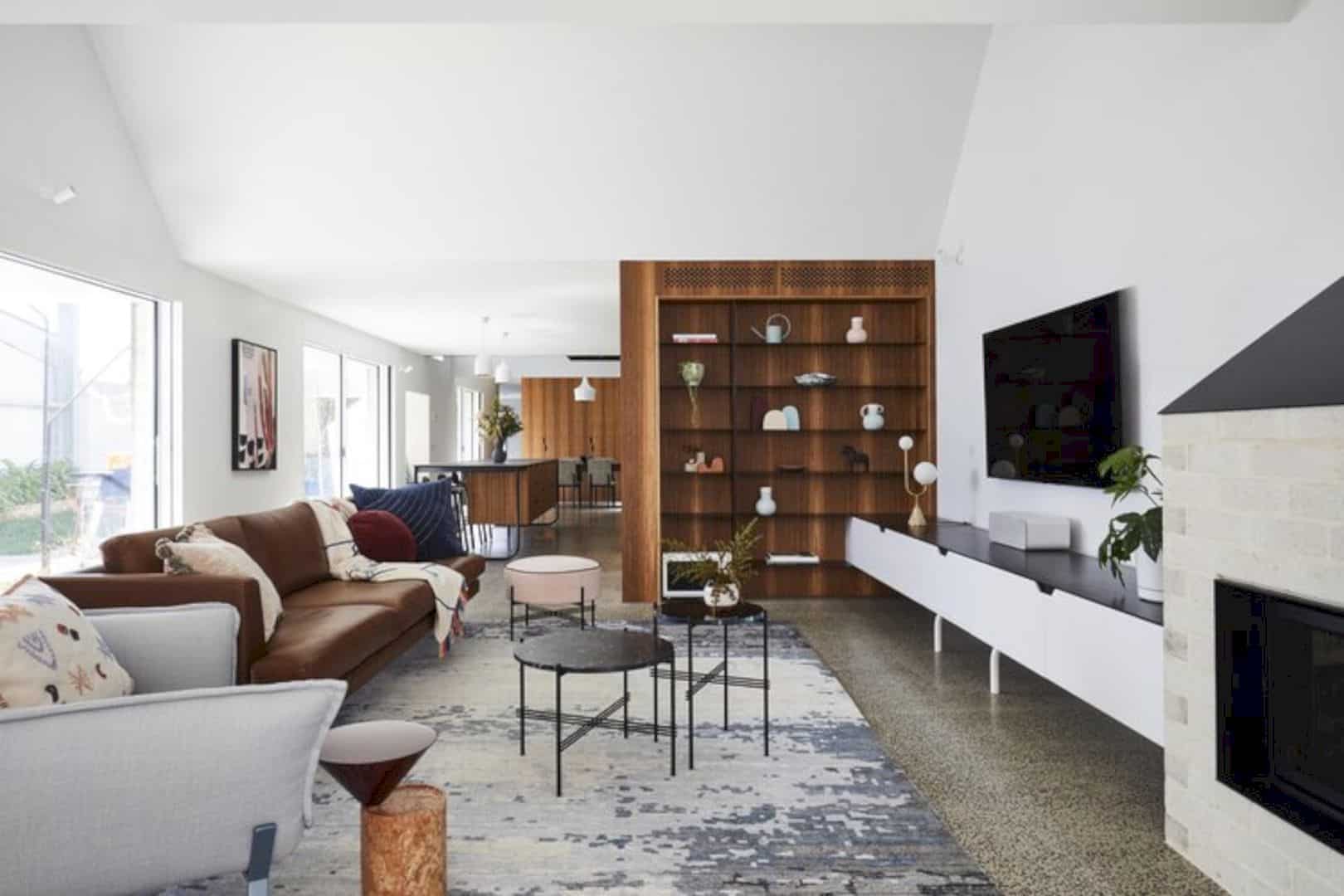

The rumpus room opens out to the street and garden. A dedicated craft/study area is located behind, designed to allow for both quiet secluded revision and maximum creative mess. The spiral staircase leads up to three bedrooms and a bathroom with a bright color carpet chosen by each child. Every part of the house can be a secluded space, opened up to be free-flowing or closed off with hidden sliding doors. The occupants also can be connected and engaged or private and alone.
Roofs
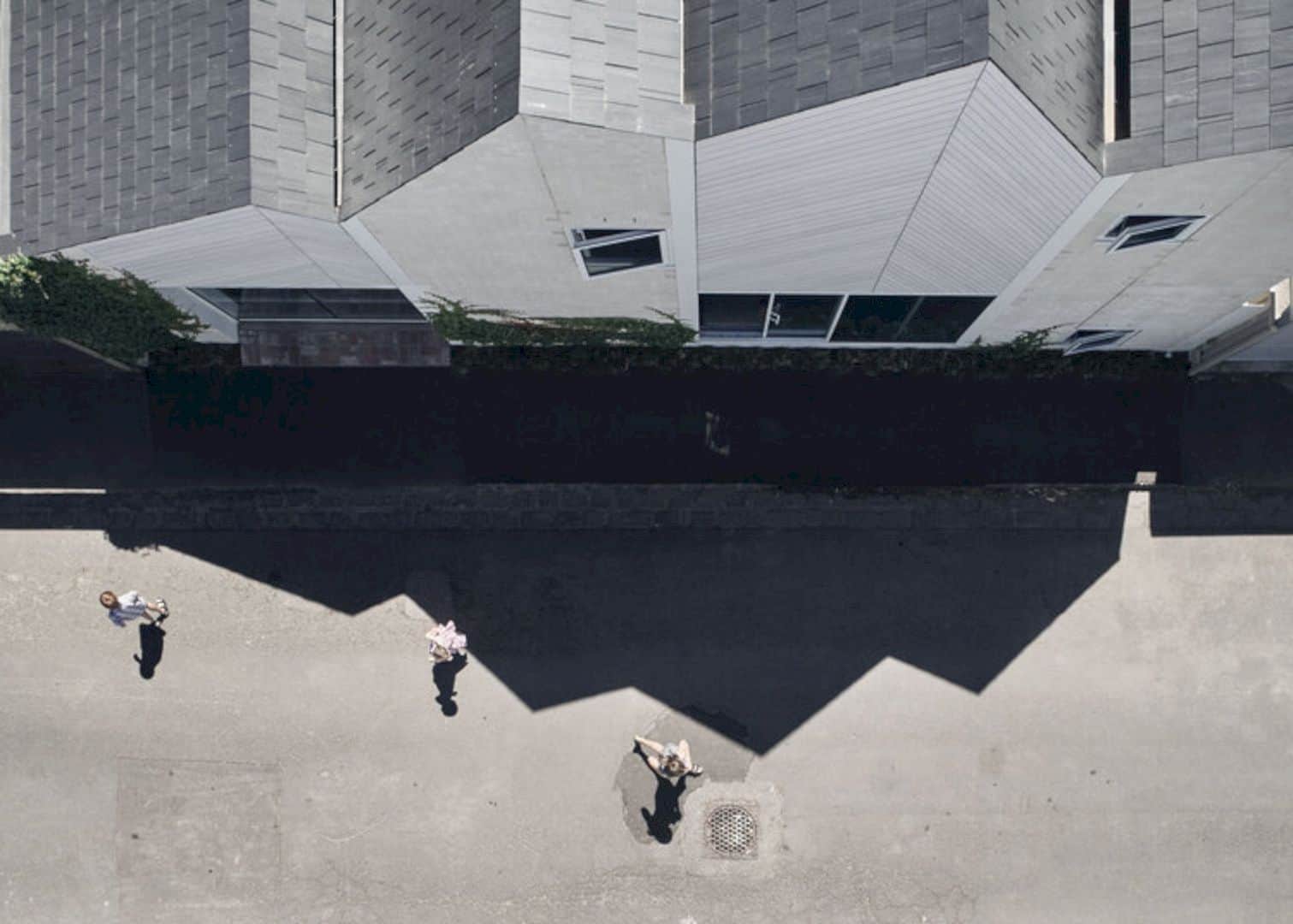
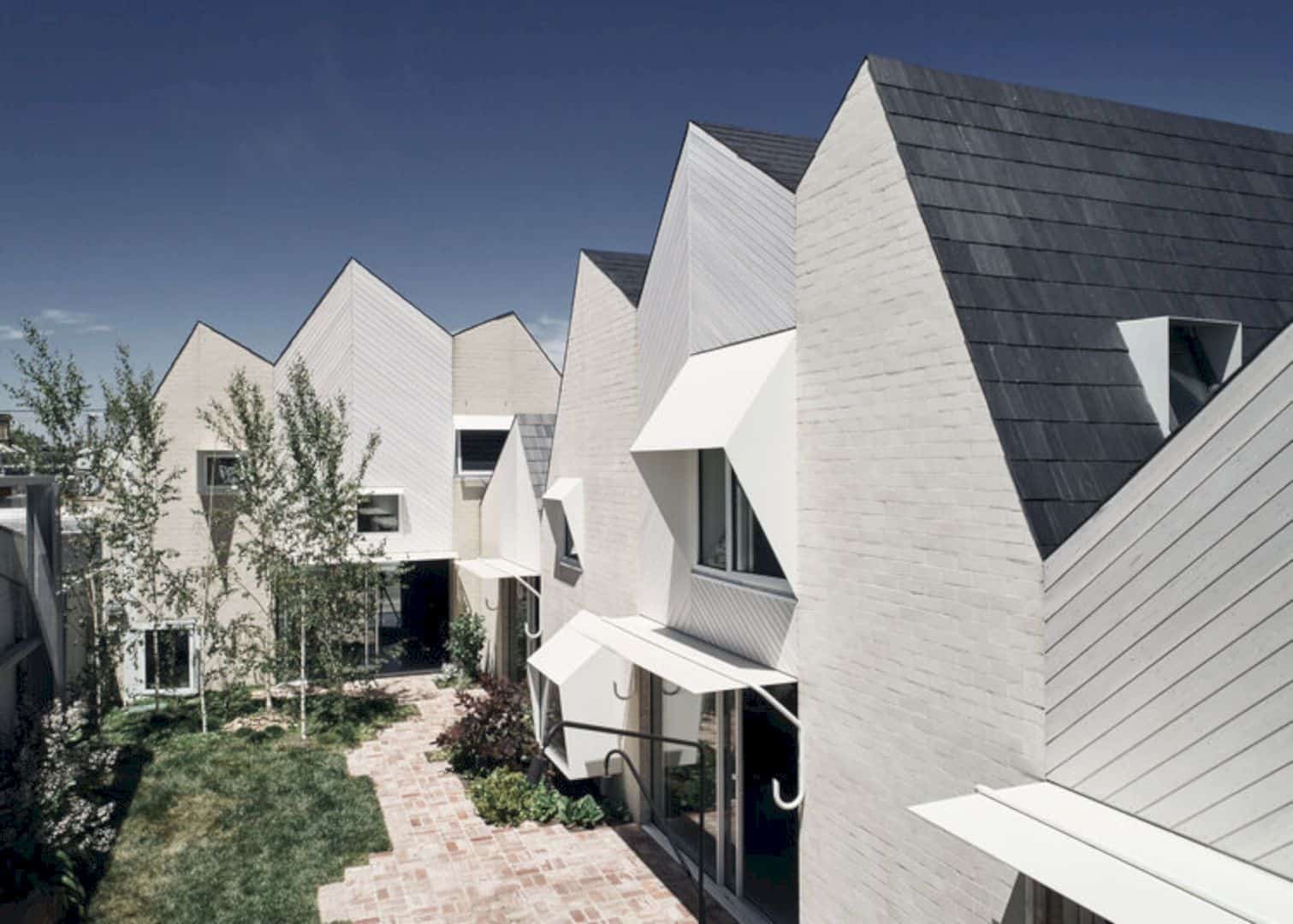
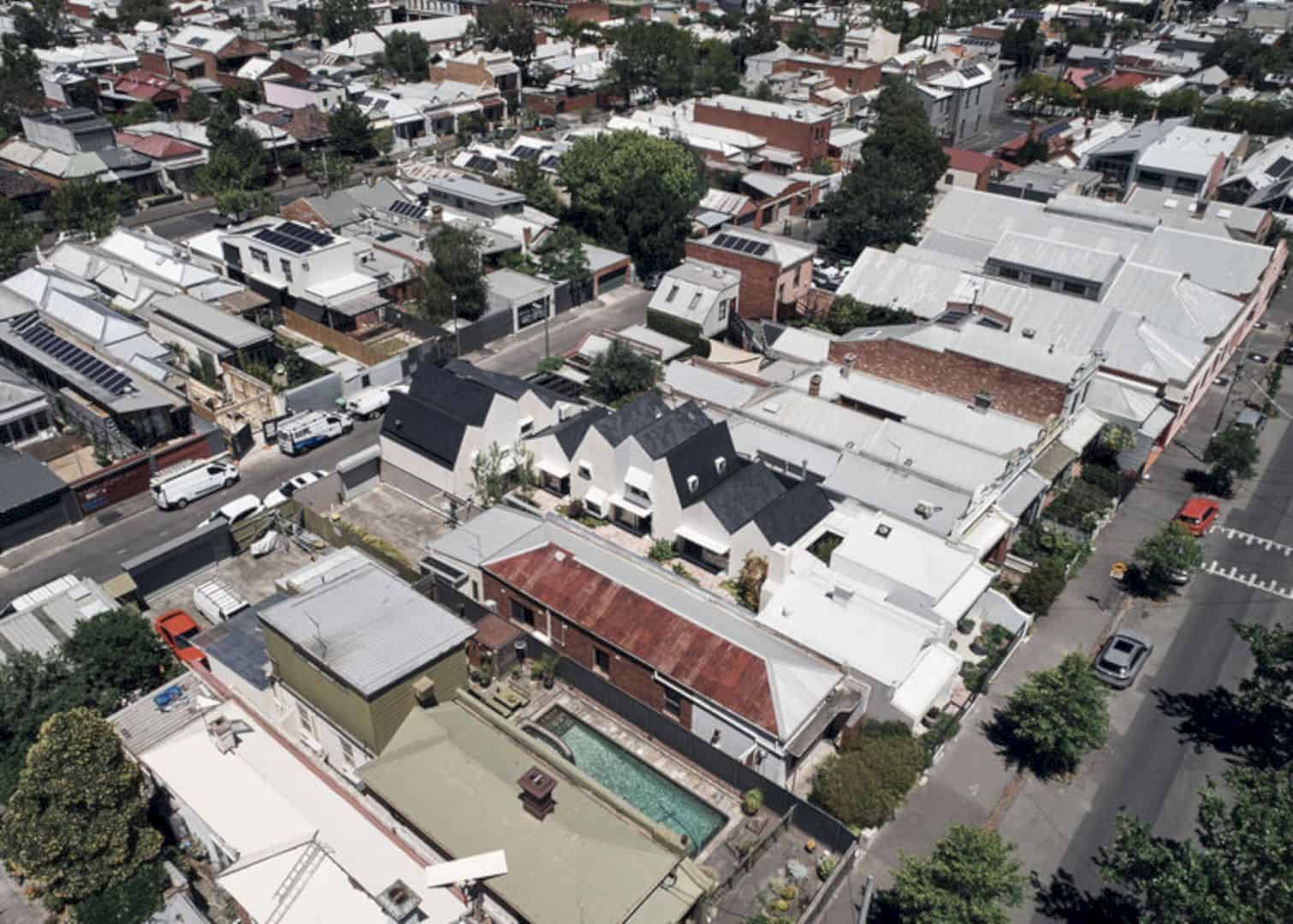
At first, this house looks to be a fanciful design and an architectural mountain range but it is strategic and responsive at its core. The roof form is contextual with a tuned fall and rise to minimize overshadowing and visual bulk. In order to avoid overshadowing, this roof is low against the gardens and high where the neighbors have built against the boundary. The mountain profile emerged internally and externally by creating height in all the areas.
Exterior
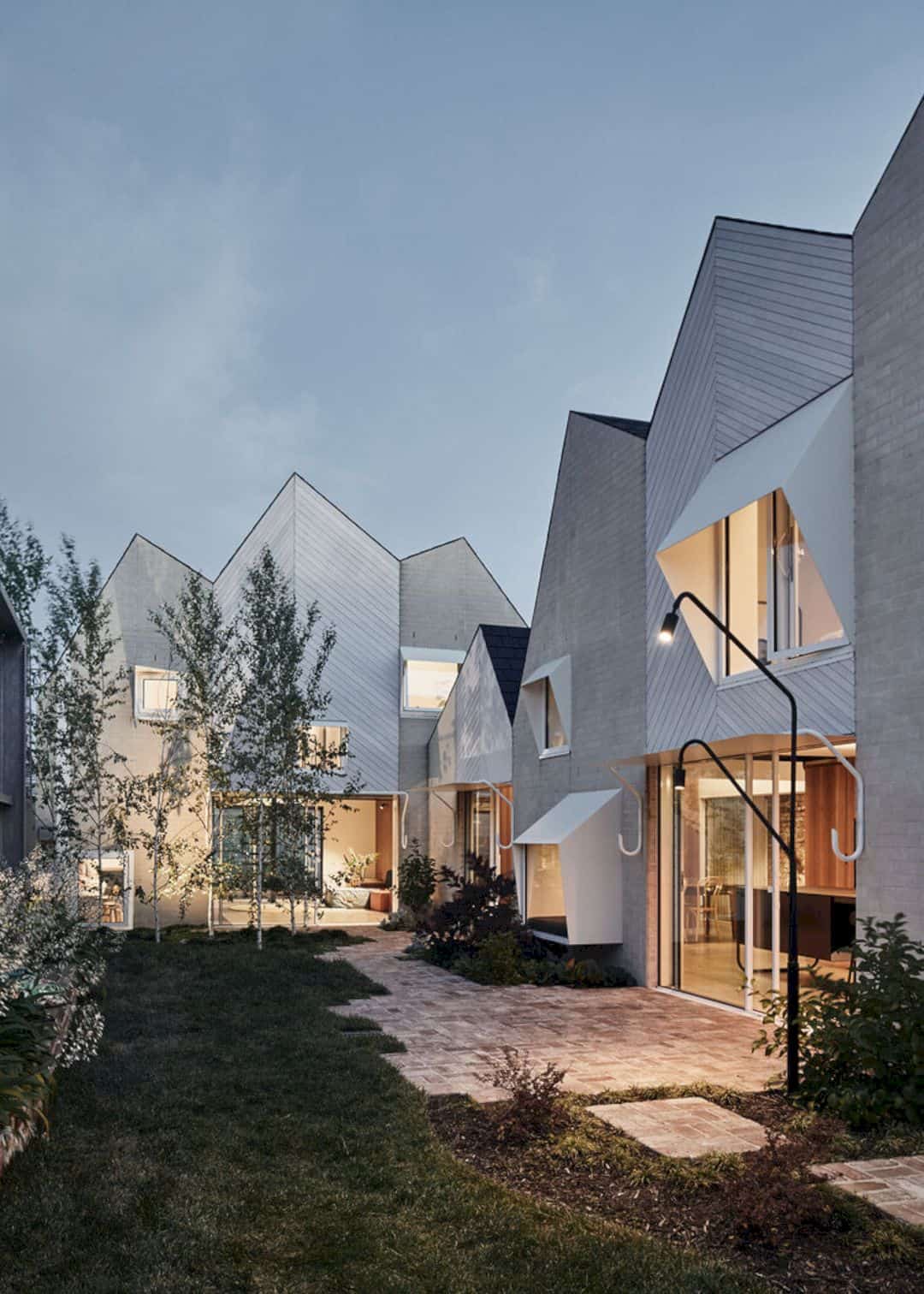
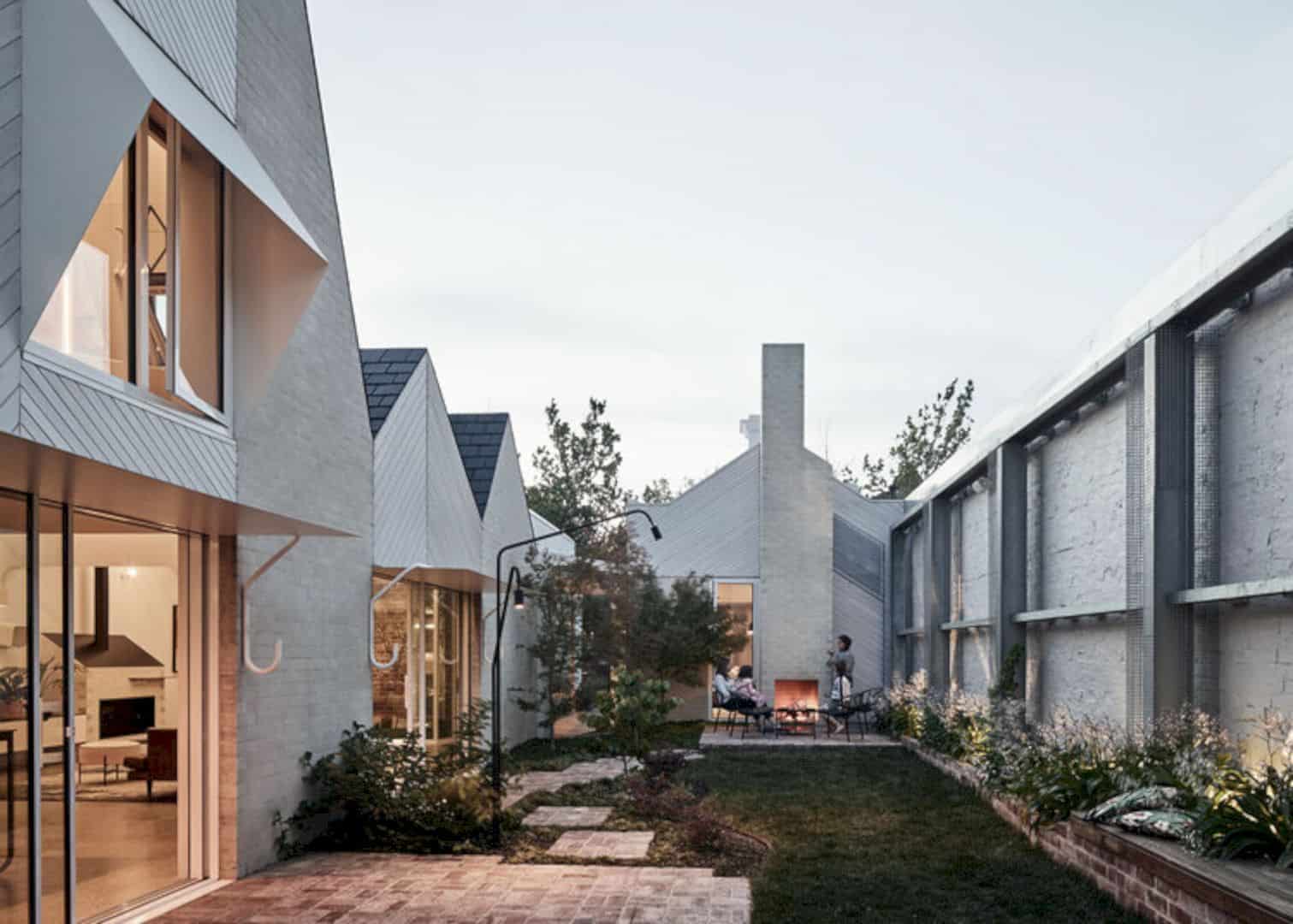
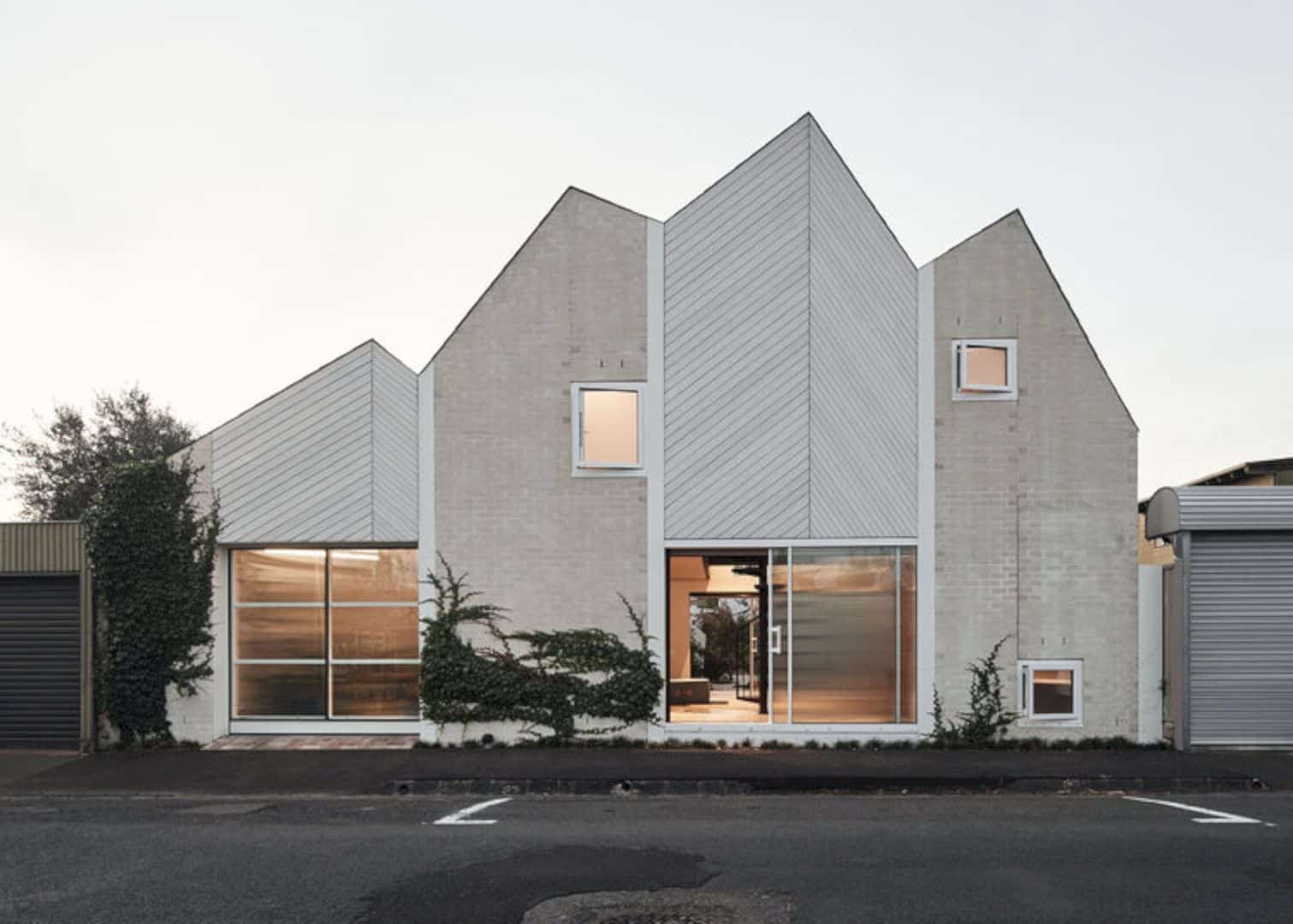
The exterior materiality is applied with the same rational principle. The considerable weight of brickwork is never elevated, it always meets the ground. There is a timber above where there is an opening, creating minimal structural steel that can reduce the cost while also adding beauty and pattern. It is a clever way to the house structure and to ensure budgets are met and lead to a diverse aesthetic.
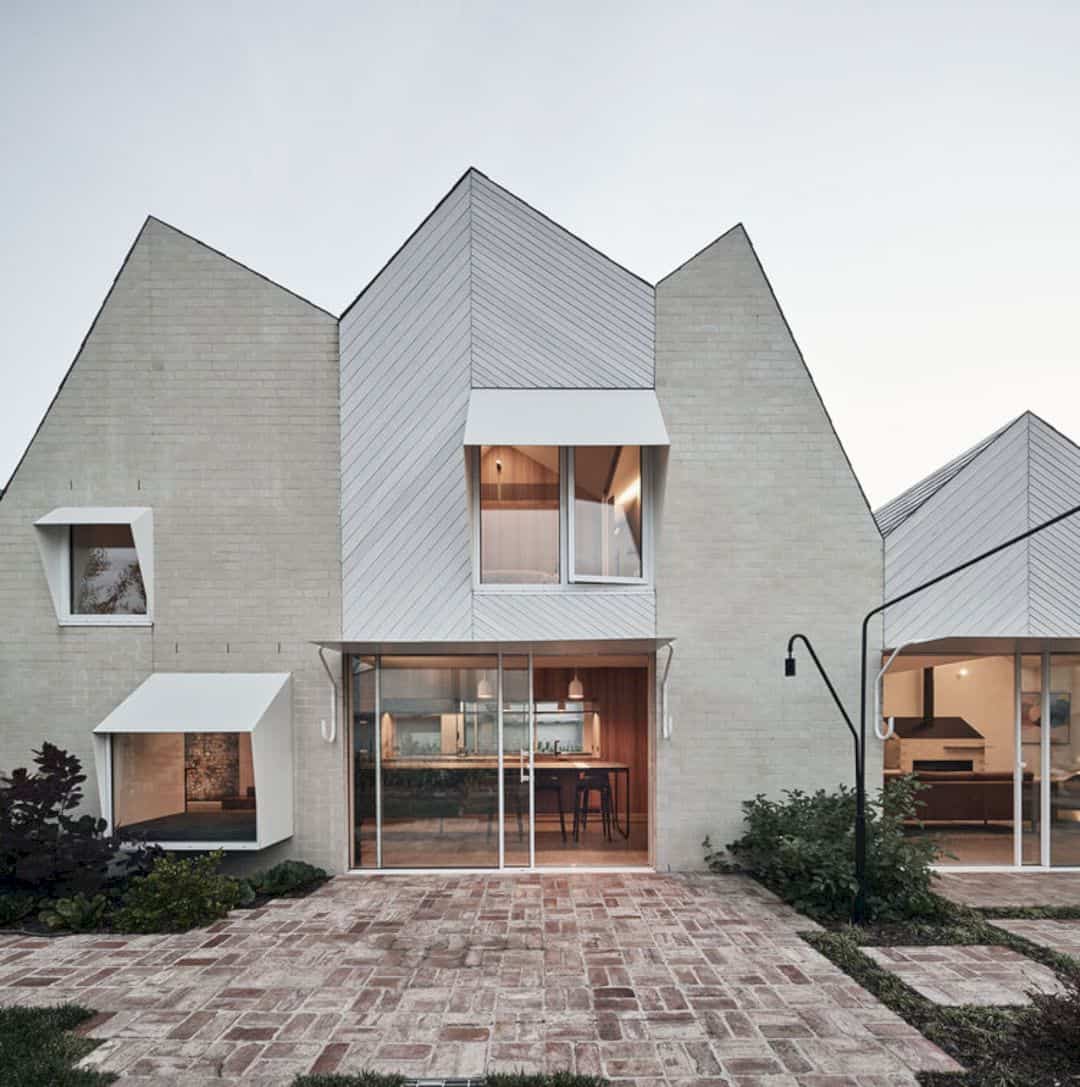
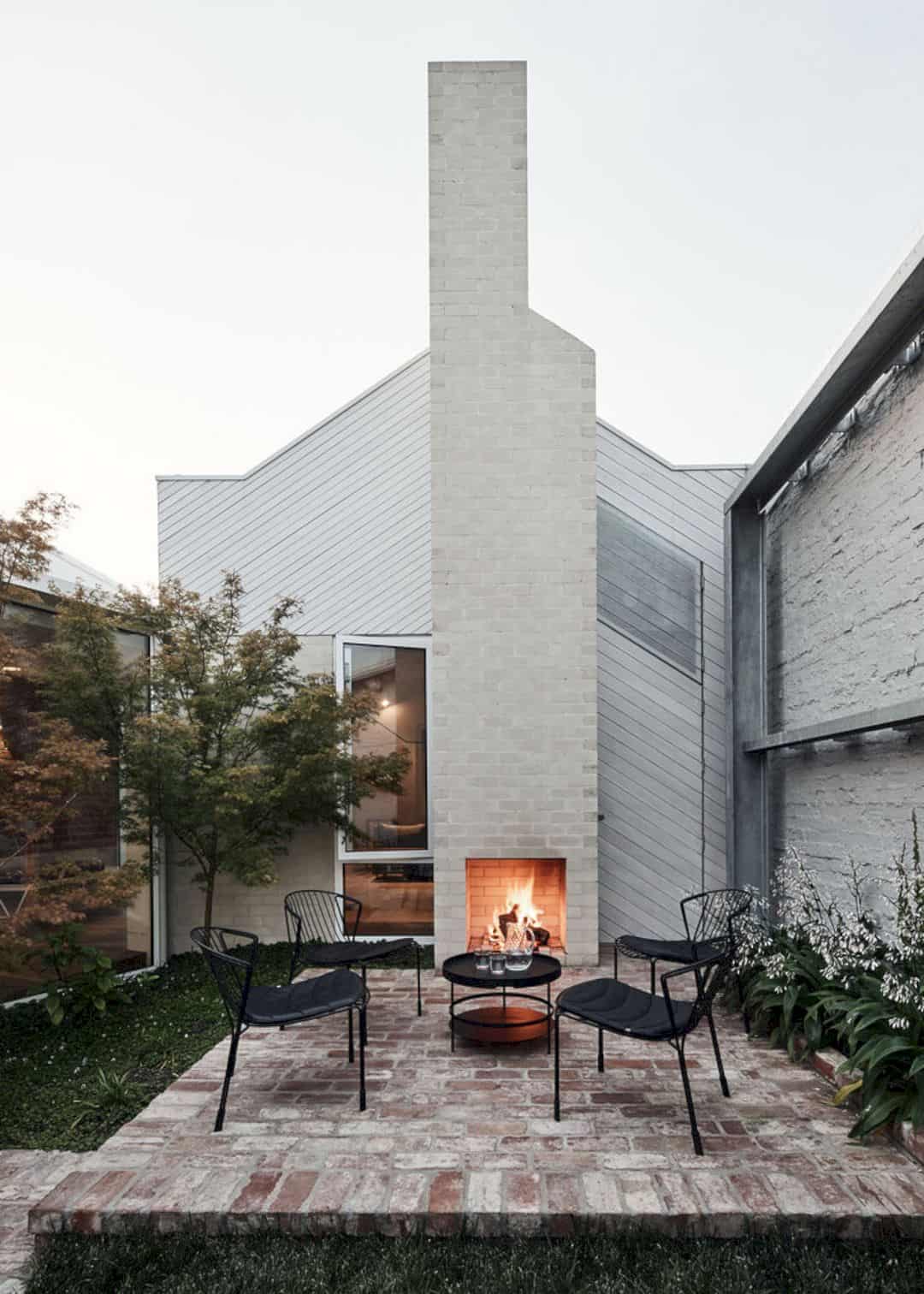
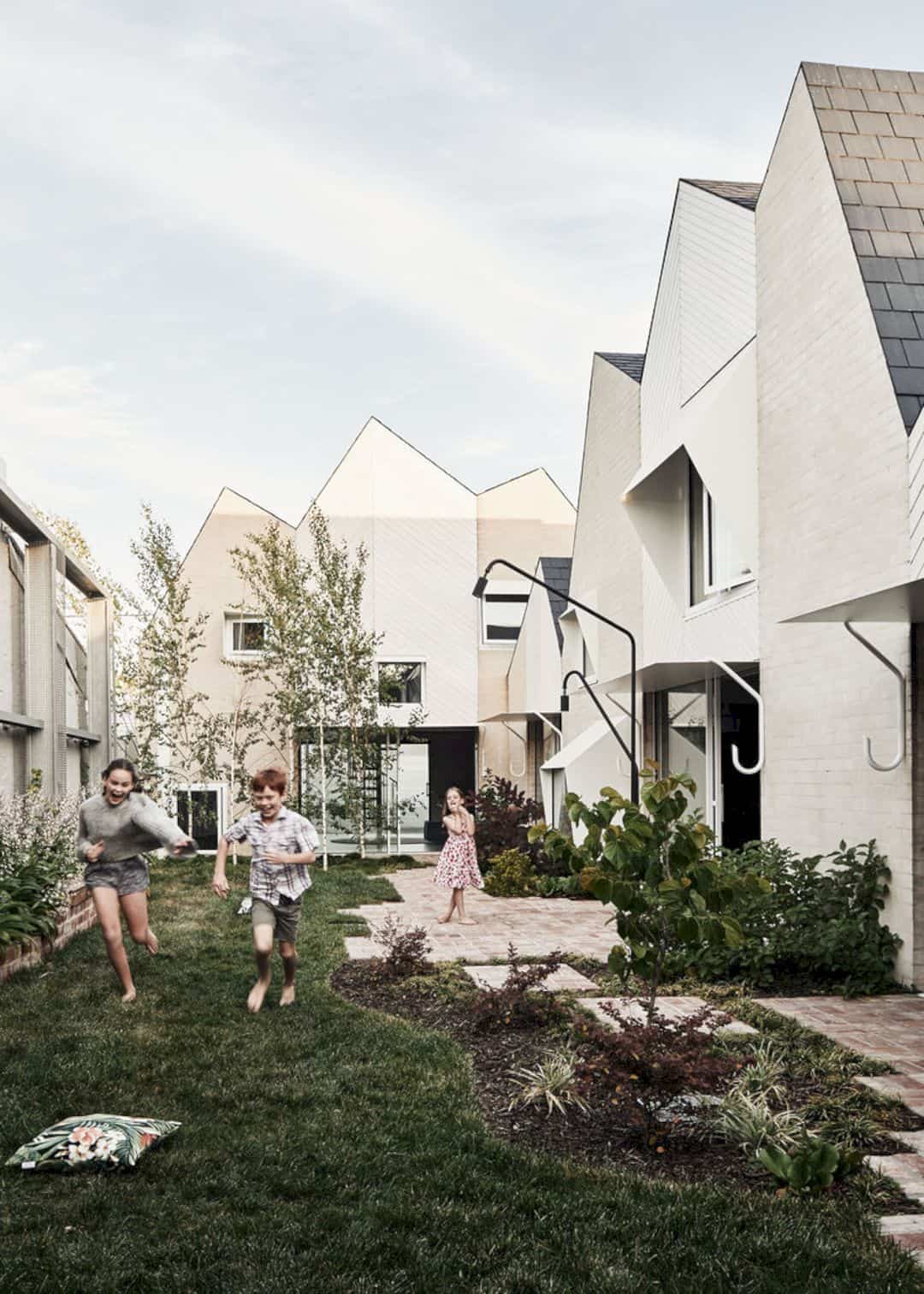
The exterior form is the rational result design which is not decorative but it is interesting to see. The brick and timber can create an aesthetic look that is not just fanciful but based on solid pragmatics. The windows are randomly placed and undertake specific spatial functions too internally. The frontage doesn’t have any heritage constraints to engage with the street and the neighbors with these windows, large openings, and direct access.
Sustainability
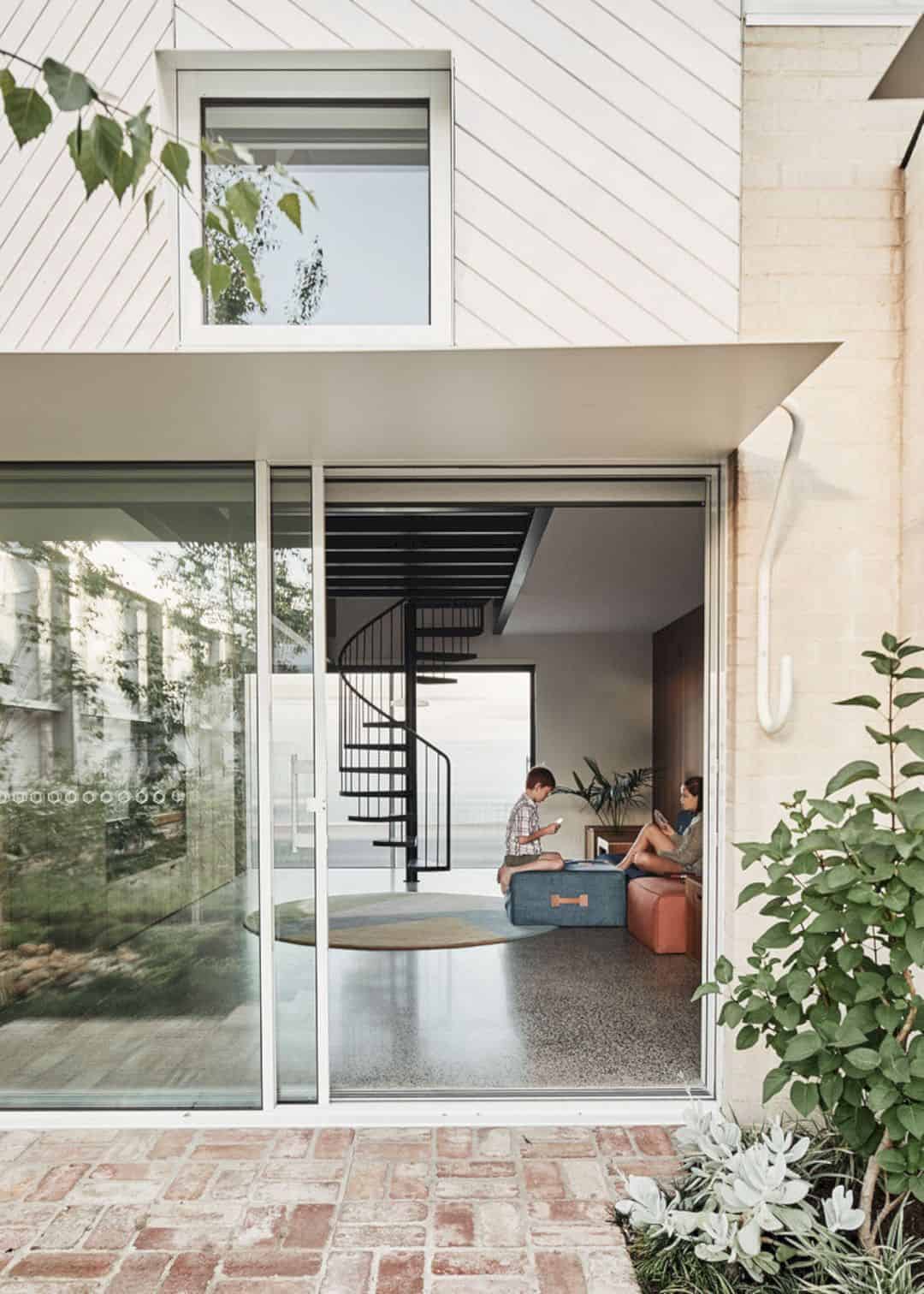
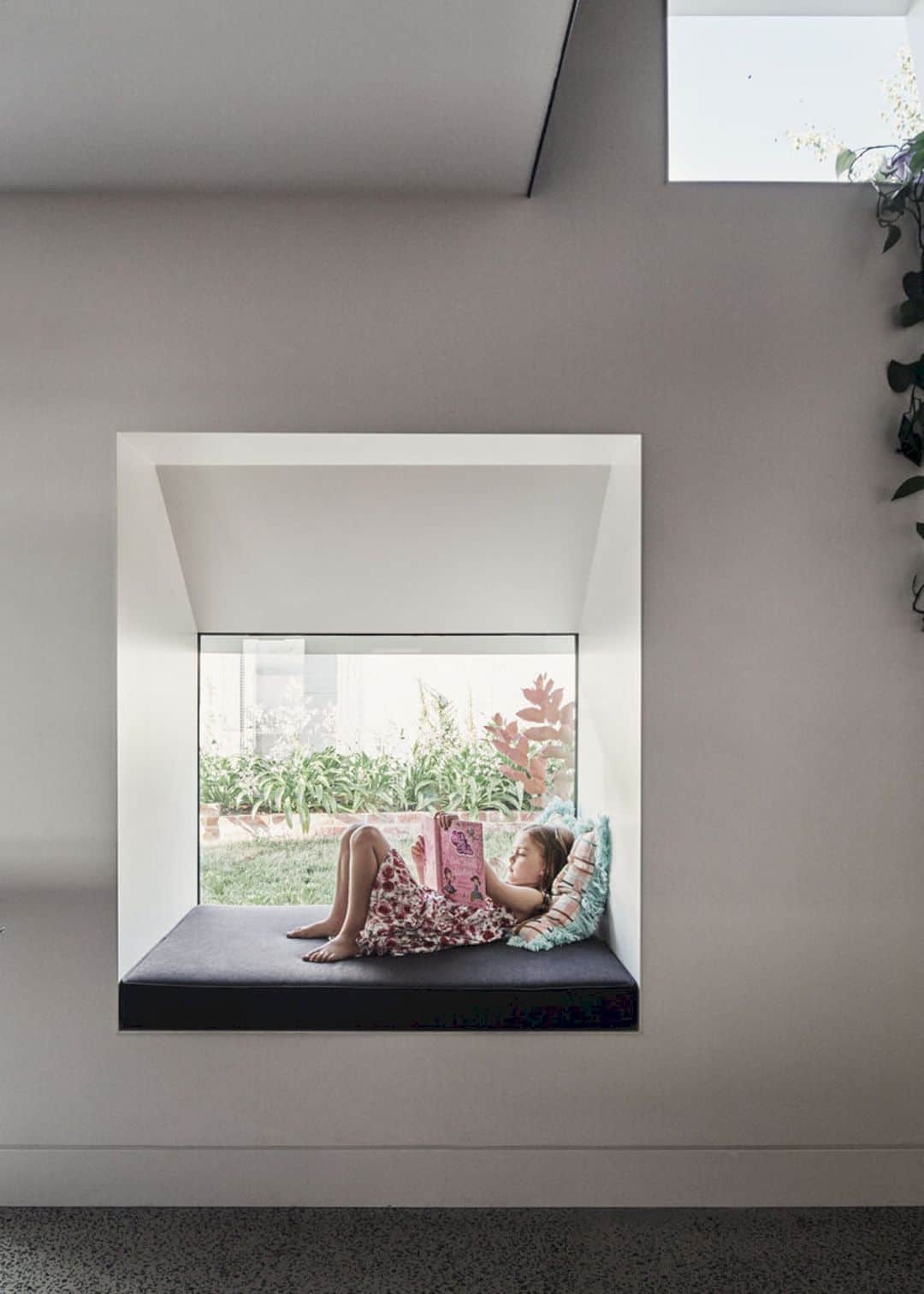
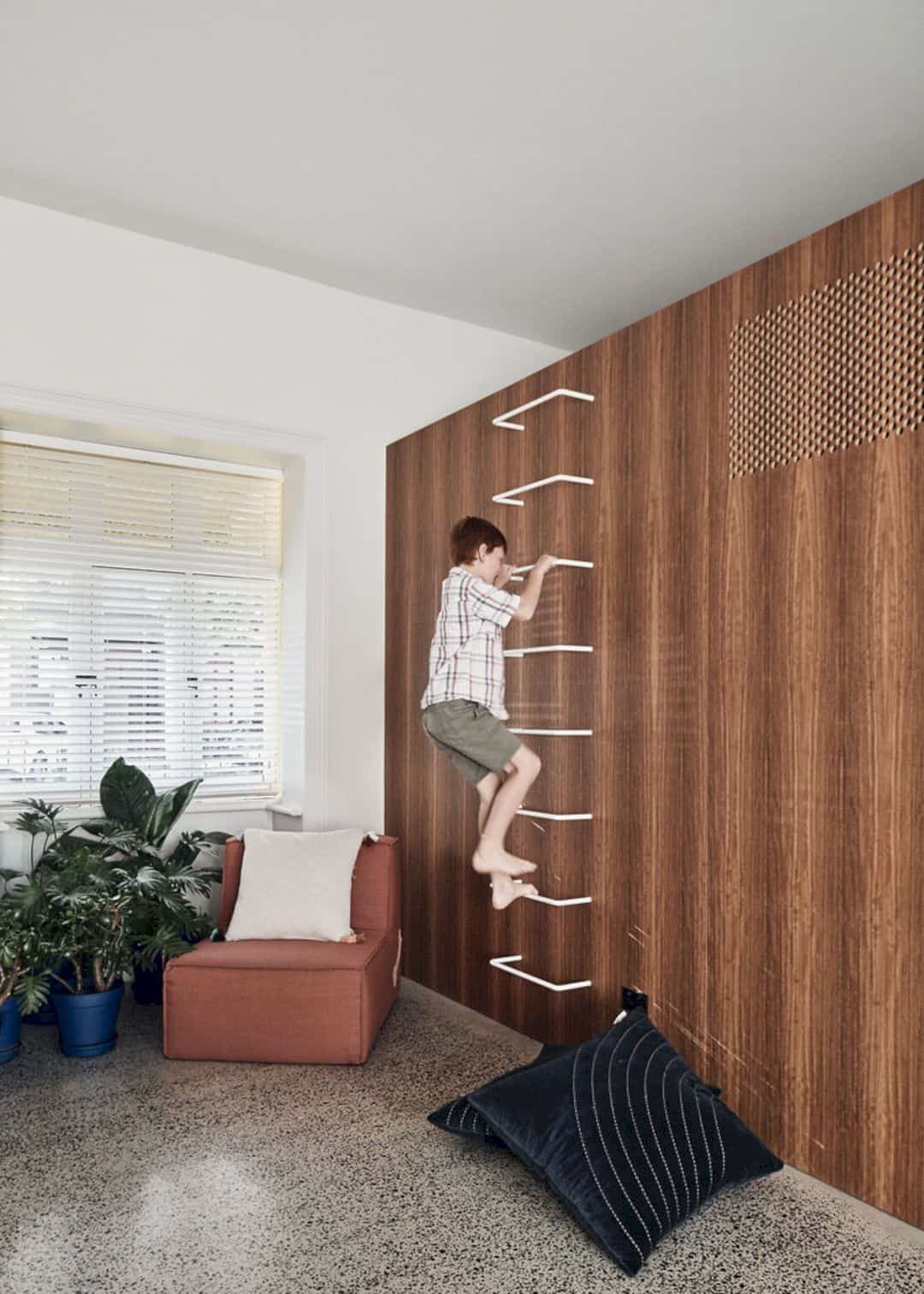
Sustainability is always at the very core of each project, including RaeRae House. This house is designed to be long-lasting and durable. The highly sustainable and high-quality materials are used for the whole area of the house. The slate roofing offers a robust surface without maintenance and with a long life span. This slate is a natural material that doesn’t go through a resource and carbon hungry manufacturing process. It can be un-nailed and re-used and it is not full of chemicals.
RaeRae House
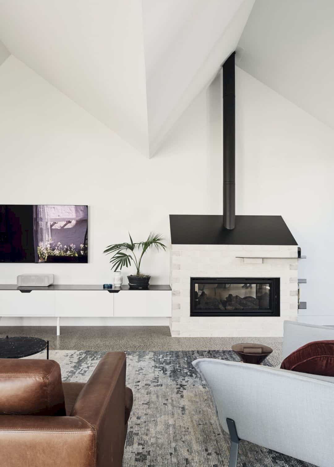
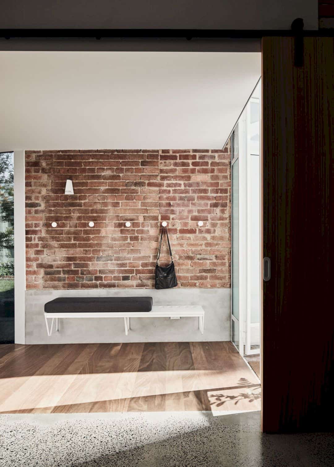
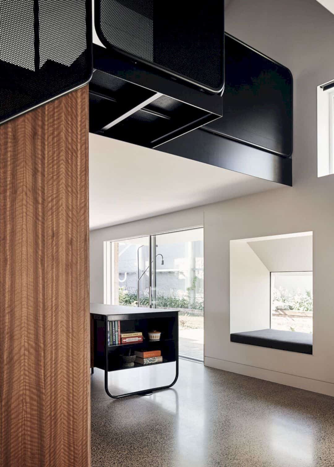
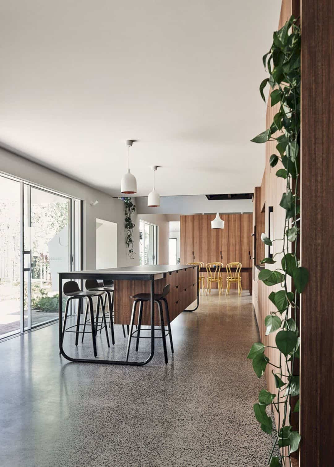
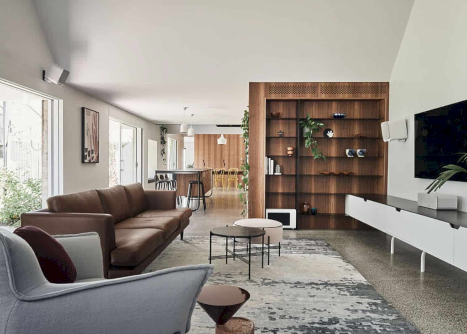

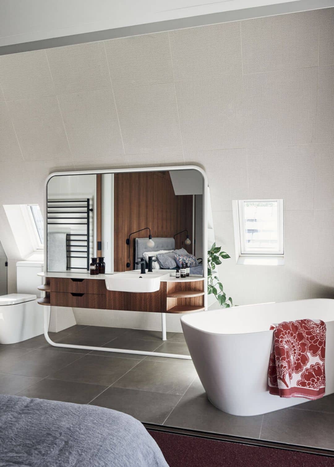
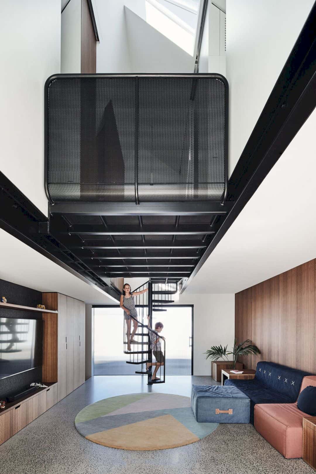
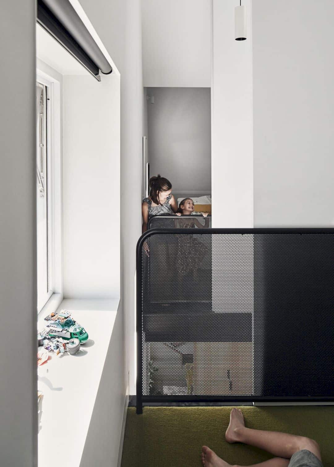
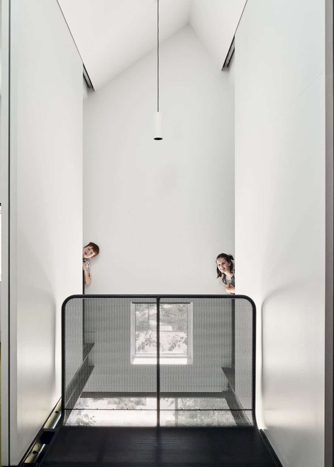
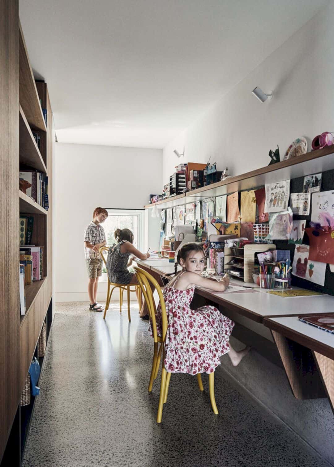
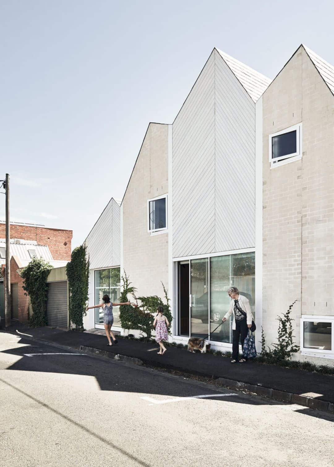
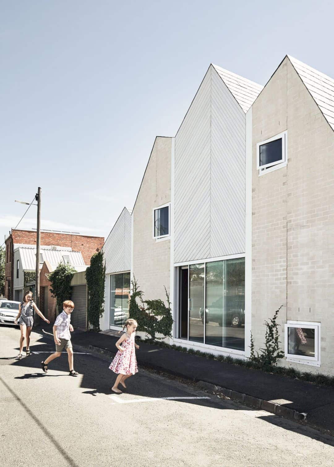
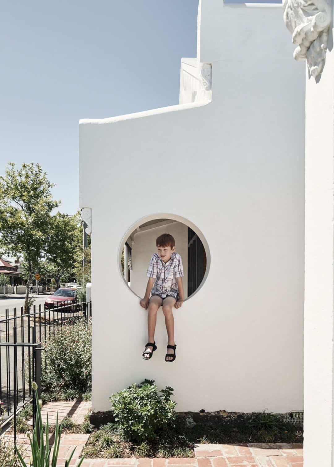

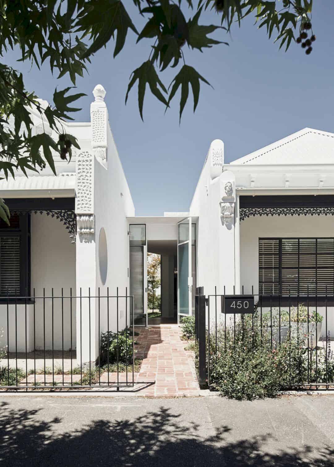
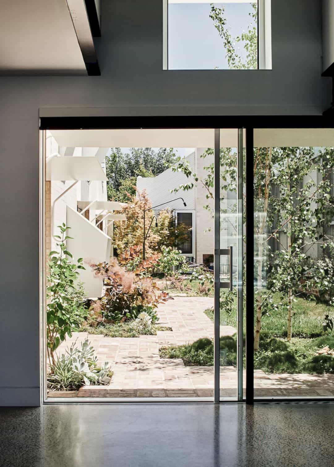
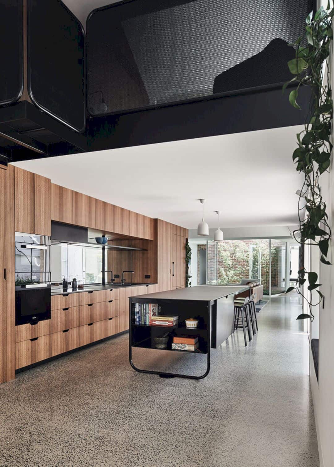
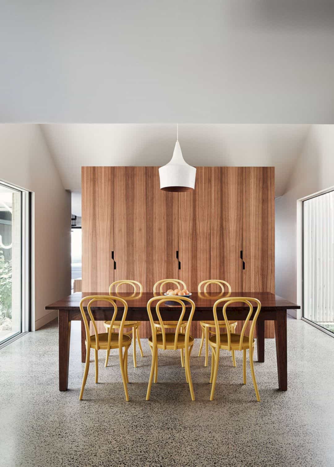
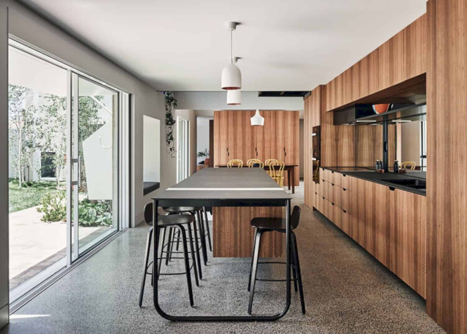
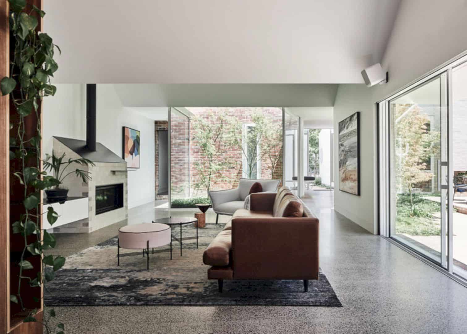
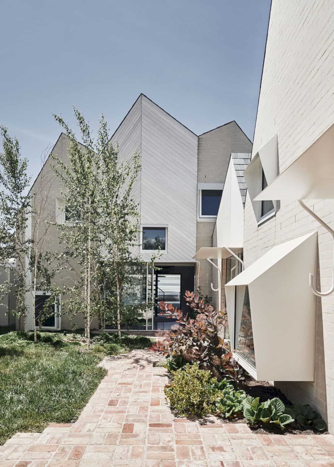
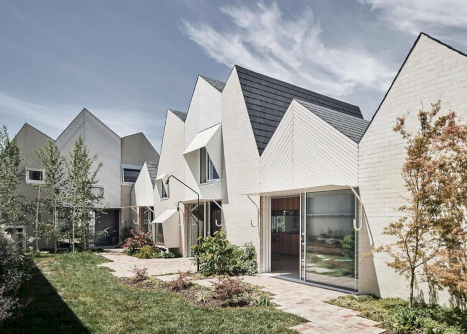

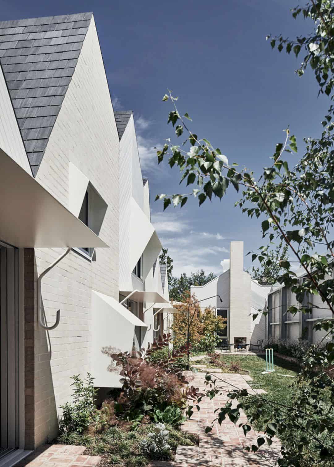
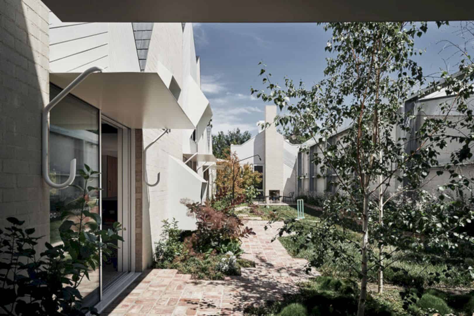
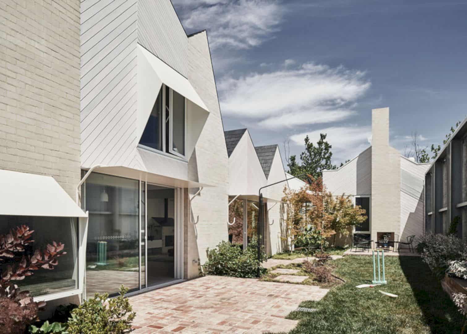
Photographers: Peter Bennetts, Stephanie Rooney, Austin Maynard Architects
Discover more from Futurist Architecture
Subscribe to get the latest posts sent to your email.
