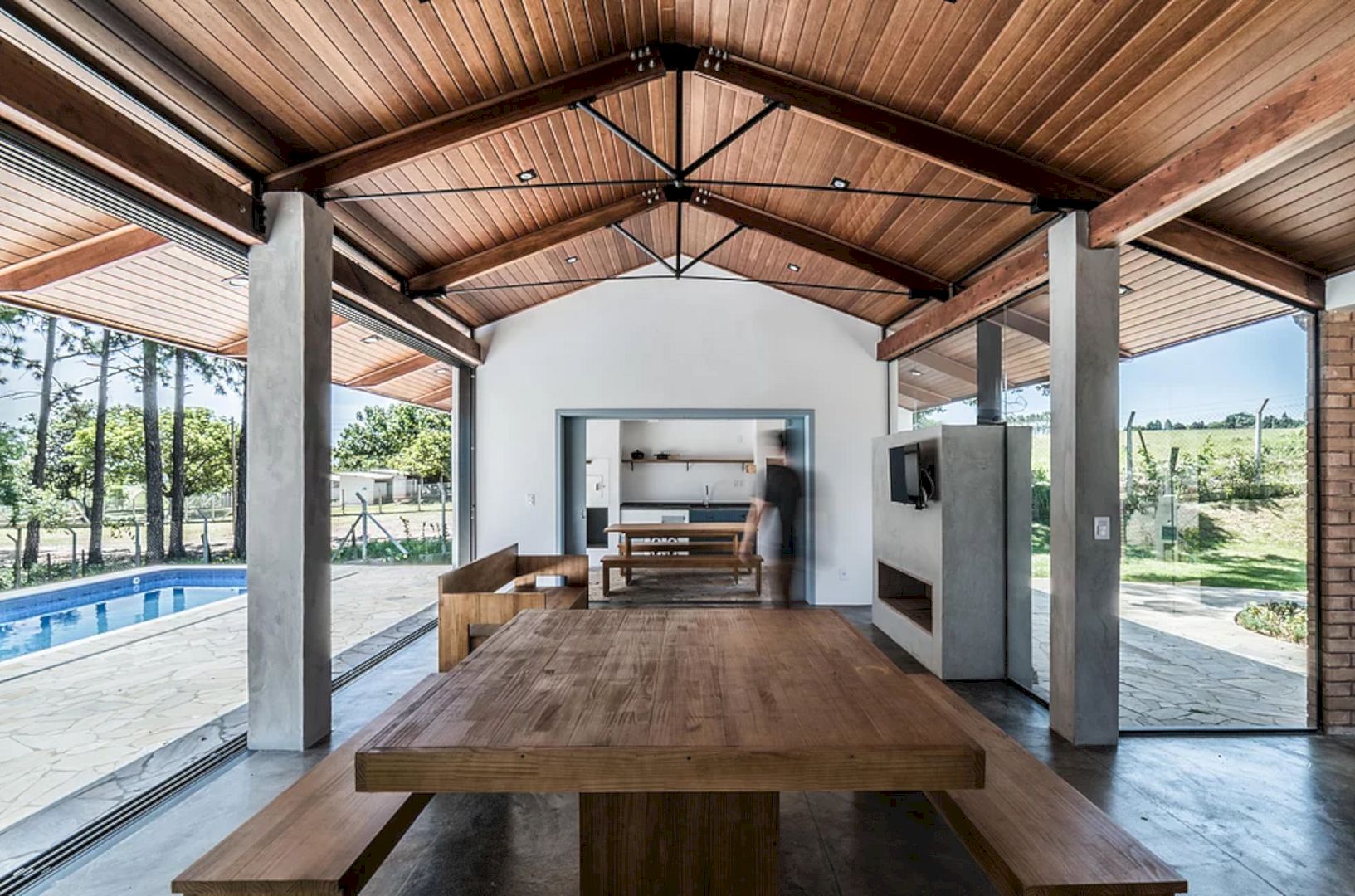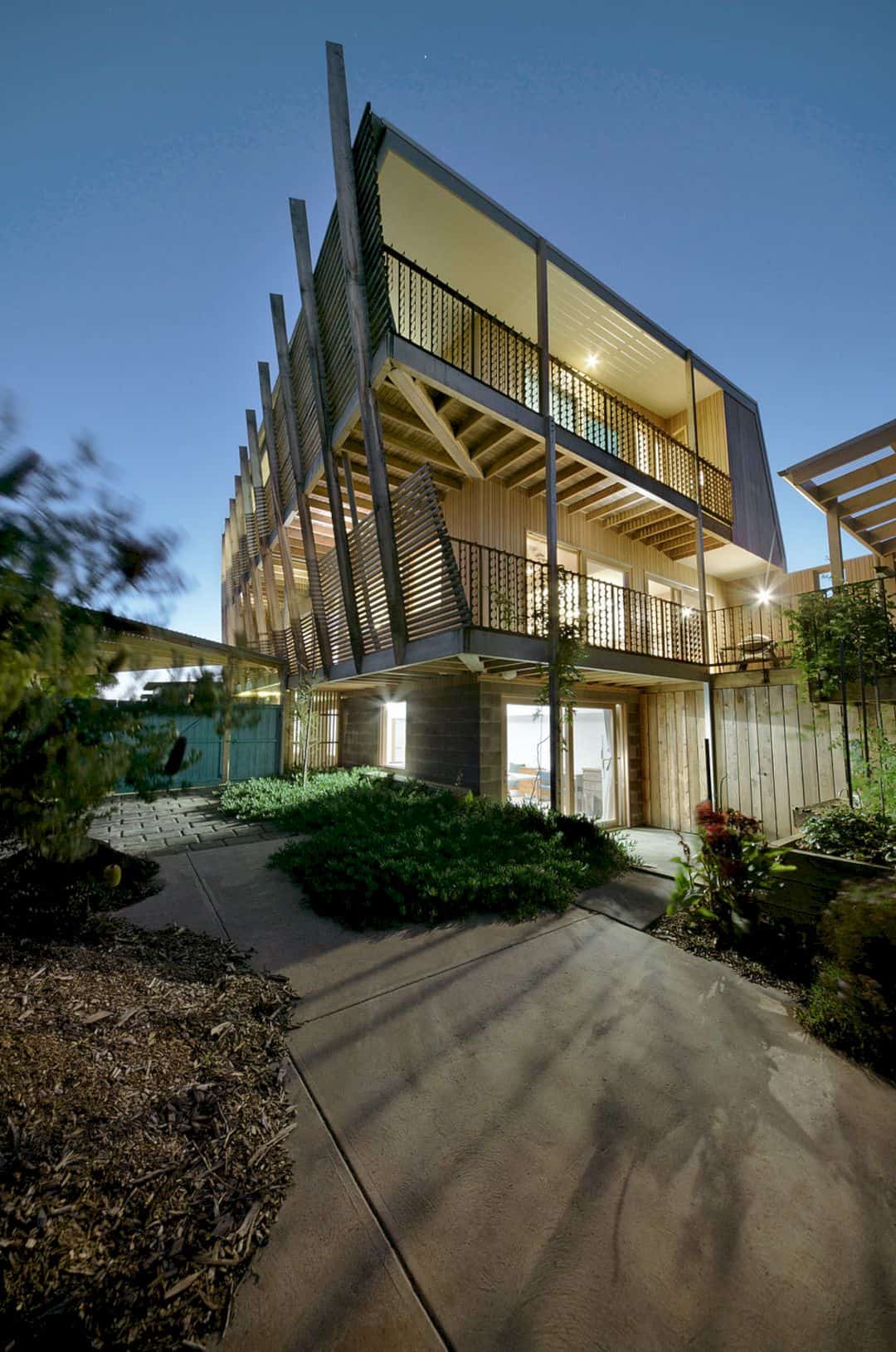Located in Oslo, Norway, the original project of Munthes Gate 29 House was built in 1973 and designed by architects Trond Eliassen and Birger Lambertz-Nilssen. Spanning from 77 to 196 m2, this residential building previously was listed, regional modernist, low office building. Designed by R21 Arkitekter, now it has nine apartments with a low profile and unique existing red bricks.
Design
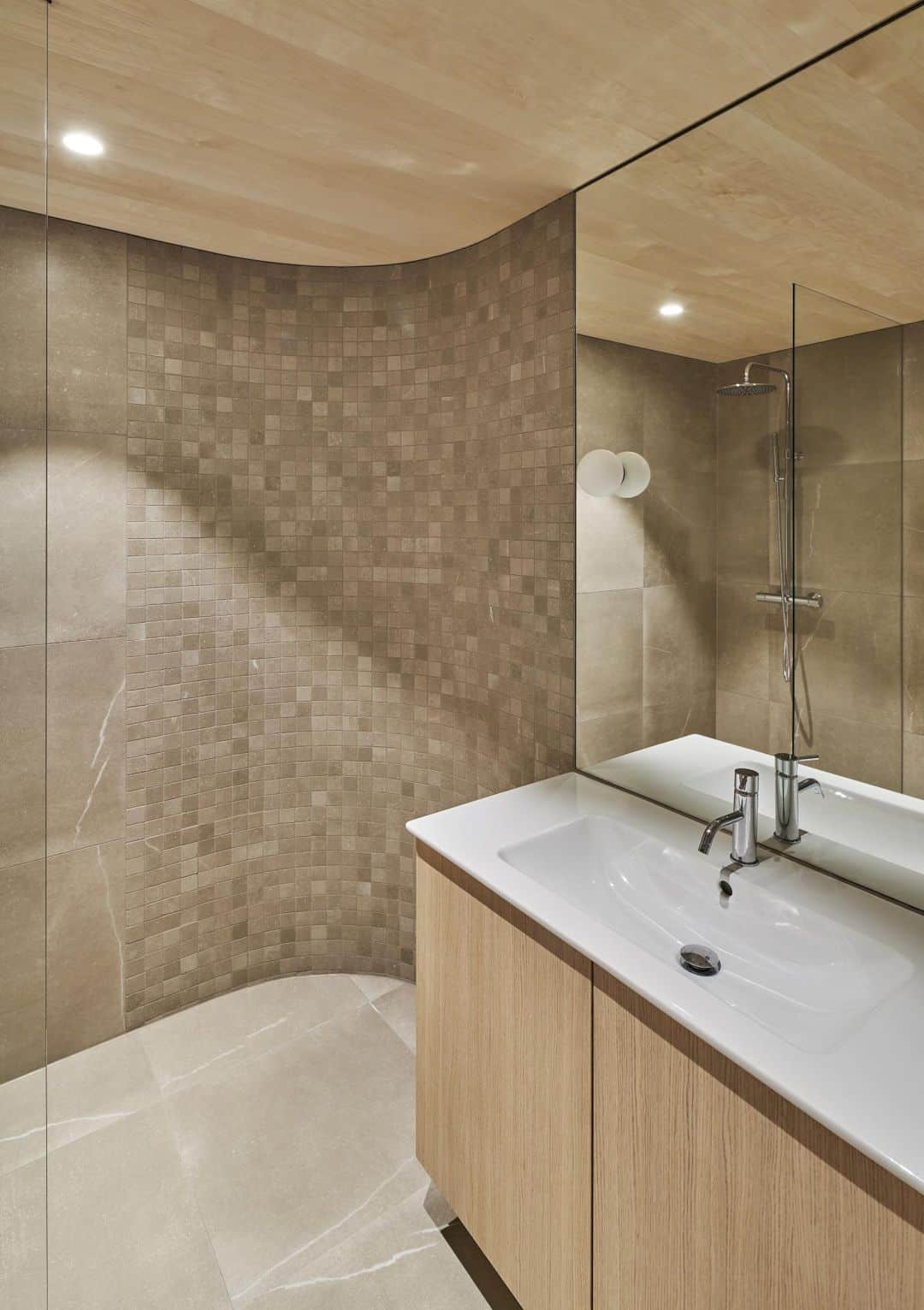
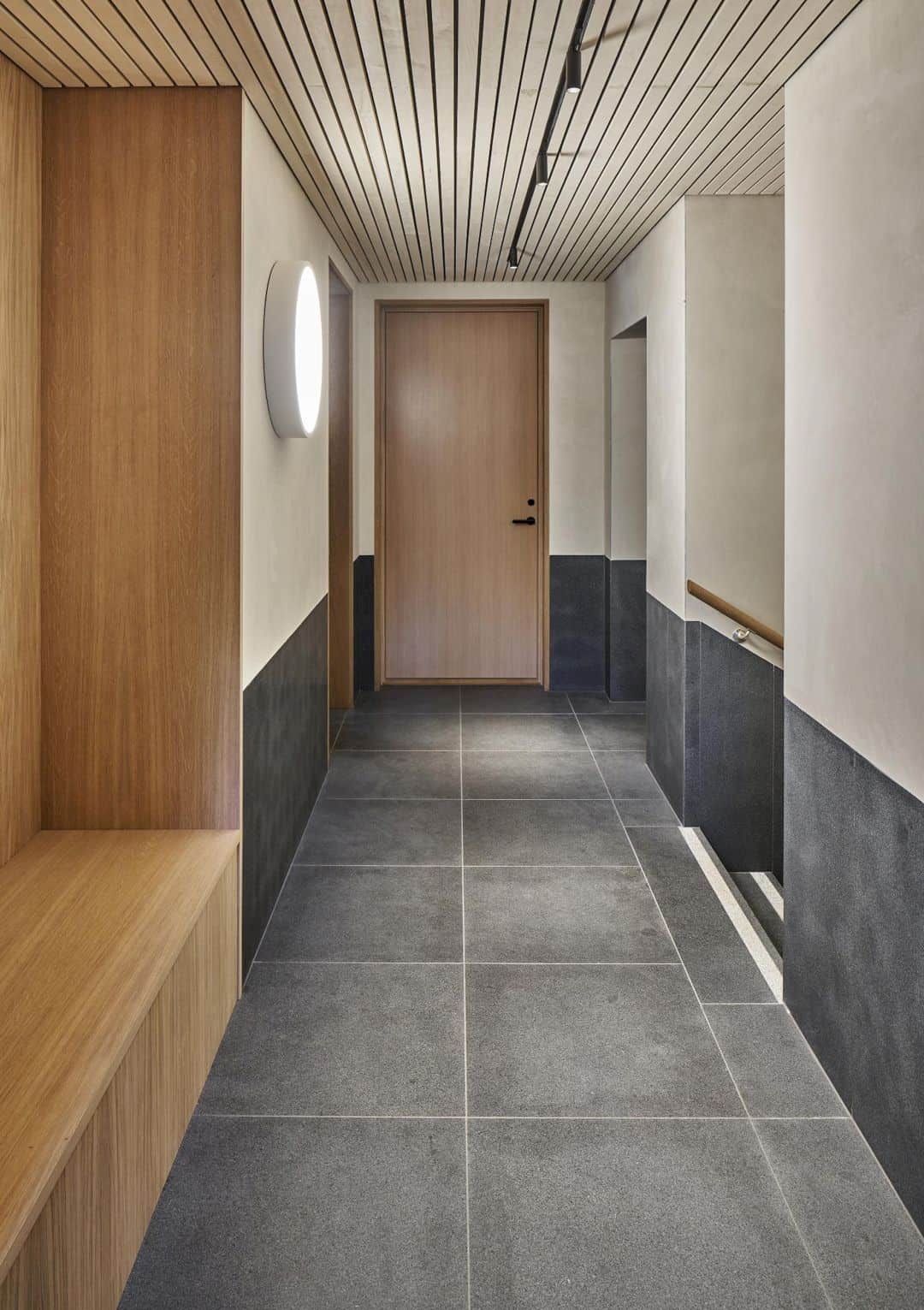
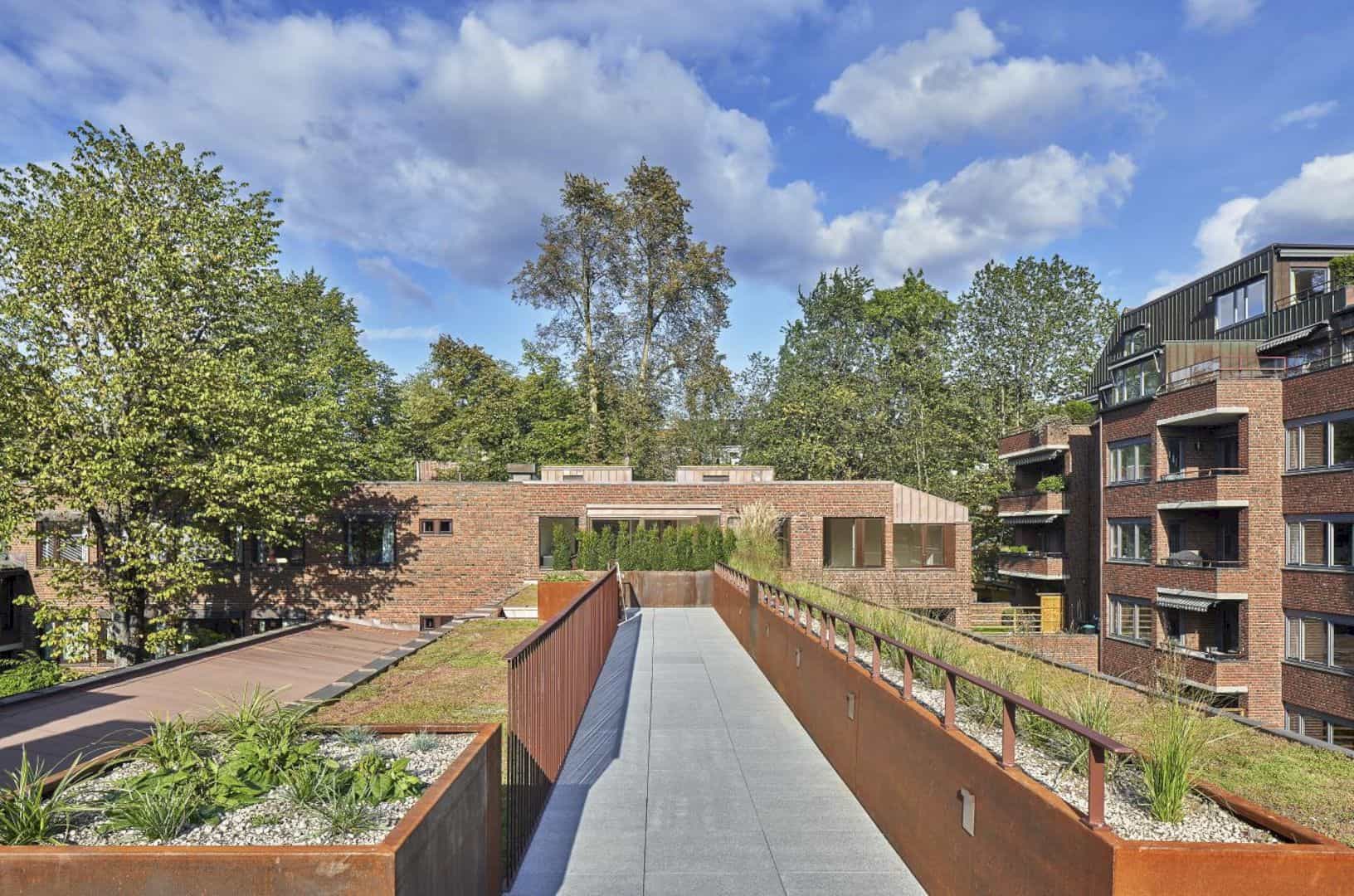
Both architects Trond Eliassen and Birger Lambertz-Nilssen were awarded the “Sundt” prize for their awesome architecture due to the outstanding quality of “Munthes gate”-complex. This residential now offers nine apartments and it is also listed as s a propper representative for the architecture of its period. The transformation of the building tries to preserve a particular character and also gives a new life to the building.
Structure
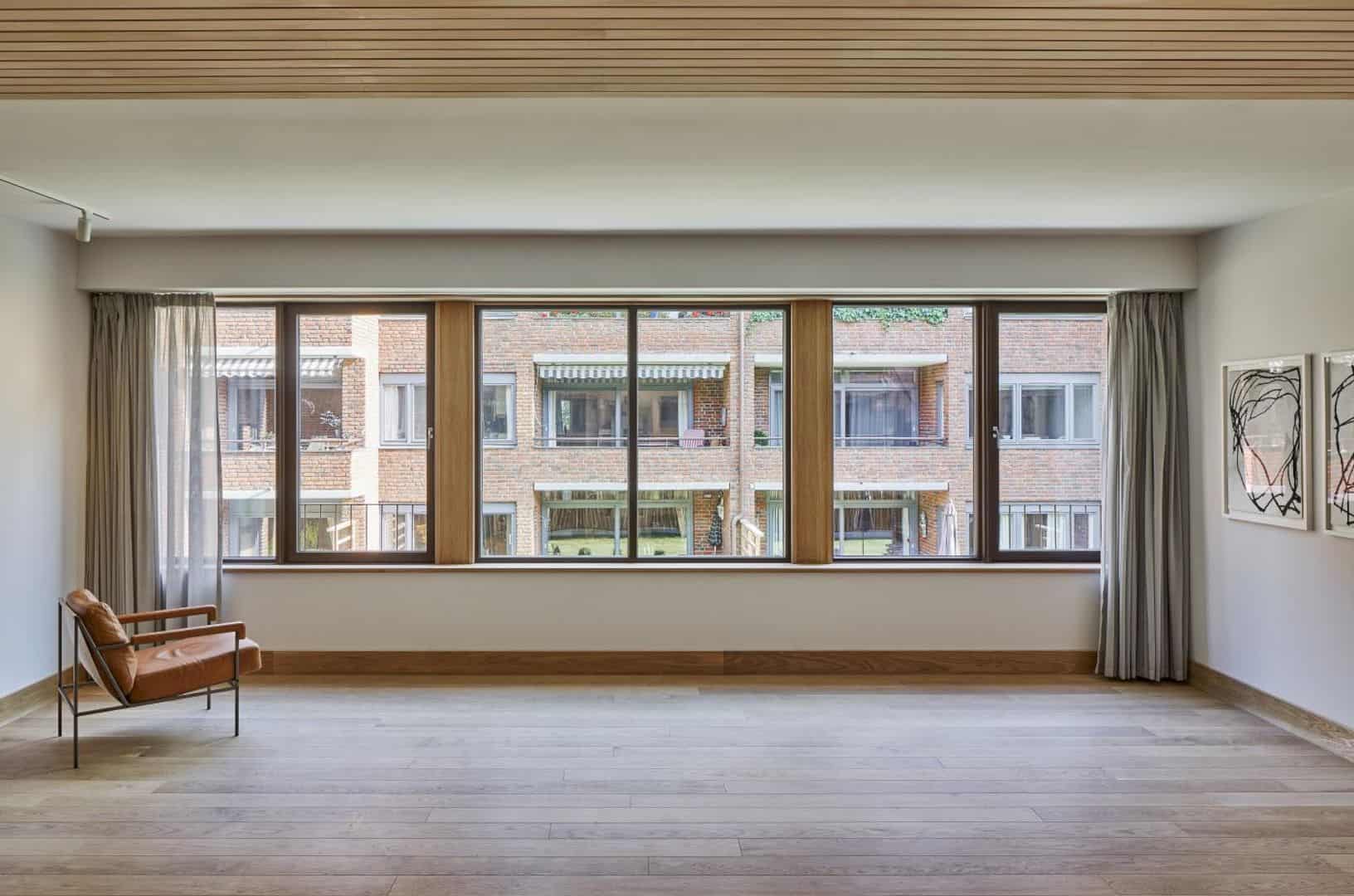
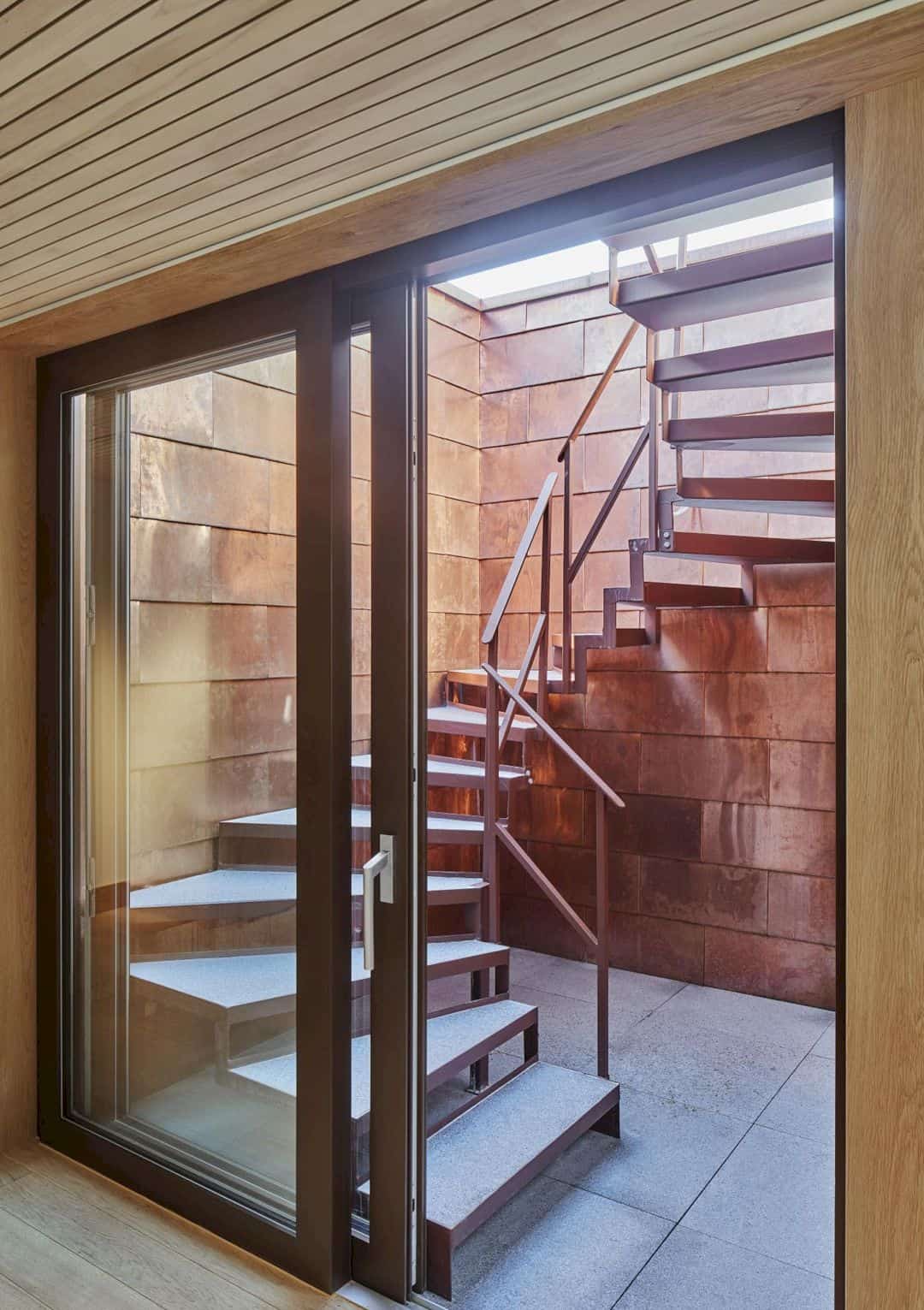
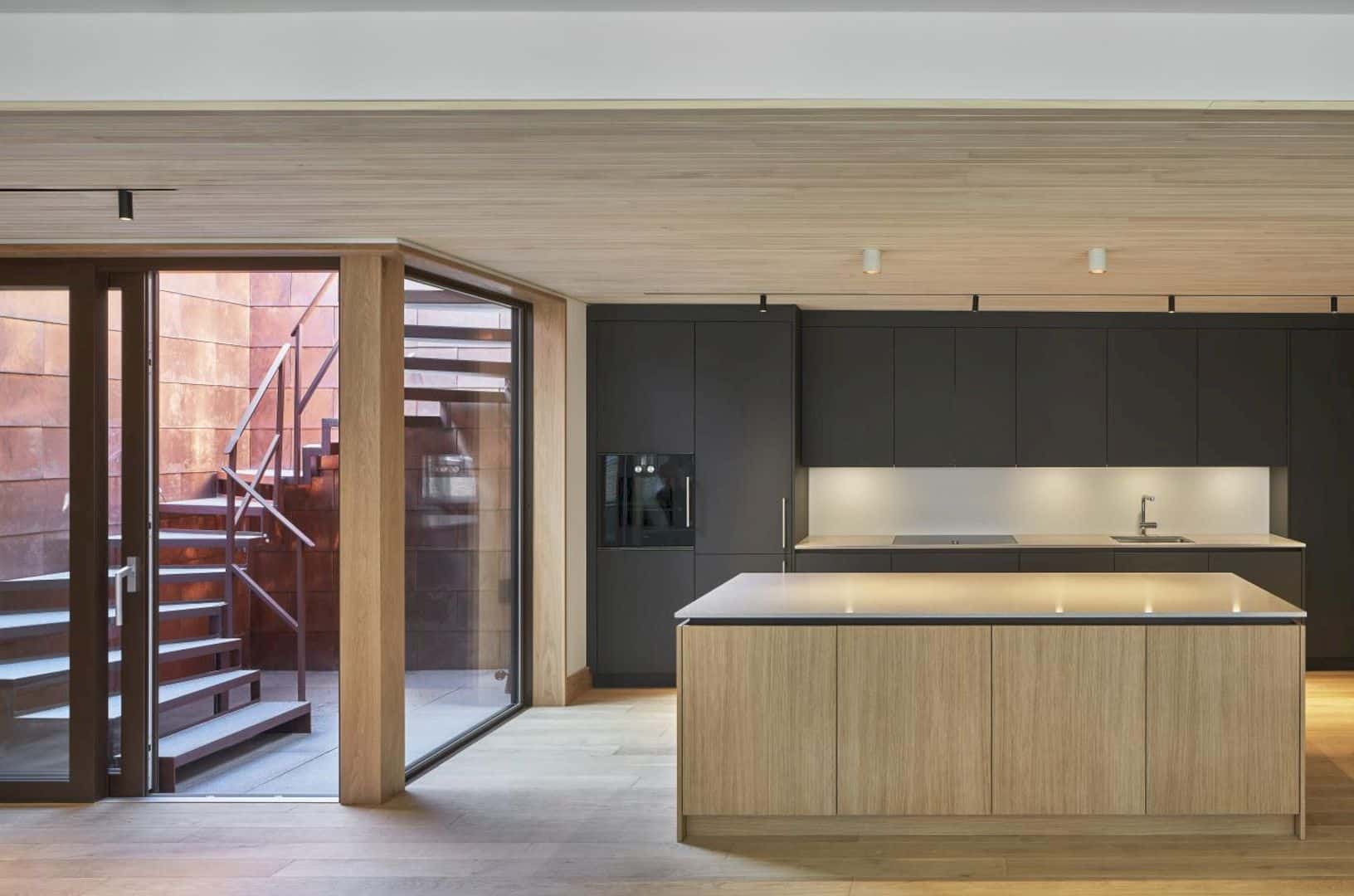
The nine apartments come in varying sizes. The building also has a low profile that stepped back from the street and extends in the plot perpendicularly to create private green gardens on different levels. The renovation also intends to exploit the existing quality more, providing a sequence of inviting rooms.
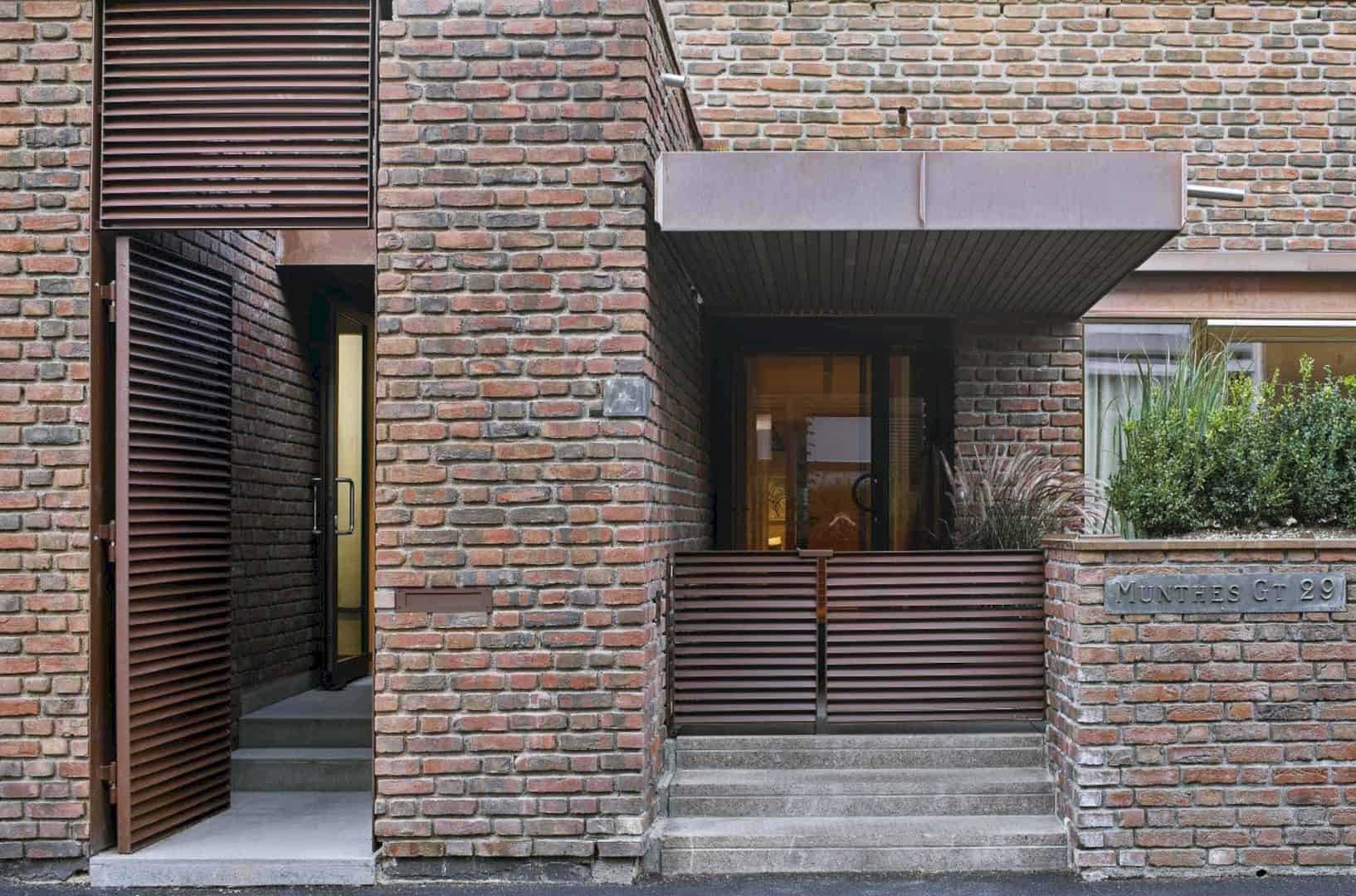
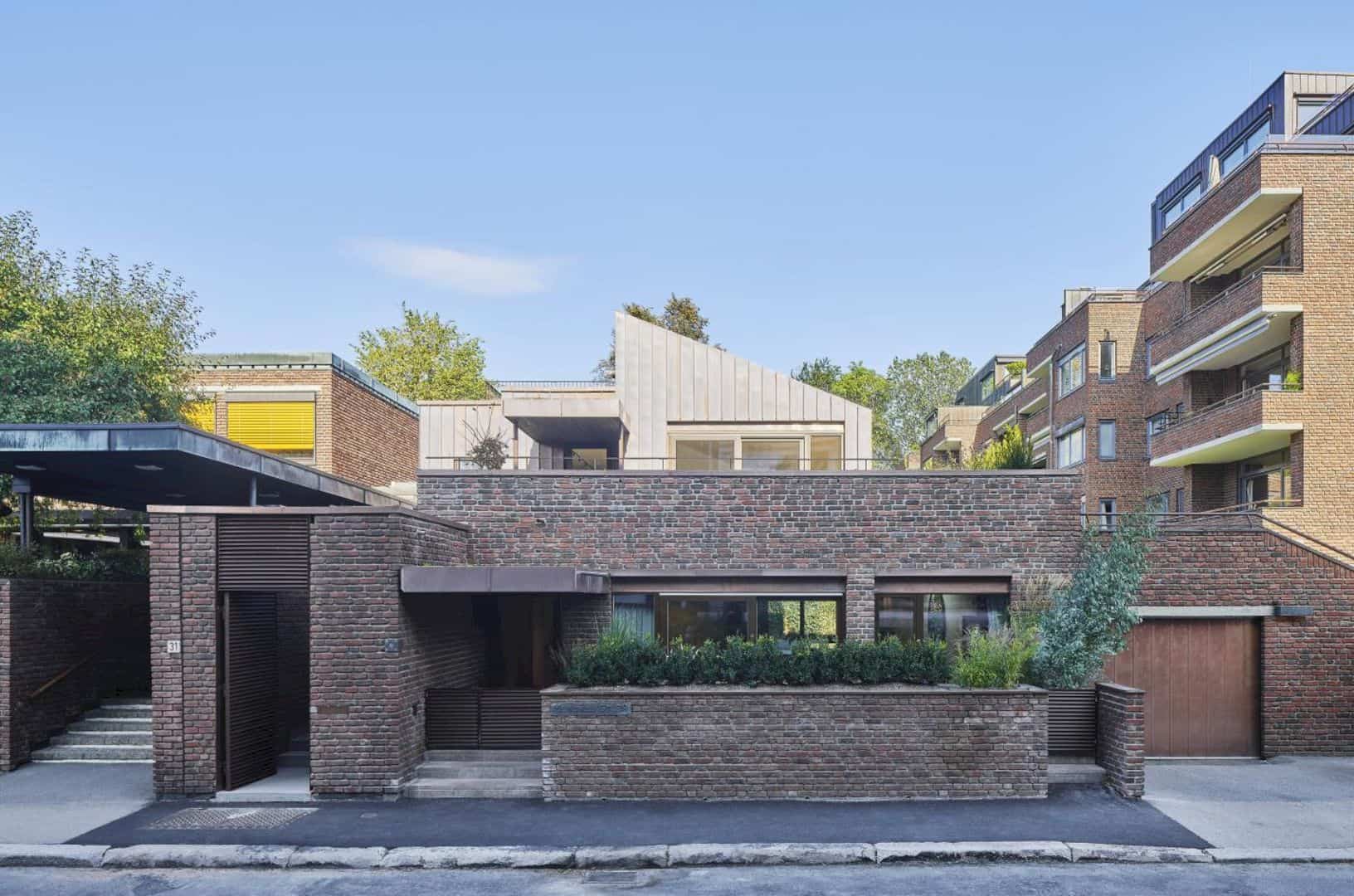
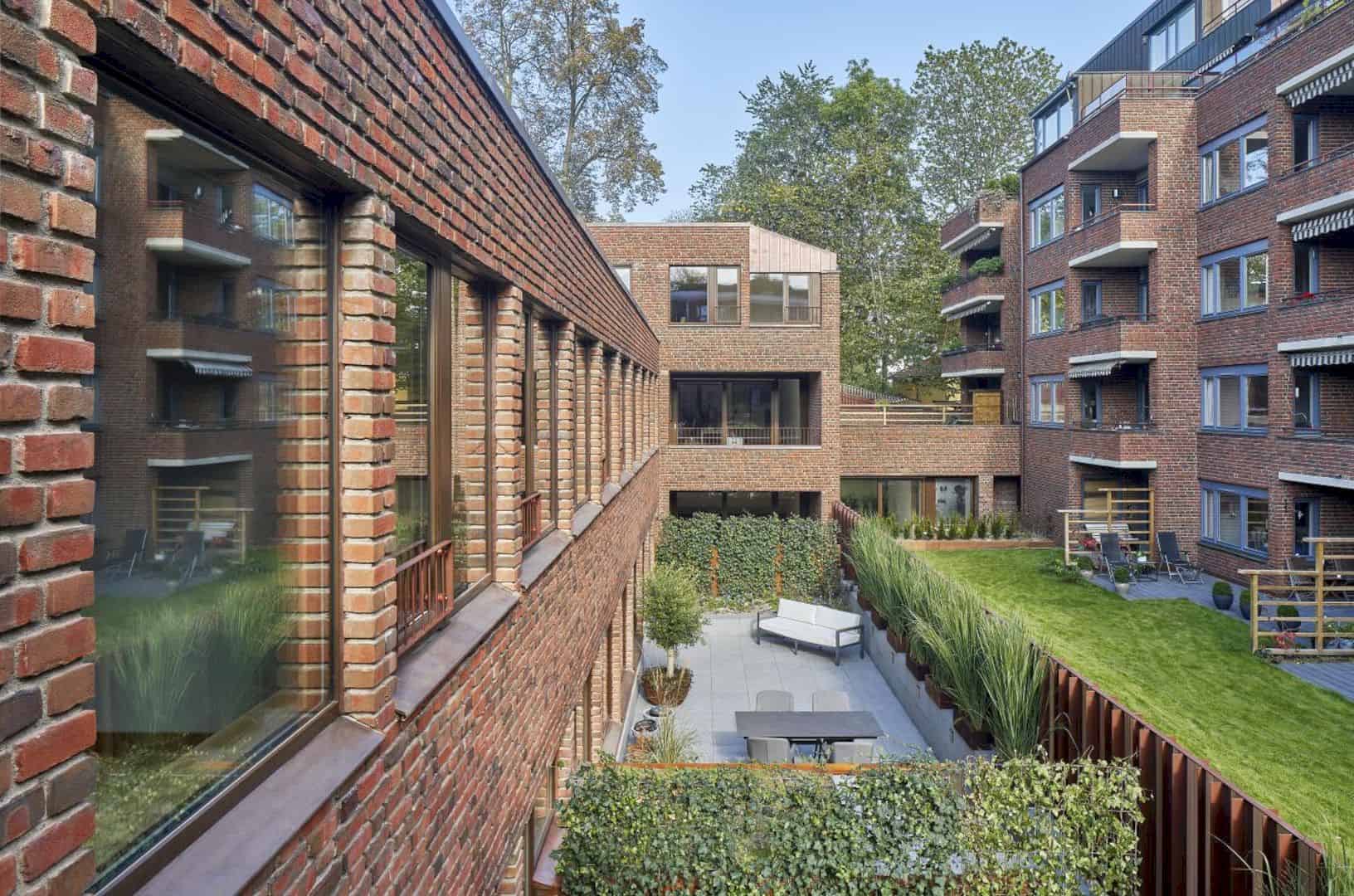
Nine unique homes can be created by adapting to the existing bearing structure with a different layout and atmosphere. This structure also allows a smooth transition to their private outdoor spaces and the opening of new large windows to invite the light.
Materials
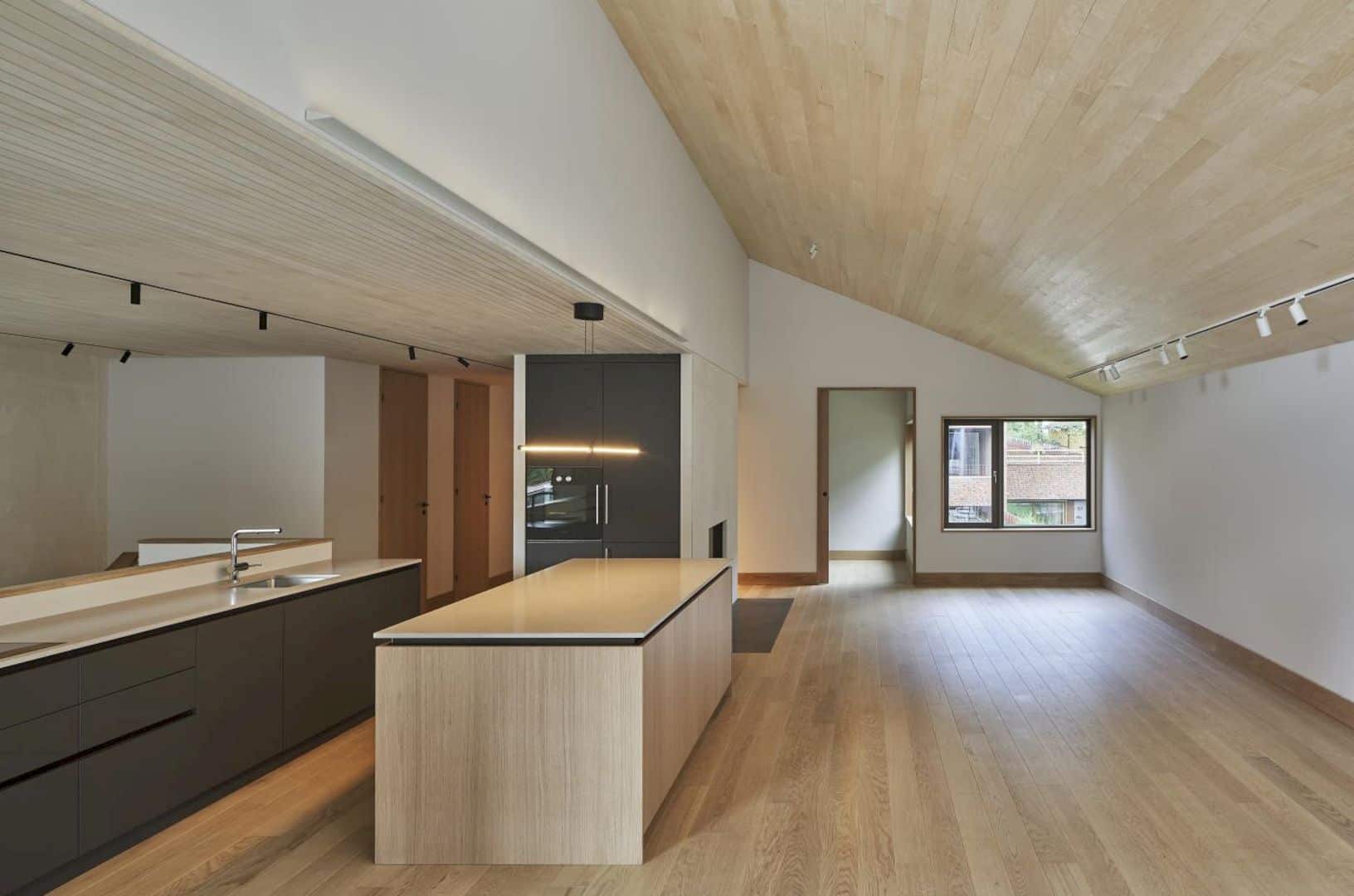
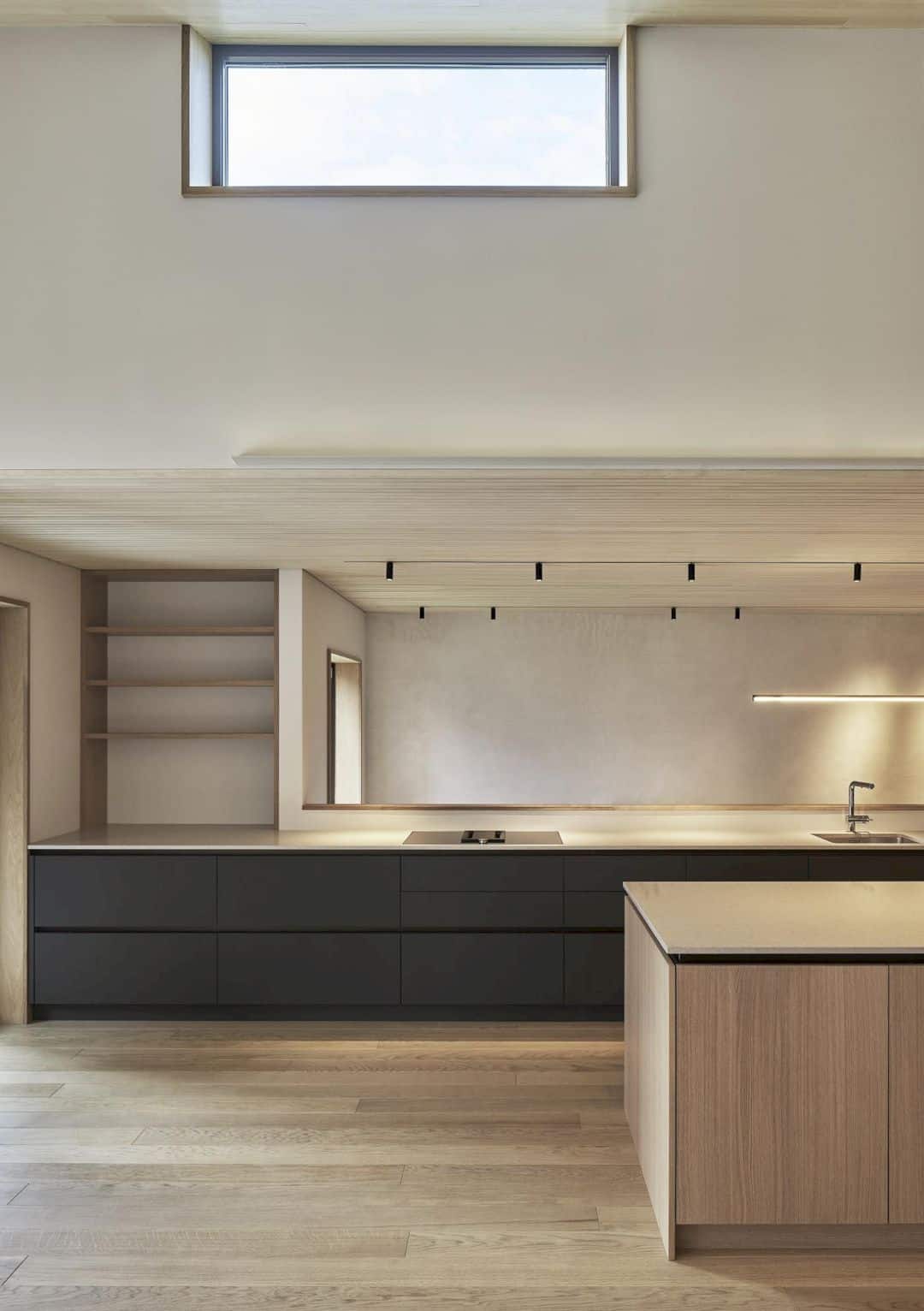
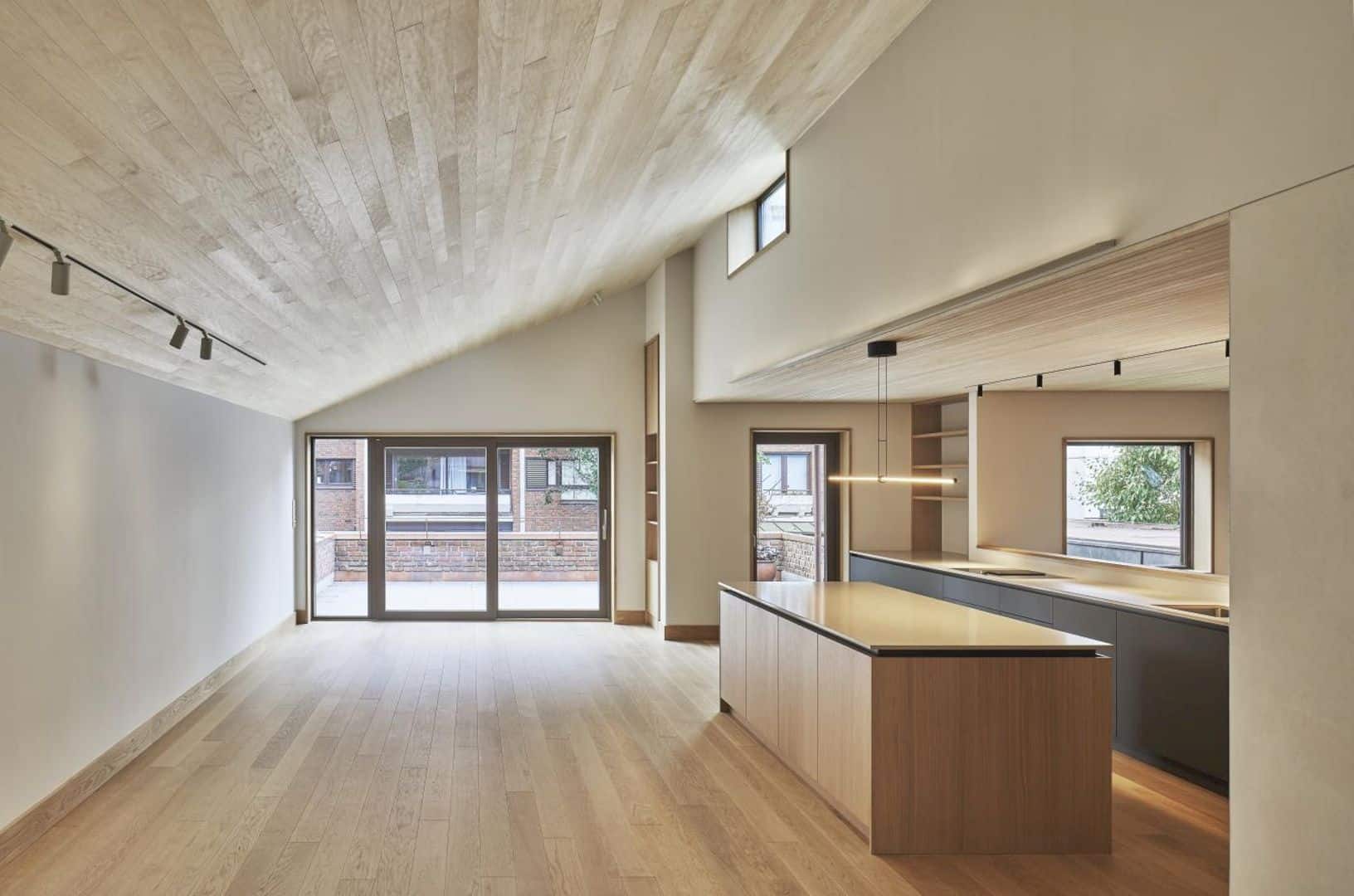
By using natural materials, oak and copper, the periods’ expression can be inforced and the existing red bricks also can be complemented. For the exterior areas, corten steel and granite stone are also added. A coherent, warm expression comes from attention to detail, a balanced color scheme, and formal abstraction. This expression can bring back to life the old “Munthes gate 29” award-winning building timeless, classic qualities.
Munthes Gate 29 House
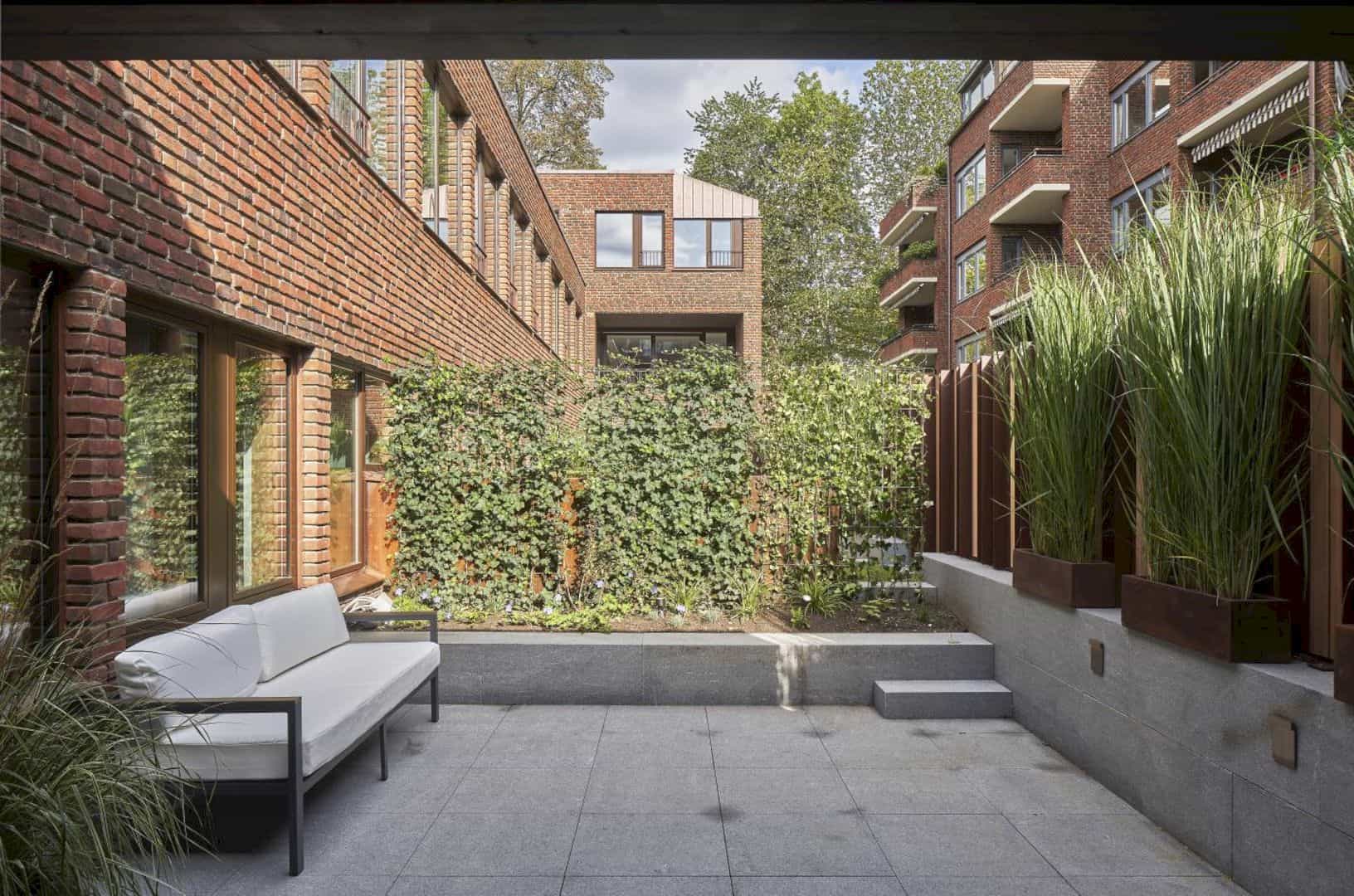
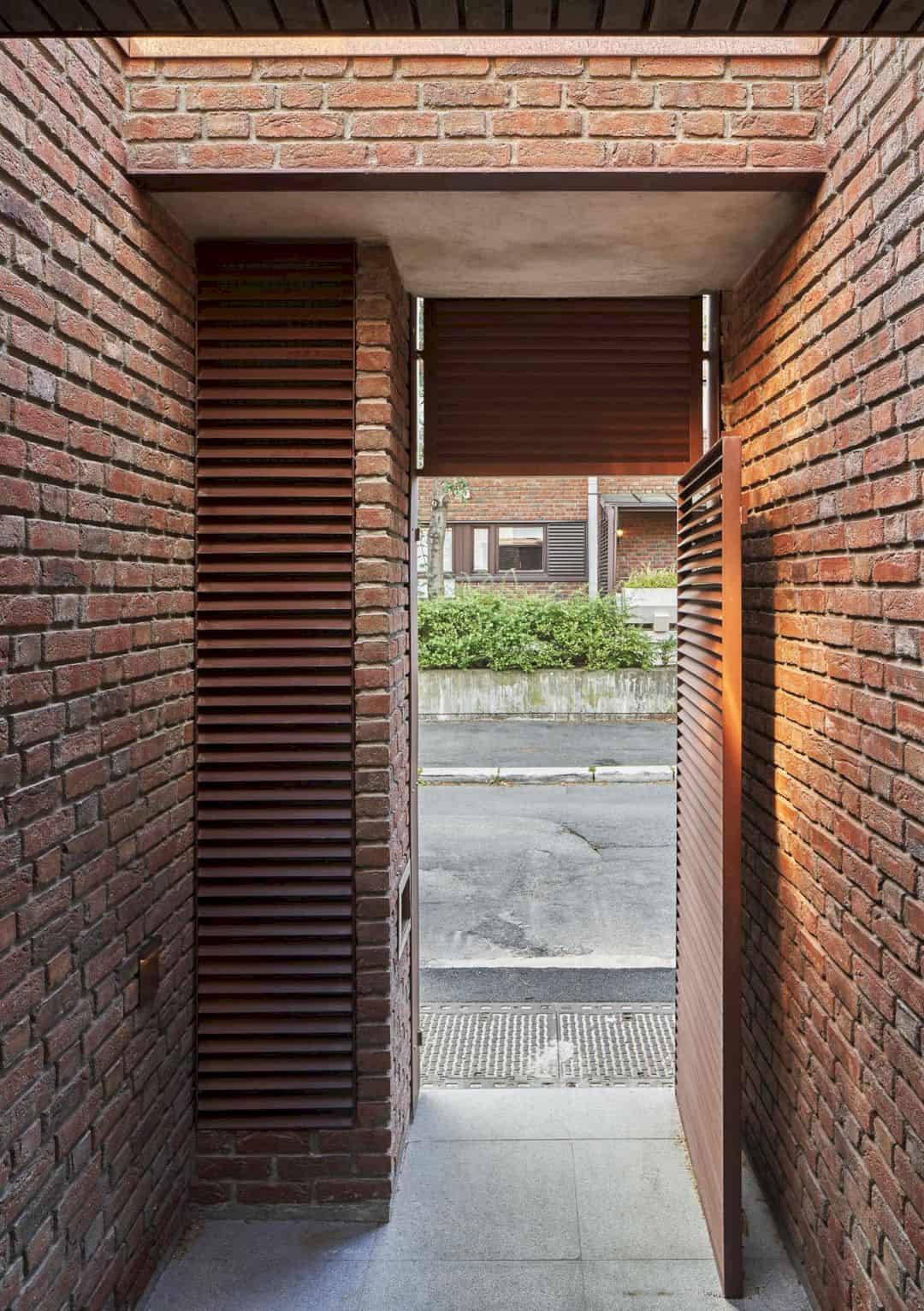
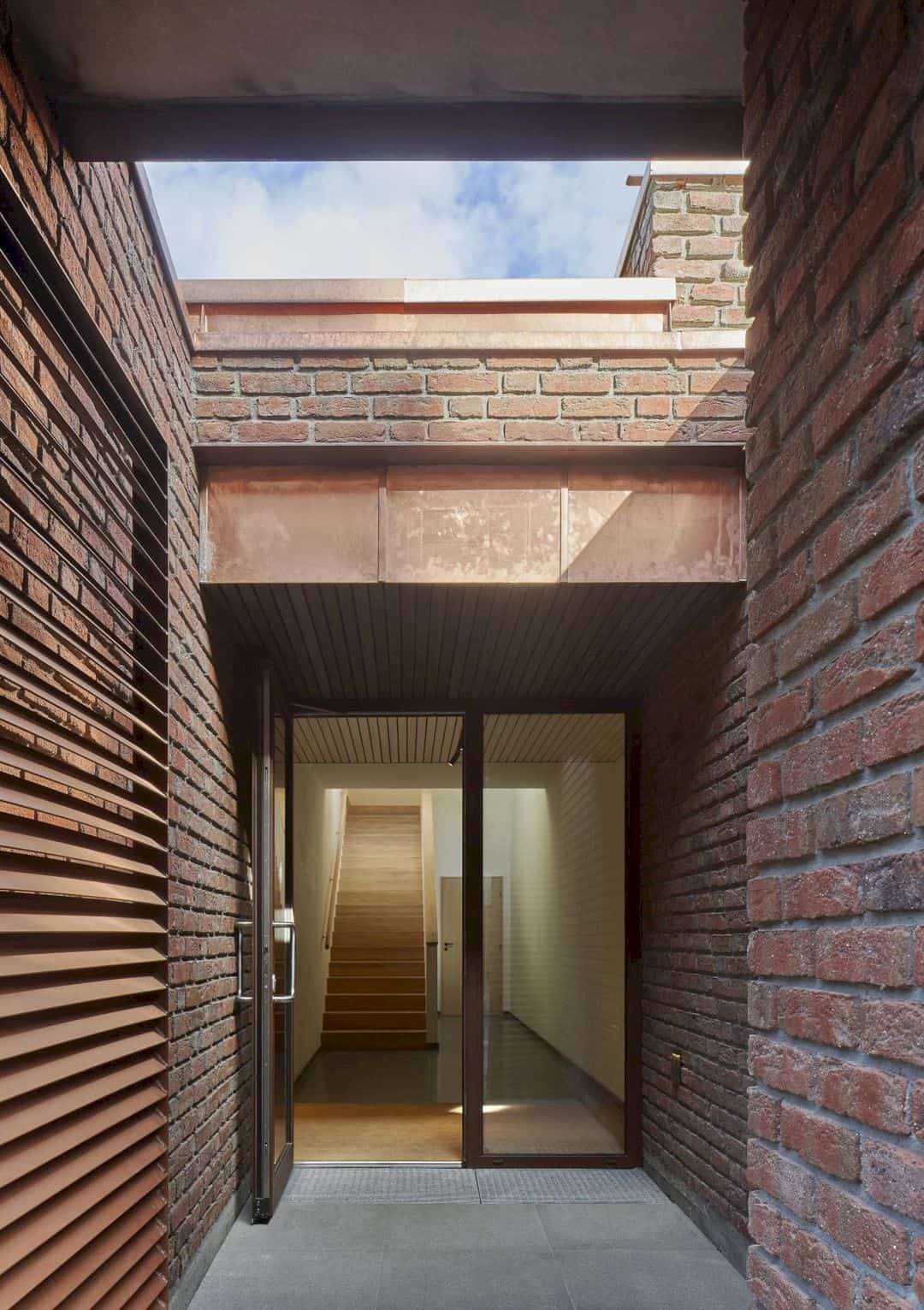
Photographer: Åke Eson Lindman
Discover more from Futurist Architecture
Subscribe to get the latest posts sent to your email.
