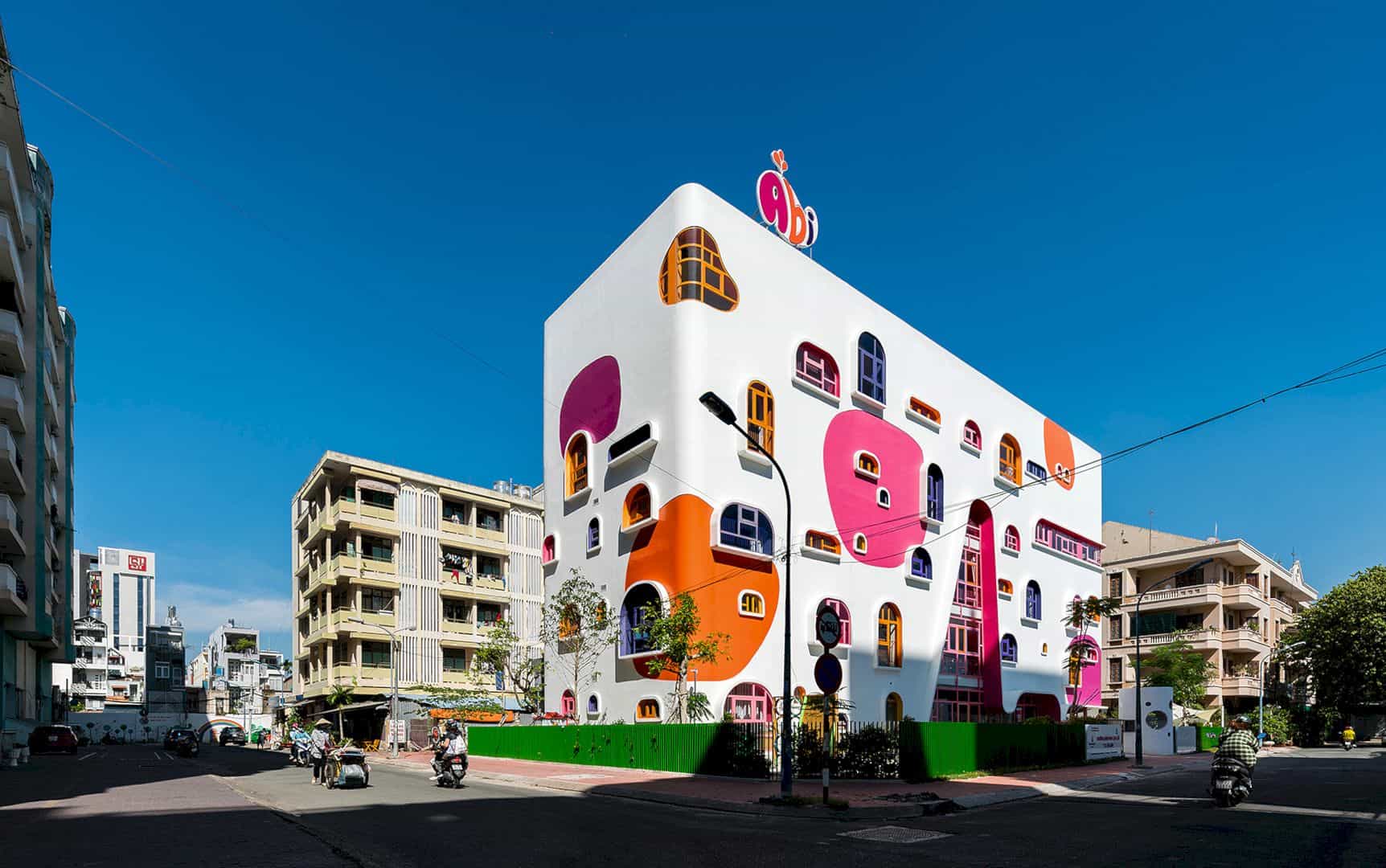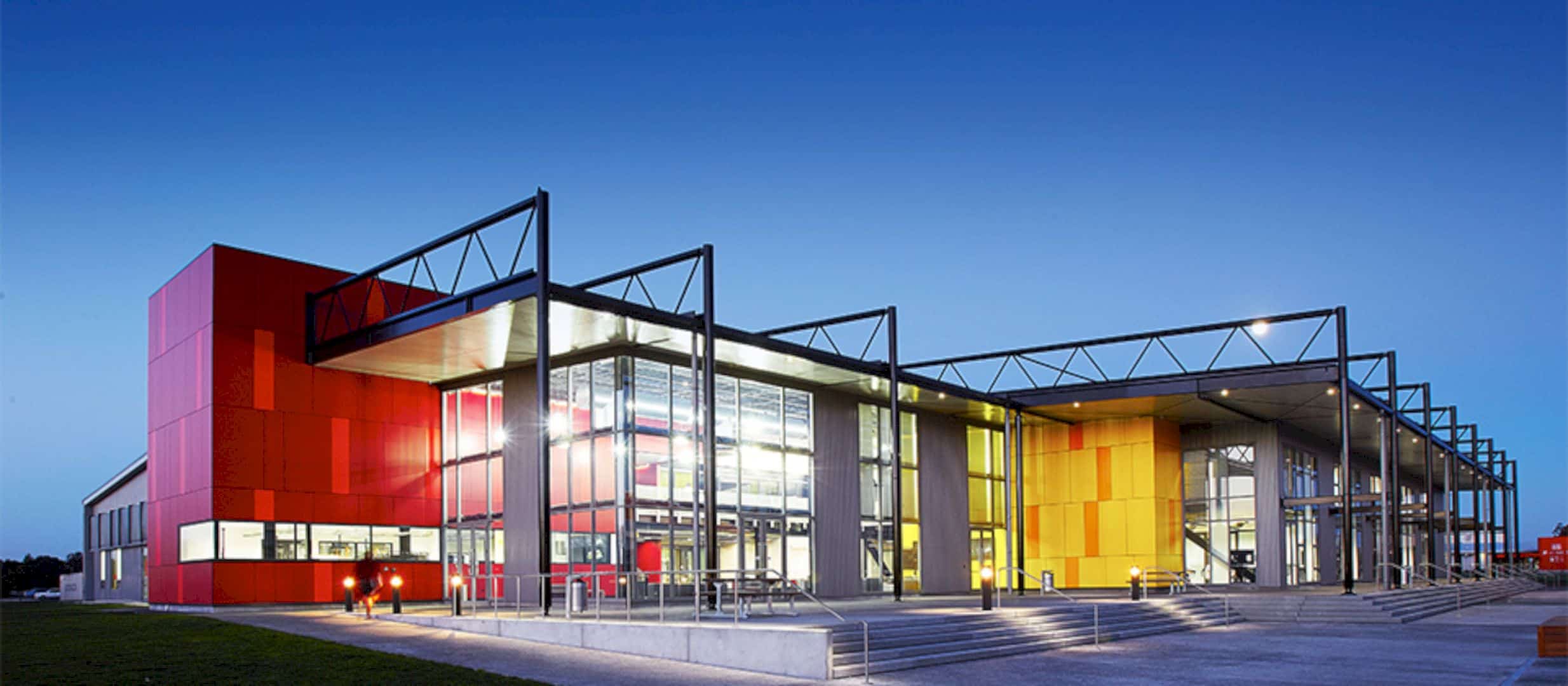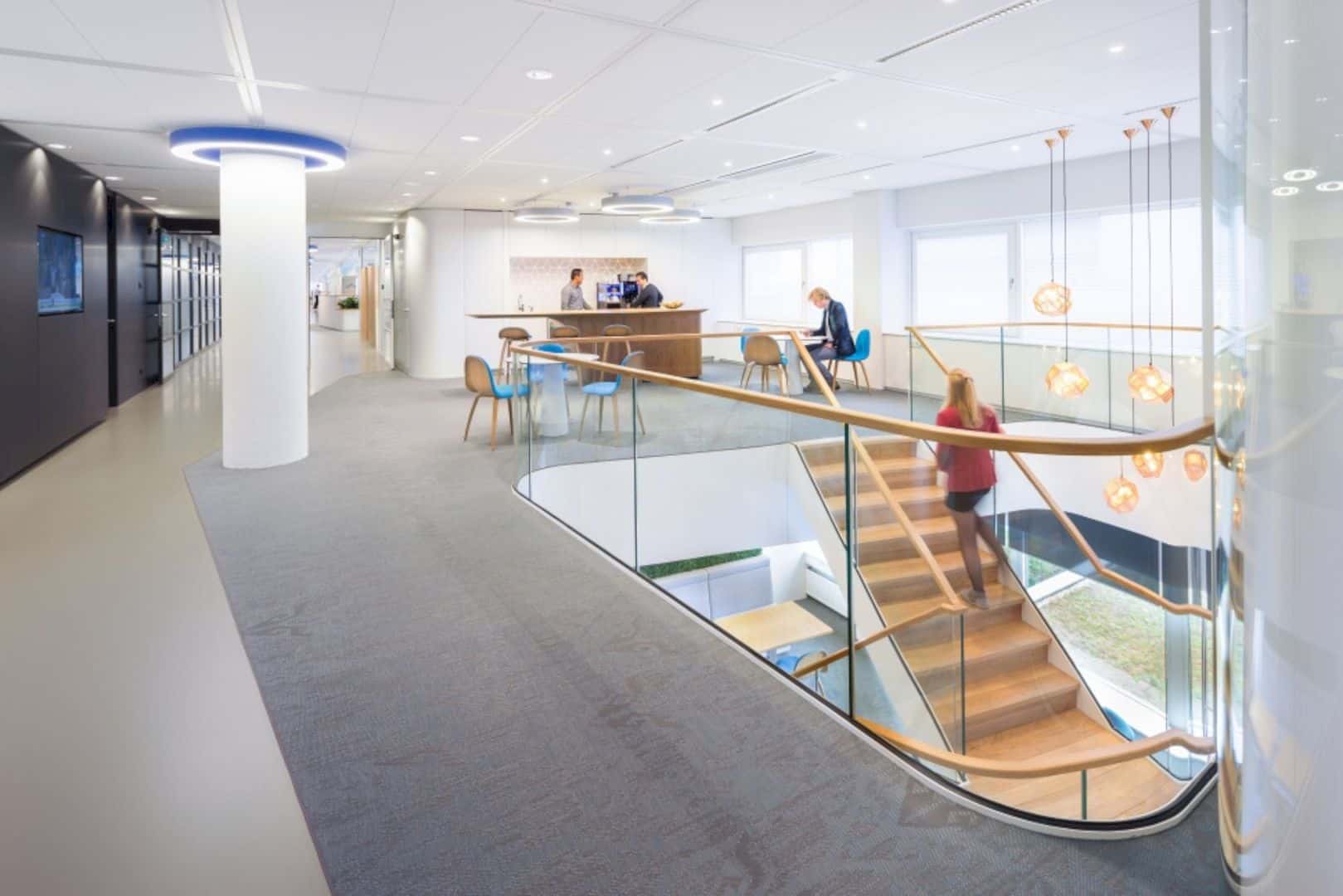The new construction of this head office is designed by RoosRos Architecten for a multidisciplinary construction company. Besix Dordrecht Offices is an 1800 m2 project located in Dordrecht, a city in the western Netherlands. The rugged and distinctive construction for this office building has been completed in 2019 with various functions of the structure.
Construction
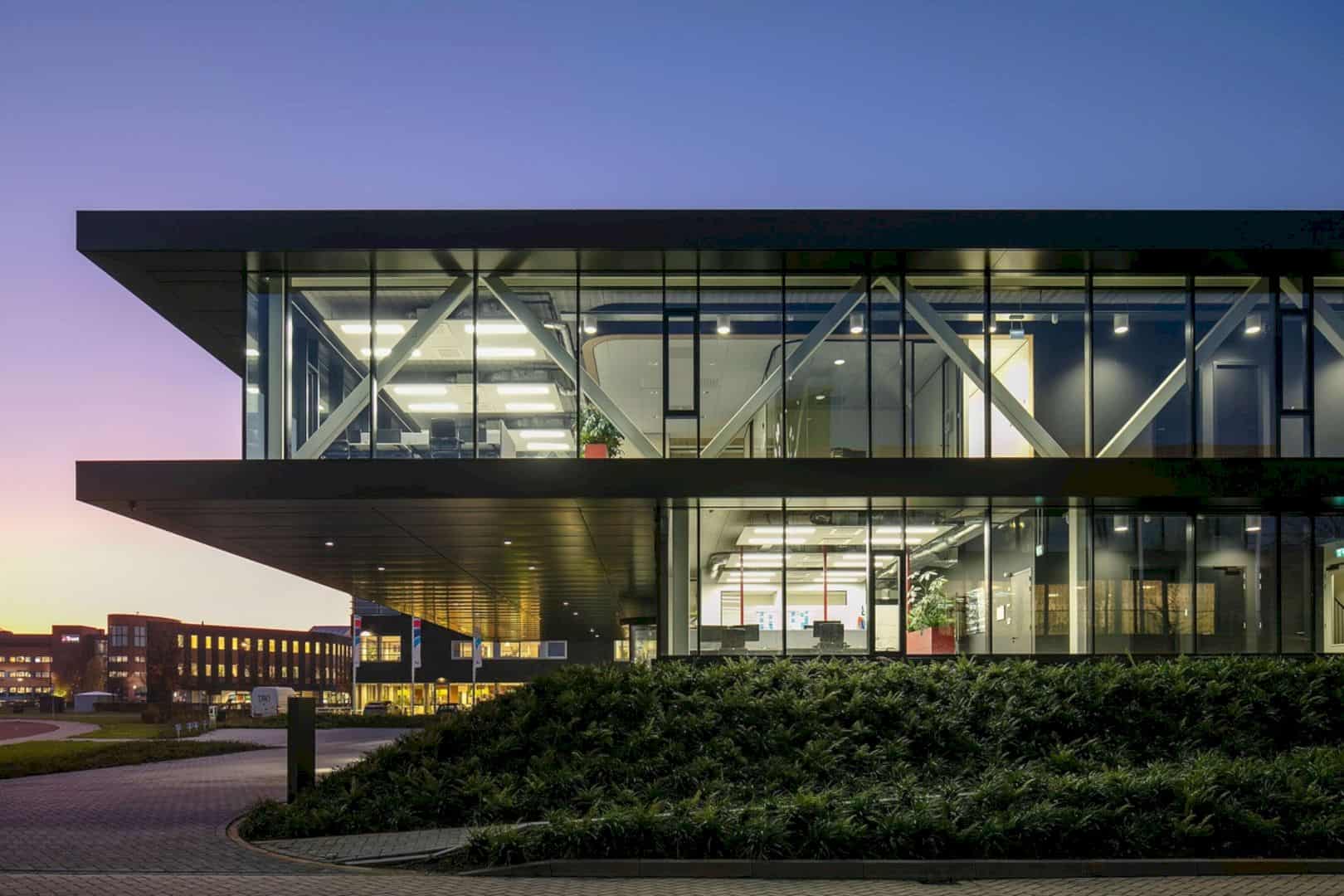
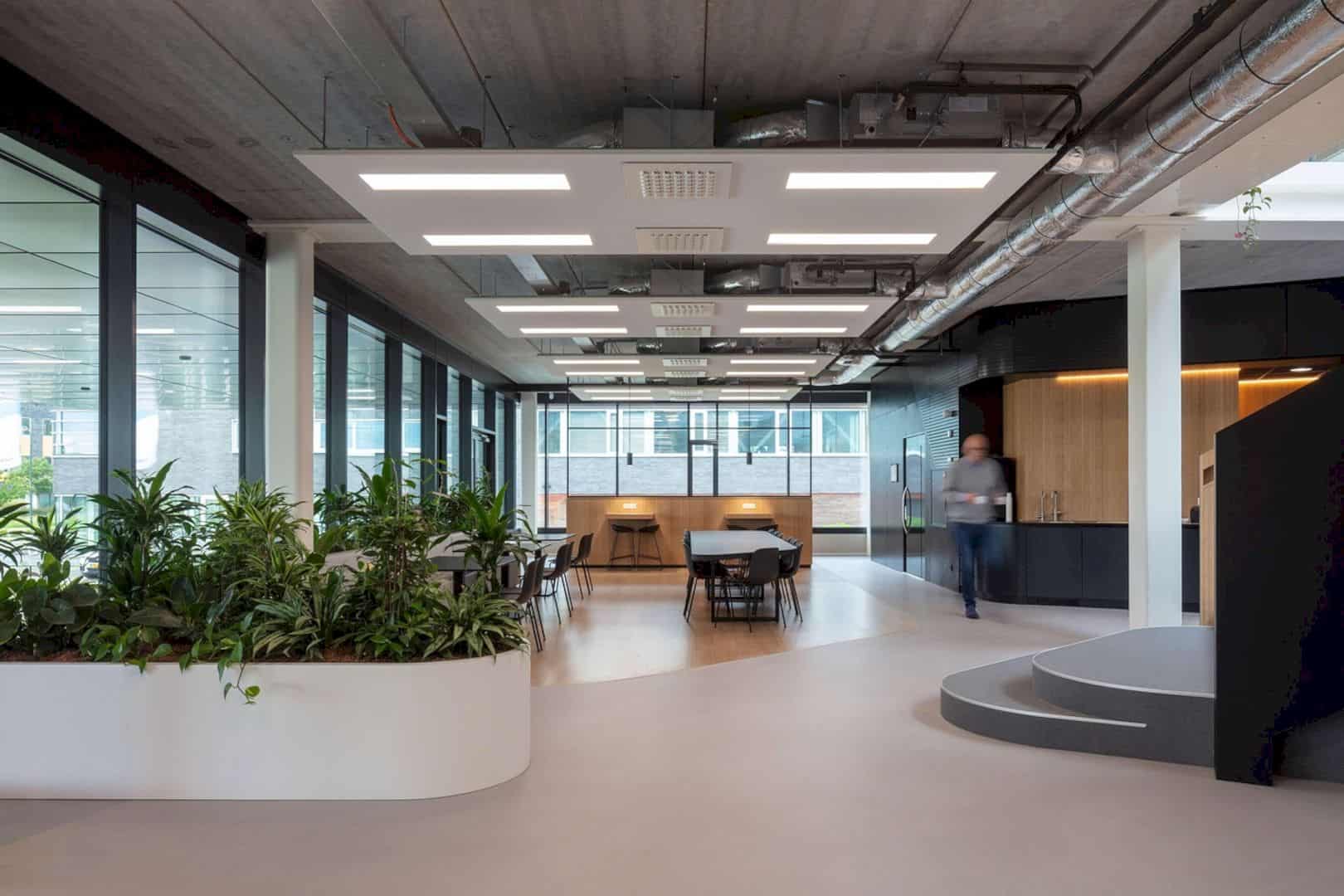
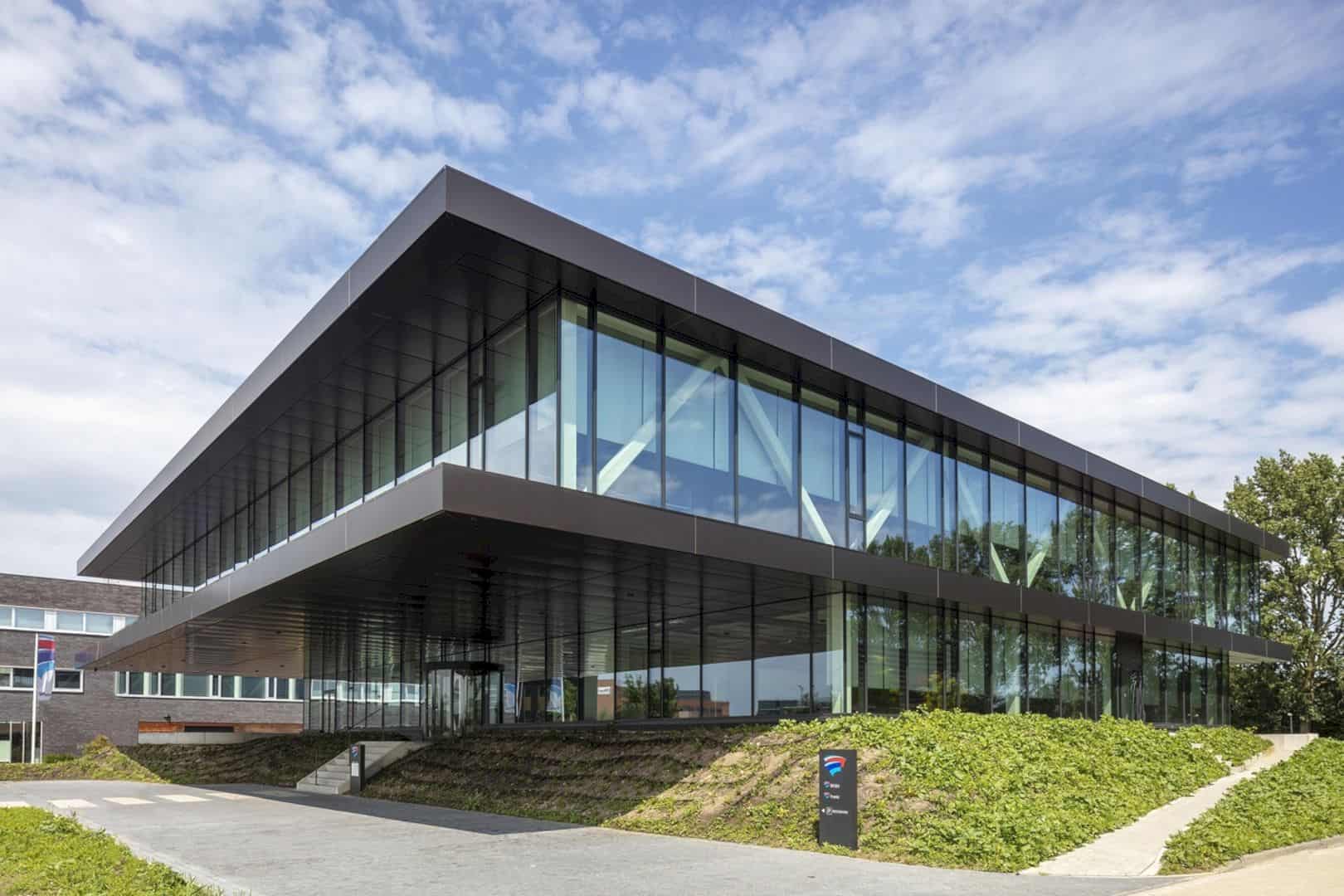
This office building has an enormous cantilevered overhang at the entrance and also rugged and distinctive construction. The huge trusses of the building can bear the design weight and represent the Besix’s work civil-construction branch. The mission of the company is to excel in creating sustainable solutions through this head office with its design.
Design
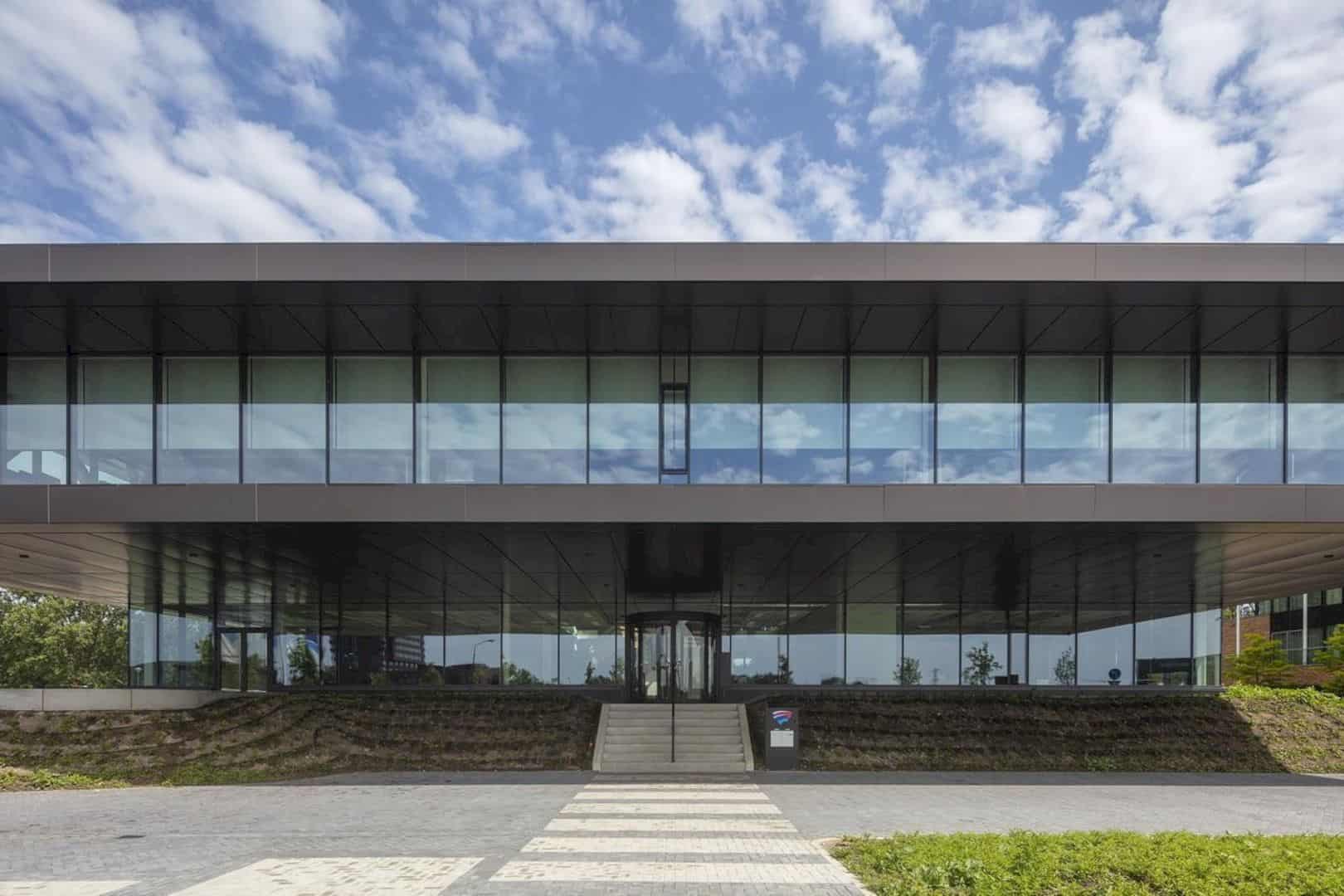
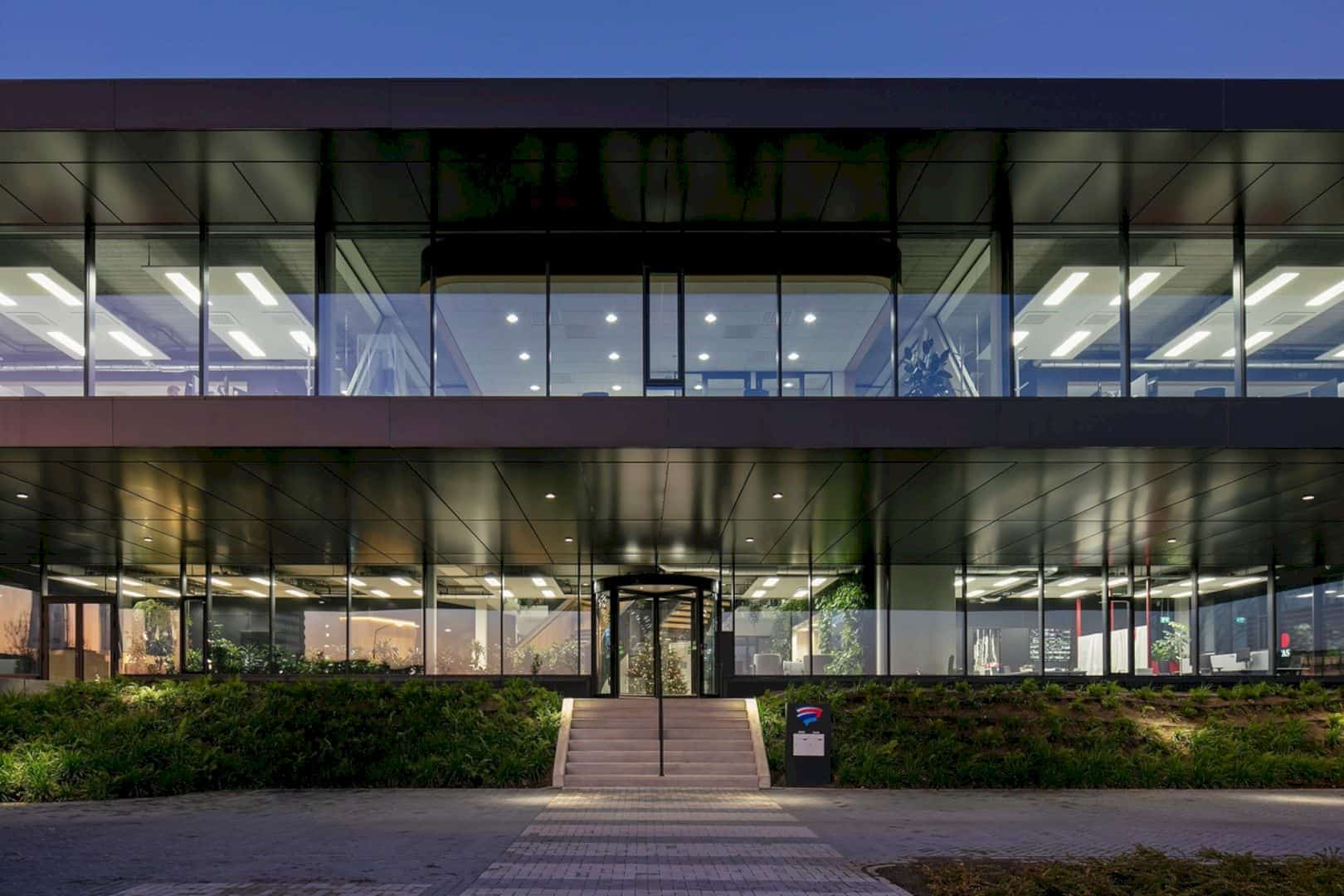
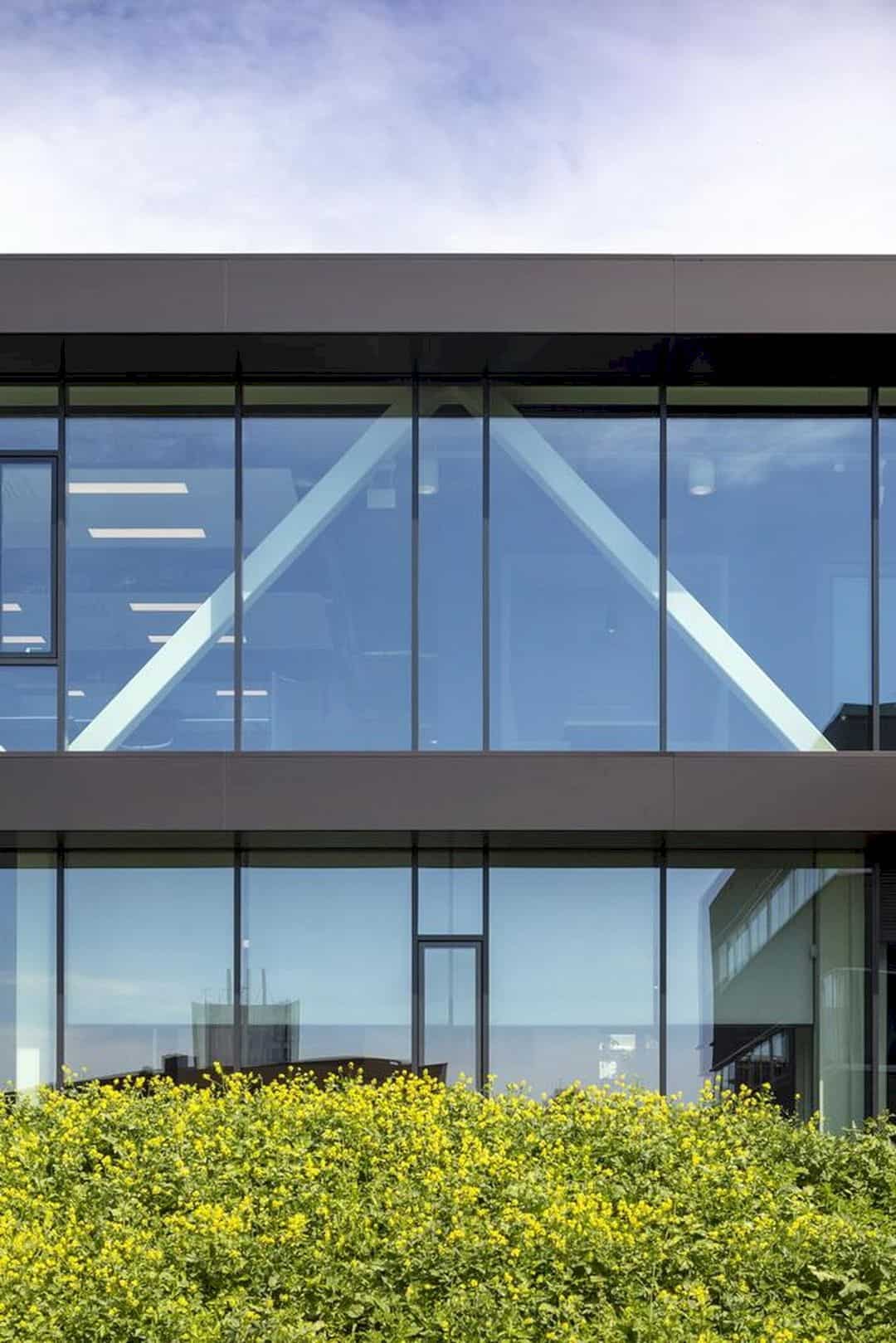
This head office has been designed and furnished based on the company’s goal and mission. The design basic is a generic spatial framework that consists of four beam trusses with open floor areas. The building offers 1,800 m2 of floor space and it can accommodate 80 employees. The design for the building also focuses on the well-being of employees and visitors with a vital pillar to give a contribution to the health and well-being of the working people.
Functions
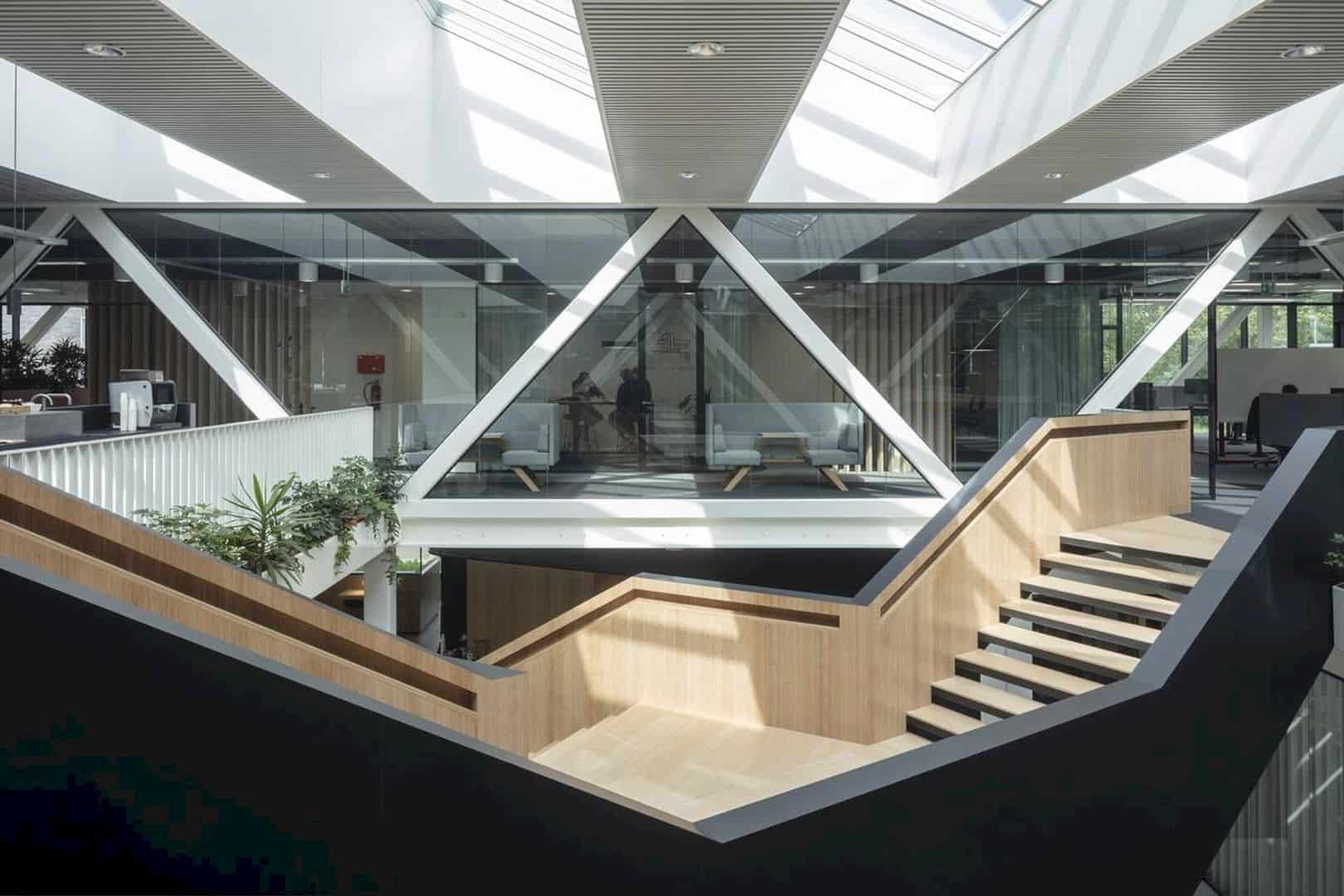
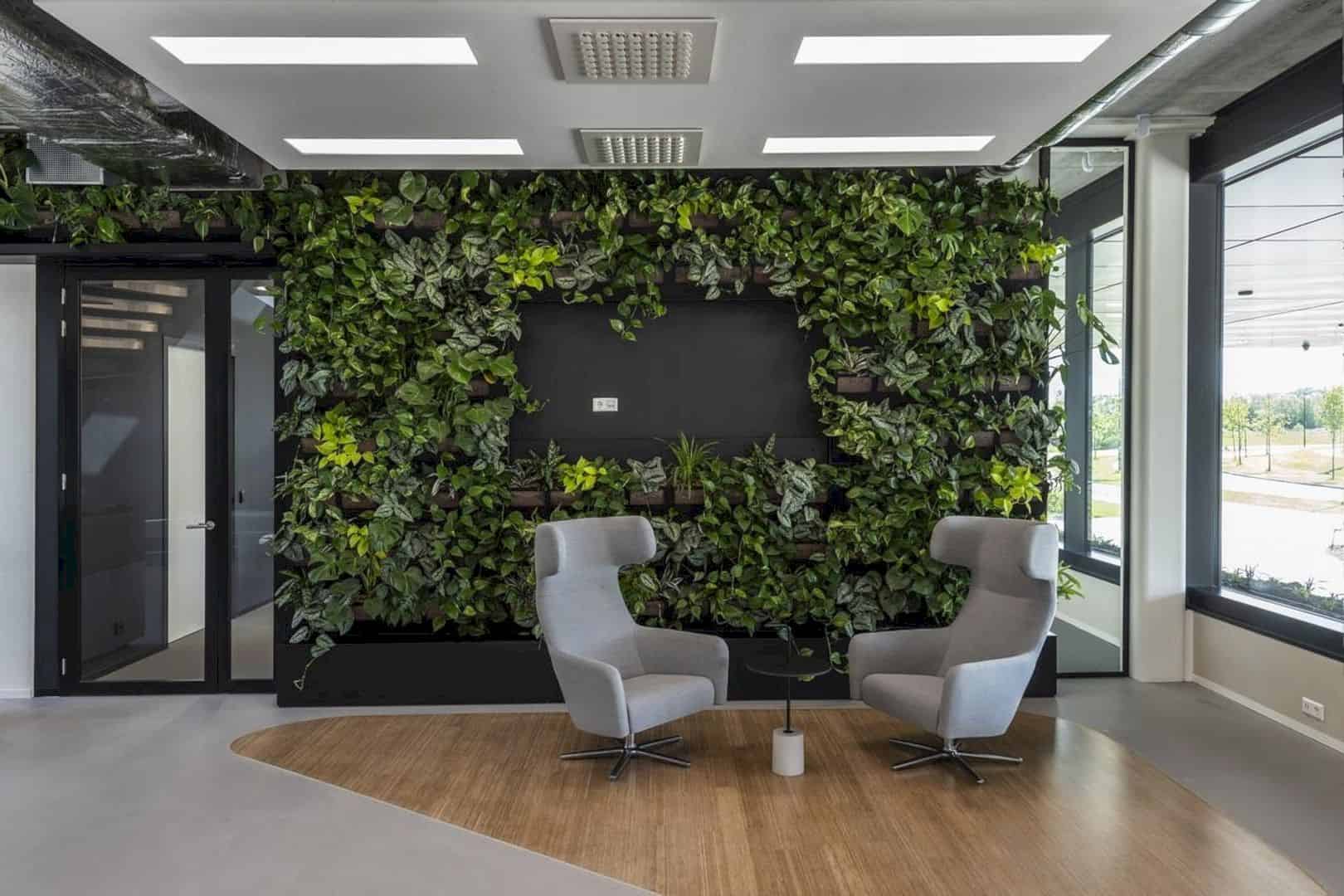
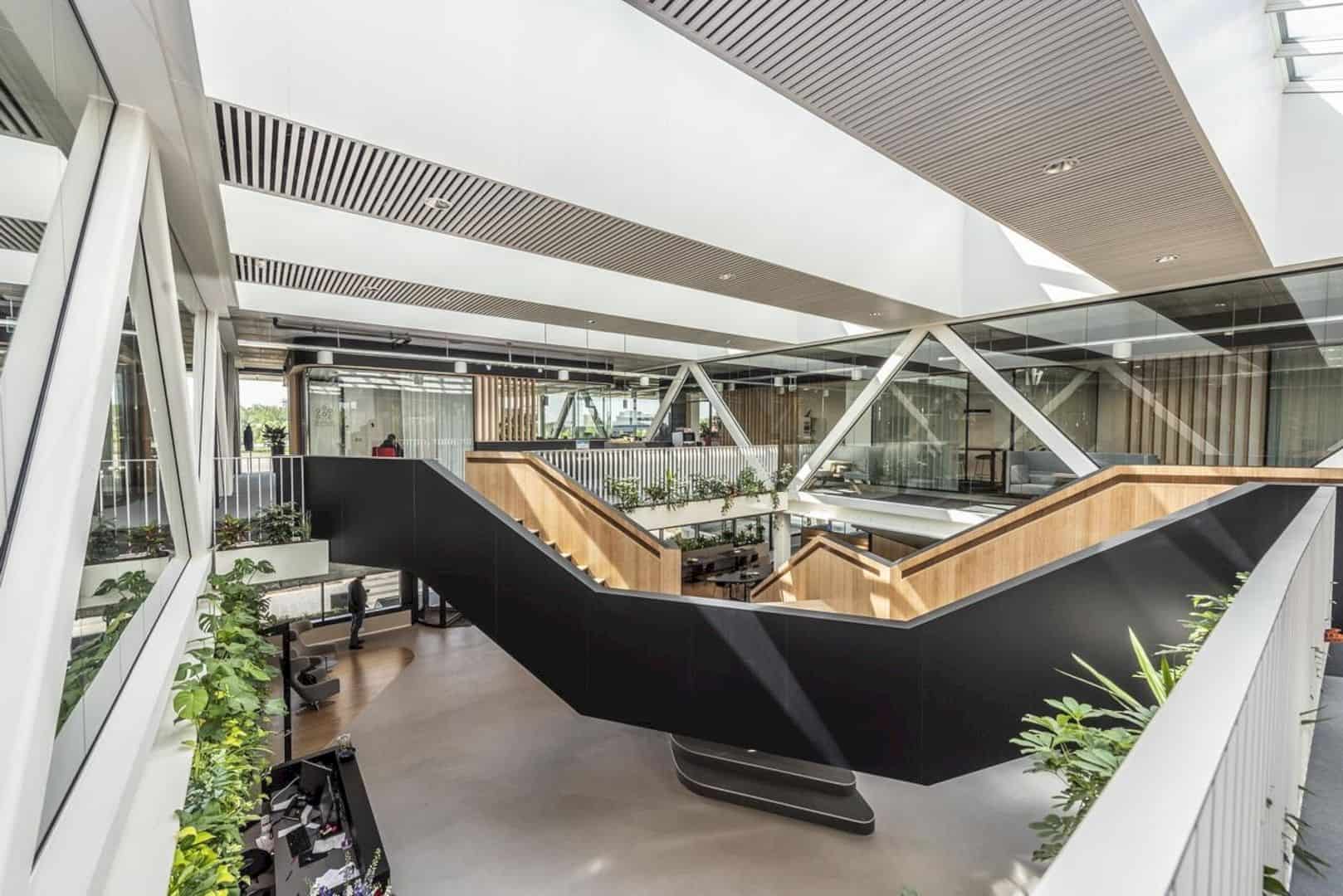
An open and transparent atrium with natural light and living greenery is located in the middle of the office. Around an eye-catching staircase, a light airy setting comes together with various functions of the structure. On a single storey on the first floor, the primary functions are clustered to promote short lines of cooperation, communication, and people sitting down. This office offers a diverse range of workstations and the design can realize in co-creation with Sprank Interieurprojecten.
Features
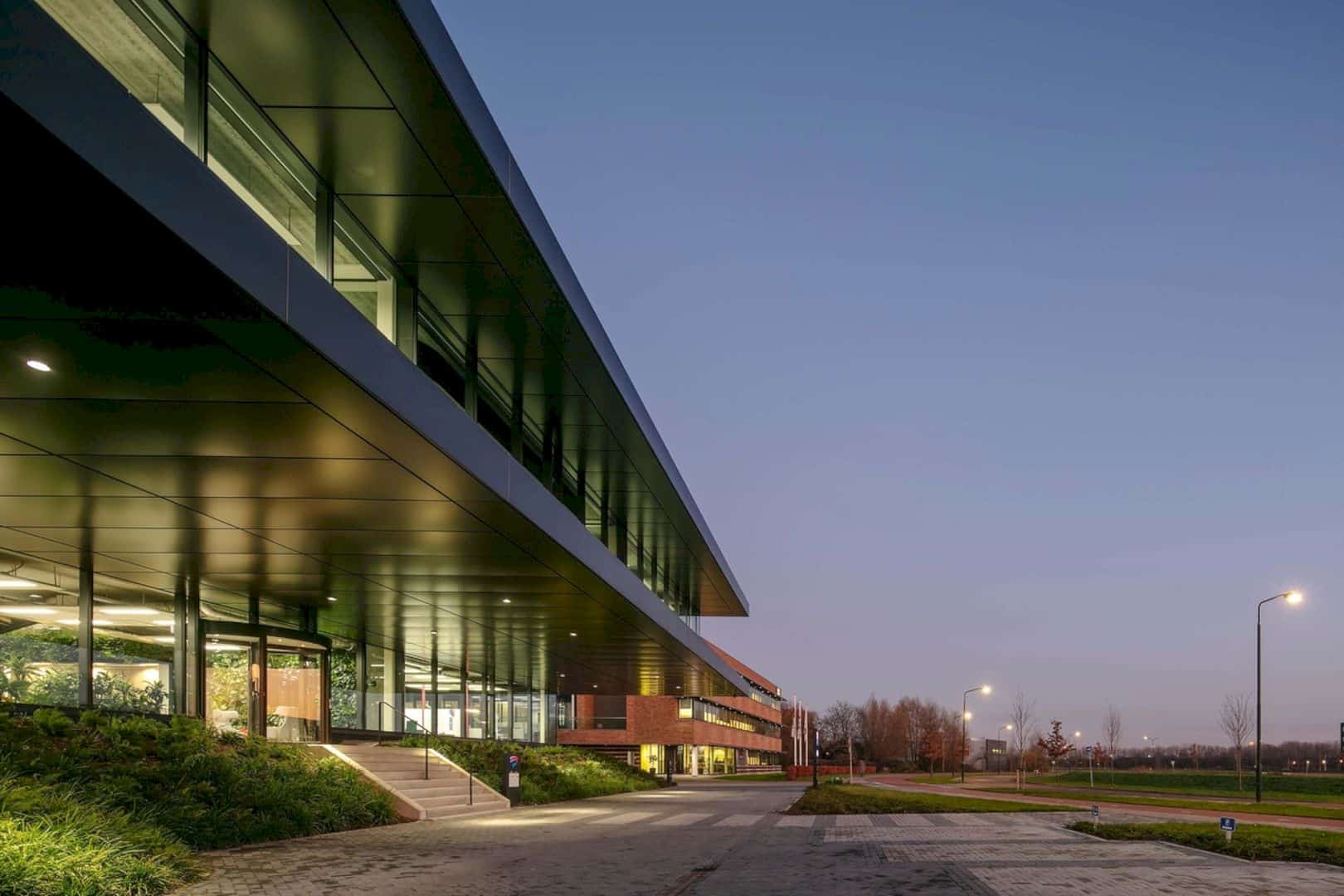
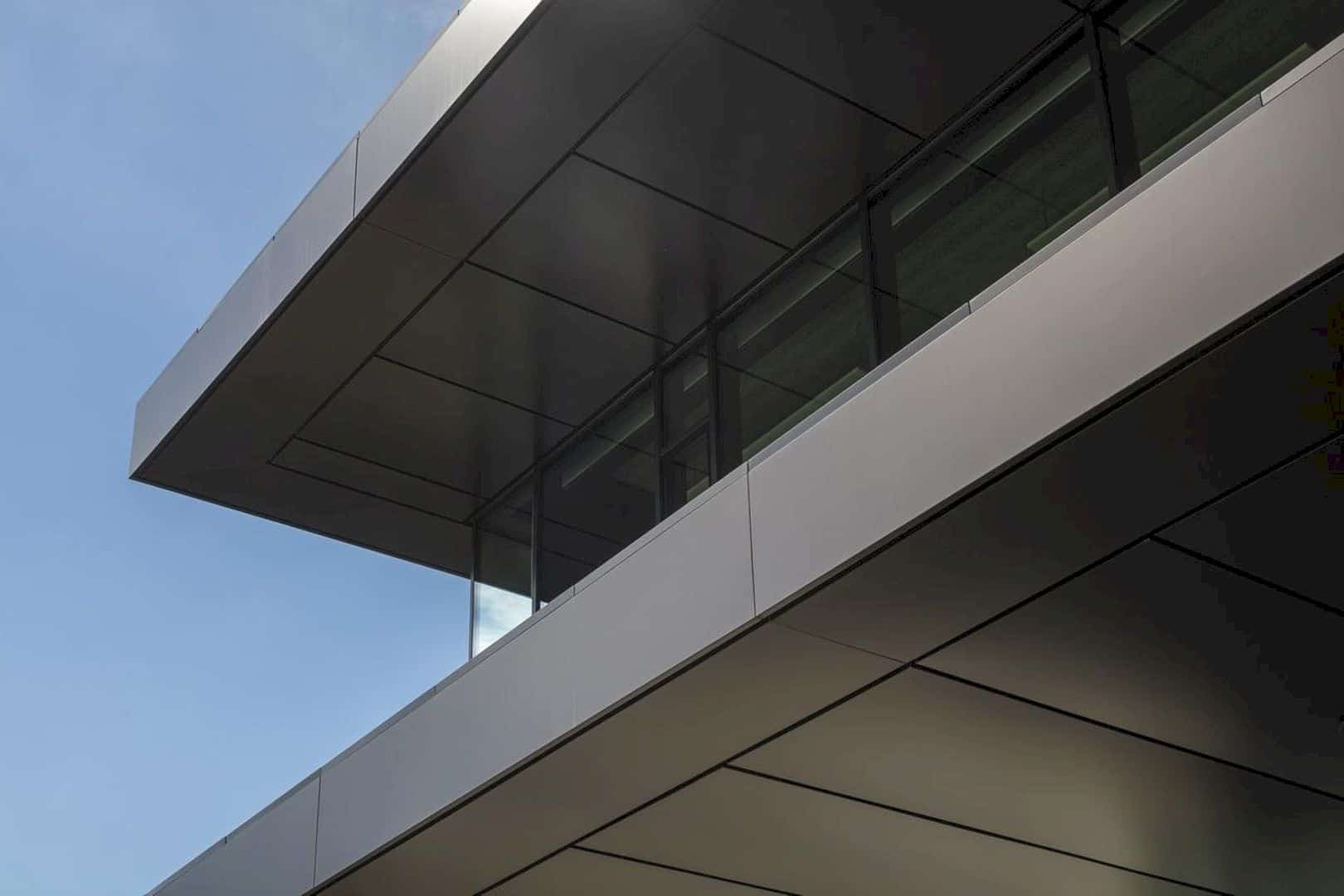
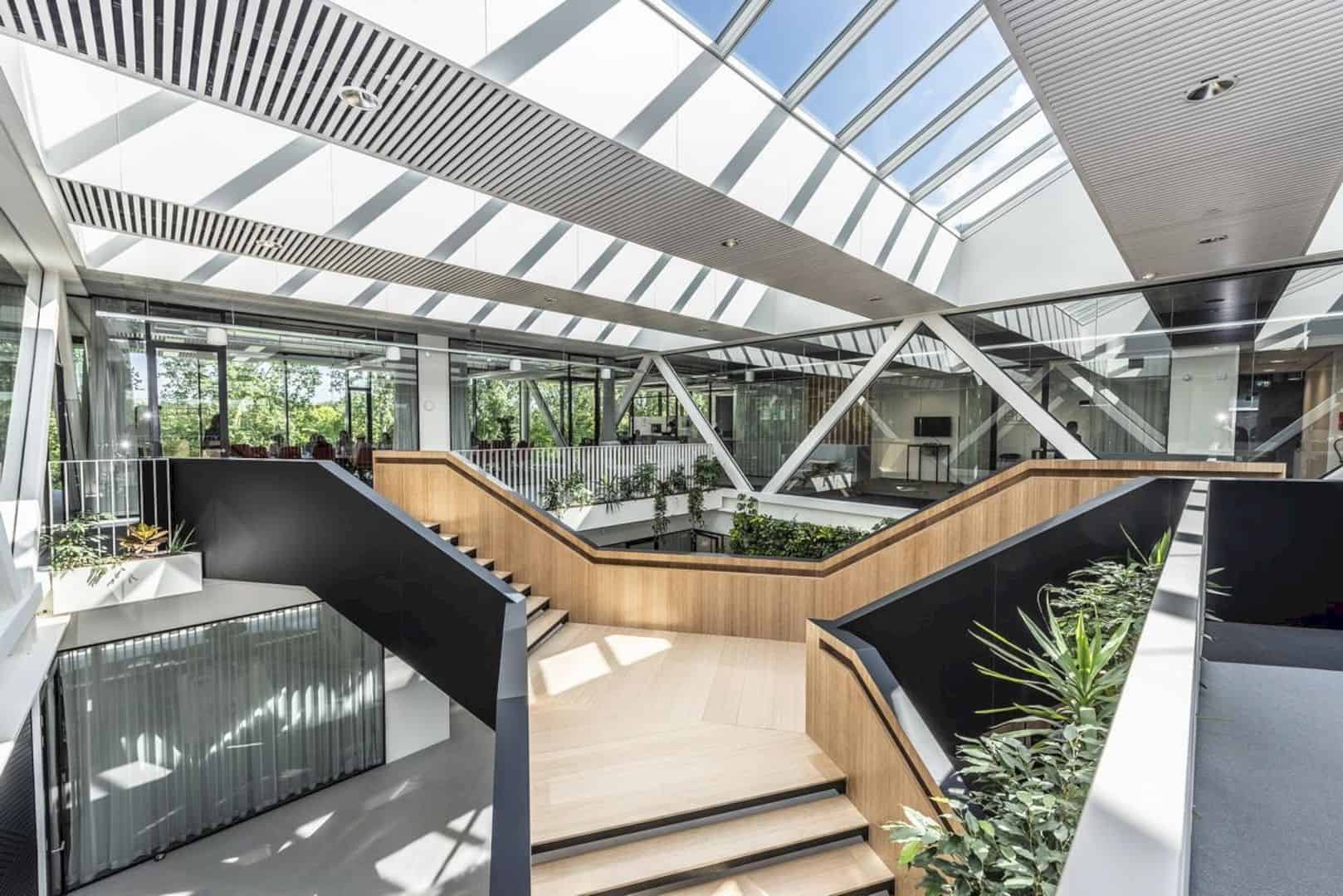
Besides the gas-free, this office also offers a lot of features to conserve and even generate energy. It is a true ‘smart building’ with sensors that monitor the light, air, and temperature in the building constantly. Energy storage, heat pumps, and solar panels are managed to the supply and demand on the electricity grid and weather forecasts by linking the sensor data. While the management and maintenance of the building are also linked to the smart systems too.
Besix Dordrecht Offices
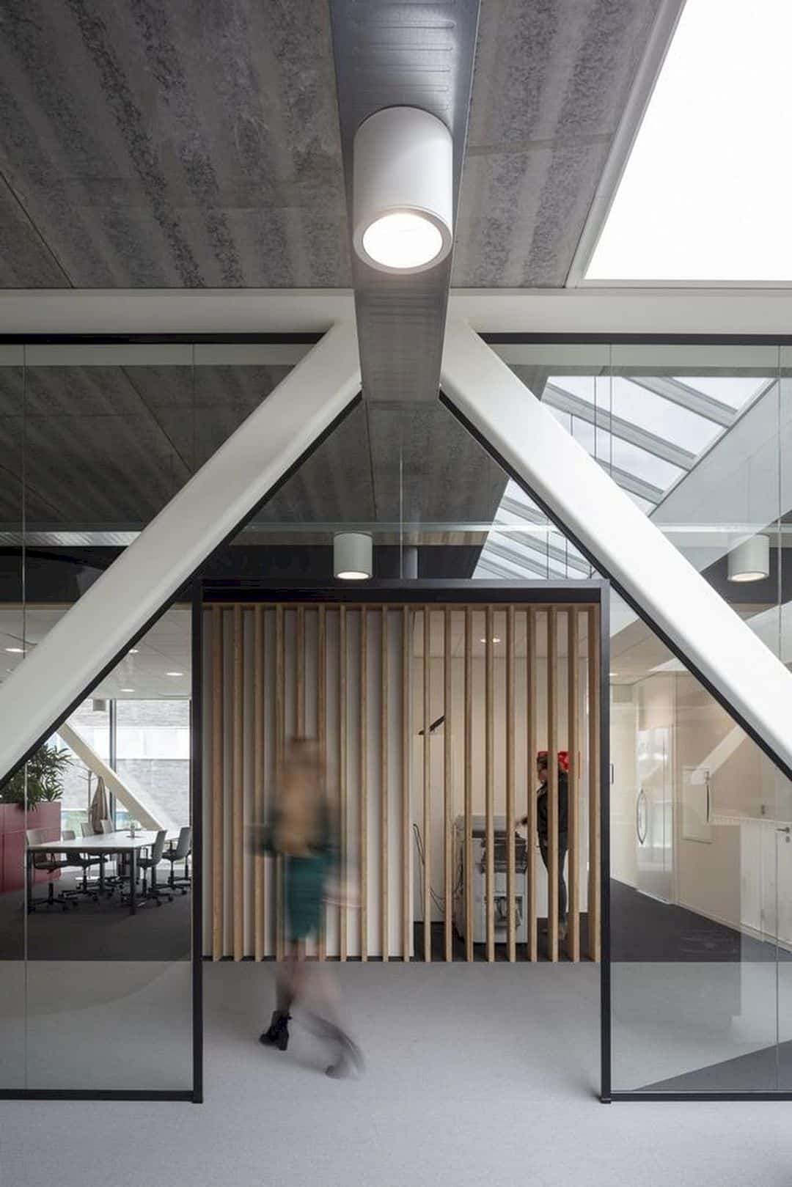
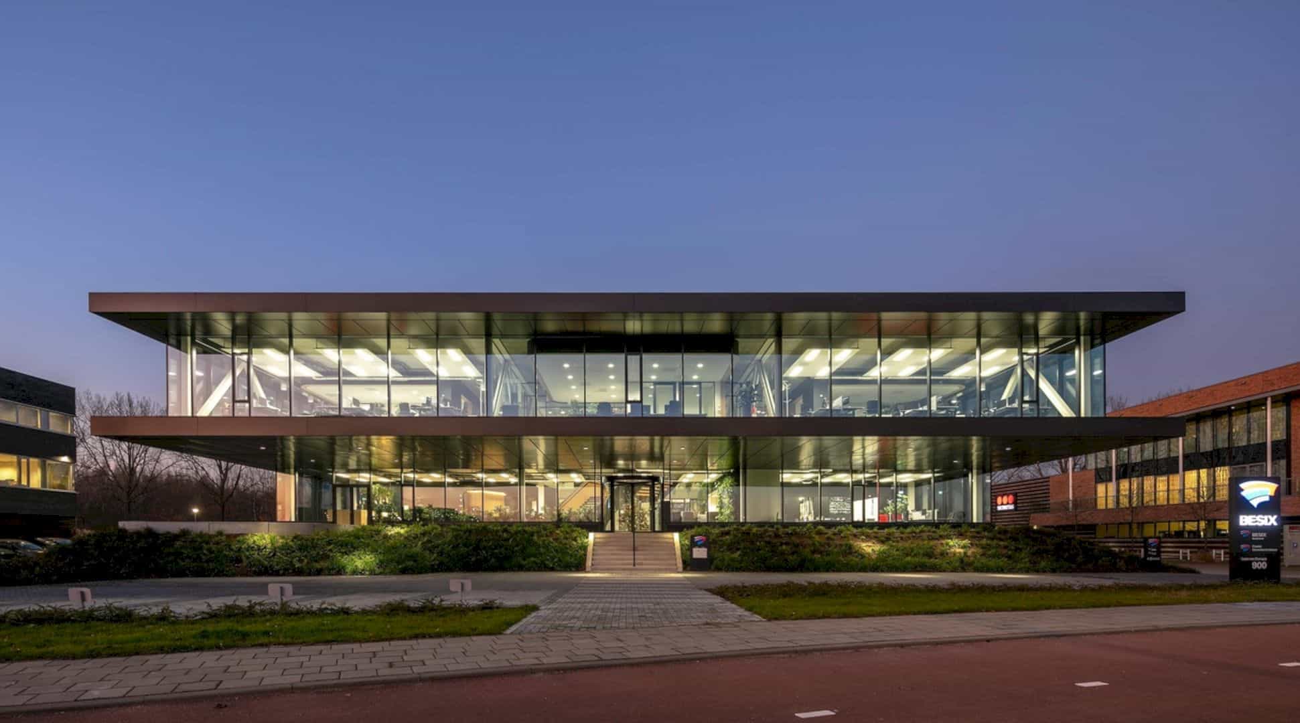
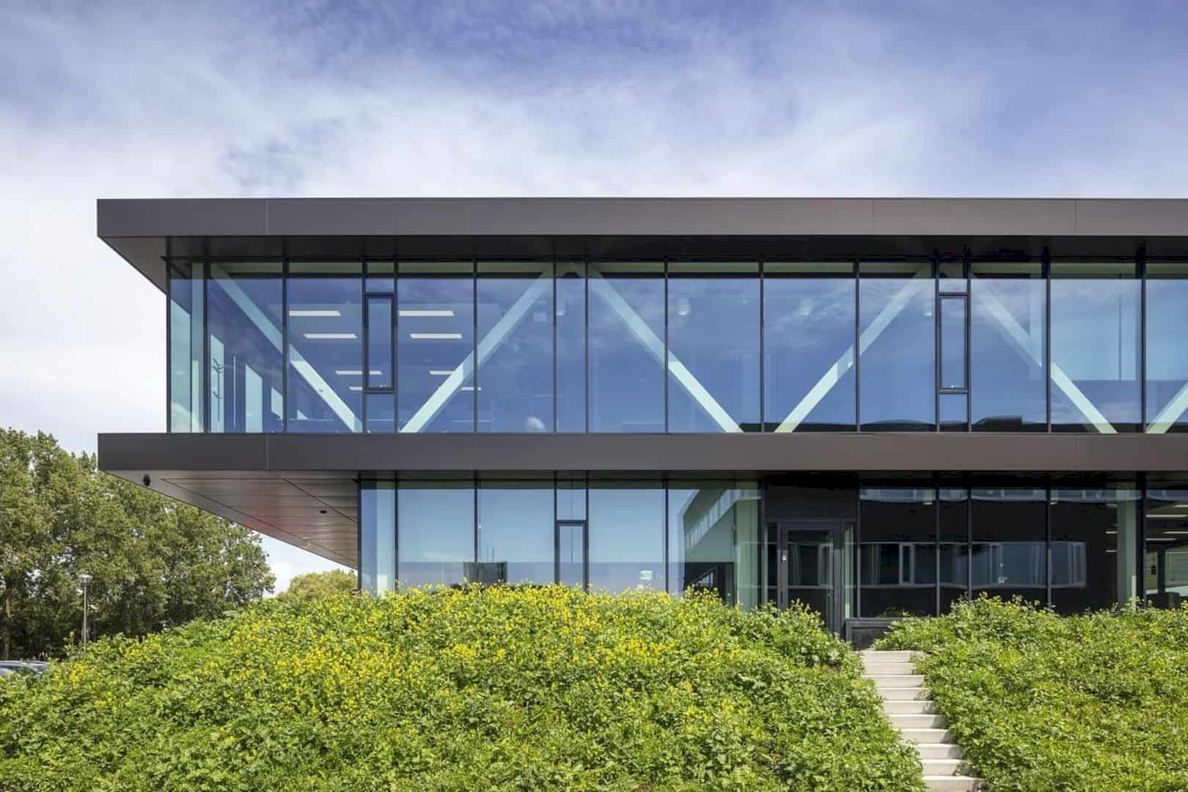
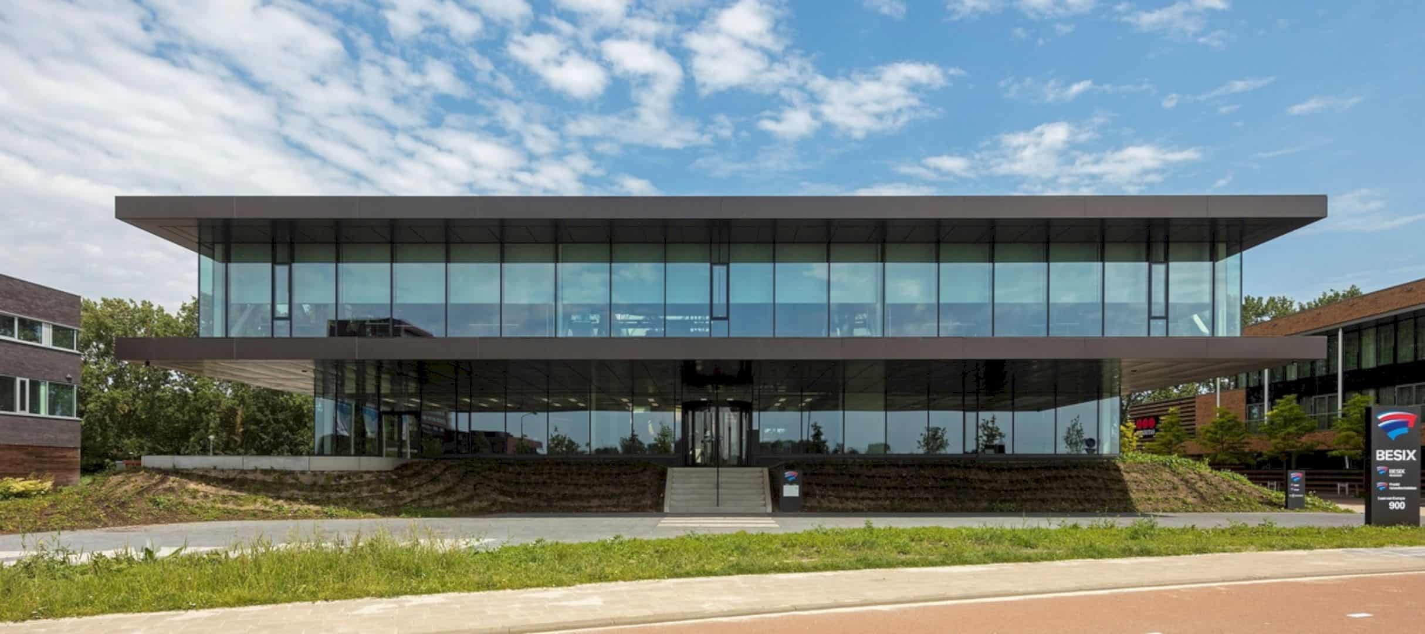
Photographer: Luuk Kramer
Discover more from Futurist Architecture
Subscribe to get the latest posts sent to your email.
