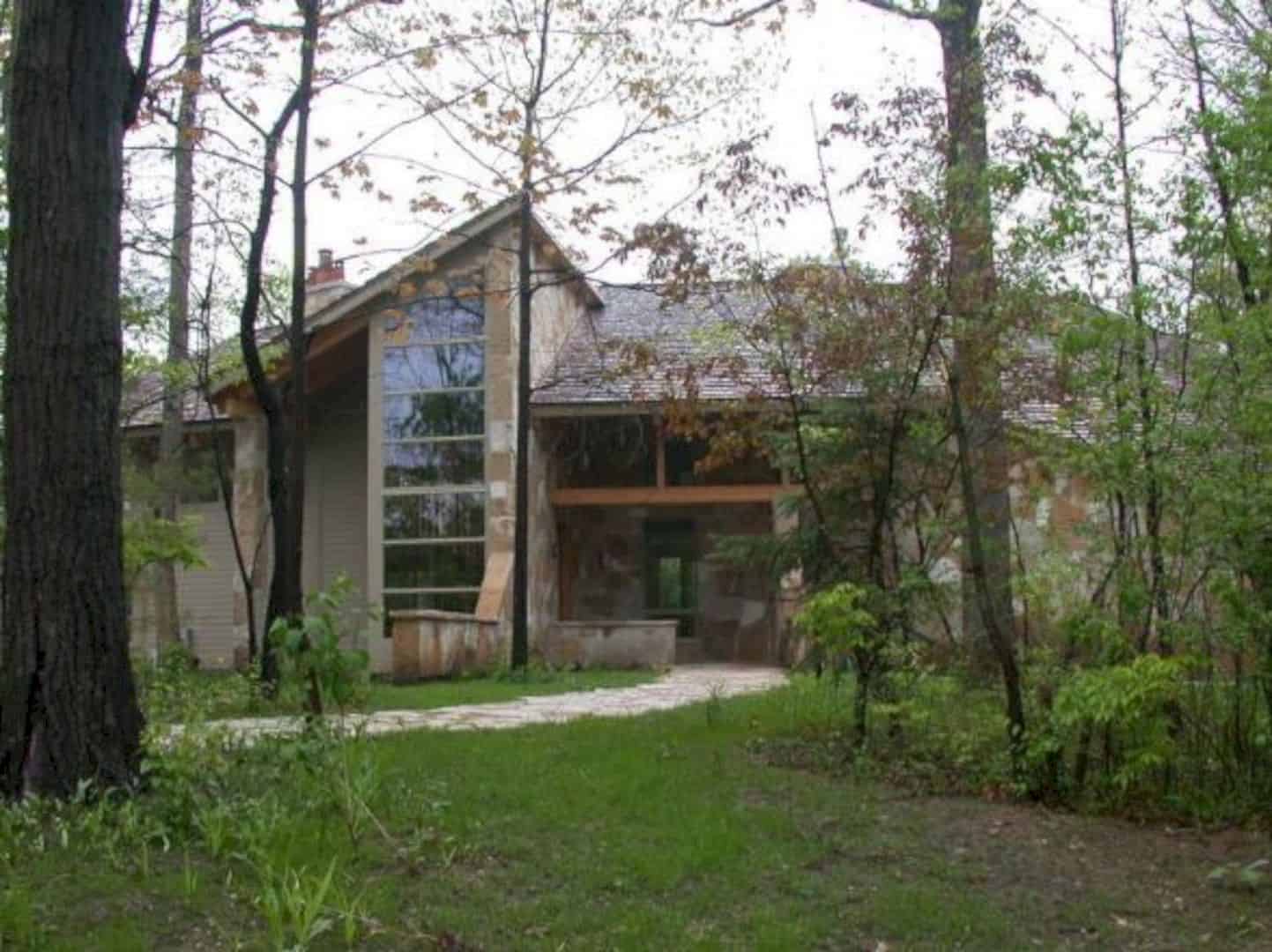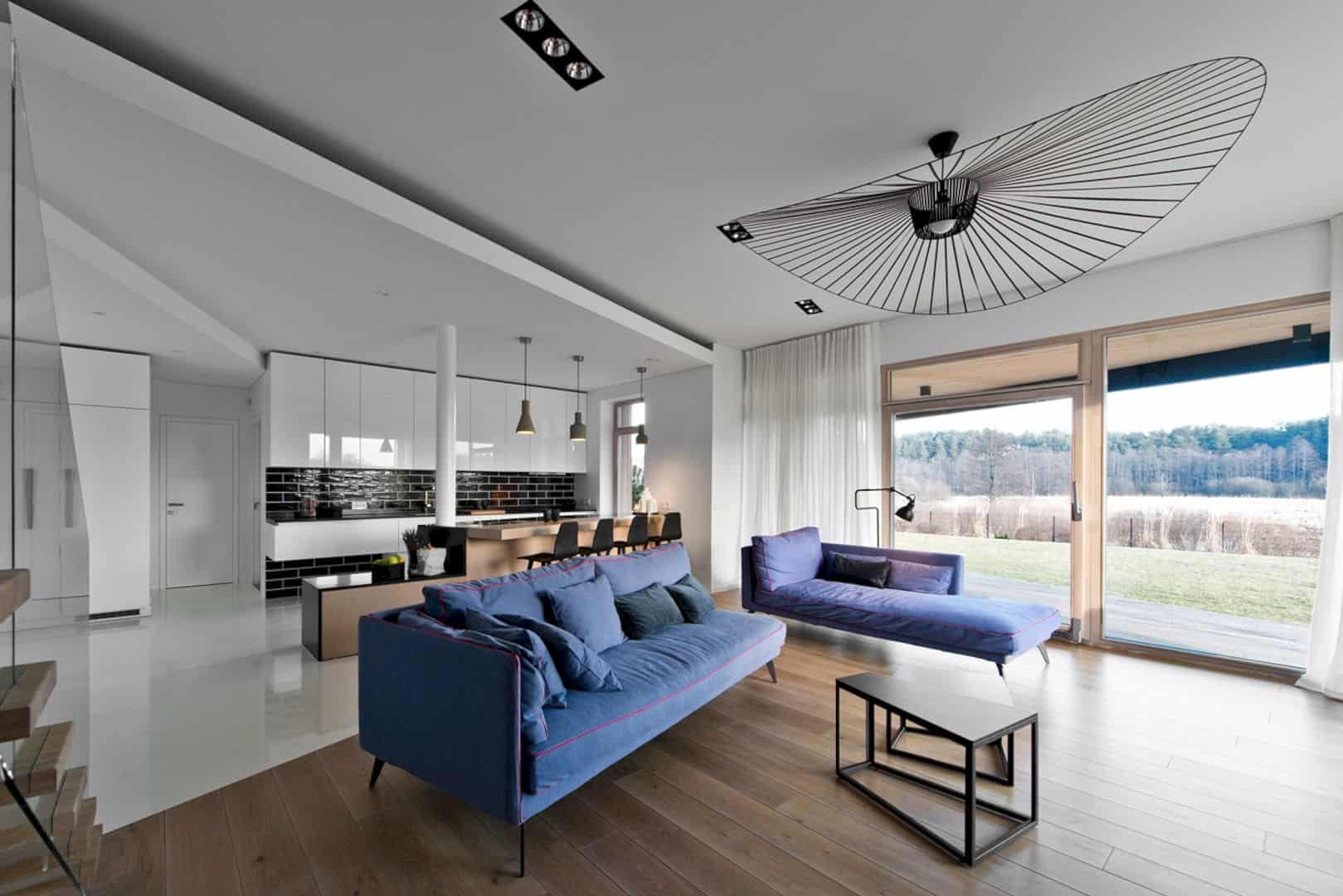Situated in a row and on sloping terrain, these three houses replace an old villa in Oslo, Norway. Designed by R21 Arkitekter and completed in 2018, Skogbrynet Houses share a driveway while in each volume, the entrances and parking area are separated on the ground floor. On a concrete base, the facade is designed with cedar cladding to create a unique look.
Design
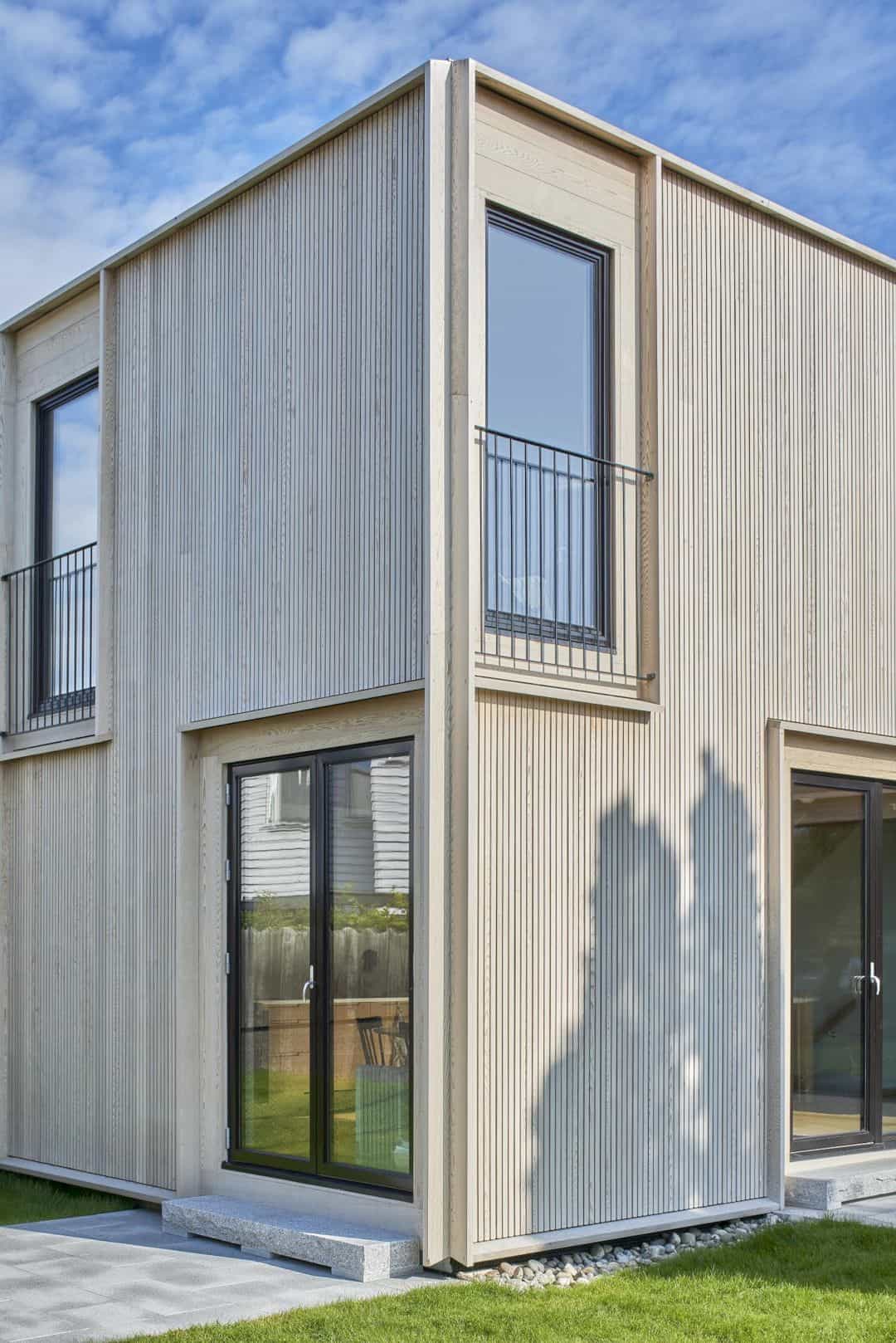
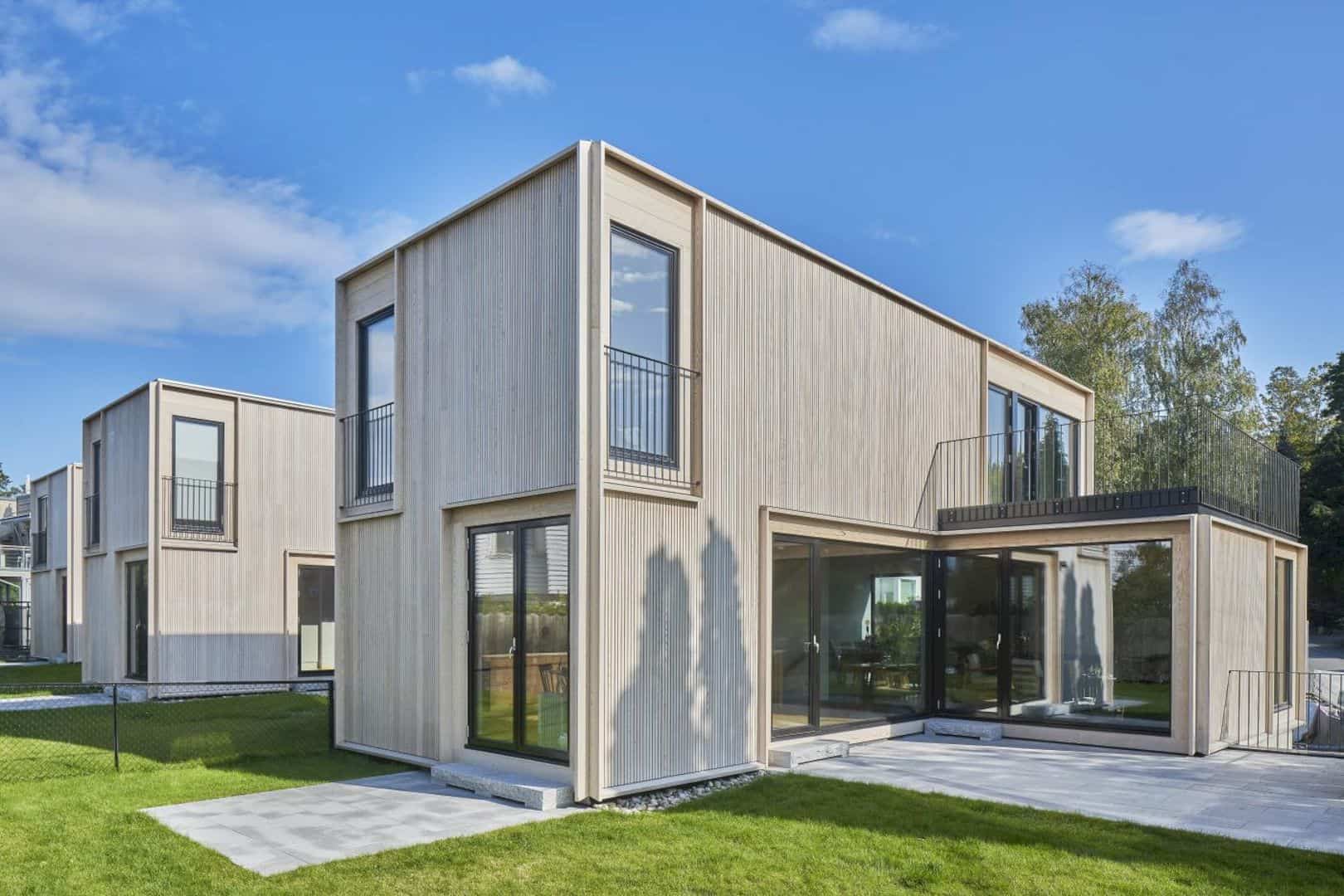
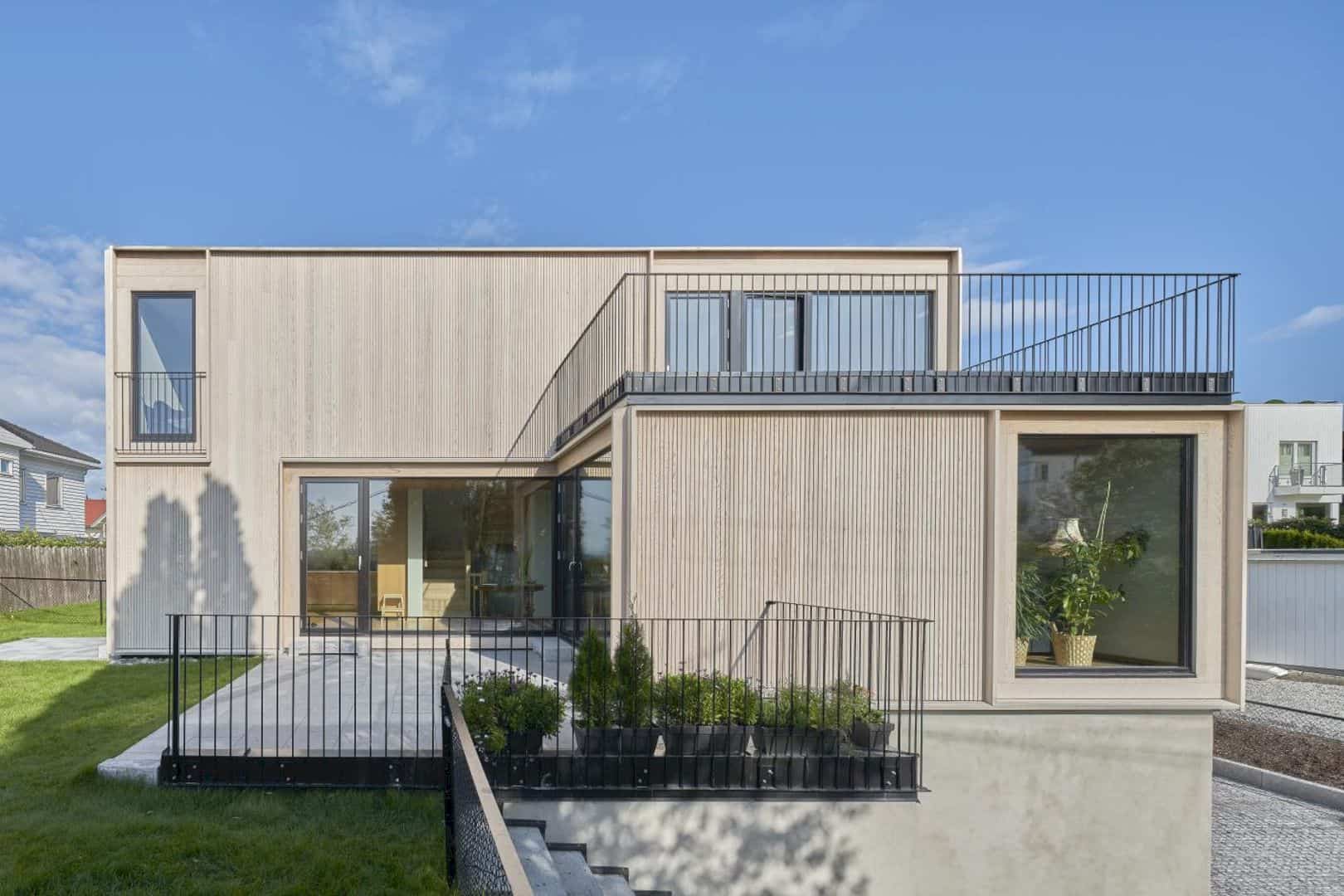
On the ground floor, the parking and entrances are solved separately in each volume of the house. The sloping terrain of the site allows three levels and also provides these houses with entrance and private garden from the first floor. This private garden and entrance are separated from the driveway completely.
Floors
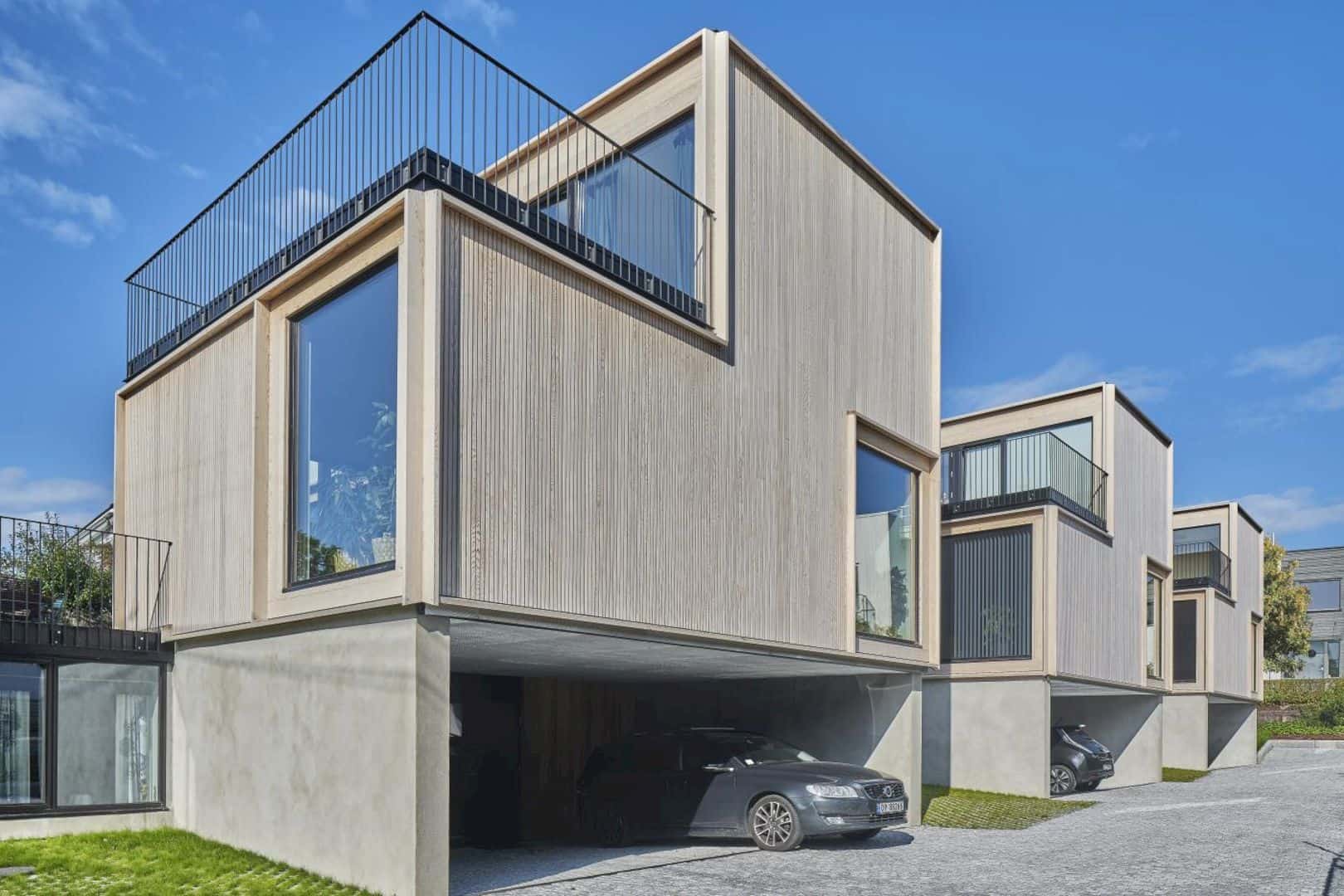
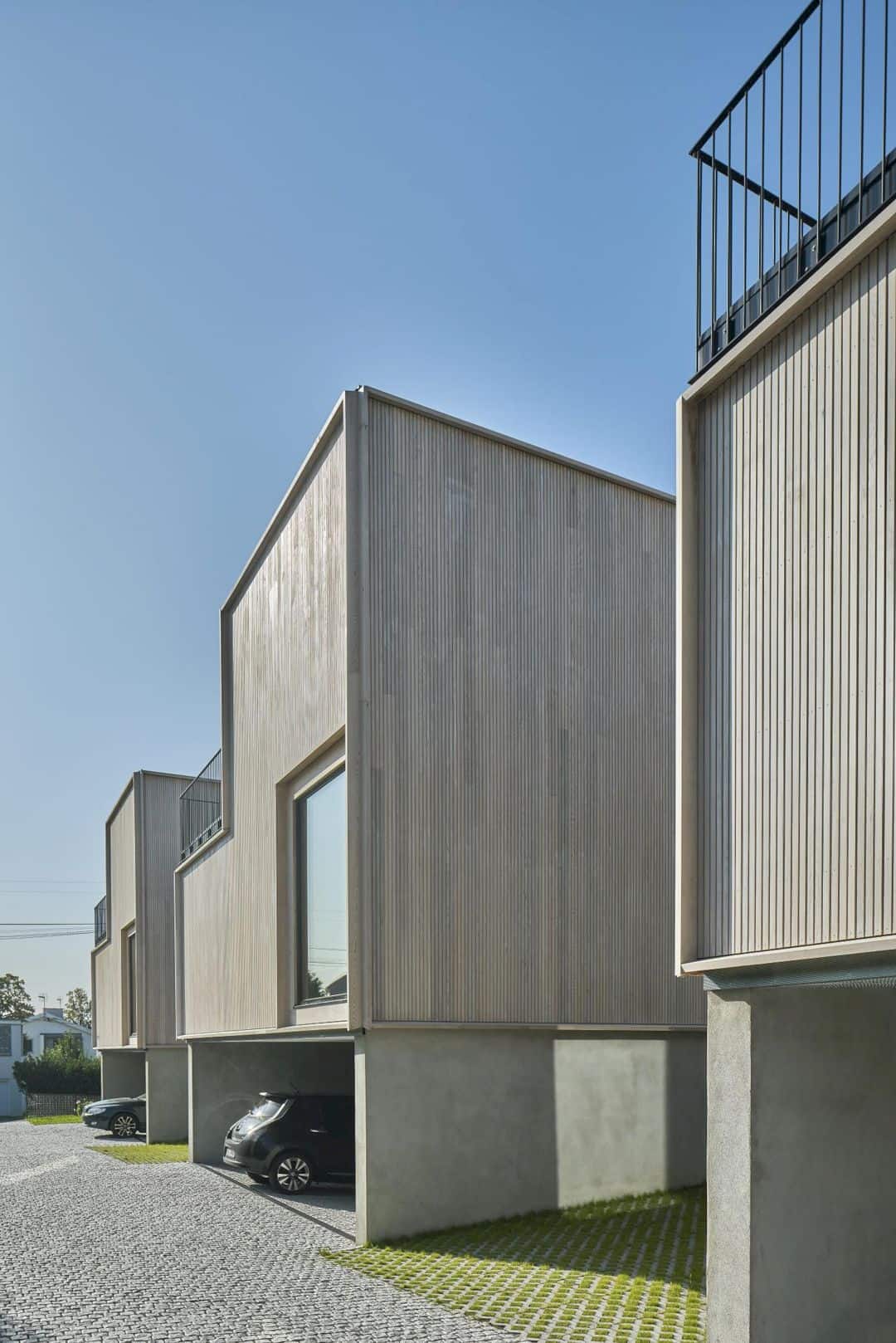
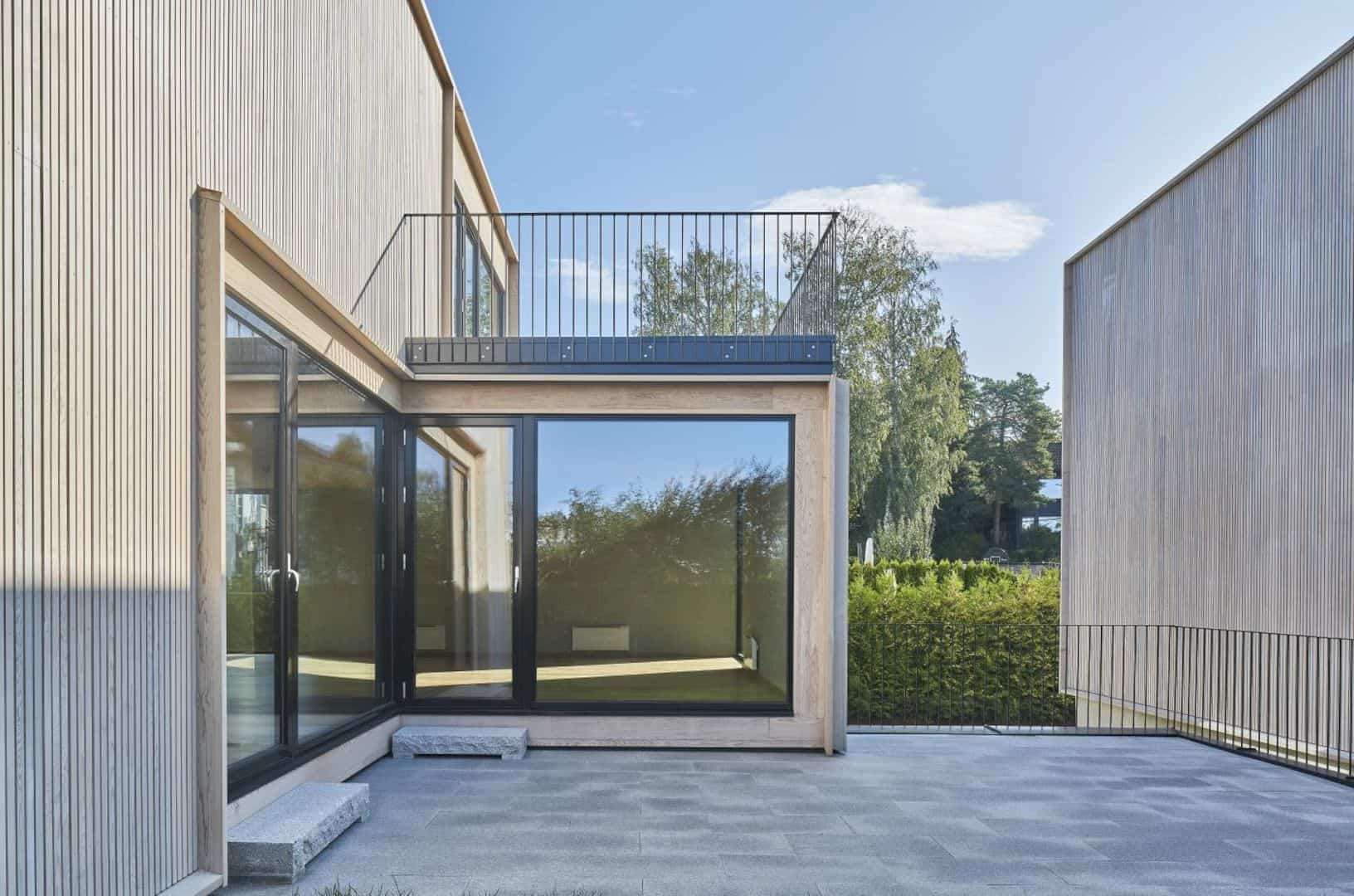
The ground floor offers storage and bathrooms to service the rest of the houses. The south-facing garden is surrounded by an open L-shaped first floor to ensure light in the living, dining, and kitchen area. A terrasse is created and a part of the volume is subtracted on the second floor of the house.
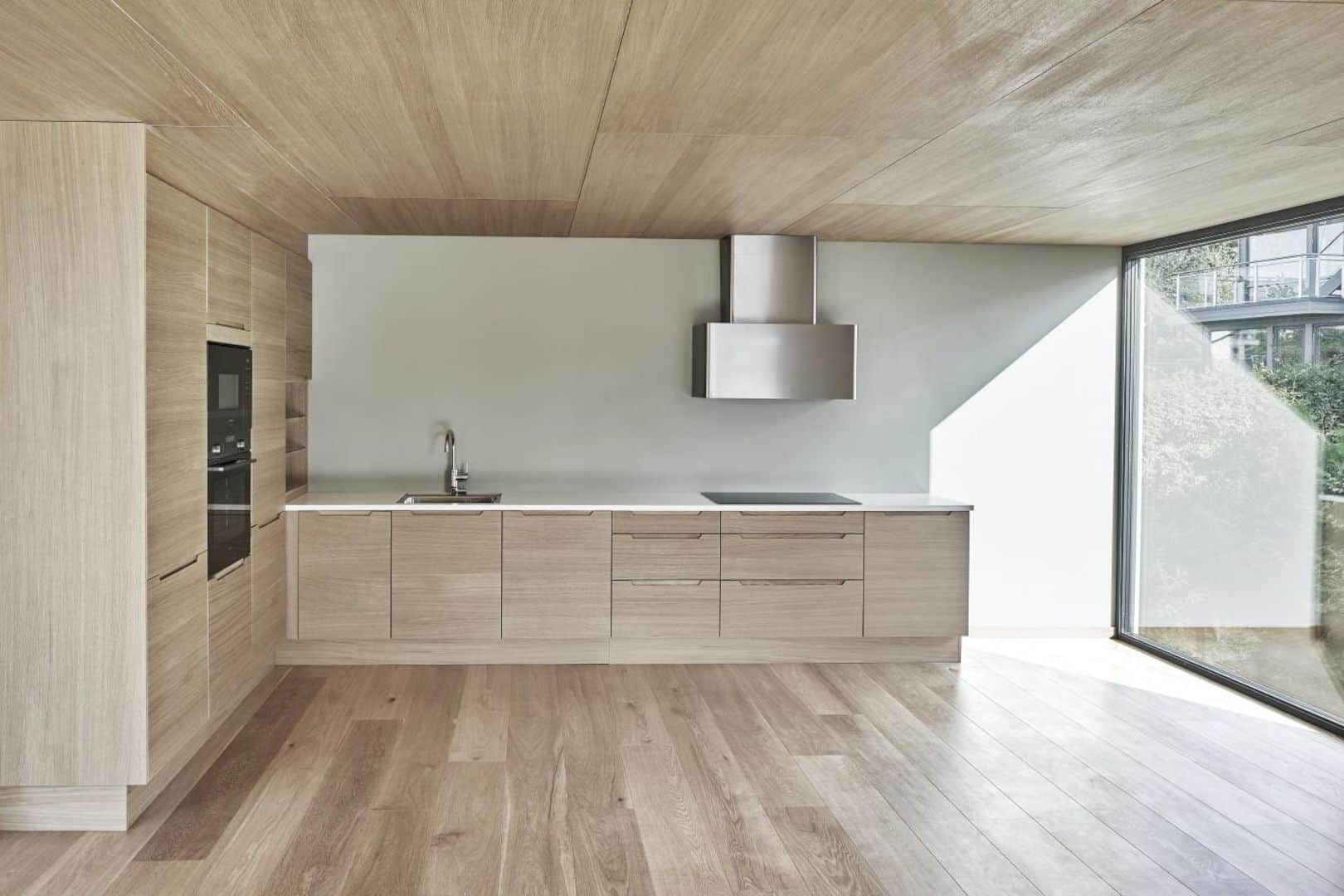
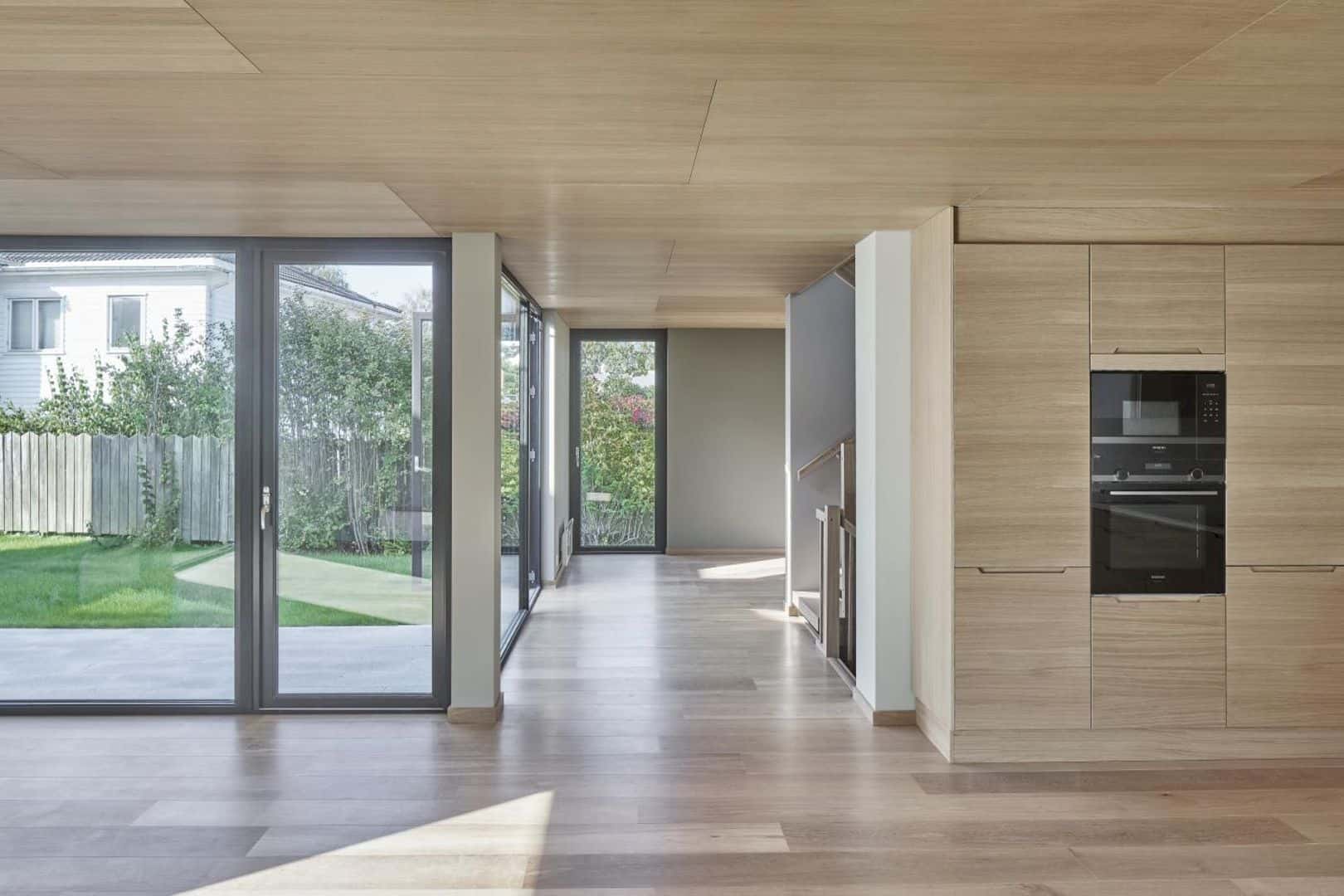
This subtraction can improve the light quality that emitted to the private garden and the overall volume is given a less continuous expression. The facade of the house is beautified by a cedar cladding in a concrete base. A wooden frame is added to the windows just like the edges with a profile given to emphasize the precise shape to the house.
Photographer: Åke Eson Lindman
Discover more from Futurist Architecture
Subscribe to get the latest posts sent to your email.
