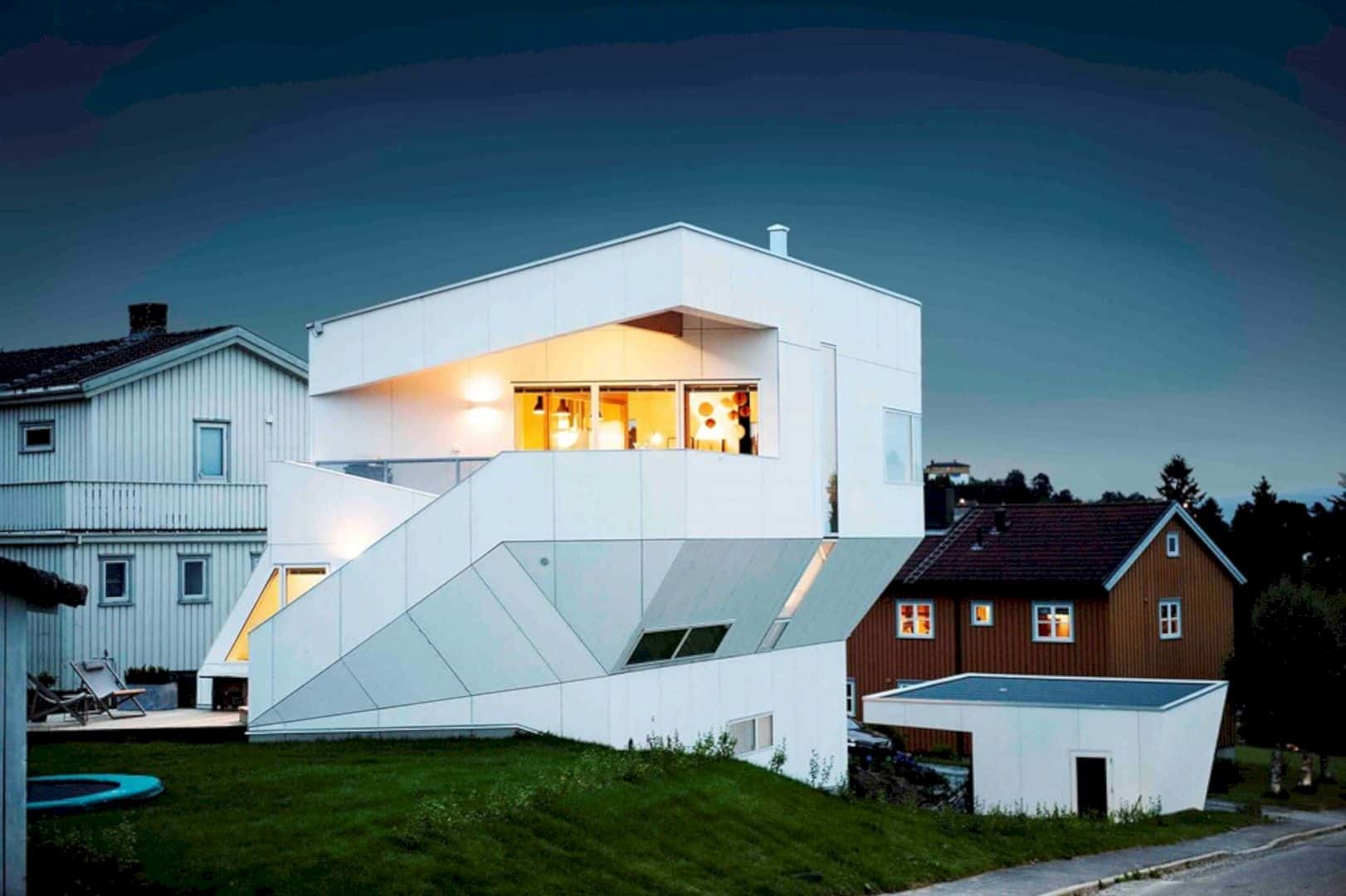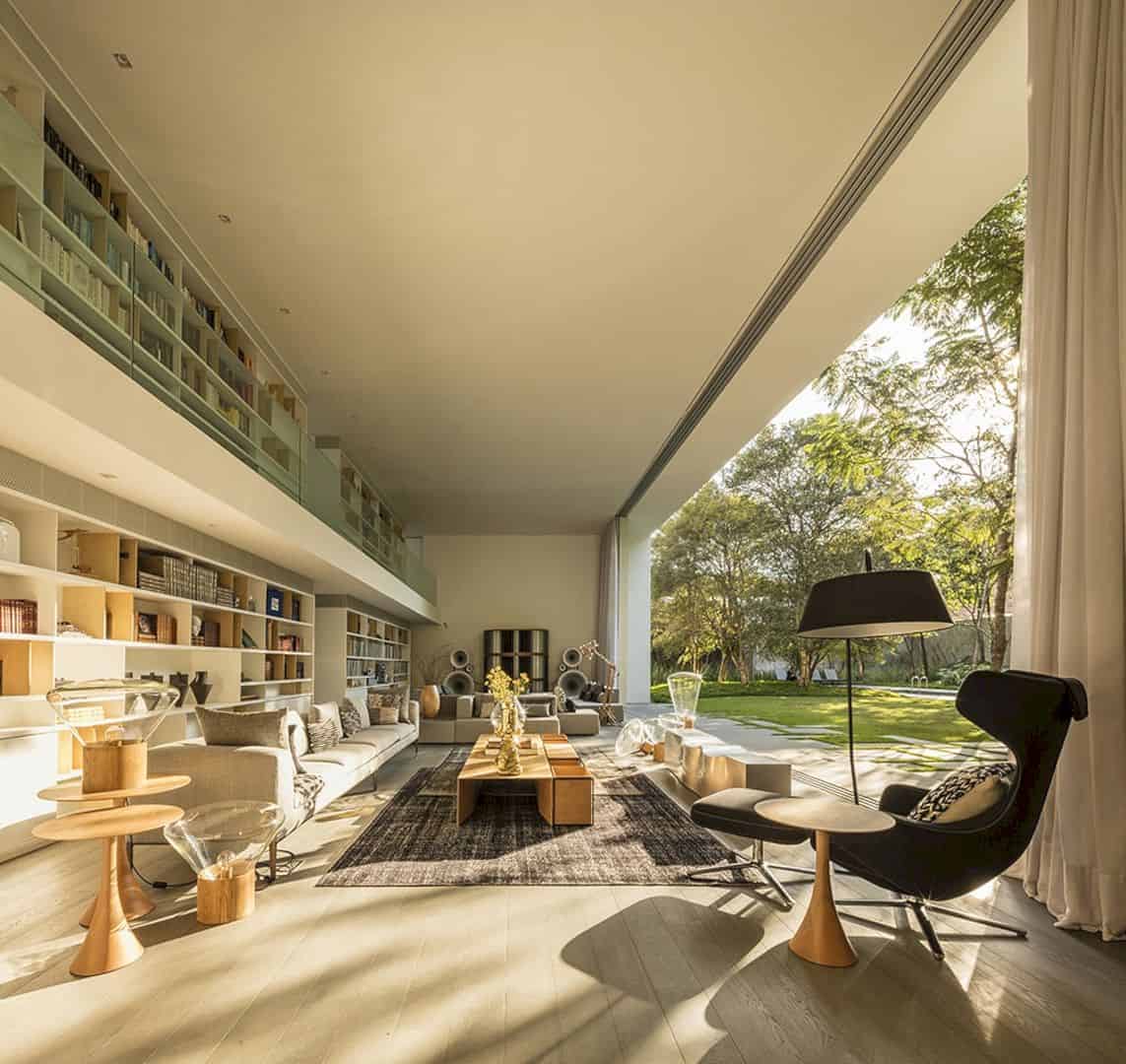The aim of the Risalleen House project is to integrate the two new, small single-family houses on the site and also rehabilitate an existing villa. Designed by R21 Arkitekter, those houses are beautified to reflect the villa character by the modern gabled roof. This project is located in Oslo, Norway and completed in 2016.
Rooms

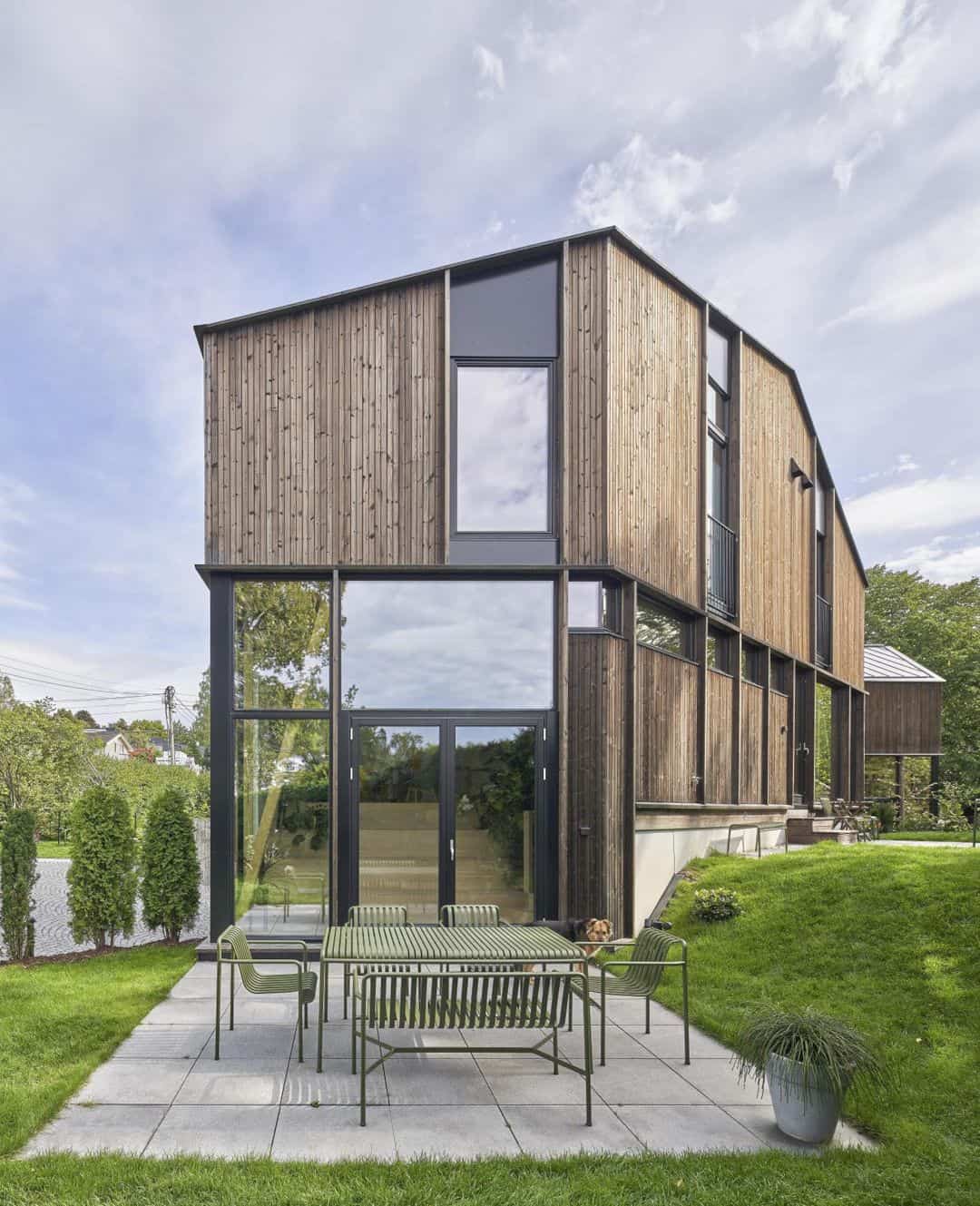
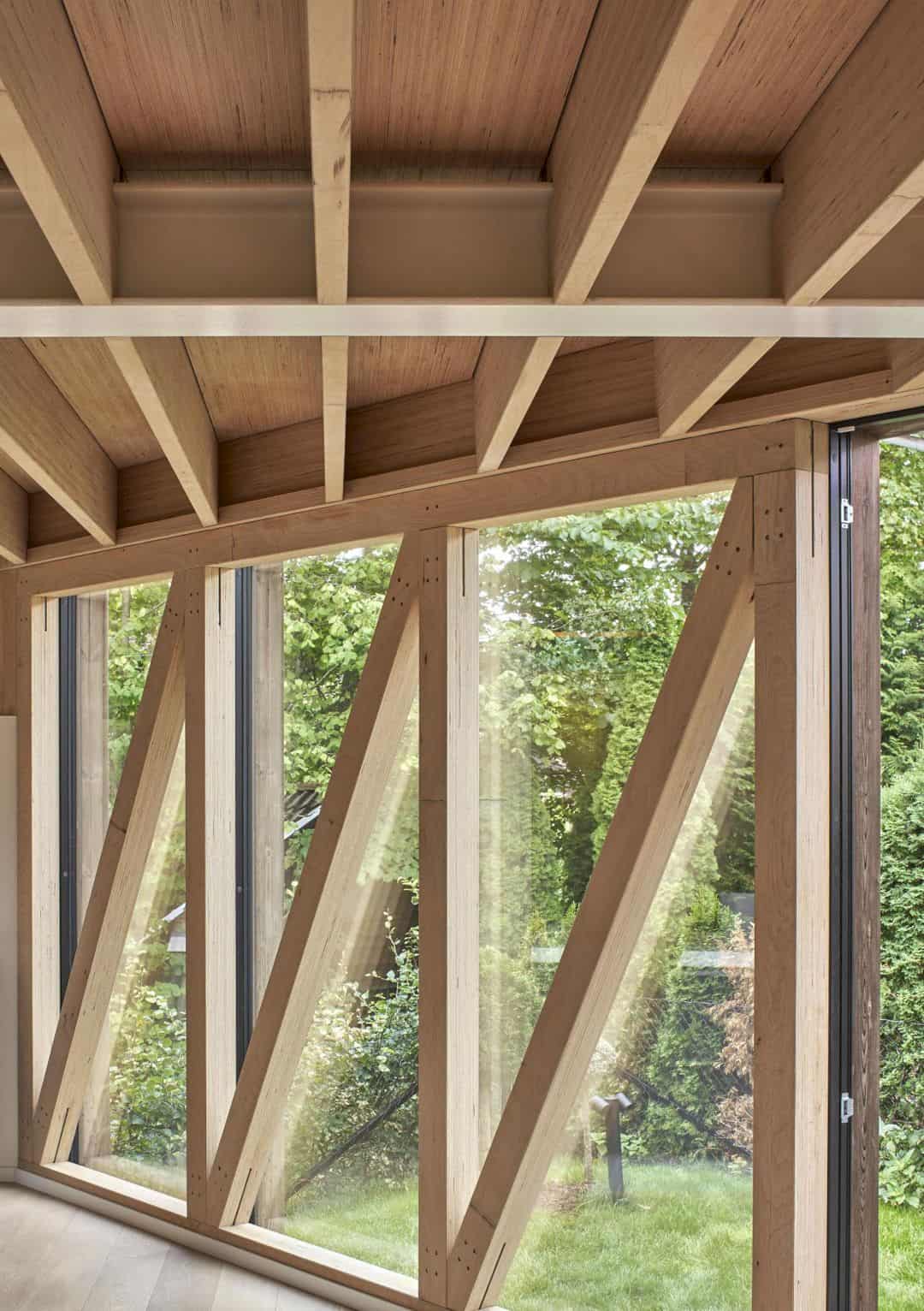
The two new, small single-family houses adjust to the site situation with a focus on light and view with a similar expression. A private garden can be found in each house within a bigger shared outer room. An open character is added to the main floor where the dining, living, and kitchen area are located in one big room. A close connection to the outside is given to the room by some large steps down to the garden.
Design
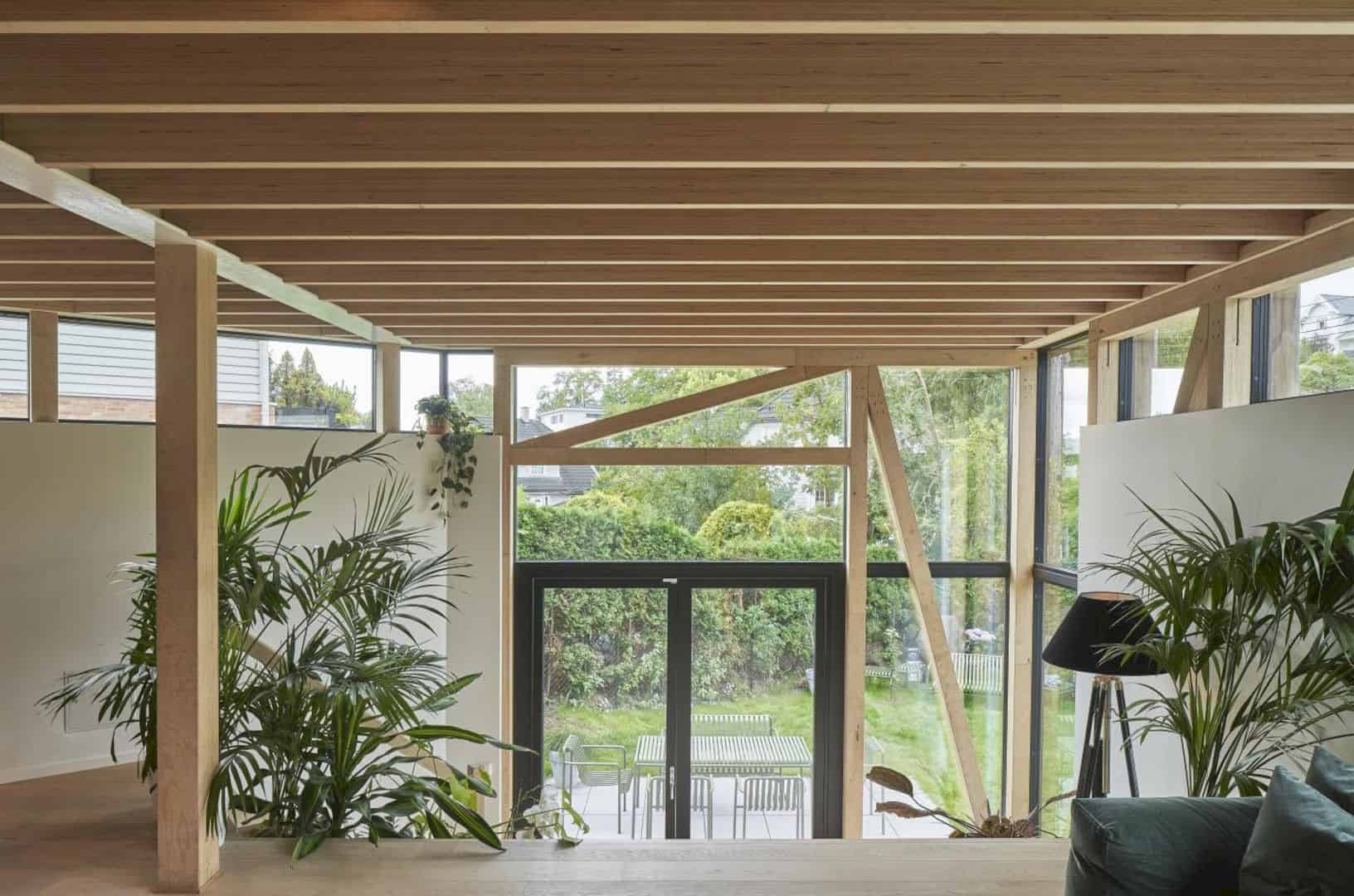
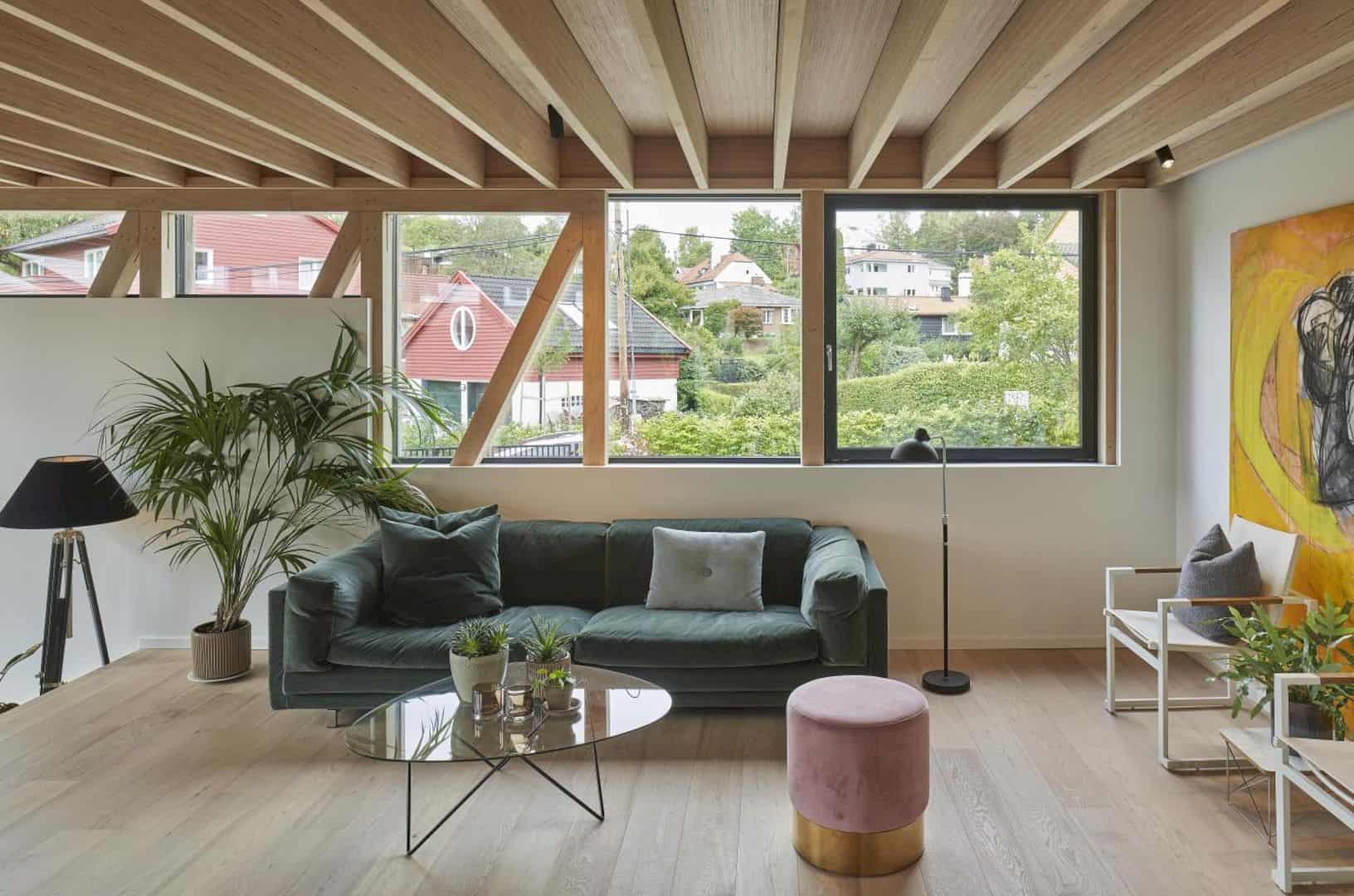
A continuous window strip of some different heights is allowed by the open character of the houses, giving several different atmospheres to the big room. The exposed wooden structure turns into an important part of the architectural language throughout the houses in the ceiling. This wooden structure is also visible to the outside, clad with vertical Baubuche laminated beech wood.
Risalleen House
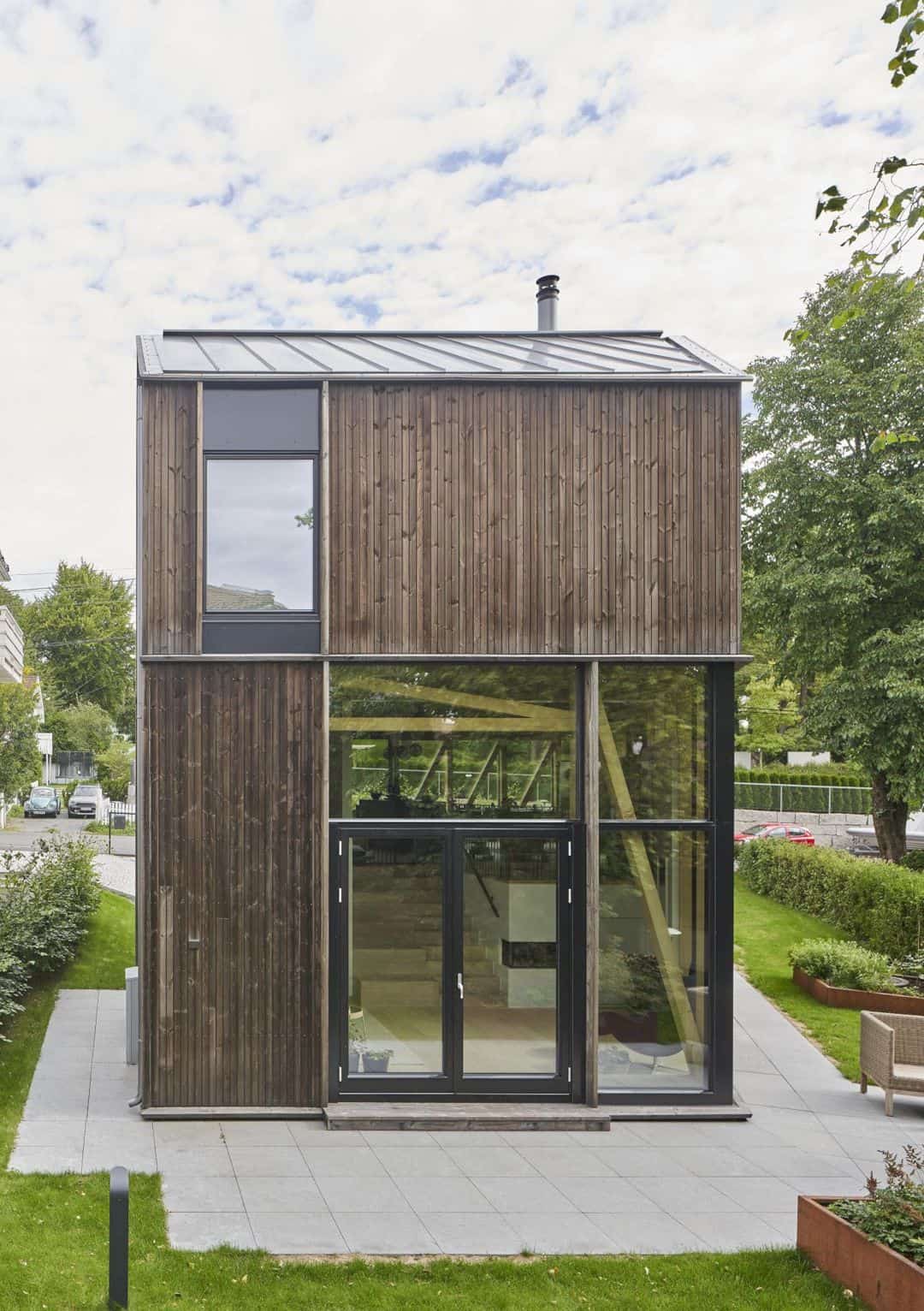
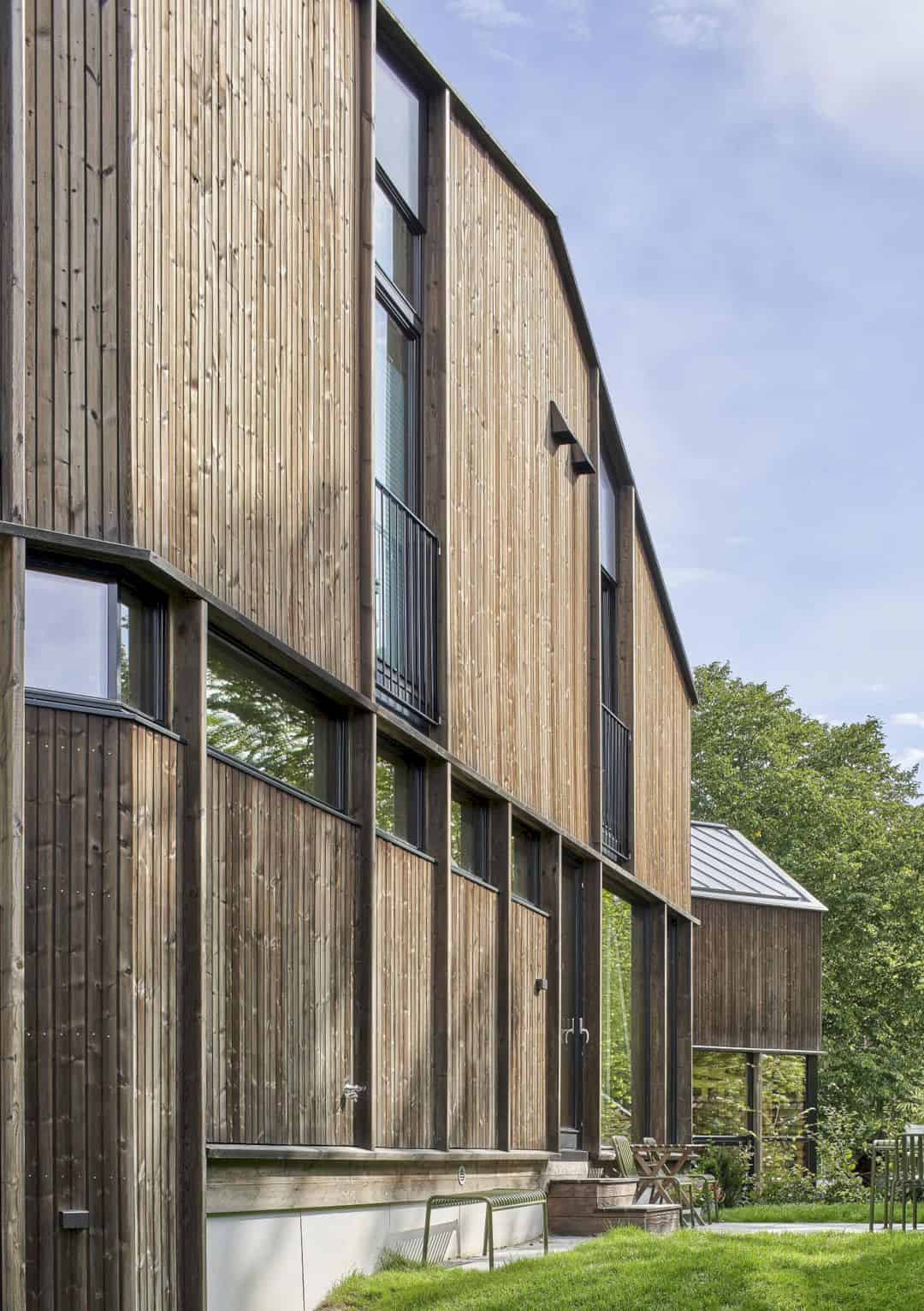
Photographer: Åke Eson Lindman
Discover more from Futurist Architecture
Subscribe to get the latest posts sent to your email.

