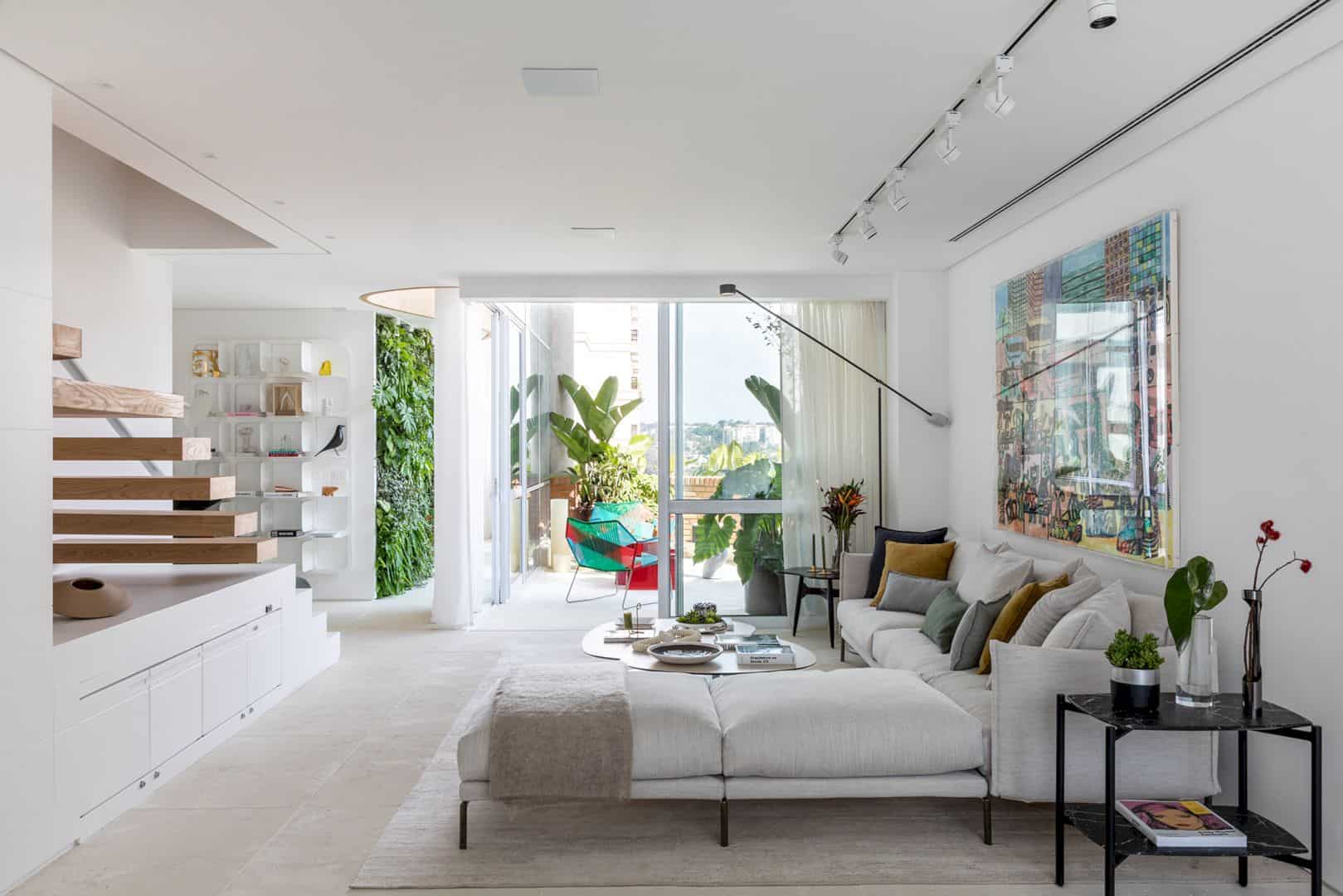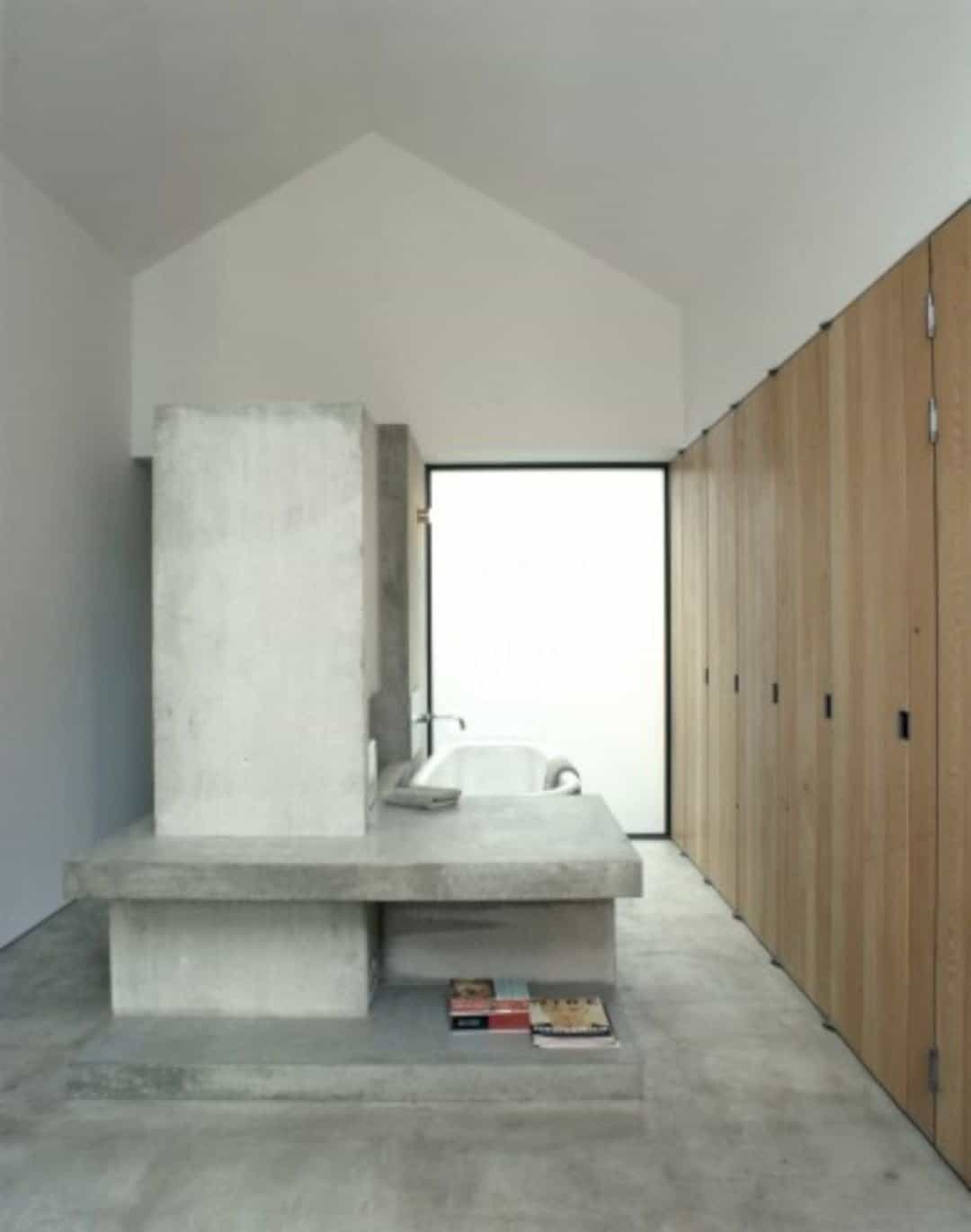Design
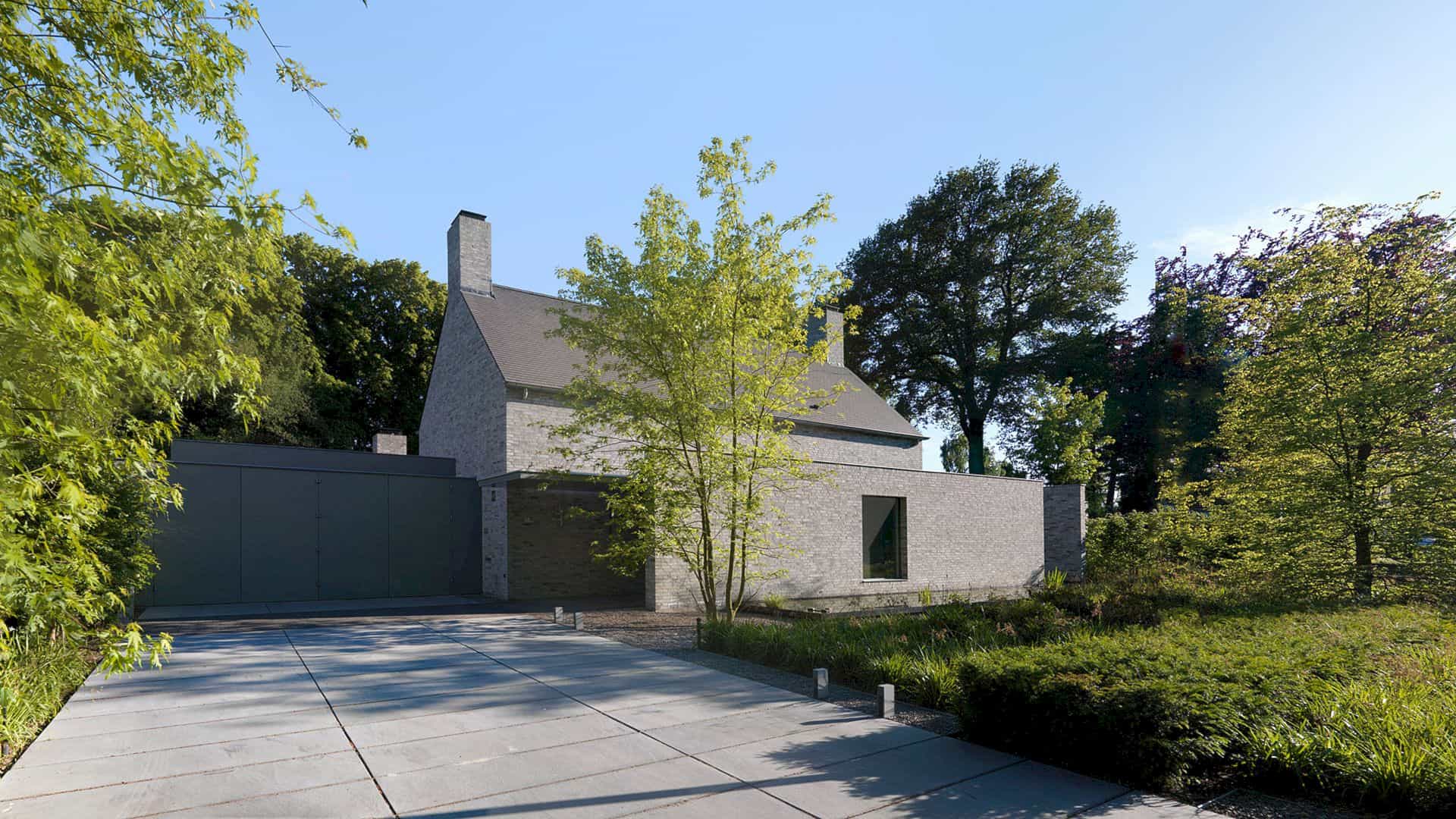
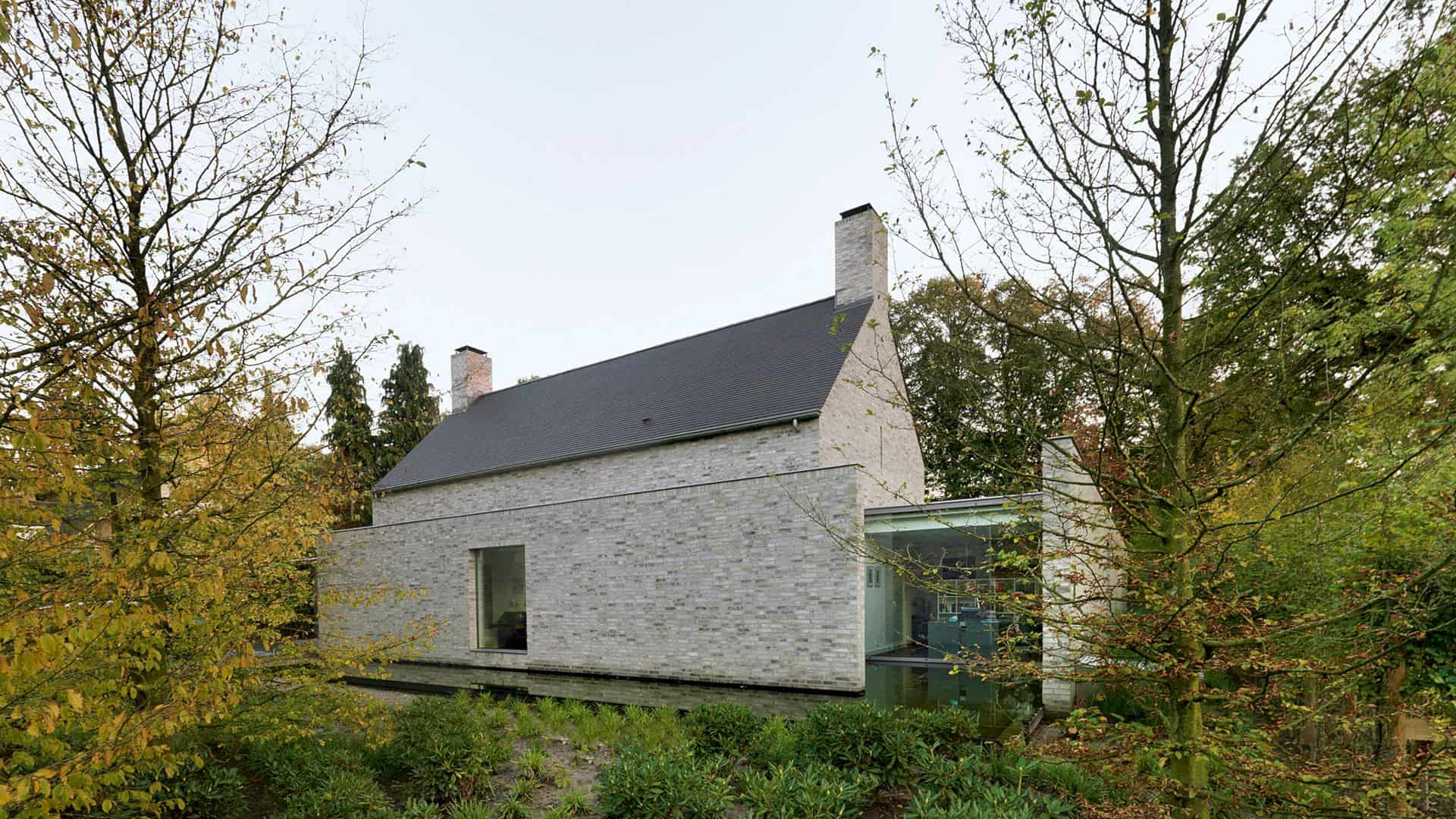
Villa Rotonda is located near a busy round-about with noisy traffic. Some ways have to be taken to deliver a comfortable and quiet living space inside the house. This basic constraint is the leitmotiv for the building design with its two opposite characters: an open inviting transparent side and a closed-off protective side.
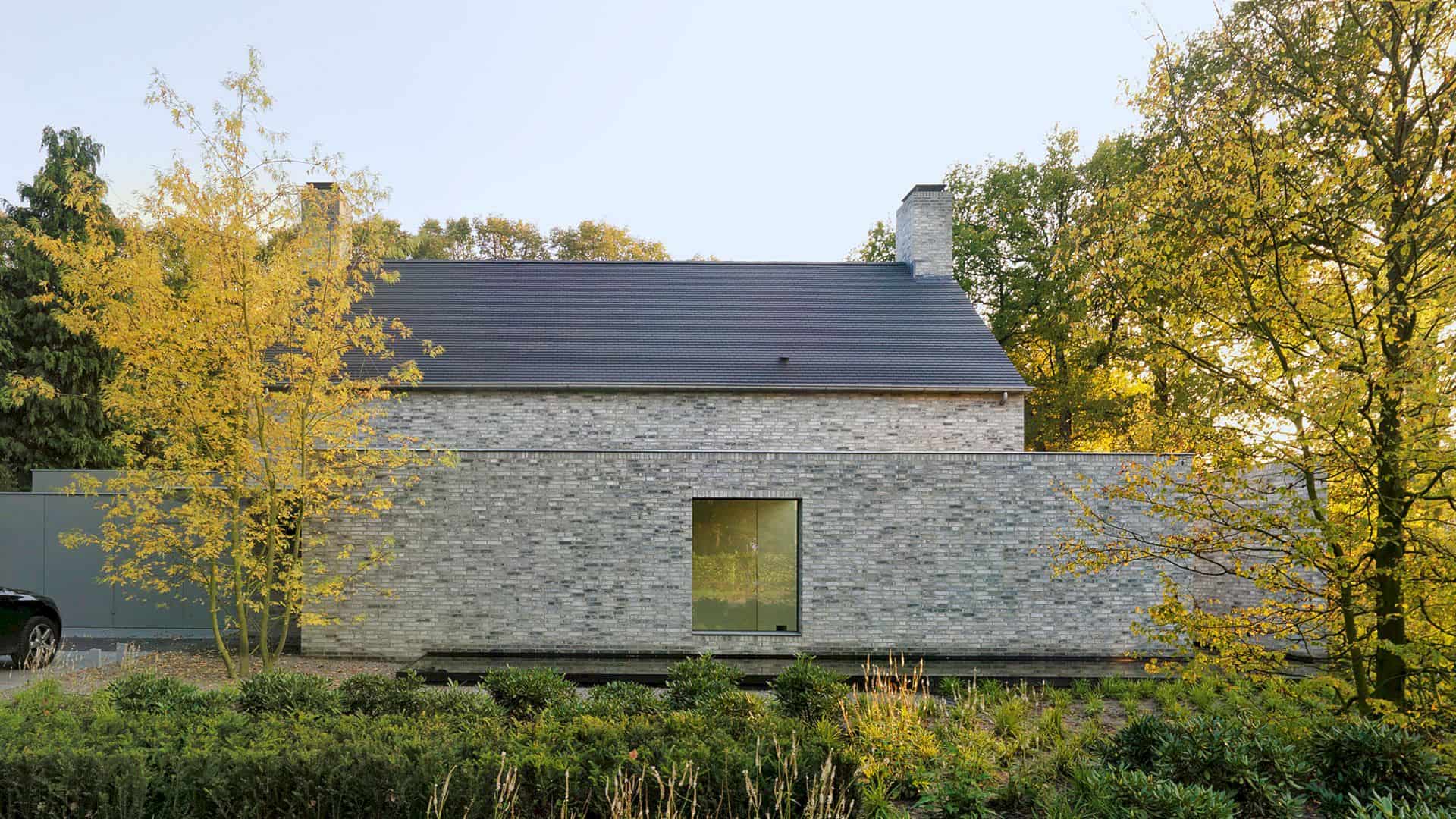
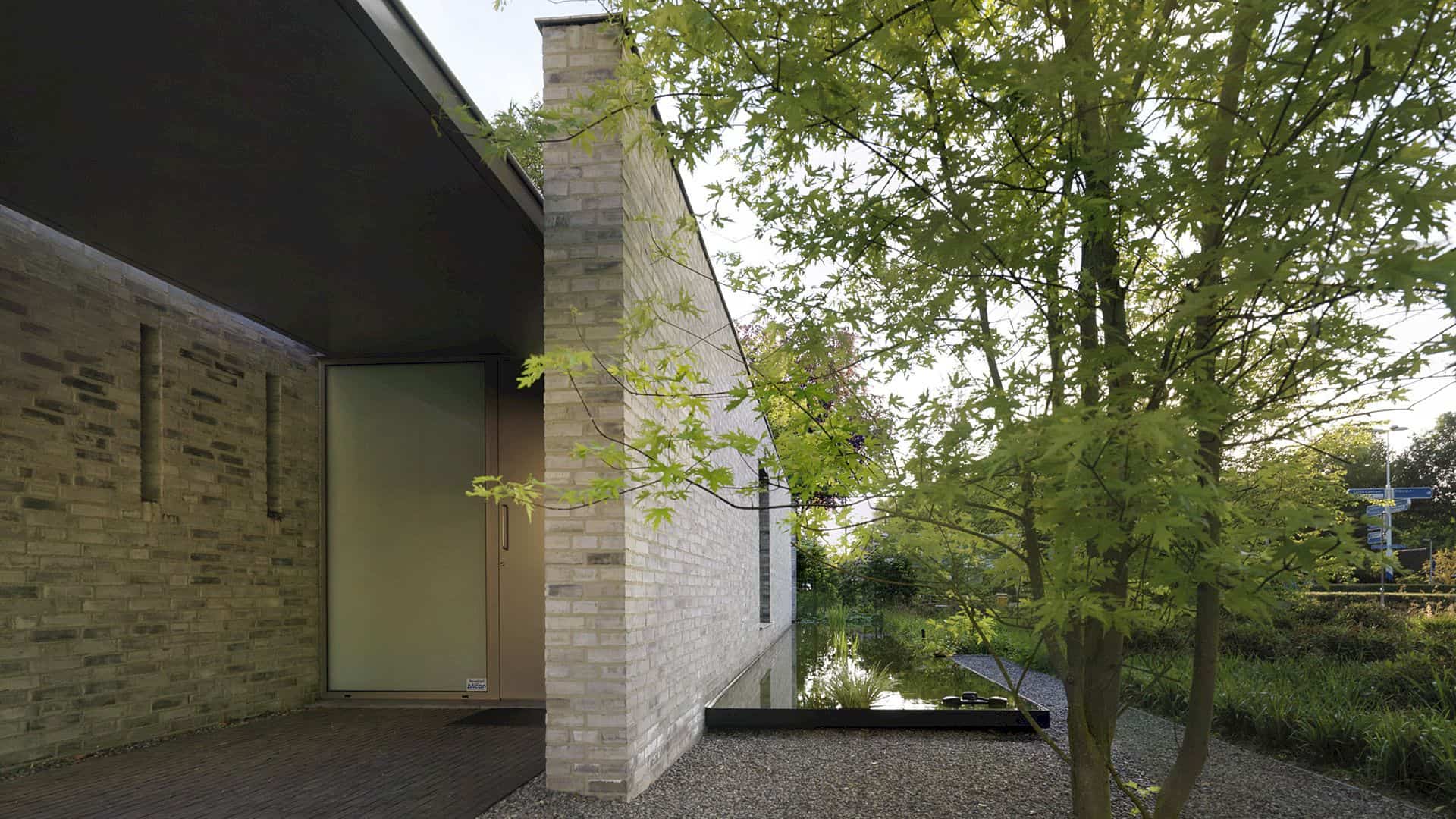
The protective side can be seen clearly when looking at this house from the round-about. The single window exception closes the street façade entirely but it doesn’t create a dark interior at all. There is a patio behind the facade with a water basin, allowing the light to enter easily pushing the living area’s even further back from the busy street.
Structure

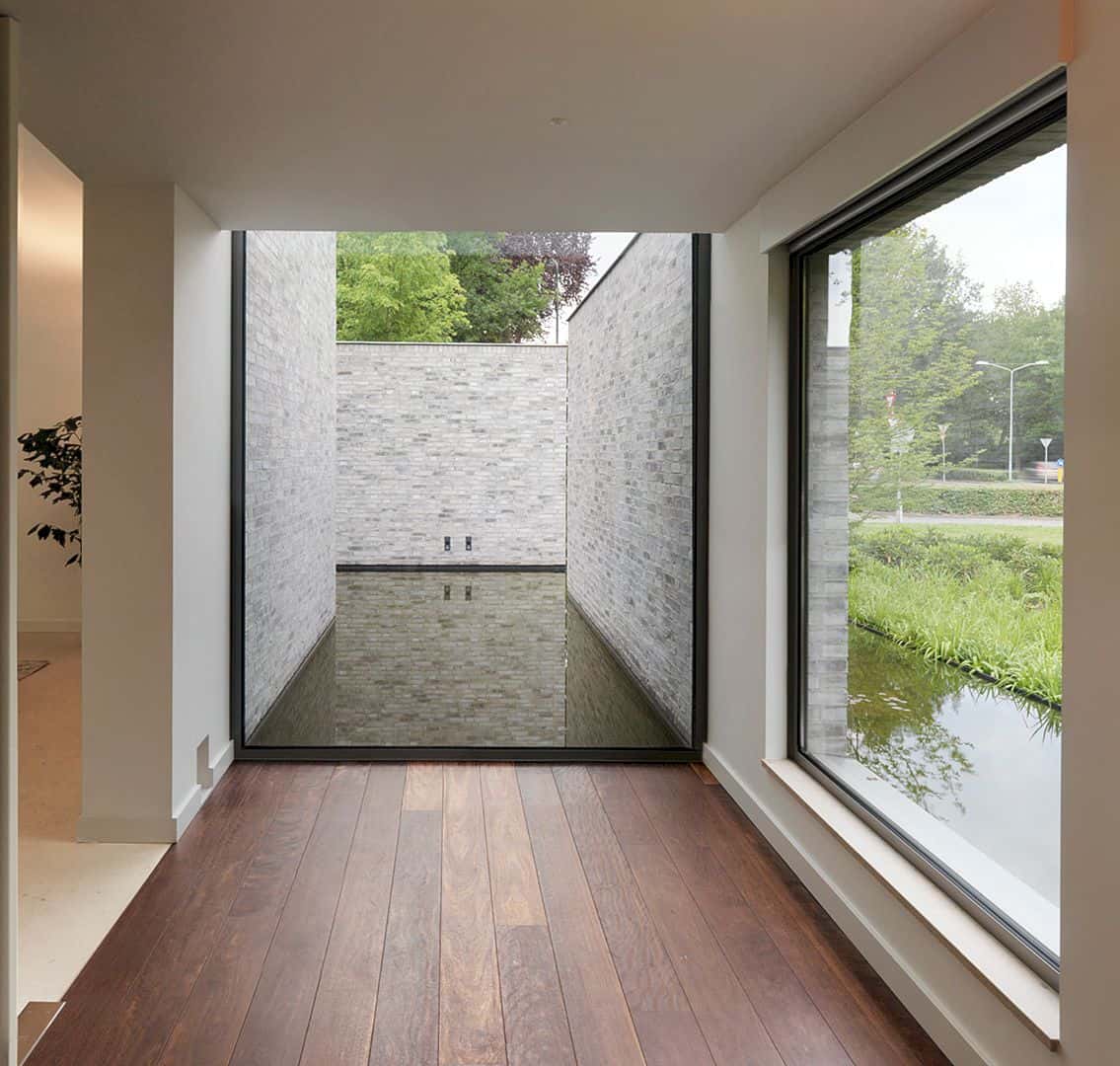
The perimeter of the lot is wrapped by a long wall, ensuring privacy and also encloses the spacious garden. It also possible for the residents of the house to enjoy the air, light, and outside. The garden façade is transparent, rendered completely to display the lively spaces. Glass extends up to halfway the second level from the ground level. There is also a recess on the first floor makes it possible to have full height.
Characters
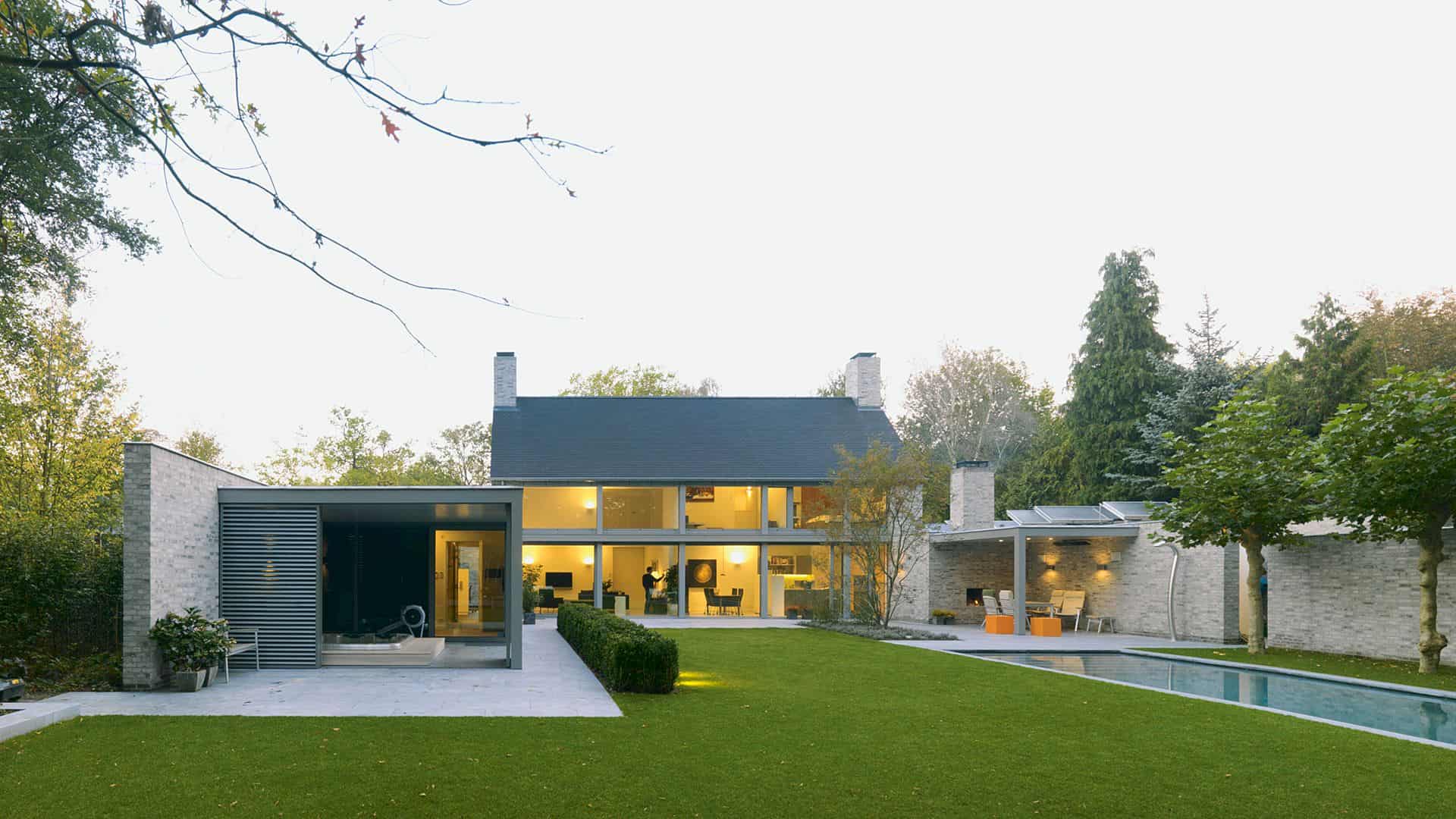
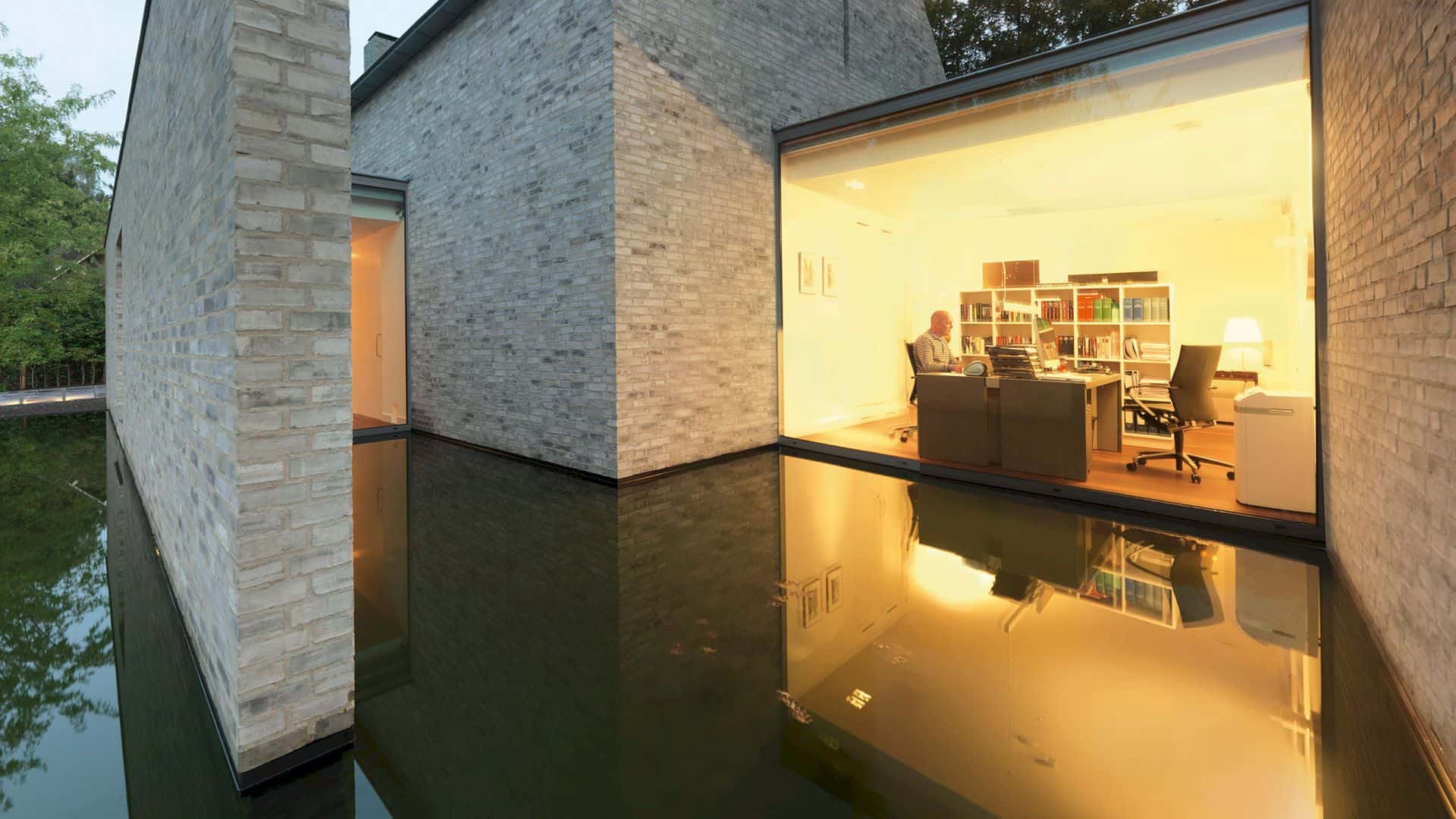
The characters of this house come from its structure and its materials. This house is clad in a medium gray brick with dark gray slate roof tiles and the typical Bedaux repertoire material pallet. The characteristic front façade chimneys also can remind the previous designs by the previous generations.
Photographer: Michel Kievits
Discover more from Futurist Architecture
Subscribe to get the latest posts sent to your email.
