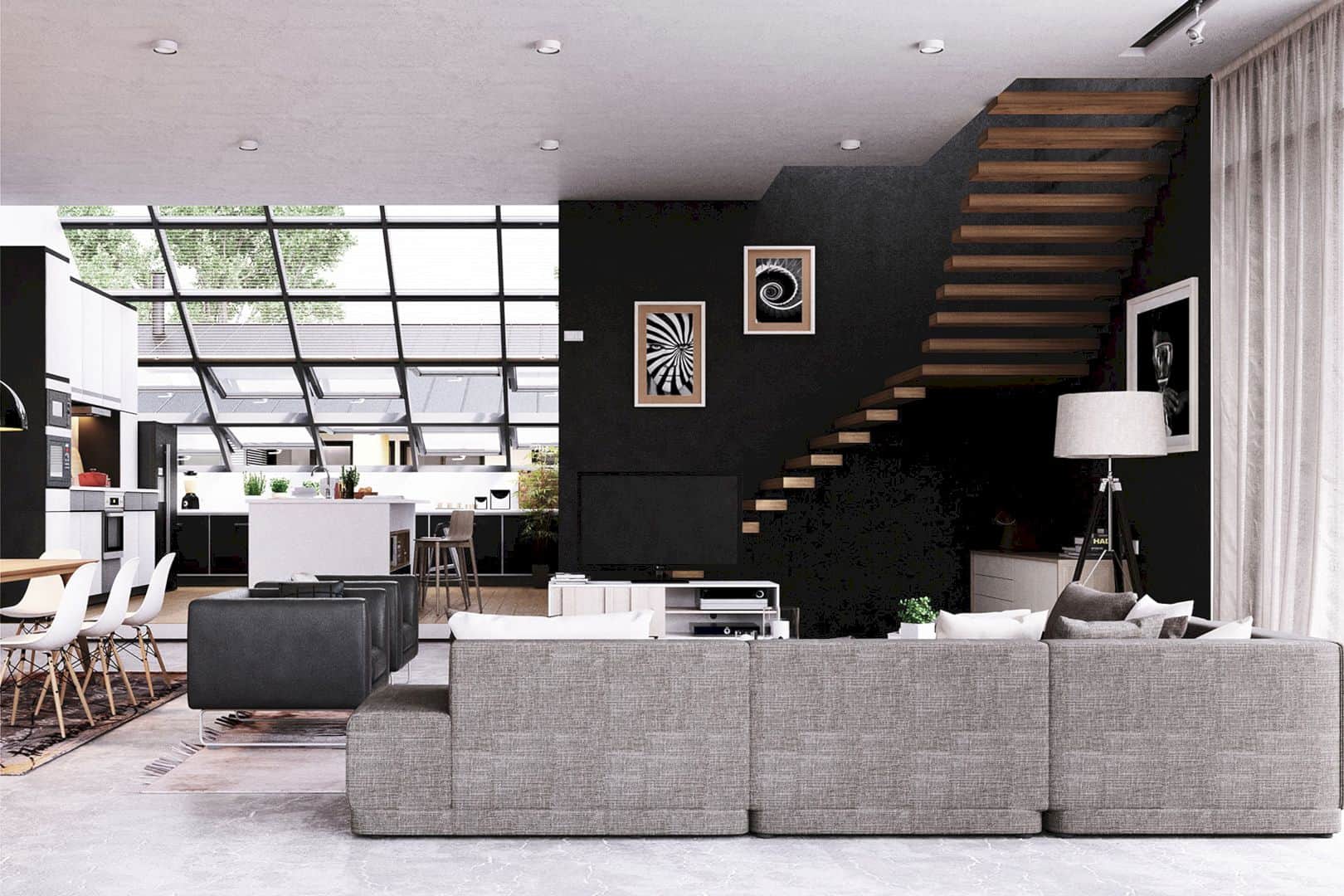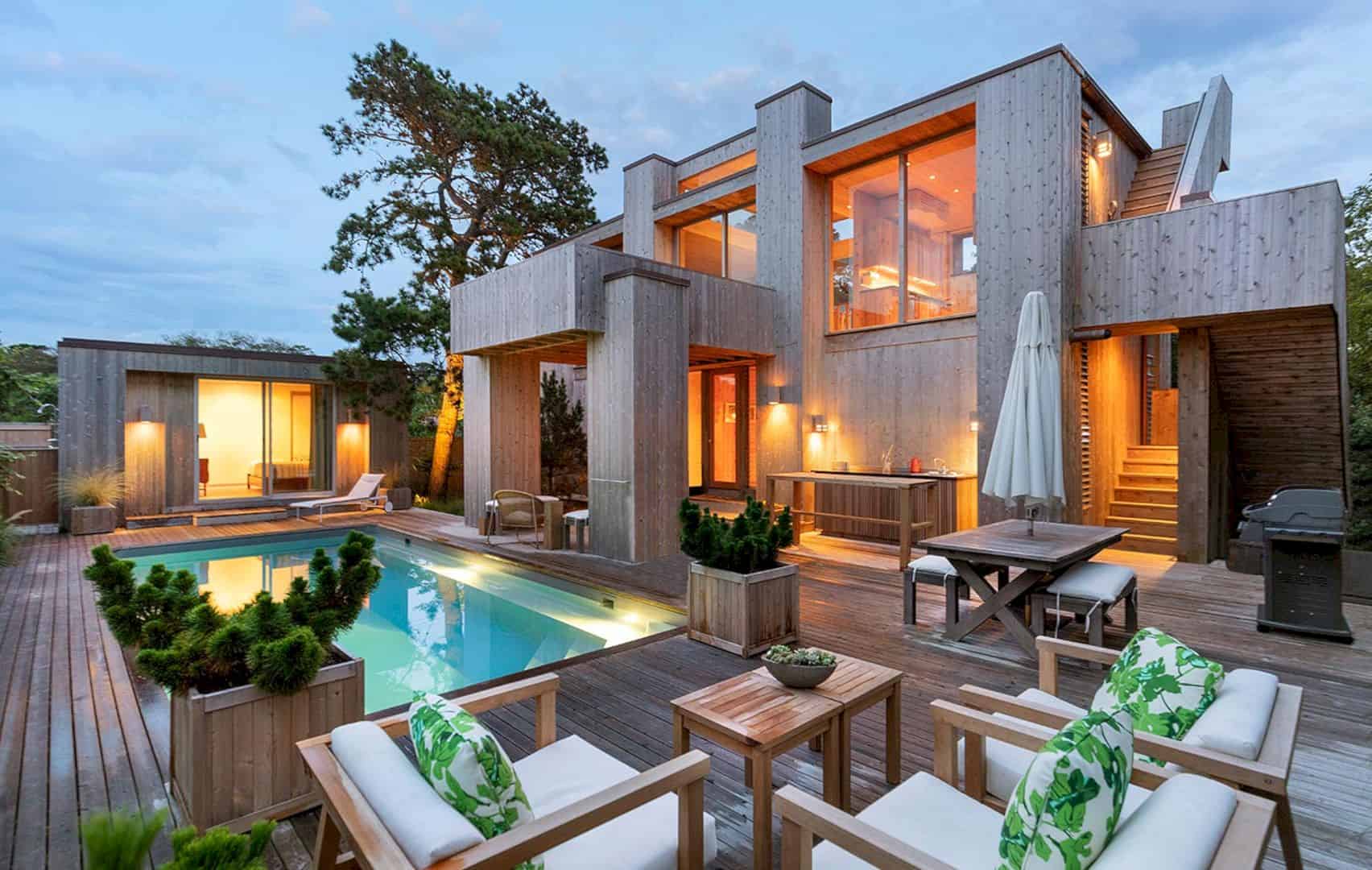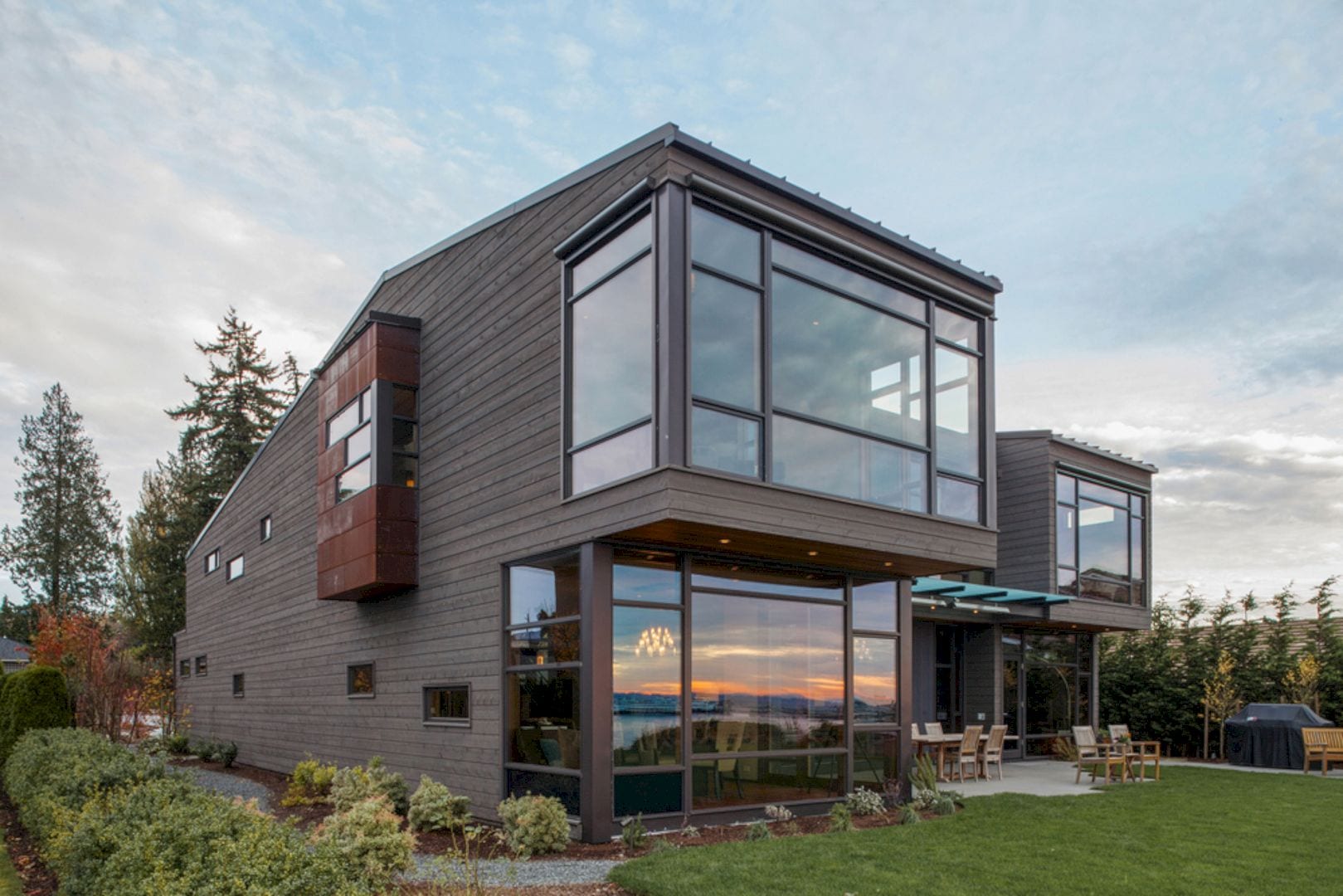Placed in the garden of an existing villa, Bjerkealleen is a 2018 project of a compact rectangular house in Oslo, Norway. With 310 m2 in size, this house is designed with a red-painted wooden cladding on a brick base. A gabled roof is also added to its volume to ensure the beautiful views of the sea behind the project.
Design
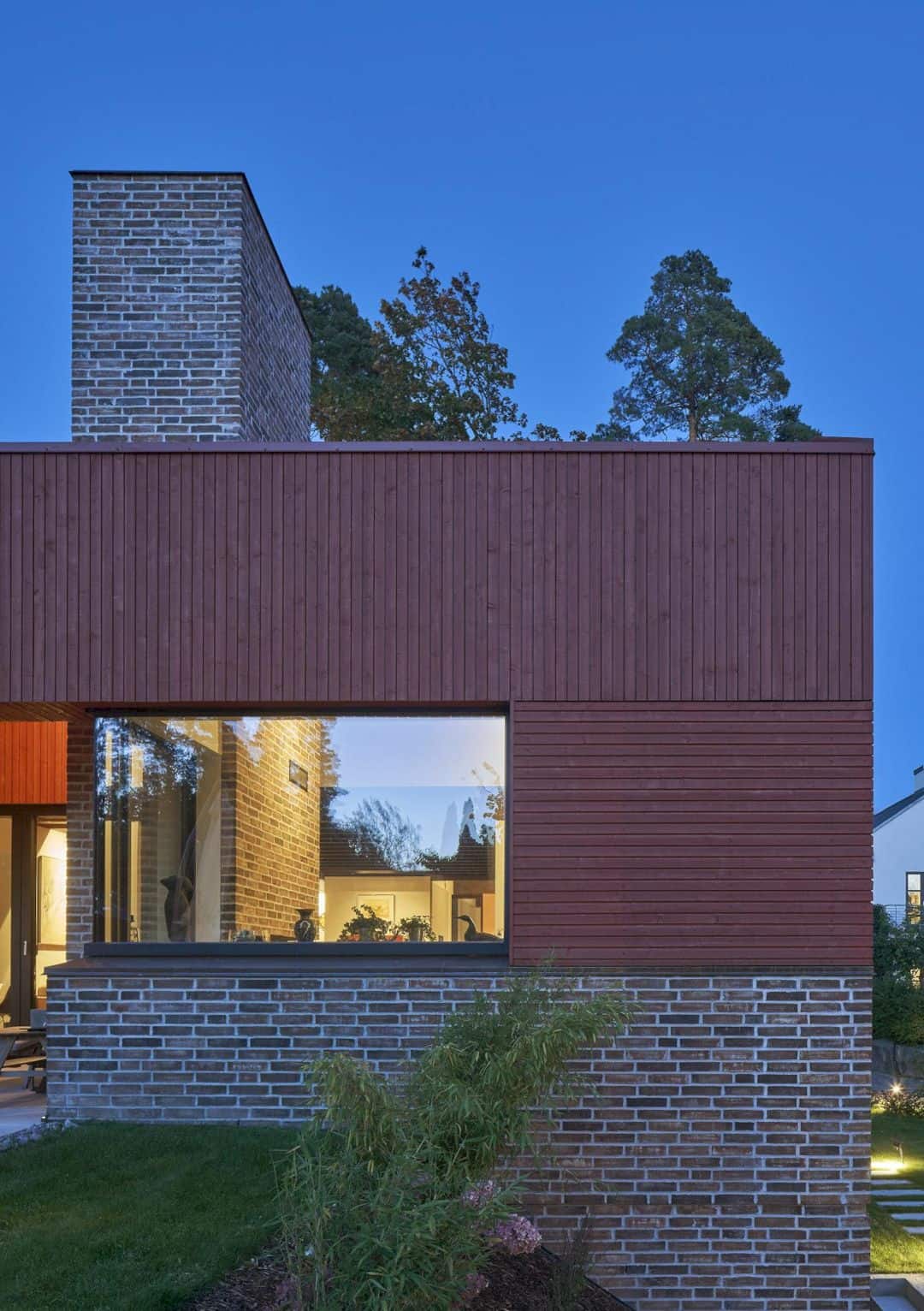
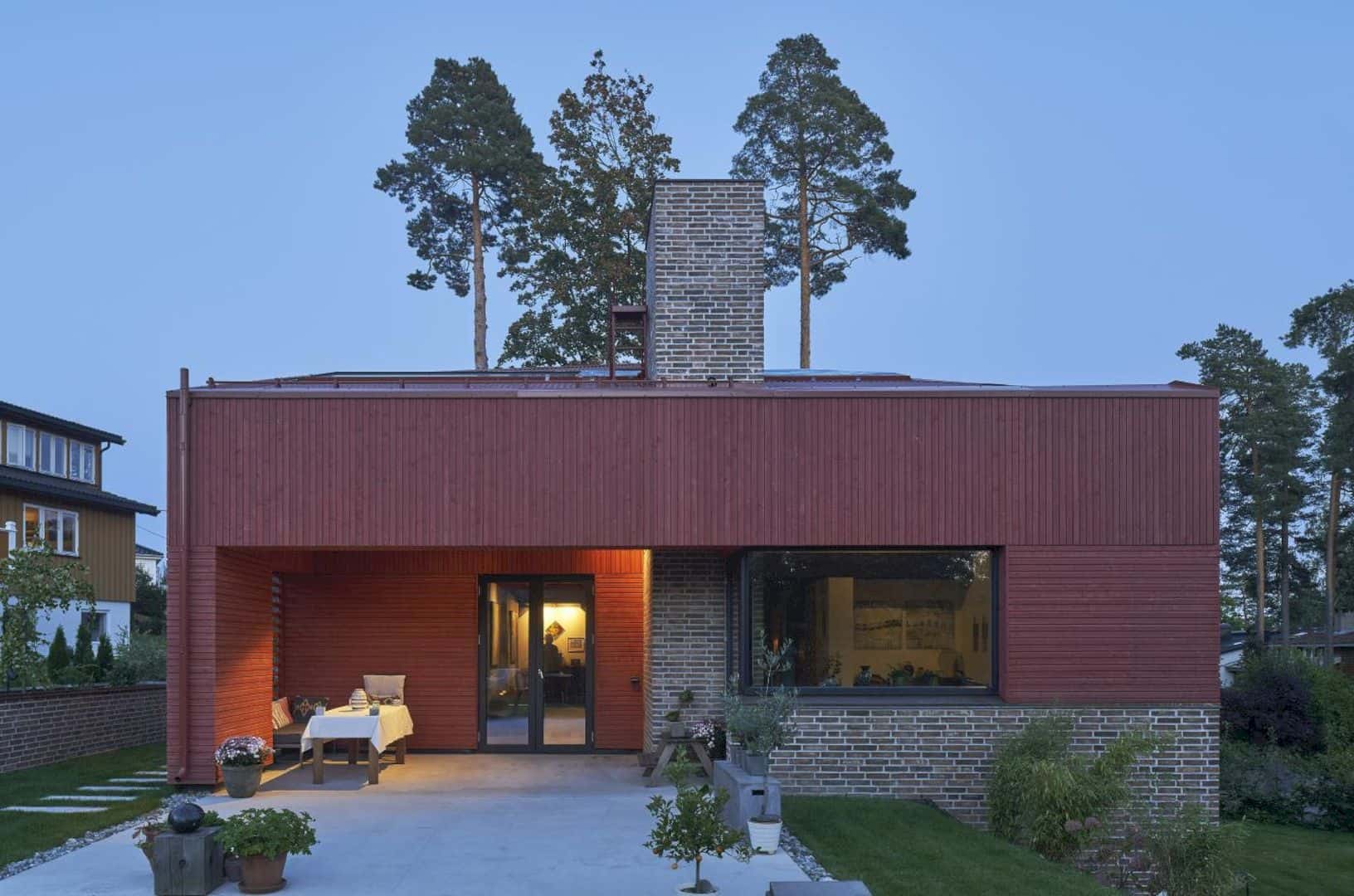
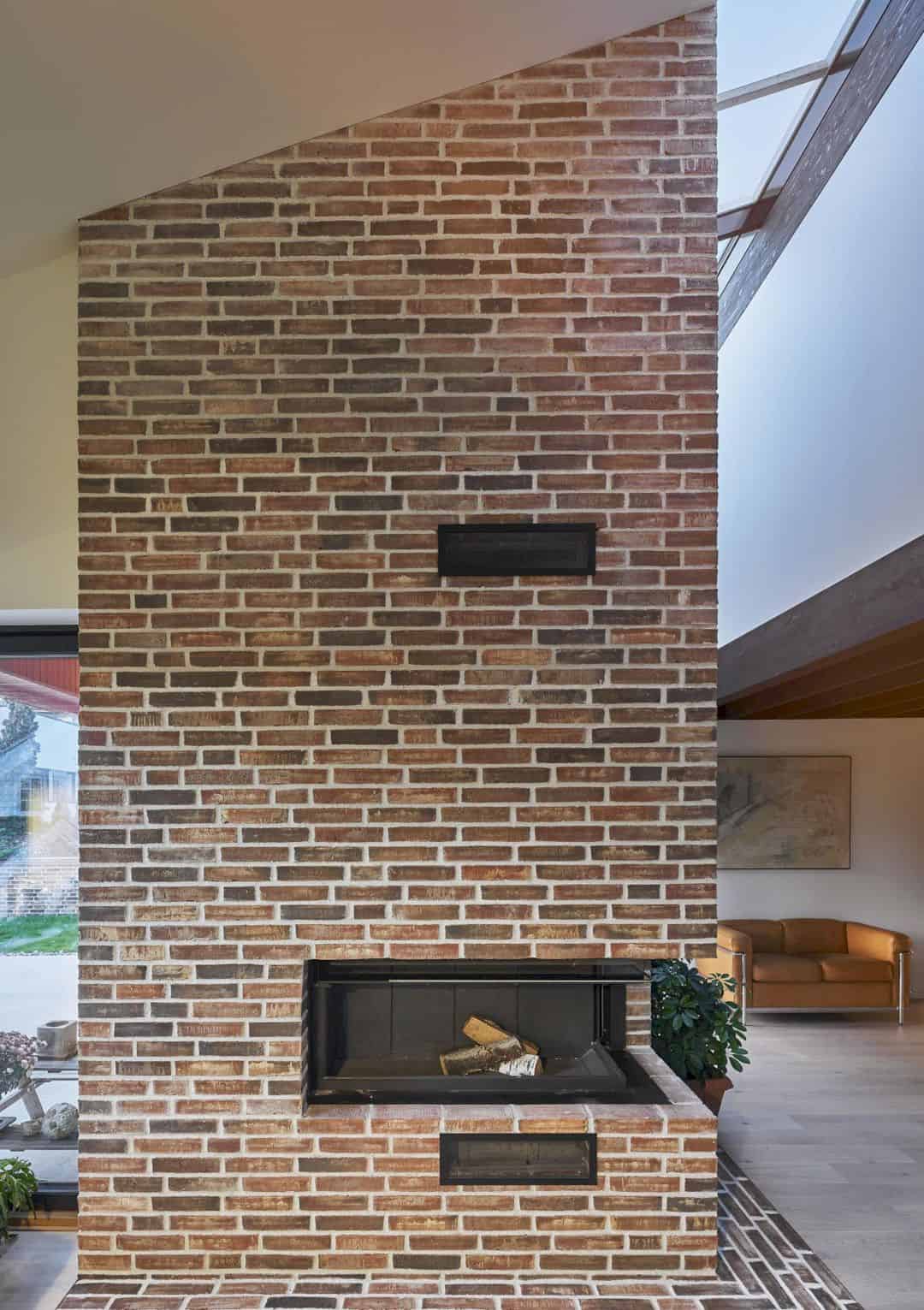
Located in the garden of an existing villa, this house has a gabled roof with an awesome view from the sea. The sloping terrain around the house allows three floors including a basement floor to be designed. This house is also easily recognized by its color look that comes from the material that used.
Rooms
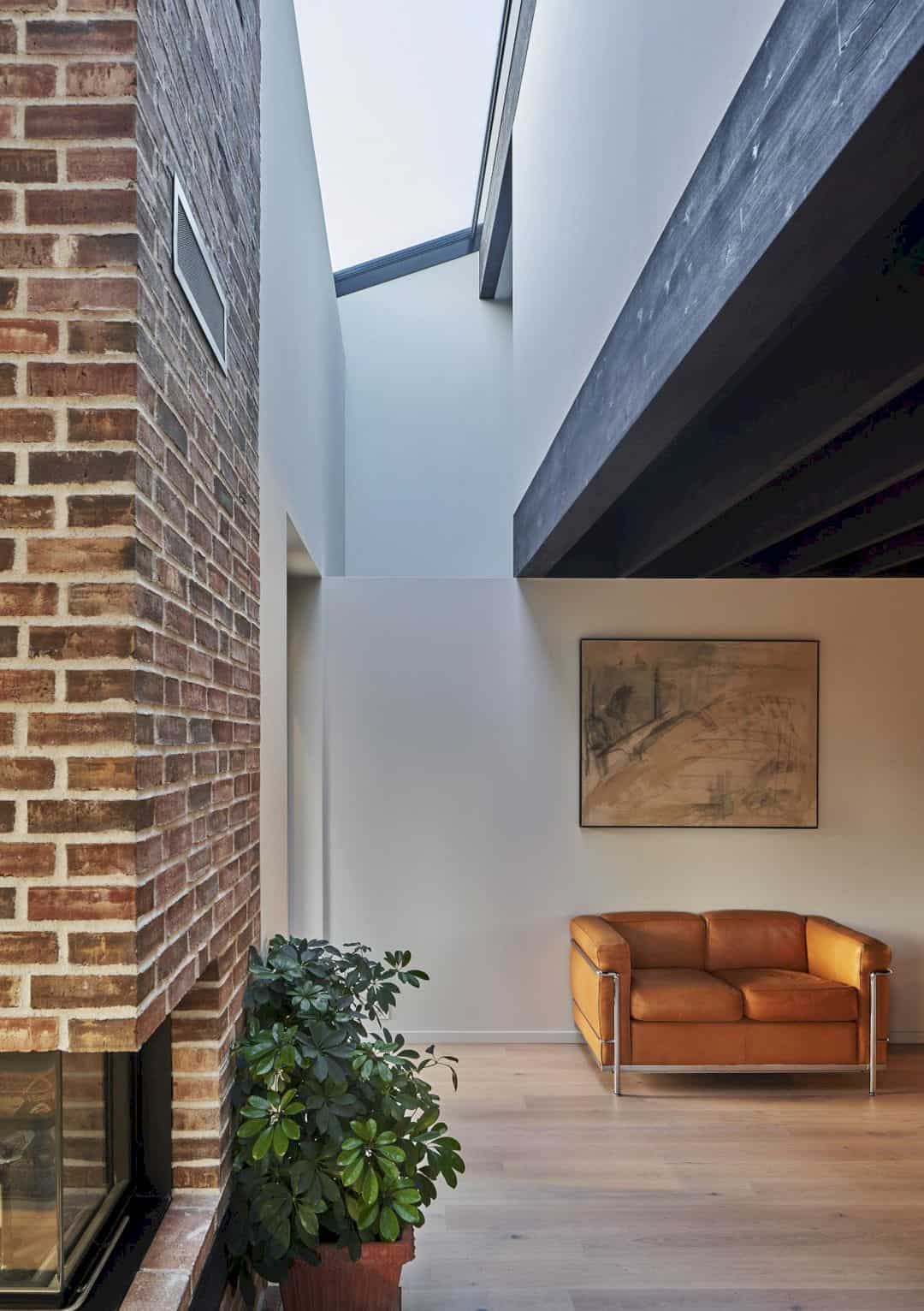
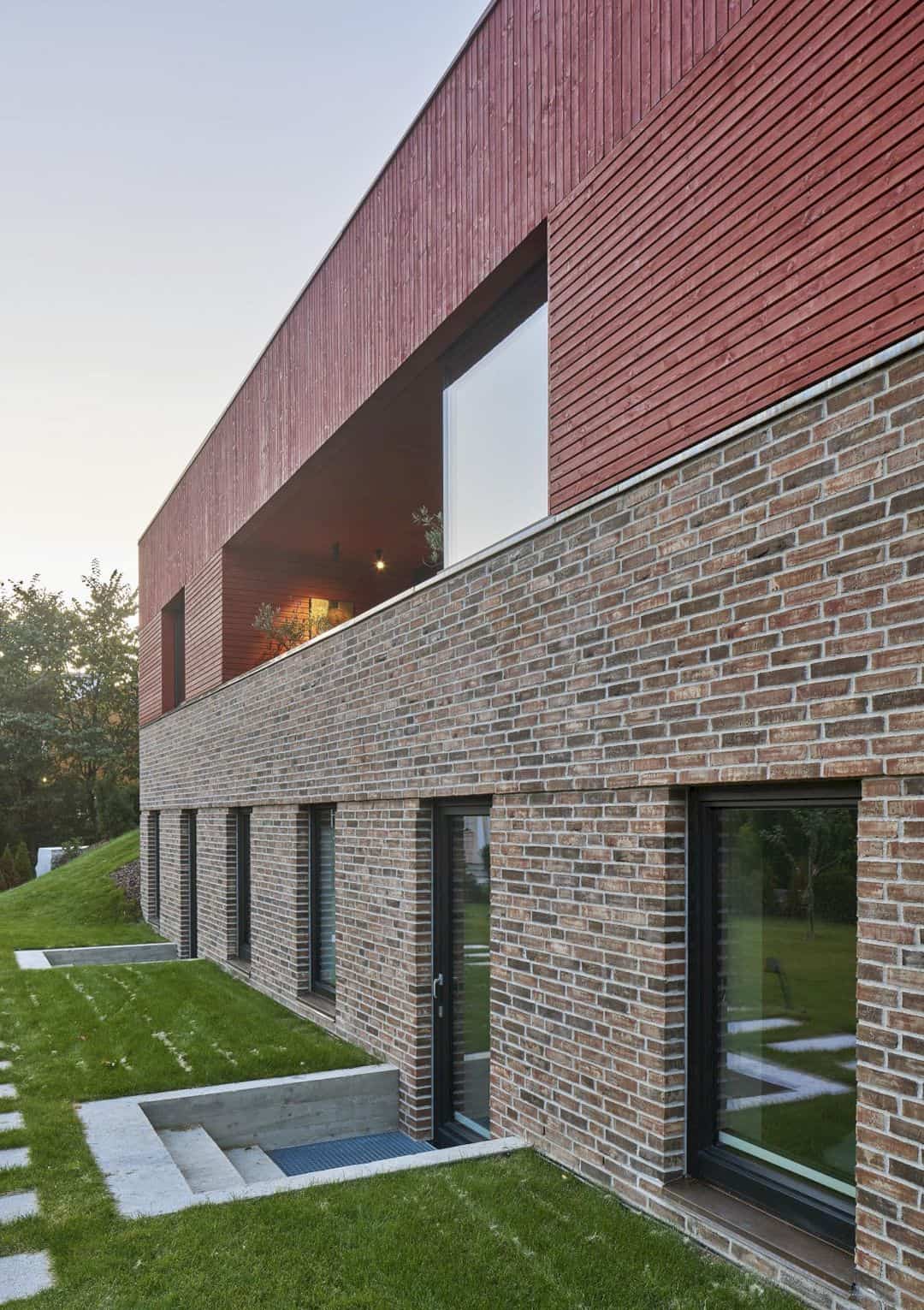
A dining room is located on the first floor and it is used as a center, encircled by a terrace and other living rooms. The two outdoor spaces are the volume subtractions to ensure the roofed spaces and compact expression. The facade of the house consists of horizontal bands, with a red-painted wooden and a brick base. The red tone comes from the brick and it can complement the cladding to ensure the coherent exterior expression.
Bjerkealleen
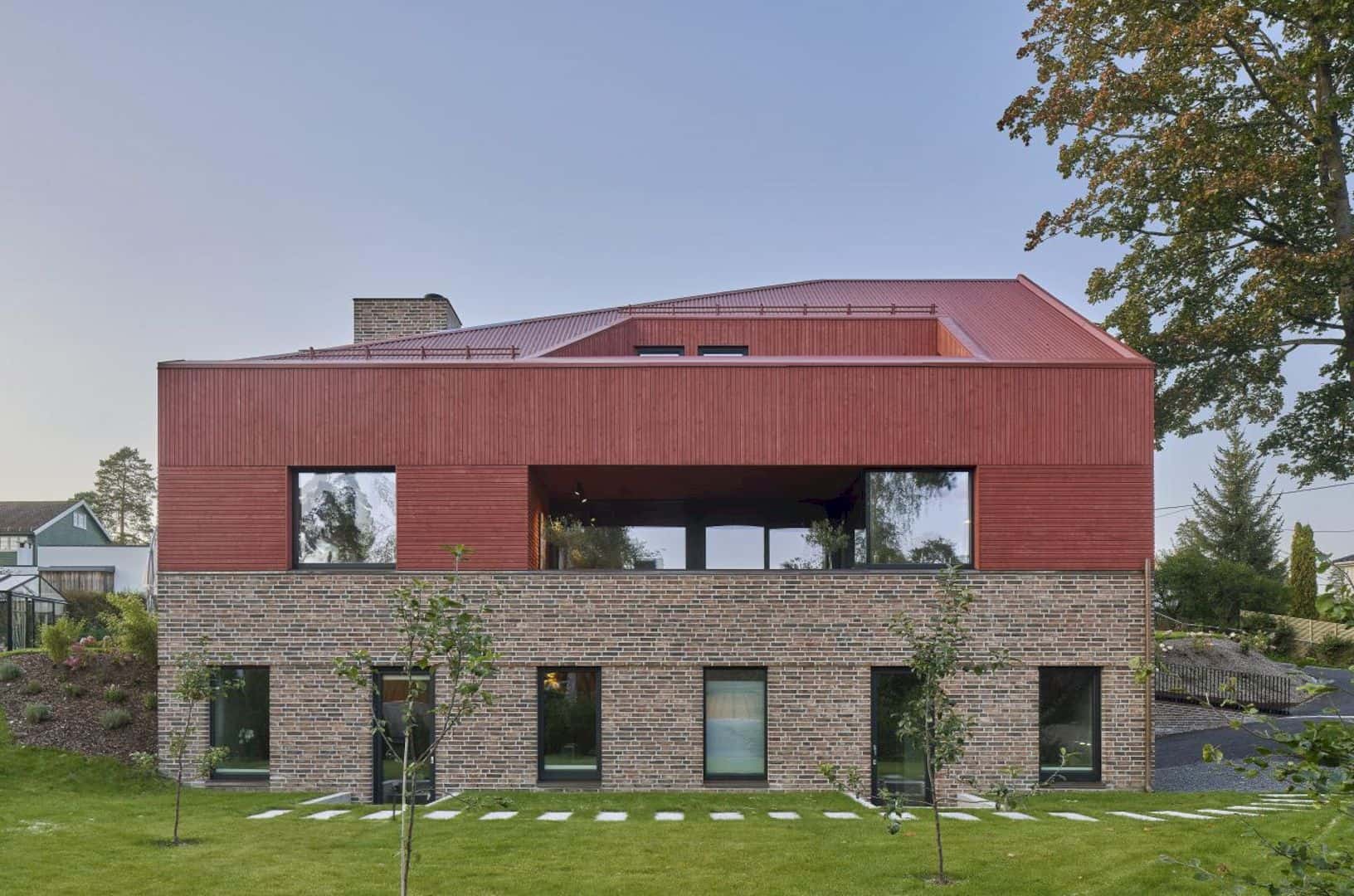
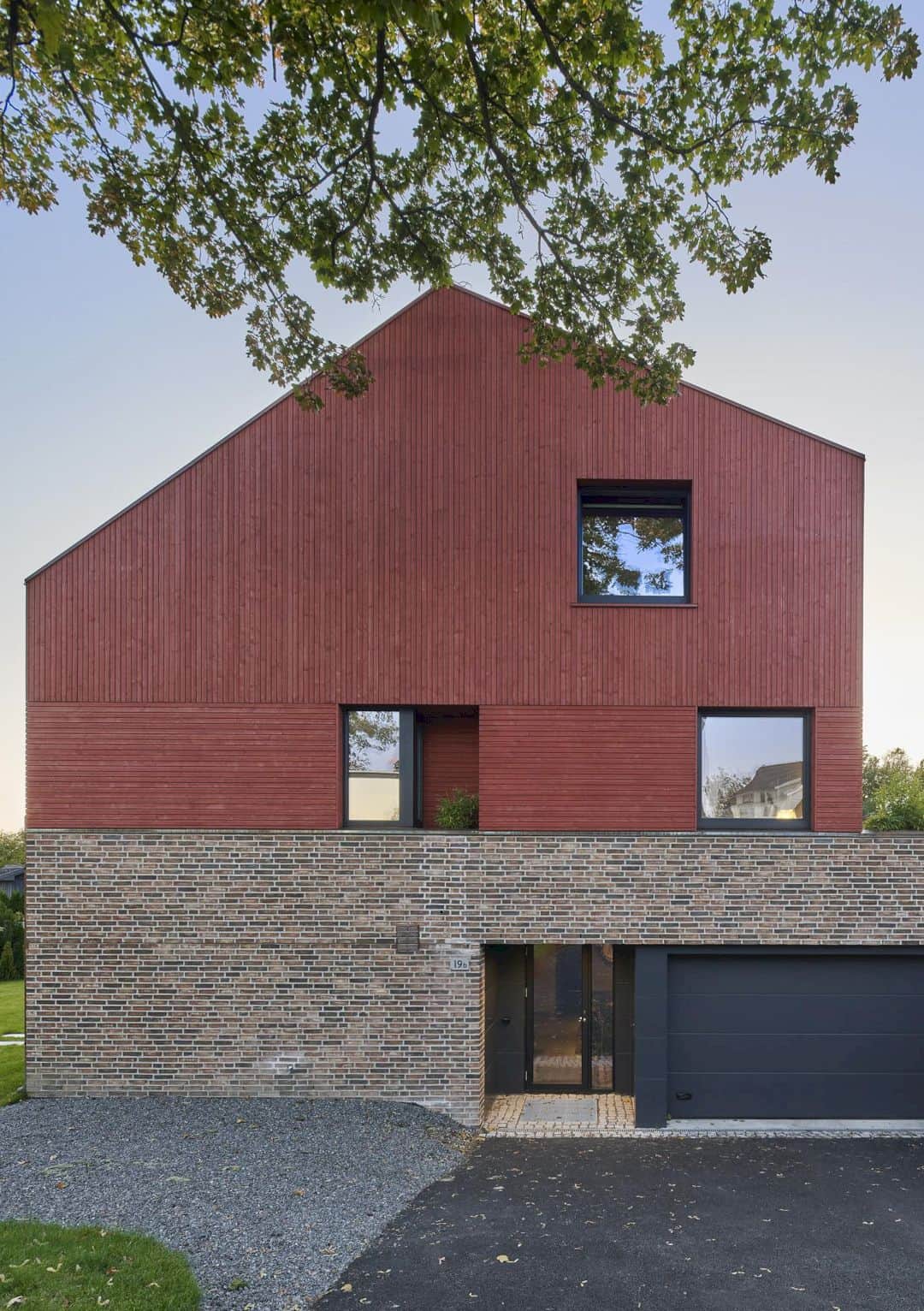
Photographer: Åke Eson Lindman
Discover more from Futurist Architecture
Subscribe to get the latest posts sent to your email.
