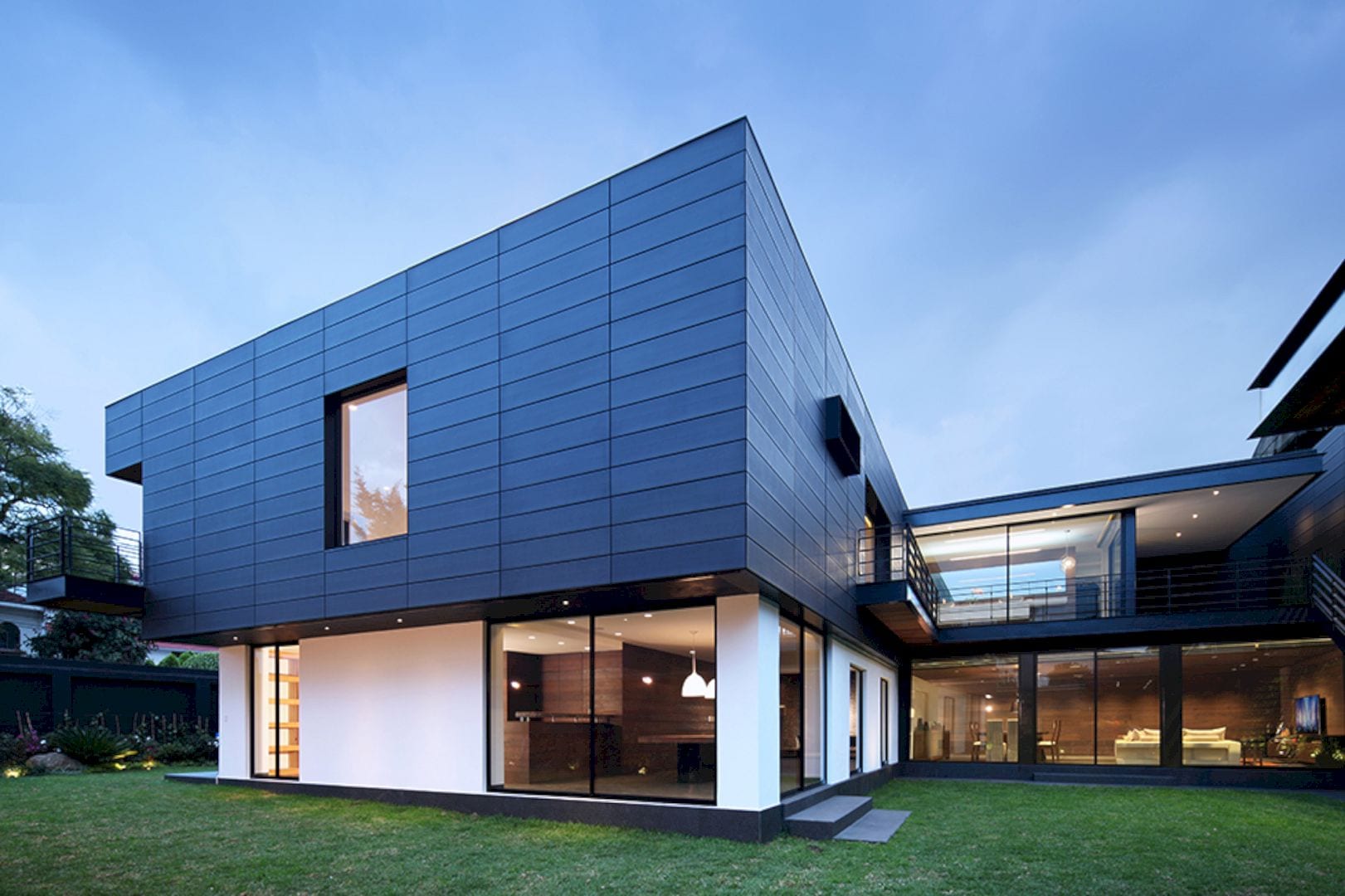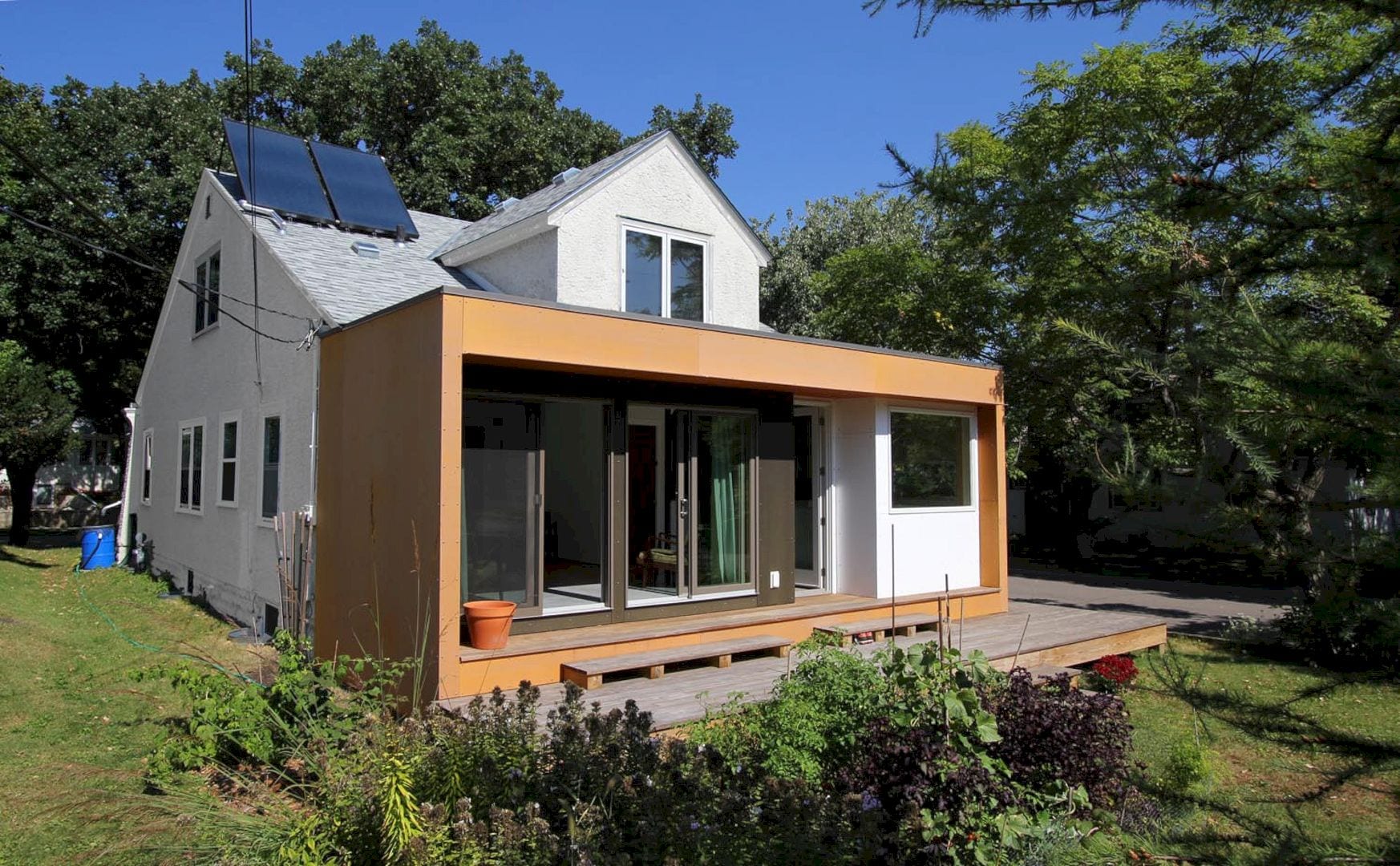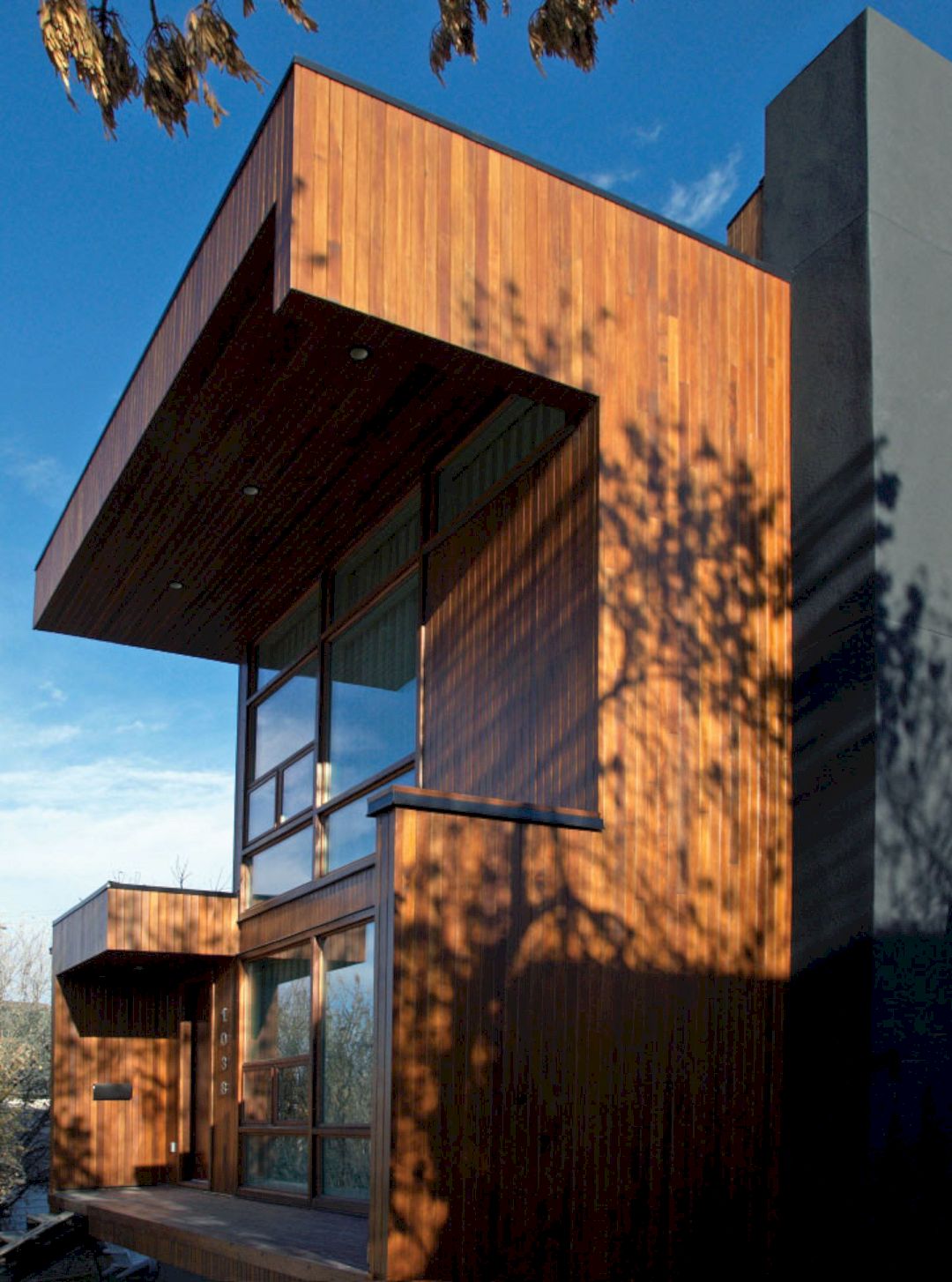With Slate House, Austin Maynard Architects tries to design housing that allows people to interact more with their neighbors. A series of a home is crafted with borrowed textures, materials, and ideas from the neighbor. Located in Brighton, England, this project offers something new more than apartments with beautiful tiled roofs and the use of robust materials.
Design
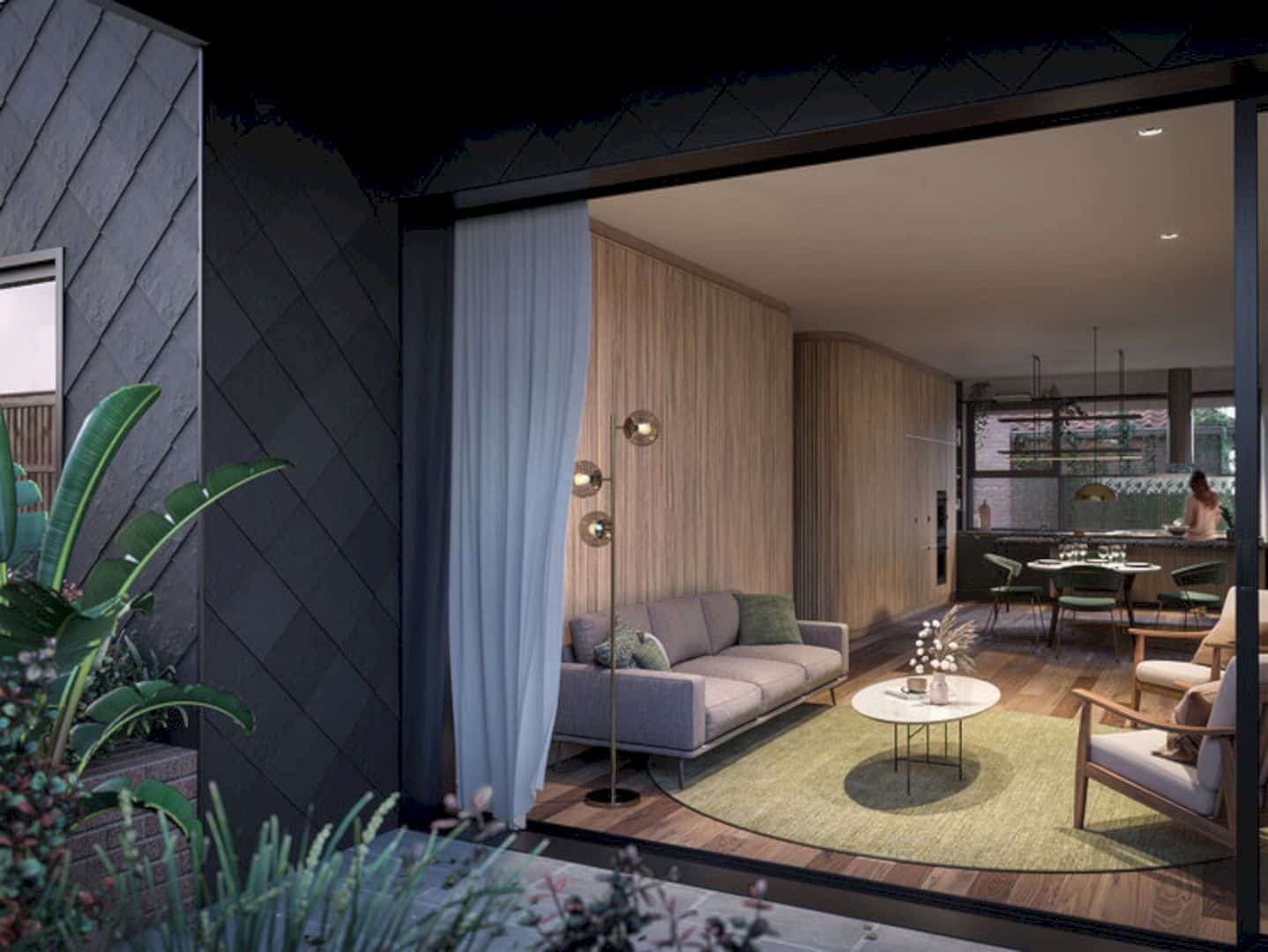
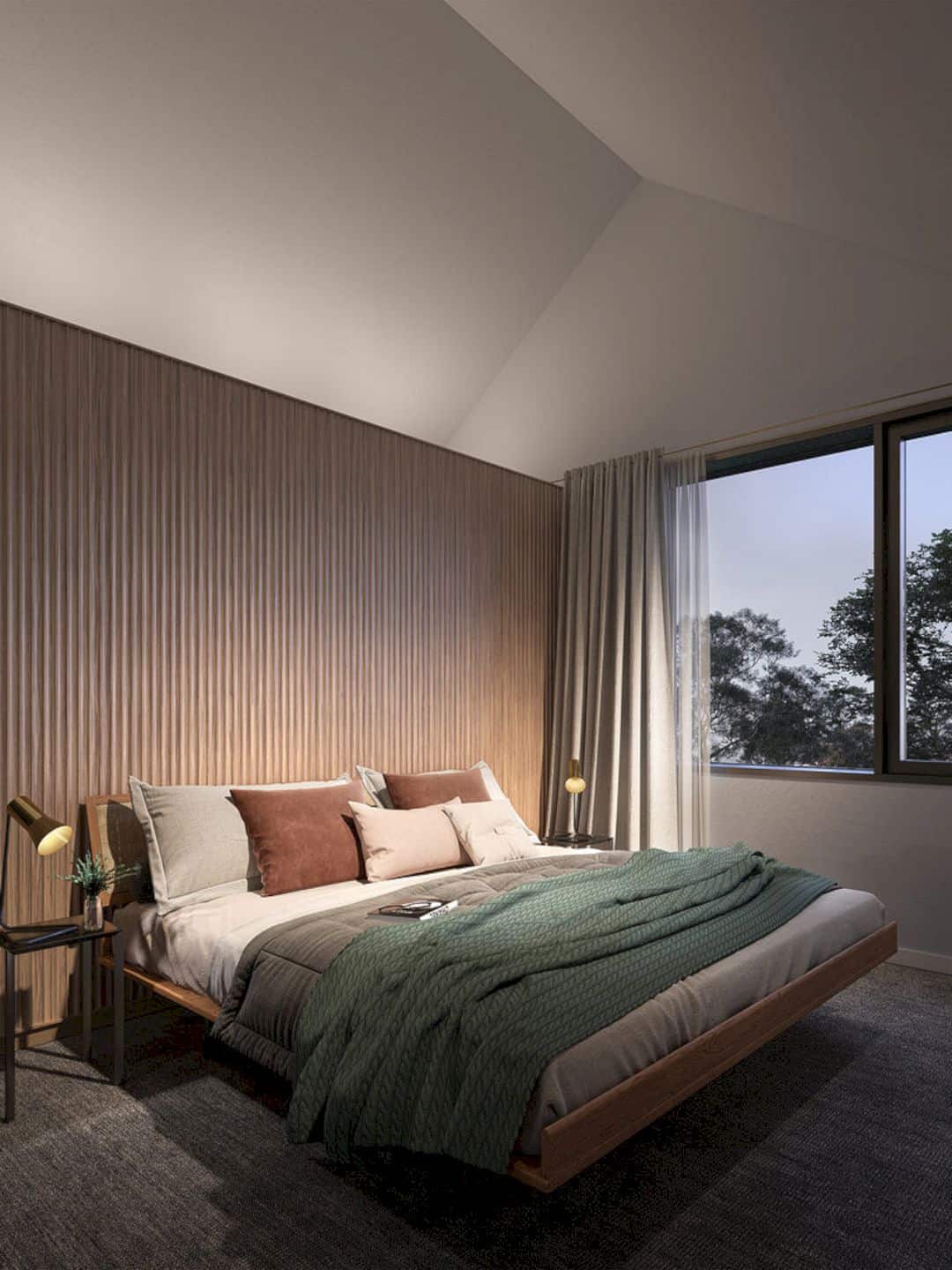
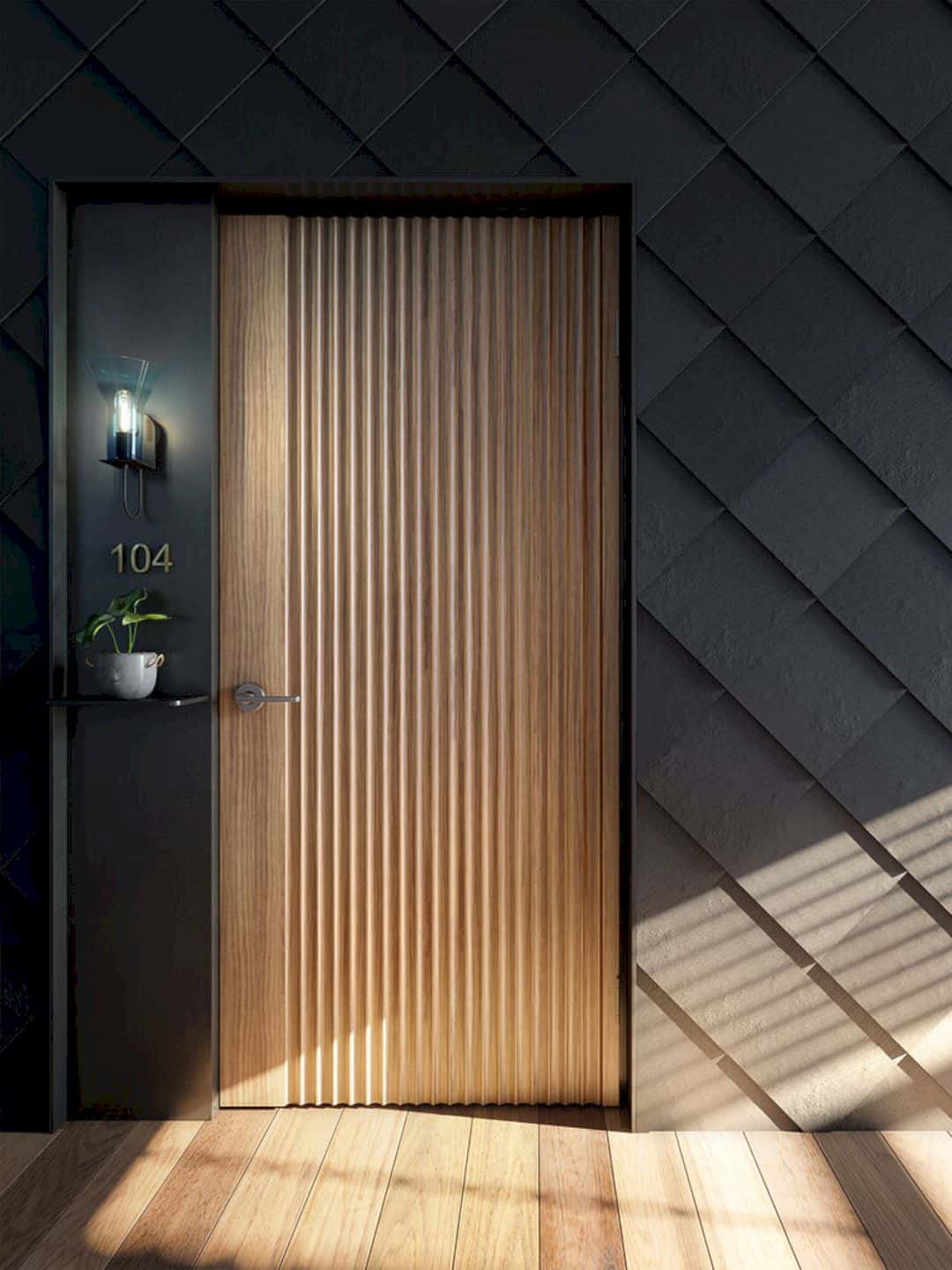
This project is designed as ‘forever homes’ for the clients where families can flourish, adapt, and grow. The architect also focuses to maximize the joy and delight in this project and helping to minimize the environmental footprint at the same time. Slate House is the culmination of the architect’s best ideas, beautified into sustainable homes that are connected to the community and garden.
Techniques
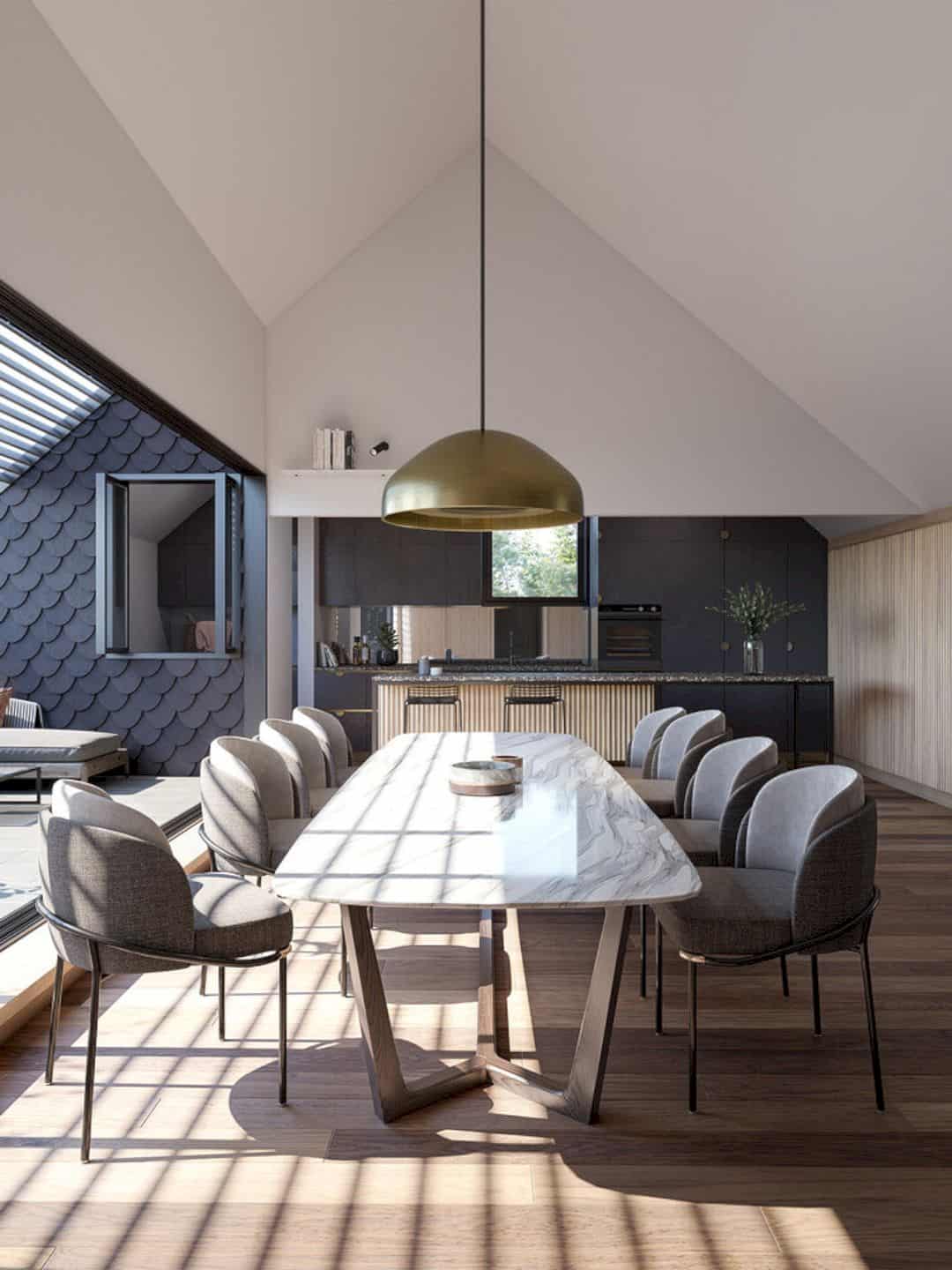
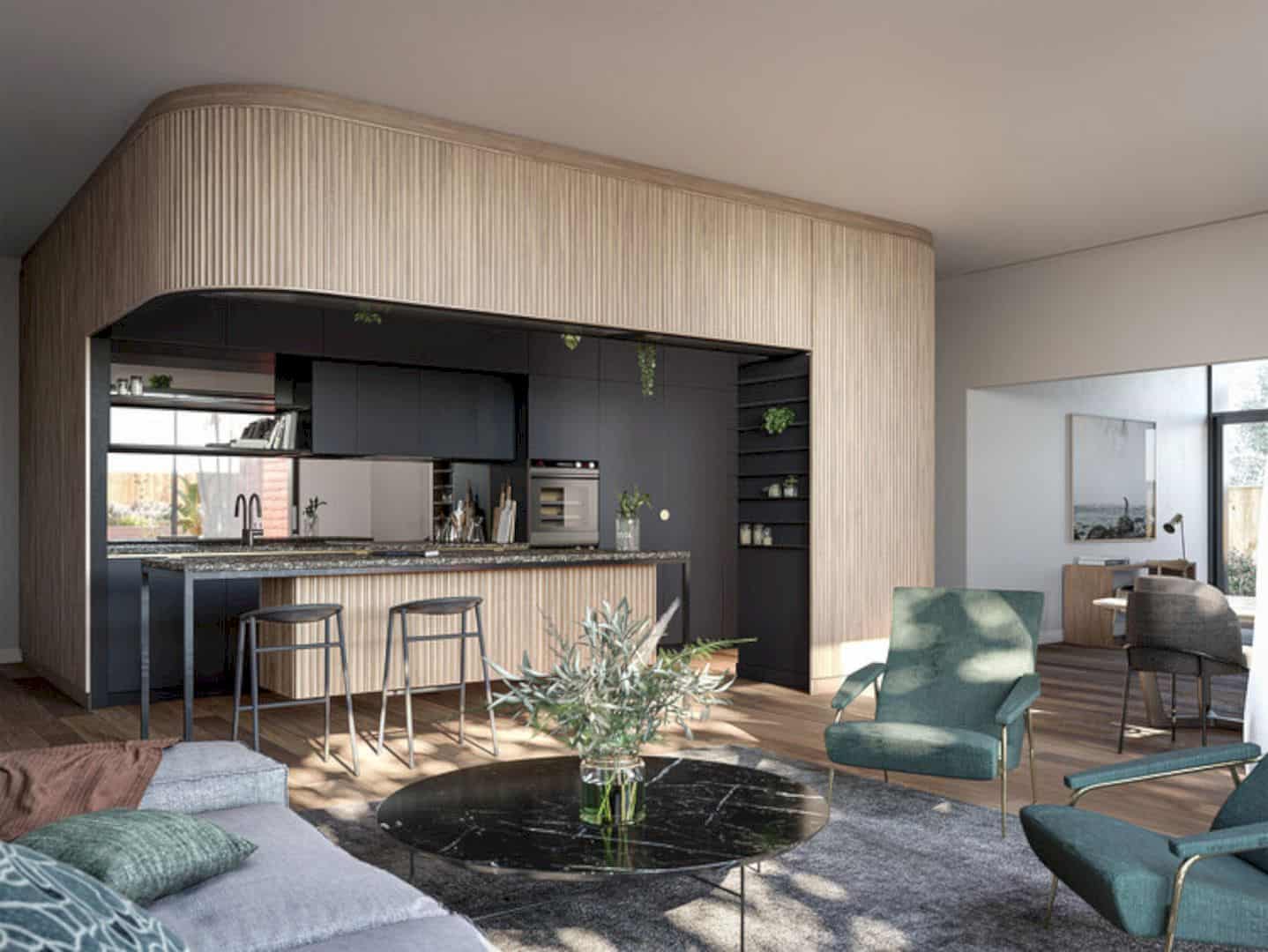
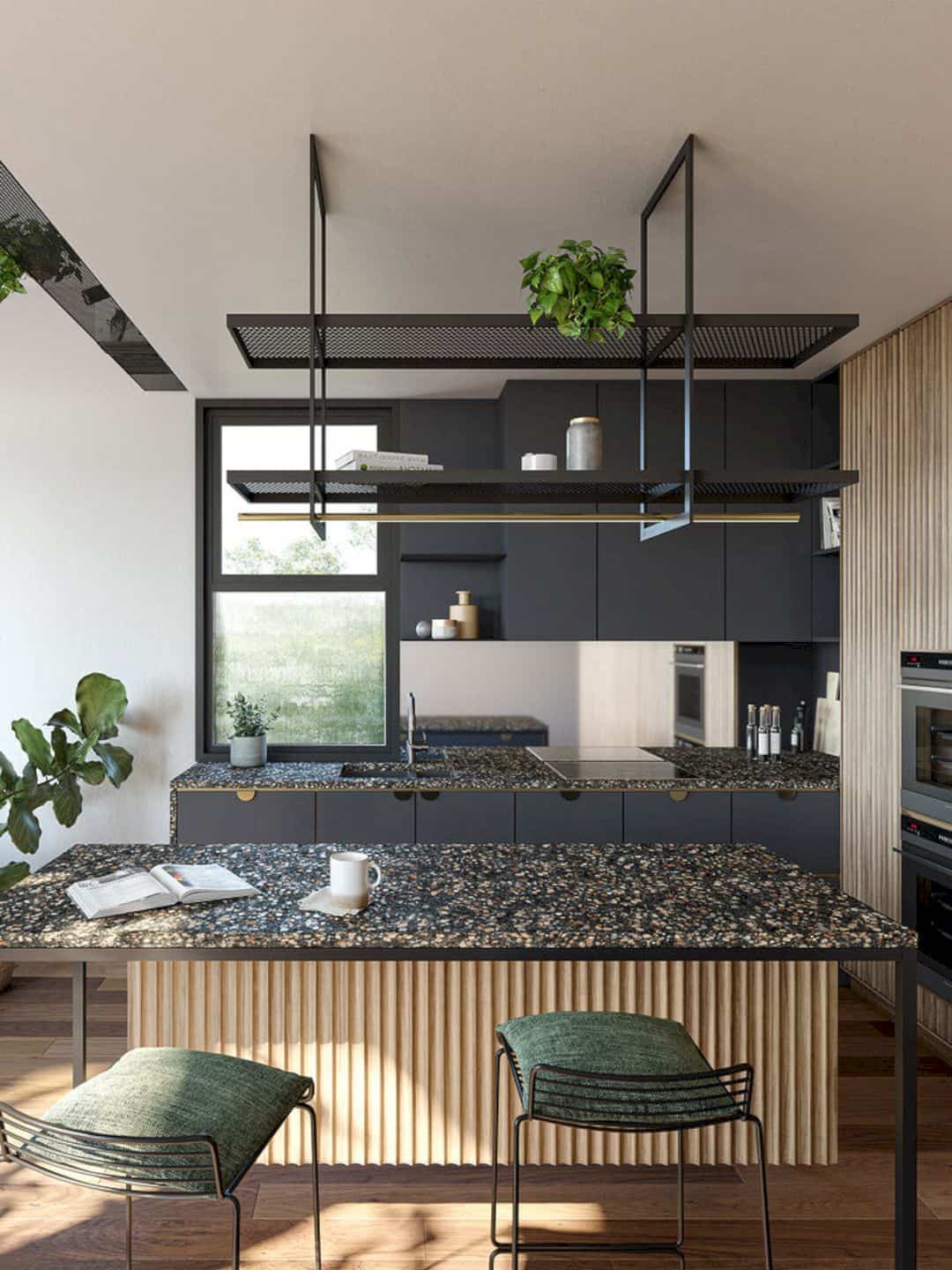
Timeless techniques are used for this housing to create beautiful sustainable homes. In order to maximize passive solar gain, windows are orientated to also ensure the spaces can get sunlight during winter and also protected from the sun in summer. The insulation and double glazed throughout are also maximized and ensured that all structural and glazing frames are separated to avoid cold-bridging. All roof water is captured then stored for use in abundant gardens and toilets.
Materials
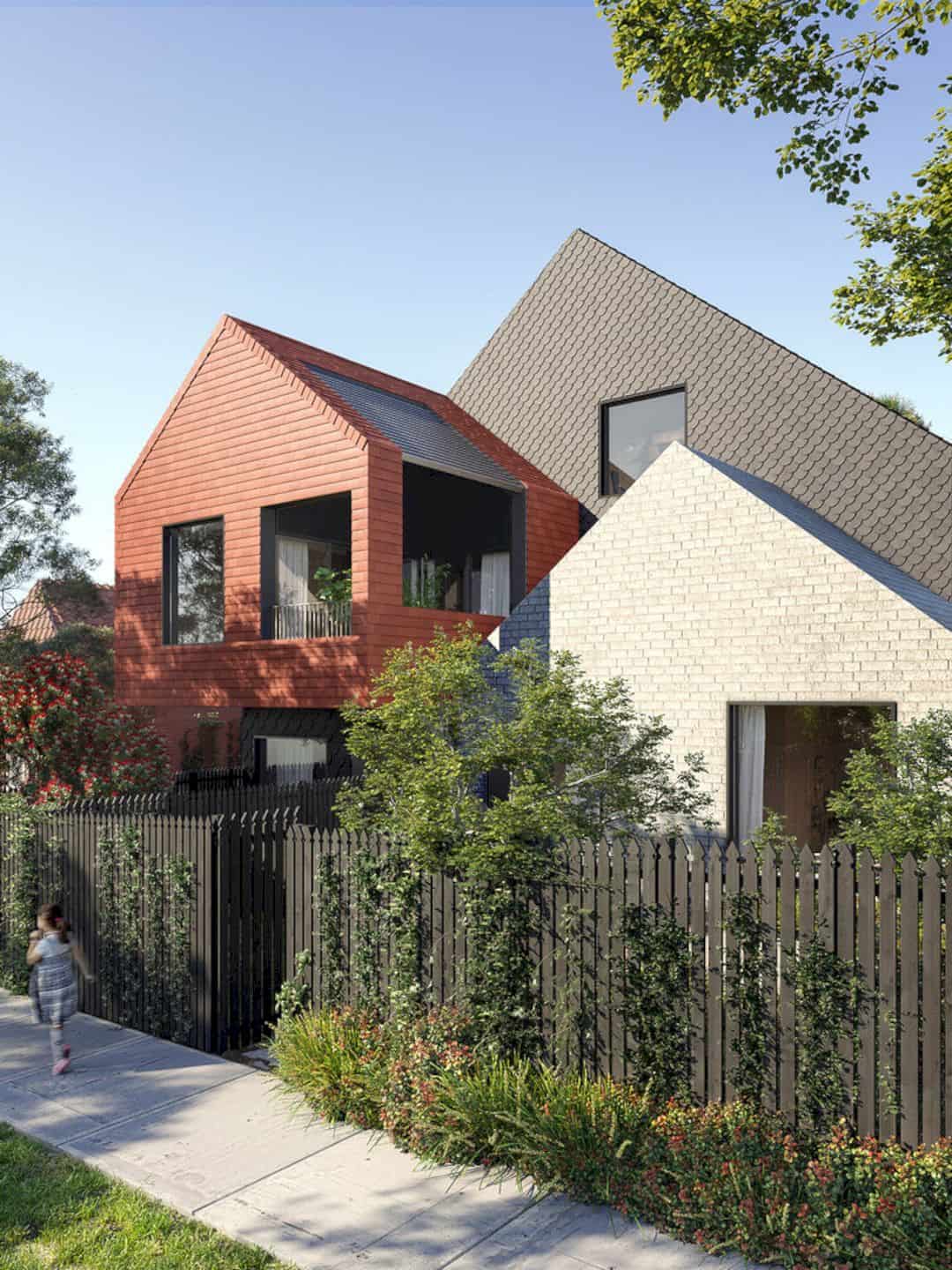
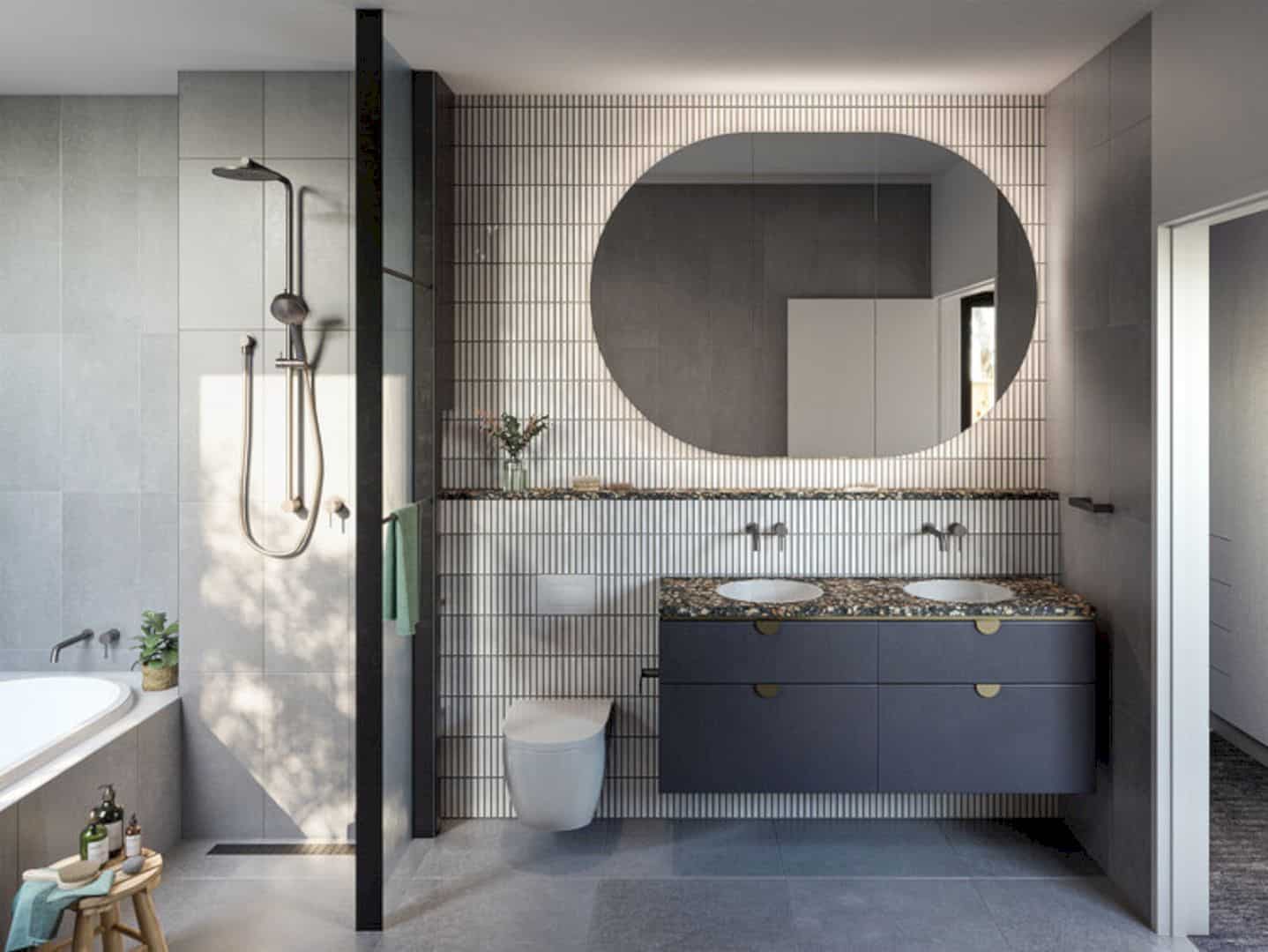
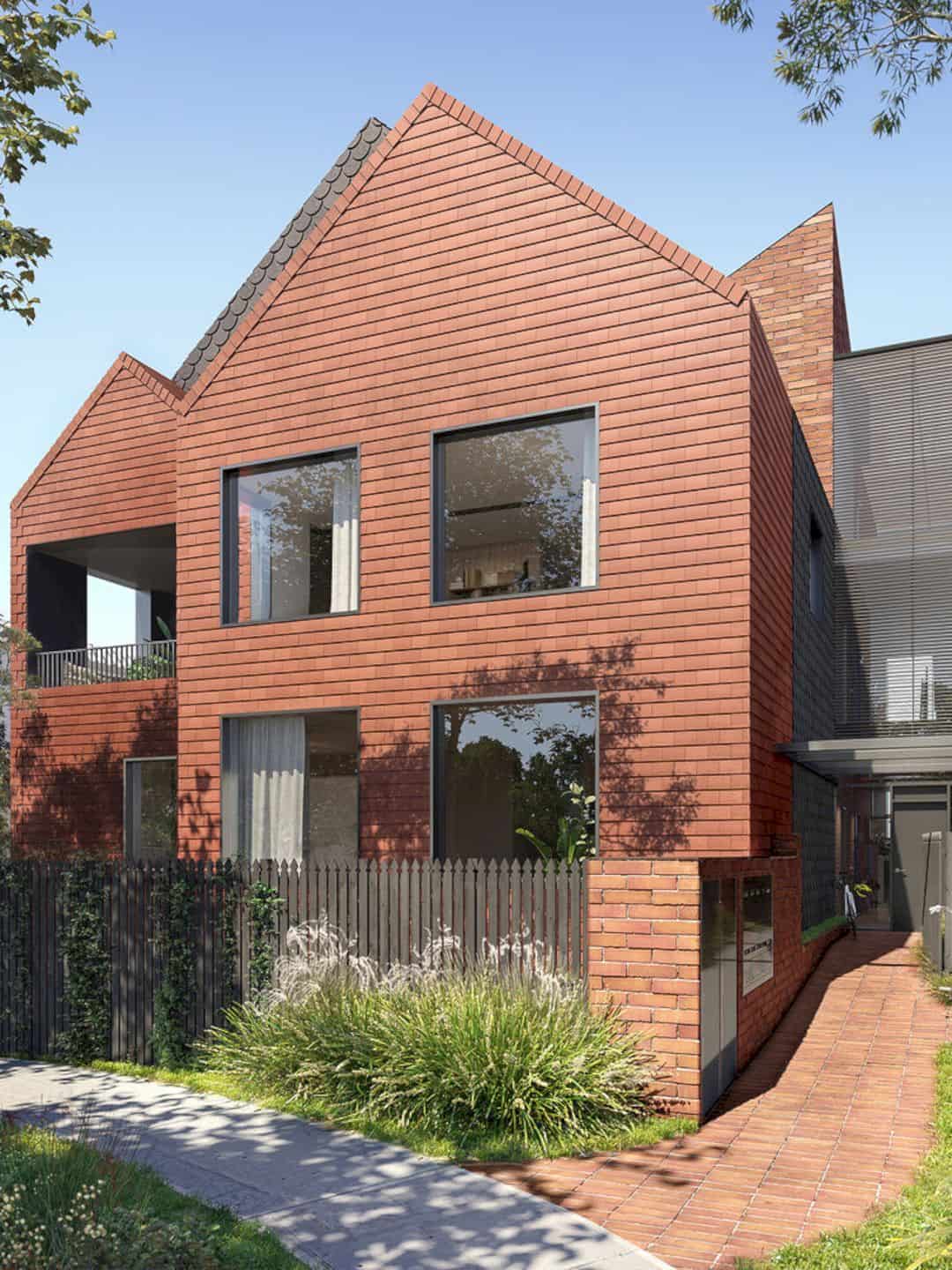
The architect also ensures that the materials used at this project are beautifully raw, robust, and natural. The materials used include simple robust tiles, bricks, and timber without toxic chemicals and coatings. Those simple, honest, beautiful materials will last a lifetime, adding more details and textures to the restrained light-filled spaces that have been created. Slate House takes all of the best things about traditional Brighton homes and unites them into a highly sustainable new way of living.
Discover more from Futurist Architecture
Subscribe to get the latest posts sent to your email.
