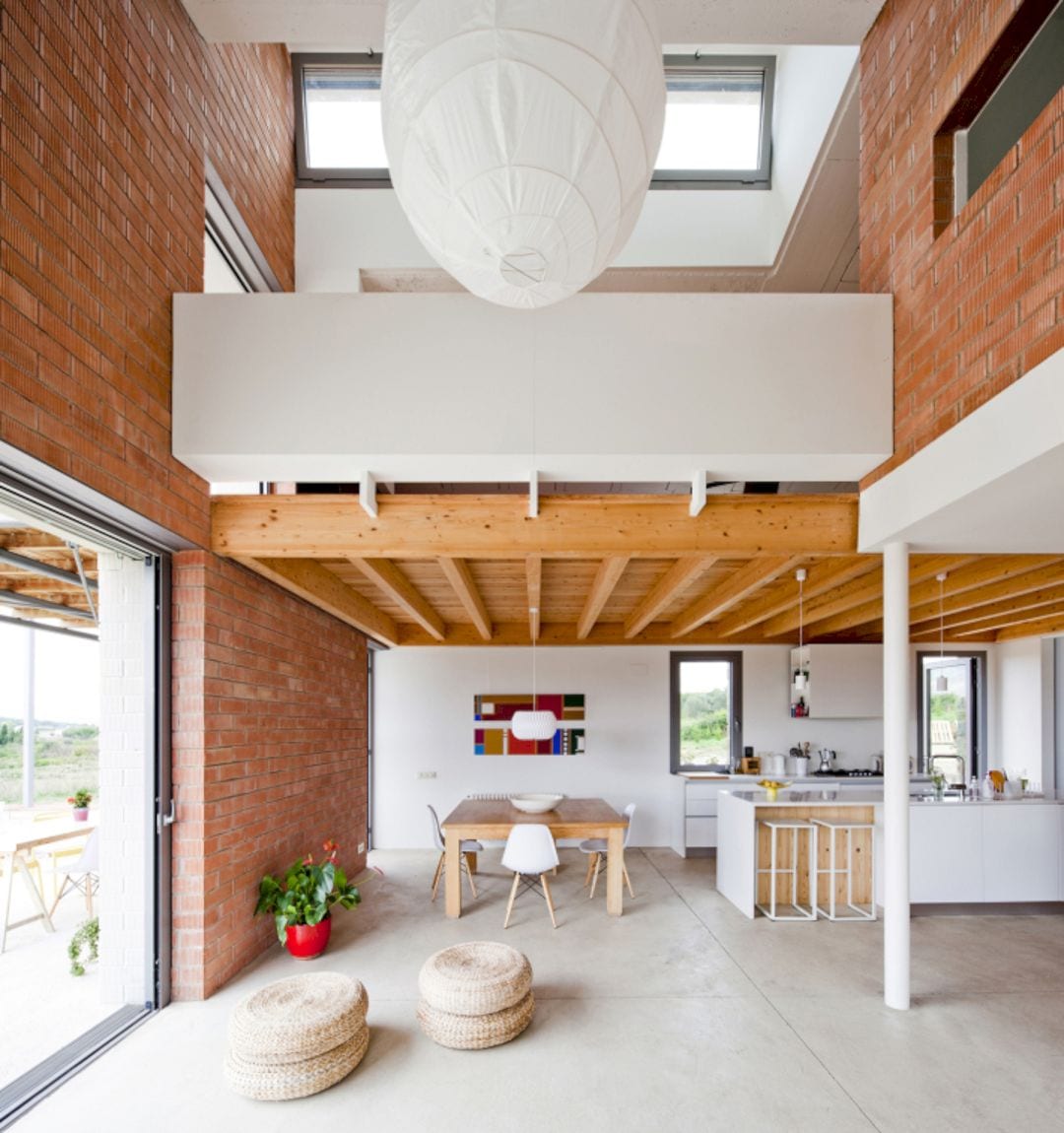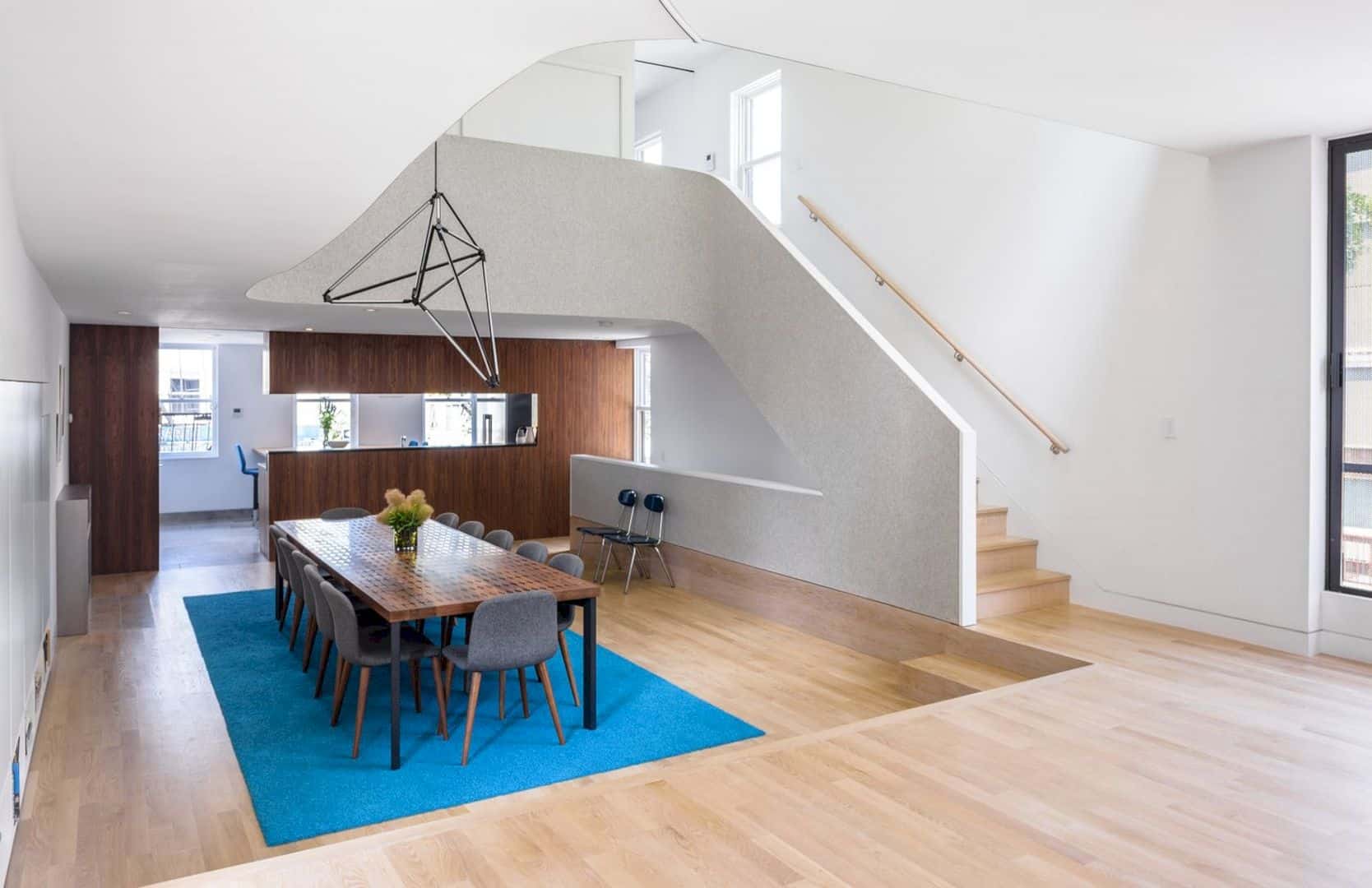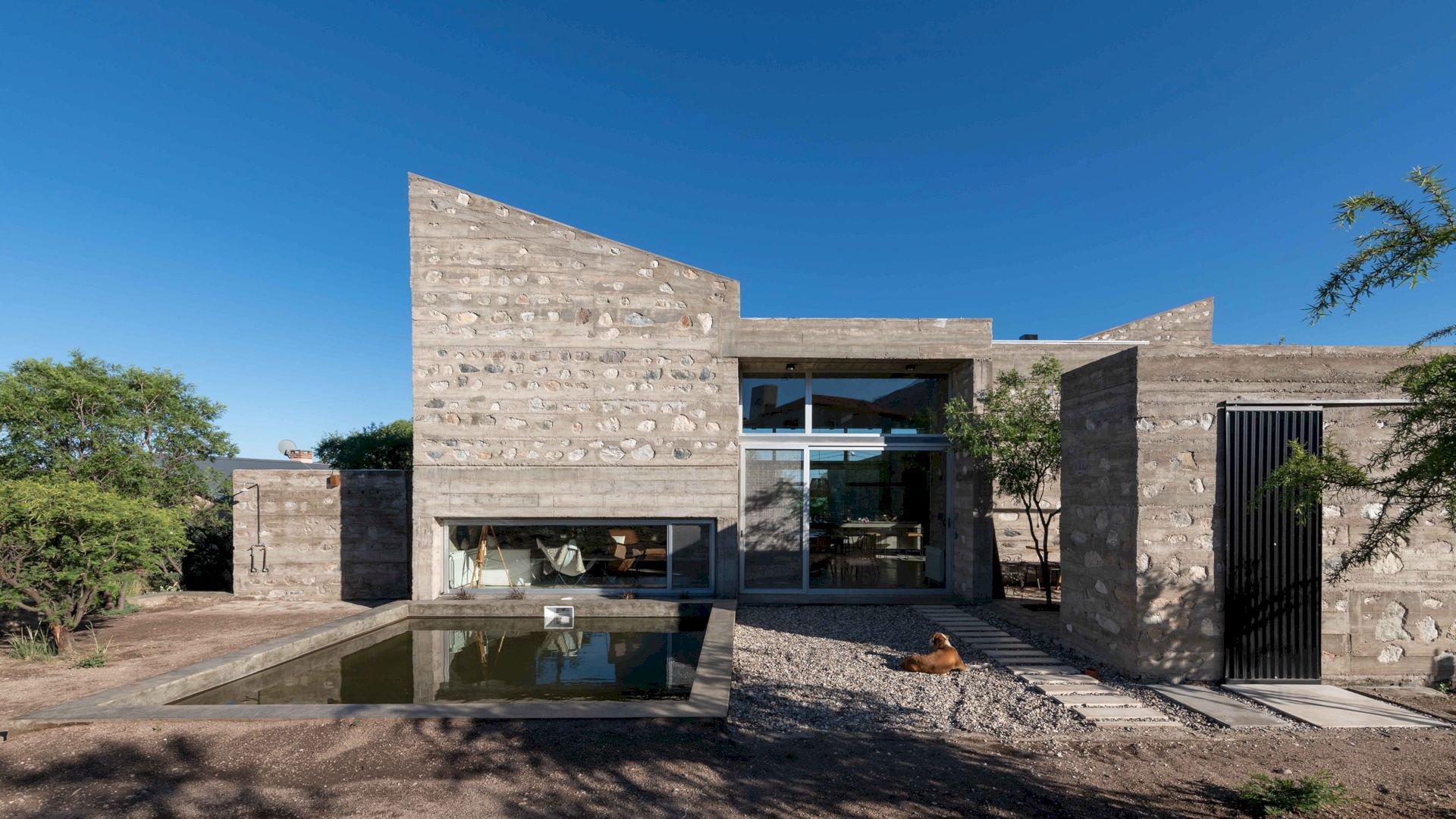Designed by Chan Architecture, this project is about a single fronted Victorian terrace with a rear and upstairs extension in Port Melbourne, Australia. The brief of Port Melbourne Renovation / Extension is for 2.5 bathrooms, three bedrooms, and also an open-spaced family room with high ceilings.
Structure
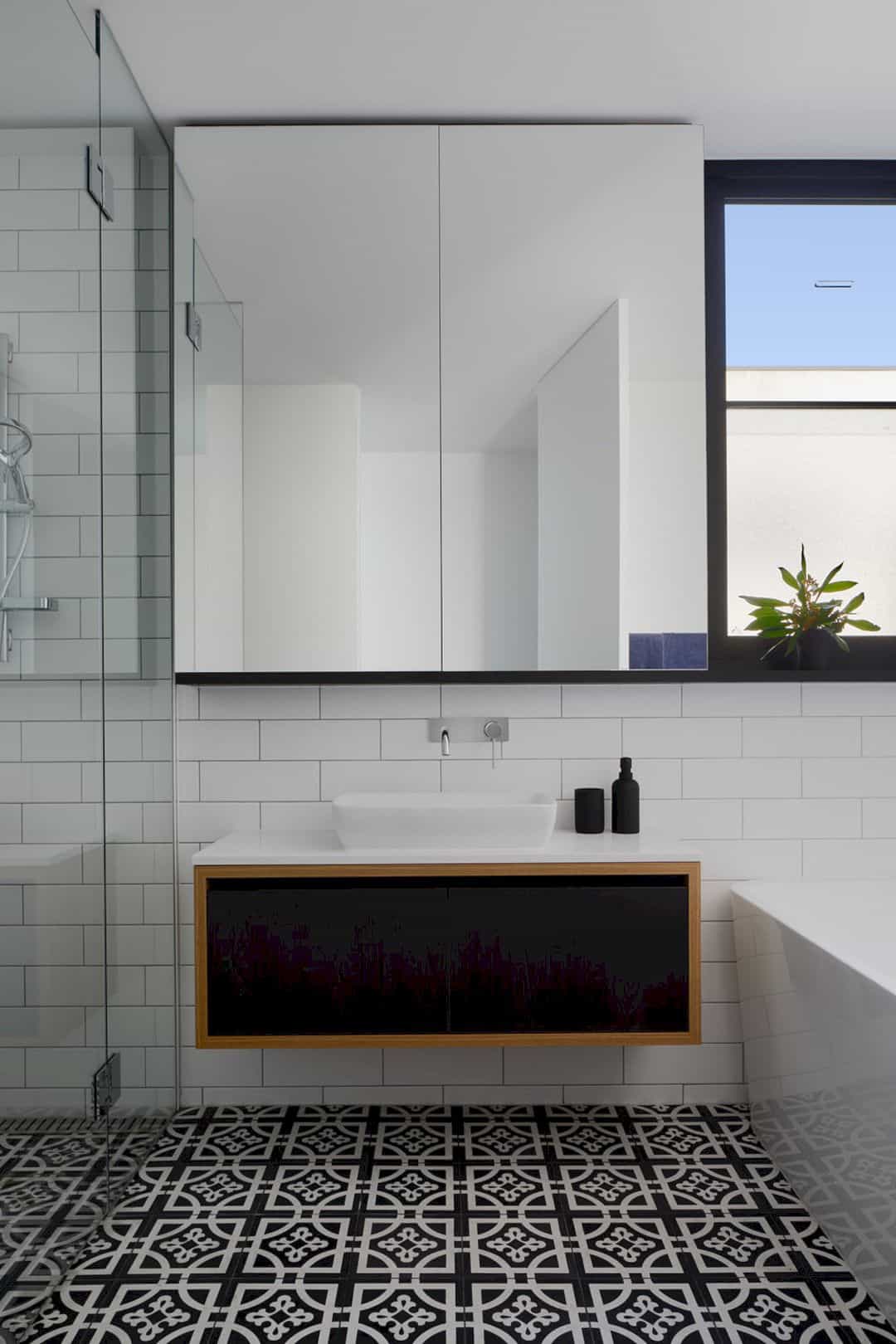
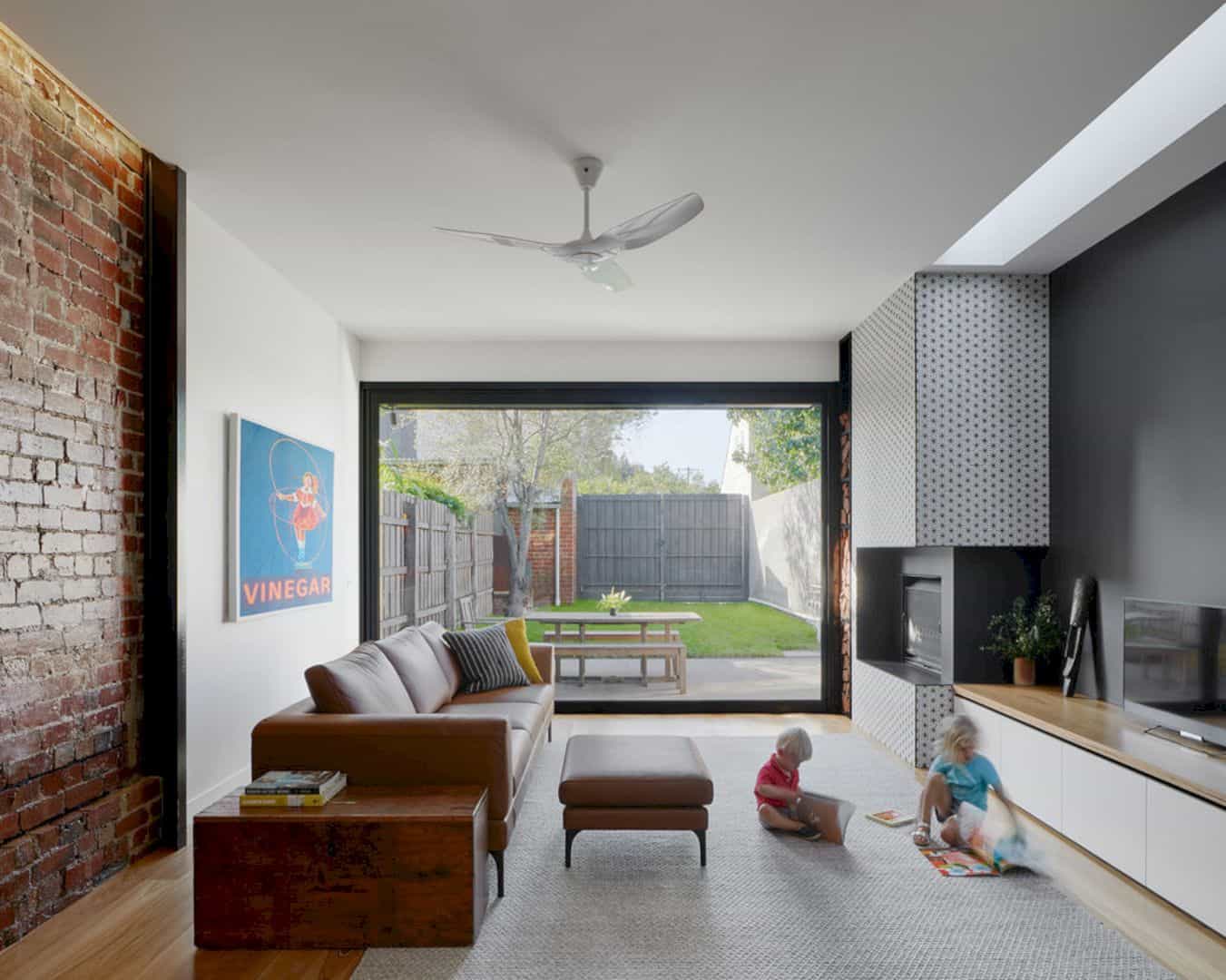
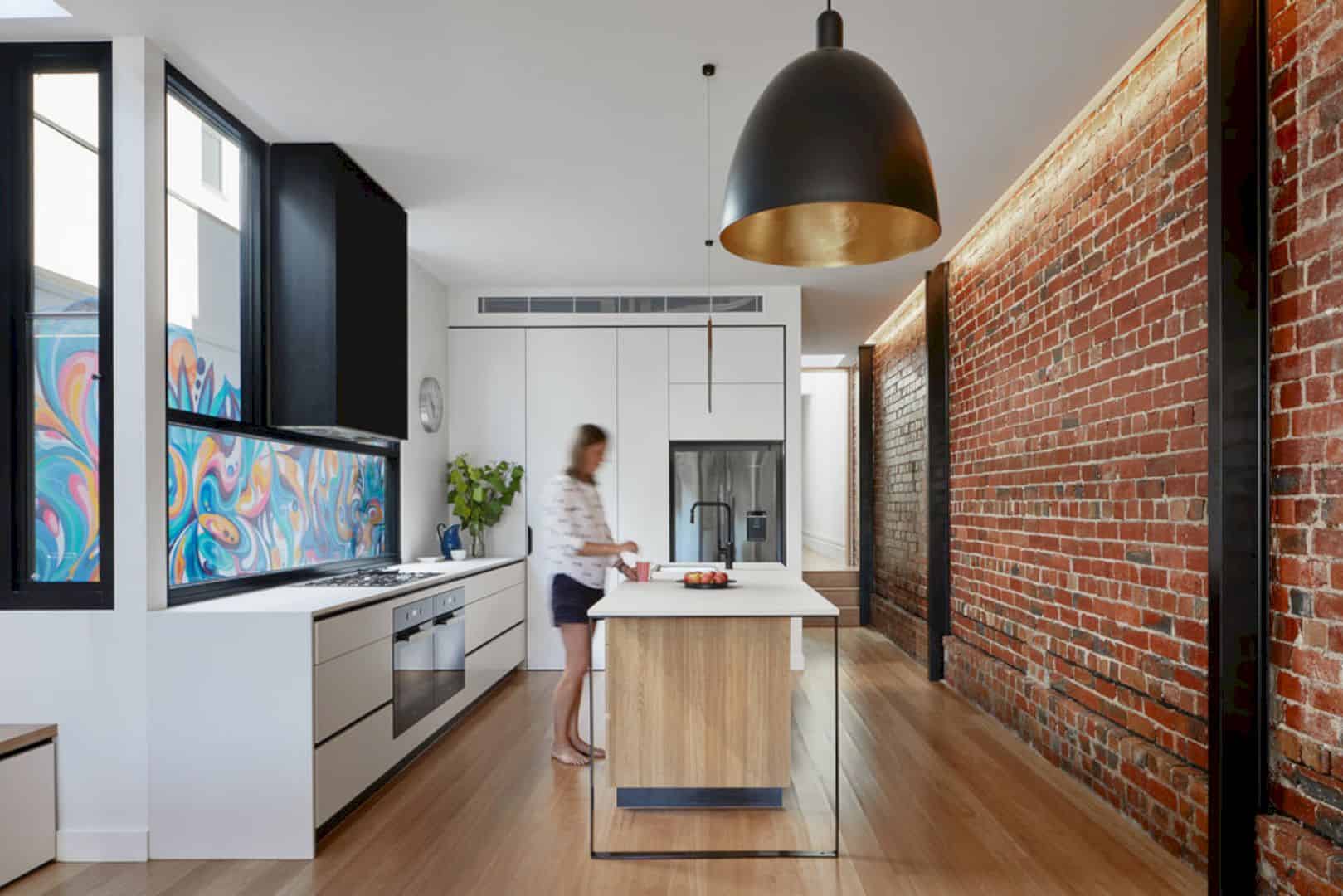
The architect’s response to this single fronted Victorian terrace is to lower the level of its by two steps through the ground floor to create the additional height of the building. The main steel structure of the building is also exposed, with the existing red brick wall to create an aesthetic of an industrial warehouse.
Design
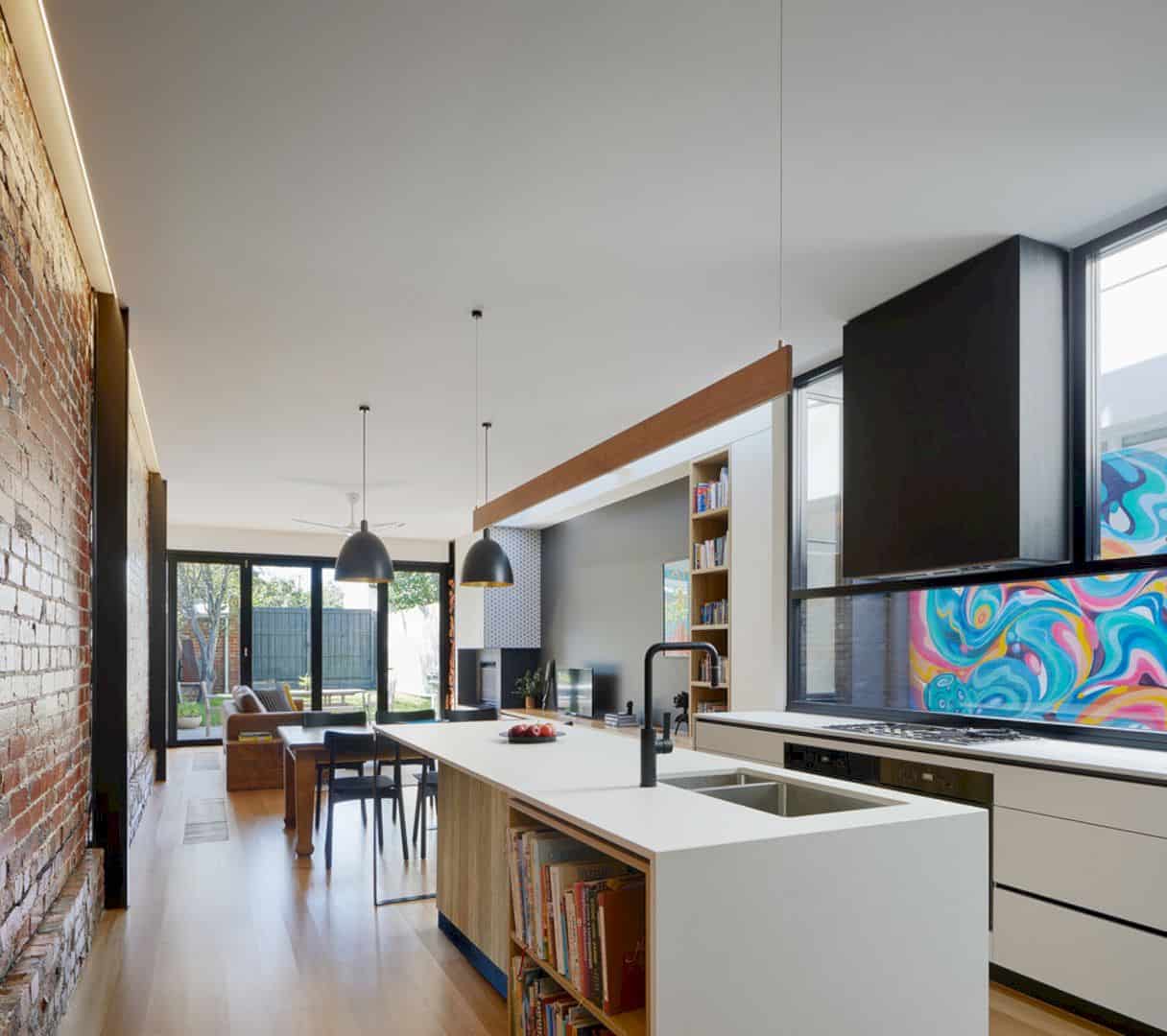
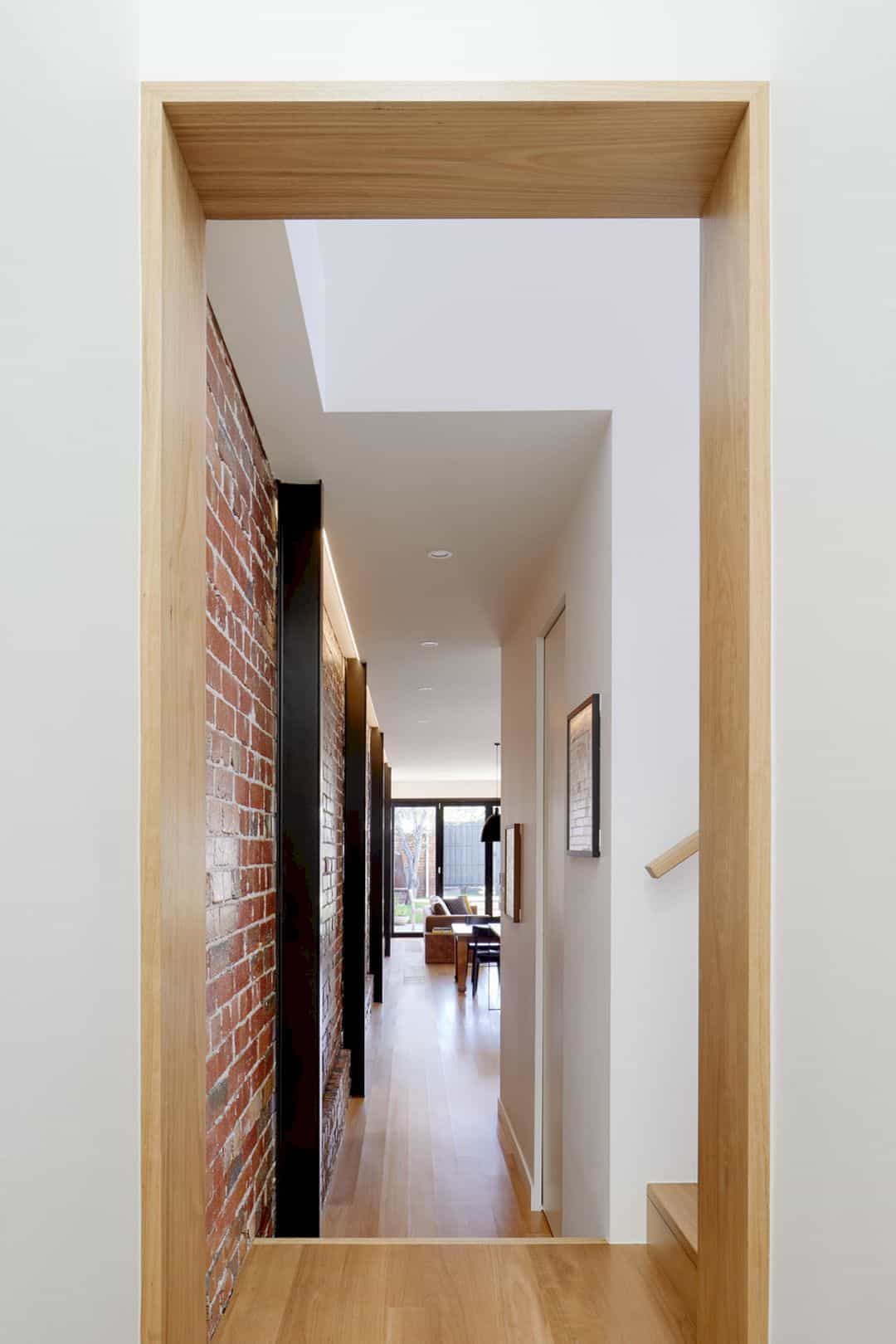
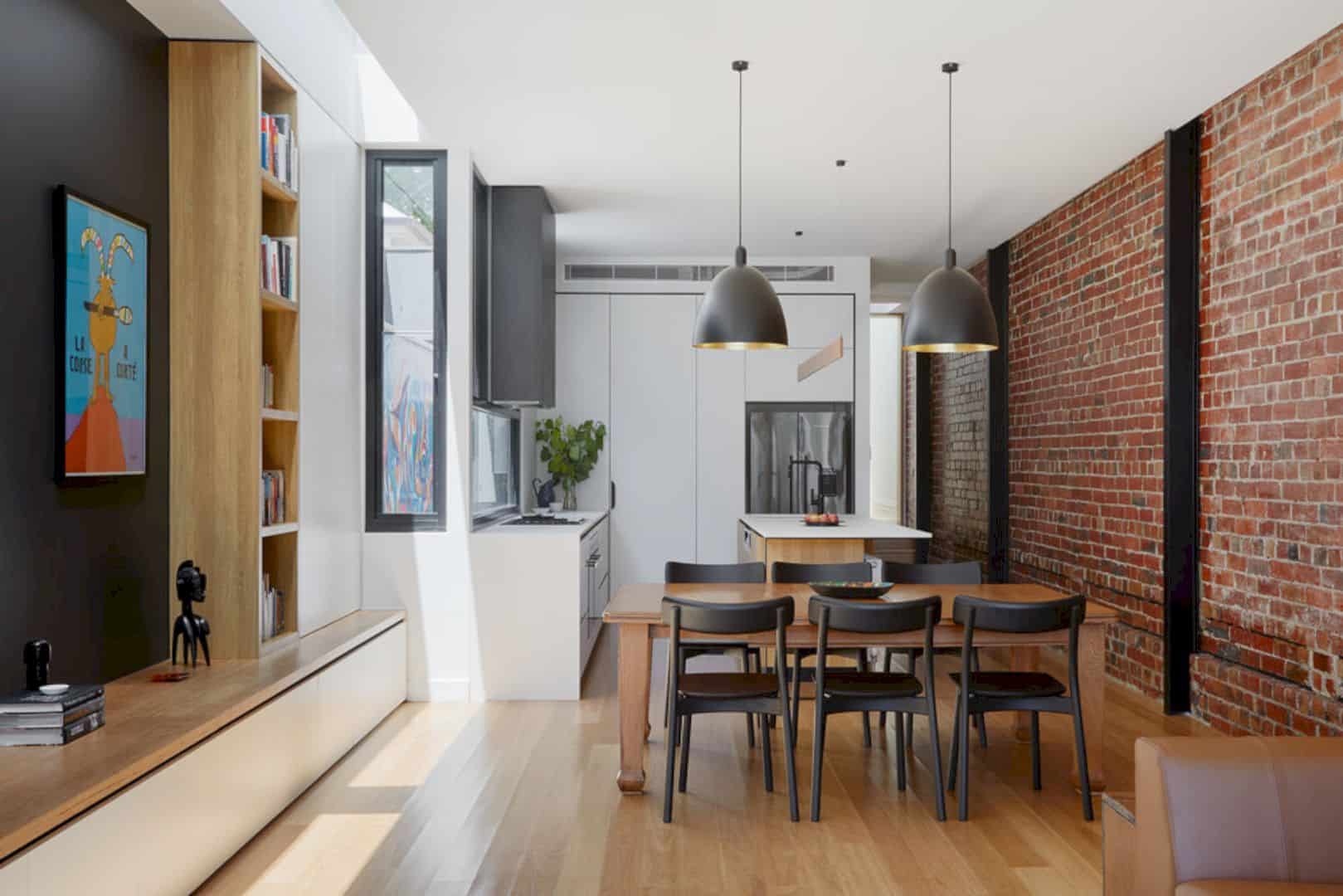
The ground floor gets enough warm light during the days via a light court that can be found behind the kitchen. This warm light also comes inside via long skylights in the living room. The rear facade of the building is inspired by the different transparencies and textures of the period stained glass windows, with different panels, sizes, and texture levels.
Port Melbourne Renovation / Extension
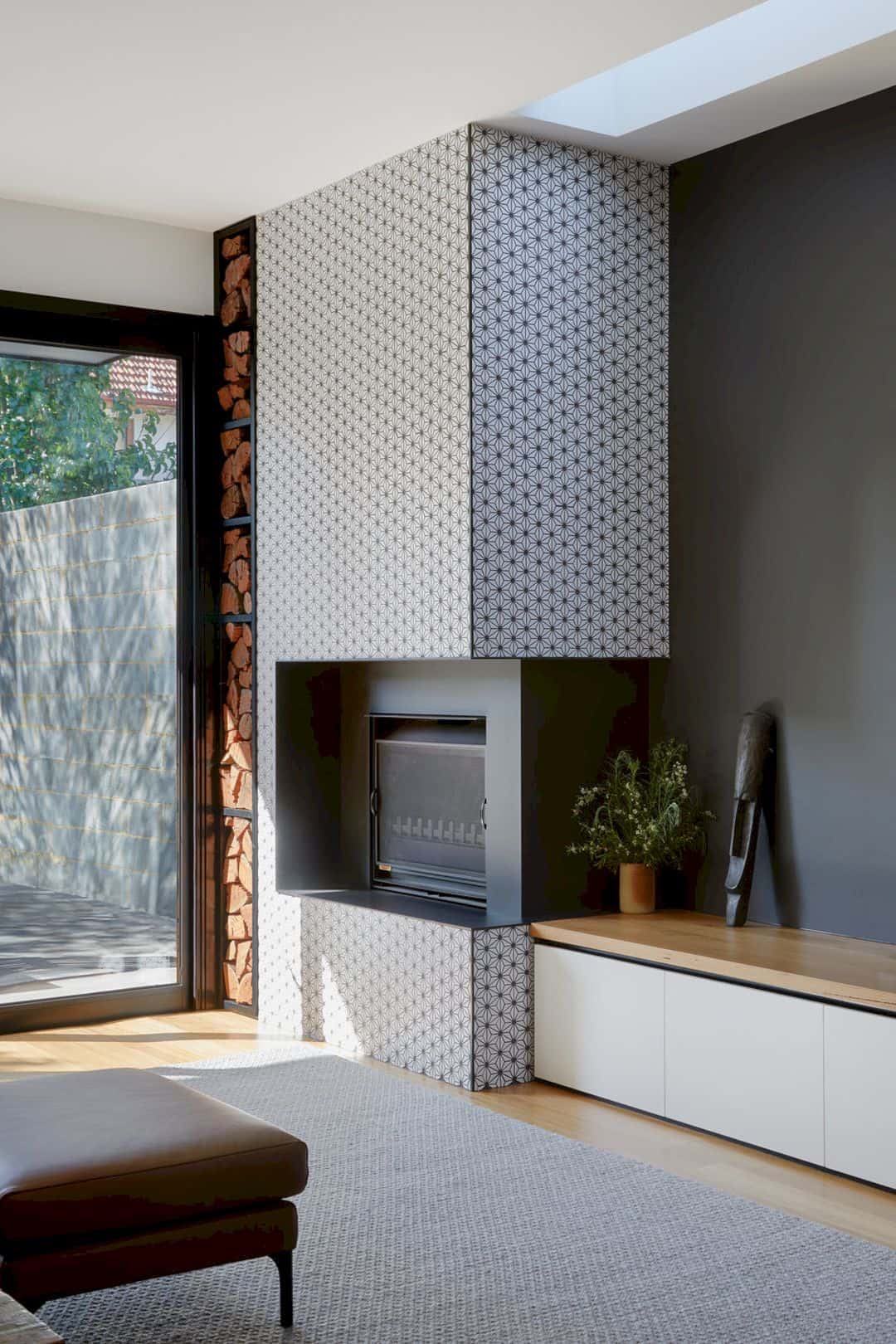
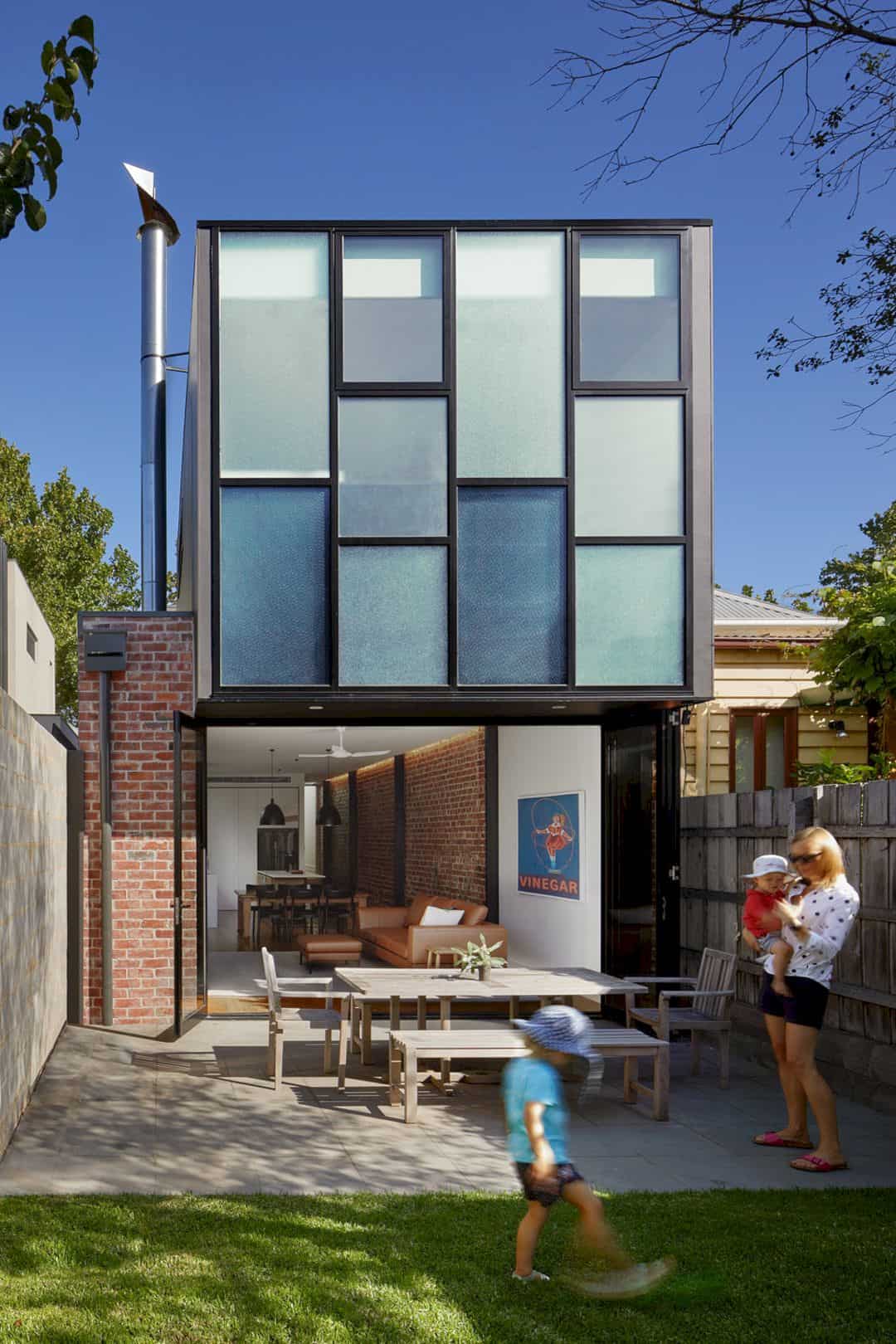
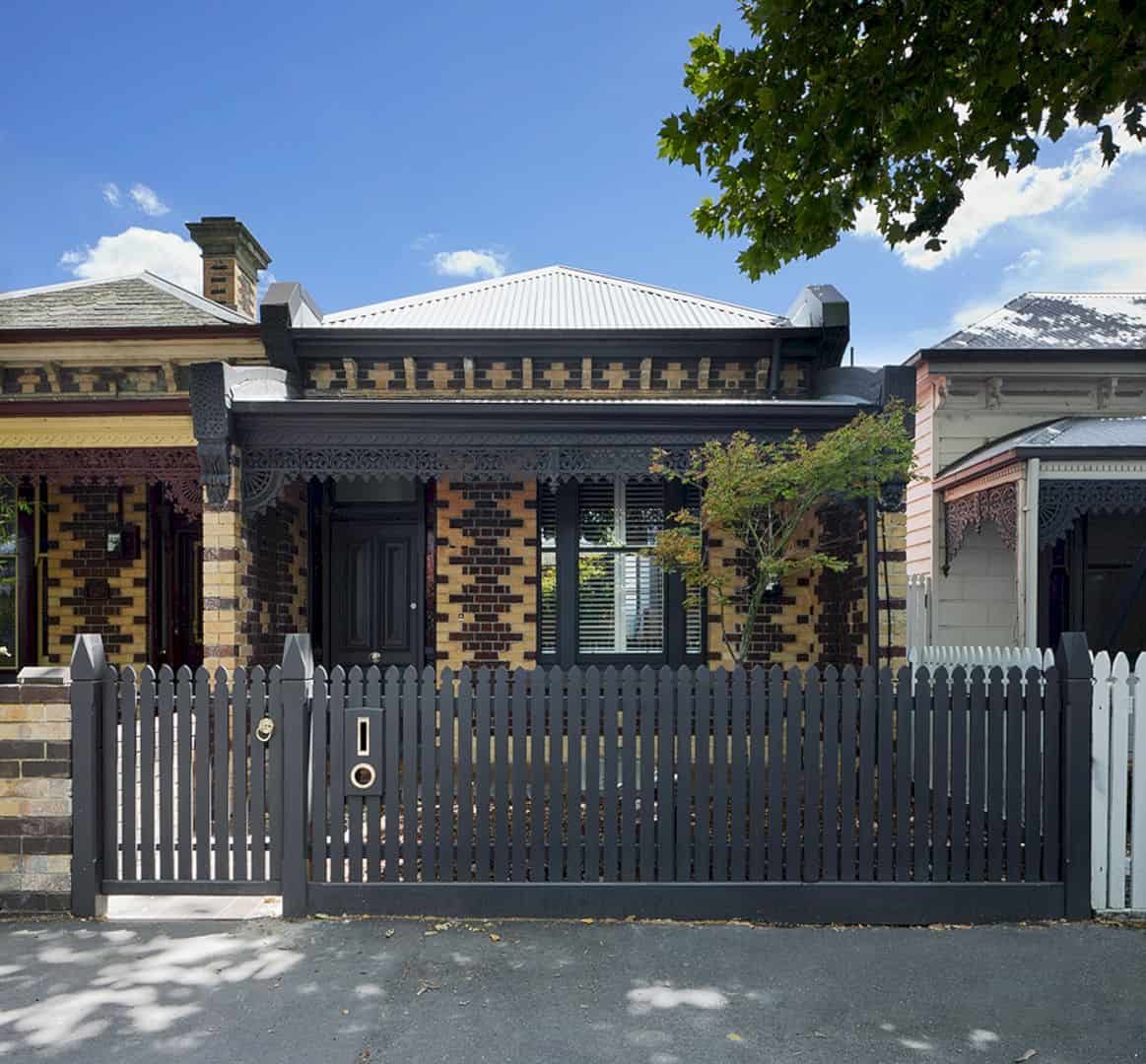
Discover more from Futurist Architecture
Subscribe to get the latest posts sent to your email.
