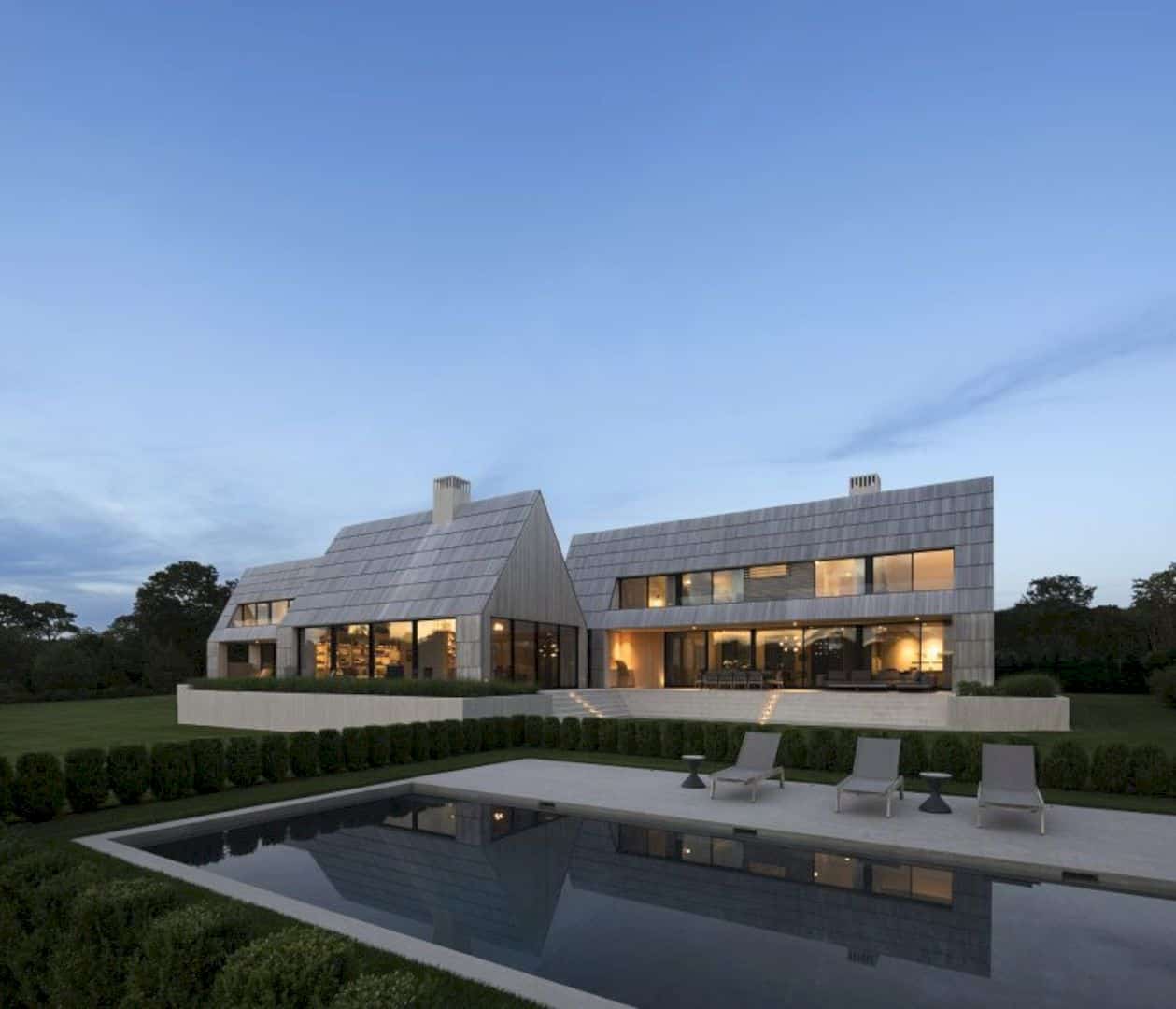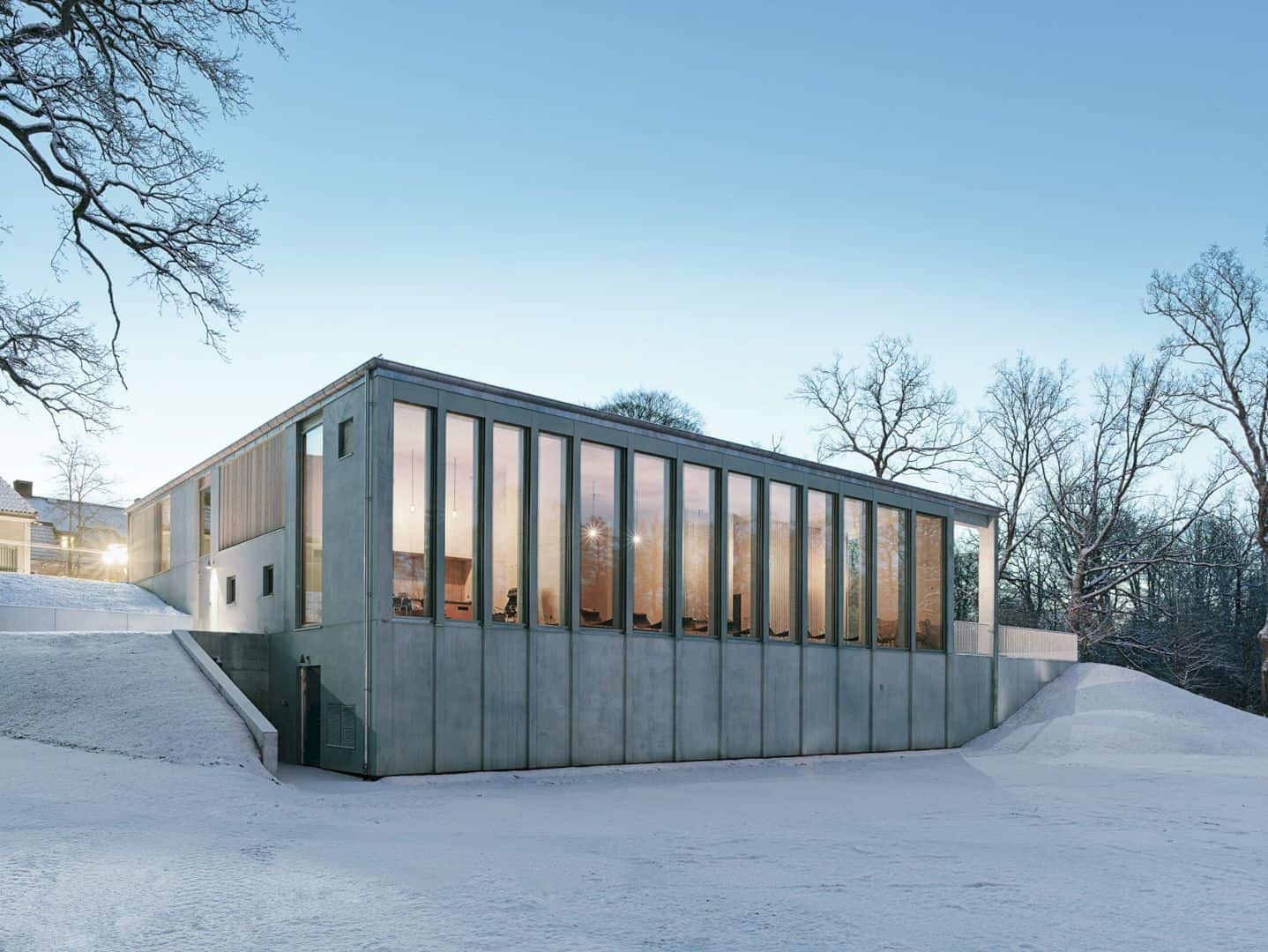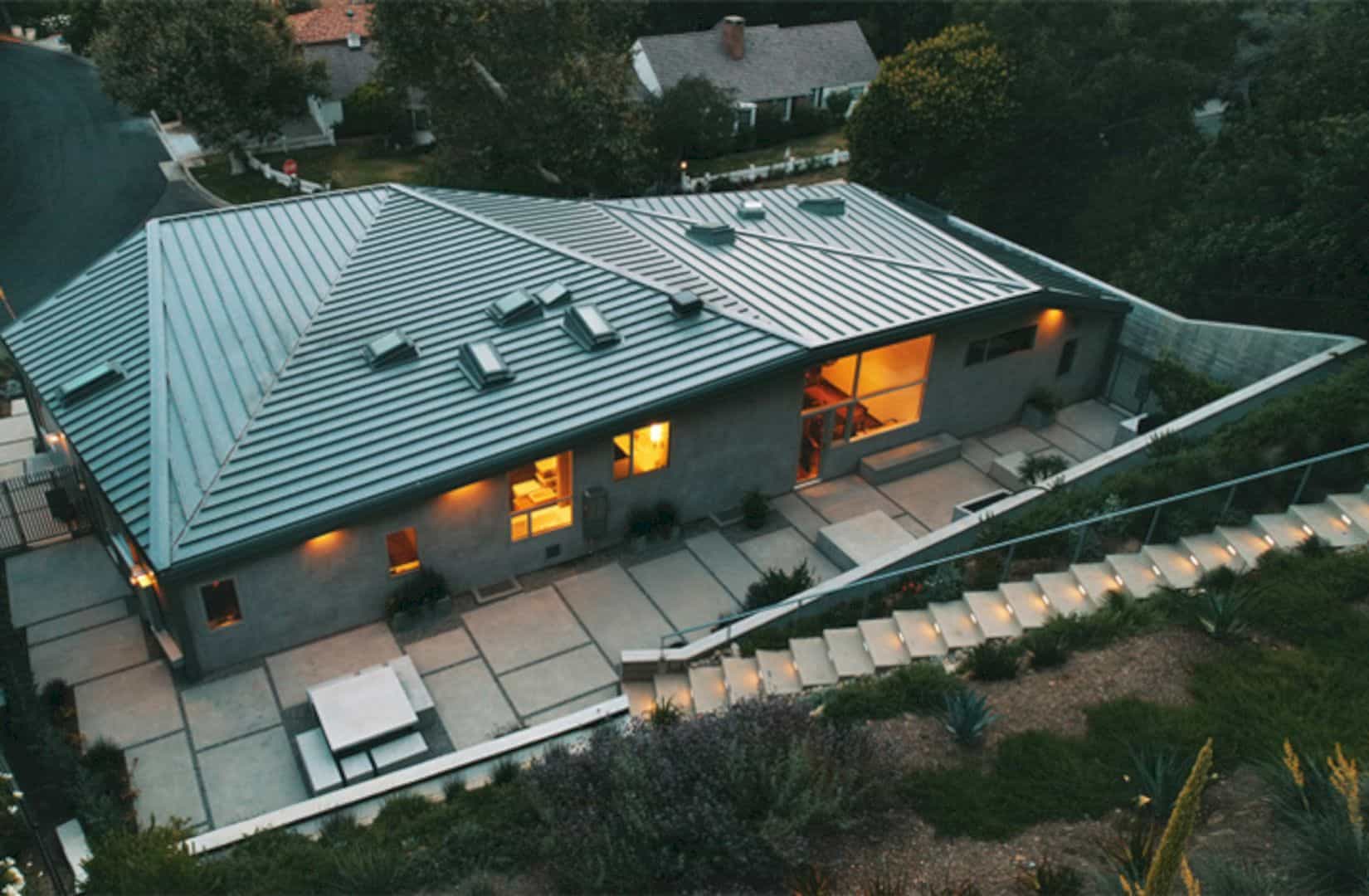Located in a town in the southern Czech Republic, Homestead in Telč is a 2018-2019 project with 662 m2 designed by Znamení Čtyř. It is a symbiosis of two new buildings with a rural inspiration in the place of a former yard farm. Rural architecture is applied to this homestead as the concept and traditional gabled roof becomes the composition central motif of the design.
Architecture
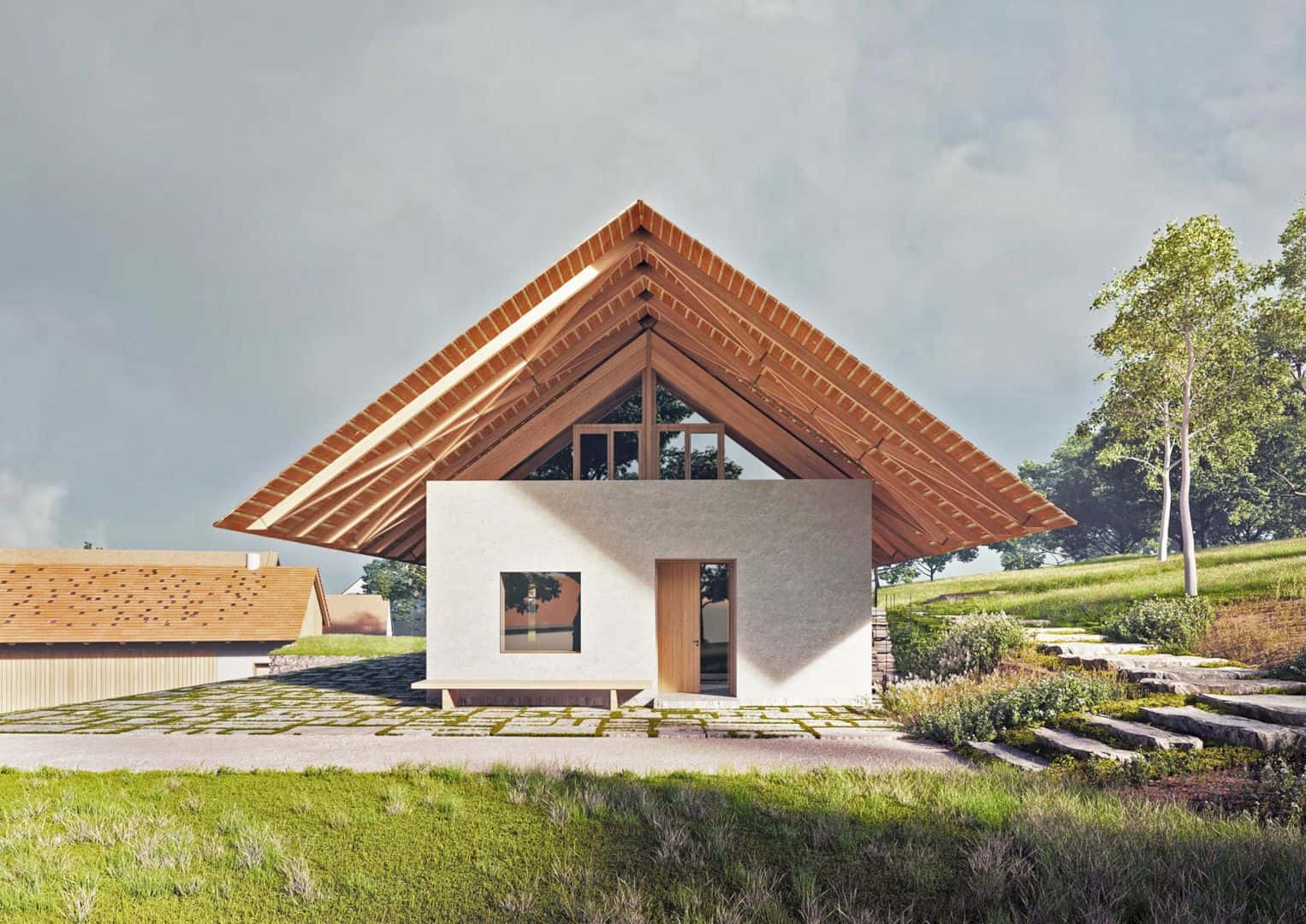
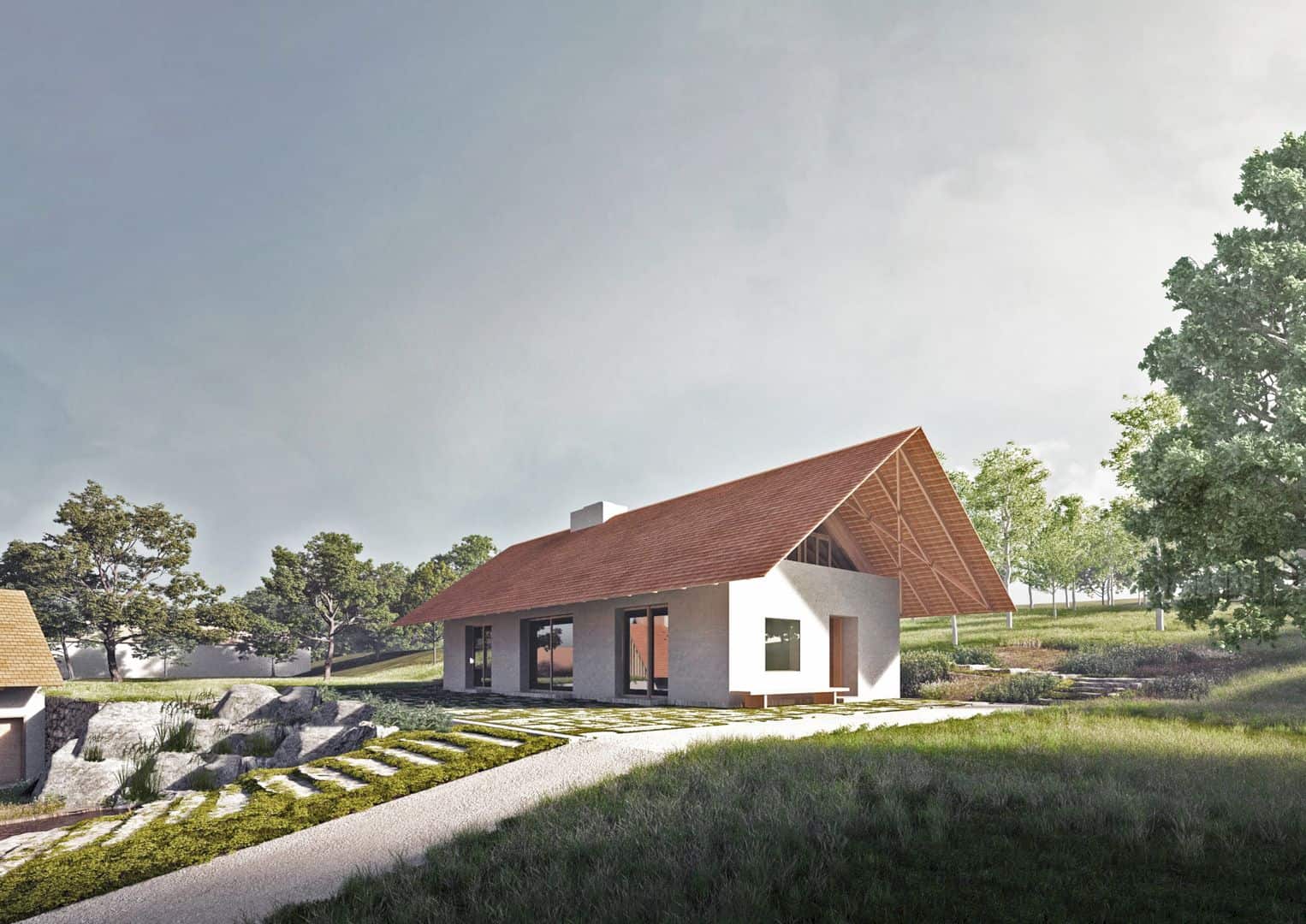
The main concept for this homestead is based on the qualities of rural architecture with house or barn archetype, color scheme, materialization, silhouette, and the group around the courtyard. The rural inspiration is also used to create the entire design of the building, including its interior and structure.
Details
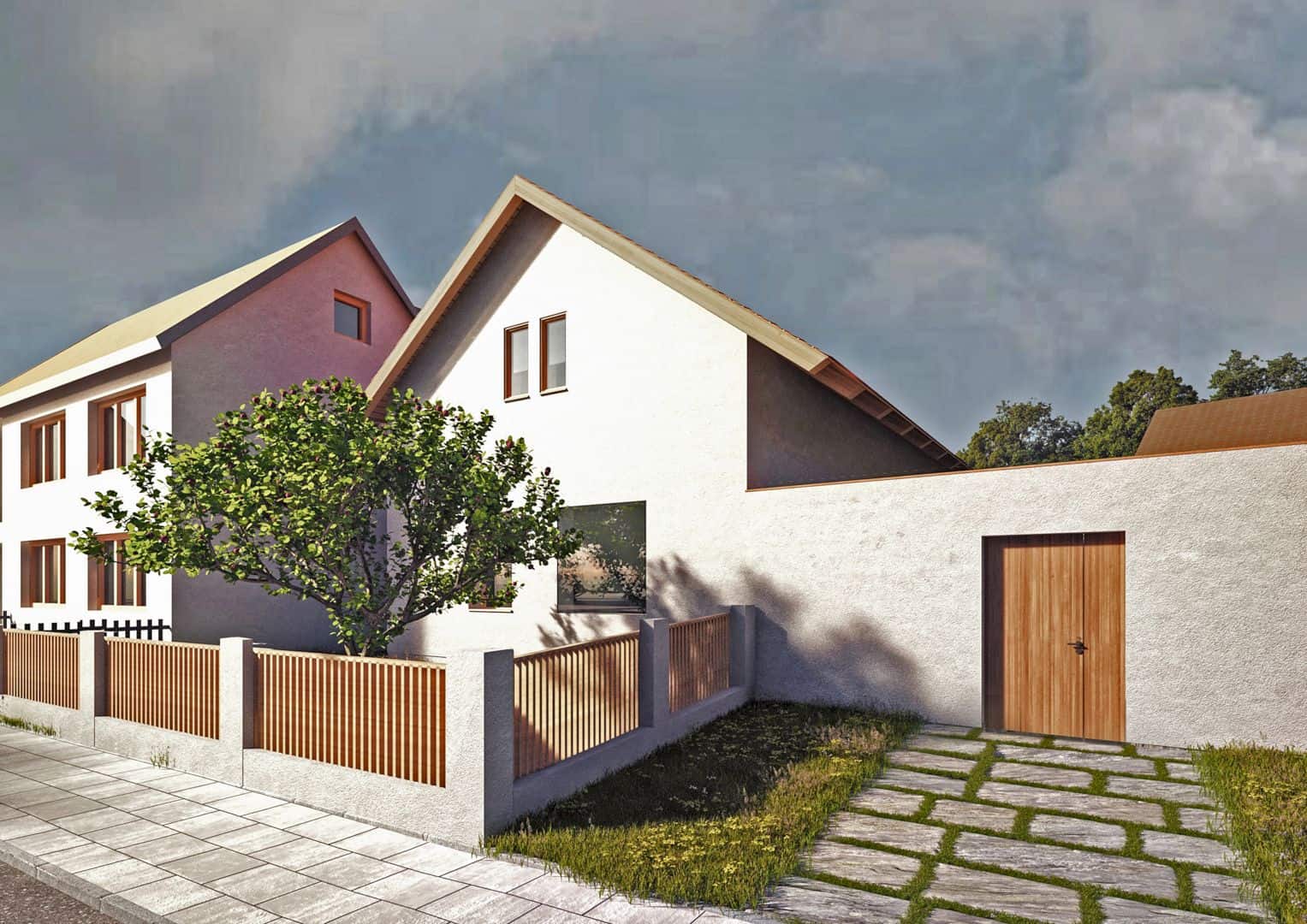
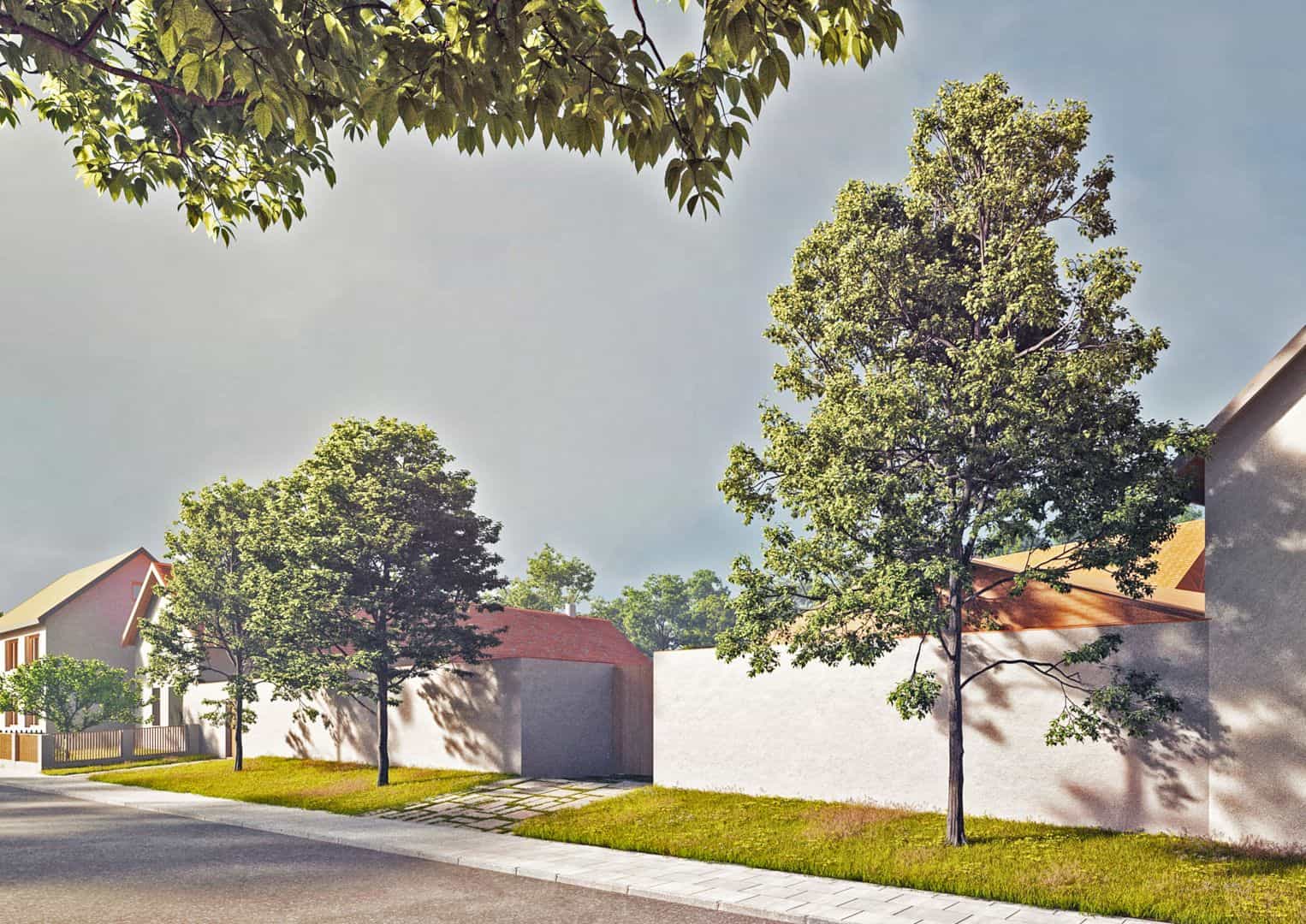
The quality and detail of the garden and pre-spaces play a crucial role in this project. The site area consists of solitary buildings. The main residential building is elevated above the central courtyard newly. It gets closer to the garden and rises up the house back area. The side building contains a free “barn” spaces and guest housing, and it shields the adjacent buildings.
Composition
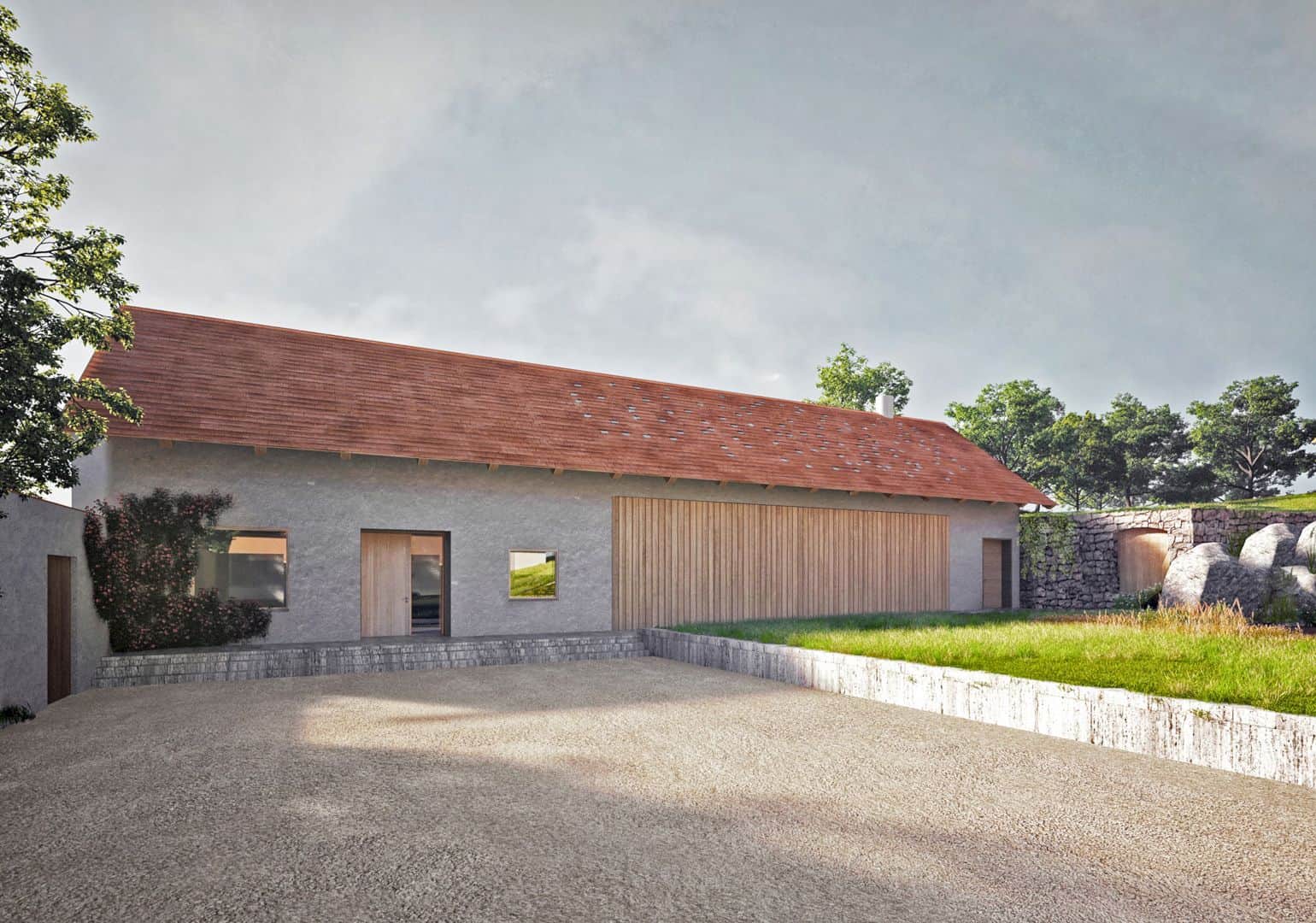
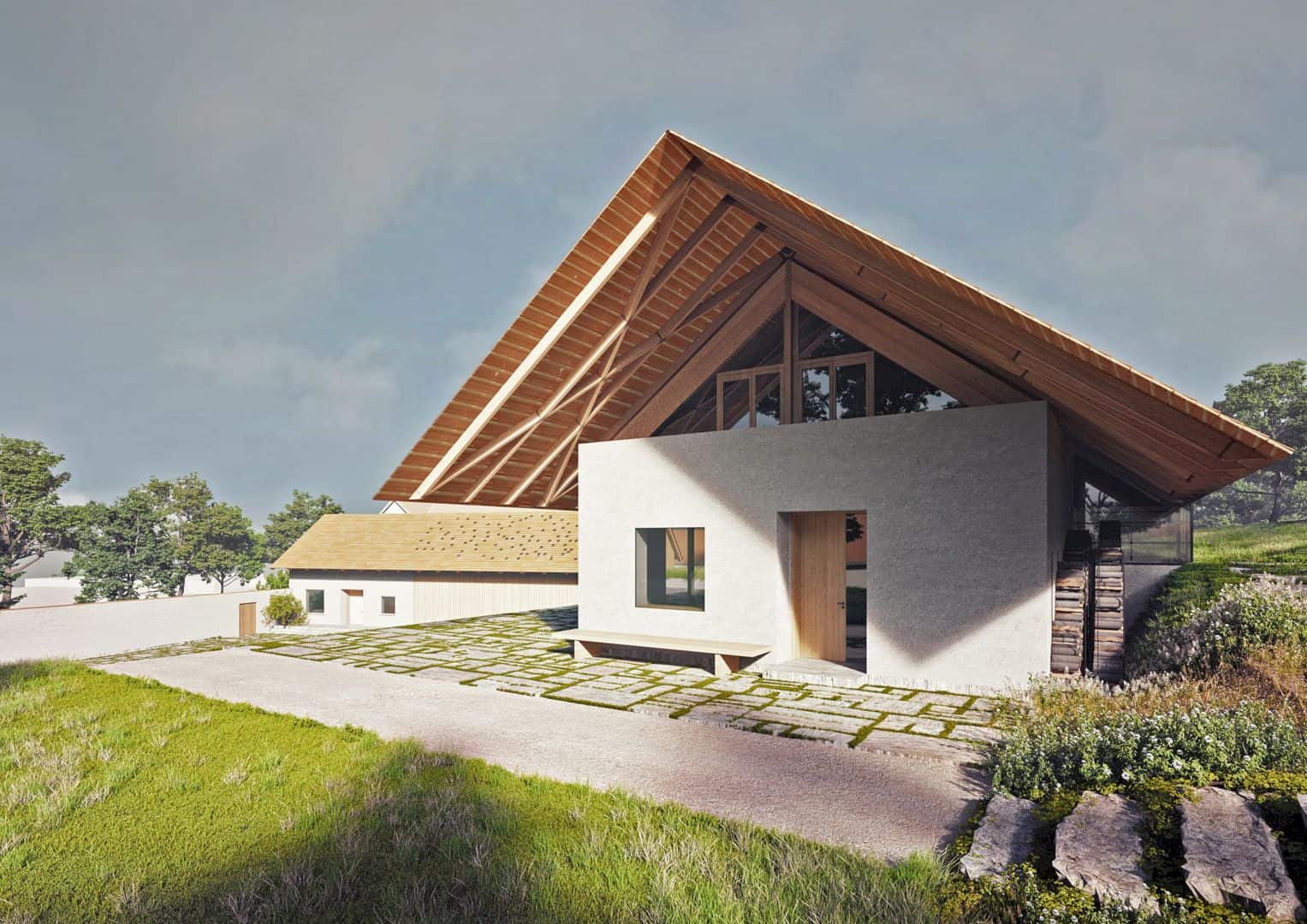
The composition central motif is the installation of the traditional gabled roof with ceramic covering. This ceramic can be found on a simple brick ground floor. This kind of motif carries the tradition and atmosphere, allowing the modern proportion use and window size with the quality interconnection of interior and exterior.
Discover more from Futurist Architecture
Subscribe to get the latest posts sent to your email.
