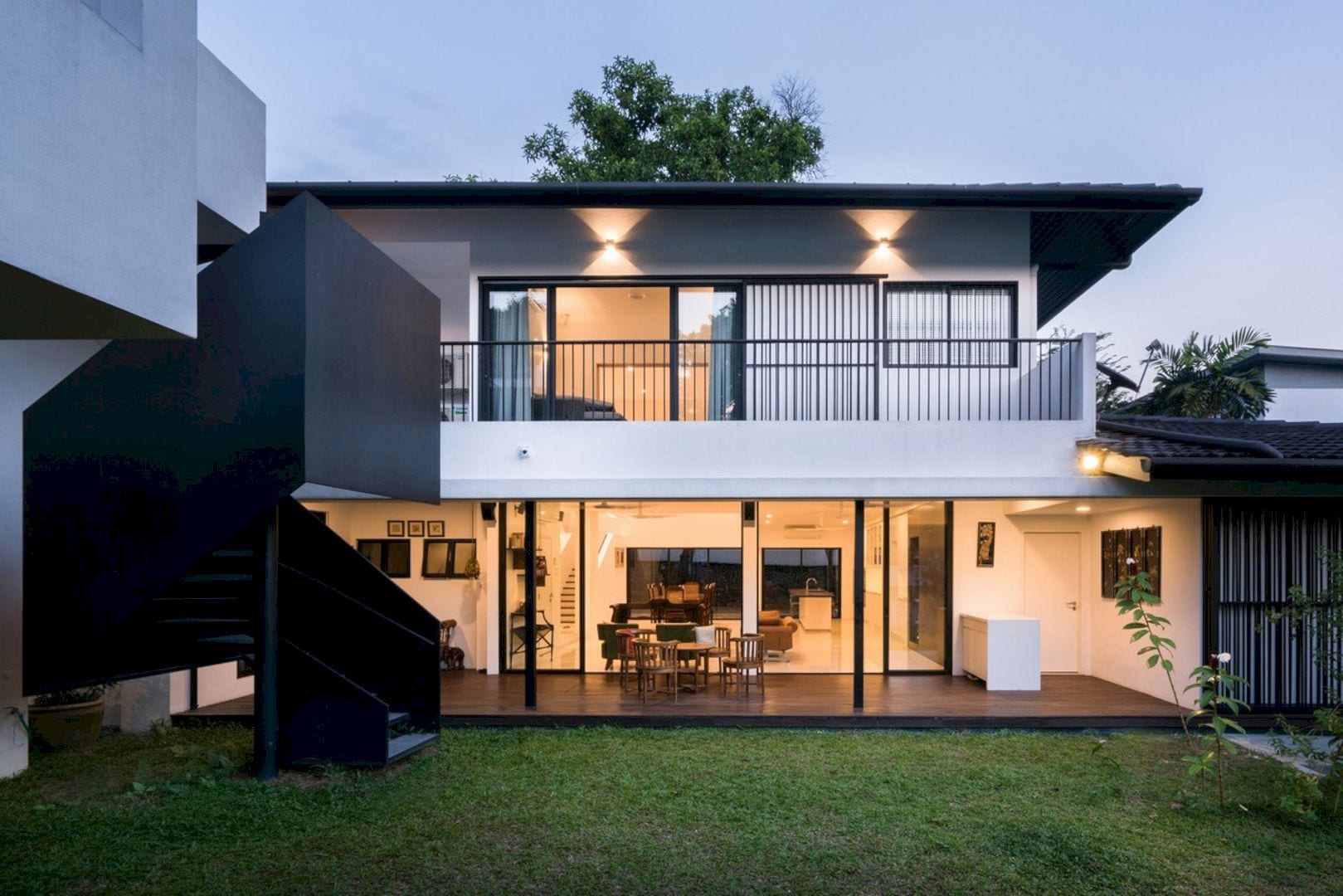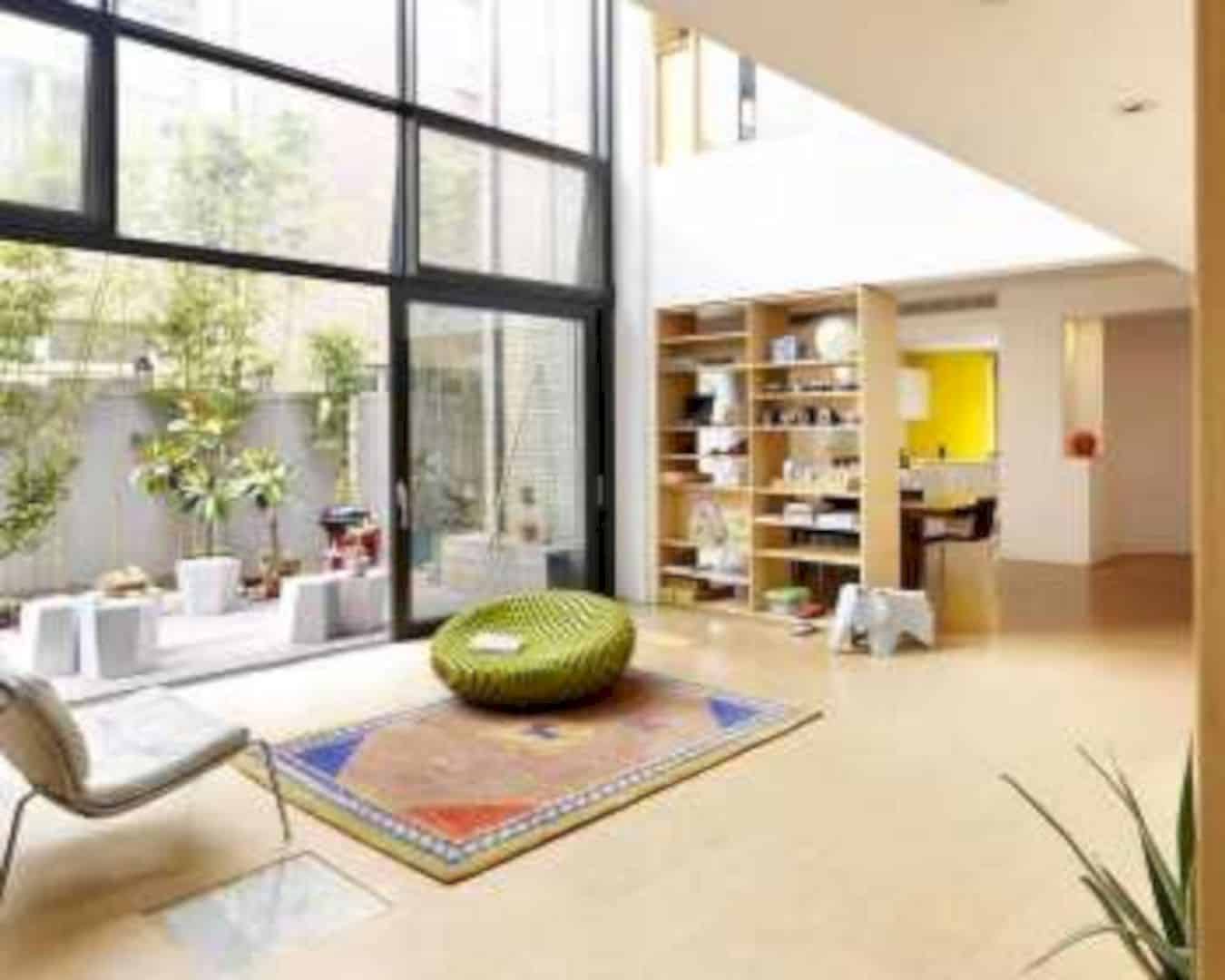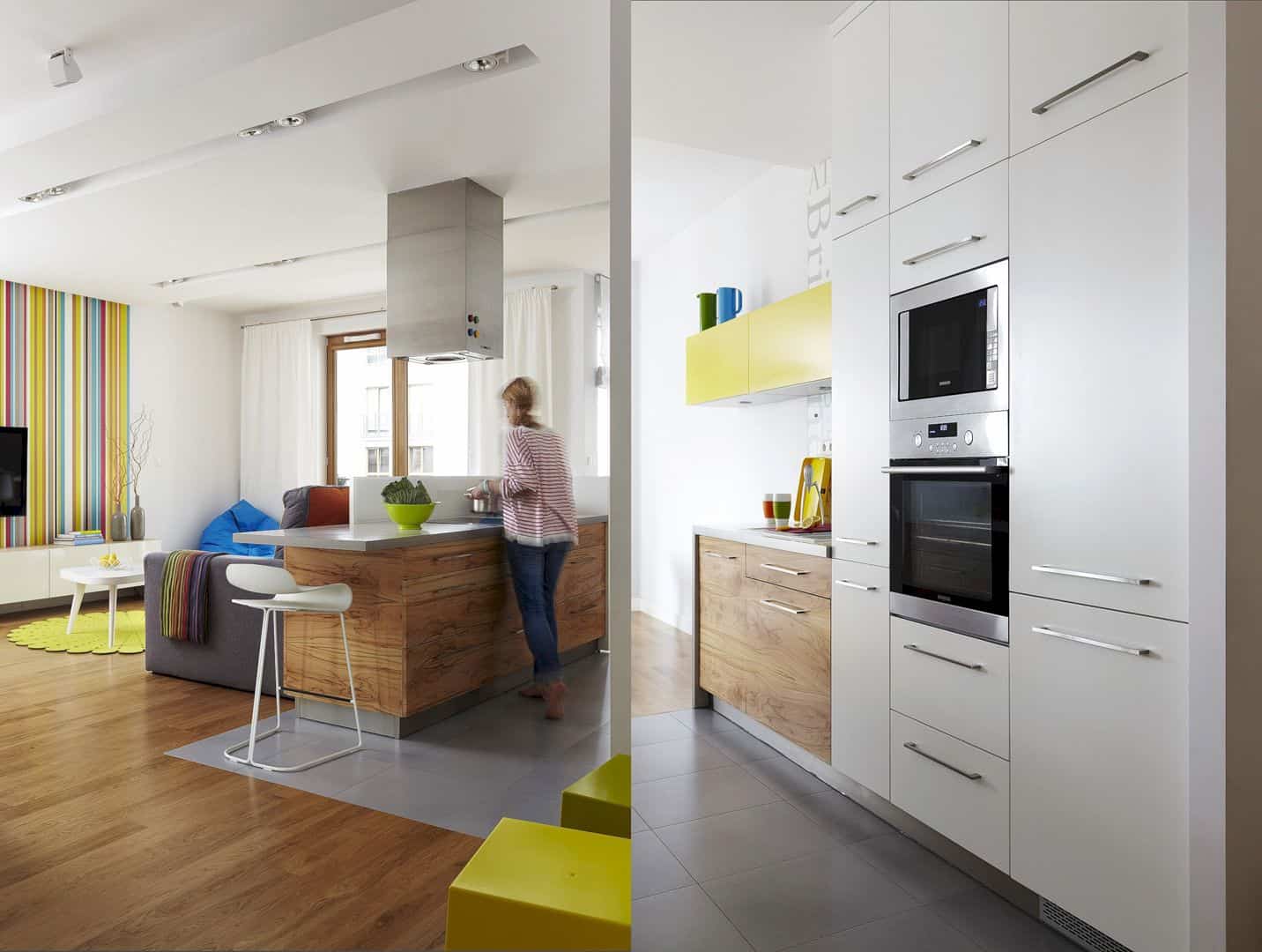Located on the edge of a residential area in Tilburg, the Netherlands, Bedaux-Nagengast Residence is designed by Bedaux de Brouwer Architecten for Thomas Bedaux for his family. This single-family residence is a 2013 project surrounded by row houses from the 1950s. With a simple volume and lightly mottled ochre brick, this house looks unique and attractive.
Area
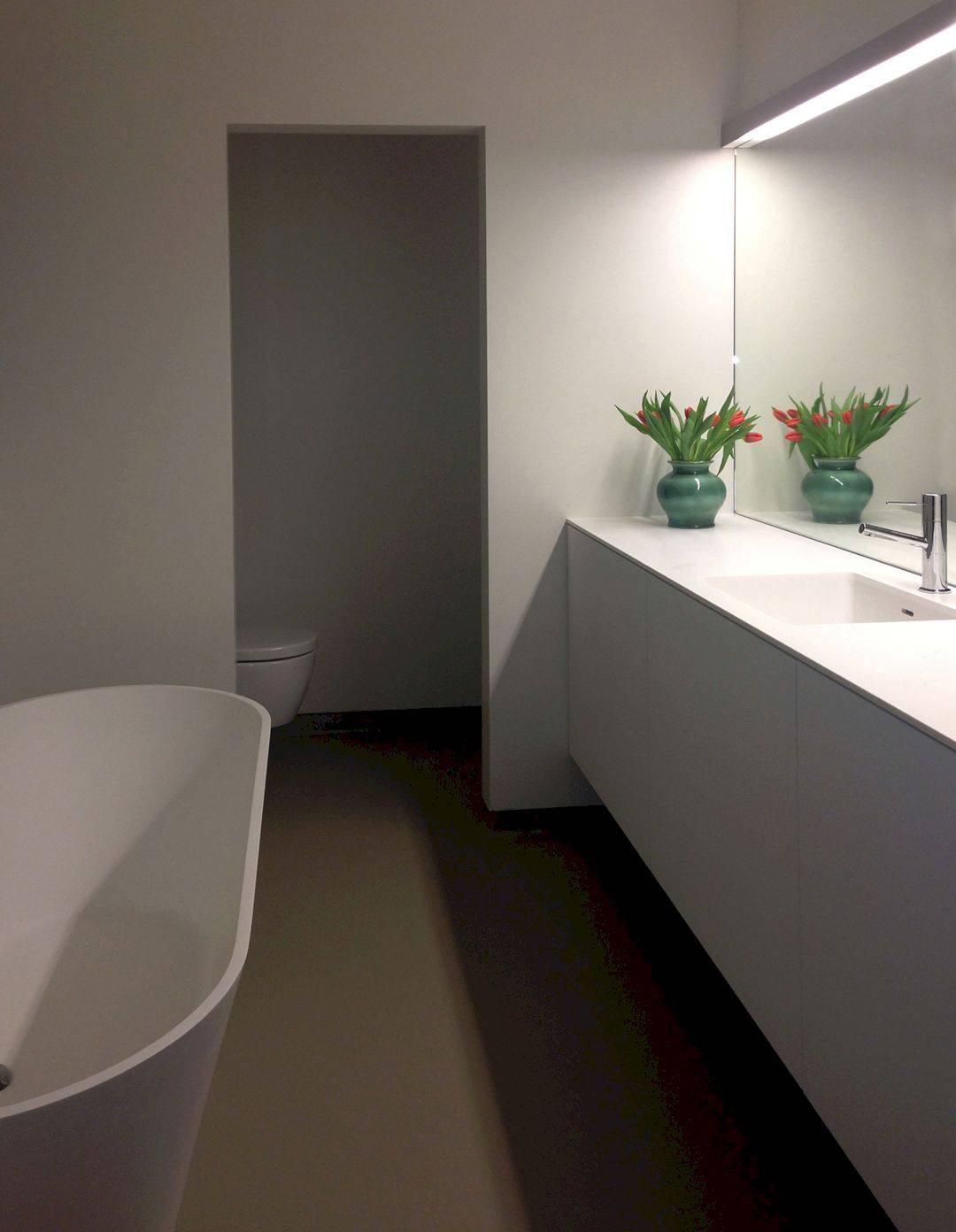
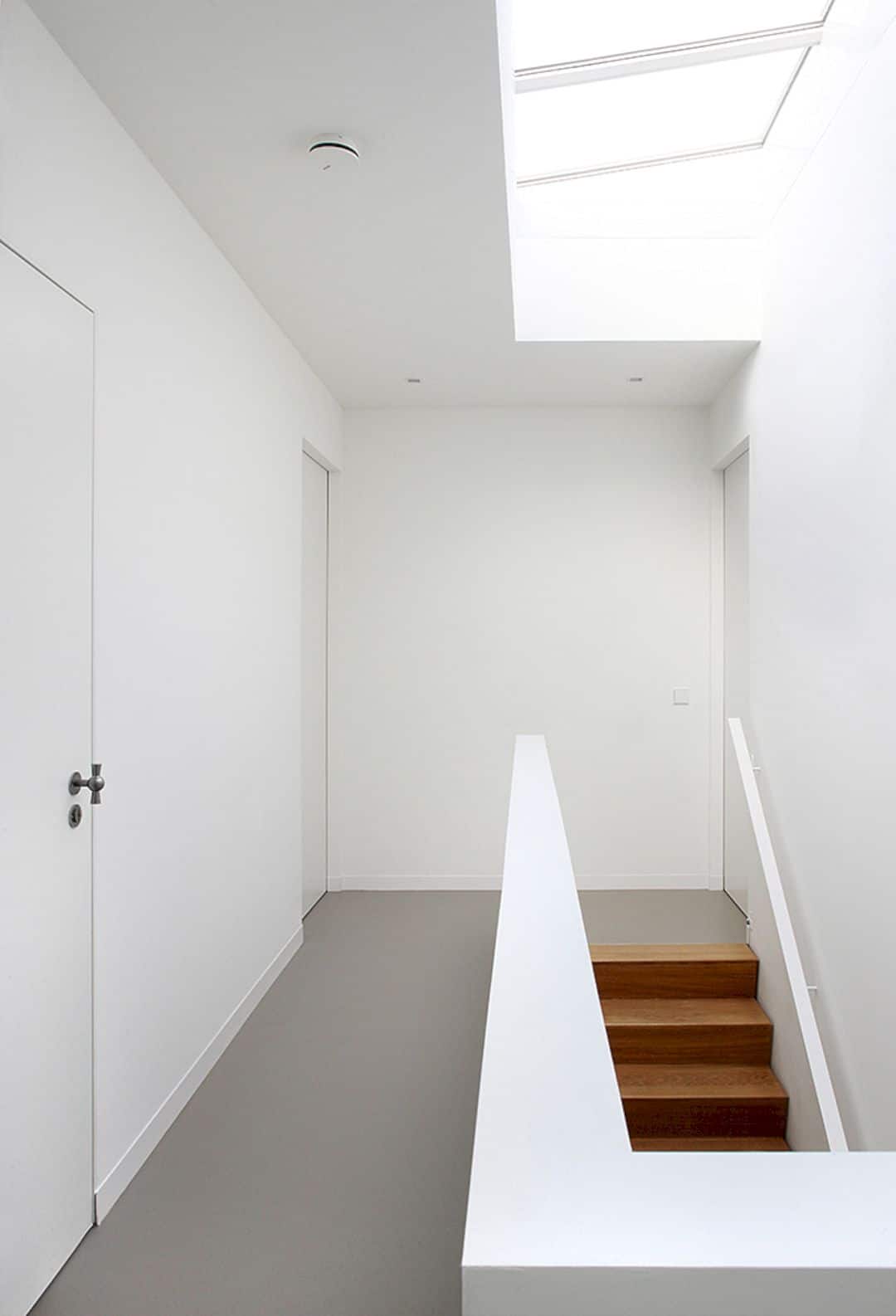
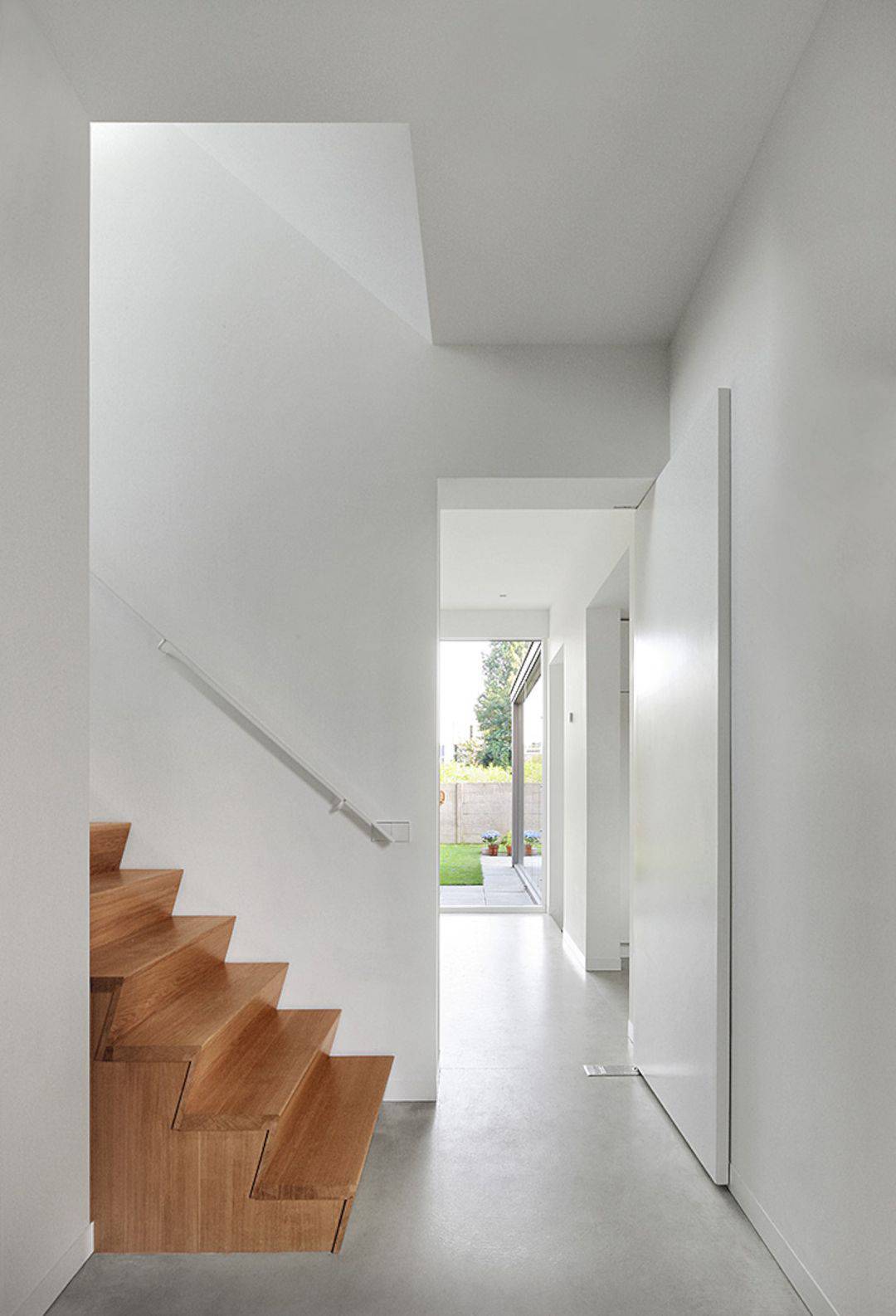
Bedaux-Nagengast Residence is located on the edge of a residential area in Tilburg, the Netherlands that has recent changes. Some recent changes in the zoning plan resulting in a previously non-existing lot at the intersection of three distinctly different worlds. These worlds are dominated by an existing block of row houses from the 1950s, farmland with an active cemetery and roaming sheep that provides big opportunities for the design.
Volume
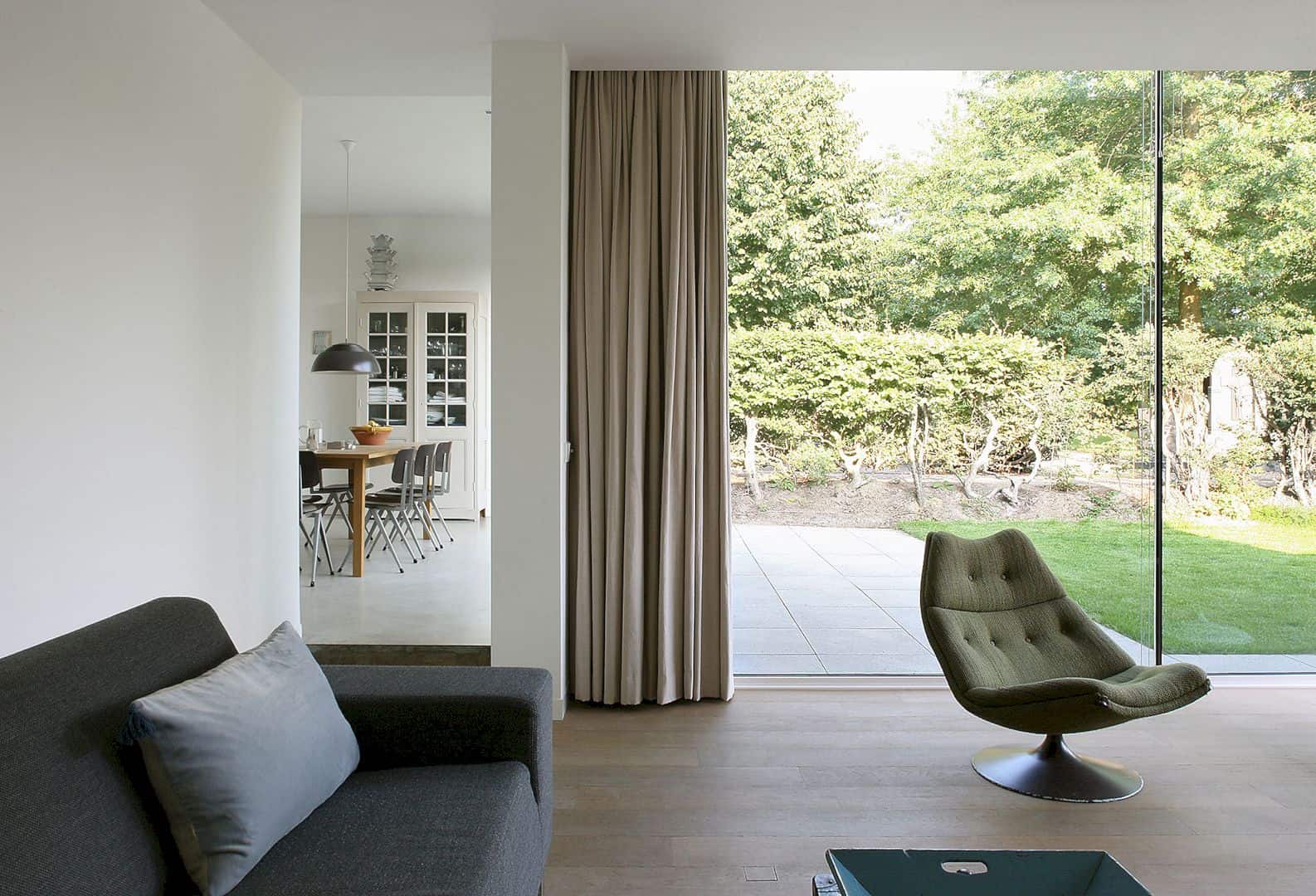
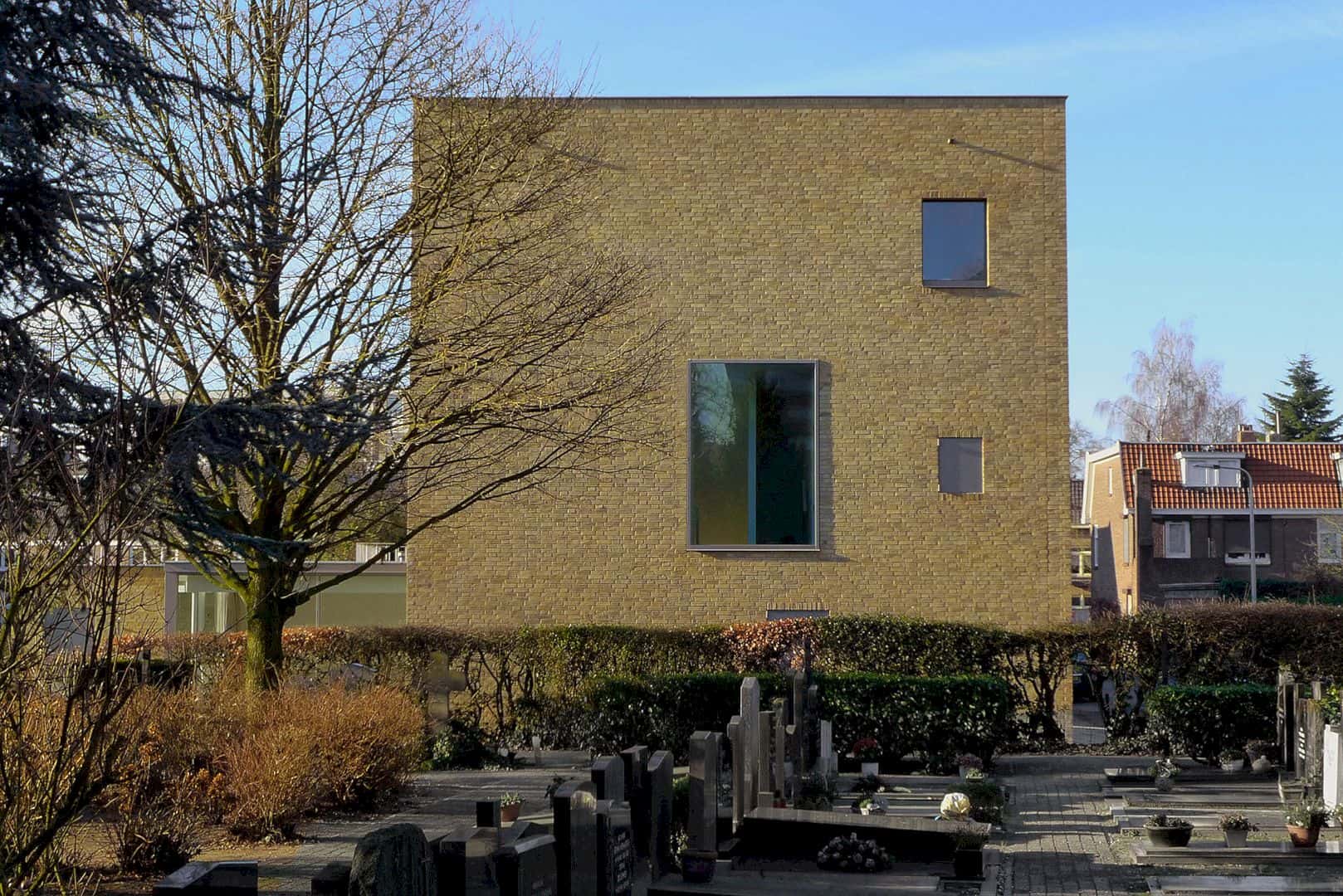
A simple volume of the house building forms particular views towards those worlds by rotating the spaces’ orientation inside. By shifting their relative height, the design intensifies the association of the spaces vertically. There is a centrally located staircase that lets light in through a high window atop and adapts to these level differences, to the entry hall all the way down.
Floors
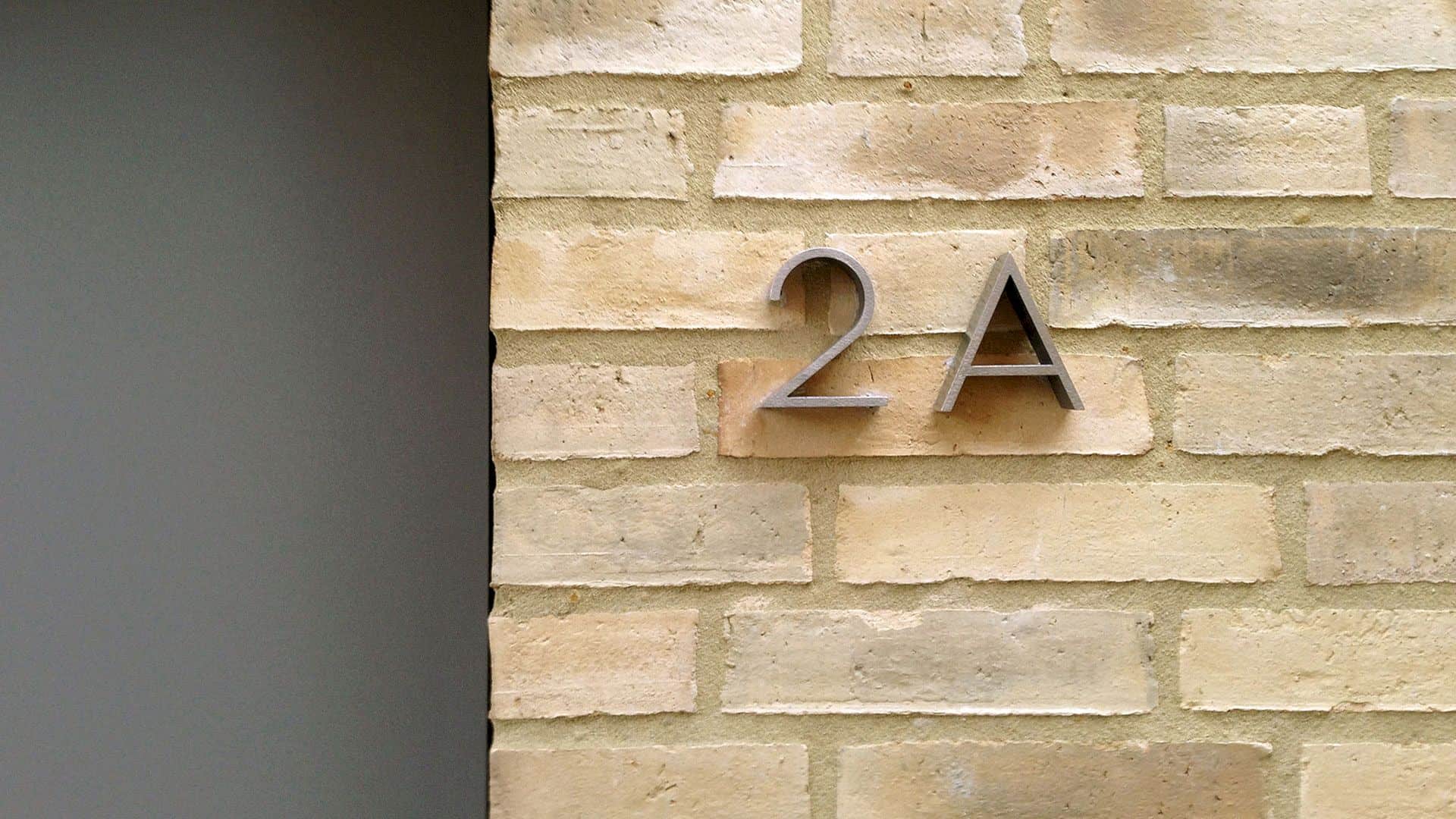
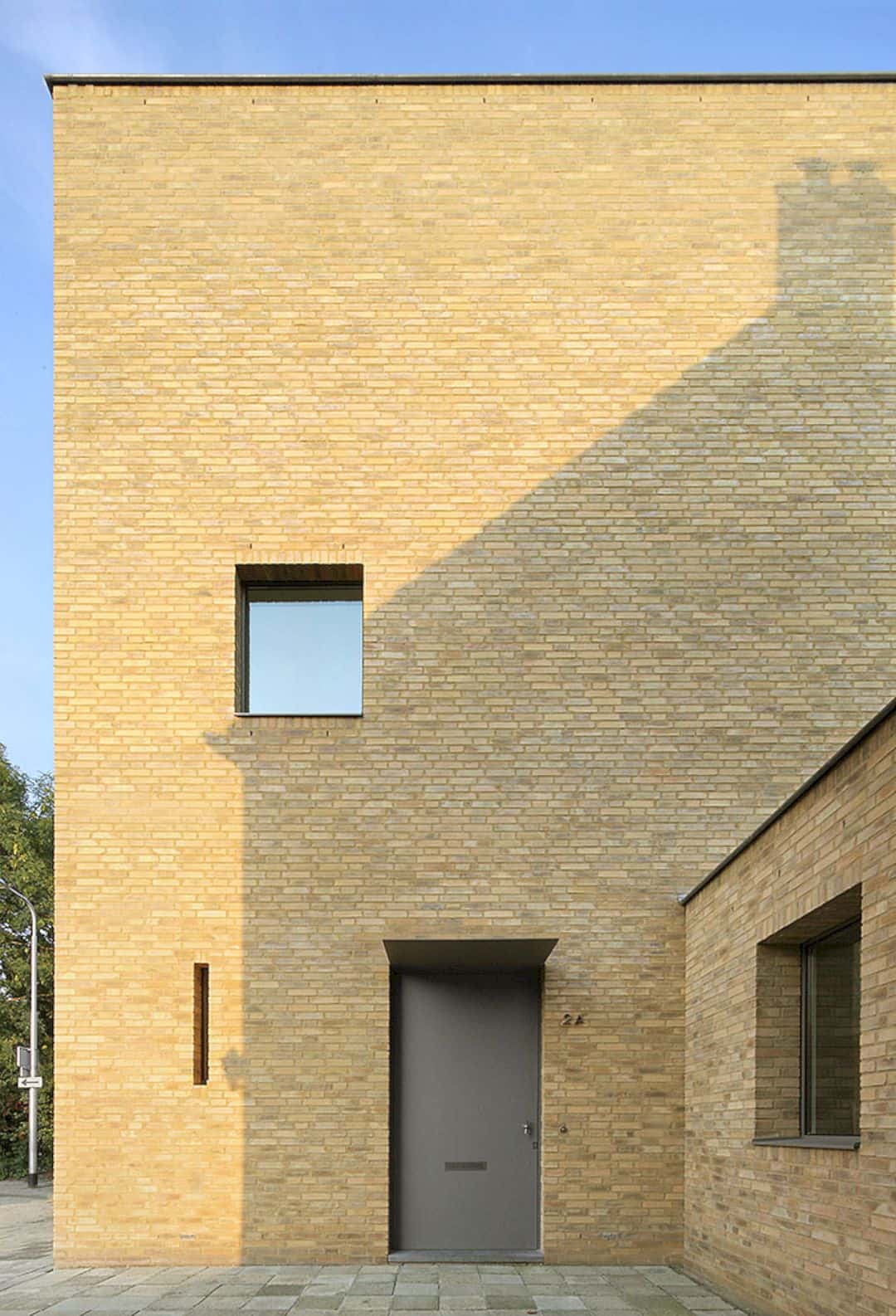
The entry hall is located on the ground floor, it opens up to the dining room and kitchen with adjoining living room. One step down, it is connected to the garden by sliding glass doors and large windows. There is also an additional kid’s playroom attached to the dining room.
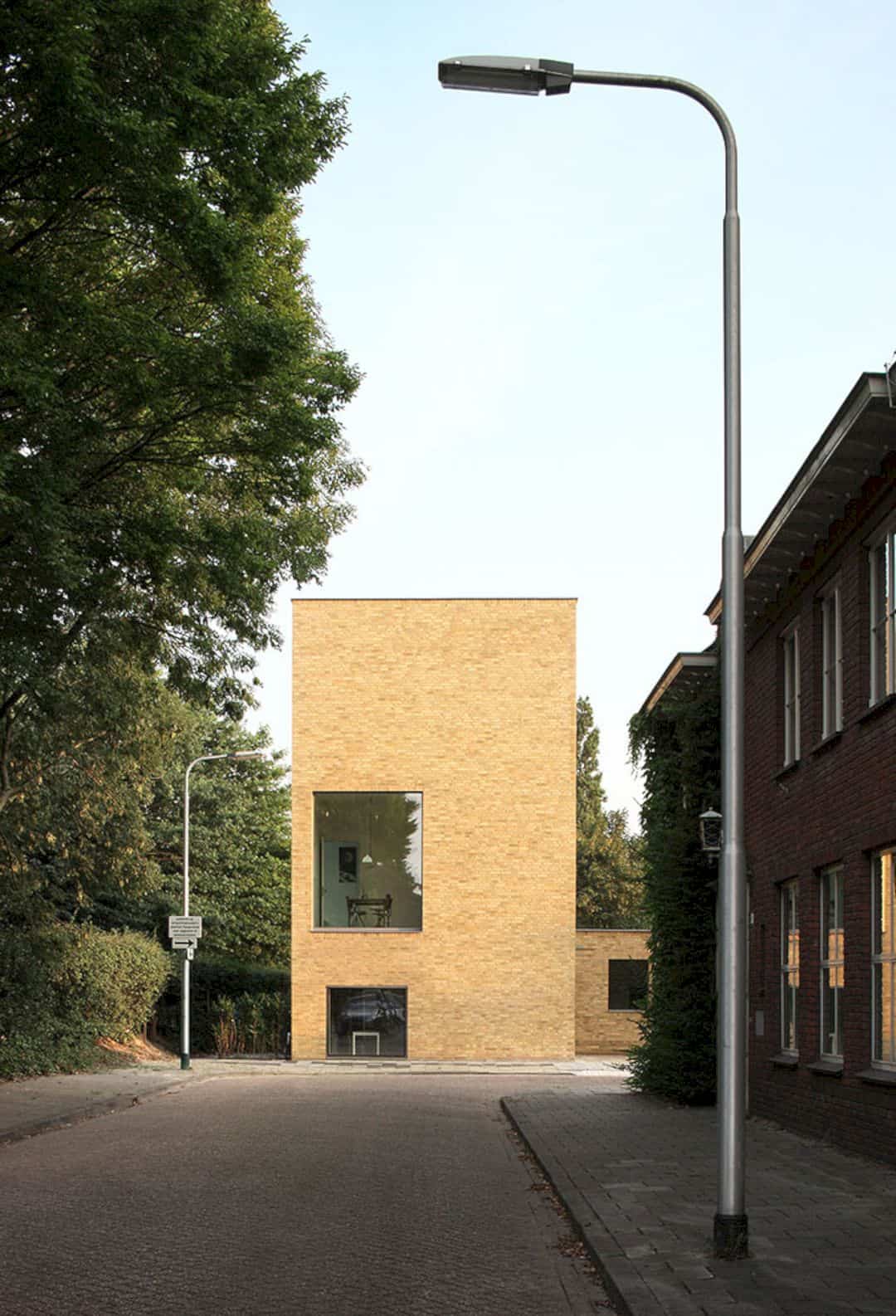
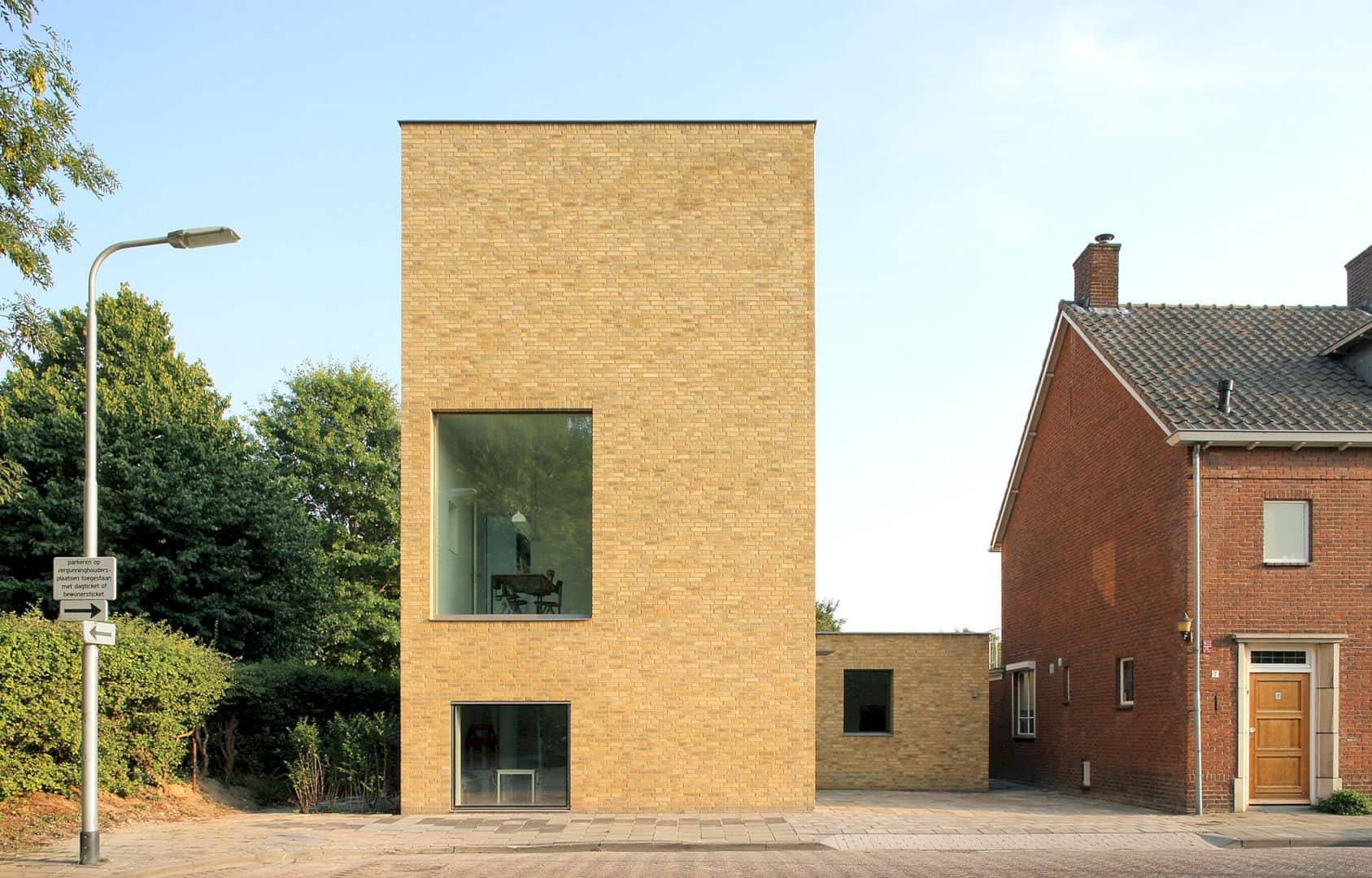
The first floor of the house contains a stylish art studio that emphasizes a strong, axial relationship by the large window farming and looks out over the street. A master bedroom, laundry room, bathrooms, and kids’ bedroom are held by higher levels of the house.
Details
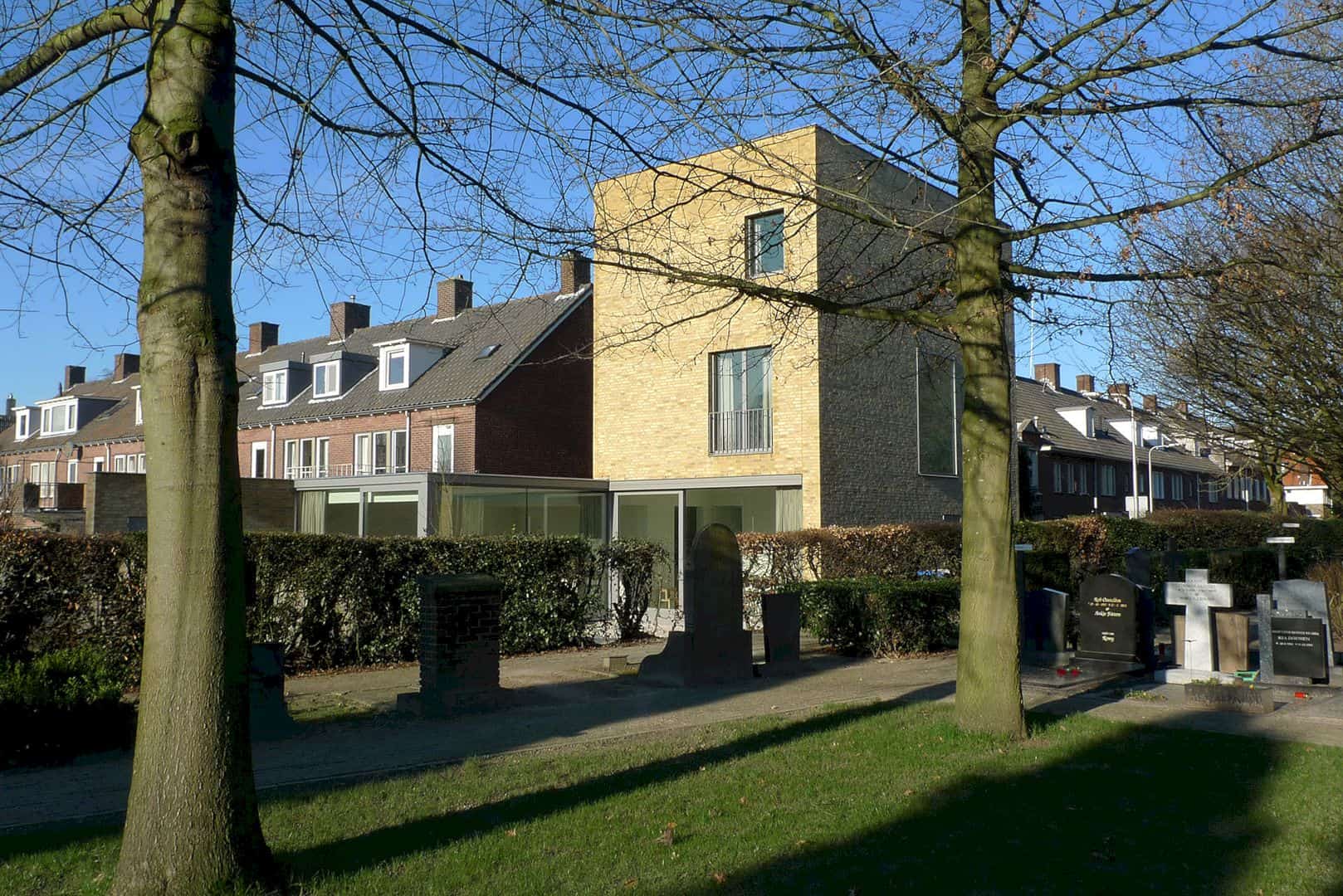
By varying the size and depth of the window openings deliberately, a play on the scale is created to make it hard to sense the house actual size. Some important public buildings in the area can inform the color and character of the lightly mottled ochre brick by Danish Brick company Petersen, the main material of this house. The entrance canopy, house number, letterbox. and door handles are designed to expand and continues the firm’s own legacy detailing.
Photographer: Filip Dujardin
Discover more from Futurist Architecture
Subscribe to get the latest posts sent to your email.
