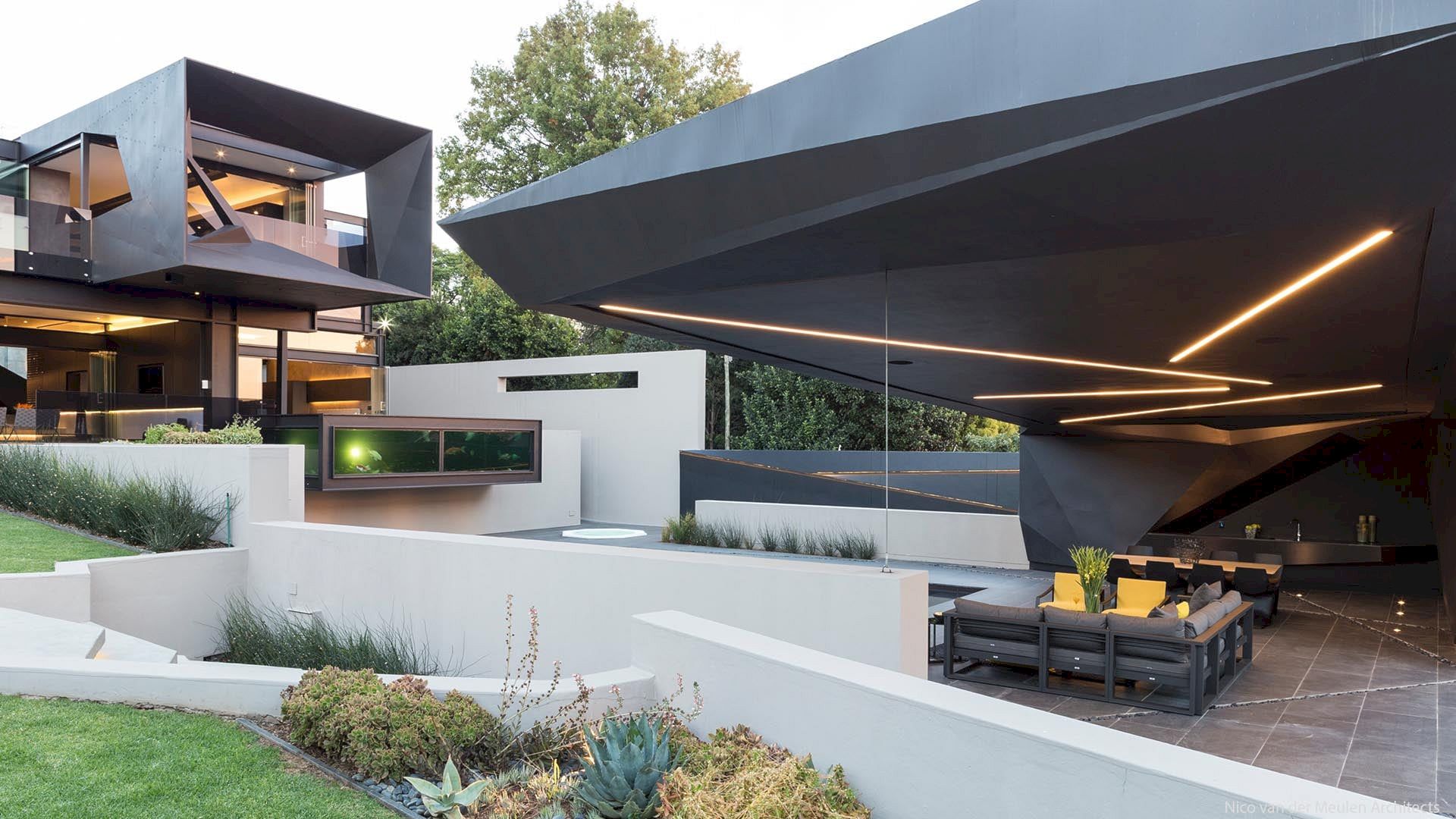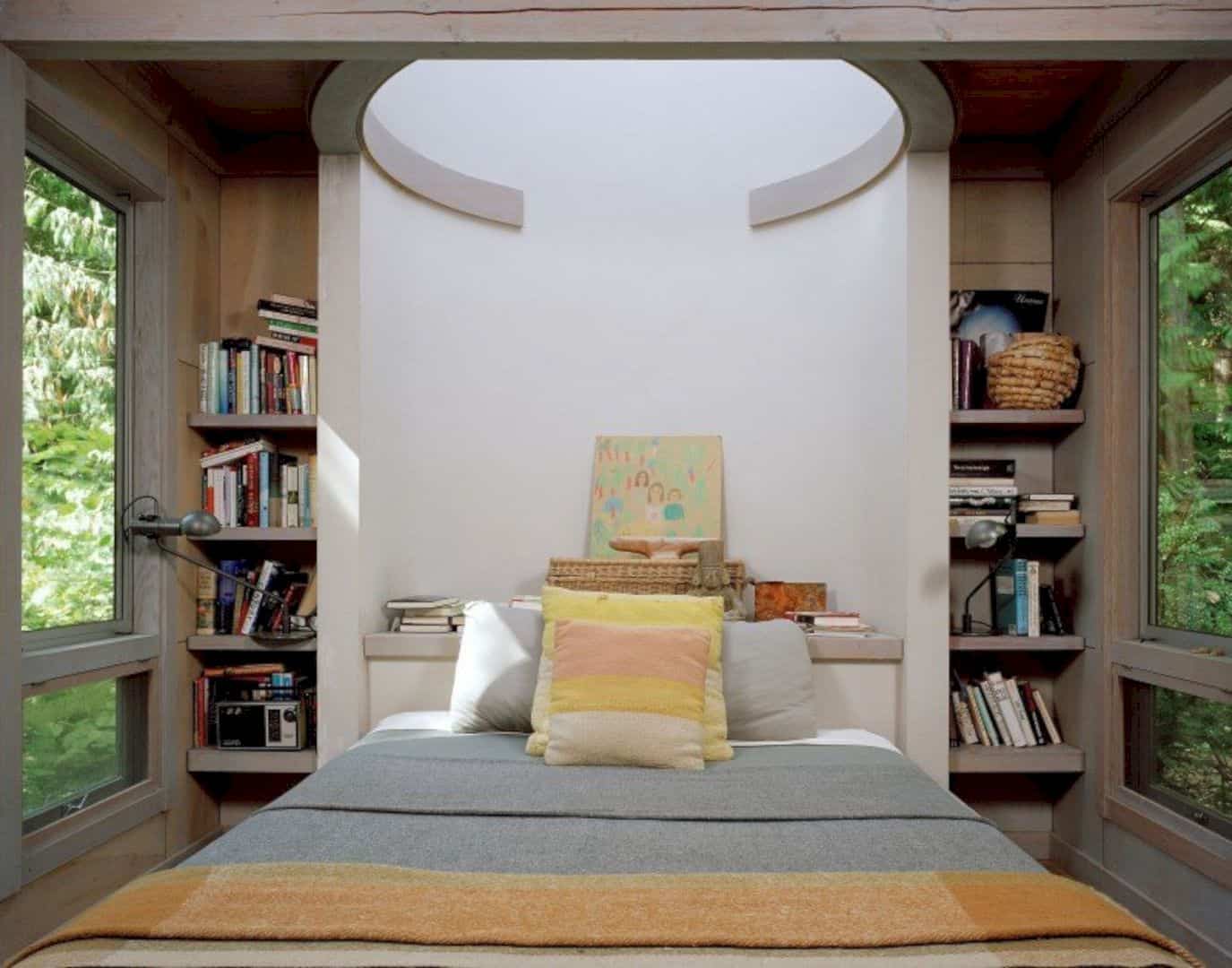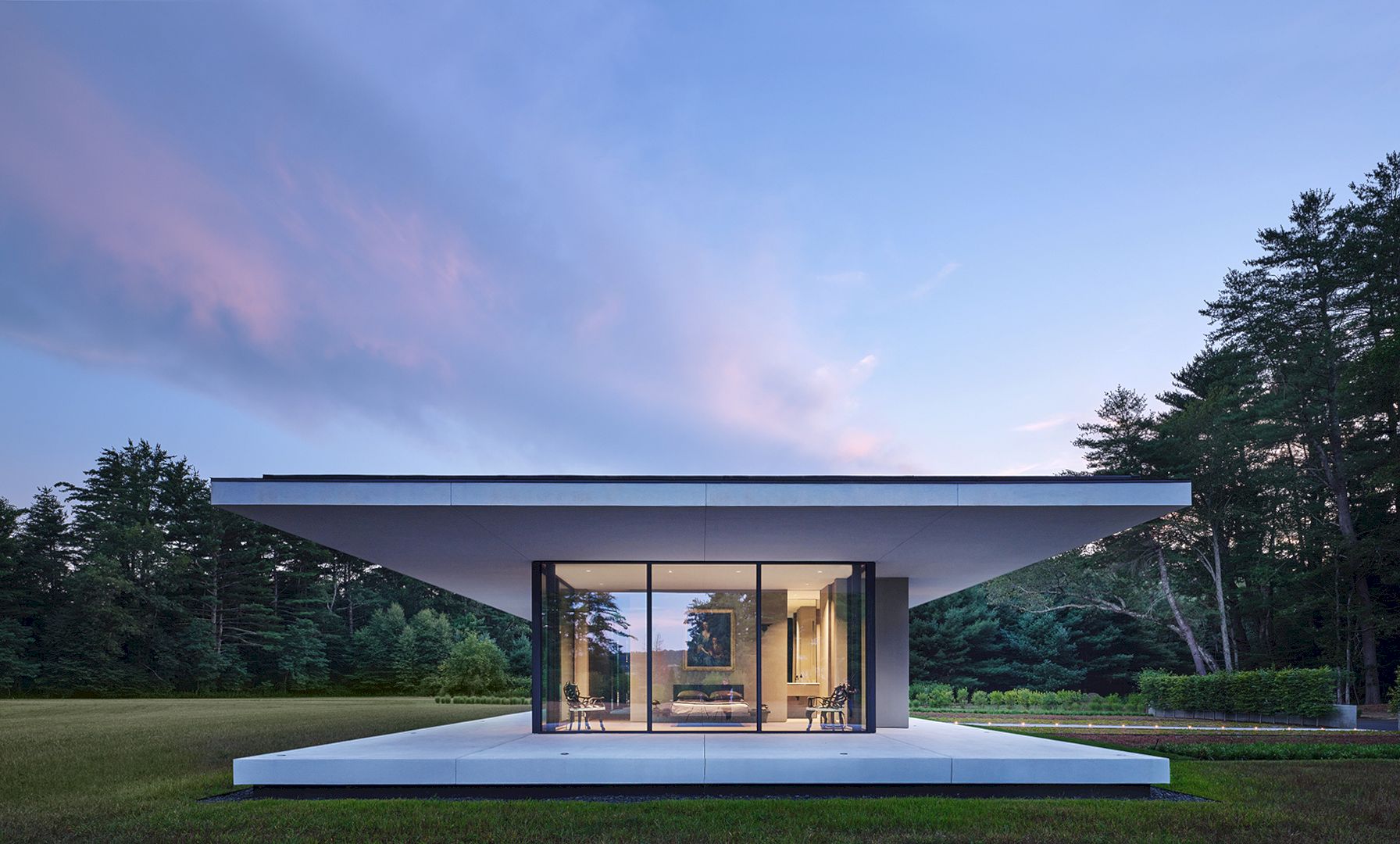This new mountain chalet is located in a beautiful landscape Krkonoše mountains, Czech Republic. Chalet in Krkonoše is designed by Znameni Ctyr Architekti to replace the existing dilapidated chalet which has been demolished. It is a 2014 project that highlights the contemporary architecture of the chalet and its copper sheet roof.
Goal
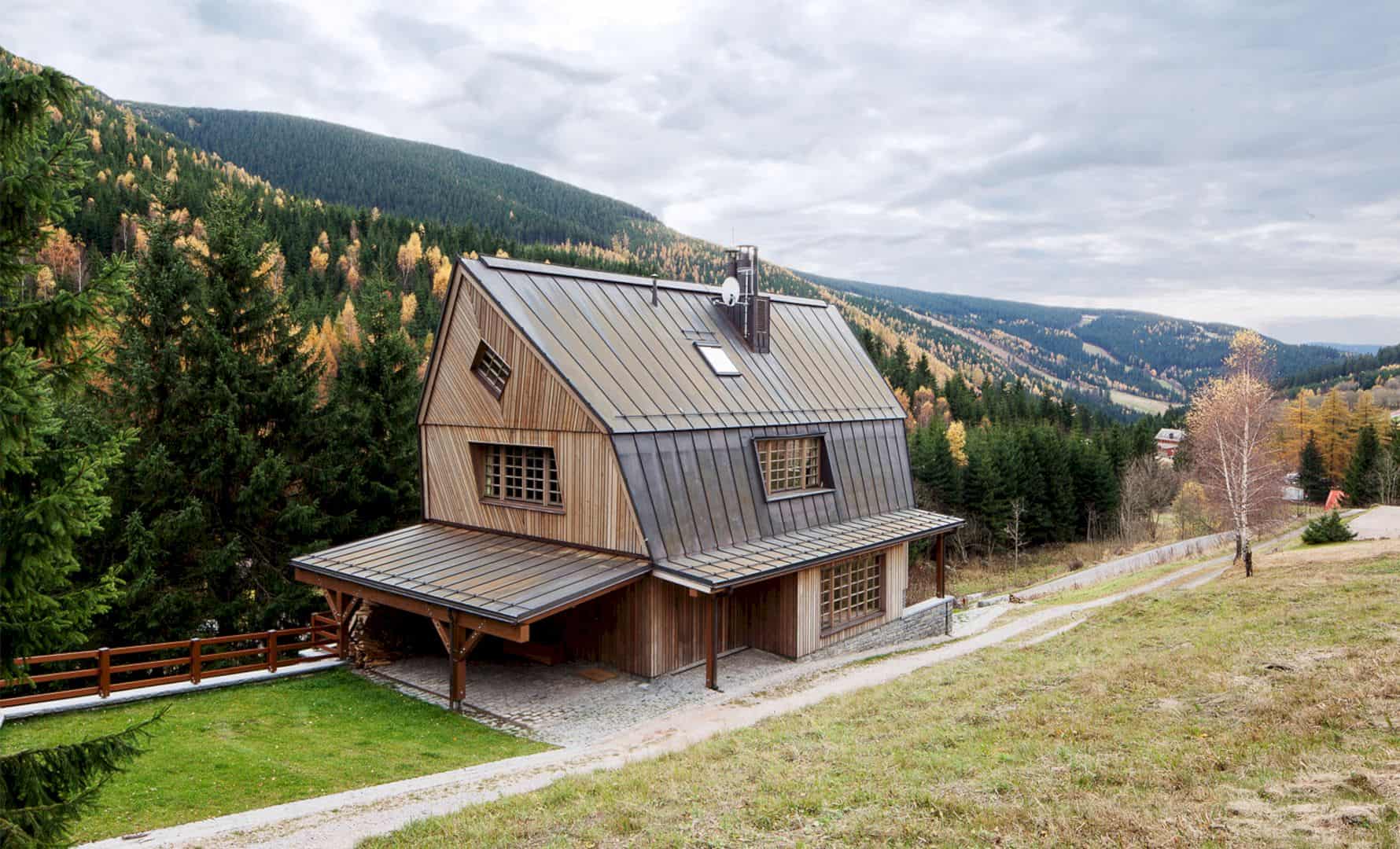

The main goal of this project is not only a creation of quality concepts from the architectural point of view but also to be a part of the house’s natural environment and help it to shape a genius loci in a positive way. It is impossible to ignore the strong vernacular element identical with the surrounding quality buildings. These buildings form the typical character of the local architecture of Krkonoše mountains.
Design
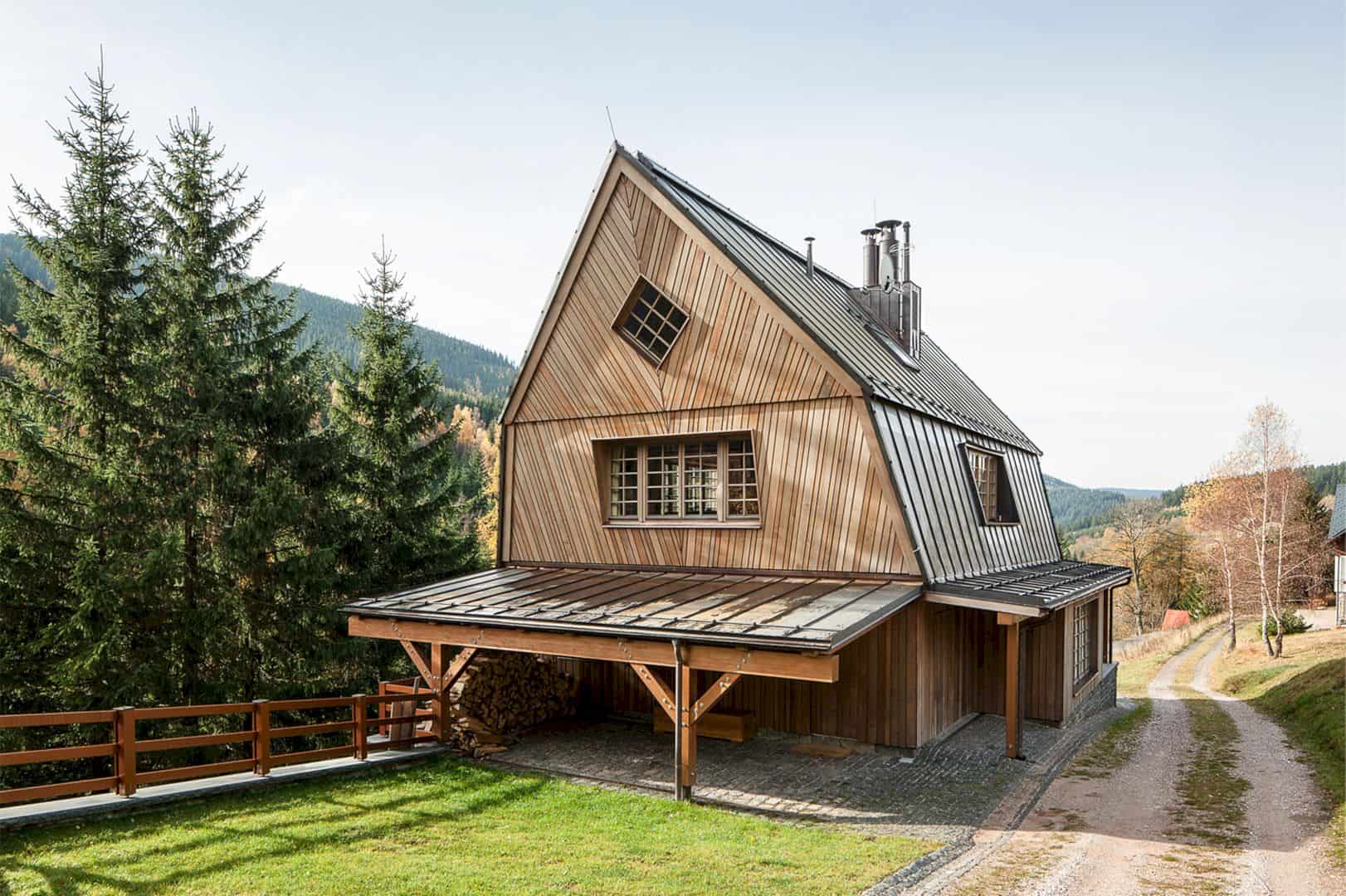
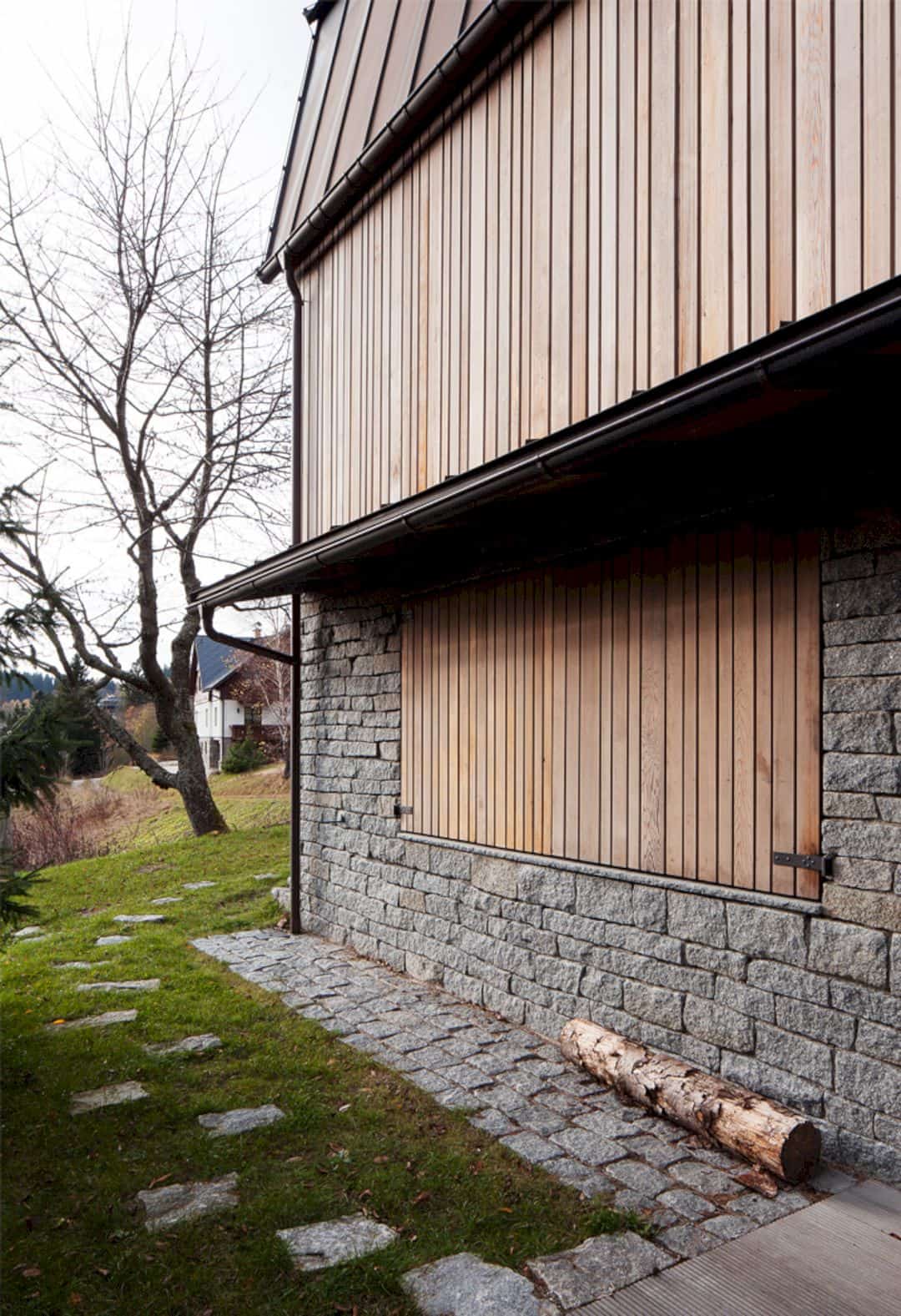
This house is designed with a similar principle which appears in Transcarpathian and Alpine mountain chalets generally. The primary effort is to be inspired by traditional architecture and mention among others the existing chalet original images based on the plans. This effort also tries by means of slight deferral of meaning and architectural semantics to identify the designed house with the 21-century contemporary period.
Rooms
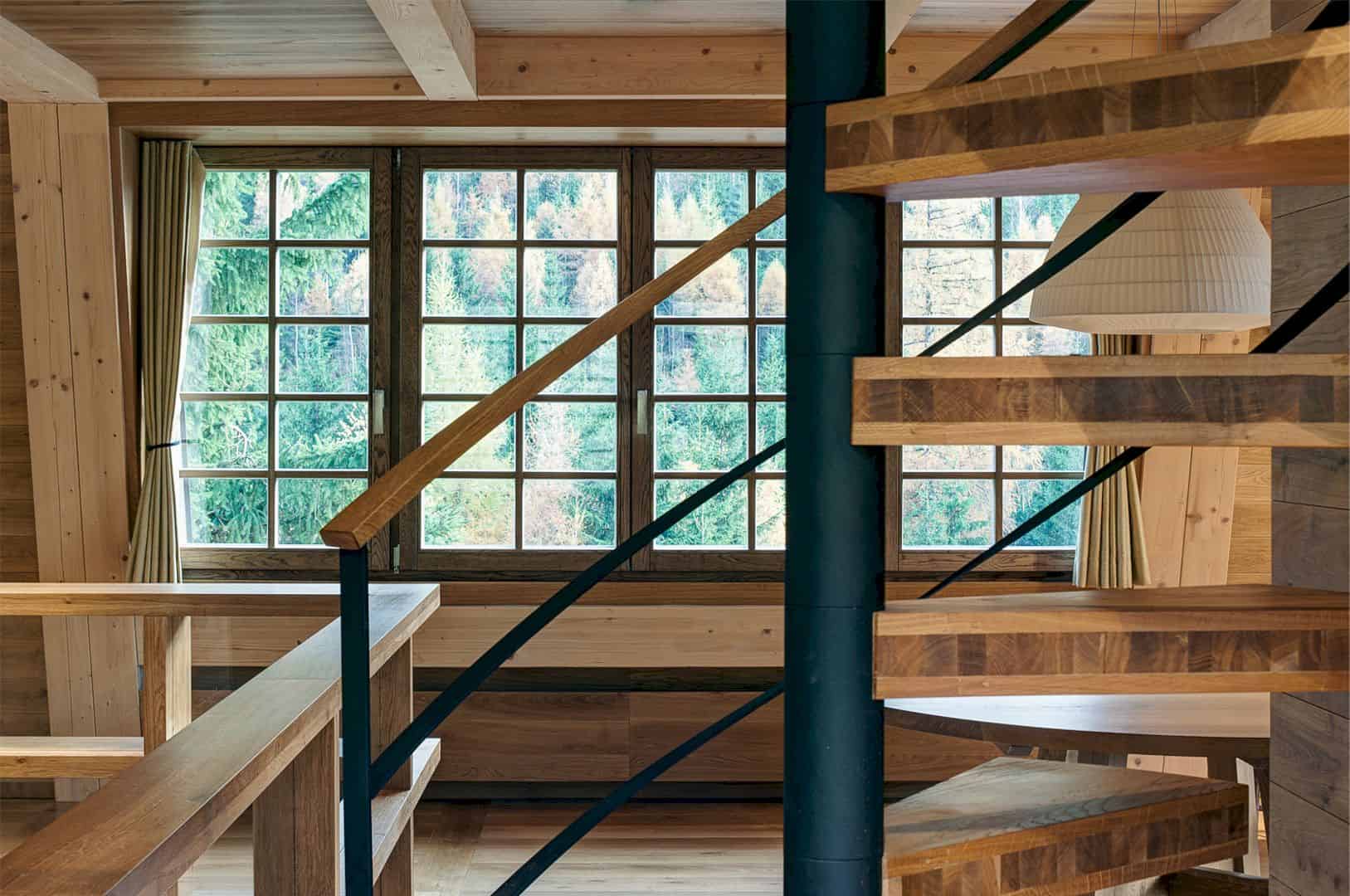
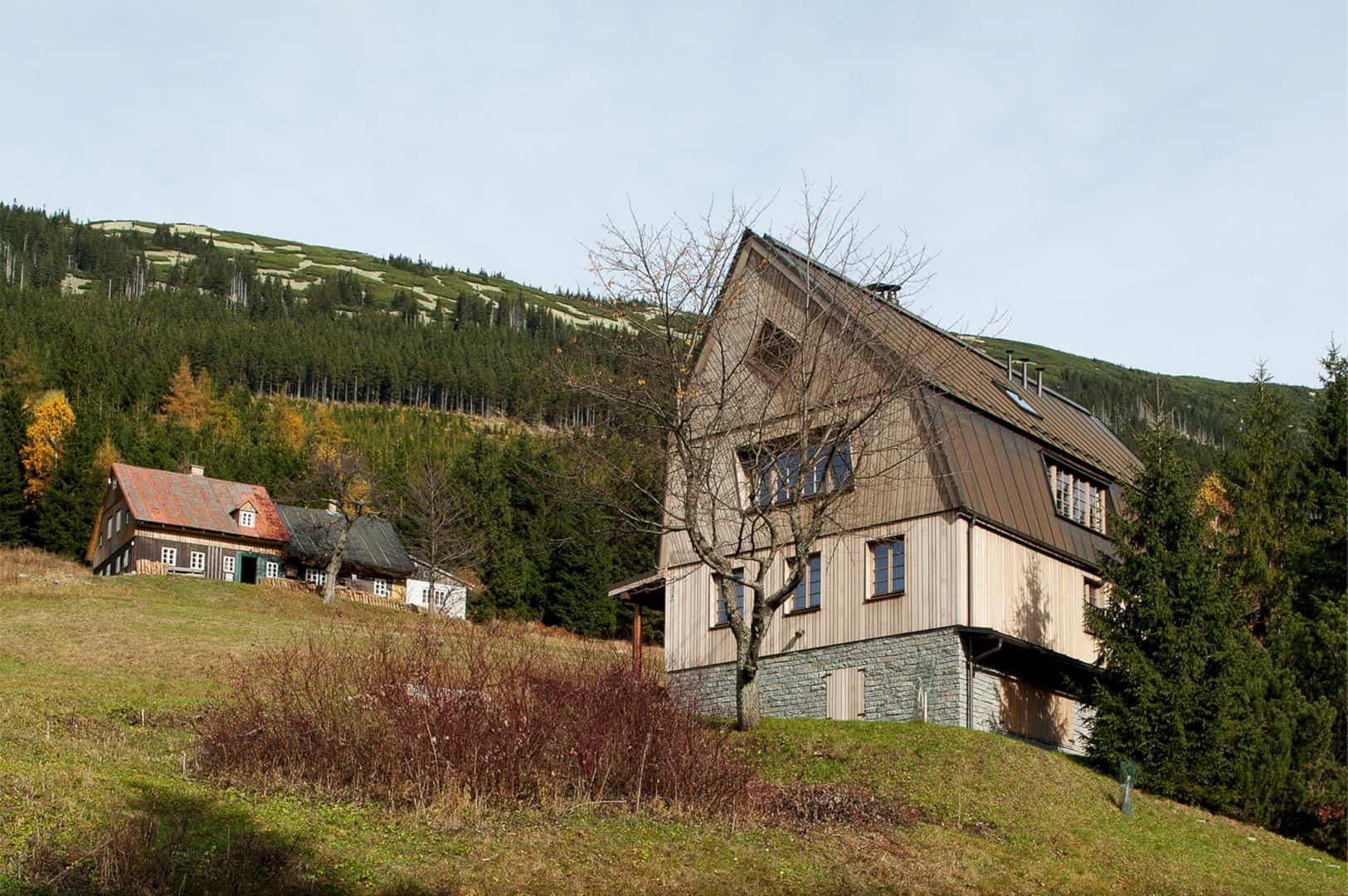
The dining room, kitchen, and living room are articulated by some window openings with the largest dimensions on the ground floor in the facades. Small bedrooms can be found on the upper levels which are mostly attics and mansard roofs, where daylight is provided by dormer windows and smaller windows in gables. The overall appearance is completed by the technical windows on the stone pedestal wall.
Construction
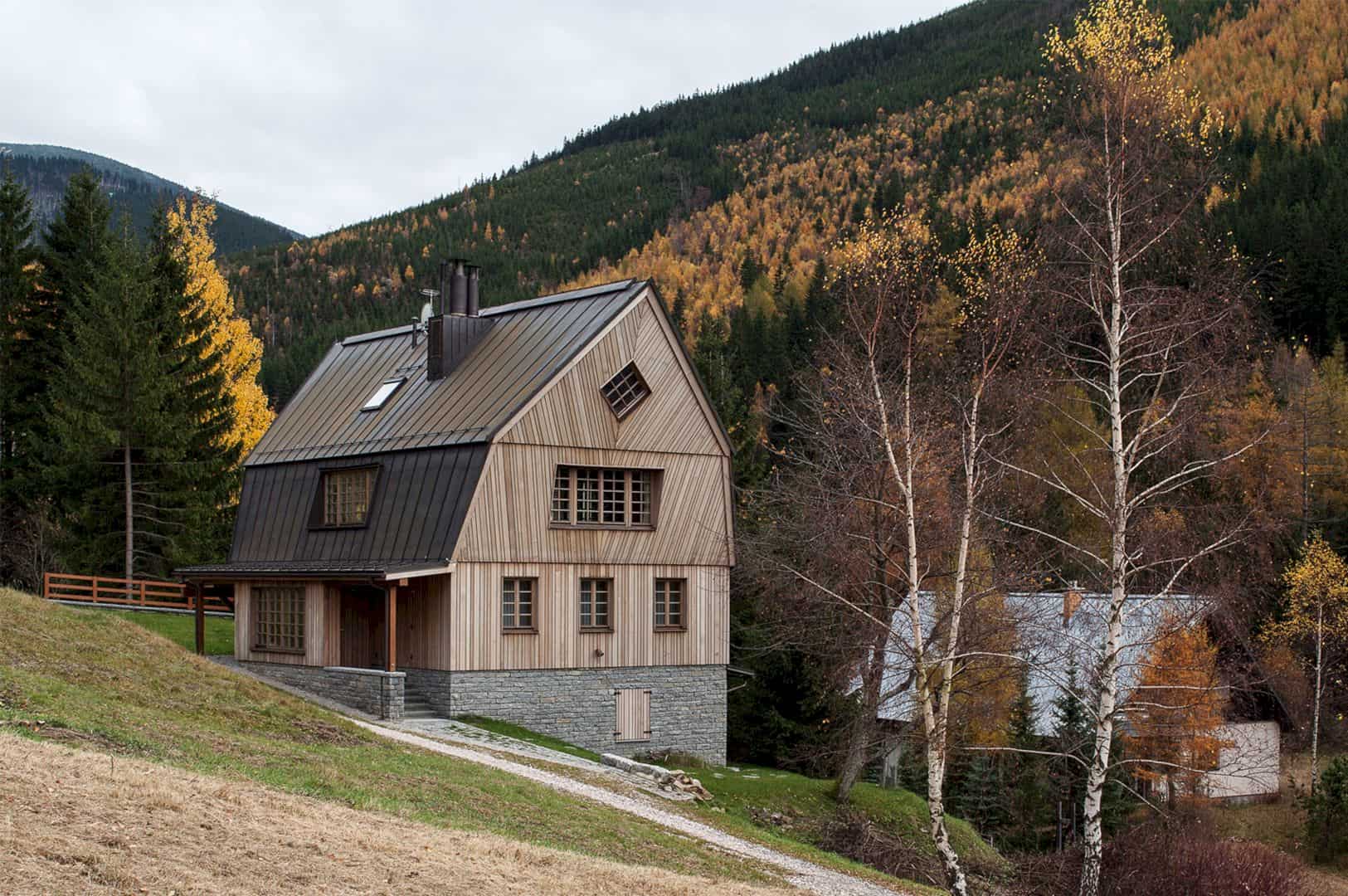

The upper levels’ interior is designed utilizes in a maximum way the construction advantages of laminated wooden trusses and these materials are also used in the whole roof construction. This construction method type can open up the interior space to the full height and gain a new scale of the house in a comparison with the limited exterior dimensions.
Roof
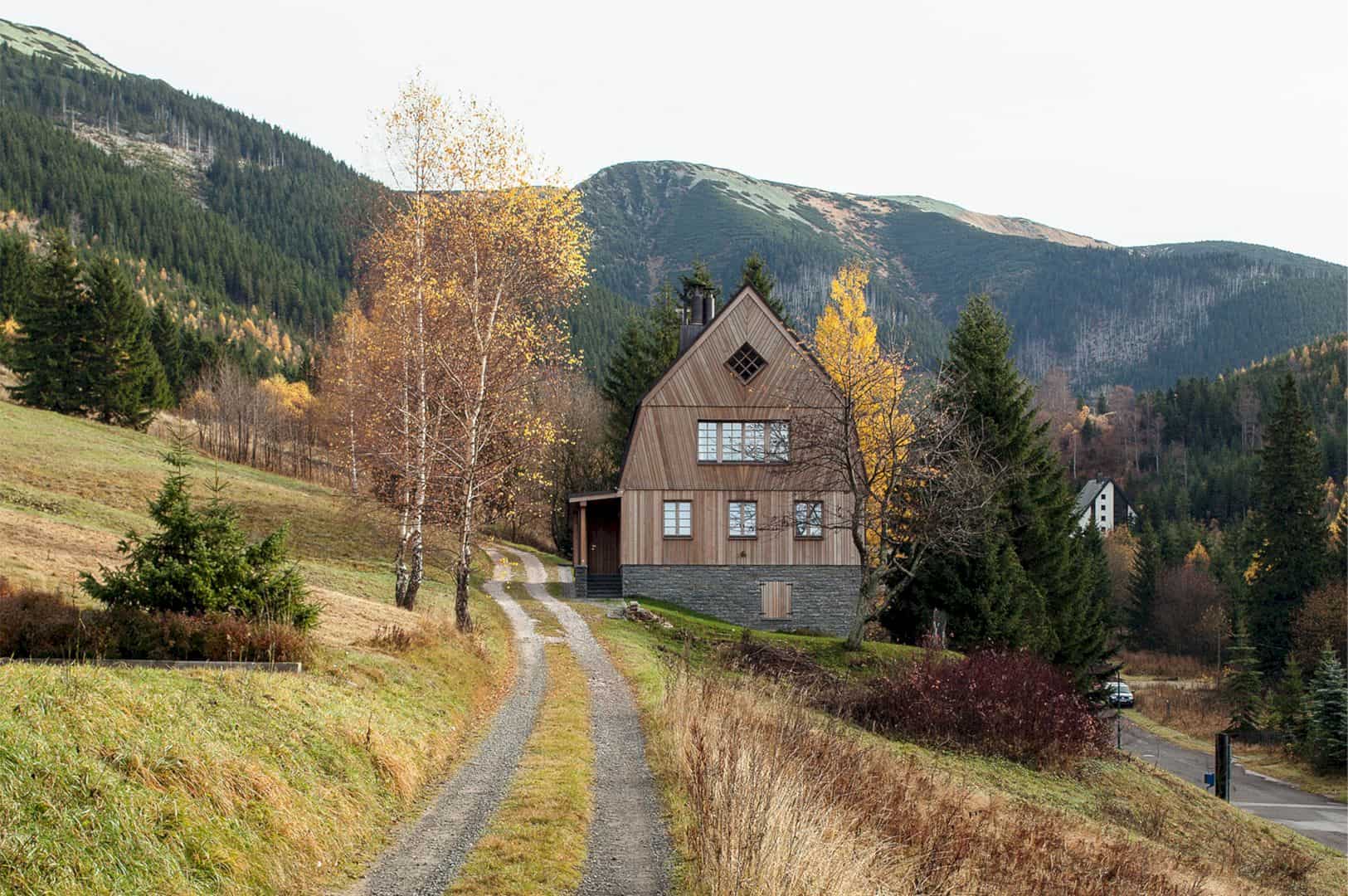
The copper sheet rood is designed with a fan-like shape rebated joint to highlights the effect in the upward direction of the house extending massing. While the beautiful windows are made of laminated massive oak profiles, treated by natural oil varnish. Characterized by the brown and gray shades of color and a combination of natural stone and wooden material, this house offers a unique character that is different from others.
Photographer: Tomas Soucek
Discover more from Futurist Architecture
Subscribe to get the latest posts sent to your email.
