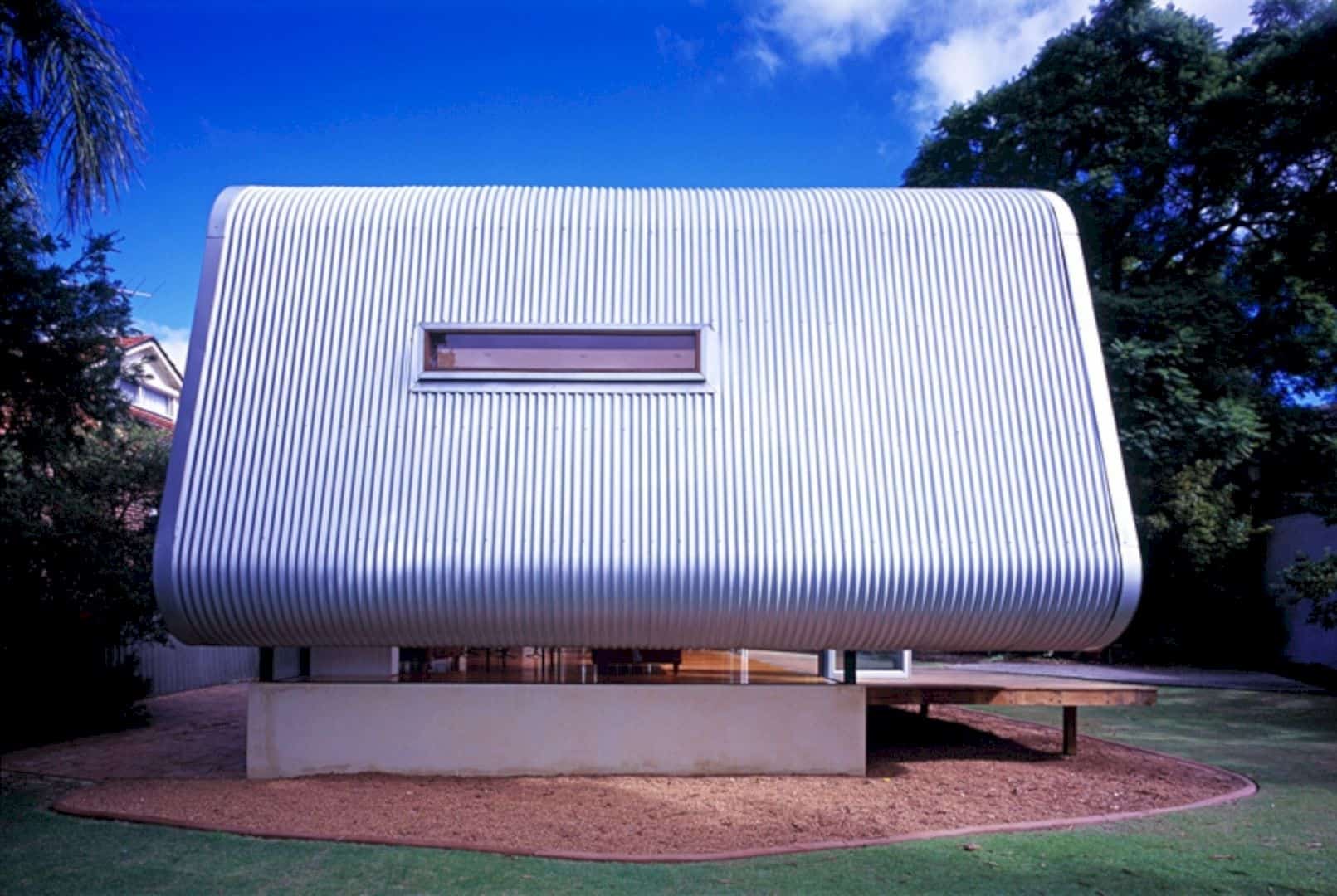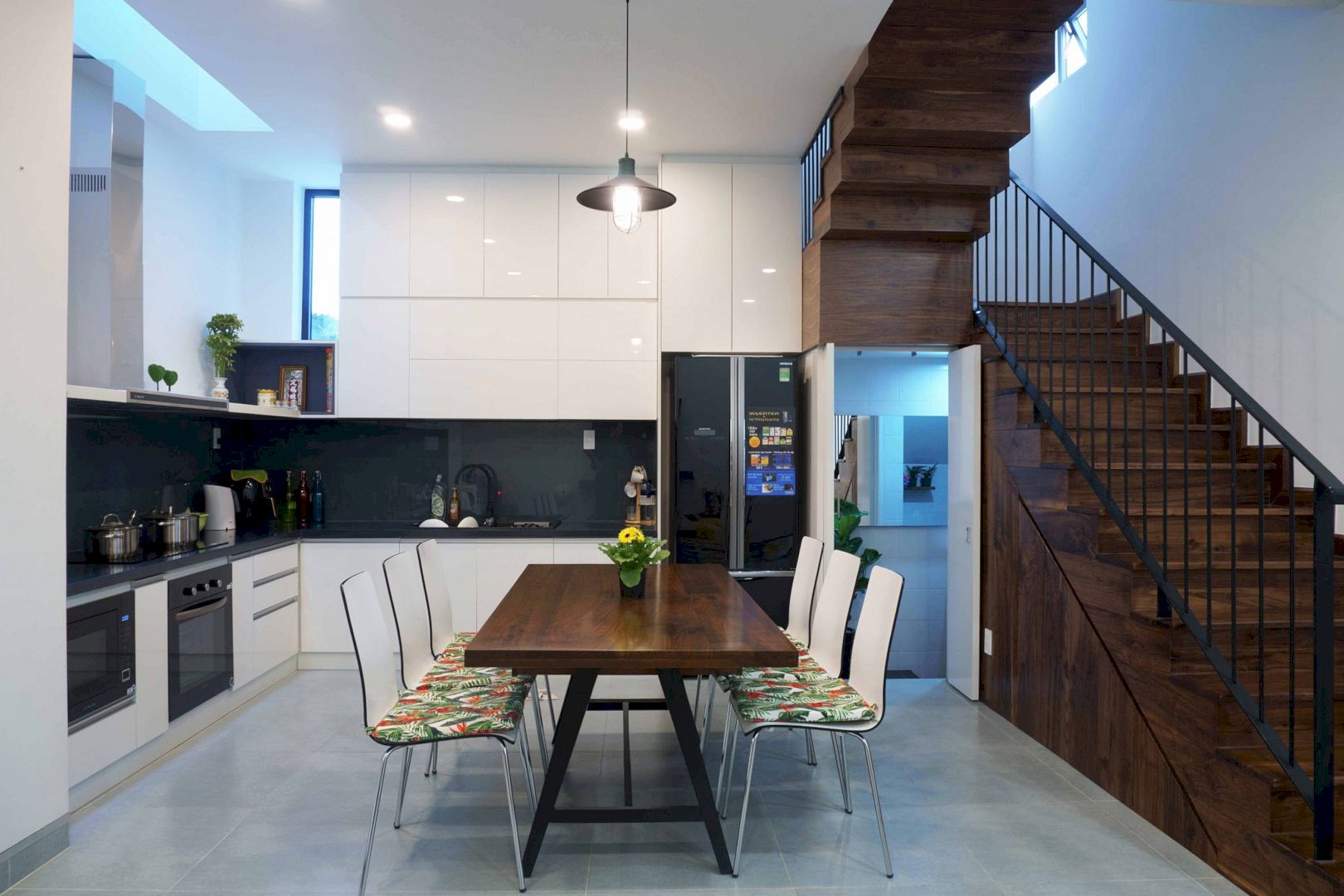Designed by Kropka Studio, House in the Mountains is a 2019 project located in Beskid Śląski mountains, Poland. This modest, rural home is situated next to Bielsko-Biała, on a longish, sloping site. With 300 m2 in size, the house is set in green with awesome views and beautiful landscapes. The house has a traditional pitched roof and also simple floor plans and black volume which is visible to be seen from the driveway.
Site
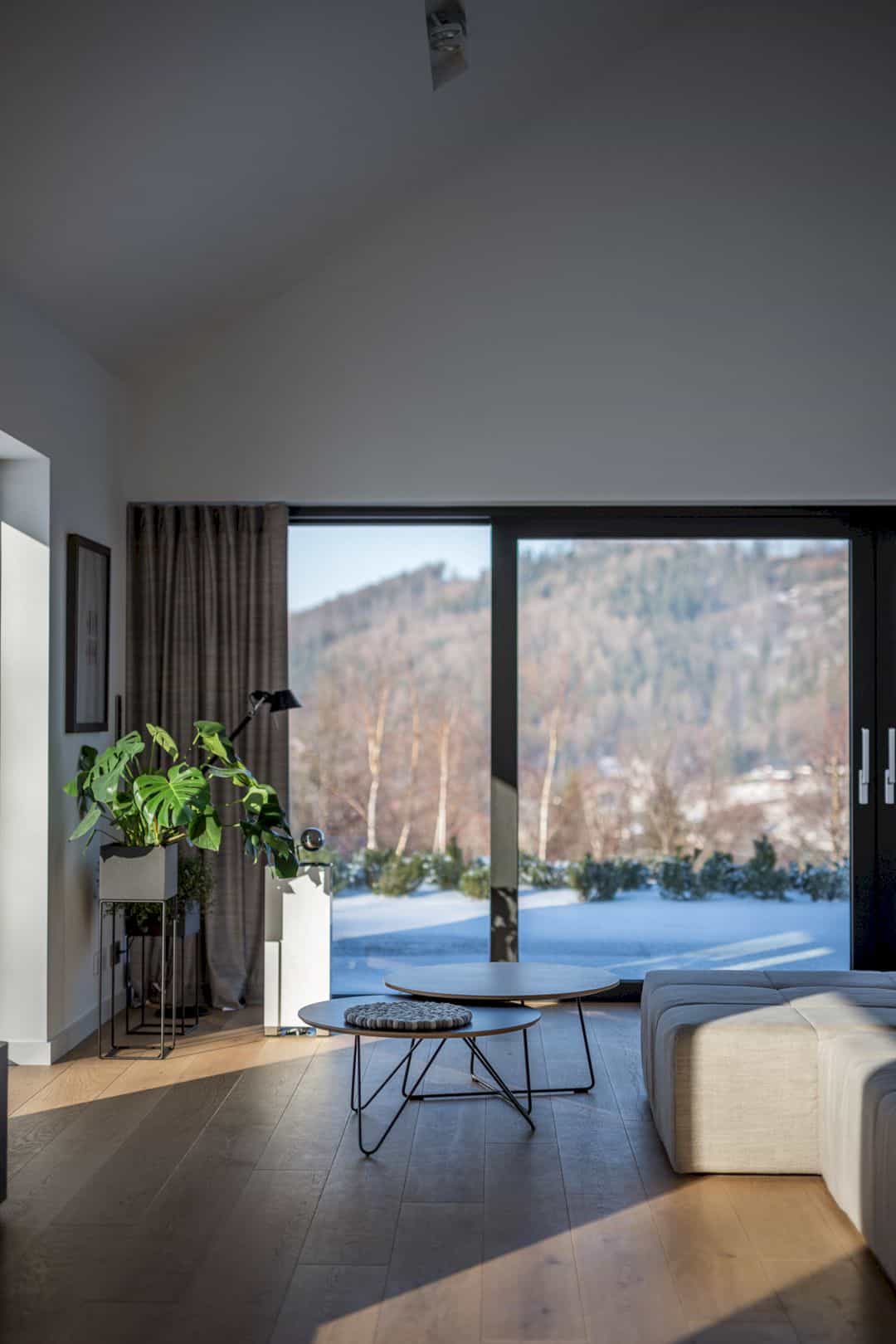
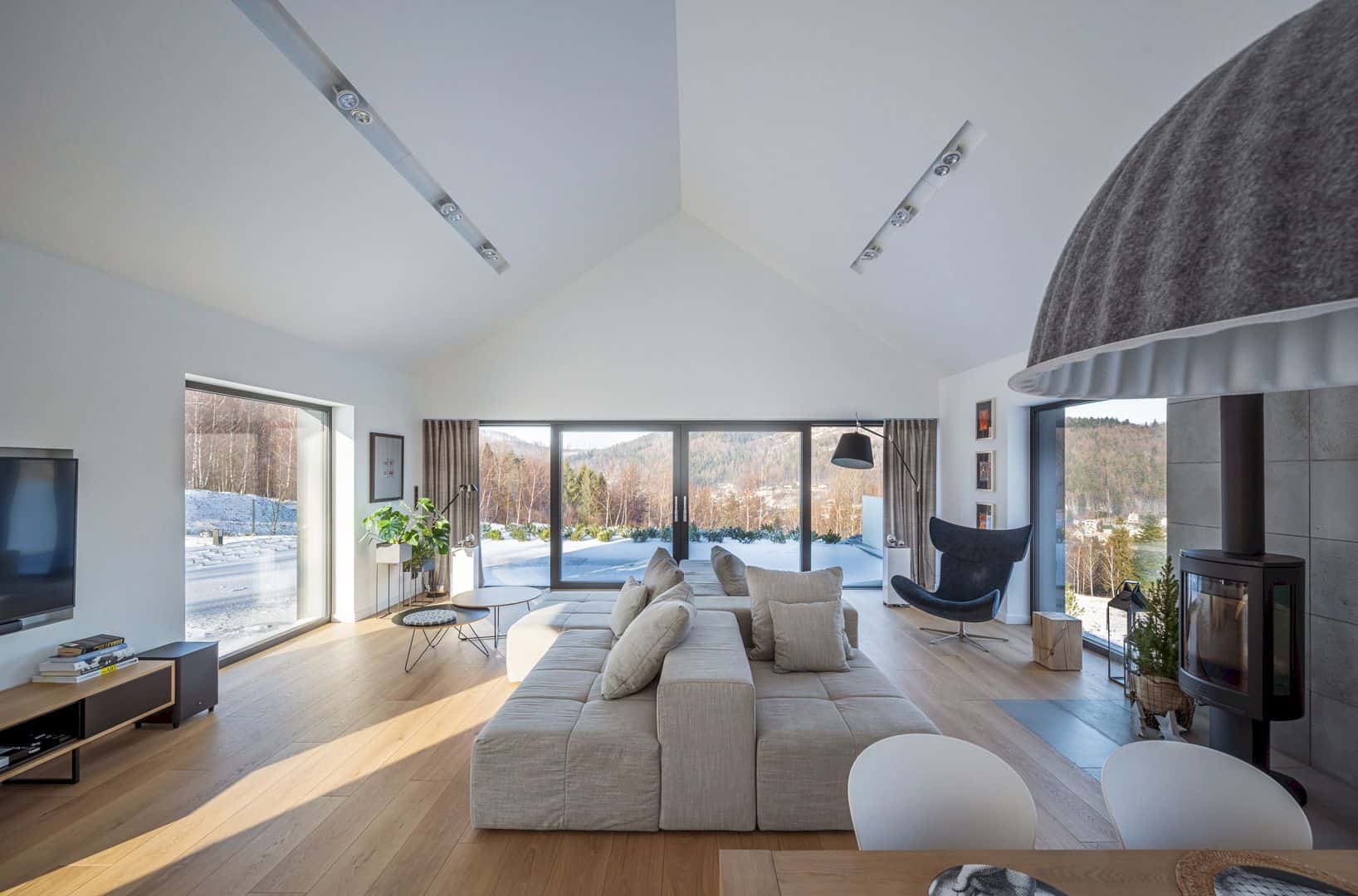
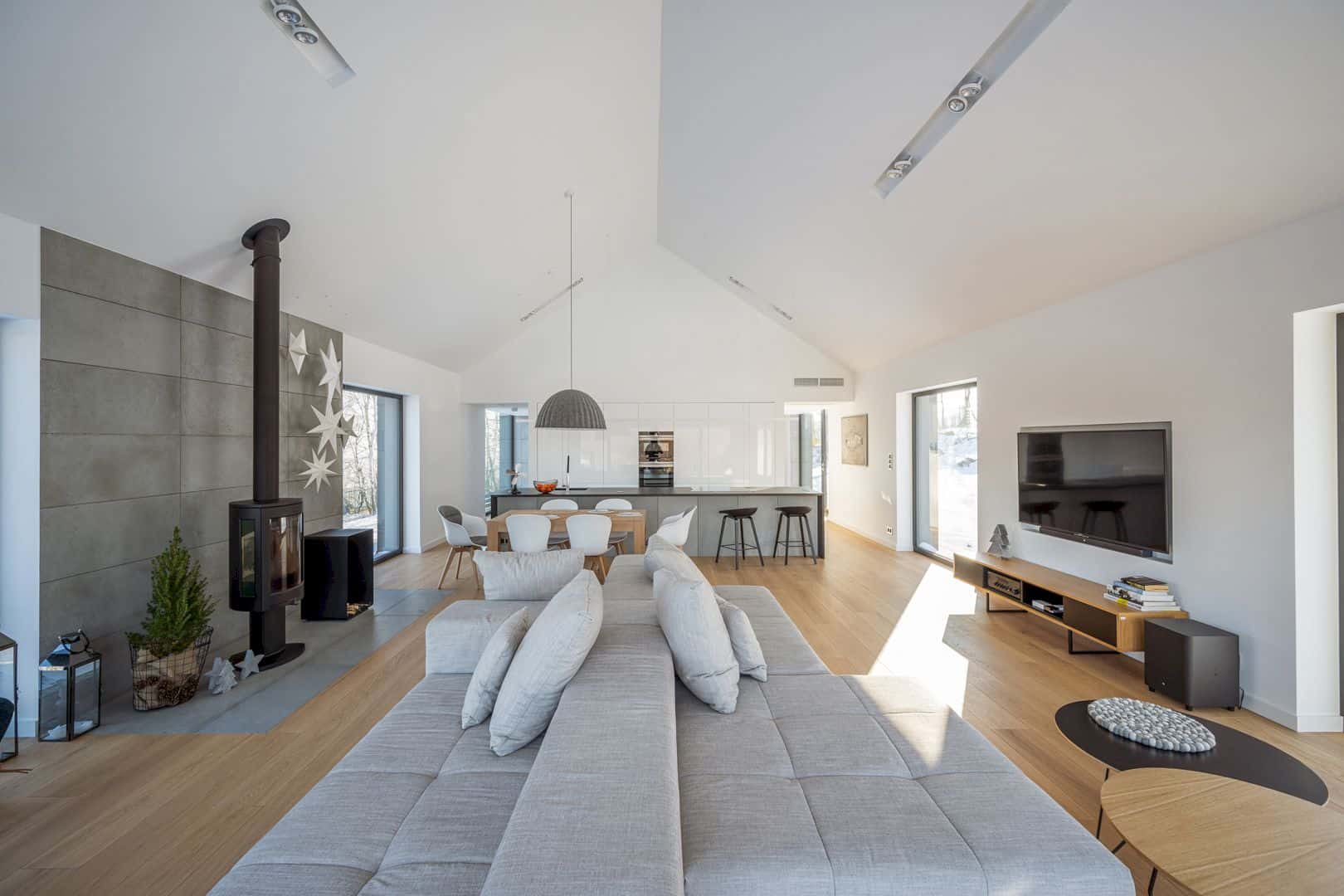
This modern house is designed for a 5-person family, surrounded by hilly scenery with a great view over the nearby valley and mountainous landscape. The house building is integrated into the site slope so the upper black volume is visible from the driveway. The traditional pitched roof that crowns the house is covered with standing seam metal cladding
Materials
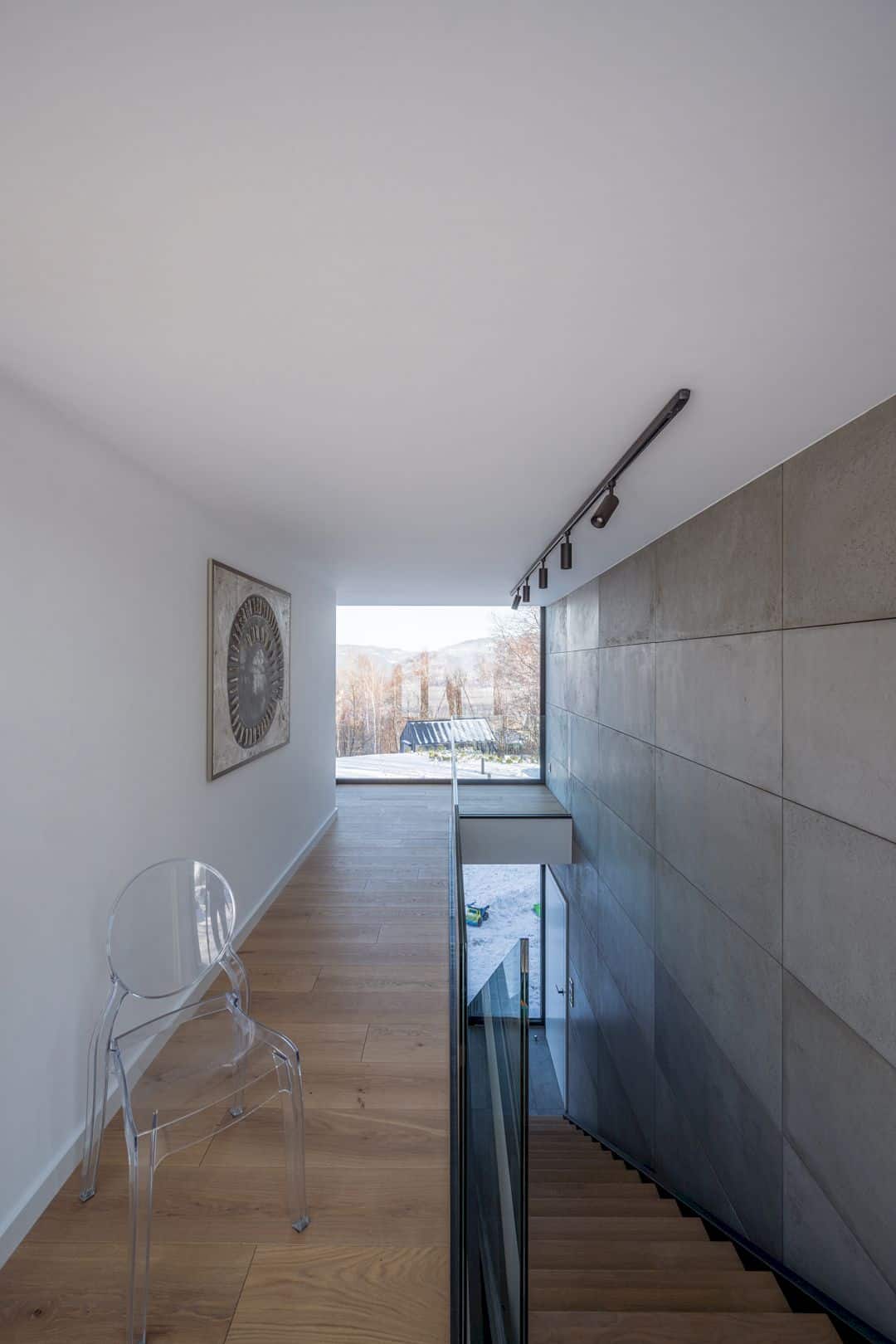
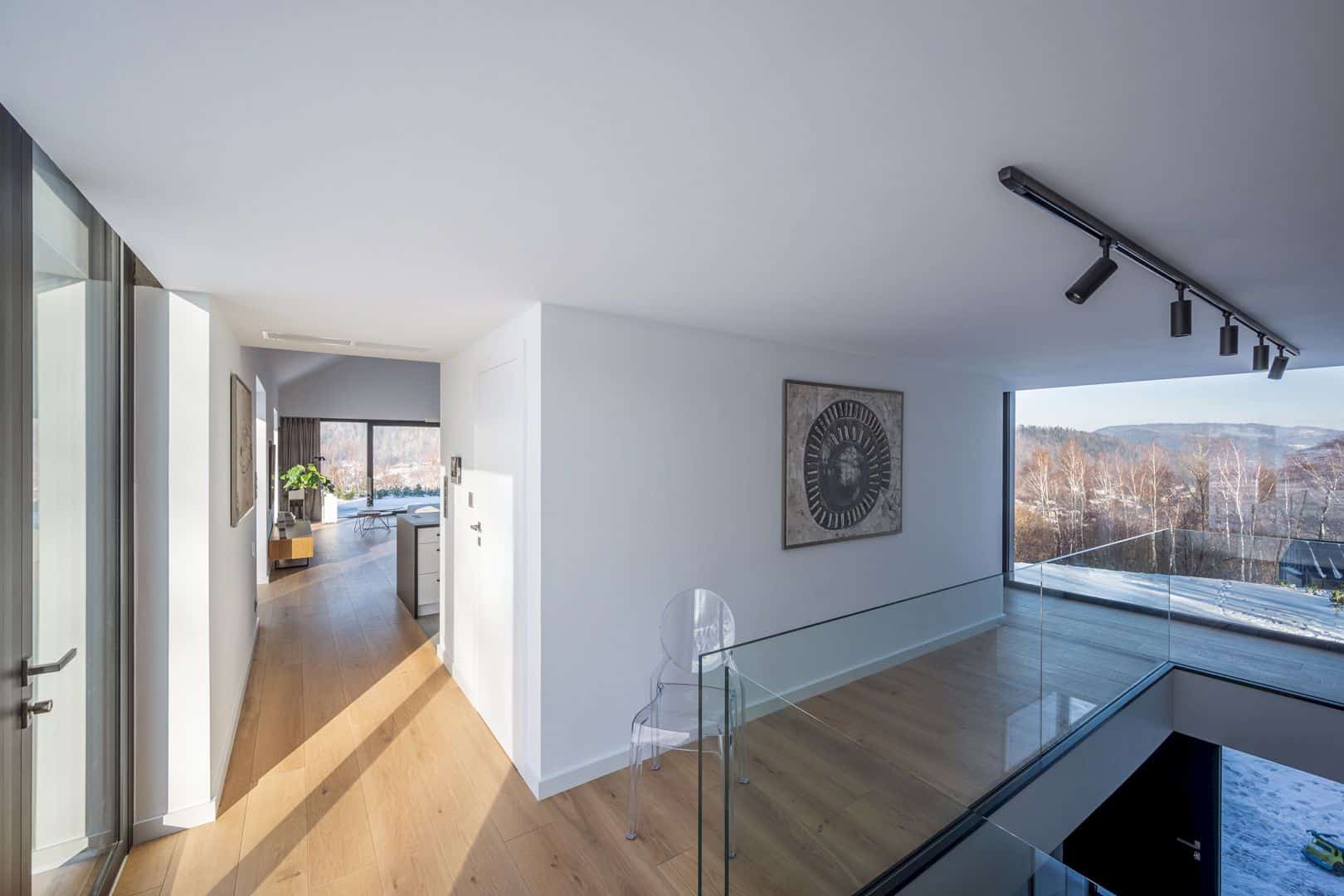
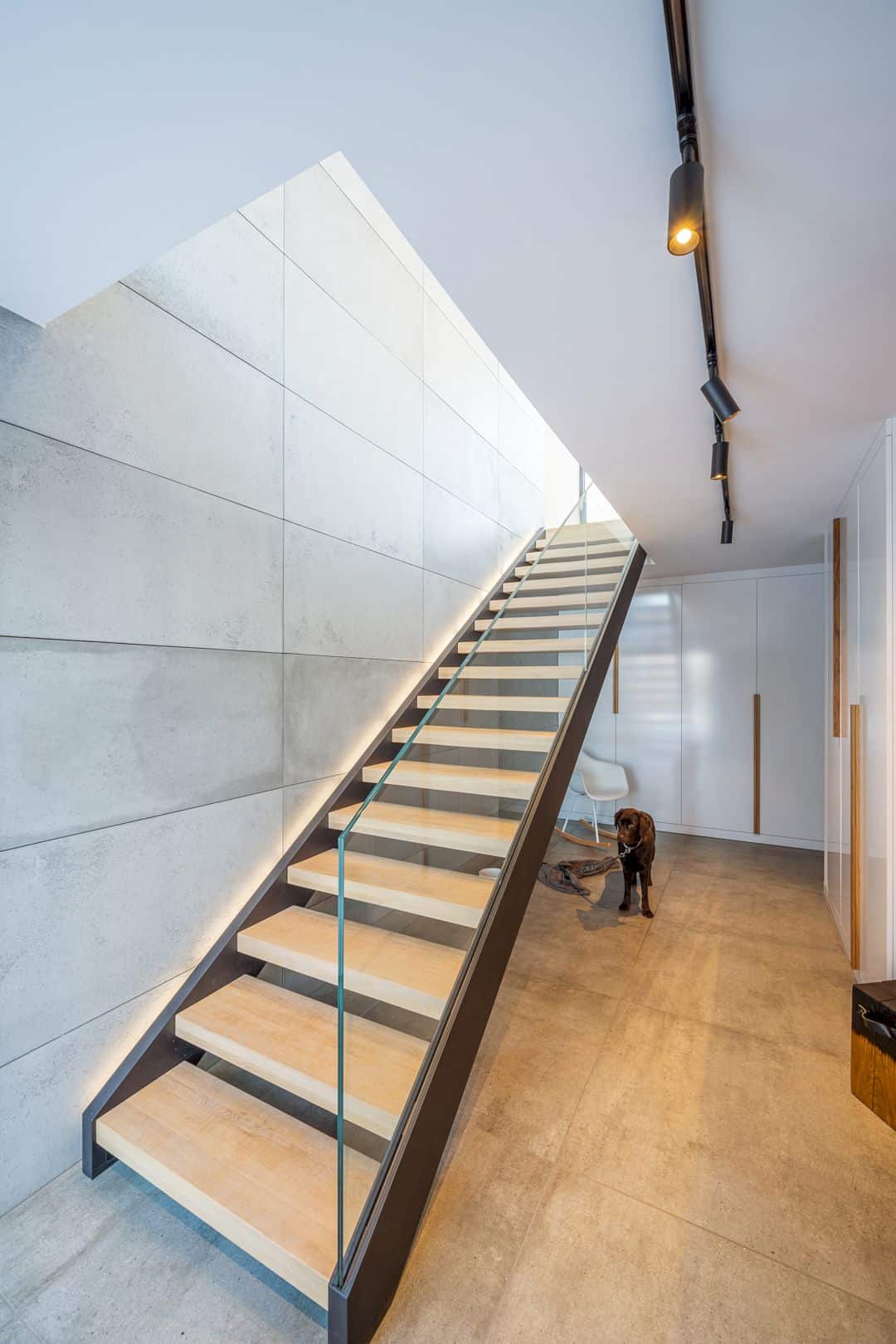
The facade is covered with the same material while the volume is cut with a glass connector additionally, separating the main day zone from the house bedroom. The house windows are designed to scenic views of the surrounding mountain landscape and southwestern lighting. The lower level is finished with architectural concrete slabs that sunken into the hill partially.
House Level

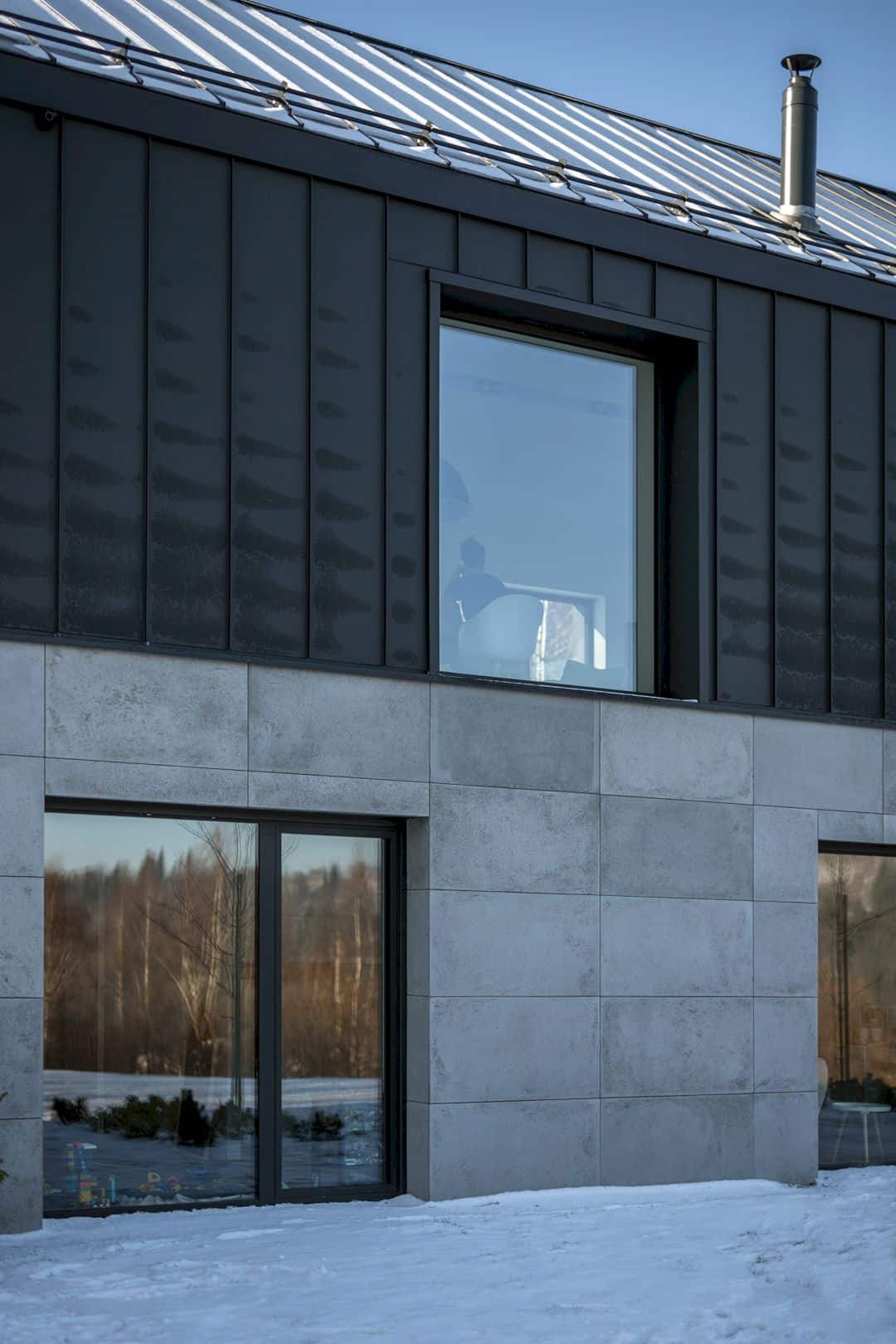
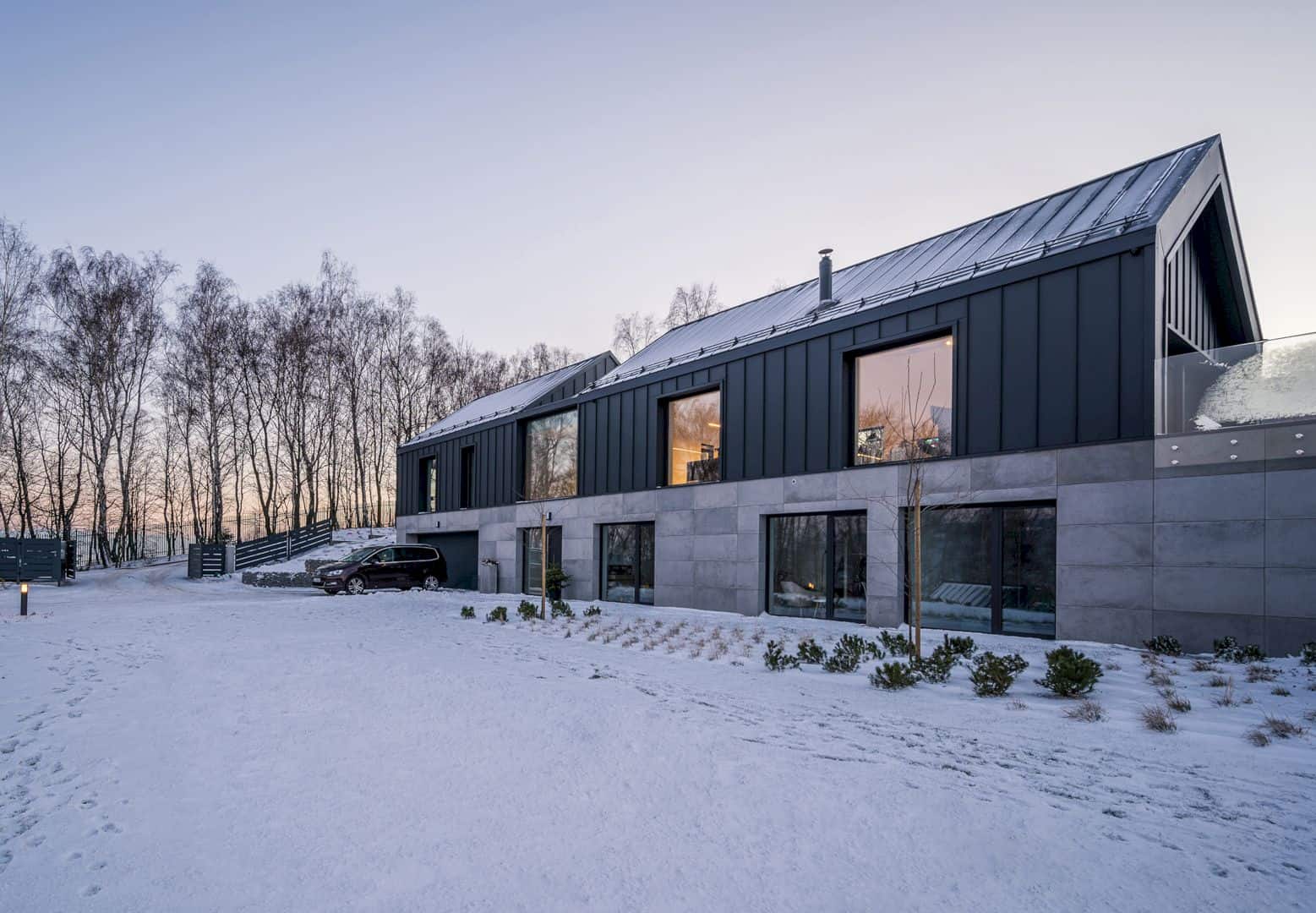
The house’s lower level includes a garage with three bedrooms for children and a technical room and an entrance area. This story on three sides can be found below the existing ground level and the fourth external wall opens to the garden offers a beautiful view of the picturesque landscape of the Silesian Beskids.
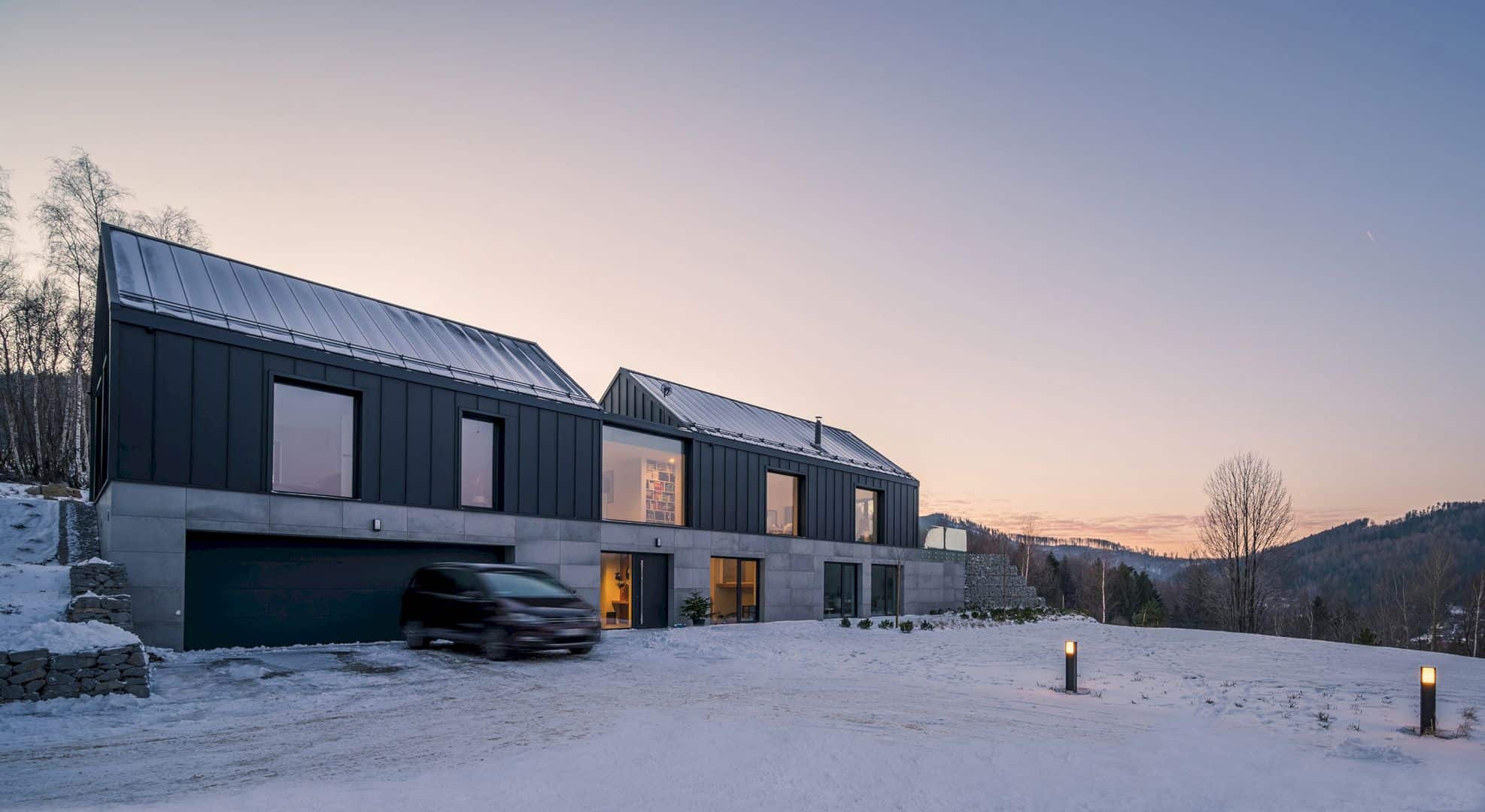
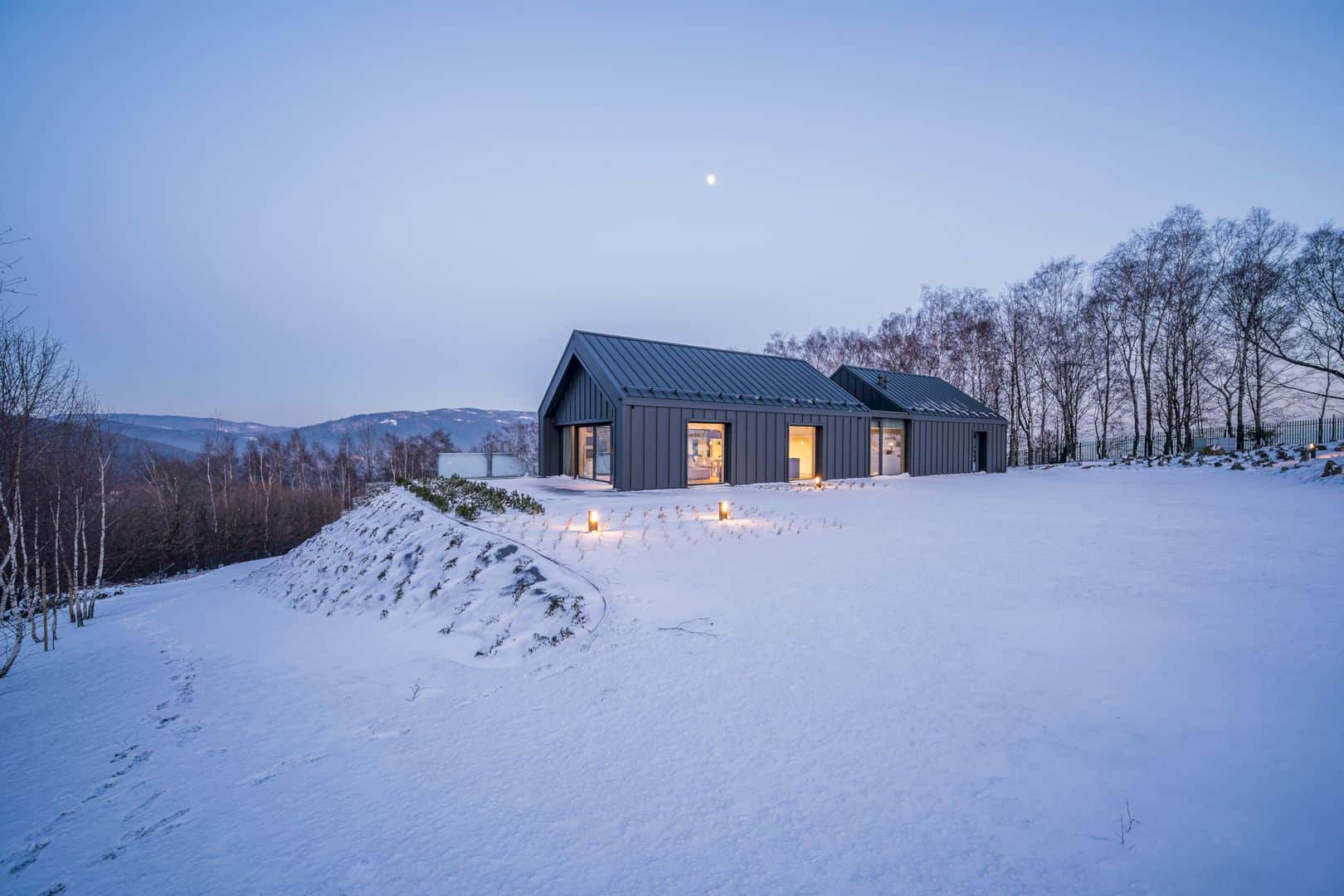
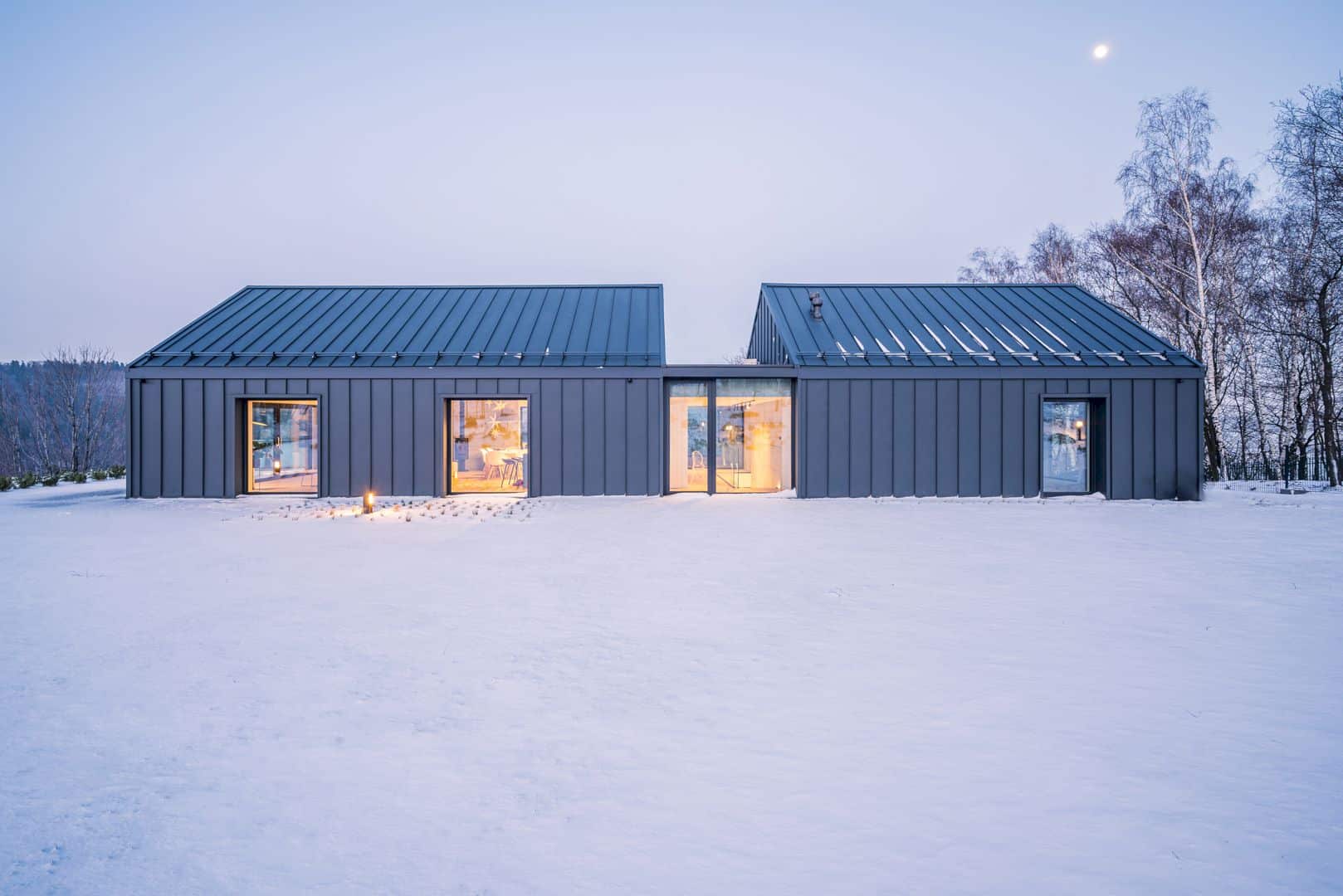
The house upper level has a living area with a master bedroom that has its own wardrobe and bathroom. The day zone is located in the middle of a recreation area with a fireplace and a wide kitchen island. High ceilings, simple floor plans, and huge fixed windows framing the awesome mountainous views.
House in the Mountains
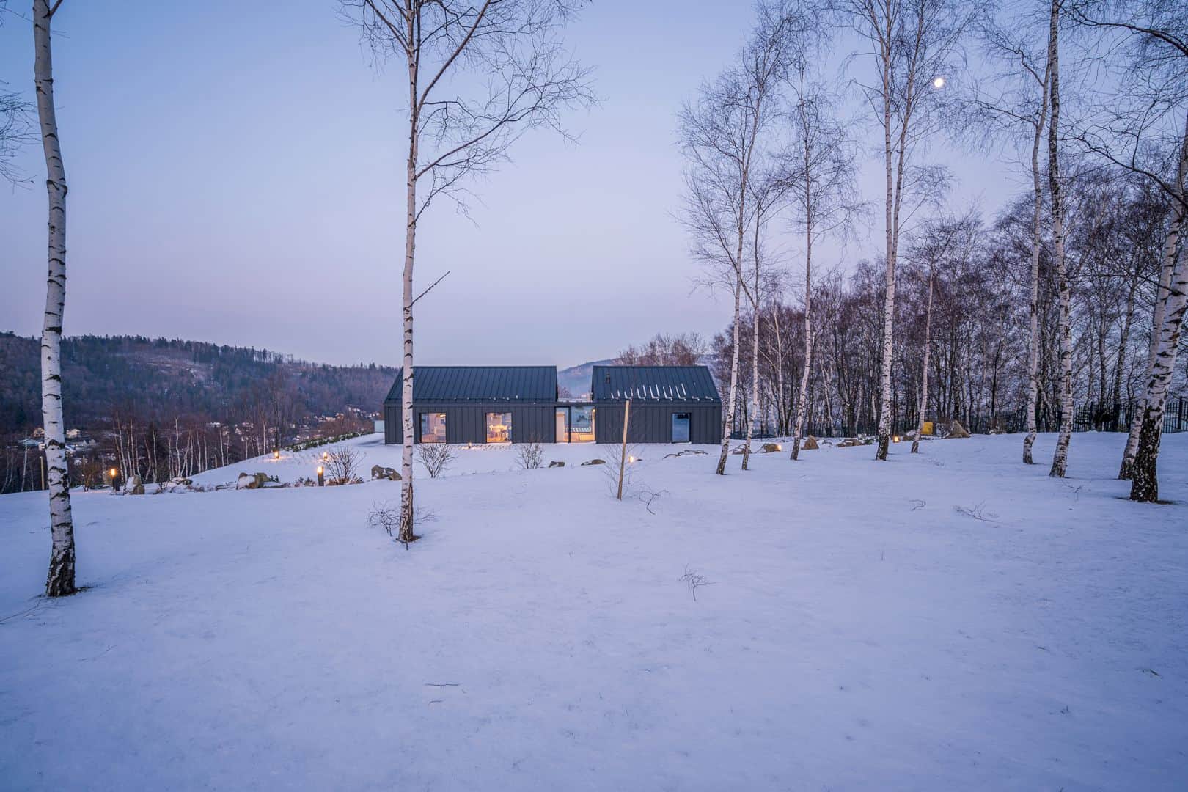
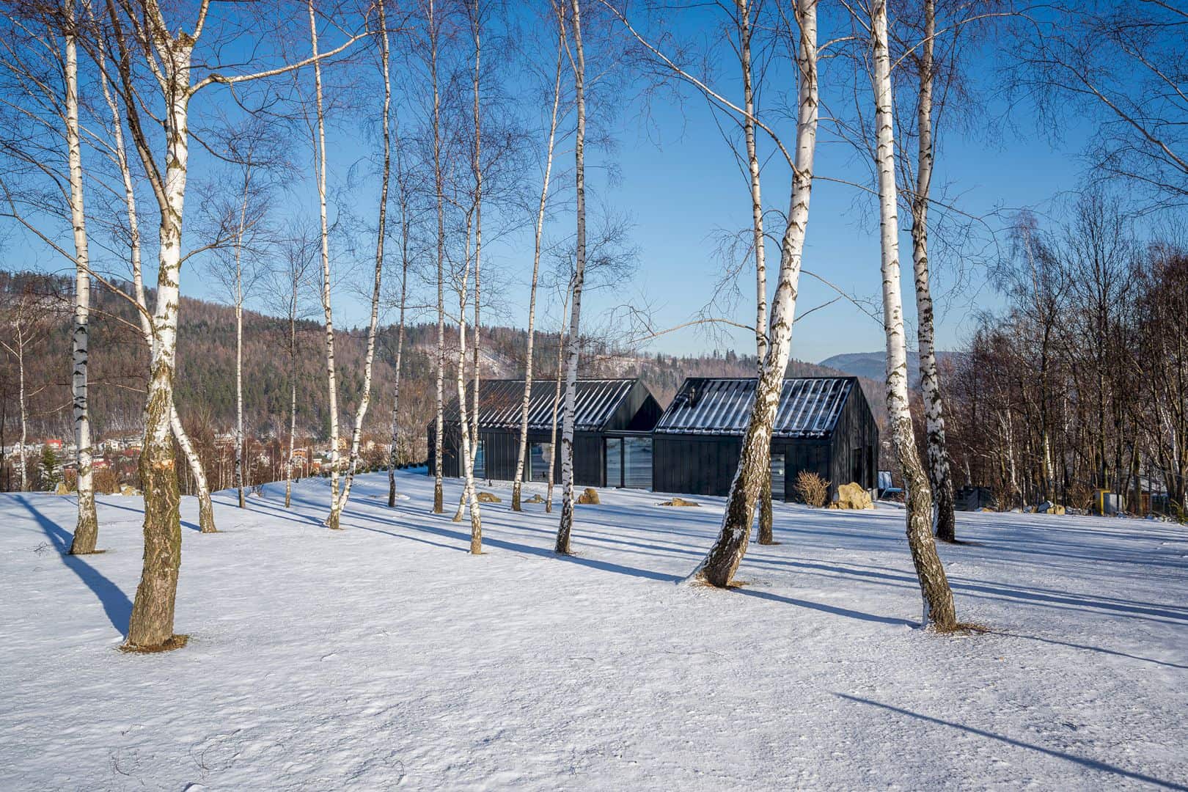
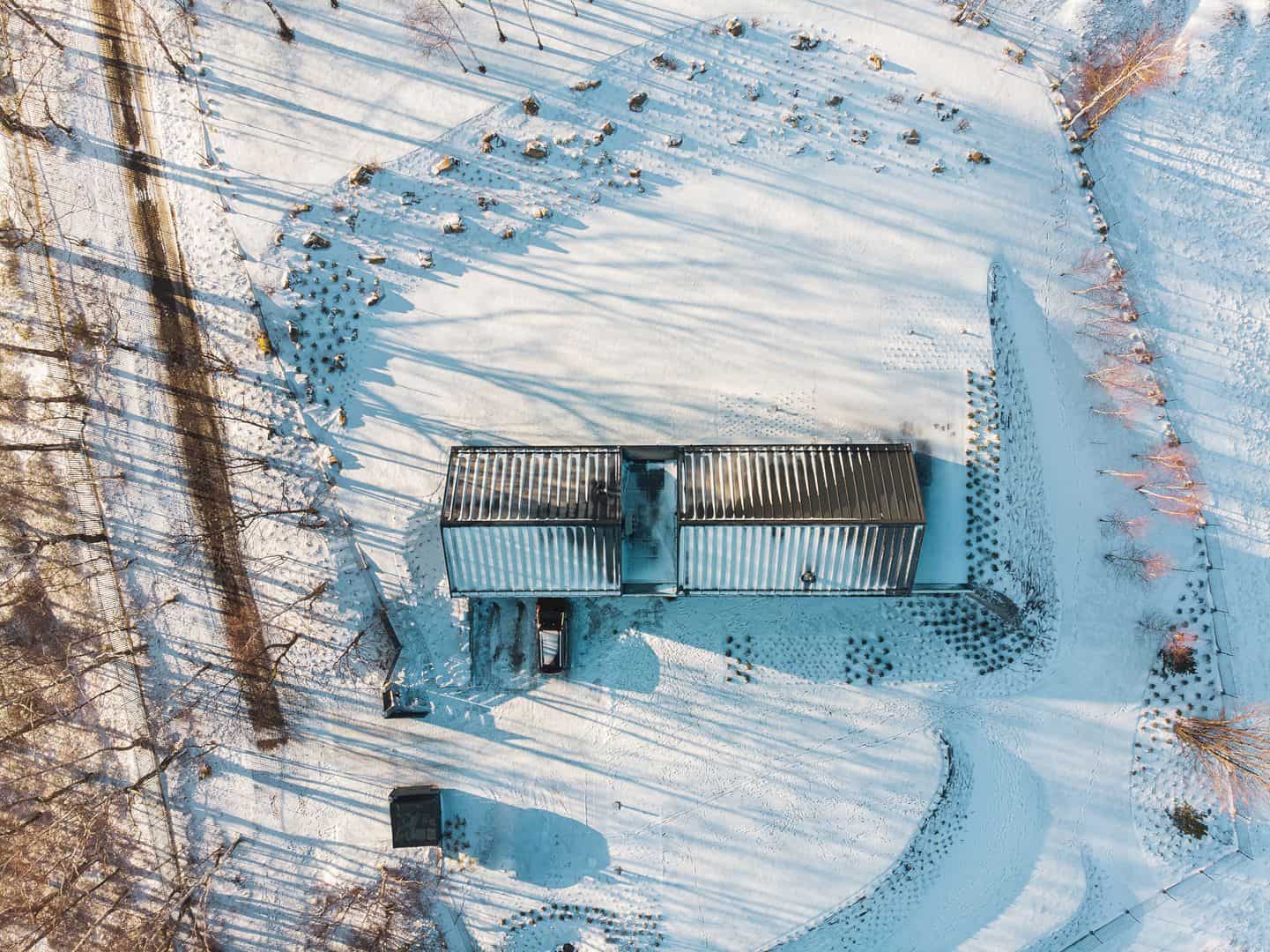
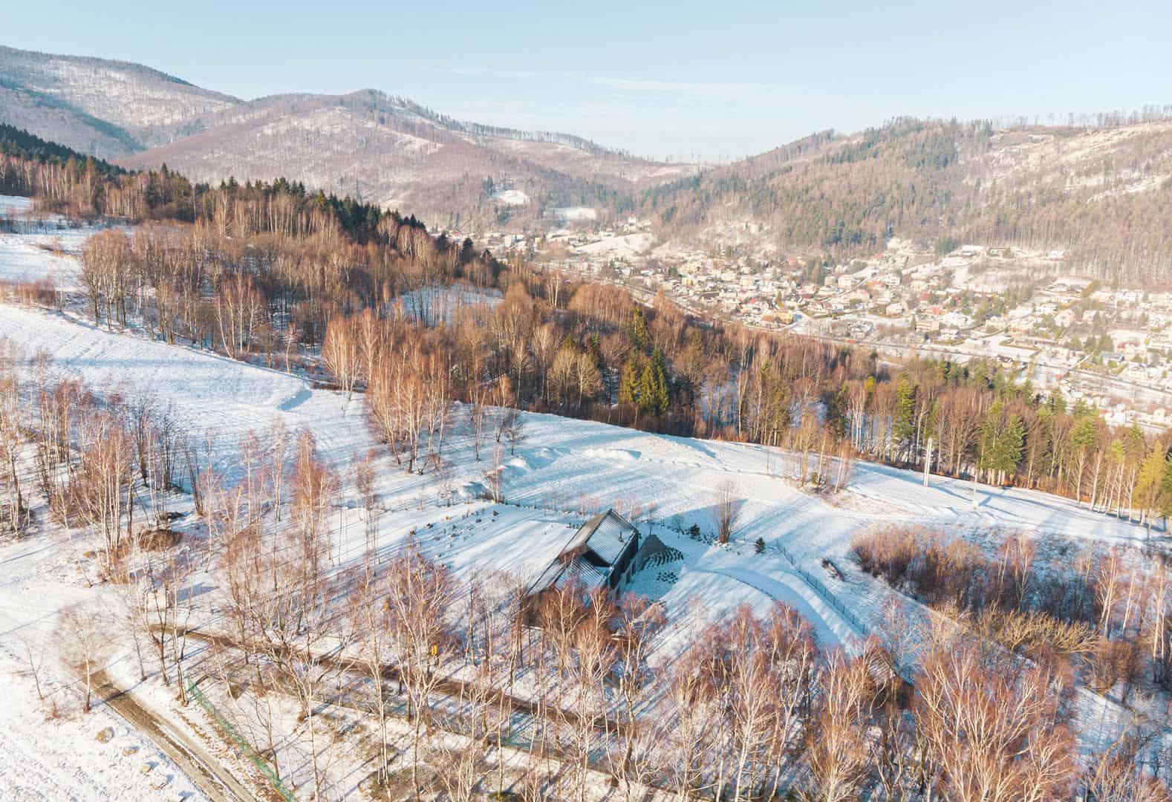
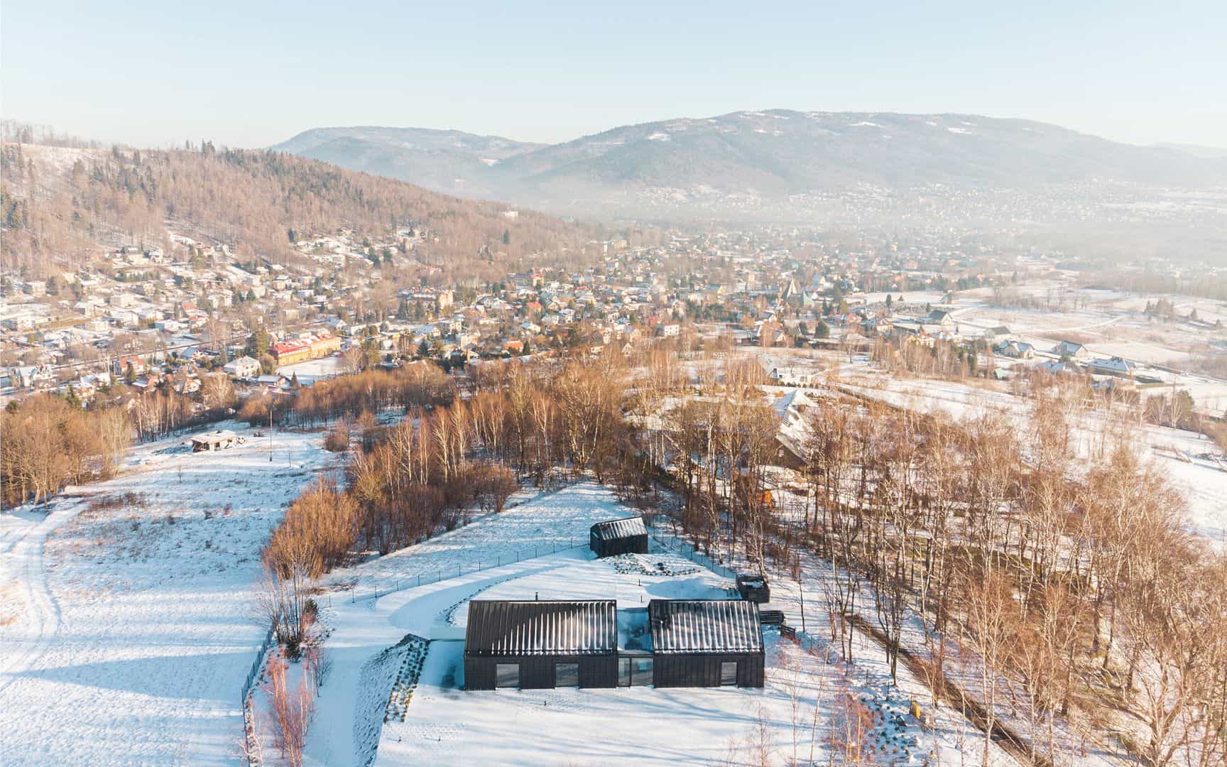
Photographer: Maciej Lulko
Discover more from Futurist Architecture
Subscribe to get the latest posts sent to your email.
