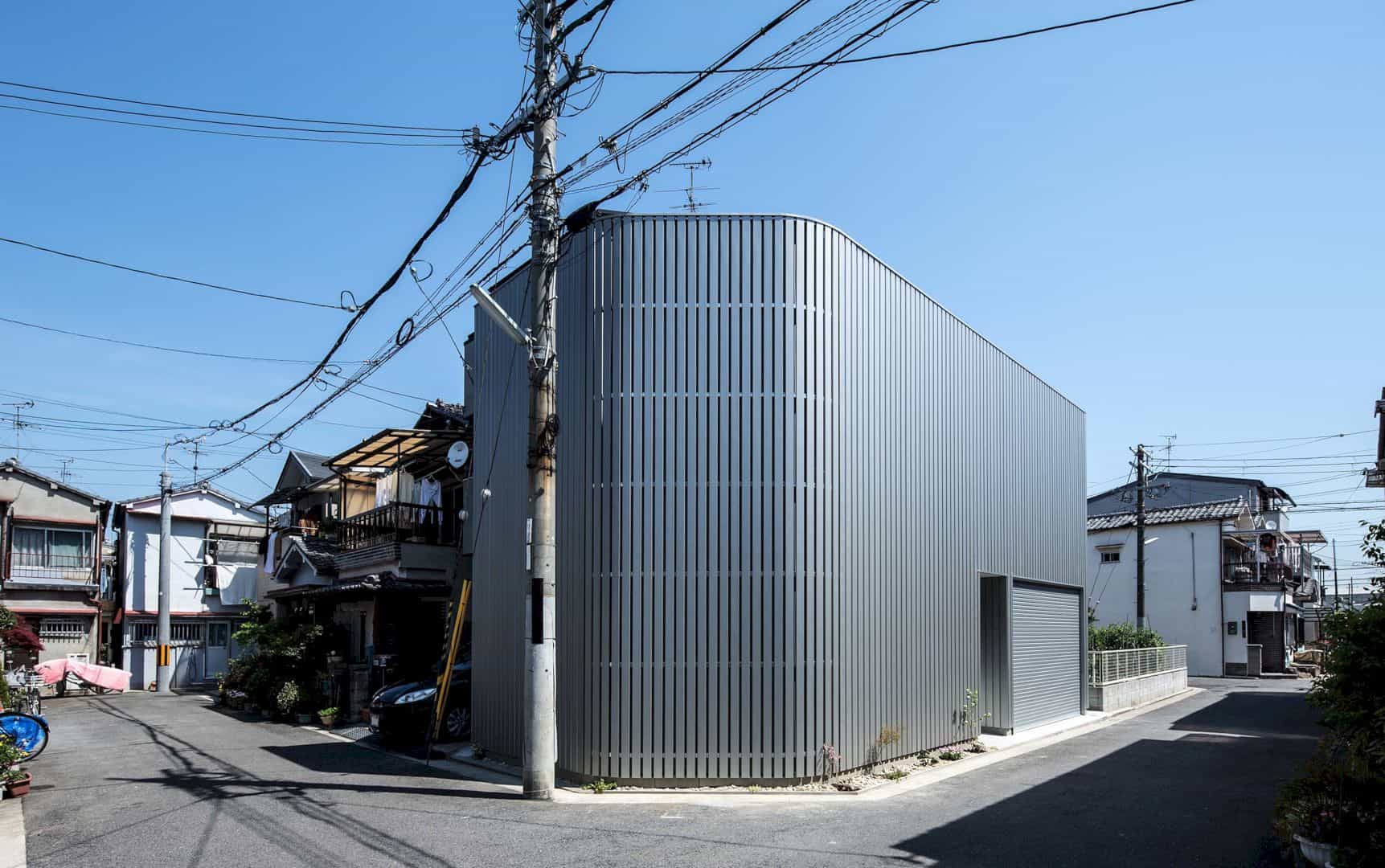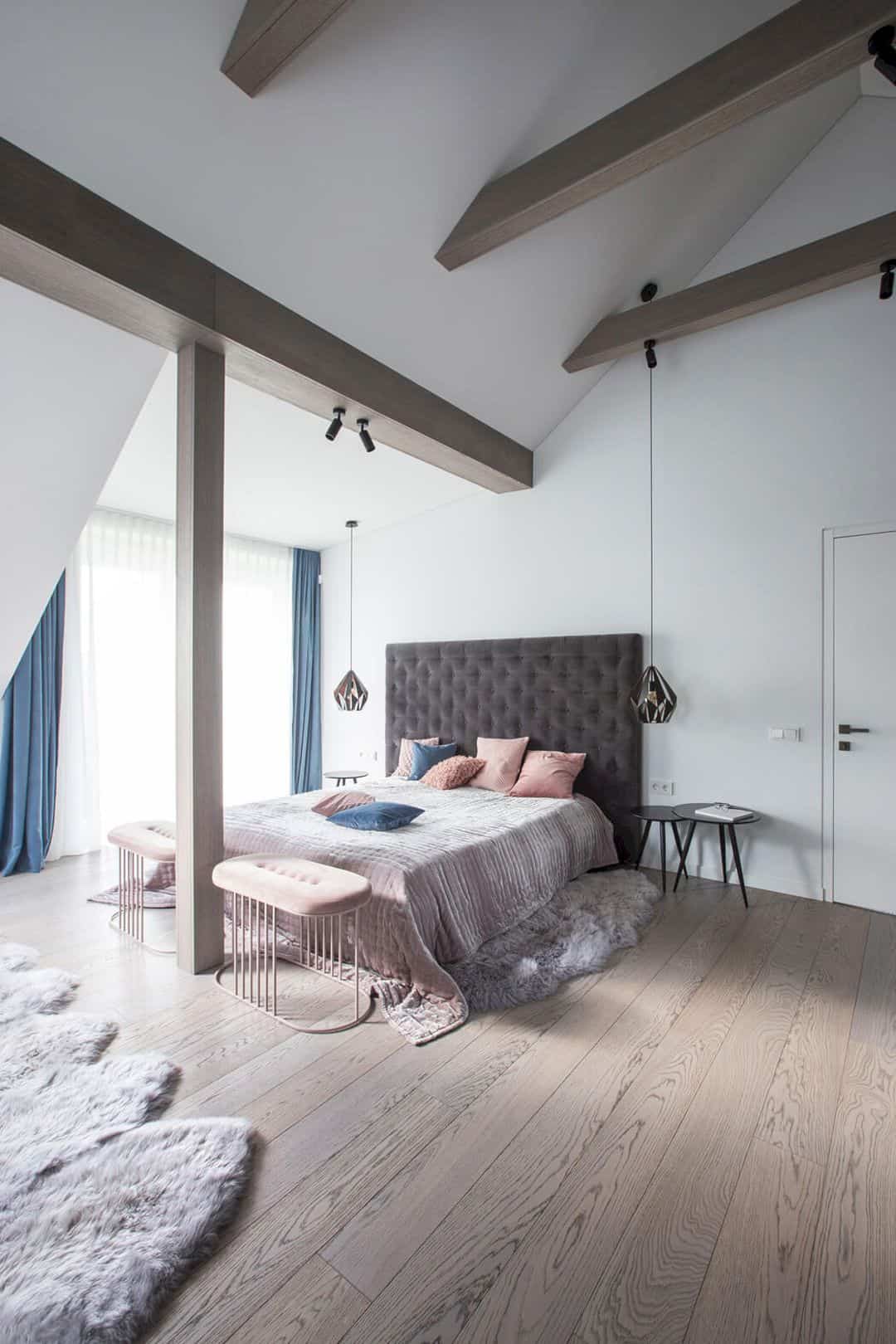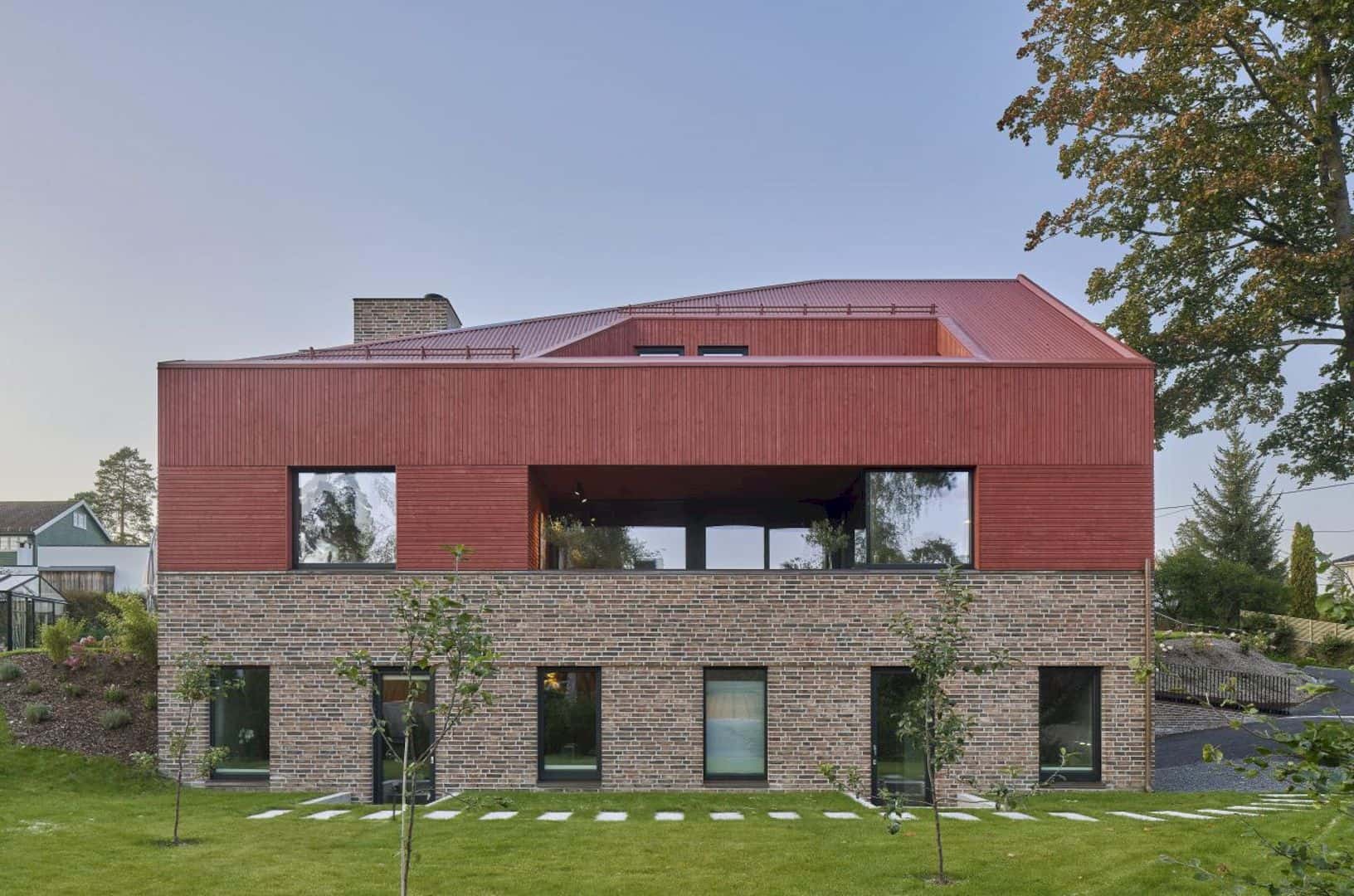Realized in 2012, Residential Loft in Zlín, Kostelec is a project of an existing house conversion located in the Czech Republic by Pavel Míček Architects. The characteristic of this project is its sloping plot with generous views of the dam surface framed by wooded hills. A new white two-storey structure is also inserted into the house’s existing volume.
Plot
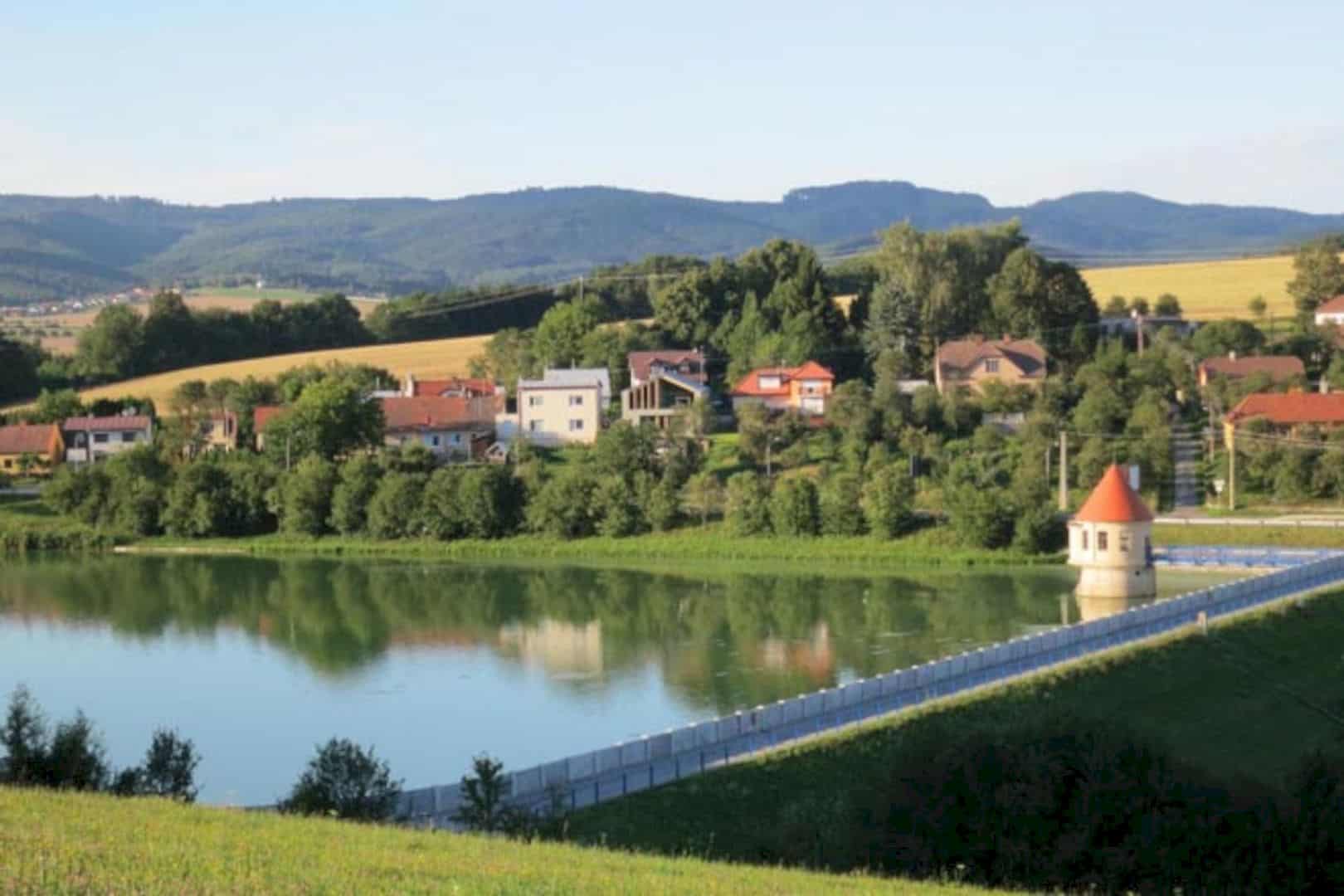
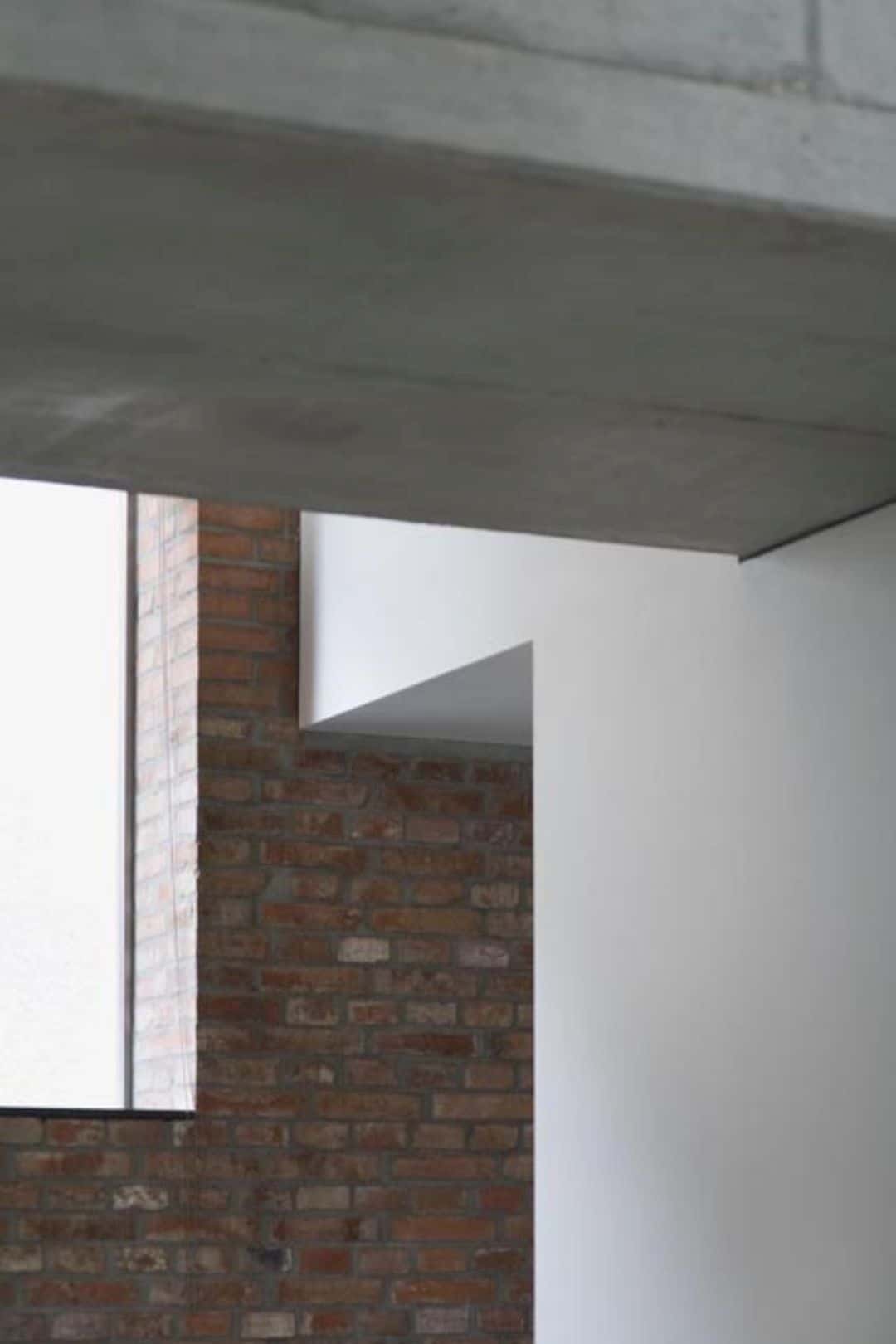
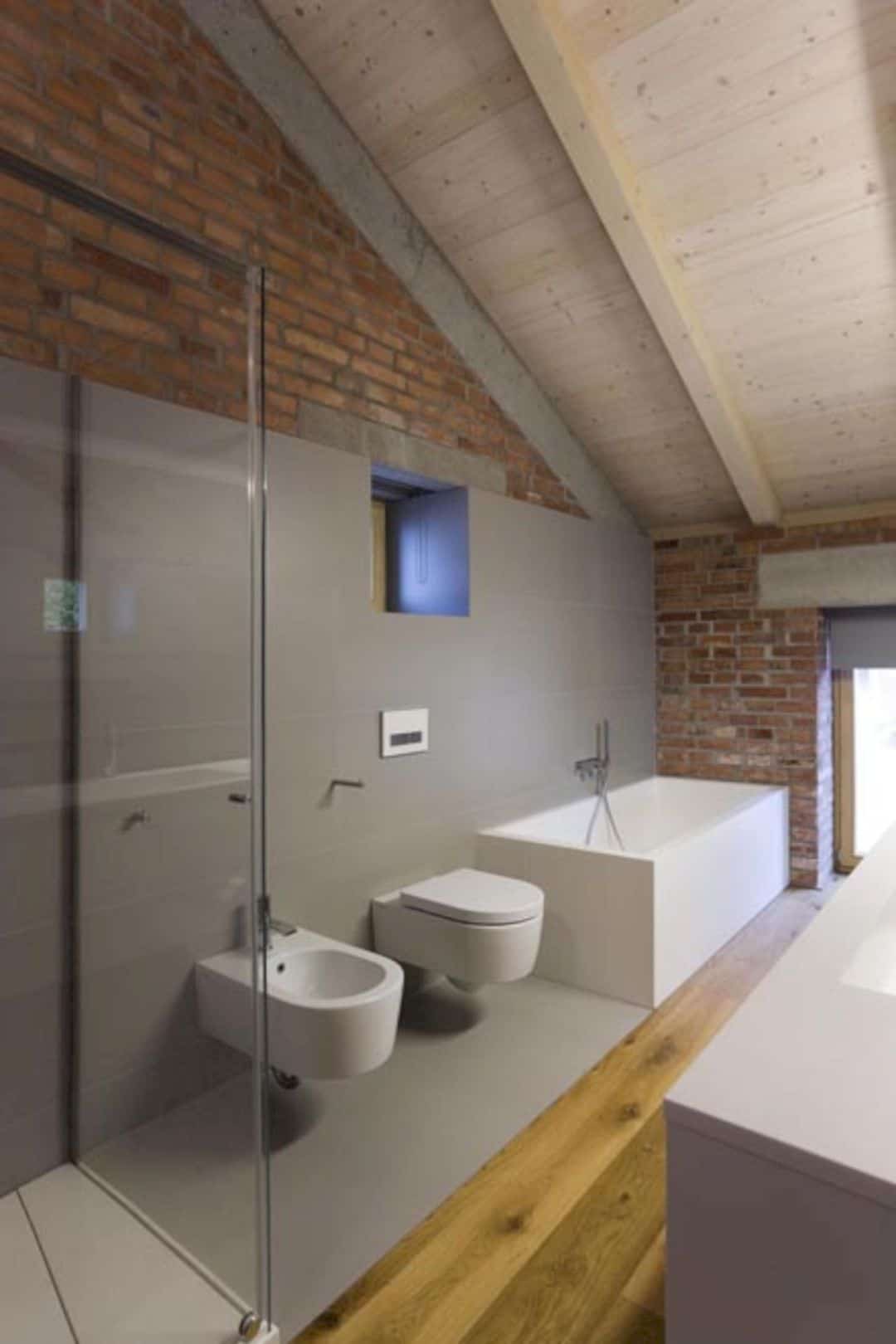
The sloping plot southwards can provide generous views of the dam surface on the opposite shore, framed by wooded hills. The former ballroom building has a clean rectangular floor plan that attached to the street with its shorter northern side, the southern side opens into the garden and the longer sides that adjoin with minimal distances from the surrounding neighboring.
Structure
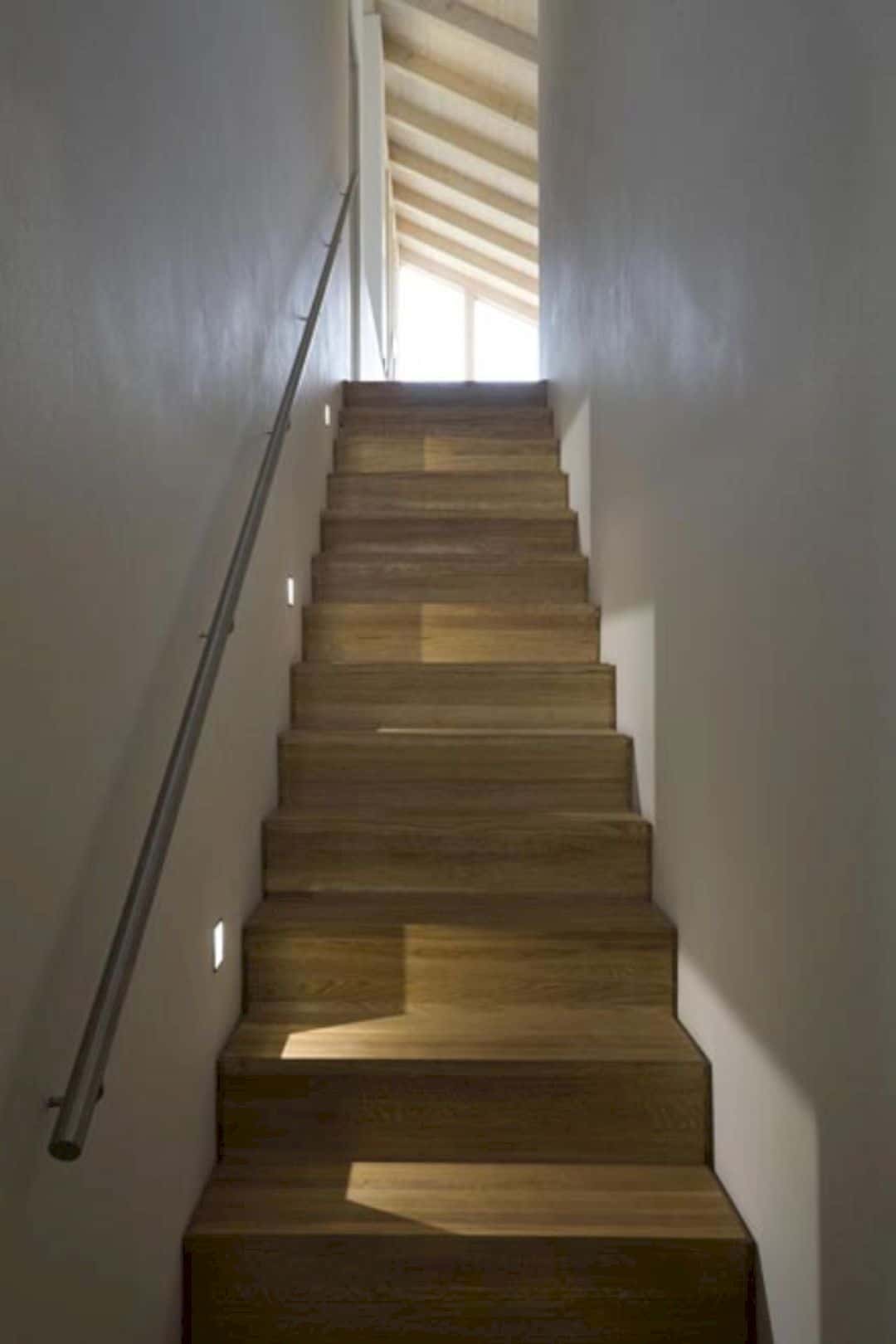
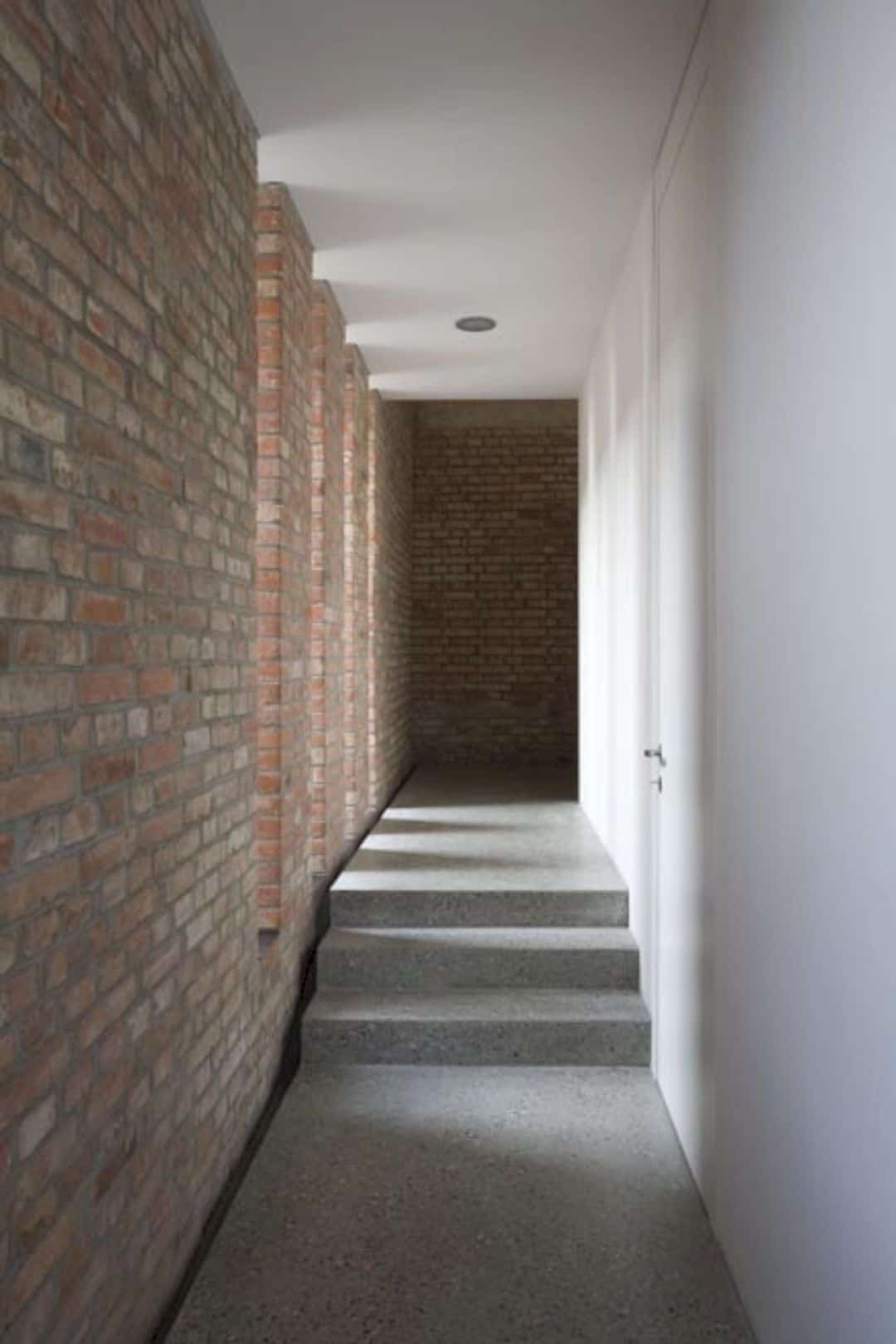
The aim of this conversion project is to enable the own housing with the house’s new use linking work activities. The reconstruction design is motivated by the effort to preserve the original atmosphere of the house that results from the large open space inside the house.
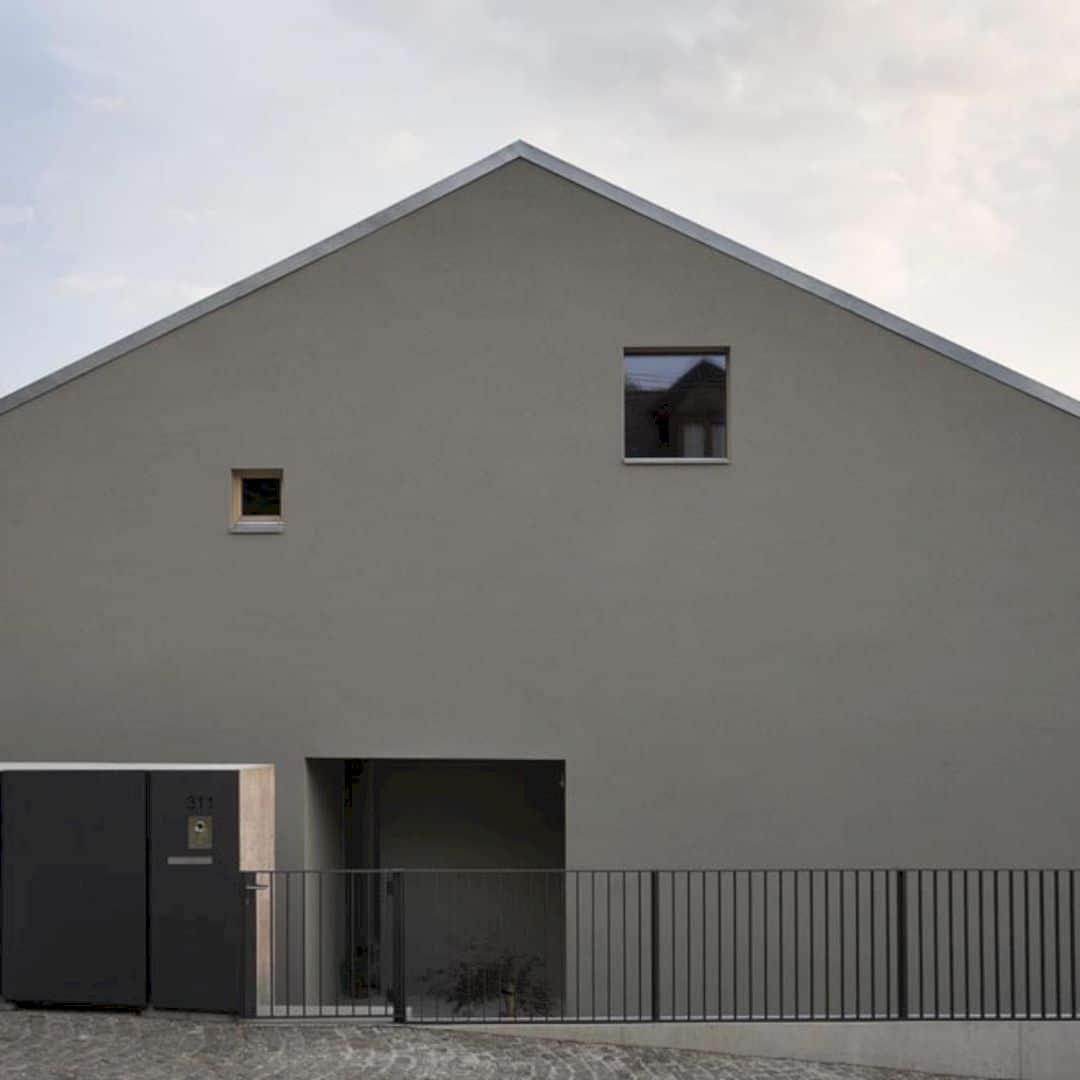
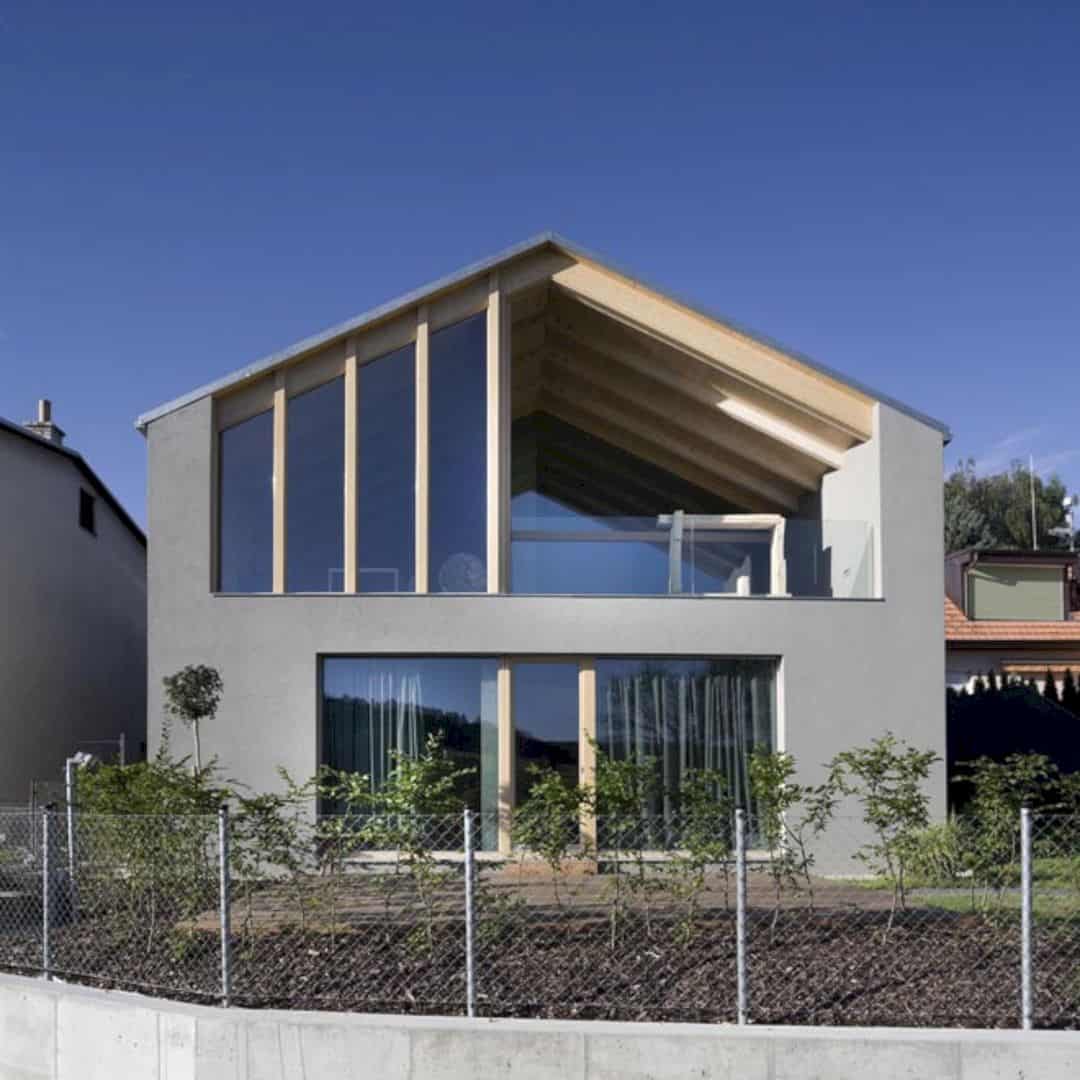
By the four-walled gabled roof walls, a new white two-storey structure is inserted into the house’s existing volume which conceals private spaces within it. While in several spaces, the central loft space is open up to the roof and it receives the southern sun through the distinctive glazing generously.
Design
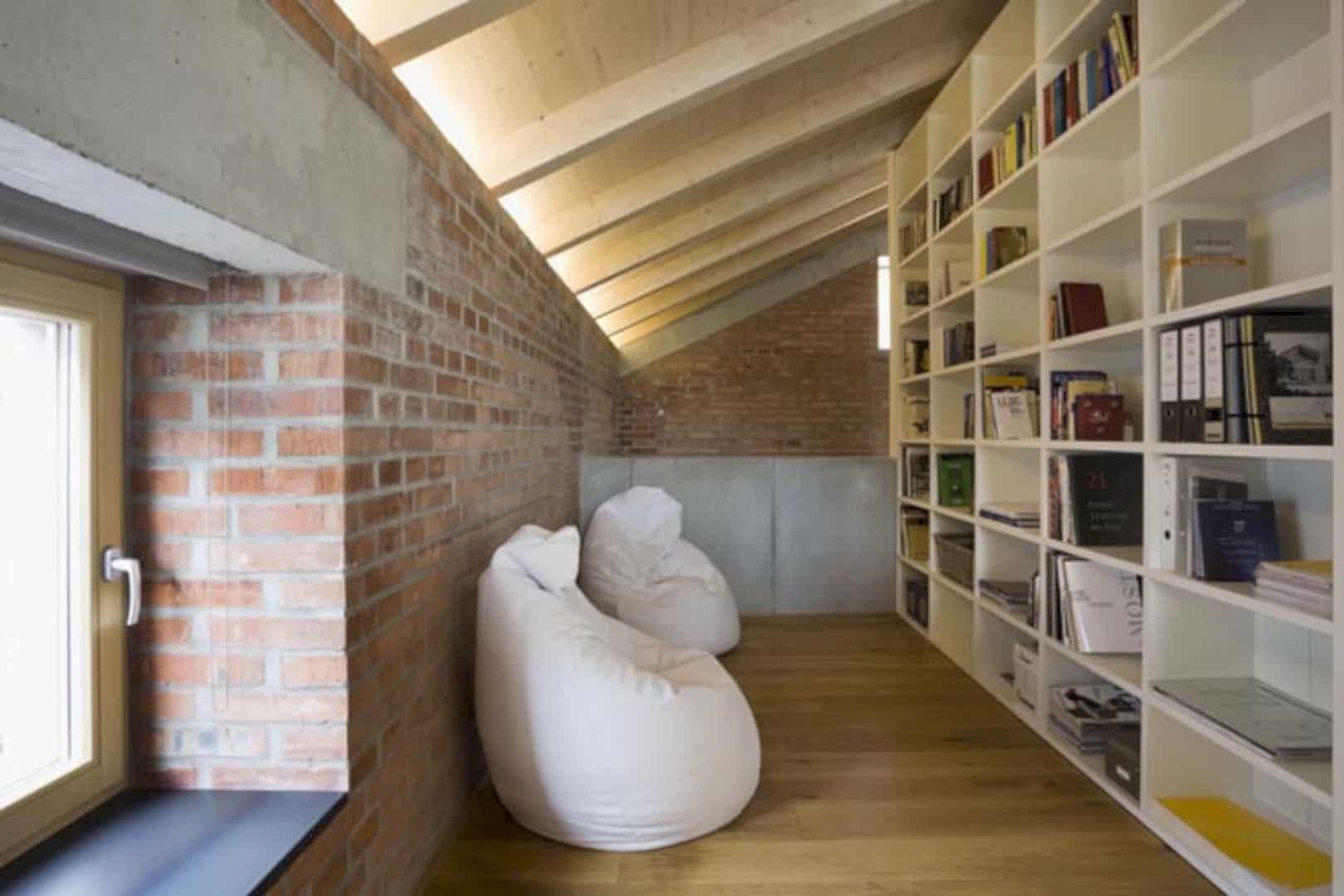
The design of this project is based on working with mutual tension between spaces with different intensity of daylight, different proportions, openness and enclosure, including between new and old.
Photographer: Libor Stavjanik
Discover more from Futurist Architecture
Subscribe to get the latest posts sent to your email.
