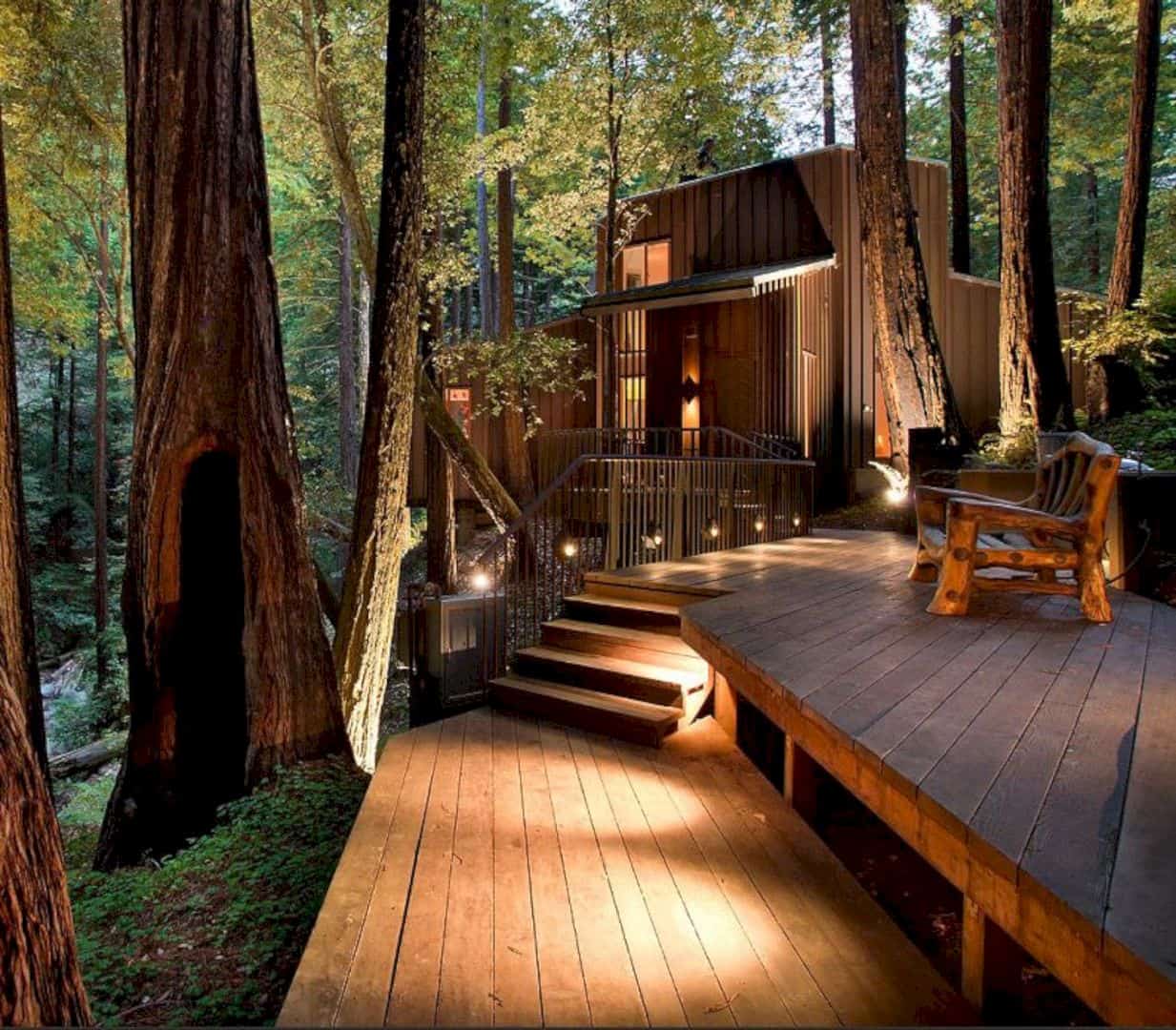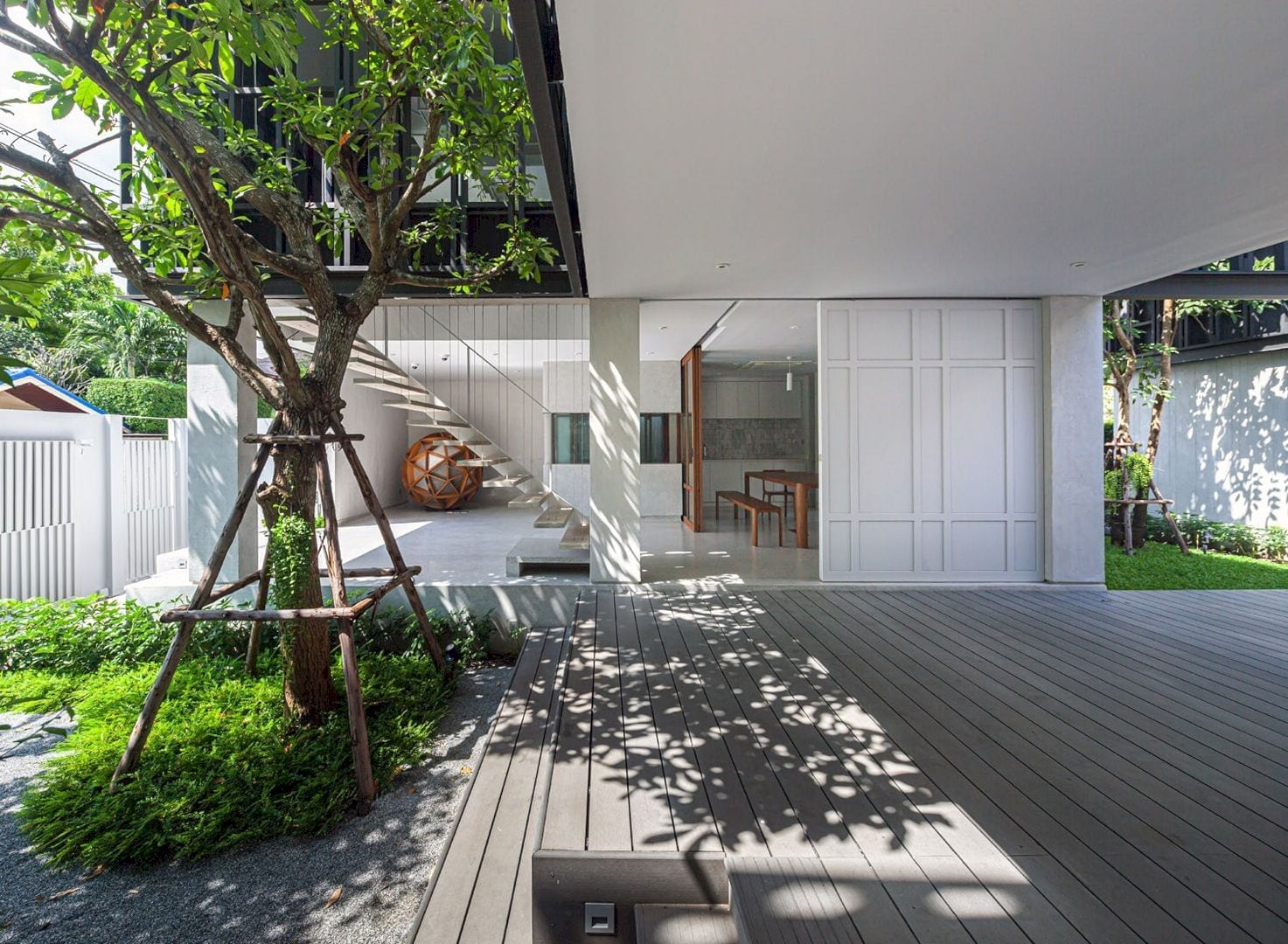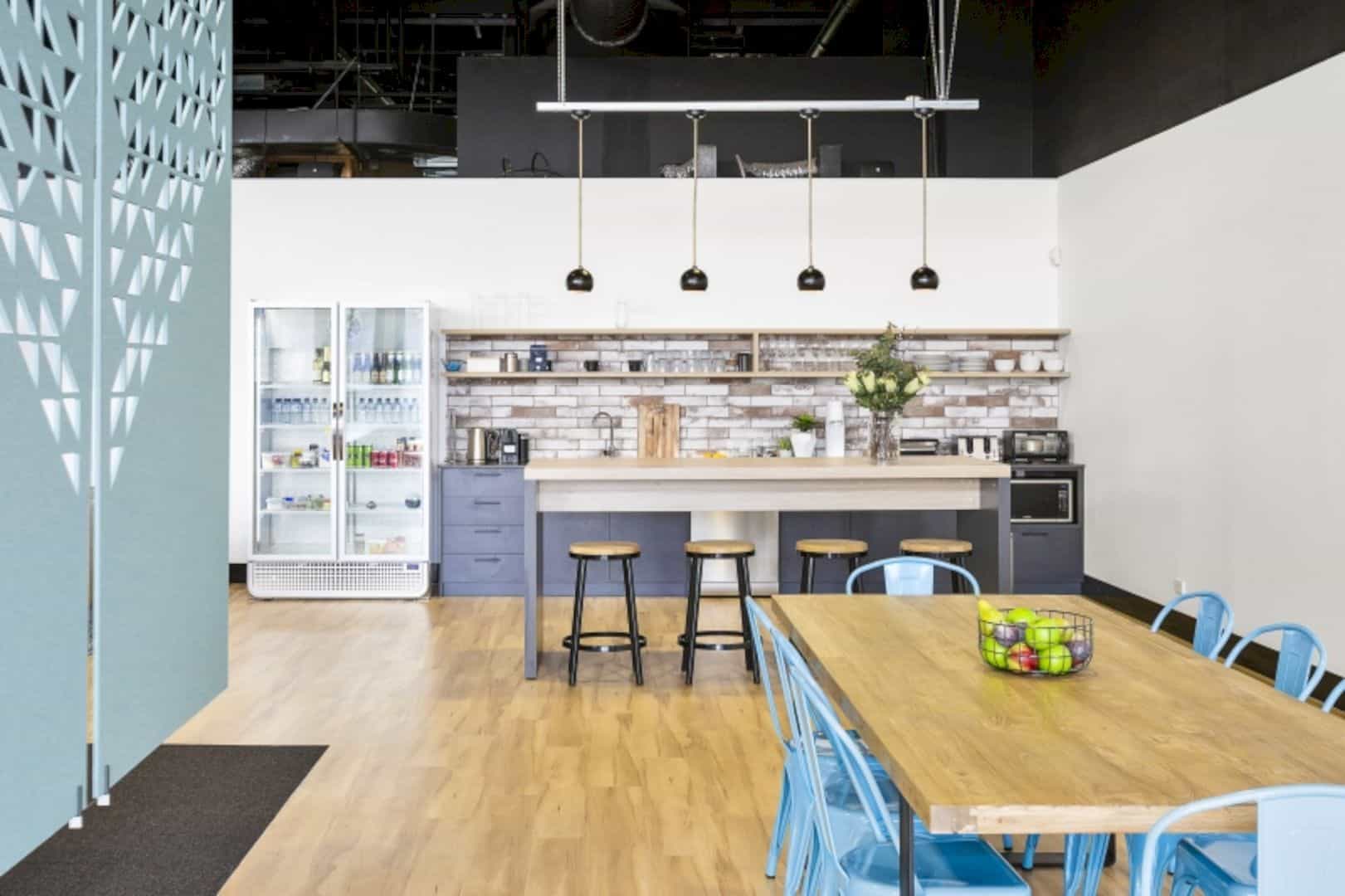Situated next to Zawiercie, this house sits on a longish sloping site in the Eagles’ Nests natural landscape park buffer zone. House is the Landscape is a modern house designed by Kropka Studio, a 2013 project with 215 m2 in size. This house consists of two main volumes connected by openwork, wooden link and it also has a day zone, the most striking part of the house.
Location
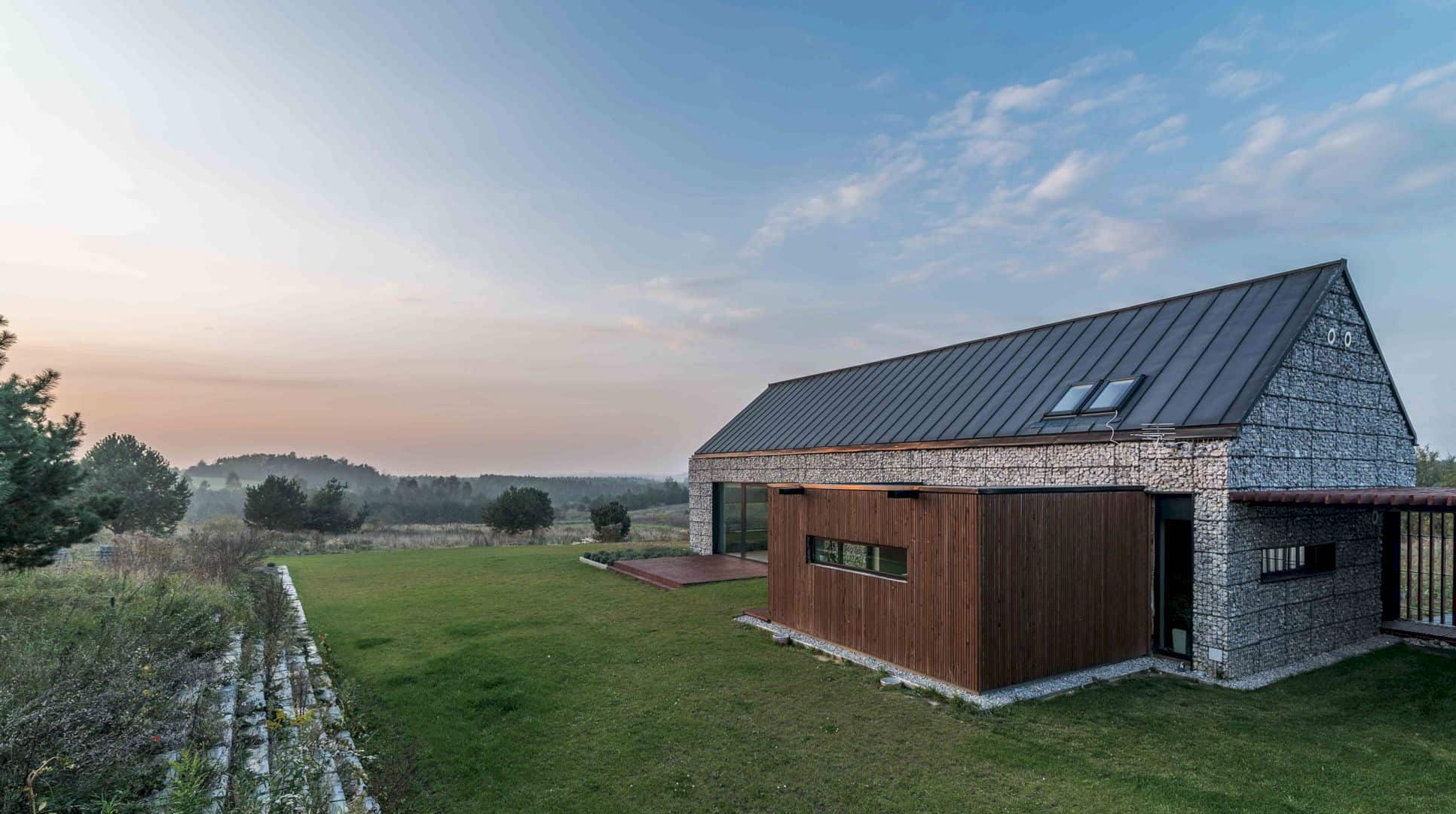
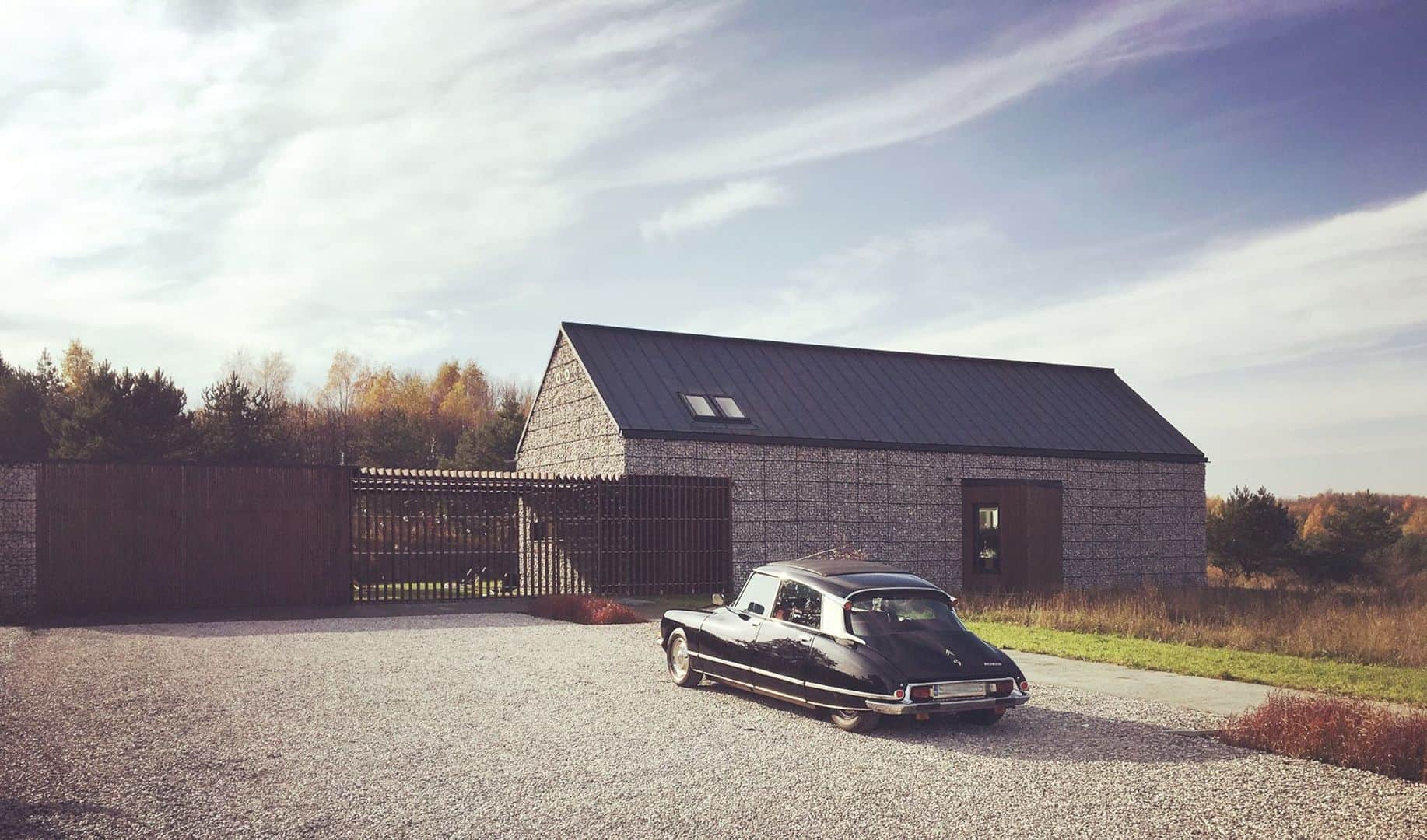
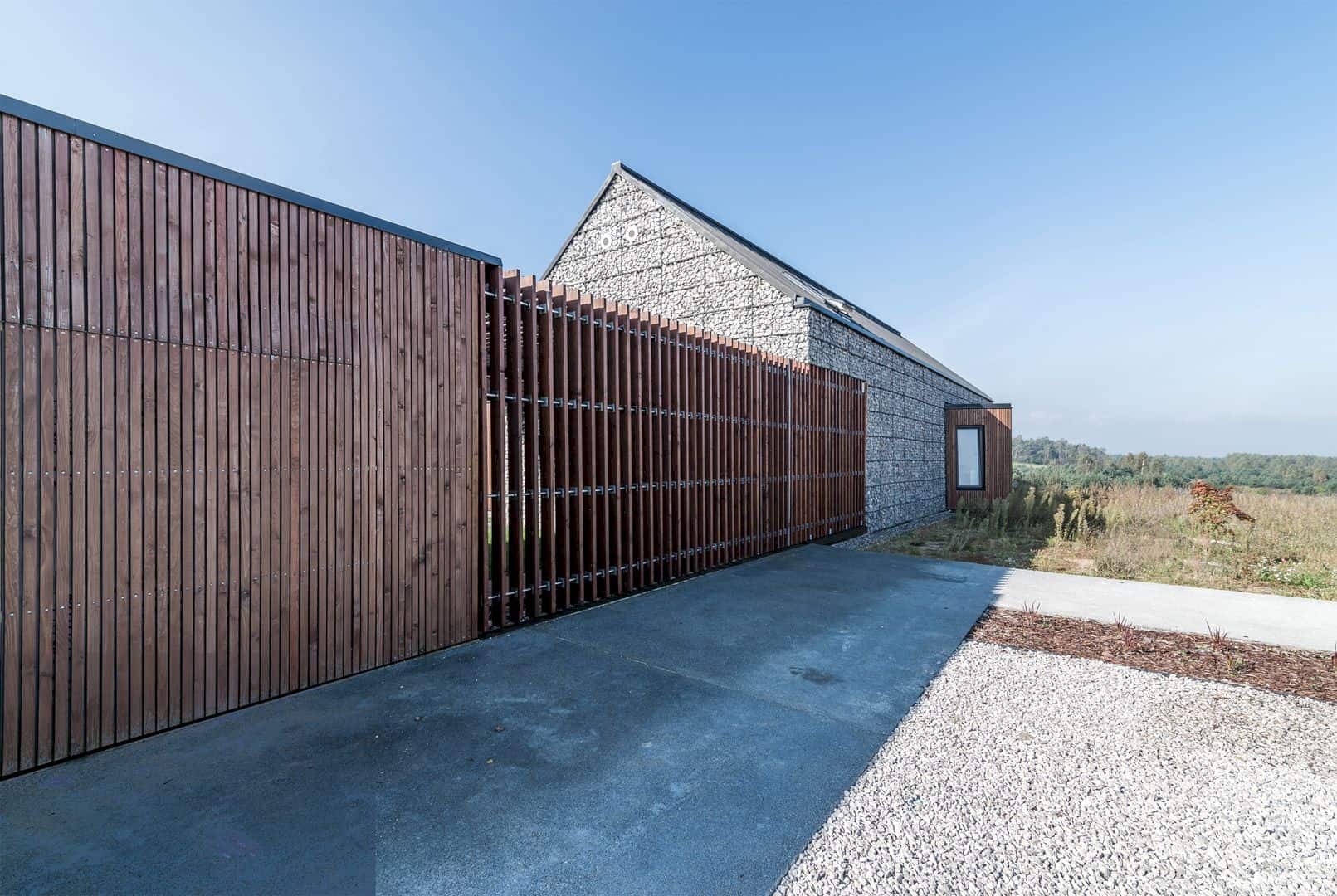
This house is surrounded by a green landscape dominated by agricultural use where the towering ruins of Morsko and Ogrodzieniec castles, old stone church, and Monadnocks scattered around, rising several meters above the surrounding terrain of the house. The beautiful scenery of this house comes from its simply shaped volumes and local materials that trying to fit well into the landscape and to become an integral part of its surroundings.
Volumes
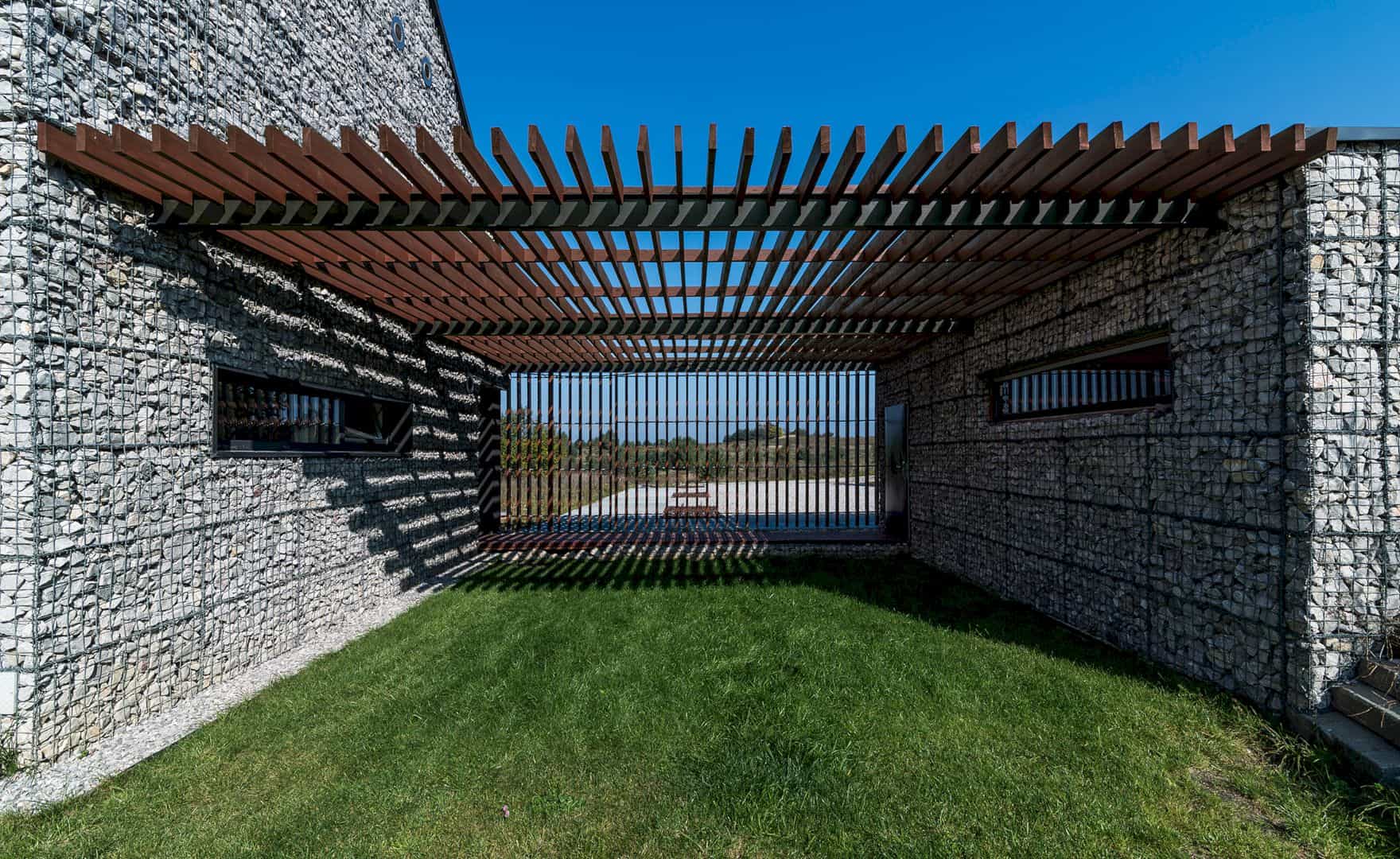
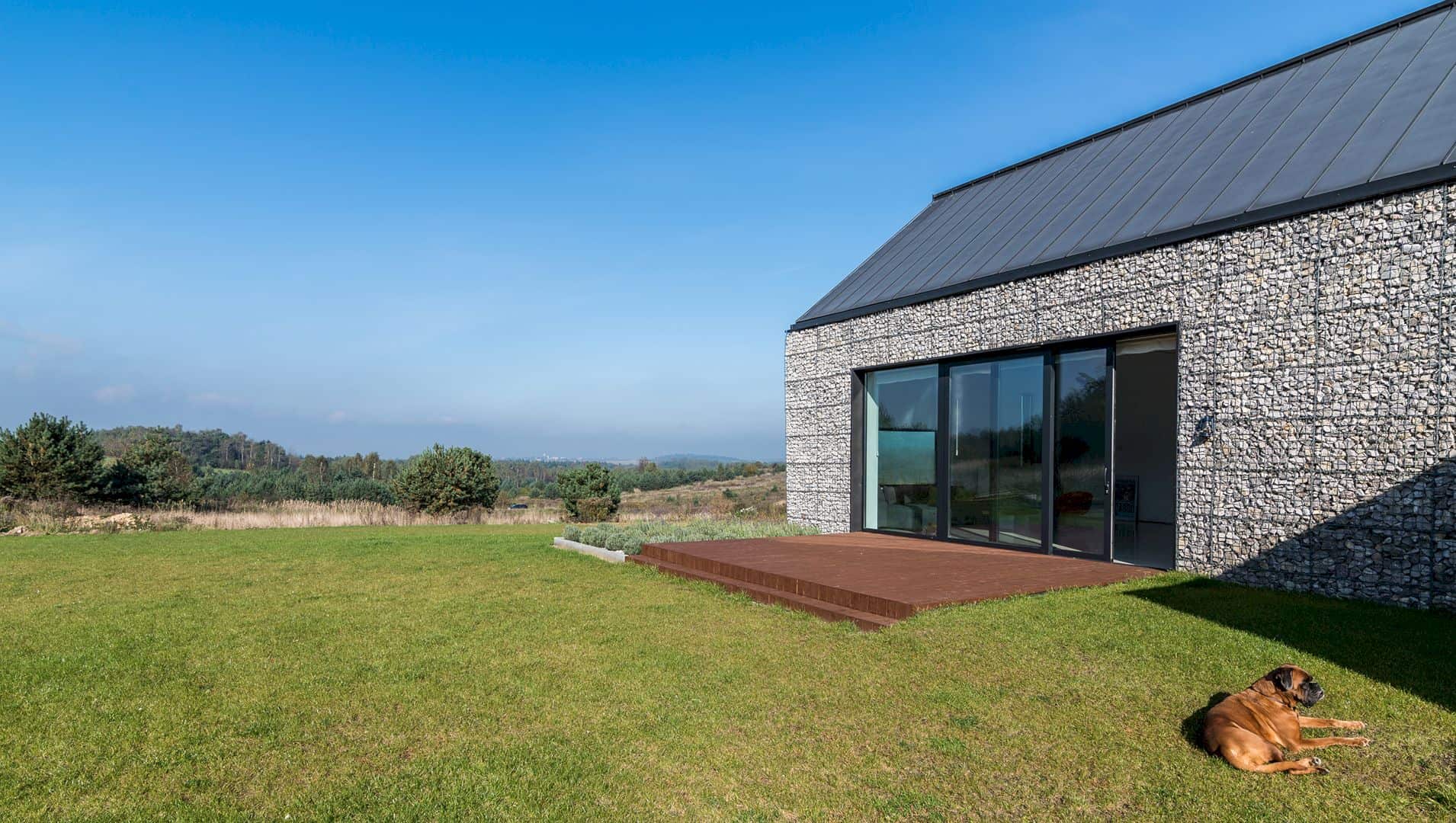
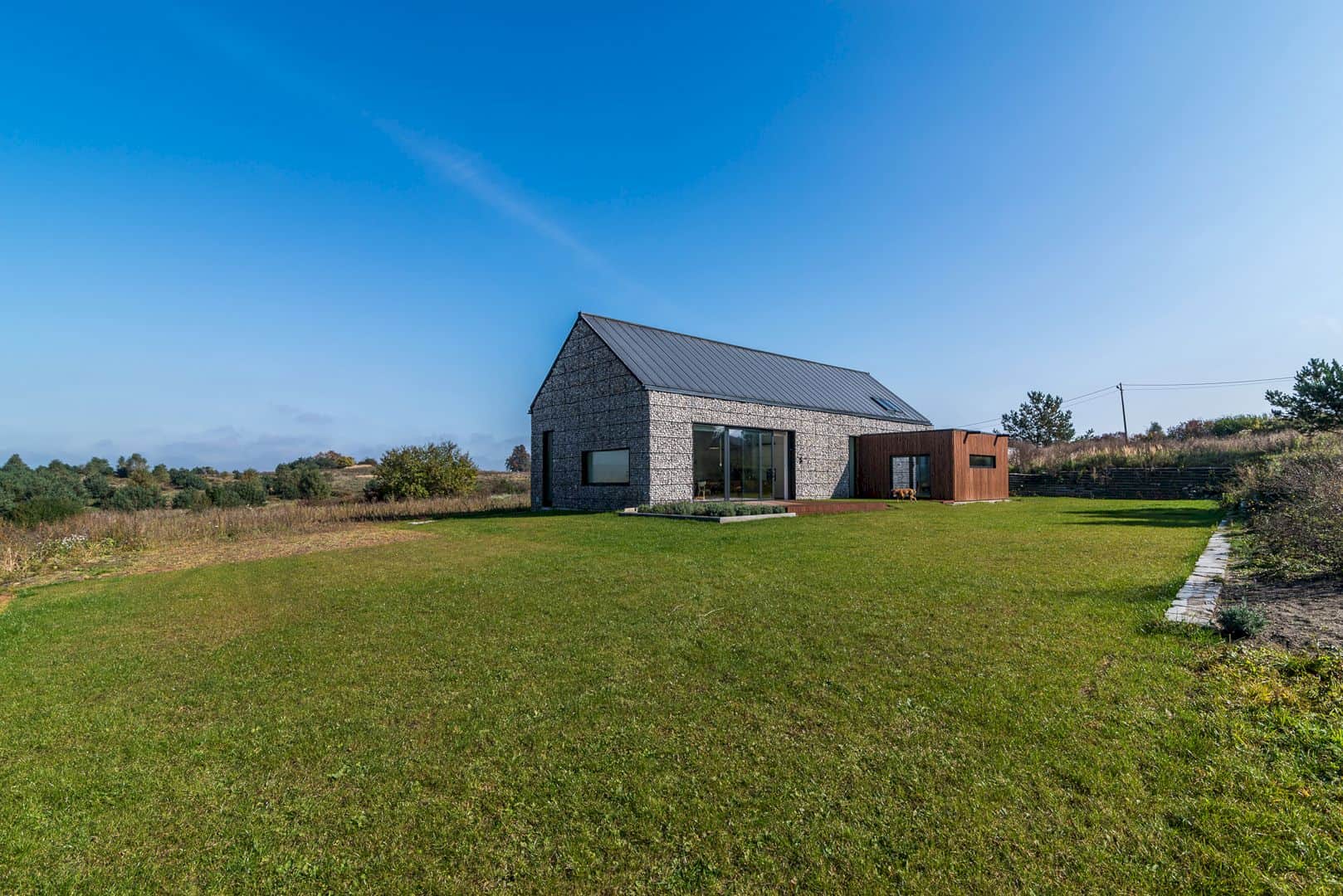
There are two main volumes in this house: two cars garage and a residential zone. Those volumes are connected by openwork, wooden link that allowing light into a small courtyard in between. The house main part is finished with gabion baskets ( filled with local limestone), used as an outer skin, creating camouflage to blend this house in with the landscape.
Materials
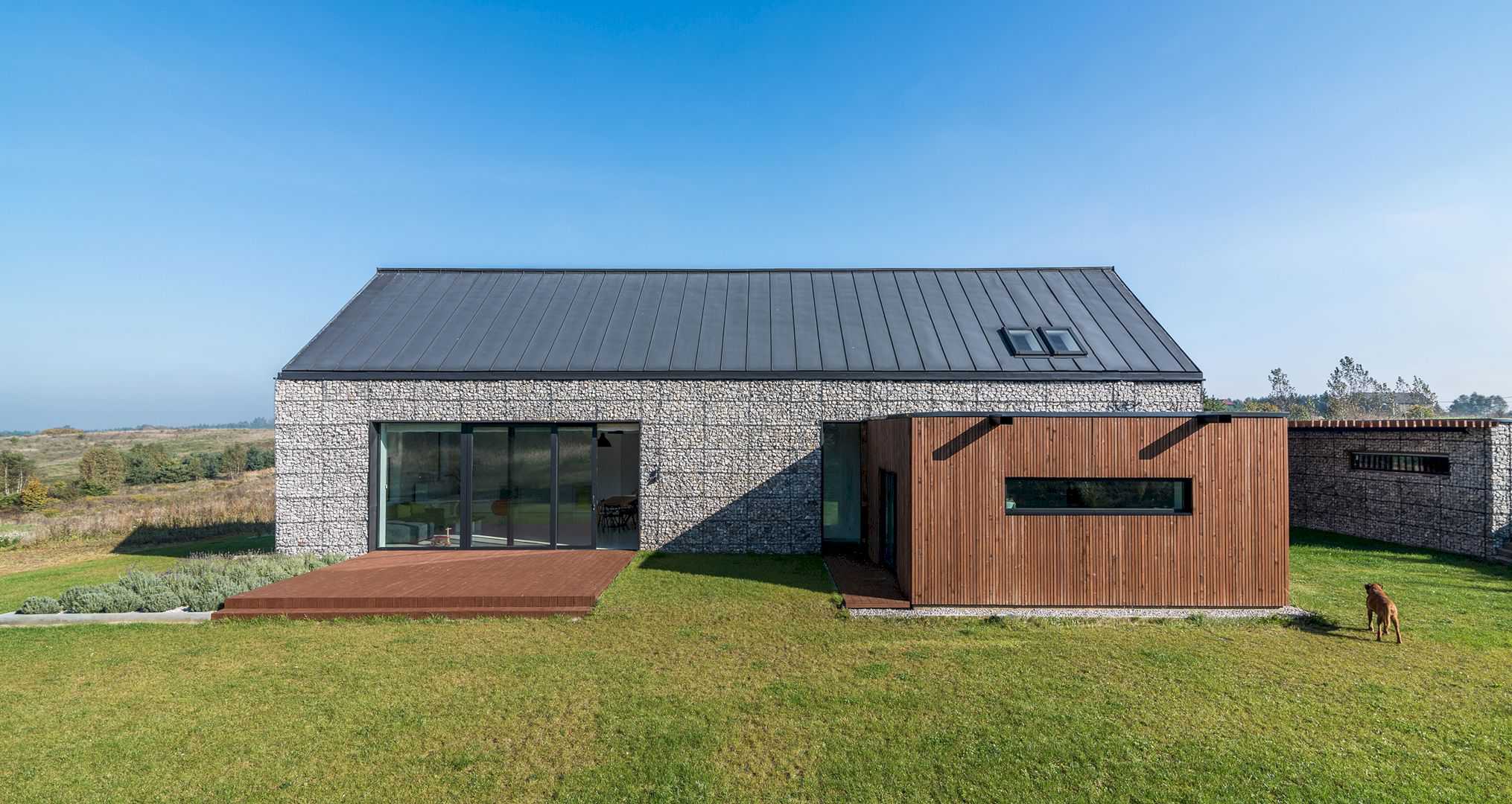
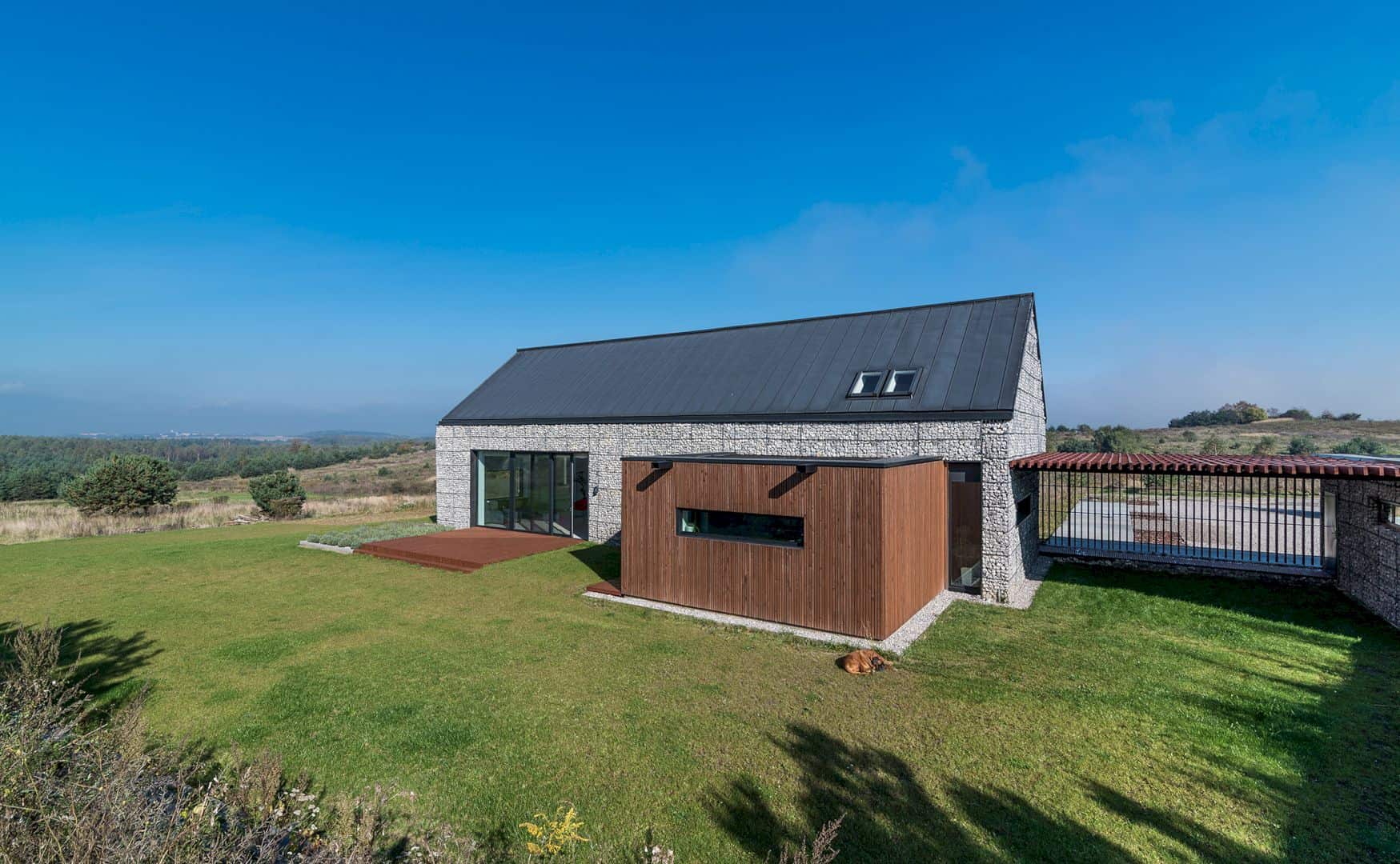
The triangle bay and bedroom cube are made of wooden slats. Titanium-zinc sheets with standing seam cladding are used as roofing graphite. There is a main living space area, bathroom, wardrobe, and open kitchen on the L-shape ground floor while the two bedrooms and a smaller bathroom are located on the top floor.
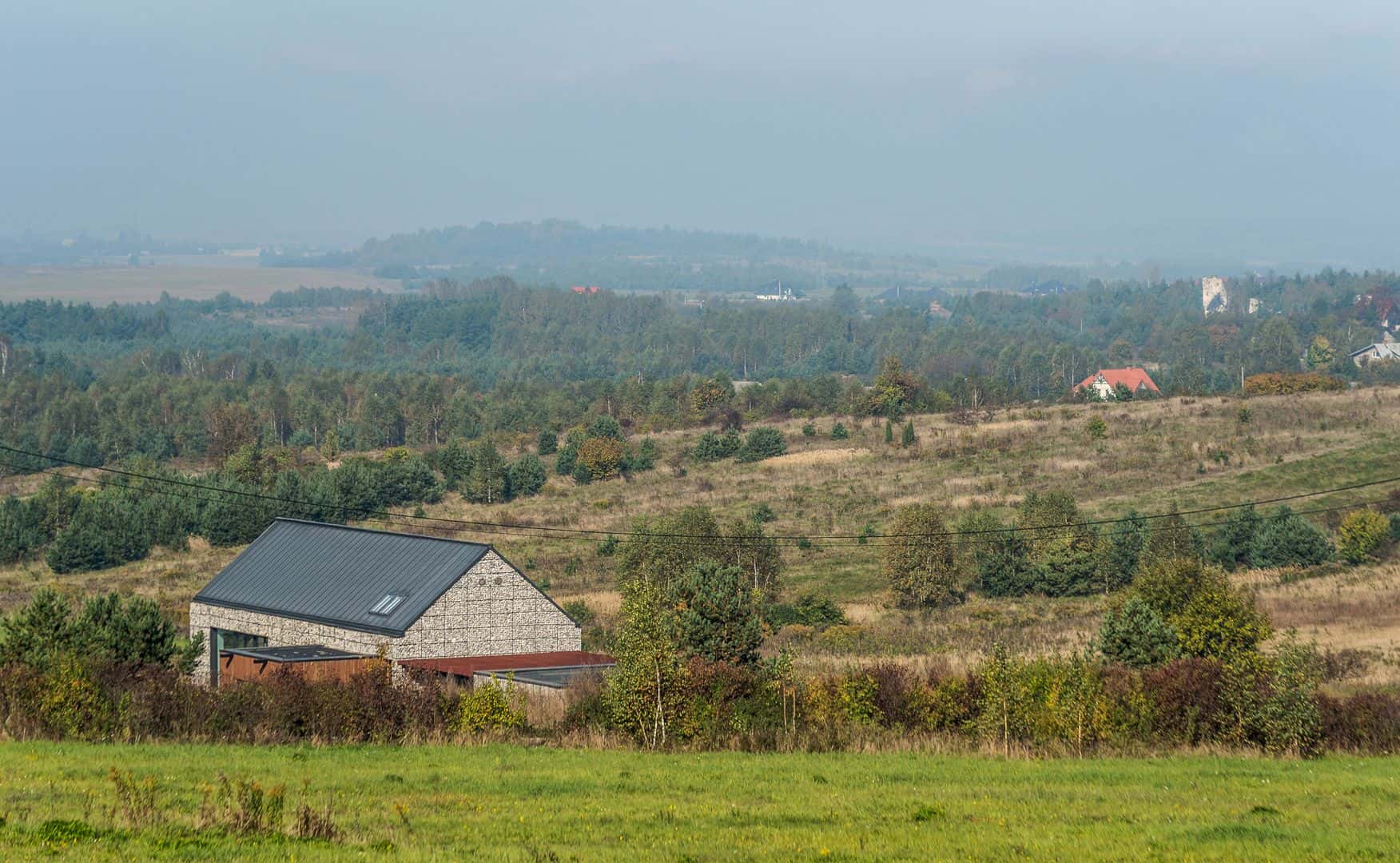
A double-height open space is a day zone, the most striking part of this house. Big windows give a great insight to a southern west situated garden and framed views carefully. This house is also heated by a heat pump and equipped with mechanical ventilation with glazed windows and heat recovery.
Photographer: Maciej Lulko
Discover more from Futurist Architecture
Subscribe to get the latest posts sent to your email.
