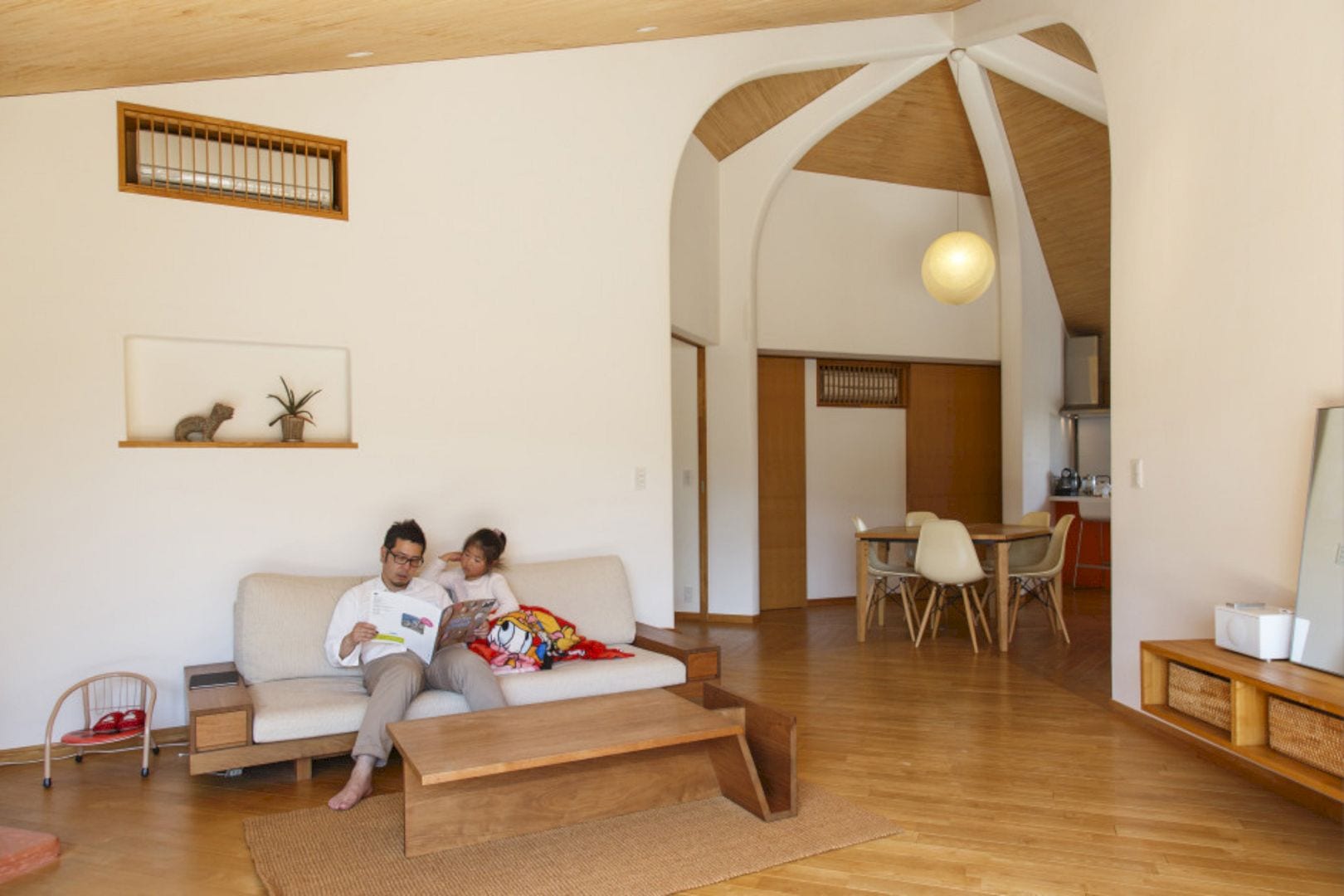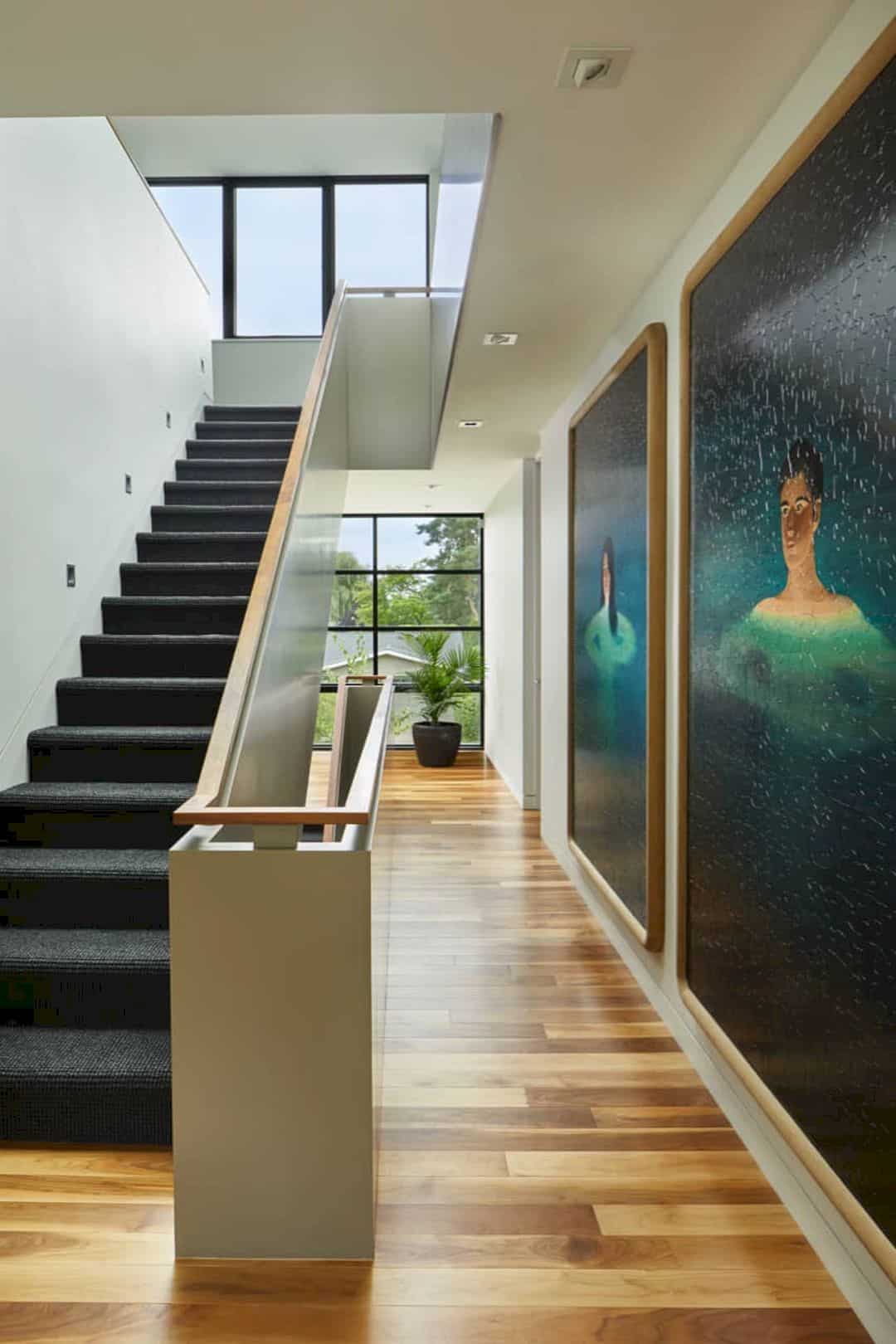Located on the outskirts of Mařatice in the Czech Republic, this family house is designed by Pavel Míček Architects for a young family. Realized in 2007, Family House in Uherské Hradiště, Mařatice has a concept based on the relationship and mutual perception of external and internal space. The effort for non-violent “perception” and the truthfulness of the materials used are also an important part of this concept.
Concept
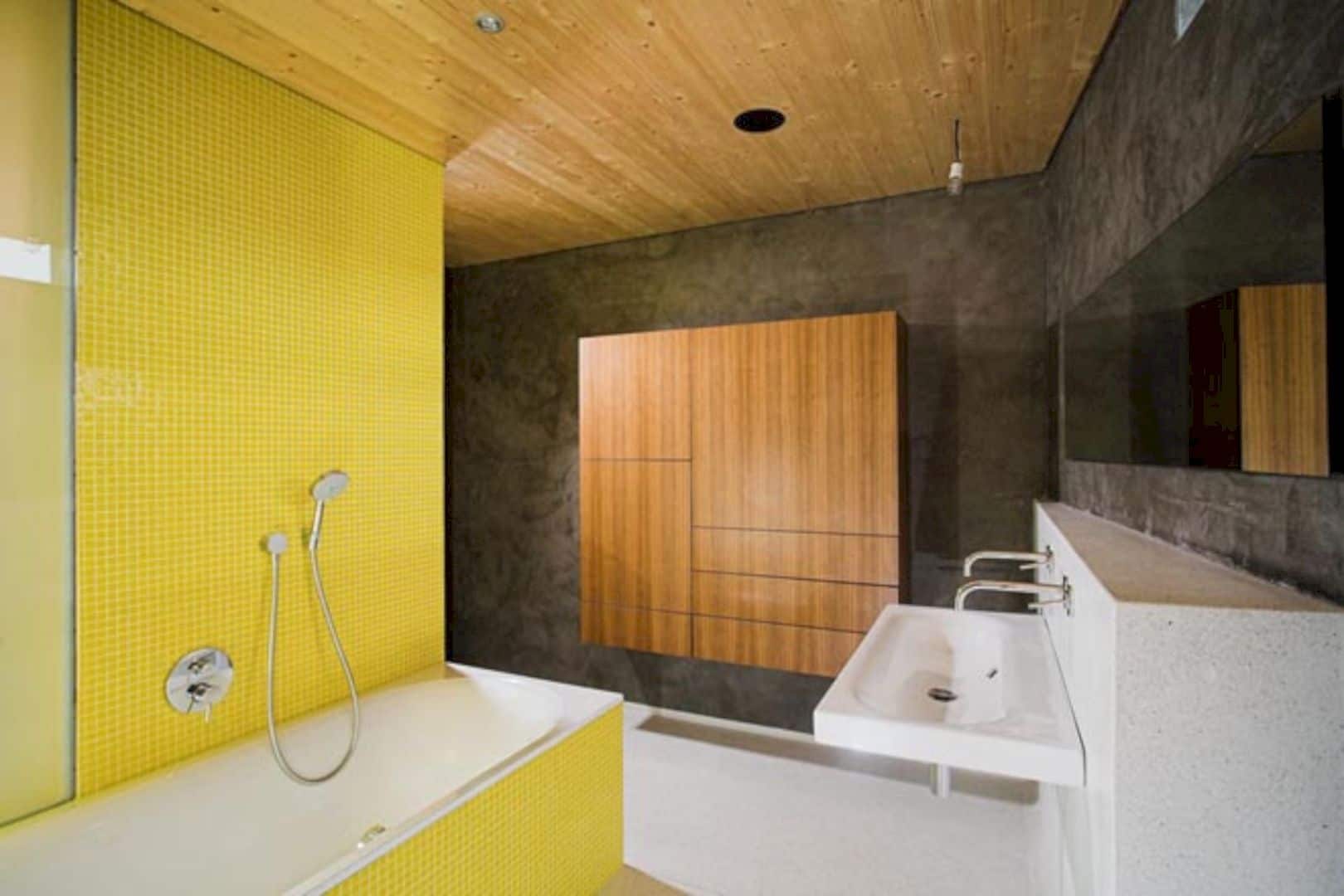
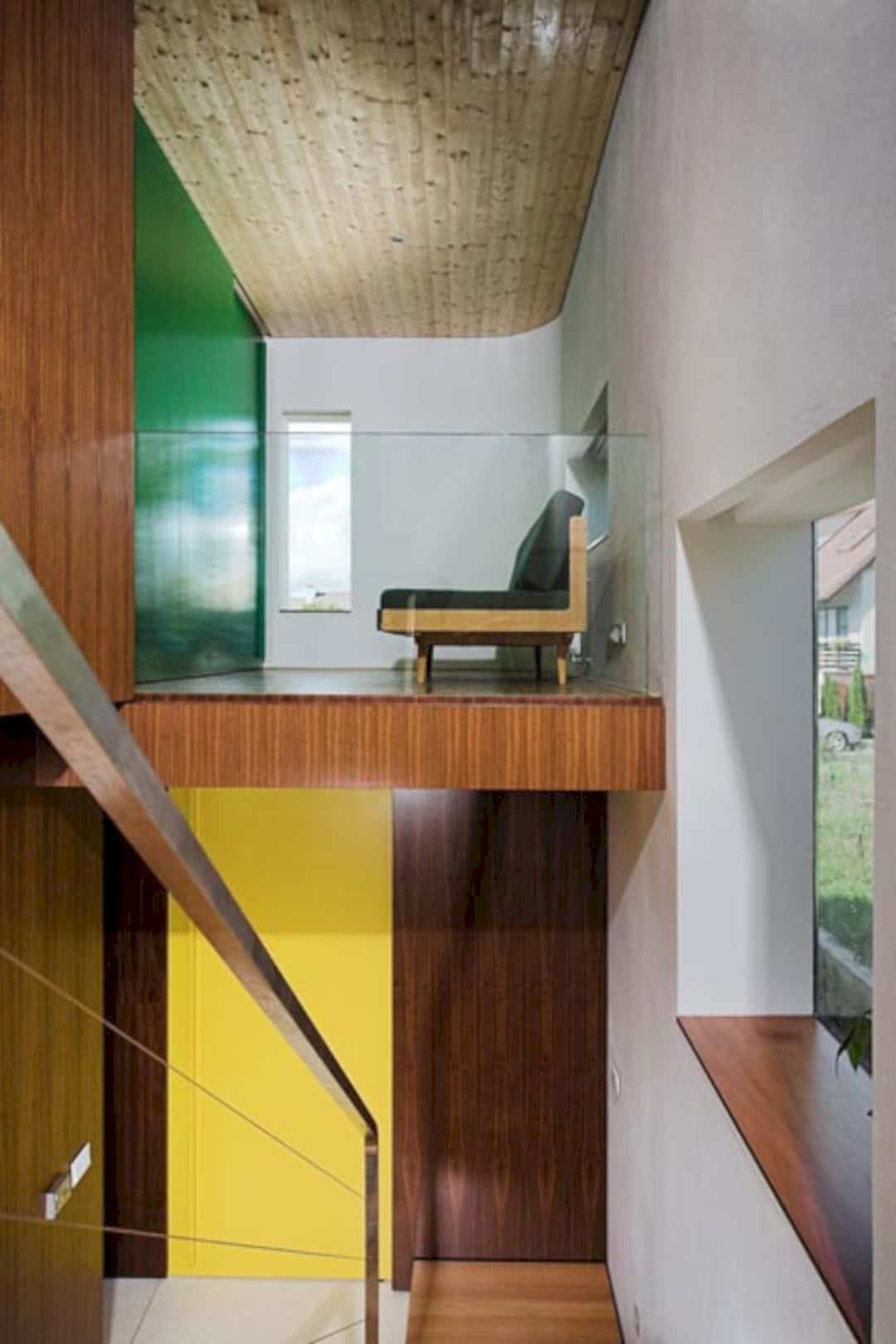
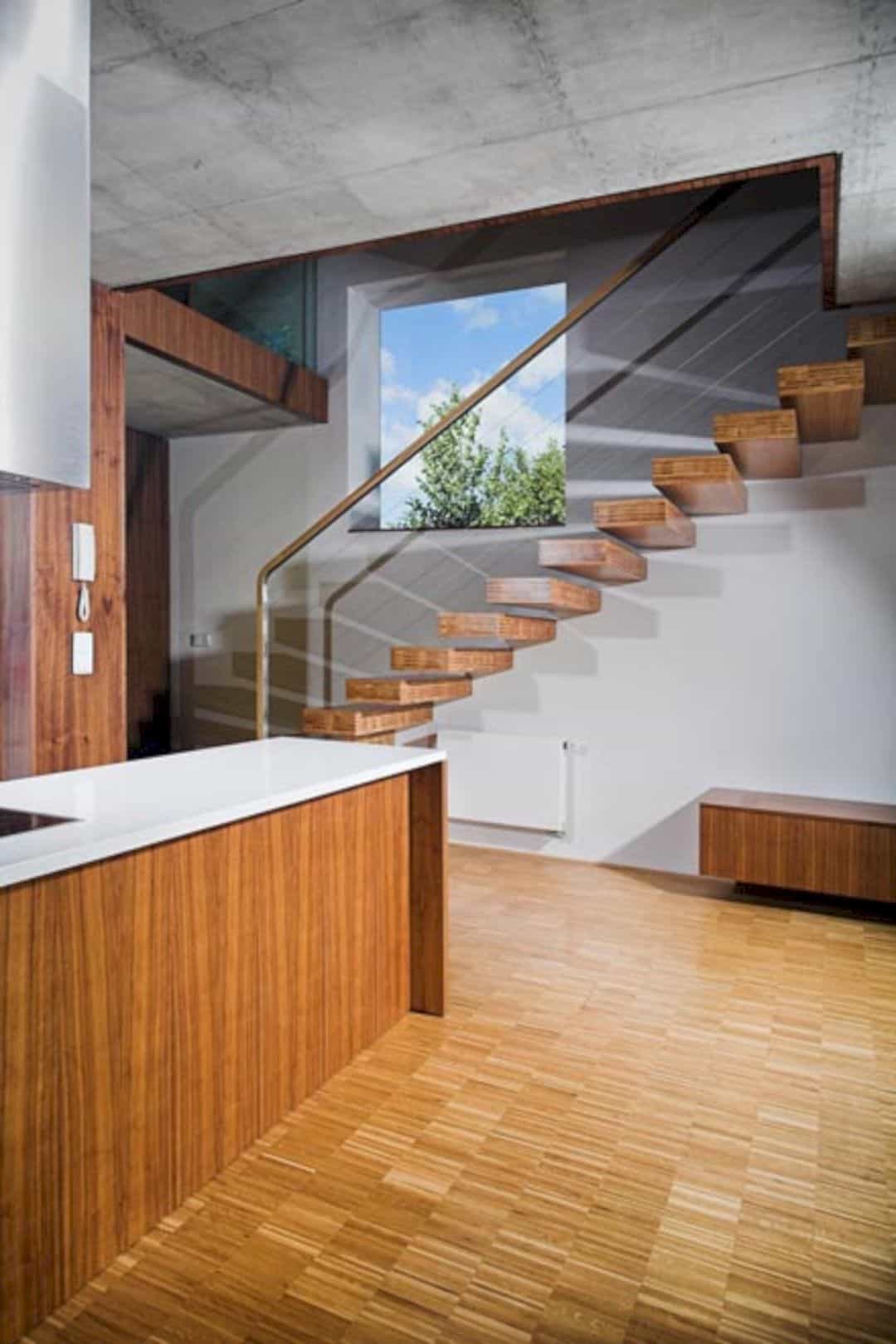
The relationship and mutual perception of external and internal space is the main concept to design this family house. This house is defined from the outside as a compact volume that is closed and tightly. The casing of the house is disturbed and it is only punctured at the terrace adjacent to the main interior space while other openings are in the plane of the casing completely.
Design
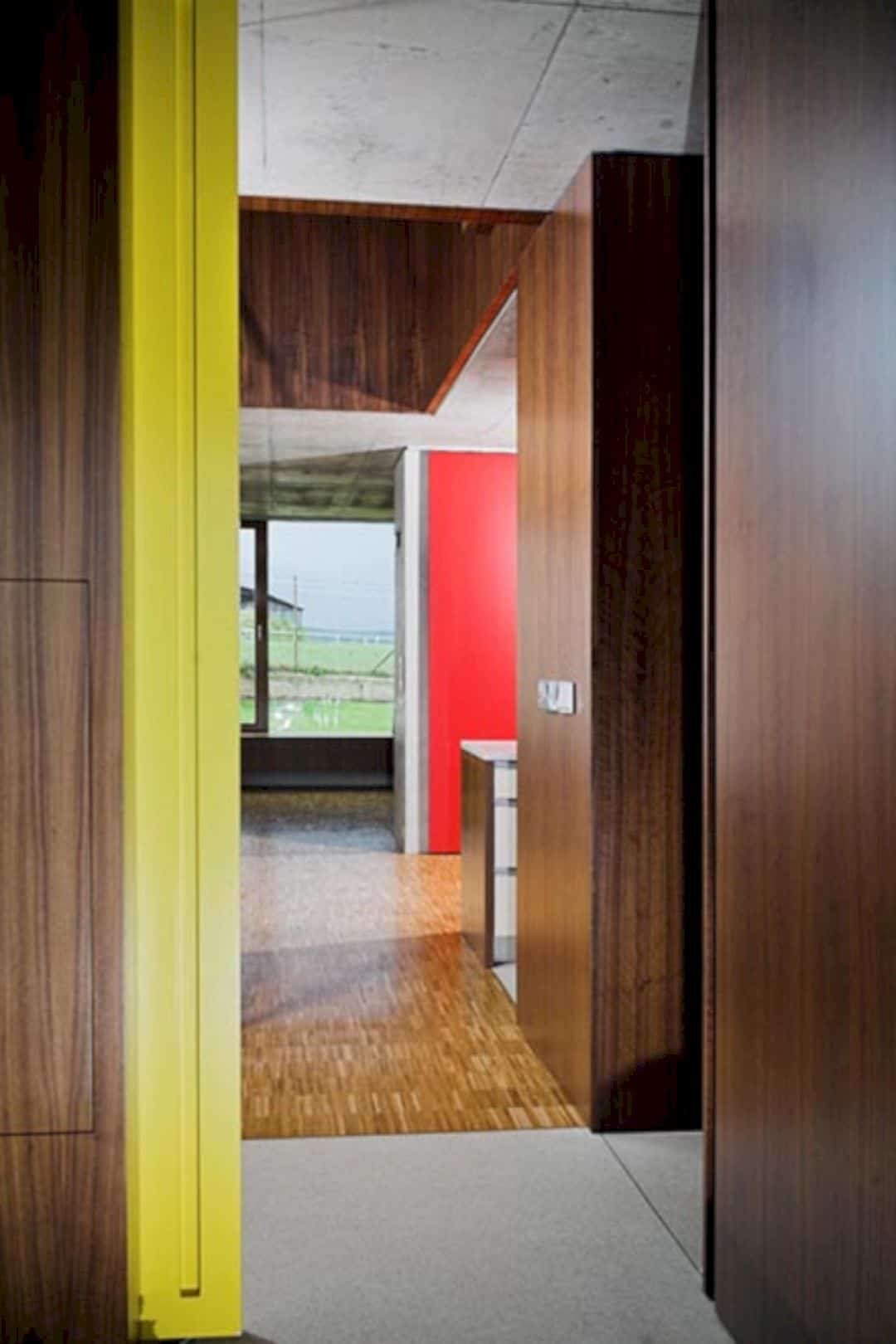
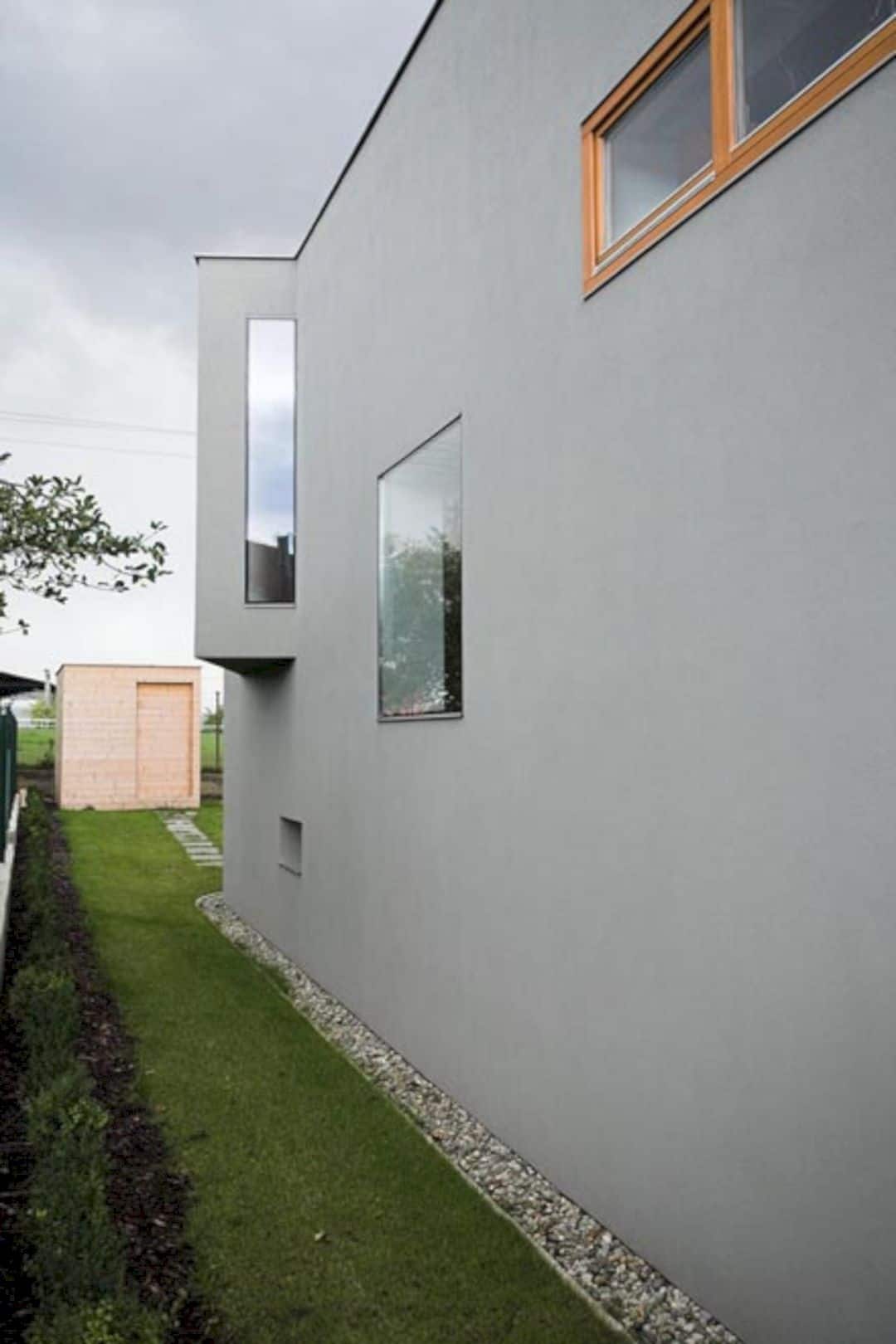
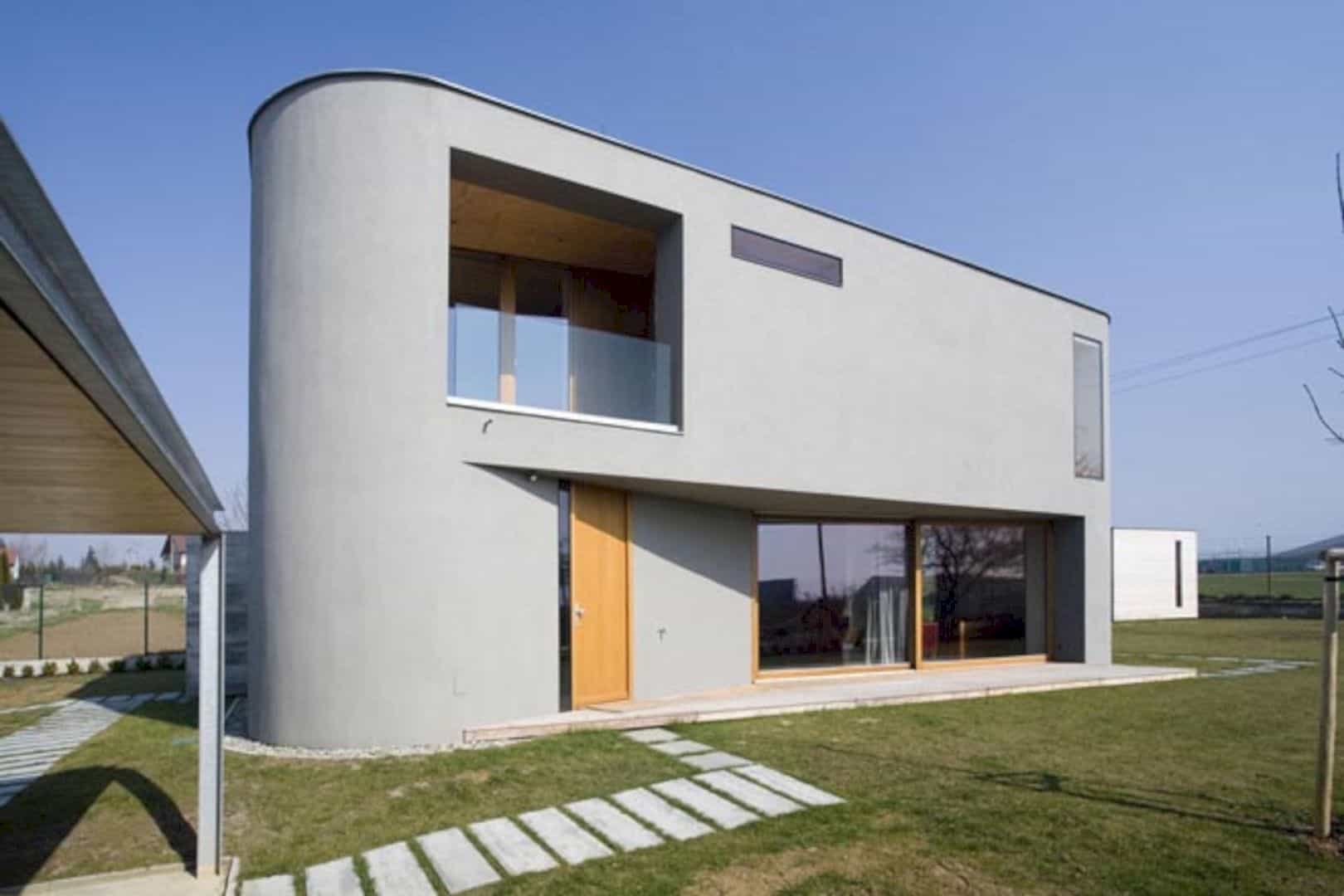
The effort for non-violent “perception” and the truthfulness of the materials used are the important part of this family house concept. There is also a high emphasis on house space economics with respect to future operating costs. The truthfulness of the materials used can be seen from the exterior of the house building with its concrete and wood inside the house.
Structure
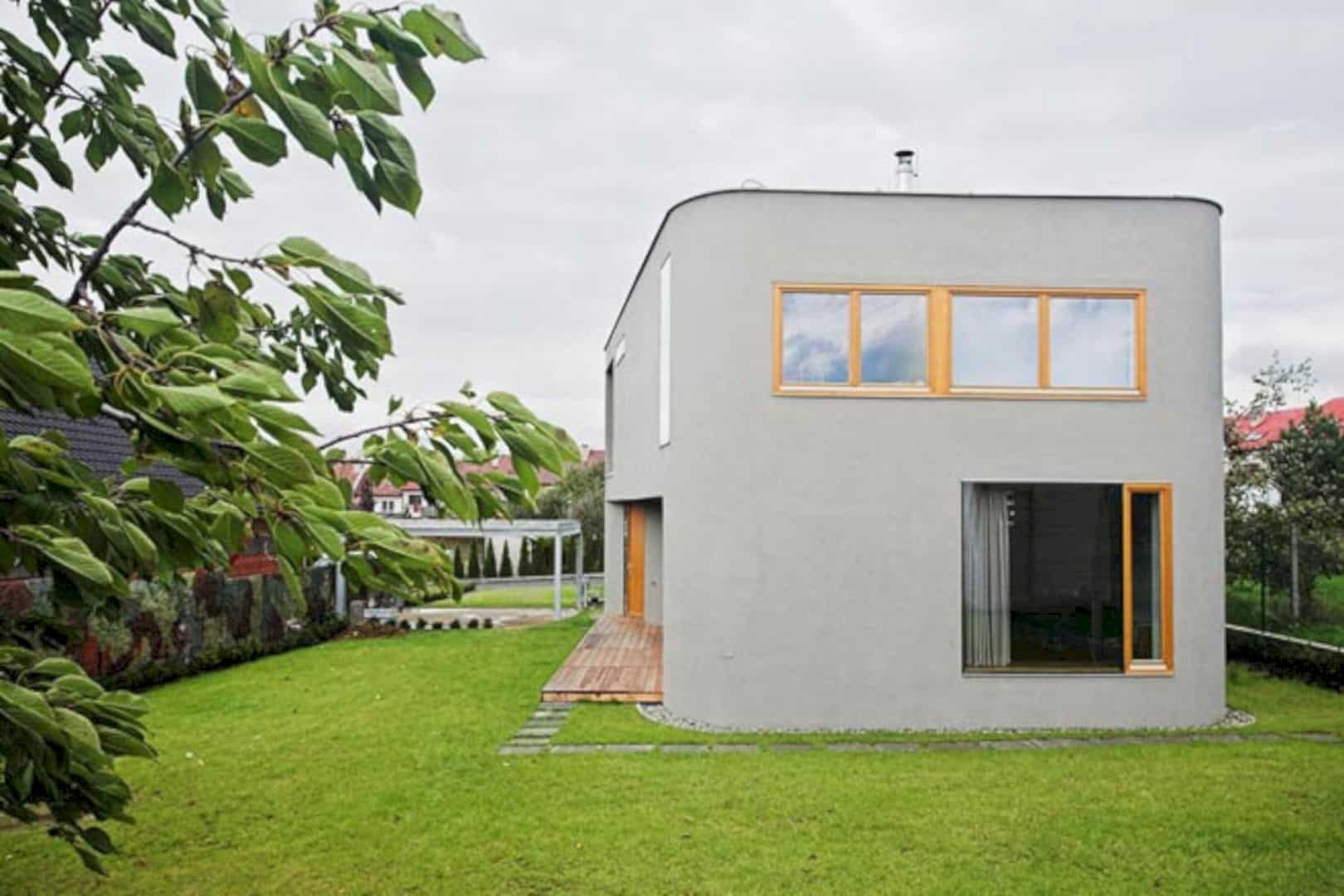
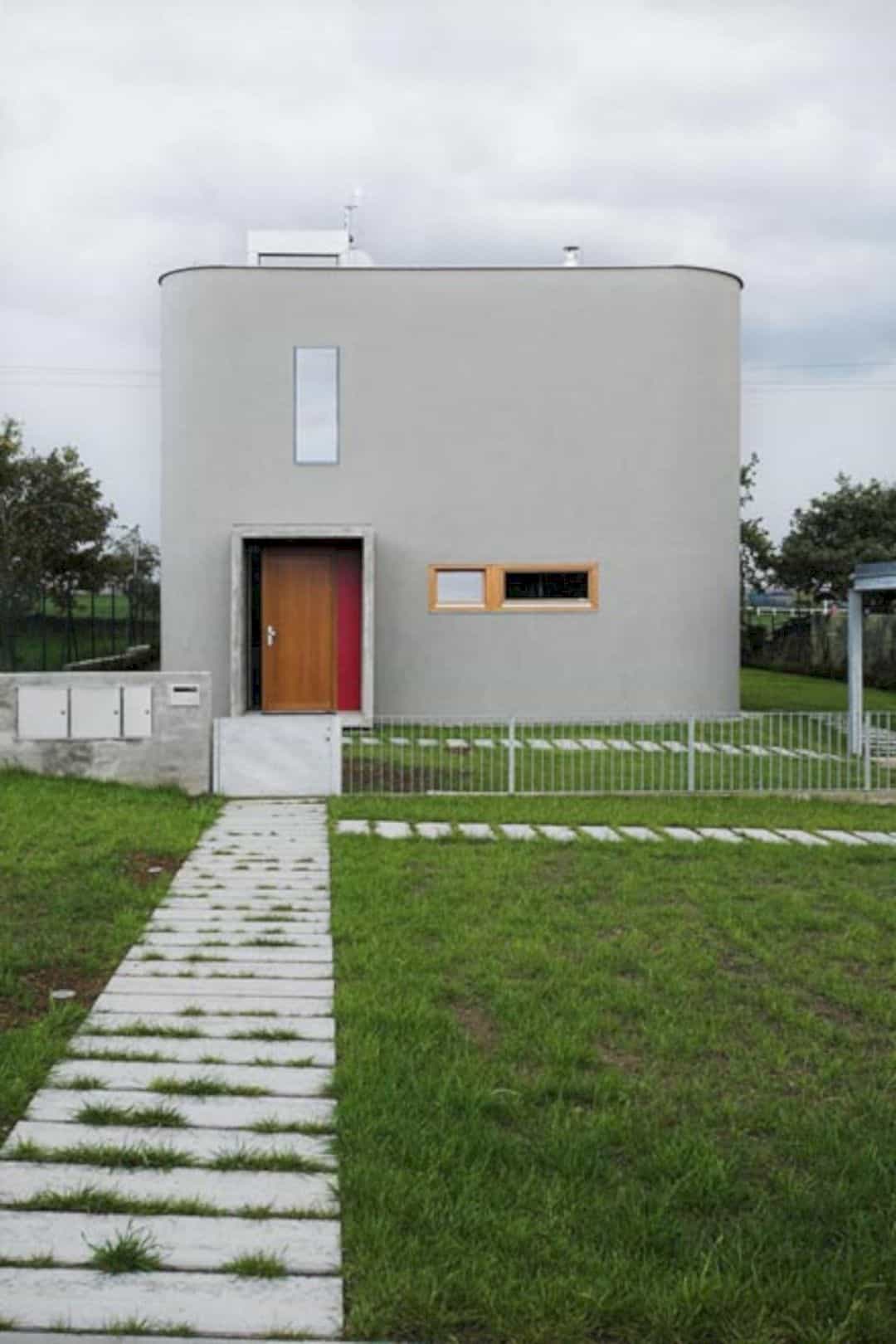
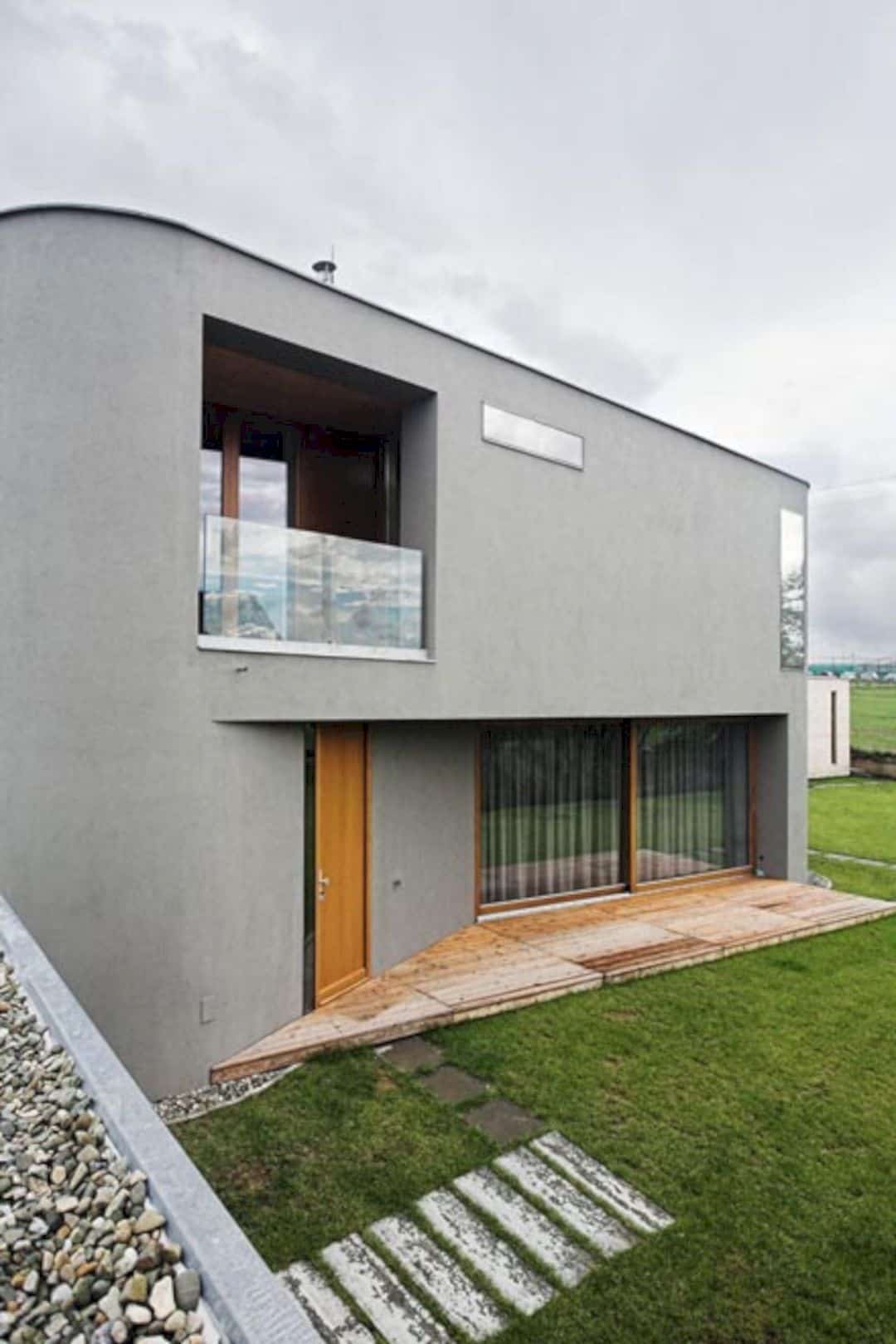
The house bearing structure consists of brick blocks and a ceiling above the ground floor is reinforced concrete located above the wooden floor. This family house is insulated with mineral wool and smooth plaster while the windows are made of glued wooden profiles. The interior floors of the house are made of terrazzo or oak, wall tiles and doors are made of walnut veneer, terrace of larch.
Photographer: Libor Stavjaník
Discover more from Futurist Architecture
Subscribe to get the latest posts sent to your email.

