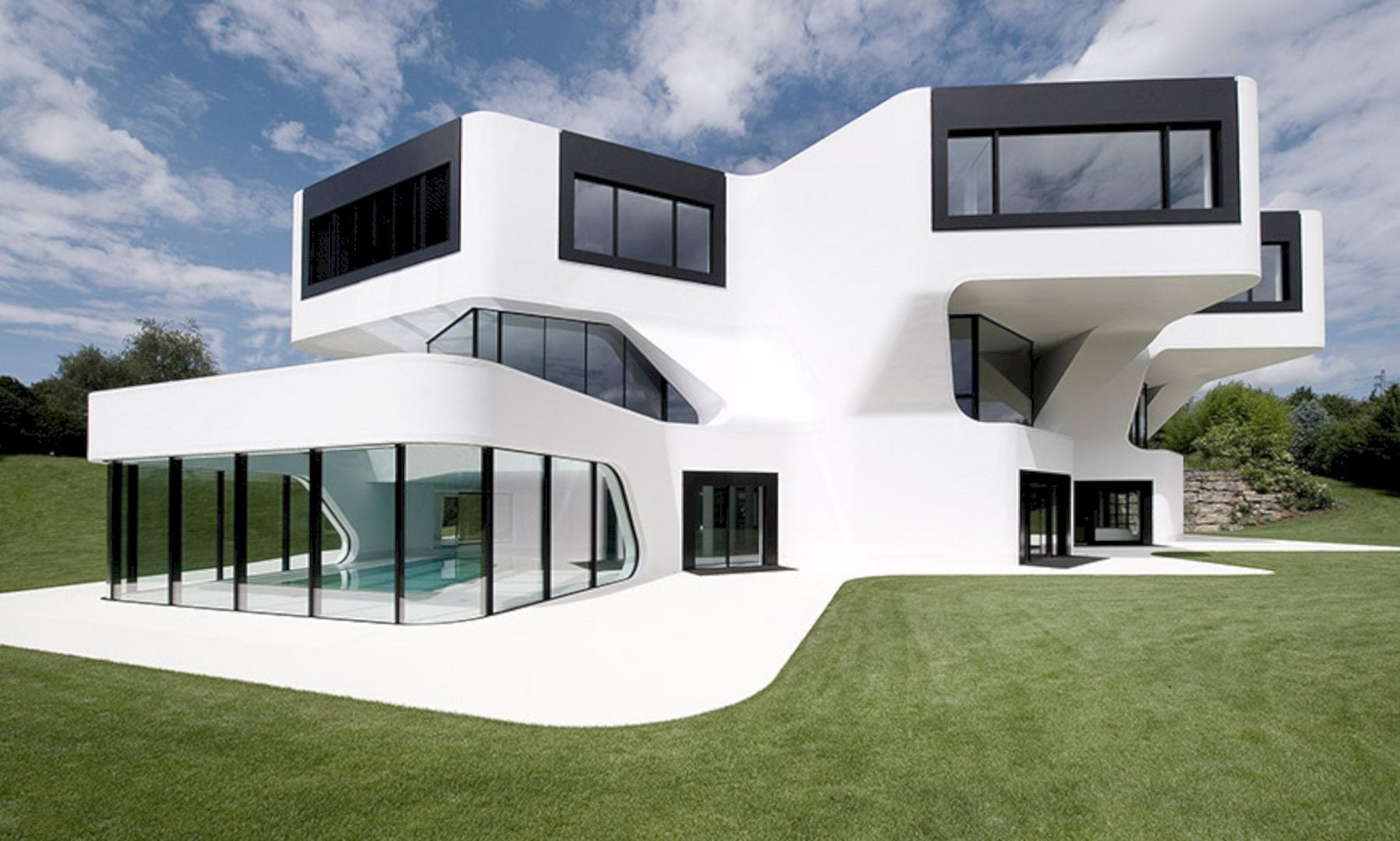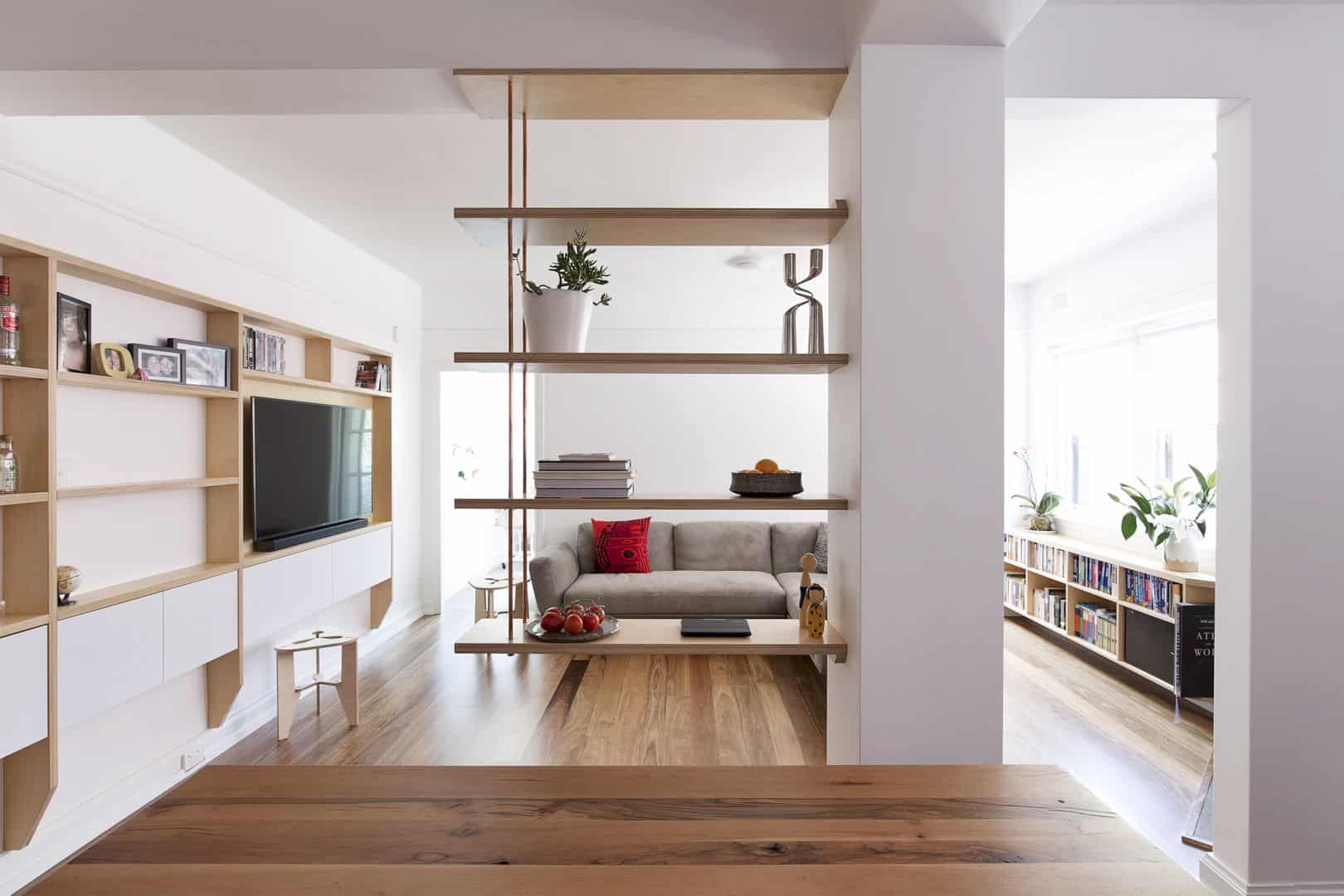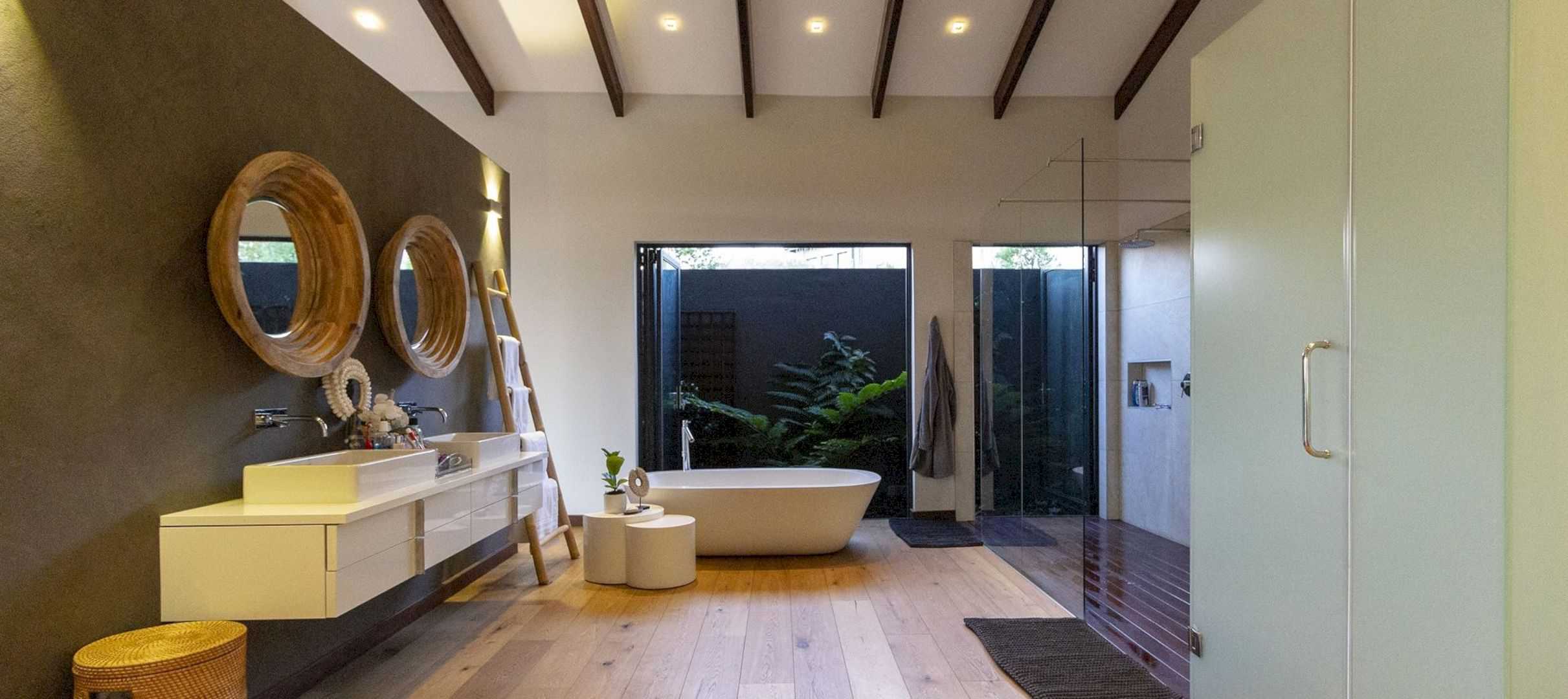Completed in 2008, this apartment building is located on the border of two urban spaces (Sokolská street and Nivy), Ceko. Apartment Building in Zlín, Partyzánská is a four-storey building designed by Pavel Míček Architects that at the foot of the slope. The masonry and reinforced concrete monolithic technology are combined for this project, especially its construction.
Plot
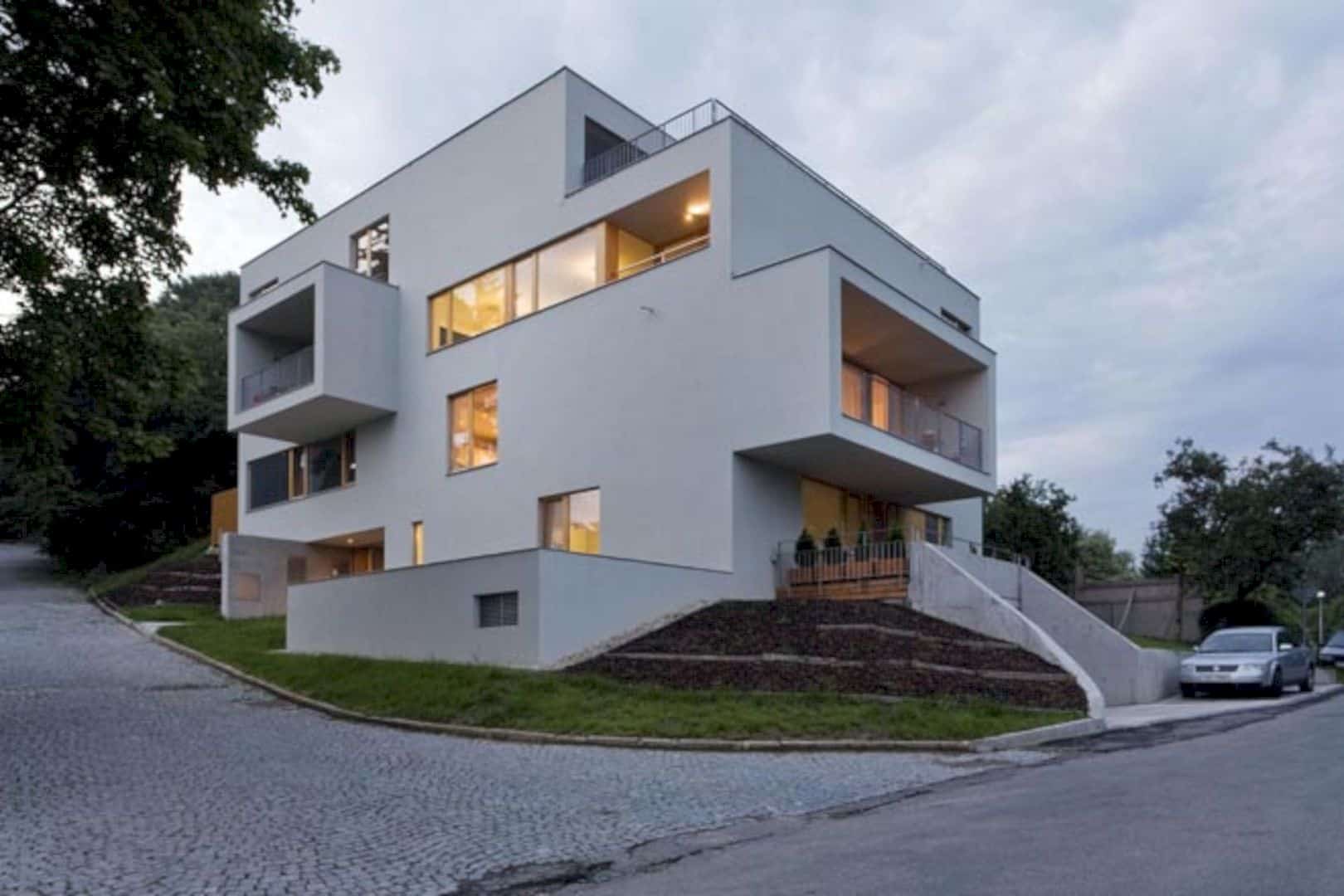
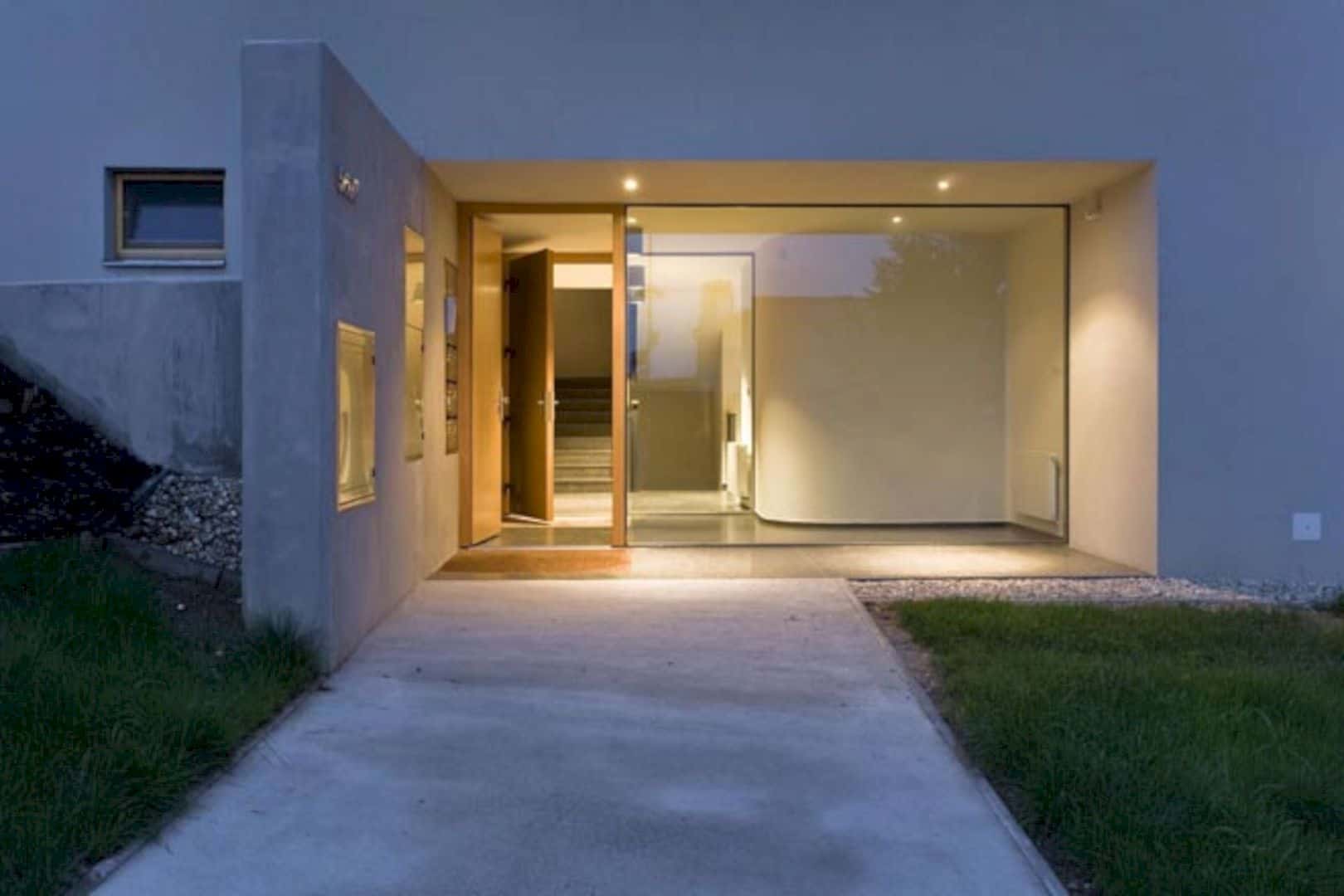
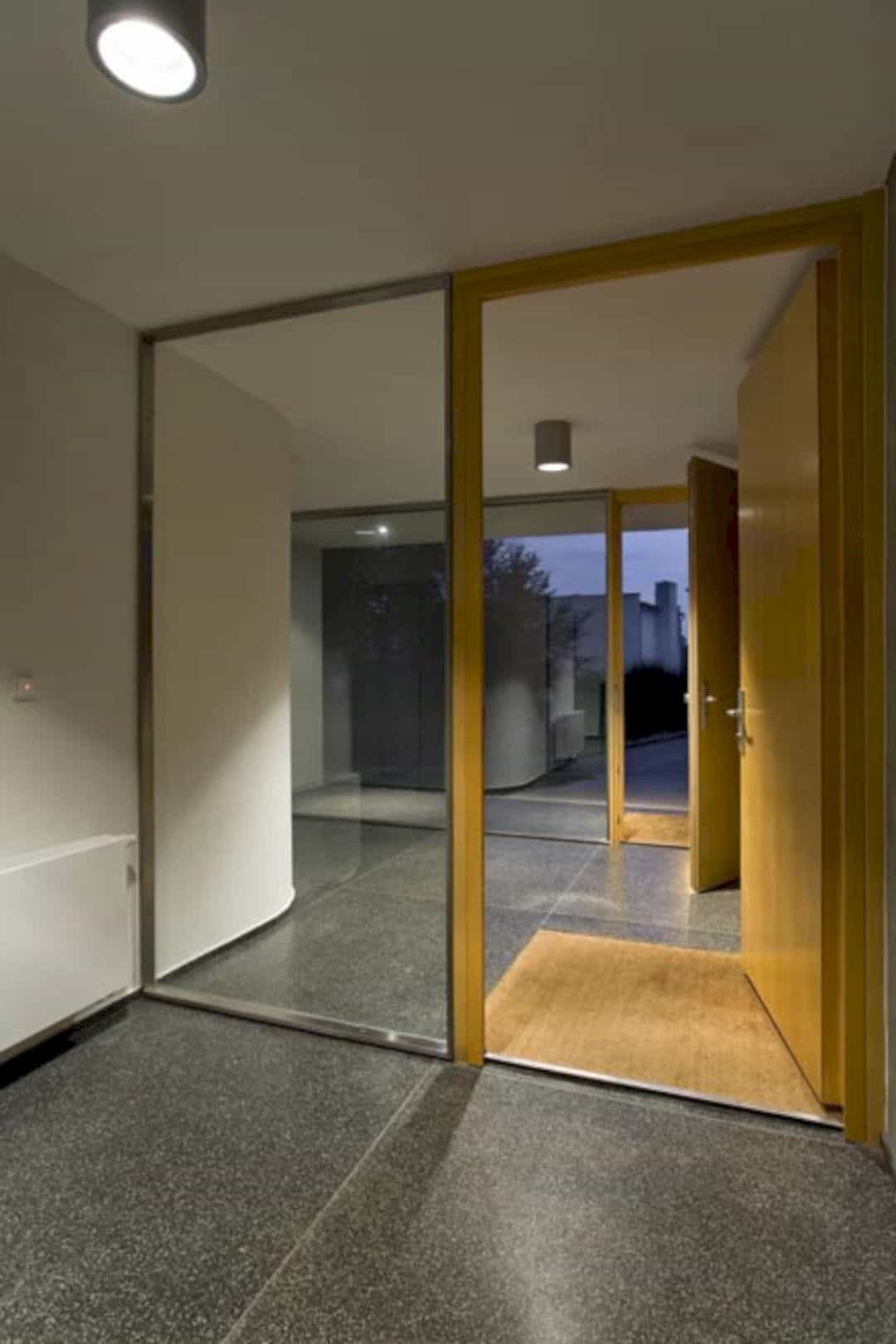
This apartment building is located at the foot of the slope and it is locally referred to as the “high limit”. Situated between a residential district and city street, the land slopes of the building towards the southeast sharply and it allows the beautiful wide-angle views of the city eastern part can be seen easily.
Structure
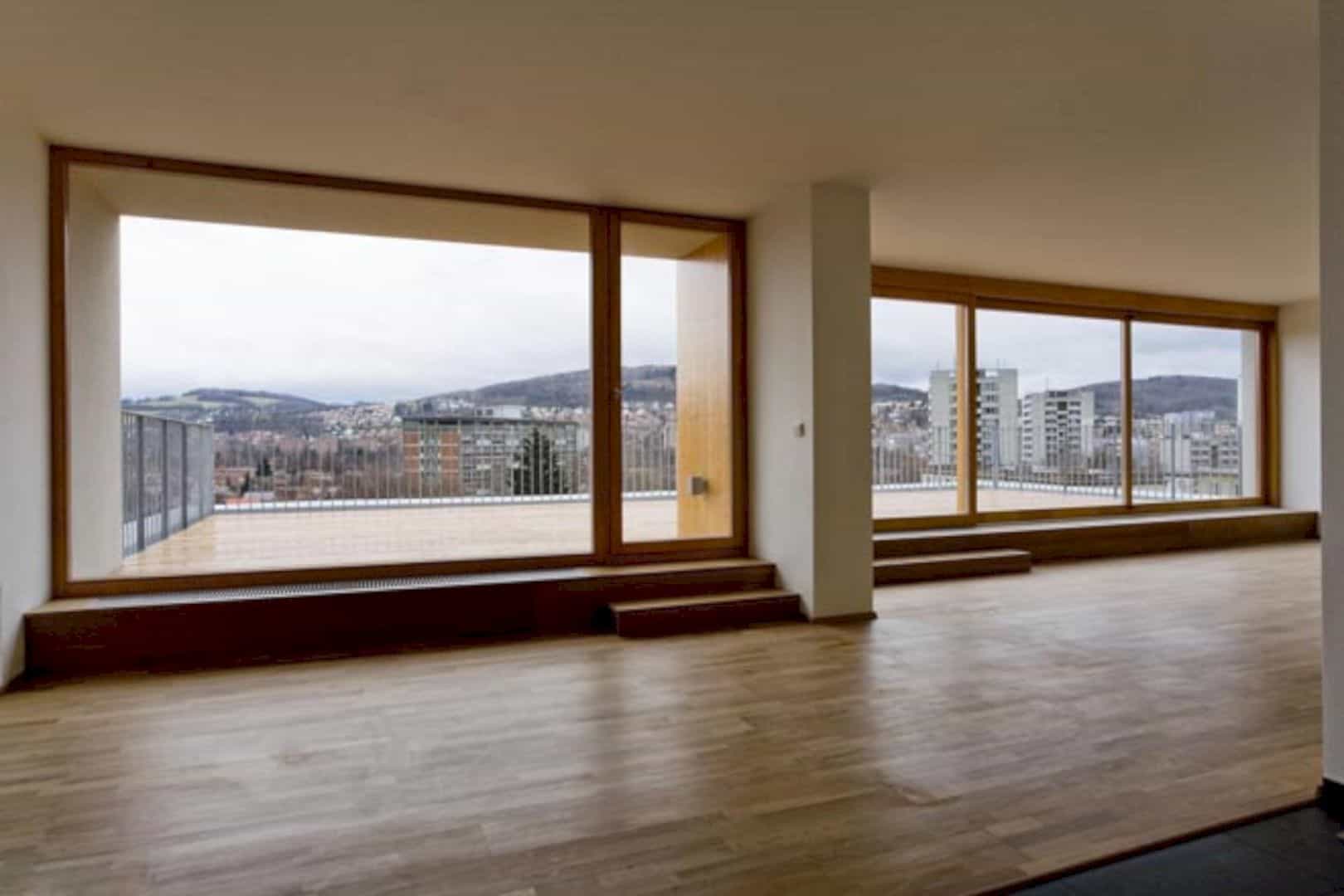
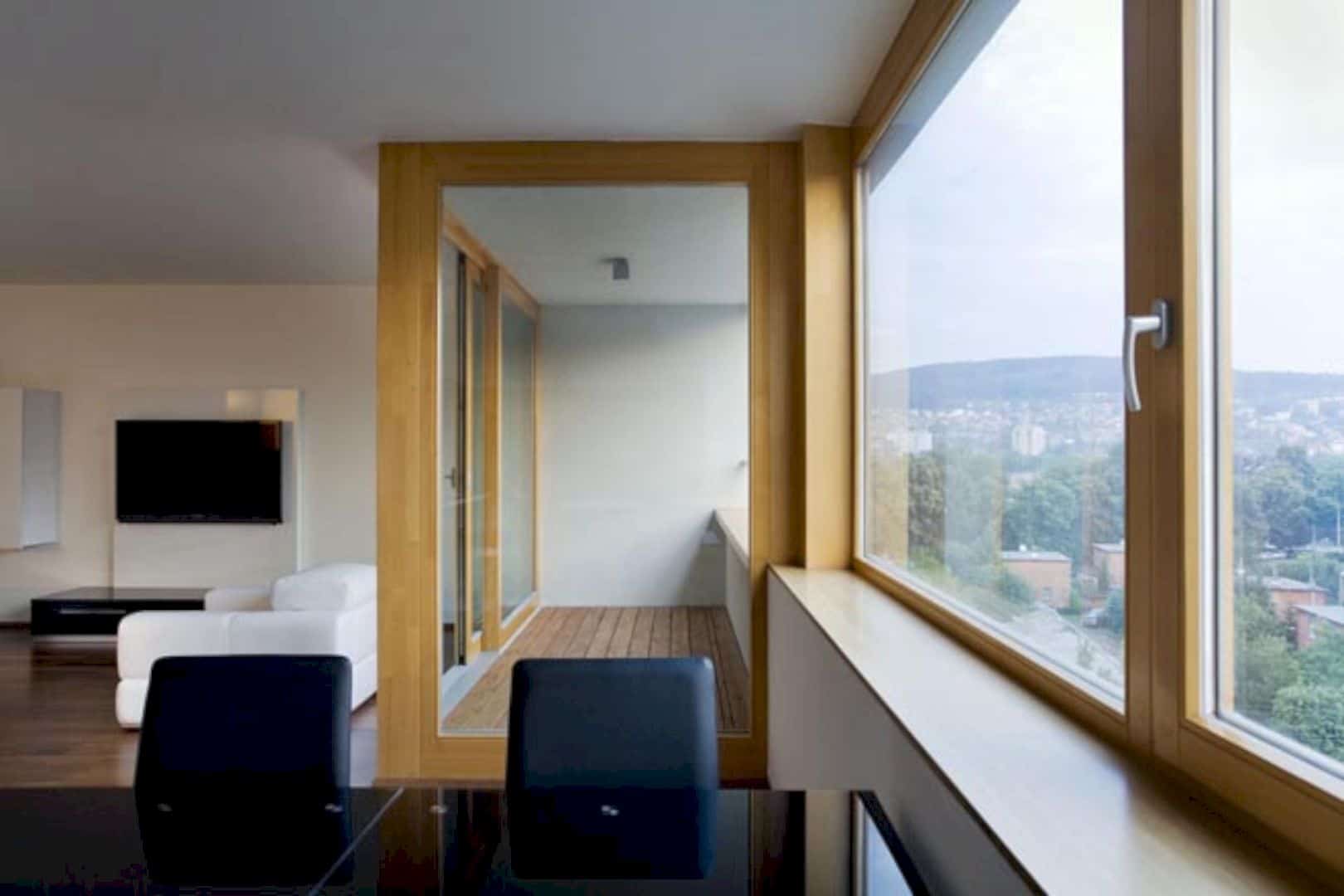
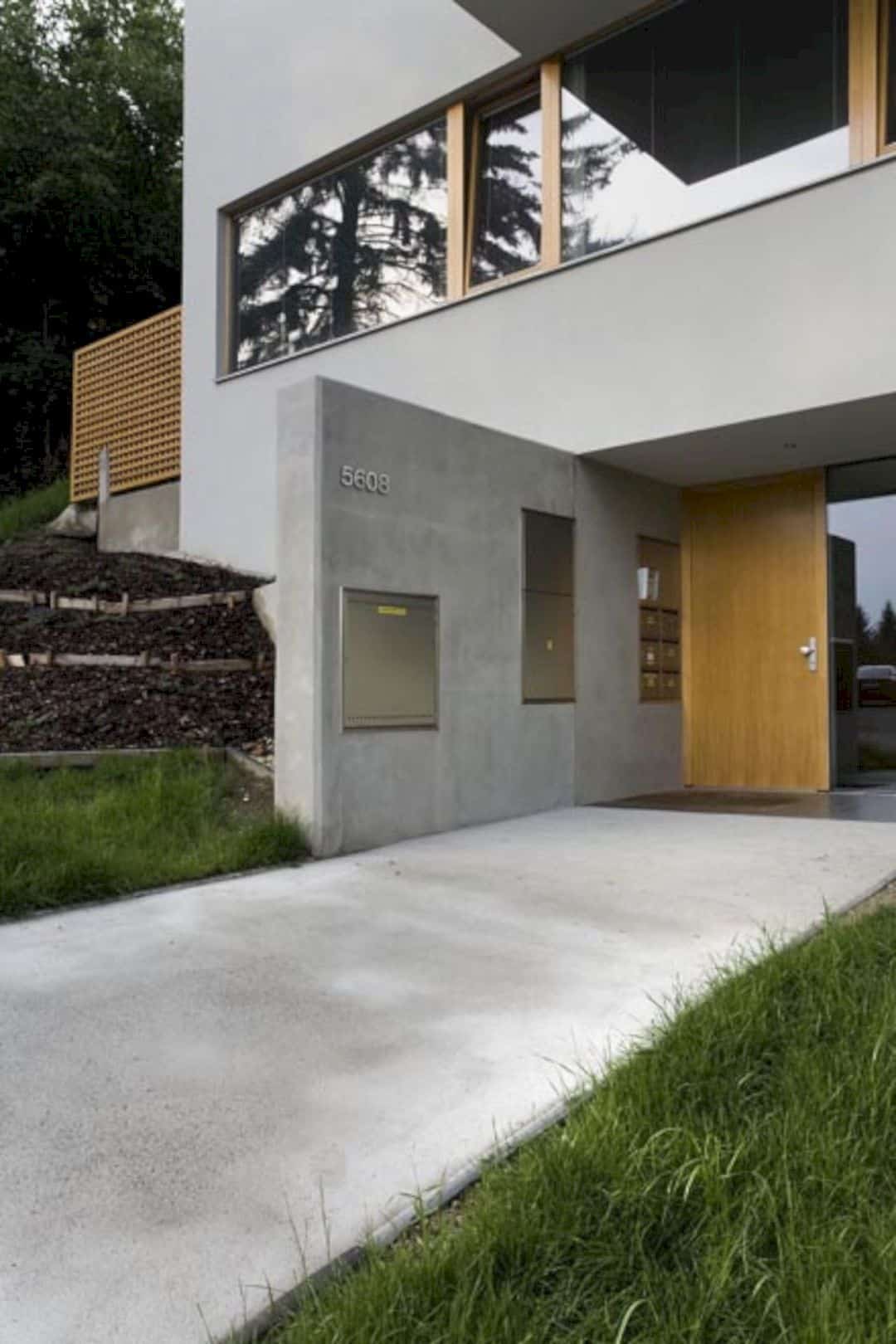
This apartment with above standard housing and it is made up of a single mass. The mass grows from the parking area on the base. The platform is recessed due to the slope of the plot, into the existing terrain. This platform at the same height as the adjacent road near the building. The mass composition of the building volume is influenced by the corner position significantly. Materials, proportions, and scale are important elements of this project.
Materials
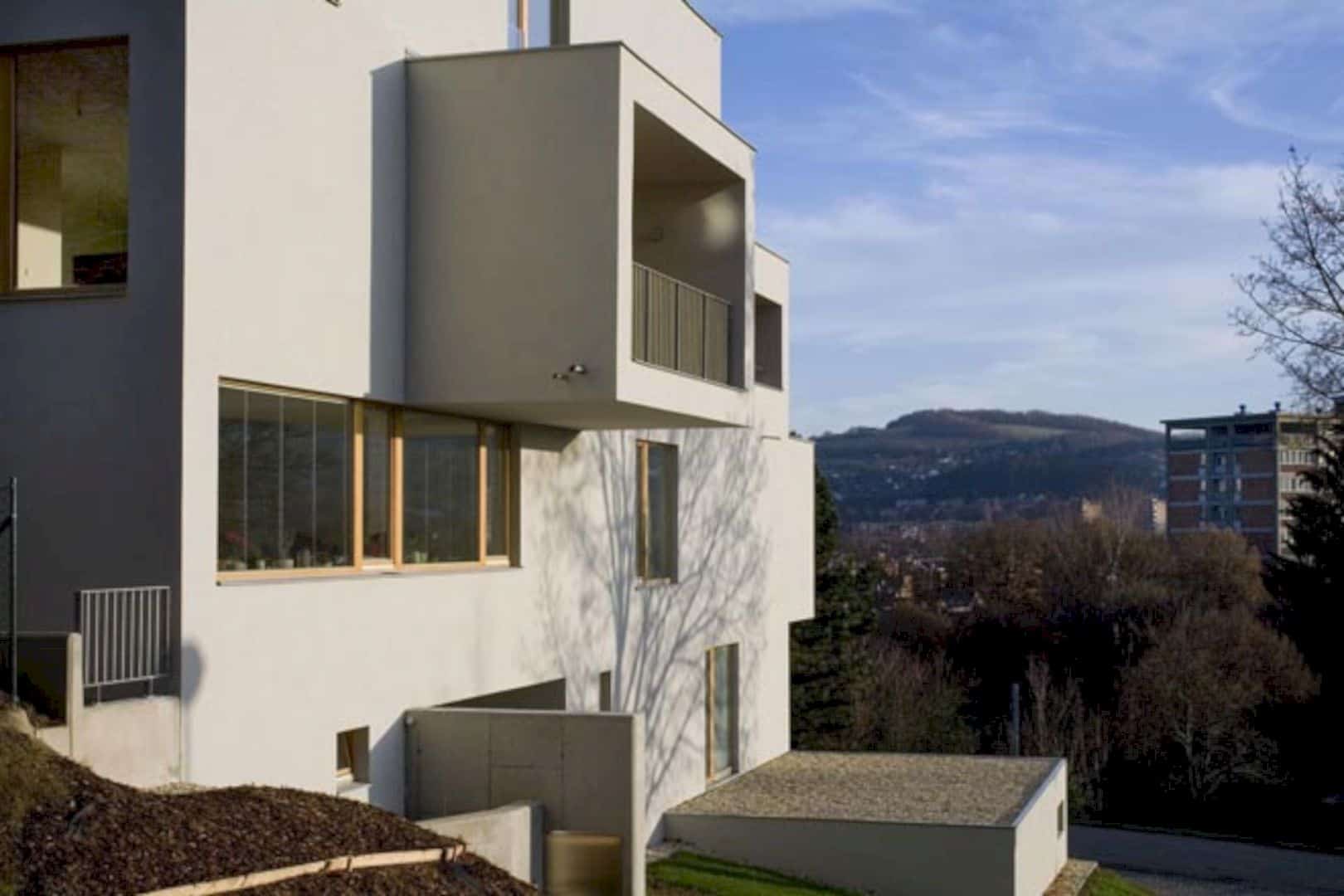
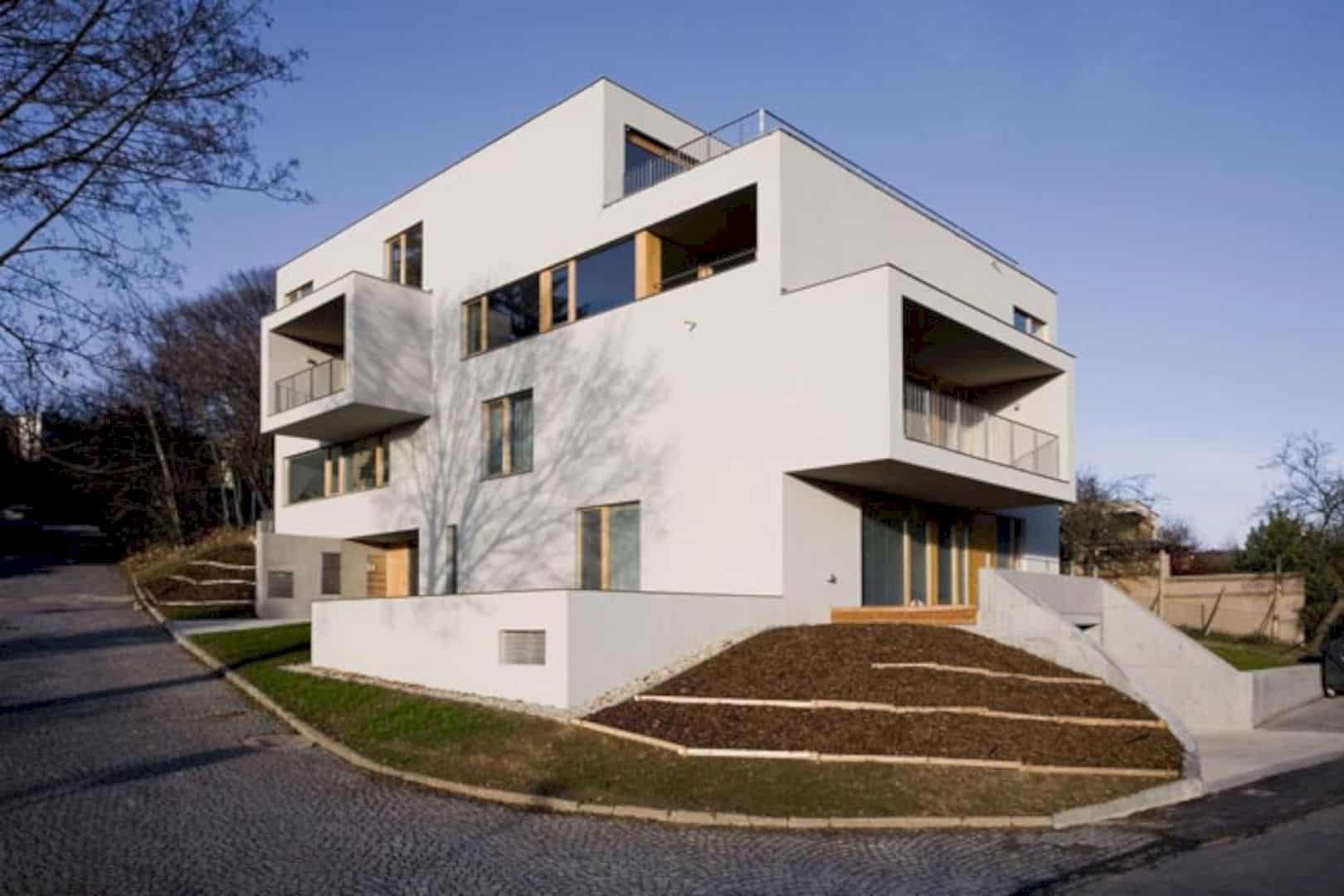
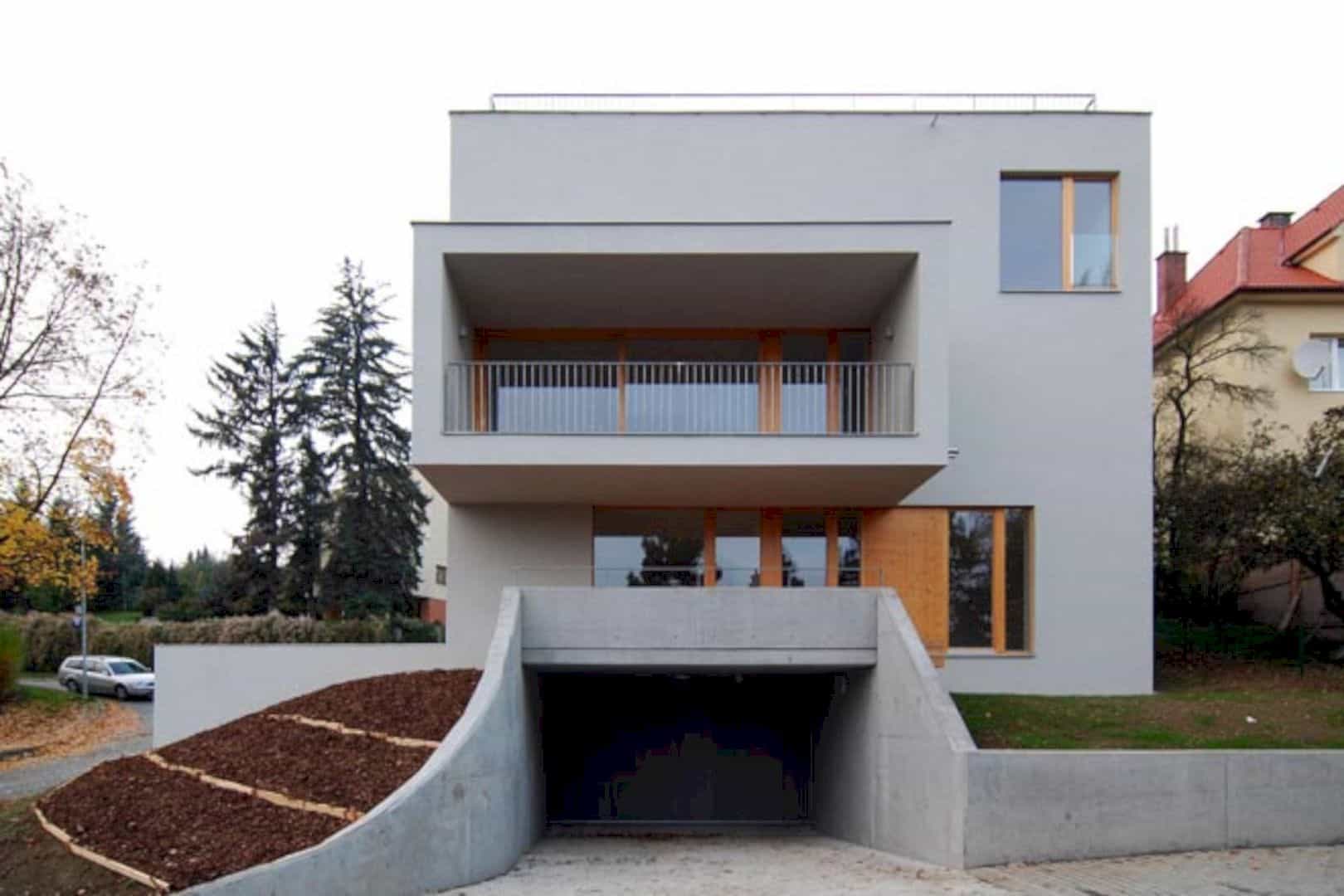
The architect combines the masonry and reinforced concrete monolithic technology for this apartment building construction. It is also characterized by some materials such as cast terrazzo, exposed concrete, hot-dip galvanized steel elements, natural spruce windows, and smooth light gray plaster.
Photographer: Libor Stavjanik
Discover more from Futurist Architecture
Subscribe to get the latest posts sent to your email.
