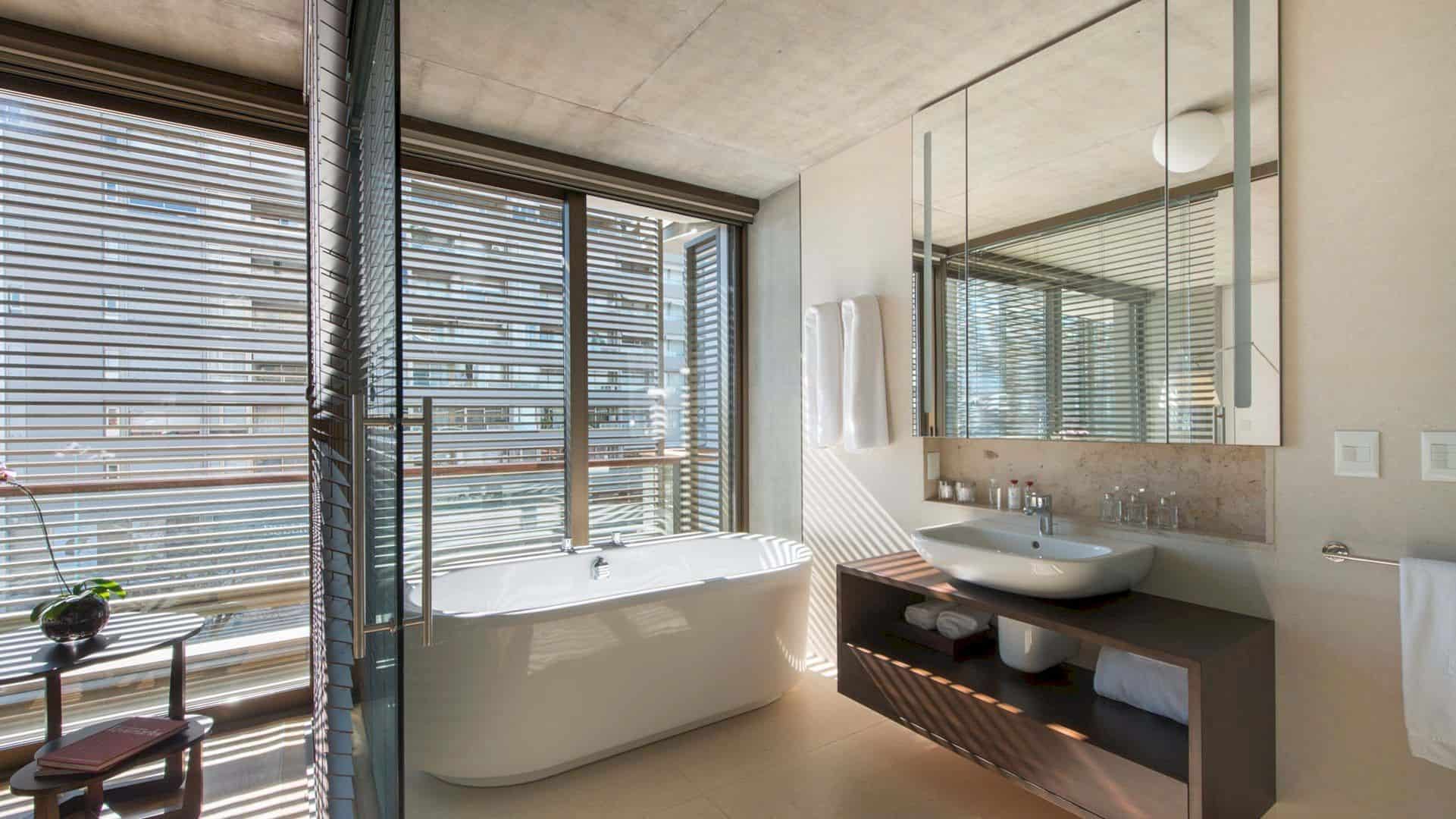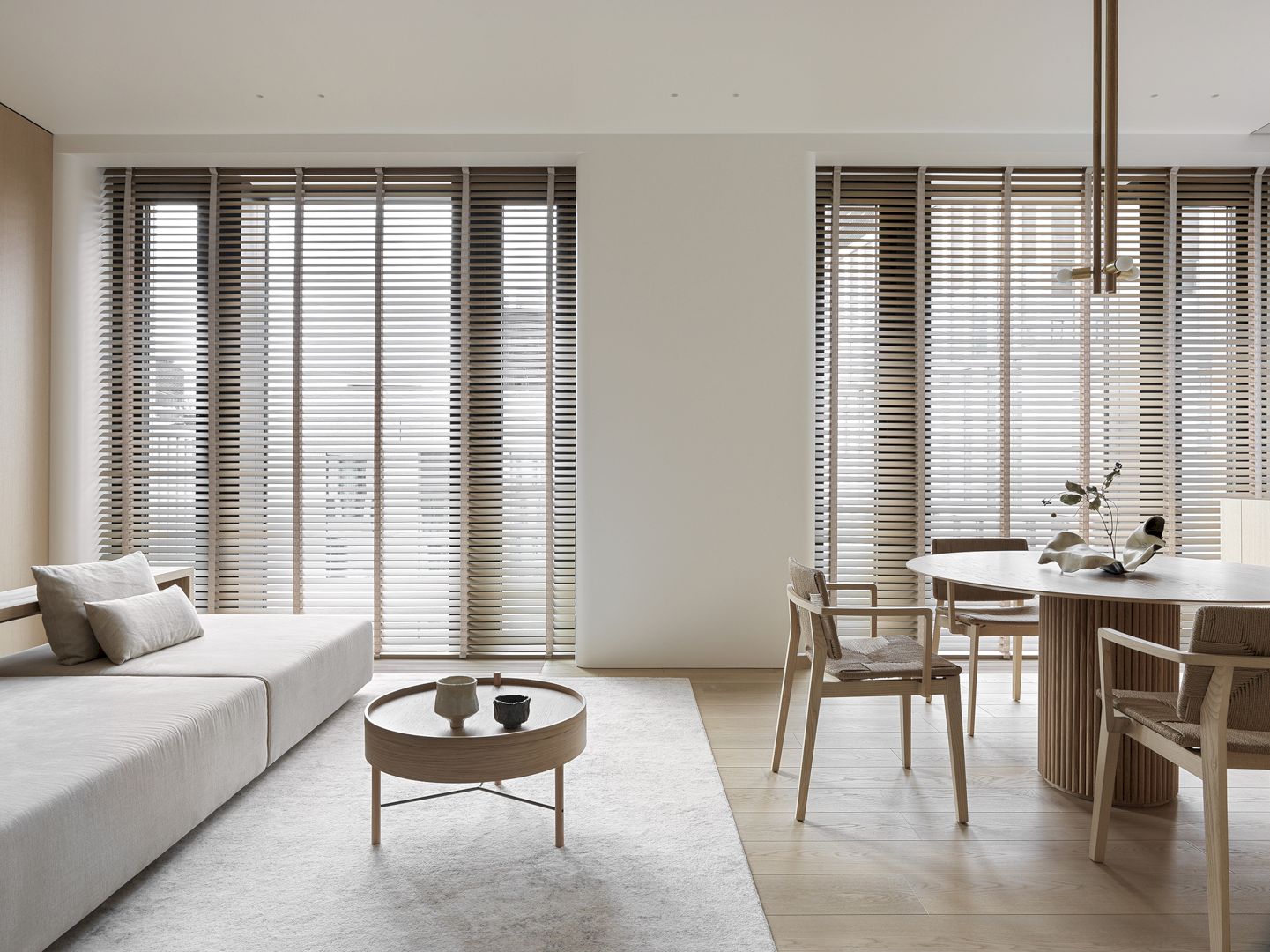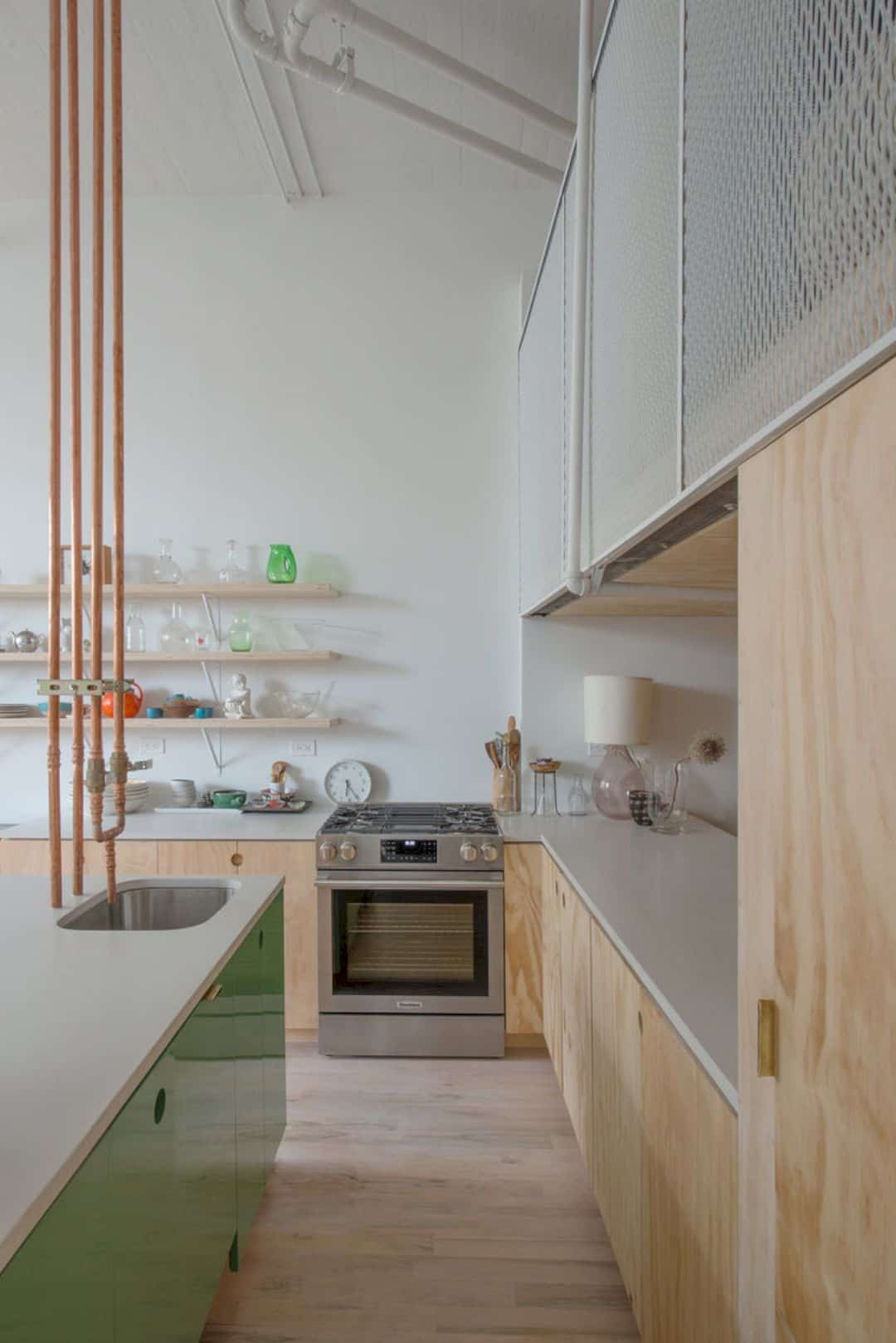Contemporary forms and traditional techniques are combined to design the new Fogo Island Shed. This simple timber shed is located in Fogo Island, Newfoundland, Canada with 70 m2 in size. Designed by Saunders Architecture, the strong sense of place can be evoked through the porosity and simplicity of its exterior and interior volume. A local archetype is also used just like all Saunders Architecture’s projects on Fogo Island.
Design

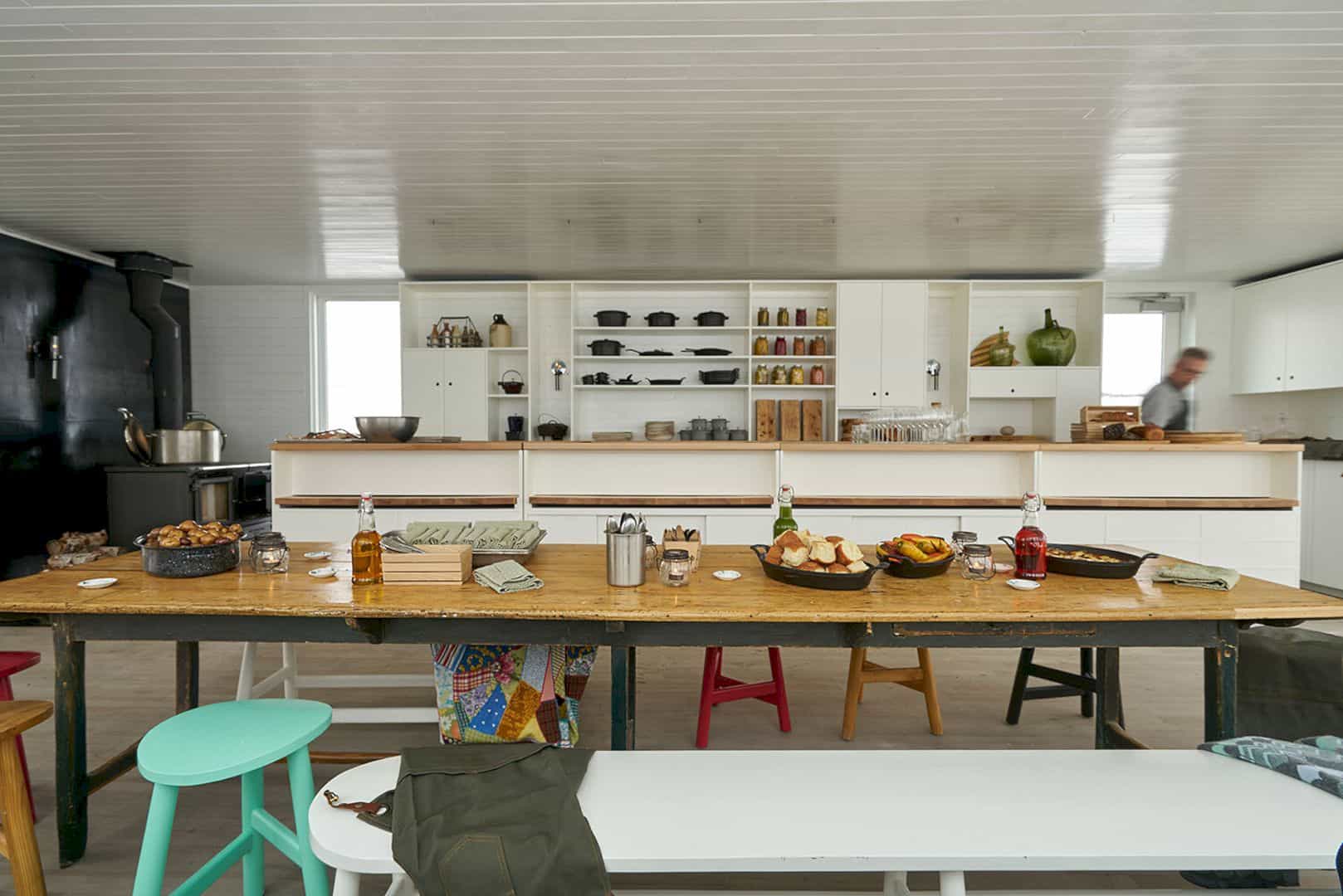
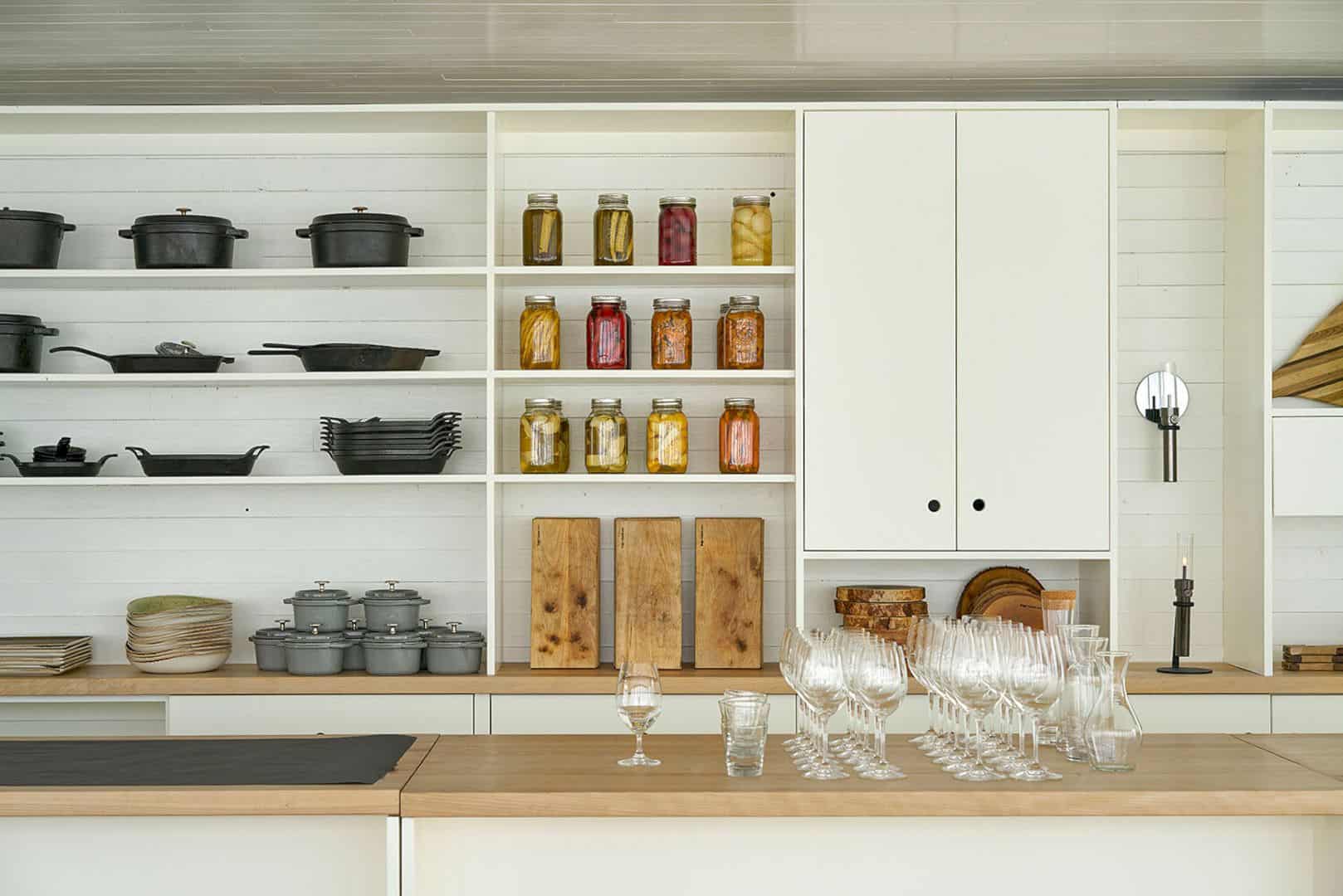
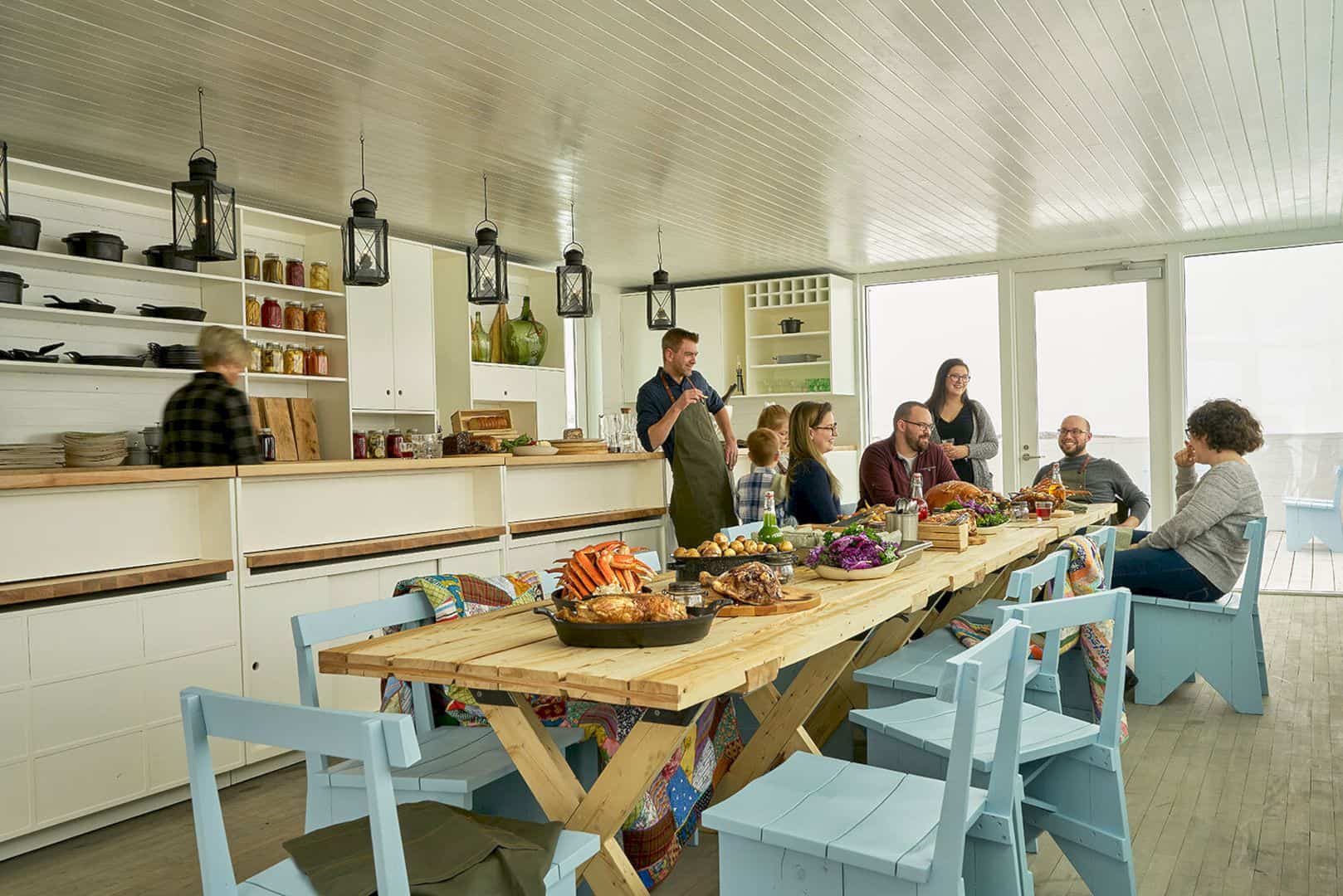
It is a simple timber shed with the studio’s trademark tilted and twisted geometry on its structure to create an awesome visual drama as part of within the building itself and the wild Fogo landscape. The interior and exterior volumes have a simplicity and porosity form that can evoke a strong sense of place inside the building.
Rooms
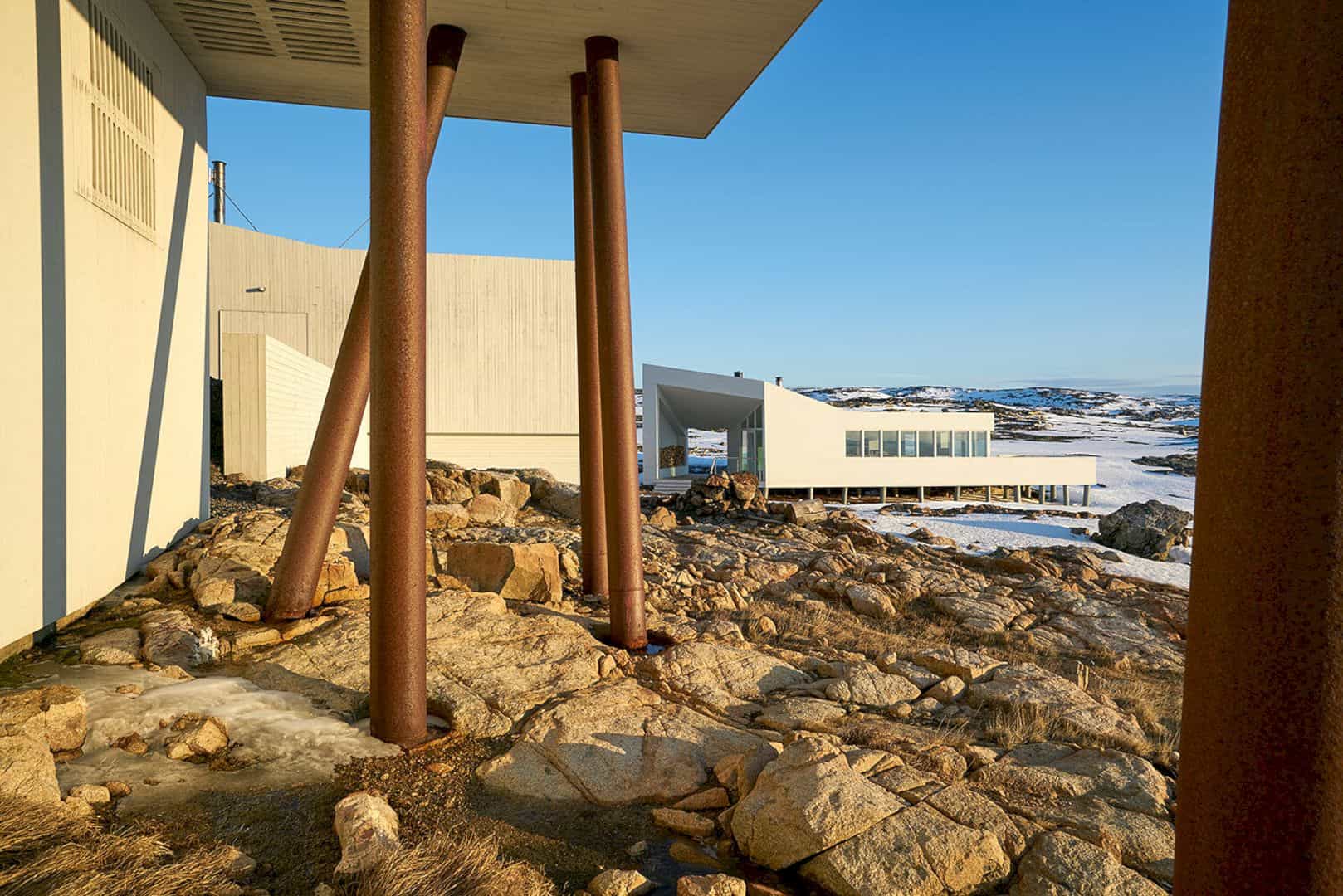
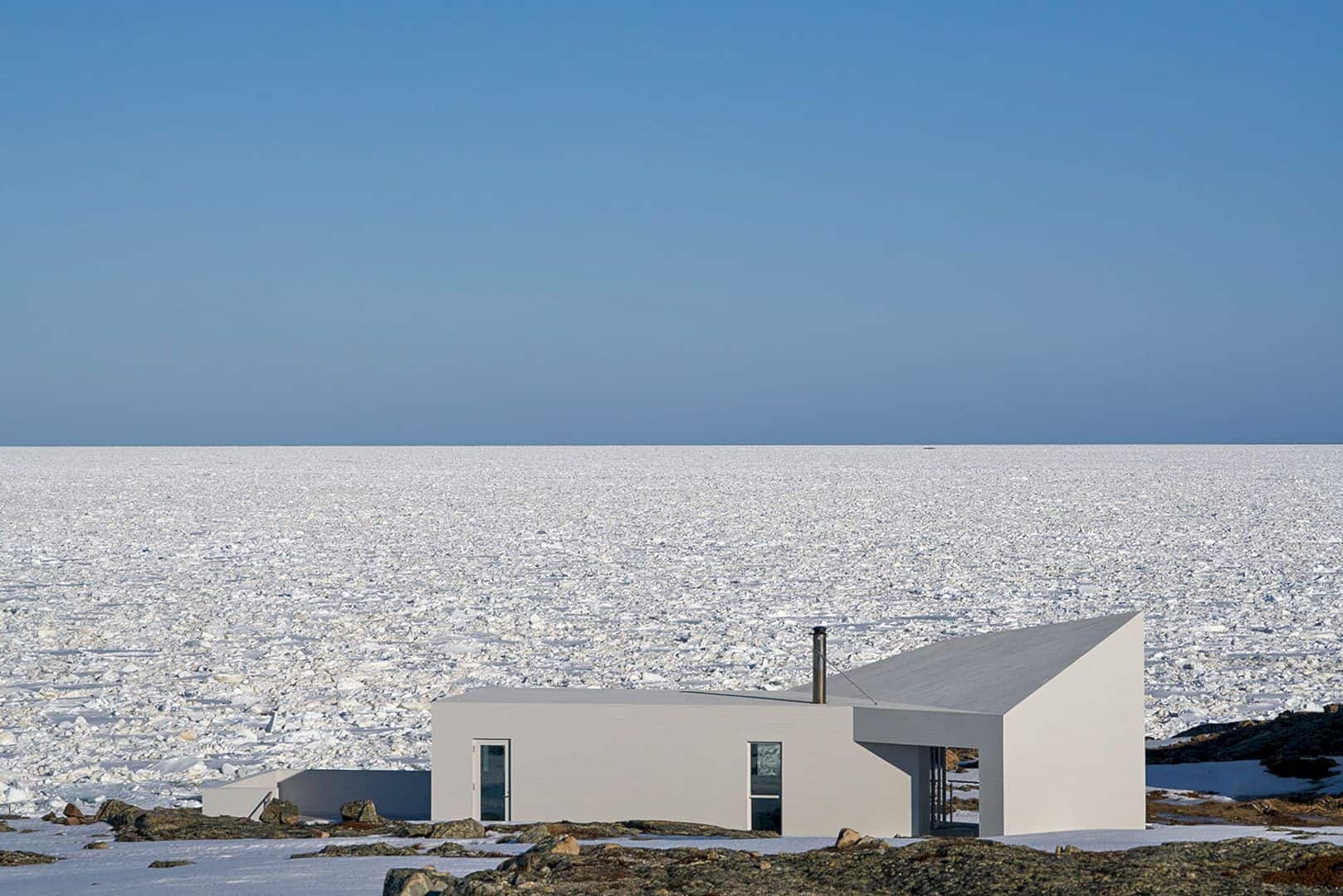
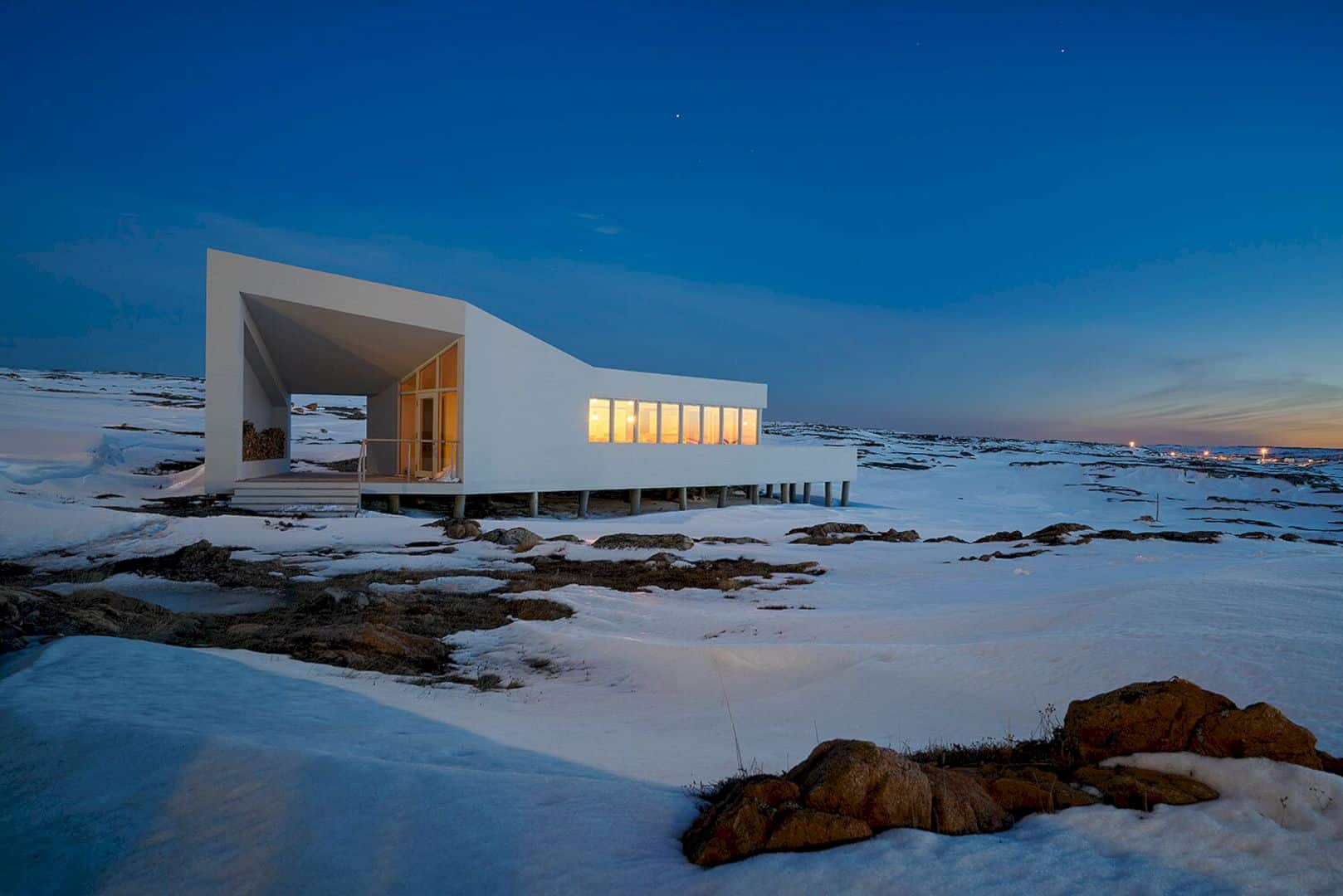
The shed space is designed around the notion of ‘slow eating’ and also intended to foster a social approach to dining with a long table set alongside the open plan kitchen. The chefs and guests can be found in the same space, creating an intimate dining space that brings flavors, smells, techniques, and ingredients to life.
Structure
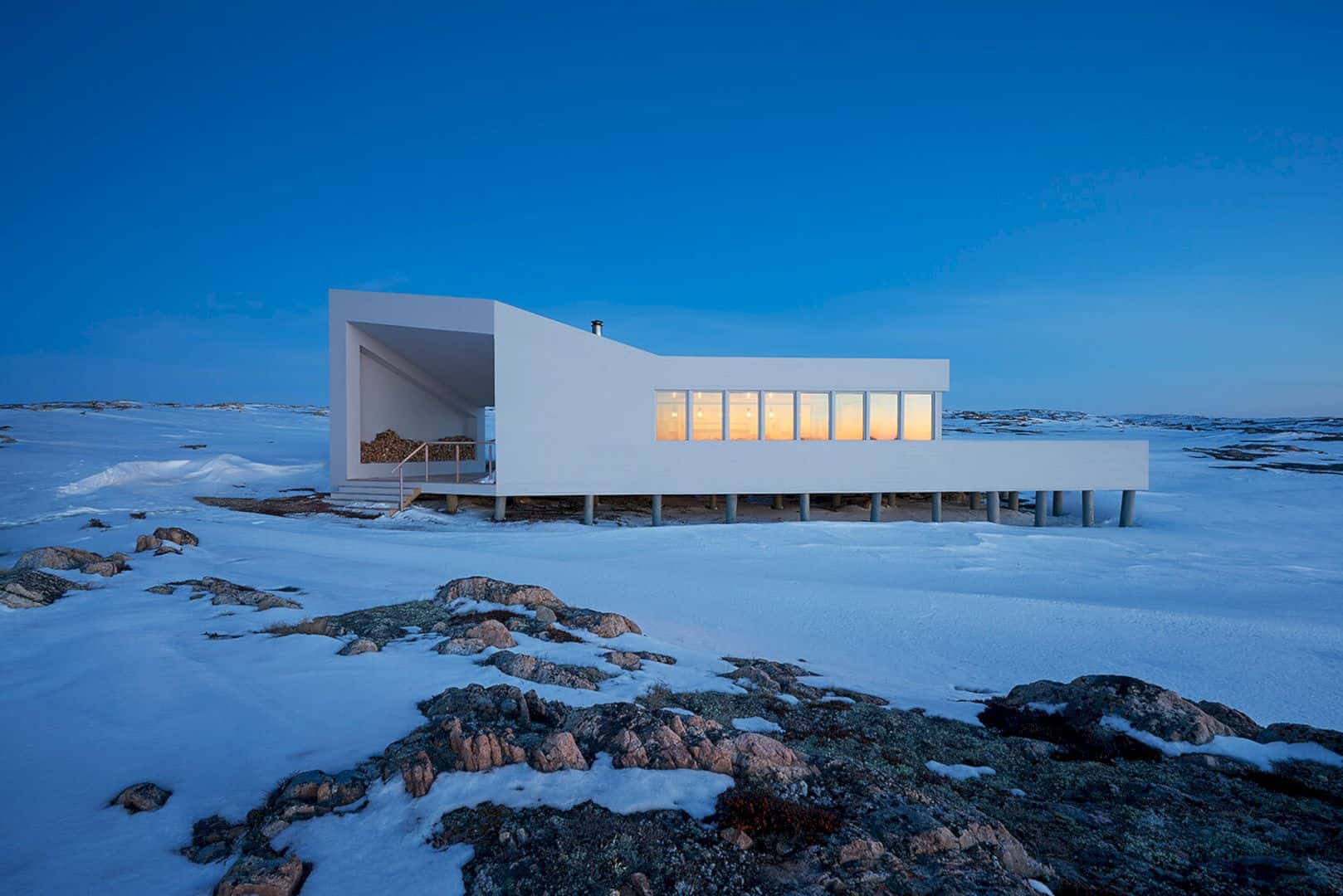
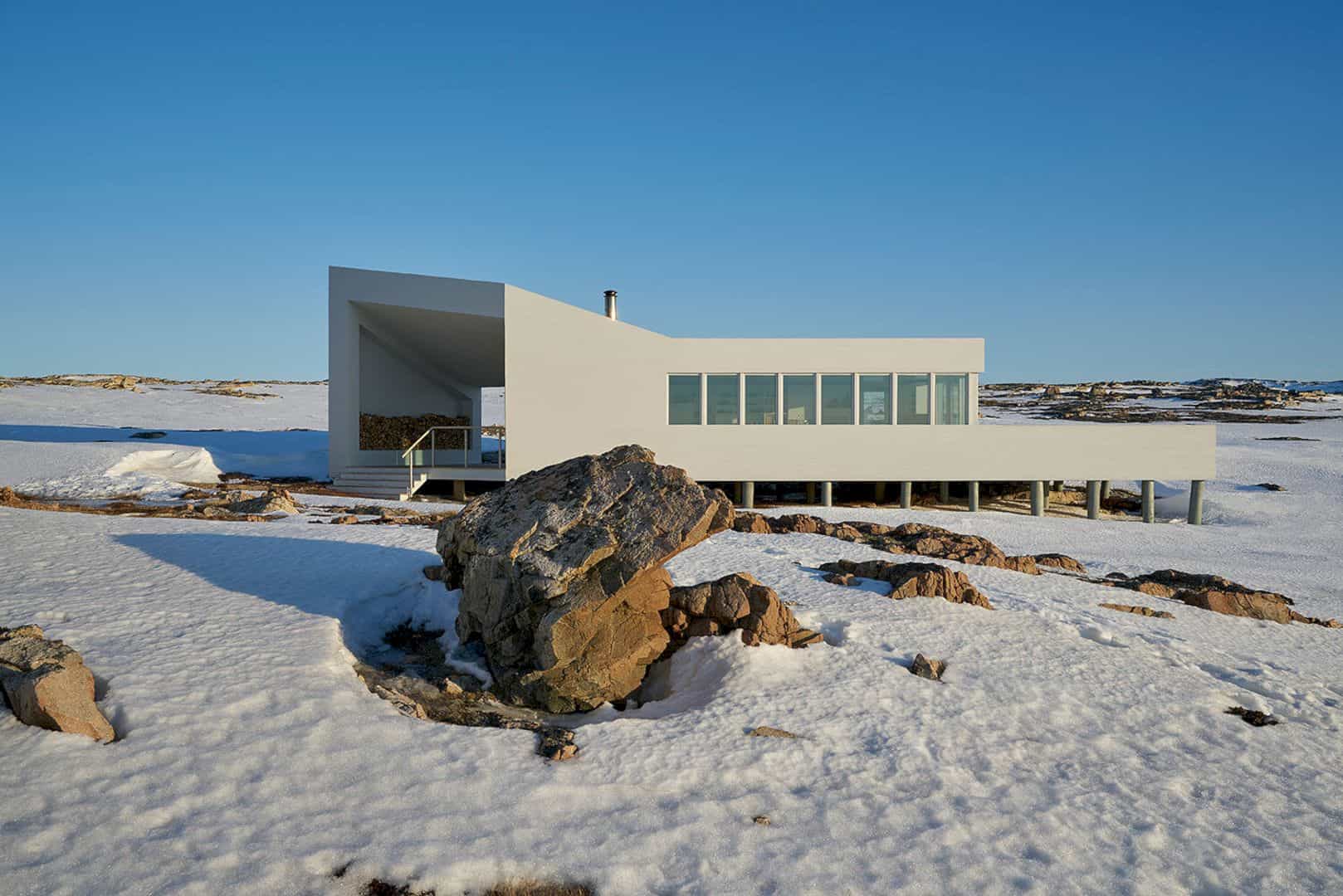
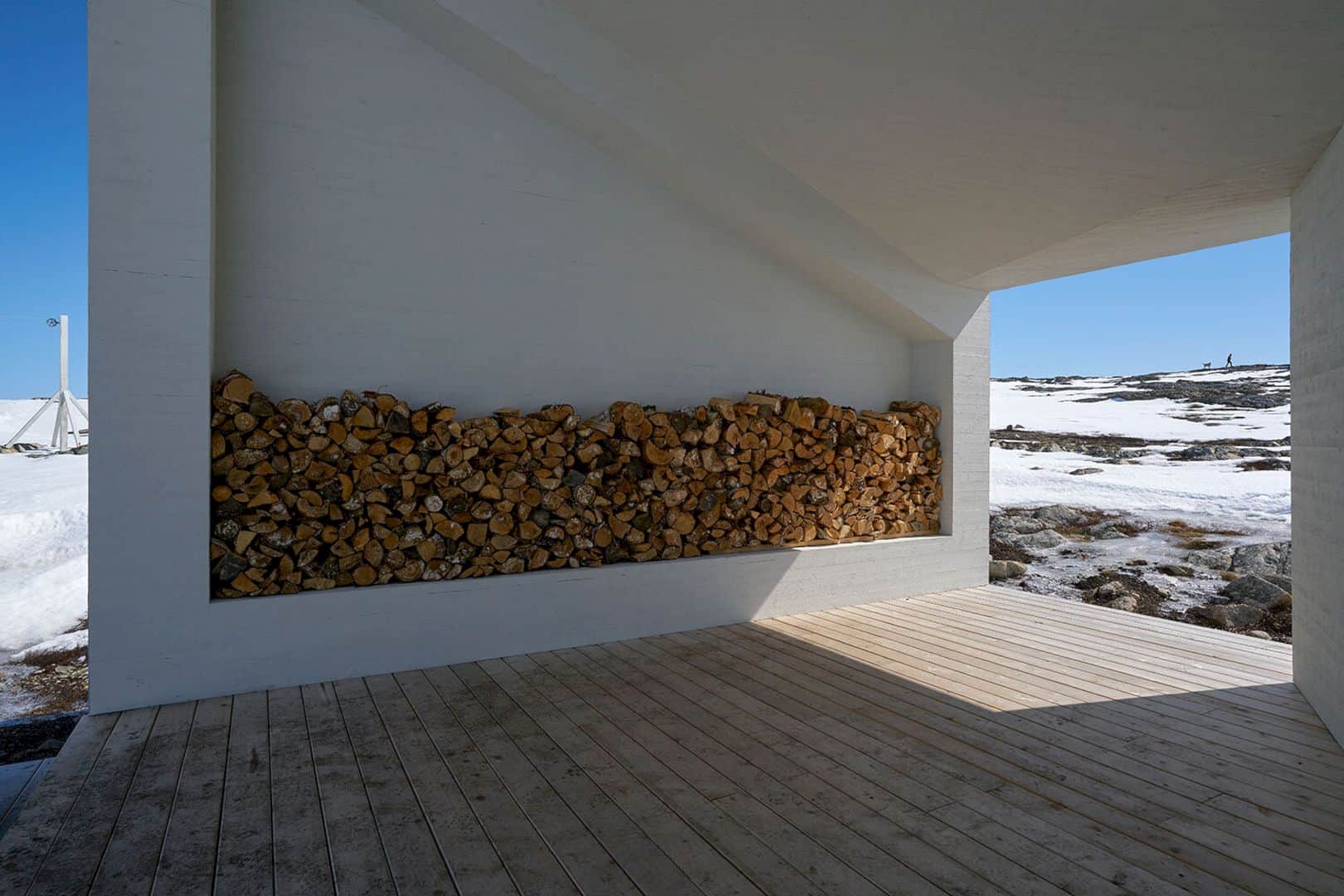
Just like all Saunders Architecture’s projects on Fogo Island, this shed also takes a local archetype with the traditional pitched roof house. The form is redesigned using a combination of new and old construction techniques and materials to achieve a balanced, geometric simplicity for the structure.
Fogo Island Shed
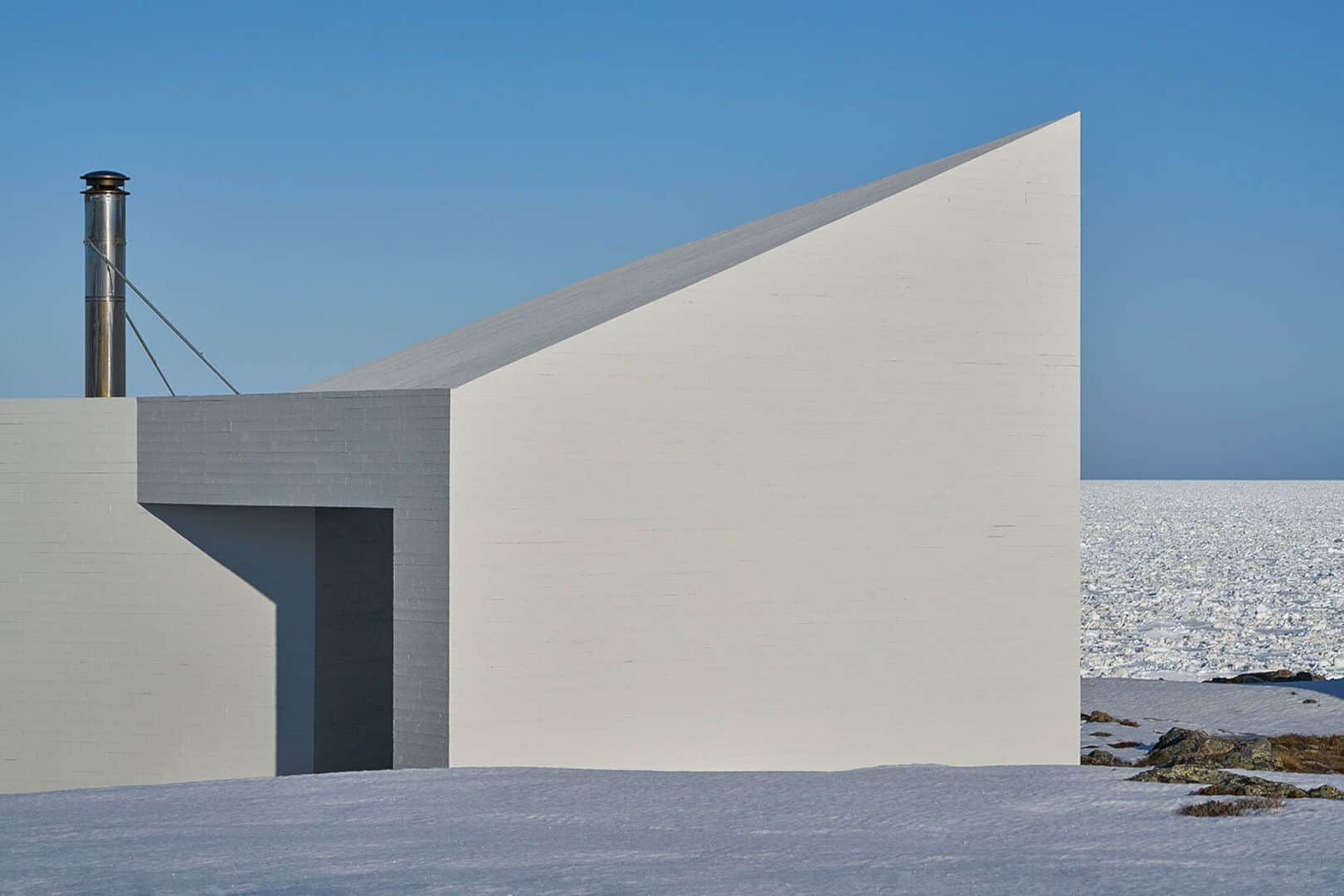
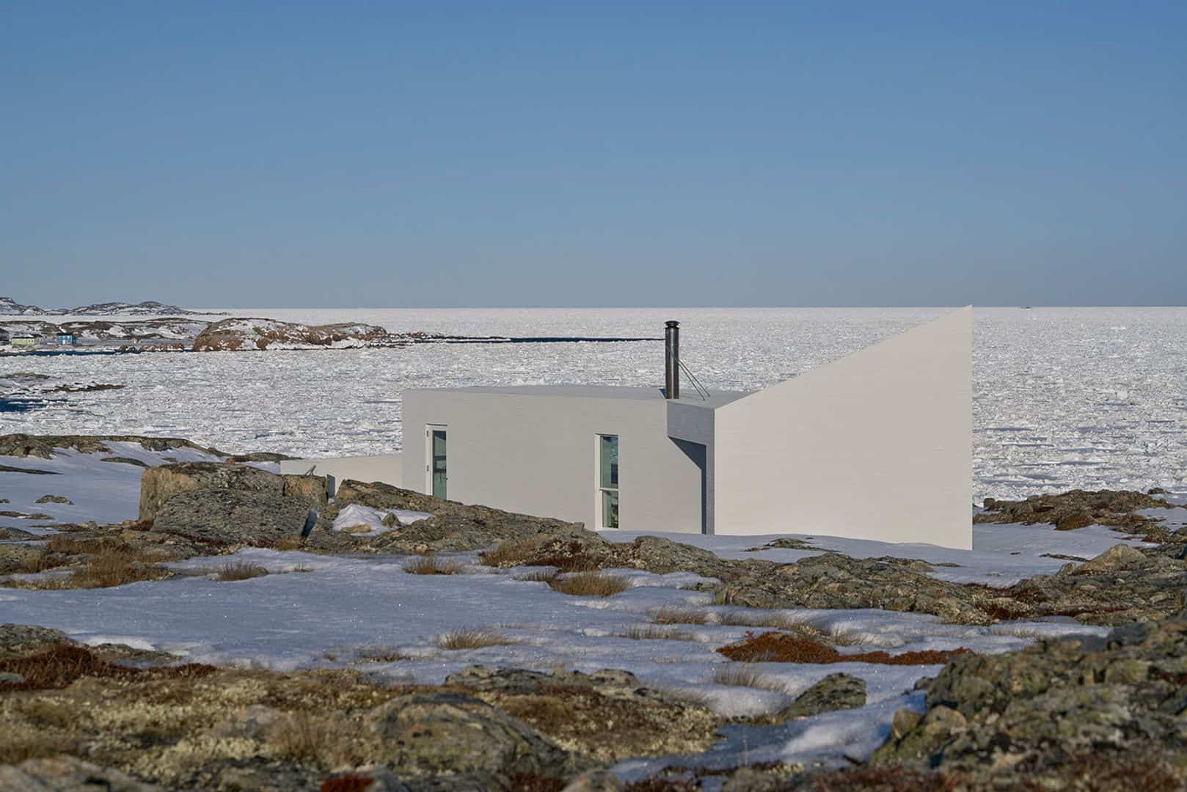
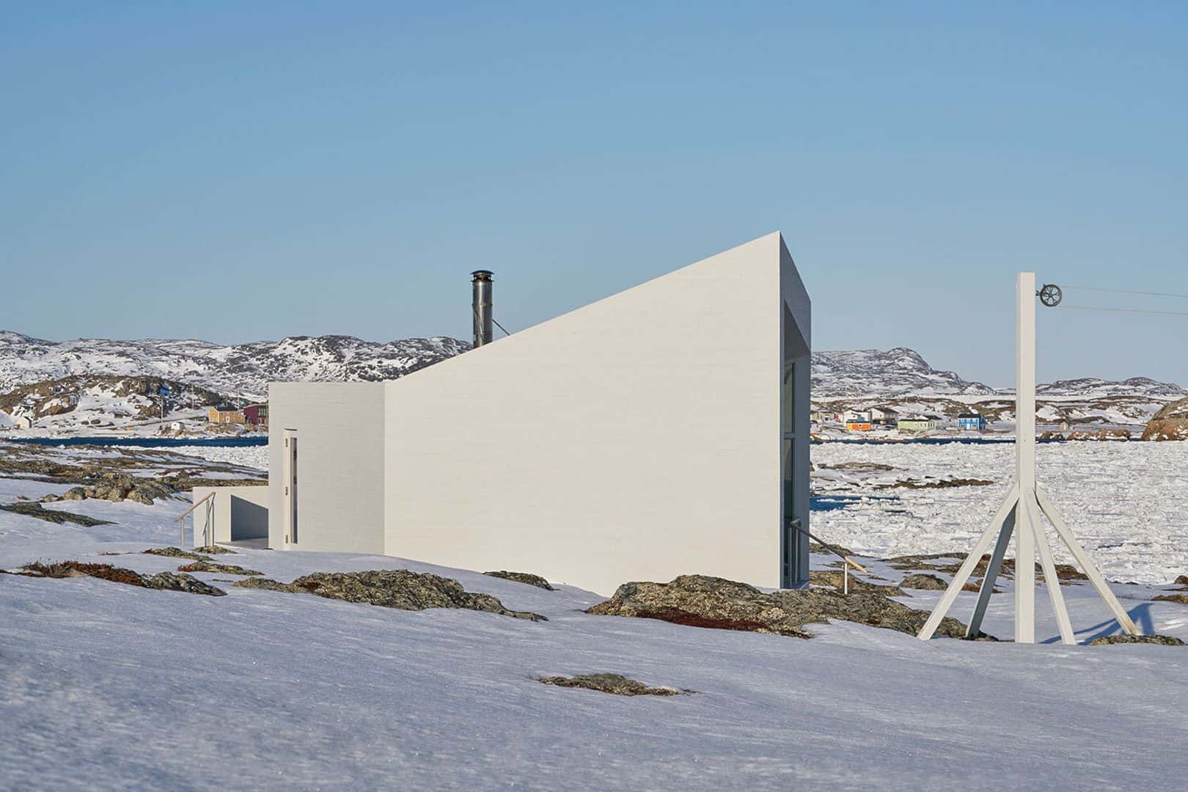
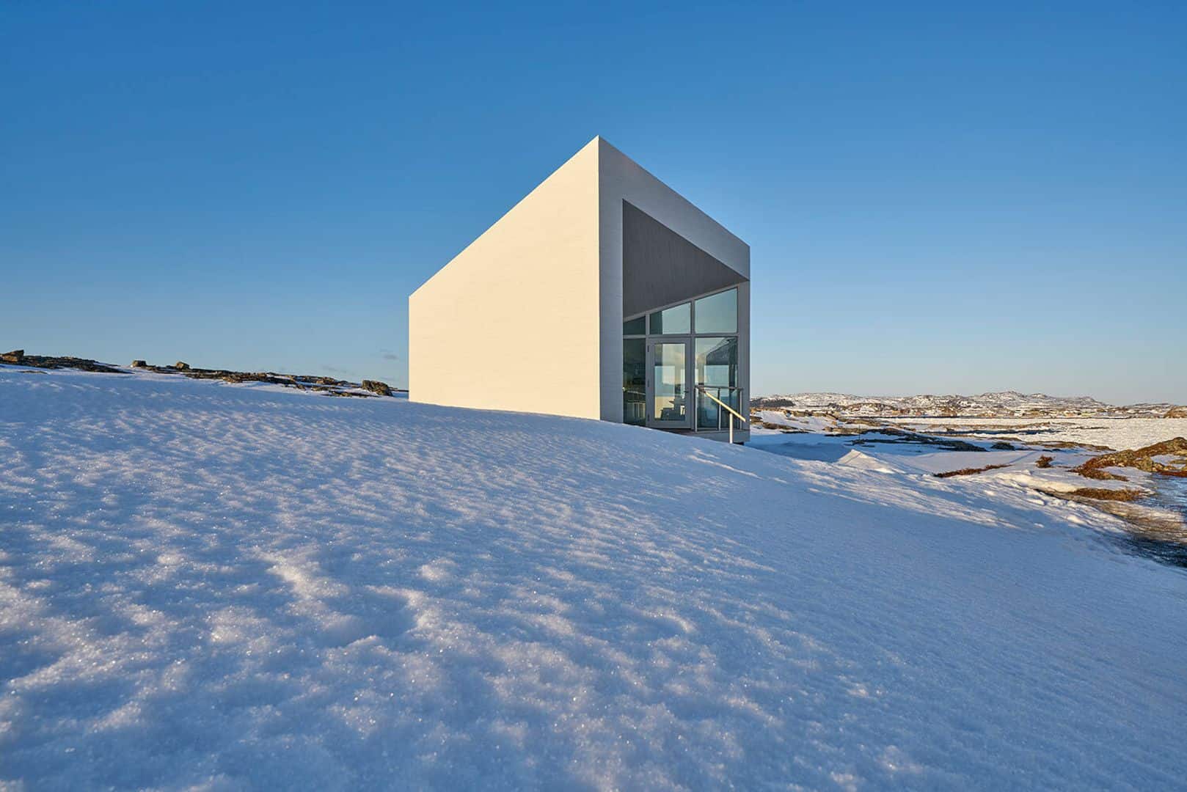
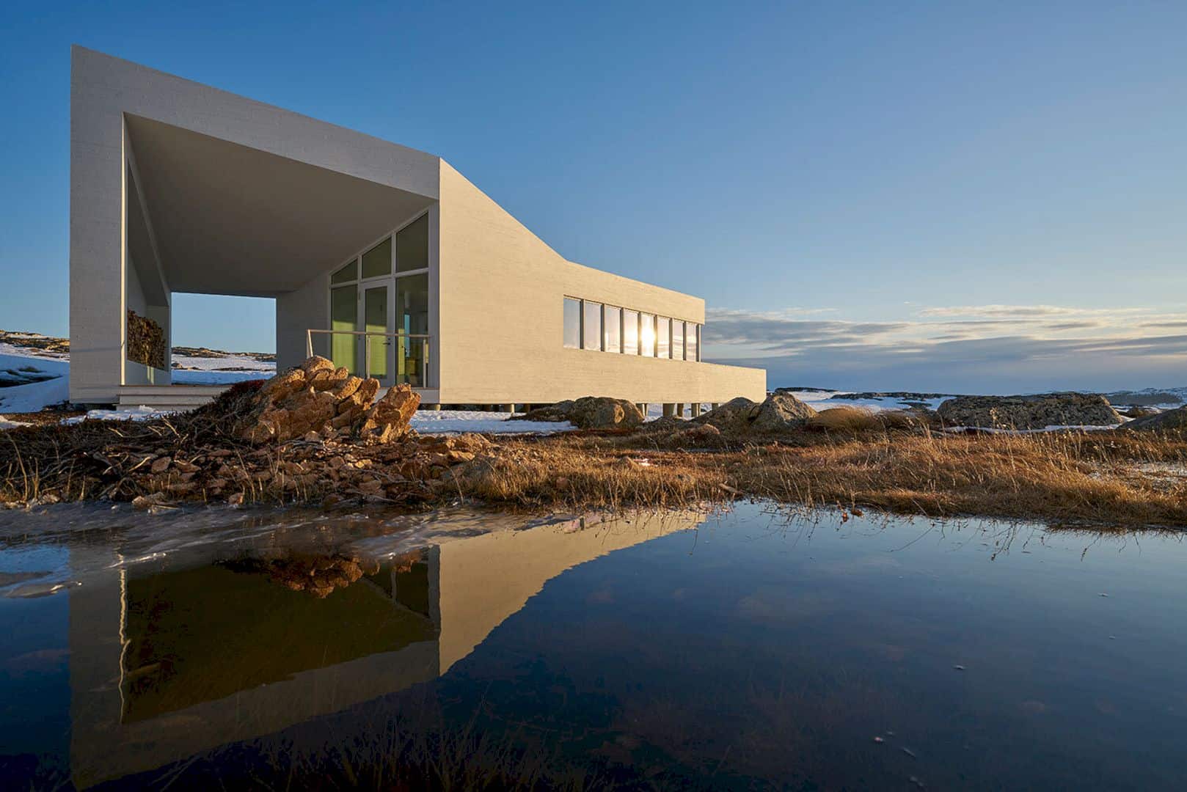
Photographers: Bent René Synnevåg
Discover more from Futurist Architecture
Subscribe to get the latest posts sent to your email.
