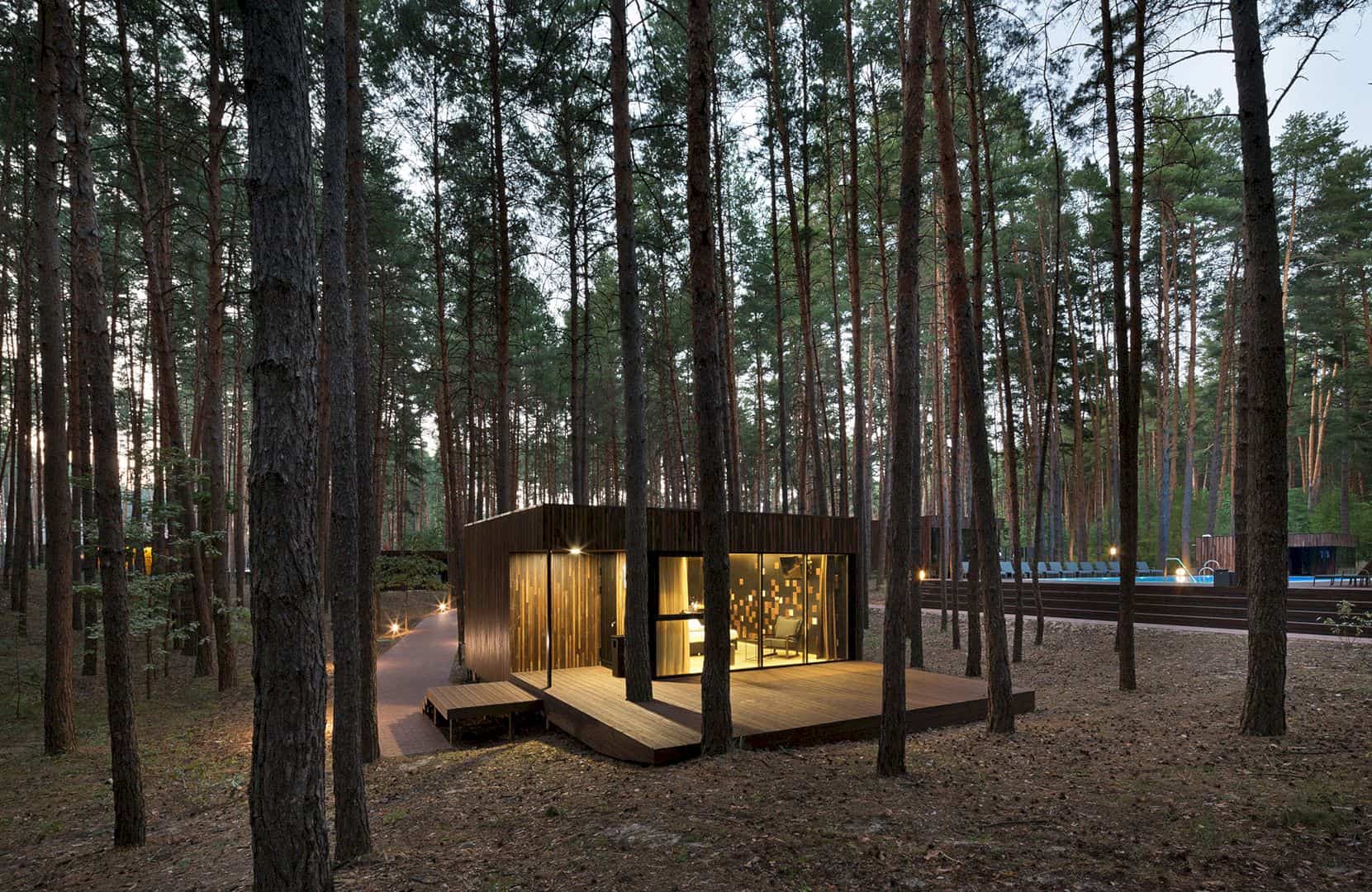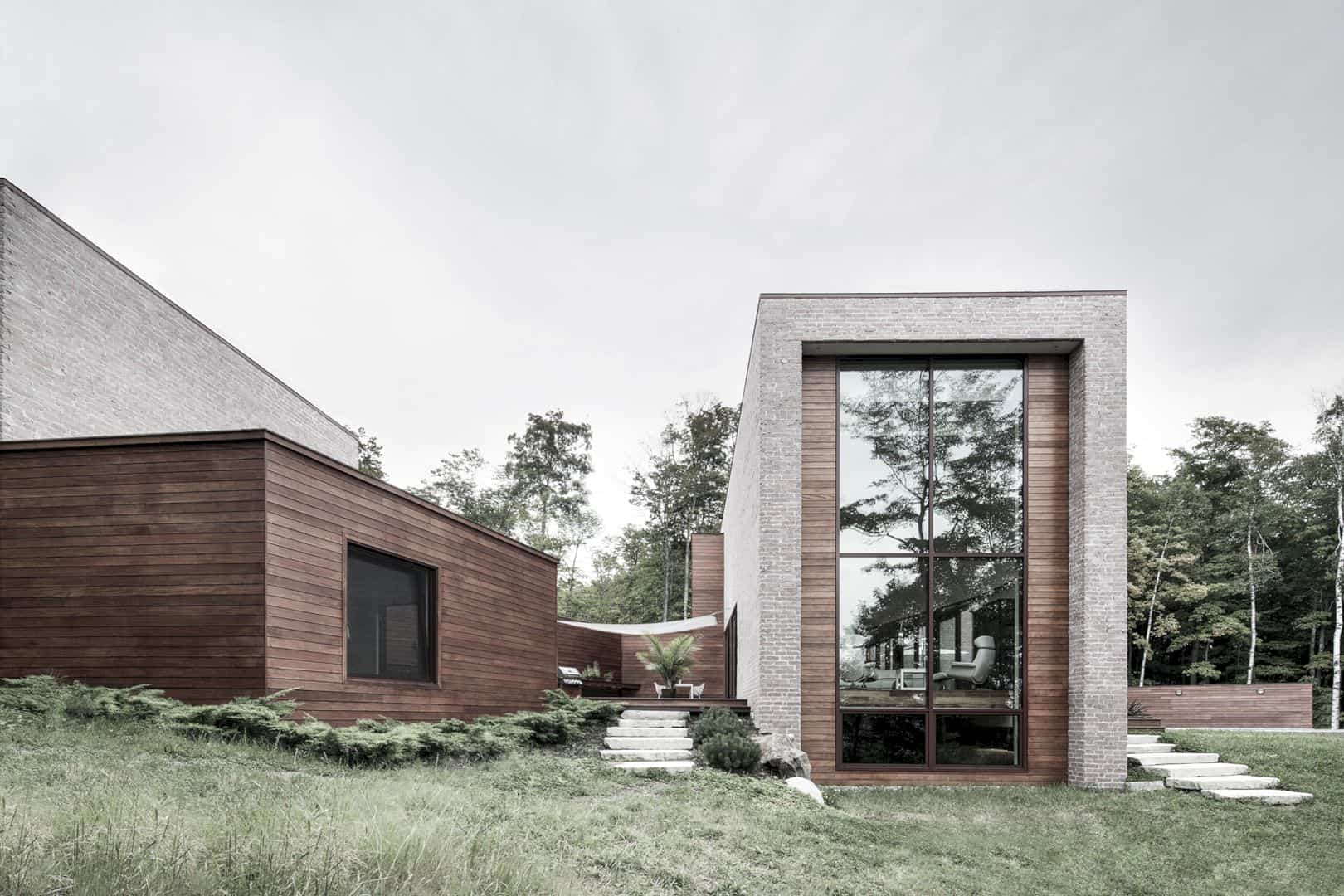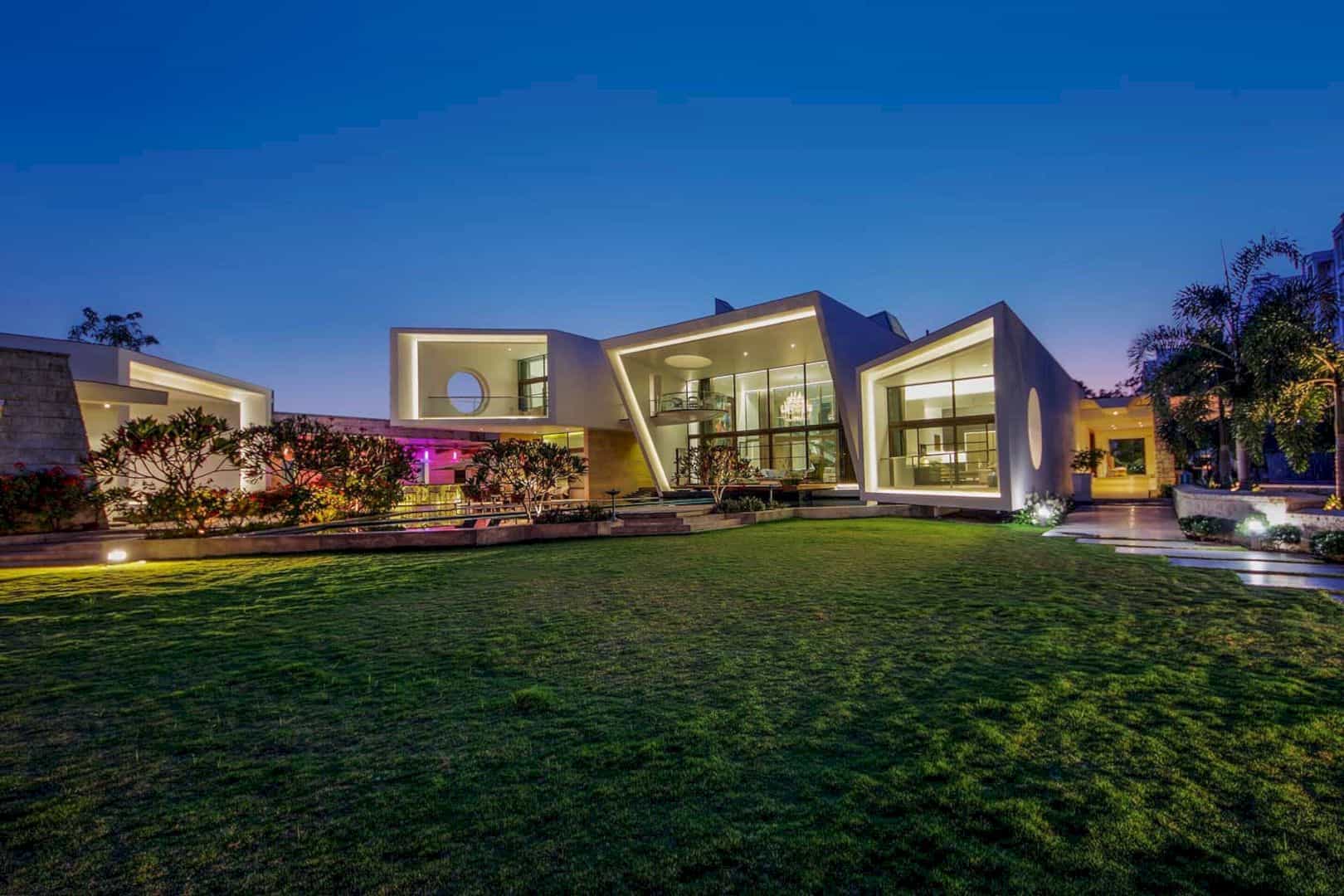Located in Shanghai, China with 8300 sqm in size, this 2018 completed project is about an old hotel transformation in a detached big city. Designed by AIM Architecture, Cohost West Bund is transformed into a new co-living concept for building community and sharing space. The botanical theme is also added to make it different and unique from other hotels around.
Design
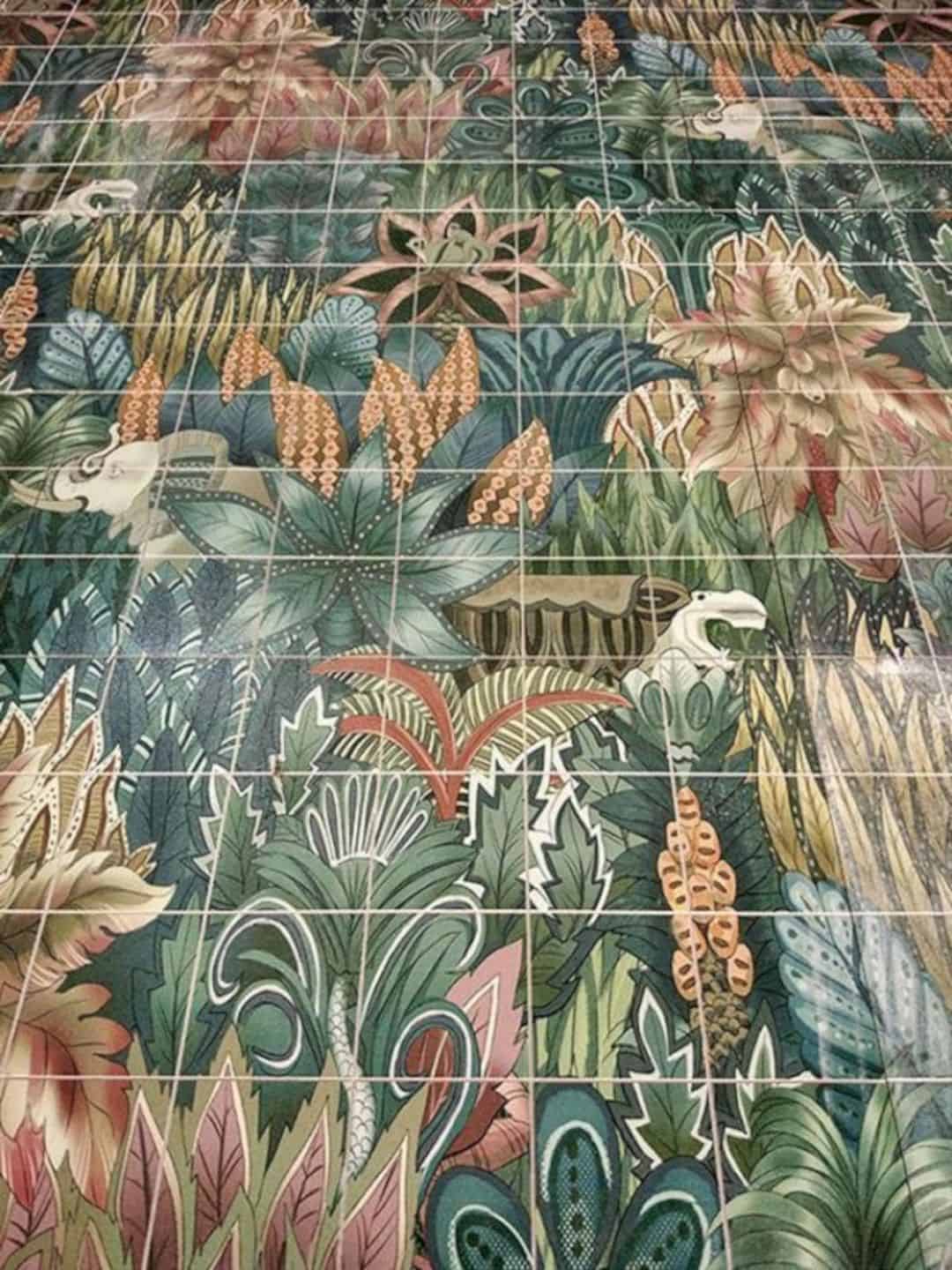
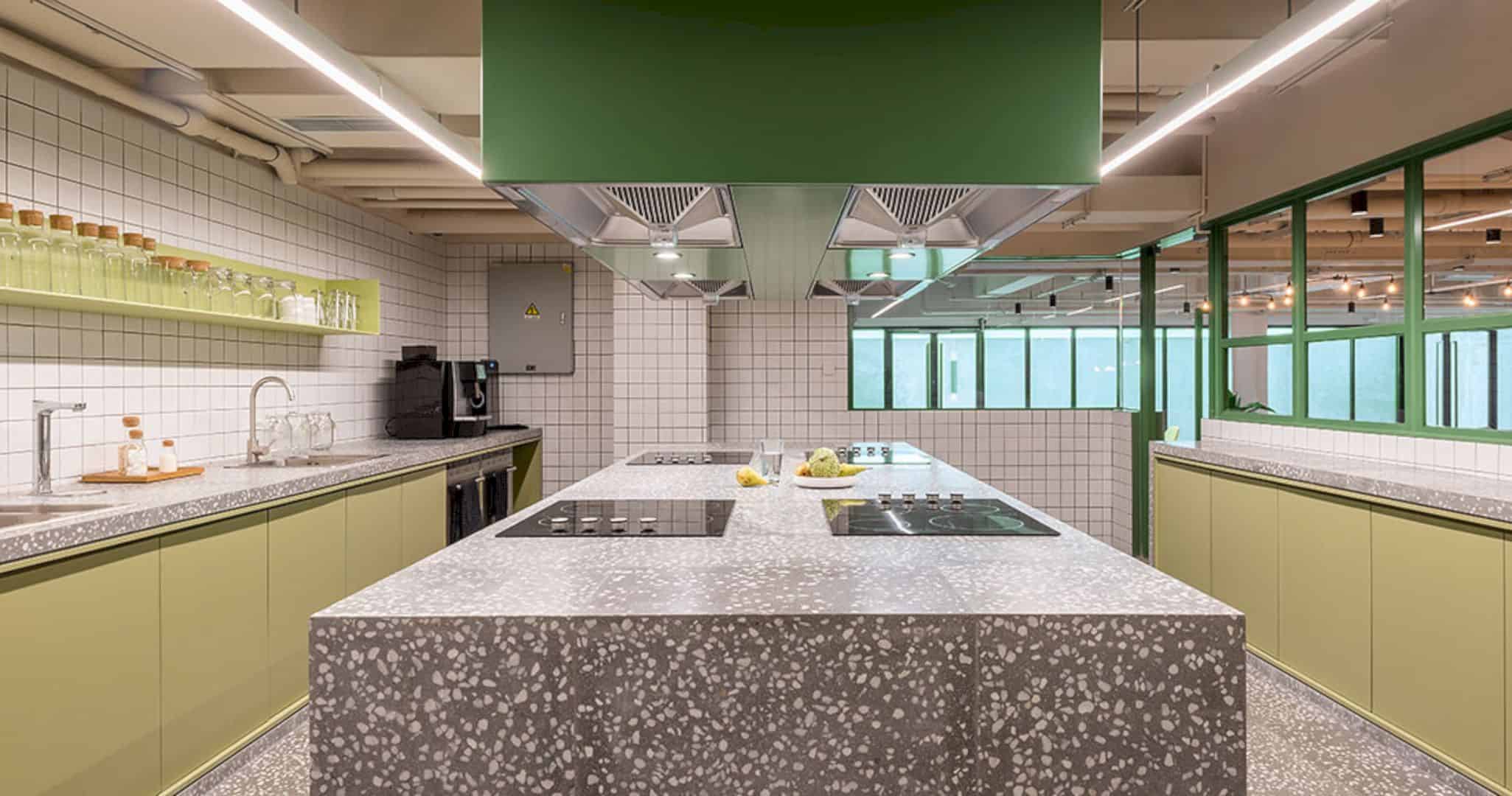

This hotel has 66 strong community housing that provides homes in different sizes to people who are looking for a cooperative living model and a stable living environment. The design language in this project consists of a botanical theme that can echo the nearby botanical garden, a green space in the city amongst its many urban inhabitants.
Rooms
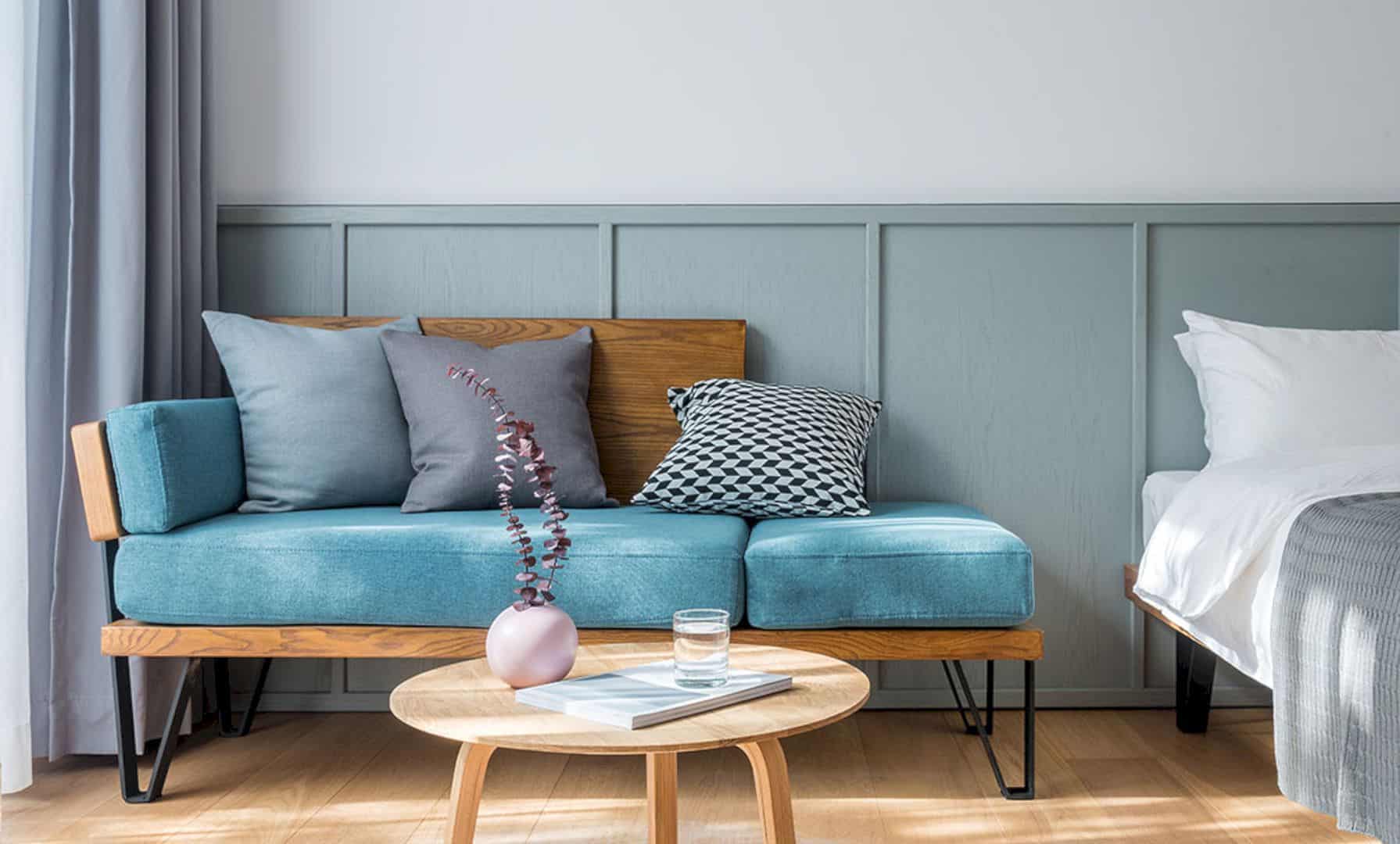
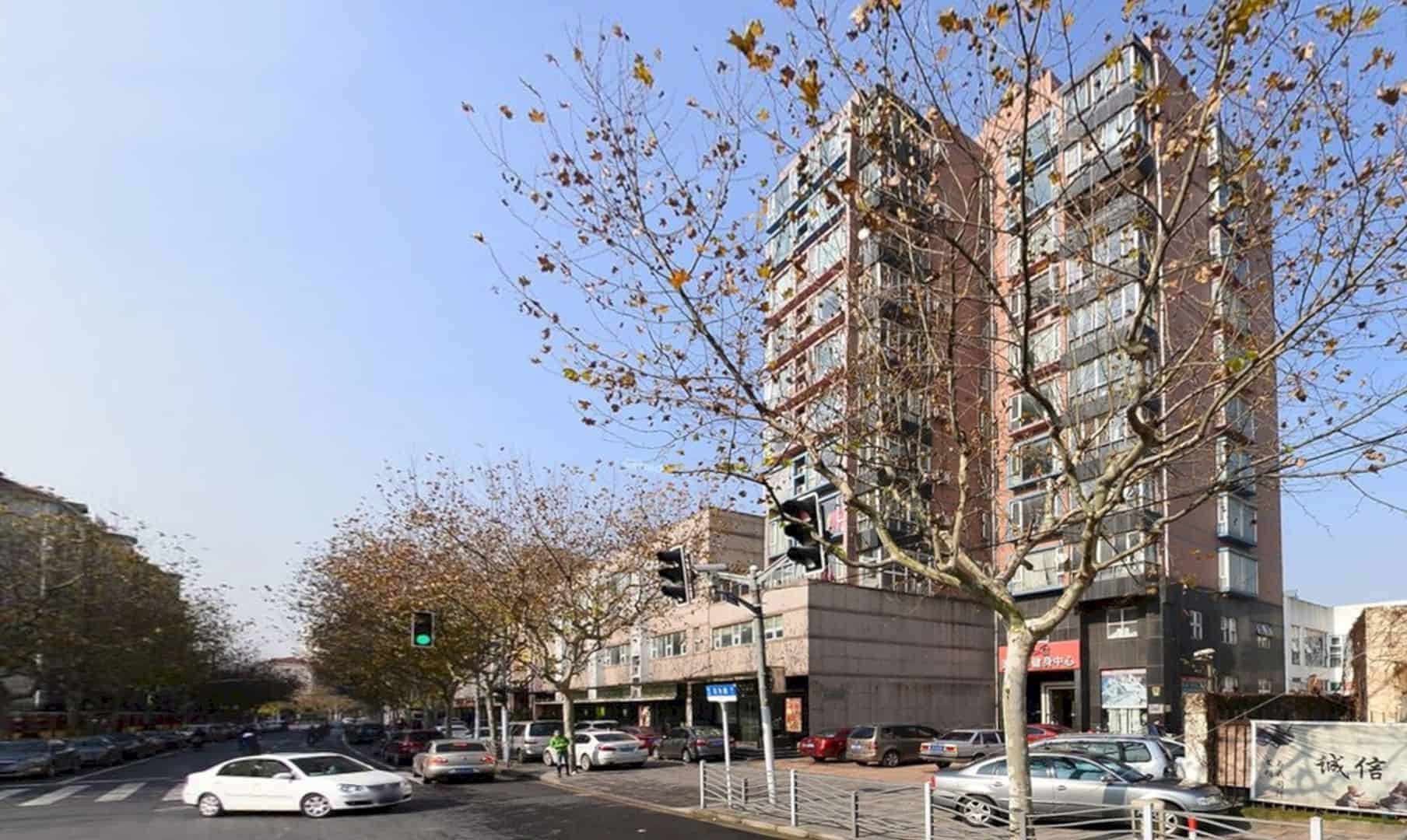
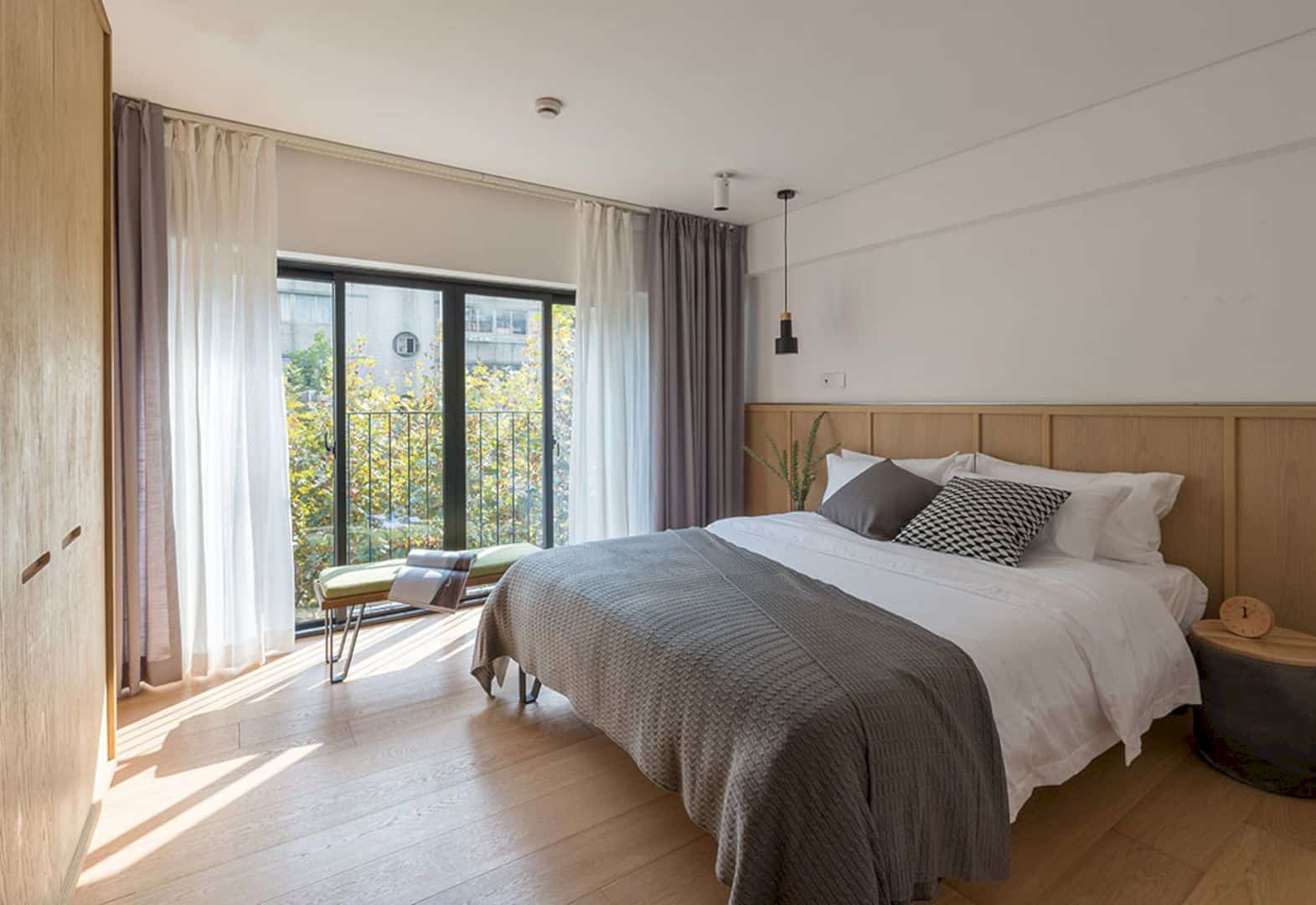
The botanical patterns and themes are featured by the tiled facade. This facade also carries throughout the building interior in the cushions, carpets, upholstery, and colors. Each two-bedroom apartment living room provides the tenant with a private sanctuary, complete with all their essentials including a compact kitchenette for simple food preparation, a desk for studying, and an ensuite bathroom.
Interior
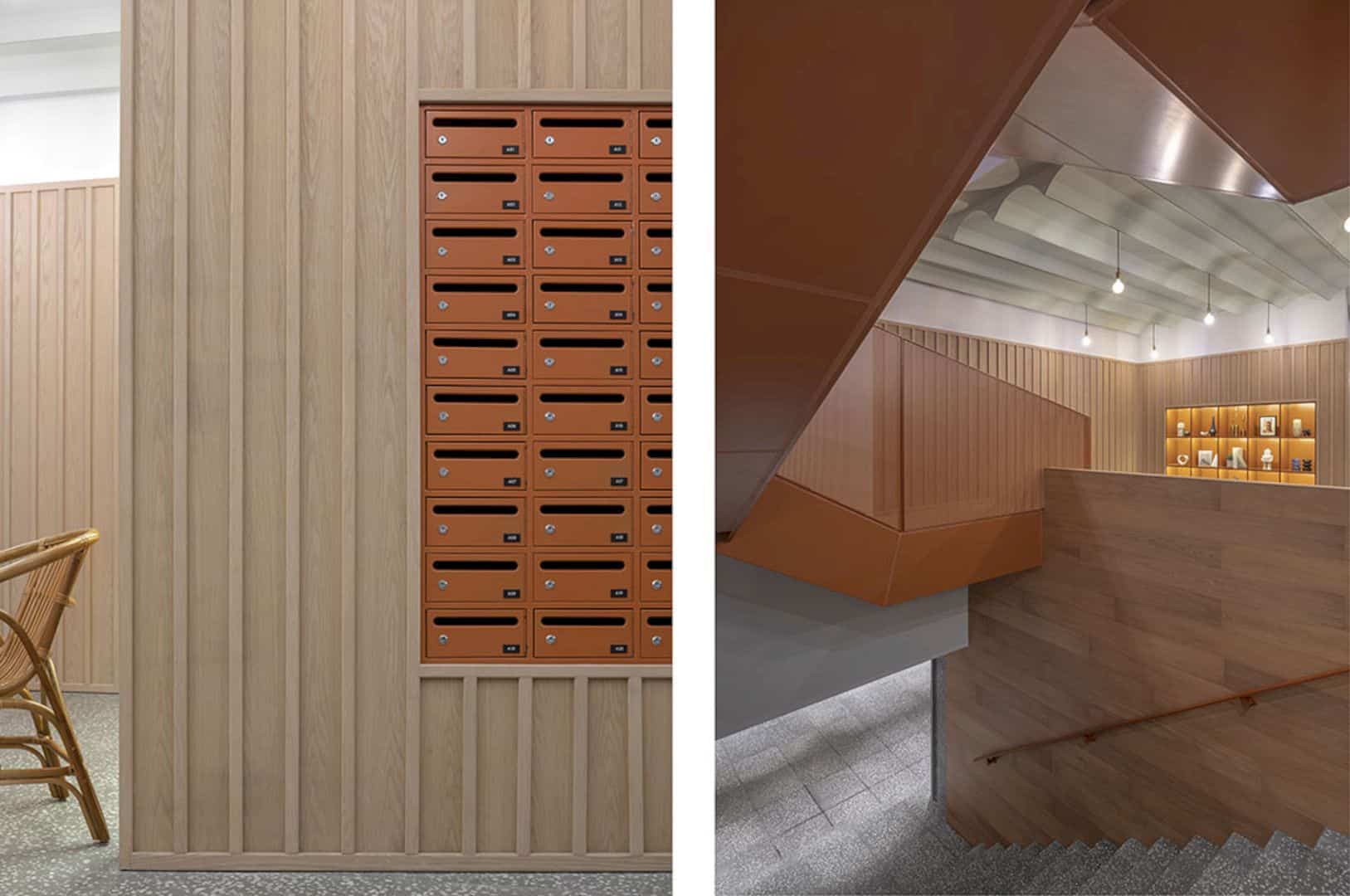
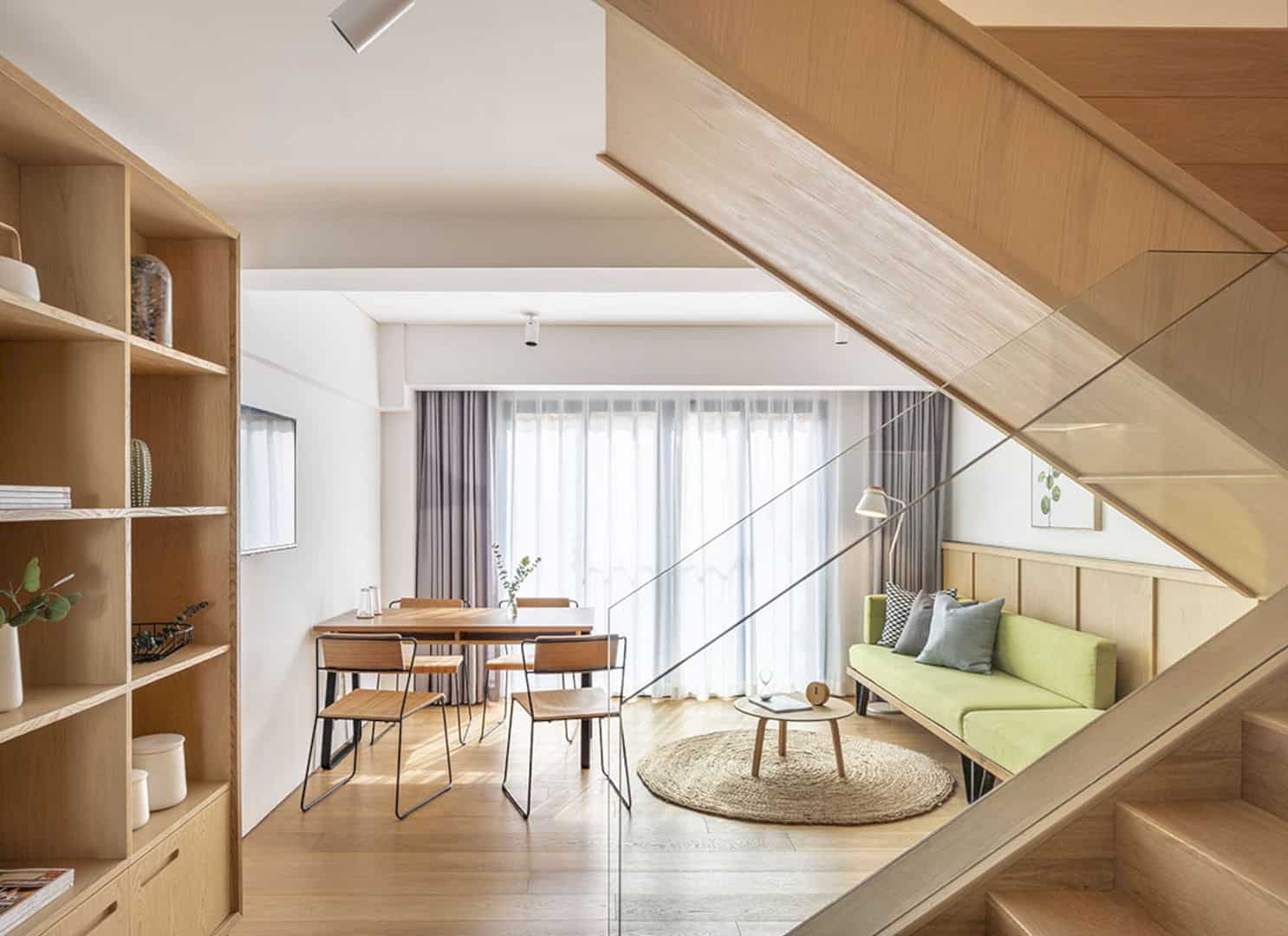
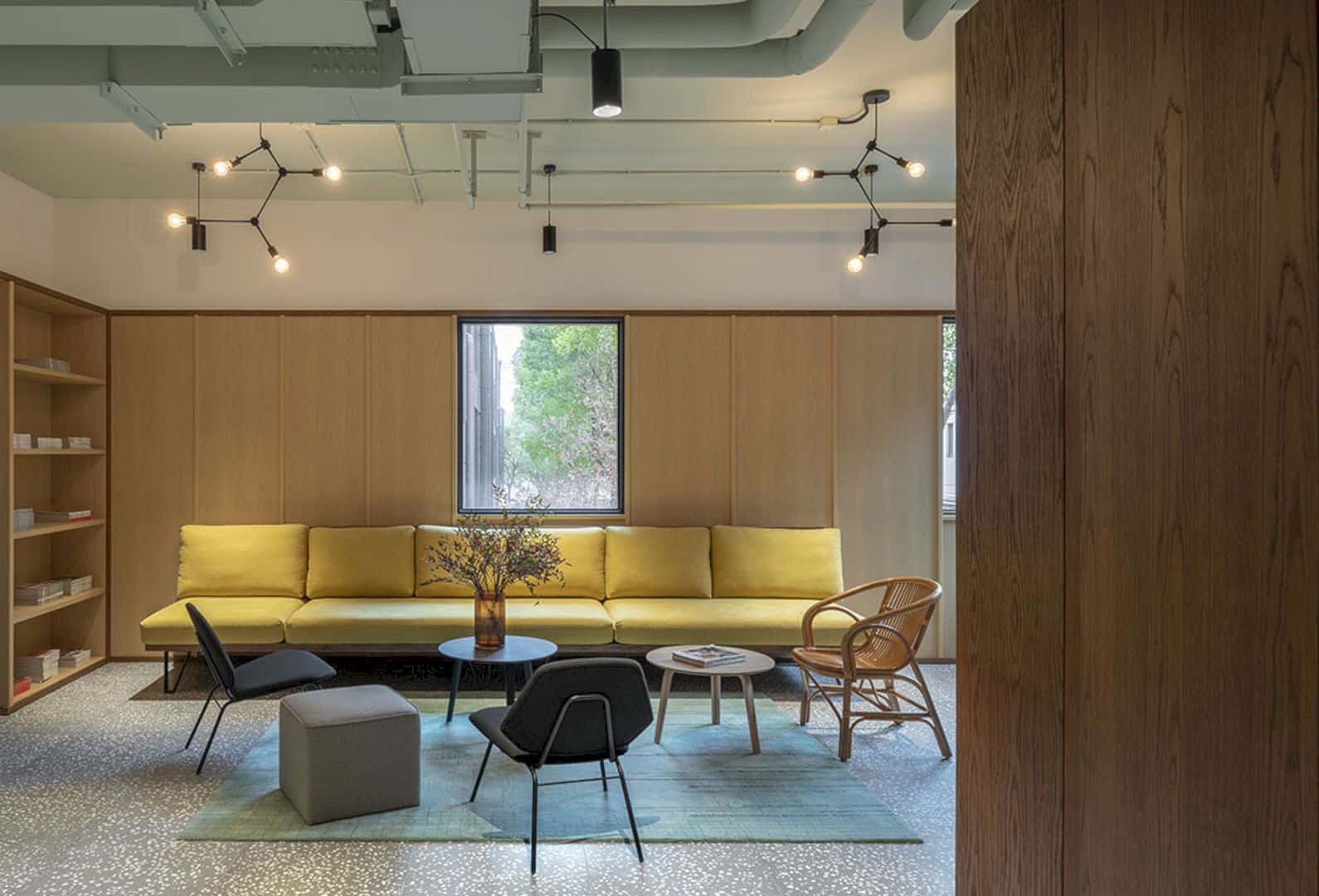
The access to the outdoor is provided by the Petite French-style balconies in each loft bedroom. The furniture inside the rooms is moveable so the inhabitant can configure their own tastes of space that suits them. A partial boundary between public and private is created by Dutch doors that present great opportunities to welcome the interruption from solitary time.
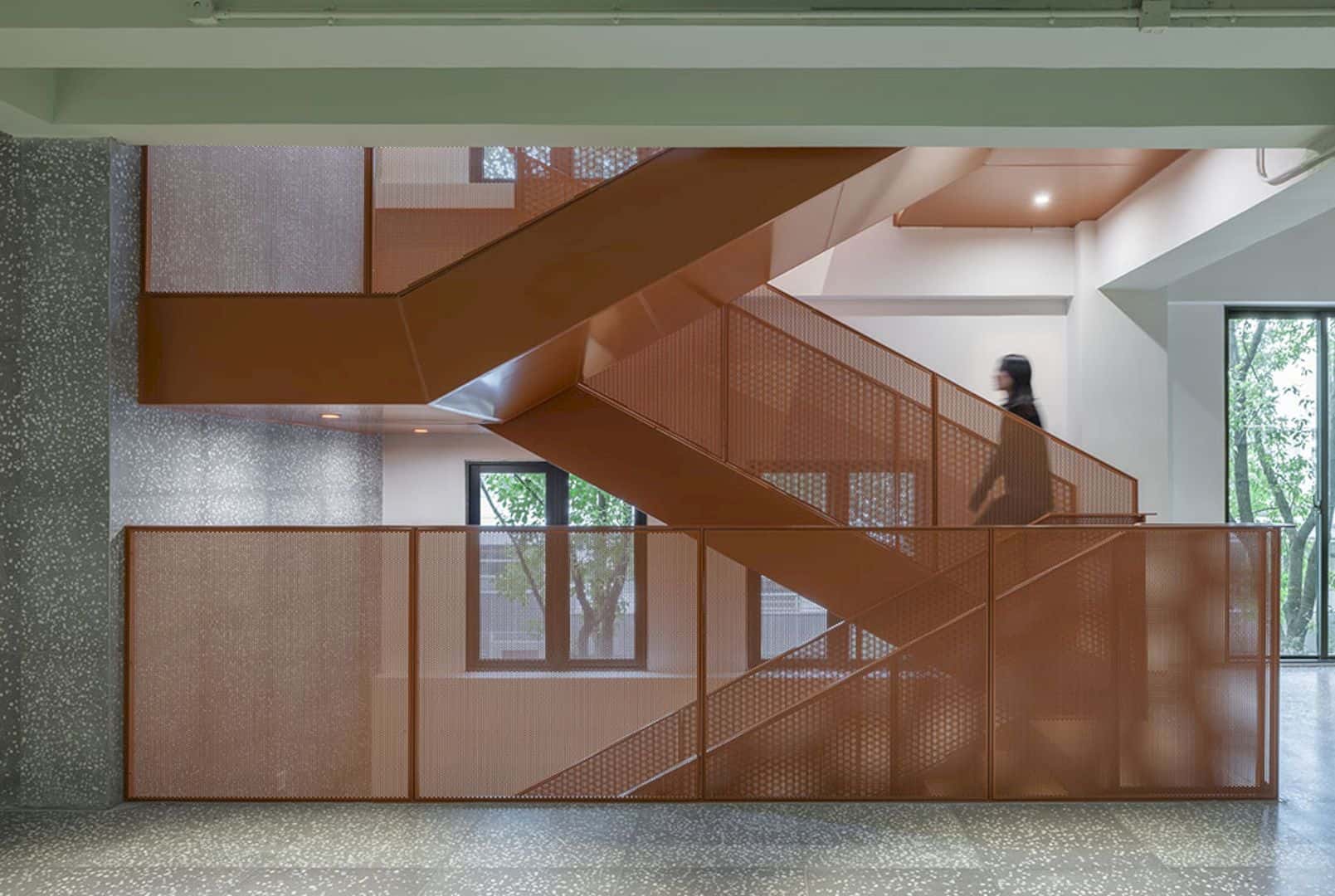
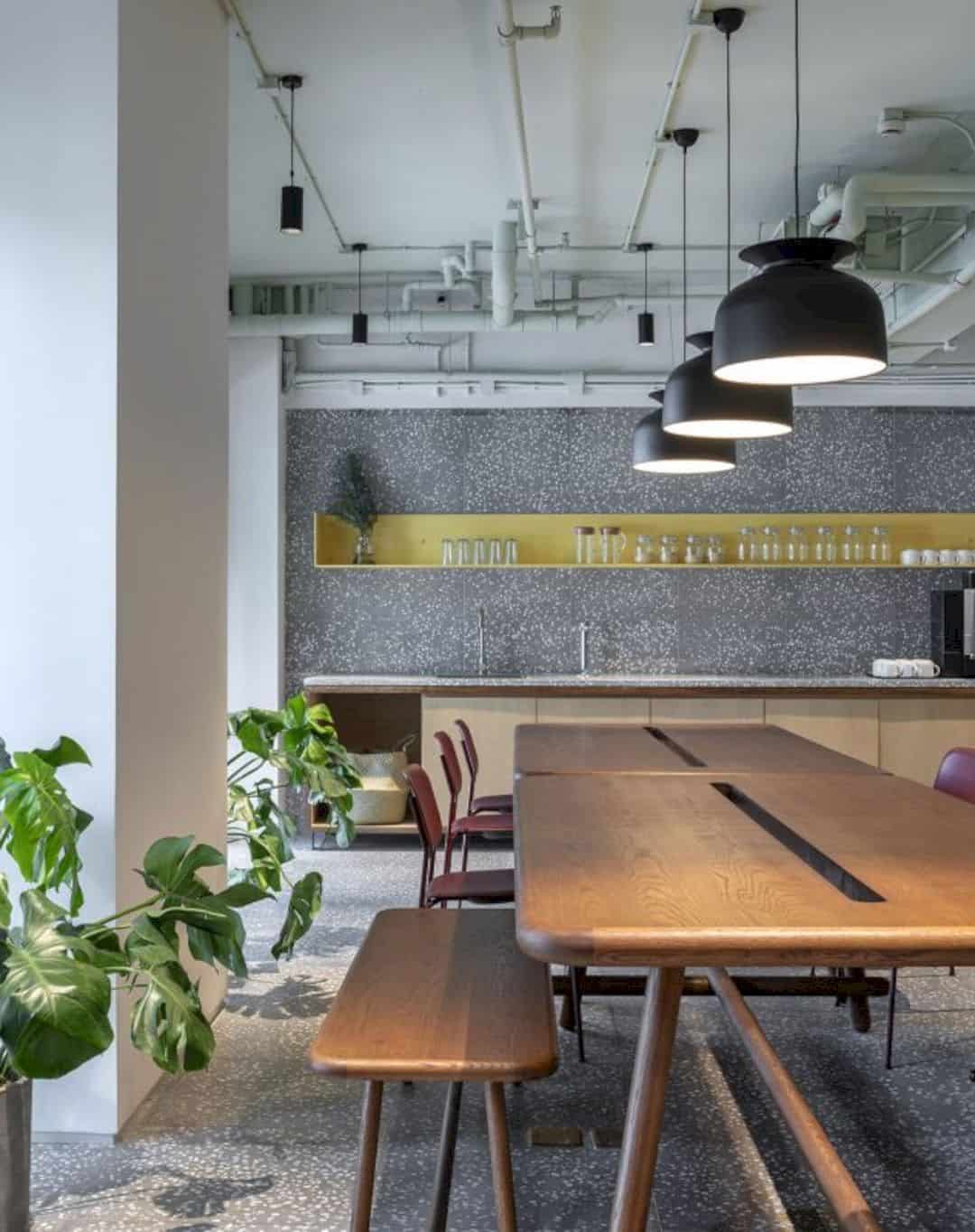
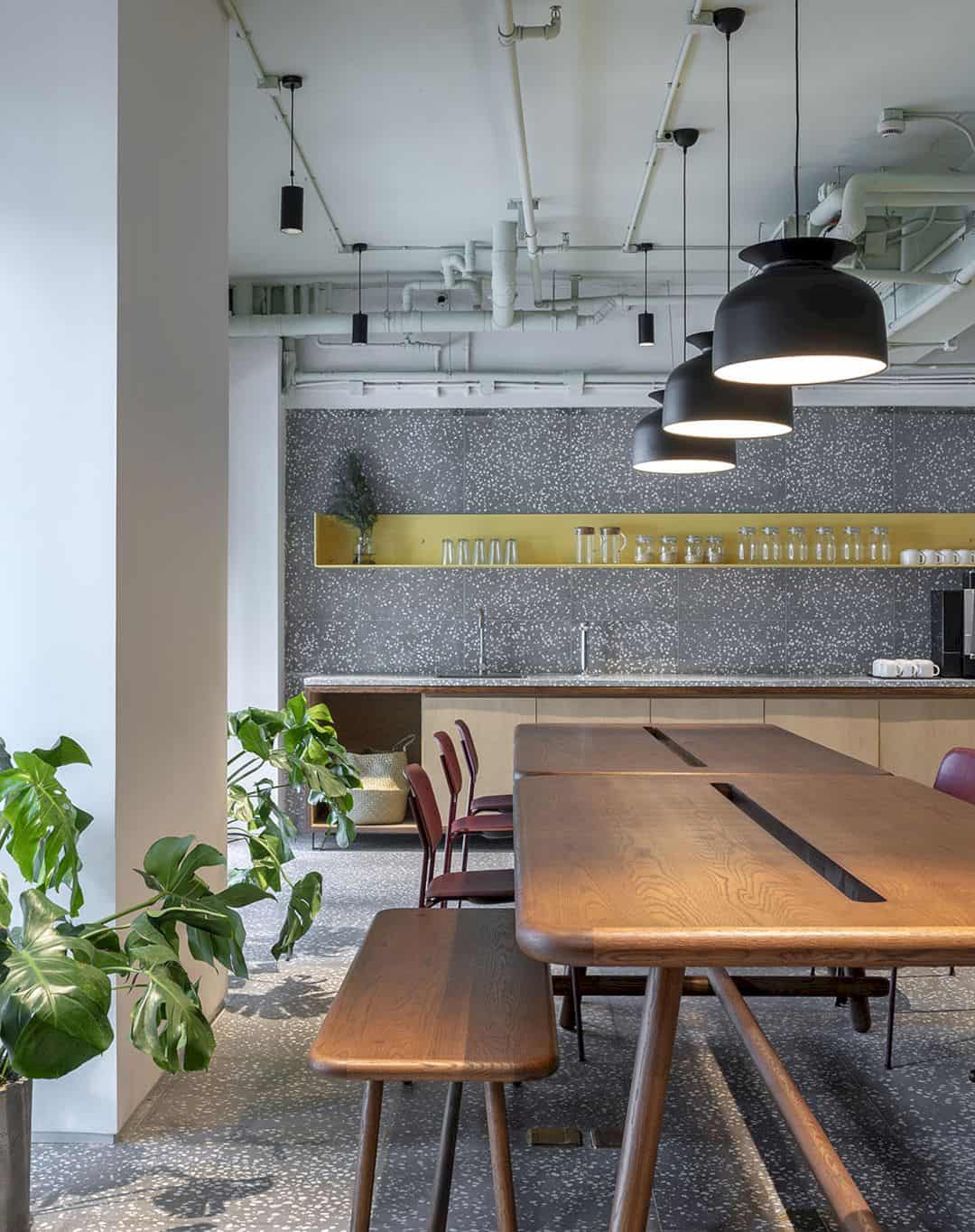
Shared functional areas on every floor can be found outside the private rooms, designed to promote community-building that also include outdoor terraces, TV room, lounges, a living room, a library, and a kitchen. The shared kitchens allow for large dining tables and communal cooking to playing host to group meals, providing them a comfortable space for entertaining.
Details
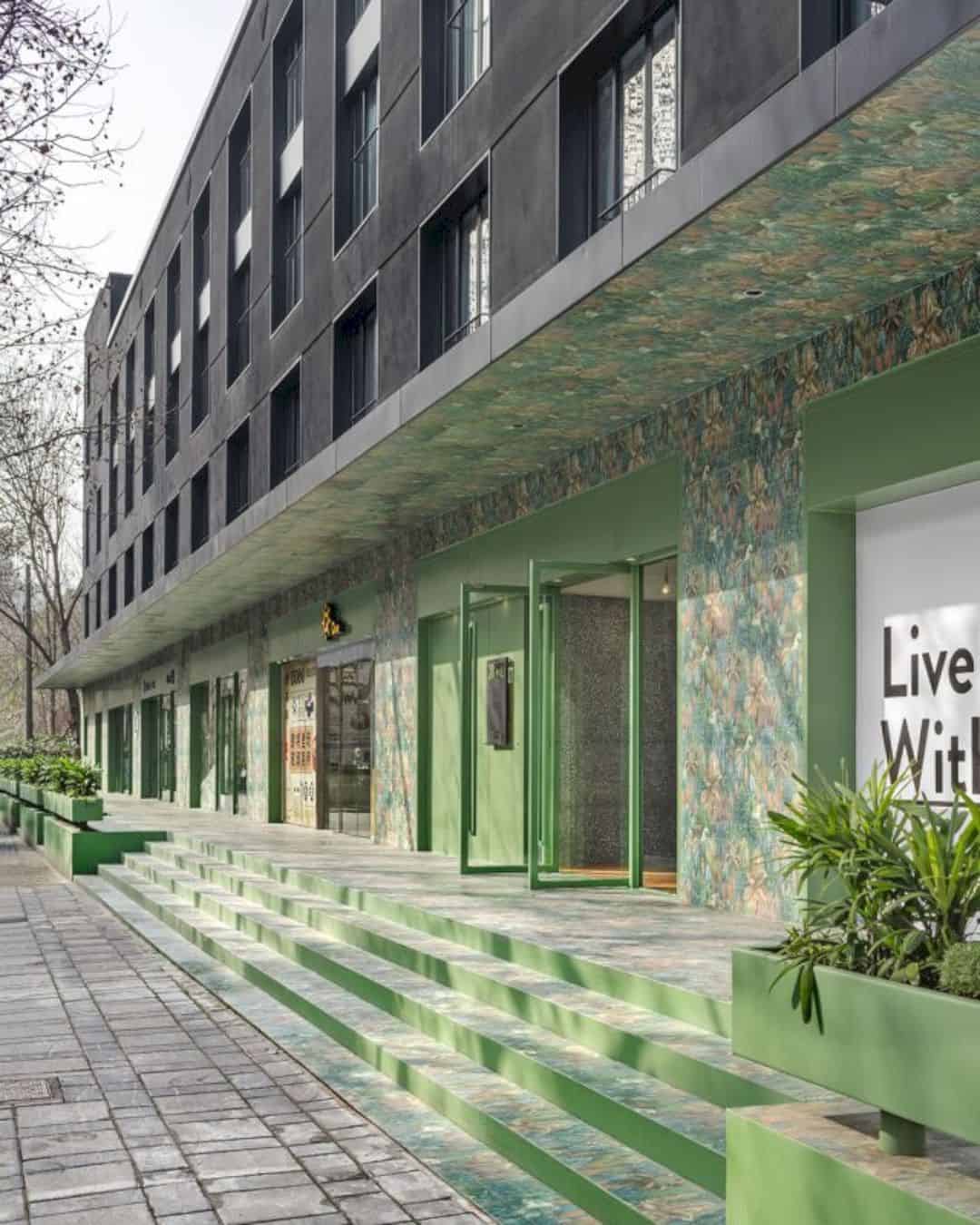
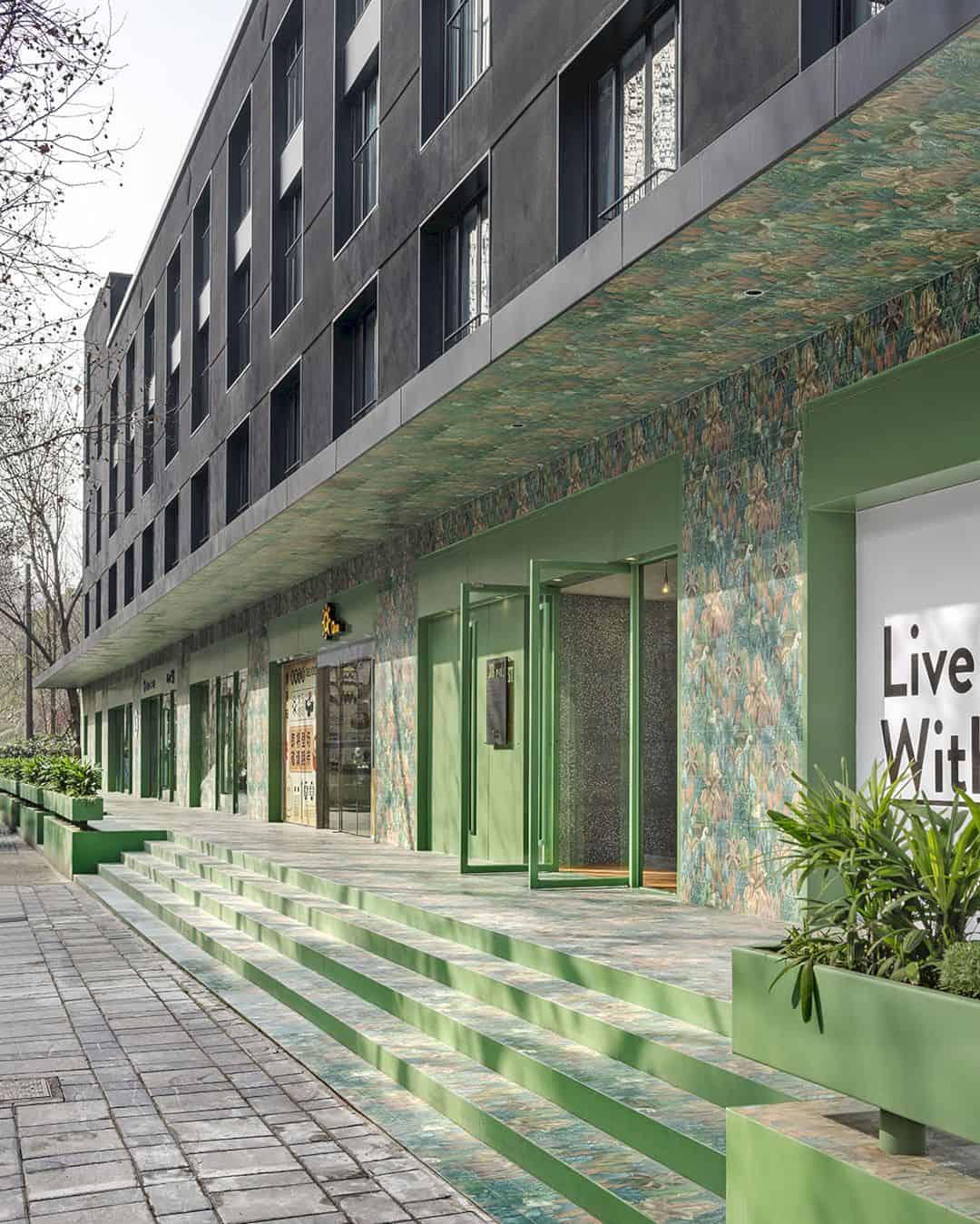
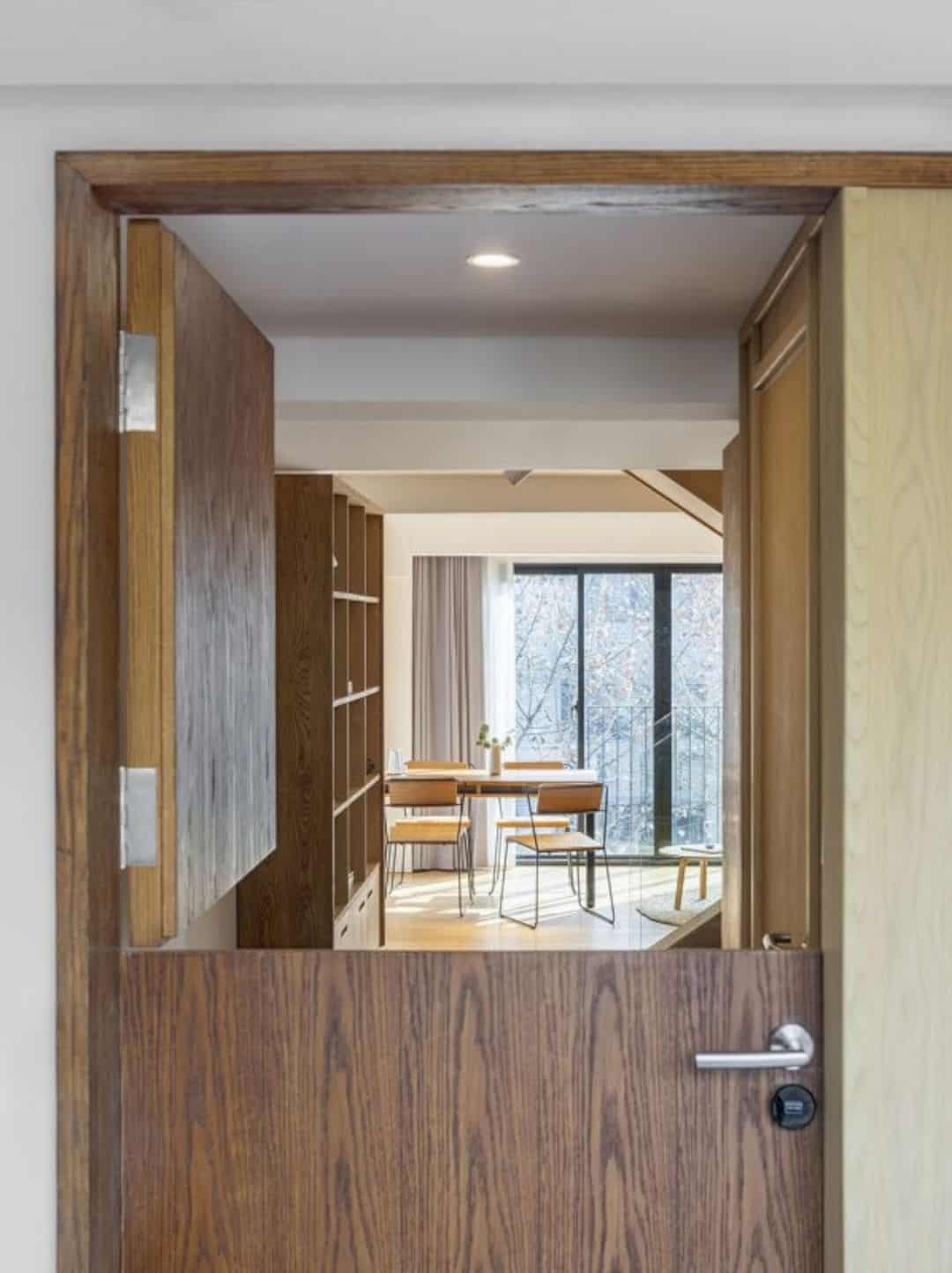
A natural point of entry can be created by living rooms that are situated around the central staircases. This natural point acts as residents pass through inviting little hubs on their way to home. The opportunities to relax and connect come from the lounges, while larger spaces can be used for festivities and events. A full gym, restaurants, and a number of shops are located at the base of the building.
Materials
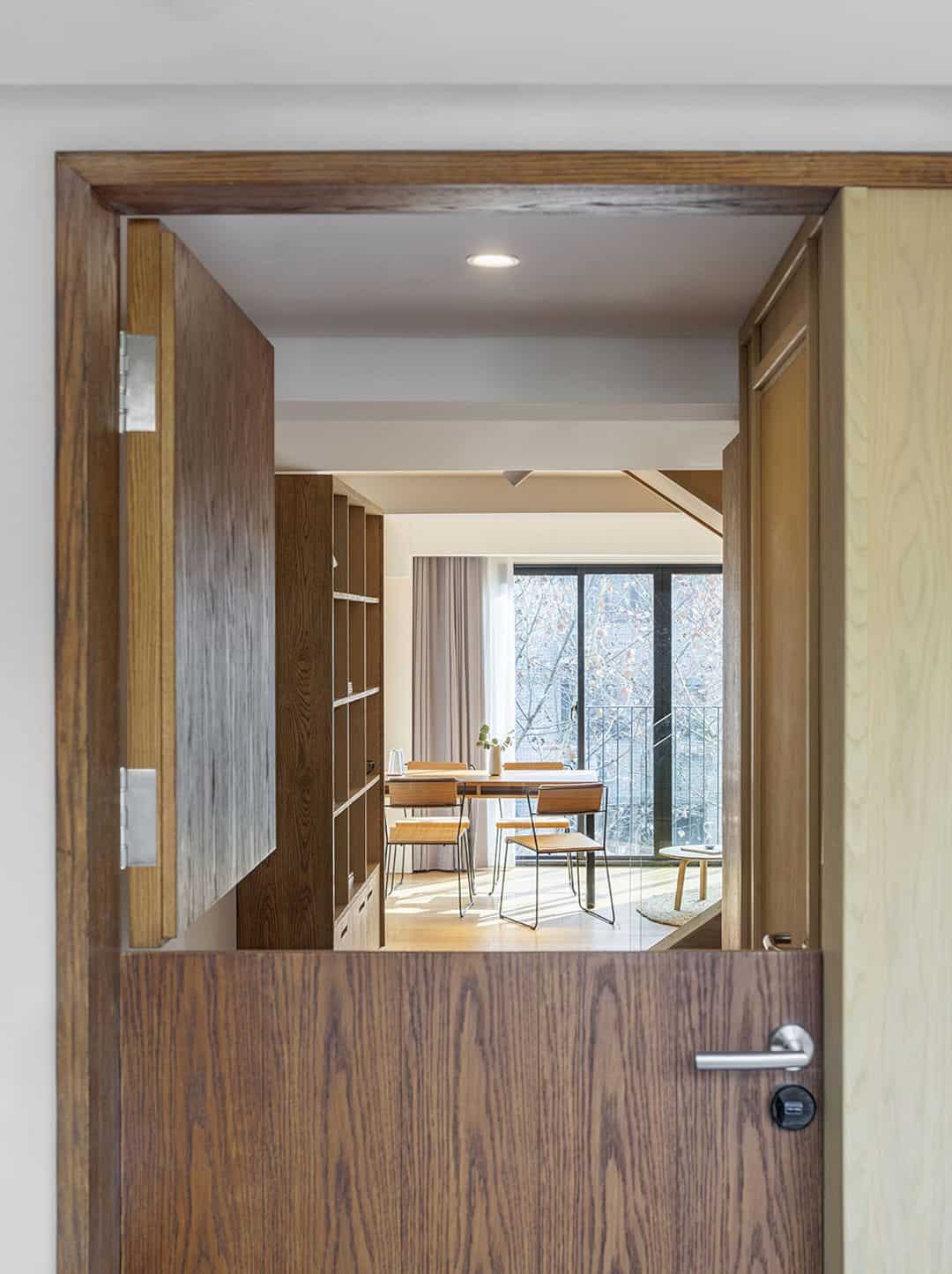
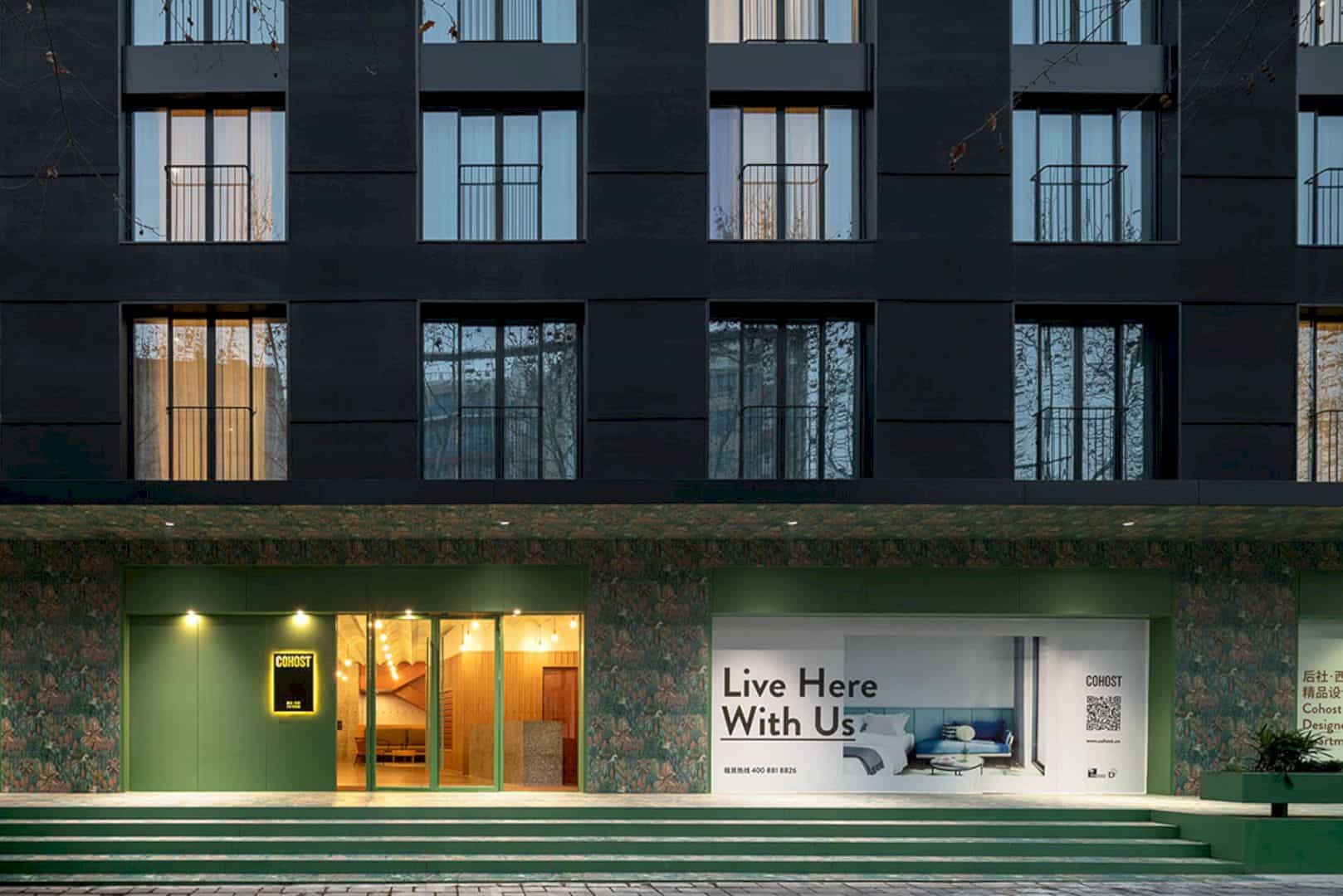
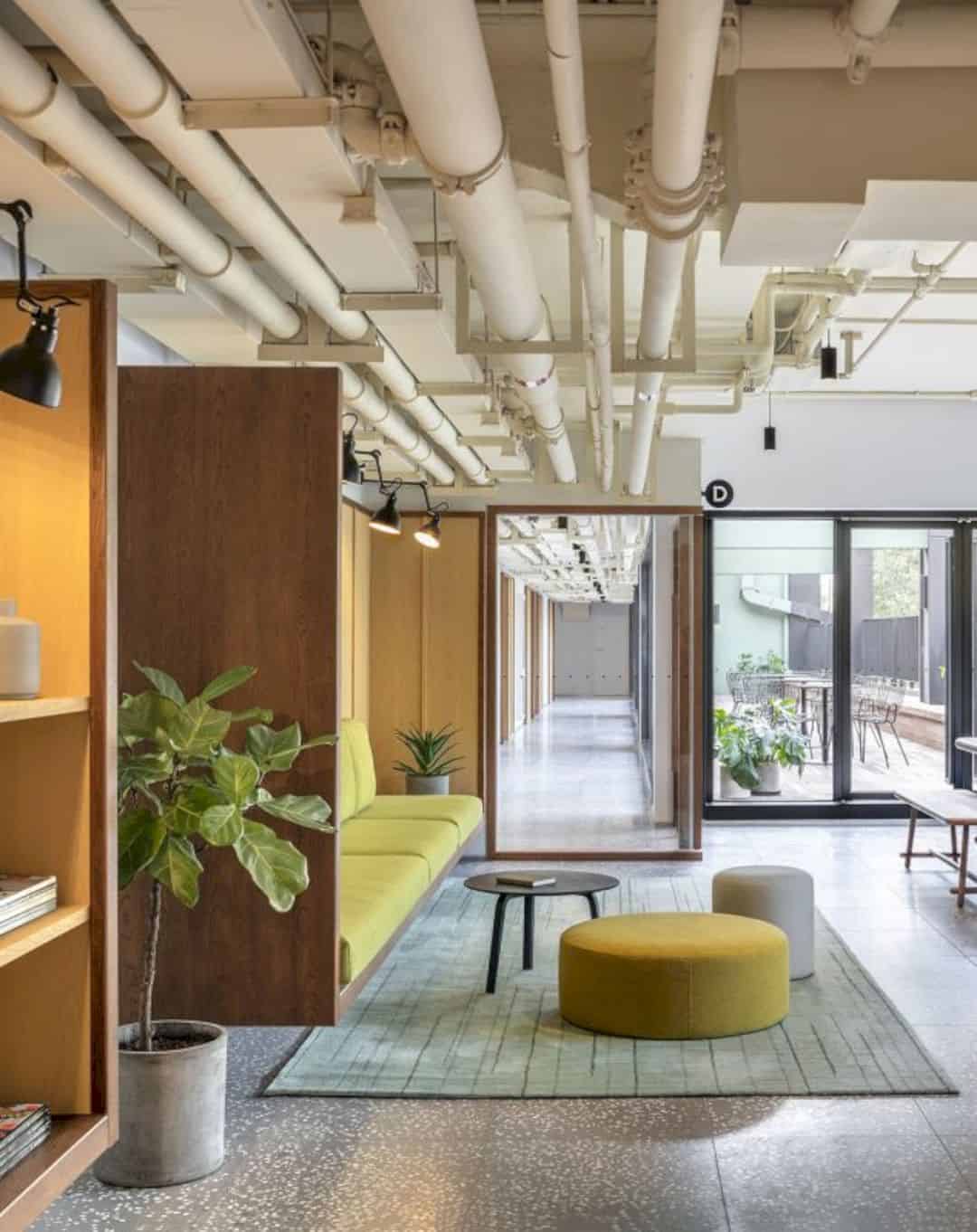
The new black facade forms a backdrop to the trees out front as the building rises. The French-style balconies are added to give the residents easy access to enjoy view and nature of the green tree-lined street directly from their rooms. The building is also lived up by the botanic pattern and details, colorful tiles, and open ground floor. Just like a garden, this building is a living community that will flourish over time.
Cohost West Bund

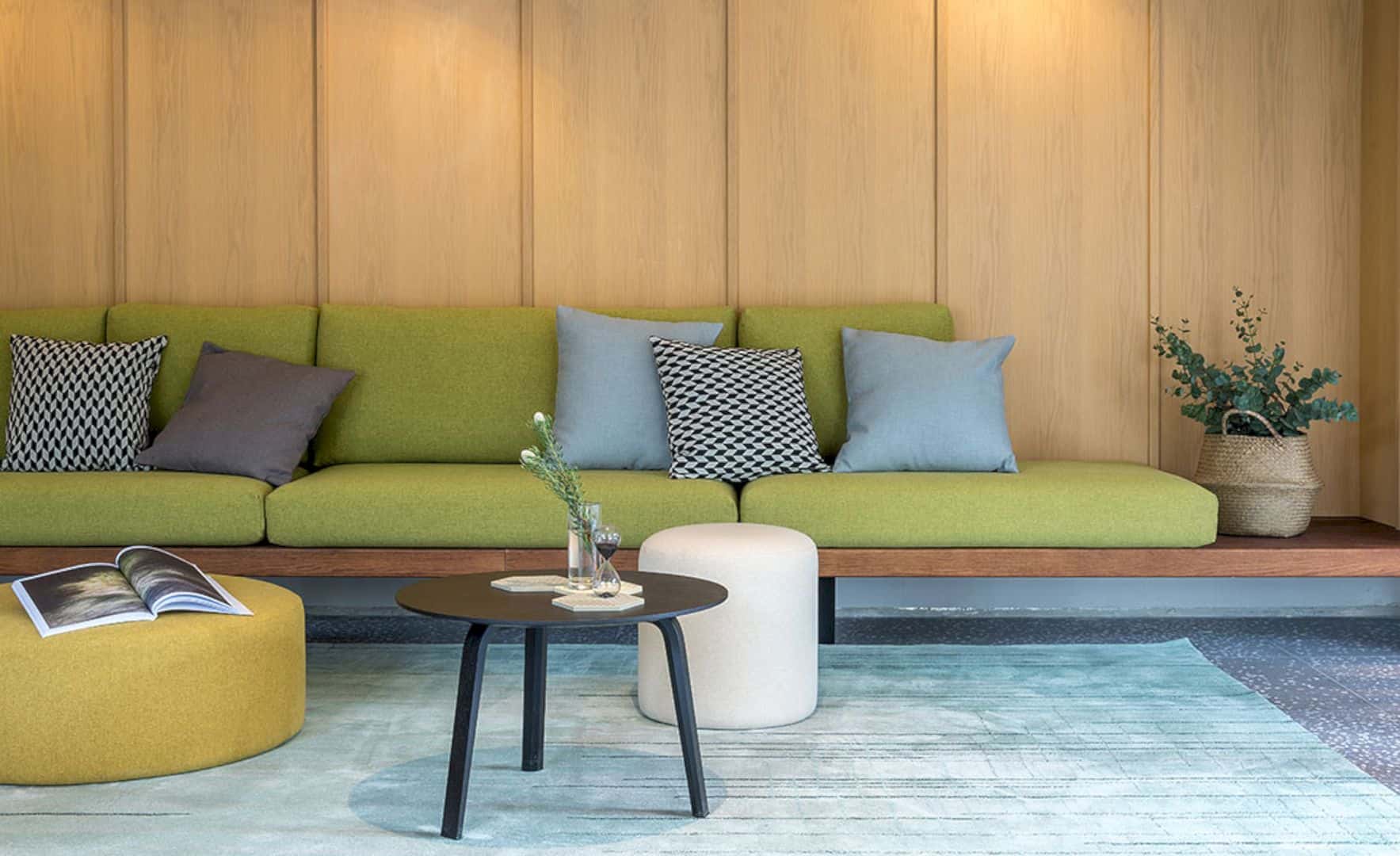
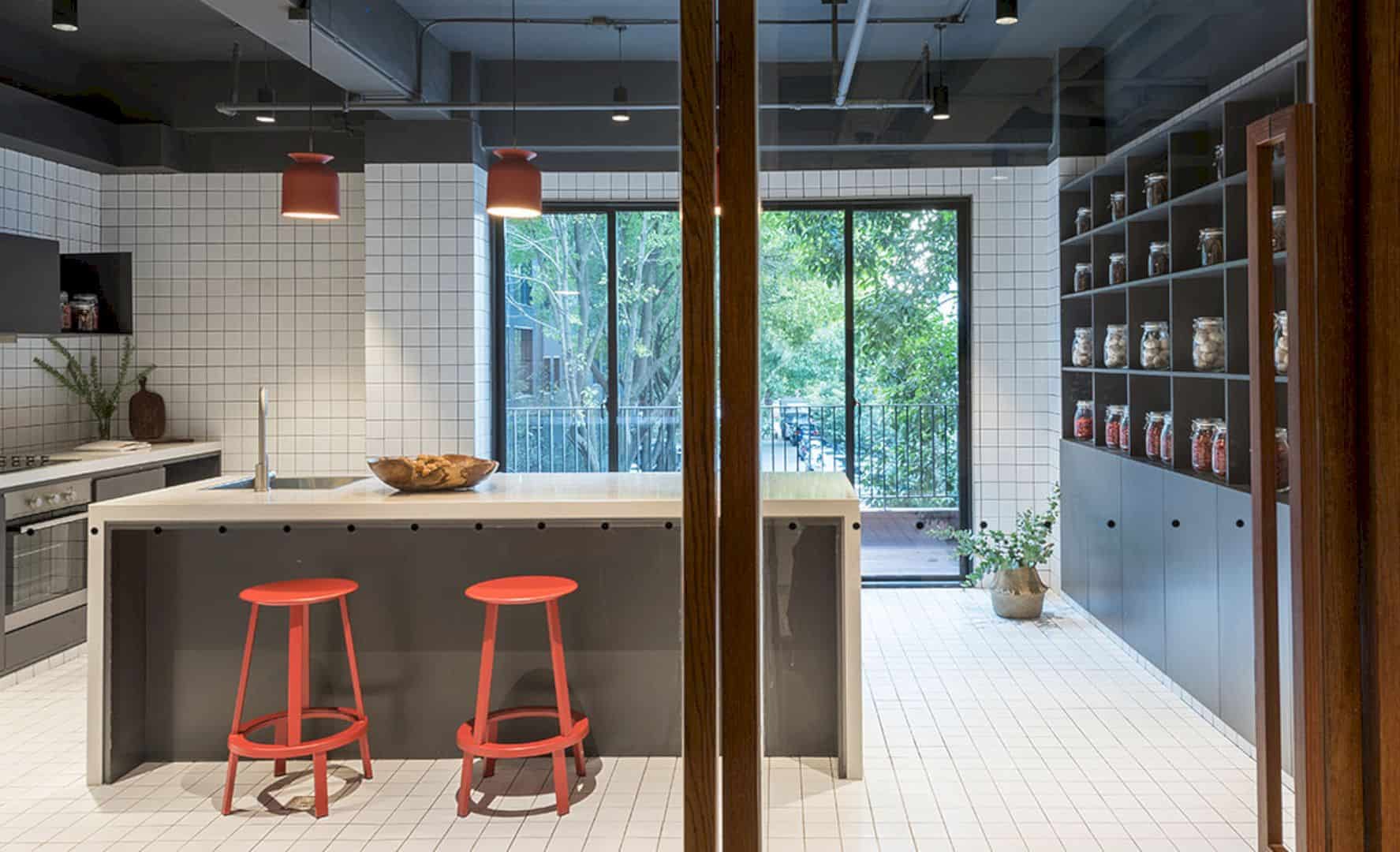
Photographer: Sui Sicong, Cohost West Bund
Discover more from Futurist Architecture
Subscribe to get the latest posts sent to your email.
