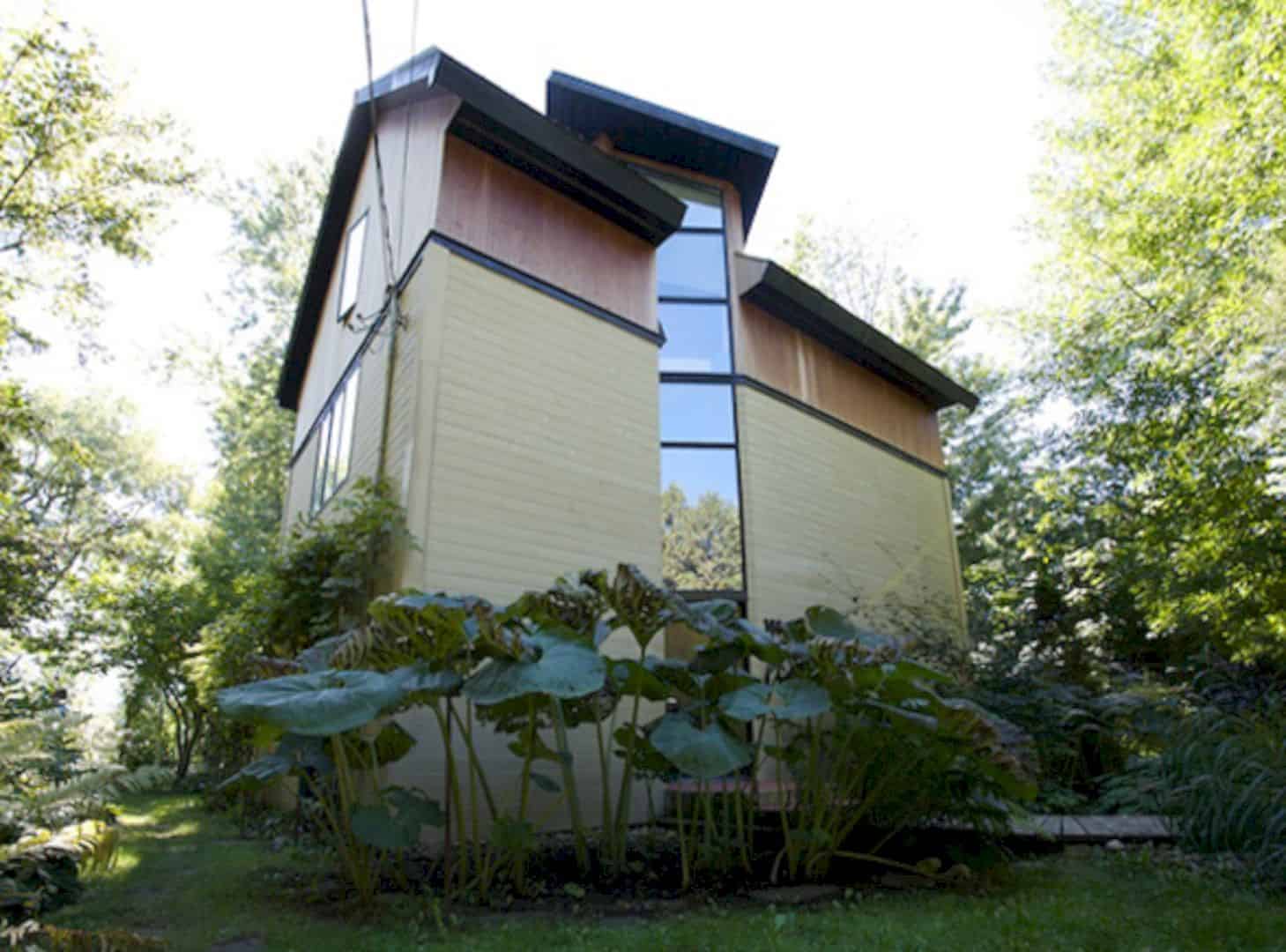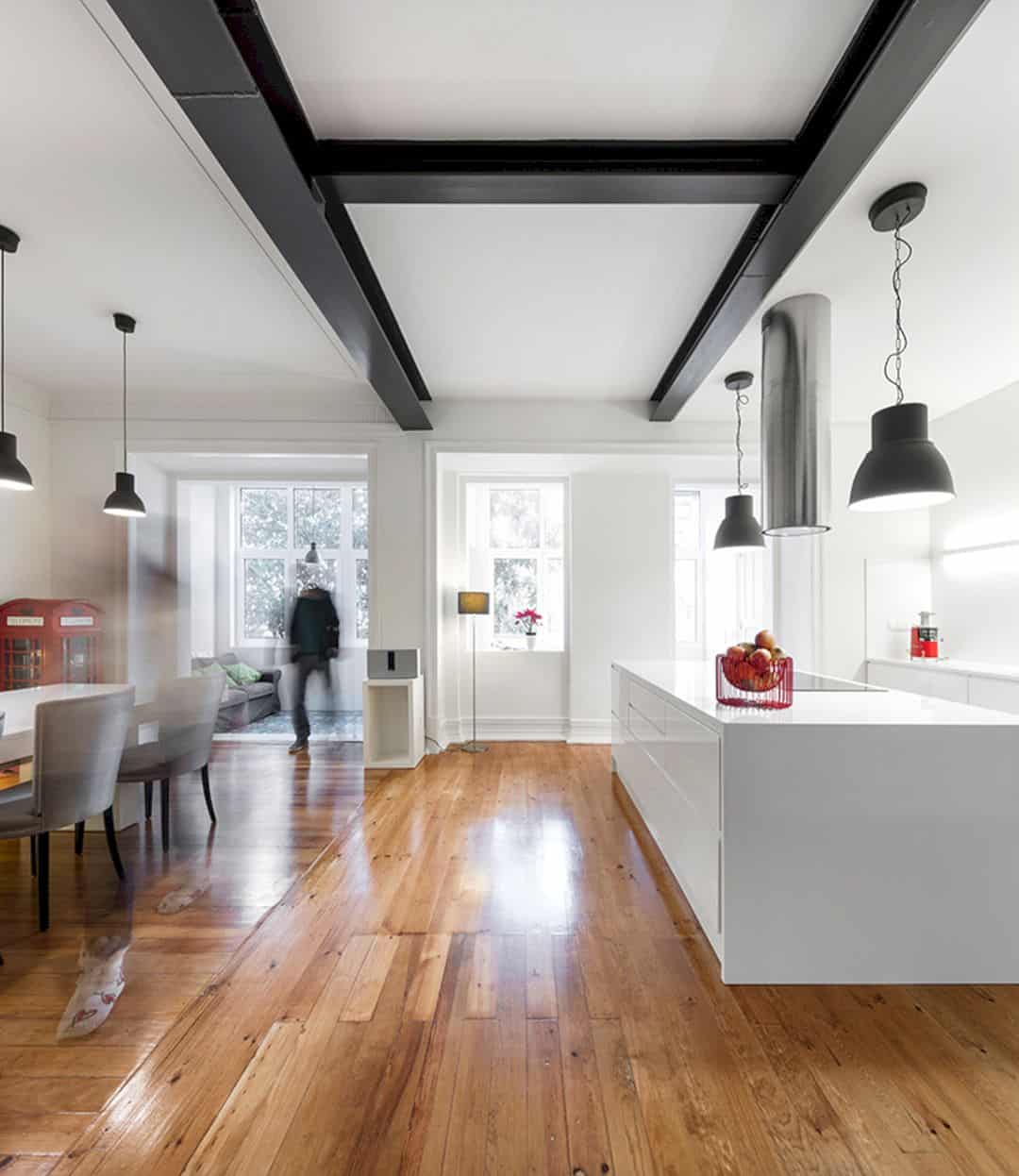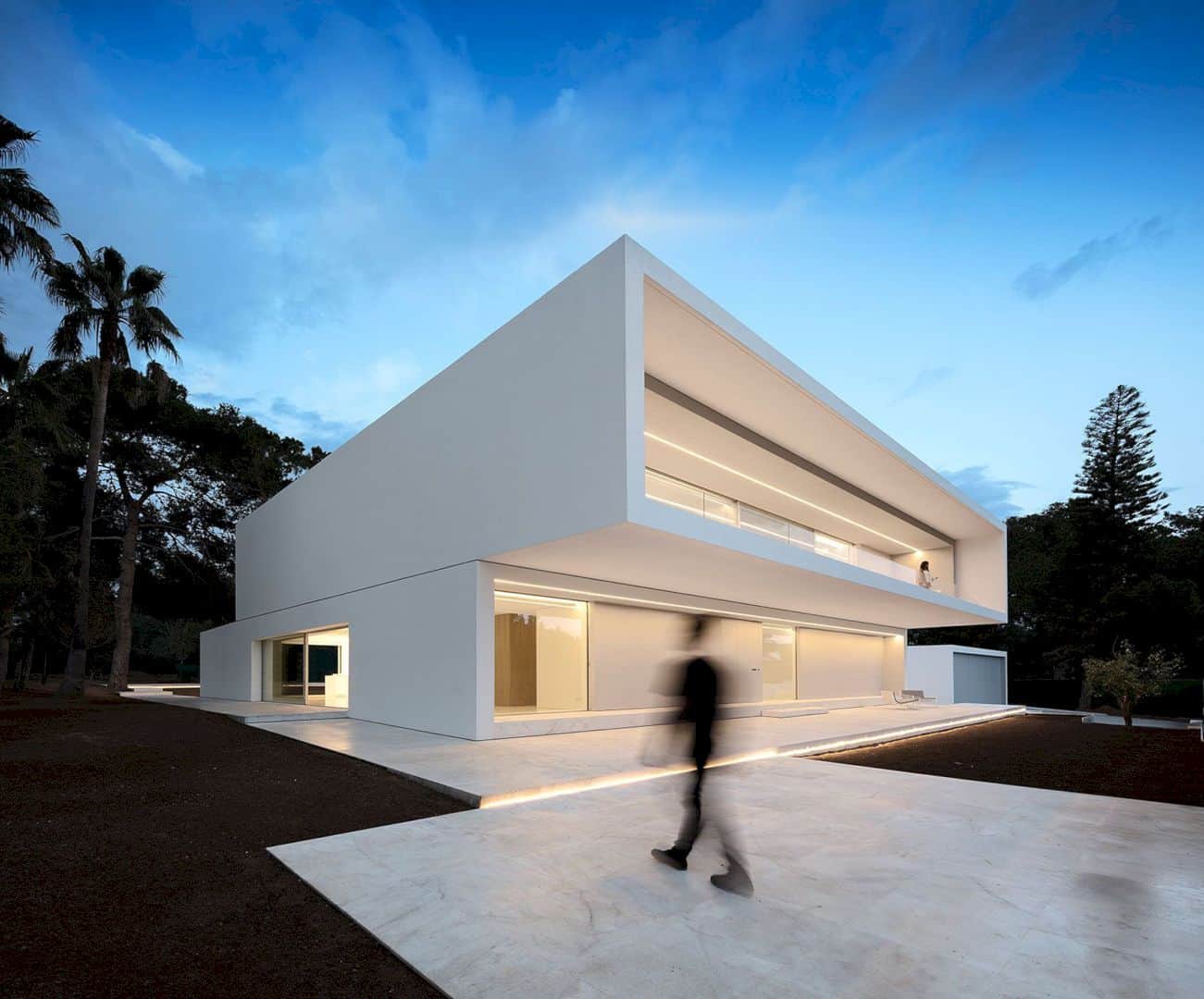Mark Odom Studio is approached to design an atypical, modern home that is different from any place that the client had previously lived. Combining the honesty of place and quality of lifestyle with the professional opinion, an expressive structure can be created which is well-suited to the Lake House environment. A modern vernacular is also added to take a lot of advantages from the natural landscape and lake views.
Goal
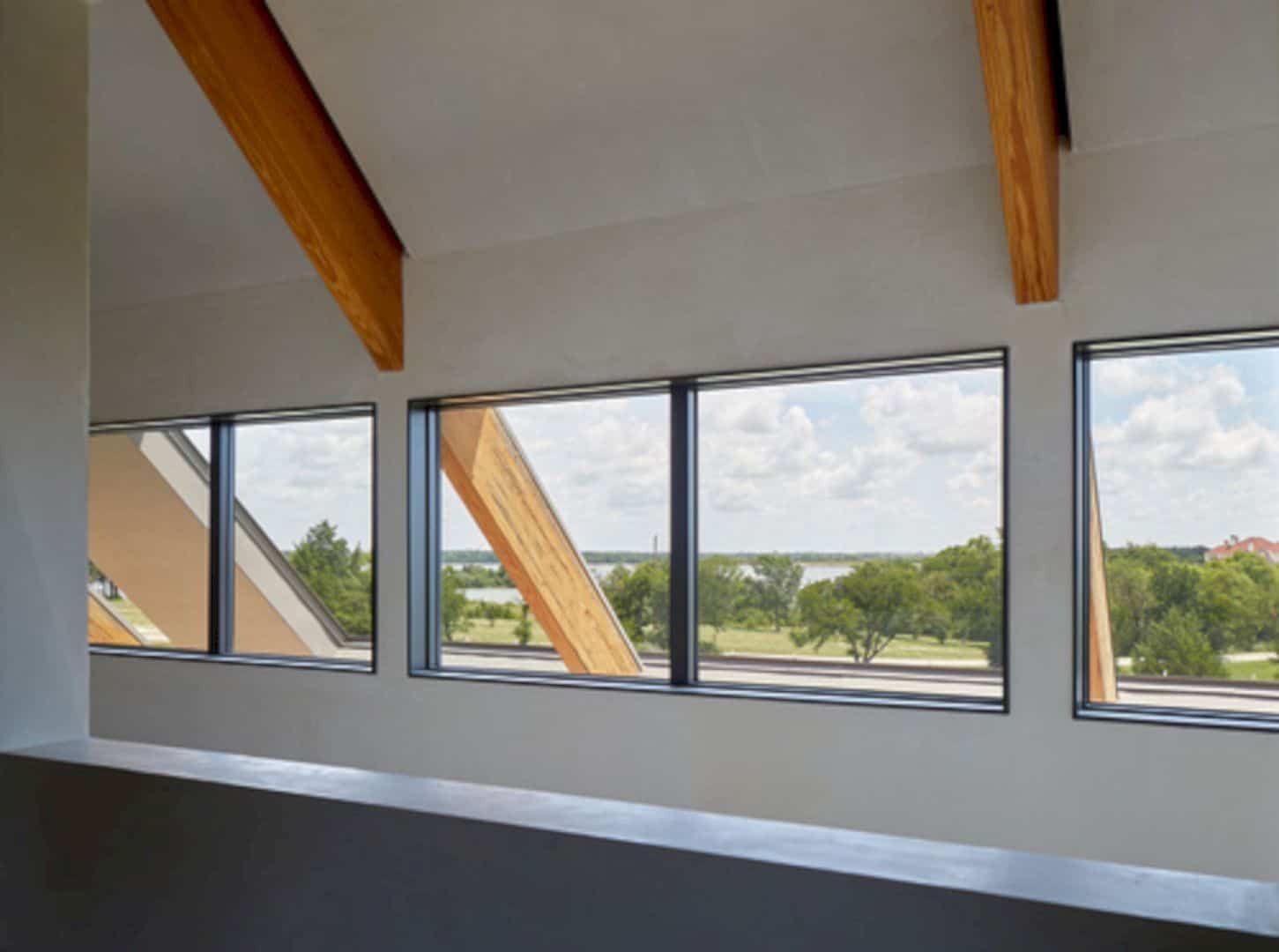
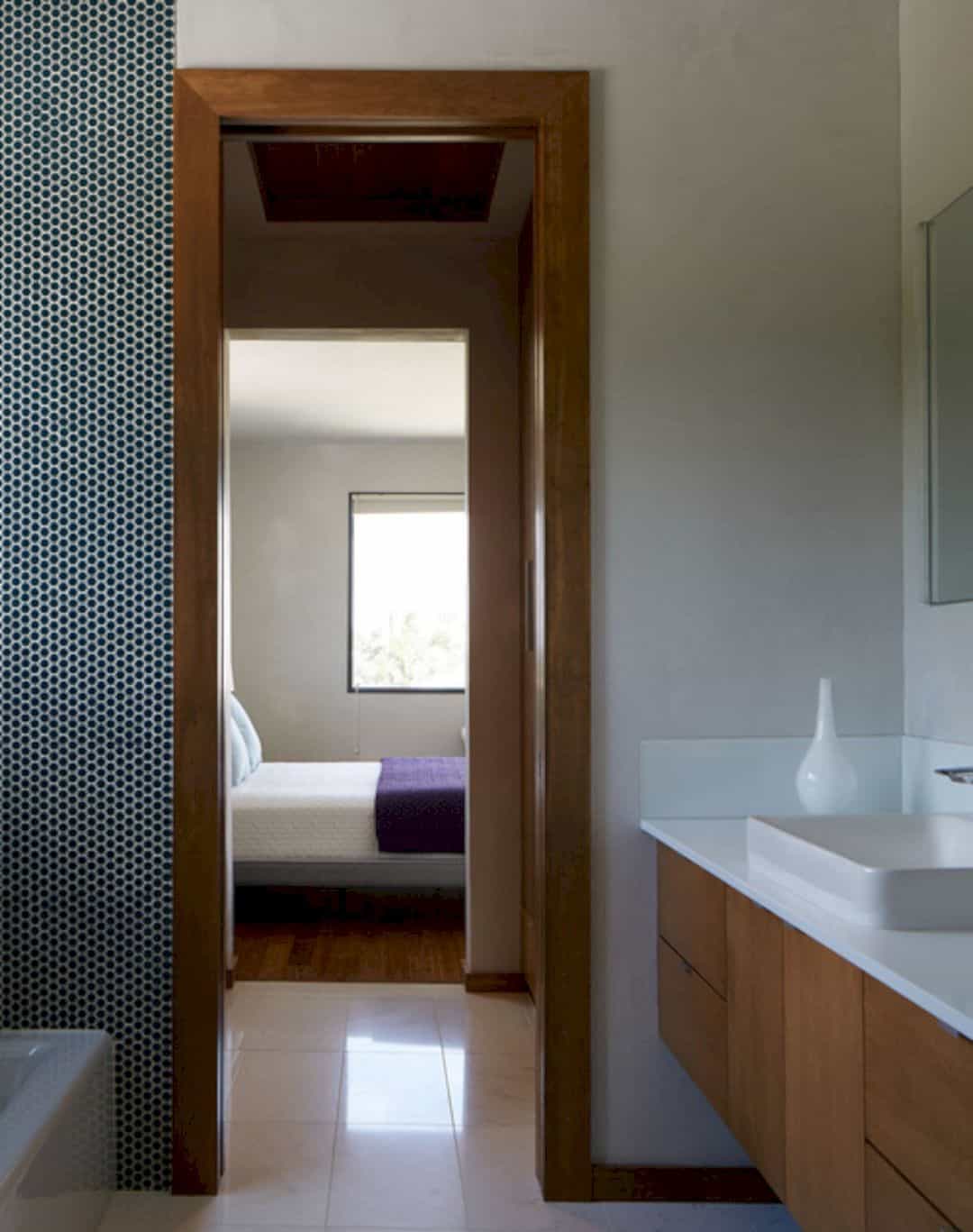
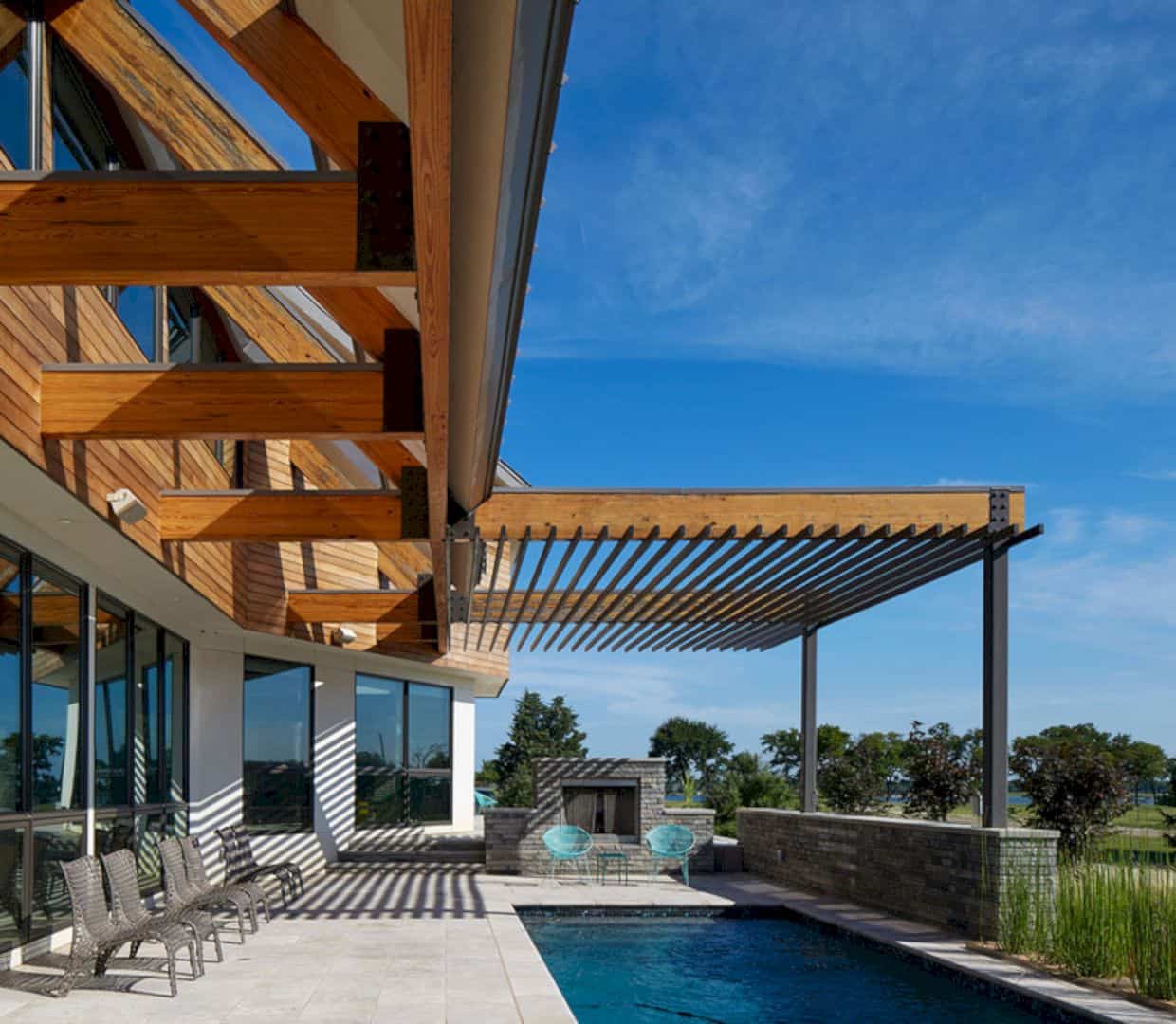
The initial goal of the architect is to fully understand the client’s exterior and interior wish list and their day-to-day lifestyle choices. The advantage of the natural landscape and lake views is taken as much as possible. A designated place for family gatherings and deep country roots are also designed based on the cultural background of both individuals of the client.
Interior – Exterior
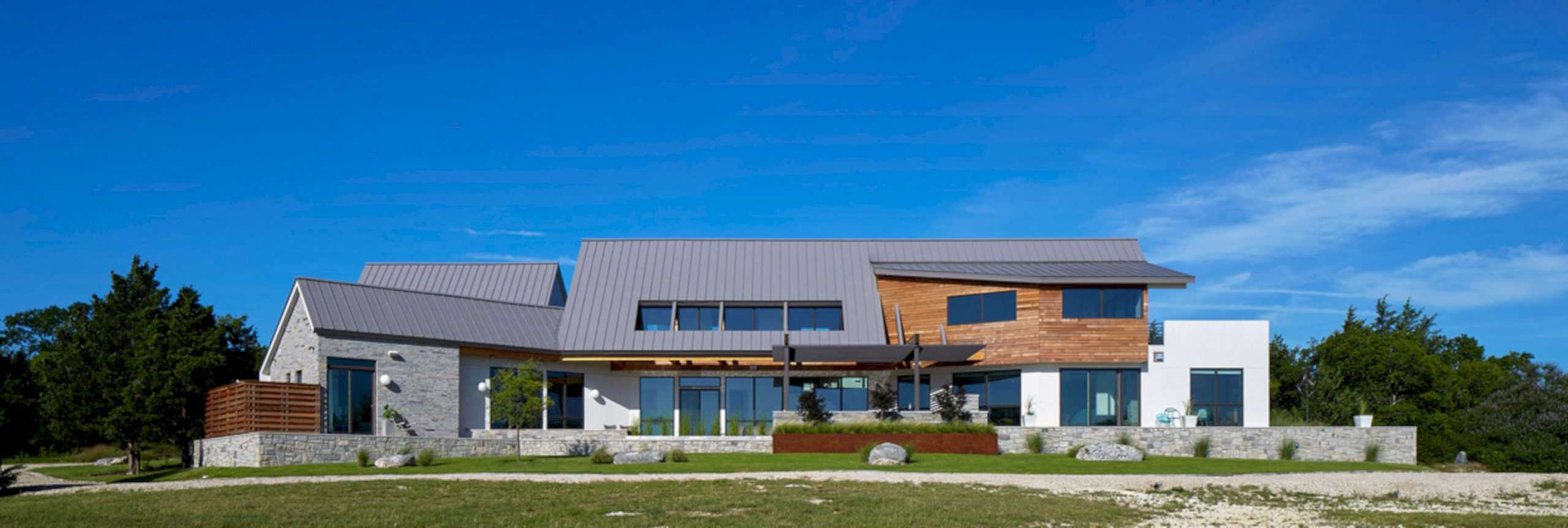
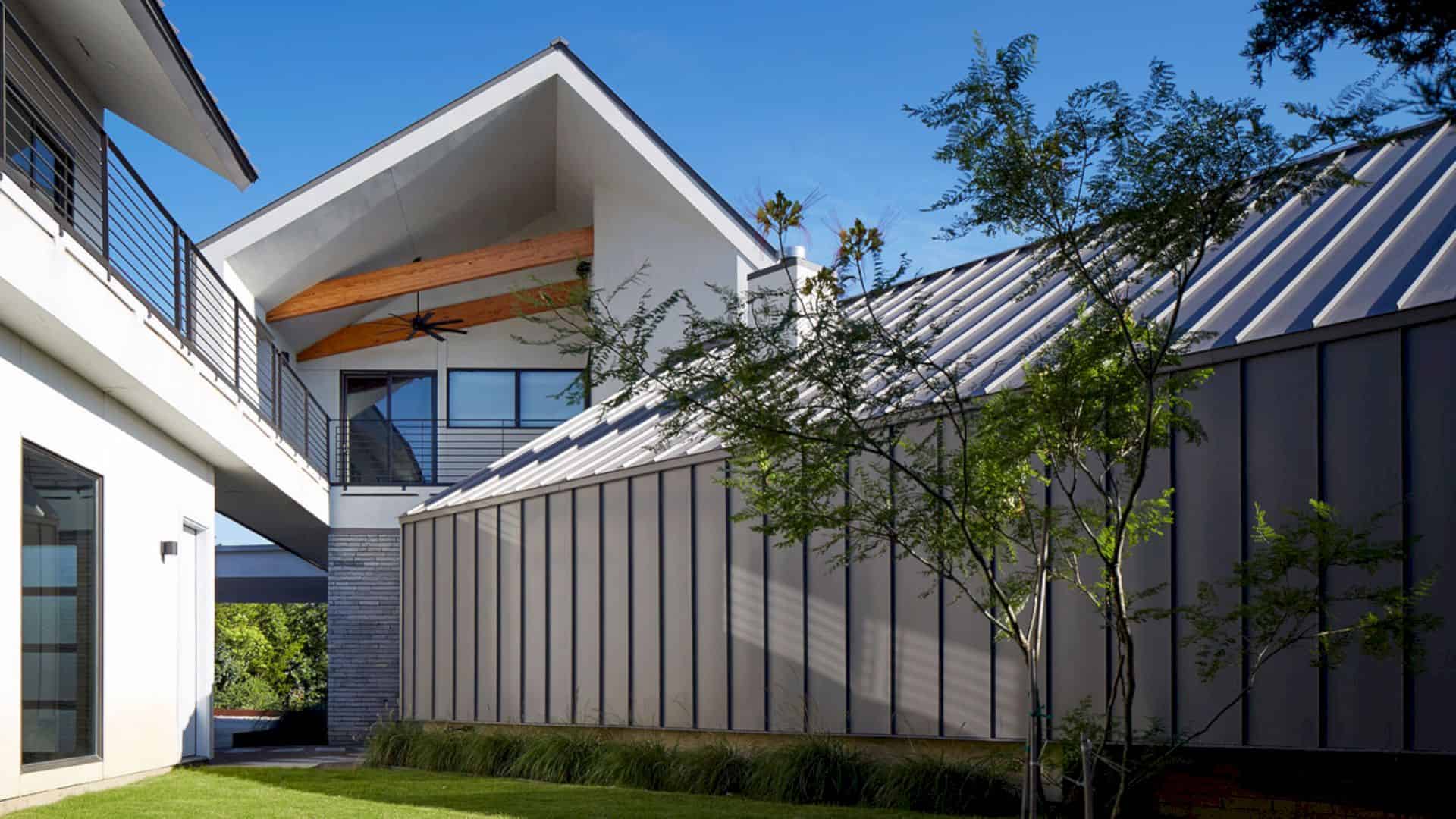
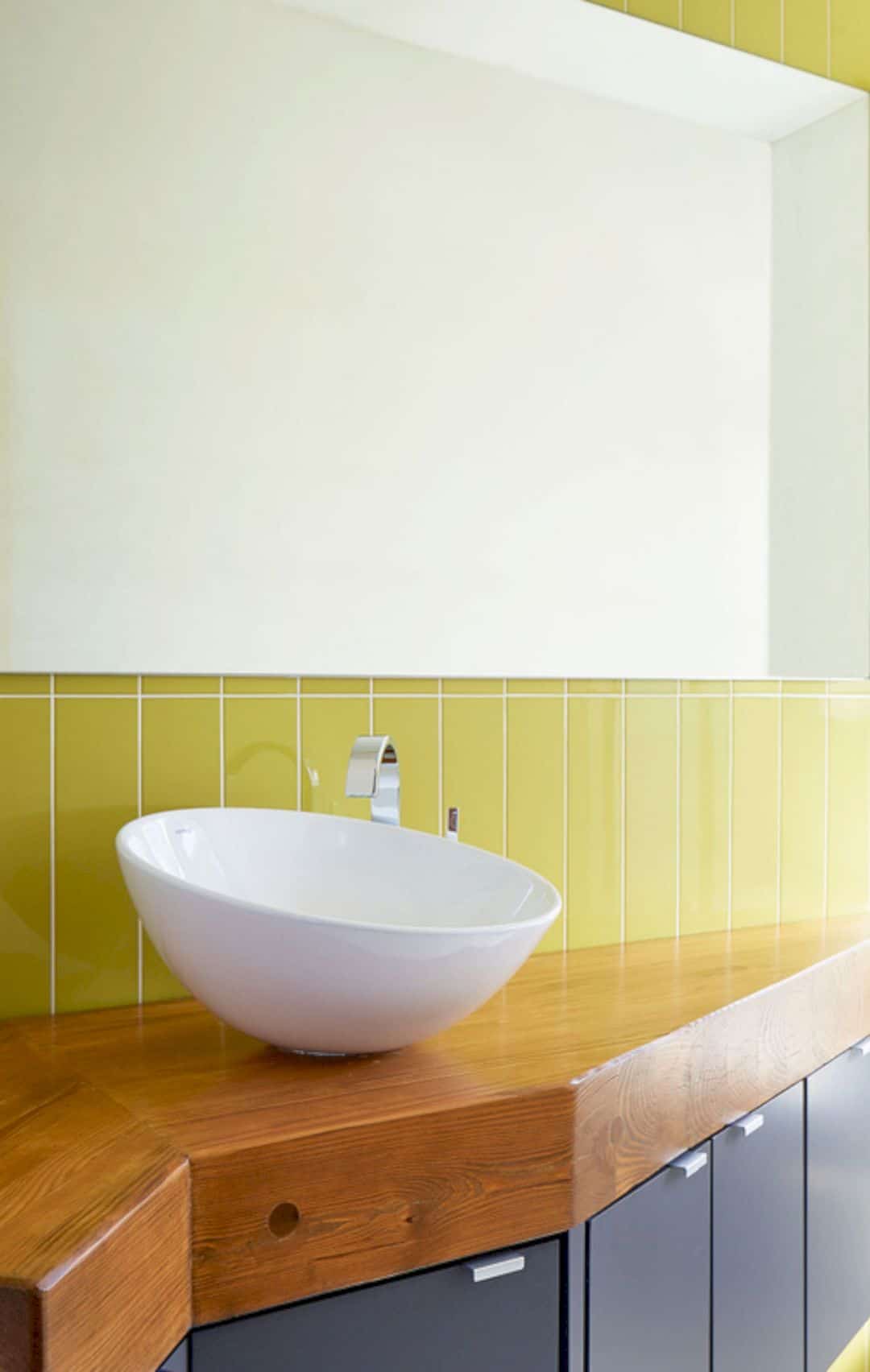
The client needs are also called for the interior rooms’ separation for some level of privacy and maintaining the open floor plan with views to the exterior of the house. The architect’s goal is also to create space and form that reacts to its context, resulting in a site appropriate response full of reasons. The architect also makes sure to respect and honor in space, form, and material in this project to embody the client’s desires and context.
Design
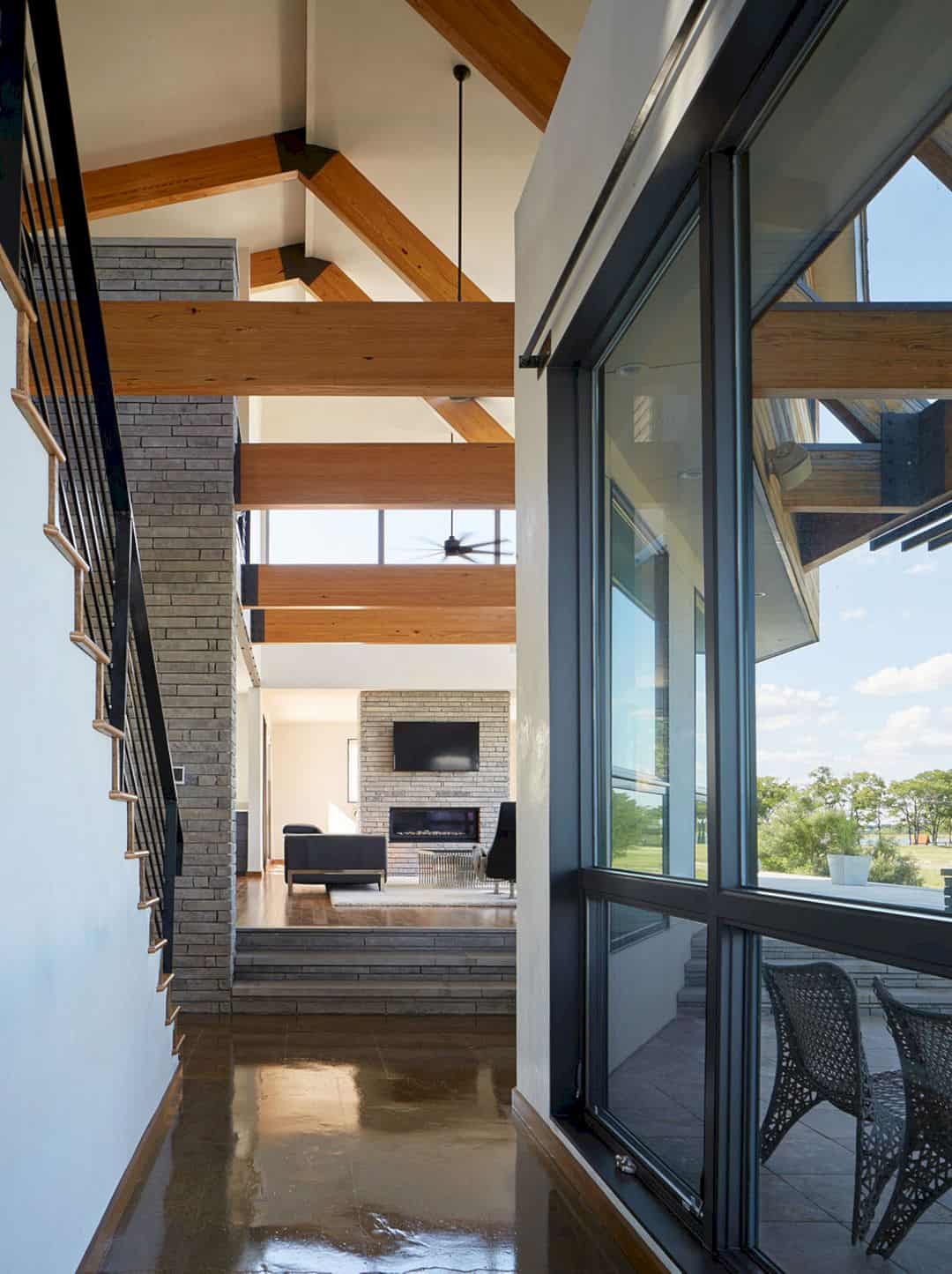
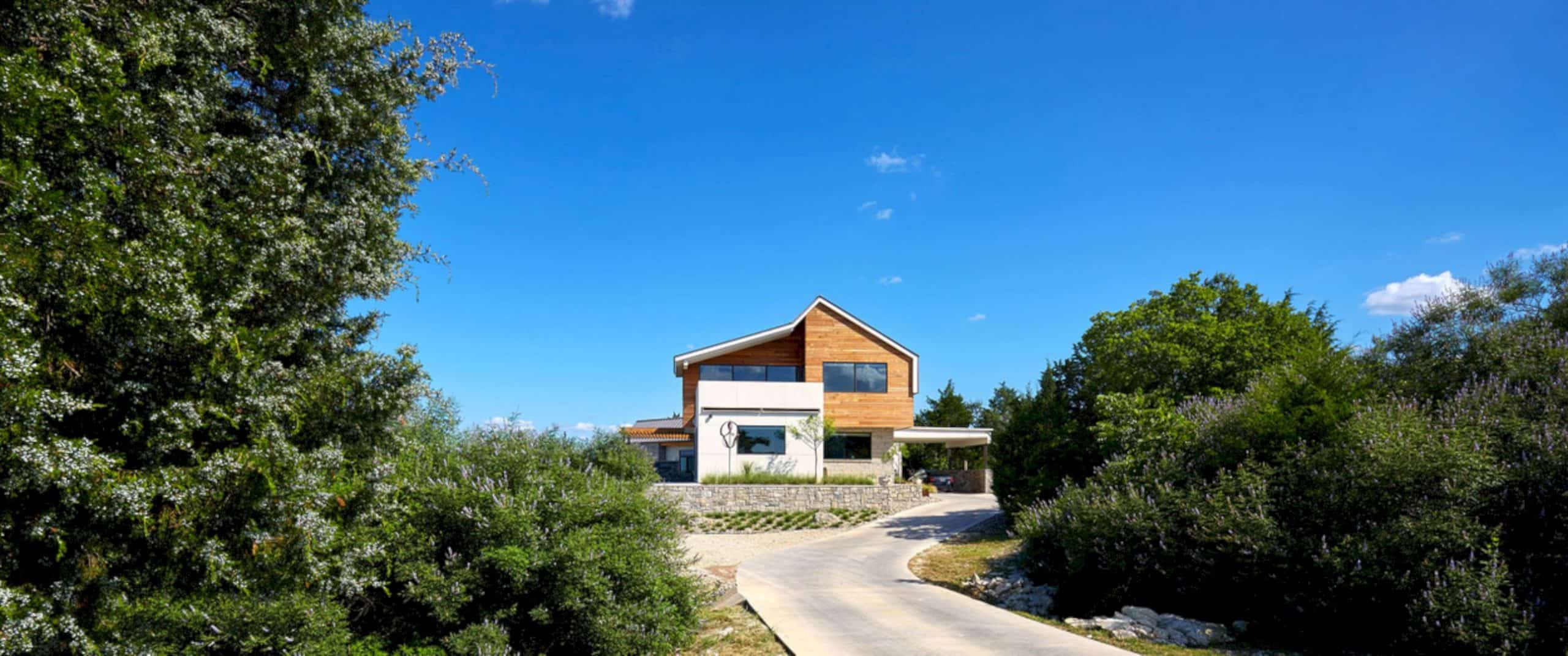
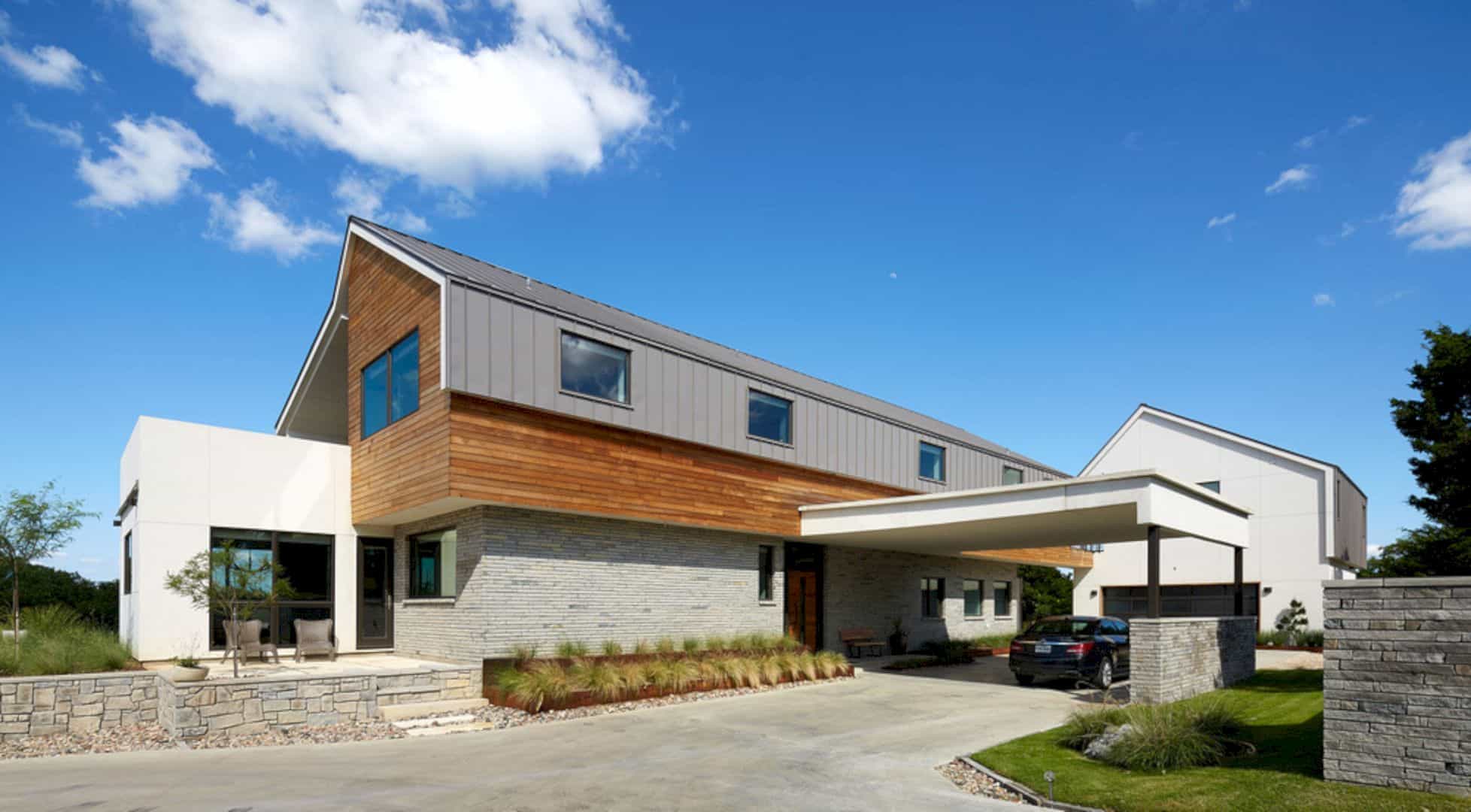
This project begins with creating a wood structure reminiscent of a barn and diagramming the clients’ rooms. The axial plane stretched out along the narrow and long site of the house, so each room can have its own stunning views both within the site and beyond it. Architecturally, the structure challenges the very idea of “house” in this project.
Rooms
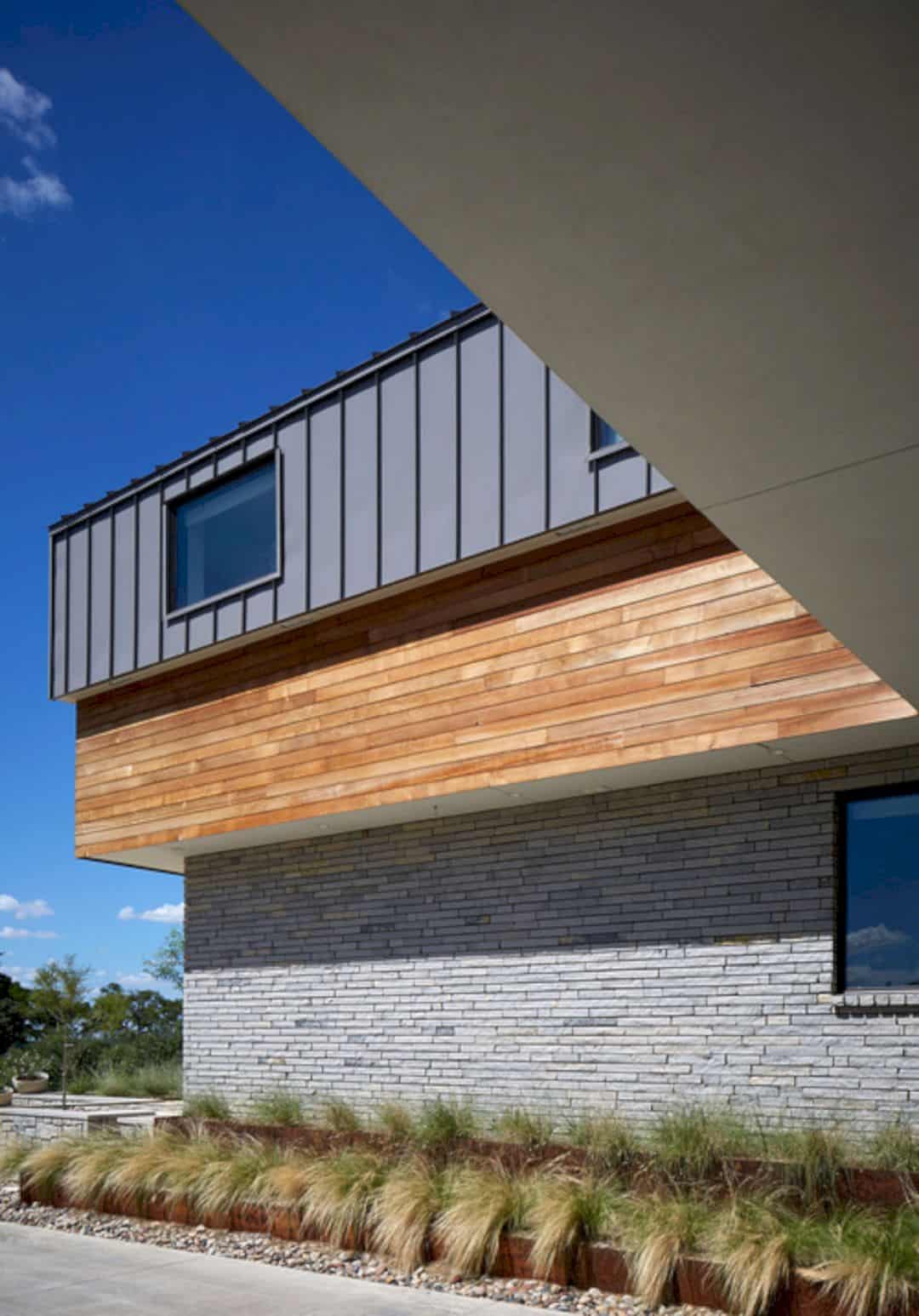
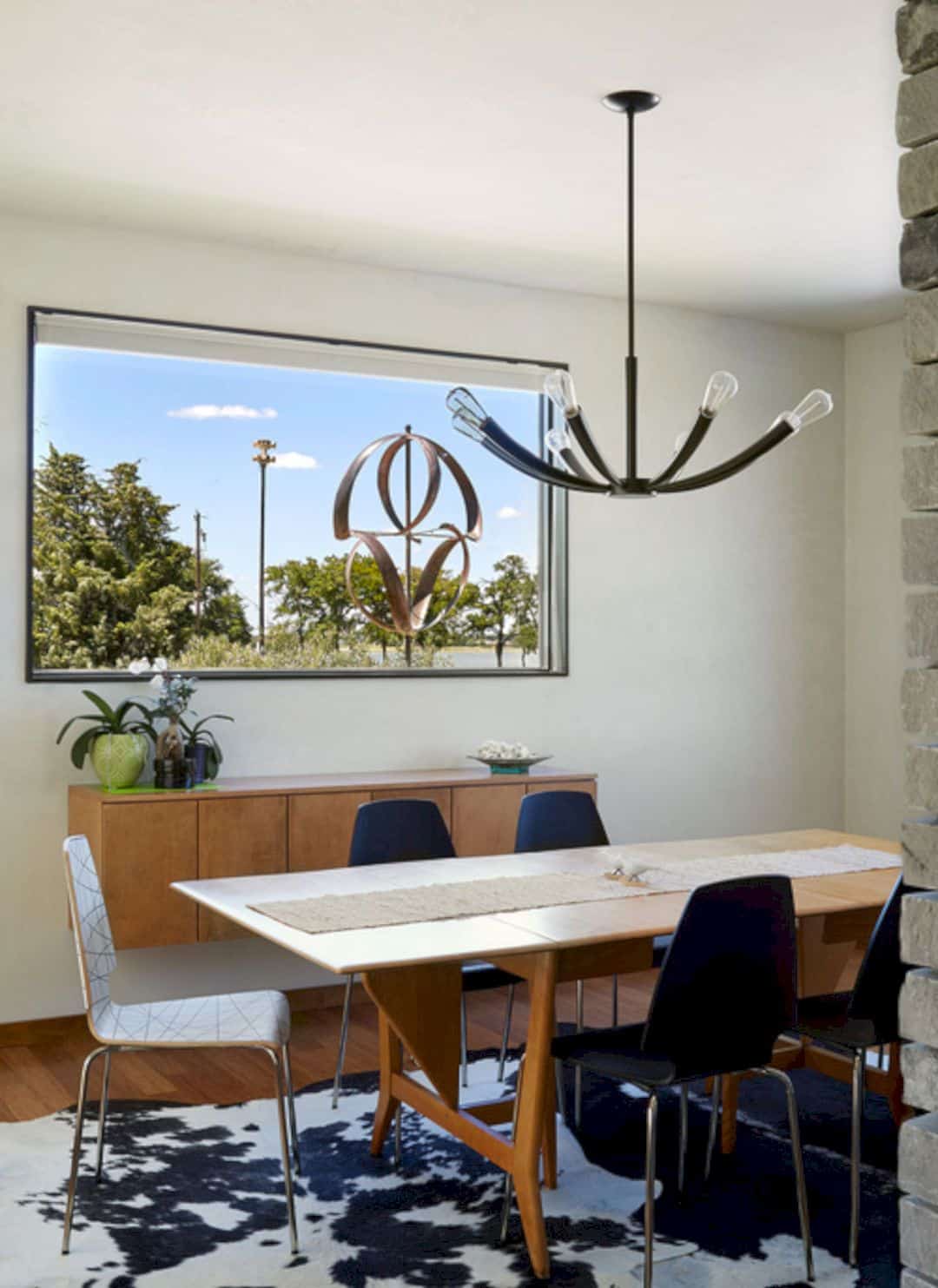
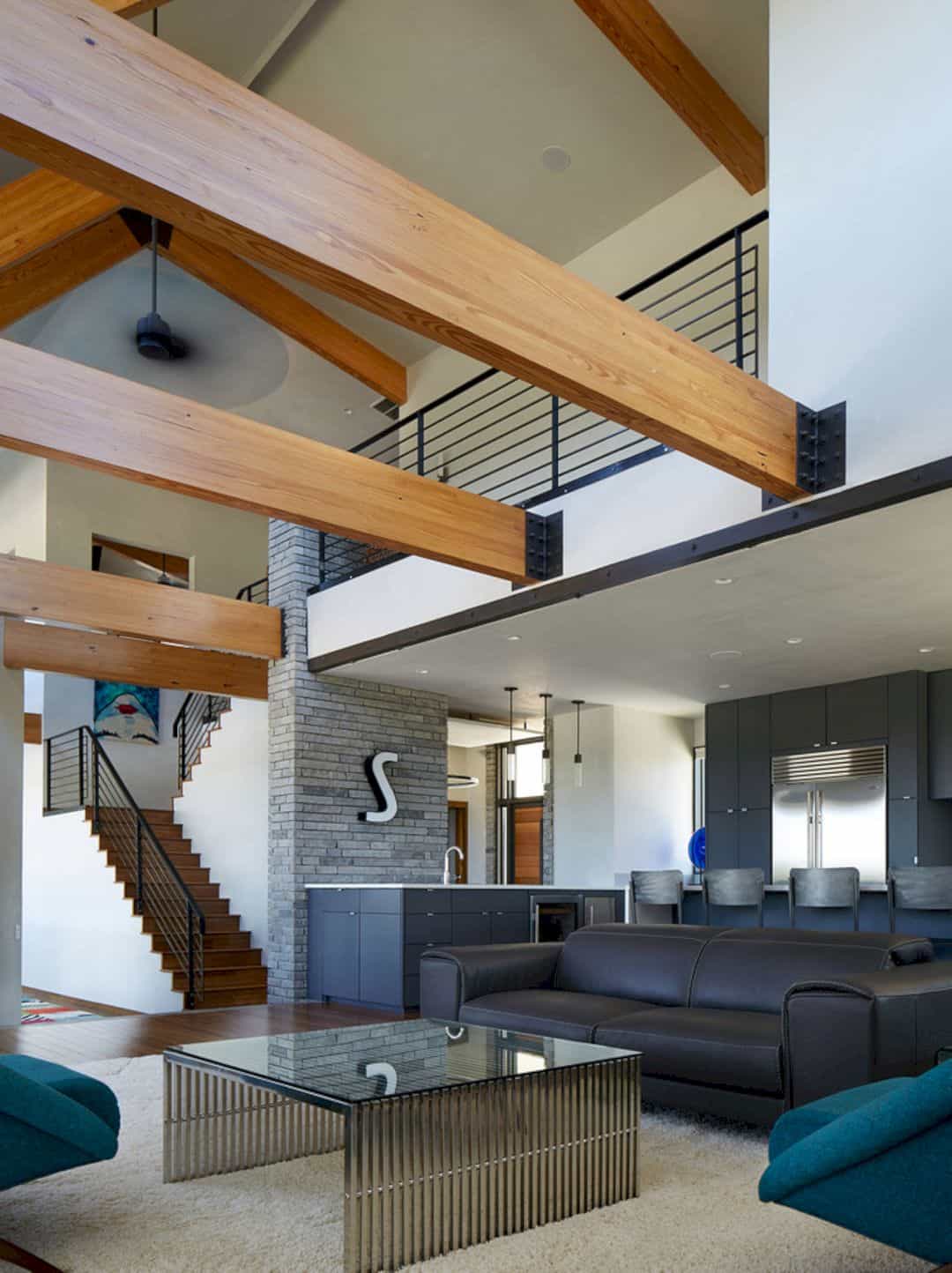
The house is more externally expressive. Its interior space also has an expressive structure that maintained its connection, comfort, and simplicity with the outside. The awesome views from the lake and the landscaped surroundings can be seen from the multiple rooms and balconies, taking the best advantage of the changing views and light.
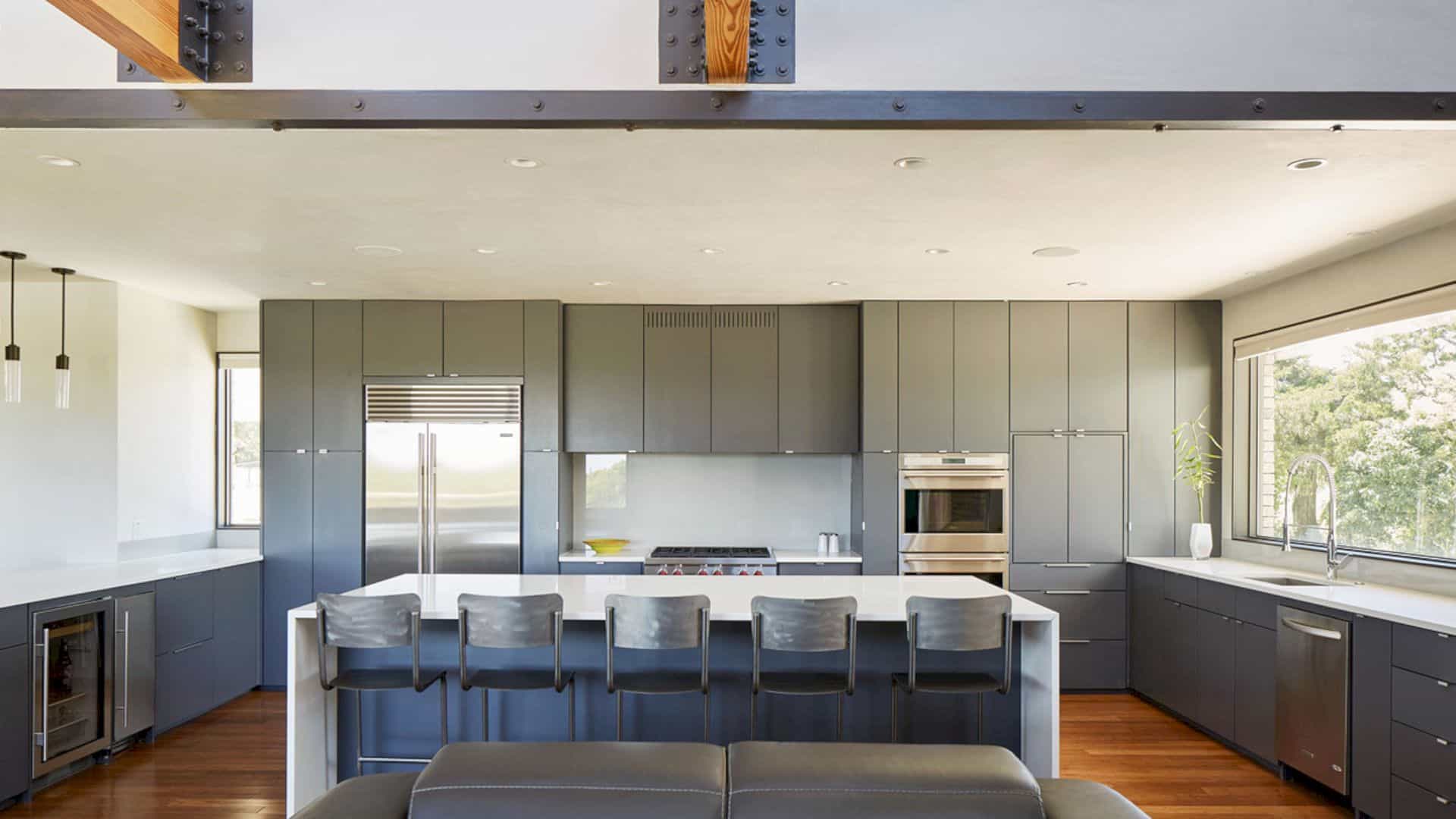
The house space is filled up with natural light throughout the day and it is enhanced by a diamond plaster finish on the interior ceilings and walls, parallels with the minimalism idea through the materials that used.
Photographer: Dror Baldinger
Discover more from Futurist Architecture
Subscribe to get the latest posts sent to your email.
