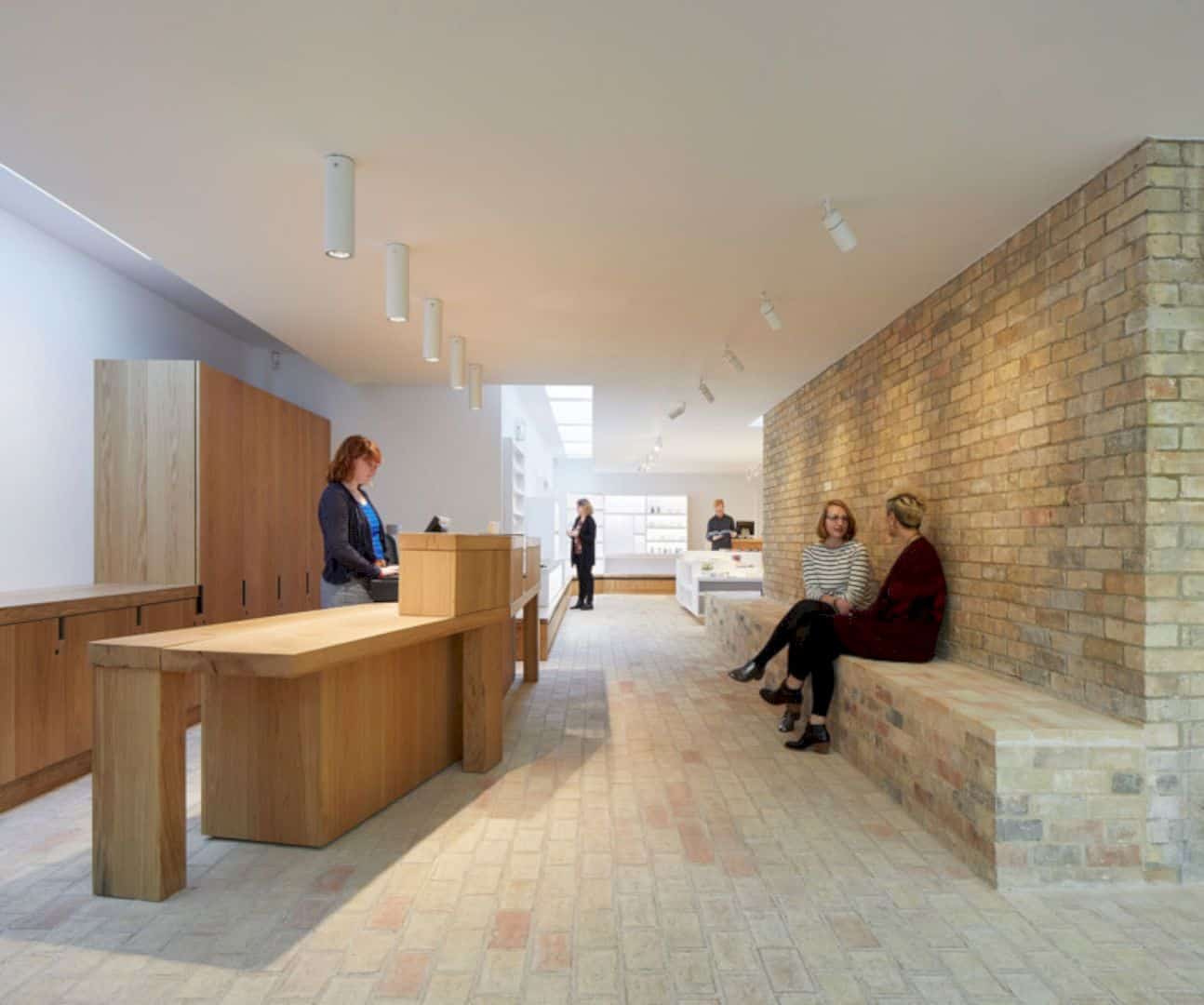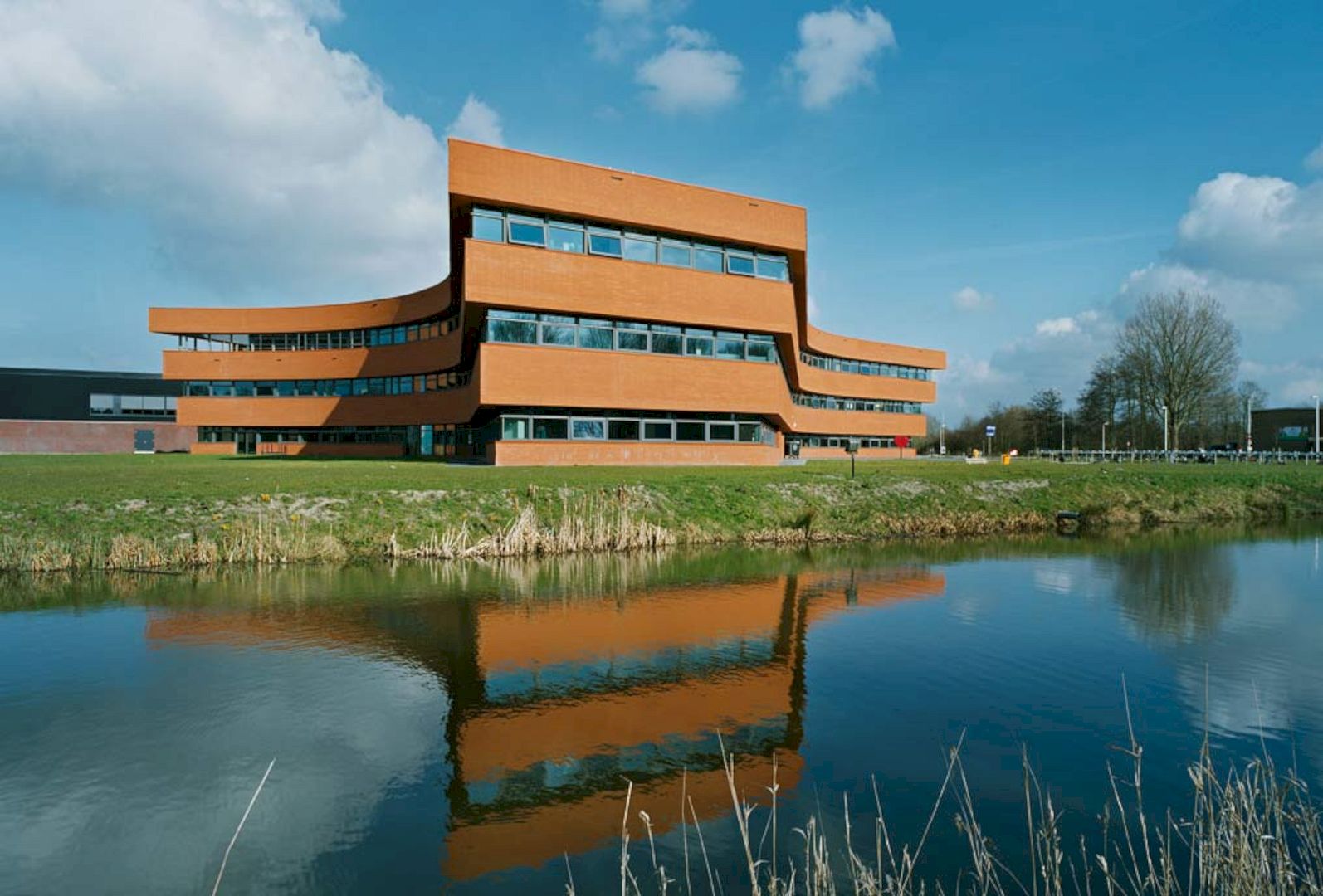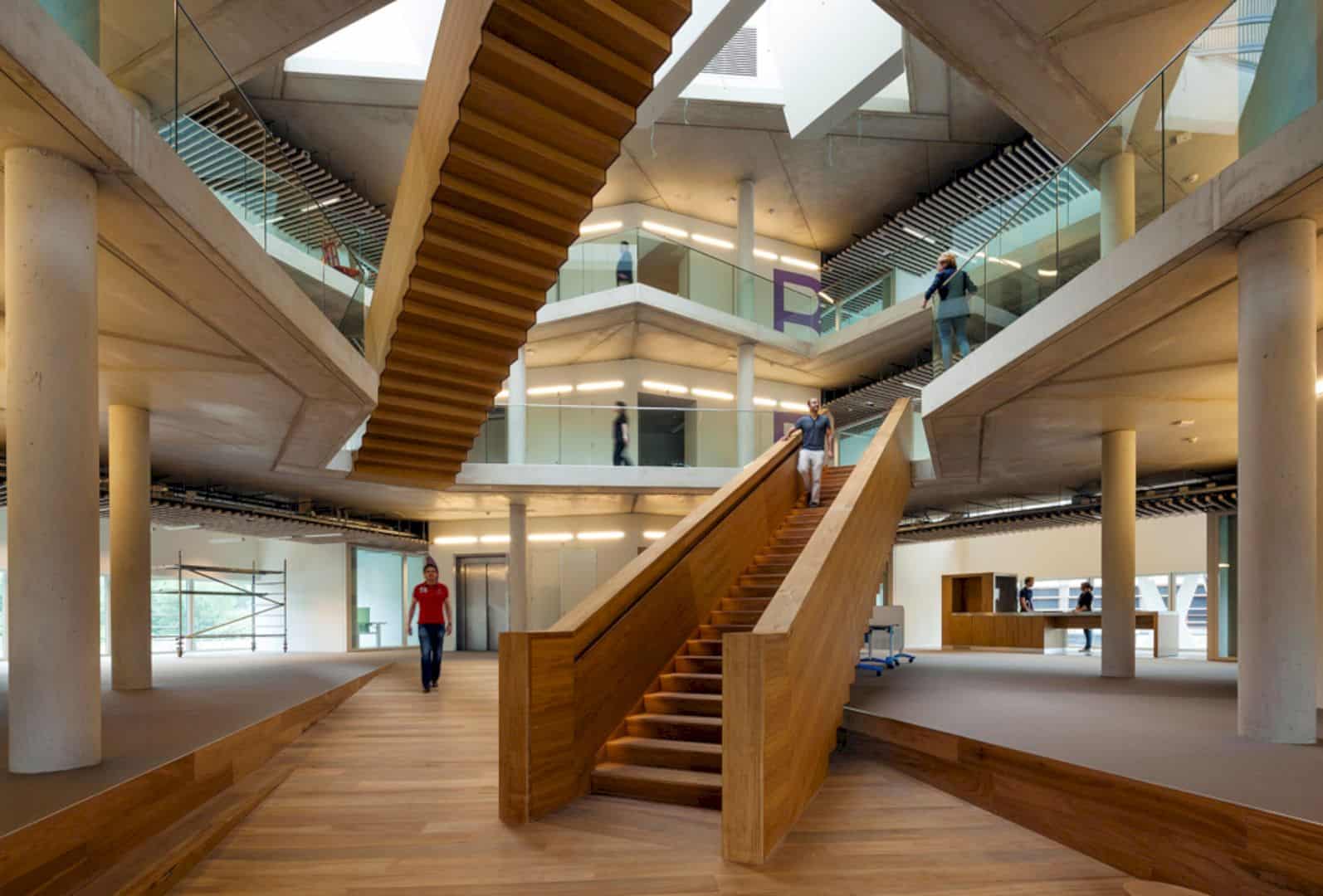This new multi-use hall is designed by Architectopia on behalf of Backe Entreprenør for the Brandengen primary school in Drammen. Brandengen Multi-Use Hall, Drammen is a project that starts in 2017 and it is completed in 2018 with approx 2500 m². This project also includes architectural design and search for permits. With a neat and calm volume, this hall can complement the existing surrounding buildings.
Design
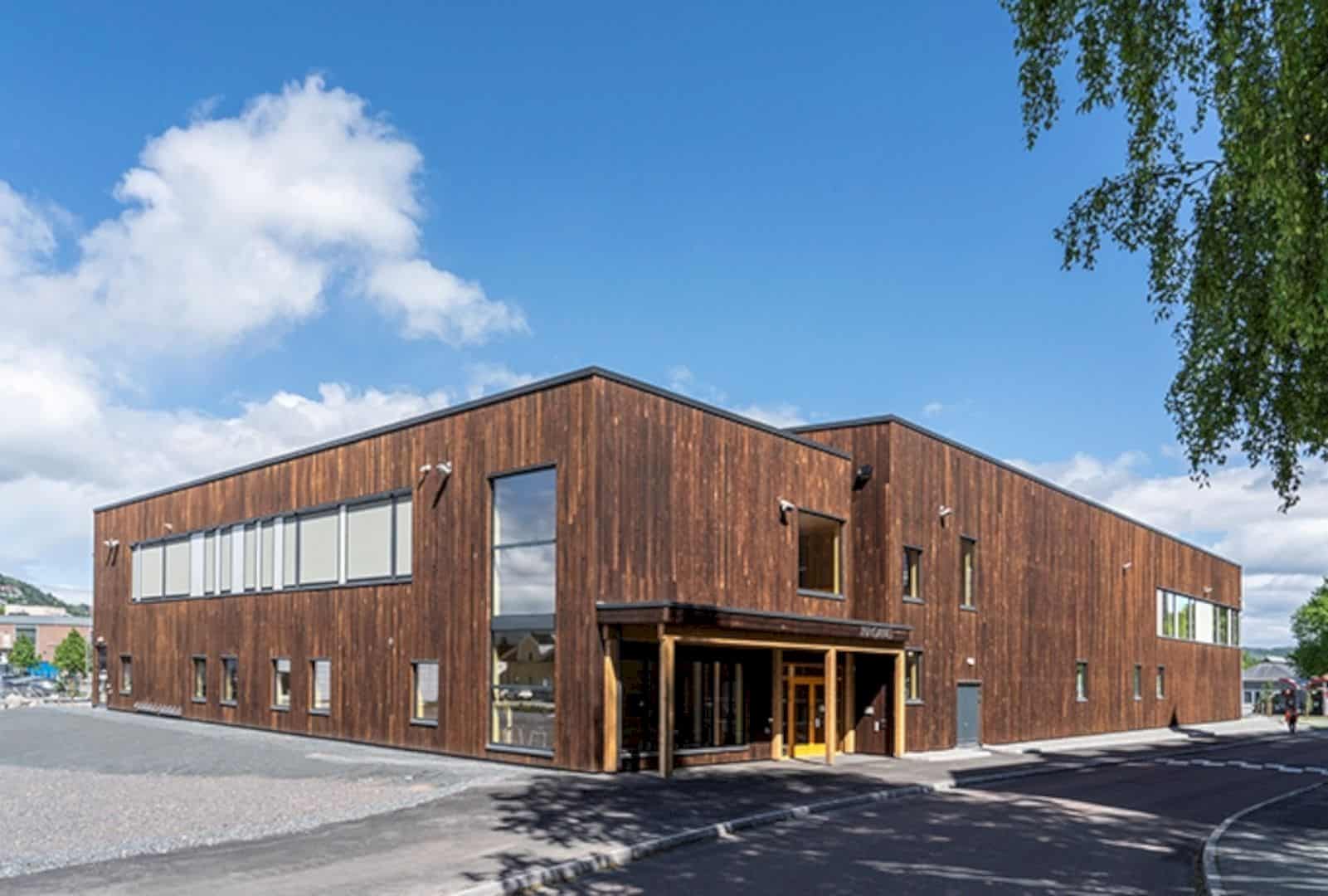
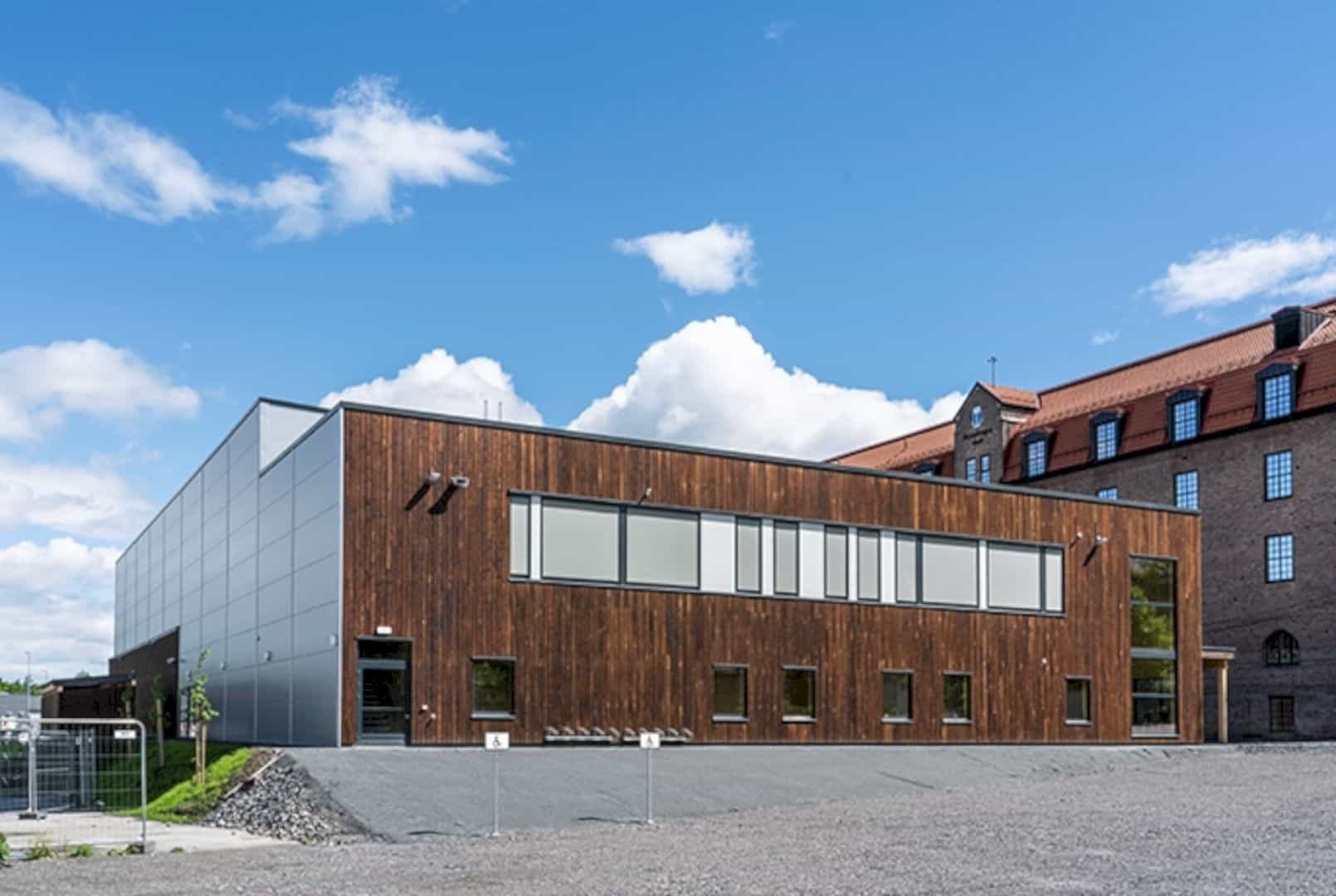
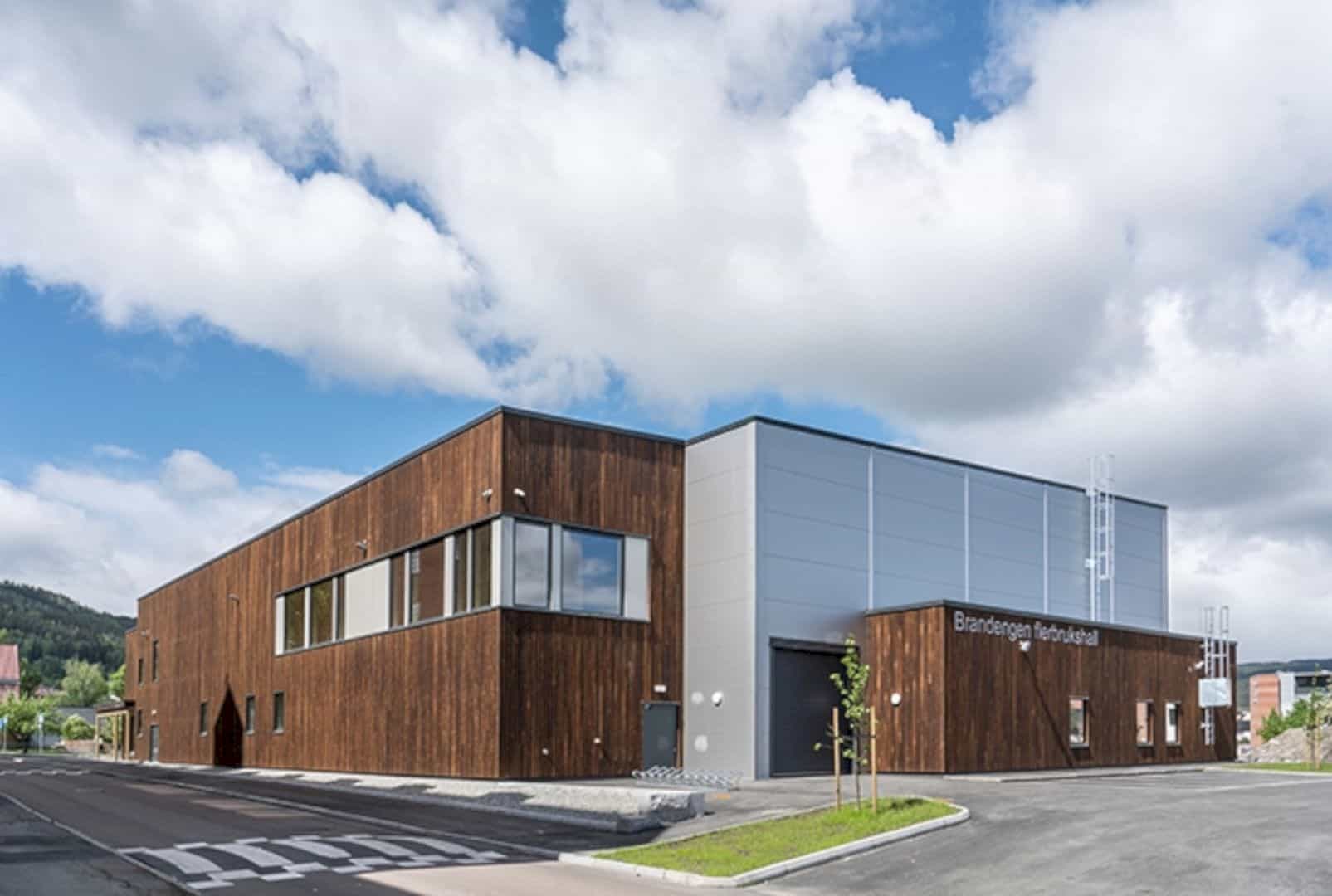
This hall can be found on the opposite side of the main building at Brandengen School, commissioned in May 1914 and was designed by architect Arnstein Arneberg. The hall is designed with an architecture of its time and it also can complement the surrounding buildings. The neat and calm volume composition is used in the main building while the hall has a flat roof.
Rooms
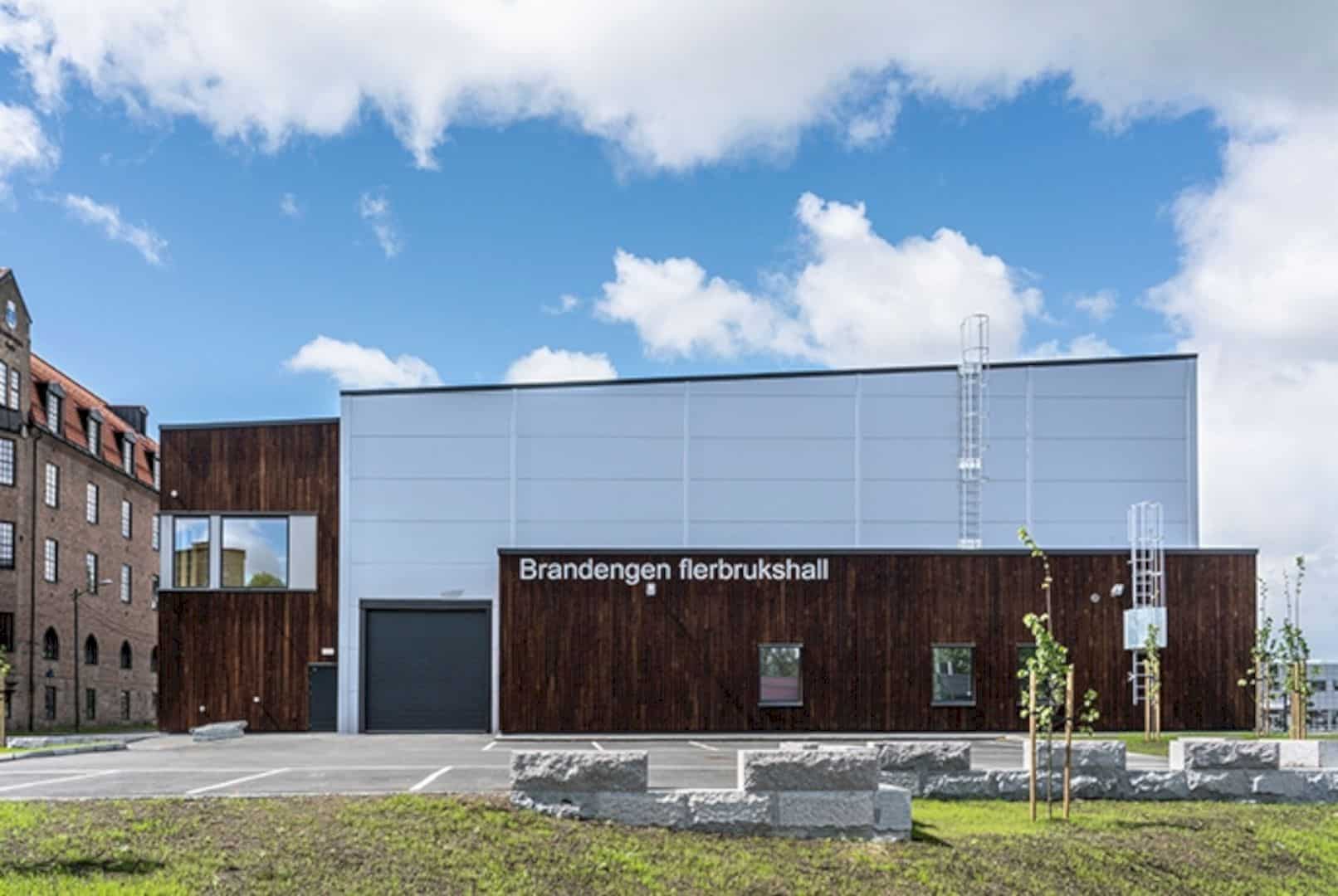
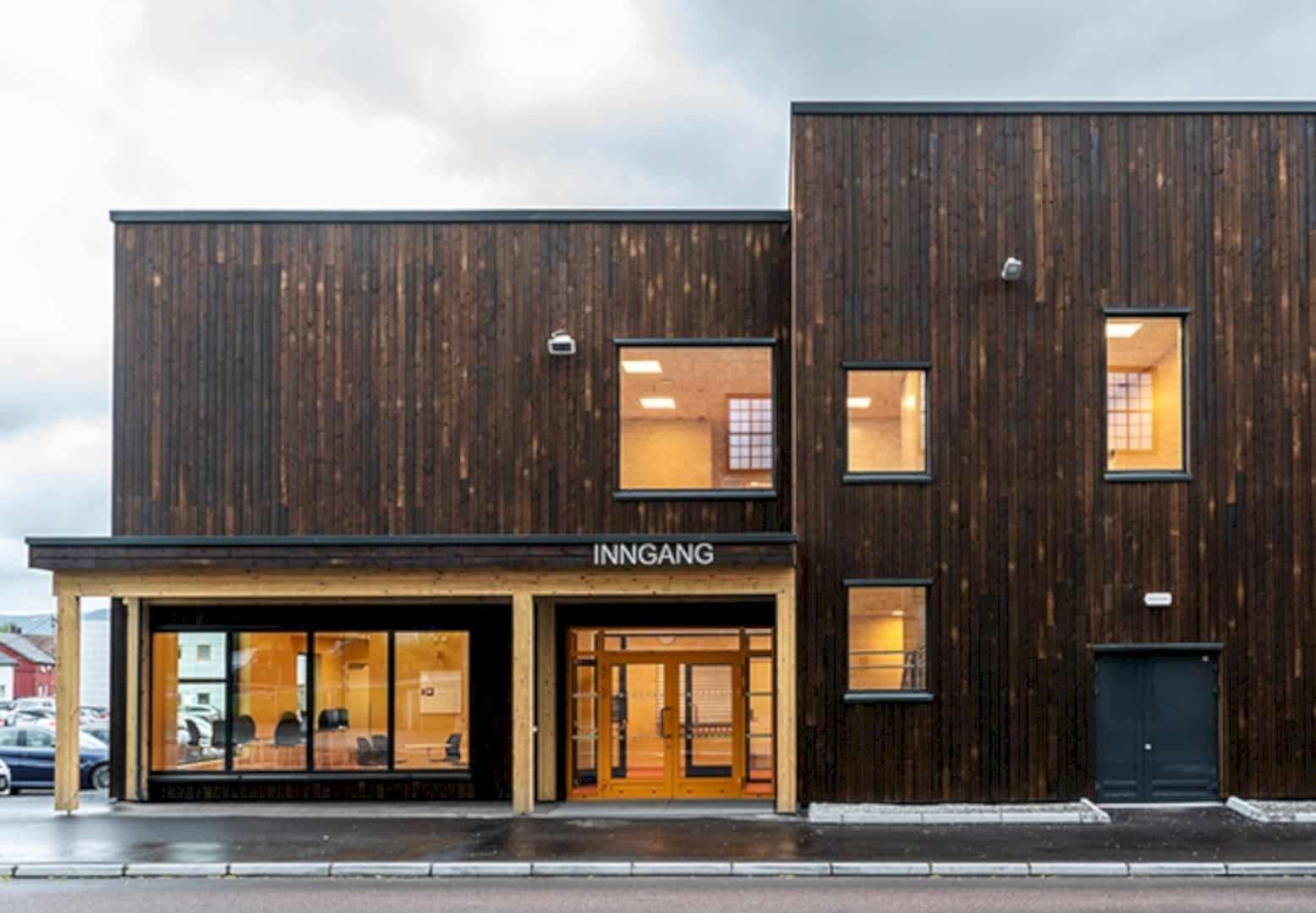
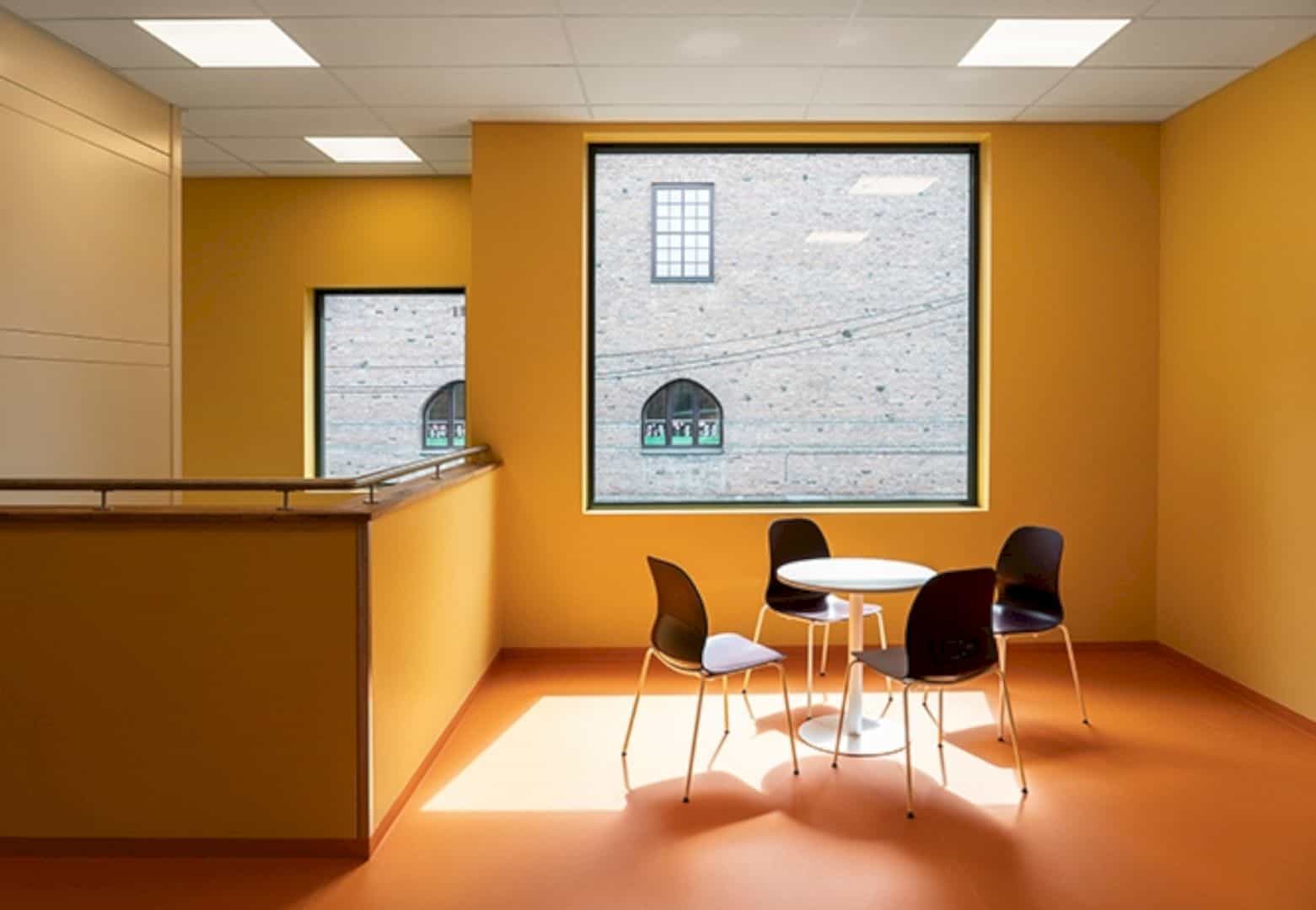
A hall in the multi-use hall can be shared to define support areas, associated wardrobes, and two gymnasiums. This multi-use hall also contains some classrooms on the second floor that consists of two group rooms and two classrooms. The hall itself is designed according to rules of school gaming equipment.
Buildings
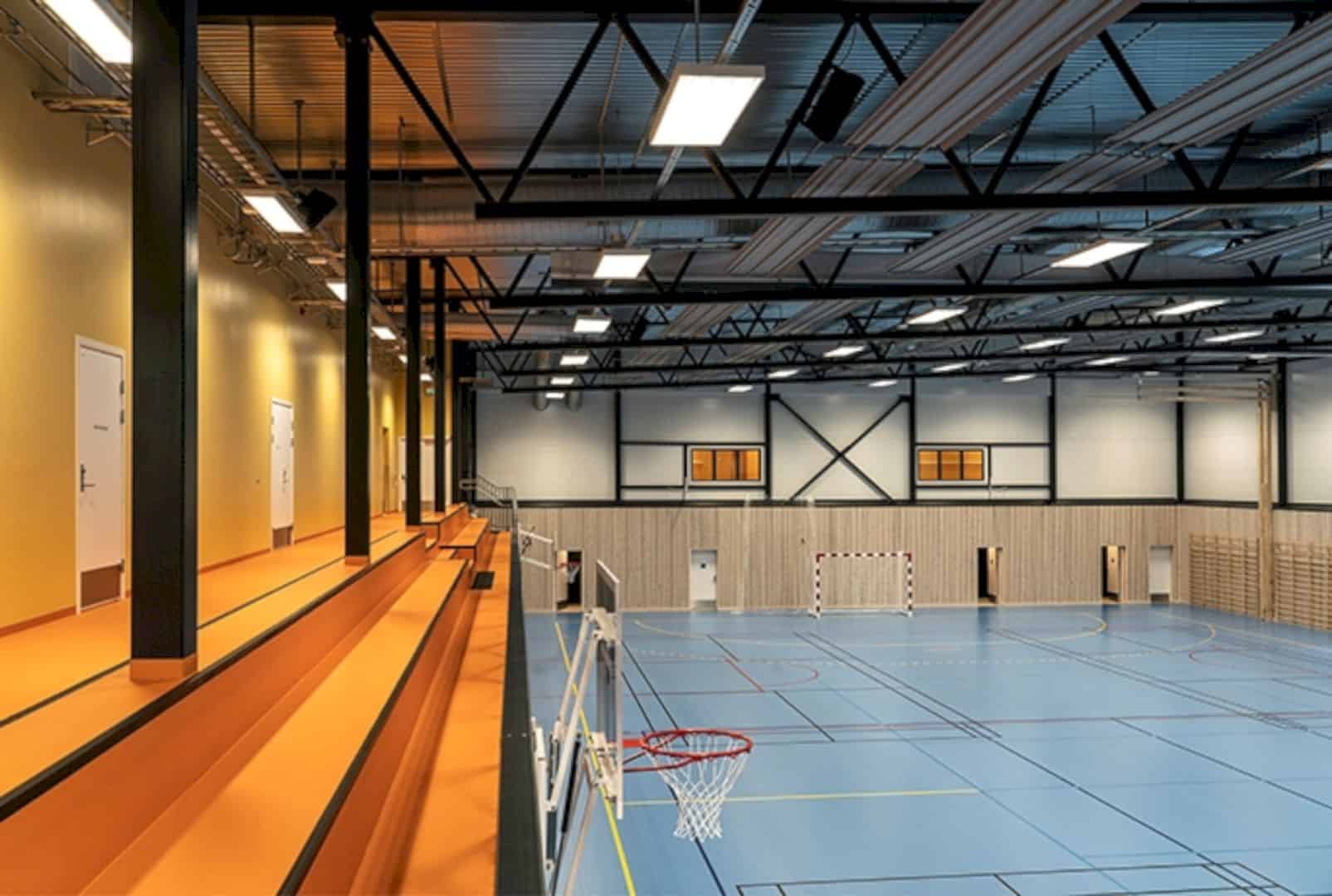
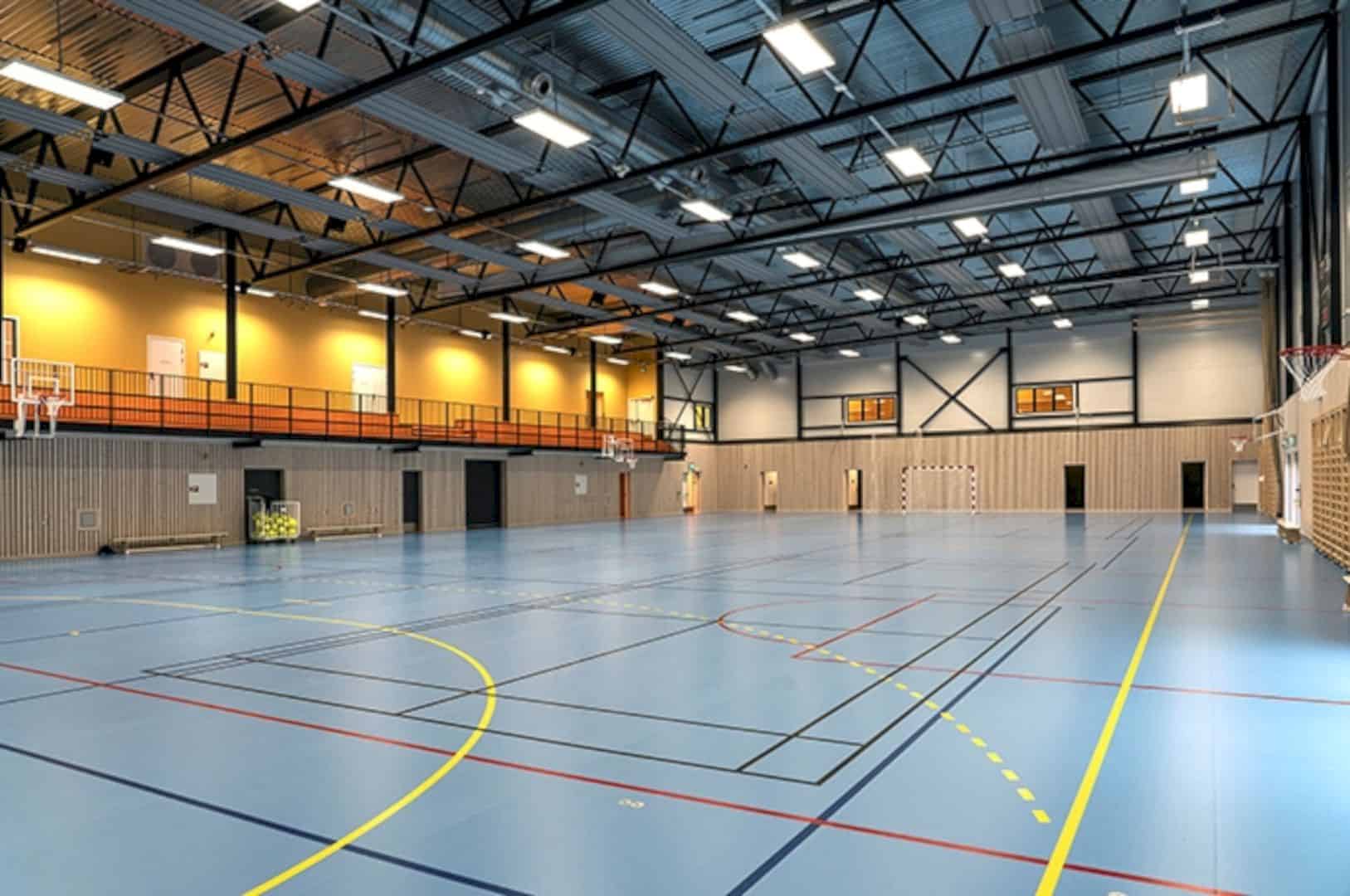
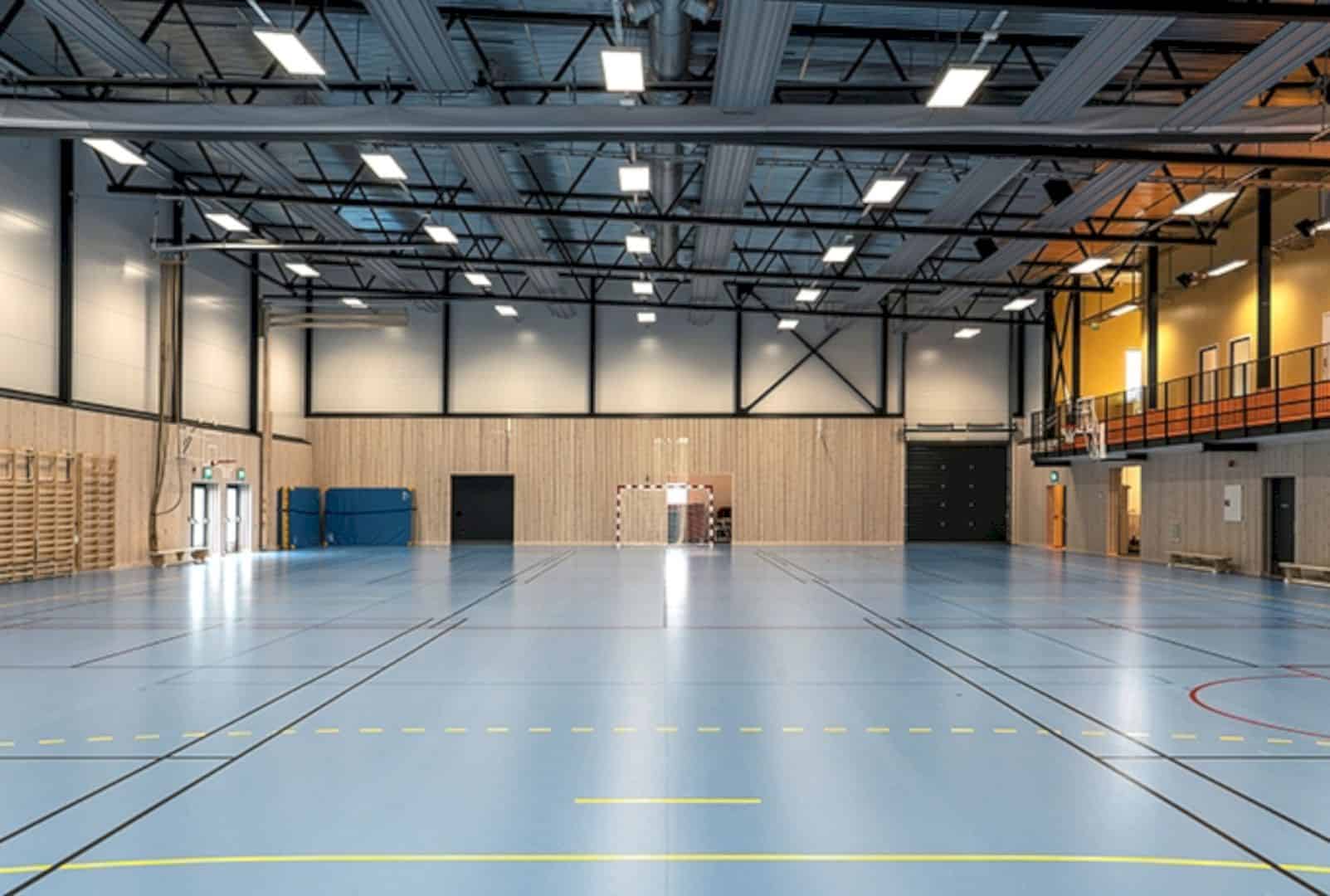
The side buildings on the west and east sides are lower than the hall with flat ceilings. The multi-use hall is stepped down to the west and east, and also to a new school square to the west and existing detached houses. Designed as functional as possible, Brandengen primary school can use this hall to support their school activities every day in a comfortable way.
Photographer: Jiri Havran
Discover more from Futurist Architecture
Subscribe to get the latest posts sent to your email.
