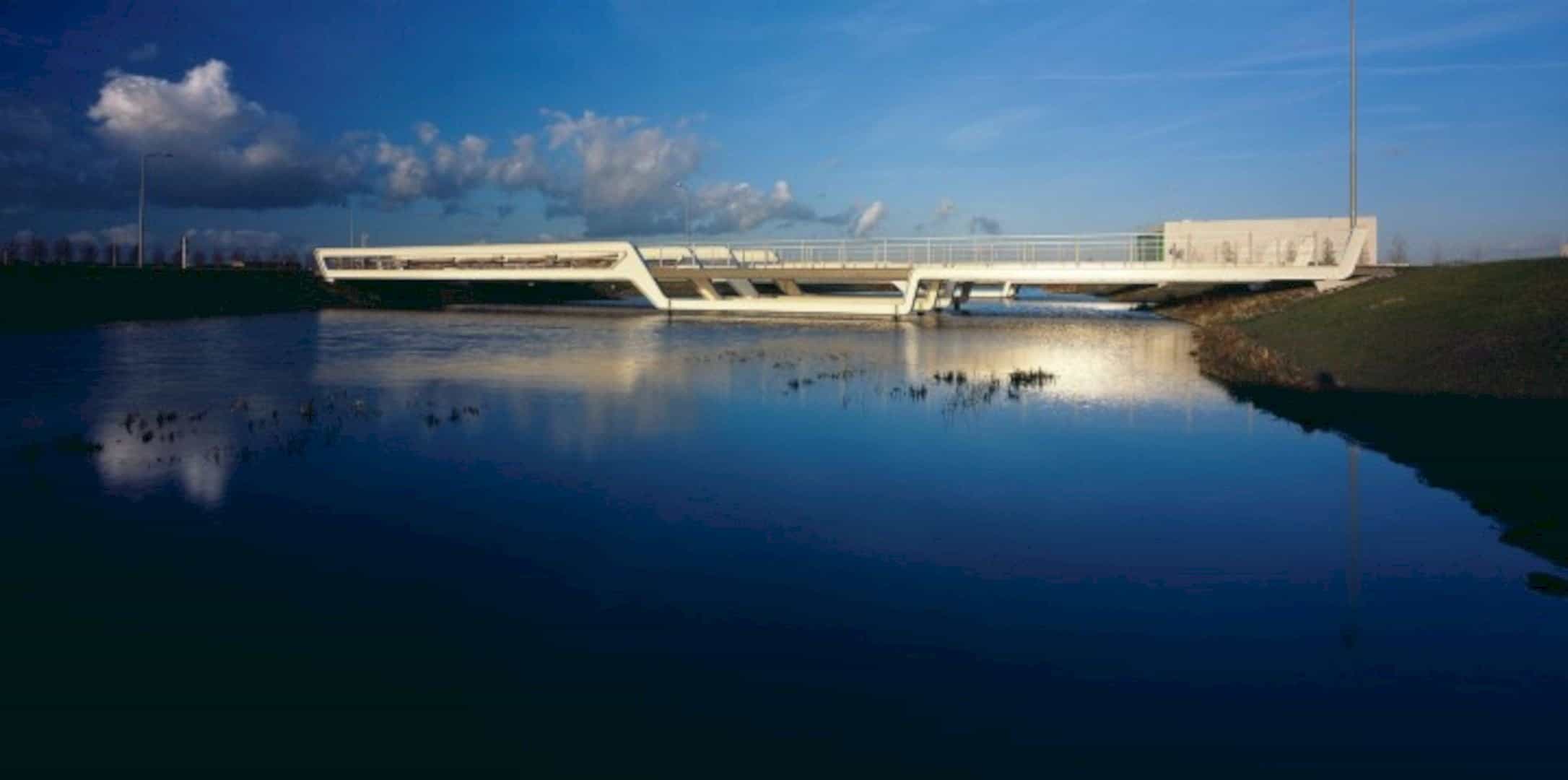With 420 m² in size, Architectopia creates attractive and flexible teaching and work environment in this new school building. Rudolf Steinerskolen in Lørenskog offers the best place for students and teachers to study. Energy-efficient solutions are also developed through a constructive participation process together with the client.
Design
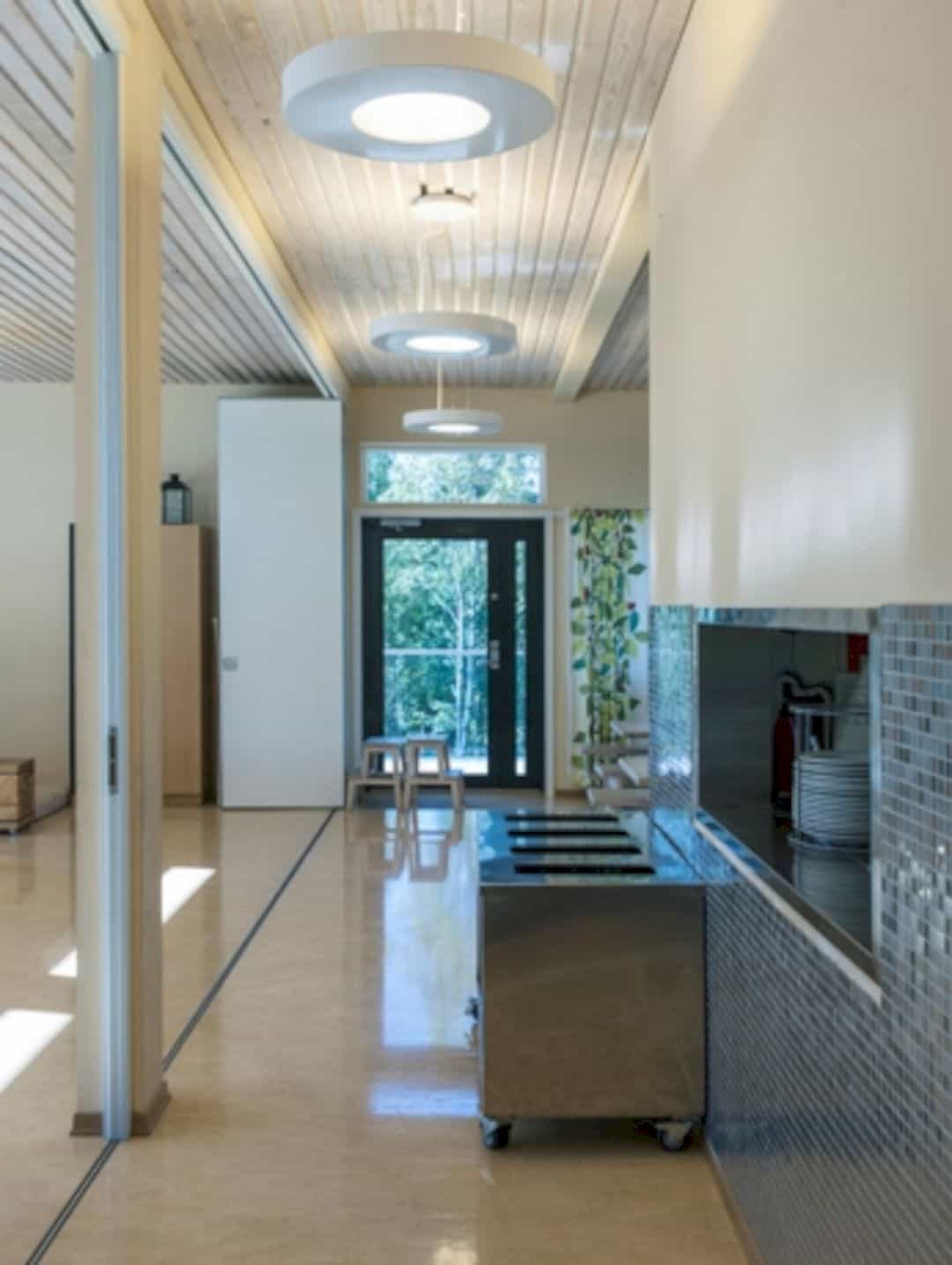
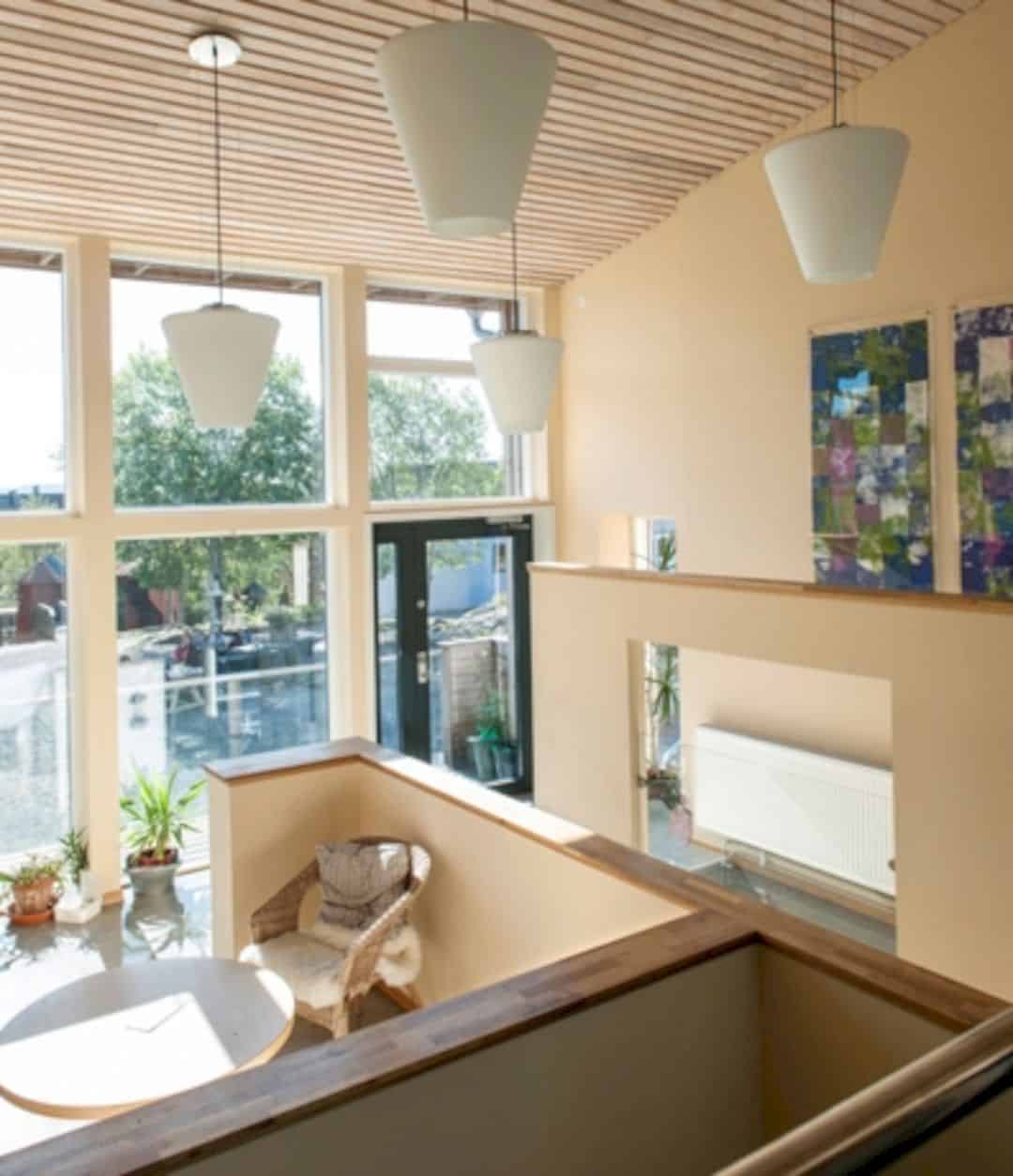
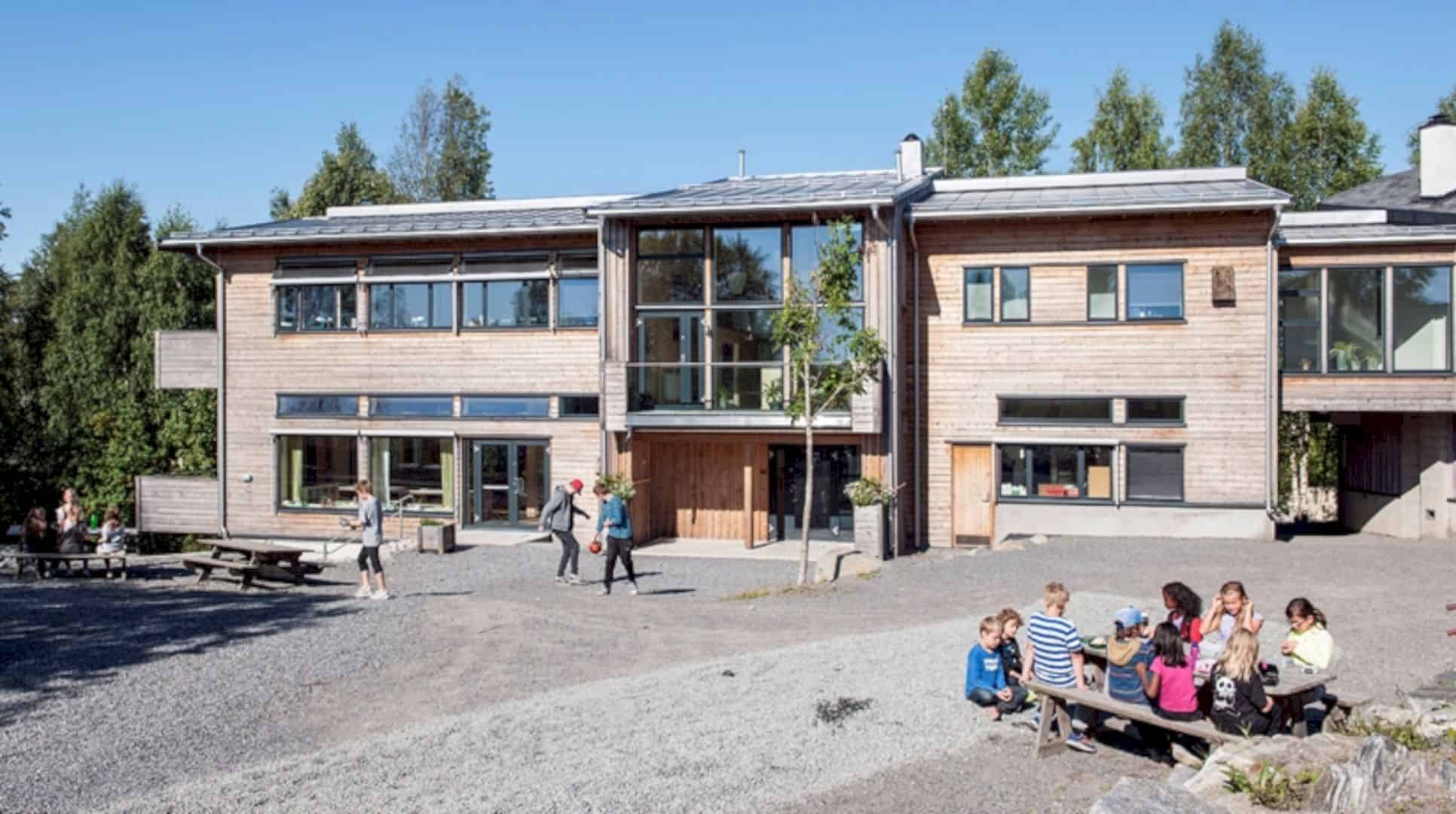
This 2012 completed project is about a new construction to the new building of school in Lørenskog. An attractive and flexible teaching and works environment can be created through the design, materials, and elements of the building. It also comes with an area- and cost-effective solutions that can save operating costs and the environment.
Materials
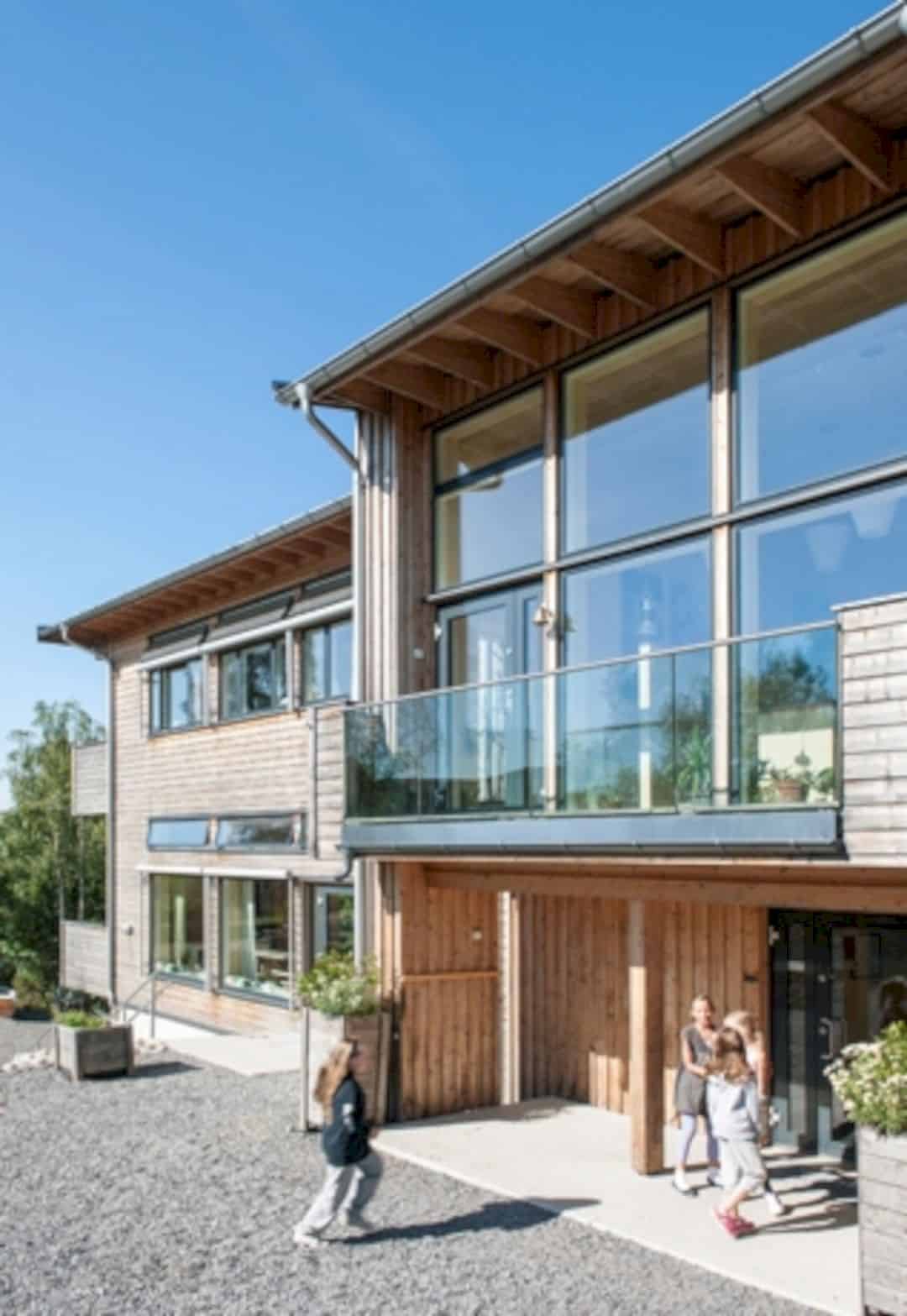
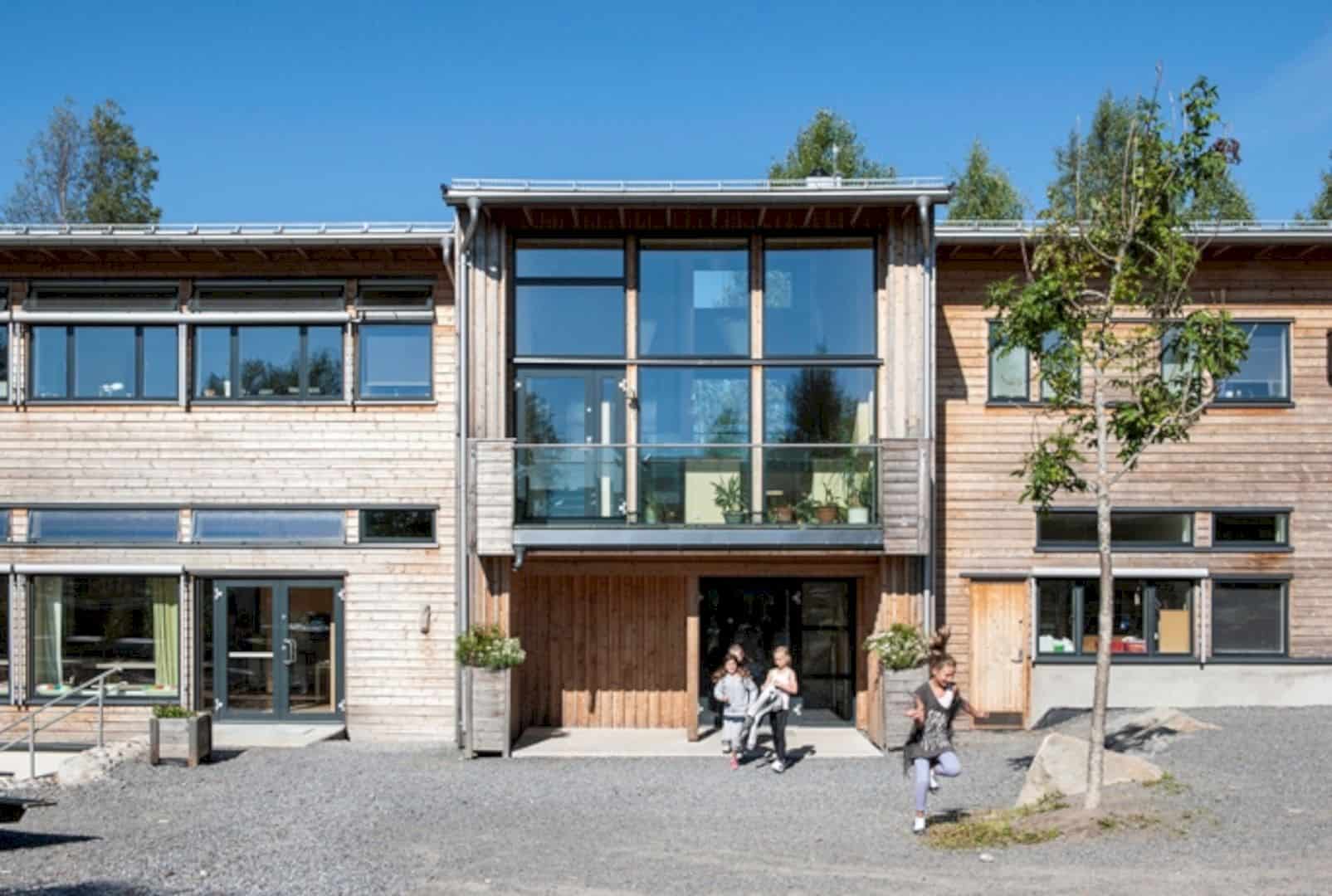
The good indoor and outdoor spaces are created by the clear architectural grip. The hybrid ventilation systems are combined with healthy building materials to provide a good indoor environment. This new school building contains the main entrance for the entire school, canteen, SFO, and also administration section.
Photographer: Jiri Havran
Discover more from Futurist Architecture
Subscribe to get the latest posts sent to your email.
