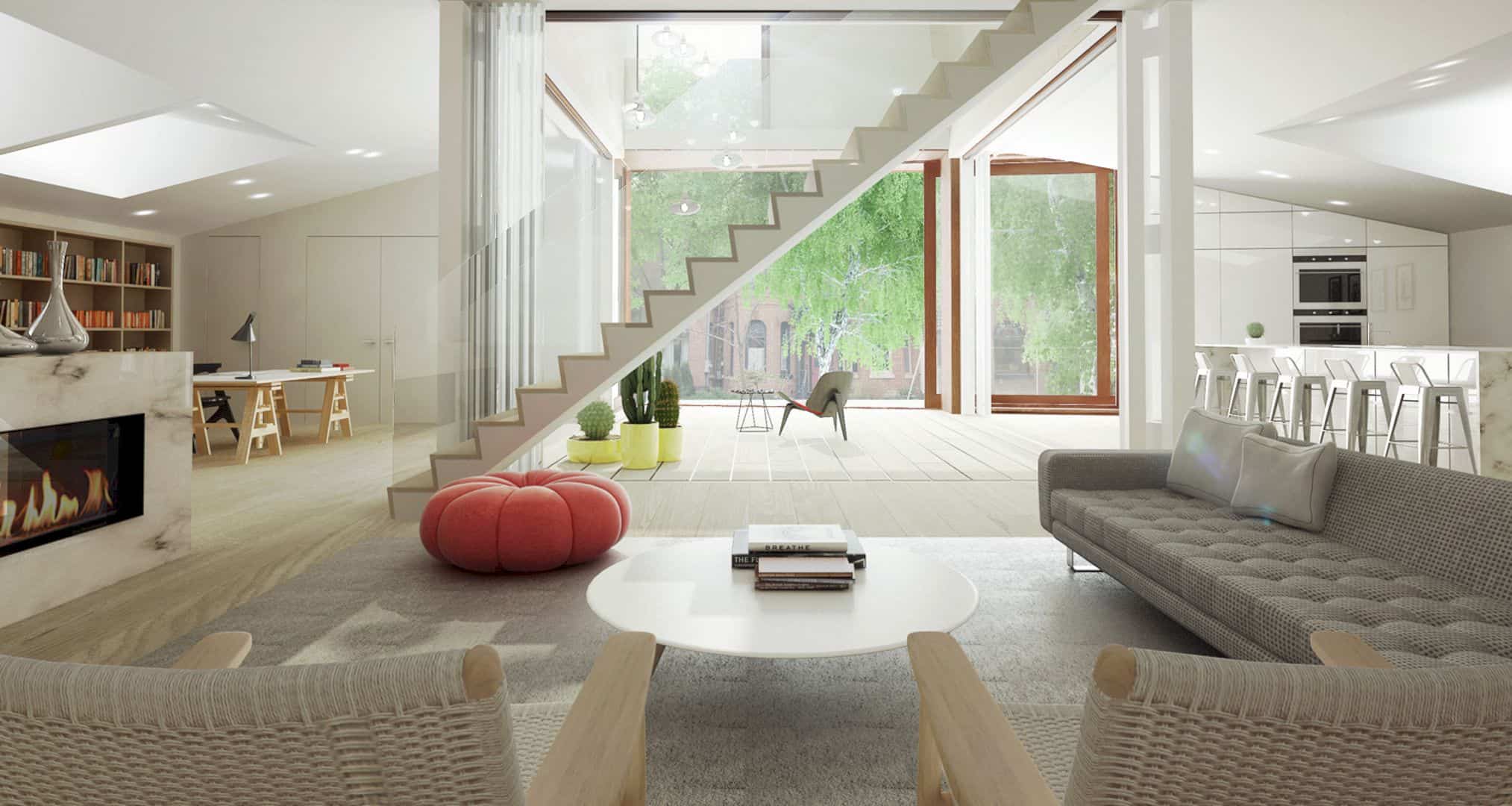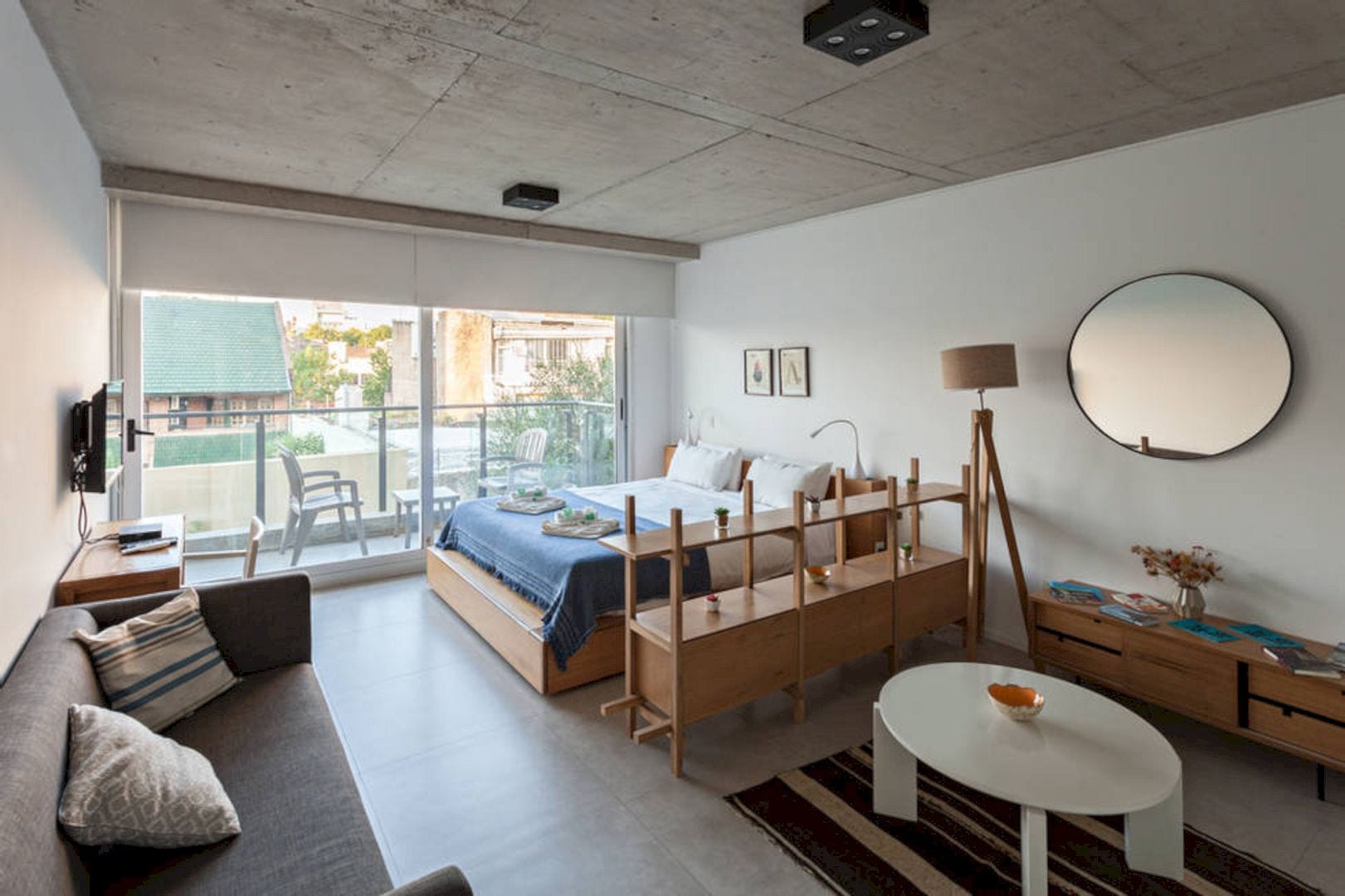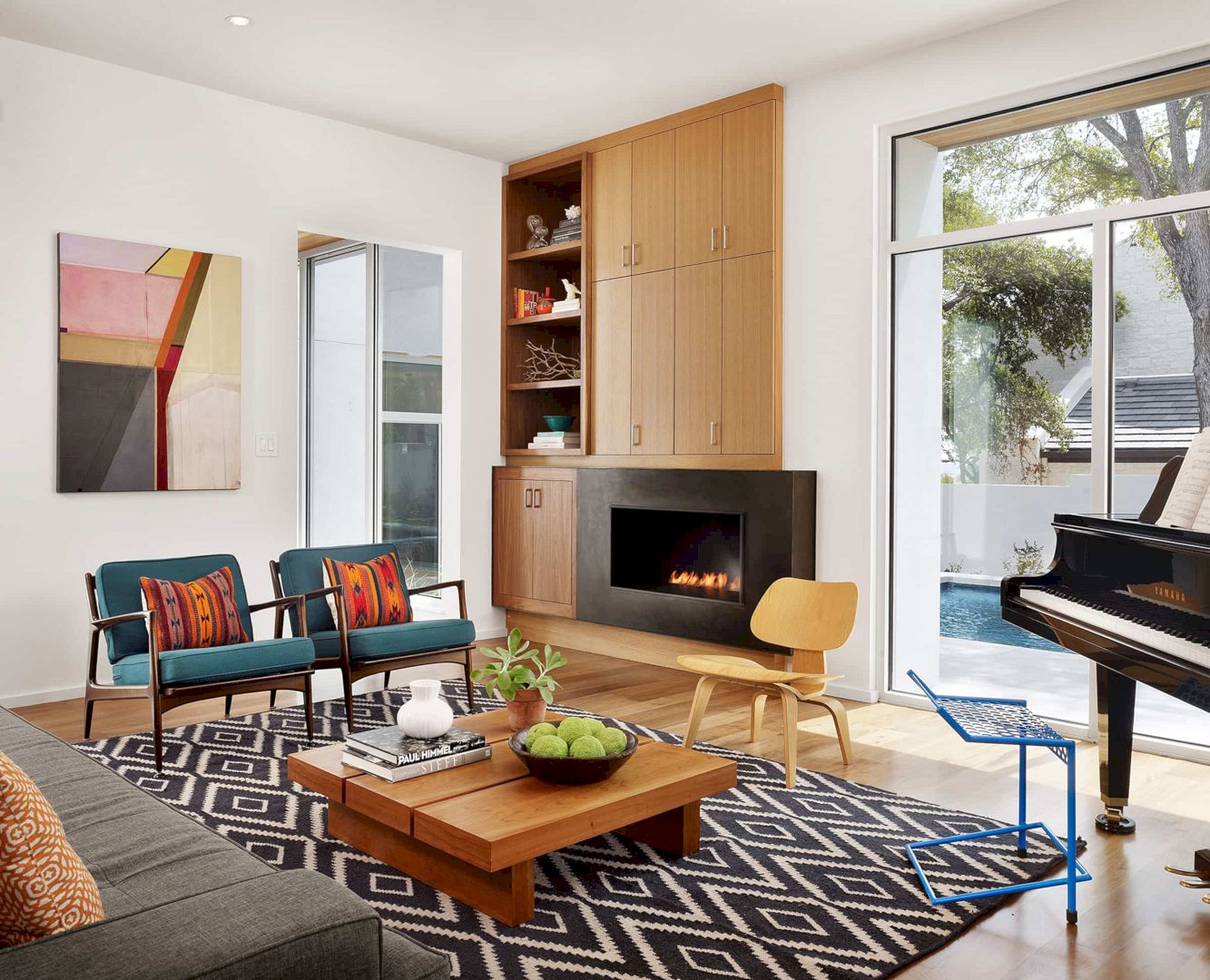Inspired by the concept of “sustainable luxury”, Residence in Asker tries to show that luxury does not always mean gluttony and abundance. Designed by Architectopia, this new detached house is located in a residential area near Asker train station. Some qualities are also added into some places of this house with luxury points to create the greatest luxury experience.
Floors
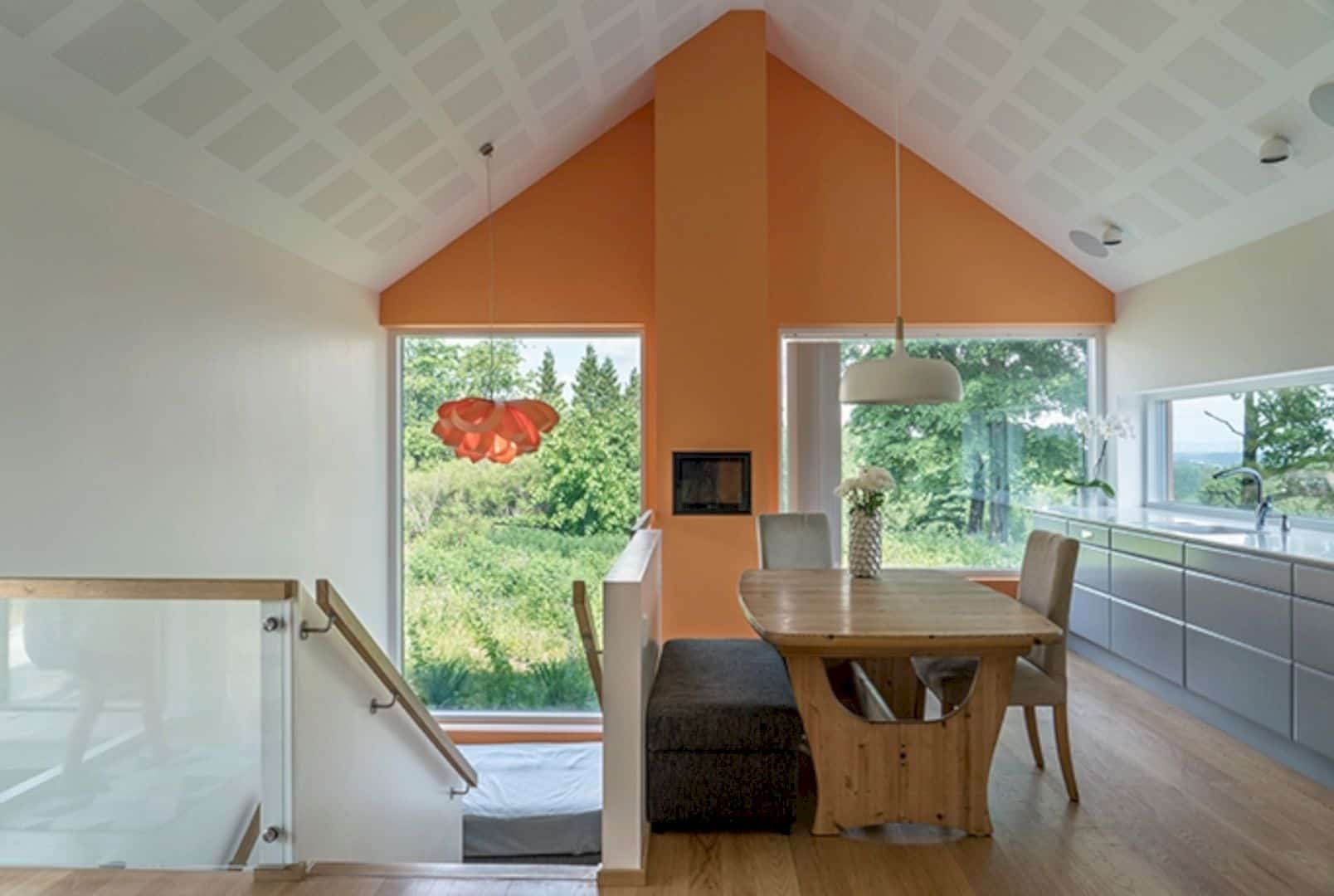
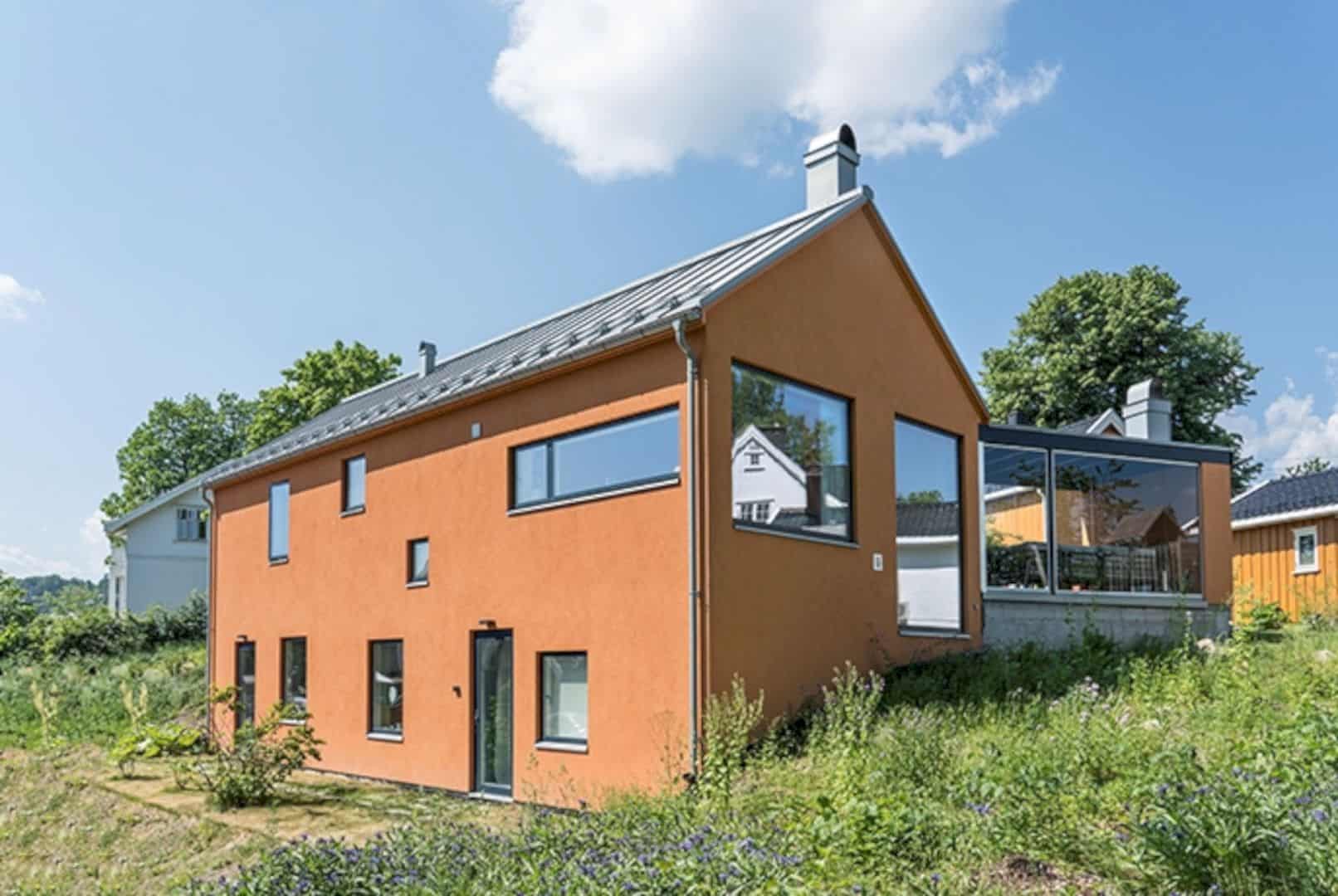
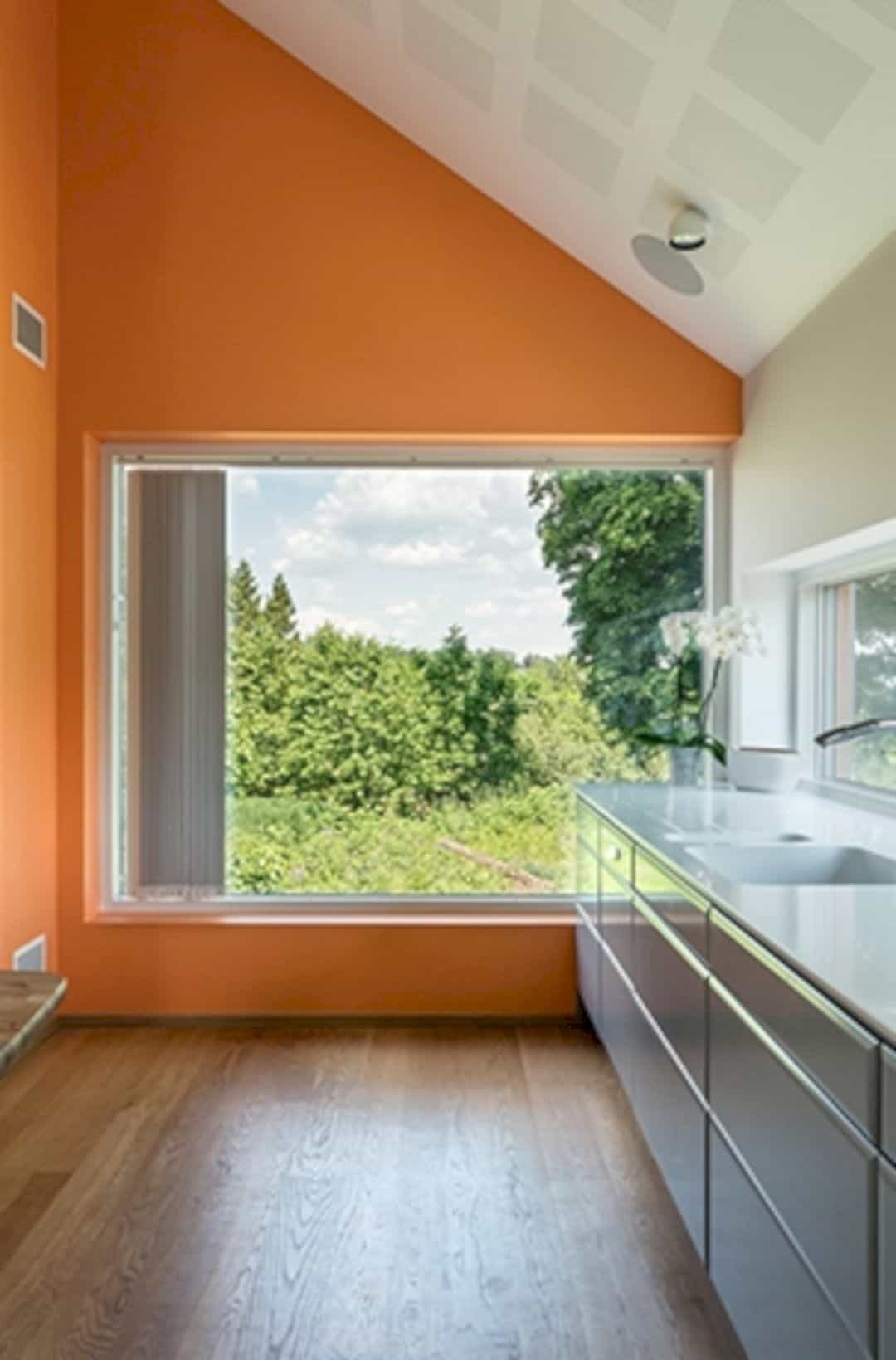
The building of this house is listed on the shelf and ground floor and located in sloping terrain. Large windows, high ceilings, living room, and kitchen can be found on the first floor. This floor also contains the main entrance and bathroom or bedroom for the adults while bedrooms and bathrooms for the children are located on the shelf floor. The staircase connects the floors with a large window that lets warm daylight enters into the shelf floor.
Rooms
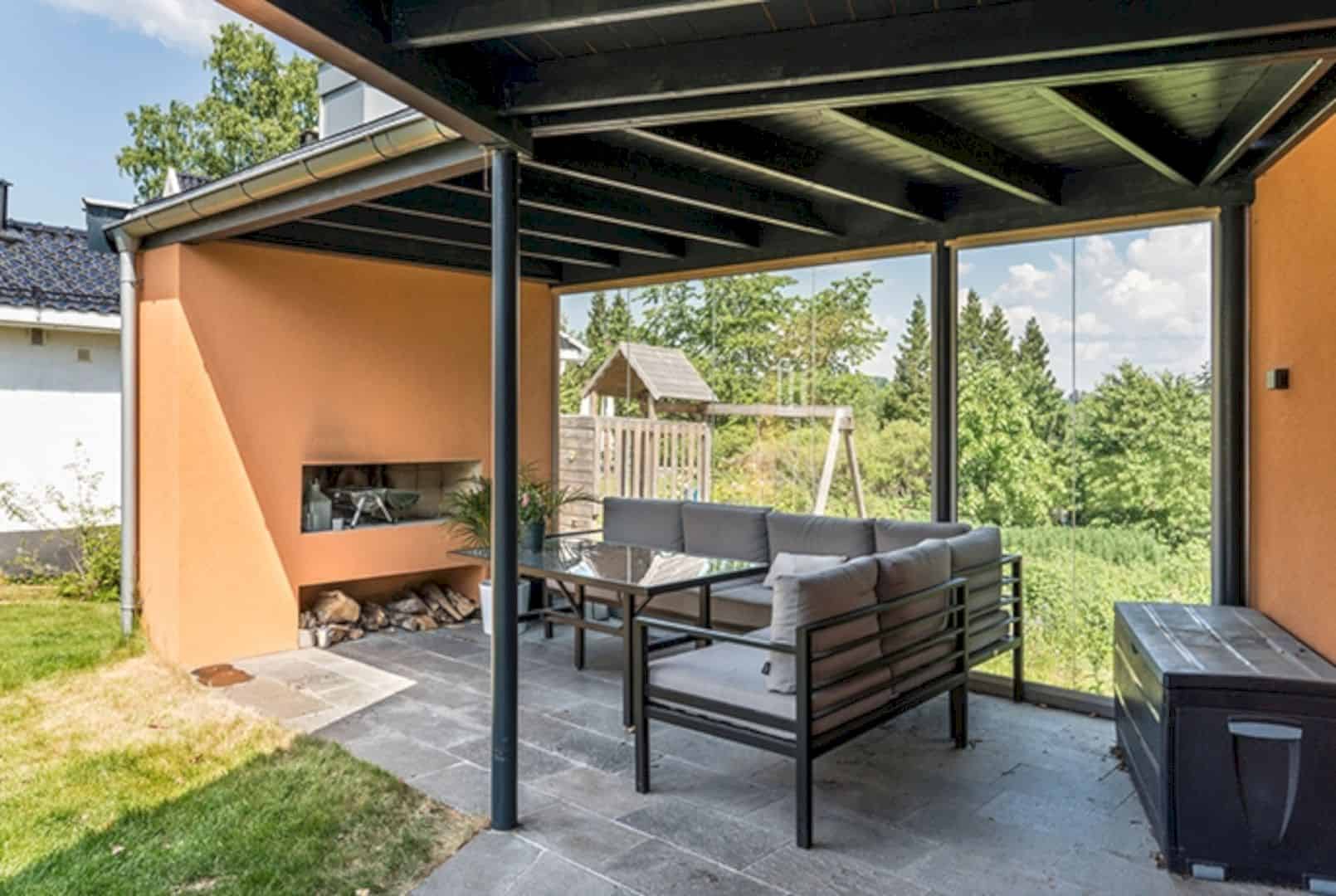
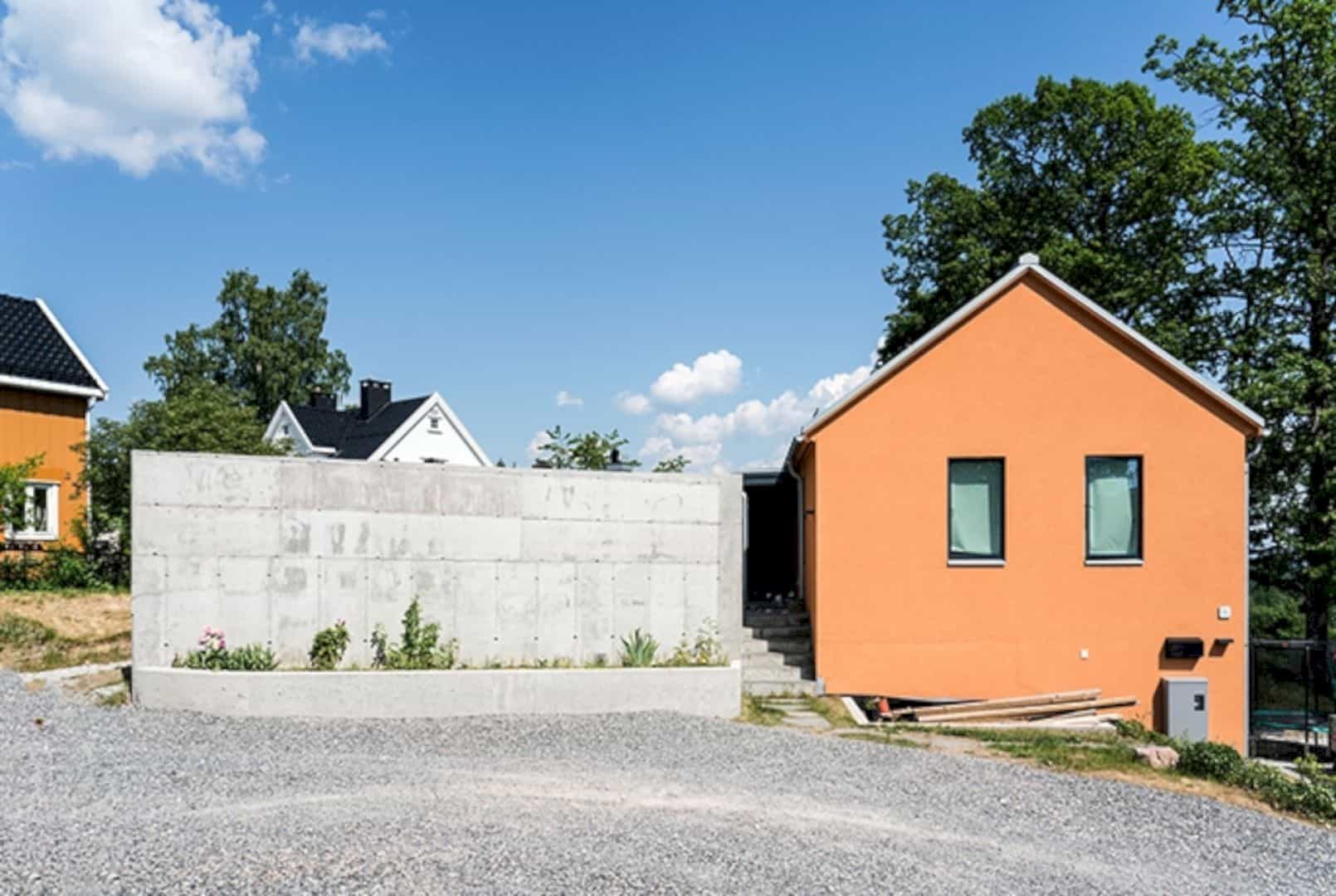
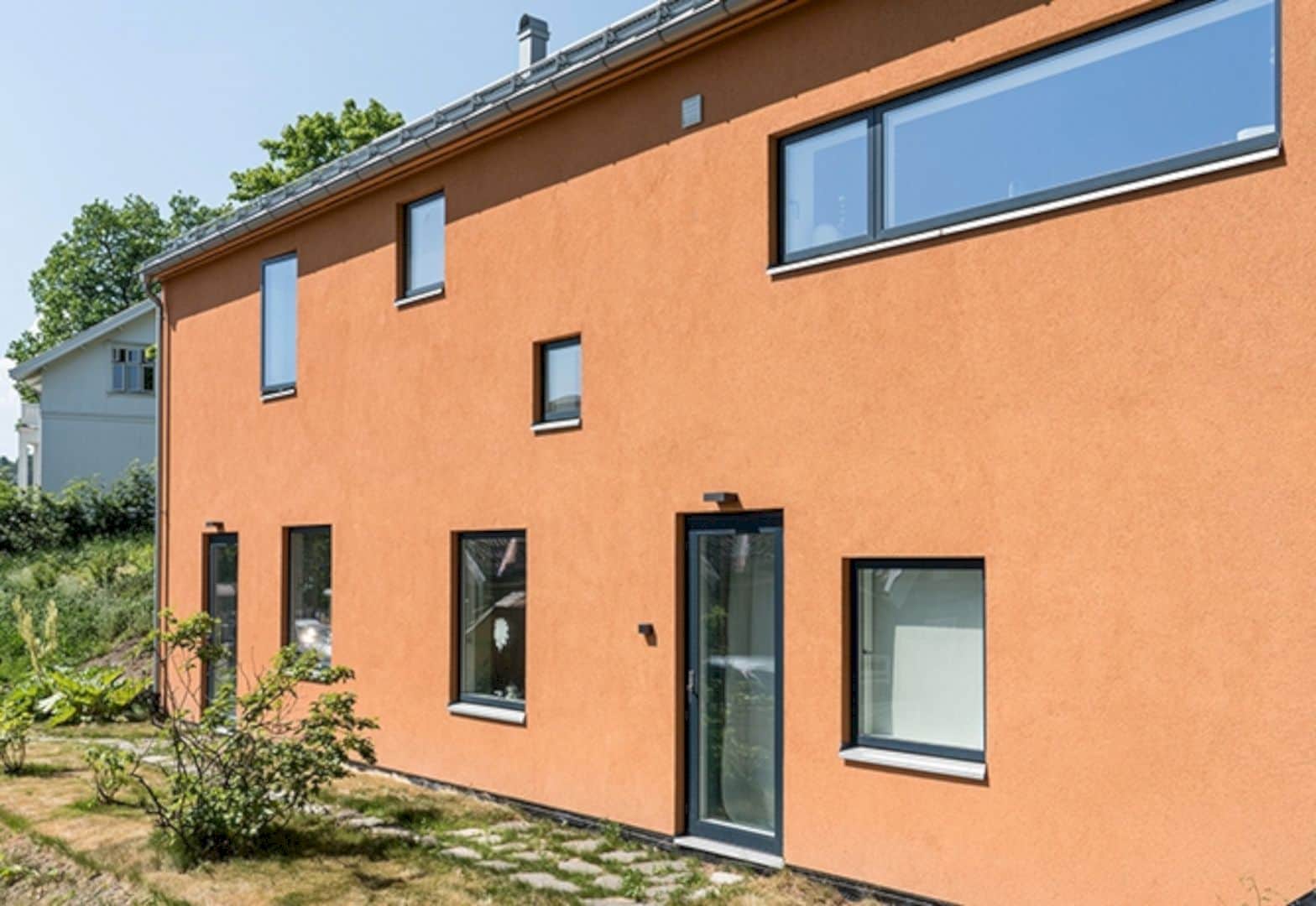
The architect also built a covered dining area with an outdoor fireplace outside the terrain. The garden is protected from the noise that comes from the nearby roads by the design of outdoor areas and the building location. This house offers a relatively space-efficient with an area of 140 square meters and beds for five.
Concept
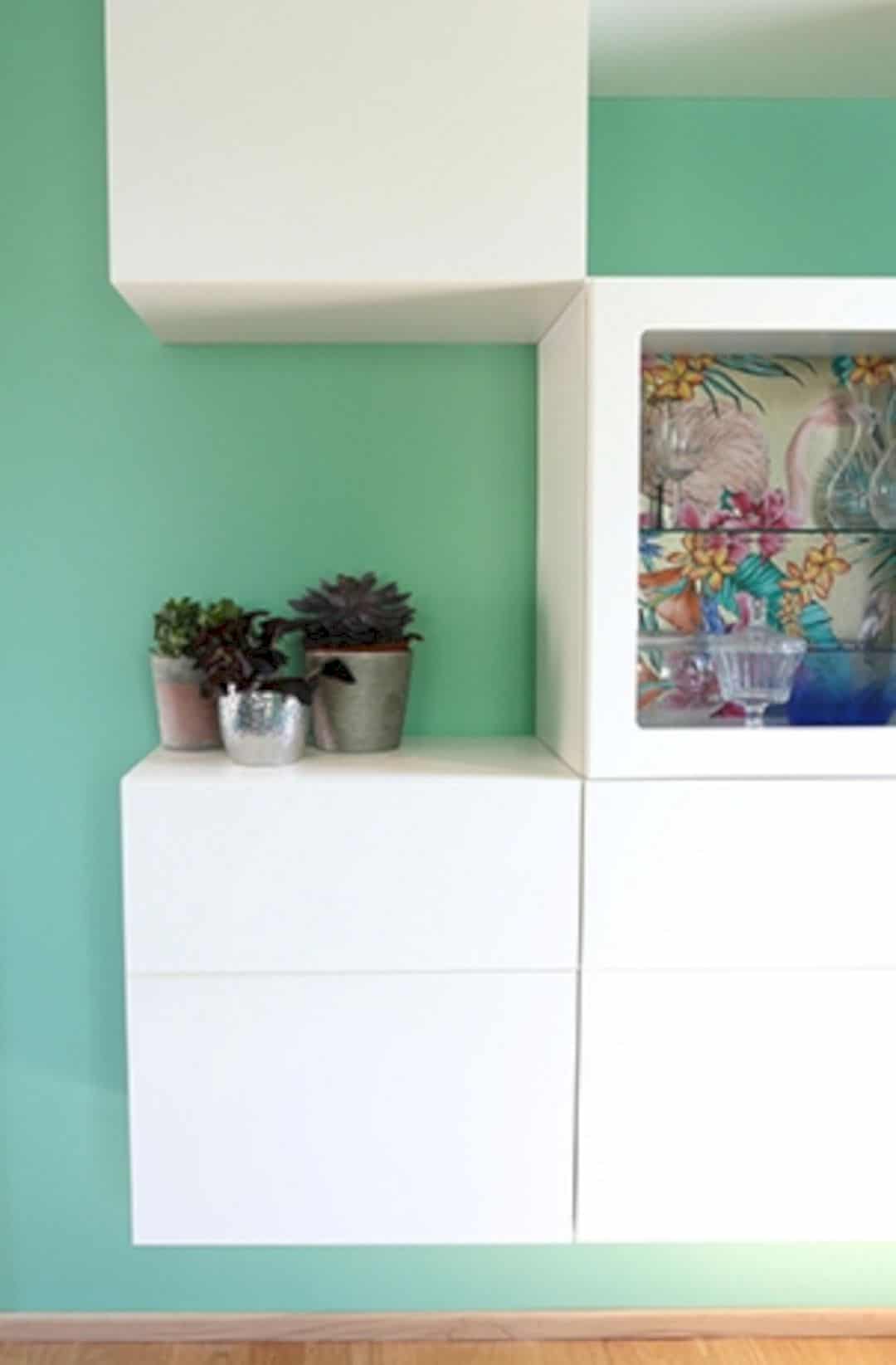
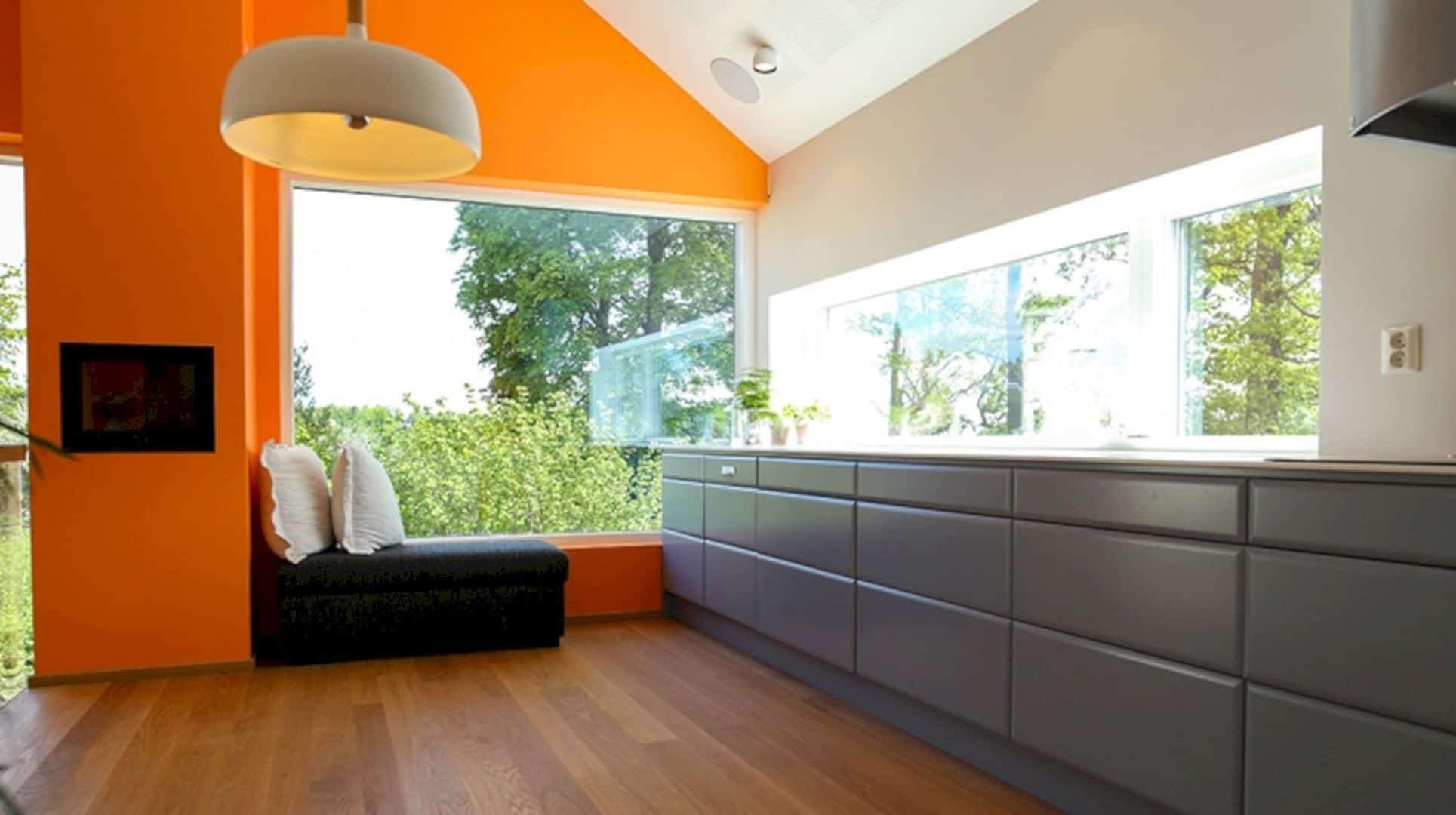
People always have a real need to experience some comfortable luxury at times. With the concept of “sustainable luxury” and a positive aspect, the architect can arrange for rooms to deliver a special luxury feeling. This also can helo to create a higher quality architecture, providing better housing quality for the greatest luxury experience ever.
Photographer: Jiri Havran / Ramsøskar AS
Discover more from Futurist Architecture
Subscribe to get the latest posts sent to your email.
