Rising from the trauma of losing home in the 2010 Fourmile Canyon Fire, the client builds a new home nearby within the forest charred remains. Hacker Architects helps the client to have a comfortable living place once again after the disaster by adding a simple form to this house and focus on energy and water efficiency. Sunshine Canyon Residence is located in Boulder, Colorado on a dramatic site with 2,200 s.f in size. This project is completed in 2013.
Materials

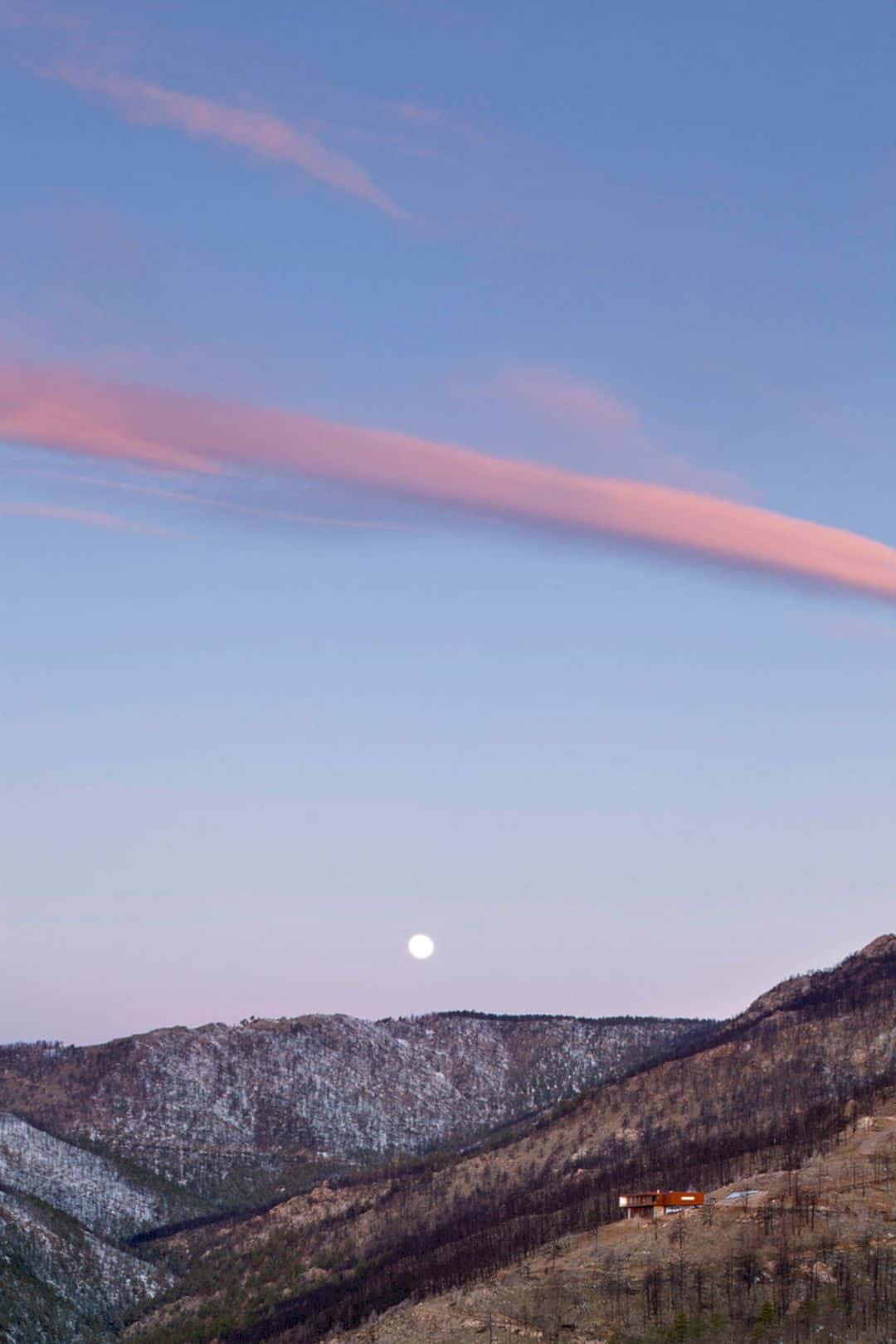
The architect uses durable and modest materials, drawing a beautiful inspiration from the history of the region and the landscape of the site. The site is formed by the granite, abandoned mine shafts, mining car tracks, and remnants of rusted steel mining structures. The design of this house also focuses on the water and energy efficiency for the client.
Design
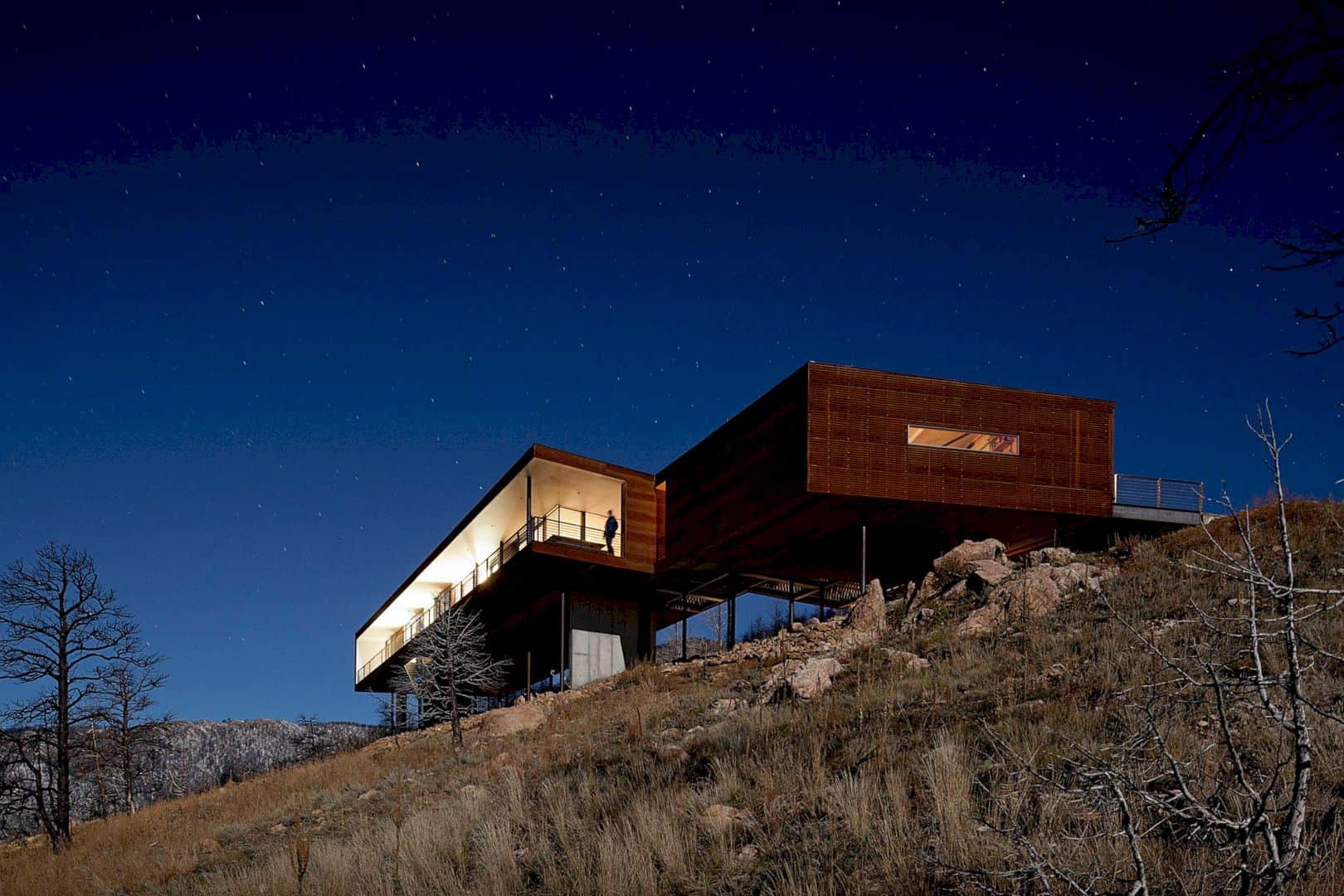


A dramatic site is responded by the house design, juxtaposed with a simple form and the site topography. This house appears to hover above the hillside on the site. It is also angled at the ends to open to the awesome views and accepting the entry from the road at the same time. Sits on a hillside, this house can get a lot of advantages to having better views.
Structure

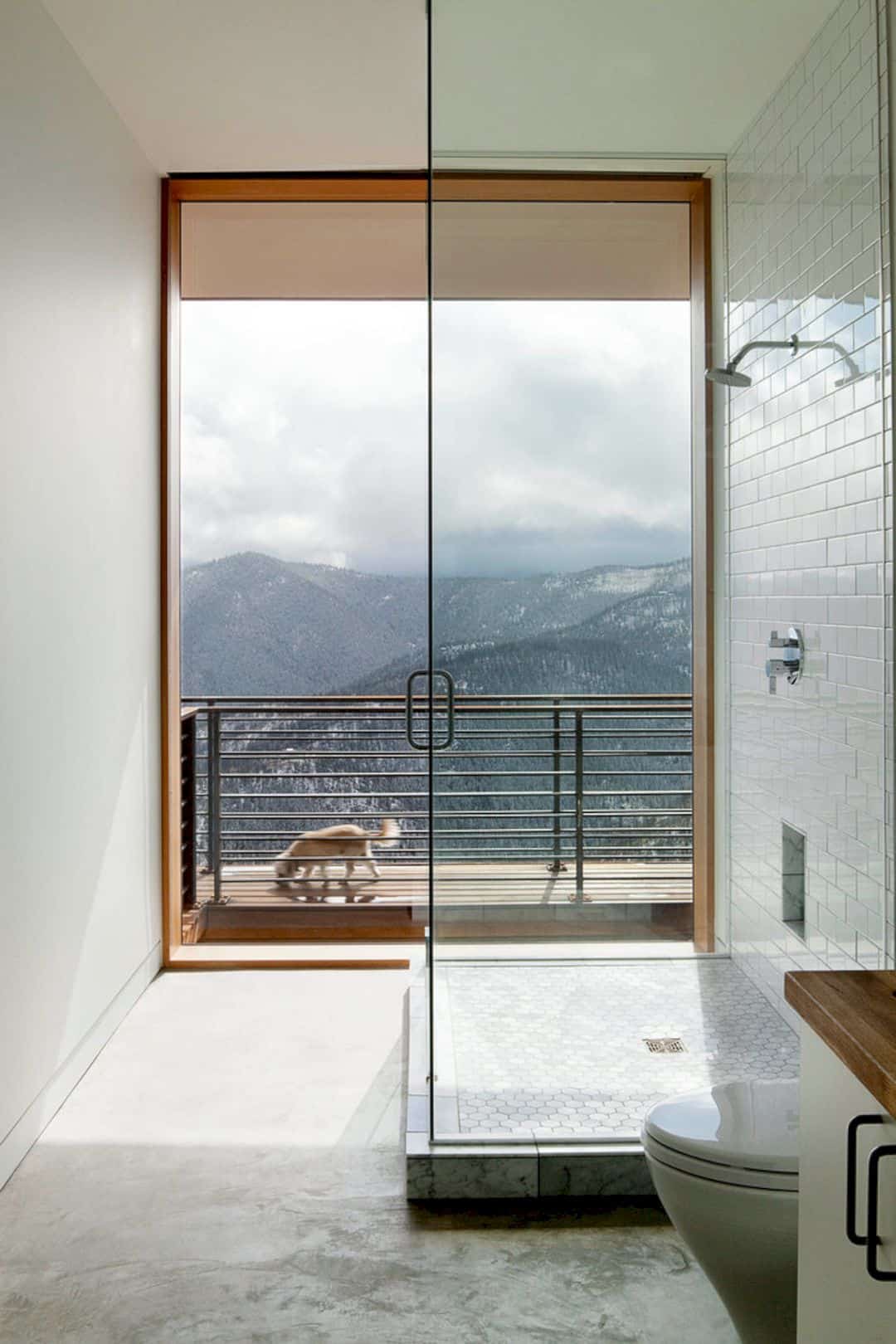
The house form is supported on the concrete shear walls and slender steel columns, touching the site delicately and allowing the slope to flow. A deep overhang adjusted can be found on the south side, welcoming the sun in winter and shading the interior in summer. It is a strategy that works with an airtight envelope, photovoltaic panels, and geothermal heating to approach the net-zero energy use.
Discover more from Futurist Architecture
Subscribe to get the latest posts sent to your email.
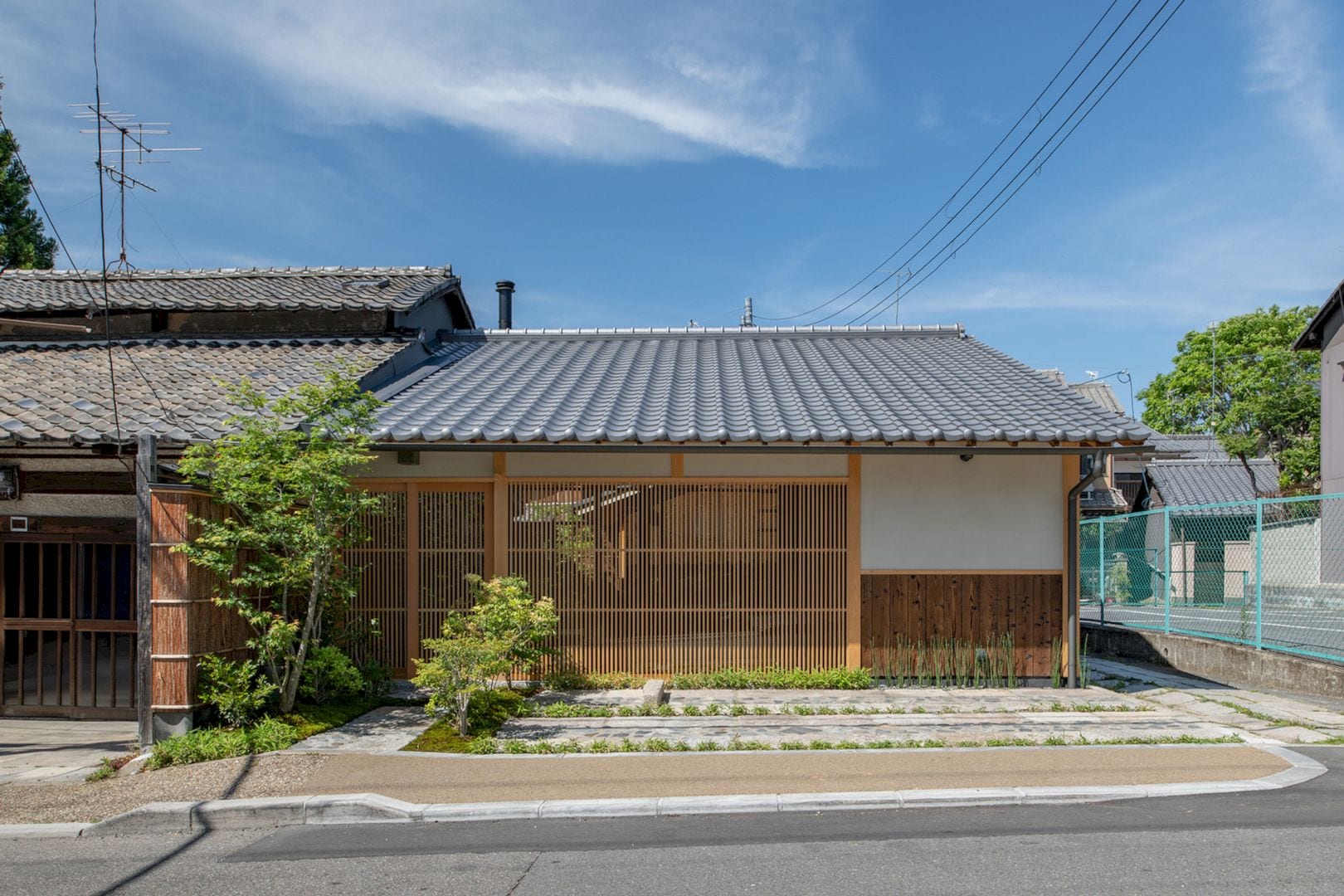
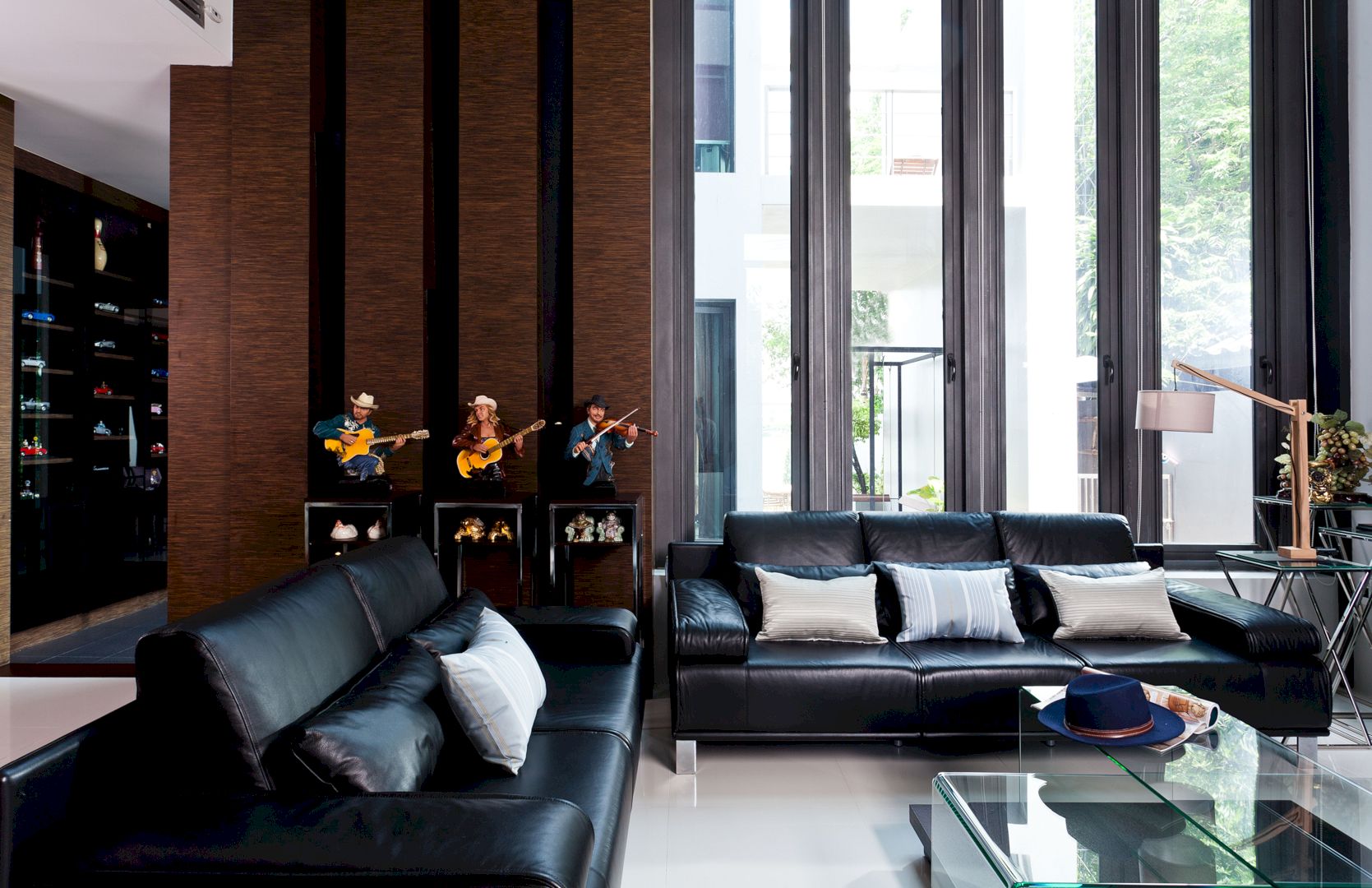
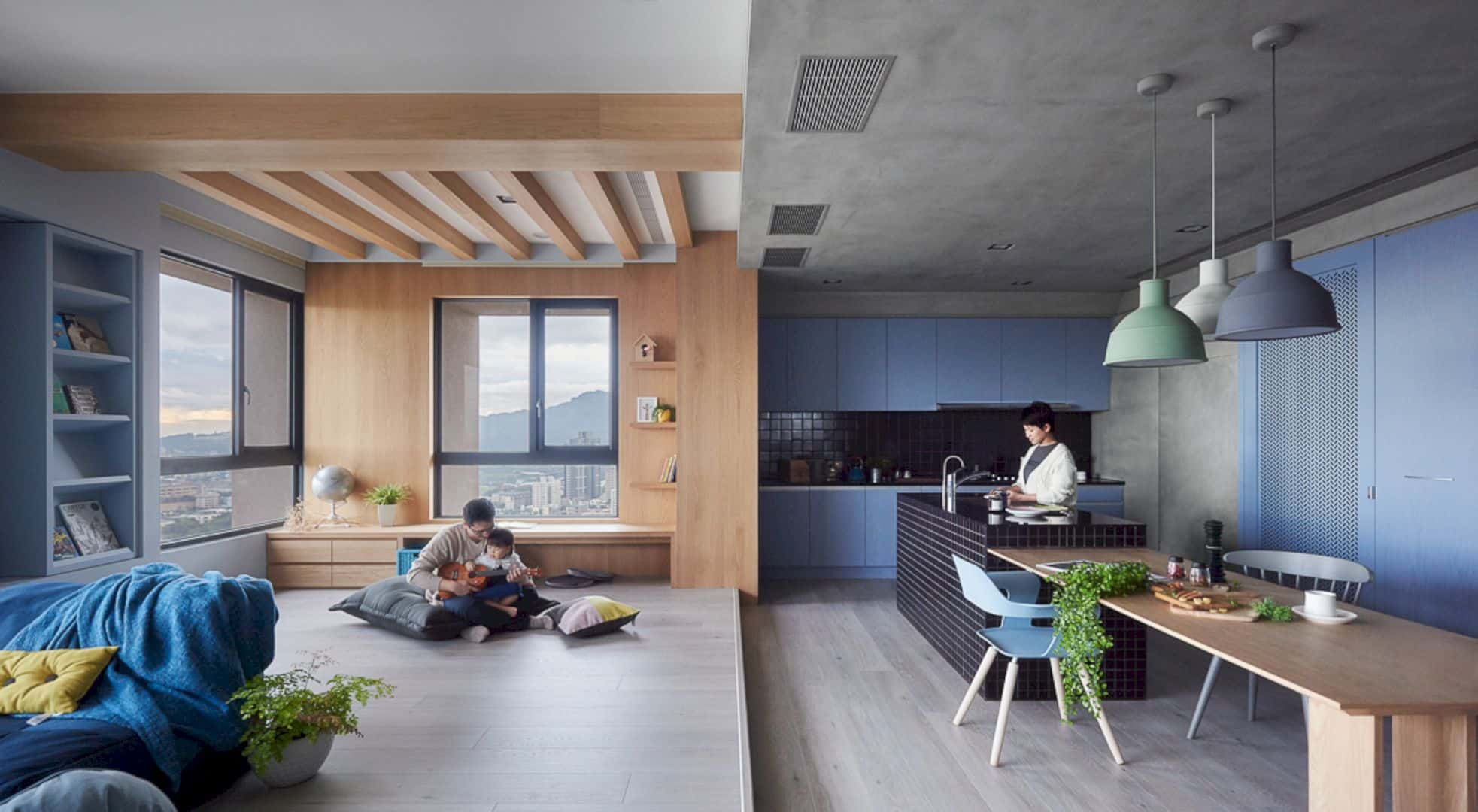
Stunning!