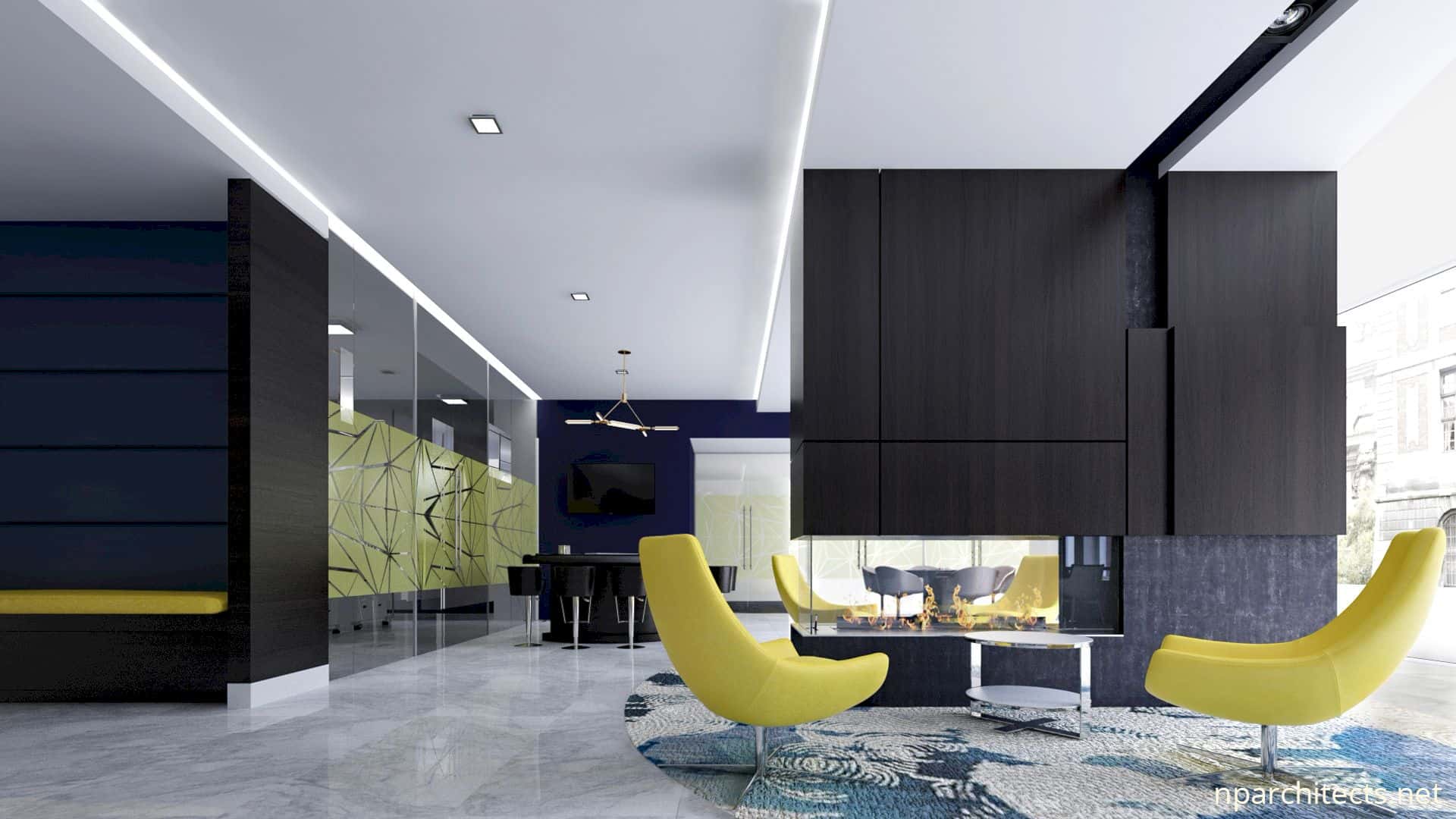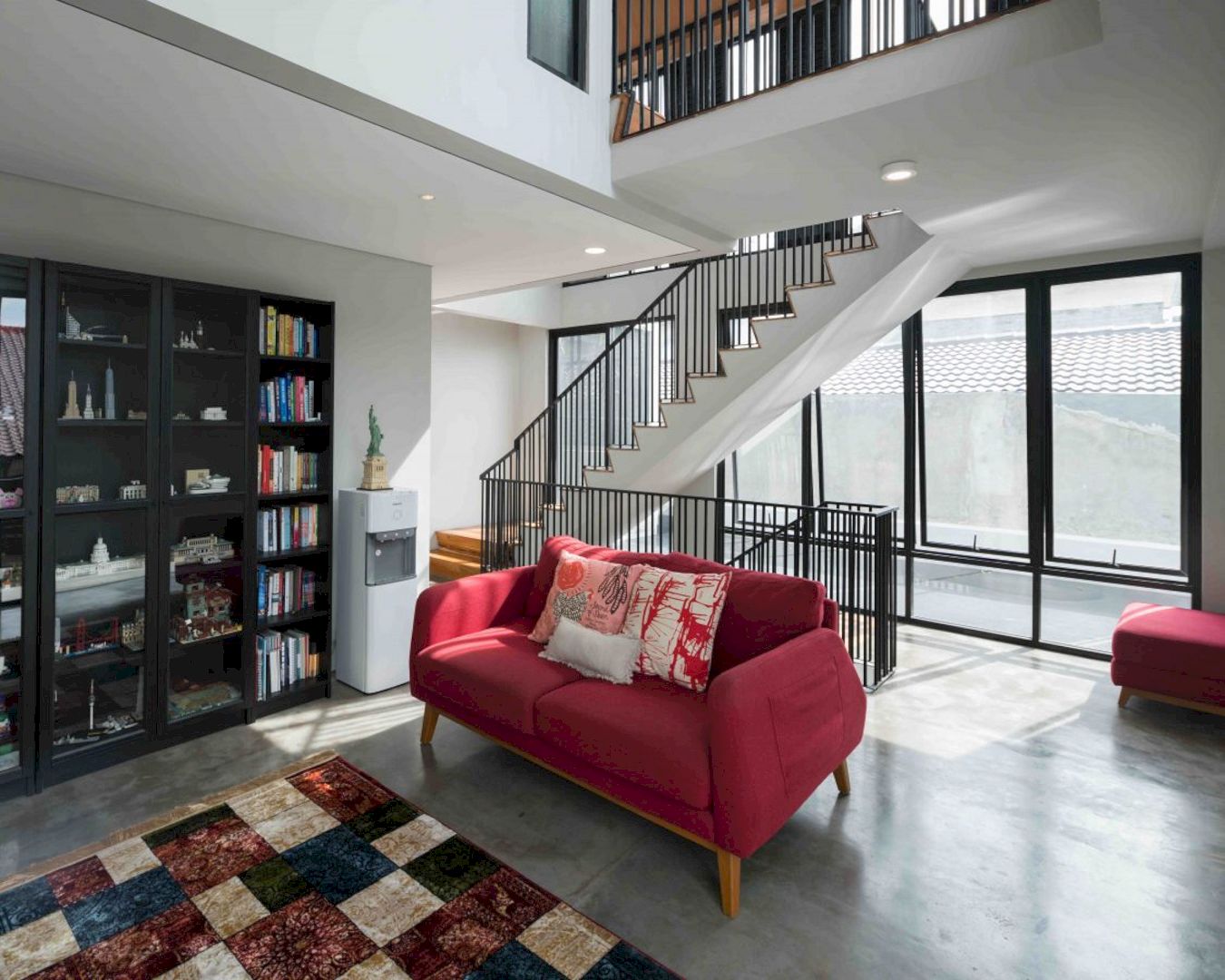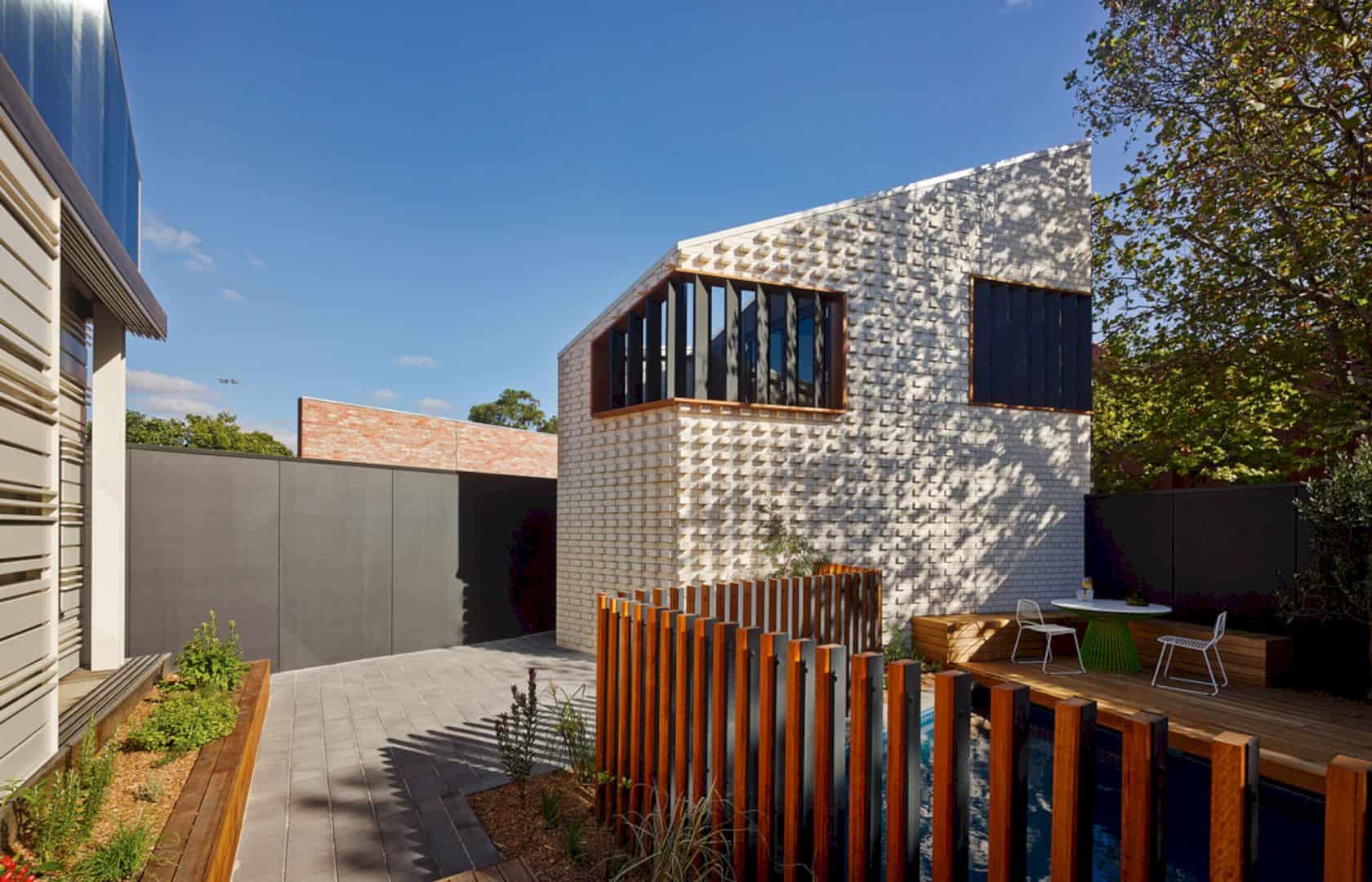This 5-bedroom residence sits amidst the greenery of a lush manicured lawn in the prominent Queens Garden locality of Pune. Queens Garden Bungalow is a royal retreat designed by Tao Architecture with curvaceous feminine forms and also sophisticated ornamentation inside. This bungalow is a perfect form of technical expertise and immaculate attention to detail for a royal family.
Design
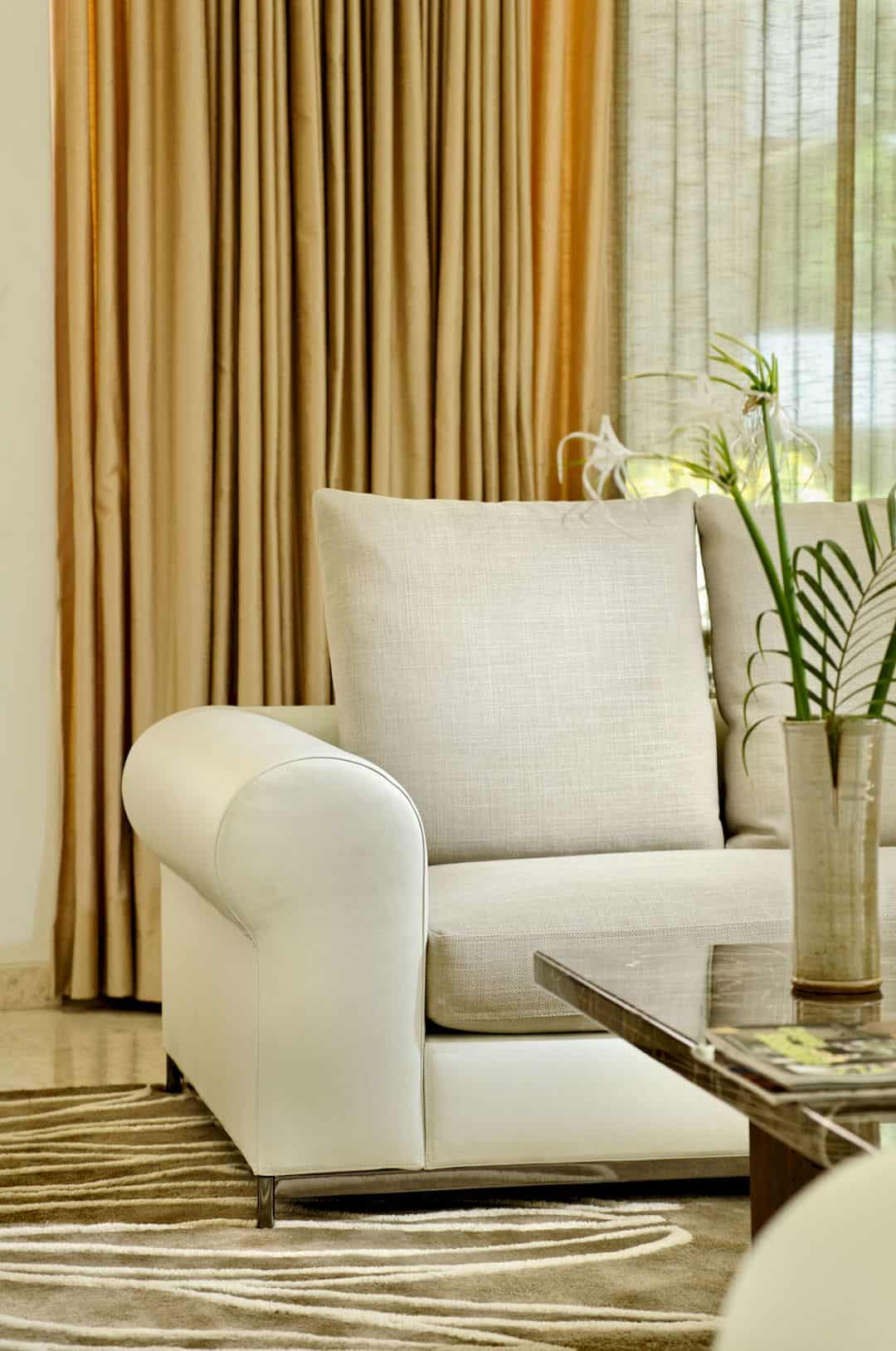
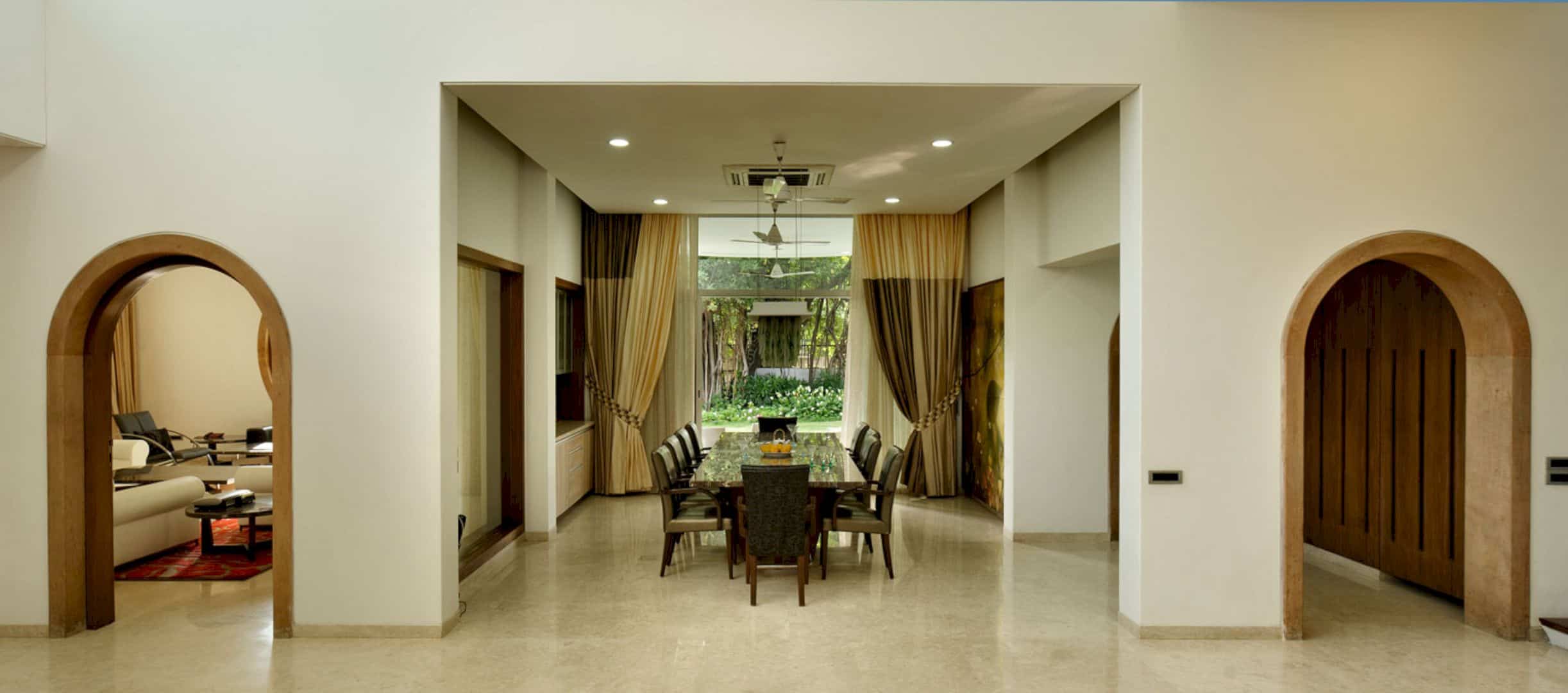

Defined by a curved roof, this bungalow can provide playful volumes to the interior spaces and also imparting an iconic form to the architecture at the same time. The parking lot and entrance porch are supported on angular perforated walls and defined by a sinuous overhang. The hand blown glass pendant lights inside the house can add a splash of color to the earthy, minimalist foyer.
Rooms
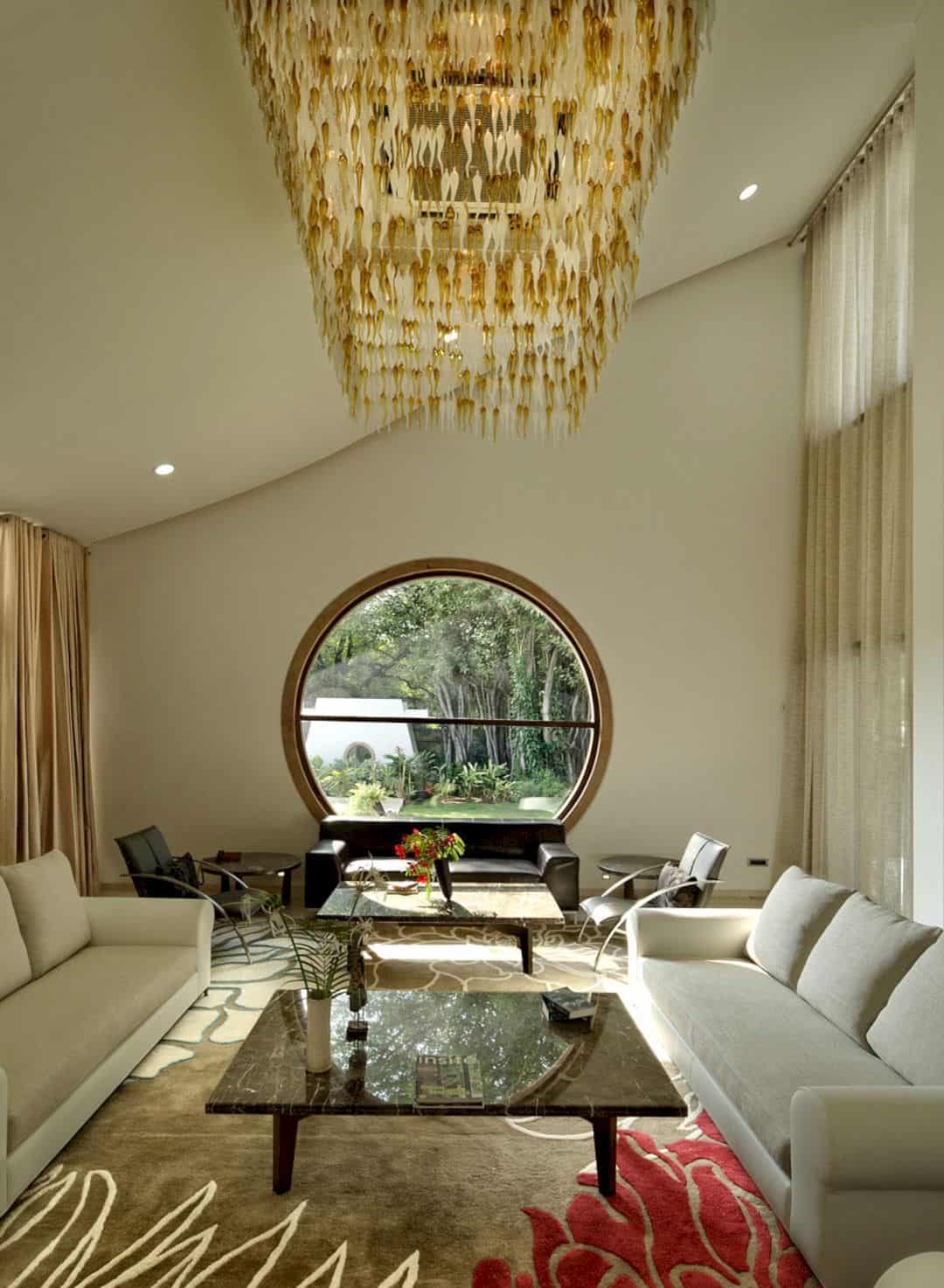
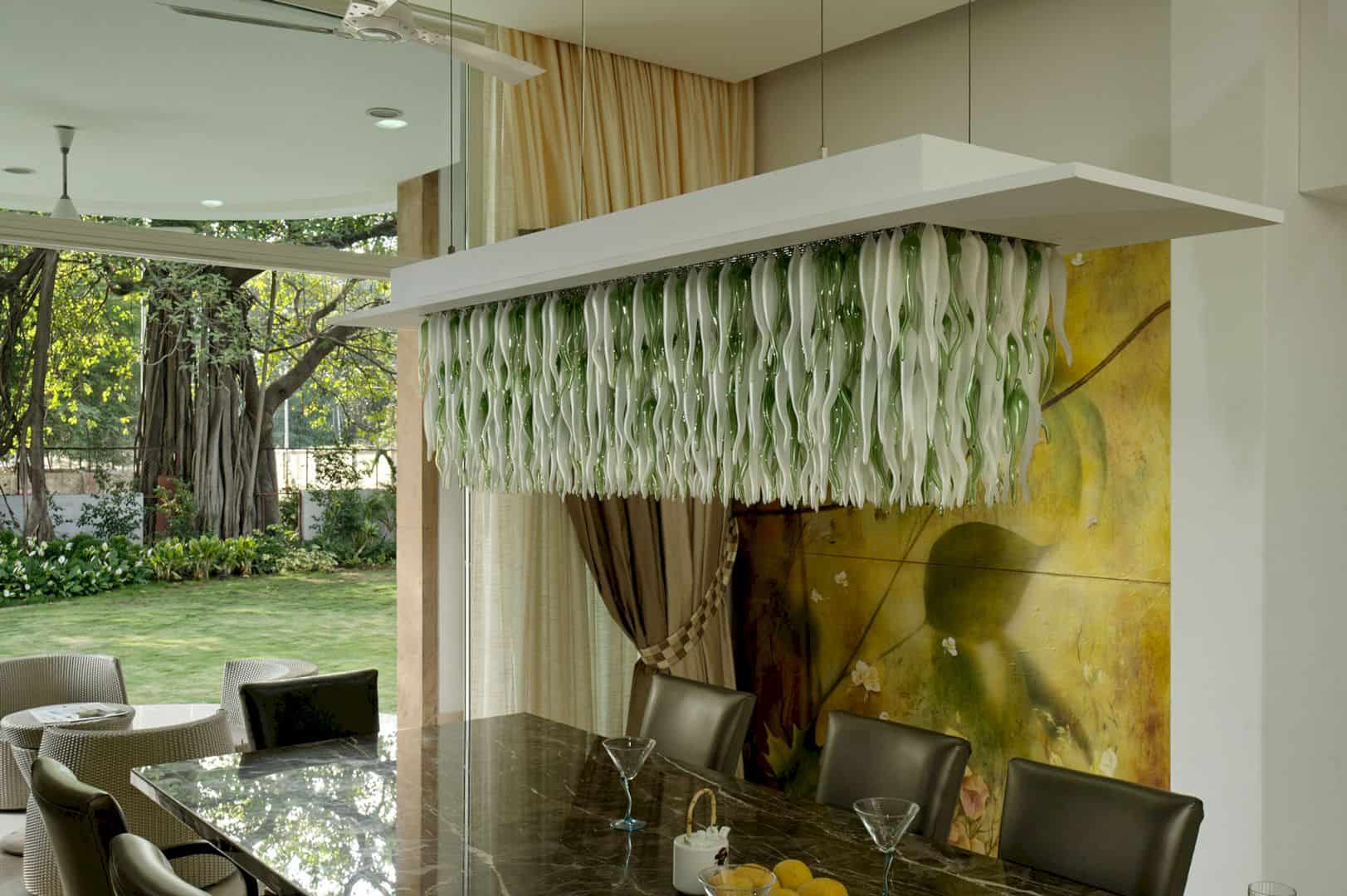
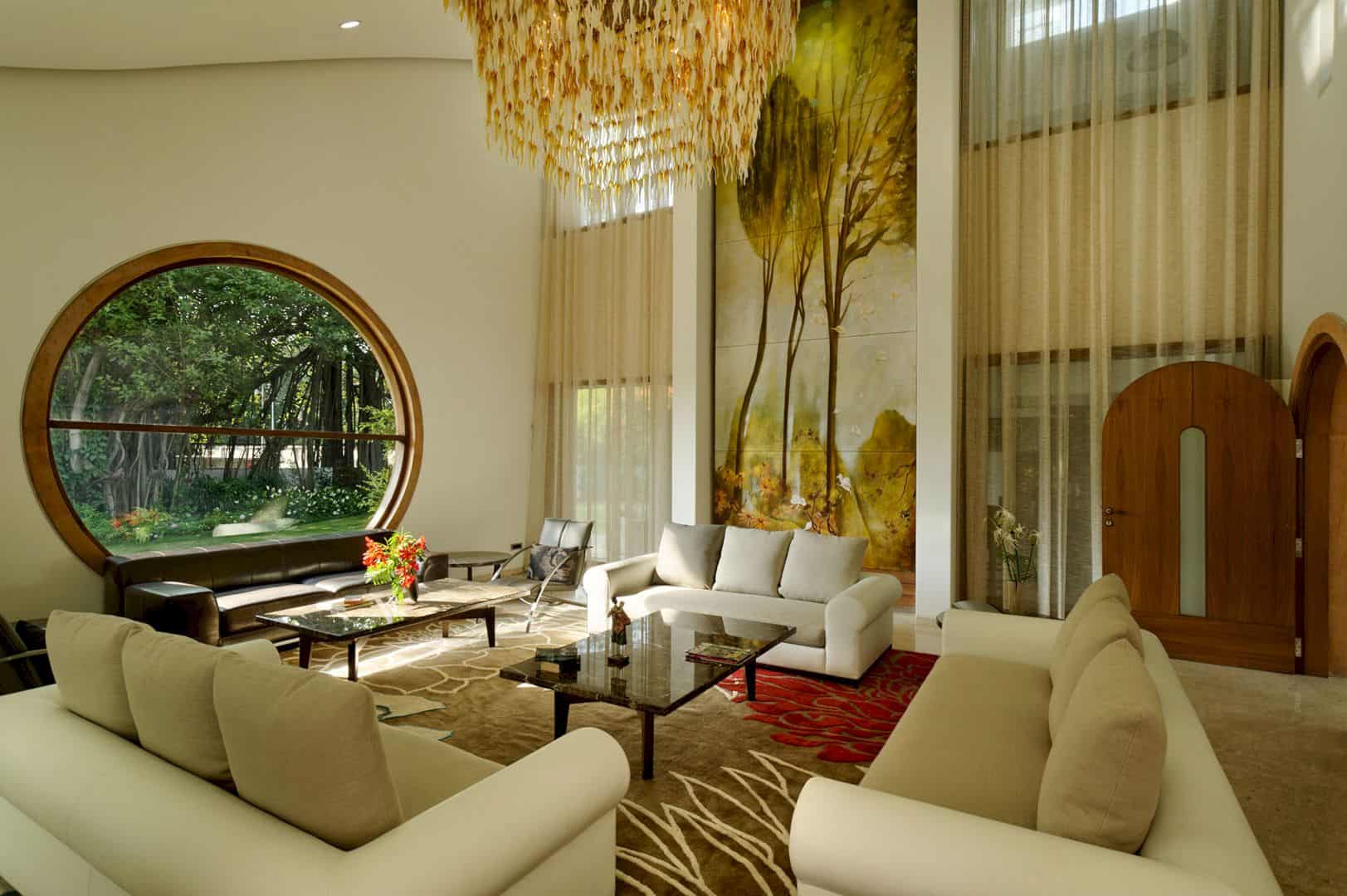
This bungalow has a central lobby with bright double-height space and daylit by clearstory windows and skylights. Through a curving staircase, organic elements are subtly transferred into the plan. This staircase ecloses the tall hanging glass chandelier and circular water fountain. The living room is furnished in plush upholstery, composed of a play of volumes and spaces that brightly by daylight filtering in through the openings and windows.
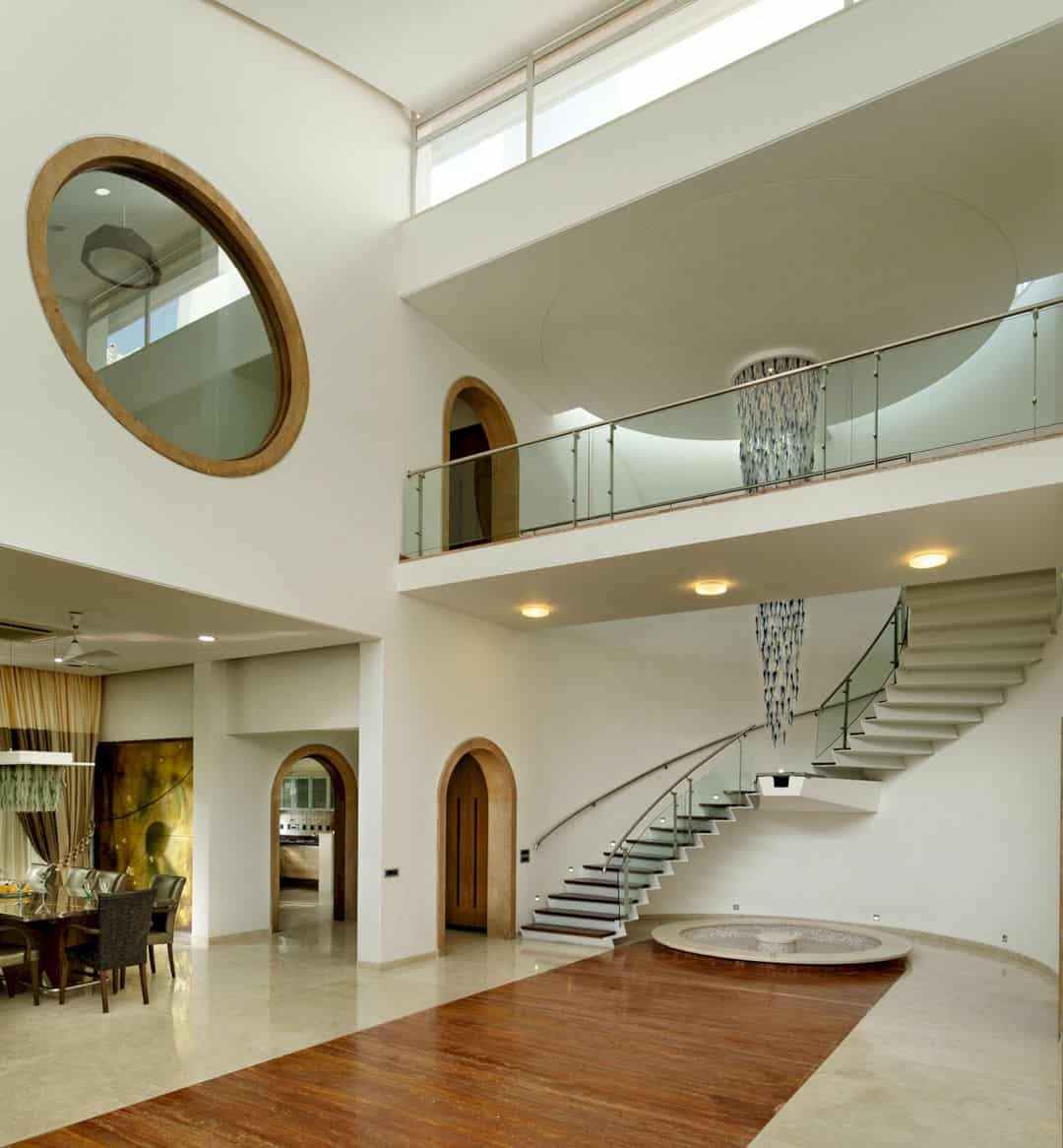
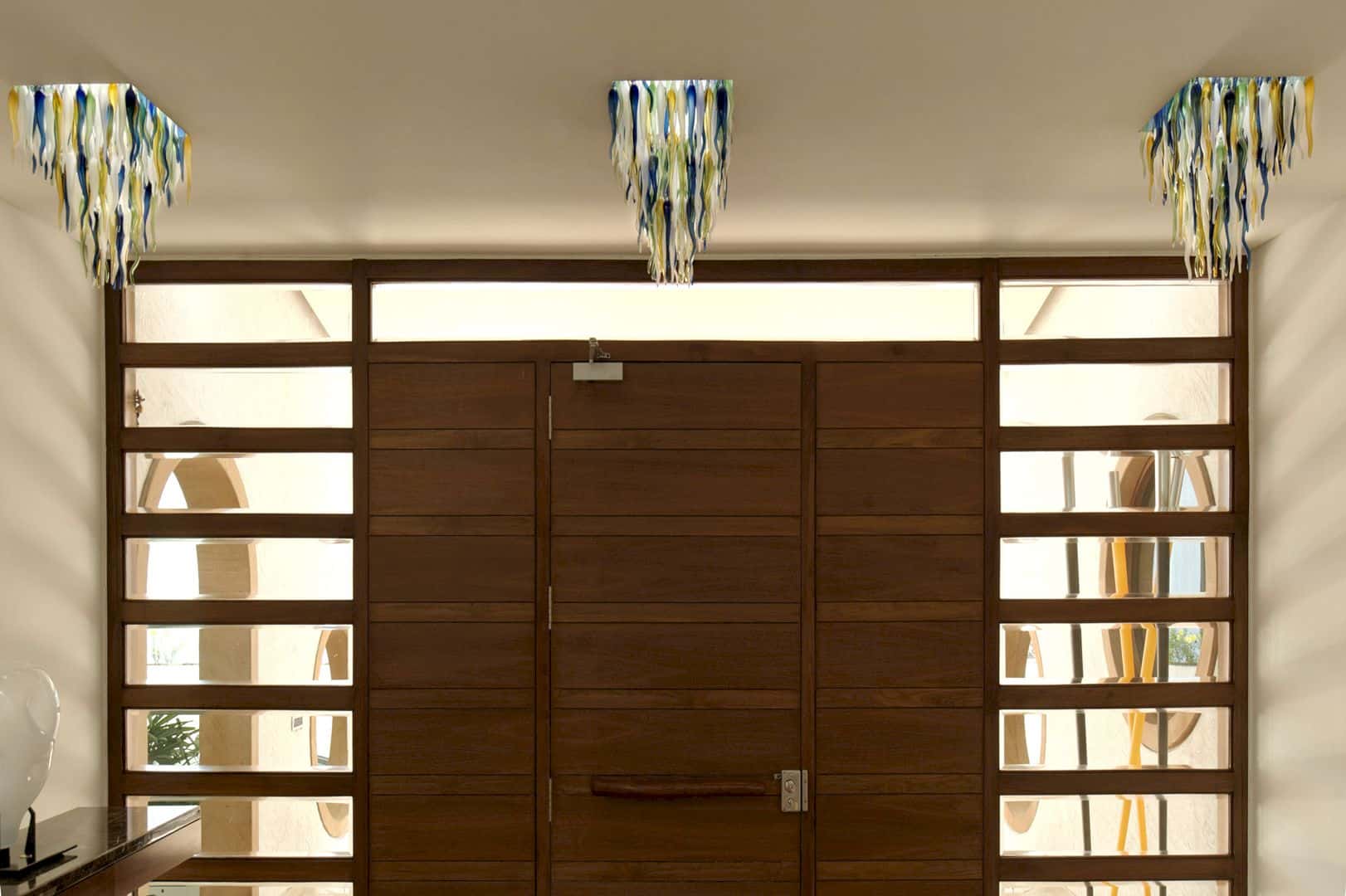
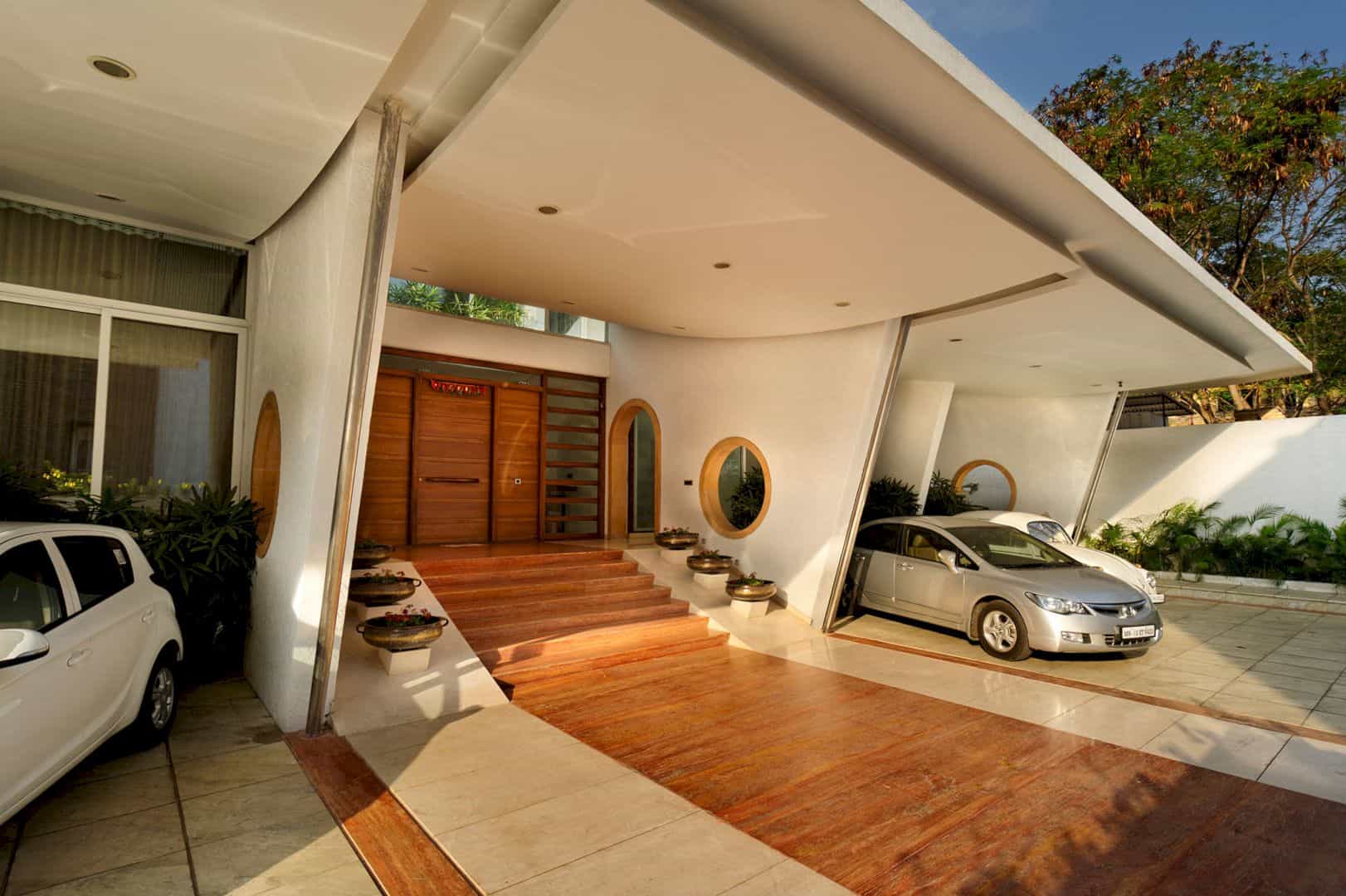
An elaborate sculptural chandelier beautifies the dining room, rendered in twisting hand-blown glass tubes artistically. A transitional space is formed by semicircular sit-out, connecting the outside environment and the bungalow space. A water tank is formed by the extended staircase shaft because the landing platform extends sideways to create a connecting bridge between the bedrooms on the first floor of the bungalow.
Structure
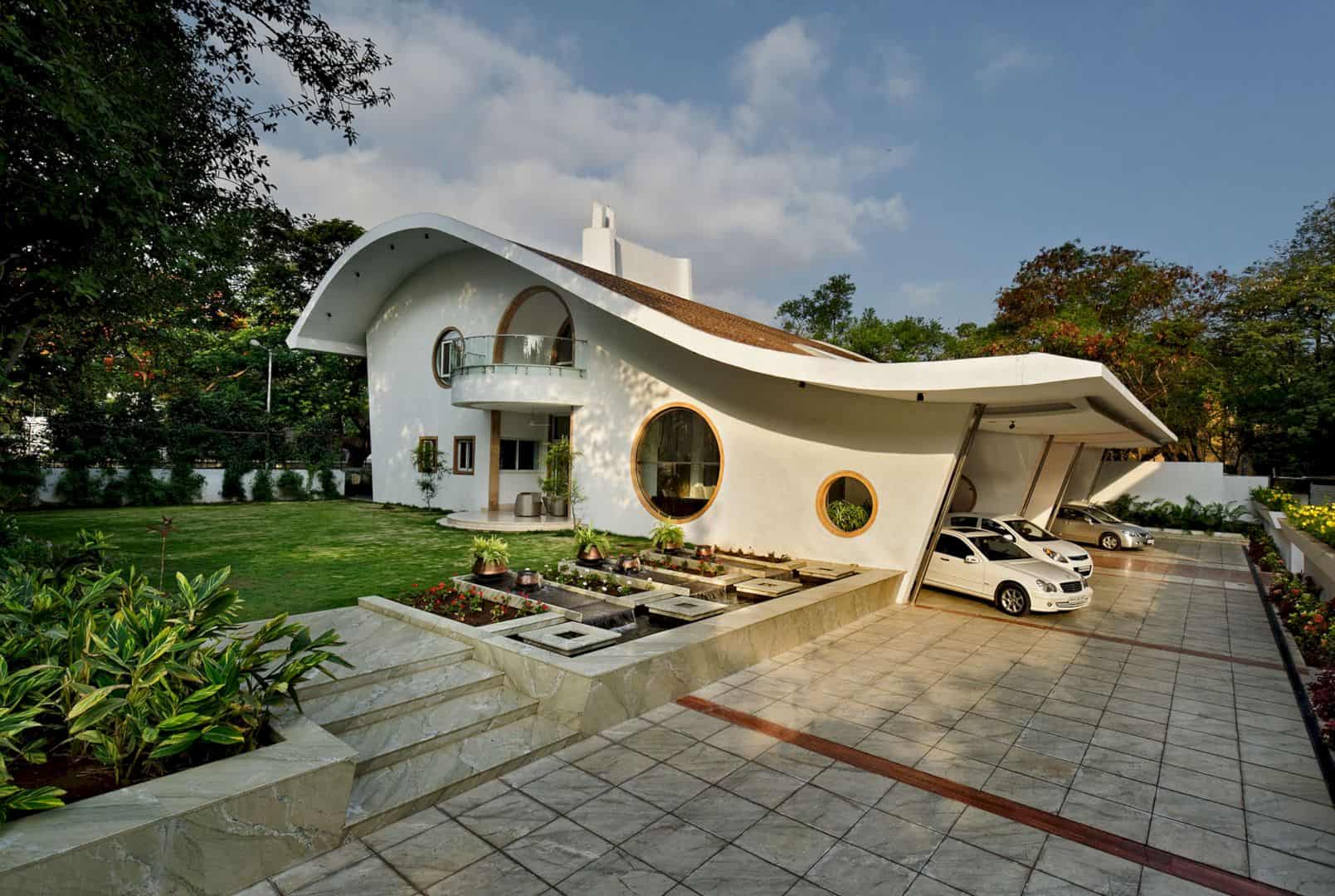
The archways and circular sit-outs can reflect the curvilinear organic language of the roof and enable the smooth flow of spaces between the interior spaces at the same time. An earthy color palette is combined with the minimalistic approach to ornamentation, composed of walnut wood finishes, beige floor tiles, and white walls. The interior setting is in sync with the external elements and organic forms, while the luxurious living spaces and sophisticated ornamentation are combined to provide a comfortable royal residence.
Discover more from Futurist Architecture
Subscribe to get the latest posts sent to your email.
