Exuded the extravagance of a private resort, O’Nella Residence is a family home that sits on a naturally sloping 17000 sq.ft. corner plot in Salisbury Park, Pune. It is a light-filled 4-member family home with luxury and sustainability integration. Designed by Tao Architecture, the design for this 12,000 sqft house aims to revive the traditional joint-family culture of cohesive living for a contemporary lifestyle.
Design
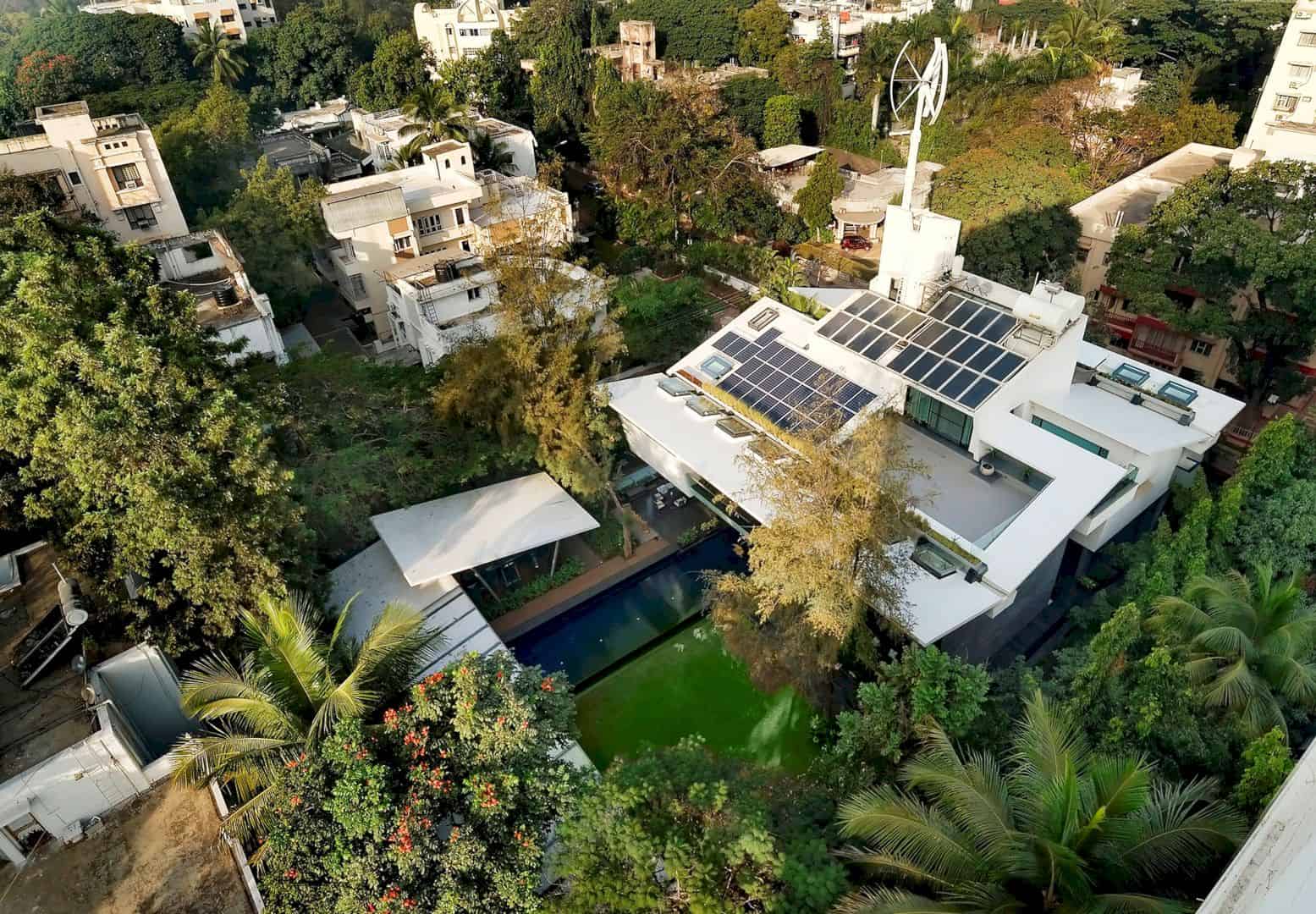
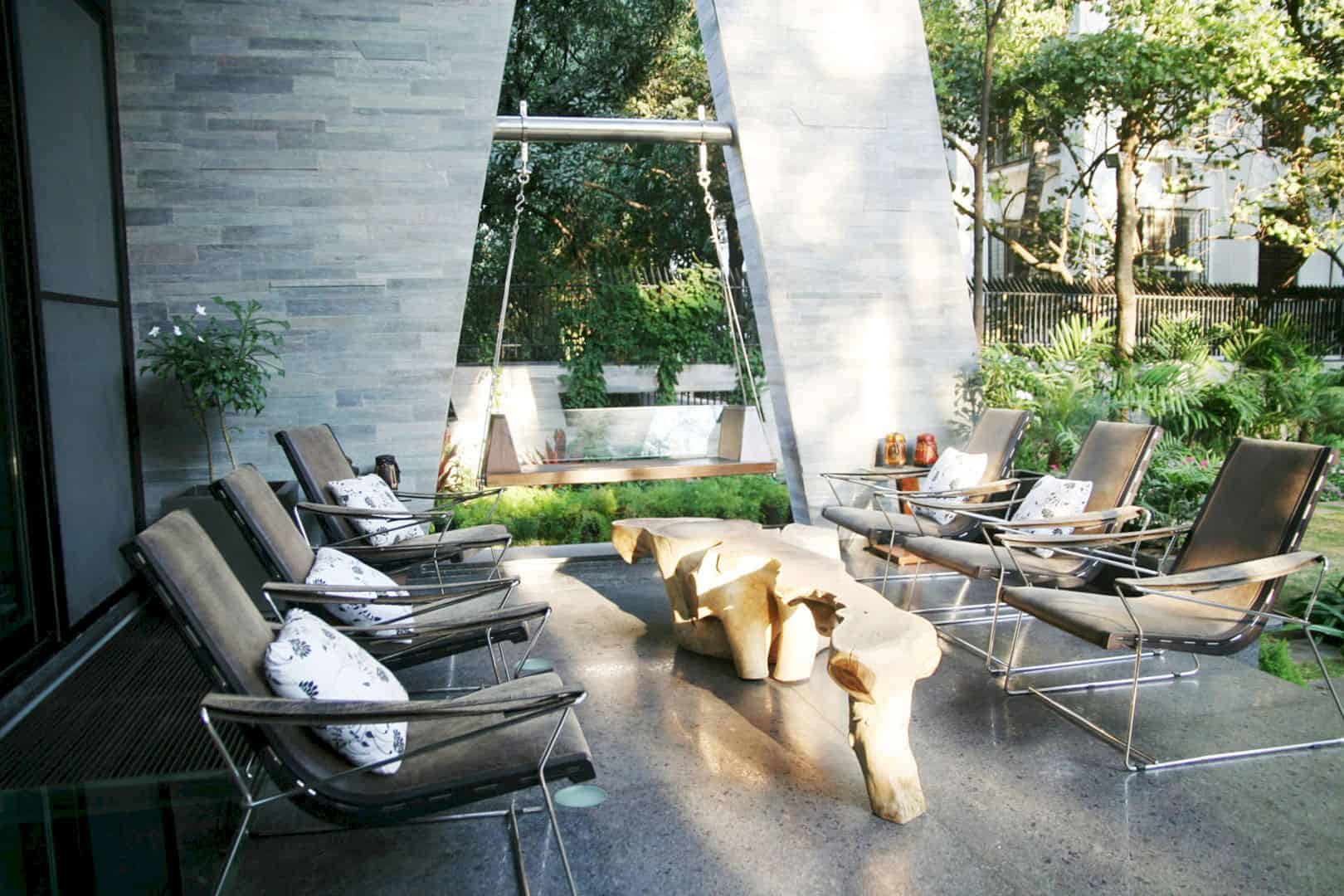
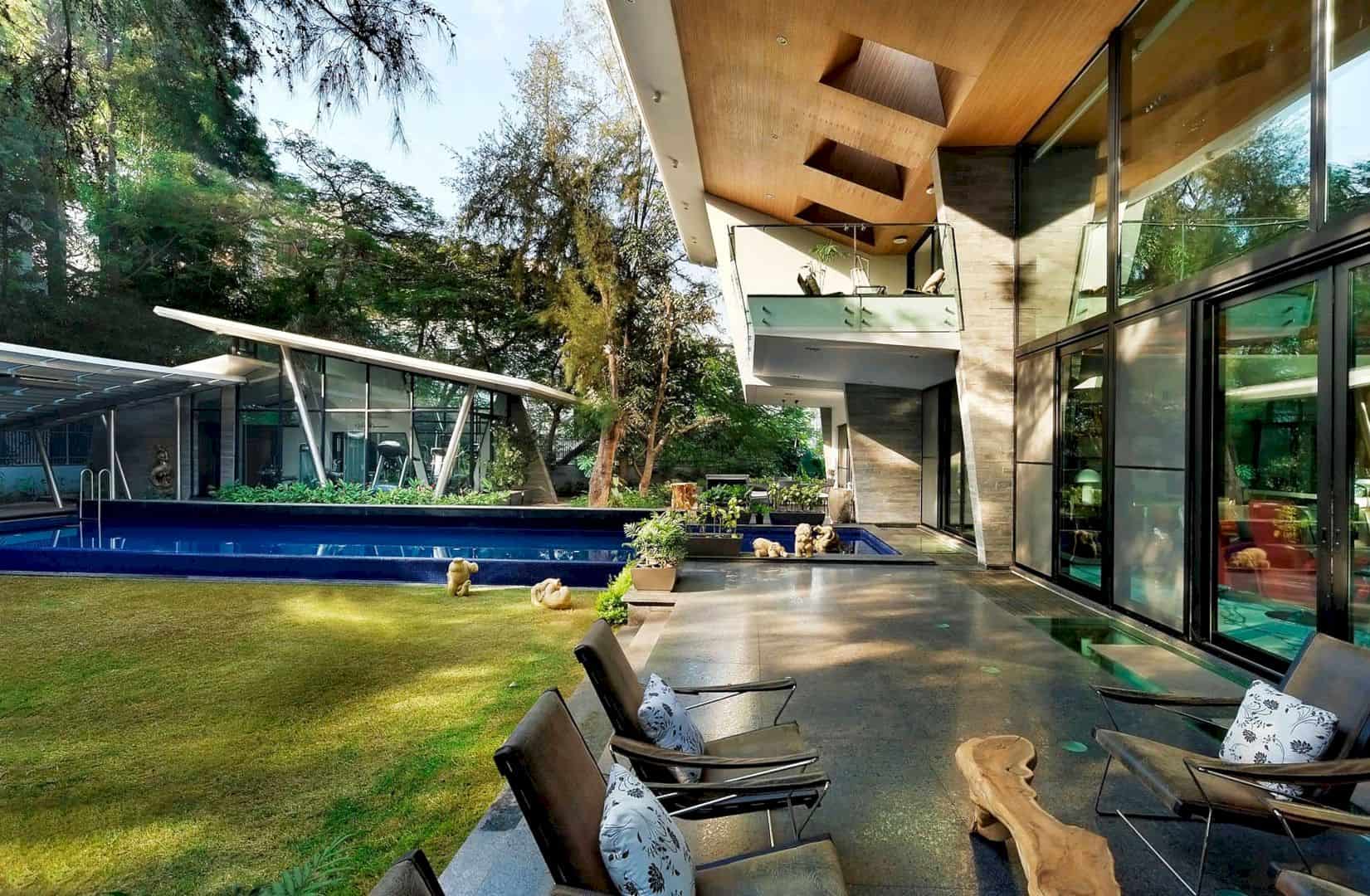
The expansive volumes have a lavish layout that can embrace the site natural contour as a separation way between the service and private areas. The architect creates a design for this house to revive a traditional joint-family culture of cohesive living and also a contemporary lifestyle. This design is done by permitting varying degrees of privacy to inhabitants to create a comfortable residence as a shared living space.
Floors
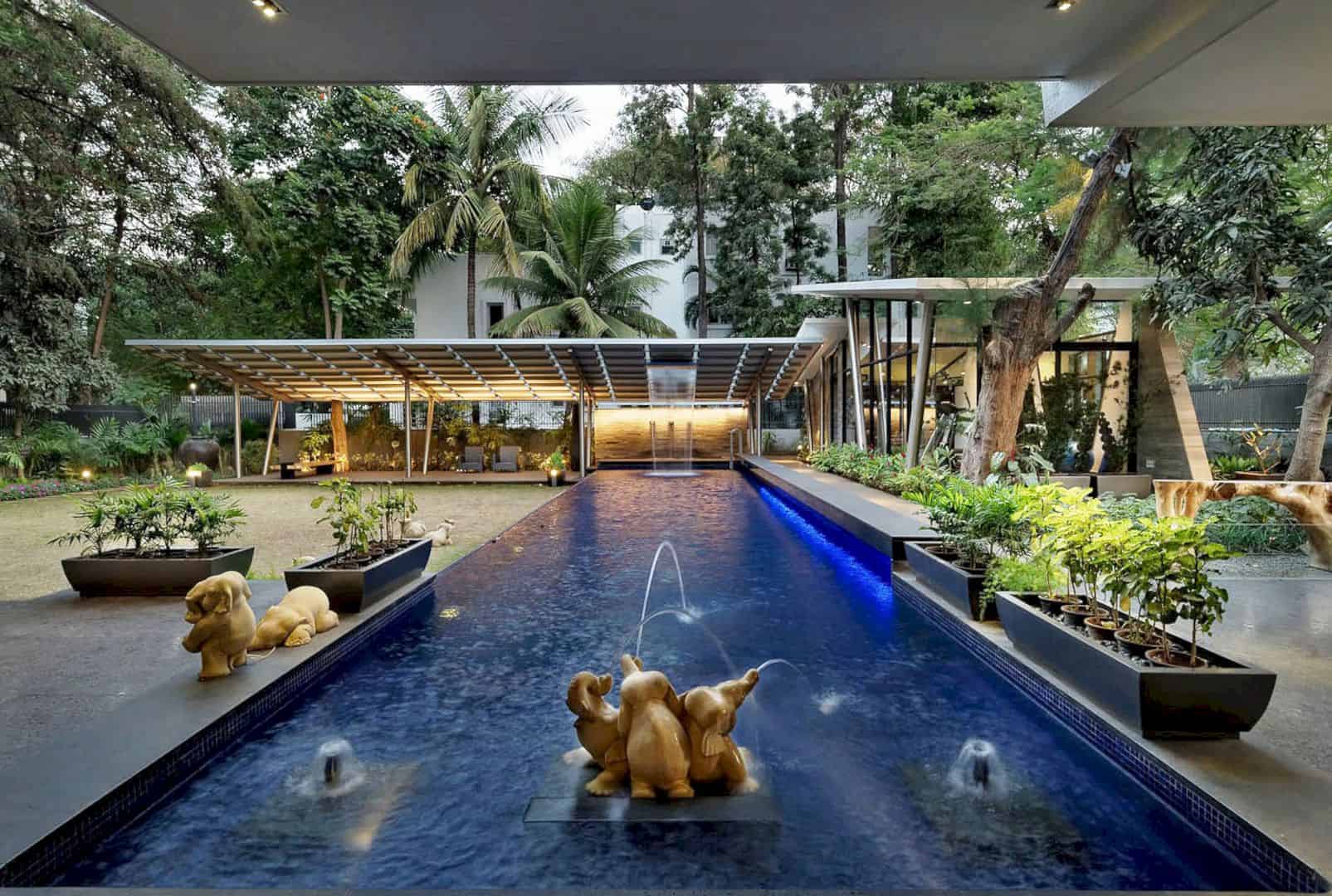
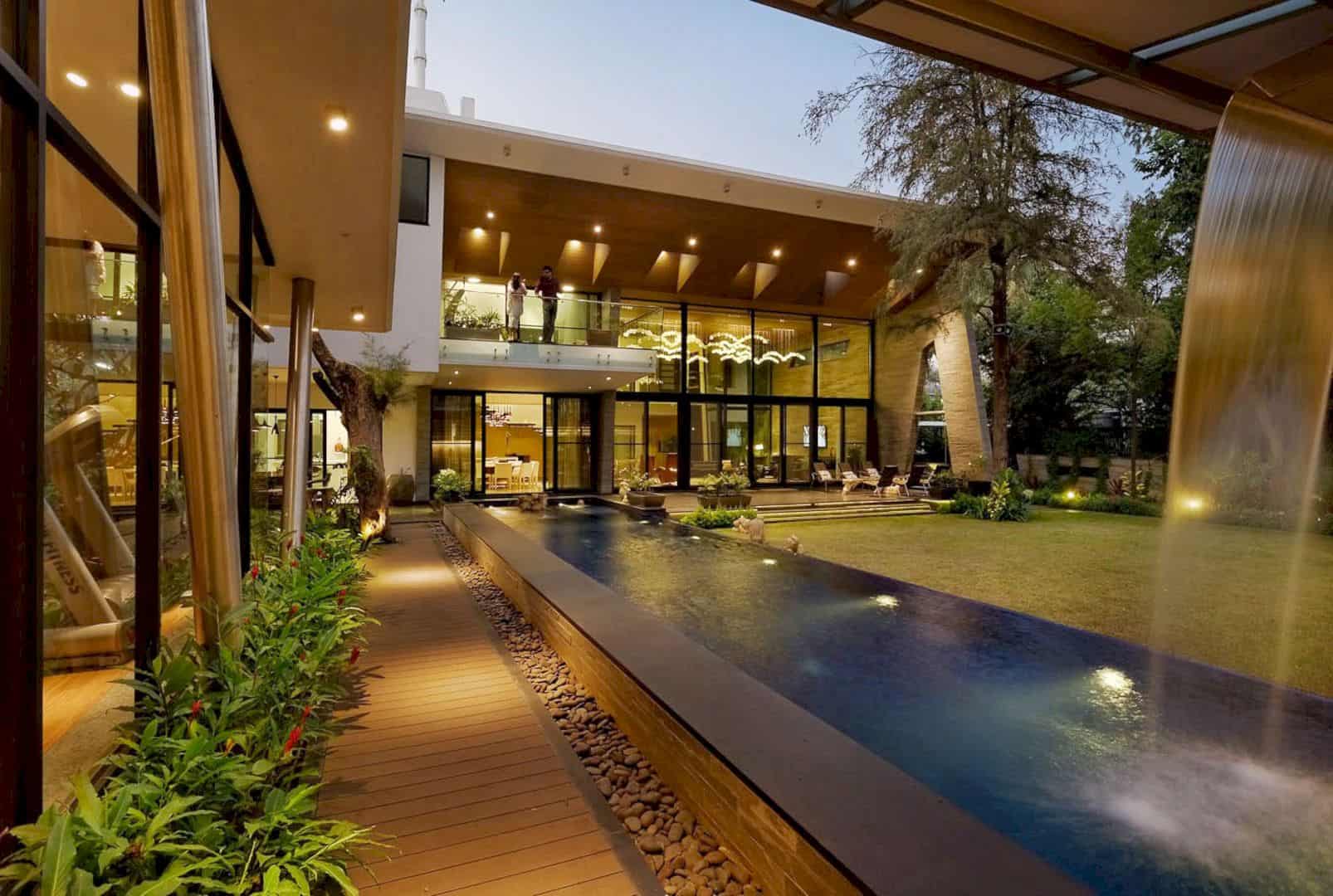
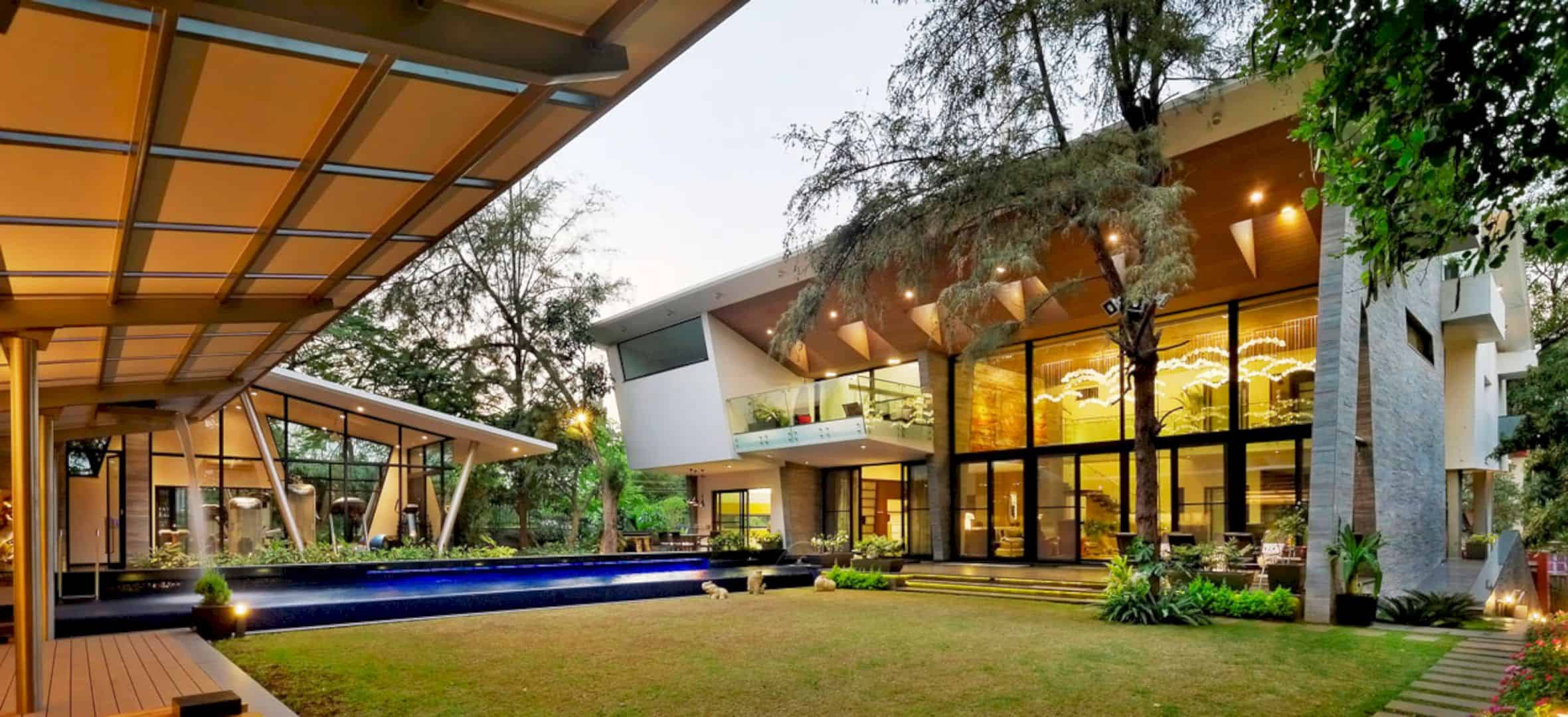
The 2.5m level drop of the house between the South-West and North-East of the site allows a vertical division of some zones with the main entrance foyer on the upper ground level that can be accessed by a flight of rising steps. The house help accommodation and service areas can be found on the lower ground floor with an entry gate and accessible through the car parking. The upper levels are connected with the basement floor by service ramps for unhindered access.
Rooms
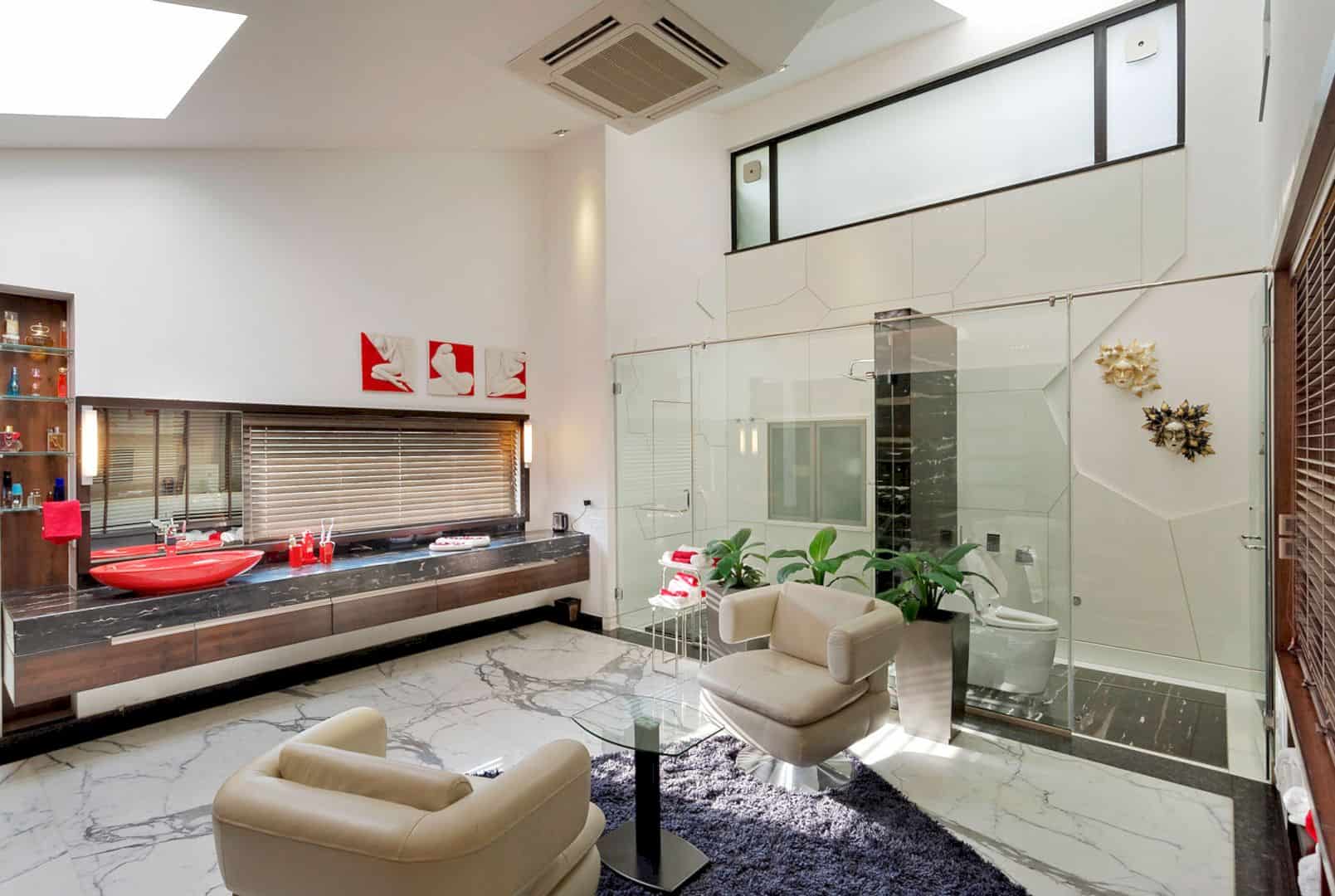
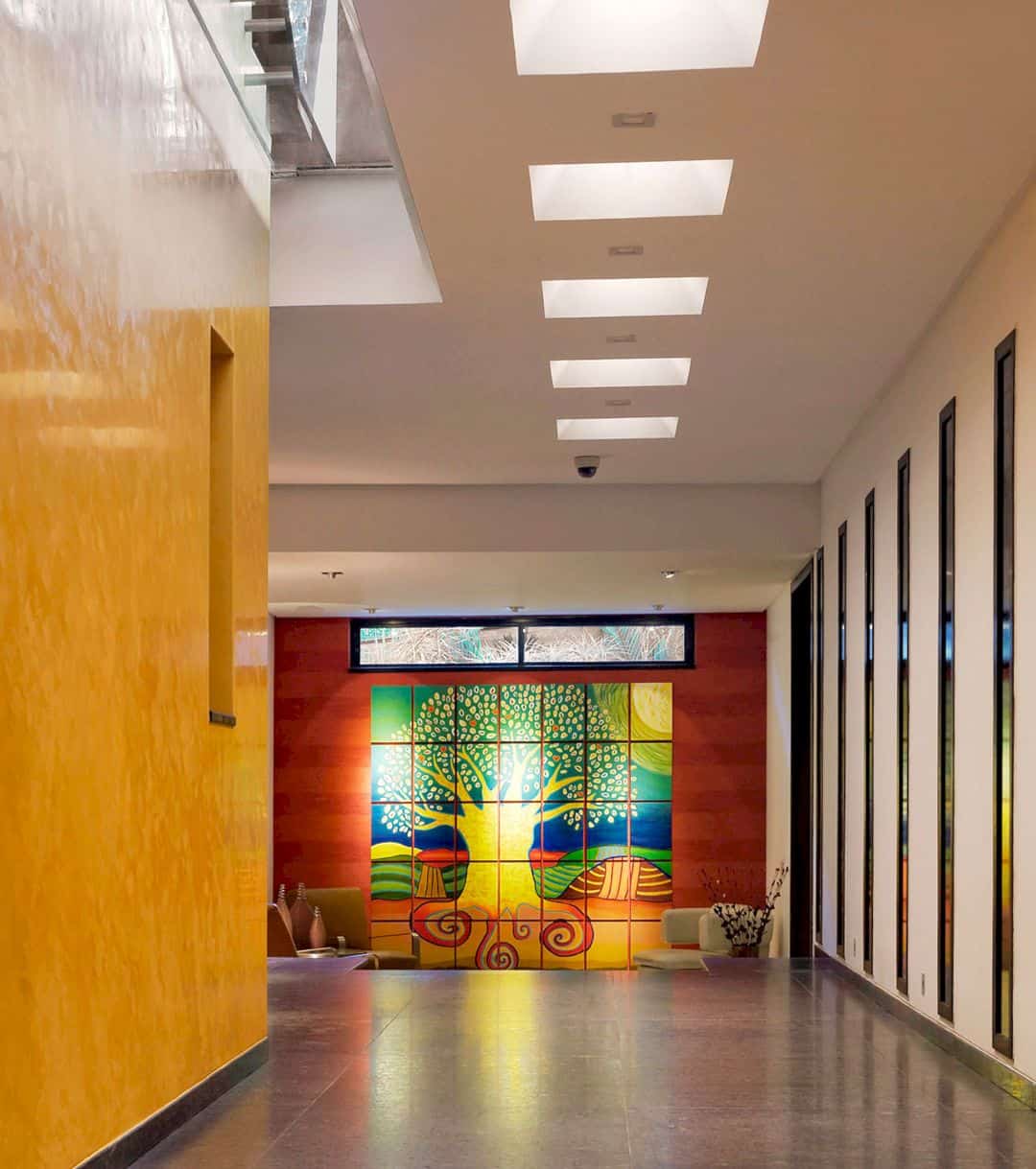
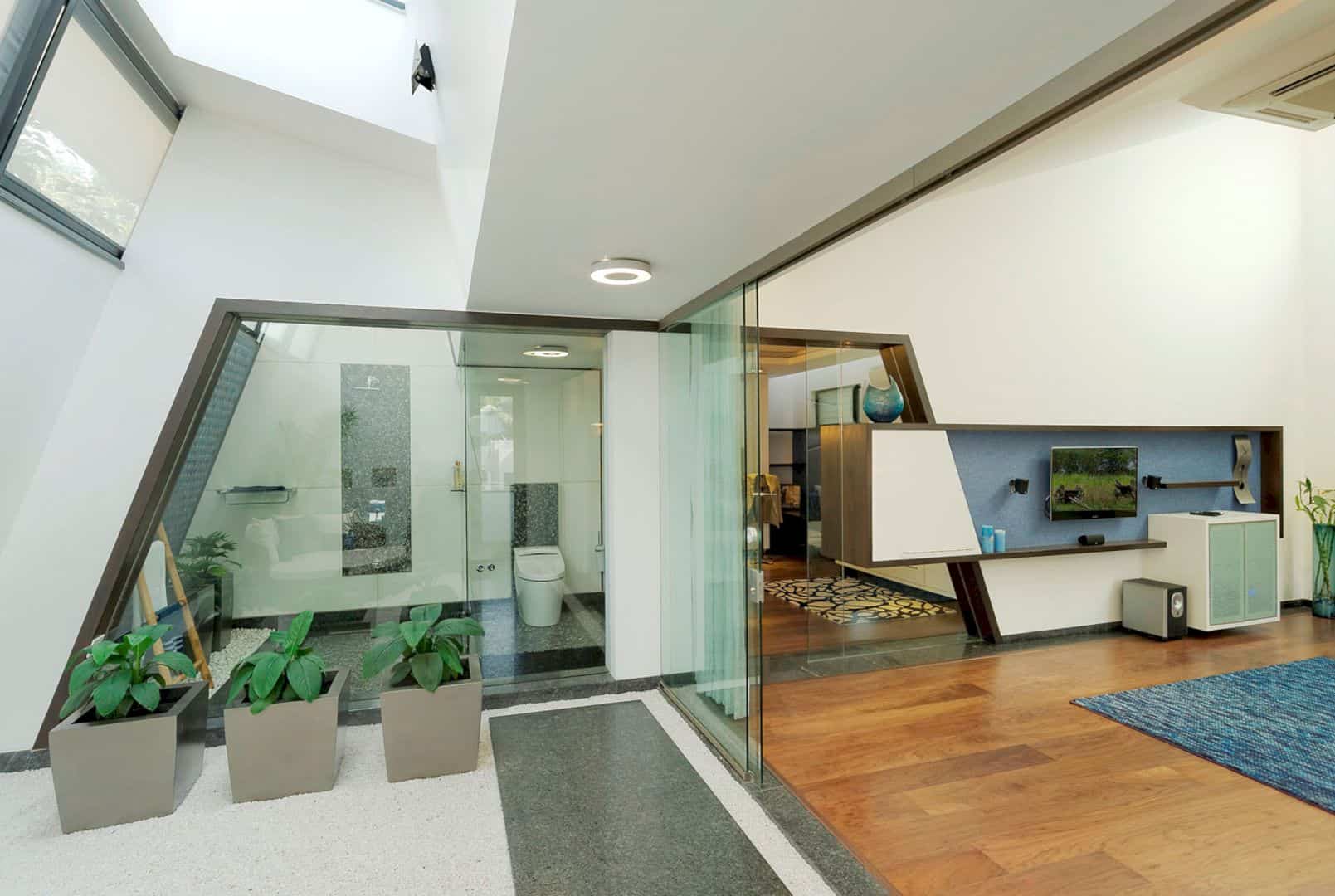
The kitchen, family room, staircase, living room, dining, sit-outs, garden court, gymnasium, and swimming pool are semi-private areas and all interlinked into one homogeneous spatial composition inside the house. The house layout can remove tight boundaries between the outdoor and indoor through the effective utilization of the transition space with scenic views, ventilation, and abundance of natural light.
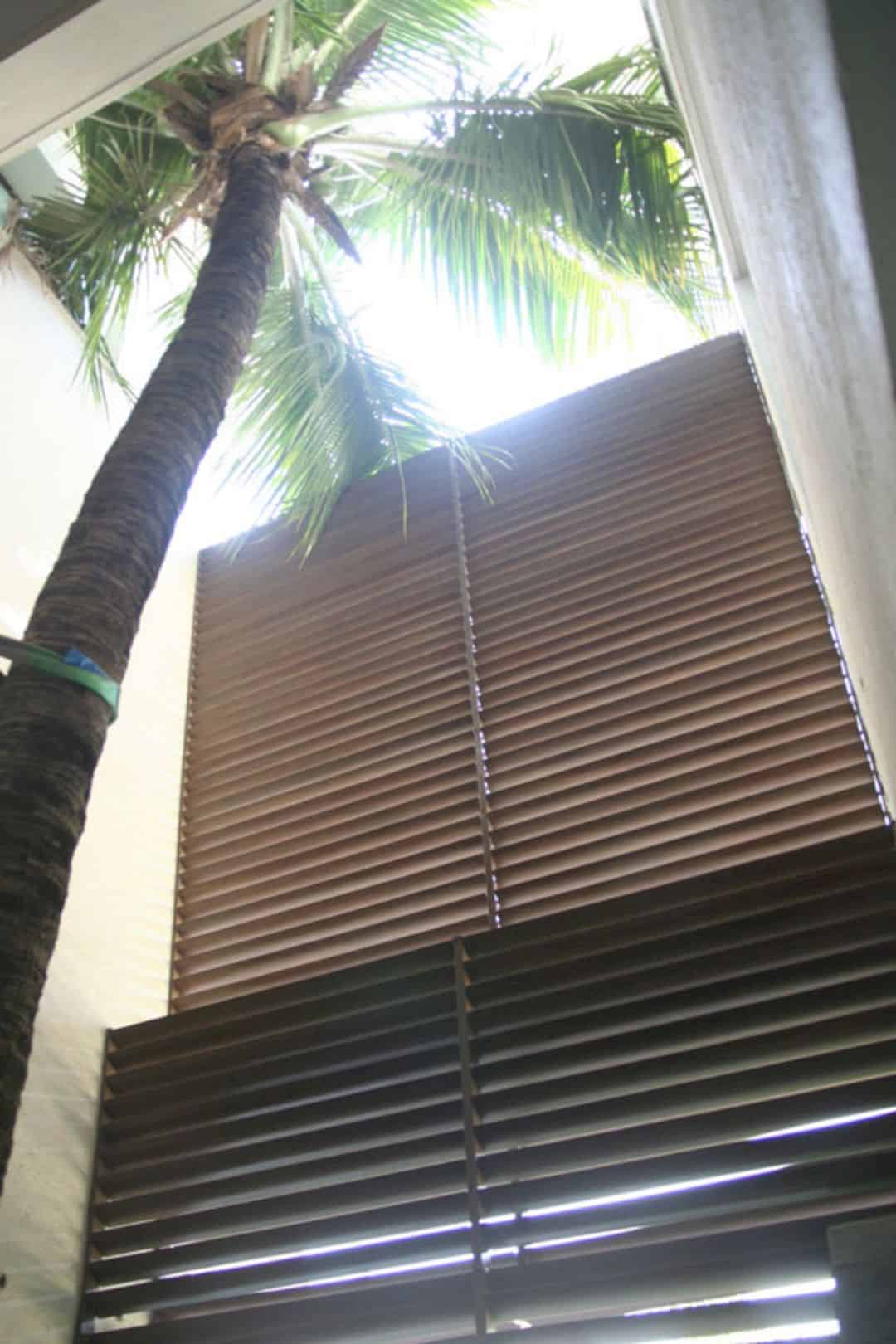
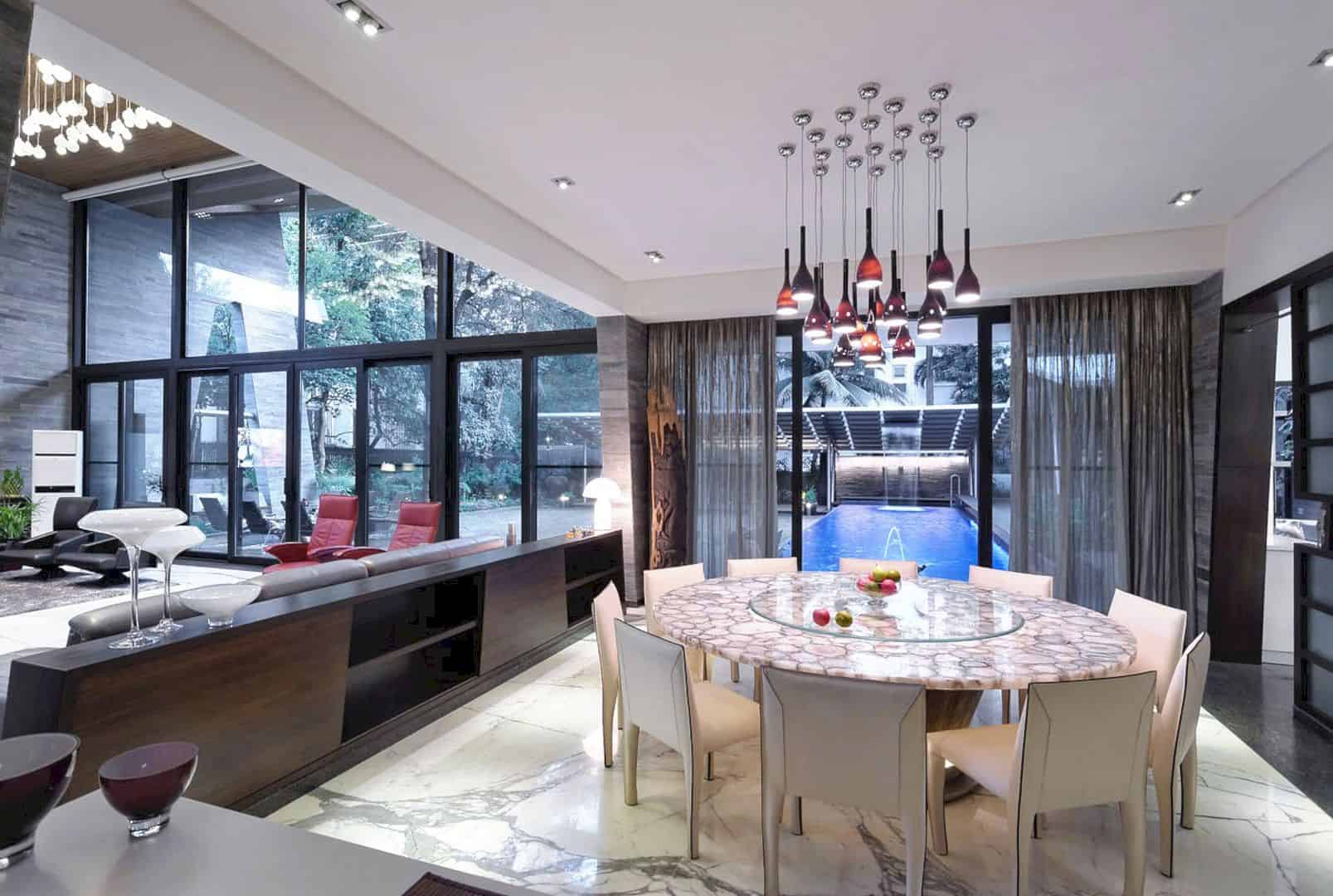
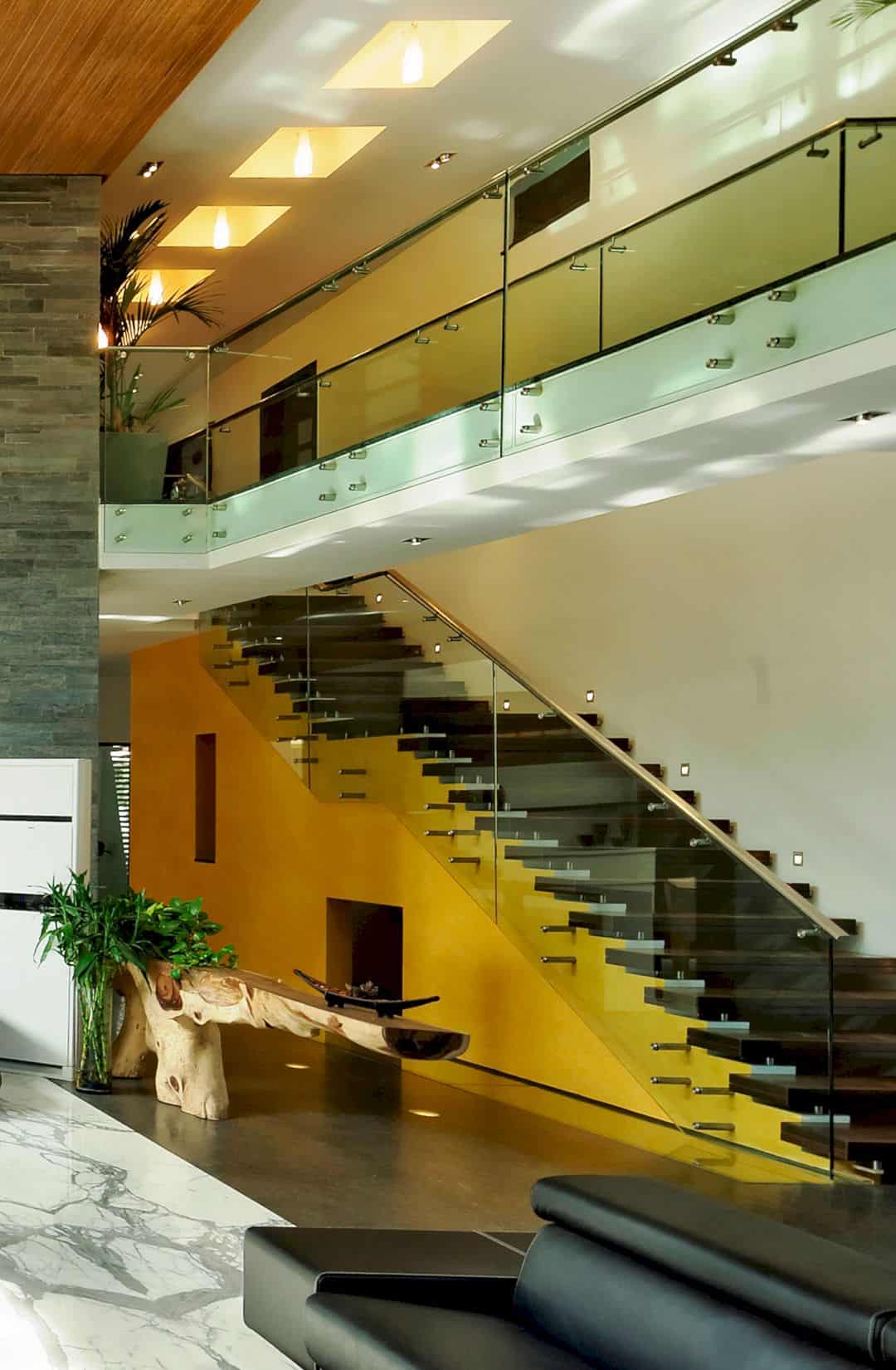
The angular geometry of the structure is reflected by a trapezoidal entry door to welcome everyone into a mesmerizing double-height living space. While warm hues of a rustic mélange of materials are reflected by a family room that flooded with daylight. A swimming pool and transitional verandah connect the recreational area beyond the courtyard with the main block.
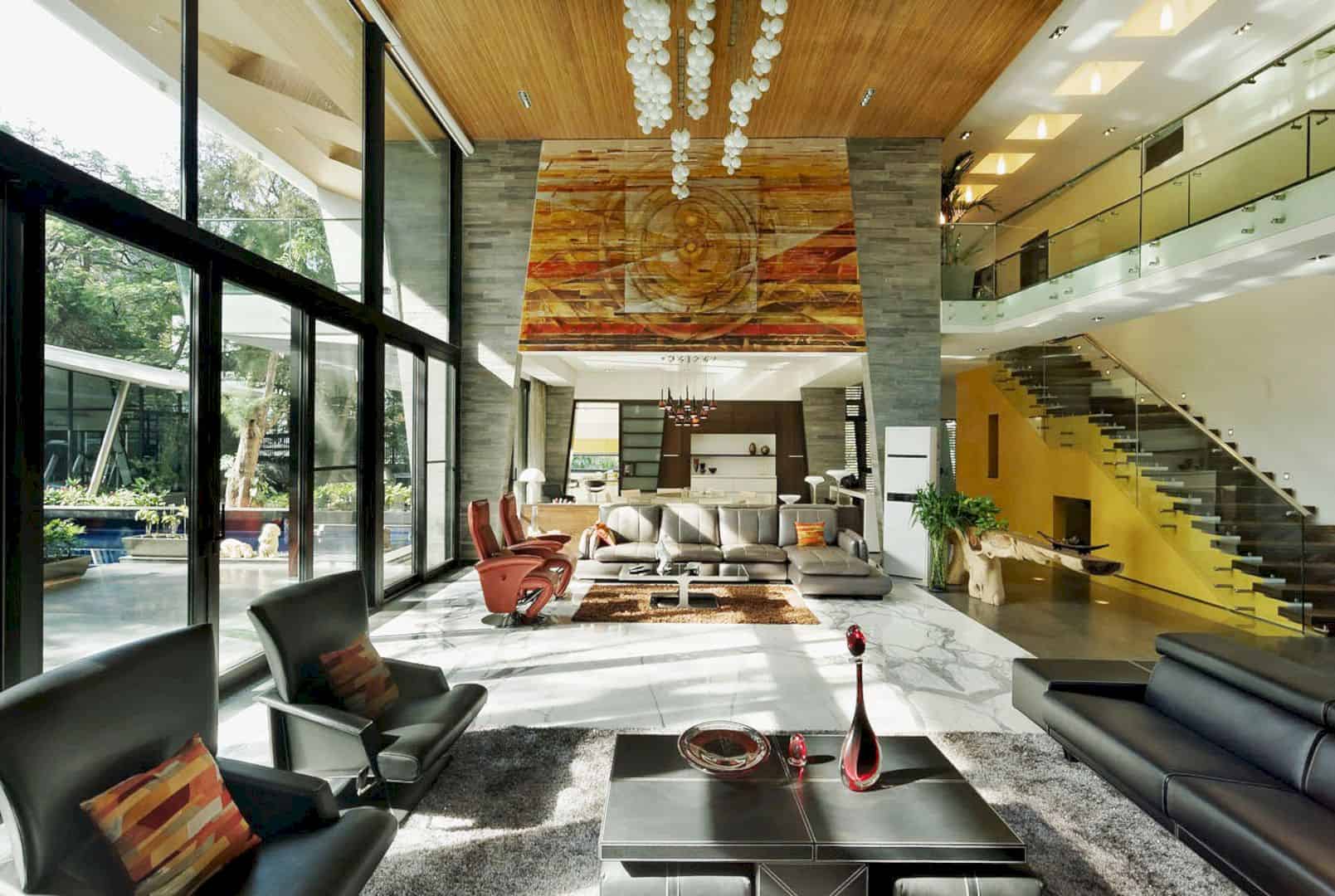
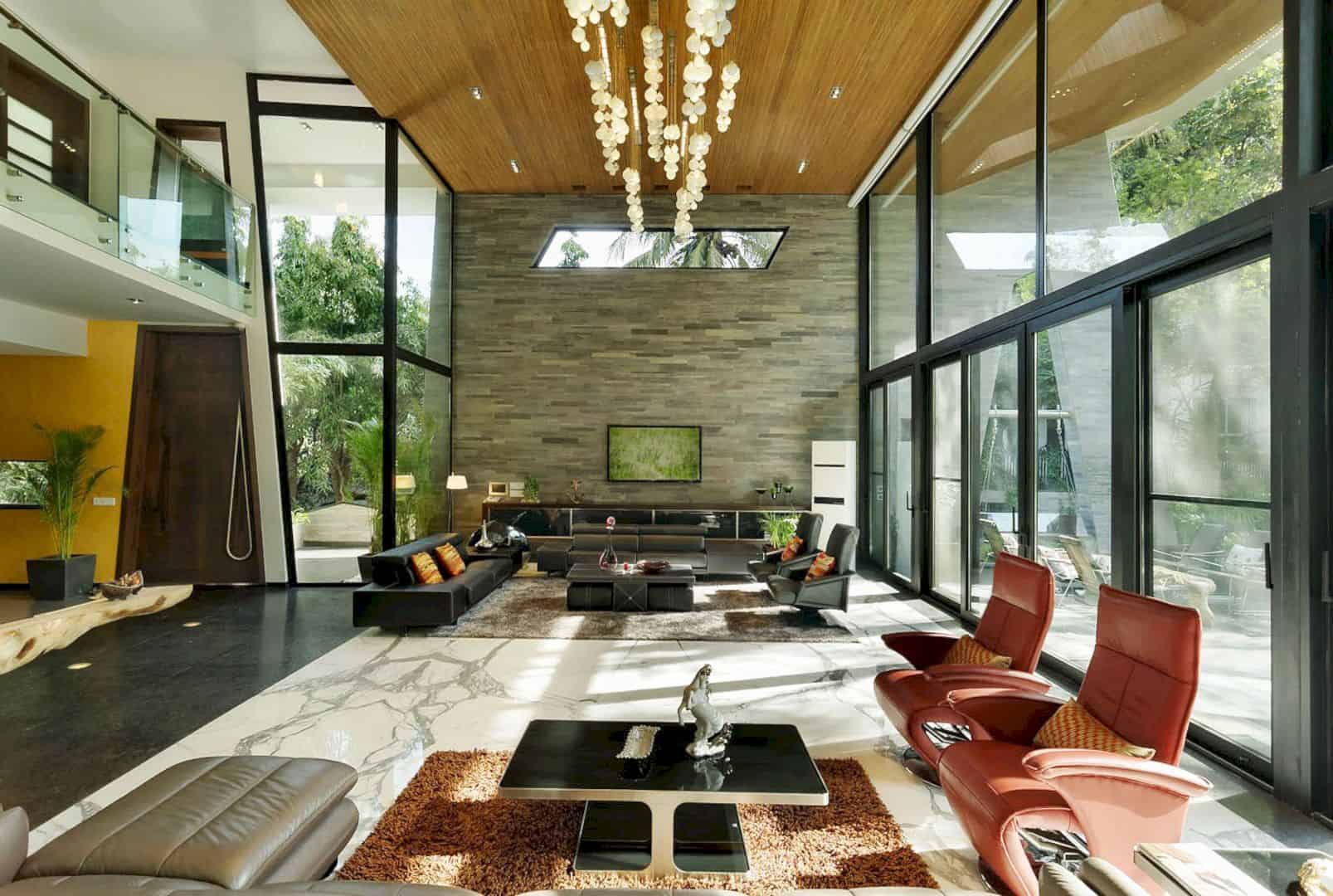
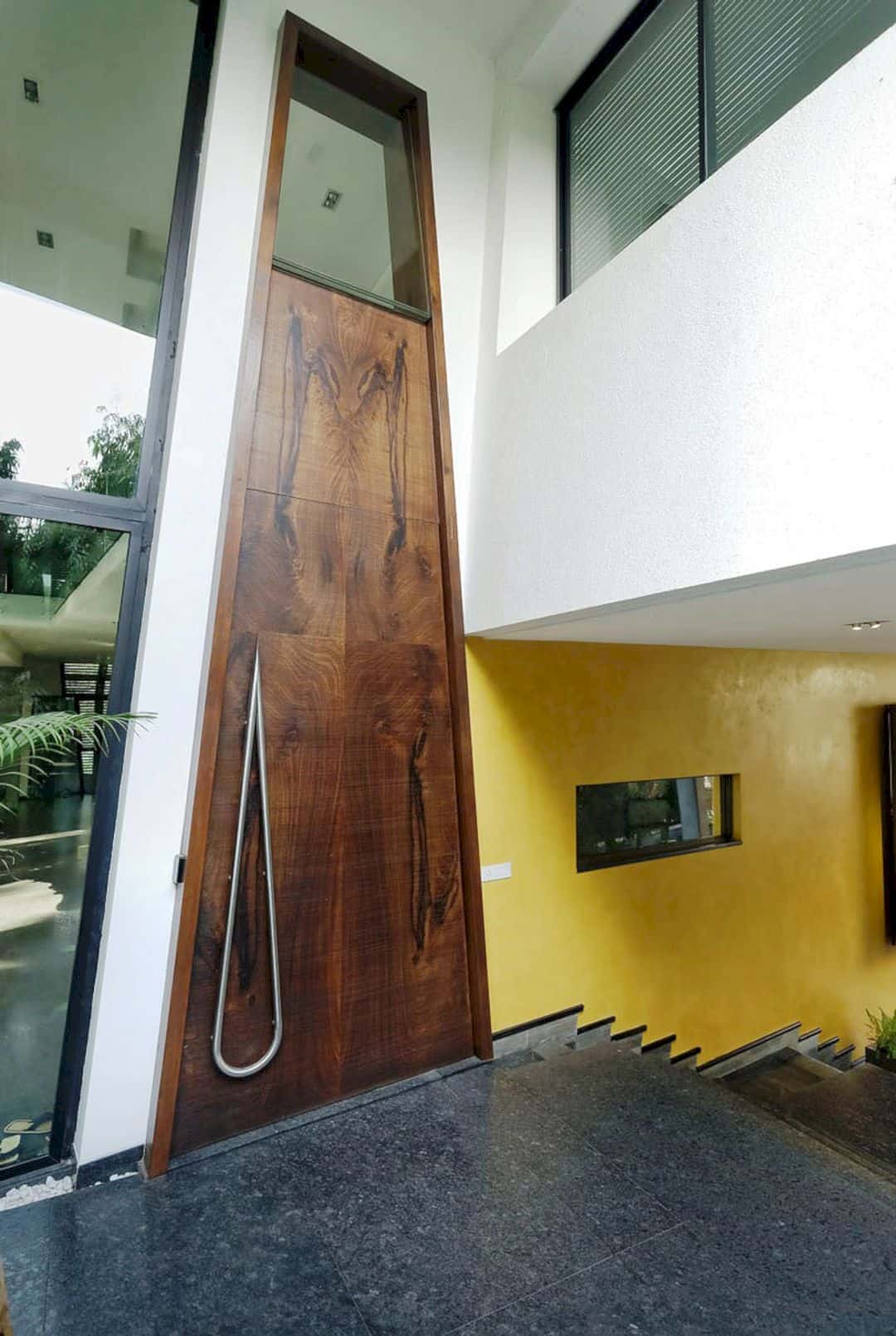
The artificial waterfall flows into the swimming pool of the house, generating a pleasant microclimate through evaporative cooling and creating awesome views for the entertainment and living spaces. The private spaces of the house blend and extend into the outdoors with bathrooms integrated with courtyards and sit-outs. The furniture and artwork reflect the visual language of spatial and structural elements to complement the earthy greys and white of the color scheme.
Structure
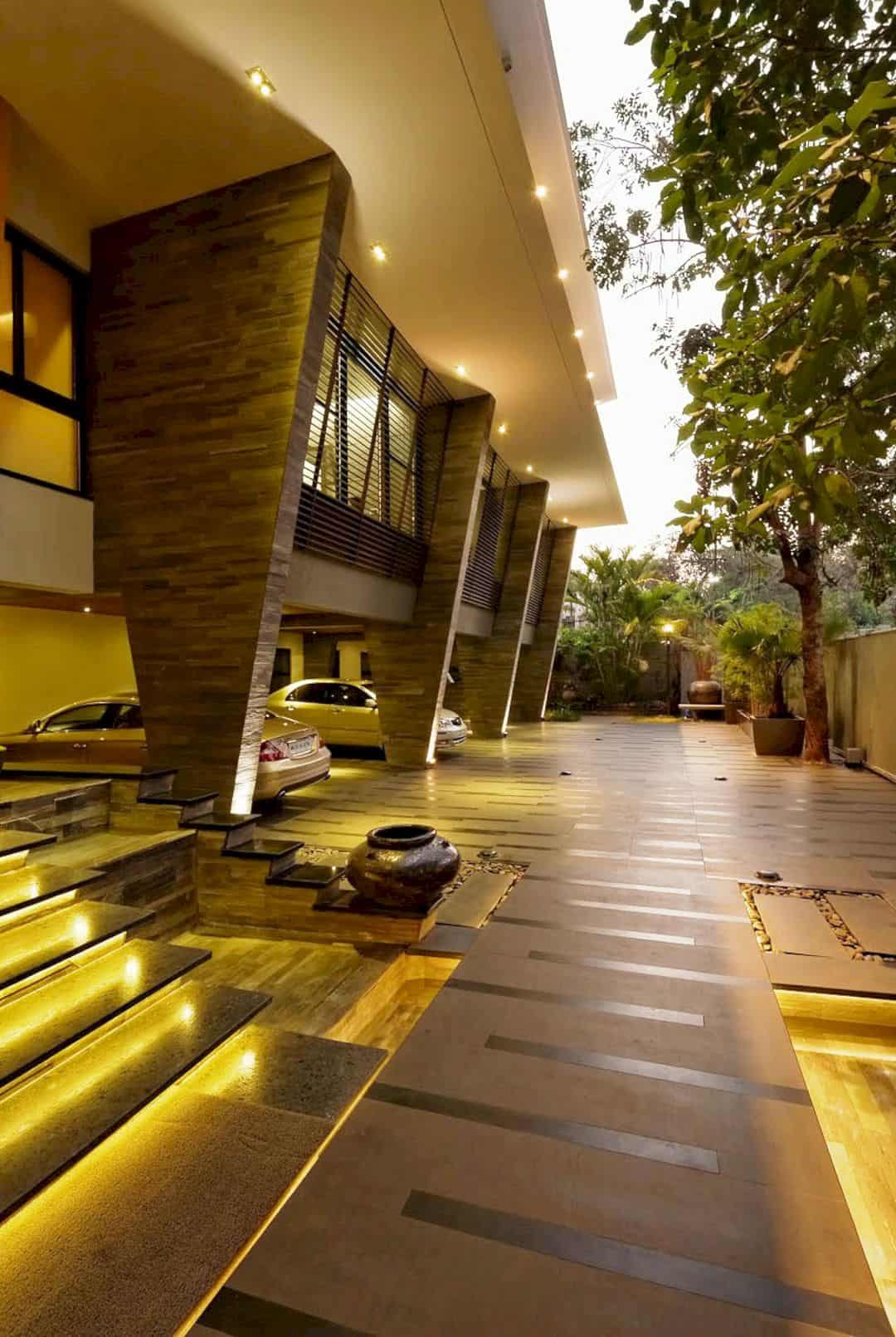
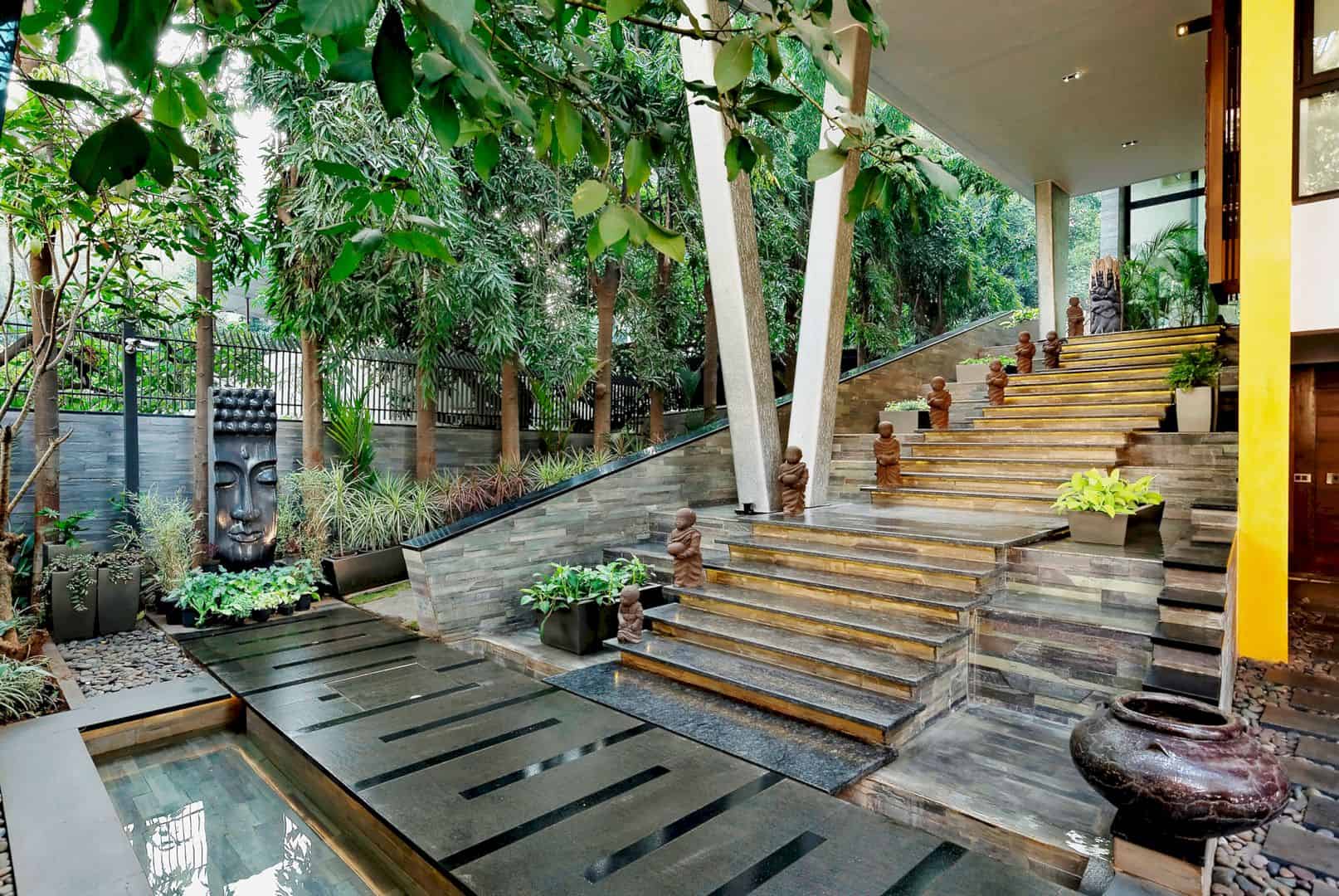
The inverted gable, ‘butterfly’ roof is designed to allow daylight comes to all interior spaces and barring the high summer sun. The central valley acts as a rainwater collection channel to facilitate the 100% rainwater harvesting. The installation of the wind turbine on the versatile butterfly roof and photovoltaic panels also allow the utilization of solar and wind power. A passive cross-ventilation system for the house is set up effectively by a service core.
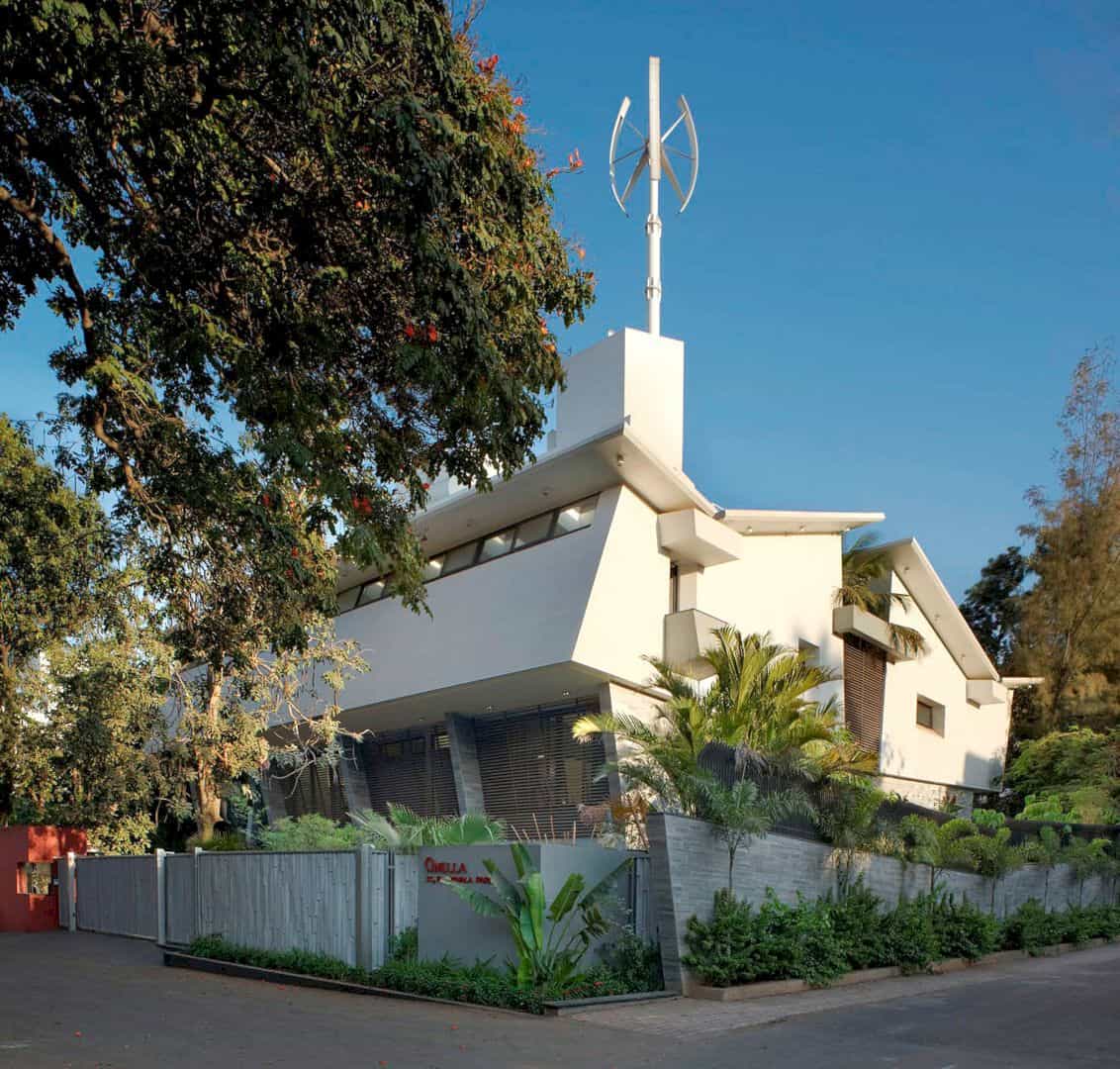
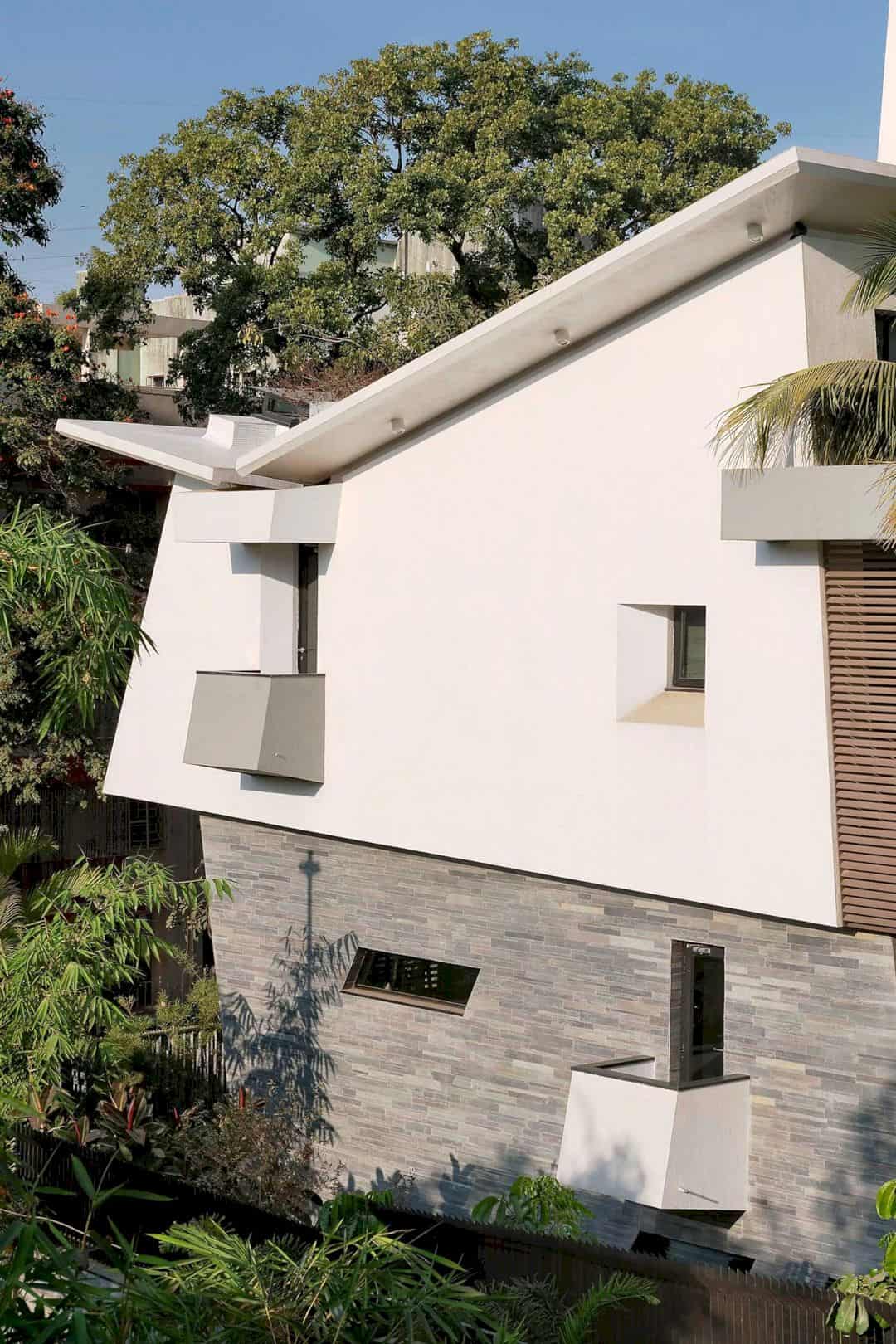
The architect creates a design for this house which is sensitive to its existing environment and vegetation. This house is the literal manifestation of a tranquil haven with an extravagance efficiency and a facility for a spiritual connection of man with his environment.
Discover more from Futurist Architecture
Subscribe to get the latest posts sent to your email.
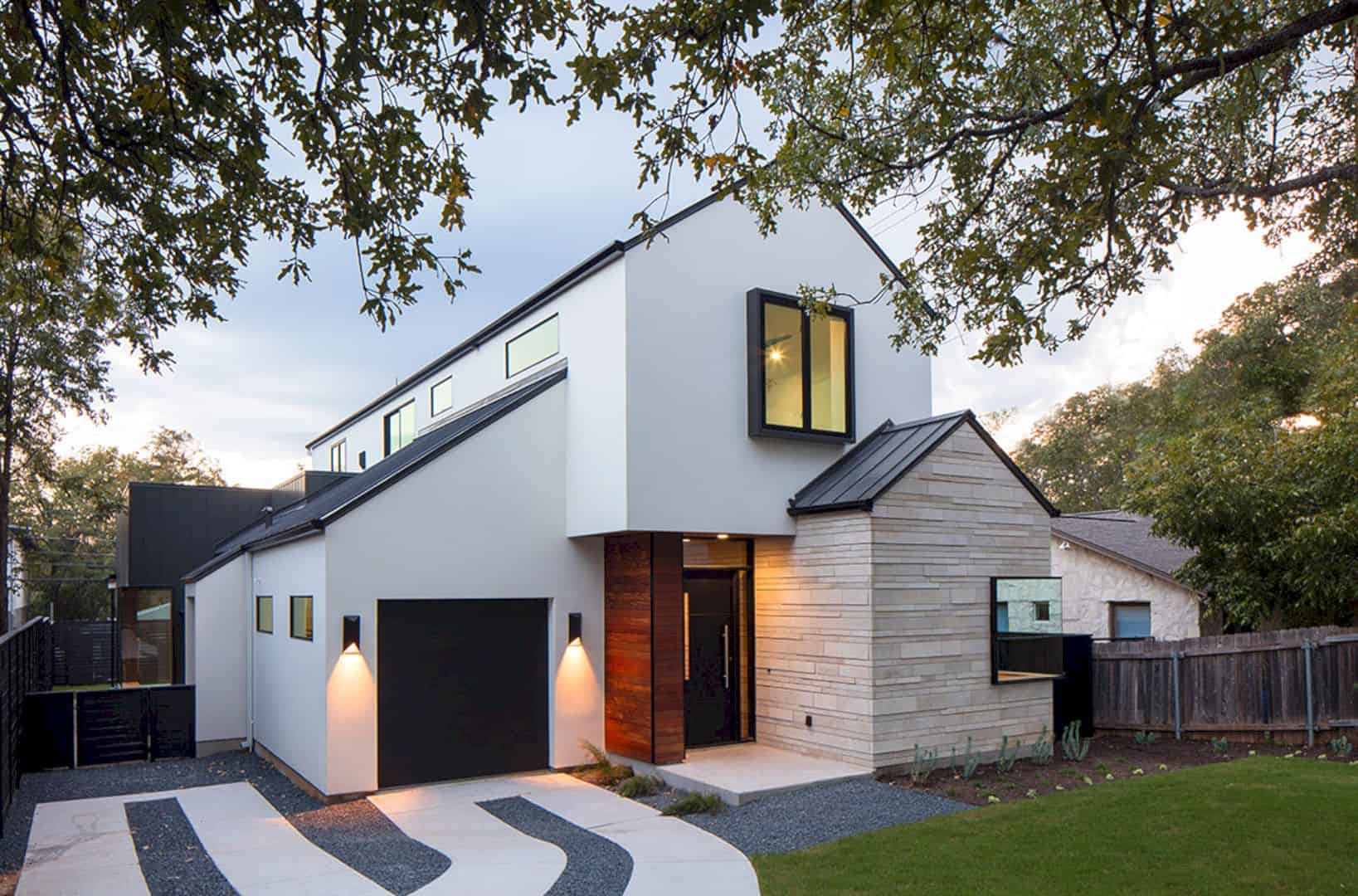
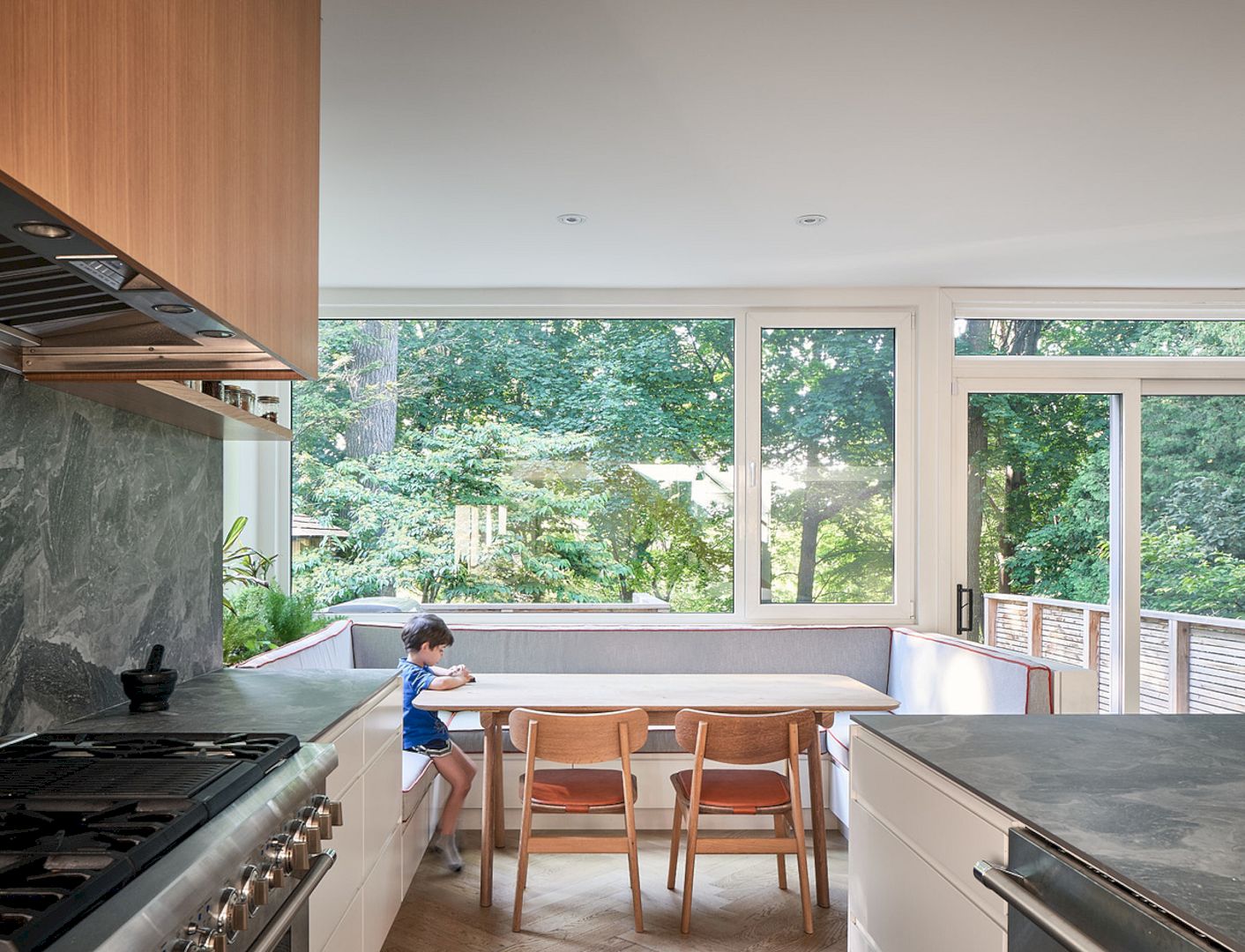
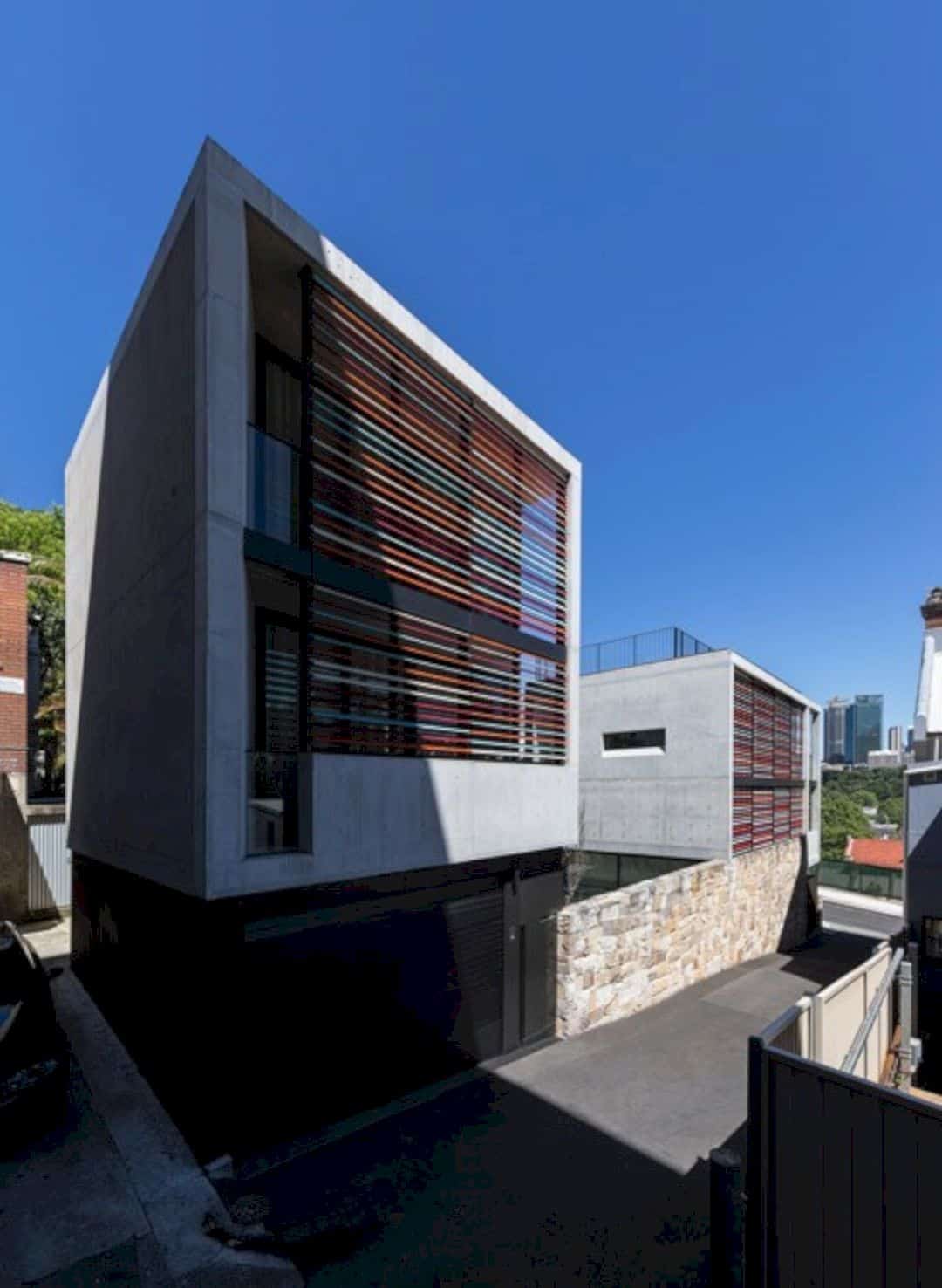
Inverted gable wall roof with water harvesting incorporated is a indigenous concept. Loved the simple idea with complex planning