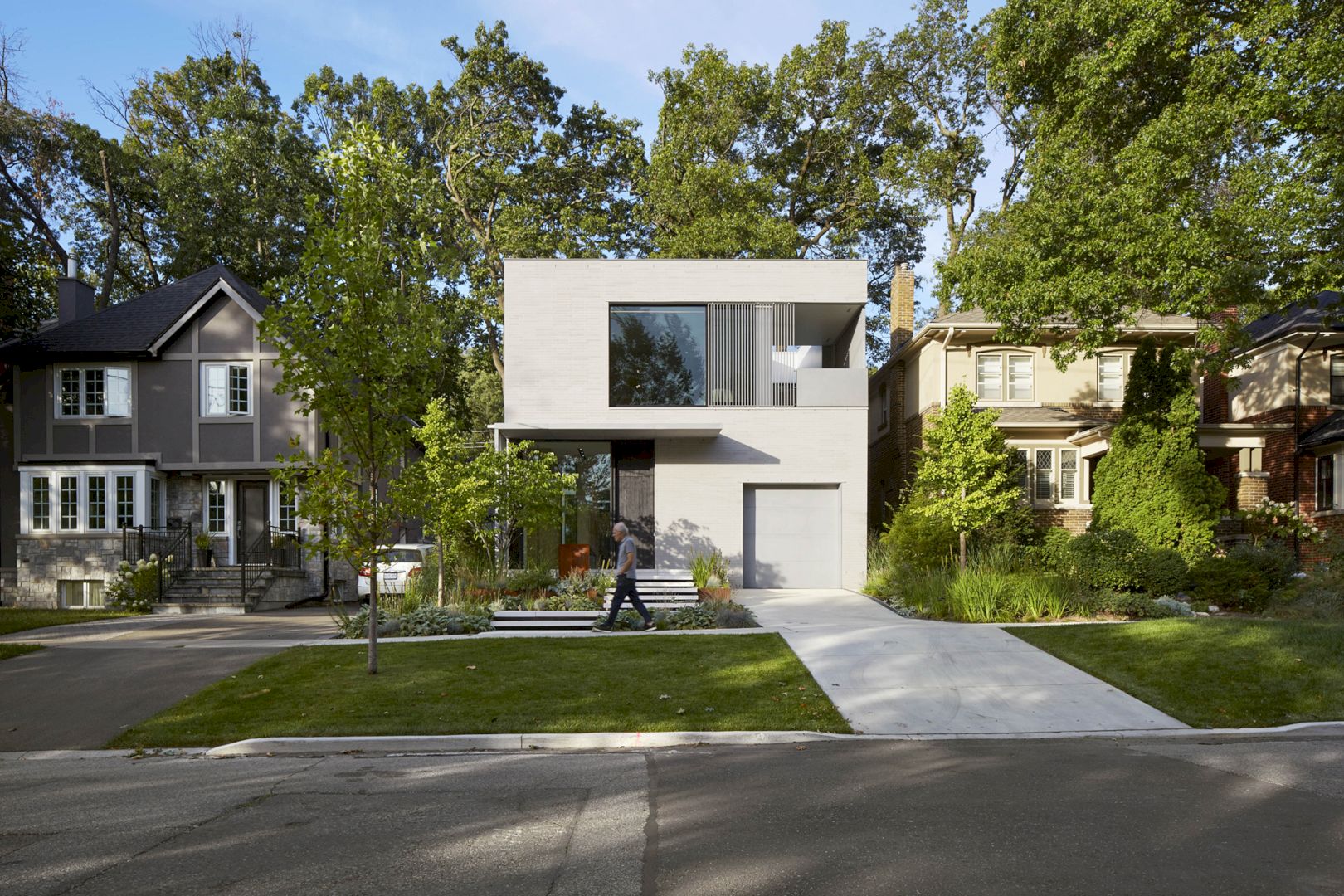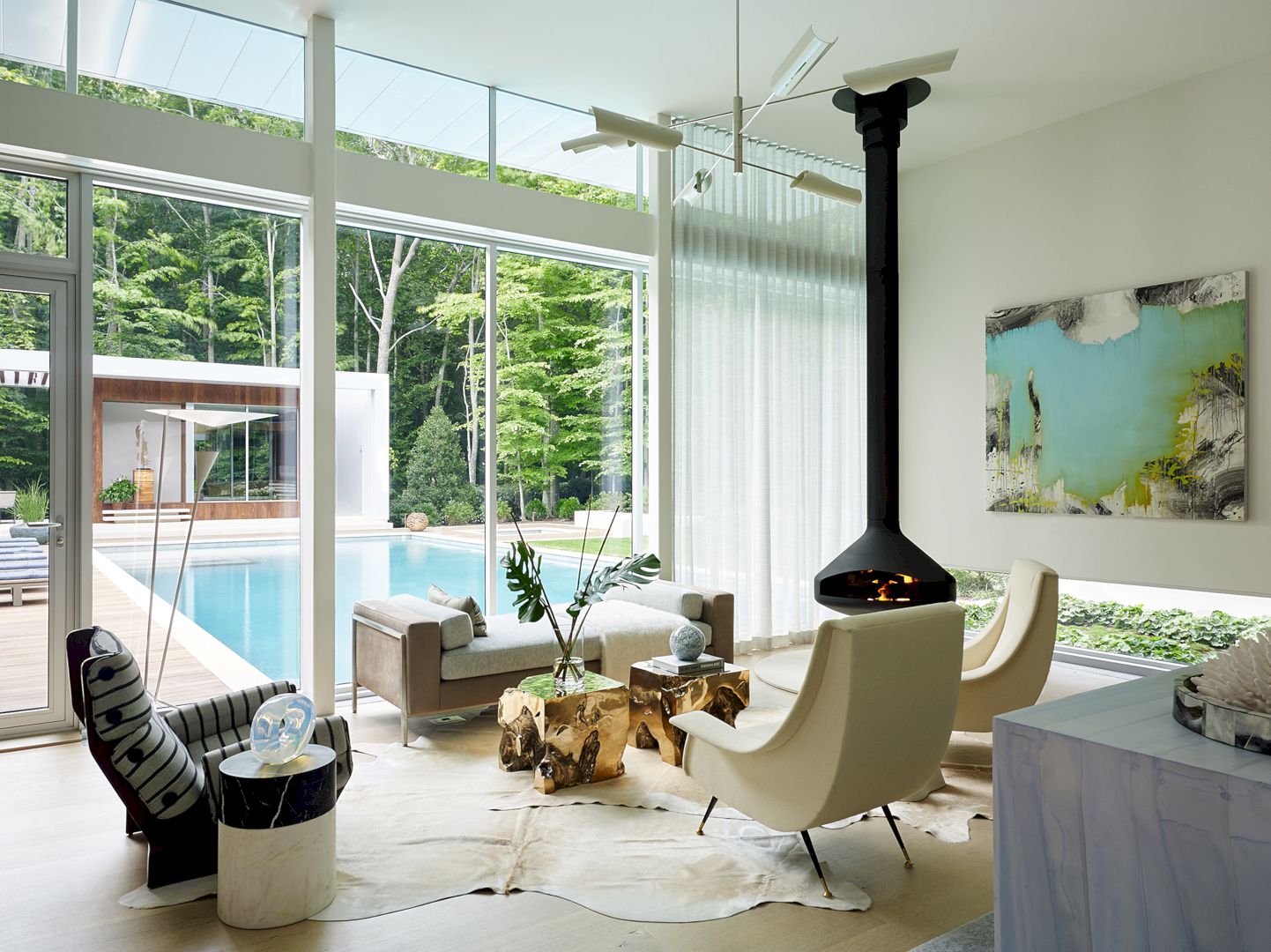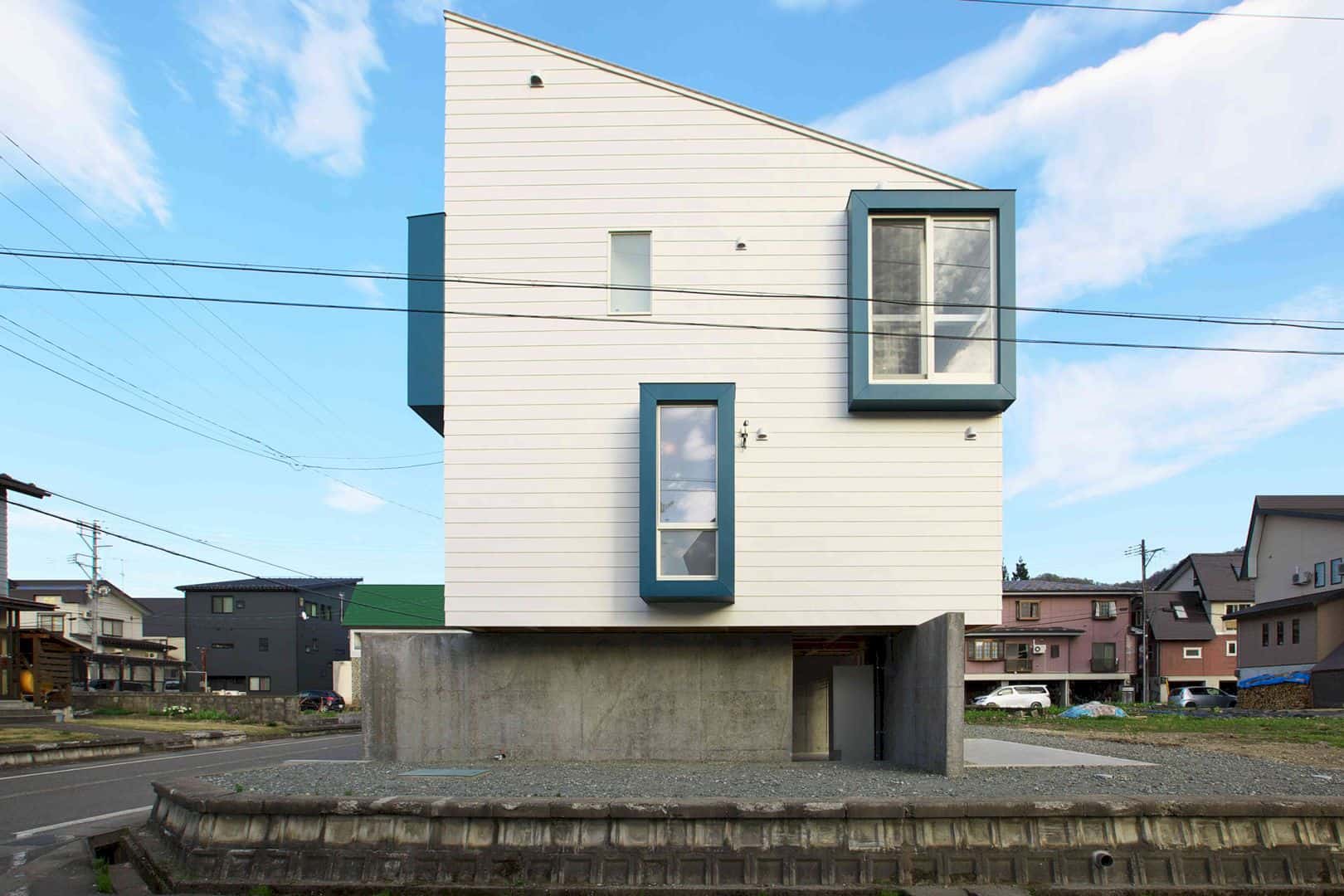This beautiful residence is kind like a fairytale eco-abode with its beautiful design and natural atmosphere. Nest Residence is a completed project by Tao Architecture secluded from the hustle-bustle of Koregaon Park with 2030 sq mt of the built area. The multiple micro-landscapes are created by the entire spaces of the residence and the densely vegetated courtyard.
Rooms
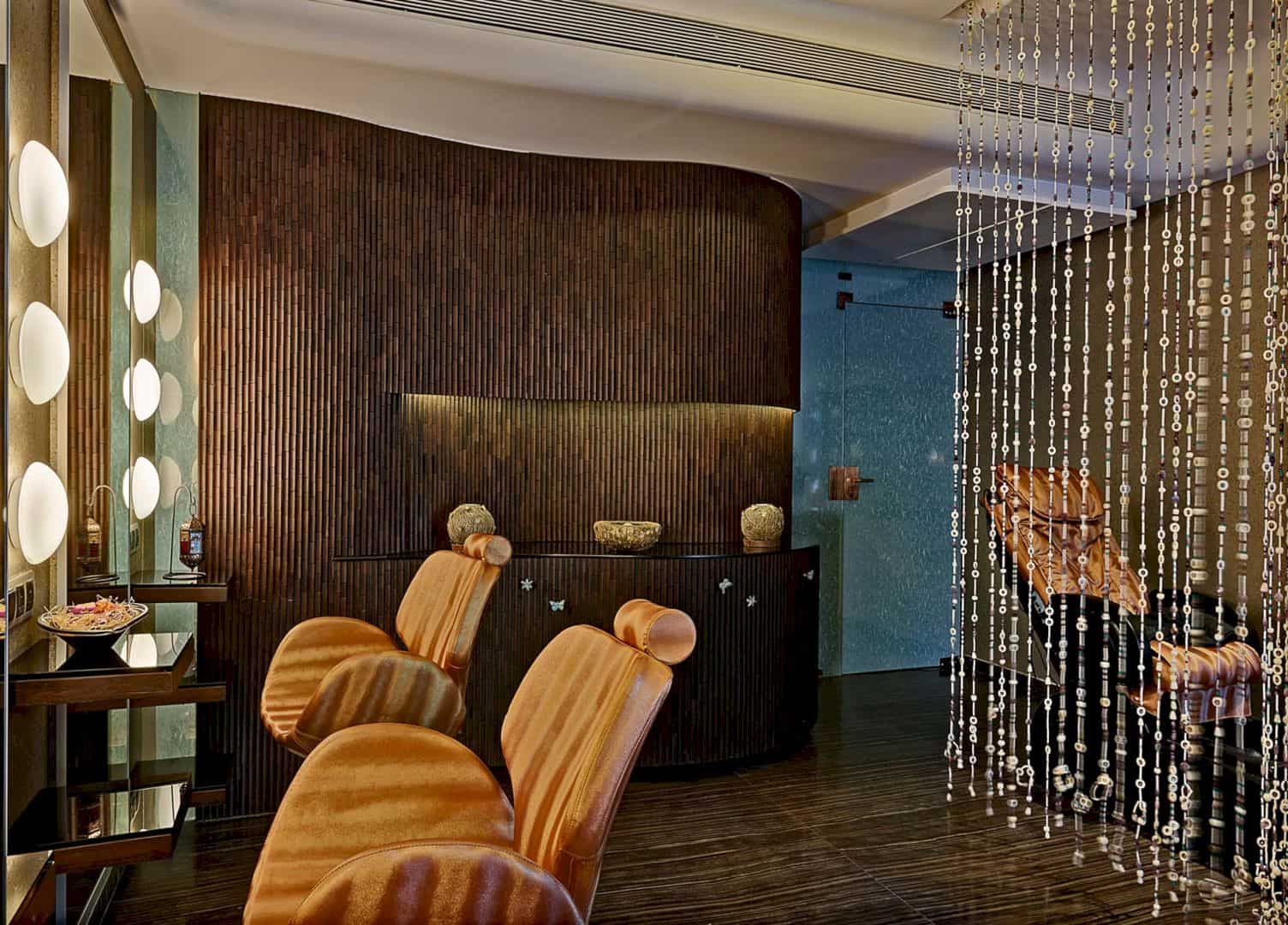
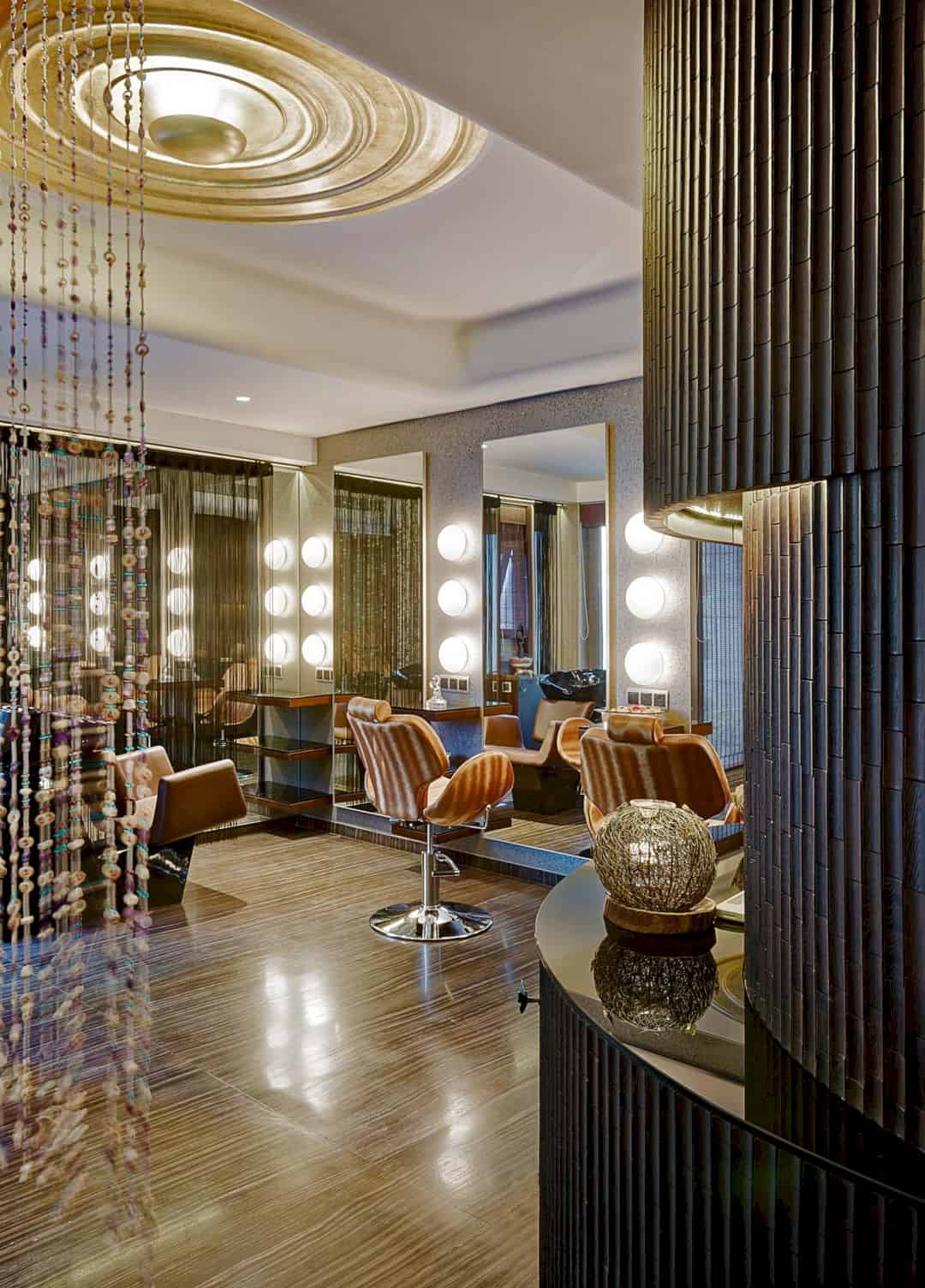

The long entryway of this house is surrounded by landscape elements, providing apt appreciation distance to the grand onyx foyer door. There is also a daylit lobby with a densely vegetated courtyard that integrates into the open sitting area. A glazed formal living room is attached to the foyer and it is encircled by a water channel connecting the swimming pool with the building.
Plan
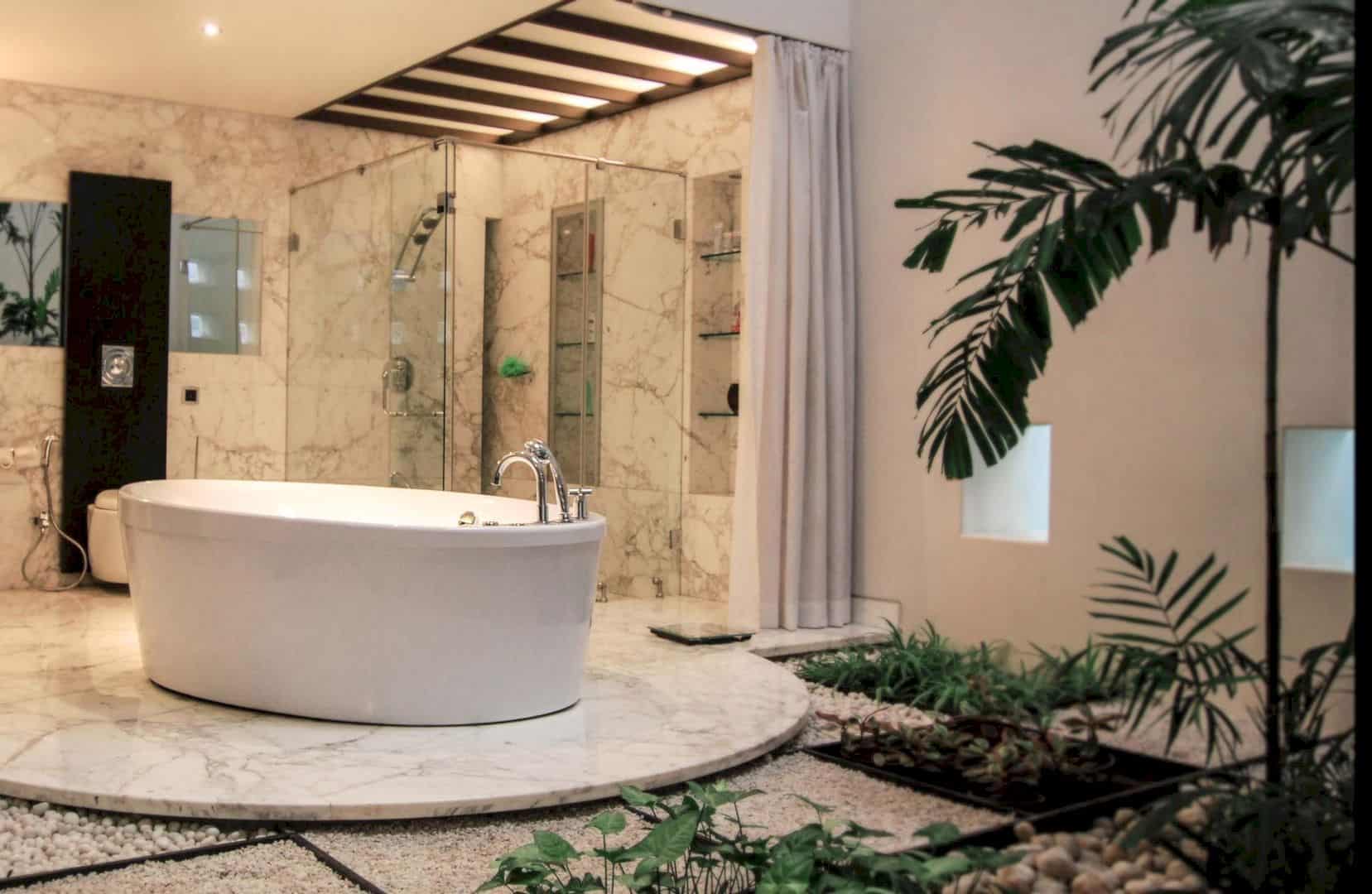
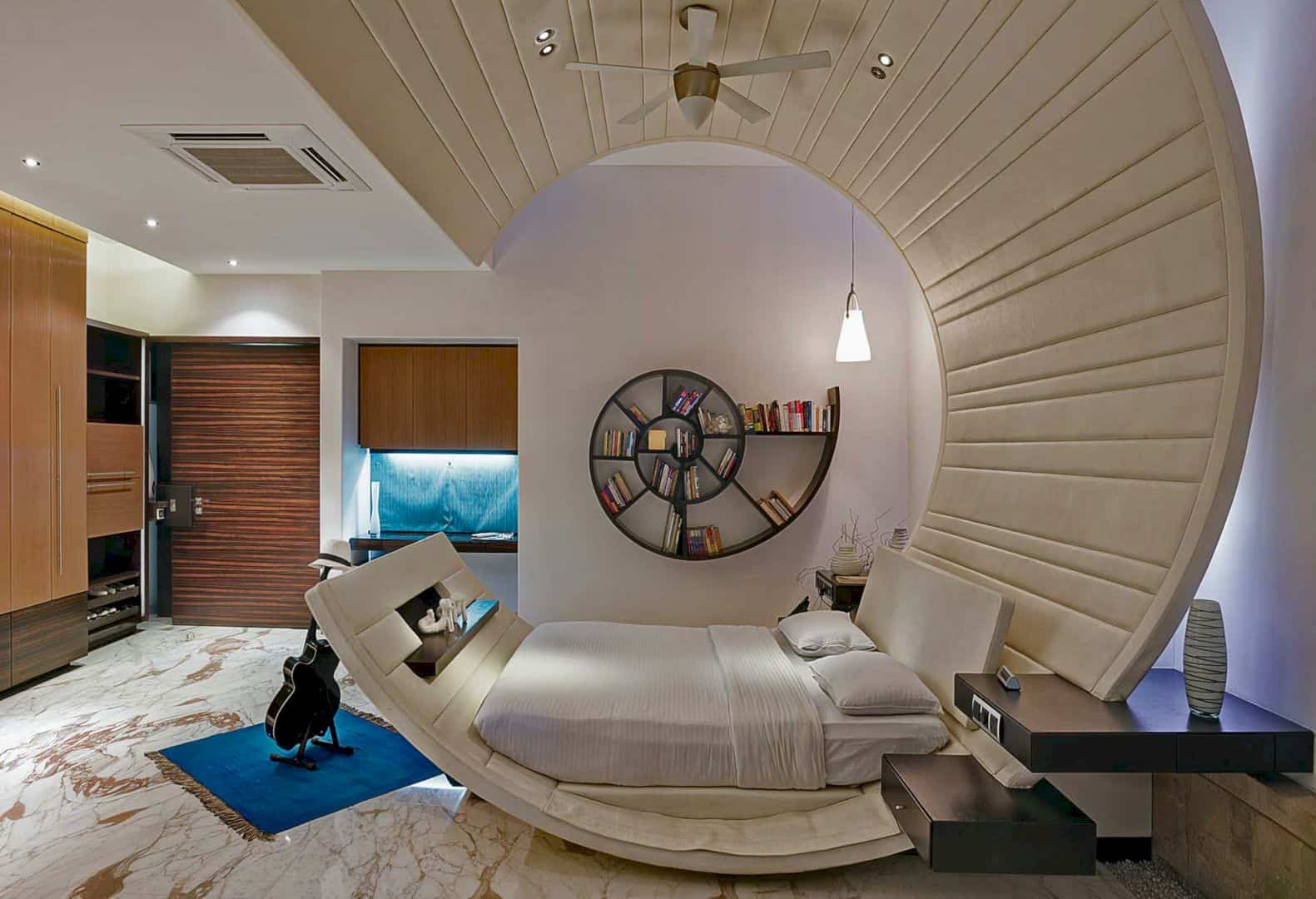

The plan for this project is organized along two perpendicular free-standing Malad stone walls that separate the private and public zones. With the arches, the flow of space is allowed to be continued deep into the house. The entire space of the residence is punctuated with foliage and courtyards to create multiple micro-landscapes and tempering the climate of the interior through passive ventilation and evaporative cooling.
Structure
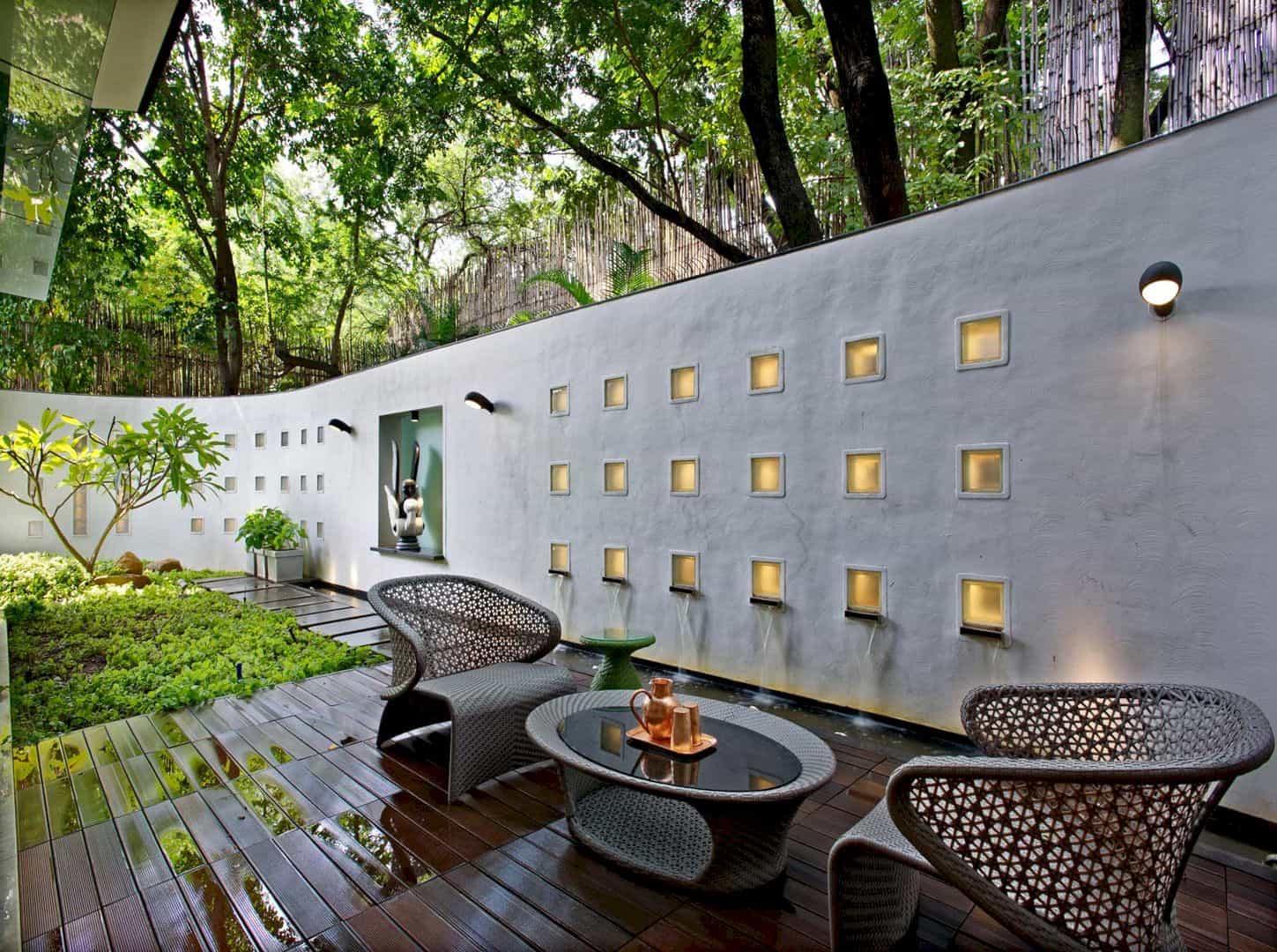
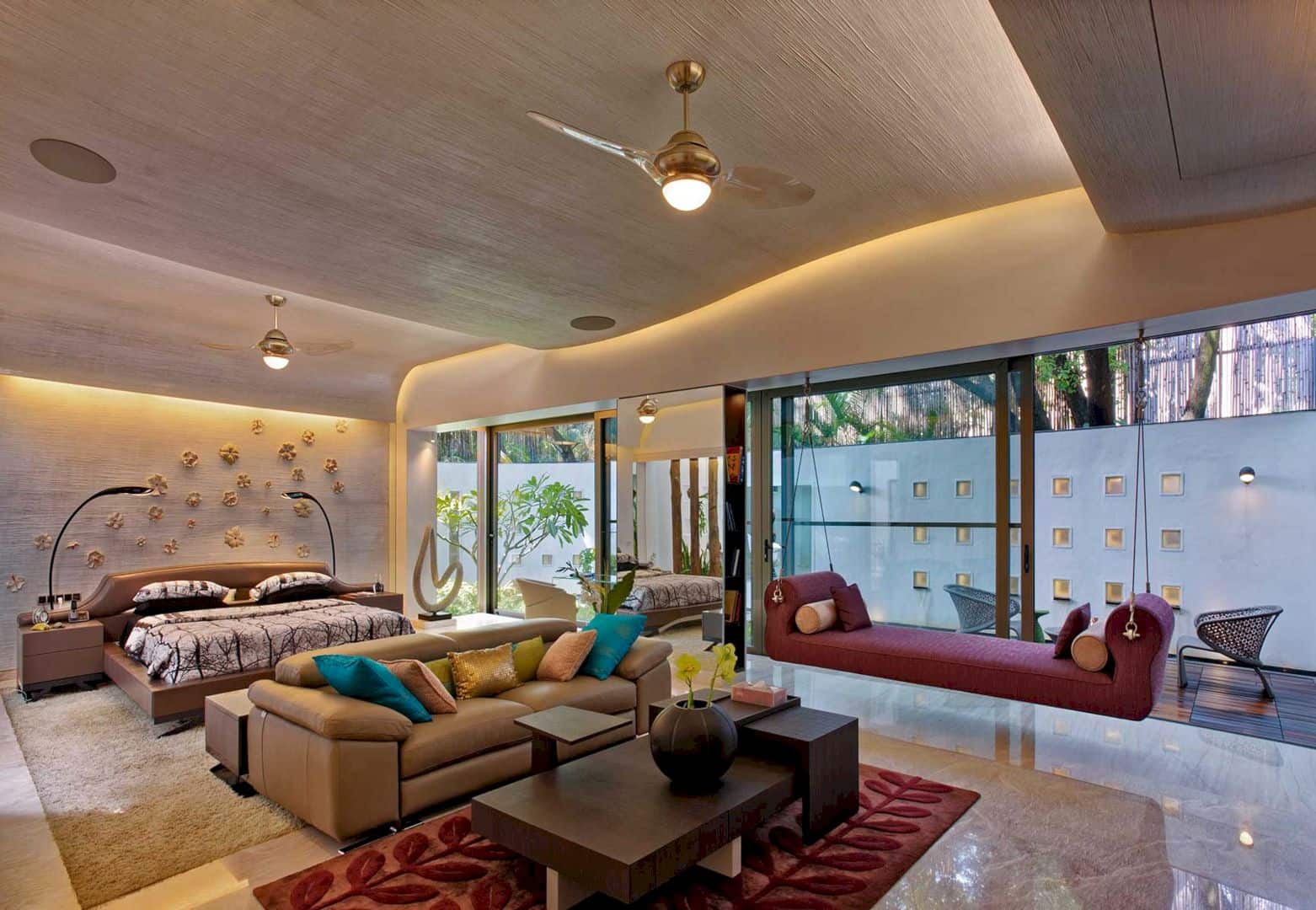
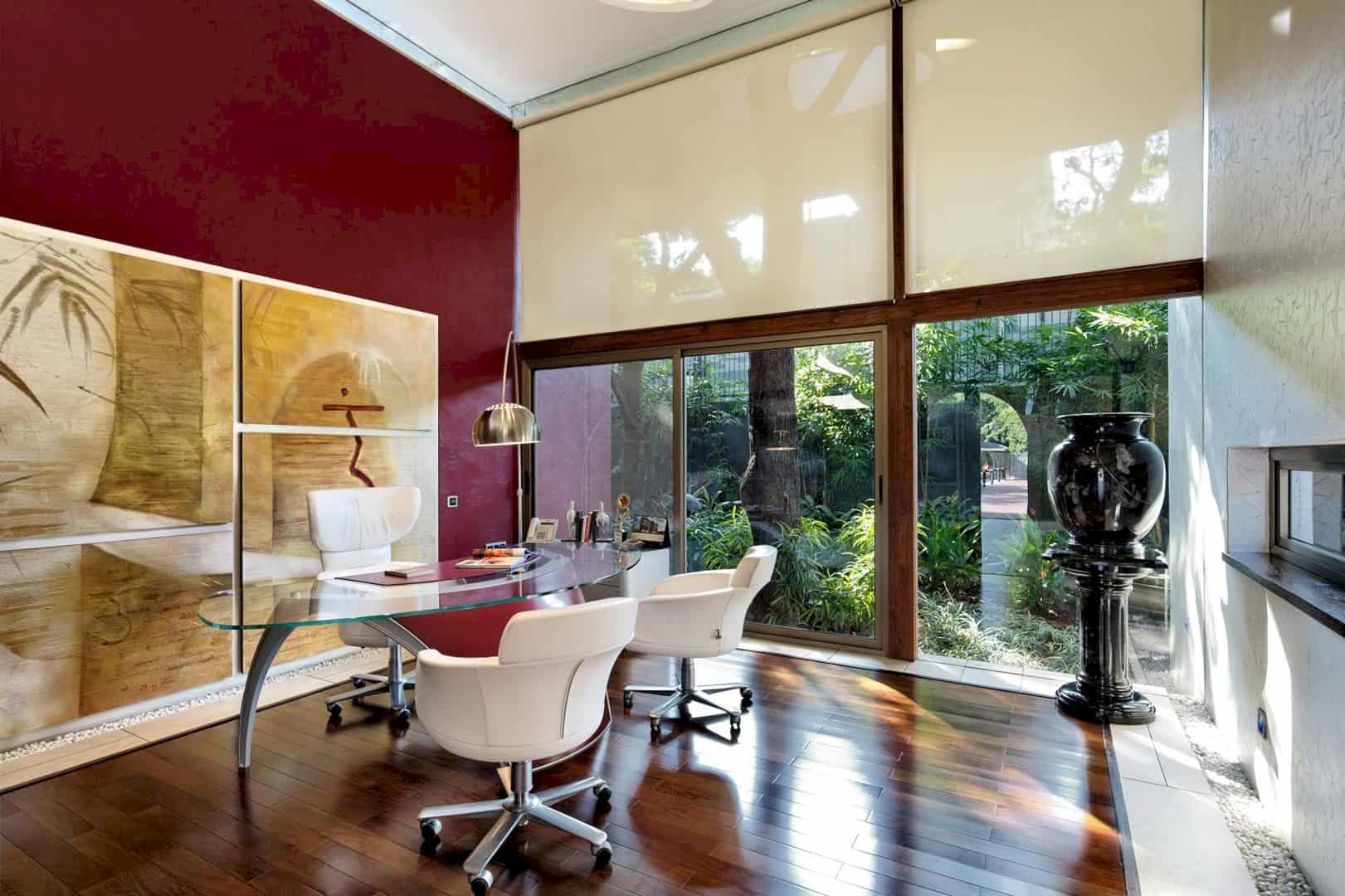
Nature weaves through each space, including the bedrooms with private sit-outs and bathrooms. The transparency of the exterior walls opens up the living spaces to the landscape of the exterior. A single floating roof can unite all structures, act as lungs that breathe air and light into this comfortable retreat that nestled in the nature lap.
Nest Residence
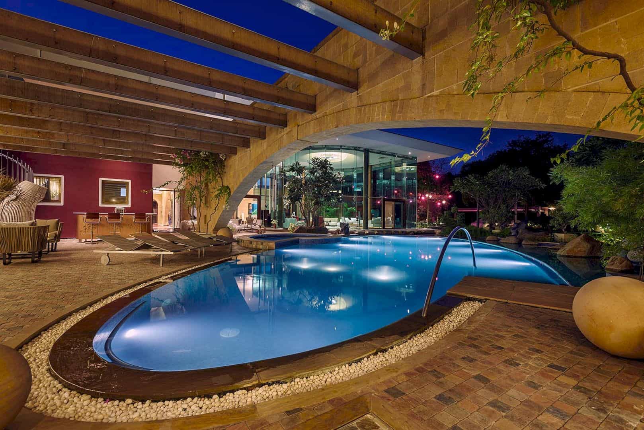


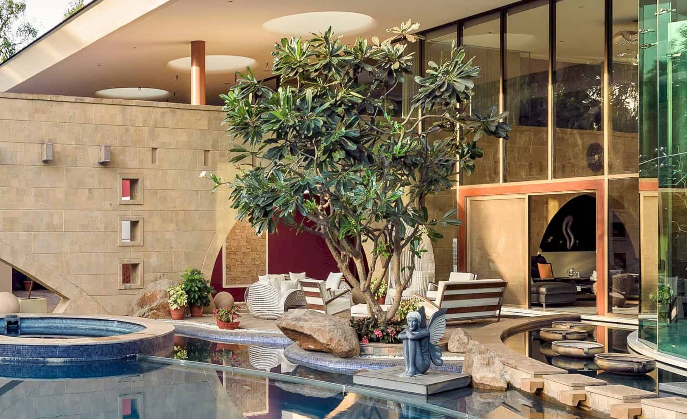
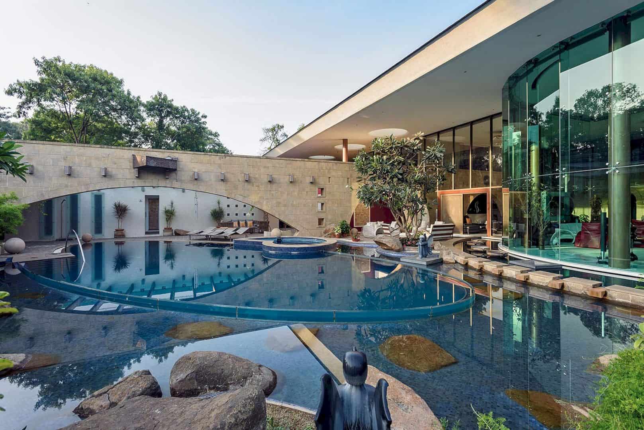
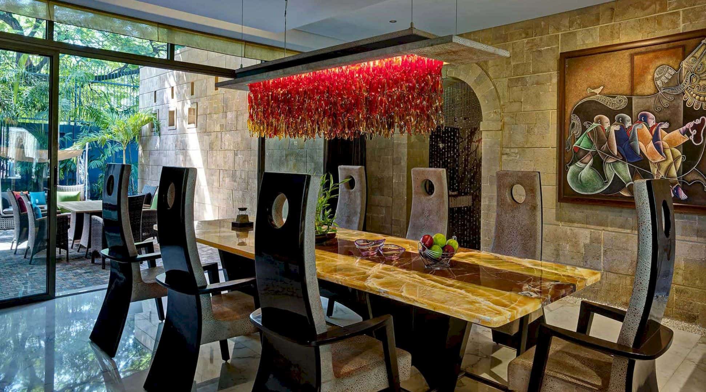
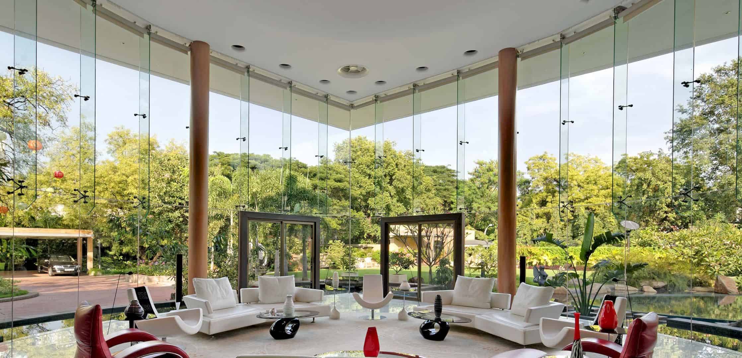
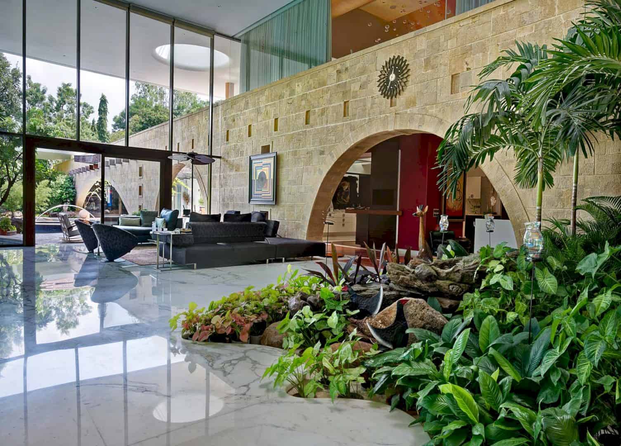
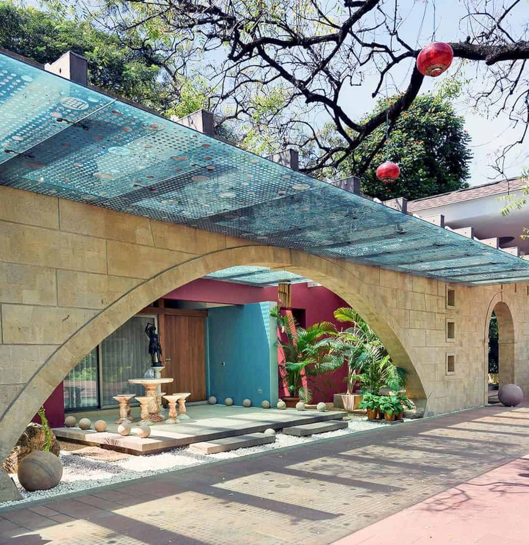
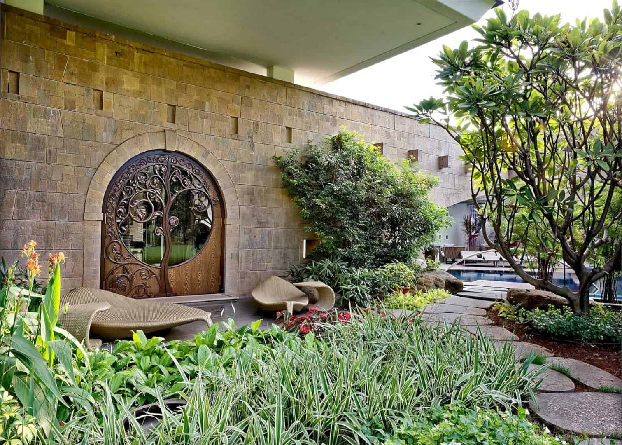
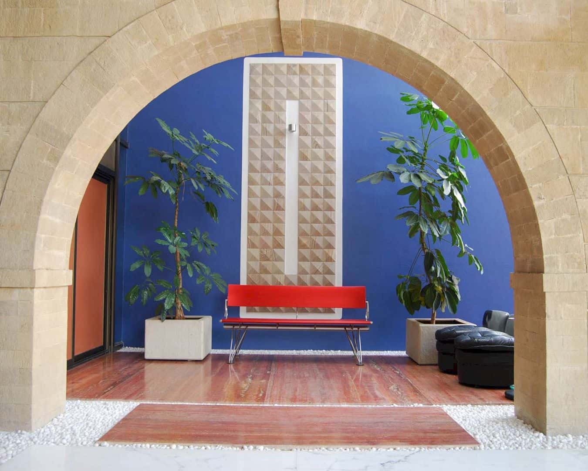
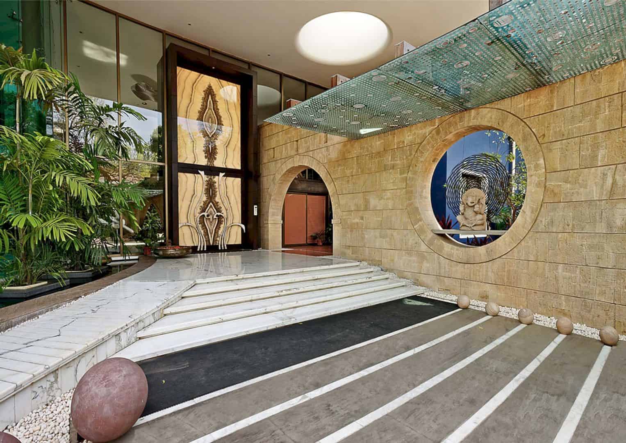
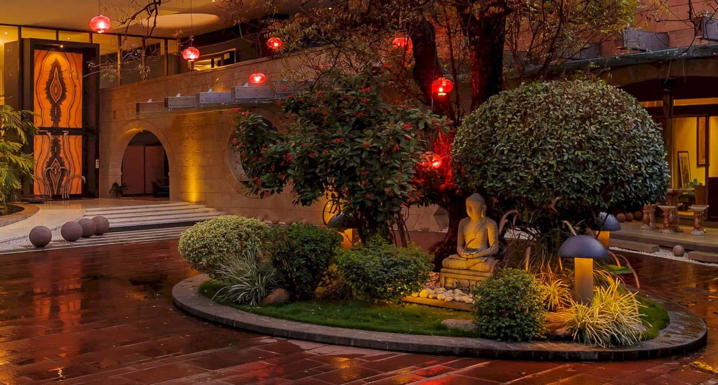
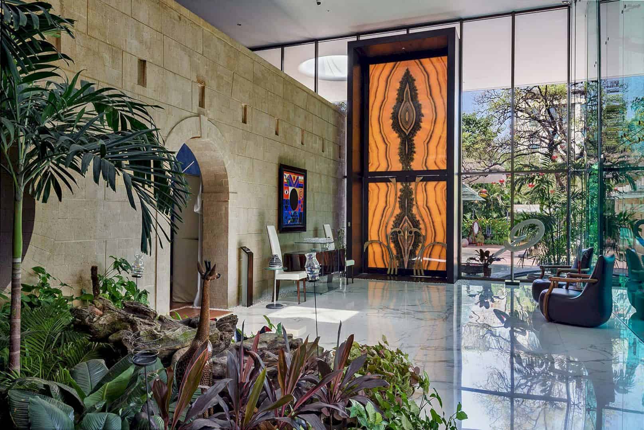
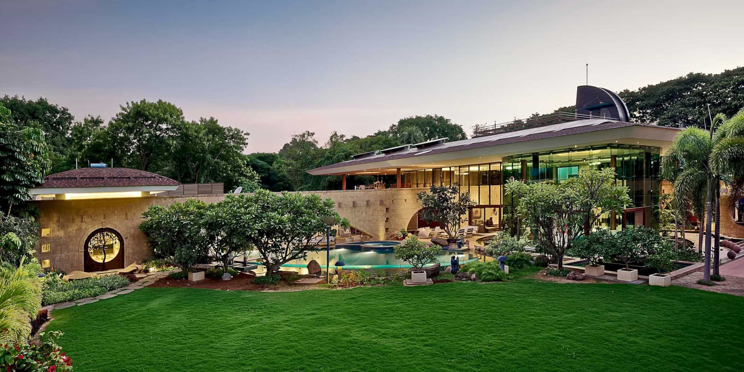
Discover more from Futurist Architecture
Subscribe to get the latest posts sent to your email.
