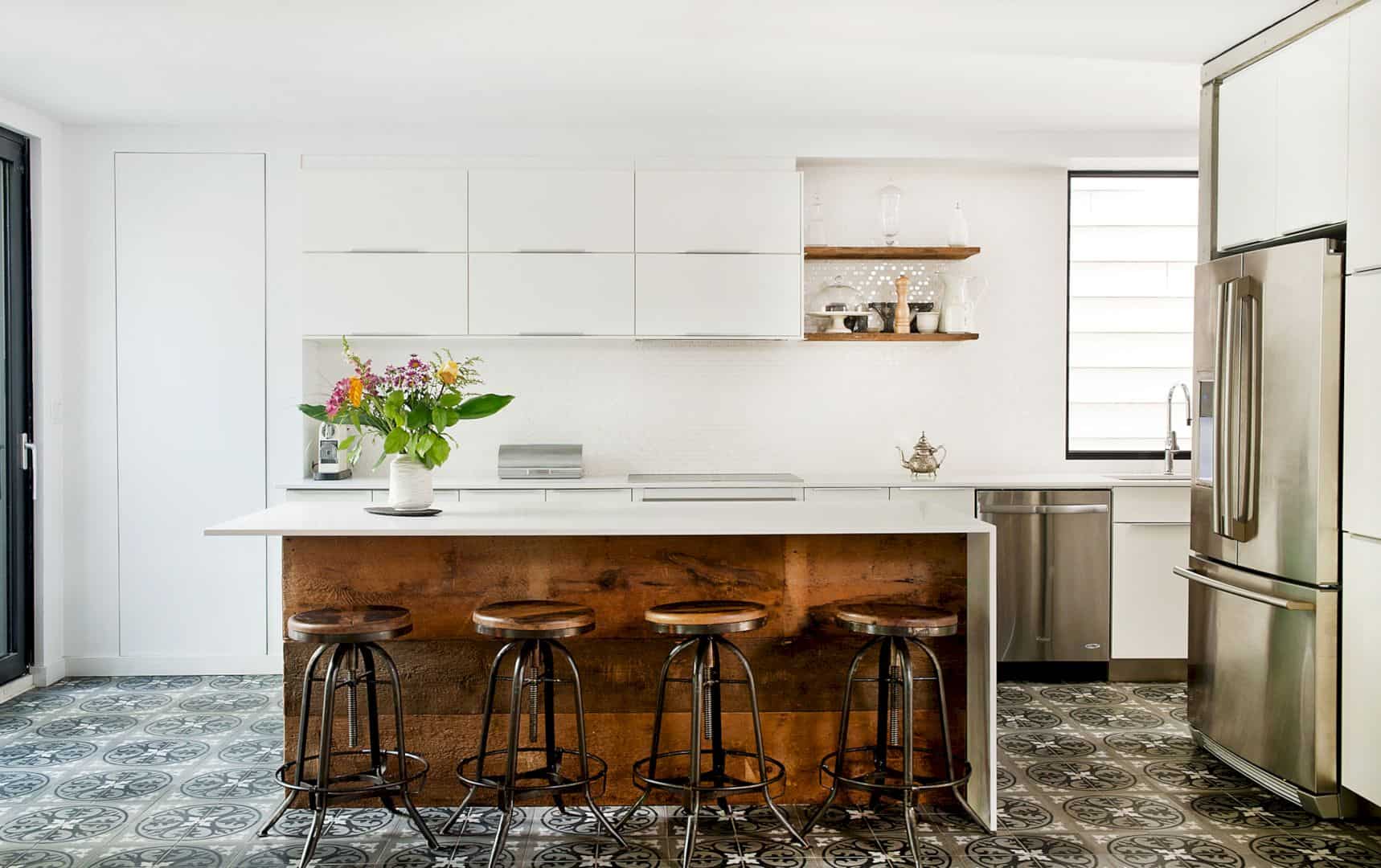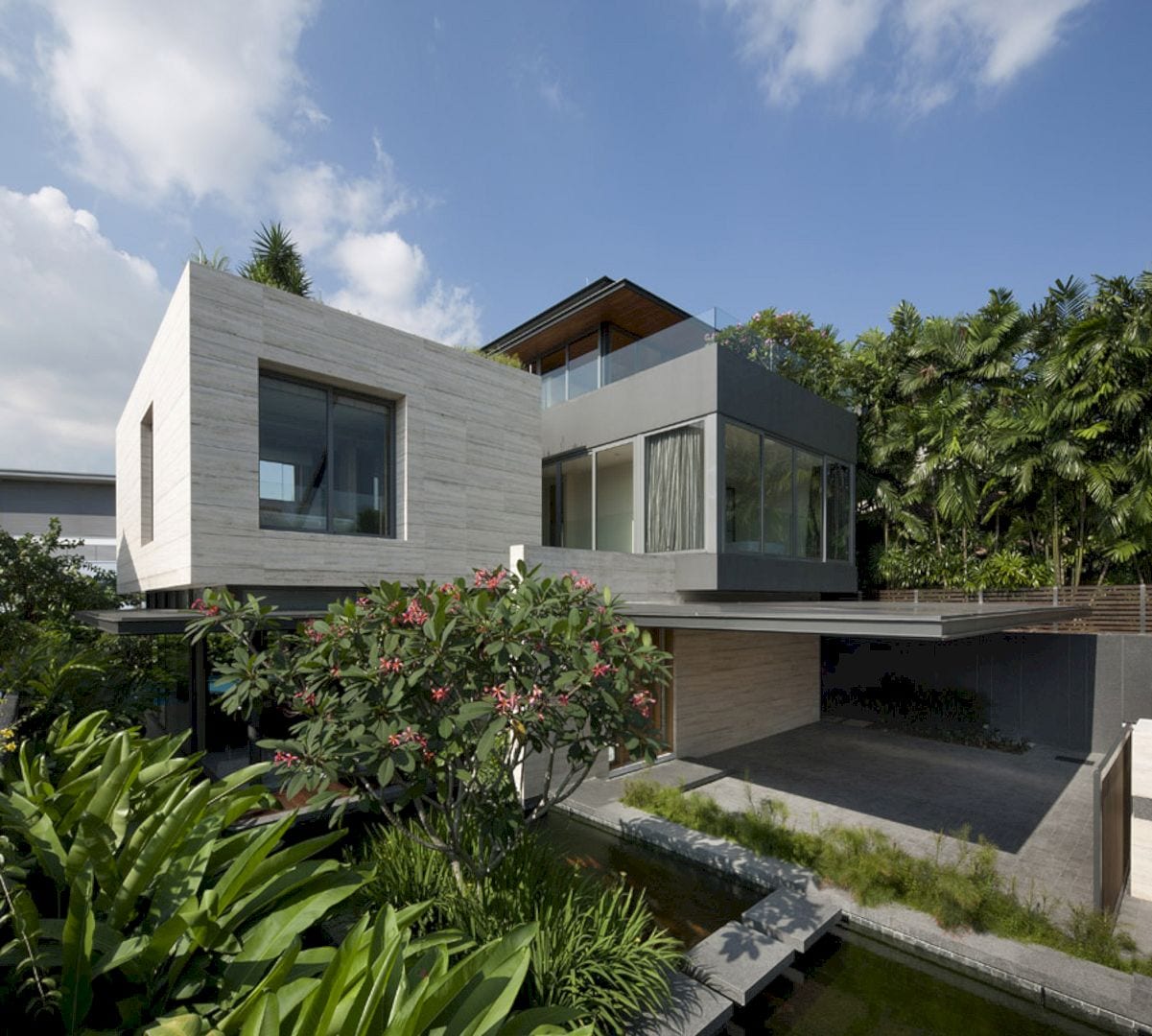This urban oasis is located in Pune, Maharashtra, designed by Tao Architecture. Shunyam, Pune has a ‘zen’ like ambiance with its 297 sq.m. of its built-up area. It sits in dense residential structures with a void of spiritual ‘nothingness’ that enclosed by a screen of green plants. For a joint family, natural elements are used and functional zones are designed to embody a spiritual oasis.
Elements
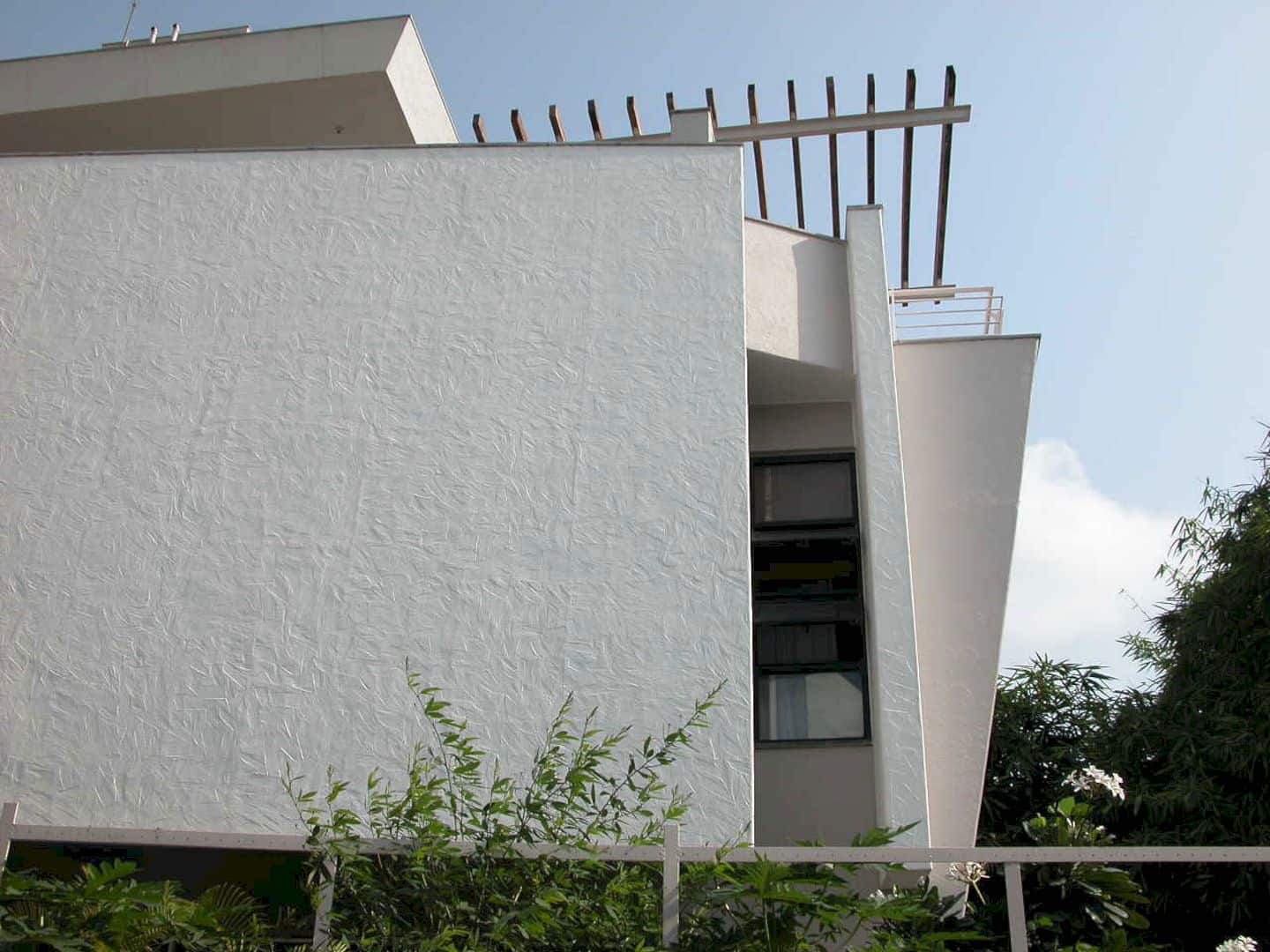
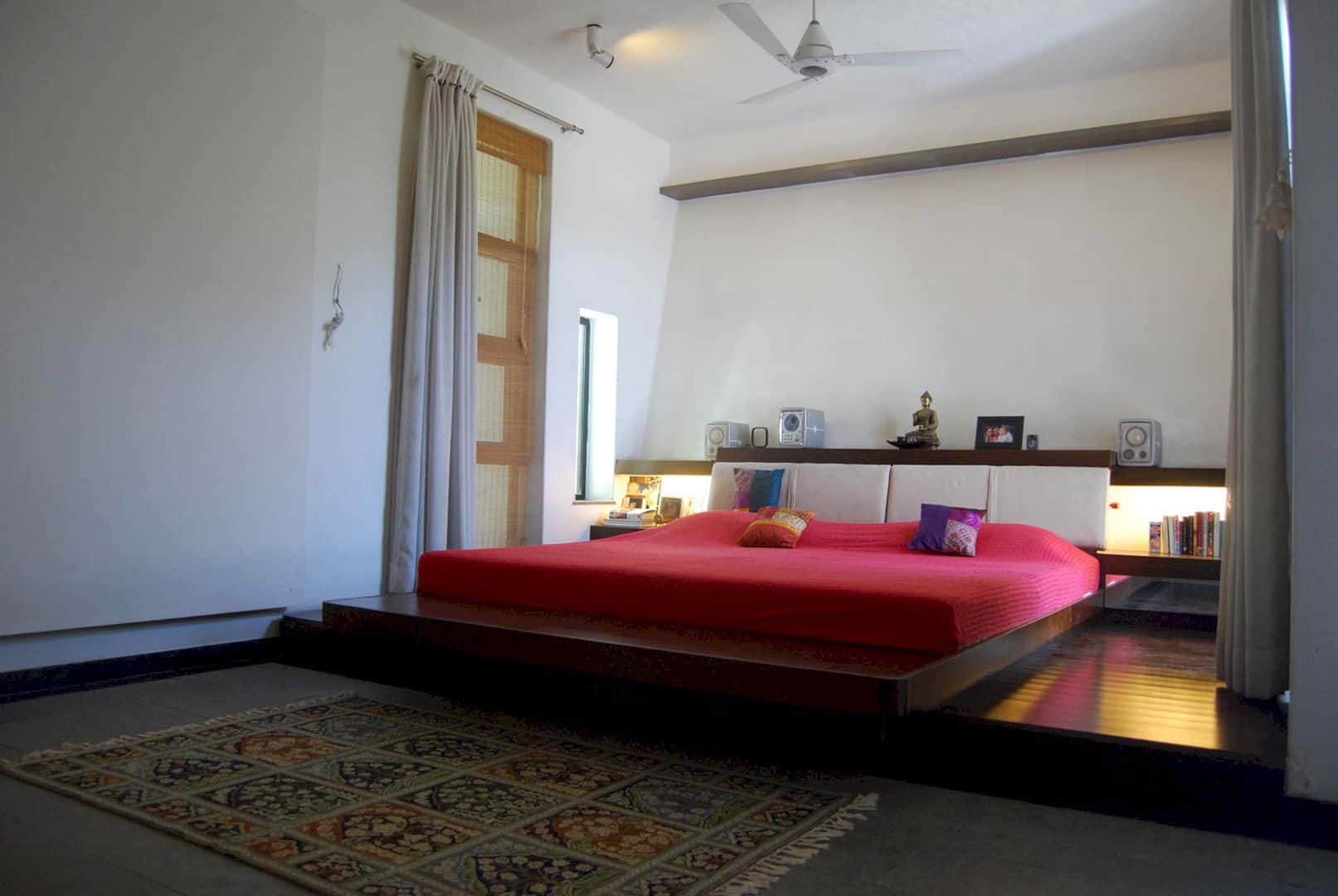
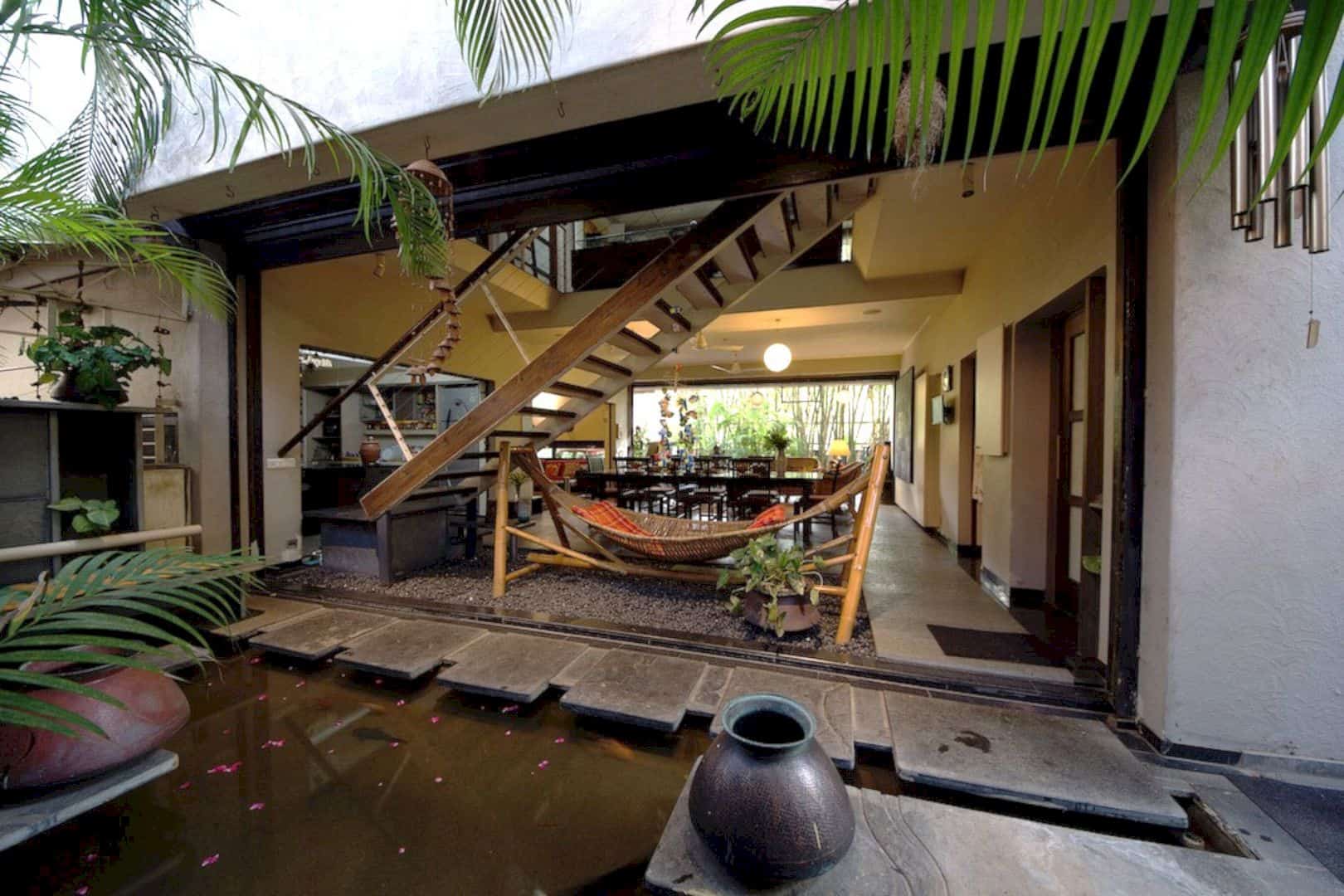
This house combines some natural elements of space, sky, water, fire, and earth within its functional zones such as common family spaces, a kid’s playroom, a meditation room, and a prayer area. Structural elements are also used such as canopies, staircases, grills, and skylights to create a minimalistic elegance in this house building.
Details
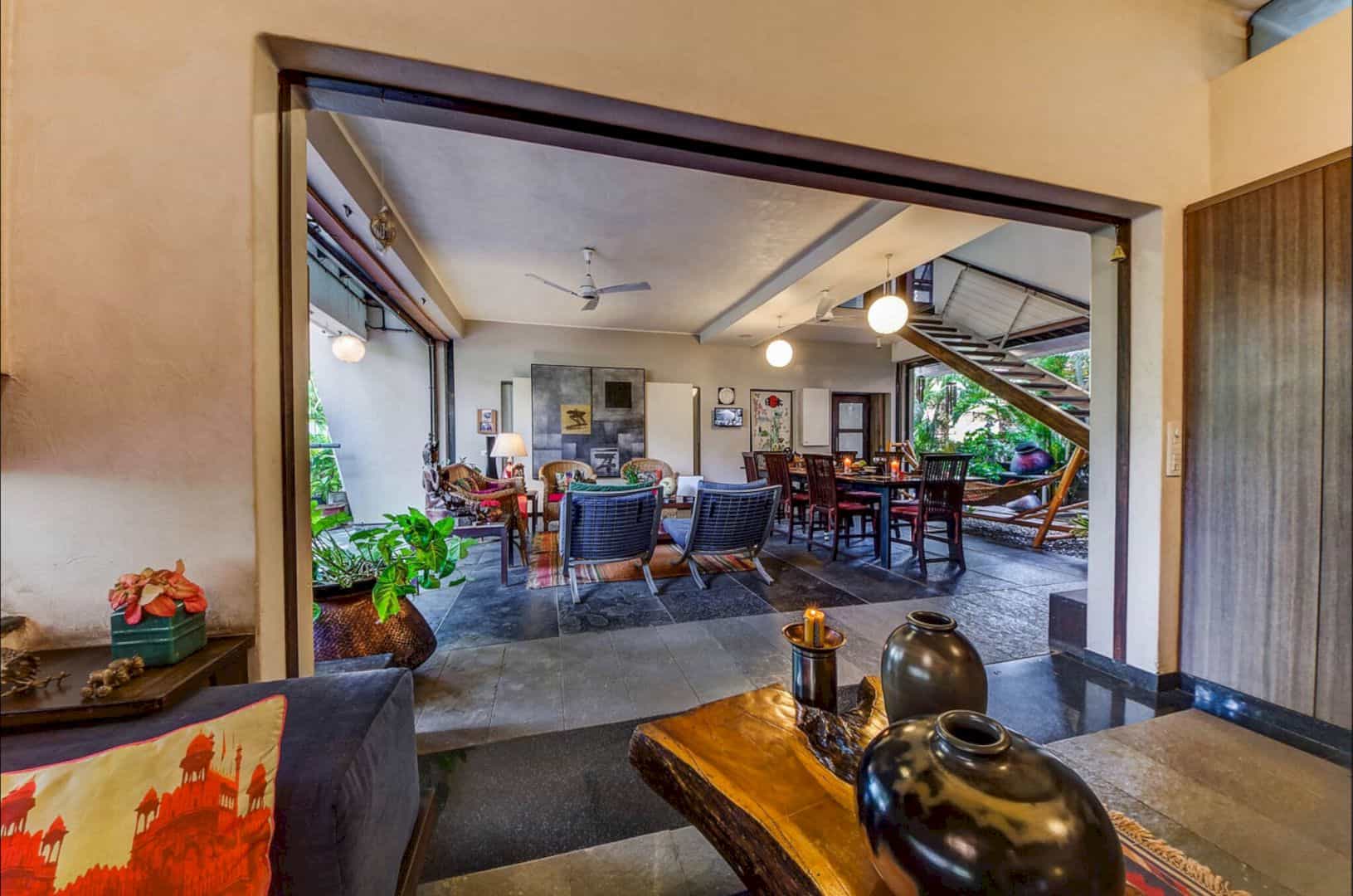
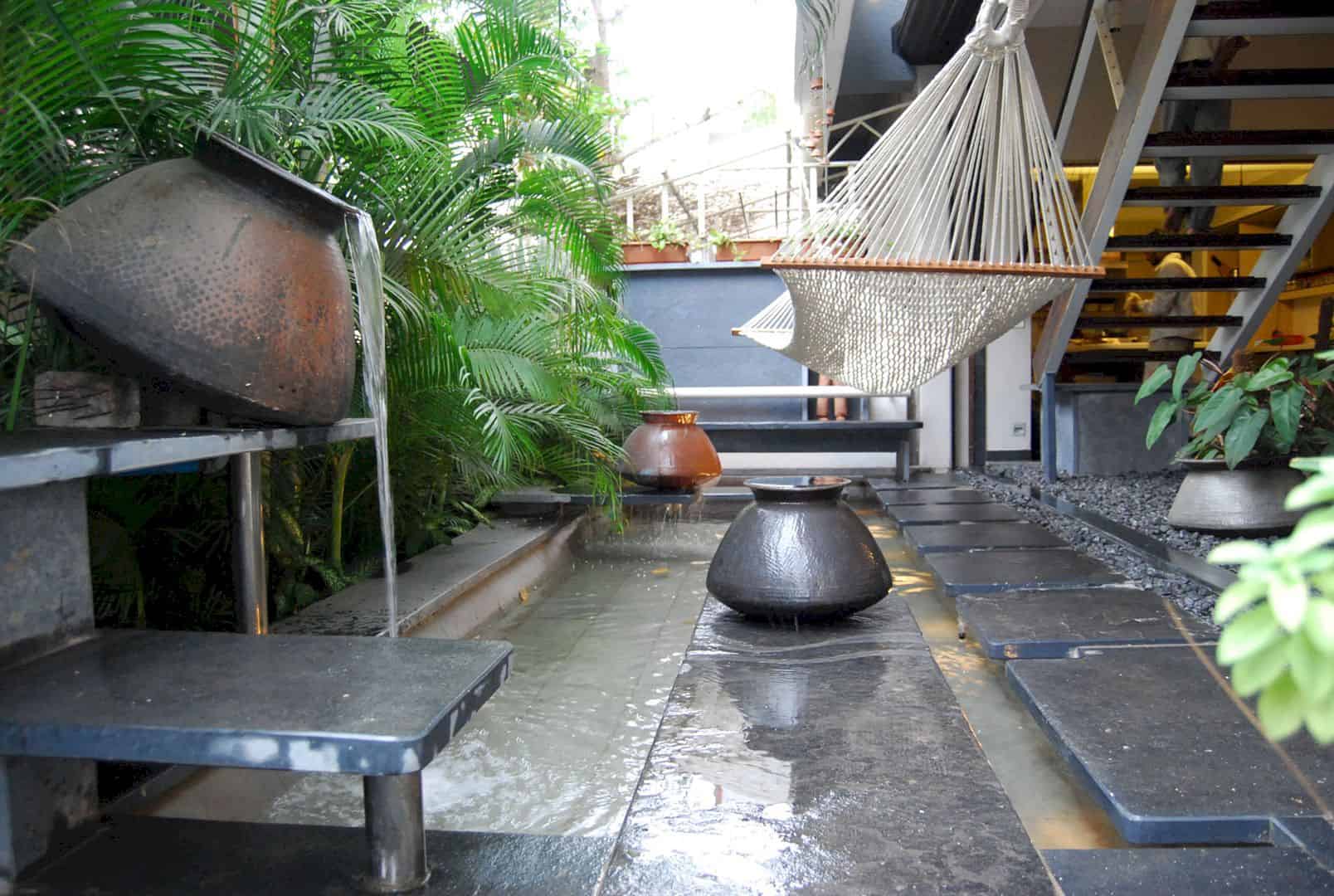
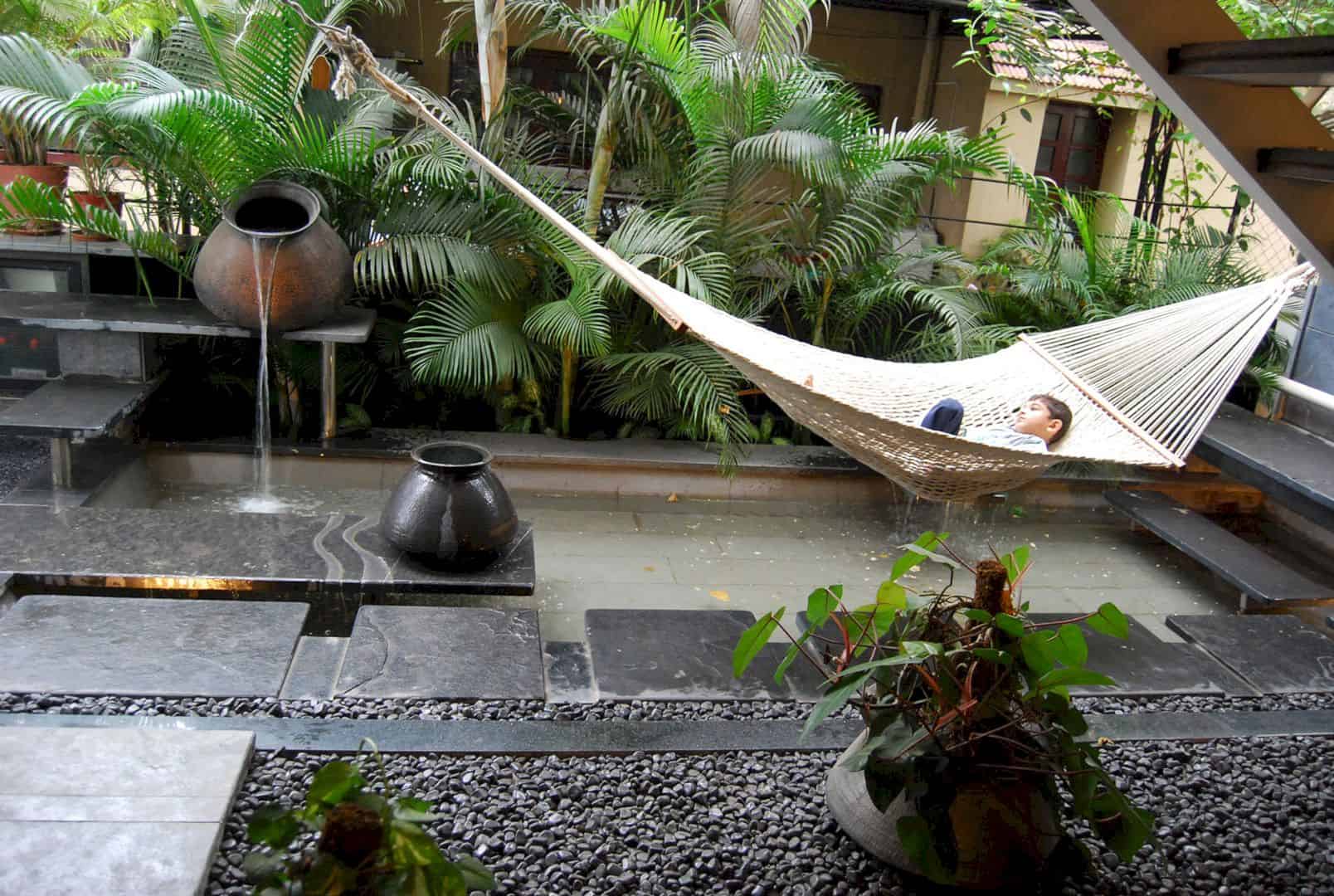
Natural light and cross ventilation come into the interior allowed by detached solid floating walls through the clerestory windows, glazed flooring strips, skylights, and light passages. The private spaces get a lot of lights through the crevice-like strips made by rendering the gaps in glass blocks and offsetting walls.
Technologies
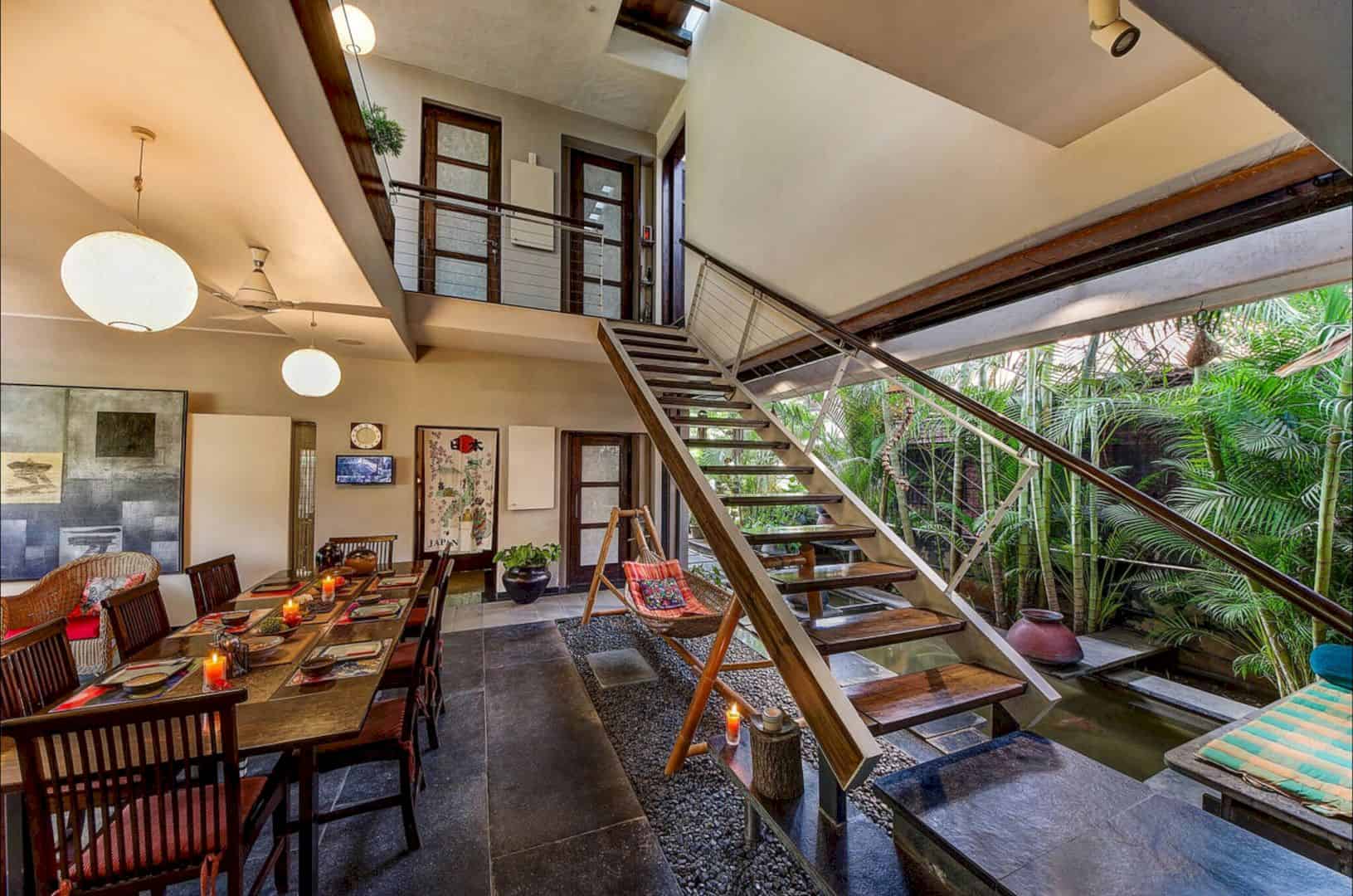
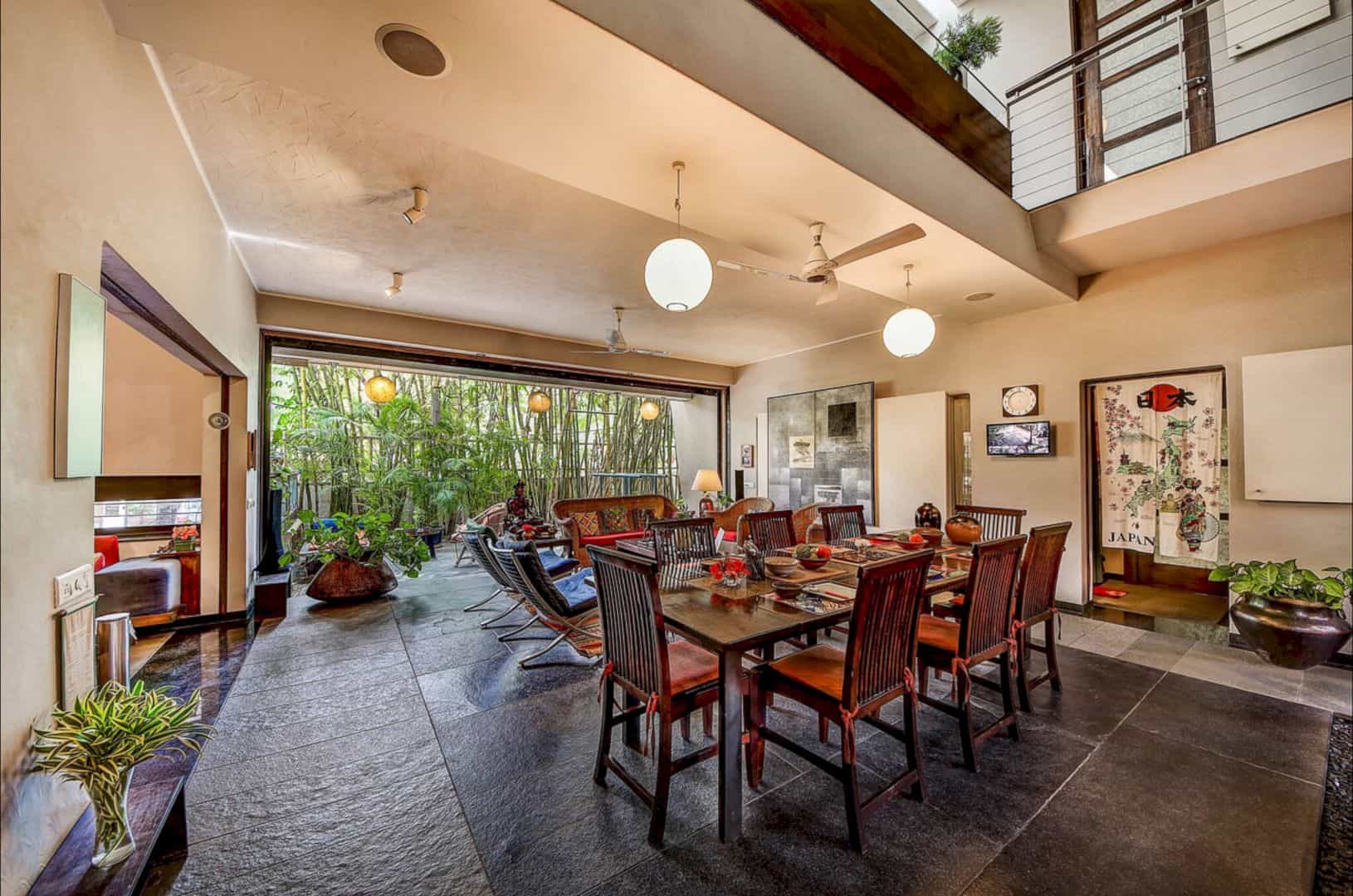
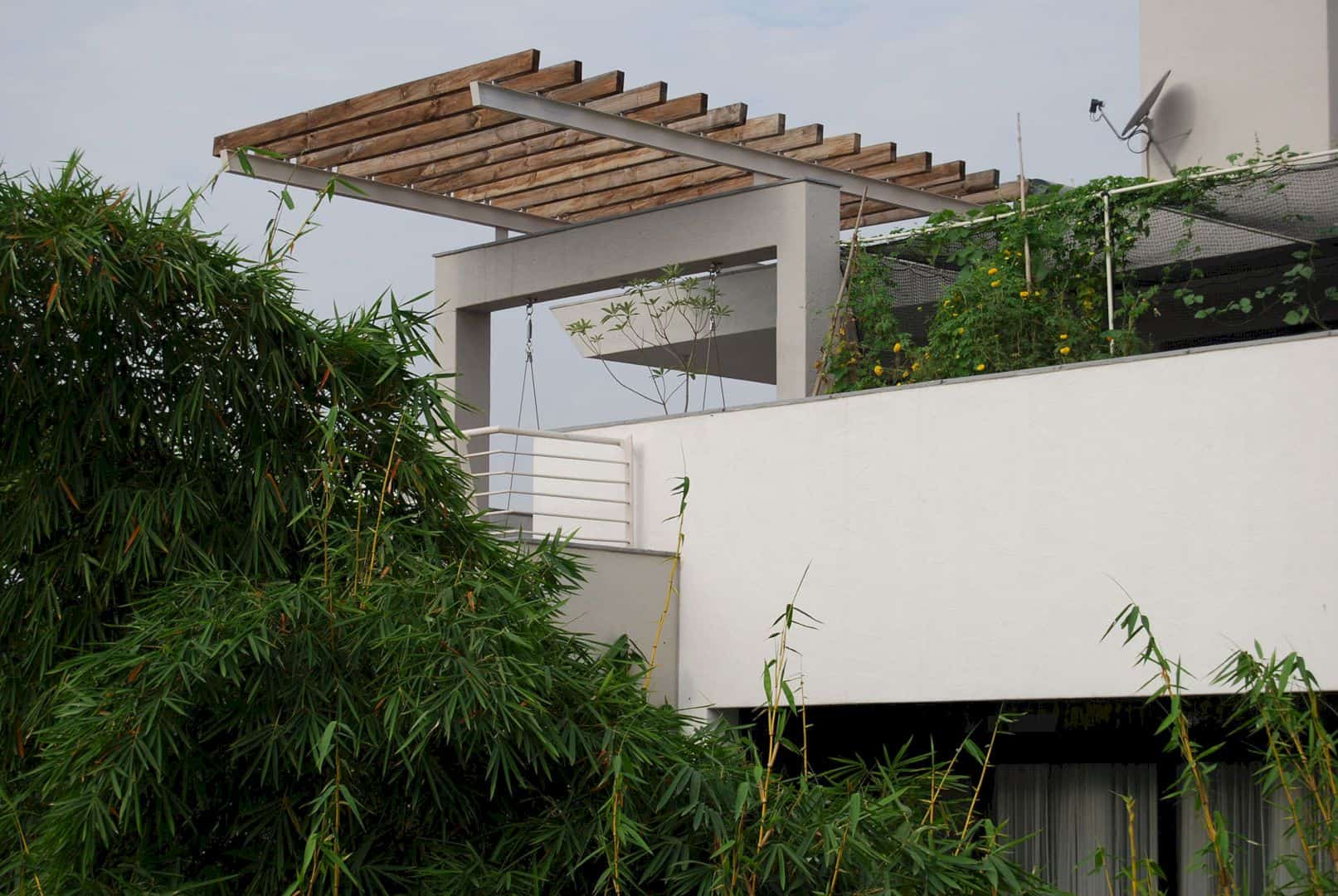
For optimum utilization of daylight and solar energy, passive technologies are used to the entire area. Monitor windows facilitate natural cross ventilation to create a stack effect. Vermicompost pits and solar panels allow easy environment-sensitive maintenance. On the terrace, a kitchen garden plantation can reduce the solar heat gain and reclaiming the displaced landscape during construction as well. In order to minimize the environmental impact of construction, renewable materials like MDF, cane, wood, paper, and cotton are also used for this house.
Rooms
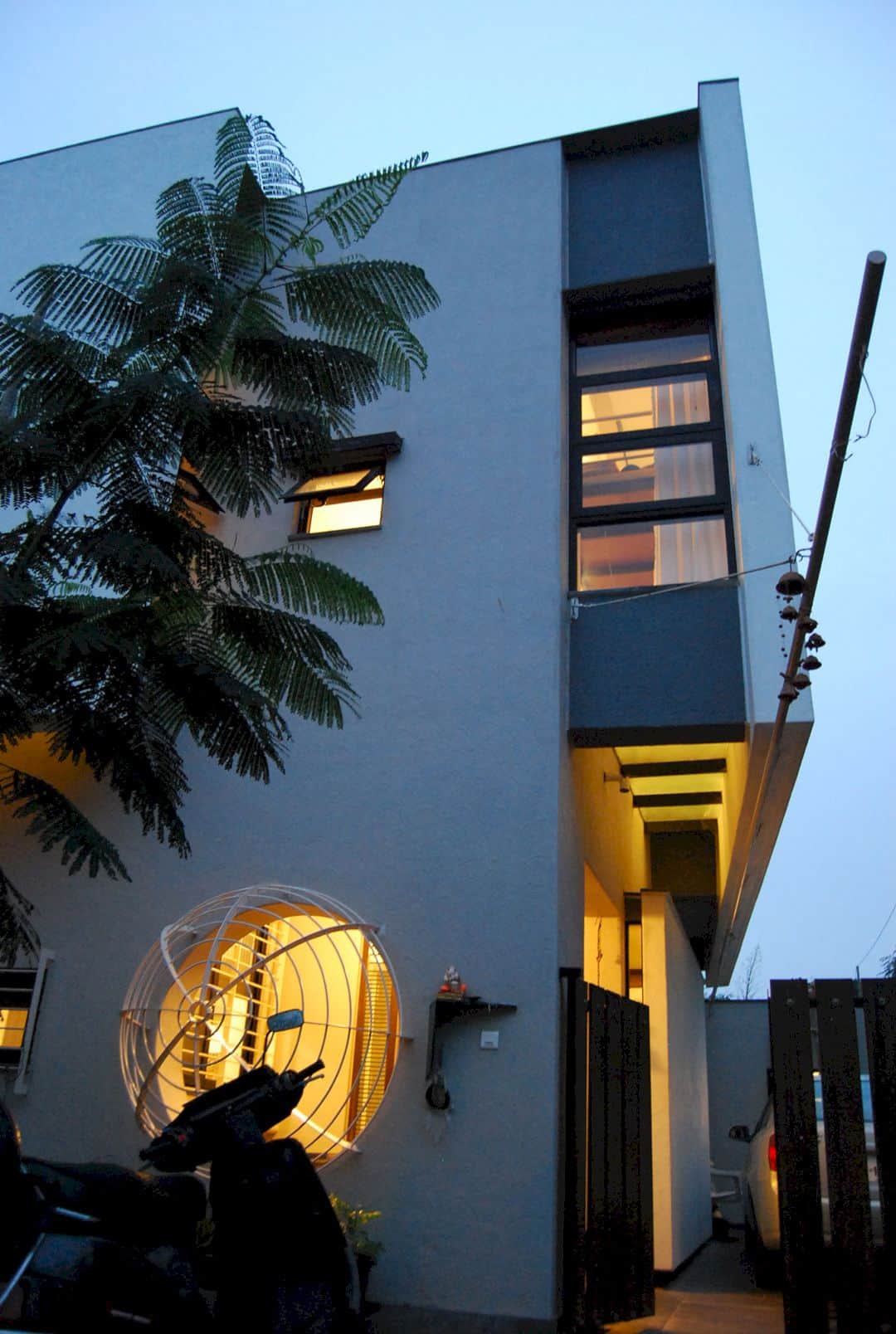
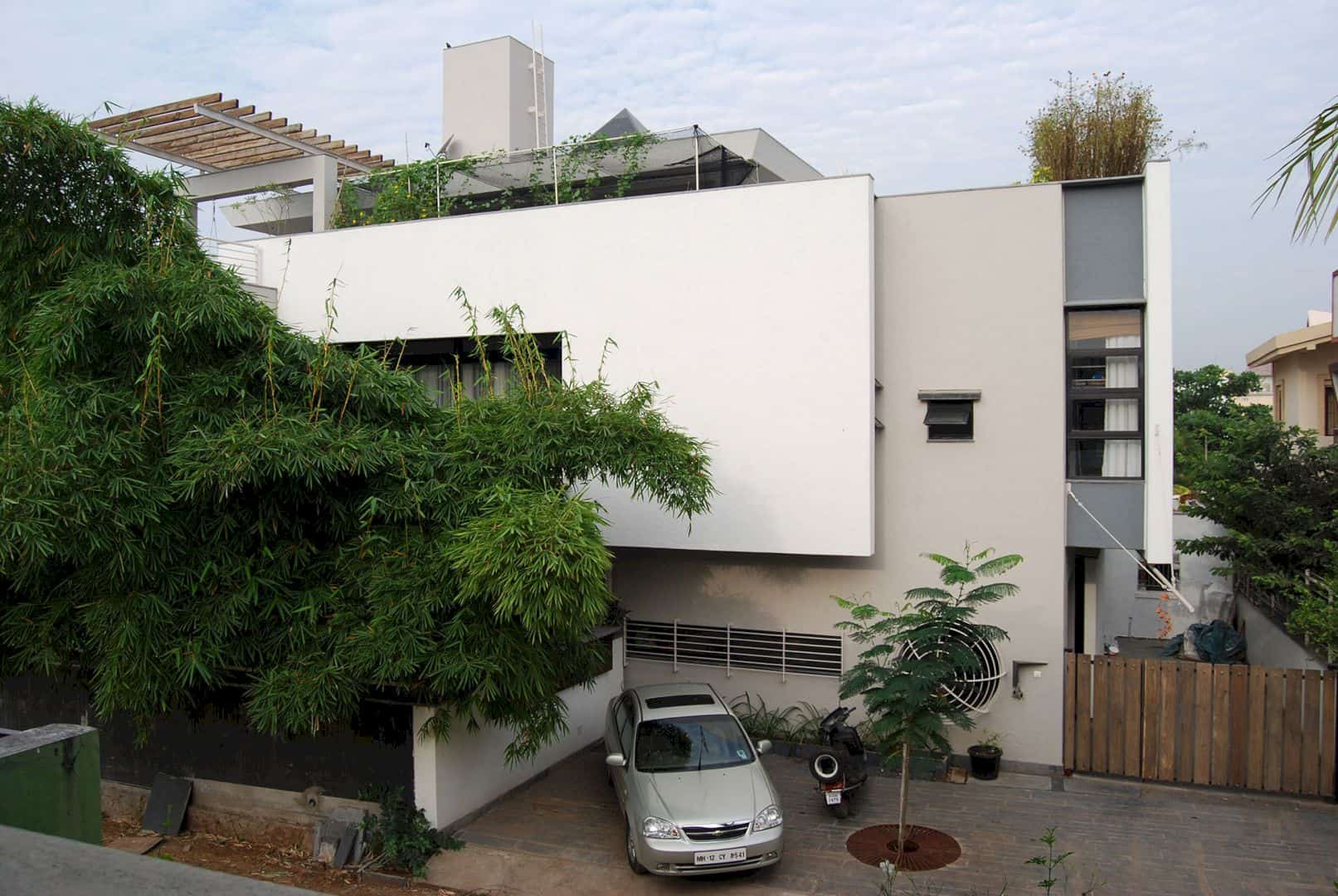
The design of this house can allow seamless interaction between nature and man by generating the views of water features and bamboo curtains. The transitional living room opens out to the elements by sliding doors and flexible modulation of rolling screens. Fuse the interiors with nature, some natural materials are used in their raw forms to create a dynamic indoor-outdoor sensory experience.
Discover more from Futurist Architecture
Subscribe to get the latest posts sent to your email.
