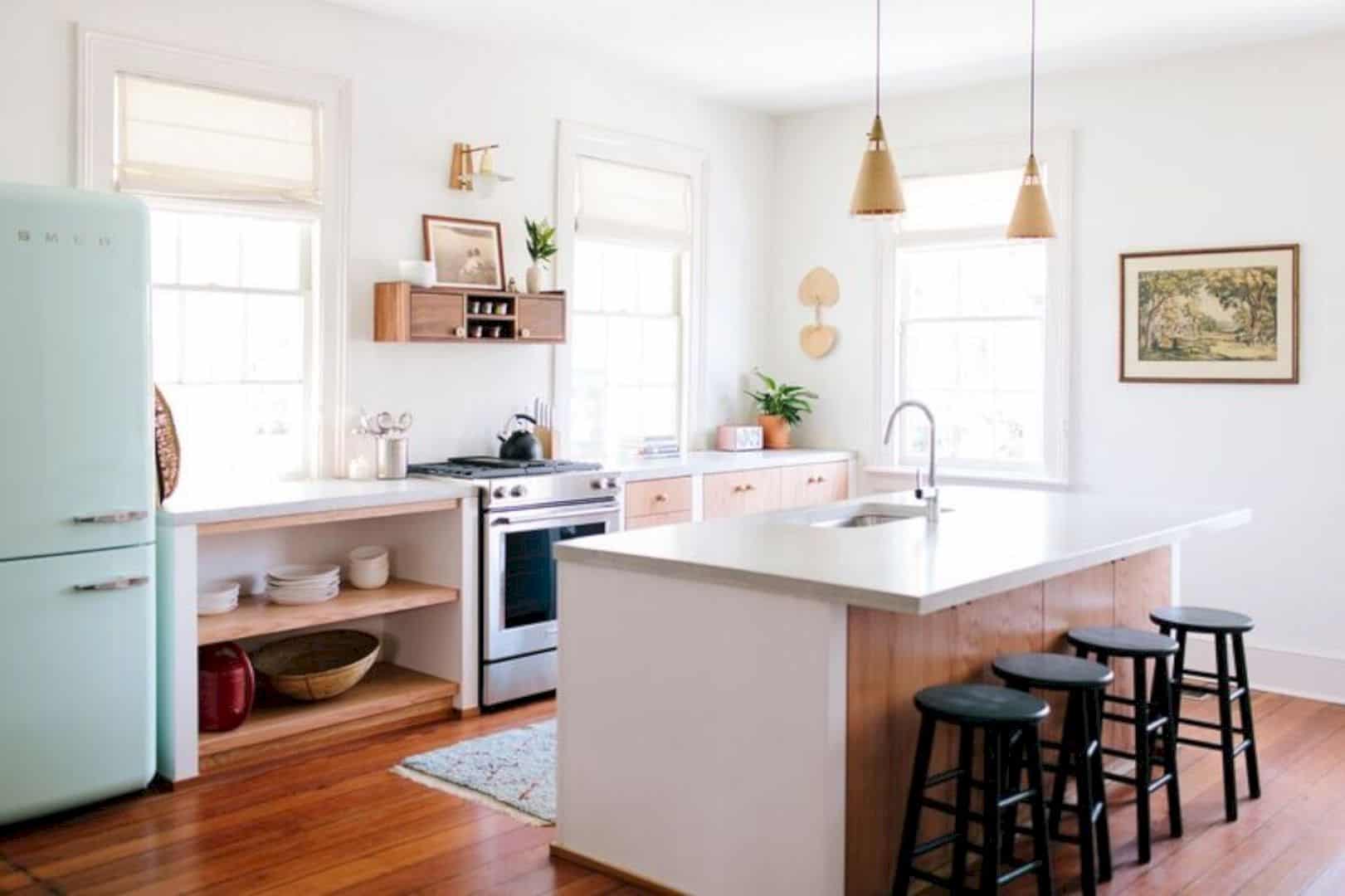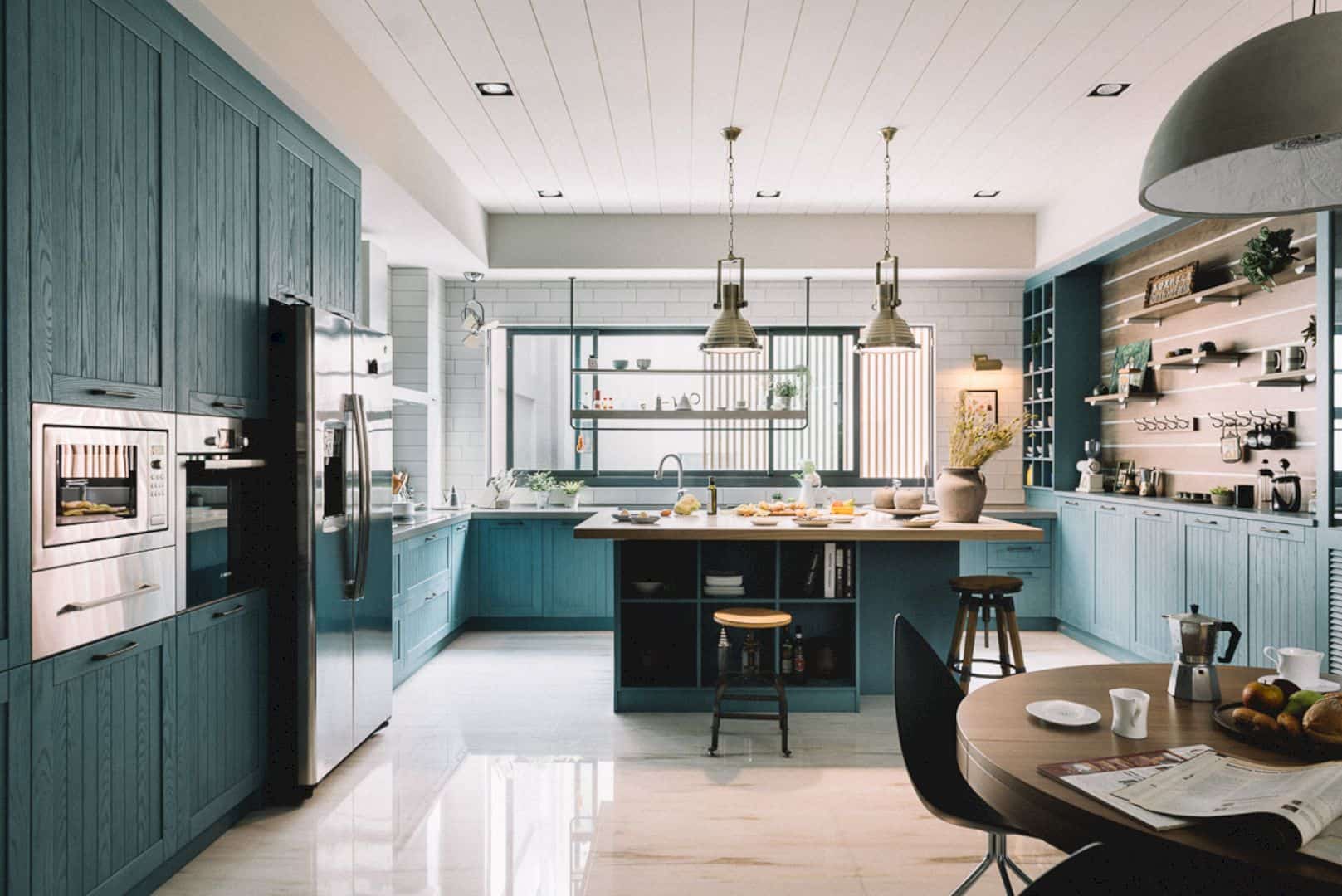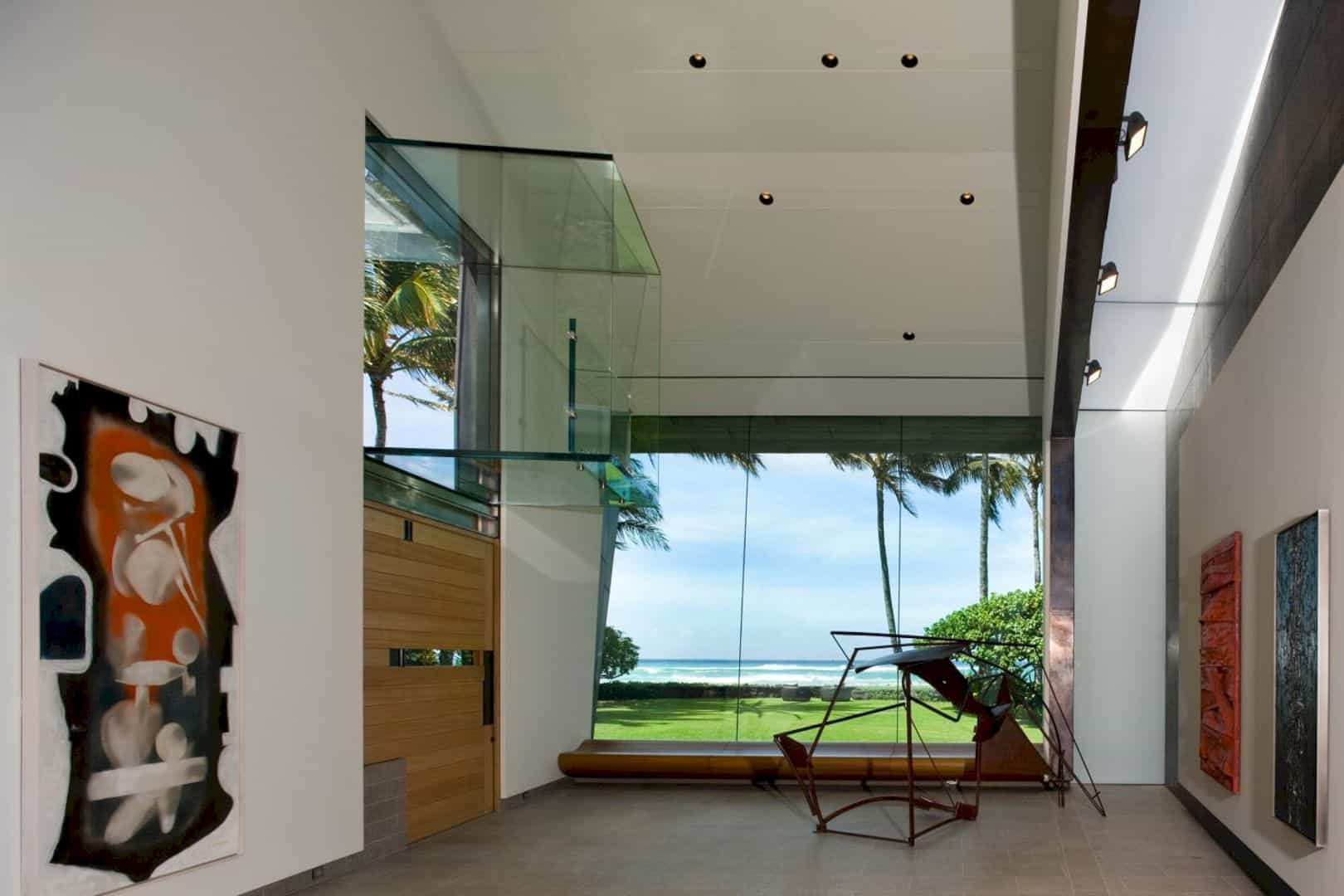Located in Houthulst, West-Flanders, House H is a warm house owned by a mayor of the village from 2003 to 2006. He realized some projects together with dmvA Architecten for Hogeschool Vives and now for this house. A limited budget and some unfavorable factors need to be considered to design this house. With a nine-square grid concept and visible wooden beam structure, those unfavorable factors can be handled to deliver a comfortable place for living.
Challenges
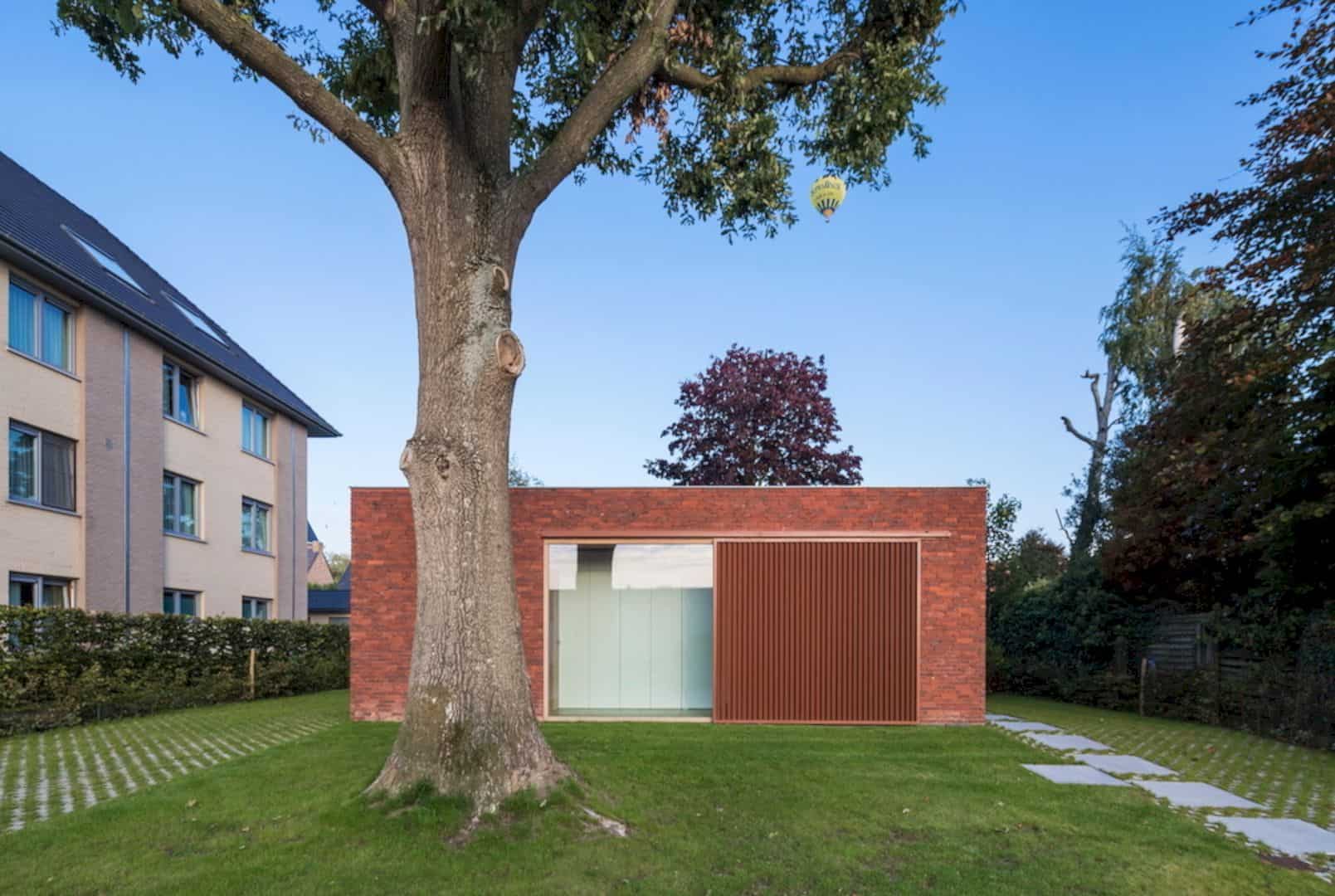
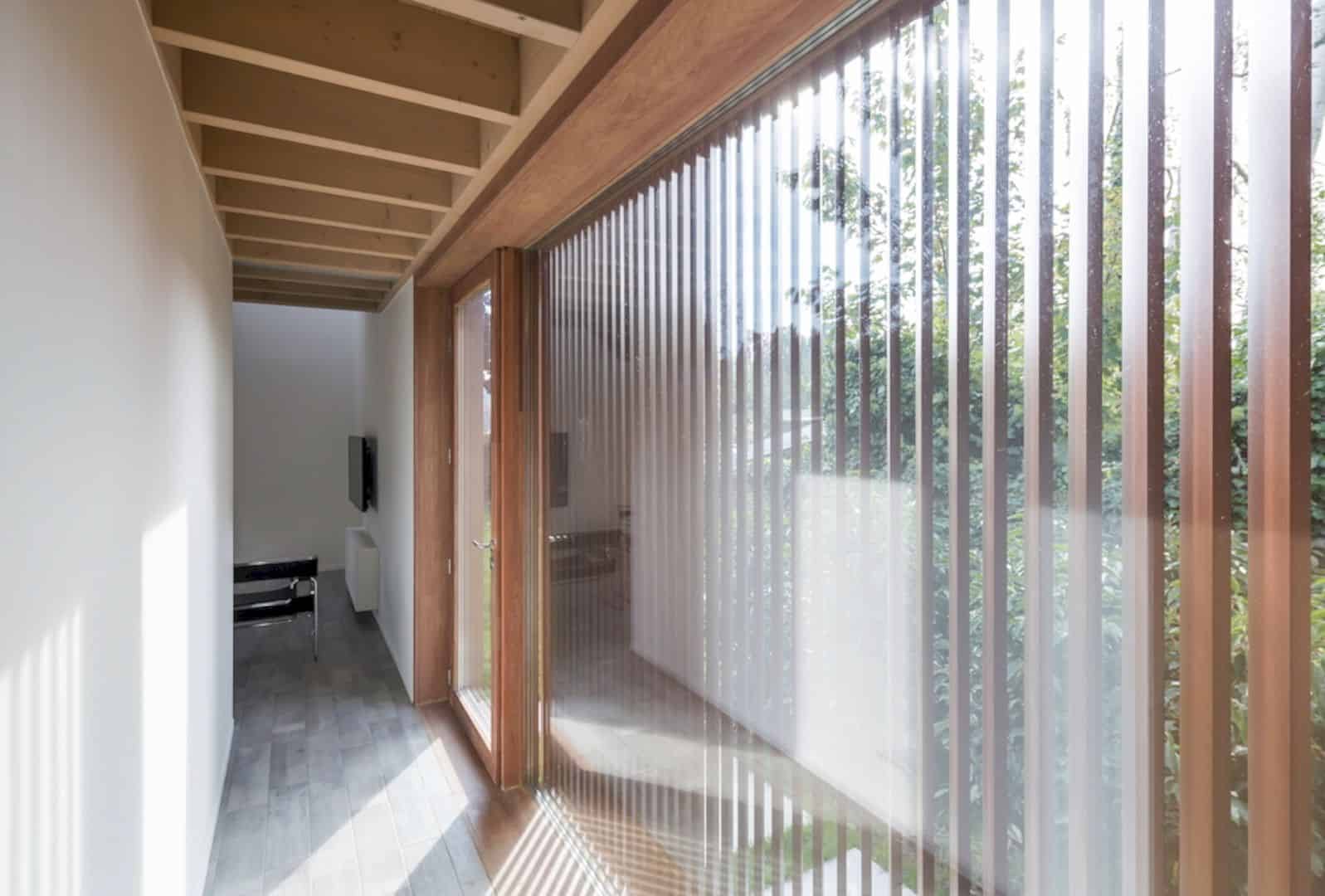
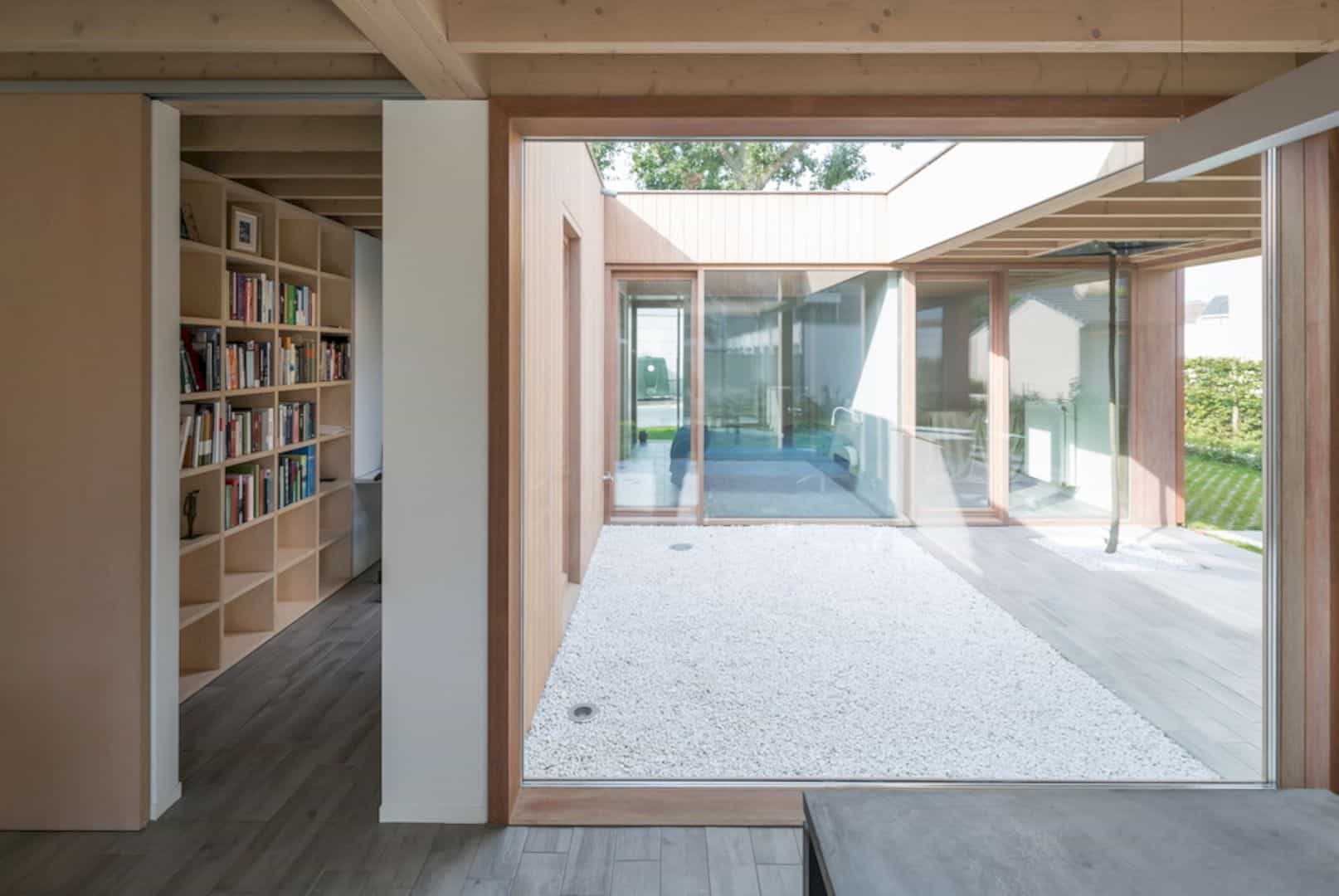
Because of the limited budget, dmvA convinces the client that a model house doesn’t fit in with the surroundings of the site. The design challenges for this project also come from unfavorable factors such as the unoriented plot which is surrounded by high apartment buildings. This project also needs an ecological footprint based on its site location.
Concept
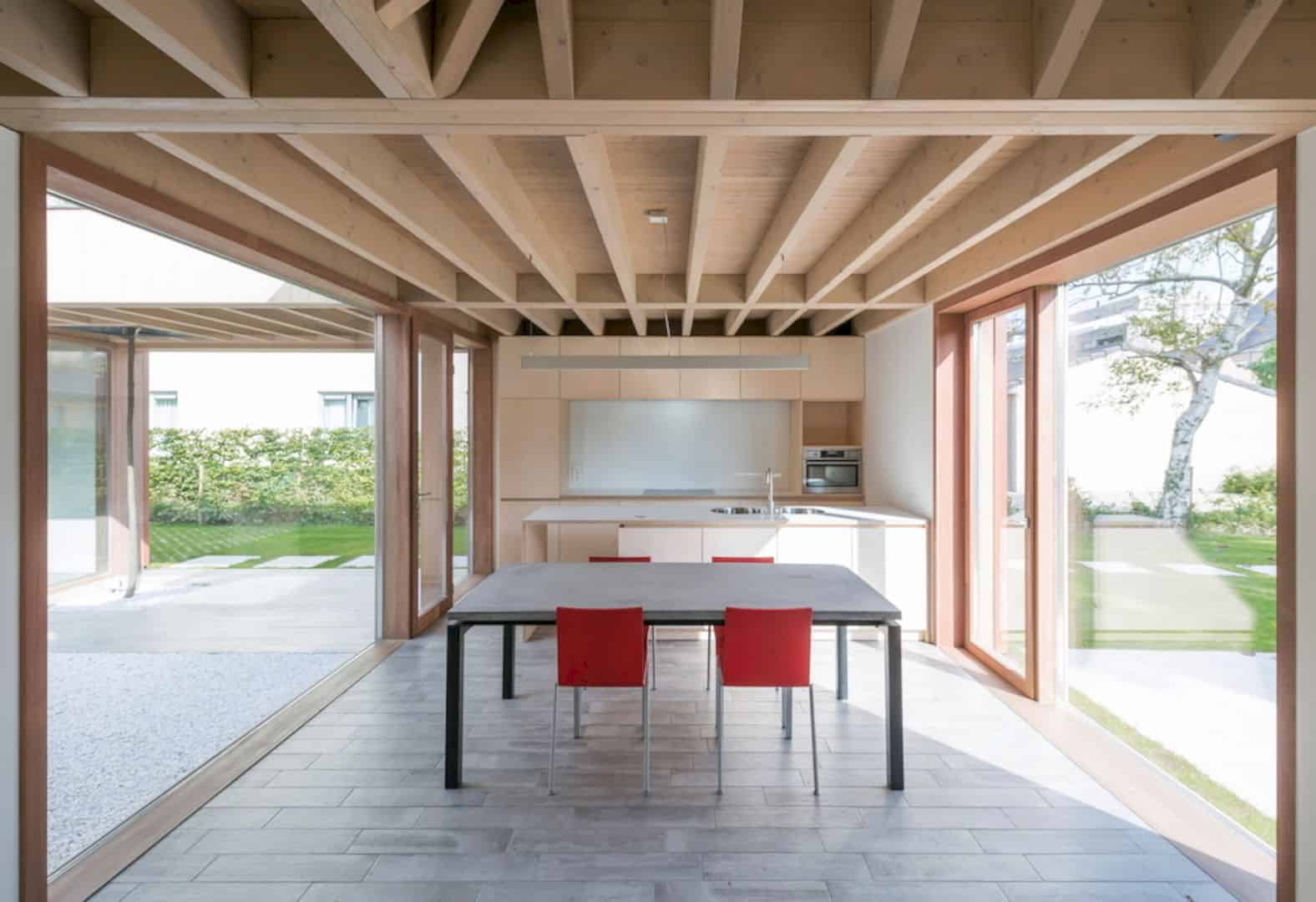
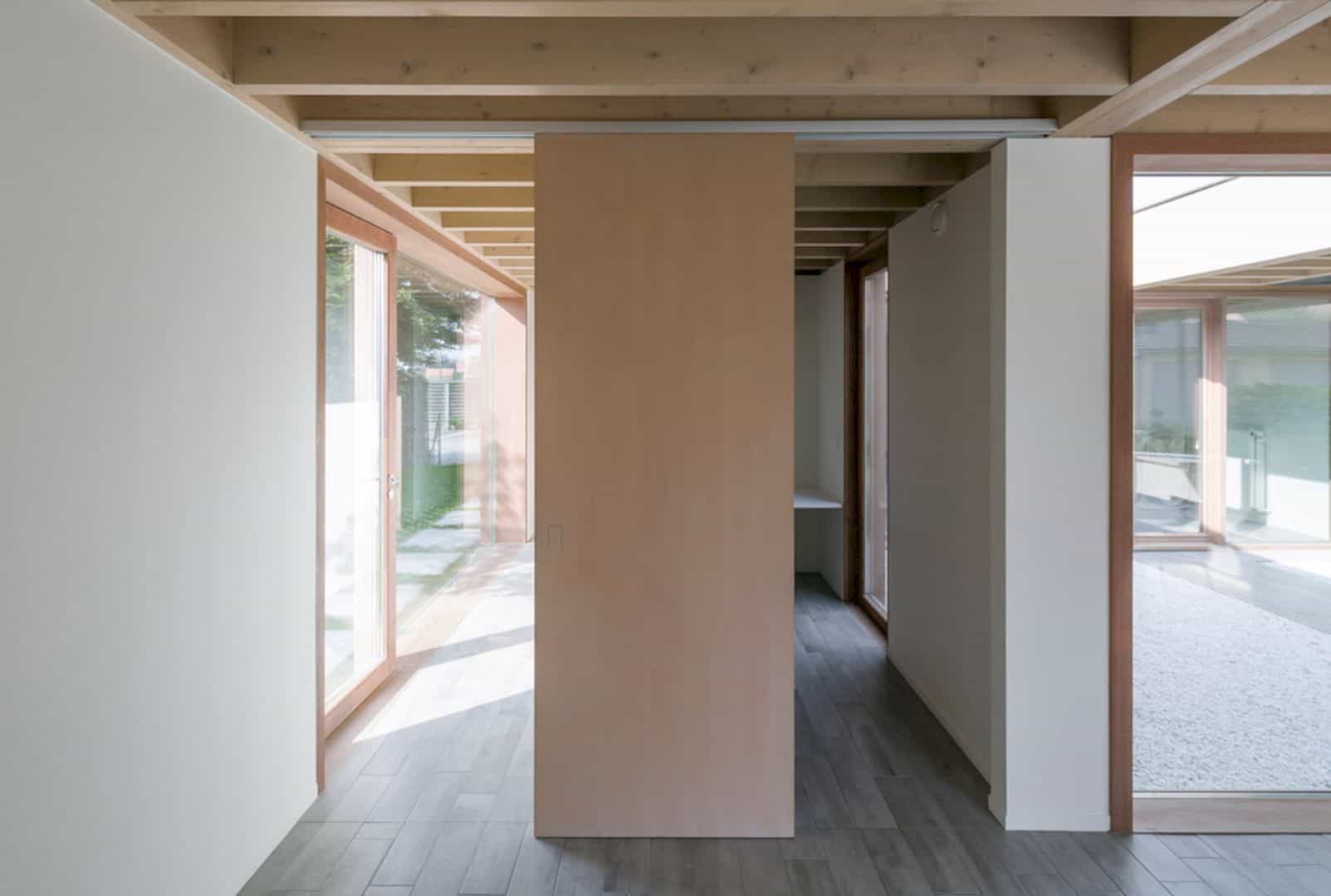
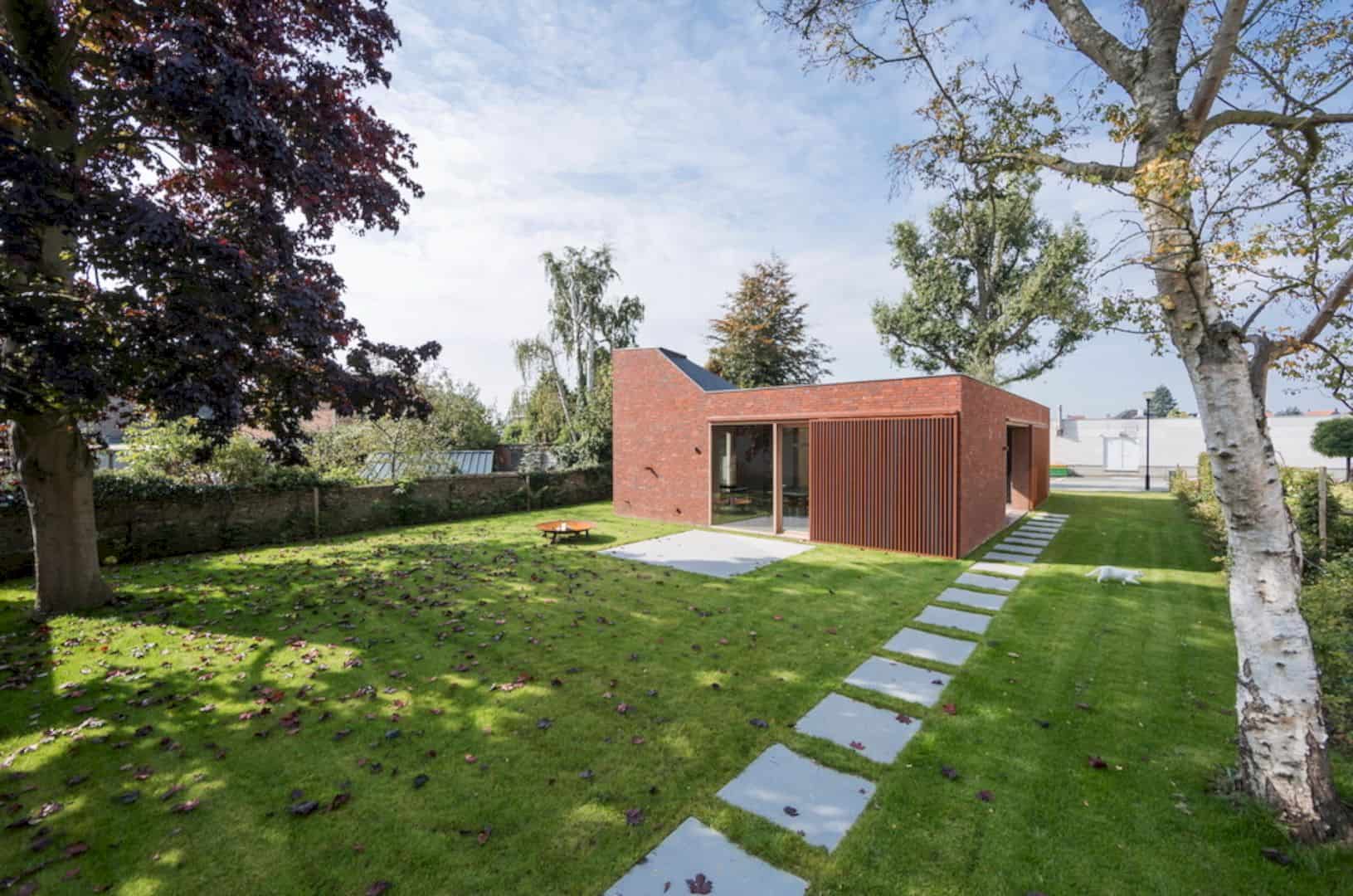
A nine-square grid with a patio and skylight is the concept for this house to provide more light indoors. The patio is made from the middle segment with a sliding door and a covered terrace. This house is a place where sufficient light and air circulates well with contact to the garden. There are three old tall trees on the plot, a legacy of the former adjacent Xaverian monastery: a walnut tree in the middle, oak in the back, and beech in the front. These trees are used as a buffer to forge a park feeling and to create some privacy.
Details
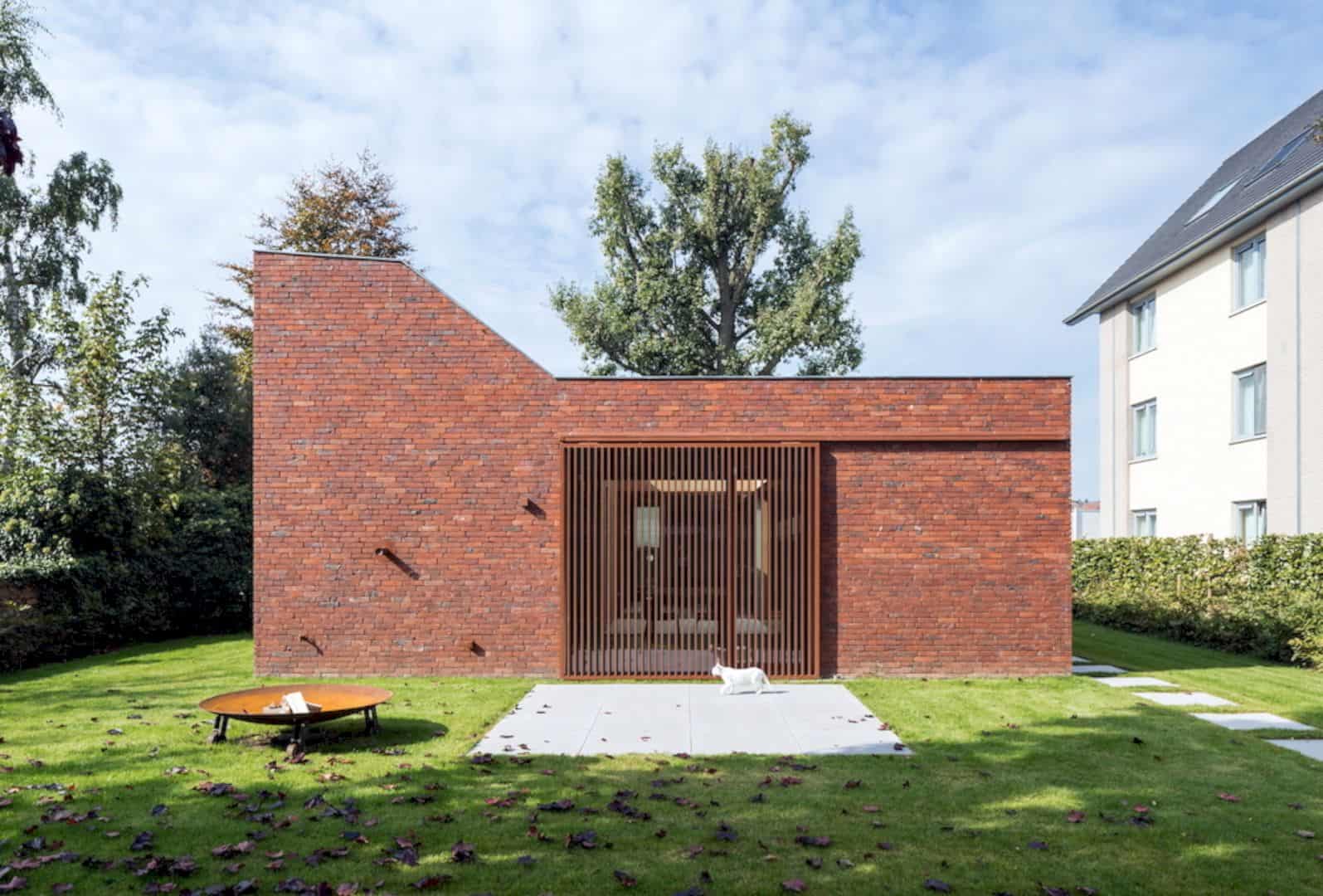

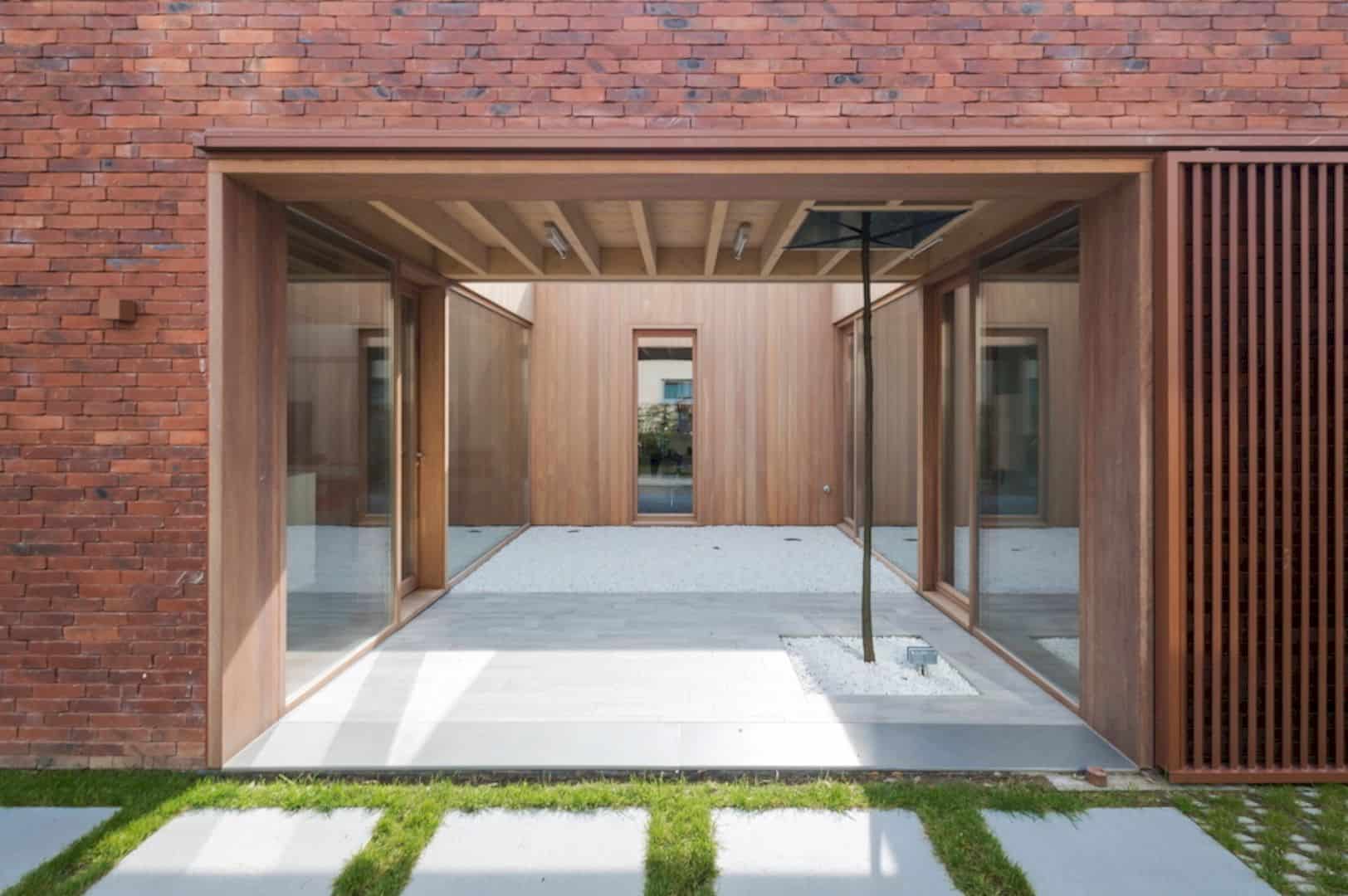
Large sliding gates can be found along each house side, inspired by the rural barn gates that can cover the windows to get more privacy. These gates have vertical bars with different angles depending on the facade. The house windows are framed with thick window frames that are as wide as the wall thickness to create a space maximum sense. The patio and block frames are also combined to create diagonal views and make the living space looks larger.
Roof
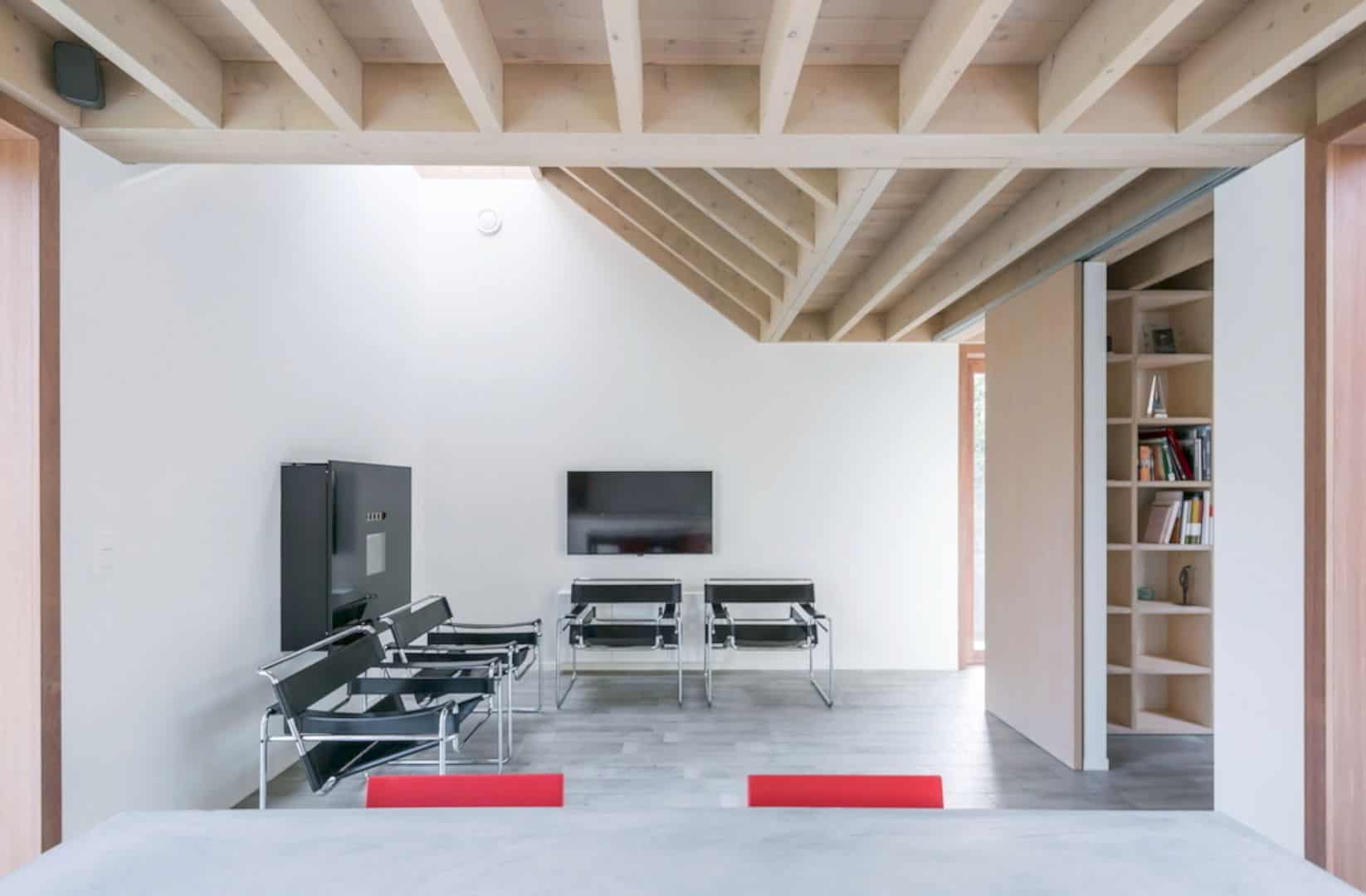
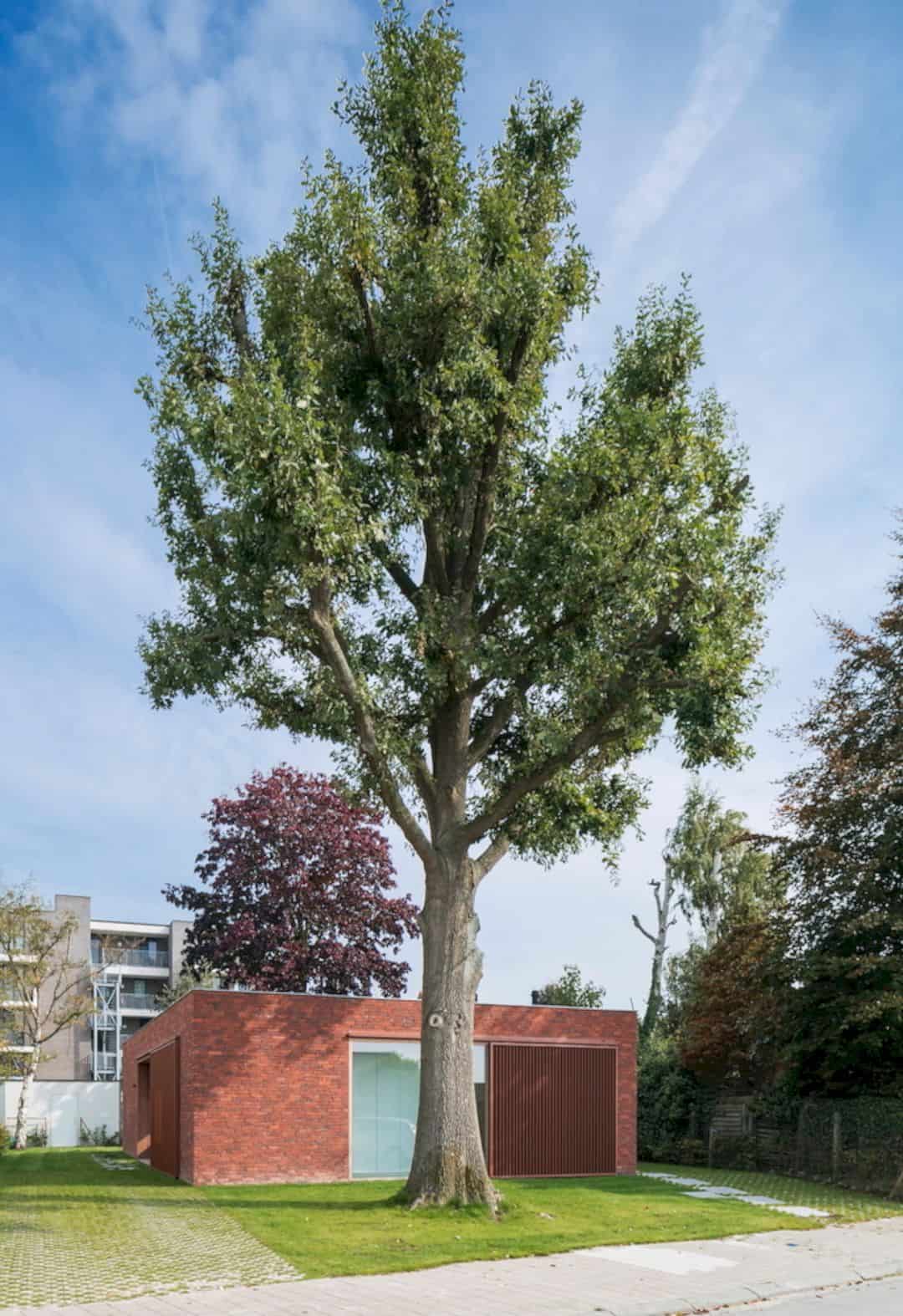
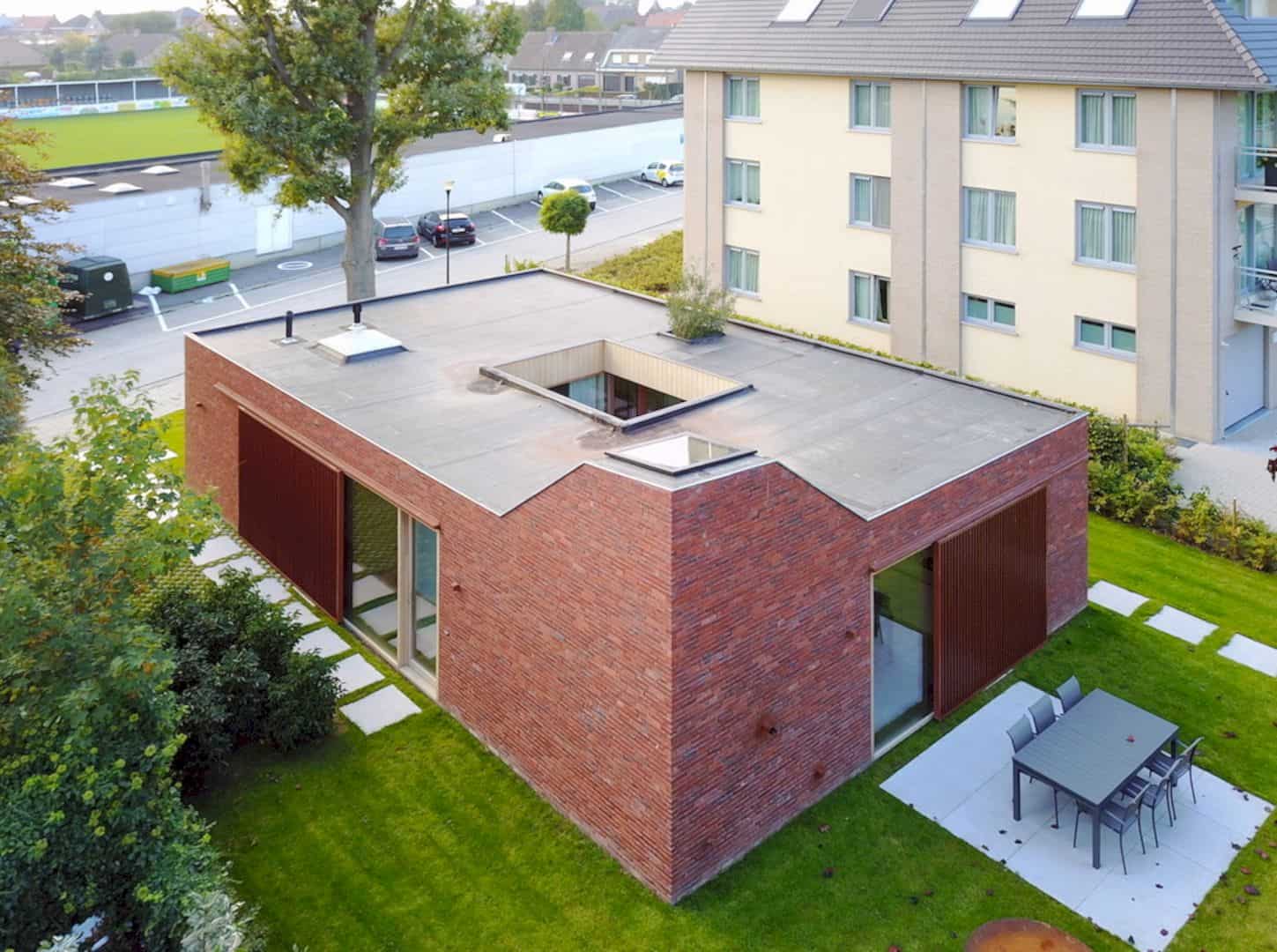
The house roof has a visible wooden beam structure. This structure can give a rural touch and warm atmosphere that meet the needs of the client. Where this roof goes up, a dome above the seating area allows the natural light to in. There is also a skylight in the bathroom because it is the only room that not connected to the house patio.
Photographer: Sergio Pirrone
Discover more from Futurist Architecture
Subscribe to get the latest posts sent to your email.
