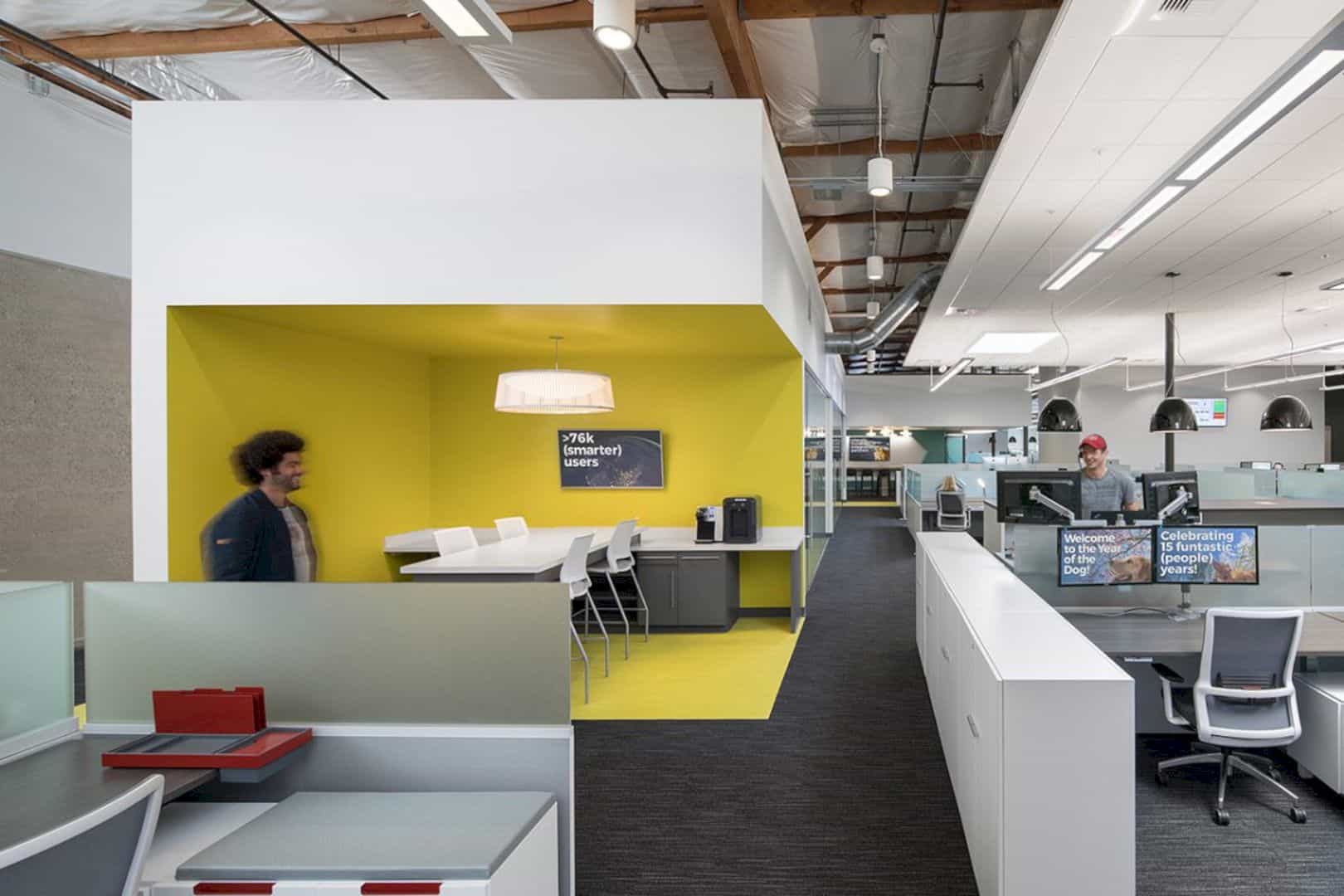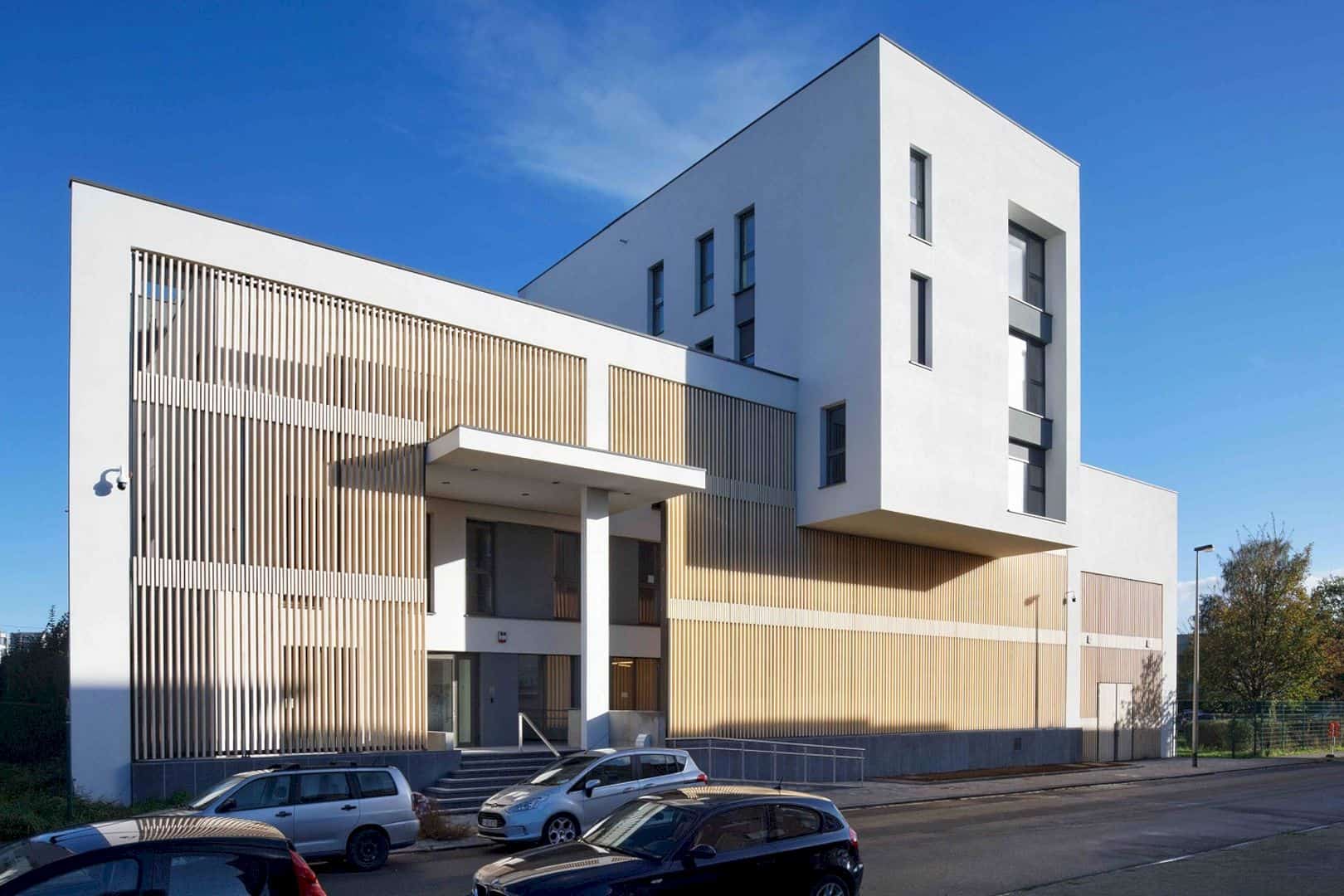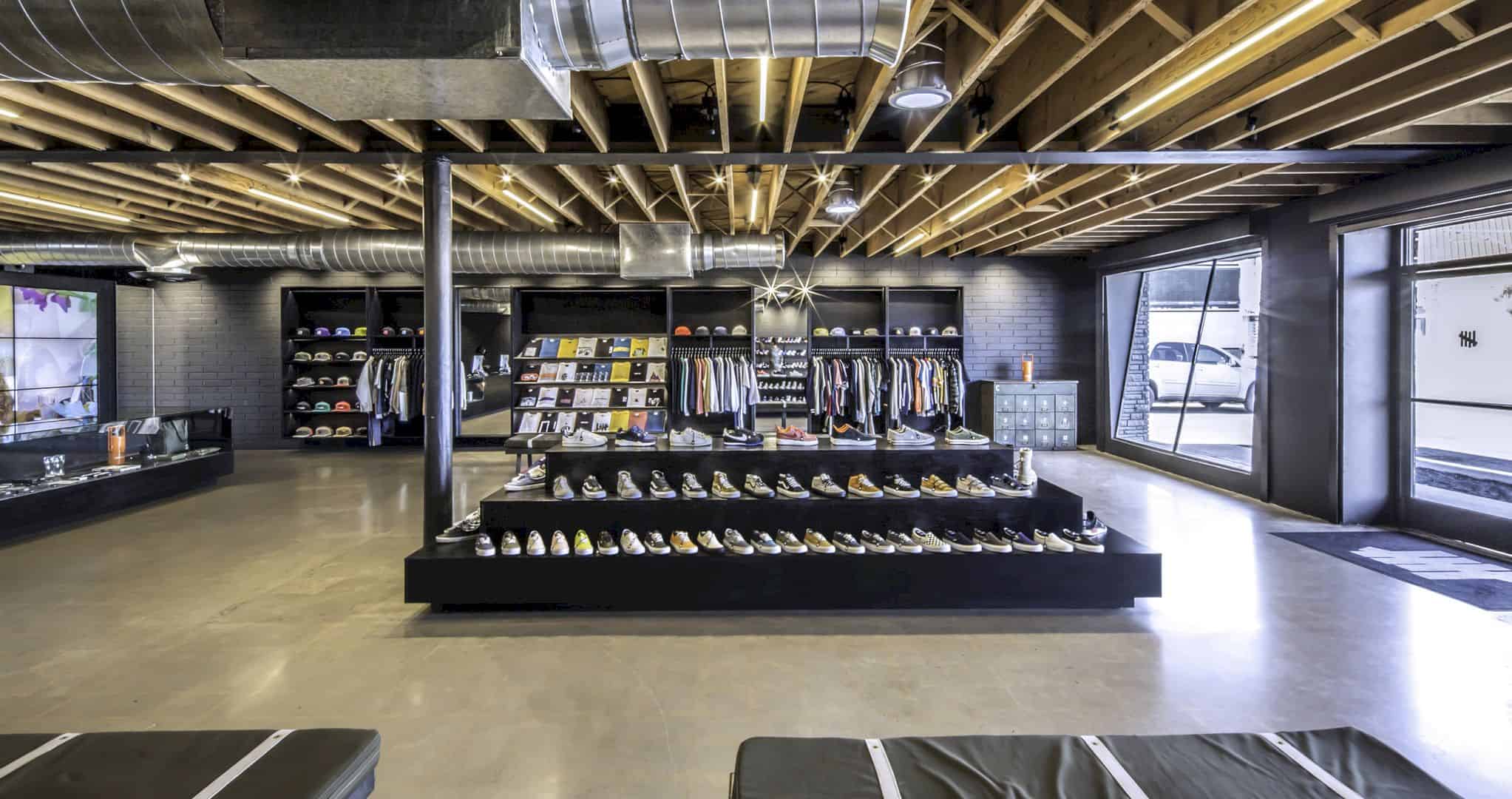The Cube is the name of this 2500 m² project, a forum building that becomes the heart of the campus. dmvA Architecten develops the campus site to increase the accessibility between Campus and Xpo and integrate this campus in its surroundings. A floating platform is created to give a clear and logical separation while the intelligent supporting structure becomes characteristic and decisive for this project.
Design
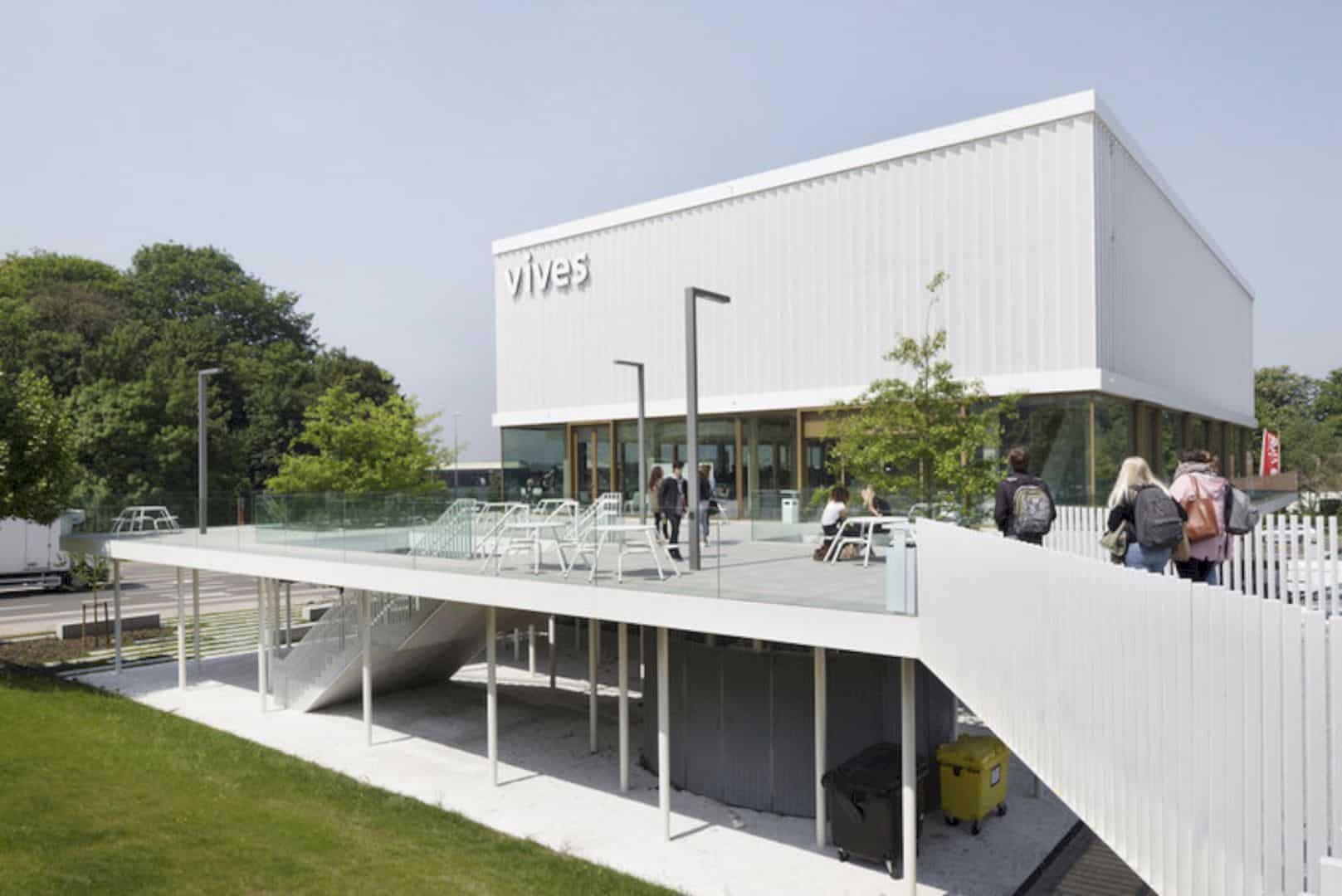
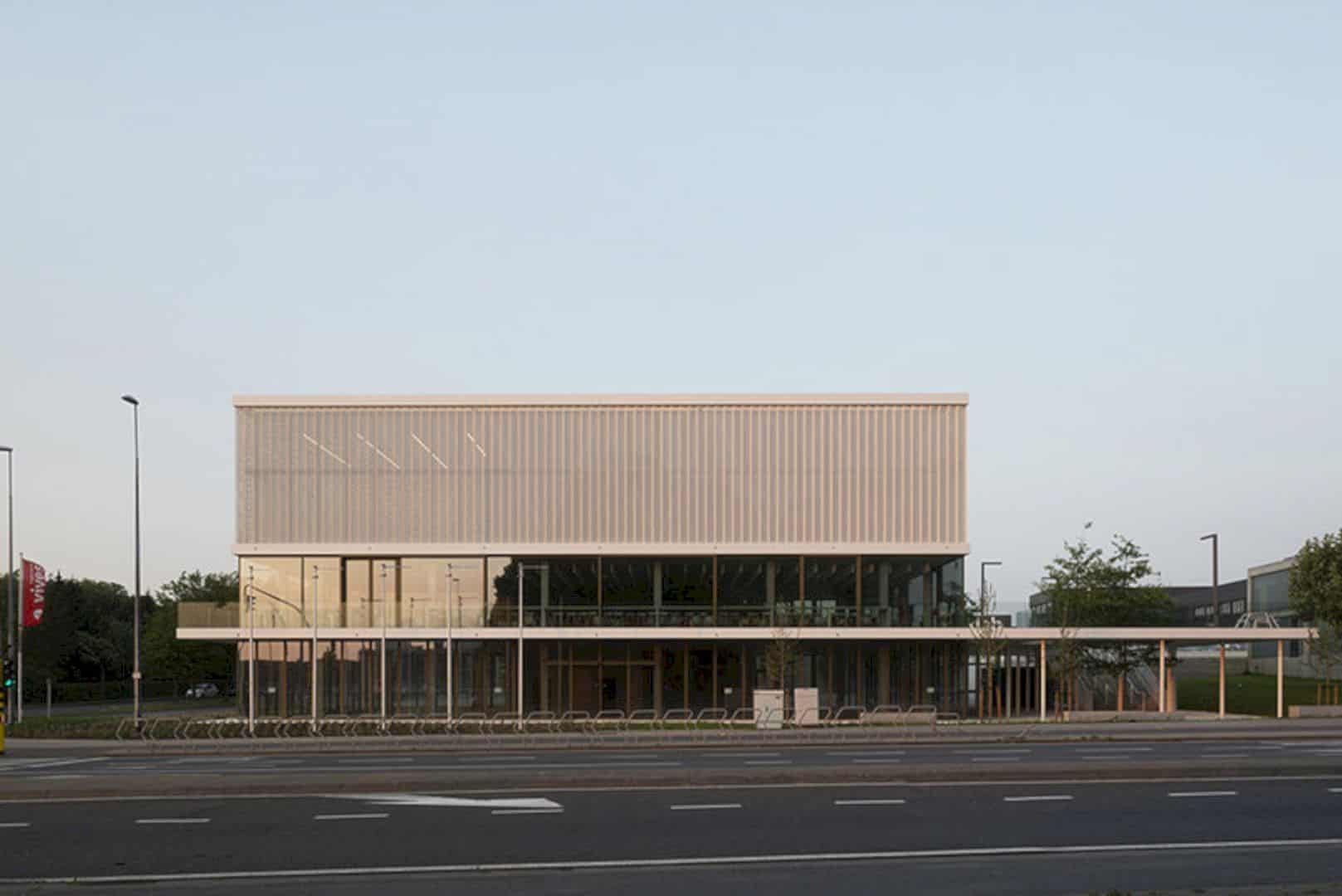
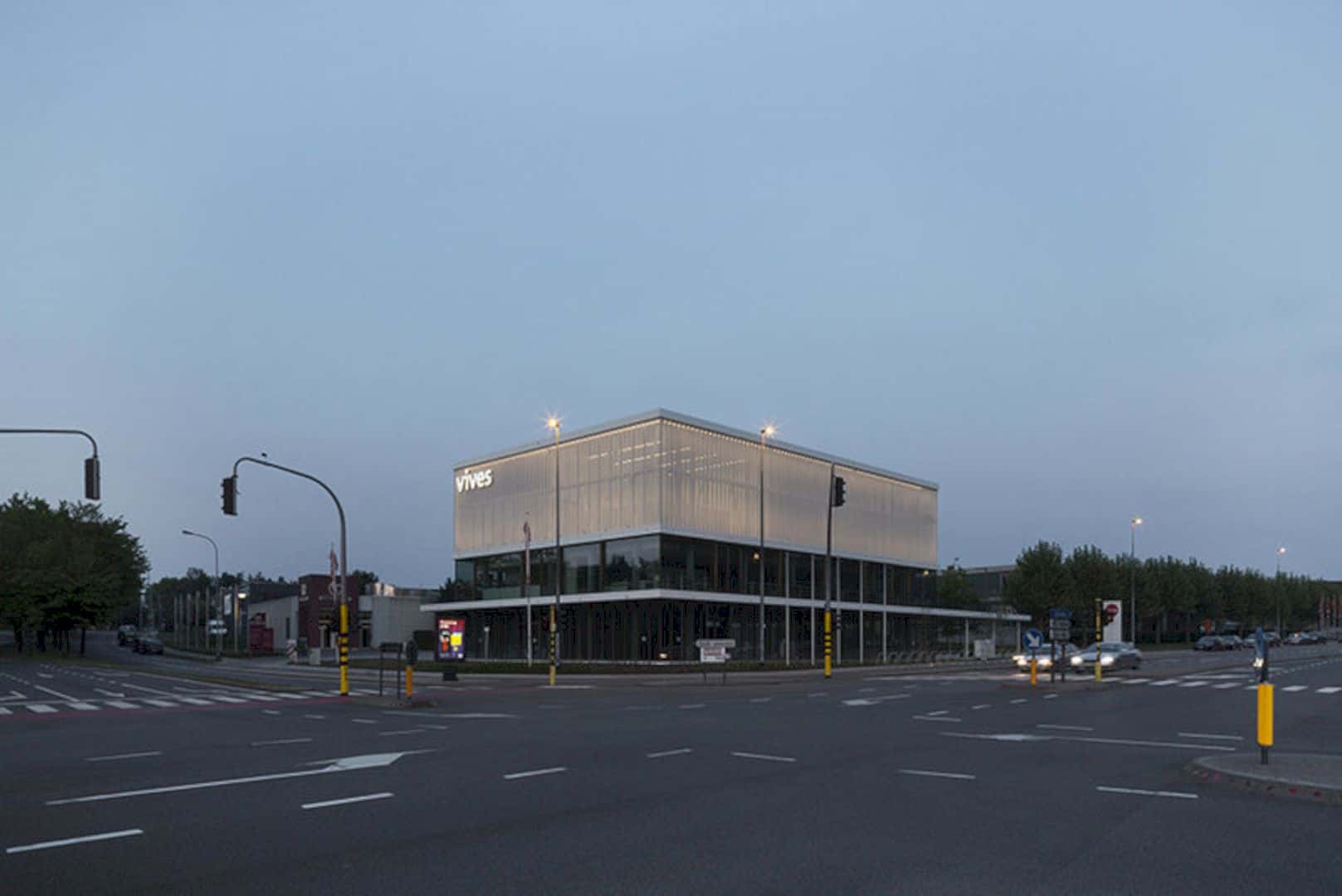
The campus doesn’t have a decisive image of its surroundings as a counterpart to Kortrijk Xpo. It is defined but not closed off from its environment physically. The result is an approachable and accessible campus, especially for pedestrians. The aim of this project includes increasing the accessibility between Xpo and Campus, integrating the campus in its surroundings, and expand the dynamics of the school to the street side.
Levels
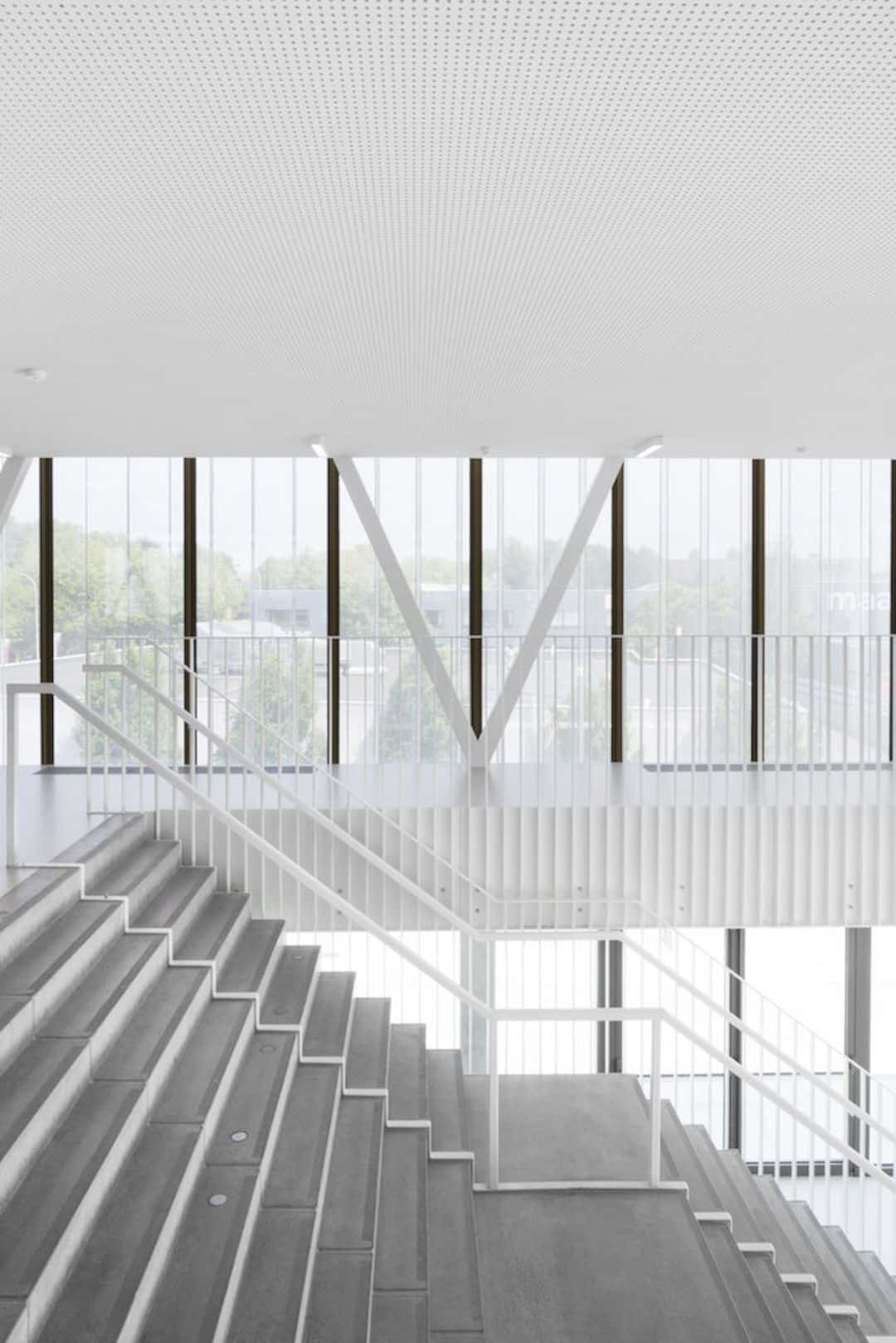
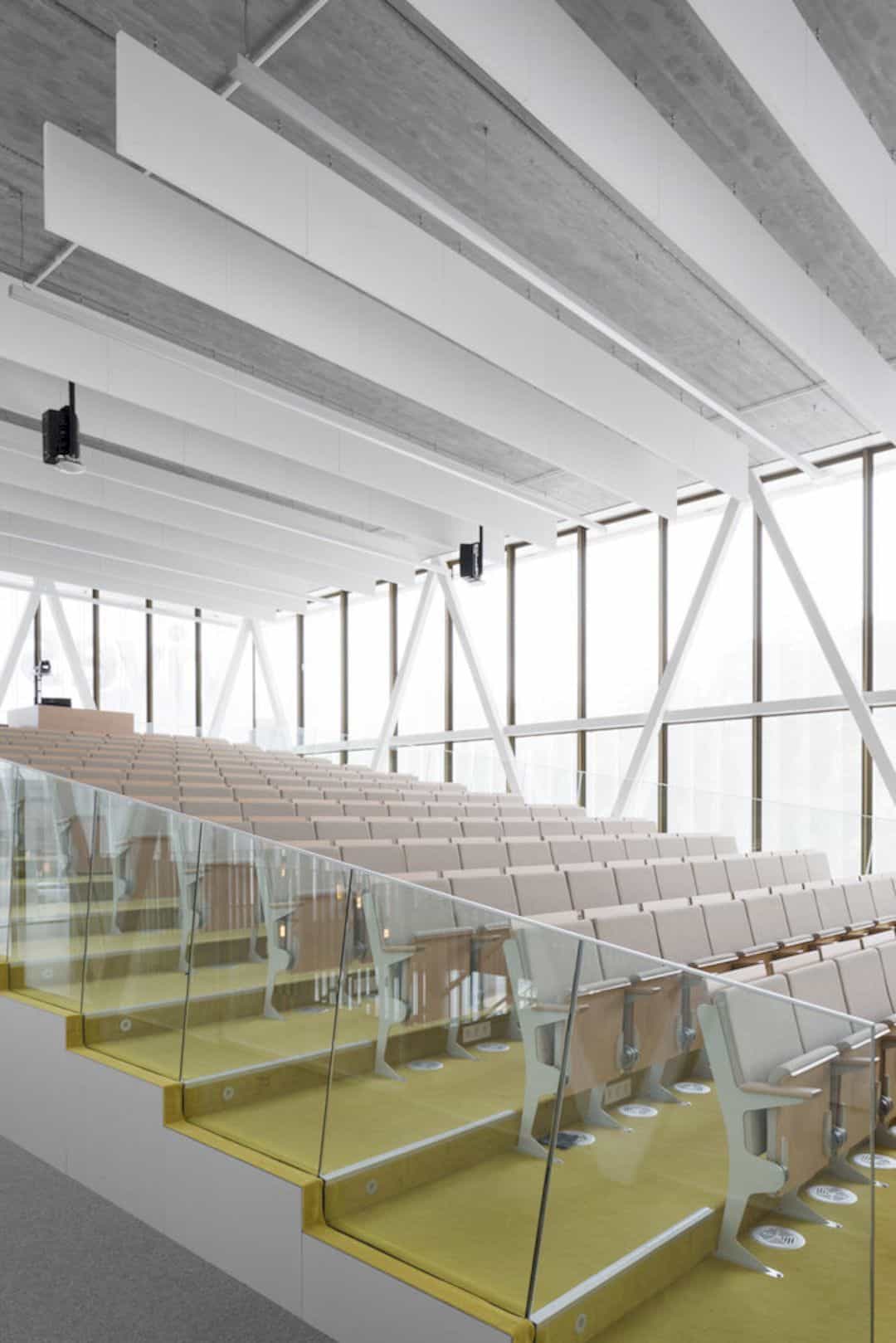
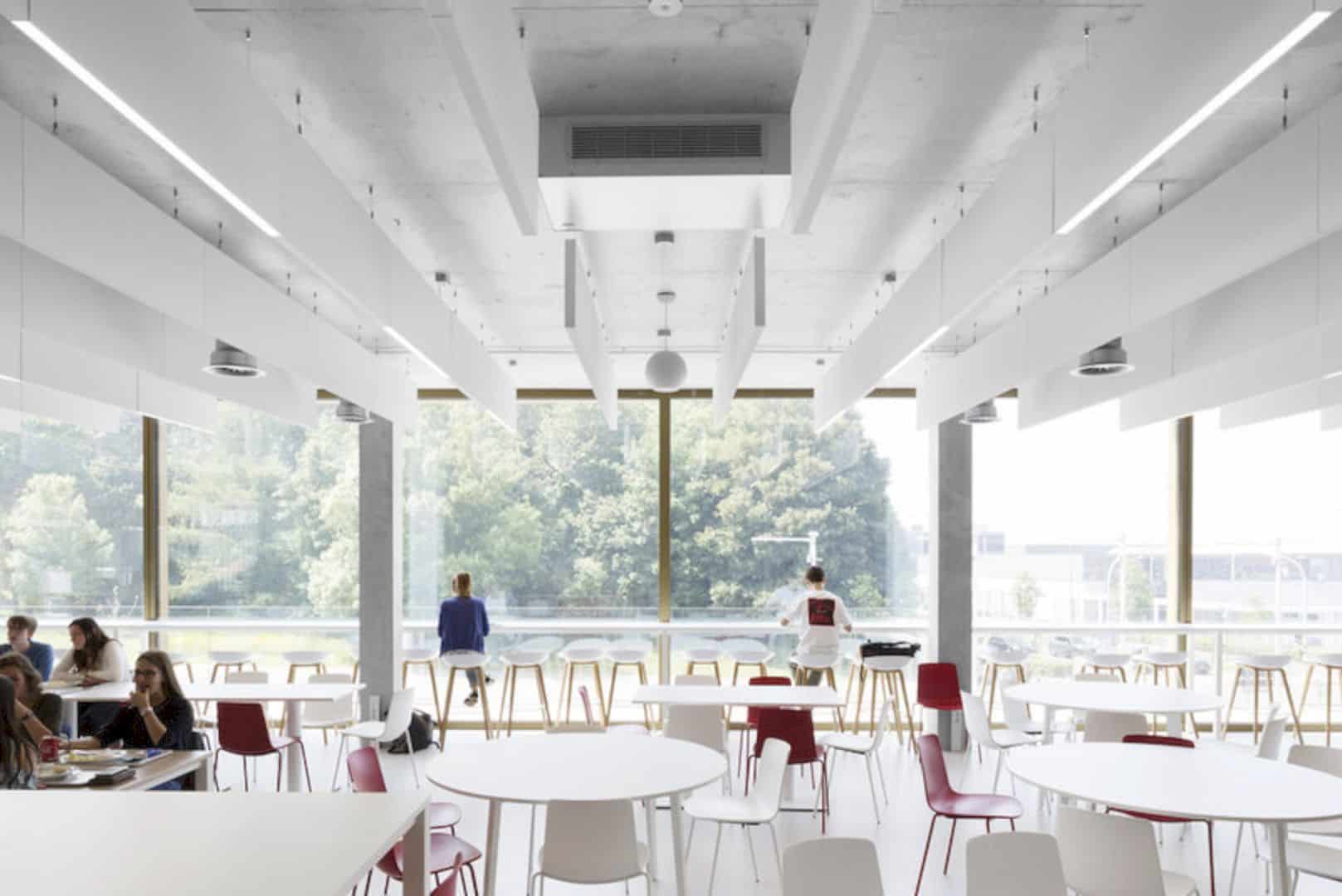
The height difference between the campus and the adjacent site is the building characteristic. The plot development takes place both on the architectural level and urban development level. The functions of the site’s organization are placed on two levels: the school functions on the 2 floors (campus level) and the commercial spaces on the ground floor (street level).
Platform
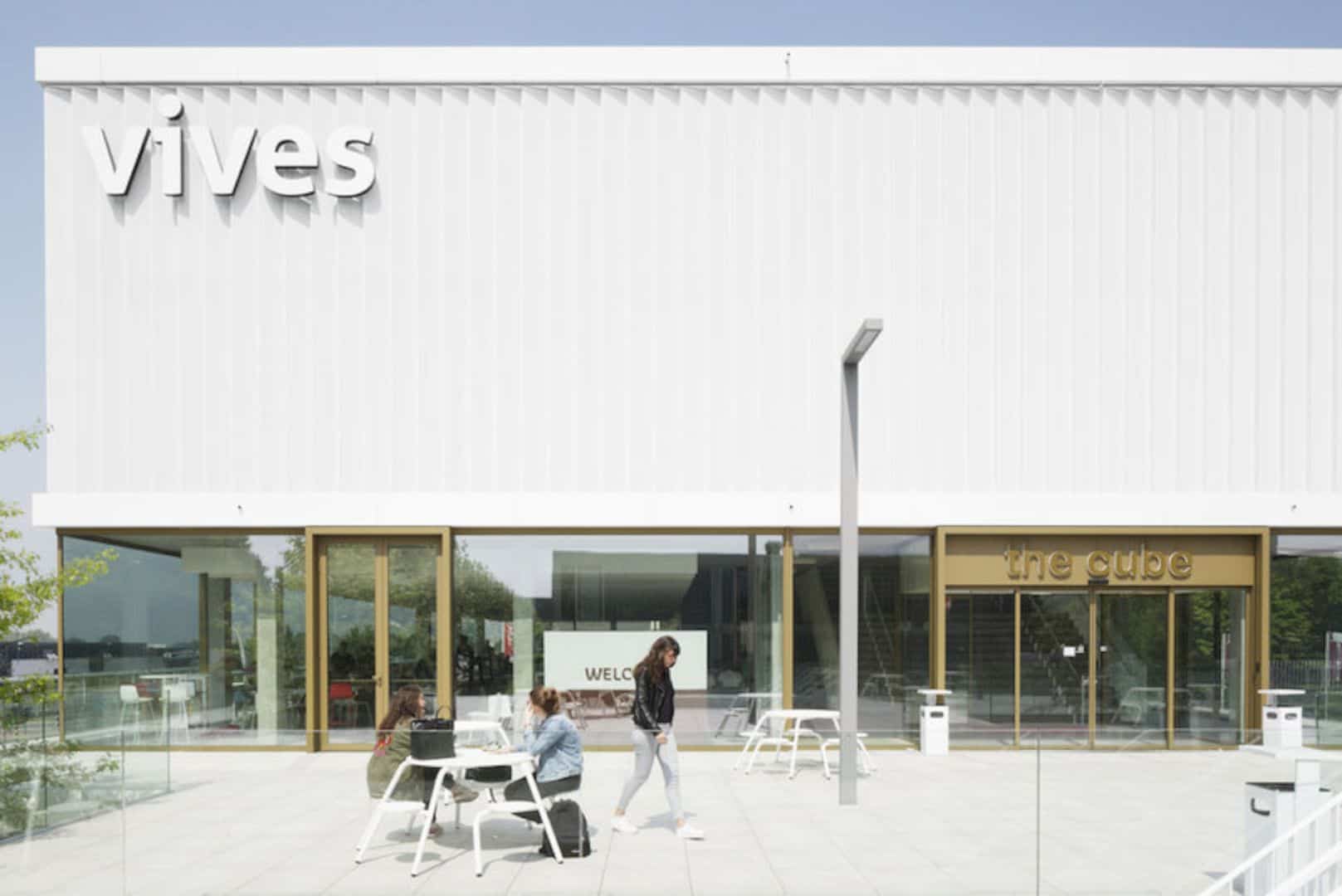

A floating platform can be created by expanding the campus platform, forming a clear and logical separation between retail and school functions, public and semi-public (outdoor) spaces. This platform also serves as a catalyst for the site that defines the pedestrian flows on the campus. On the first floor, a square is created and it can be used as a terrace for the polyvalent space and other activities.
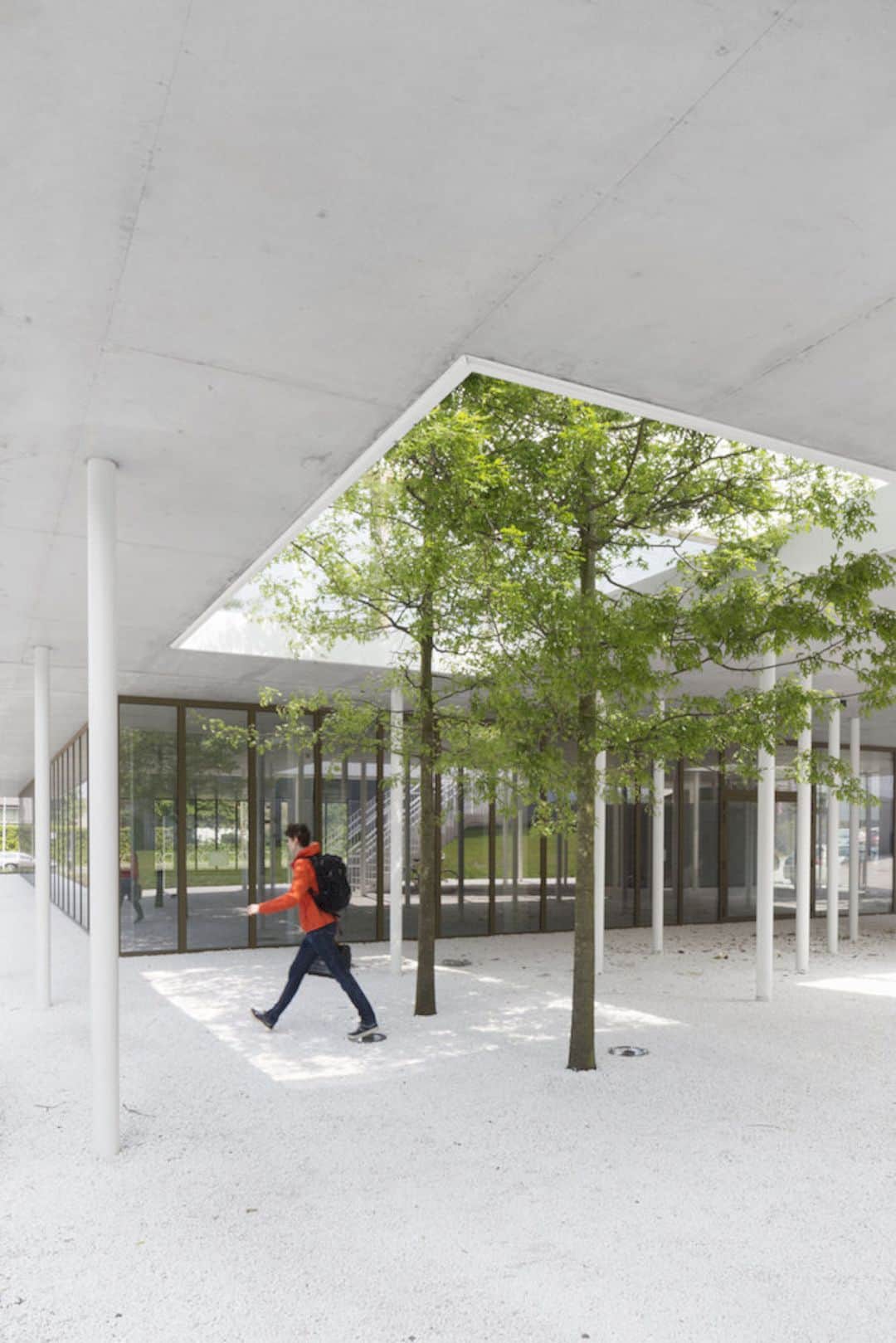
A wide external staircase and large holes in the floating platforms can connect the multifunctional square and lead the pedestrians to the school campus with the covered outdoor area. It is a multipurpose space with professional kitchens that acts as a vital link in the design of the building.
Materials
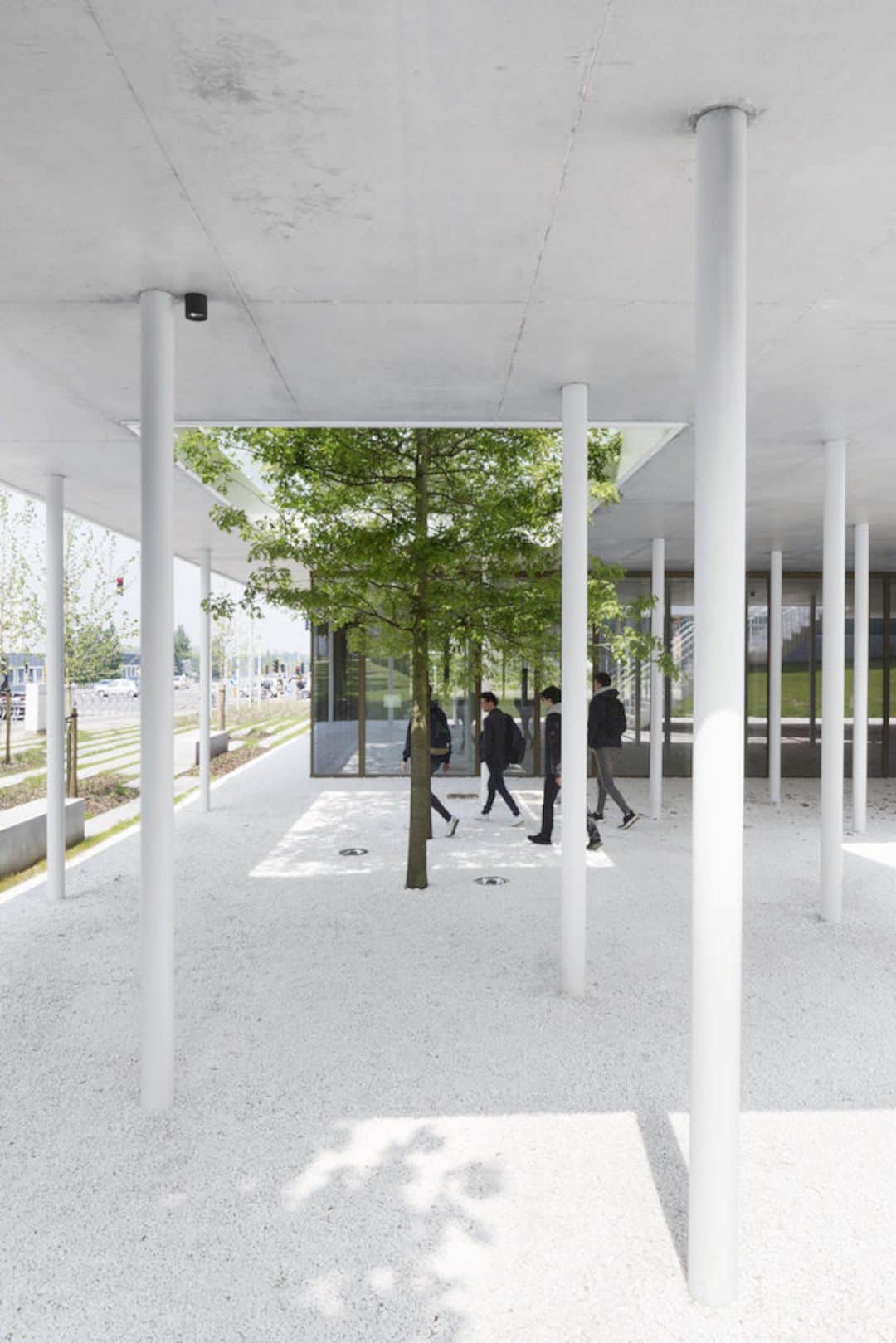
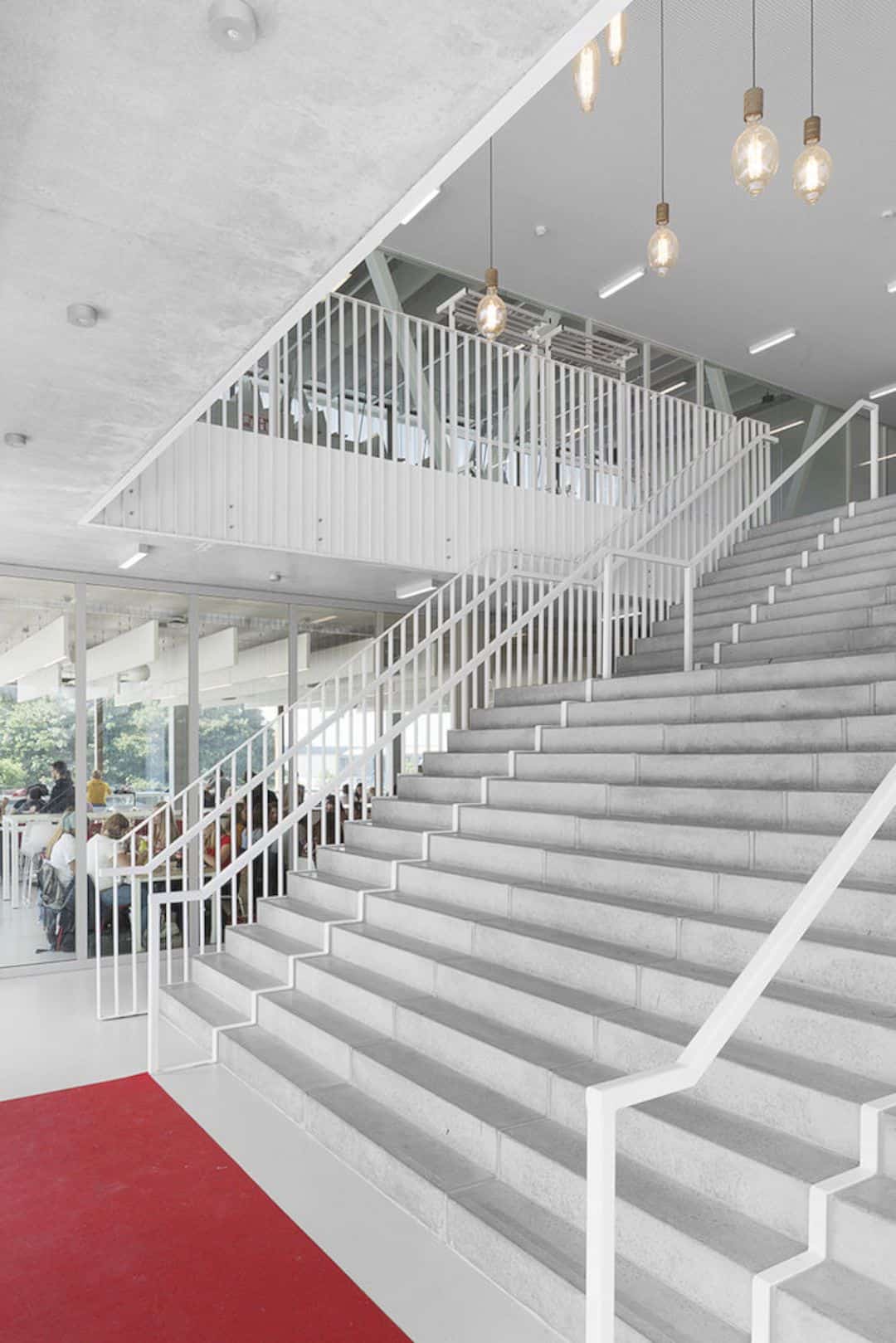
The intelligent supporting structure of the building is the decisive and character of this project. The building is created with large, open and flexible classifiable spaces. This building is also conceived as a literal stacking of open spaces defined by horizontal concrete slabs, separated by columns.
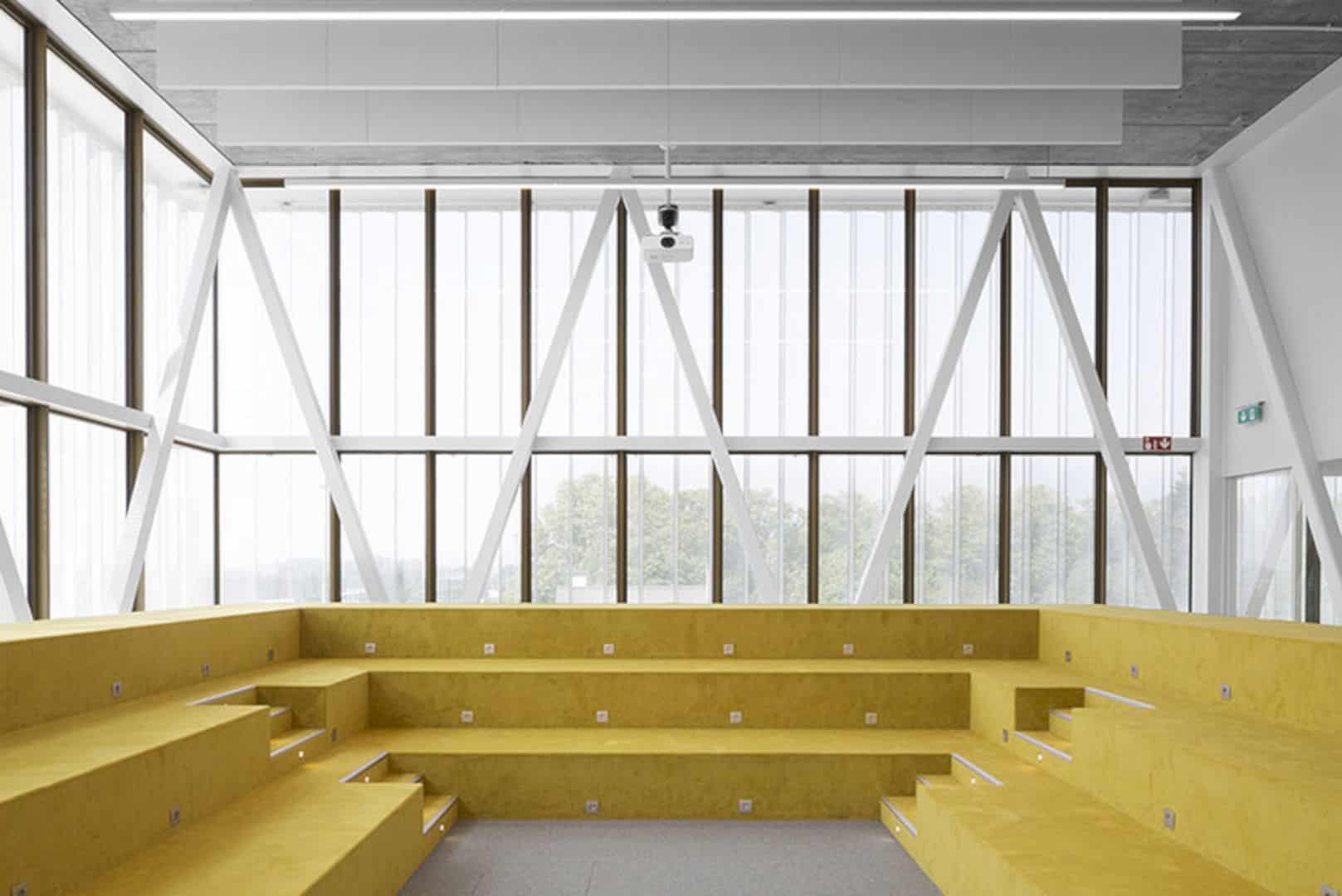
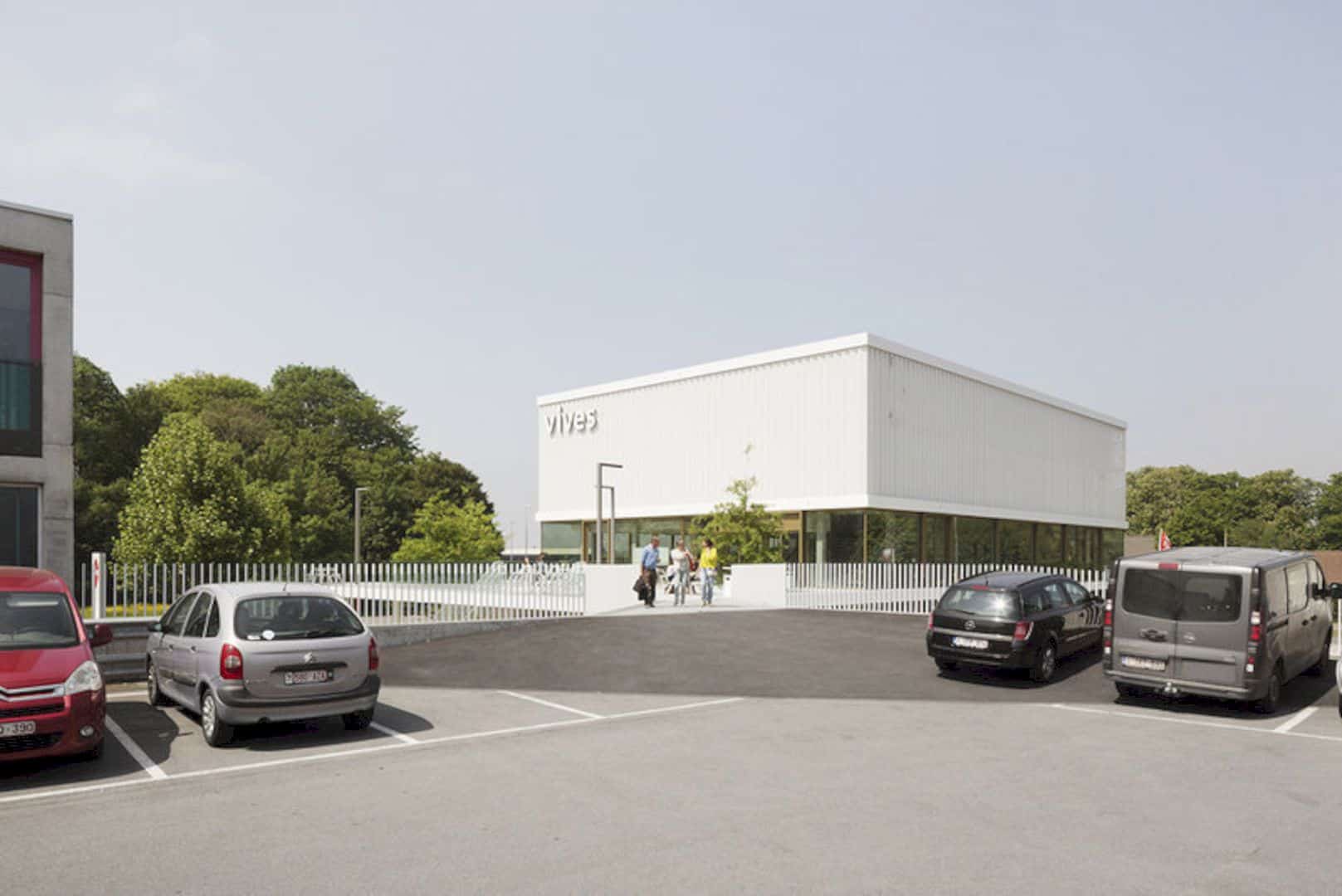
A system of steel trusses carries and supports the floor and roof slab. A duplex floor comes in the form of a beam-shaped volume in reinforced concrete, suspended on the inside area between the trusses. The building stability is guaranteed by a central concrete core with elevators, stairs, and shafts.
Discover more from Futurist Architecture
Subscribe to get the latest posts sent to your email.
