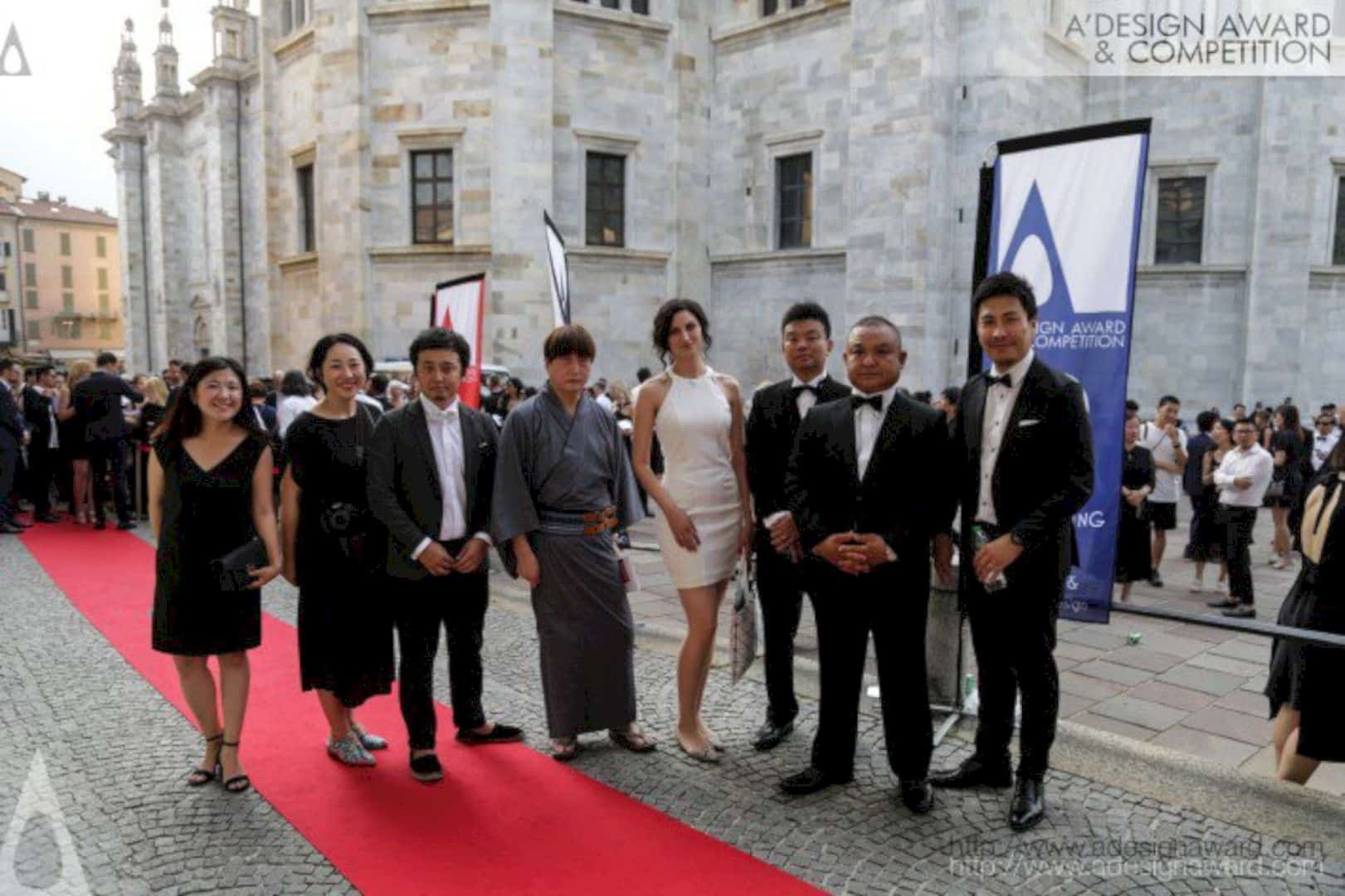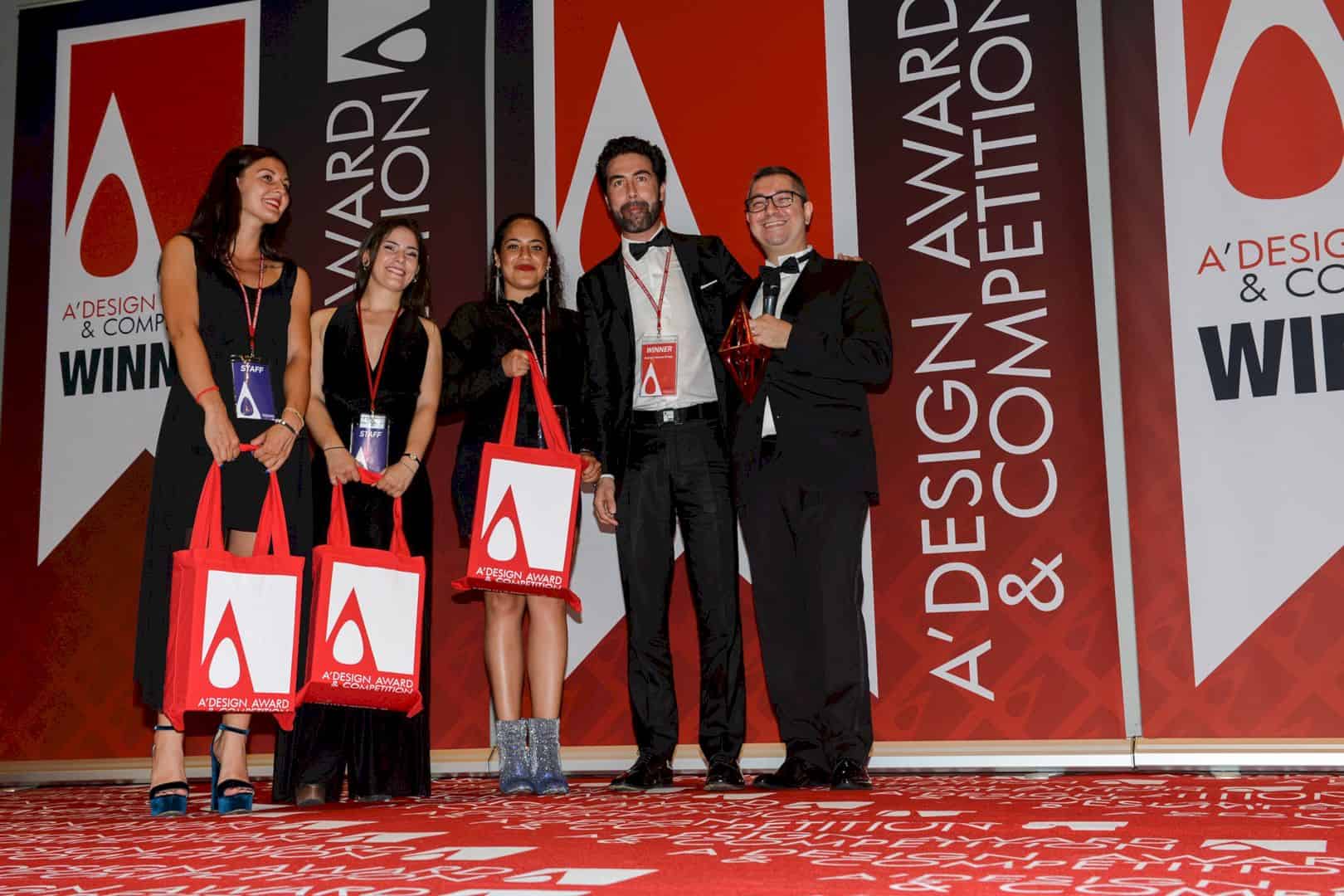The Largest International Juried Design Award & Competition
One of the best things from A’ Design Award & Competition is its wide array of categories ranging from industrial design to architecture, so everyone has a big chance to join this competition. It is the worlds’ largest annual juried design competition for the best designers, architects, and design oriented companies worldwide. All designers can Register Here to submit their works and join this competition.
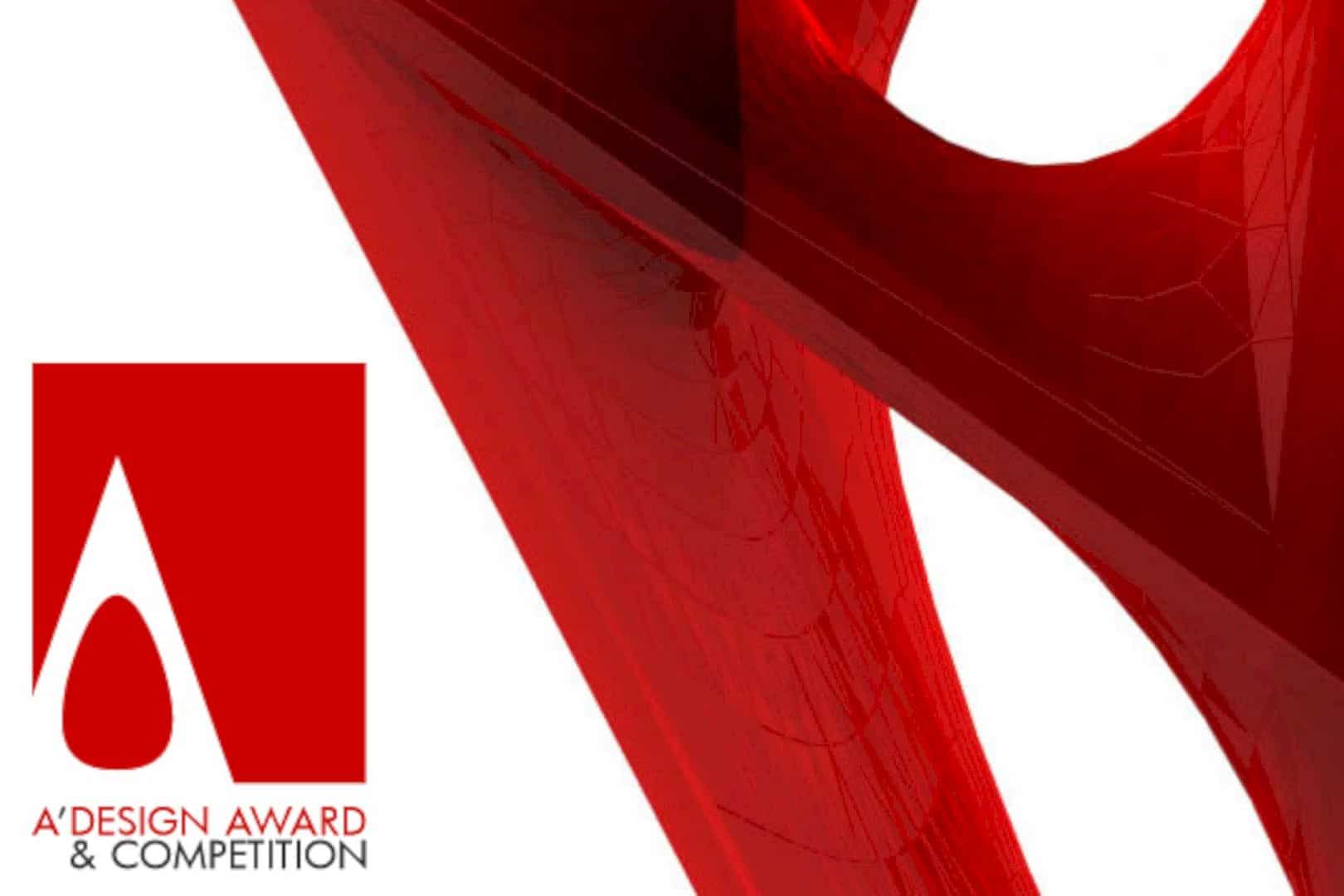
A’ Design Award & Competition gives A’ Design Award and a prize kit to the best designs, design concepts, products & services. This award and prize are given for the submitted projects and works that focus on creativity, design, technology, and innovation. Publicity, fame, and recognition are also provided for them together with other special benefits.
Design Competition Categories
There are 110 categories organized by A’ Design Award & Competition. Each category has a distinct evaluation and submission criteria for all submissions from the entries. With this wide-category design competition, people from different design fields and industries can compete under a fairground to their best works. The different fields of designs in the category can create an organic connection between the participants, sponsors, and patrons and also help the participants to reach wider audiences.
Here are 10 of A’ Design Award & Competition categories:
- Architecture, Building, and Structure Design
- Interior Space and Exhibition Design
- Home Appliances Design
- Hospitality, Recreation, Travel and Tourism Design
- Bathroom Furniture and Sanitary Ware Design
- Landscape Planning and Garden Design
- Lighting Products and Projects Design
- Street Furniture Design
- Building Materials, Construction Components, Structures & Systems Design
- Furniture, Decorative Items, and Homeware Design
Further design award categories can be seen here.
Benefits of Winning
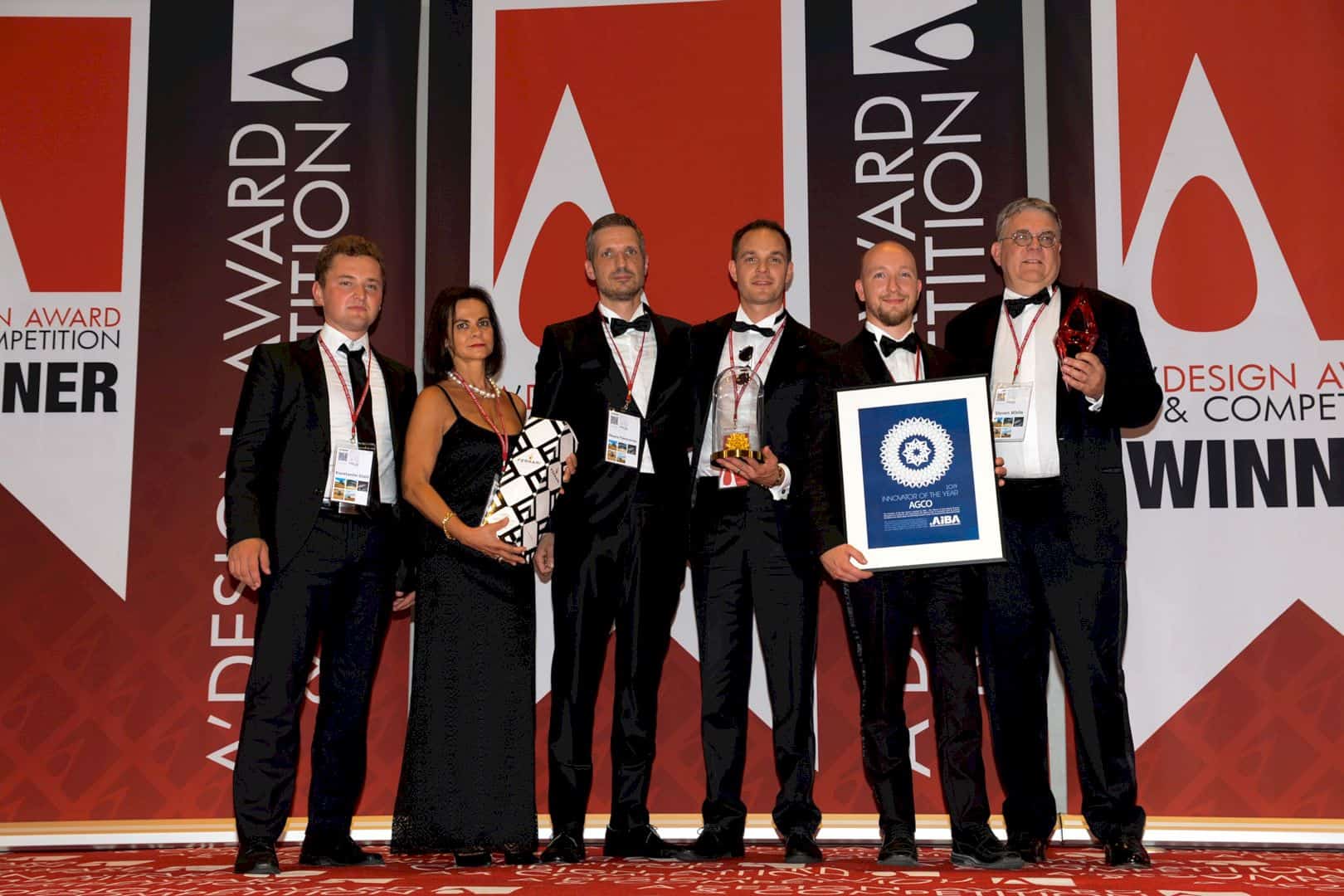
By winning this world’s largest and most influential design awards, the winners will get a lot of benefits from a comprehensive and extensive winners’ kit called “A’ Design Prize”. This kit is given to them that includes everything needed to celebrate the winning success such as certificate and trophy. Here are 10 of winning benefits from A’ Design Prize for all winners:
1. A’ Design Award Gala-Night
For the winners, A’ Design Award provides a very special black-tie event where they can come together to celebrate the competition results. Press members and industry leads are also invited to this prestigious event. A’ Design Award Gala-Night aims to create media coverage and networking opportunities for the winners of the competition.
2. World Design Rankings Inclusion
There are three ranking lists managed by A’ Design Award and Competition and one of them is World Design Rankings. World Design Rankings ranks all the countries that have been granted with the A’ Design Award based on the number of designers. The rankings are displayed based on the aggregated scores of participants and a heat map of countries on the world map is also provided. These rankings can be seen at WorldDesignRankings.com.
3. PR and Publicity
The winners of A’ Design Award & Competition will get the Extensive PR Campaign that consists of several layers of services such as PR and Media Relations Services. The PR and Publicity are free for the winners and they will be provided with further coverage and dissemination for their winning works. These awesome services also include Press Release Preparation, Press Release Distribution, Communication to Blogs and Magazines, Pitching Media for Editorial Inclusion of Winners, and more.
4. Annual Yearbook
The Hardcover Yearbook of Best Designs from A’ Design Award & Competition is free of charge. This annual yearbook is designed as a complimentary gift to the A’ Design Award & Competition winners. The inclusion in the yearbook publication is also free of charge too, including the available digital version for download for all winners.
5. A’ Design Award Exhibition
A design exhibition at the MOOD – Museum of Outstanding Design is annually organized by A’ Design Award and Competition. All professional edition winners of A’ Design Award & Competition can get an opportunity to exhibit their works for free in this exhibition which is open to the public. The main exhibition is located in Italy and every year the location changes in different venues and countries.
6. Award Trophy
During the La Notte Premio A’ – the A’ Design Award Gala-Night & Award Ceremony – A’ Design Award trophy is given to all winners. This trophy is distributed to all award-winning designers including the jury members who attend the Gala-Night. It is a unique award trophy realized by 3D metal printing, made in stainless steel and is gold, nickel or bronze plated depending on the level of the award.
7. Winners’ Certificate
The participants of A’ Design Award and Competition will receive various certificates in several formats. The winners receive two important certificates: the certificate for winning the award and a certificate for physical exhibition participation called Certificate of Design Excellence. These certificates are printed in a larger A3+ size version and A4 size with the award president, jury coordinator, and organizers signatures on special acid-free paper.
8. Sales Listing for Winning Products
A’ Design Award & Competition offers more opportunity for the winner to earn from their works through three distinct platforms: Salone del Designer, Design Mega Store, and Buy Sell Design. Those platforms can help the winners to sell the award-winning products, artworks or craft items and sell creative services, respond to price quote requests, and get design contracts.
9. Invitation to Prime Clubs
Through A’ Prime Clubs, the winners are provided with a further level of benefit: Extended and continual networking and socialization for professional benefits. The benefits include supporting the progression of members’ professions through exchanges, dialogues, and events. This club can connect the award winner needs with their professional peers. The clubs consist of AIBA, ICCI, IDC, ISPM, IBSP, and IAD and each of them targets a distinct audience with different eligibility criteria.
10. Design Award Winner Logo
The winners can highlight their design excellence with the “Design Award Winner” logo. This logo is placed on the products and it provides credibility, respect, and peer recognition. By displaying the globally recognized A’ Design Award logo, the products can be sold with higher sales and higher value. It is a logo that gets billions of impressions on the products each year.
International Grand Jury Panel
There are 209 Jury Members for 2018 – 2019 that composed of design professionals, press members, and academics. For the fair evaluation in the competition, an extensive methodology is used to evaluate the submitted entries. This methodology has been developed after the analysis of more than thousands of competitions and design awards.
A’ Design Award and Competition Winners
Here are the latest 15 winners of A’ Design Award & Competition from the 2018 – 2019 period with their creative, stunning, and awesome works.
1. Tianshan Gate of The World Large-Scale Urban Mixed-Use Project by Aedas (Architecture, Building and Structure Design Category)

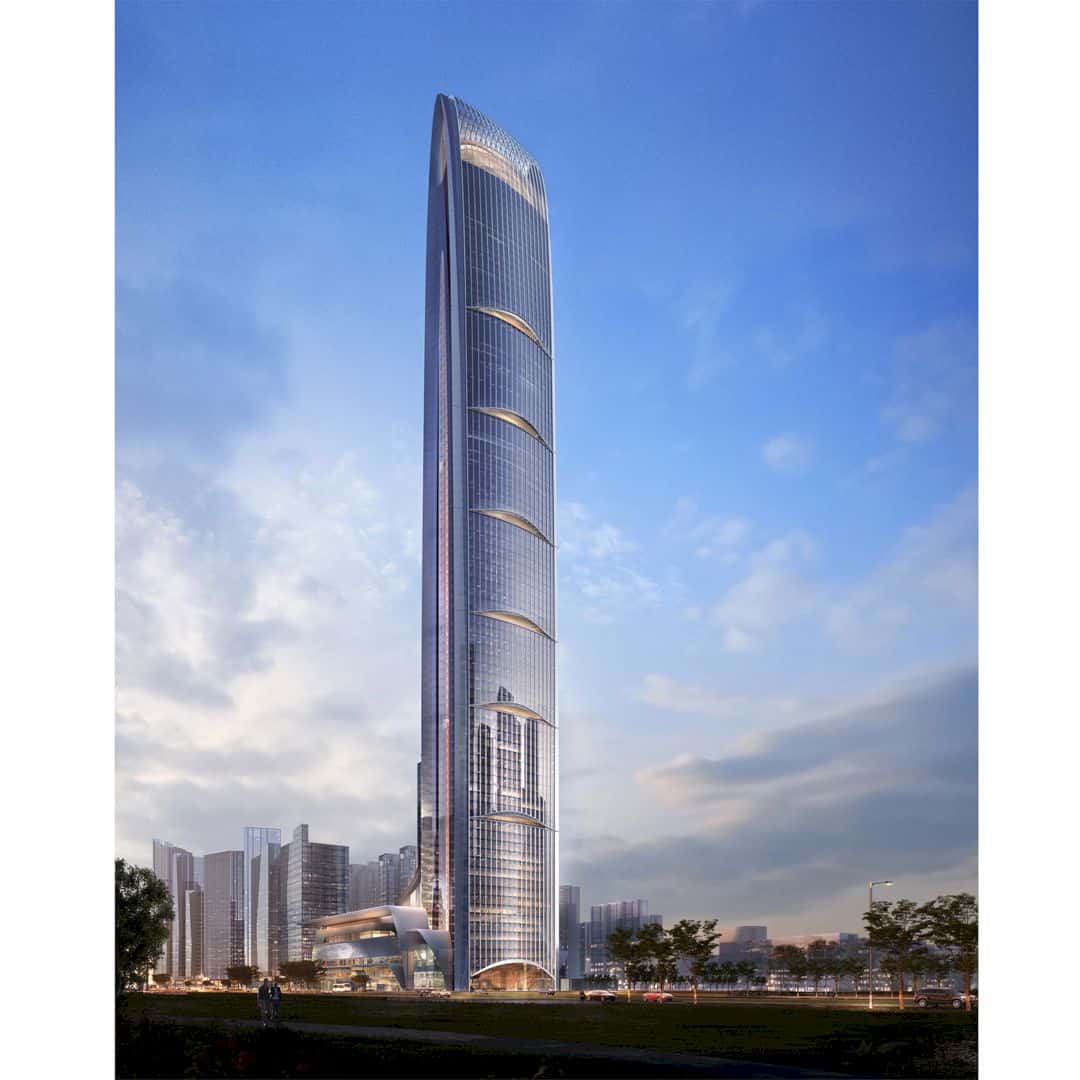

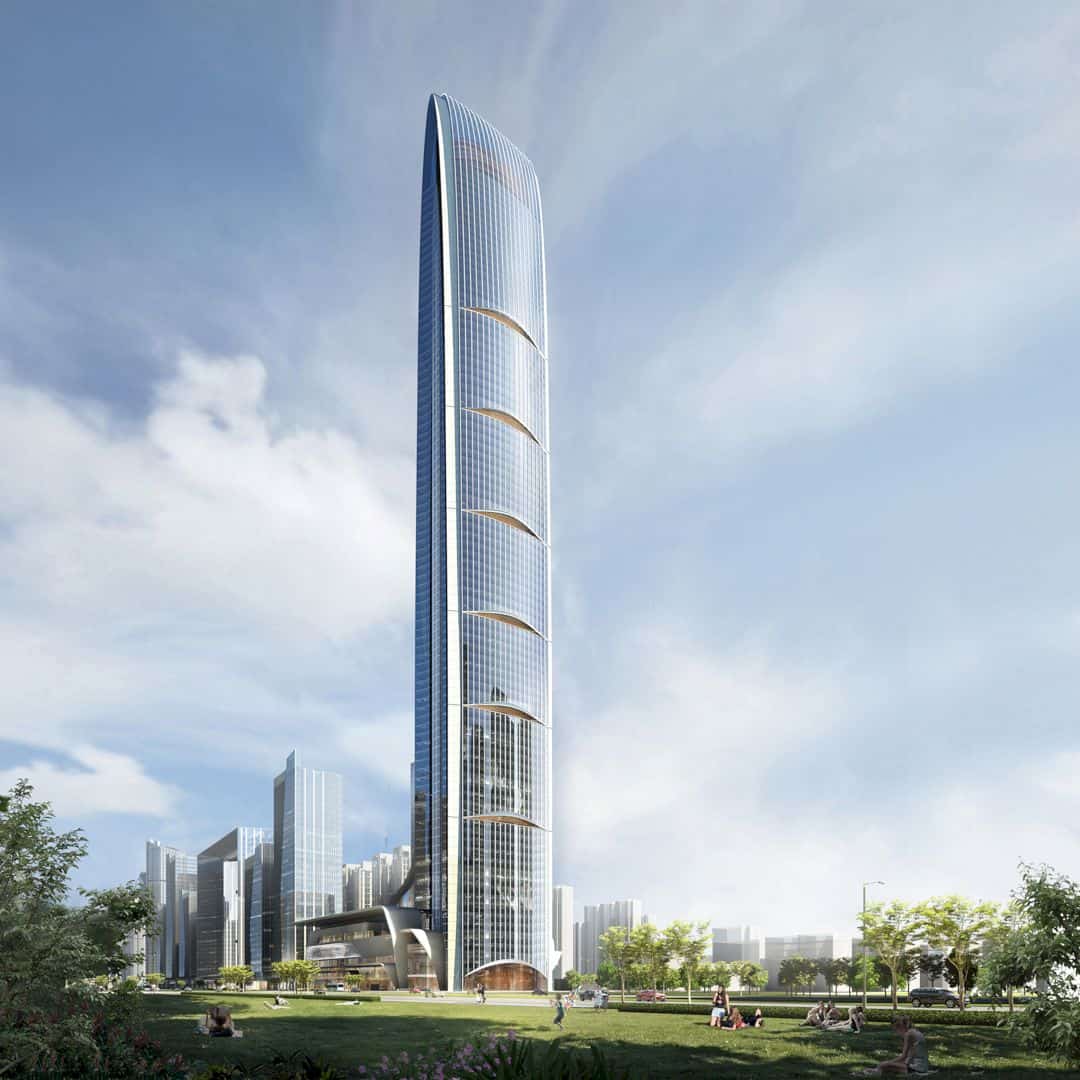

The design of Tianshan Gate of The World is inspired by the Chinese Philosophy core spirit: the Heaven and Man Unity harmonious spirit. This tower is a large-scale urban mixed-use project with a curvy form of Chinese zither strings. It also expresses the rhythmic and beauty flow of long dancing sleeves. Located in a new city center of Shijiazhuang, this iconic 450m tower offers a health club, an ice-world, a conference center with an urban living room, 6 sky gardens, a greenhouse garden, and a sky club with a scenic path. This project is designed by Aedas, a creative design agency from Hong Kong.
2. Astron Shape Shifting Rug Shape Shifting Rug by Ingrid Kulper (Furniture, Decorative Items, and Homeware Design Category)
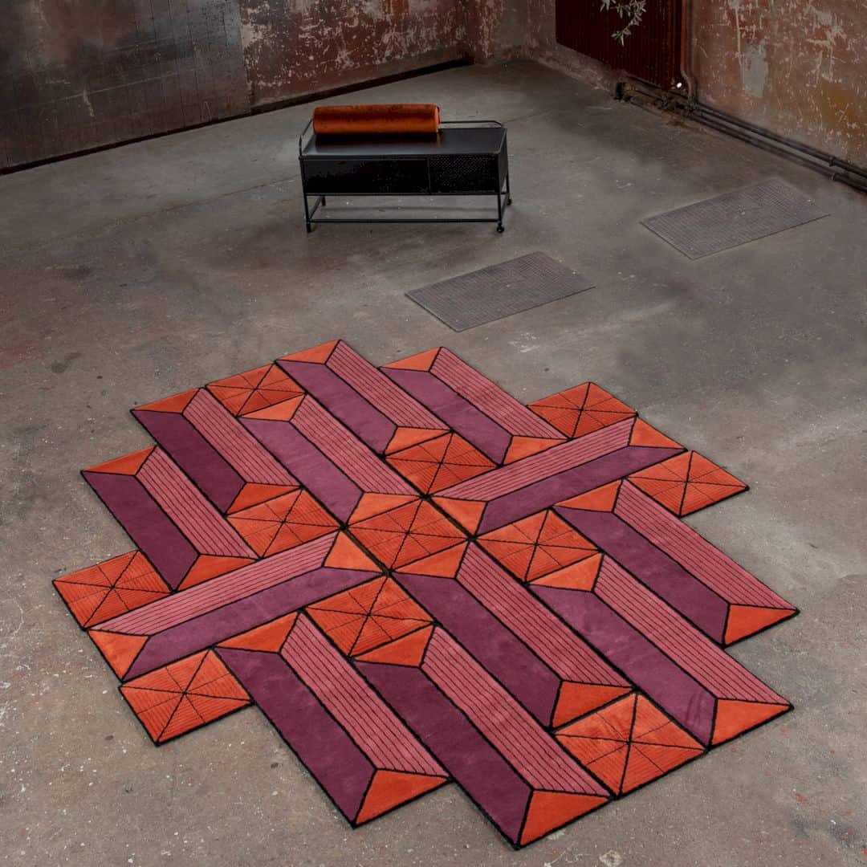
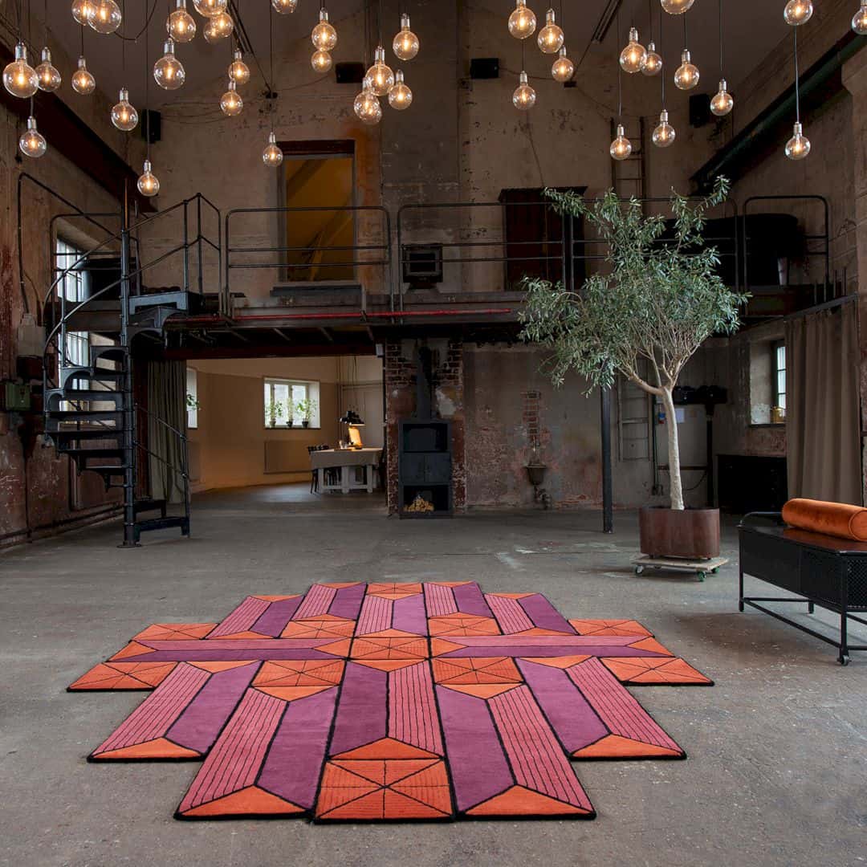
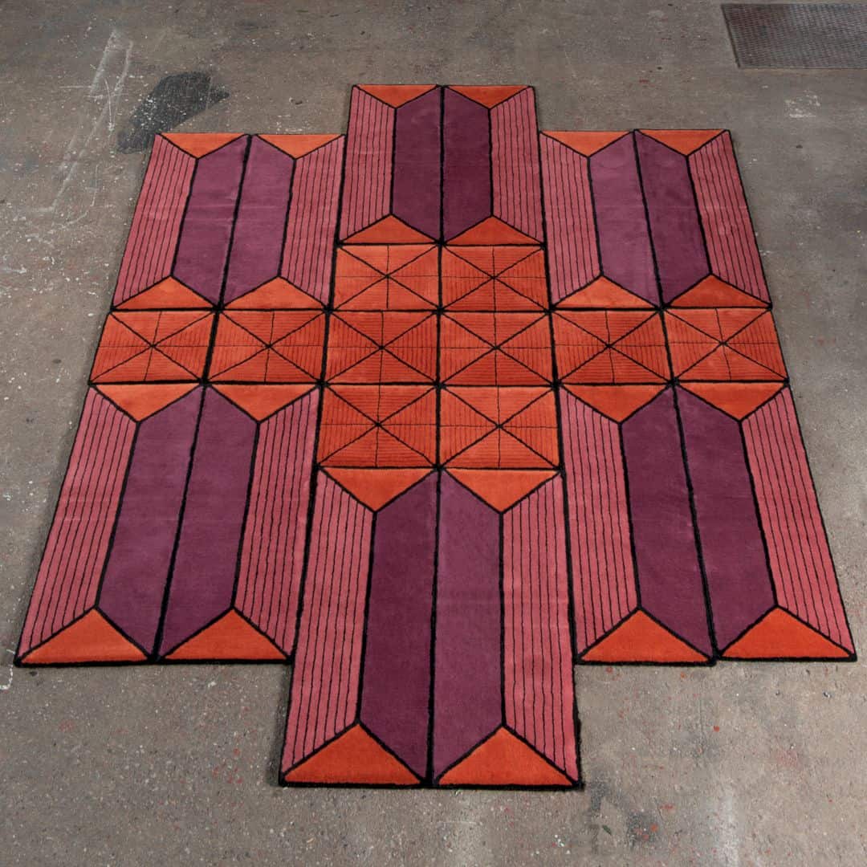
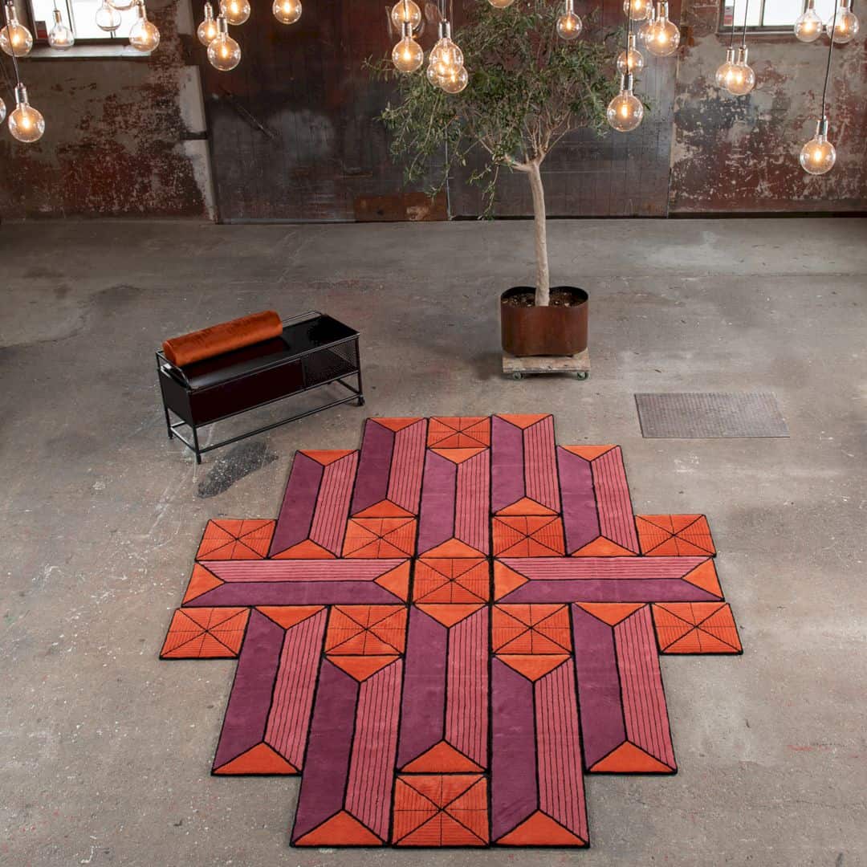
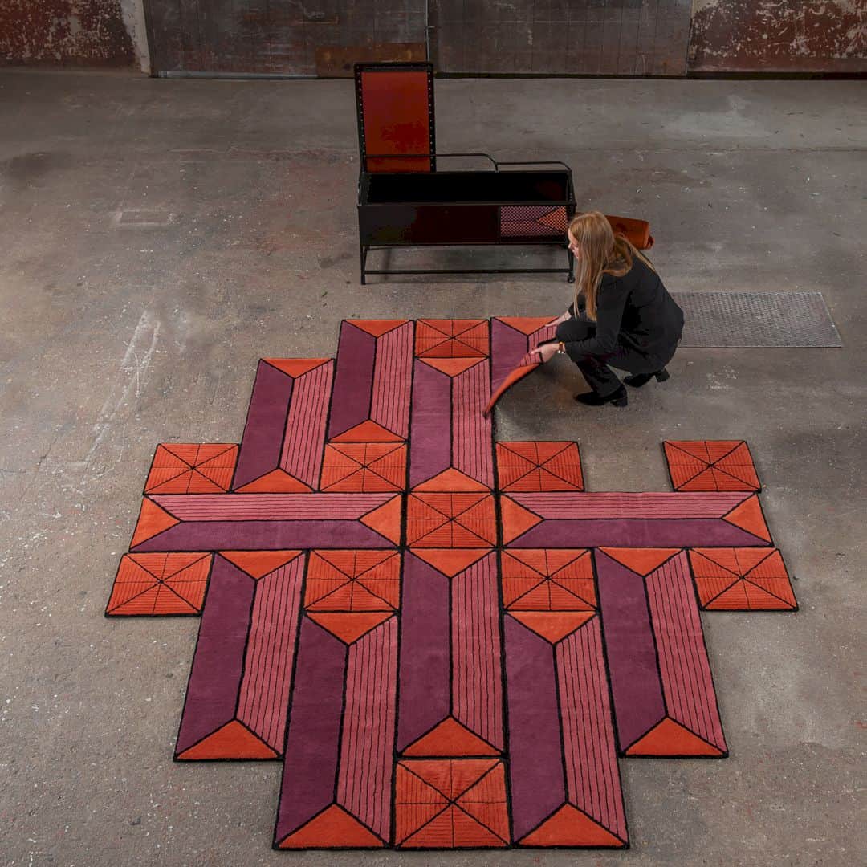
The idea of Astron Shape Shifting Rug comes from the need for comfort and warmth in rooms with stone floors during winter. This shape-shifting rug comes as a solution with a lot of benefits such as easy to place differently and easy to store under a seat on a bench, so this rug pieces can fit and be kept easily. The design and color of this rug are also perfect to beautify the room floor. Ingrid Kulper is a professional designer behind this project with a belief in form and color from nature.
3. Incorporating the Beauty of Nature Lighting Project by Li Kai Chun (Lighting Products and Lighting Projects Design Category)
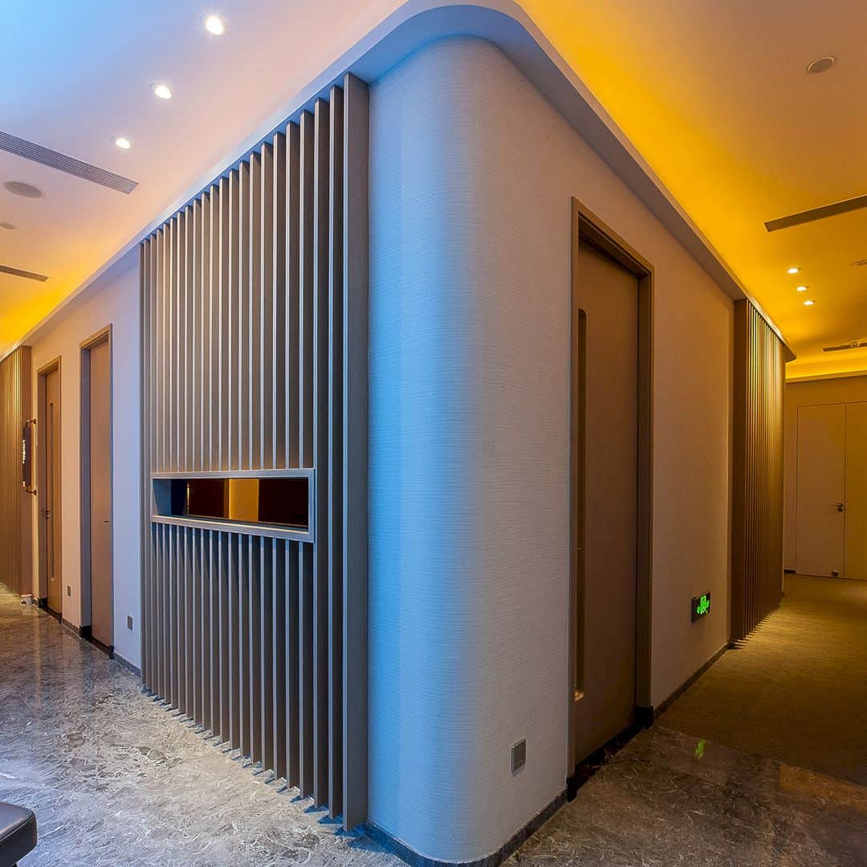
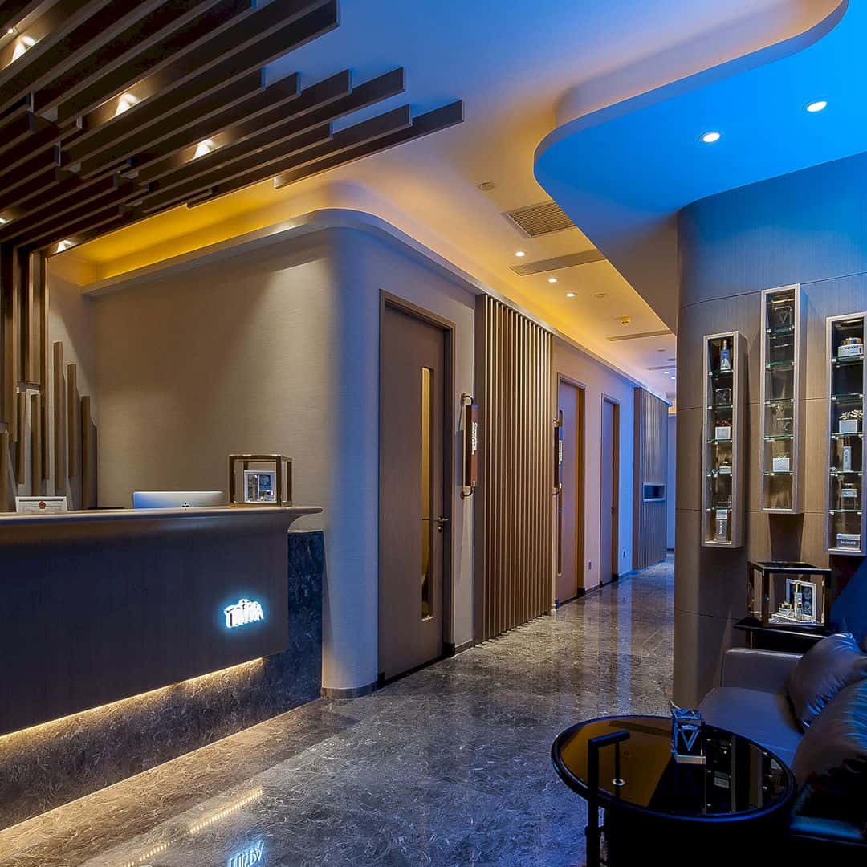
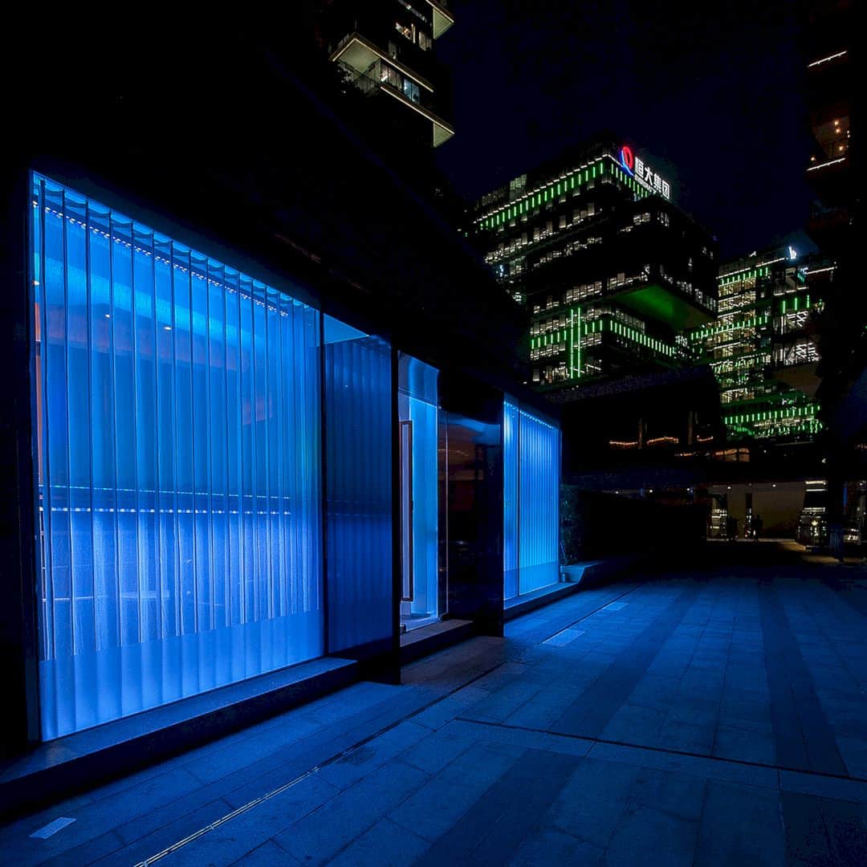
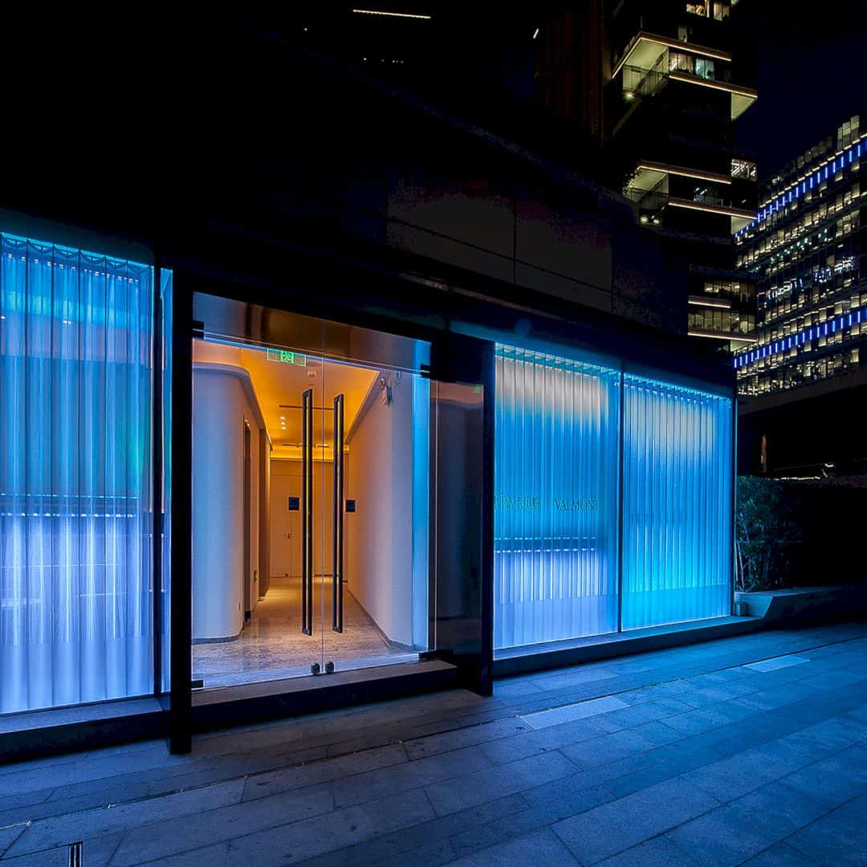
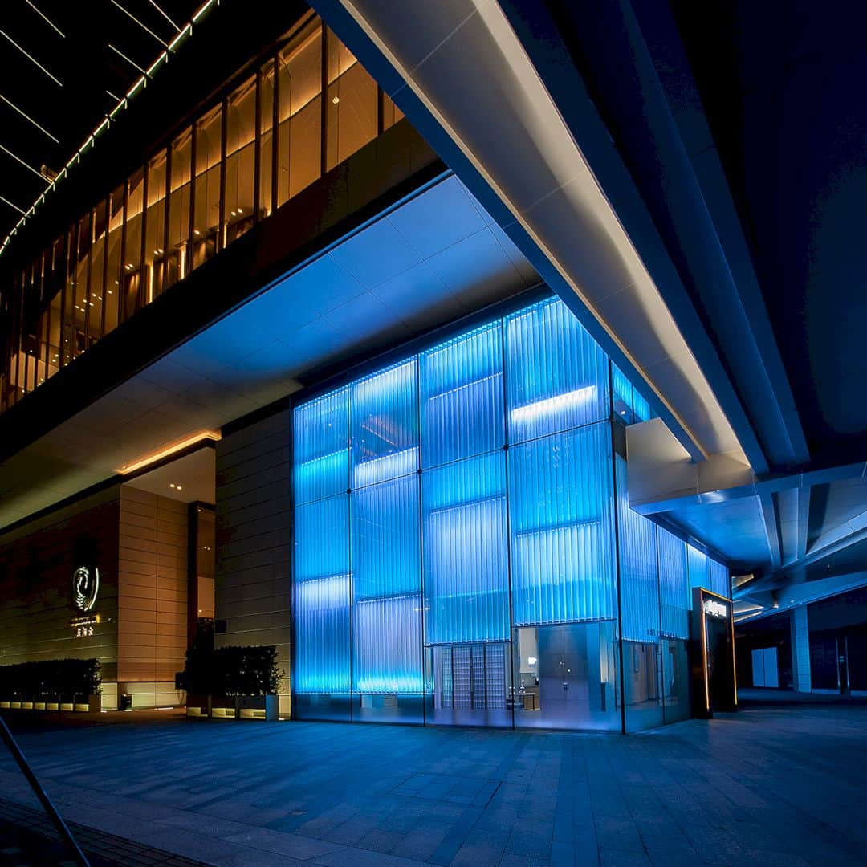
Designed as natural as possible, Incorporating the Beauty of Nature is a lighting project with some awesome details. The natural beauty look of the interior design comes from the brown wood, plain wall color, and architecture. This beauty center has an outdoor architectural design with two layers of floor-to-ceiling glass, sky blue light and a layer of vertical gauze. Some modern styles are also put in all rooms with a natural feeling. This lighting project is designed by Li Kai Chun, a professional awarded designer with a dedication to multifunction spaces and lighting living space aesthetics.
4. Qiantang Metropolis Sales Center Sales Center by Ma Hui (Interior Space and Exhibition Design Category)
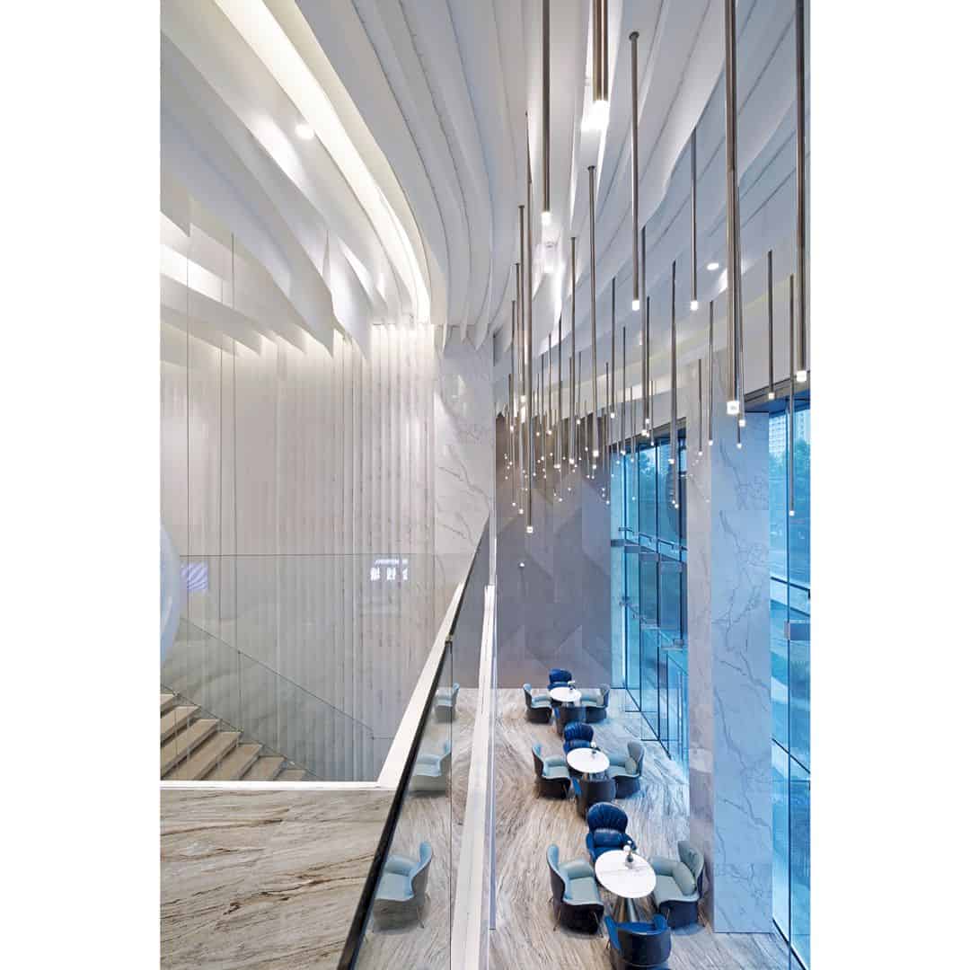
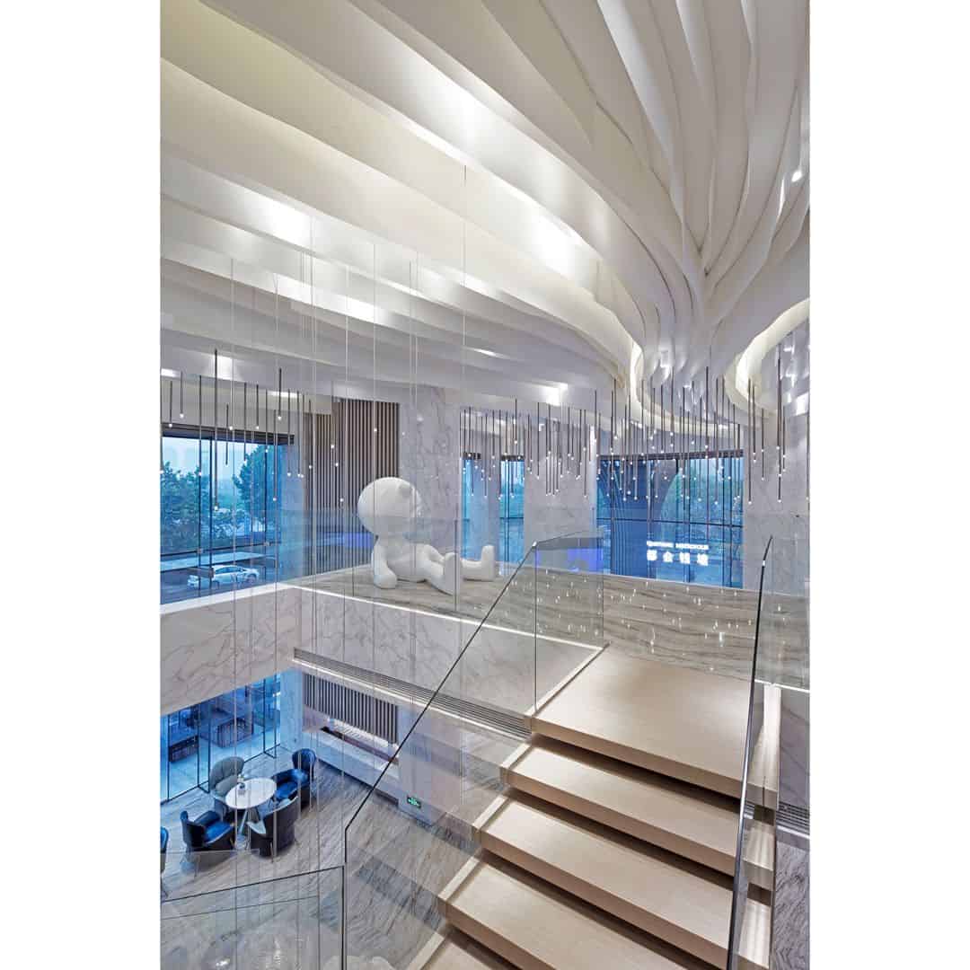
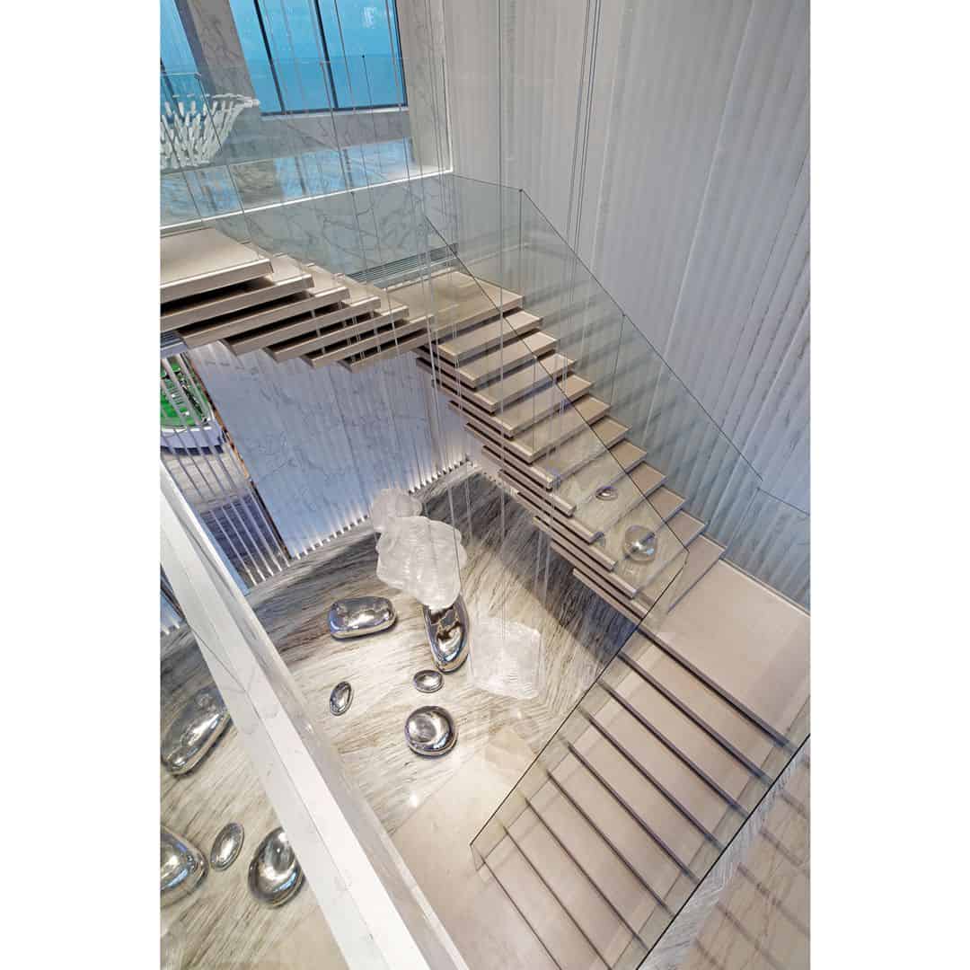

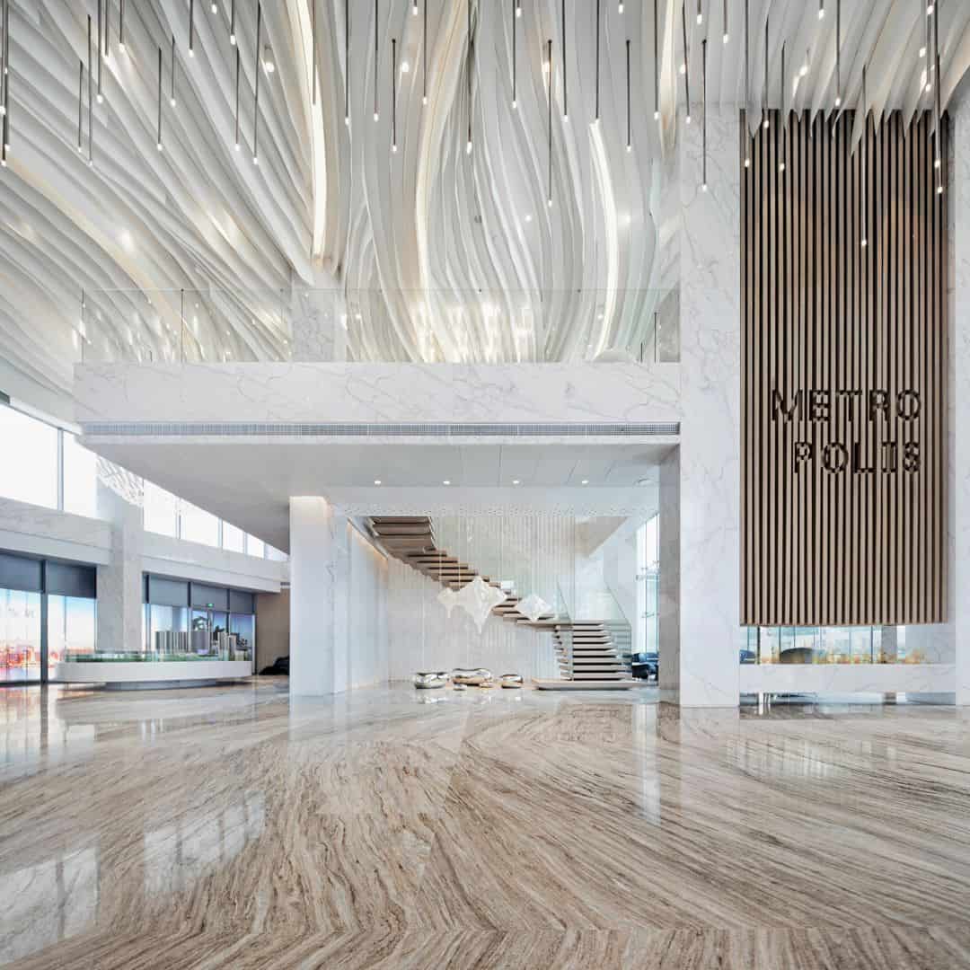
In the art gallery of this sales center, water elements are applied with the water texture on the wall and floor including the glistening lights and the gurgling river pattern on the suspended ceiling as the romantic element decorations. Inspired by the tide of Qiantang River, Qiantang Metropolis Sales Center offers a flexible and dynamic space with a modern style. The white and transparent box inside the building offers a quiet, pure and aesthetic art atmosphere under the light and shadow. Ma Hui from EH+DESIGN tries to turn this stunning sales center into an abstract, unique and romantic world.
5. Xiamen Marriott Hotel Hotel by Paul Liu and Hank Xia (Hospitality, Recreation, Travel and Tourism Design)
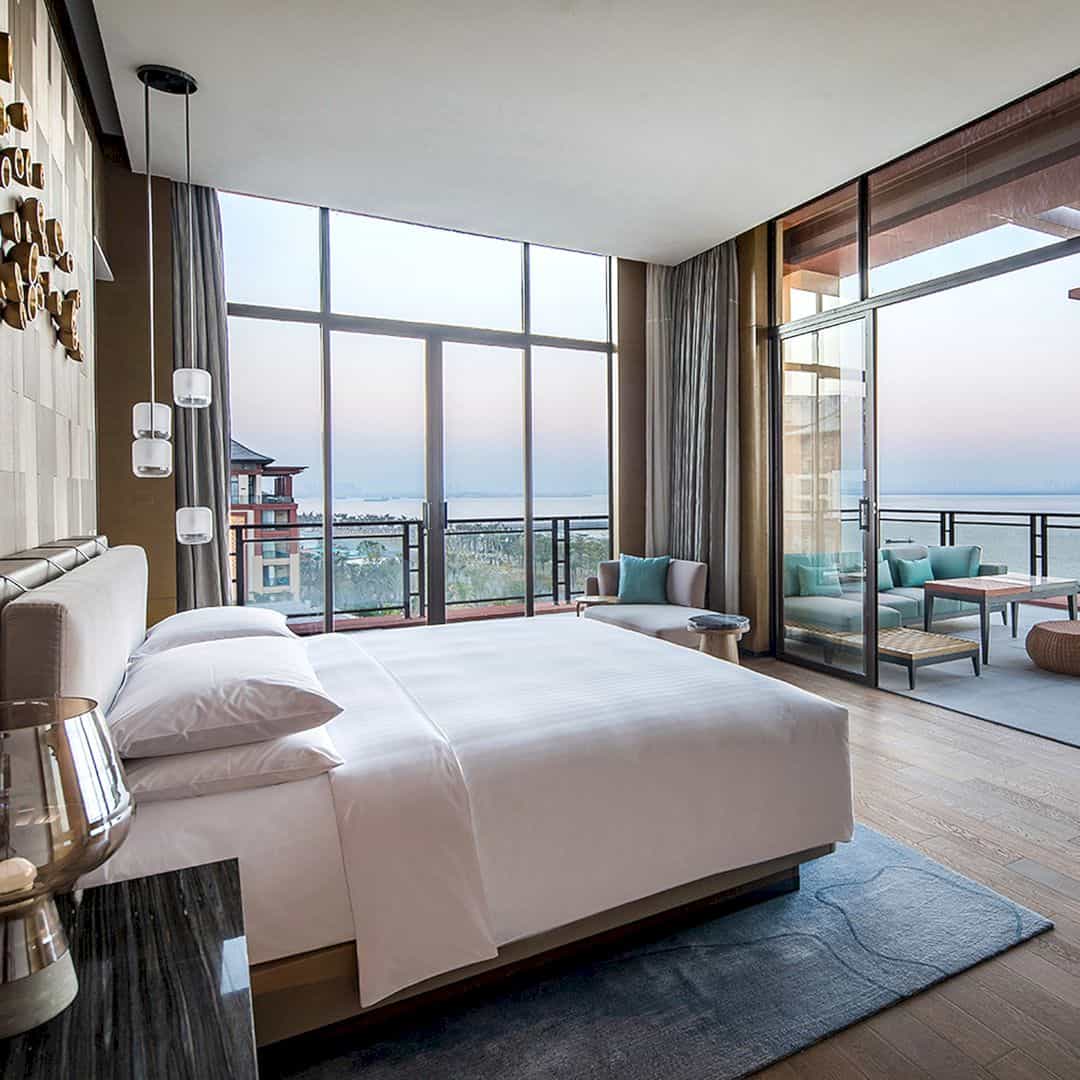
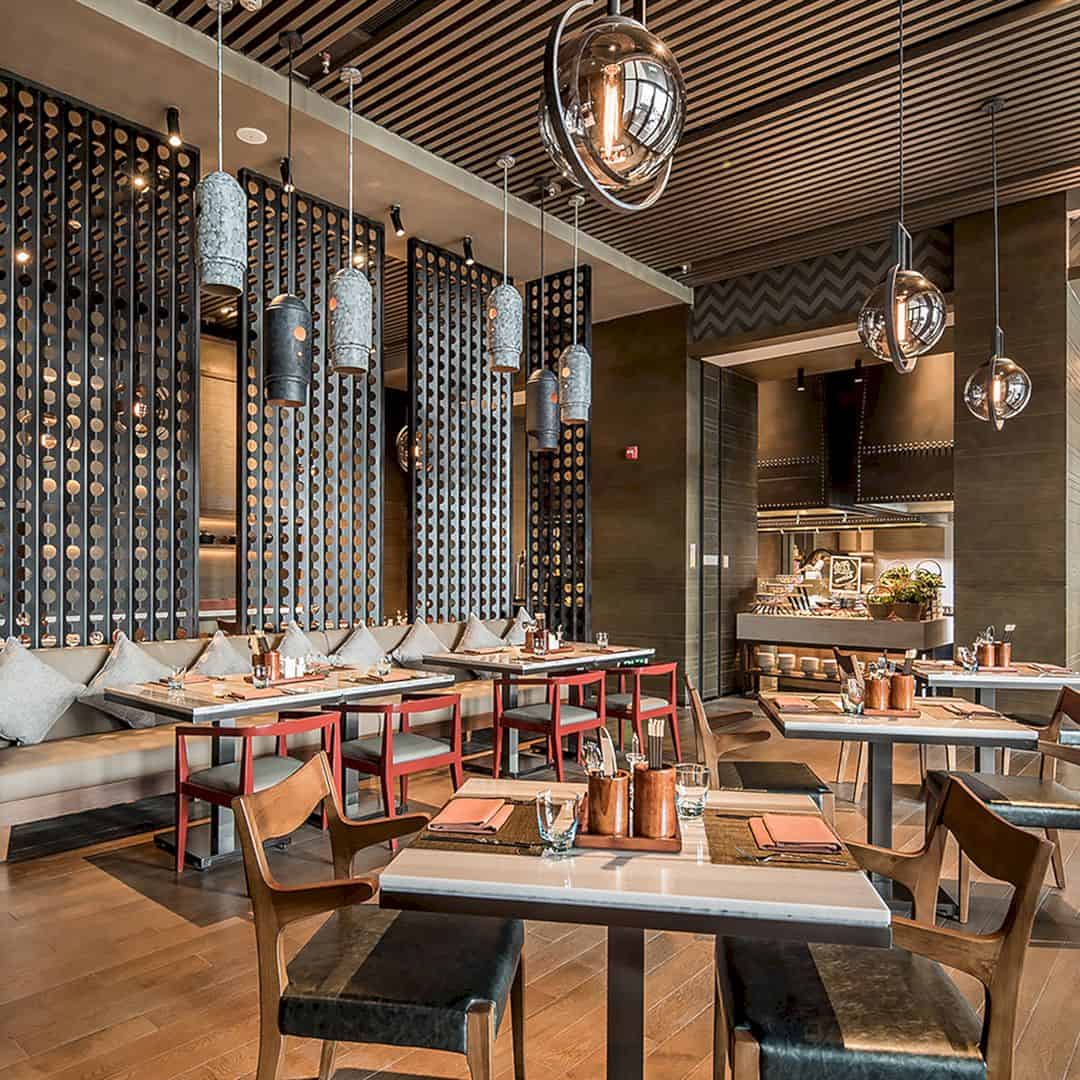



The inspiration to design the Xiamen Marriott Hotel comes from the local elements of tea culture and the coastal surroundings. Modern bespoke furnishing and light color palette are used to define the interior. The All-Day Dining area shows a contemporary reclaimed farmhouse aesthetic inspired by the universal story of migration and reunion. This hotel features 366 contemporary rooms and suites, a three-meal restaurant, a Chinese restaurant and specialty restaurant, 8 meeting rooms & 2 ballrooms, a fitness center, a pool & spa and a sweet shop with a more relaxing and unique meeting destination. It is a hotel project designed by professional Hong Kong designers, Paul Liu and Hank Xia.
6. Serel 1901 Freestanding Washbasin Freestanding Washbasin by Serel Design Team (Bathroom Furniture and Sanitary Ware Design Category)
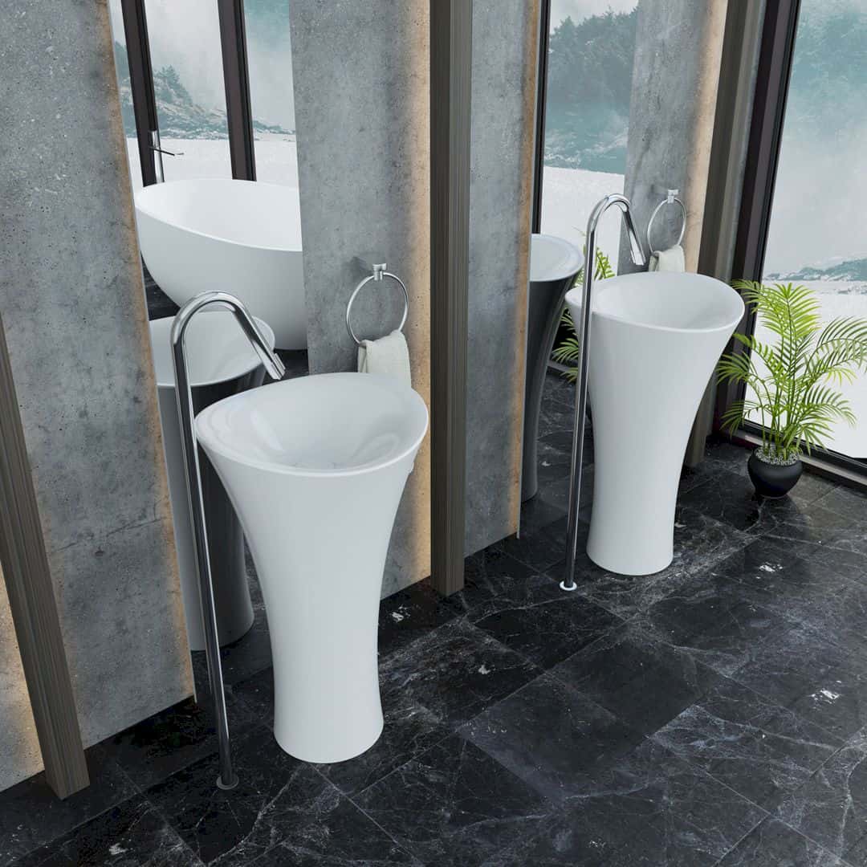
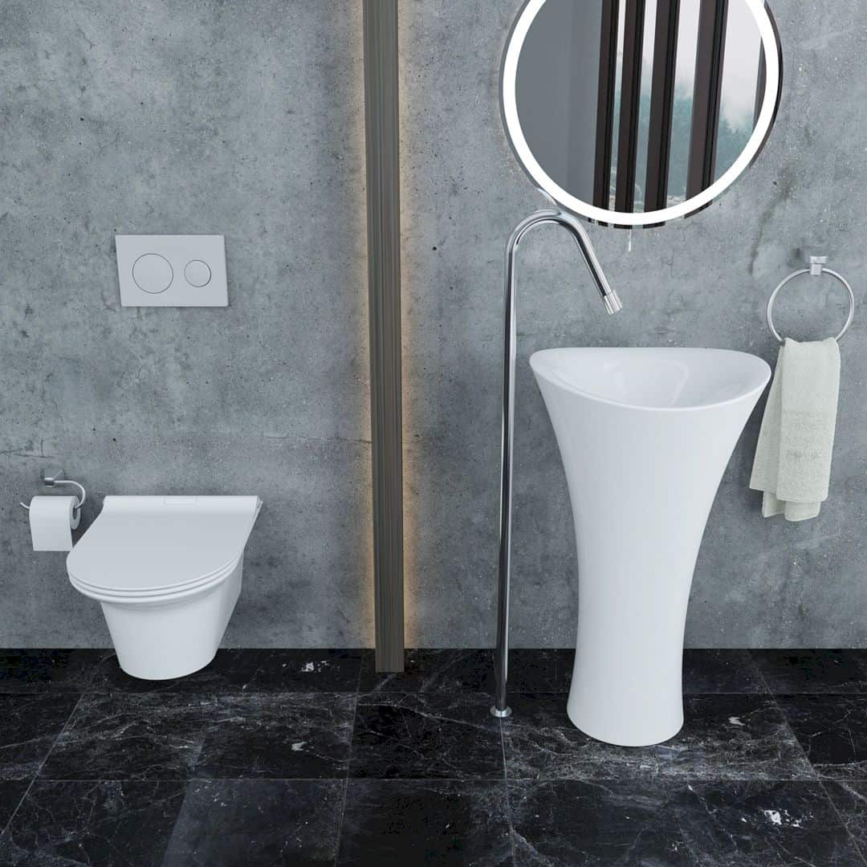
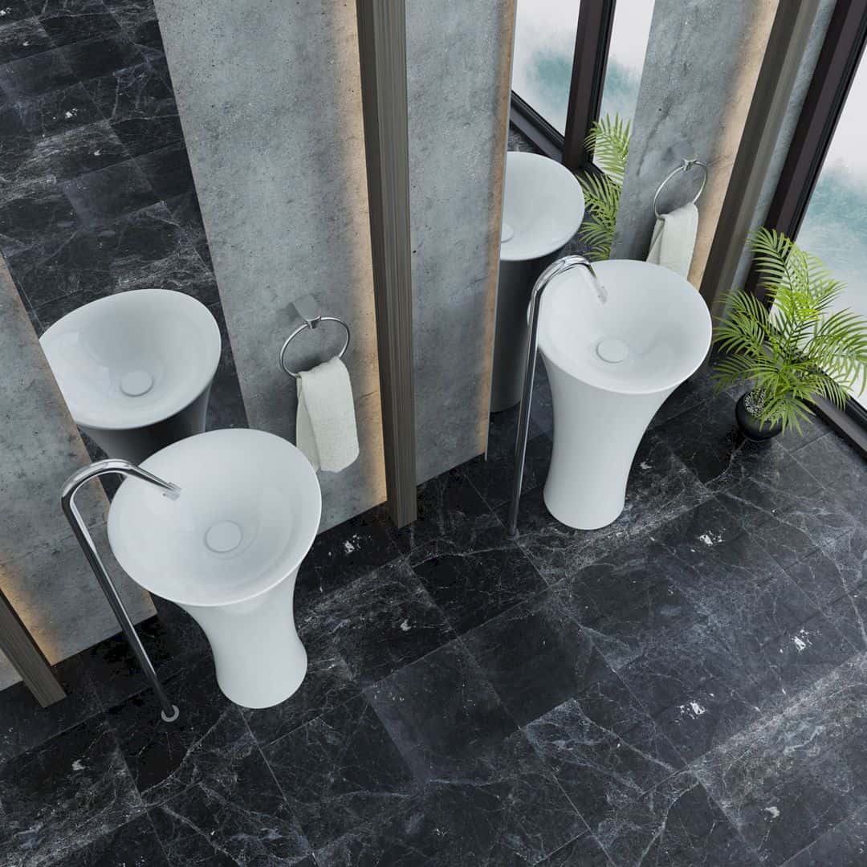
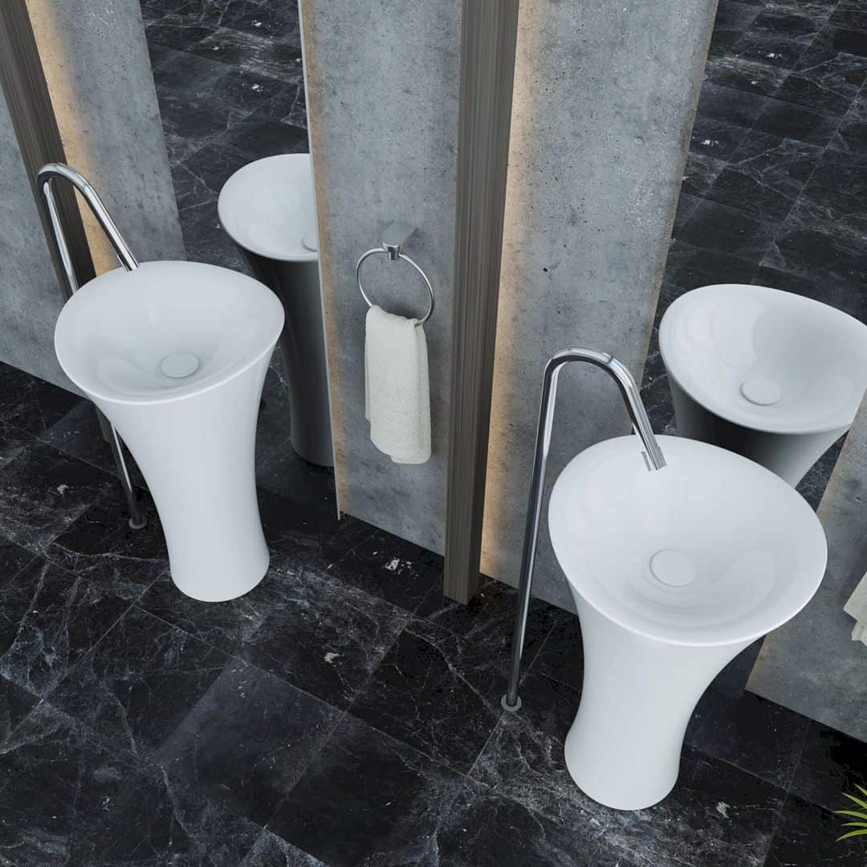
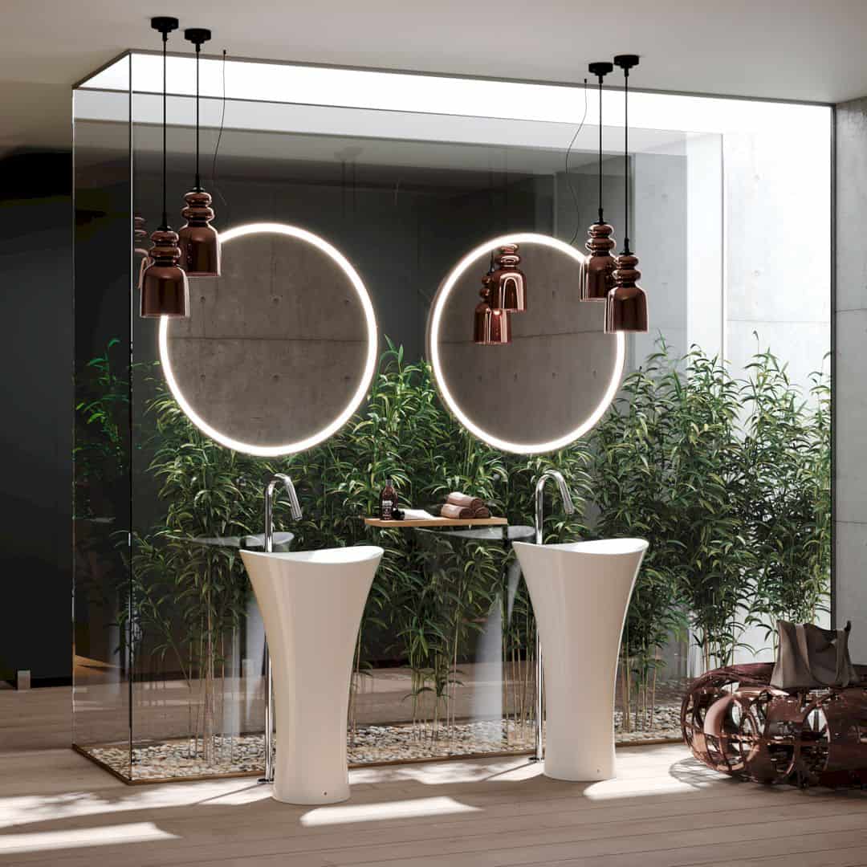
As a solution product for a bathroom, Serel 1901 Freestanding Washbasin has a sinuous form and perfect proportions in its simple design. It also has lean lines and minimalist inspirations combined with an aesthetic style. Serel Design Team from Turkey creates this user-friendly product to be clean with the disposal of sewage water from the floor for comfortable bath experience. This freestanding washbasin is not only useful but also decorative for every bathroom.
7. Happiness Here Urban Park Seating by Hikoko Ito (Street Furniture Design Category)

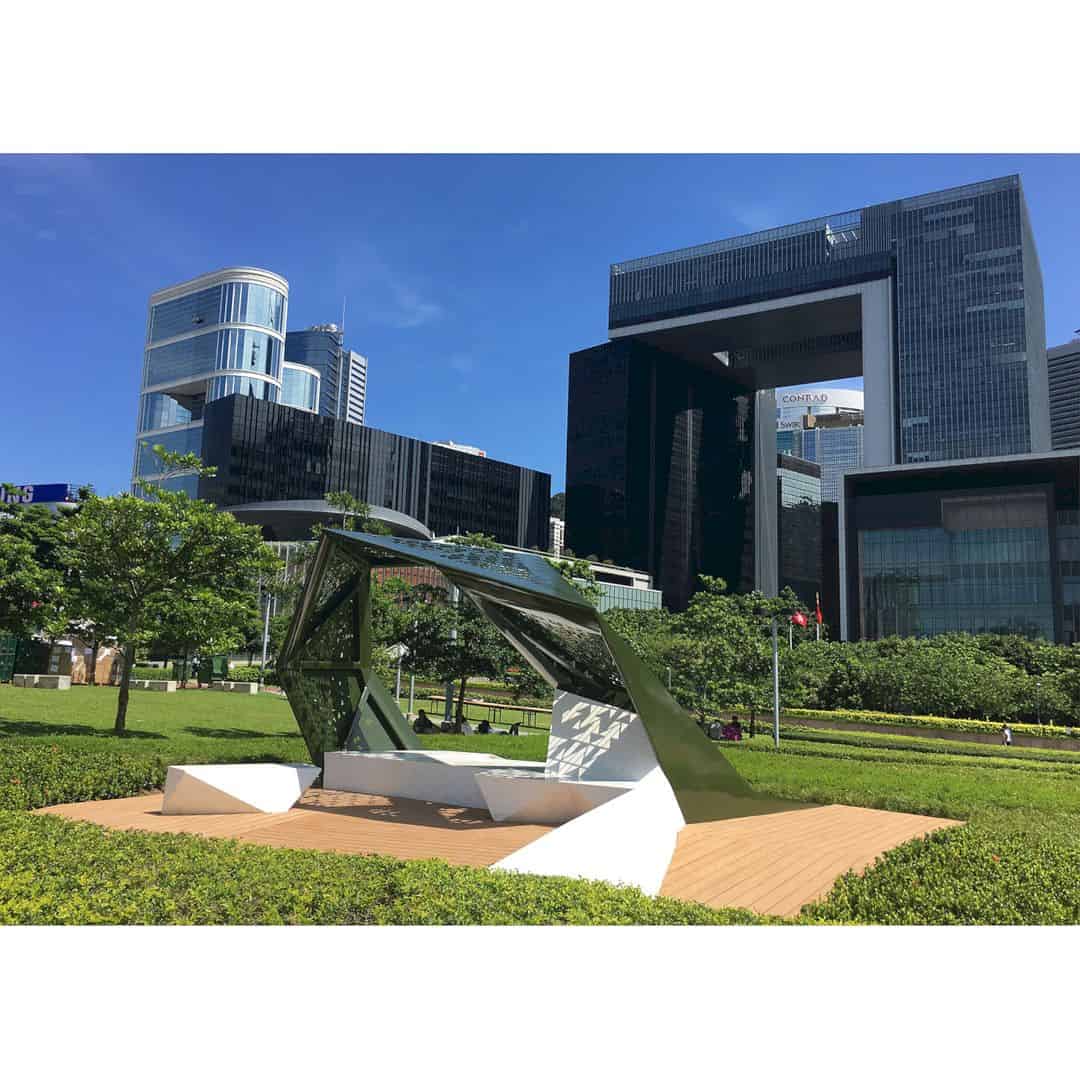

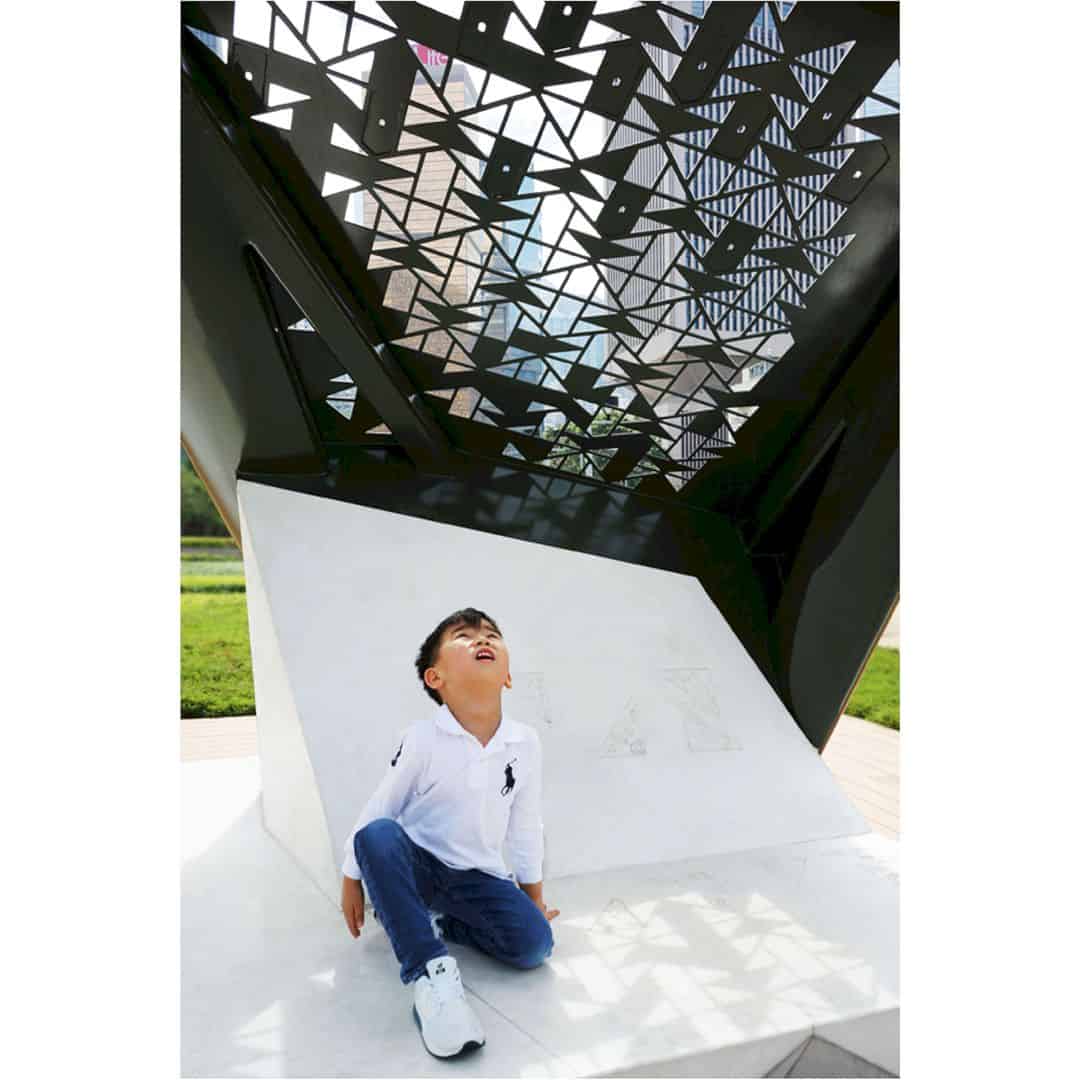
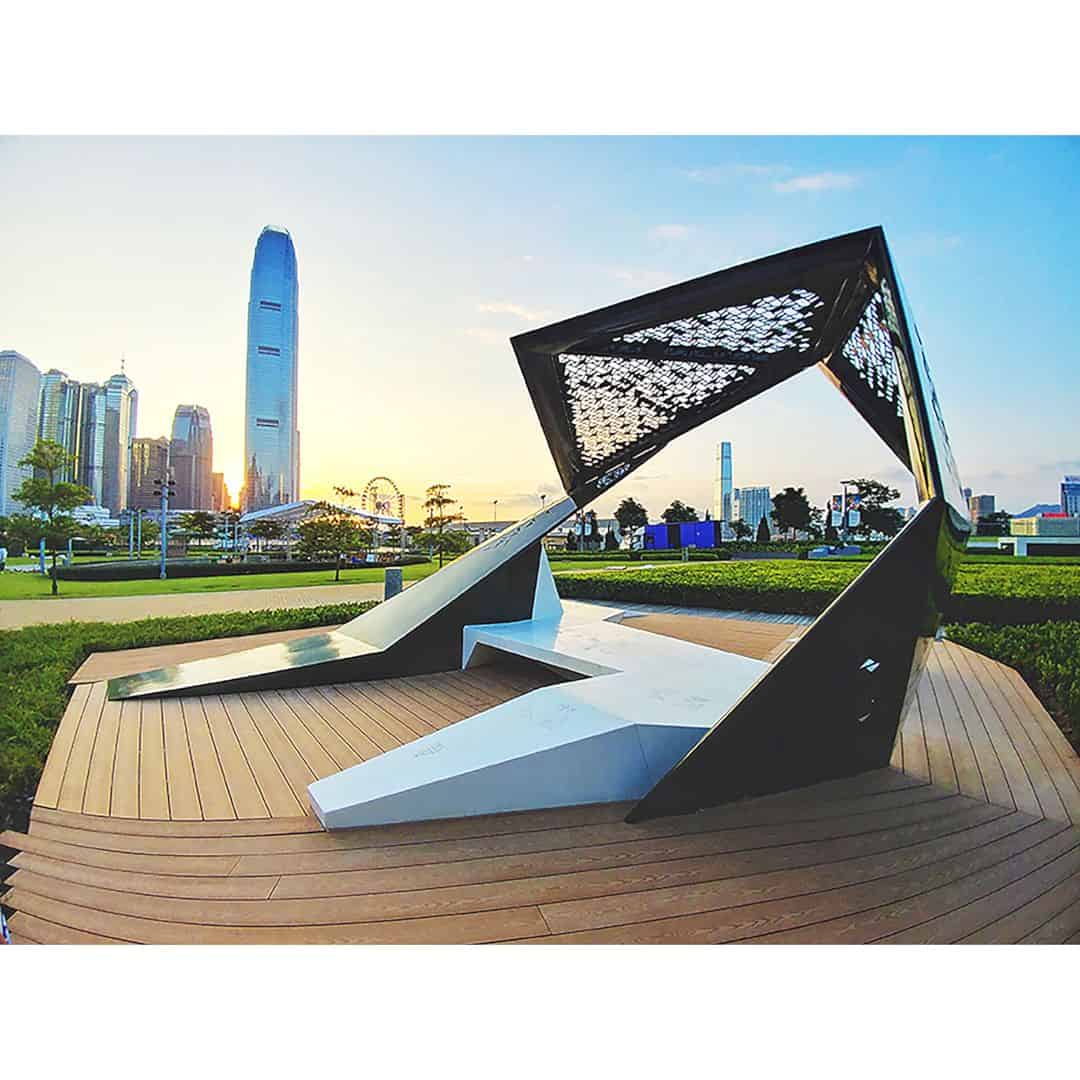
Adorned with artistic motifs of the Chinese character for happiness and happy icons created by local primary school children, this urban park seating inspires the people to seek pleasure and little things in life. The inspiration of Happines Here comes from paper-folding and paper-cutting with the two art forms that have long been used in expressions of hopes for joy and well-being. The structure and continuity are formed by its paper folding concept, enhancing the people’s experiences in the transitions of planes with its various visual elements as well. This seating also can evoke cheery emotions and hopefully helps through its origami form, canopy’s paper-cutting-like happiness art motifs, and happy icons. Designed by a two-decades architectural designer, Hikoko Ito, Happiness Here can make Hong Kong become a more joyful city in the coming years.
8. Shade of the Municipal Square Citizen Square by Li Junfeng (Landscape Planning and Garden Design Category)

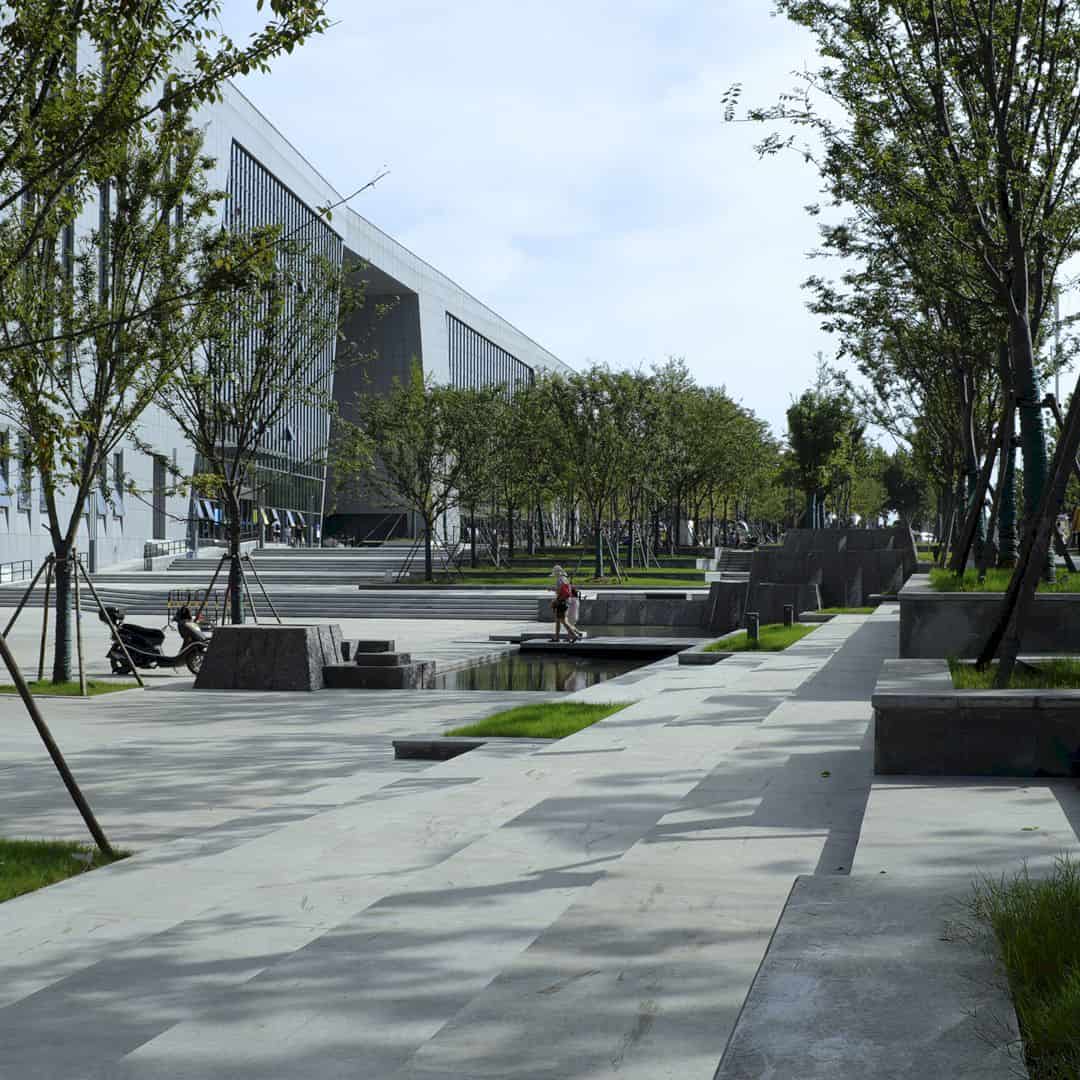
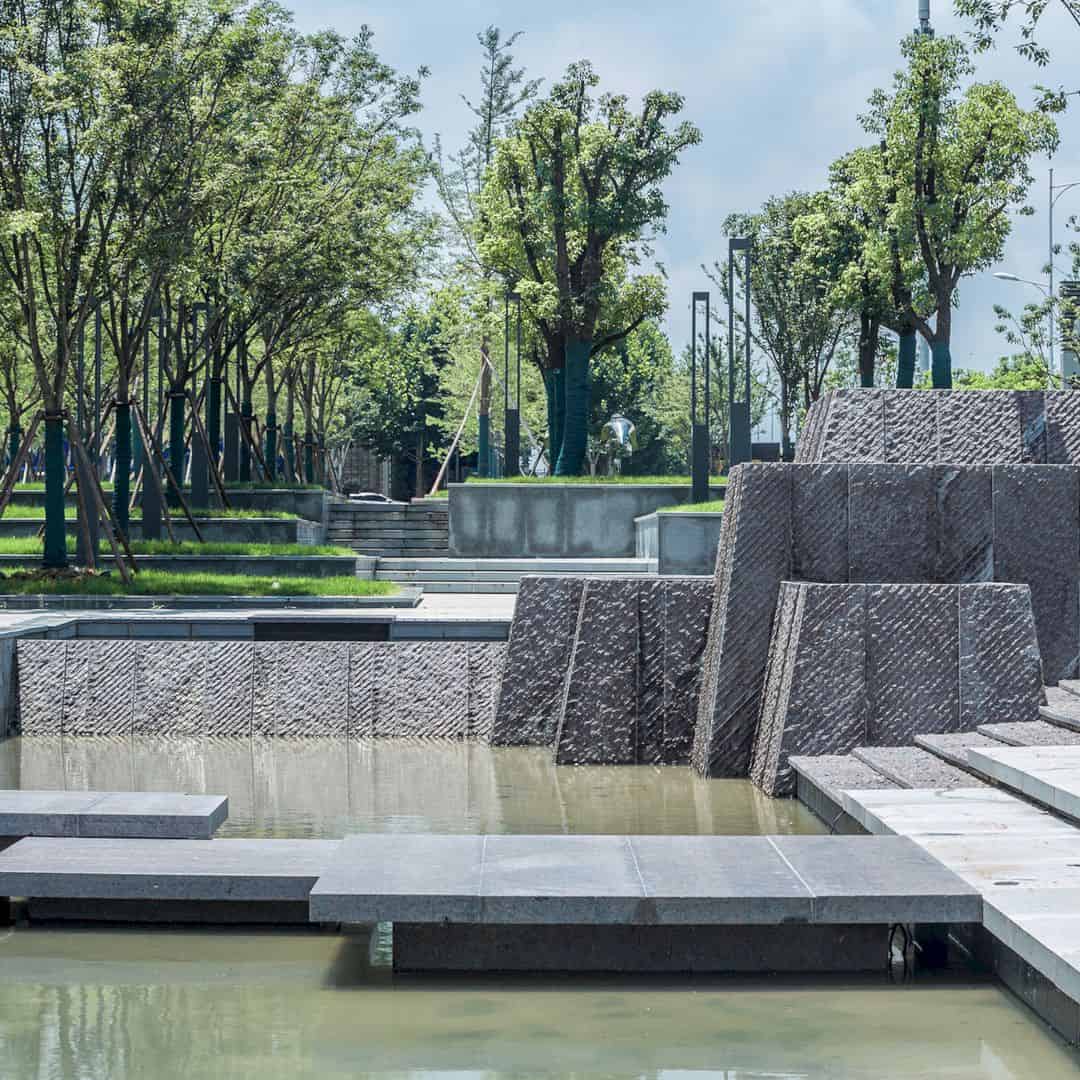

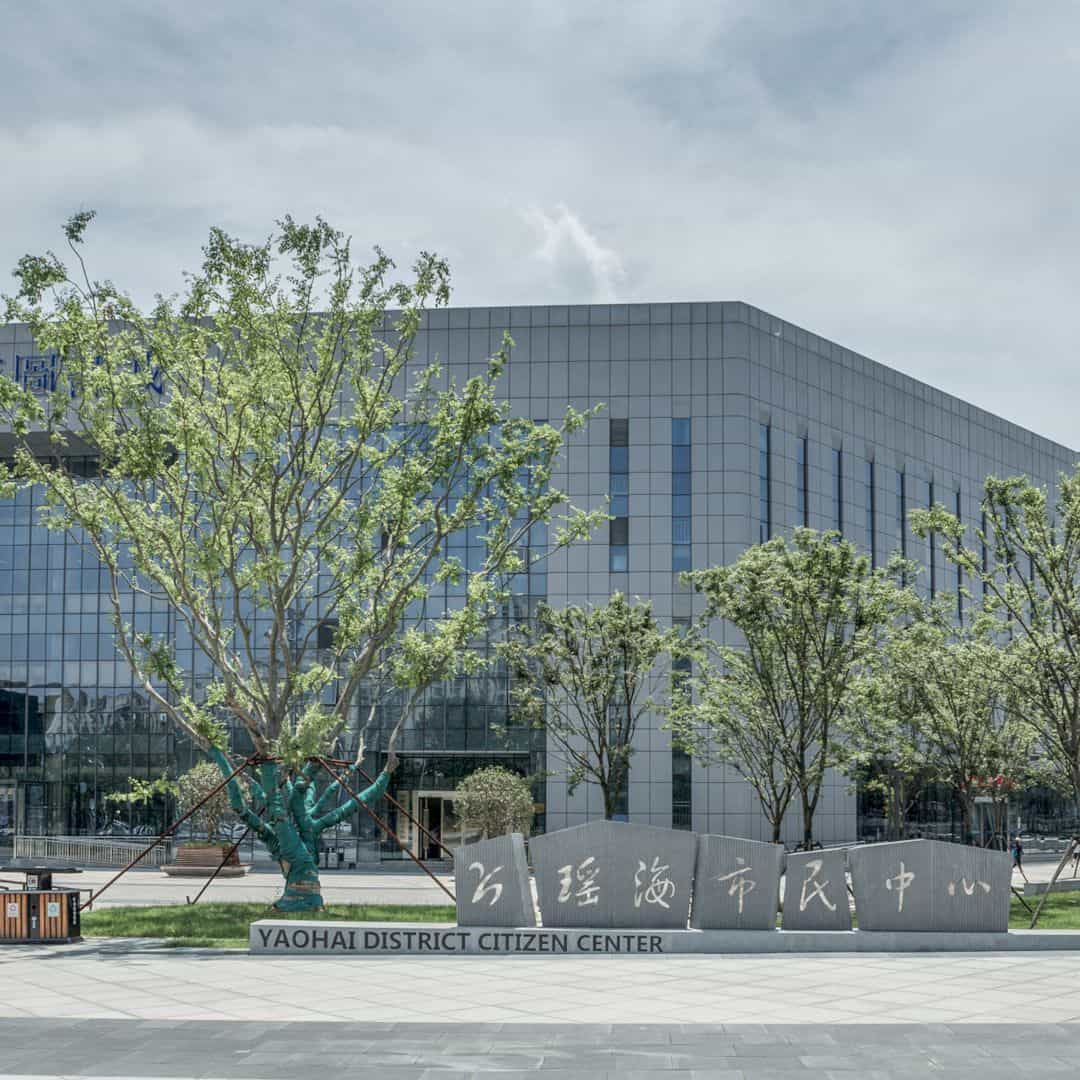
Designed by Li Junfeng from Hefei University of Technology & Elescape Studio, this civic center can embody the sharing and openness spirit in China. Shade of the Municipal Square has a square design in its living room. The modern design also includes entrance square, tree array square, waterscape, and tableland. The square space has a Halprin-style waterscape to respond square of leisure characteristics. This project can meet the need for public transport guidance, stay waiting, rest and exchange needs.
9. WeTown City for 40000 People by Vicky Chan (Urban Planning and Urban Design Category)
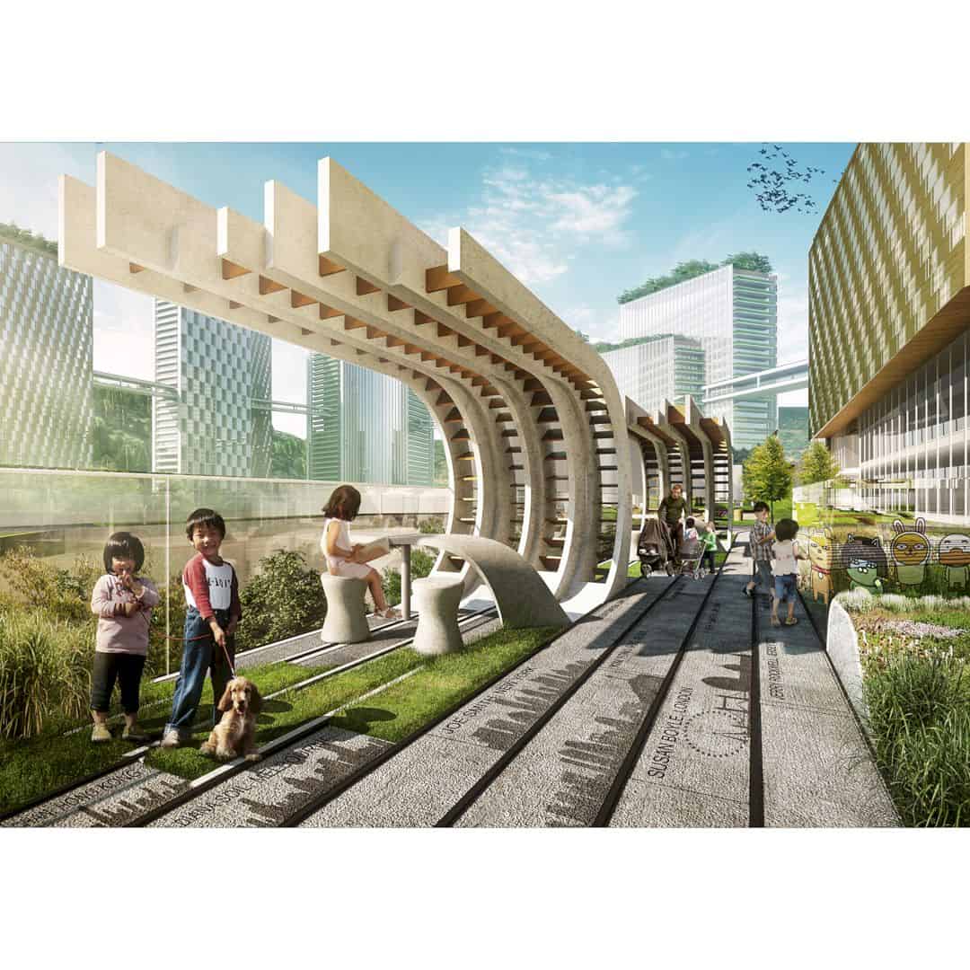

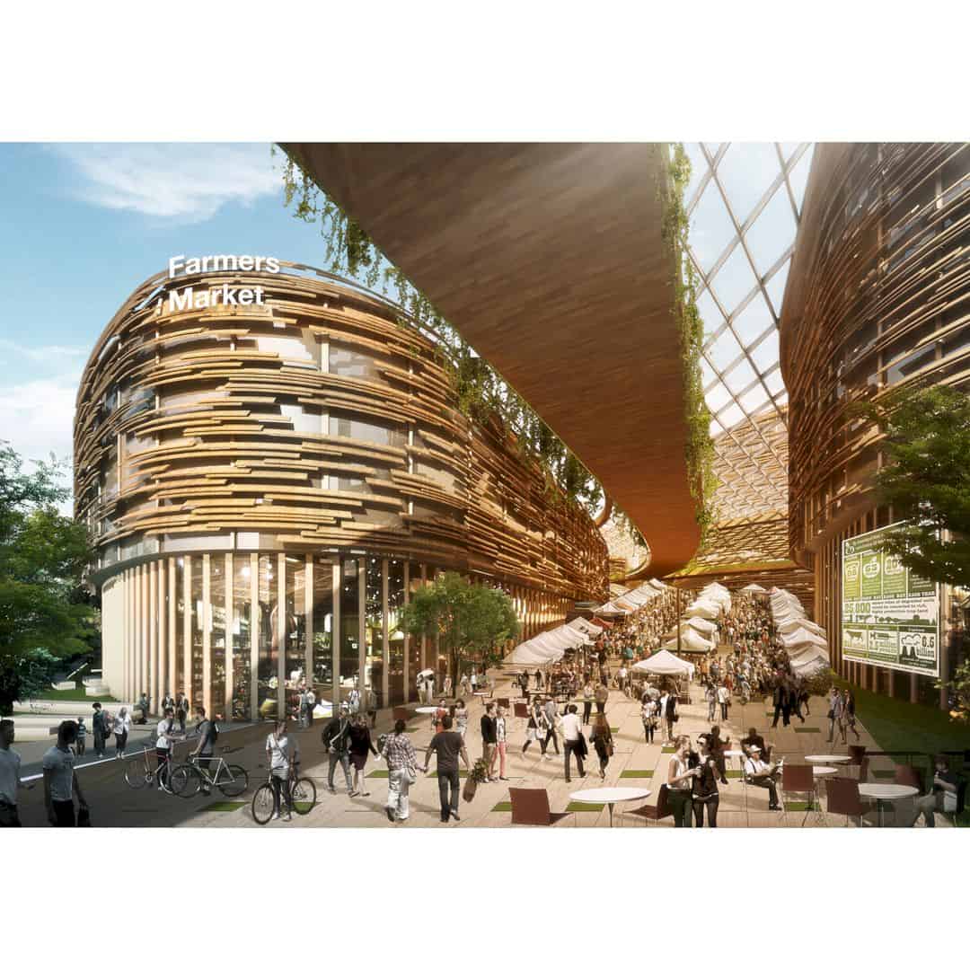
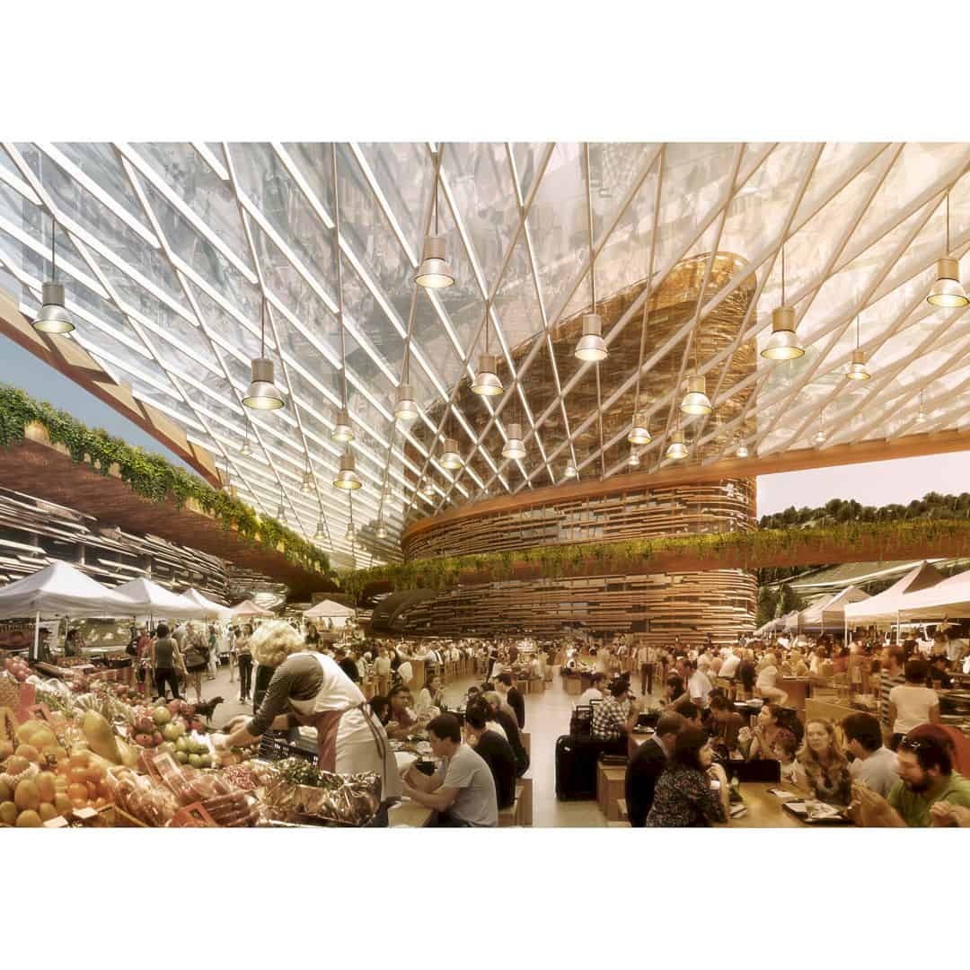
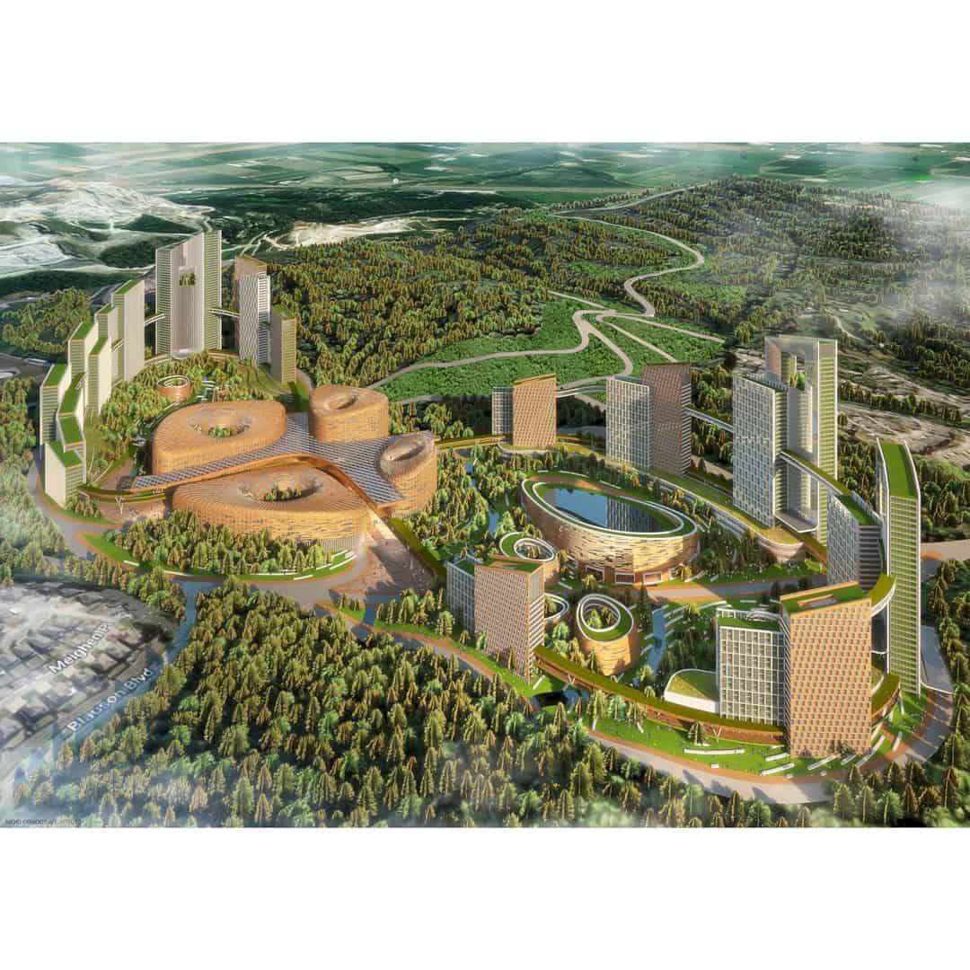
Inspired by technology, nature, and people, WeTown City for 40000 People comes as a collective idea from the people worldwide. It is a project about a benchmark for Nort American Cities that provides a sustainable city for 40000 residents in Canada with an infinitive loop to connect 36 buildings of apartments, offices, and retails. 3 to 5 towers will rise on the site every 2 years over the next 15 years. An architect, entrepreneur, environmentalist, educator, futurist, and world citizen from Hong Kong – Vicky Chan – tries to balance work and live qualities during each phase through this awesome project.
10. Beijing Shimao Loong Palace Type B Villa Luxury Show Villa by David Chang Design Associates Intl. (Luxury Design Category)



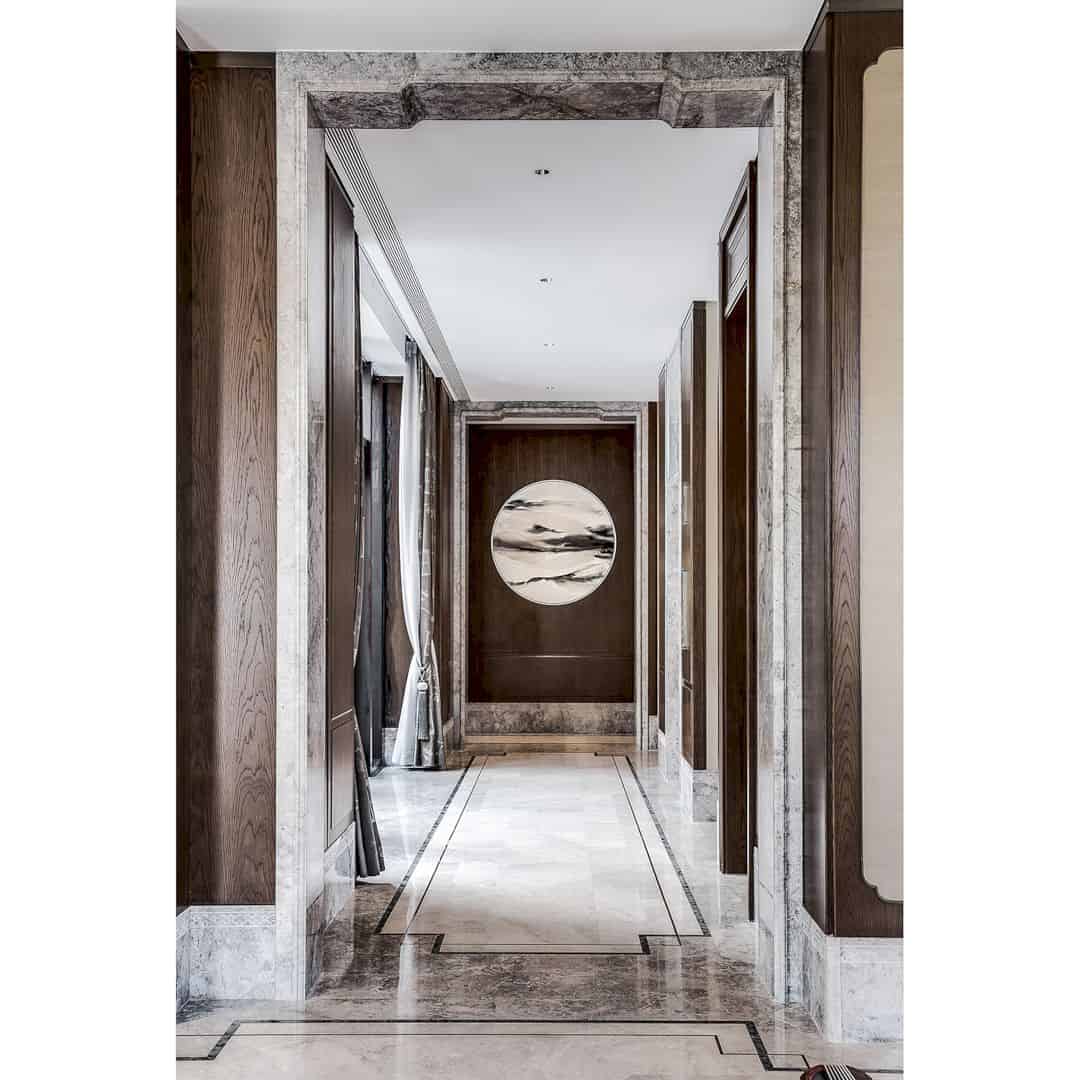

Located in the Shangzhuang area, North Haidian District, Beijing, Beijing Shimao Loong Palace Type B Villa uses the Chinese Renaissance in the Song Dynasty as the inspiration that has its own charm. In order to create a beautiful and unique design, David Chang Design Associates Intl visits teams and artists specialized in Song furniture, carpets and works of art to understand more about the design style and characteristics of the dynasty.
11. Zhongping Road Cultural inheritance by Yaotian Zhang (Cultural Heritage and Culture Industry Design Category)

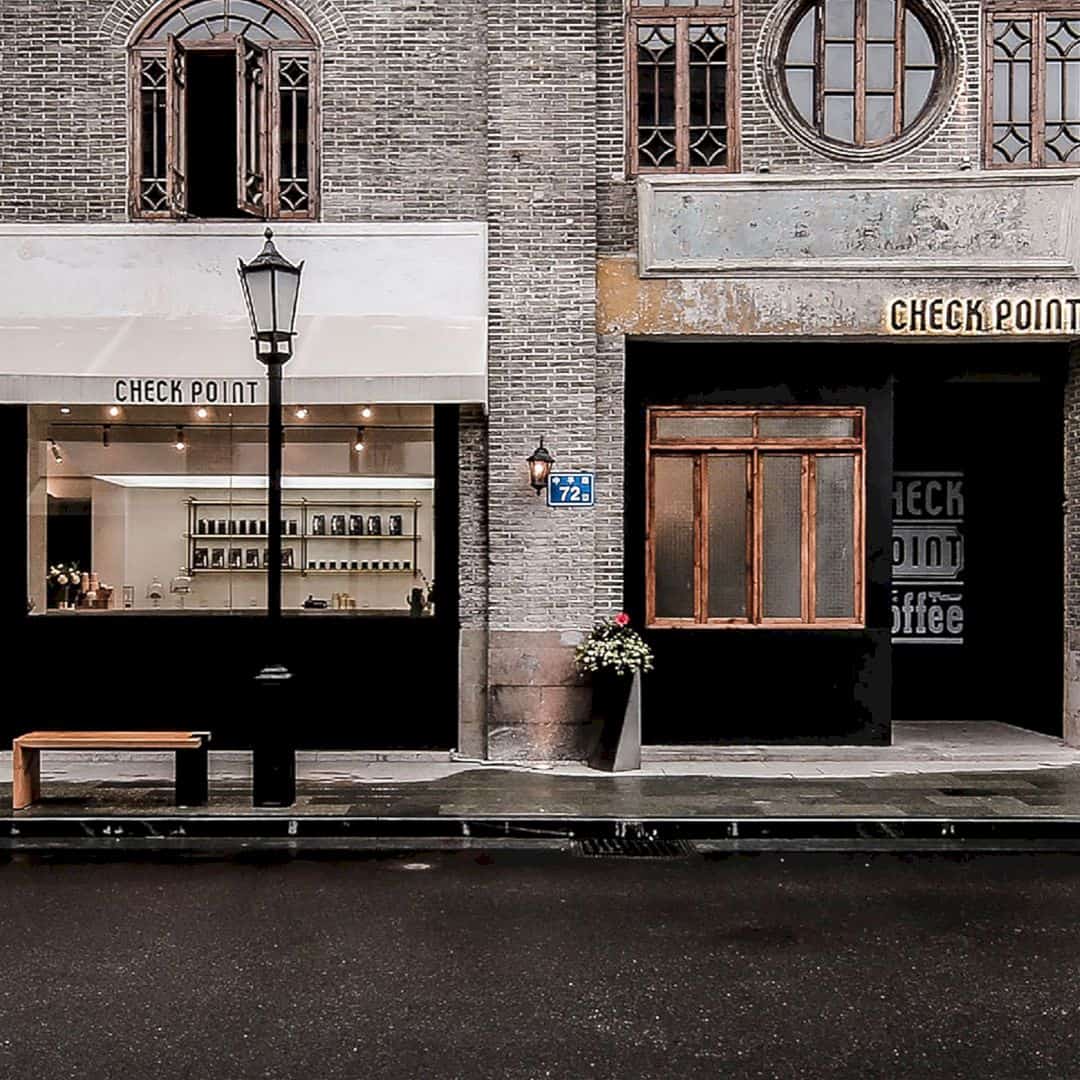


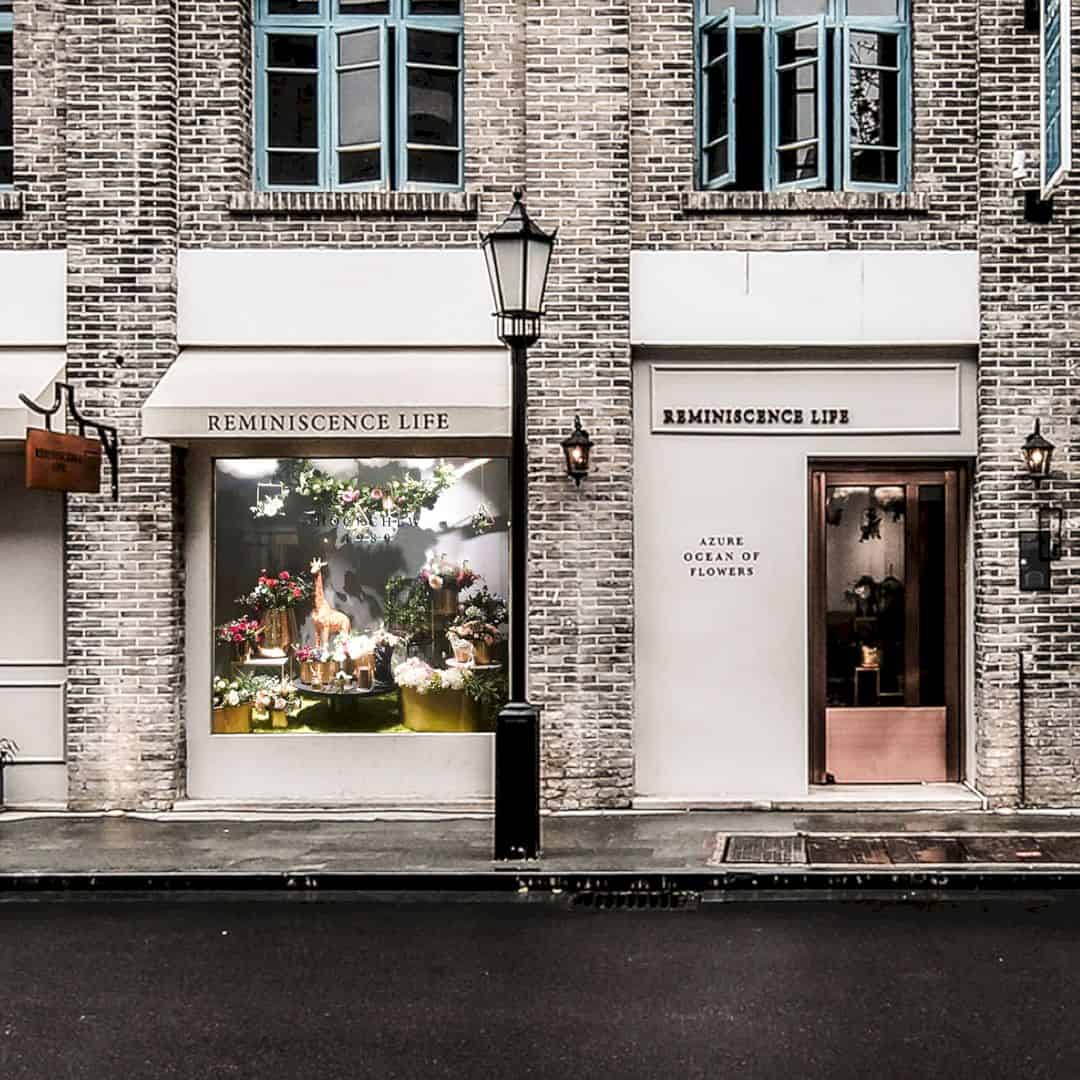
This road area used to be an abandoned place in Fuzhou, a well-developed shipping city. Some ancient cultural ideas with local architectural characteristics are inserted to Zhongping Road to rebuilt it into a brand-new landmark. It is a landmark that stands for communication between present and history. The inspiration comes from Shanghai in the 1930s with understanding and feeling of history by the people. It takes one and a half years for Yaotian Zhang to design this project.
12. DecoMetal Laminate Surfacing Material by Eva Hoernisch and Renee Hytry Derrington (Building Materials, Construction Components, Structures & Systems Design Category)
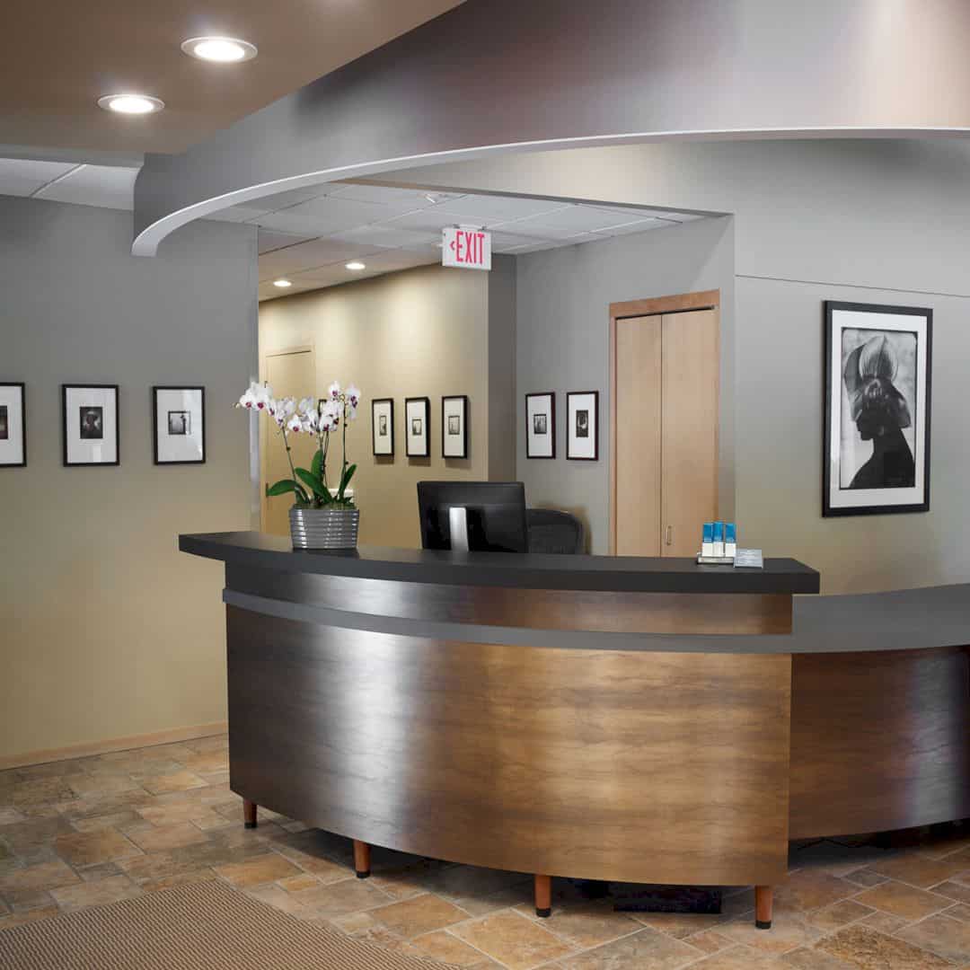
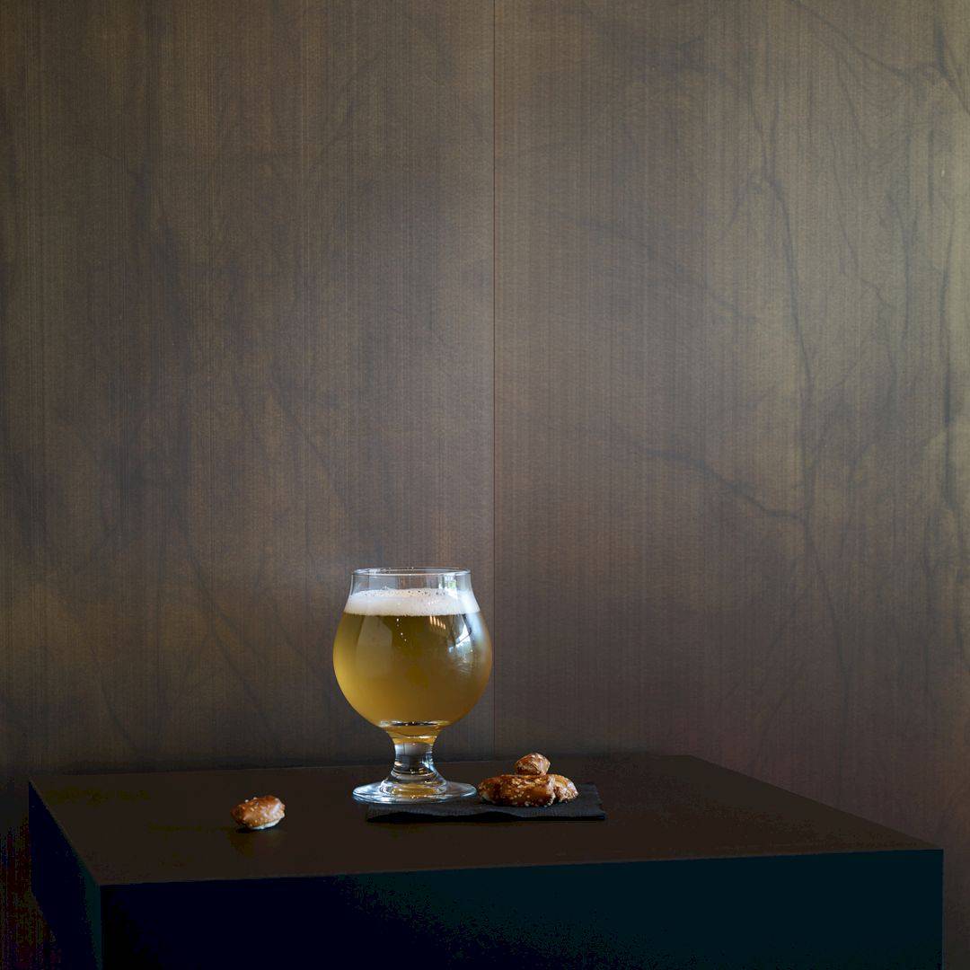
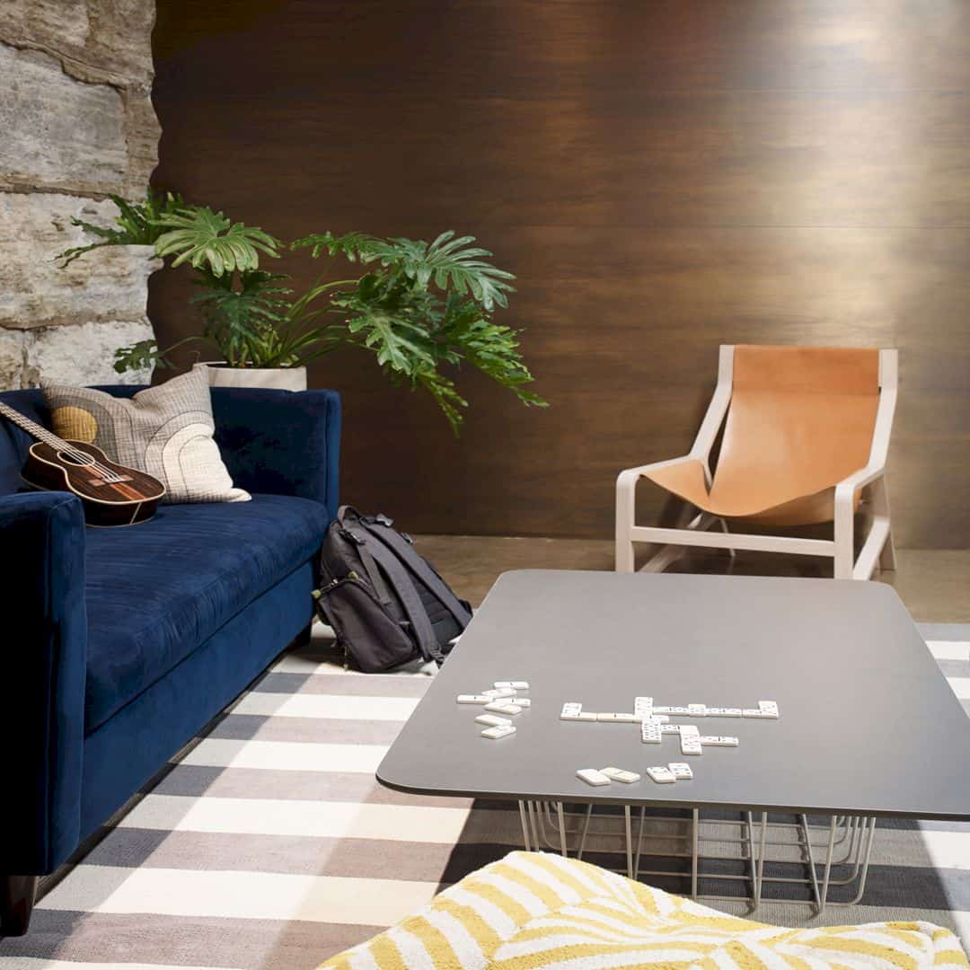
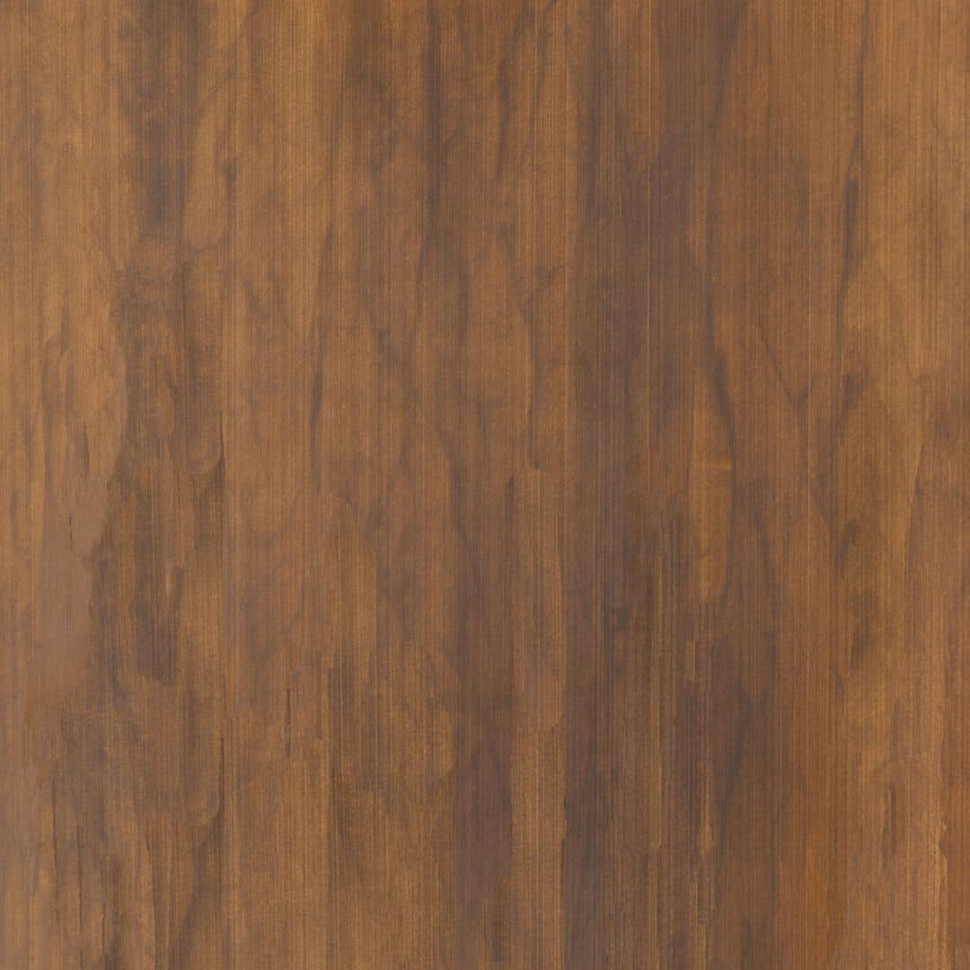
By working together with architects and designers around the country, Eva Hoernisch and Renee Hytry Derrington try to create a diverse material in its look and also can be used in a variety of spaces. DecoMetal Laminate Surfacing Material is made for adding flair to vertical applications perfectly for walls, furniture, retail fixtures, signage, exhibits, and displays. It has an Oxibronze pattern which is easy to clean and fire-resistant that makes it durable and also safe. The hand-finished striking metallic look can ensure each sheet has a unique and uniform patina.
13. MarketingPulse 2018 Conferences by Hong Kong Trade Development Council (Event and Happening Design Category)
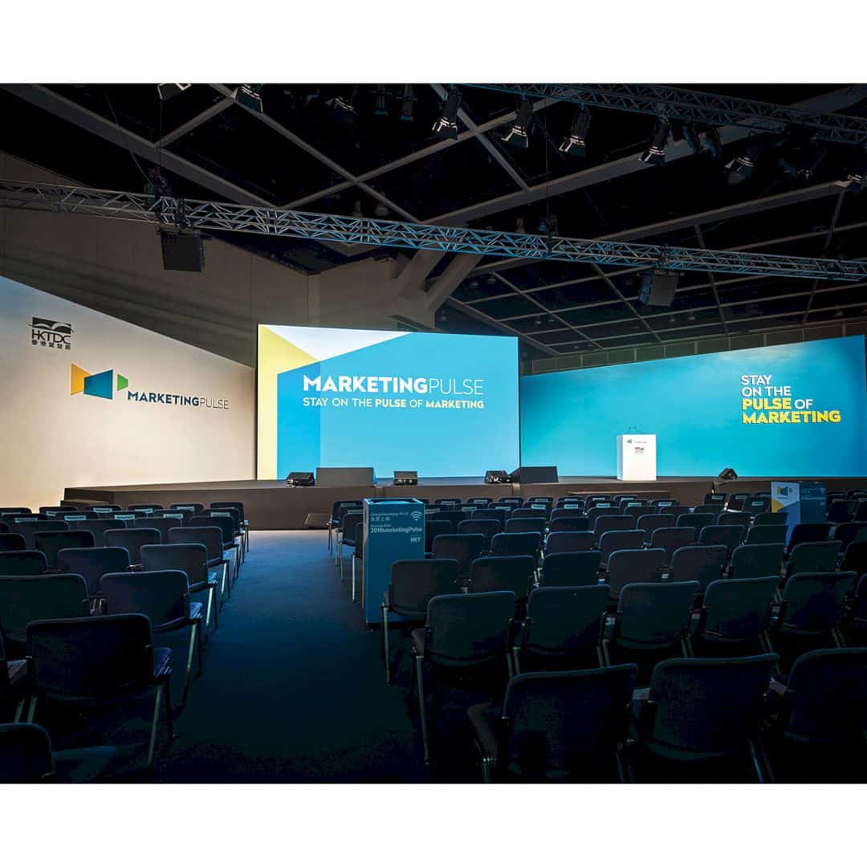
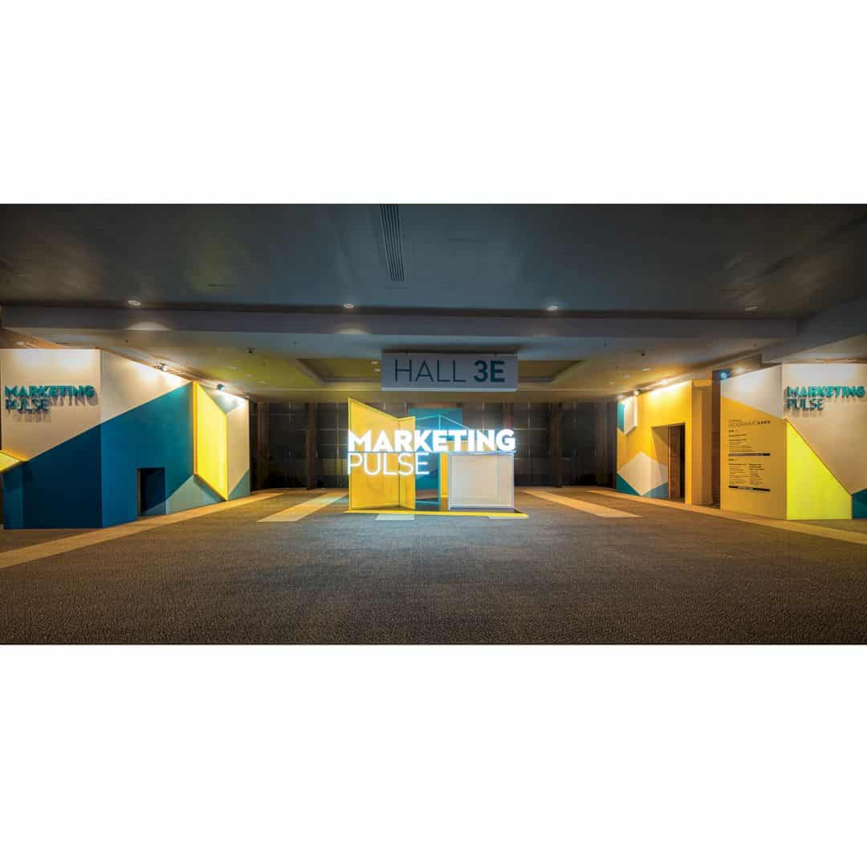
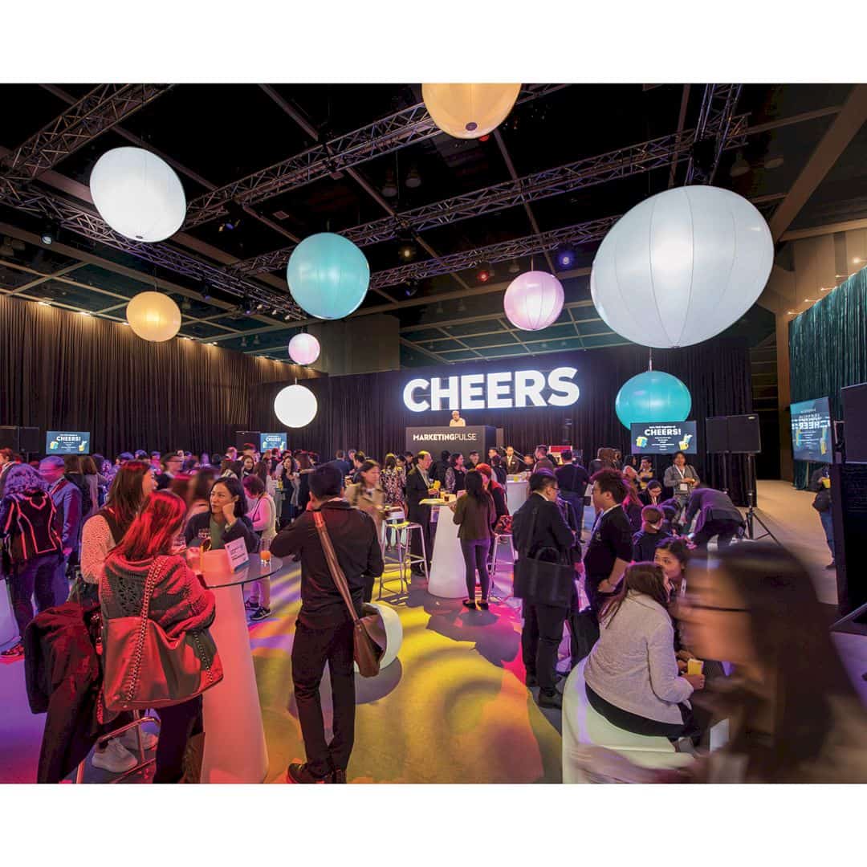
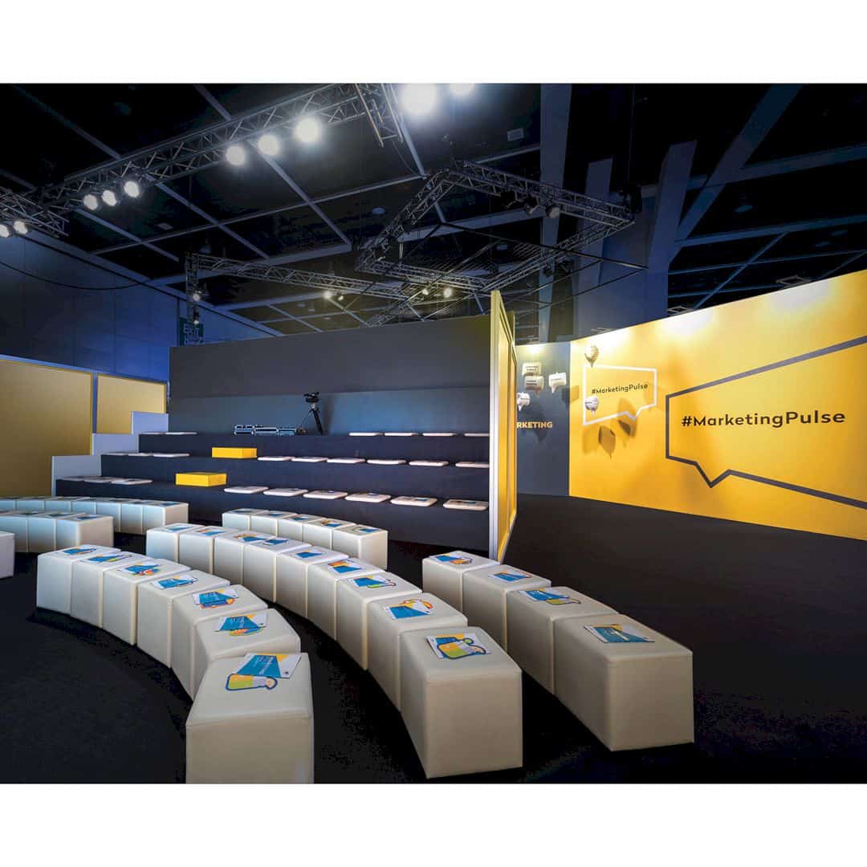
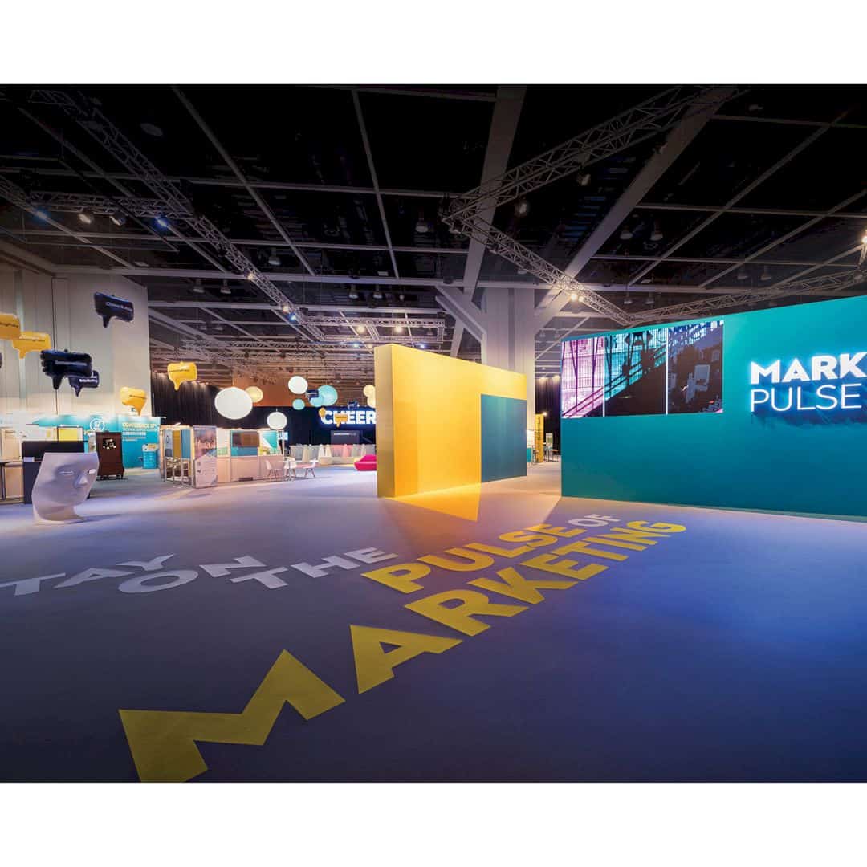
The main purpose of this project is to introduce the new MarketingPulse logo within the event’s spatial design creatively. MarketingPulse 2018 is a new premier flagship conference organized by Hong Kong Trade Development Council, used as a gathering place for the best marketers and branding experts from around the world. This project starts by reverse-engineering the new logo and it results in 3 colors blue, green and yellow. A premium feel comes from the drapes and exaggerating the overlapping trapezium shapes.
14. Shenzhen Marriott Hotel by ATG/Asiantime International Construction (Construction and Real Estate Projects Design)
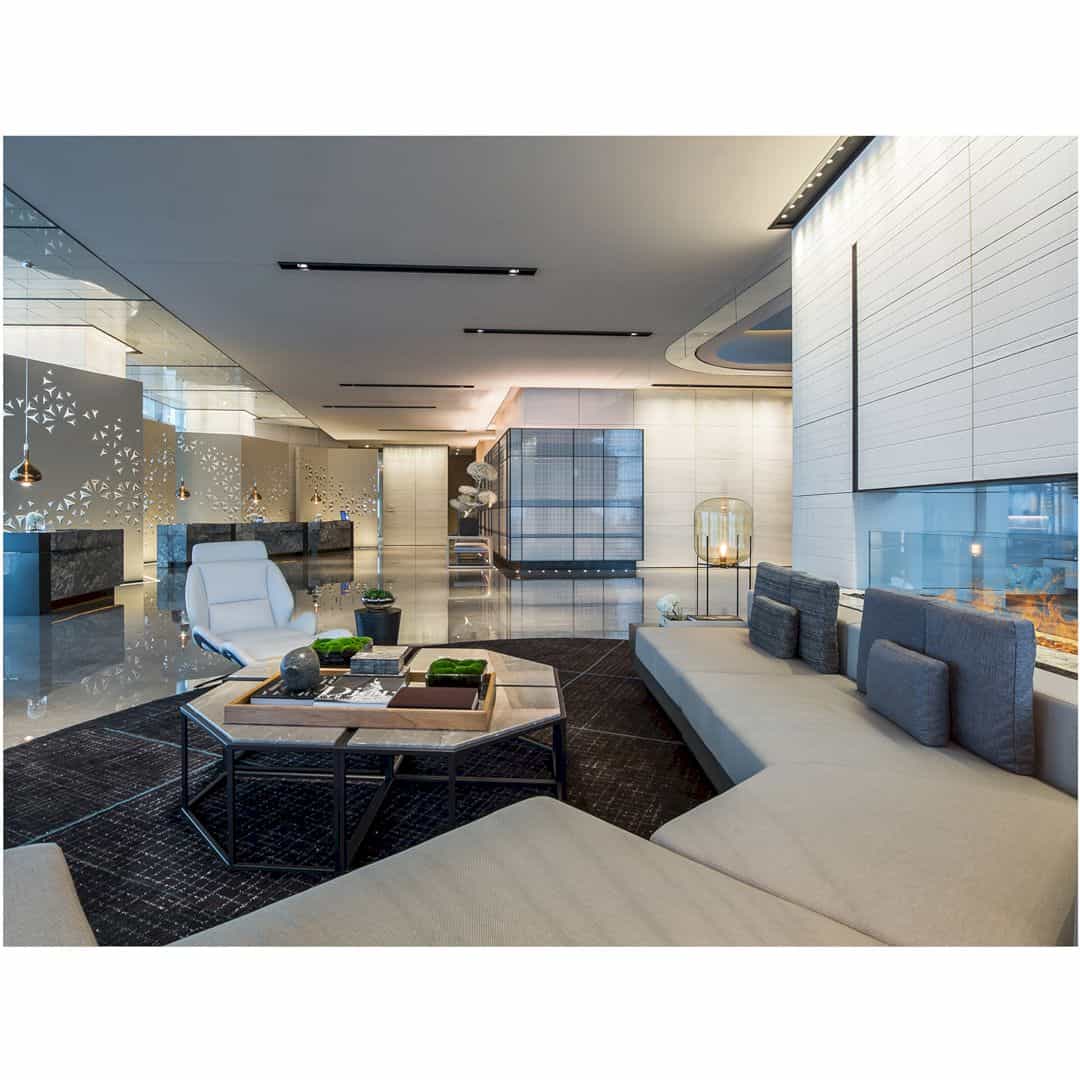
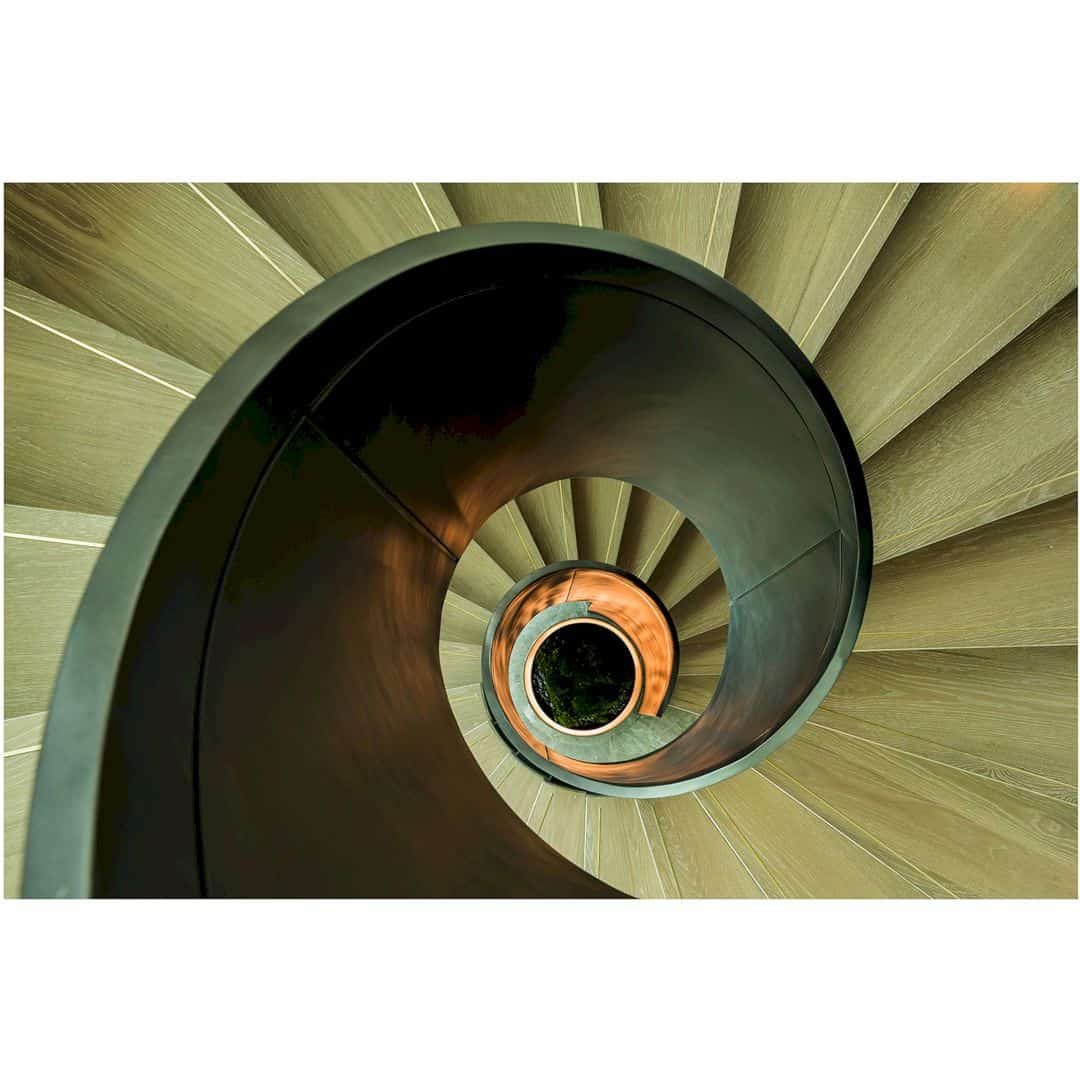

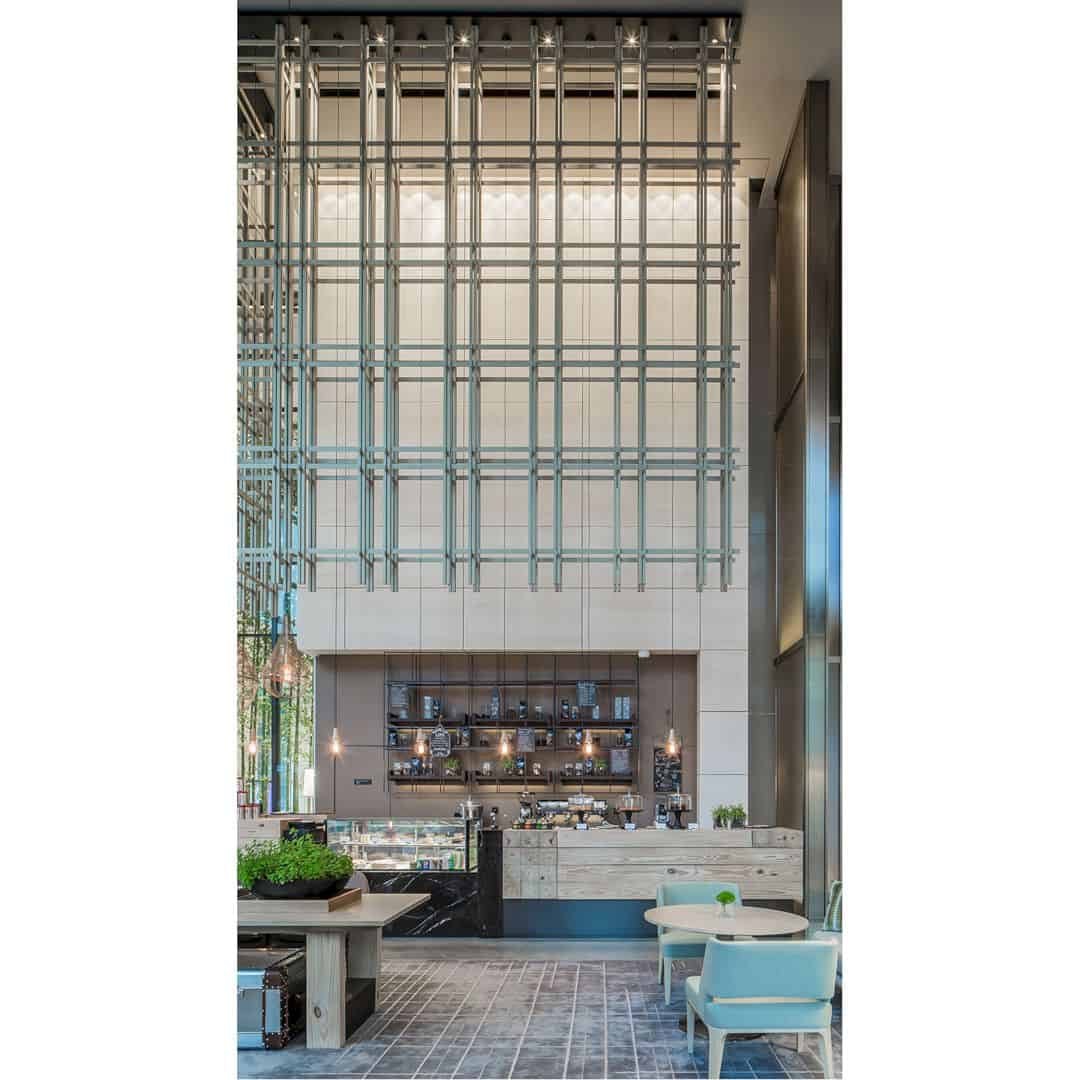

The design concept for this hotel is the “Art gallery” hotel. Conceptualized in artworks, lighting, mechanical & electrical system, home automation system and details, Shenzhen Marriott Hotel turns into an artistic hotel. ATG/Asiantime International Construction uses the EPC model to ensure seamless coordination between design and construction. This 2014 project is completed in a way that realized the design drawings and demonstrated the seamless integration between design and construction.
15. Urban Serene Library Station by Architectural Services Department HKSARG (Governance and Public Services Design Category)

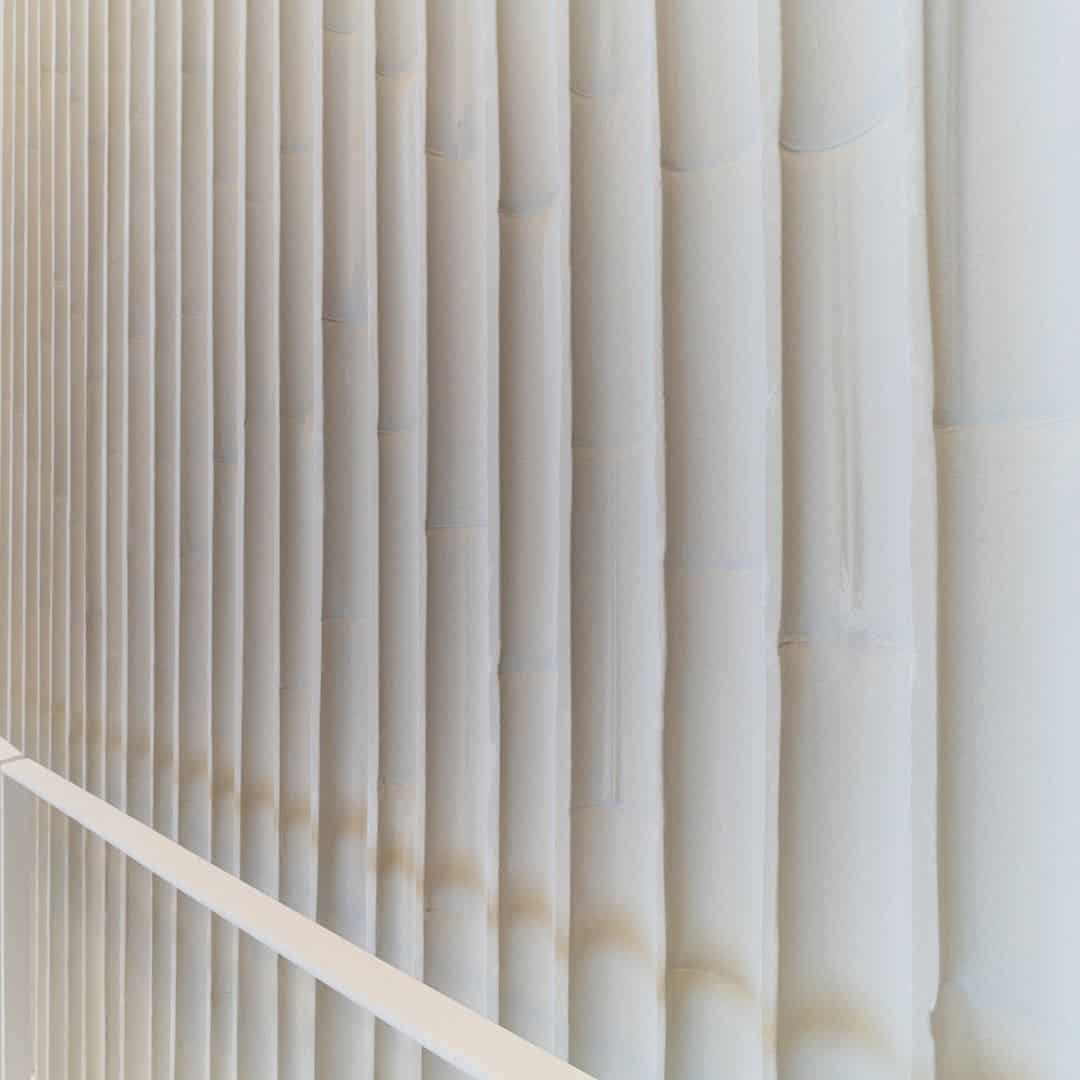


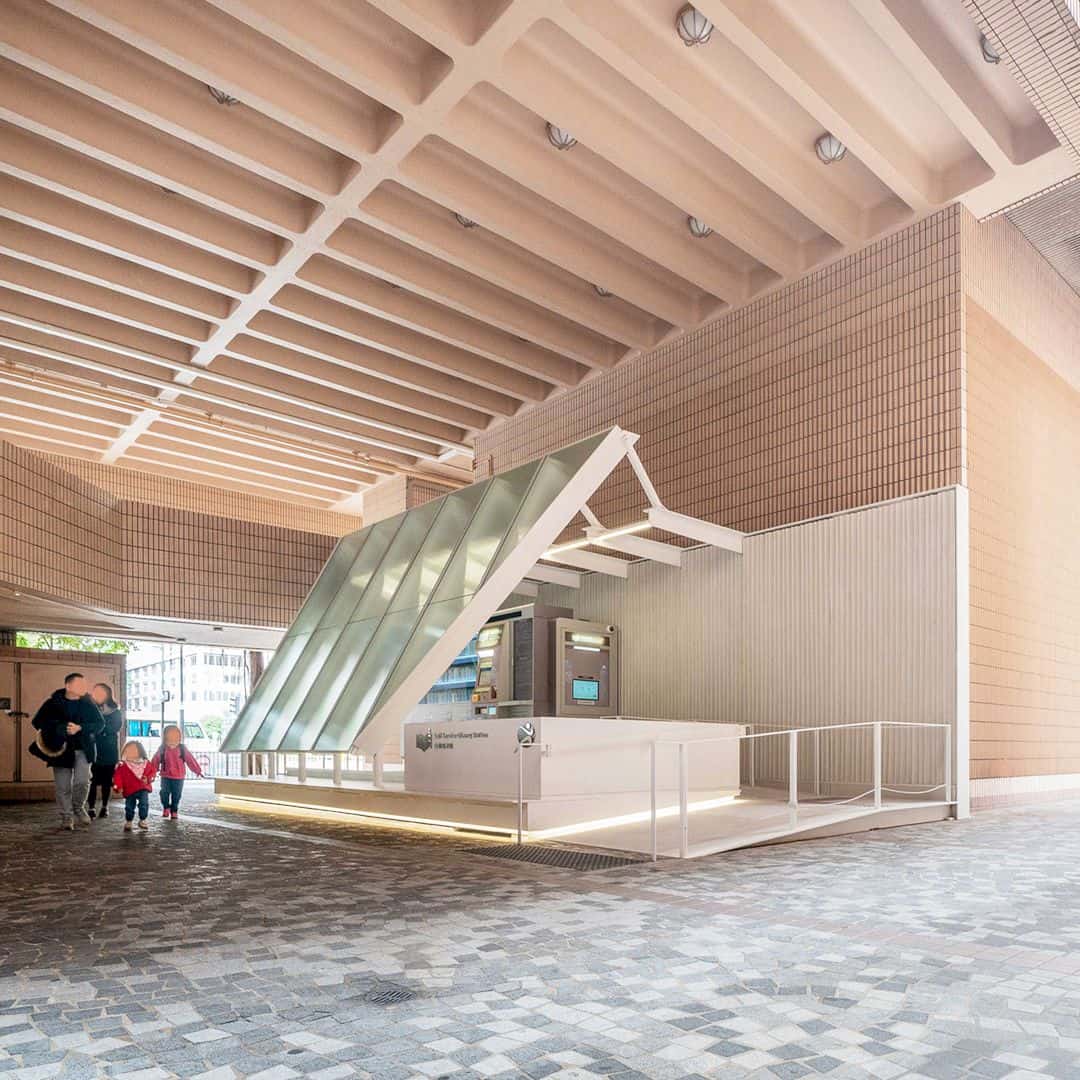
Inspired by the signature colonnade of the HK Cultural Centre, this library station has a unique form with a white structure that sits like a retreat under the big canopy. Urban Serene Library Station is situated at one of the most famous buildings in HK and it glows like a crystal which brings surprises to the tourists and visitors at night. It also has a modern and minimal design to highlight the left-over space and provides a 24-hours borrow and return service to the public. Architectural Services Department HKSARG has incorporated inclusive design elements such as barrier-free ramp and slanted translucent panel to complete the design of this library station.
Call for Entries – Registration
The 2019-2020 period of A’ Design Award & Competition is now open for registration. All designers, brands, architects, and design agencies worldwide can Register Here and submit their awesome works. Click here to learn more about this prestigious competition. The deadline for submission is February 28th, 2020 and the results will be announced on April, 15th 2020. The selected winners and results also will be posted here on April, 15th.
Discover more from Futurist Architecture
Subscribe to get the latest posts sent to your email.
