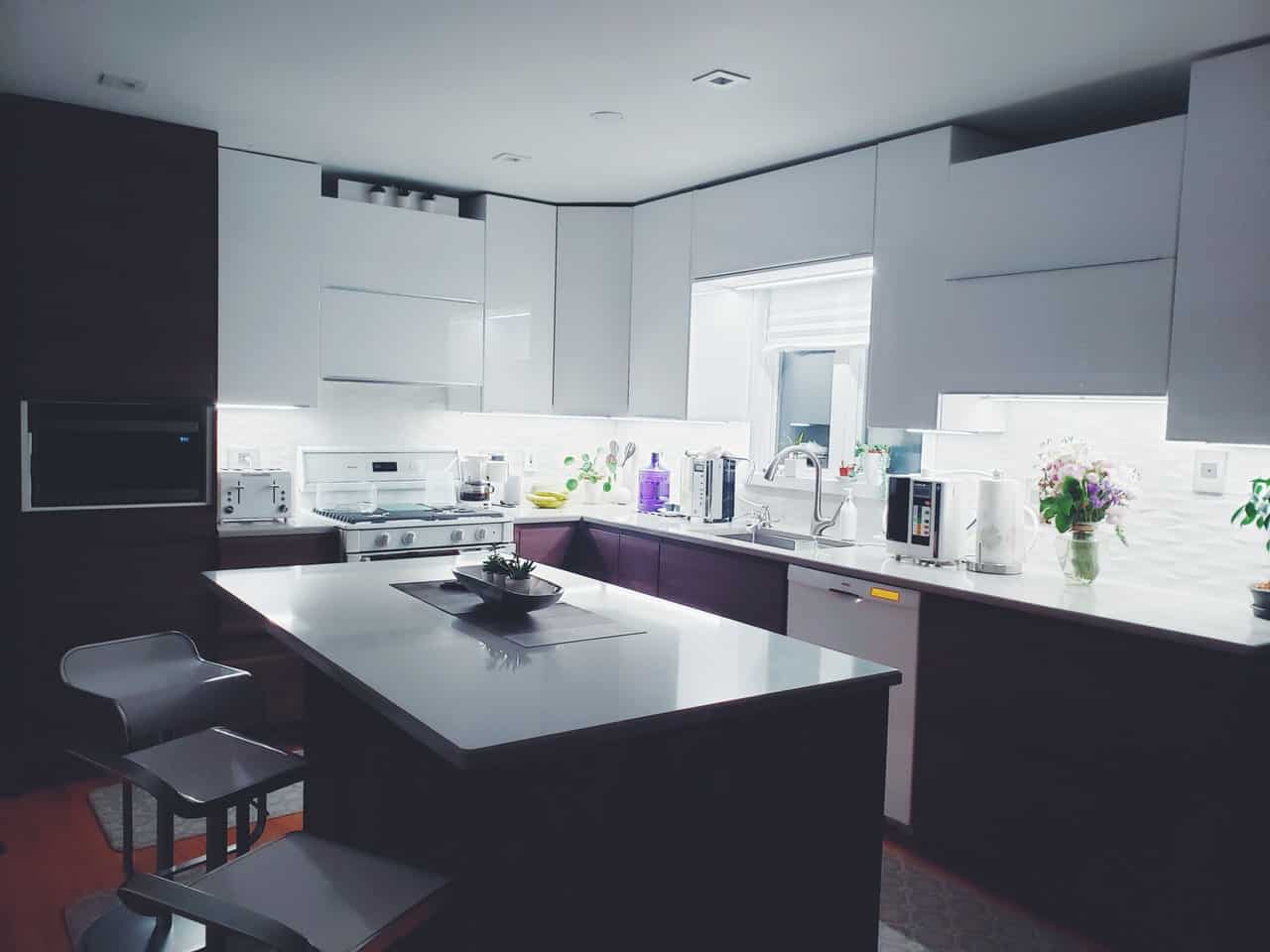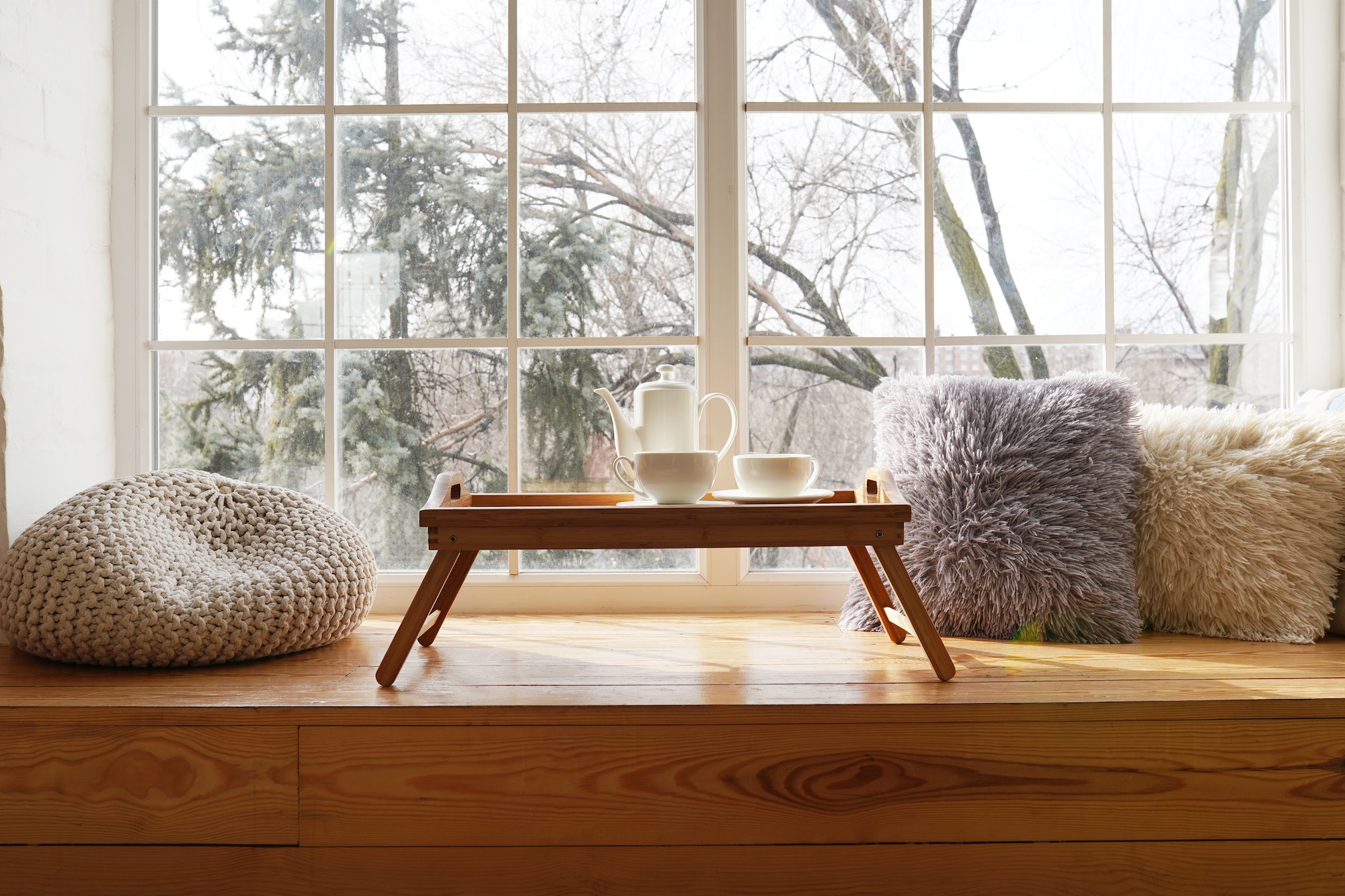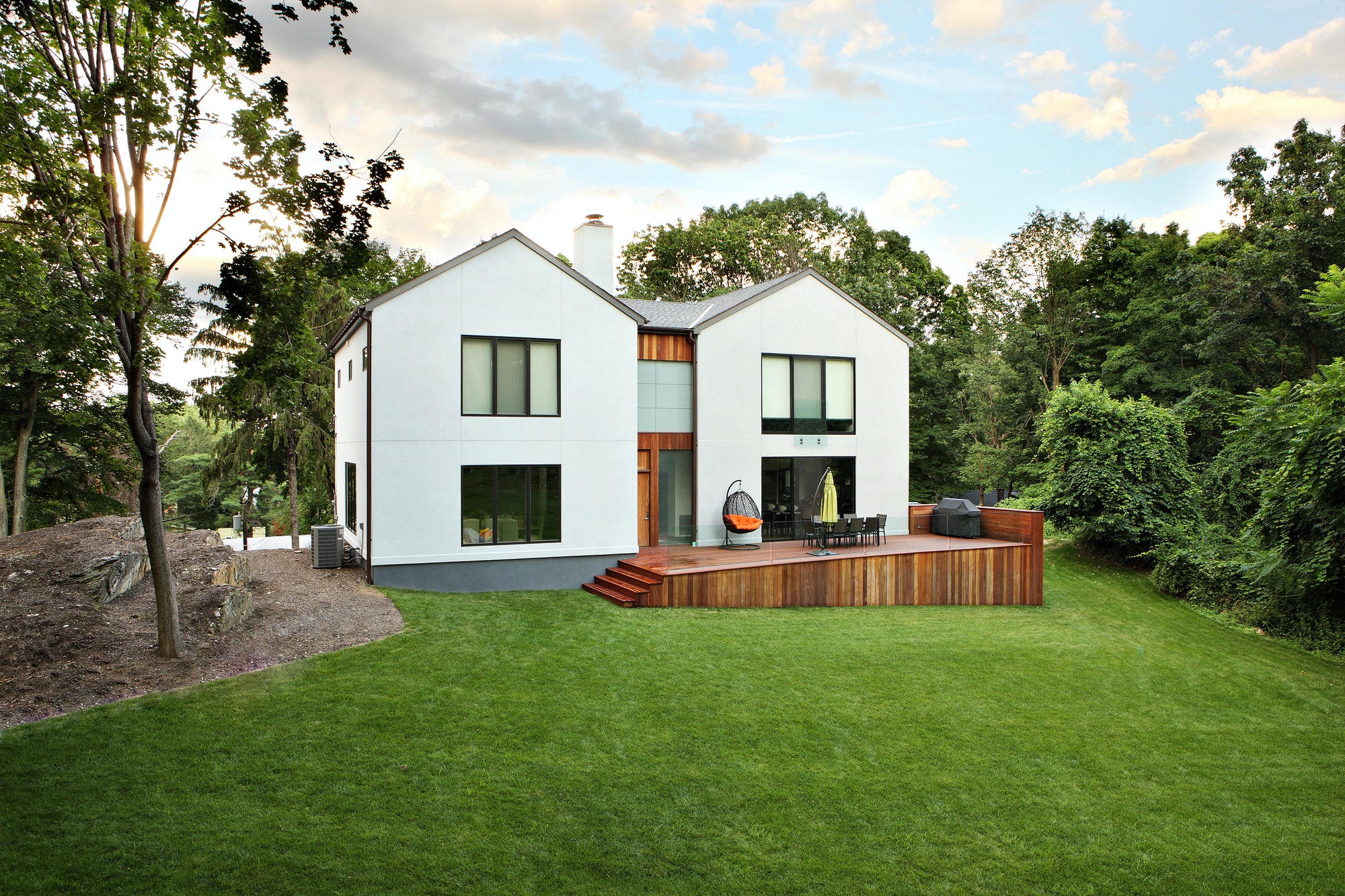After years of saving up the money and pitching your ideas back and forth, it’s finally time to “break ground” on your dream kitchen. There are several ways to go about it, with so many different aspects of the kitchen to consider before deciding upon a finished product. However, possibly the most important facet to any dream kitchen design is the layout that you choose to go with. This will set the tone for the rest of your kitchen and what you hope to place in it.
Here are several kitchen design layouts ideas for you to consider as you piece together your ultimate cooking area.
1. Galley Kitchen
Perhaps you don’t have a lot of room to work with in order to achieve the kitchen you’re going for. If that’s the case then a one-wall kitchen can be the perfect way to maximize any space (or lack thereof) that you have available. A galley kitchen is when two parallel walls have all kitchen cabinets, appliances, and counters on them. This means no worrying about things such as corner cabinetry. Throw all of that out the window and optimize the one thing that kitchens can’t have enough of… space.
This layout is perfect for those of you out there that are working with a townhome, condominium, or apartment. Think of being able to cut vegetables on one side, then merely turn around to wash your hands before the next task!
The best part? it gives you a ton of room to work with for all the other areas of your house that you wanted to include.
2. Storage-Focused Kitchen
Perhaps you’re not focused on the shape of a layout so much as one that reduces any and all clutter. If that’s the case, then a storage-focused kitchen will end your troubles. Simply focus your whole layout with cabinetry that surrounds the kitchen triangle. What’s the kitchen triangle, you ask? The kitchen triangle is what designers refer to as the space between the sink, the refrigerator, and the stove.
As long as you use the kitchen triangle as your starting point, you’ll create a kitchen design that’s as productive as it is beautiful. Adding the cabinetry around it will ensure that each facet of the triangle has the storage it needs.
Start this process by going to Prokitchen online and thinking of a few different ideas you might like to incorporate. Be sure that the triangle is as balanced as possible, then let that be your guide.
3. U-Shaped Kitchen
You’ve probably admired this type of kitchen layout time or two at a friend or relative’s house. It’s the layout that’s viewed as a “mega kitchen”. One that requires a lot of space to design properly. There are a lot of things to like about this particular layout such as being able to include a kitchen island, optimal cabinetry, and walking space. The major knock on this design is that it has a “dead-end” in your house. A place that compromises the open layout you might be trying to achieve. A U-shaped kitchen is perfect to fit all the ideas you have such as corner cabinets, an island, and backsplashes that you always wanted.
4. L-Shaped Kitchen
For those out there looking to mix an all-encompassing kitchen with an open layout to fit the rest of the house, the L-shaped kitchen is the layout for you! It’s the go-to option for all medium-sized homes, providing plenty of cabinetry and all the necessary appliances. Have you always wanted an island in your kitchen? Perfect! That’s no problem with an L-shaped kitchen. Better yet, the kitchen island will provide the L-shaped walkway with plenty of space.
Best of all, you have plenty of options with how to use your kitchen triangle to the best of its abilities. You aren’t limited by space like a galley kitchen. If Goldilocks had to pick a layout for her kitchen from this list, she’d chose the L-shape. It’s the perfect compliment to adjacent rooms such as a dining room or living room, or both! It gives you room for all the amenities you were hoping for without taking up the majority of your house. With the L-shaped kitchen, you can truly have all the home features you were hoping for.
5. One-wall Kitchen
If you’re looking for a way to scratch the playbook and get a kitchen that no one else in your complex or neighborhood has, consider the one-wall layout. A one-wall kitchen is as exactly as it sounds: your entire kitchen takes up the space of one wall. Granted, the wall it takes up will have to be a bit longer than your normal room wall. But it can fit perfectly alongside your living room.
A big concern with this design will be the counter space. However, you can turn that weakness into a strength with a slim kitchen island that runs parallel to it. Your appliances will be a bit more spread out than with other designs. But if you don’t mind a few extra steps, then this can be an incredibly cost-effective, space-saving option.
Consider All Your Kitchen Design Layouts Ideas!
These kitchen design layouts ideas are just the tip of the iceberg. There are many more decisions to come while designing your dream kitchen. However, the layout that you choose will serve as a “stepping stone” for the rest of your features. After you choose the layout, everything else will become much more clear!
Be sure to read our other articles that pertain to both this topic and other topics that are just like it.
Discover more from Futurist Architecture
Subscribe to get the latest posts sent to your email.



