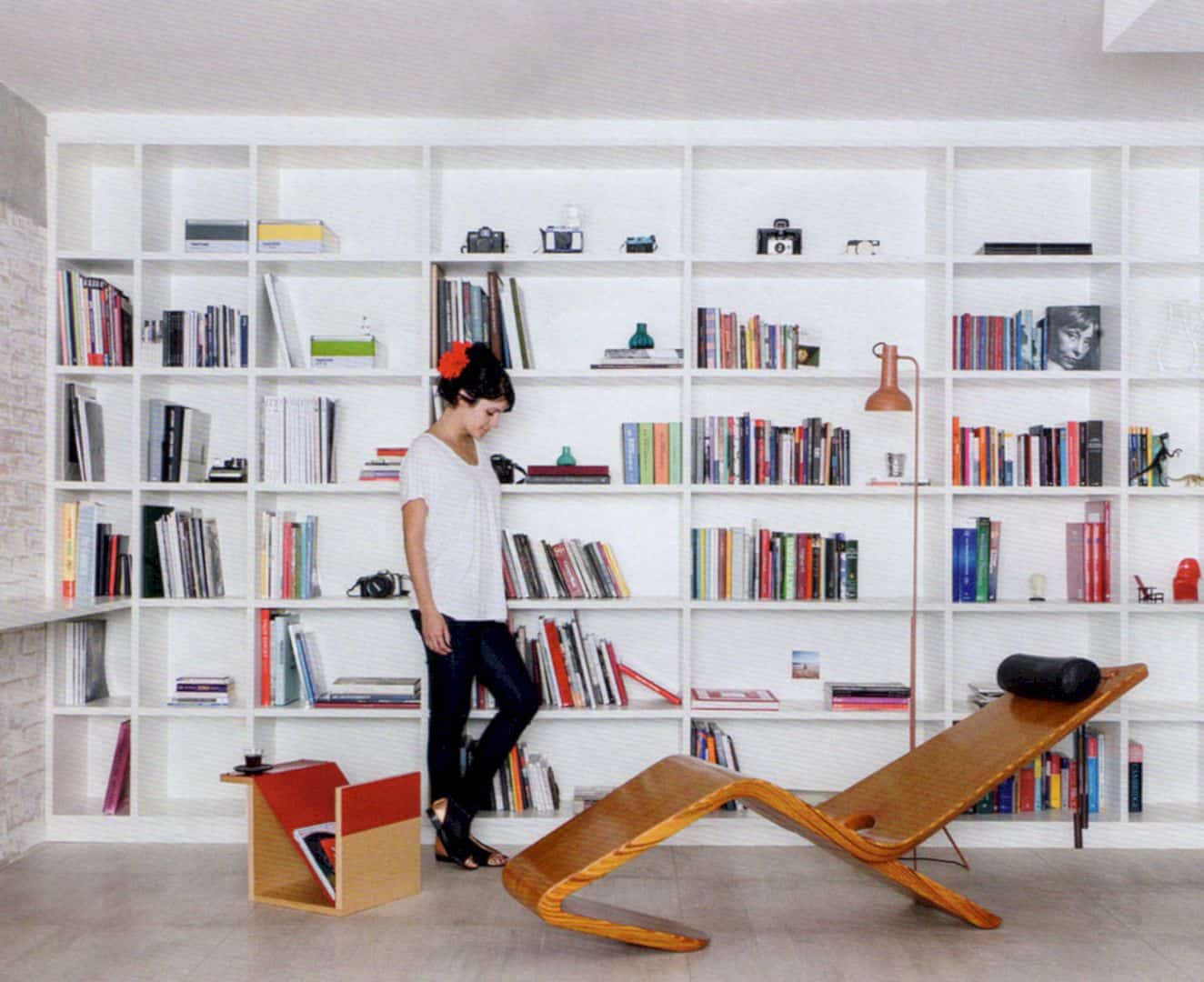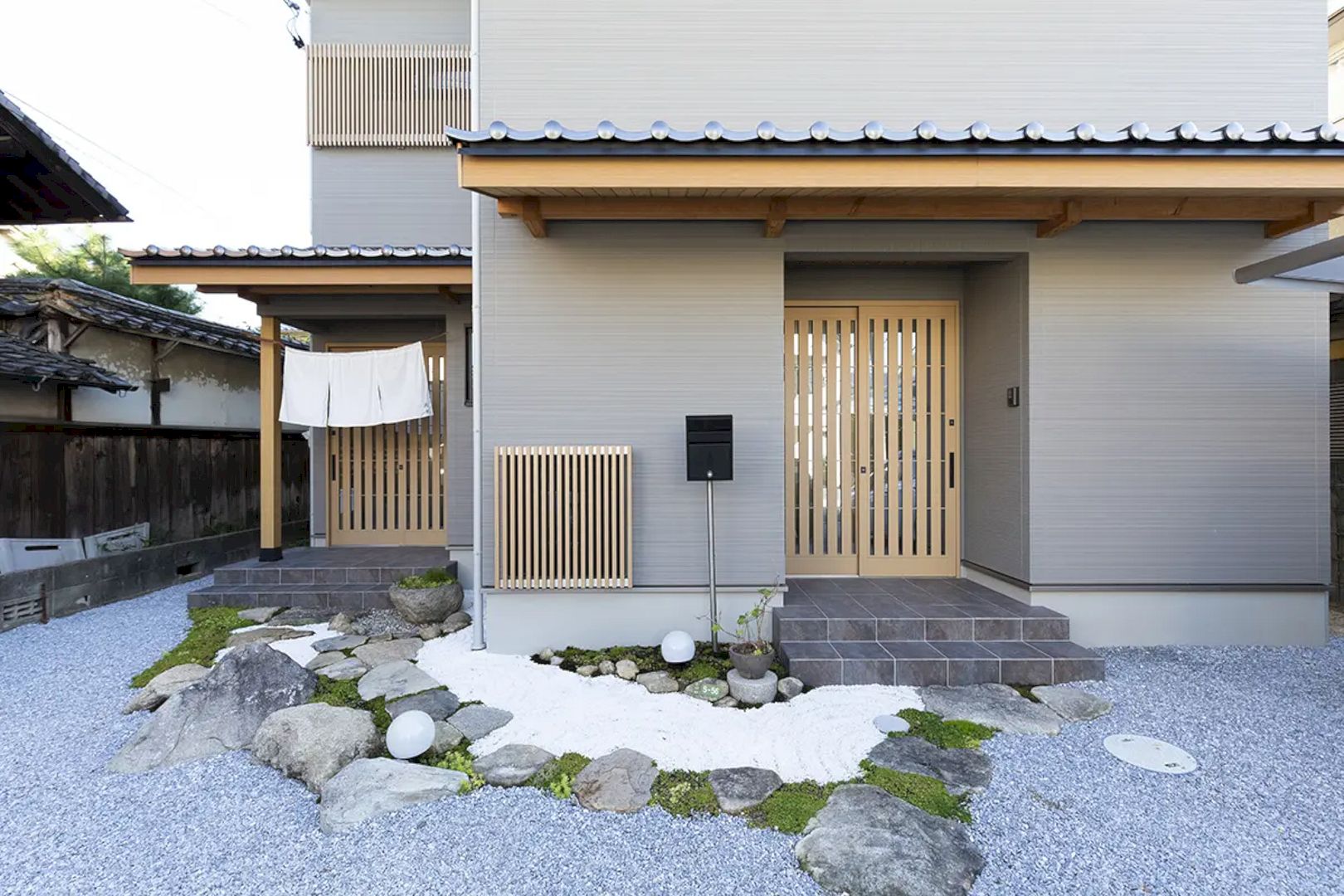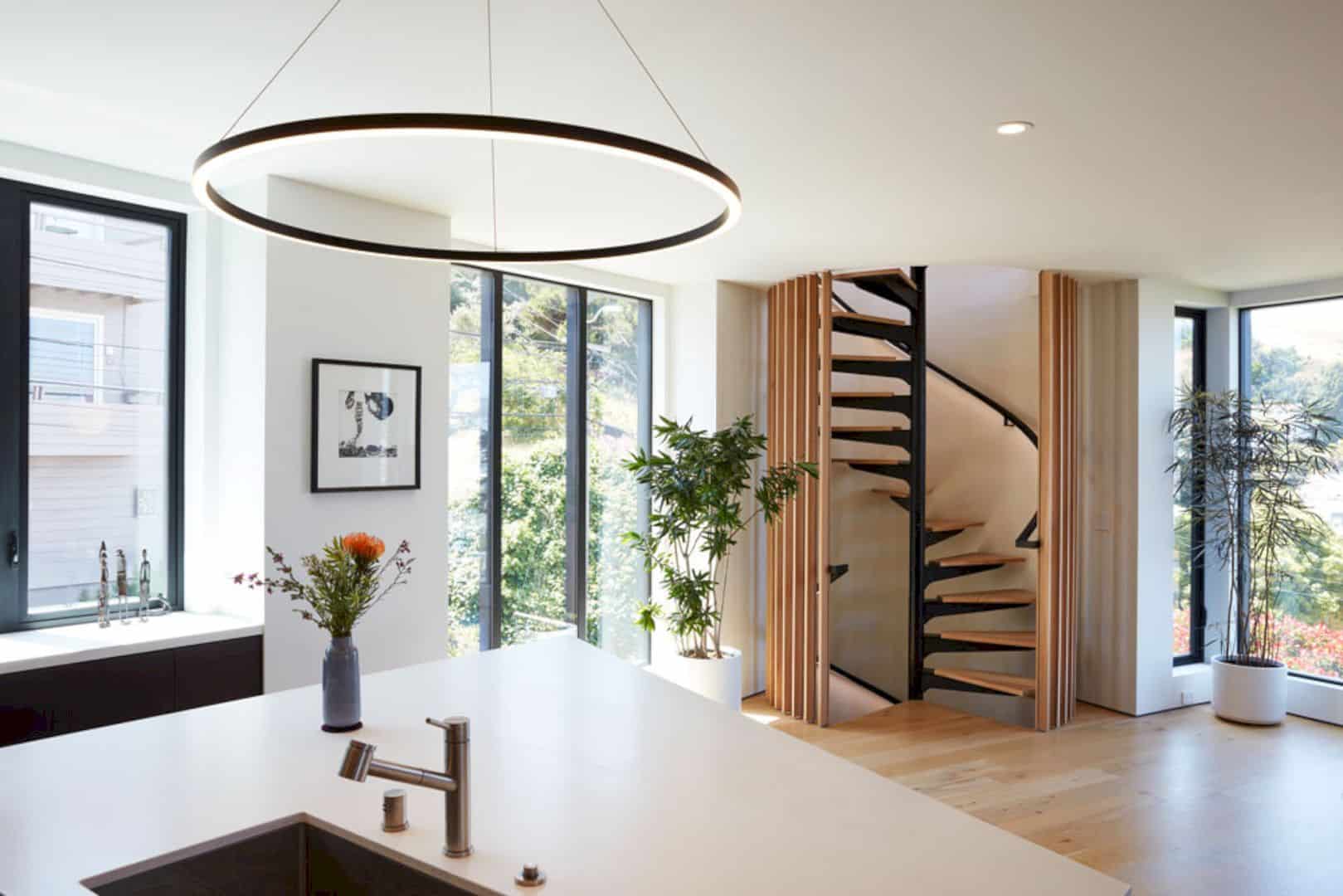Designed by Toob Studio, Joinery A is a 2019 project of apartment renovation in the heart of Hanoi, Vietnam. This apartment is 130m2 with stunning scenery view toward to the West lake. The details in the interior are designed with 29000 separated wooden pieces to attach some cabinets and shelves. A simple and natural tone is also used and combined with the materials.
Renovation
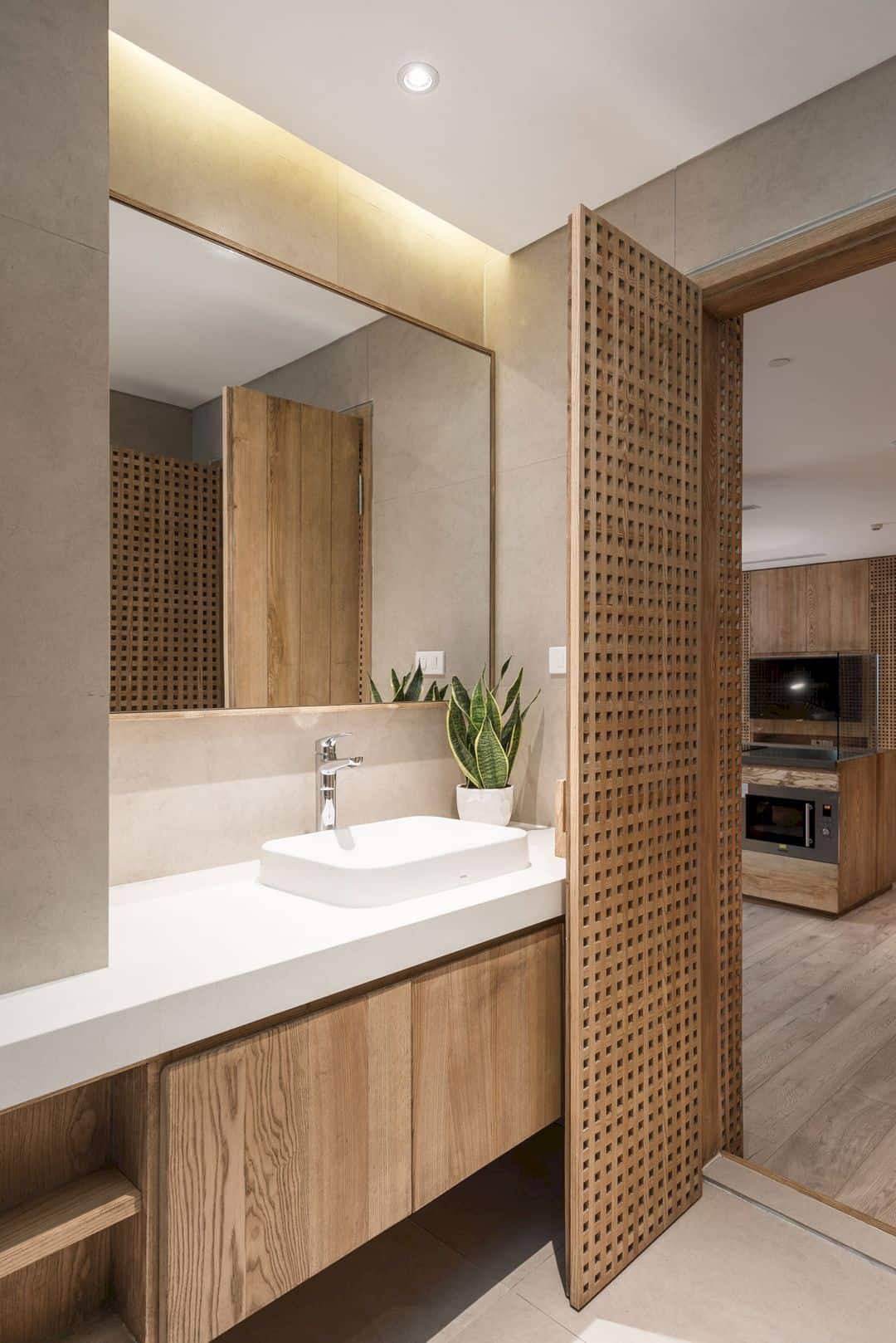
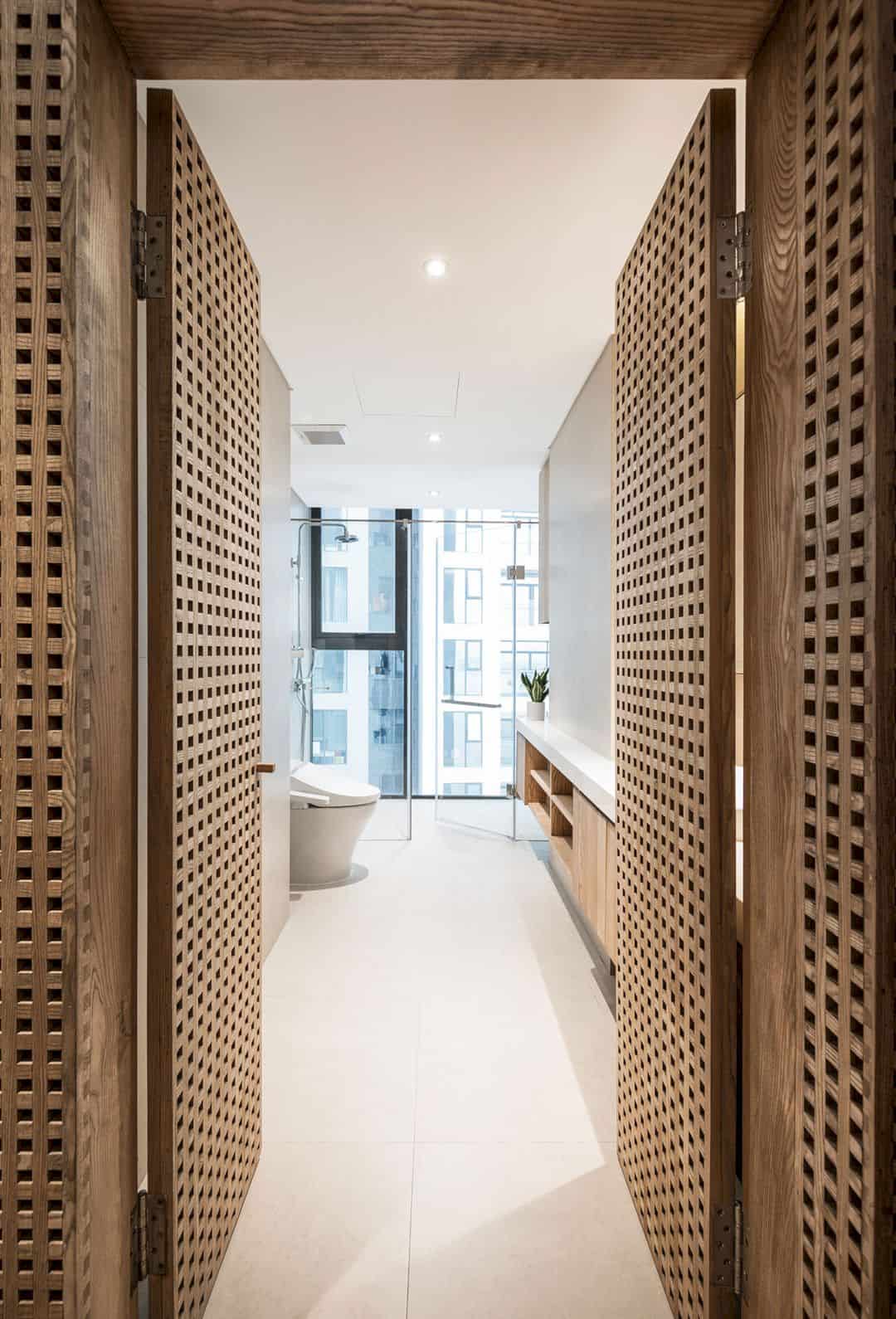

The result of the renovation can meet the basic demands of living. This project comes with great improvement from the apartment space to the smallest details. All common spaces are connected while eyes are unrestricted, contributing to creating necessary airiness to erase the current urban life with its limited feelings.
Interior
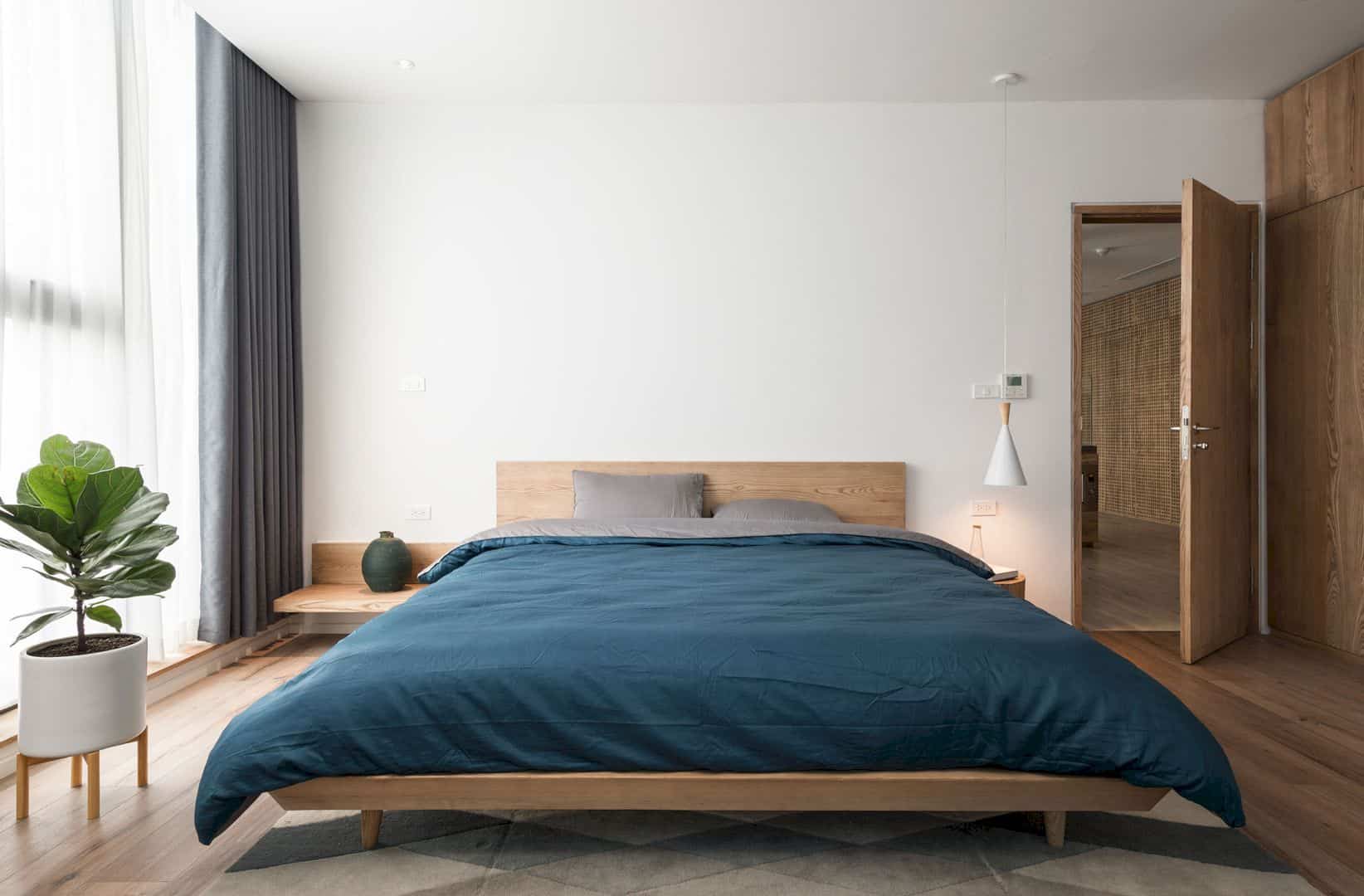
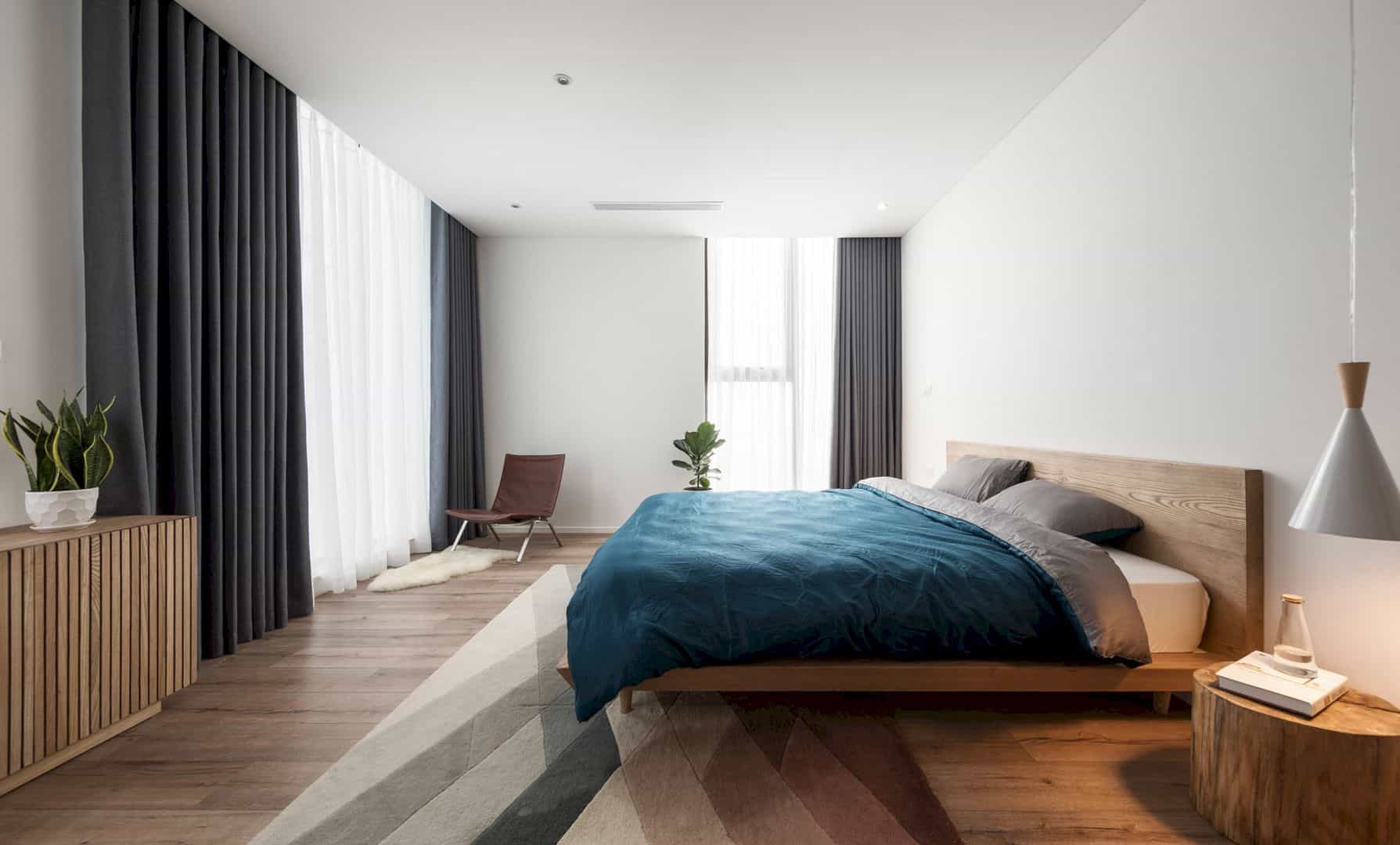
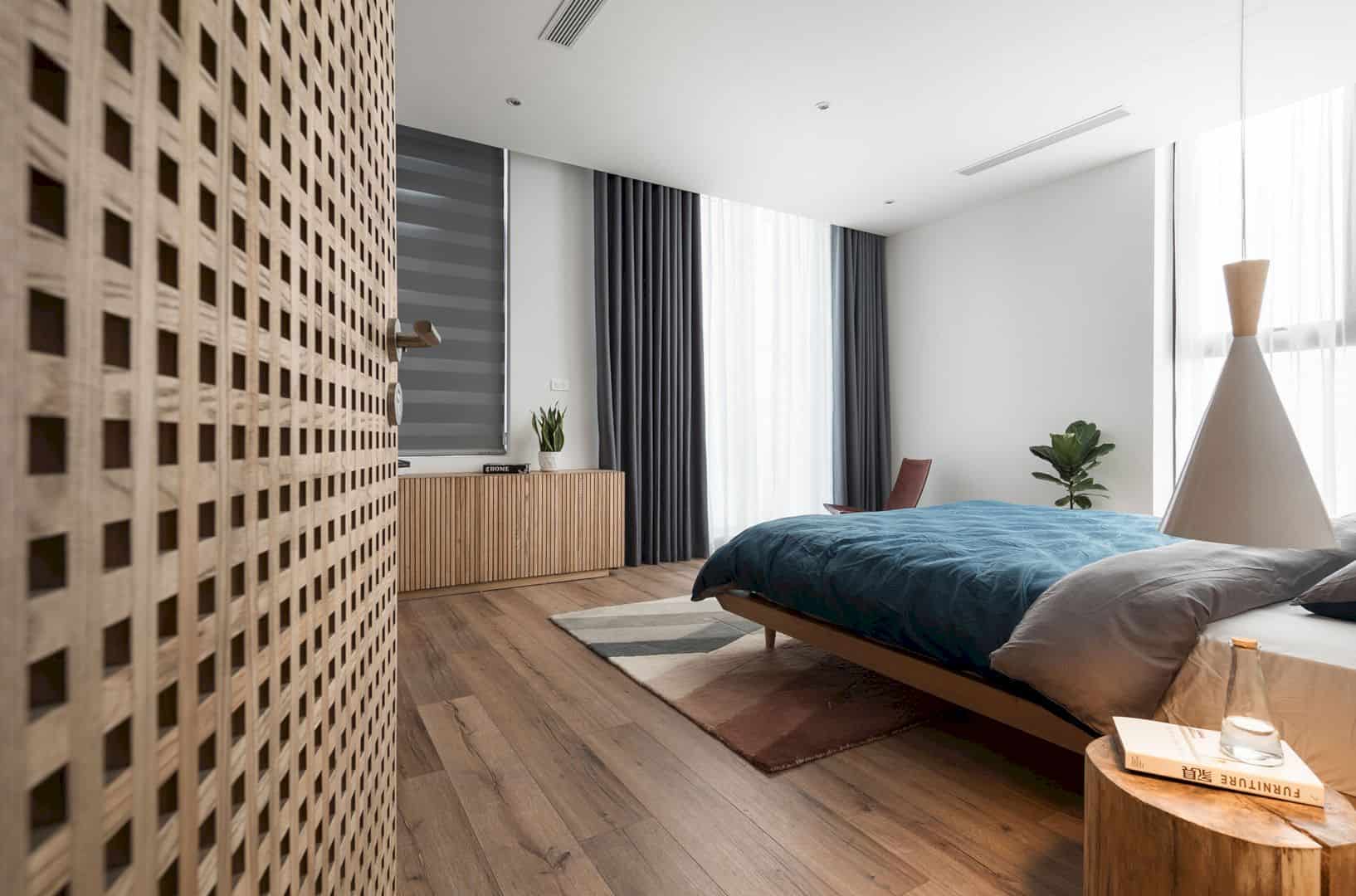
This apartment has awesome details for its interior. The details are precisely and concerned thoroughly manufactured. The wall panels, cabinets, and shelves are attached by the 29000 separated wooden pieces. This attachment is done in a traditional joinery method by 3 craftsmen that take more than 700 hours, creating a homogeneous area as an Installation artwork.
Materials
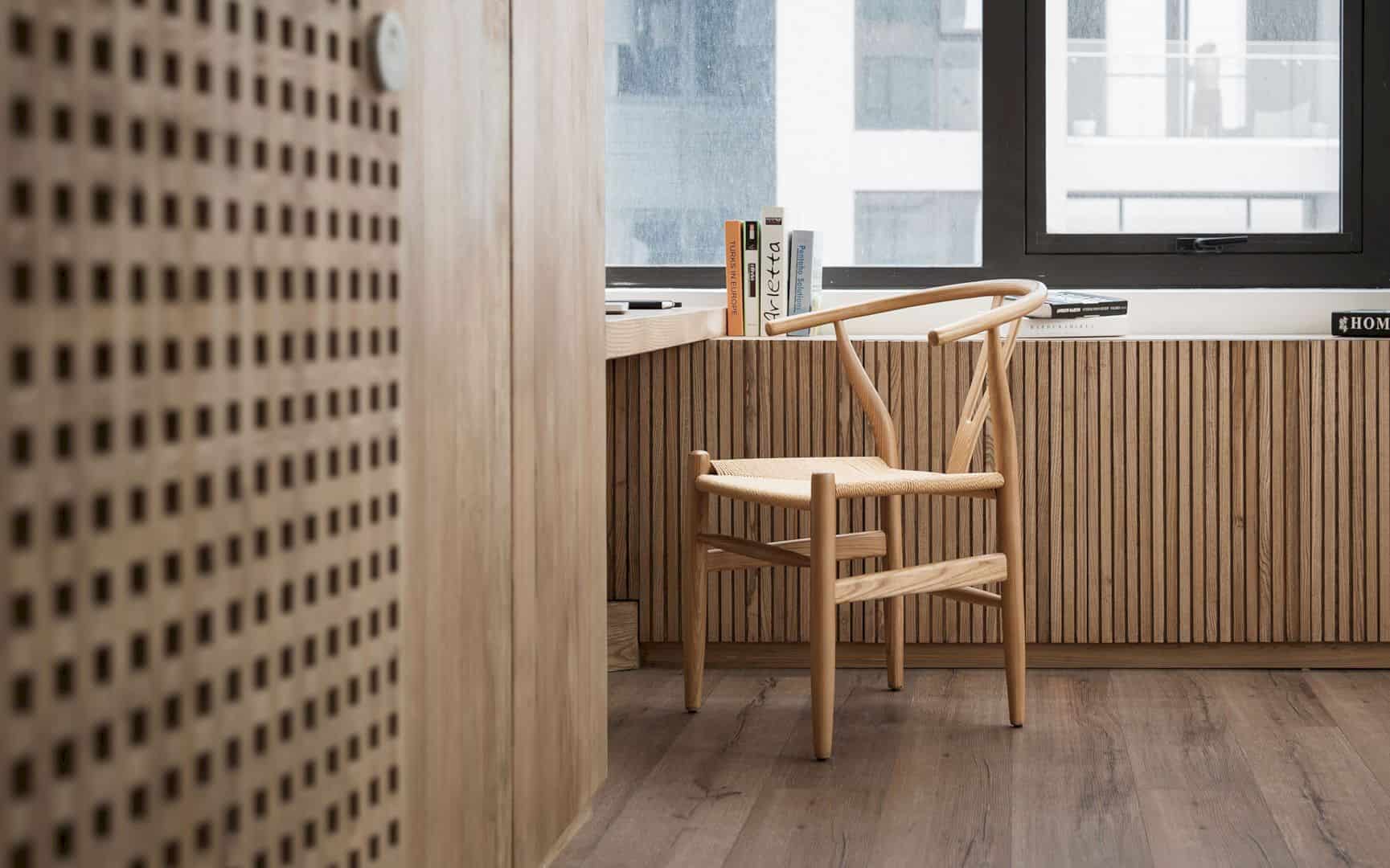
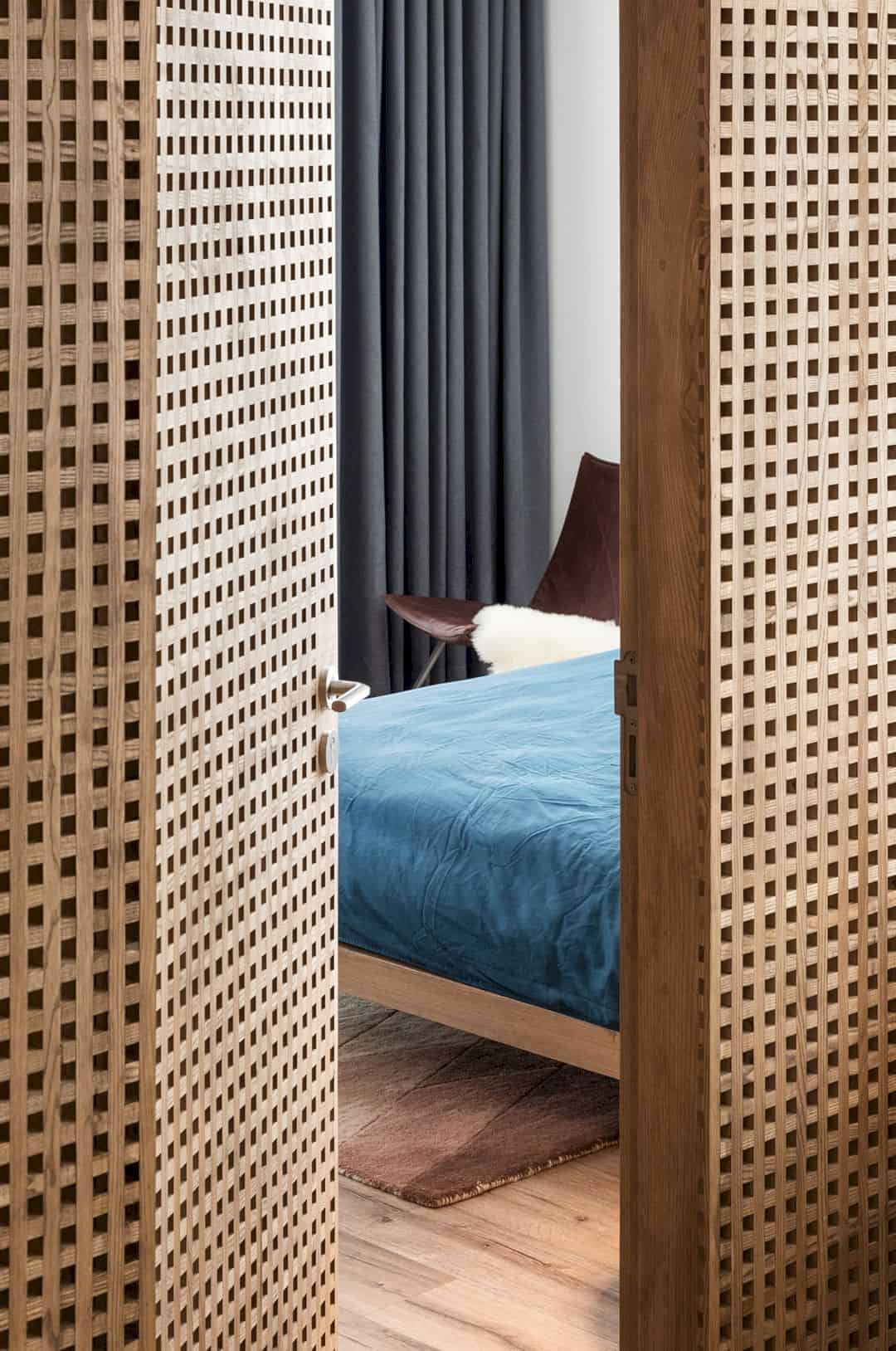
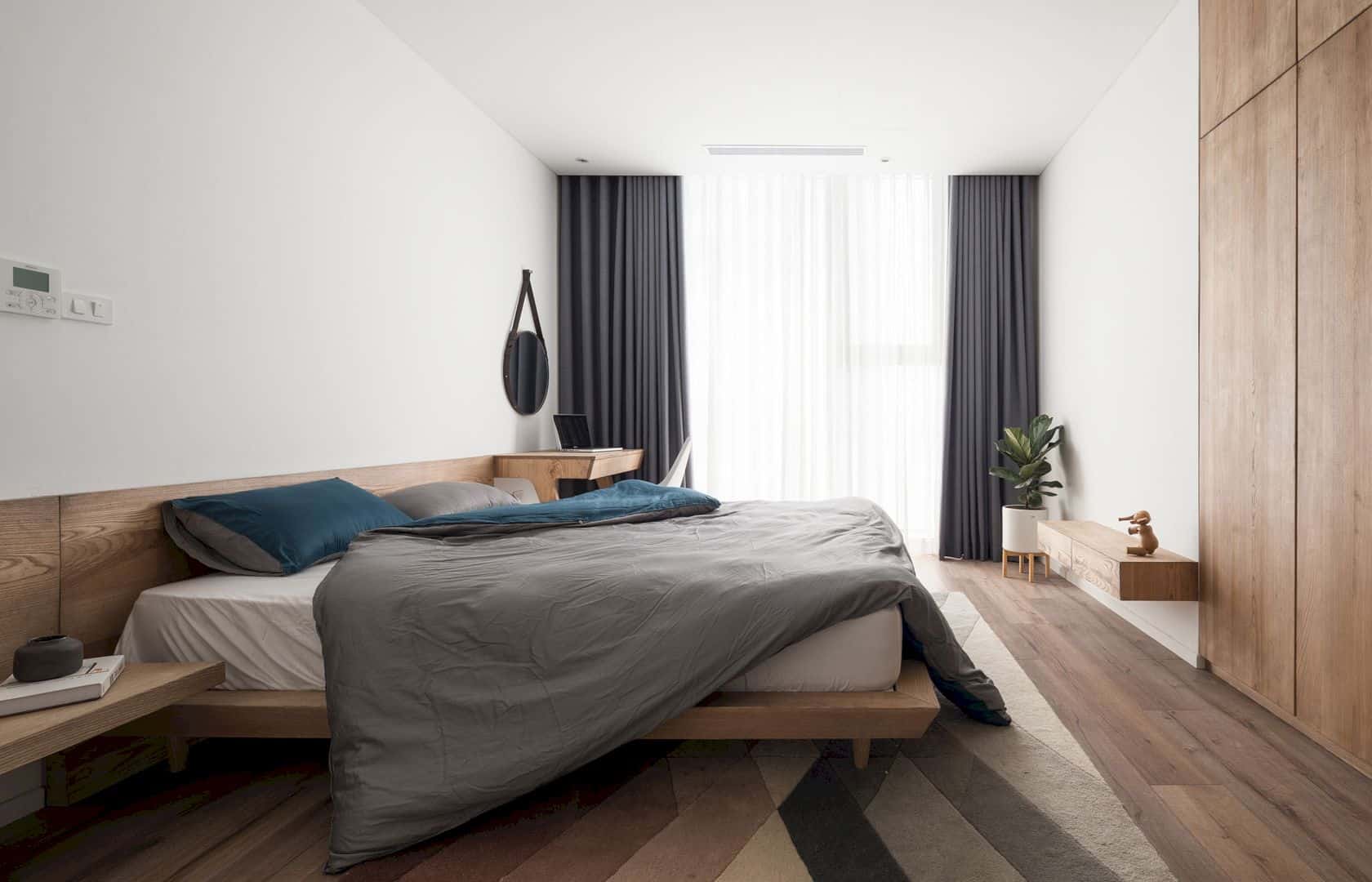
Besides the wooden pieces, this apartment also has a simple and natural tone. This tone is created by a combination of white color and ash wood. The new owners can be more creative with this tone, especially to decorate the apartment with mixed colors according to their hobbies and style.
Joinery A
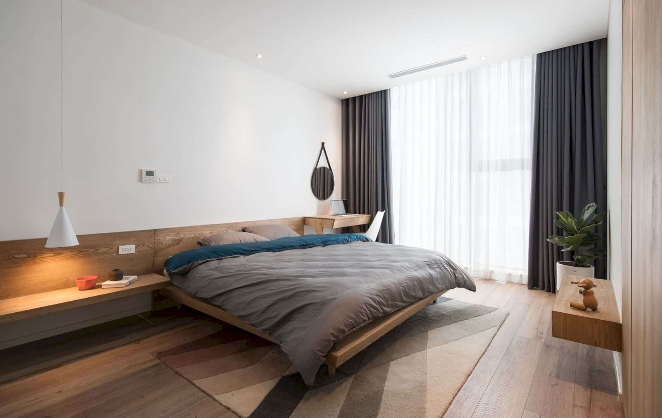
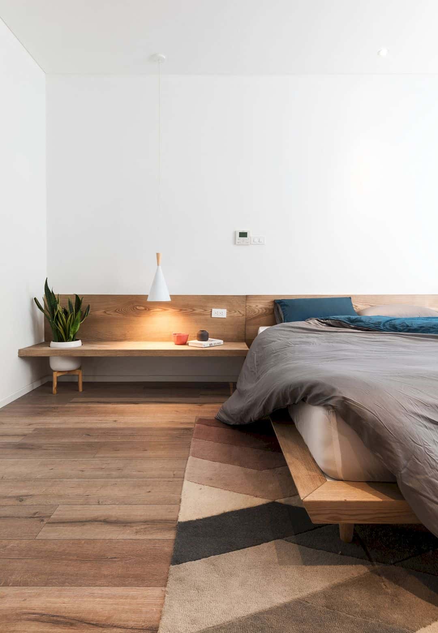
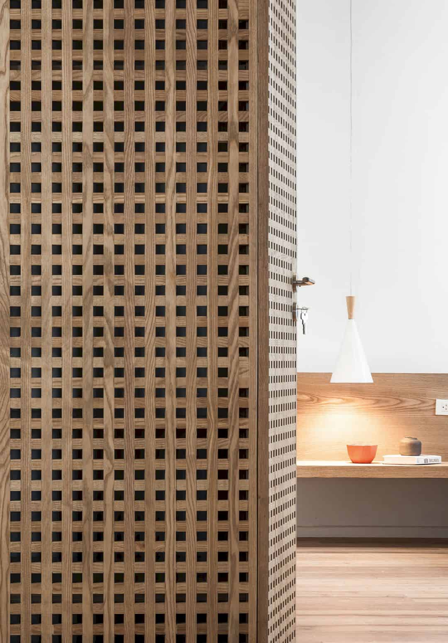
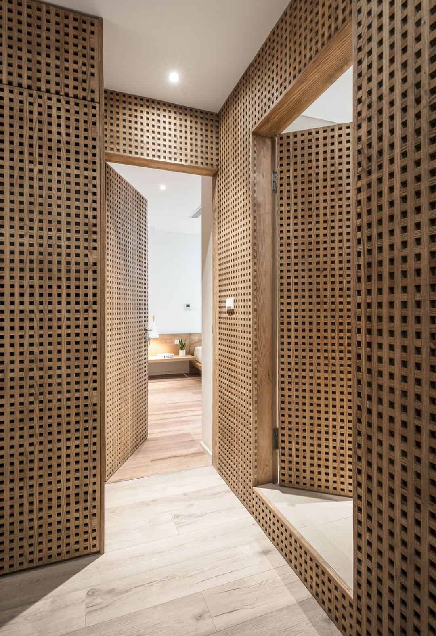
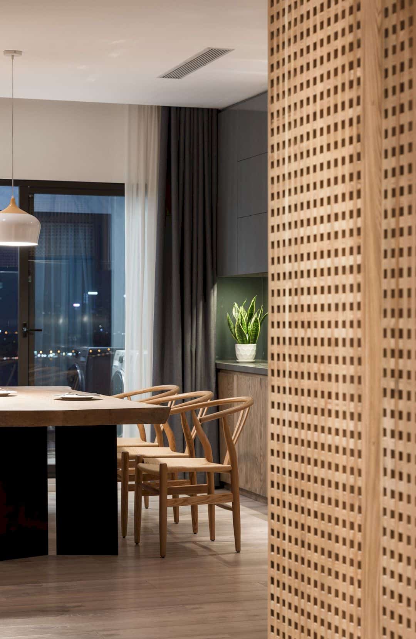
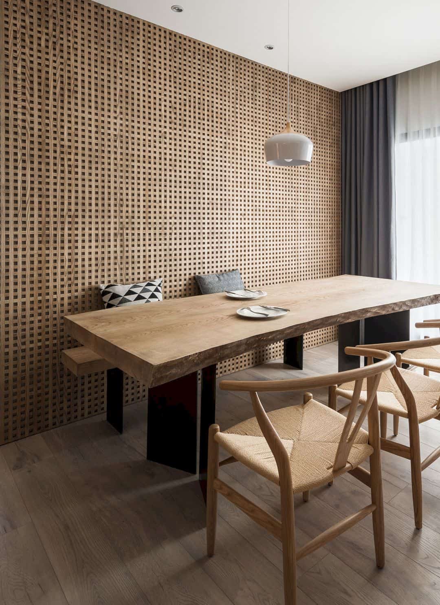
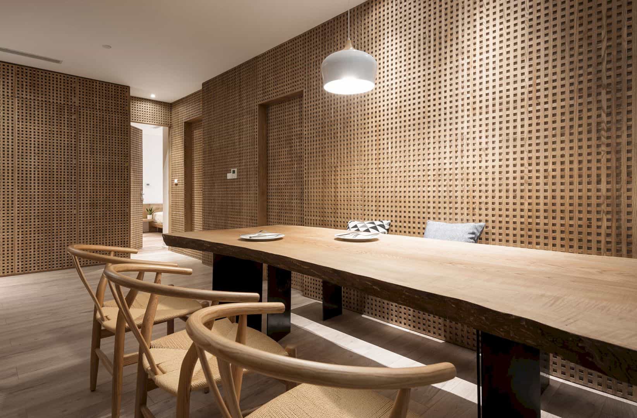
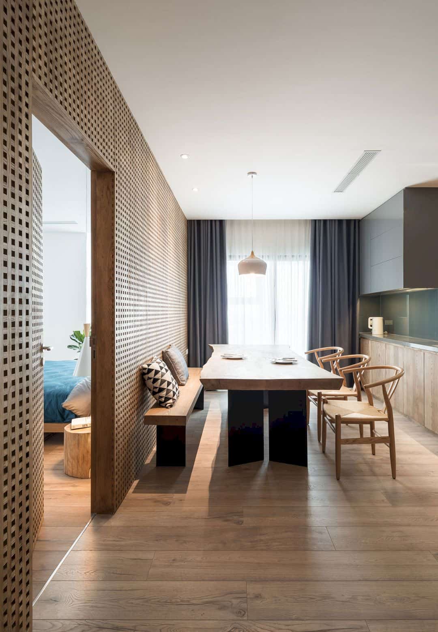
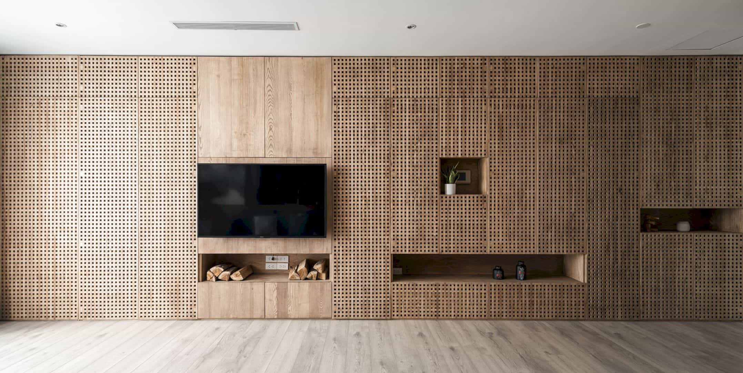
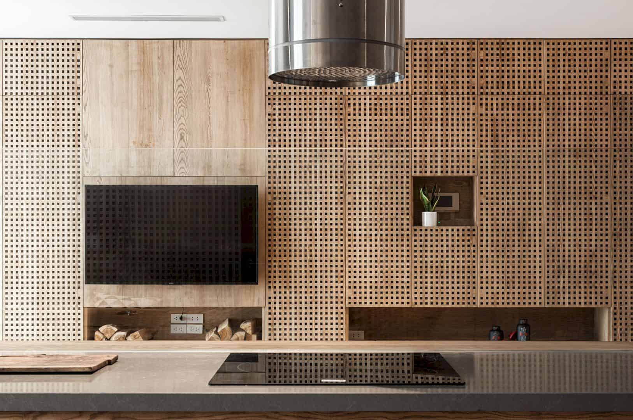
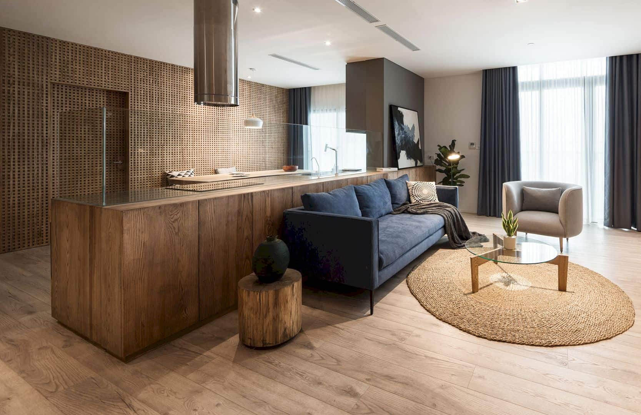

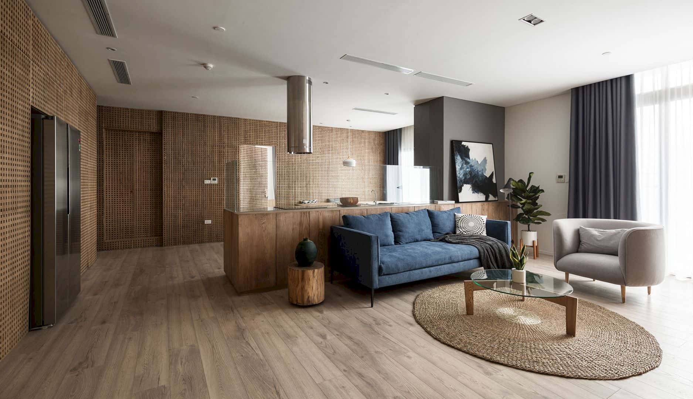
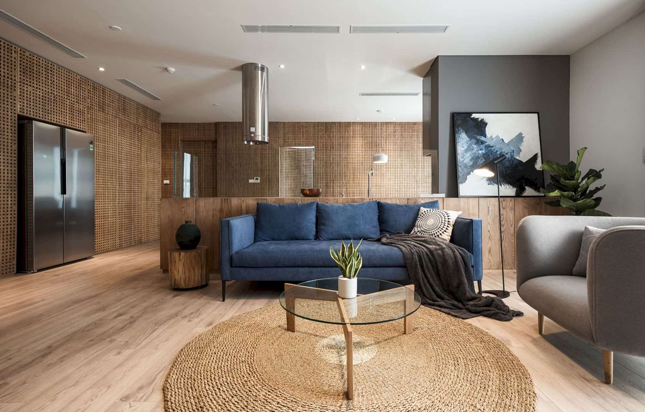
Discover more from Futurist Architecture
Subscribe to get the latest posts sent to your email.
