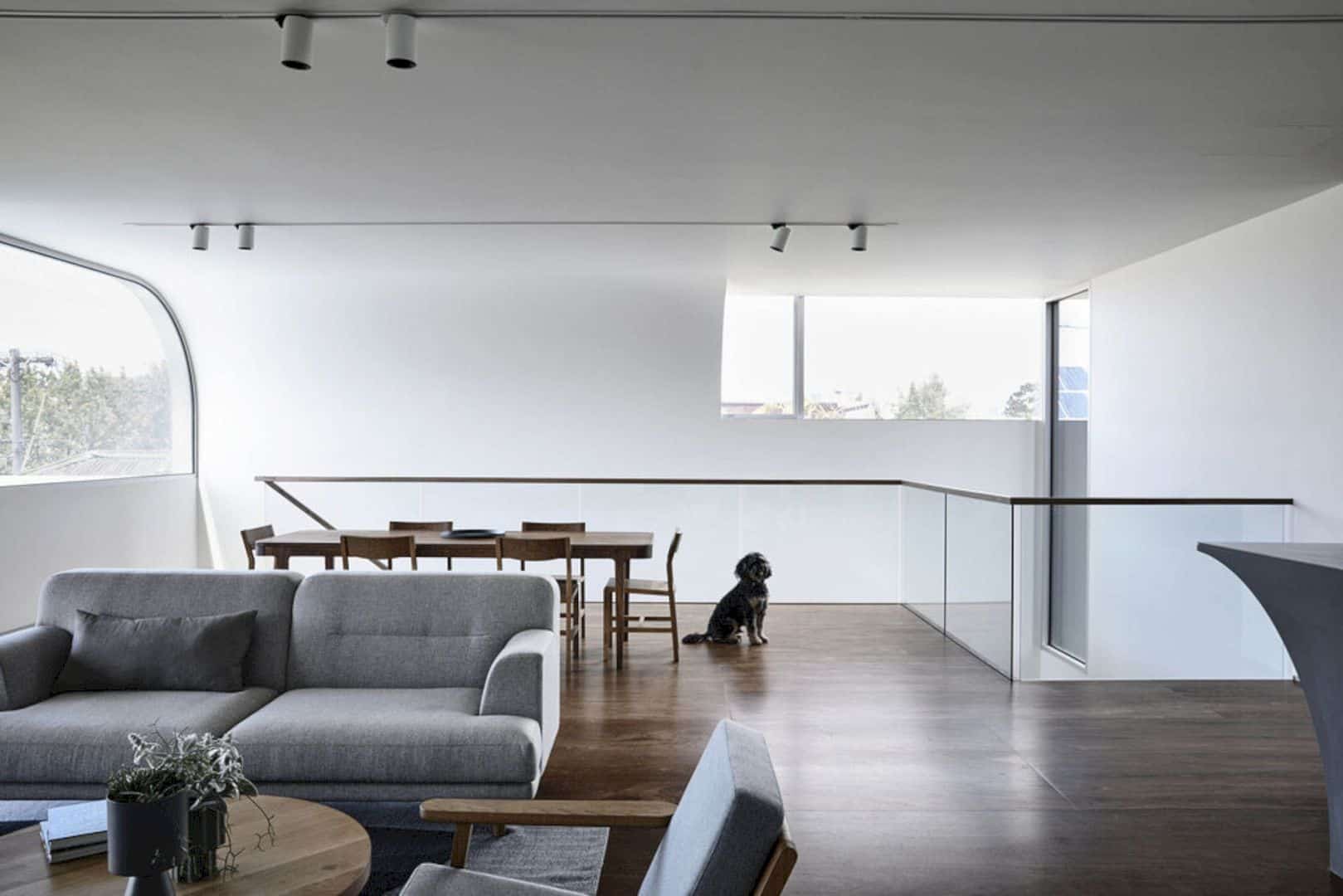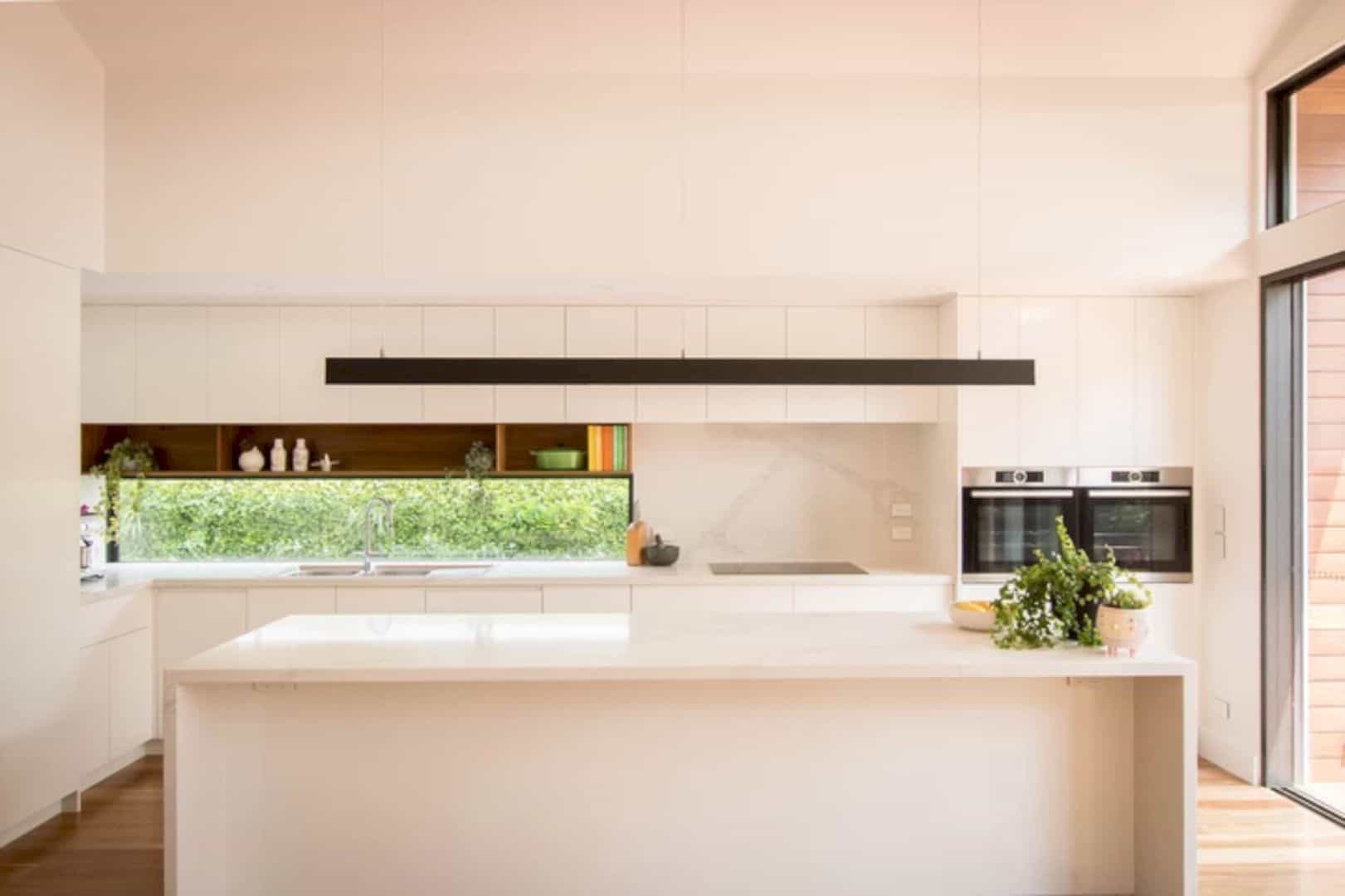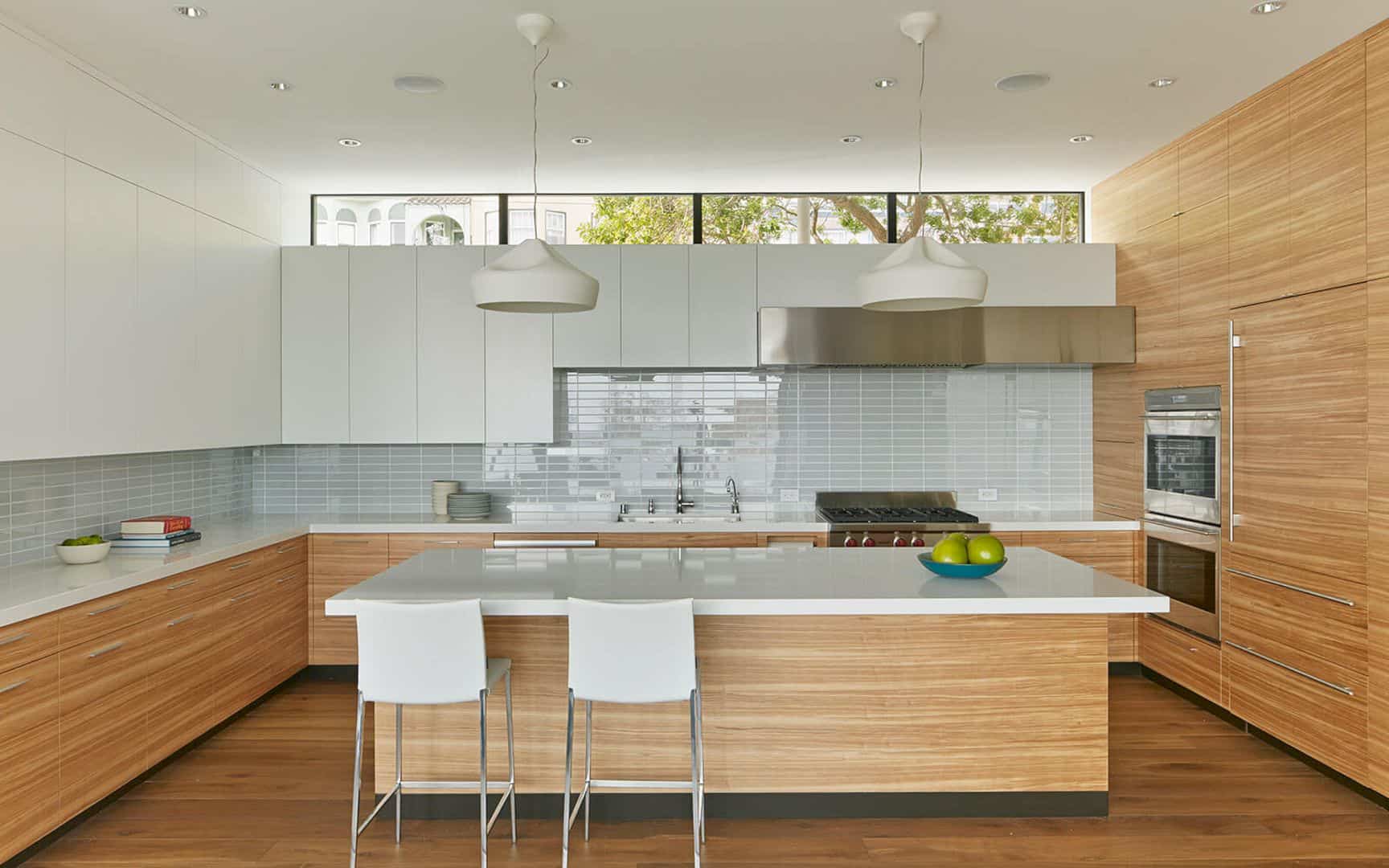Sathorn 11 House is a 2017 renovation project with 204 sq.m. in size, located in a suburb area, Soi Sathorn 11, Bangkok, Thailand. Designed by PHTAA Living Design, this house comes with gathering spaces so the family can enjoy their different spaces in one area. It is also designed in mid modern century style that focuses on the lifestyle itself.
Idea
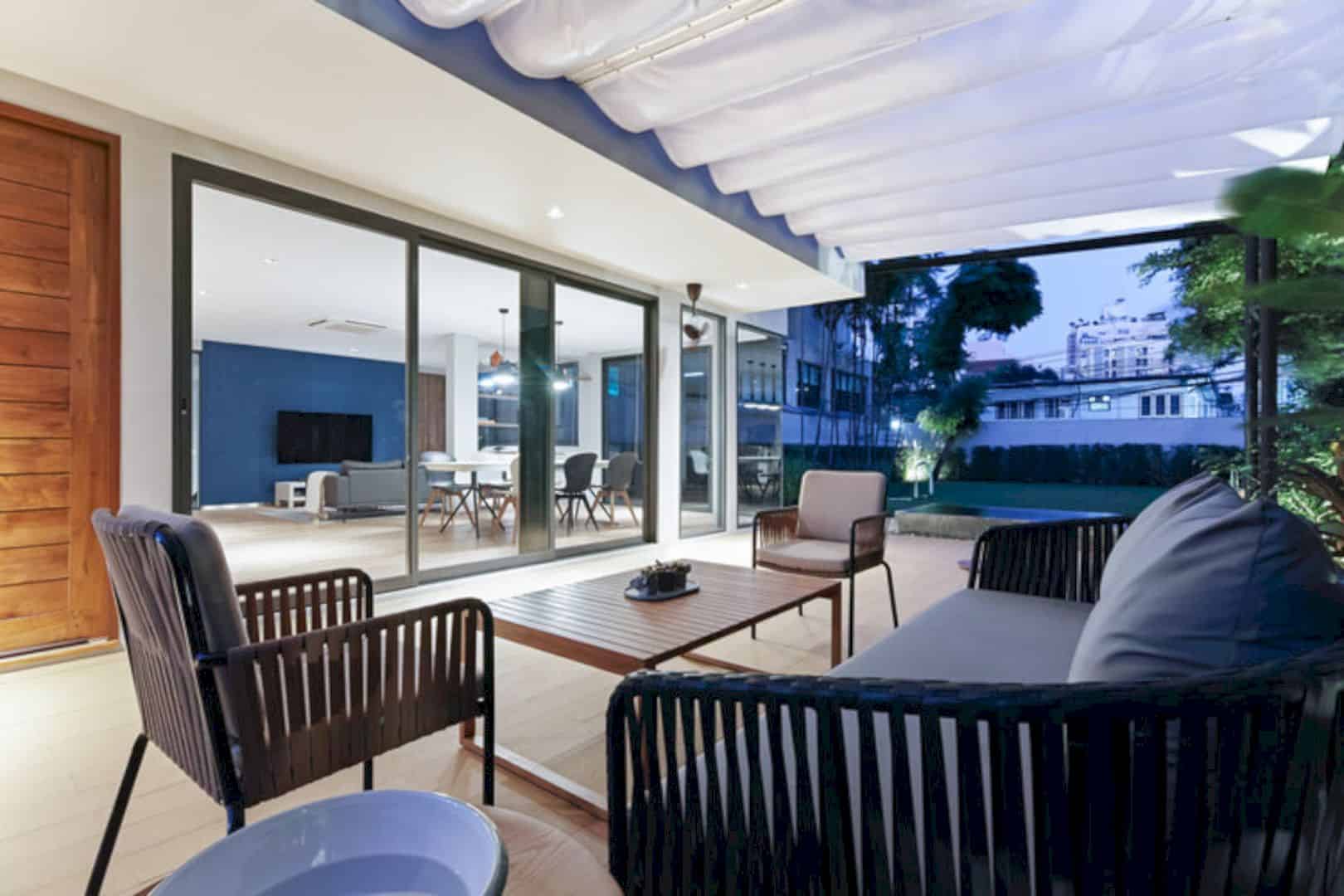
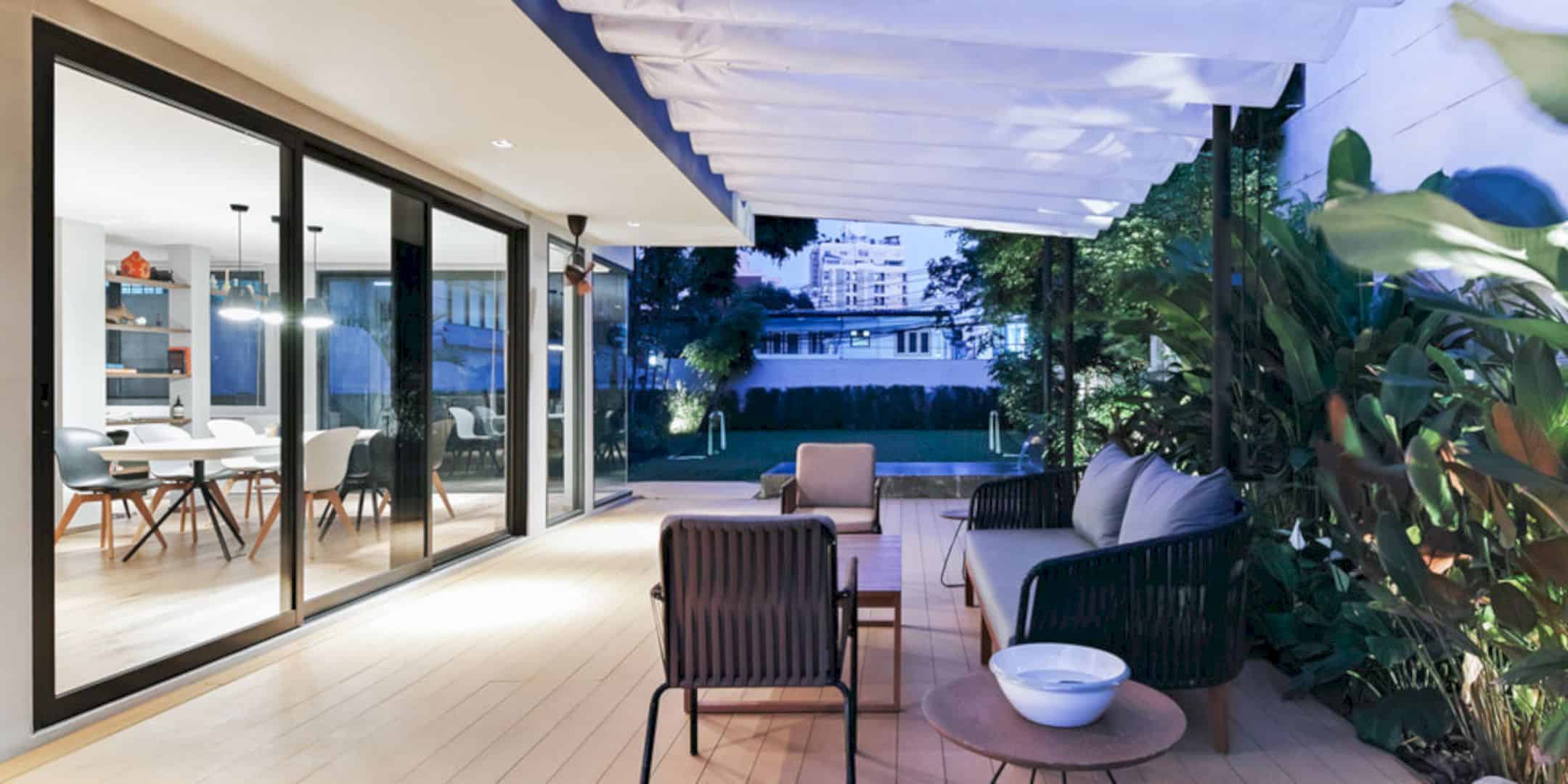
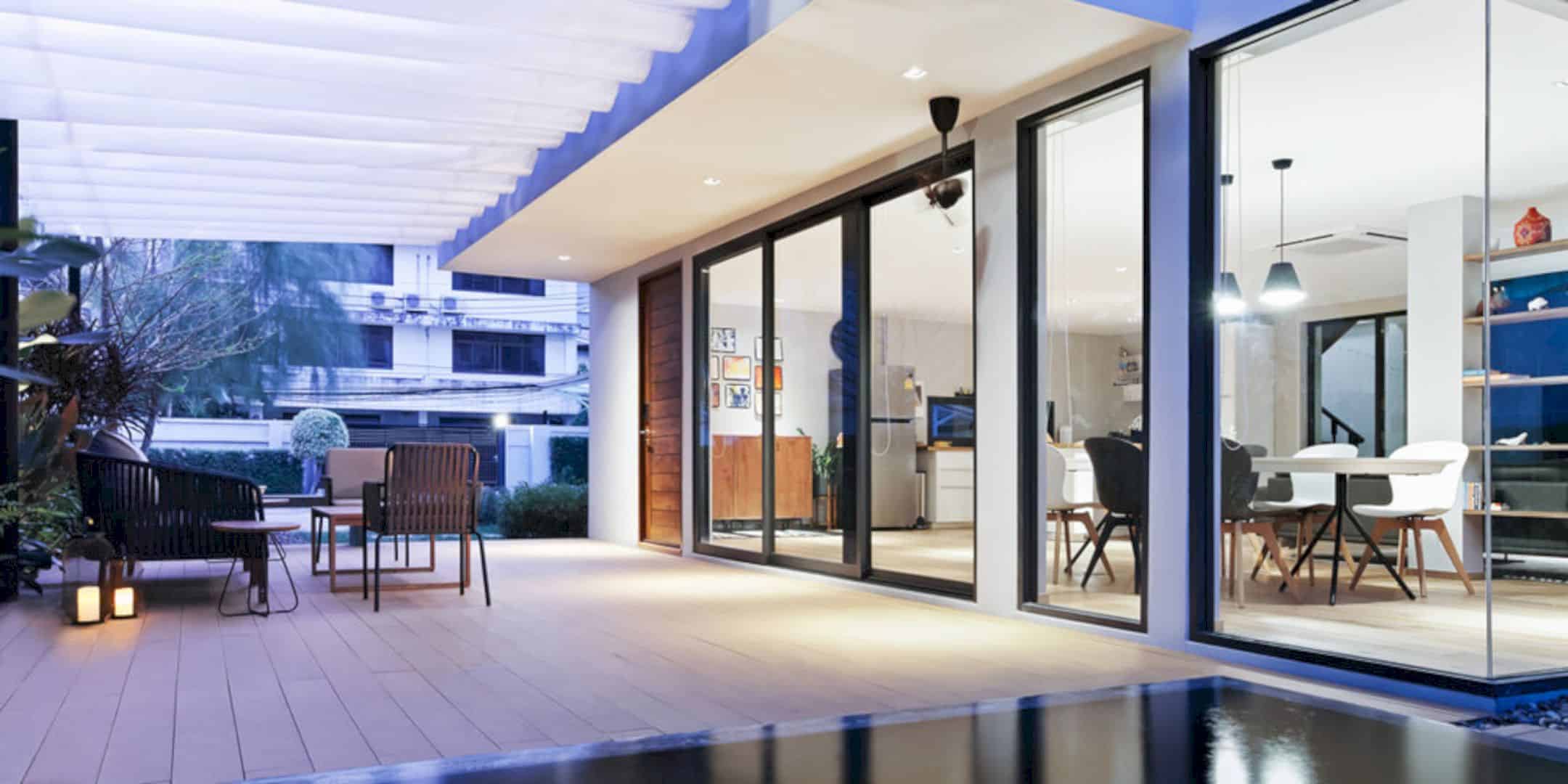
This renovation project comes with the idea of creating comfortable gathering spaces for the family. In these spaces, all members of the family can enjoy their different activities in one area and still can be together at home. Simple design to the house interior is also added through some elements without considering about the beauty look only.
Rooms
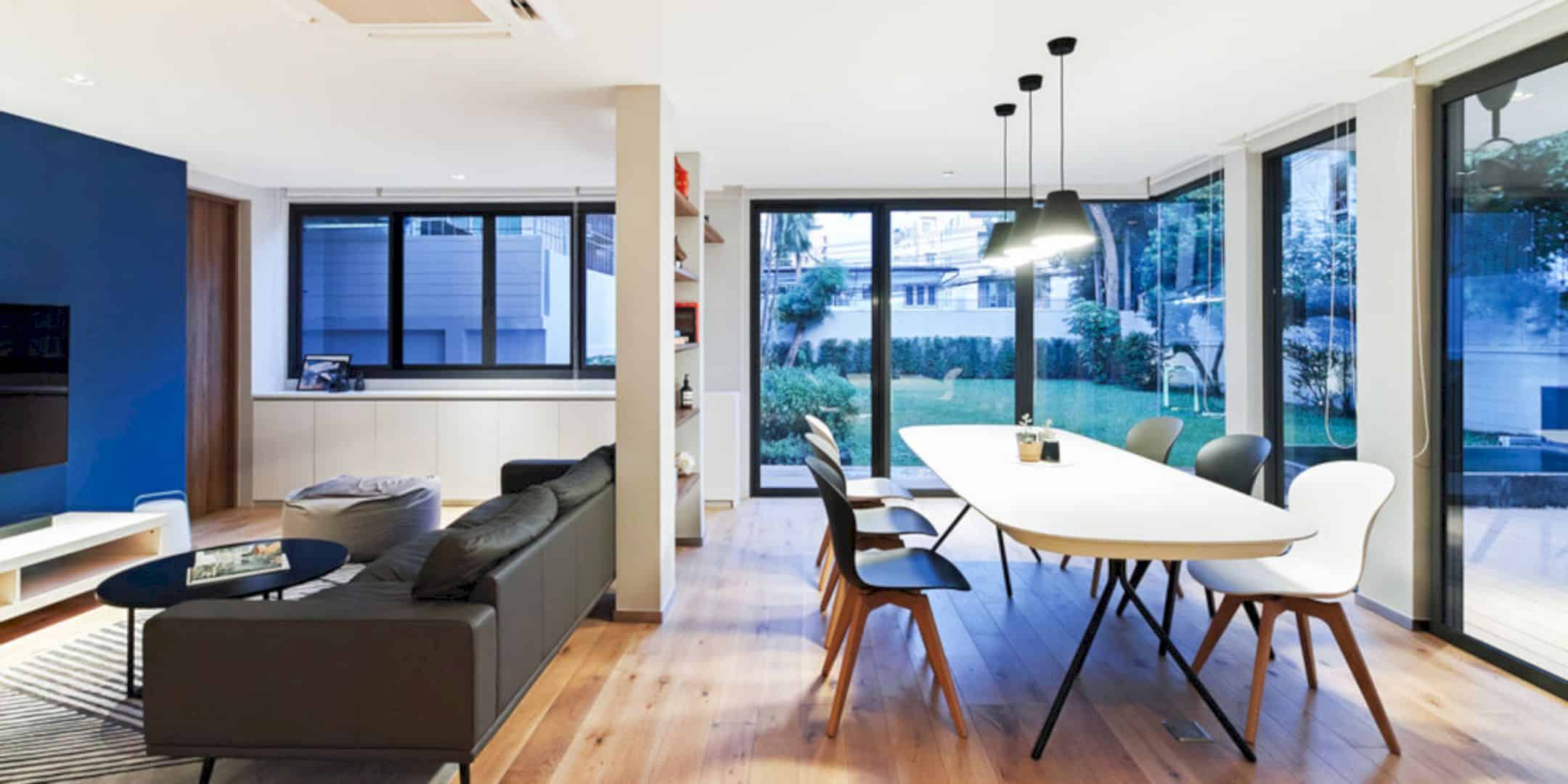
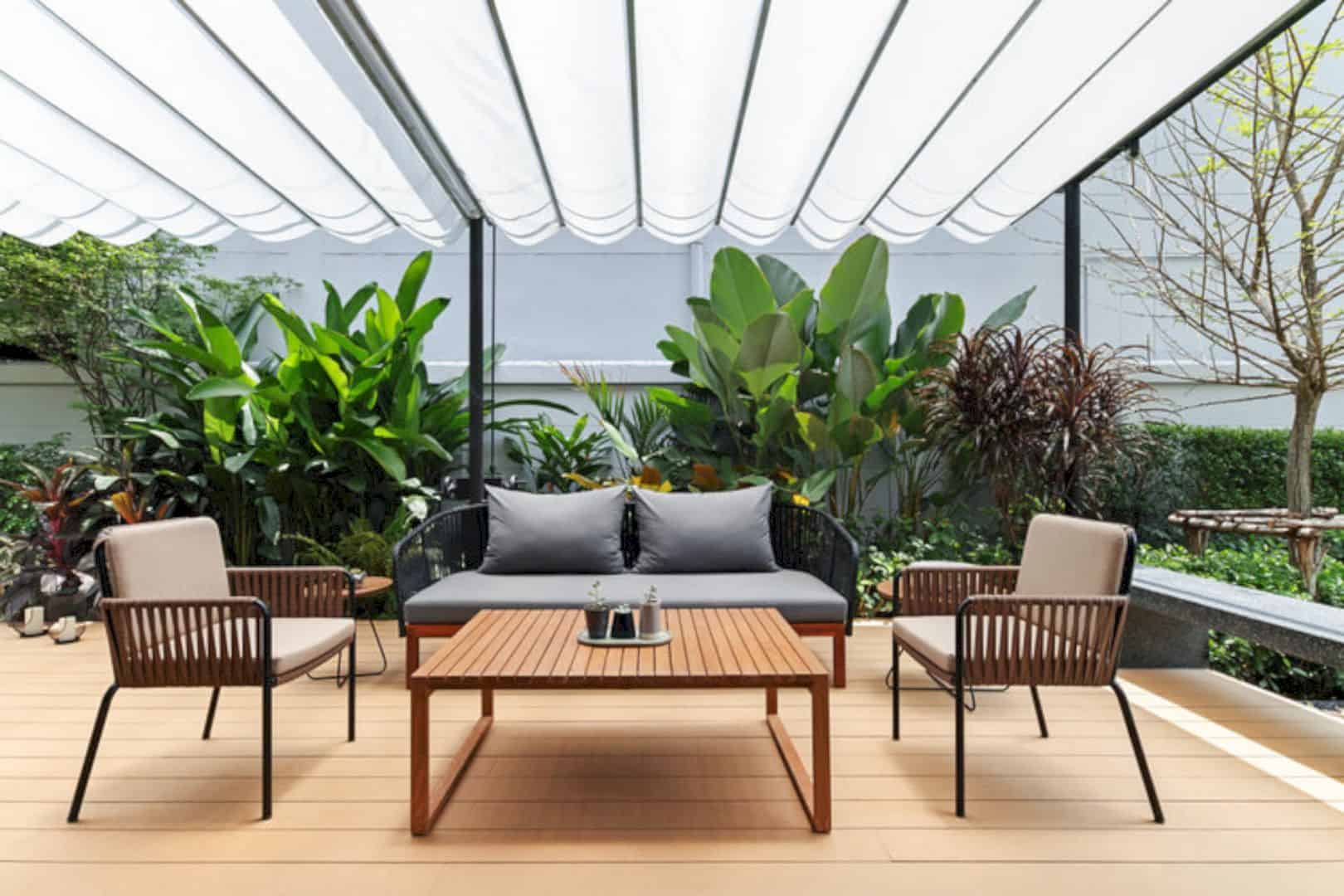
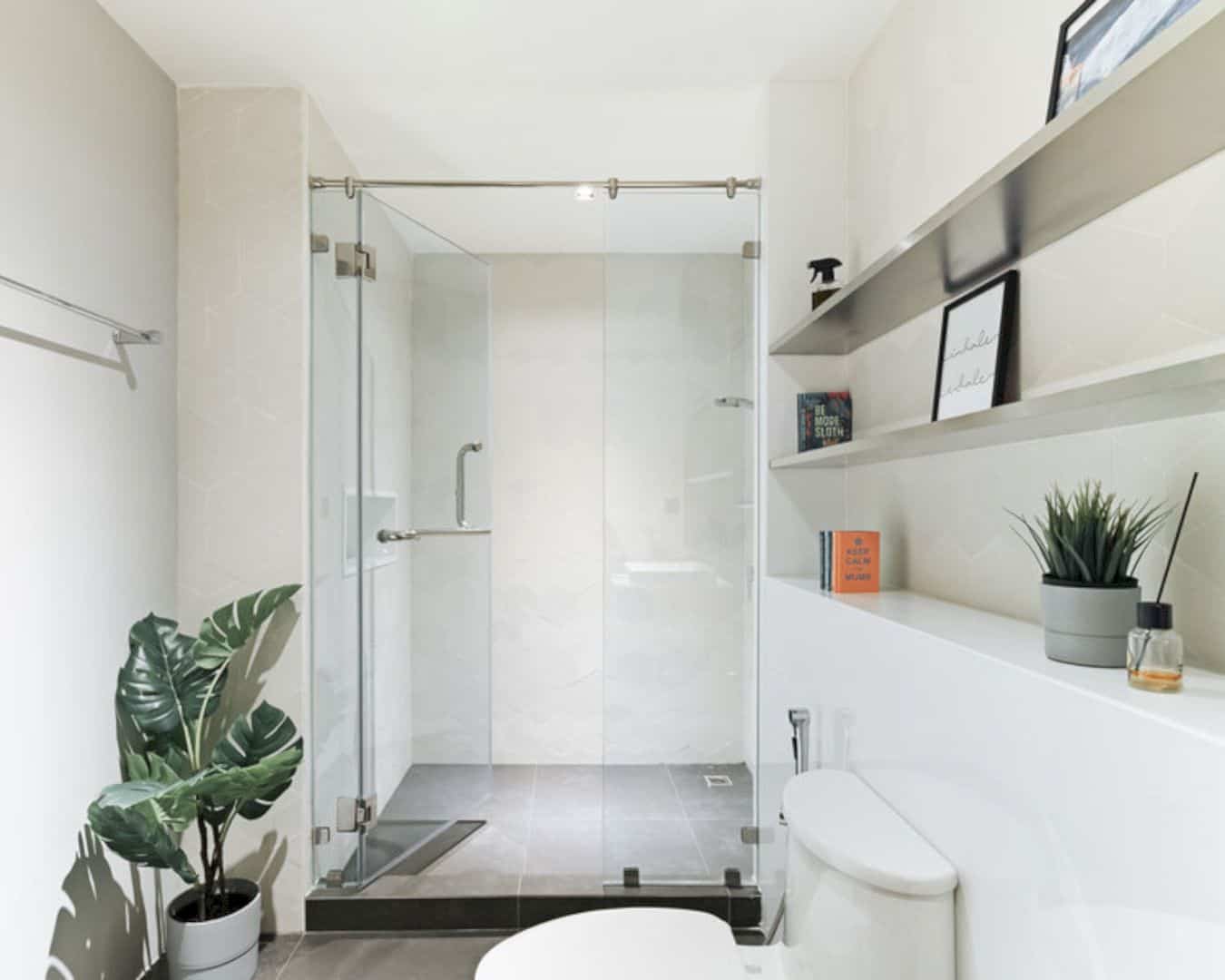
There are some smooth transitions from the living room to the dining room and the form kid’s play area to parents’ working area. Friends for Friday night party is the second priority of the space planning that needs to be considered. The living area of the house is located next to the outdoor deck, a perfect area to have a family BBQ party with friends.
Design
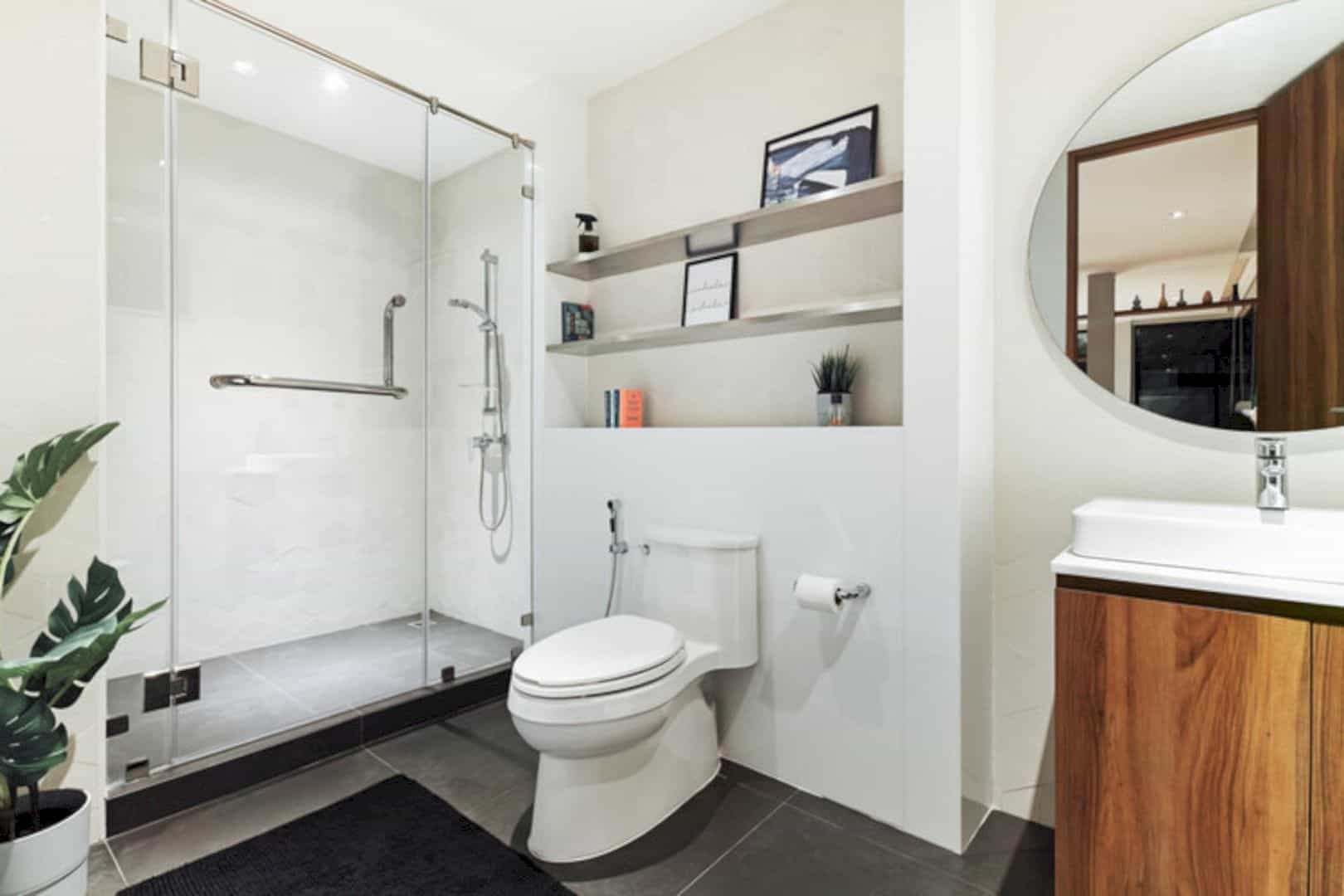
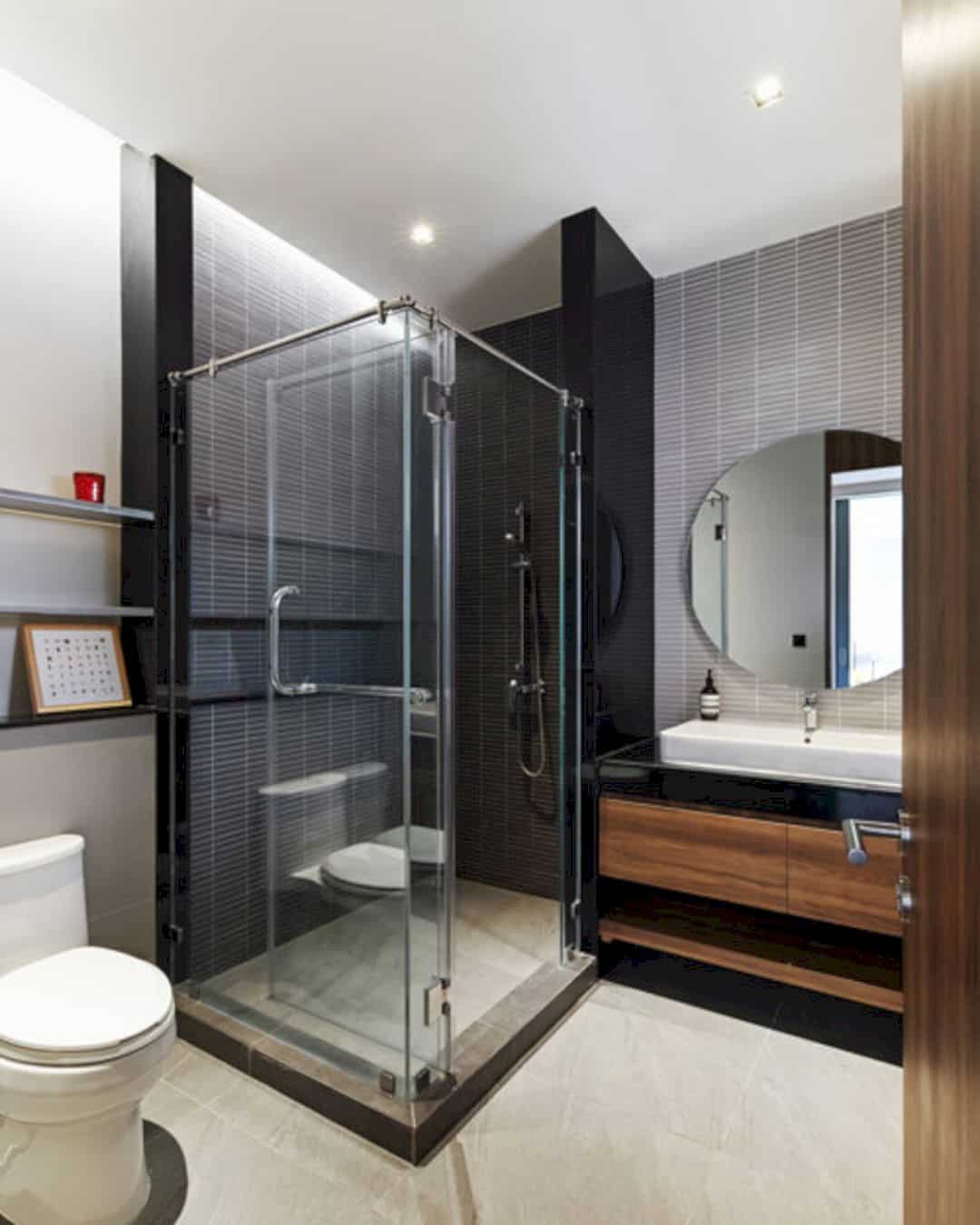
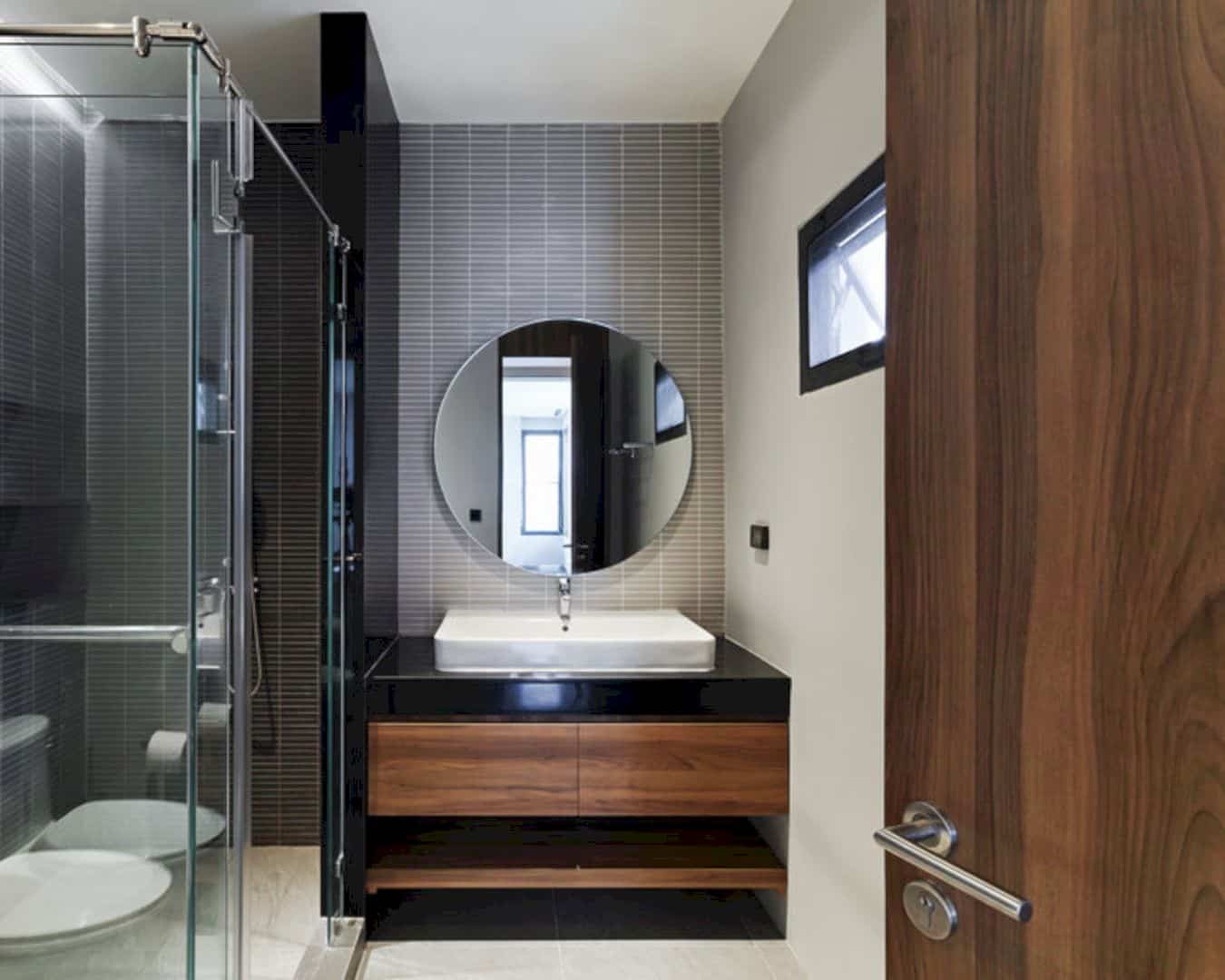
The whole design for this house is taken by the mid modern century style in the tropical country of Thailand. The tropical wood elements go well with the simple wall paint. The design also focuses on the lifestyle rather than the beauty look. The same sentence as Mies Van de Rohe ‘form follow funtion’ is simply naturally charming the house living spaces in addition.
Sathorn 11 House
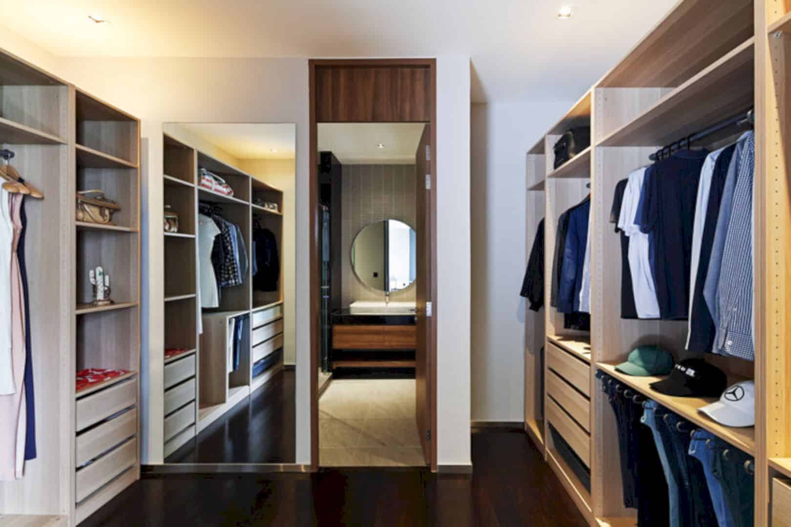
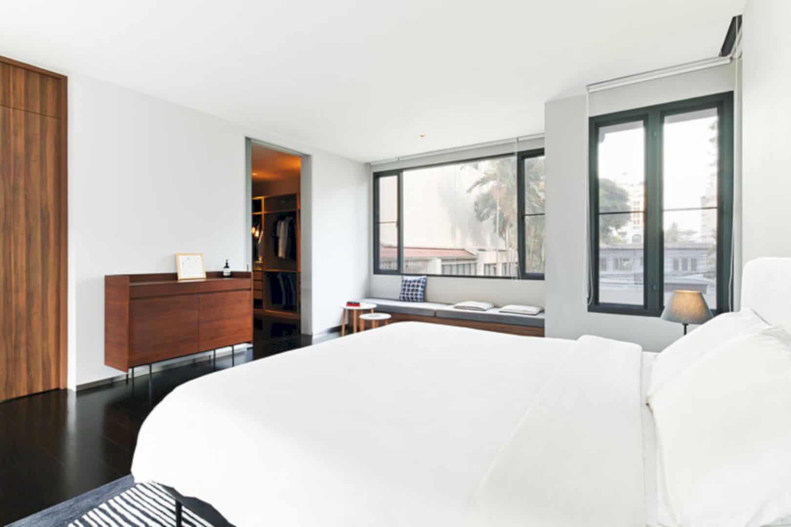
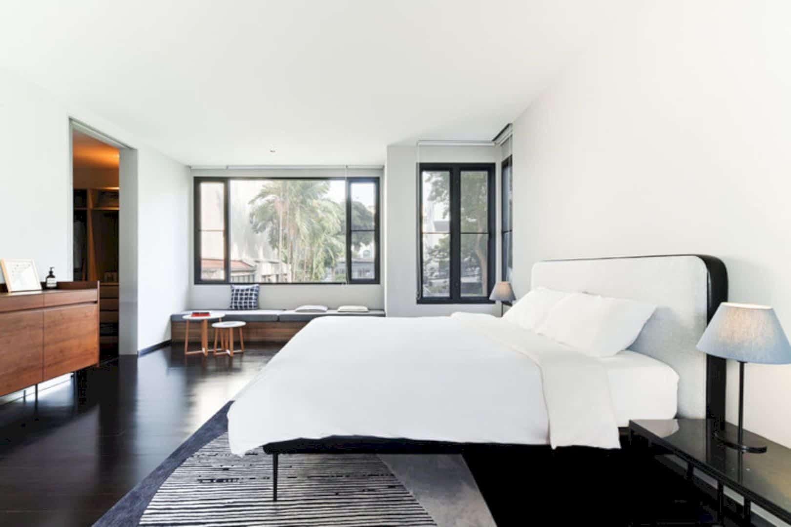
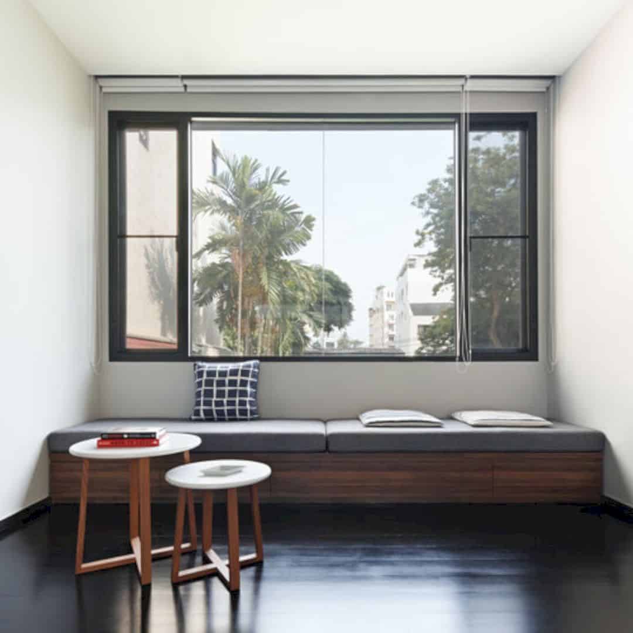
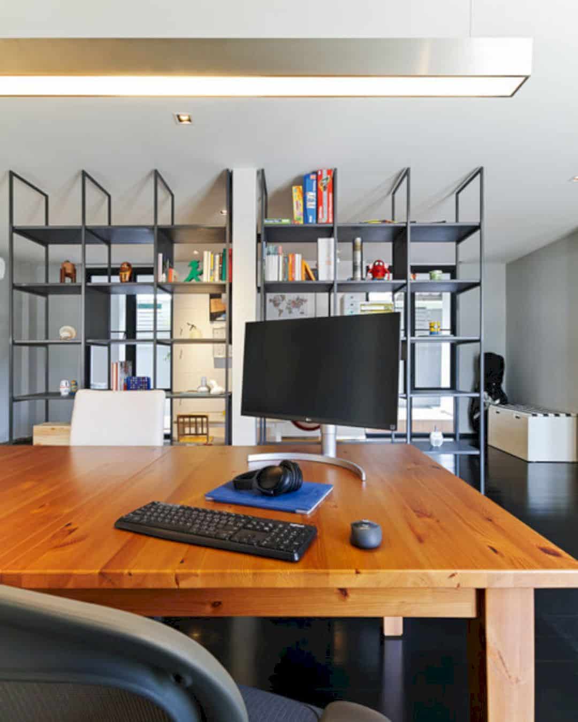
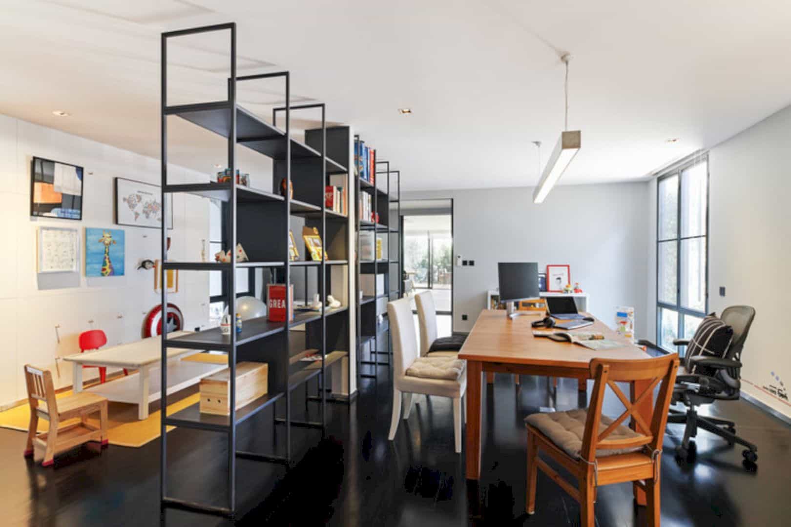
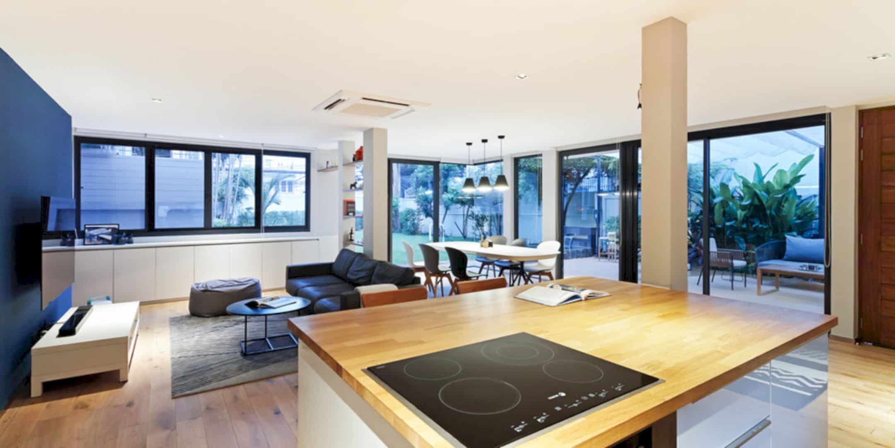
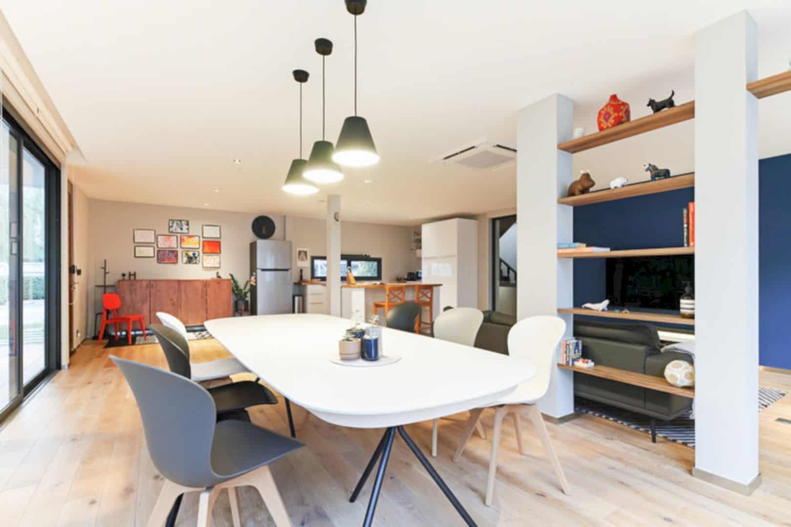
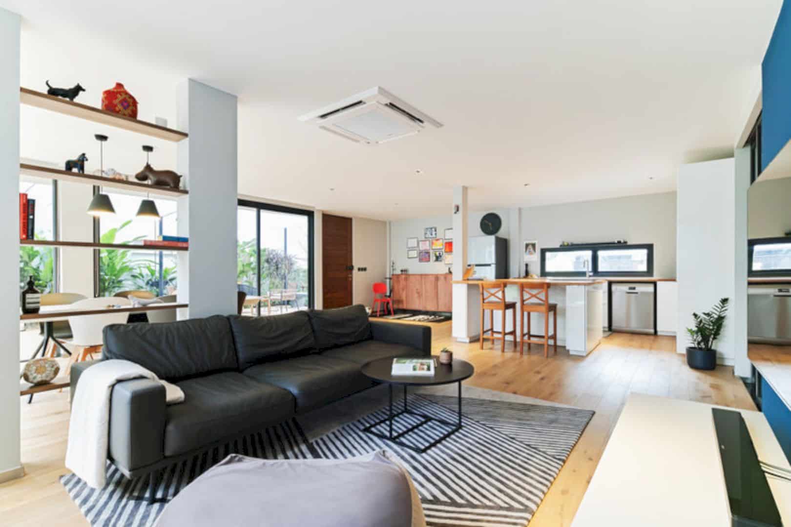
Discover more from Futurist Architecture
Subscribe to get the latest posts sent to your email.
