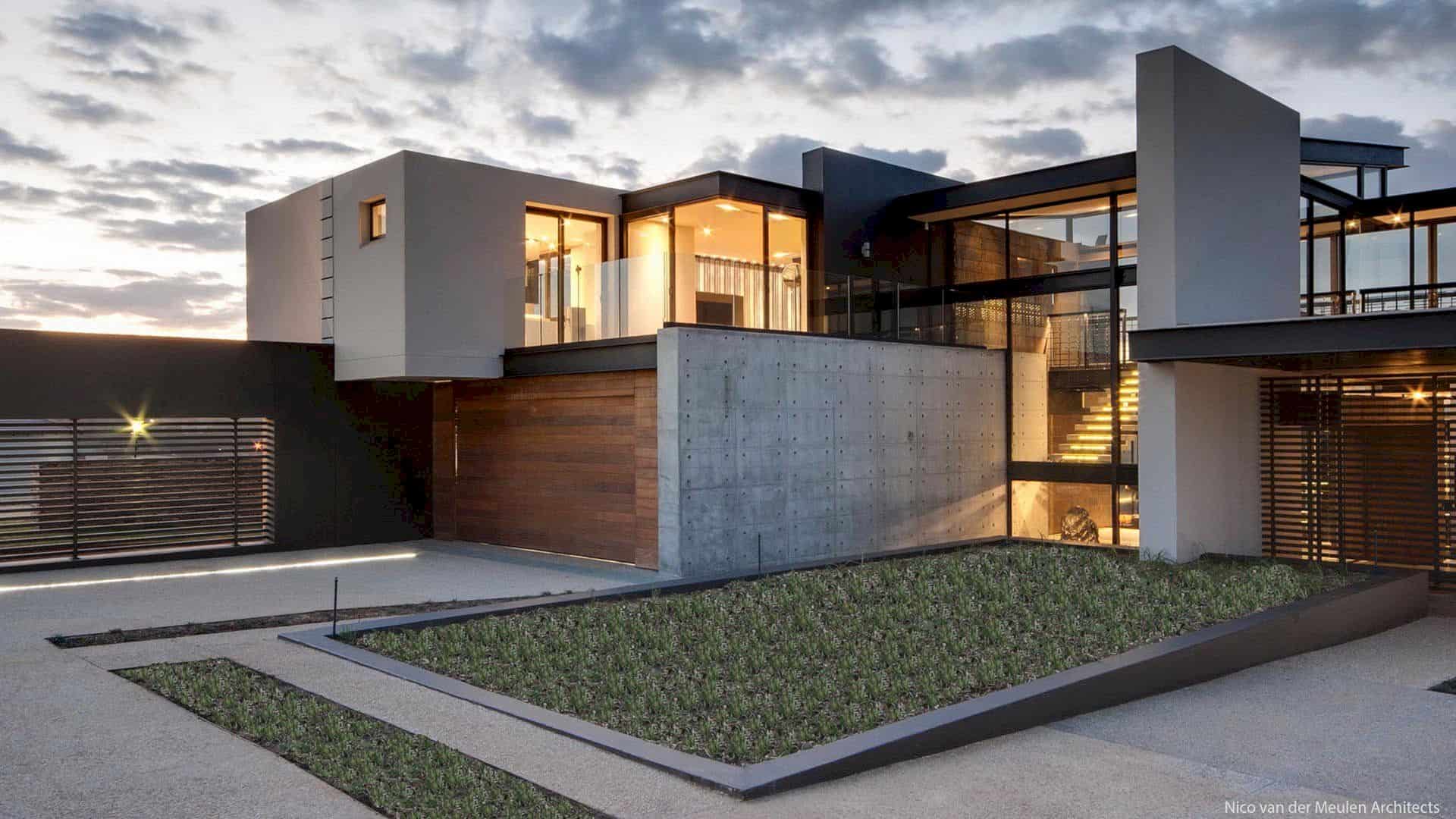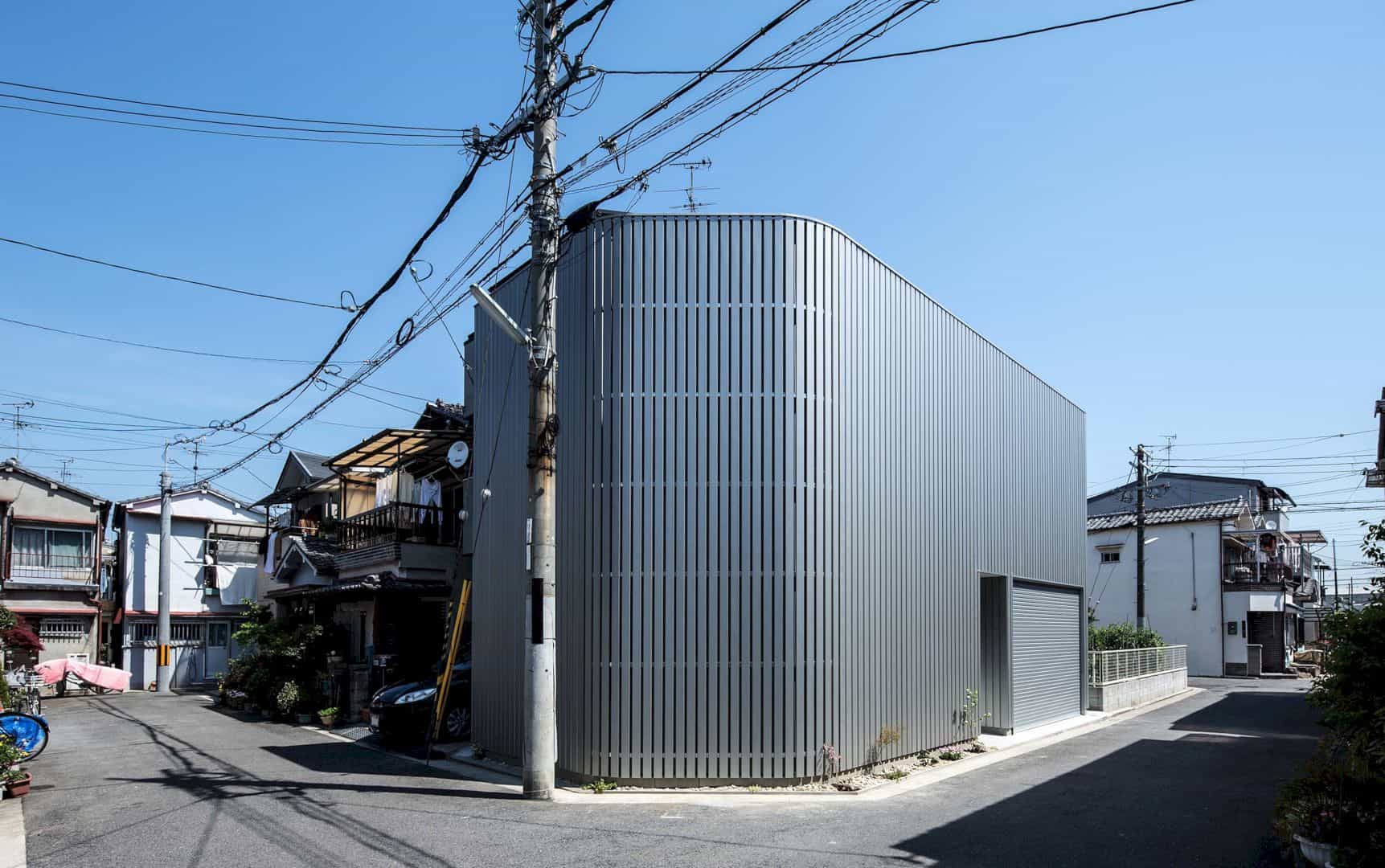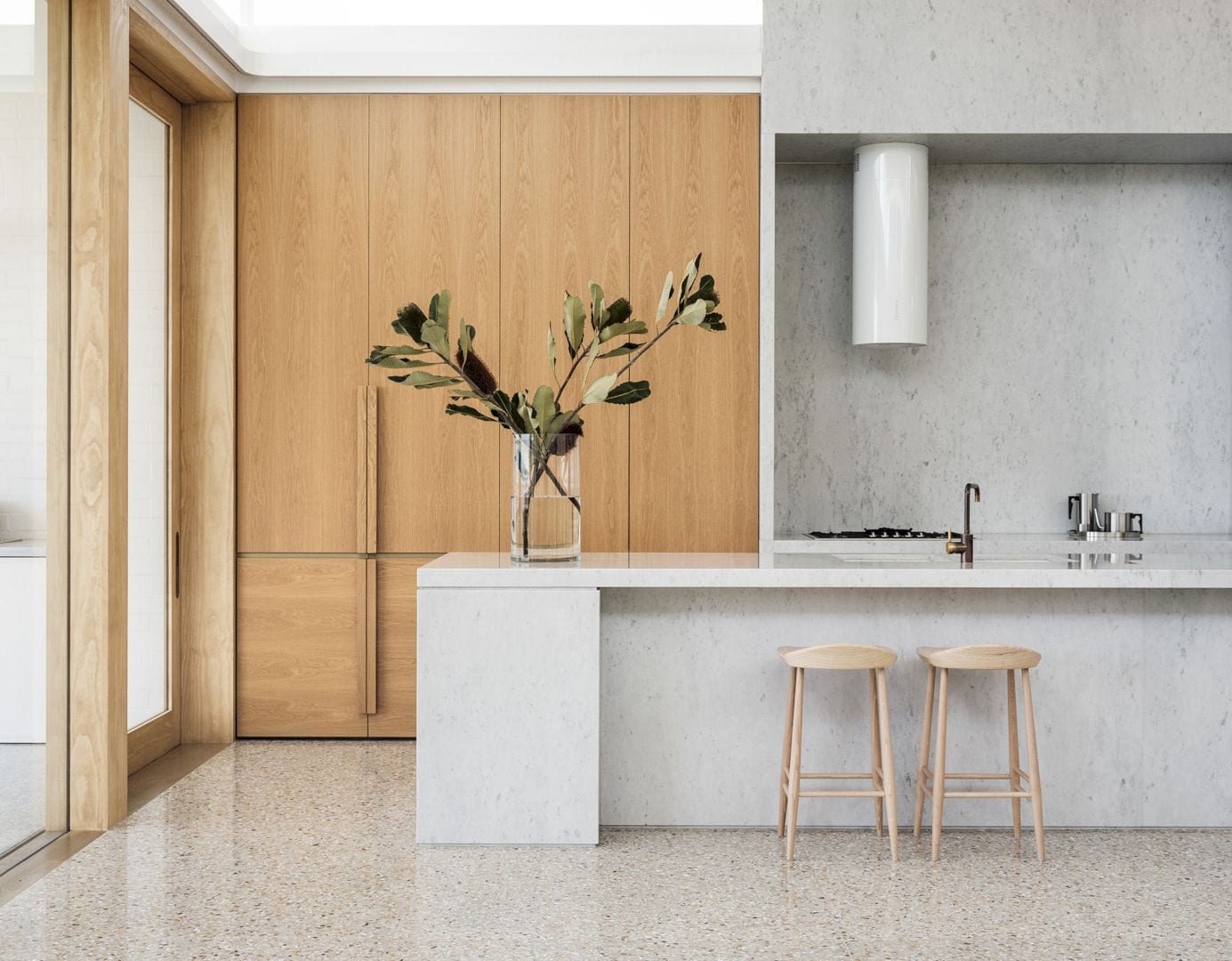Conceptualized through a process of markings on the ground of the site, Windcatcher House is designed with visual and phenomenal transparency explored by K2LD Architects. This house is a 2007 project located in Singapore with a flowing interior to the exterior spaces. The exploration is done through abstraction of form and materials and strategic spatial organization.
Design
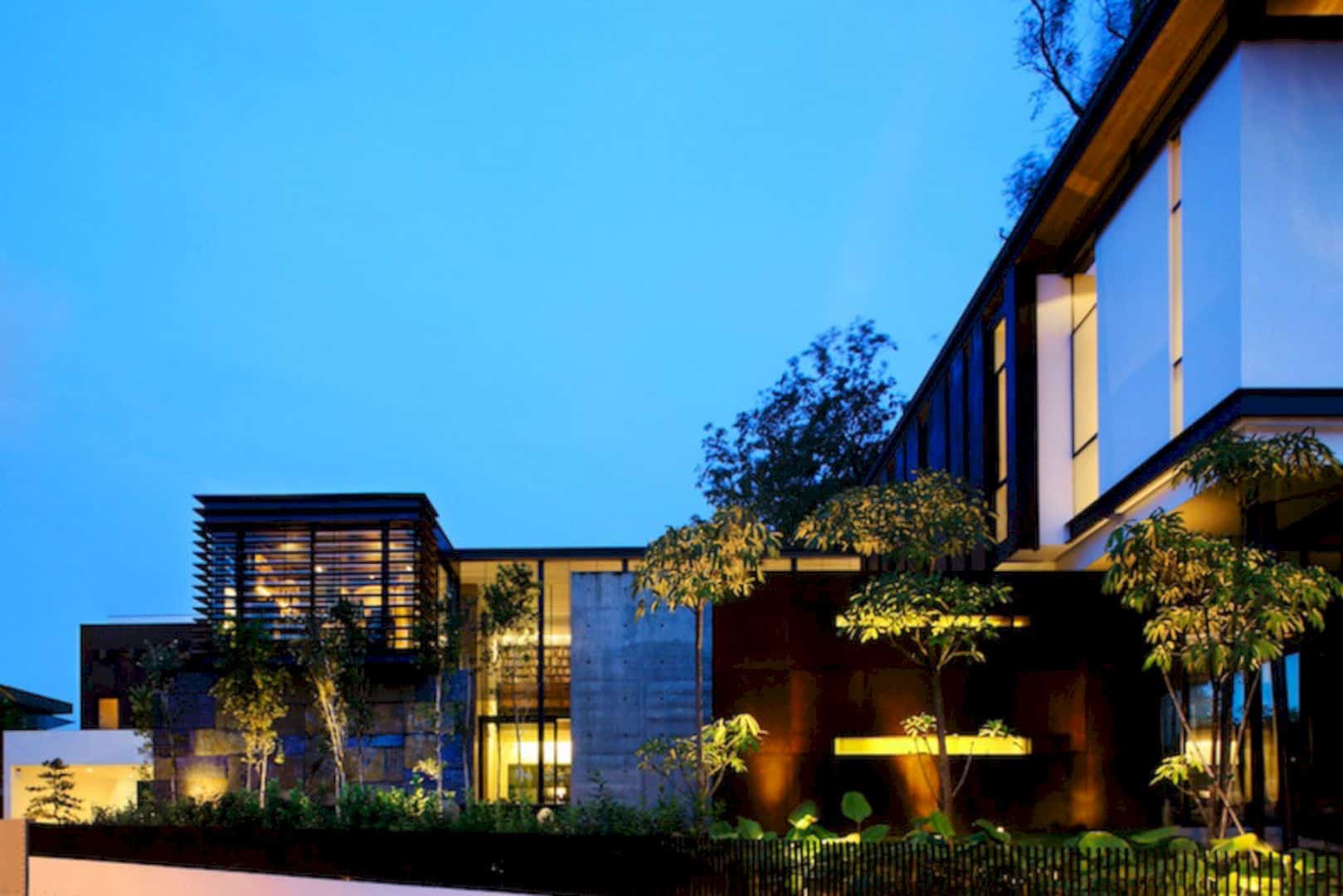
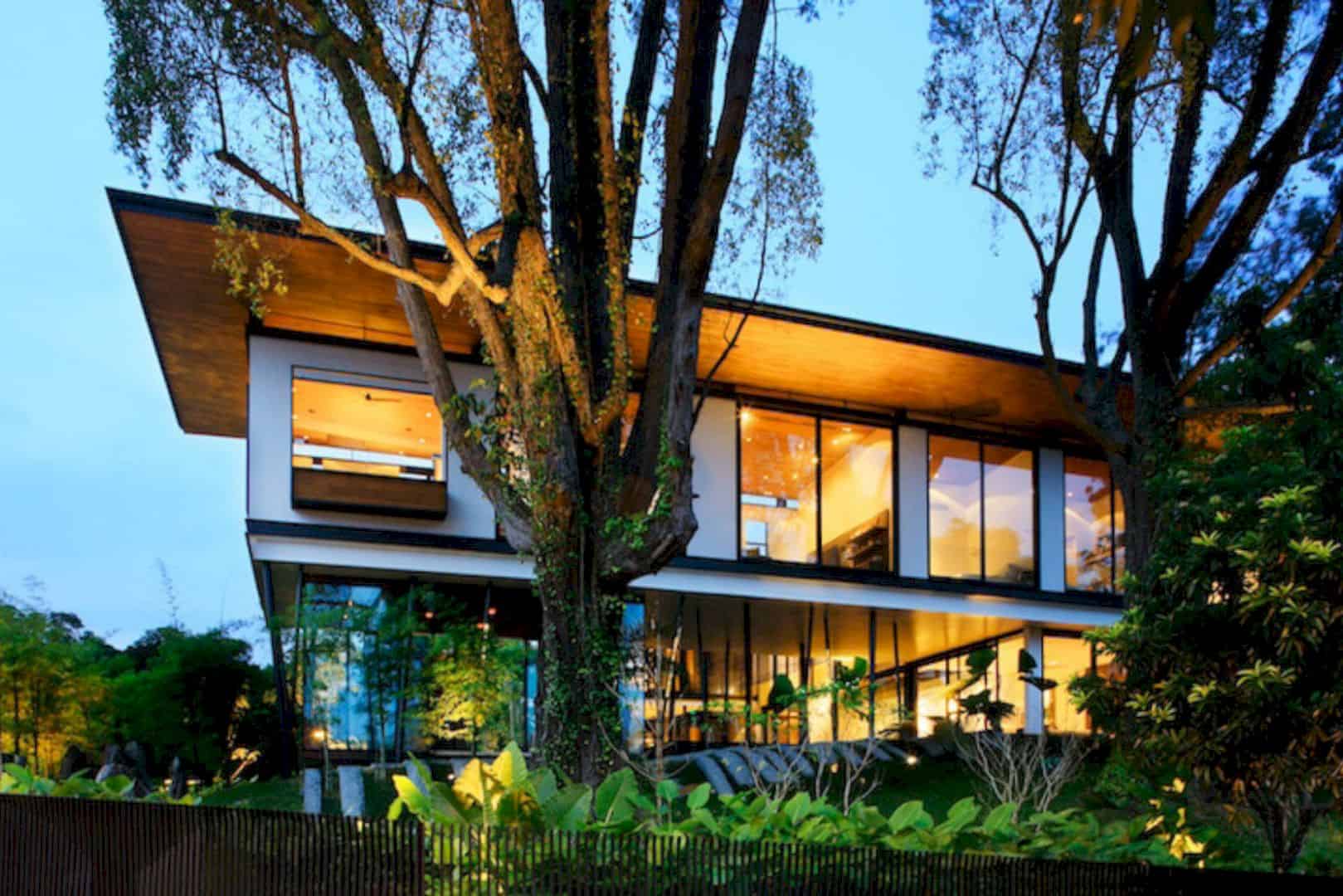
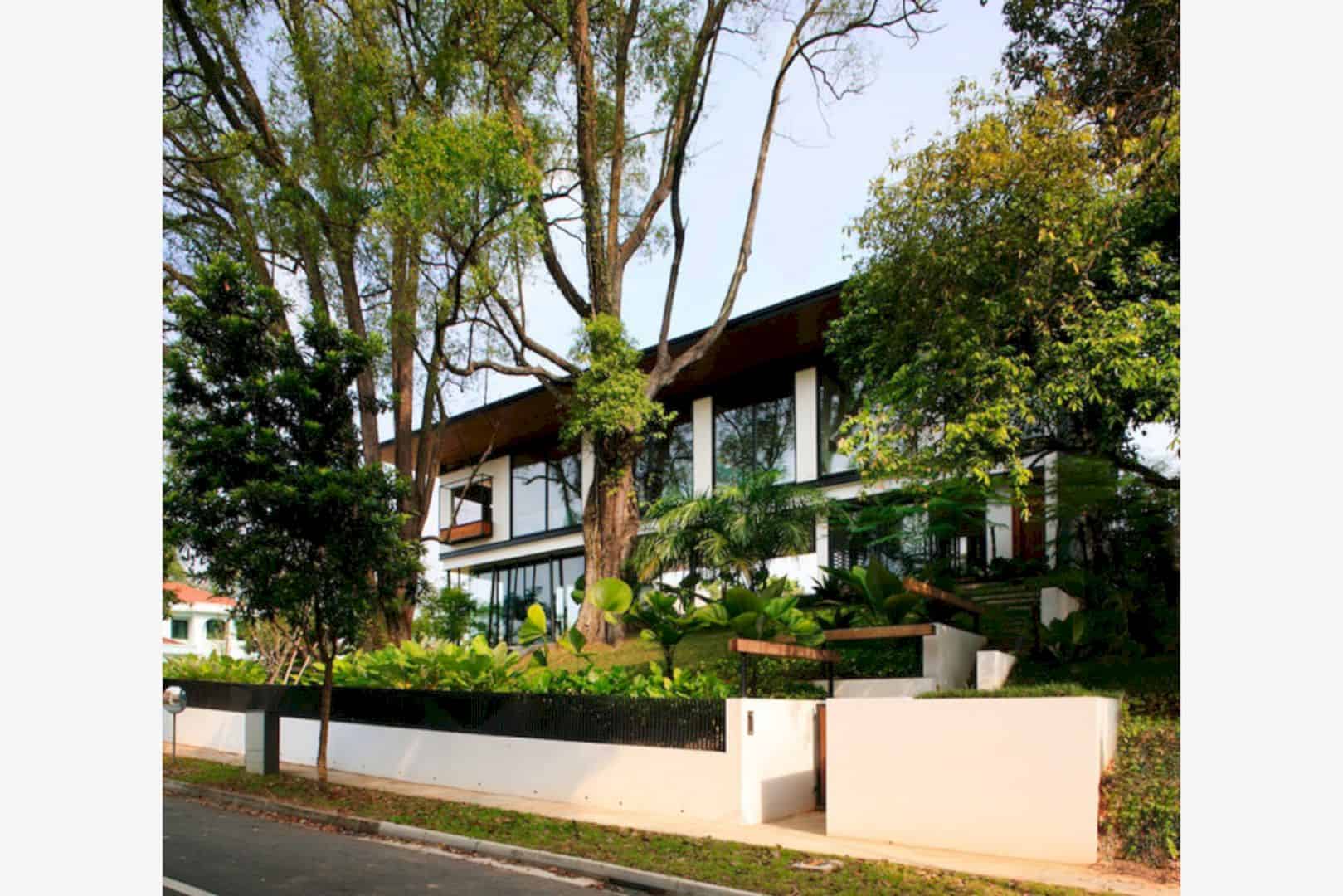
The boundary of this house is marked by the collaged volumes and planes so the elusive, yet seamless, the edge can be formed for the interior. This interior flows together with the exterior spaces of the house. The transition of different spaces is hinted through the changes in the materials of the floor without any definitive boundary.
Spaces
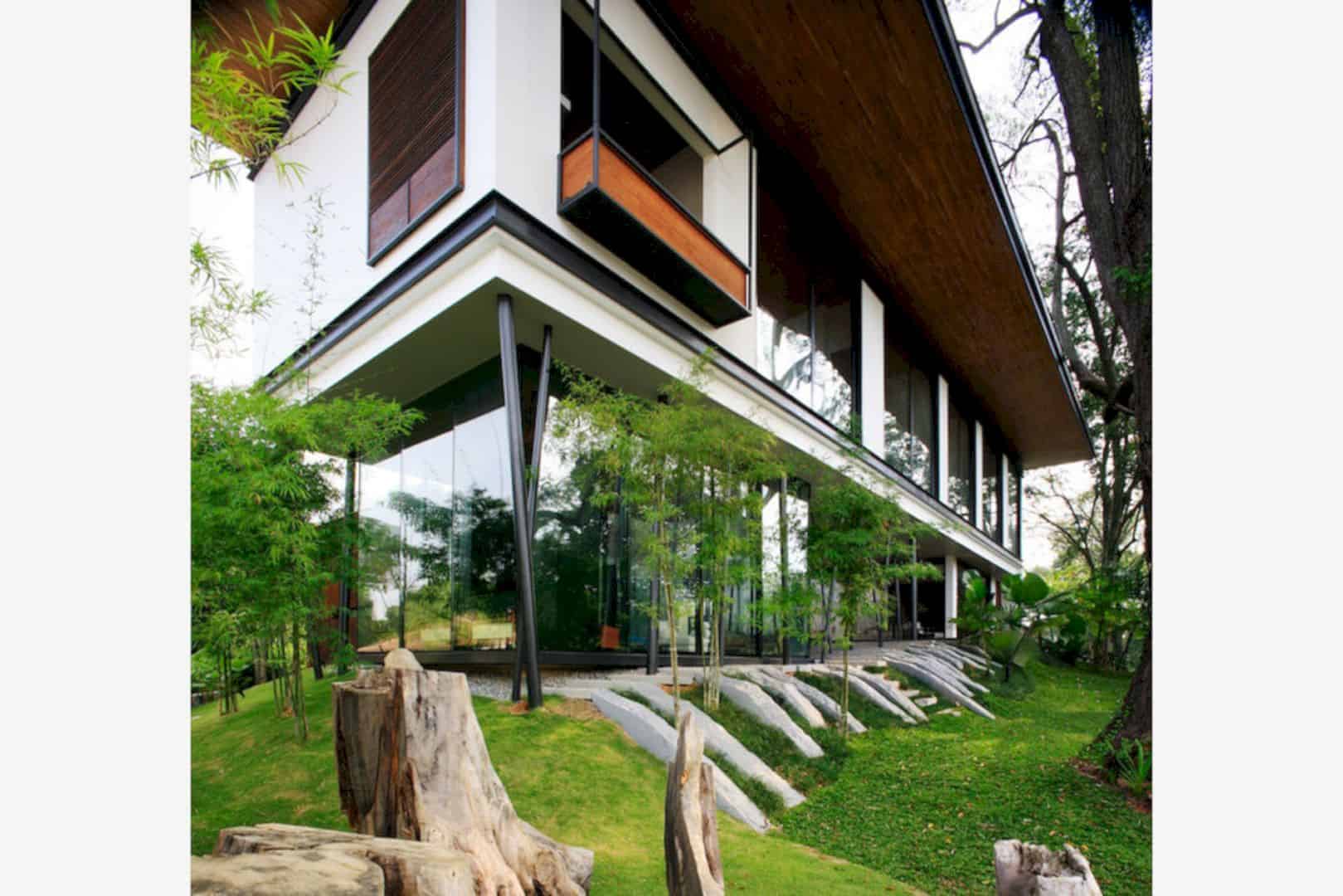
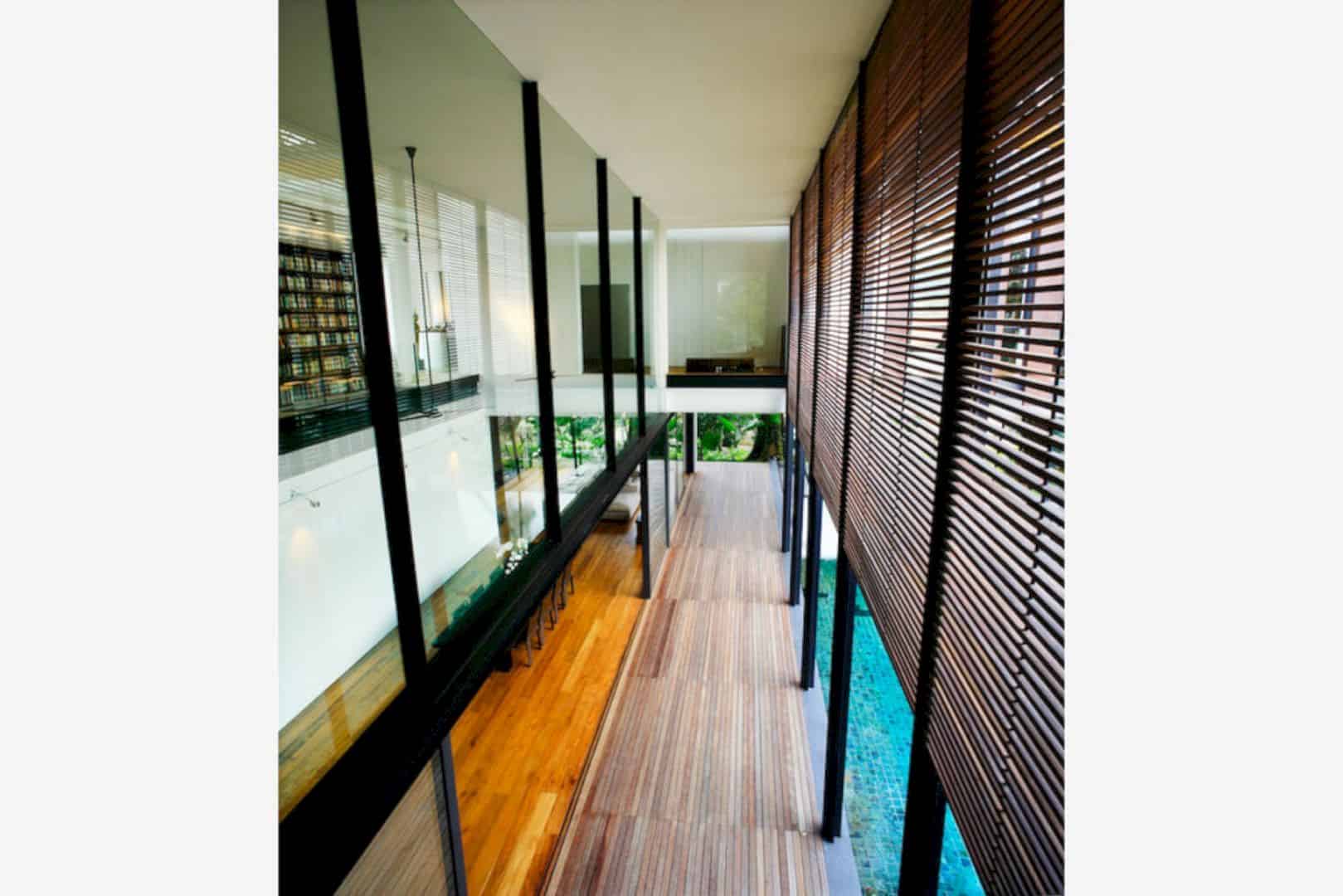
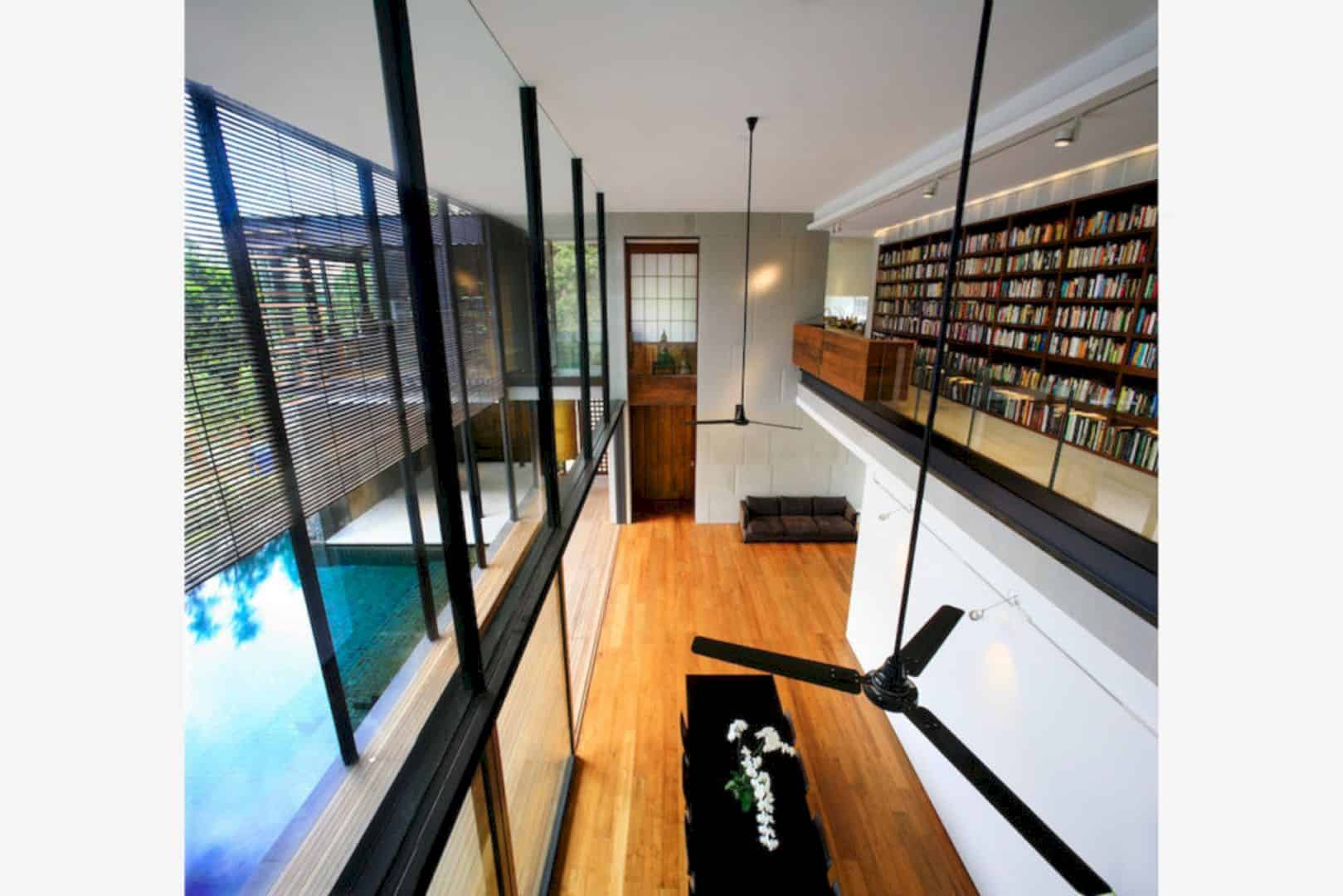
On the ground floor, the spaces are interconnected to each other and the garden and pool, visually and physically. More private rooms and bedrooms are lifted with the ground floor freed up. Those rooms are lifted above the “ground” to the second storey amongst the thin-slanted columns and the treetops supported by planes that merge with the surrounding landscape.
Goal
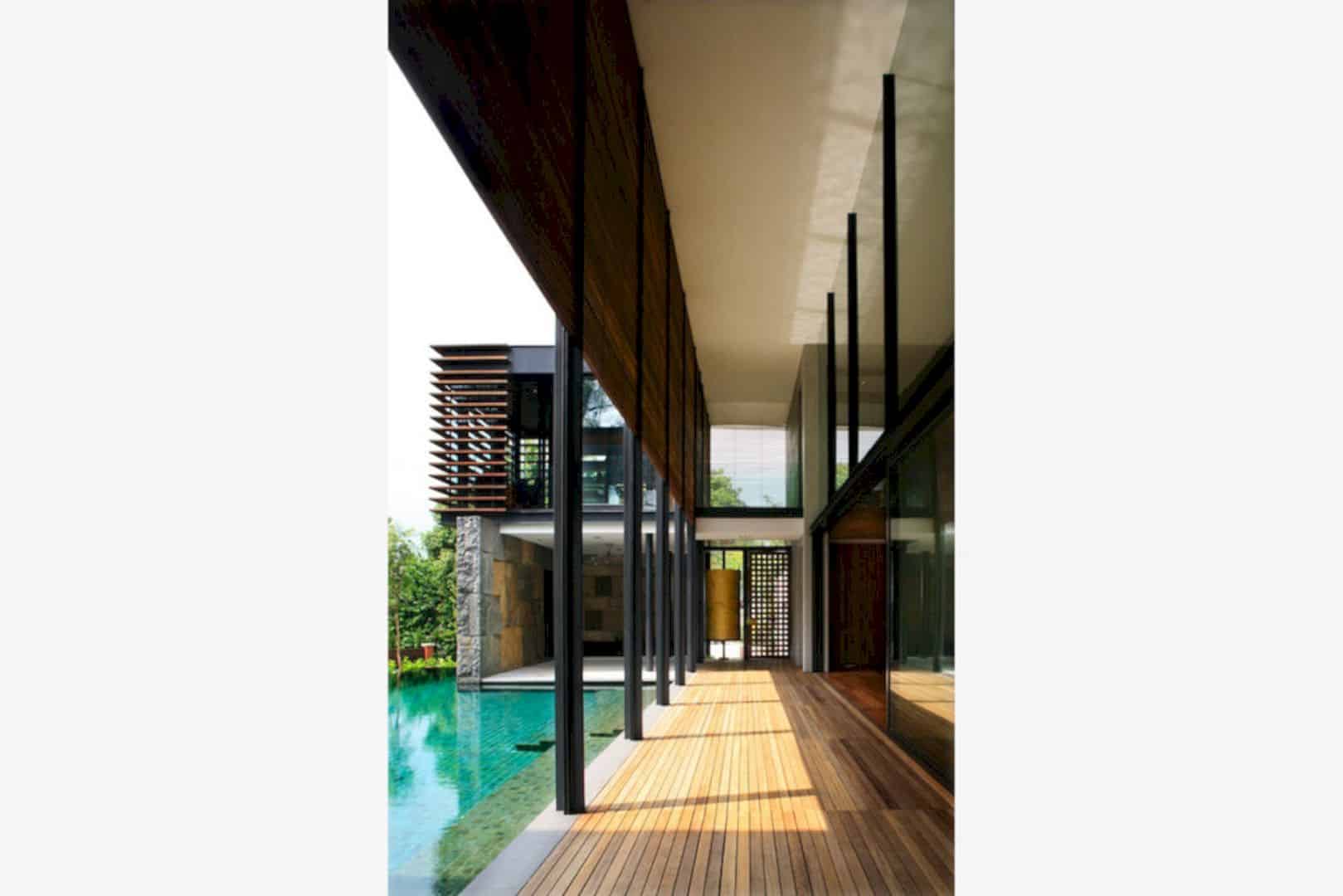

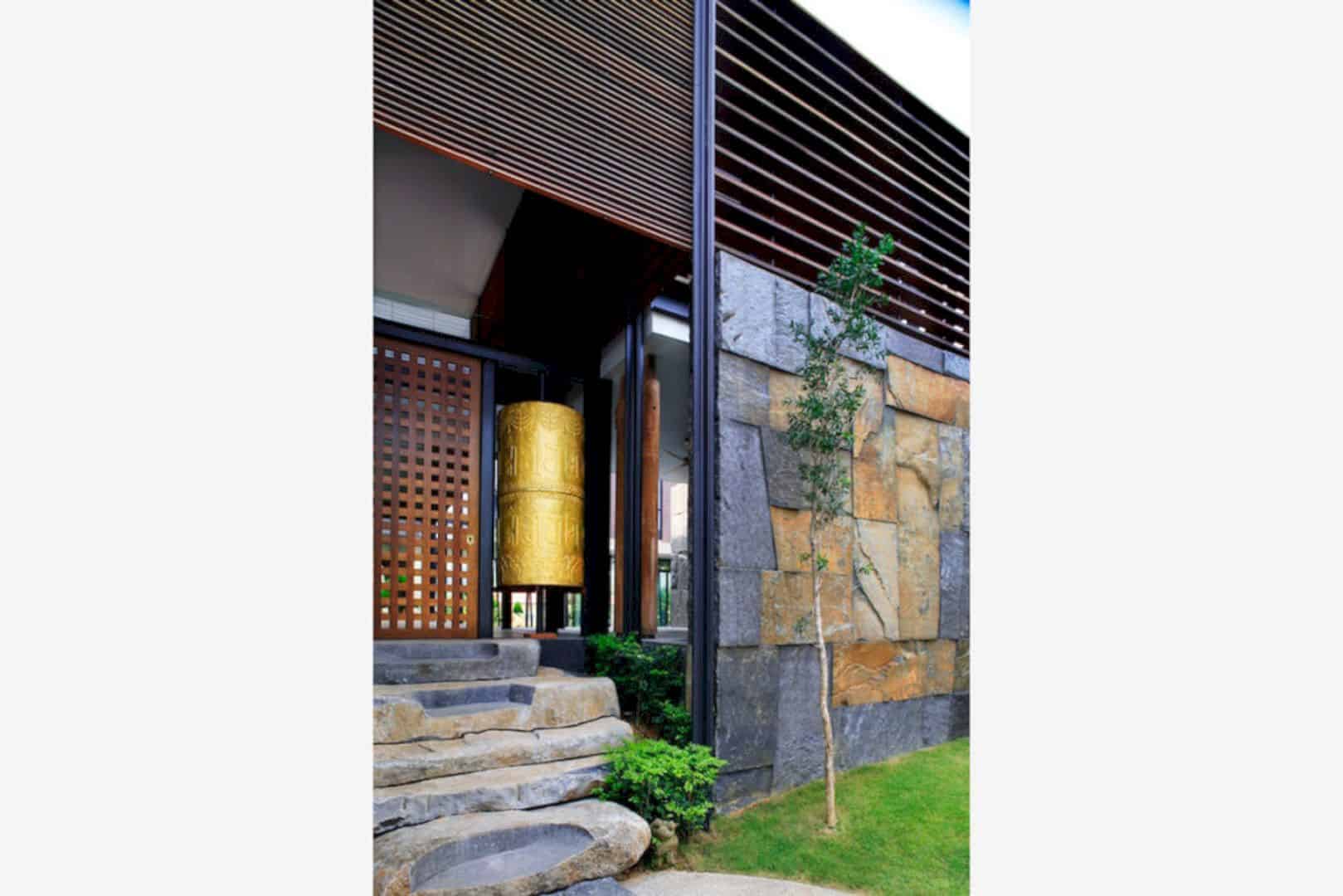
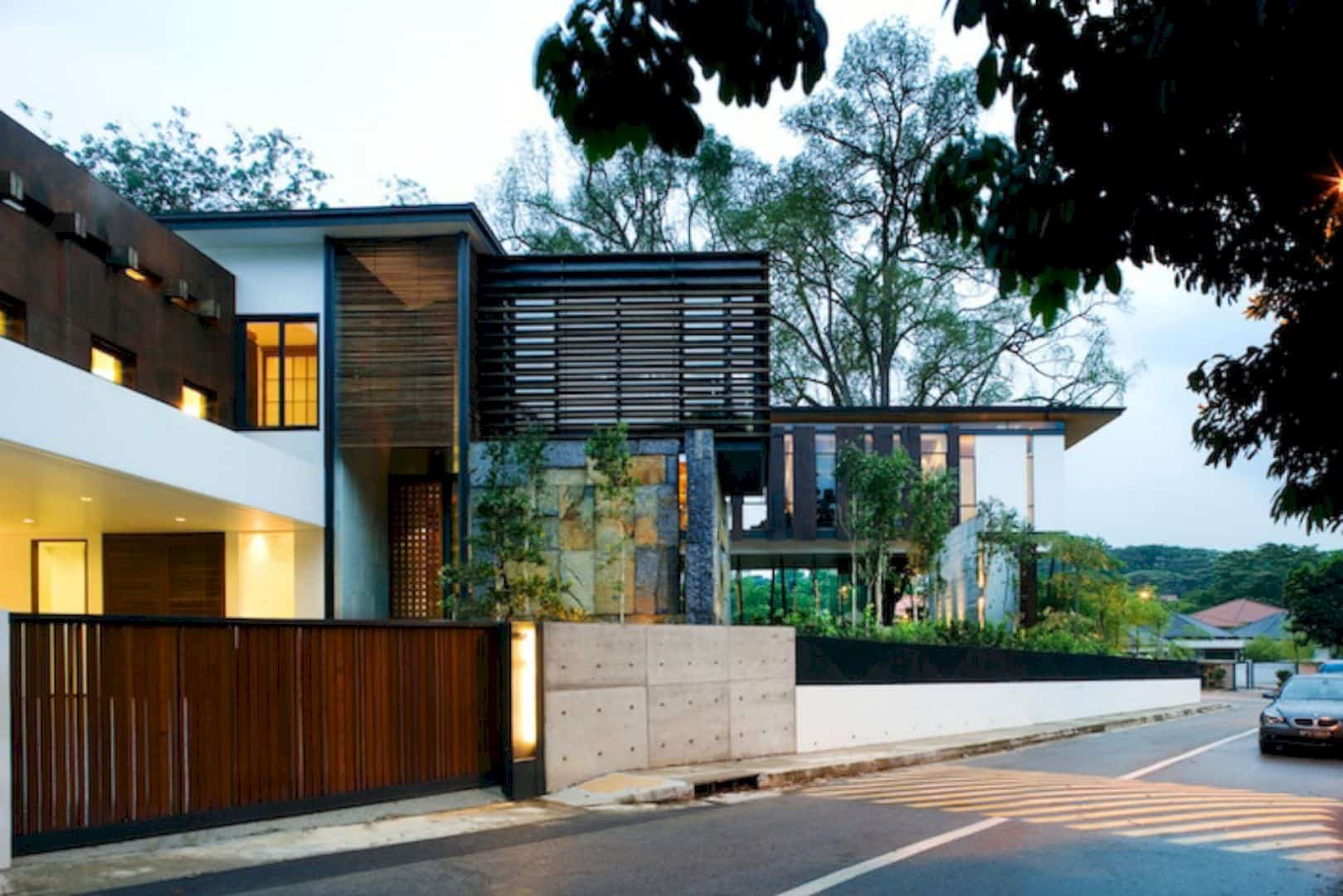
The main goal of this awesome residential project is to explore the phenomenal and visual transparency to get more advantages for the house. This goal is achieved through the abstraction of form and materials and also the strategic spatial organization that can create a comfortable house with a convenient atmosphere and unique look.
Discover more from Futurist Architecture
Subscribe to get the latest posts sent to your email.
