A sensitive approach is needed to design Holland Park Residences because of the condition of the trees and the delicate nature of the site to celebrate the existing Tembusu trees. Designed by K2LD Architects, the overall planning layout is woven around the trees with natural materials to create a disguised building form with an L-shape plan. These residences are completed projects located in Singapore.
Design
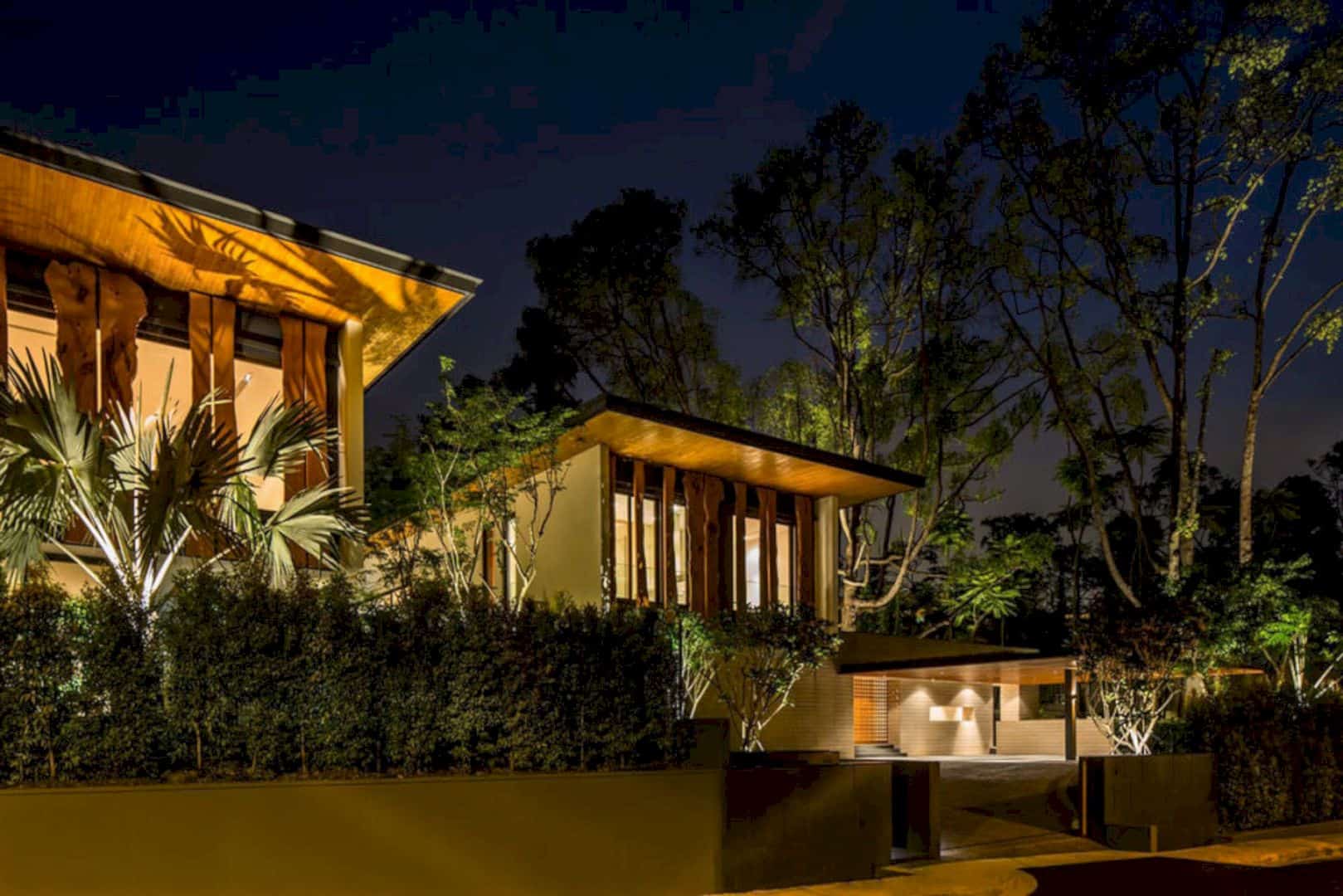
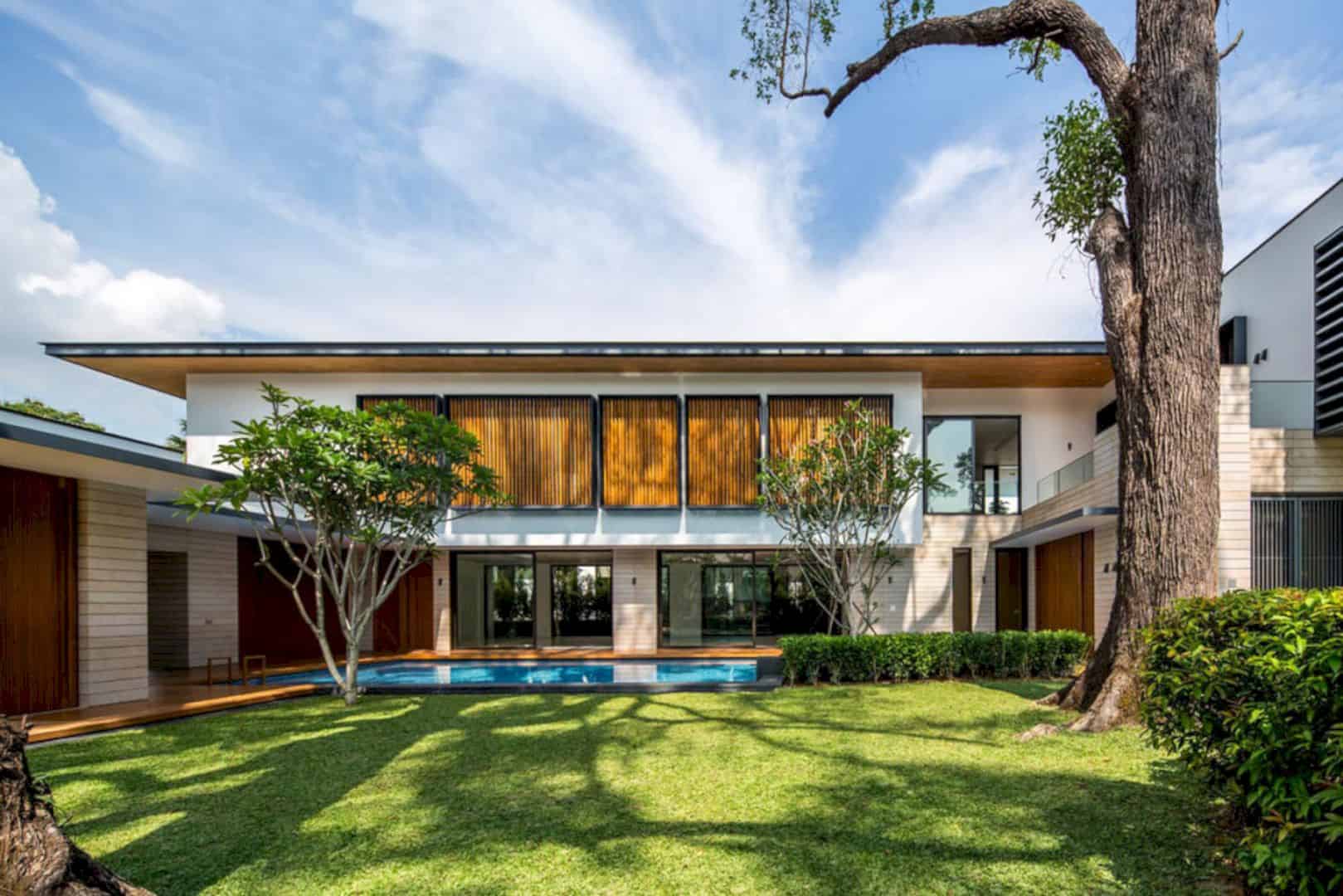
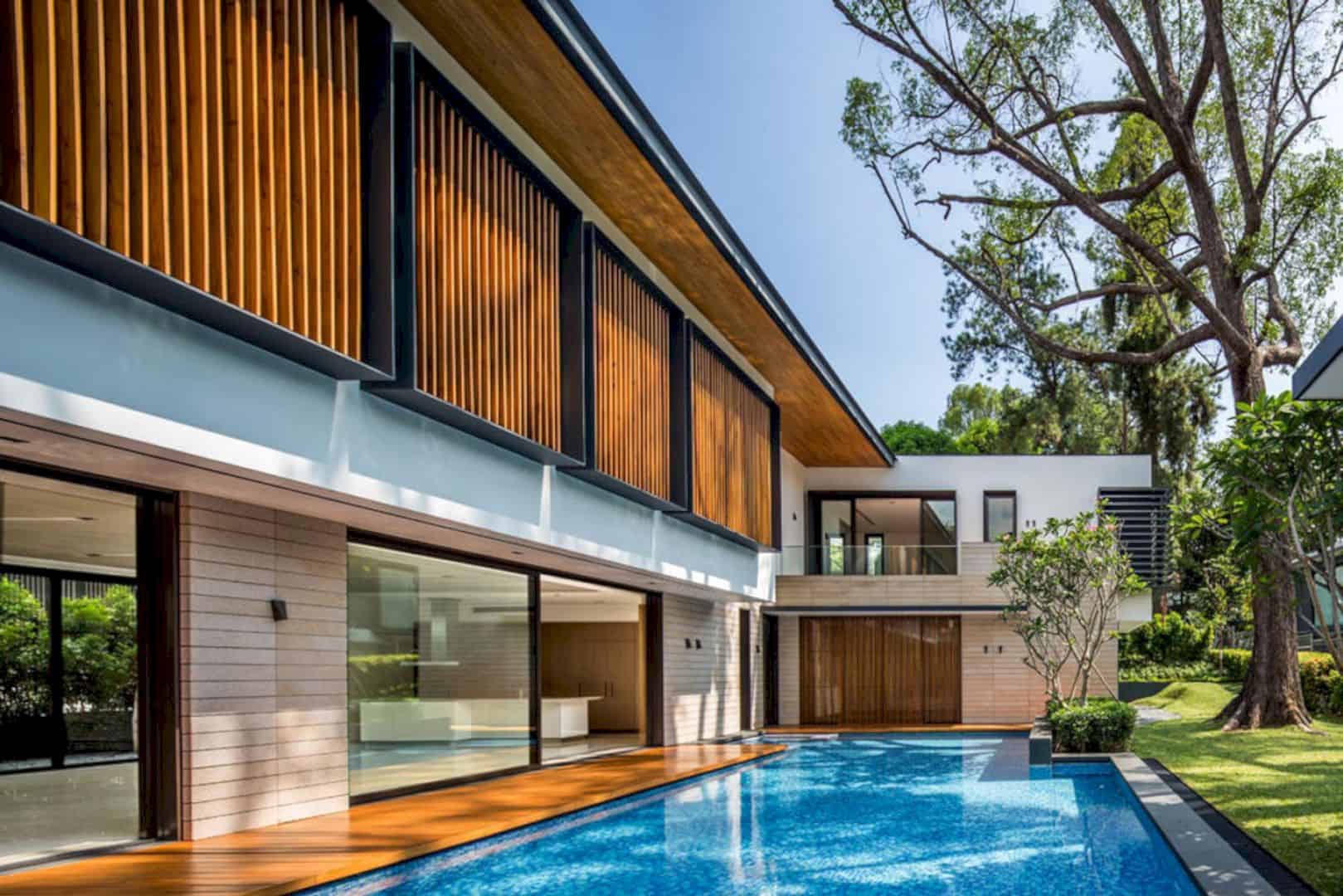
Structure and architecture of the building become secondary to nature while the building comes in a disguised form from the weaves and surroundings within the greenery. There is also an L-shape plan designed to maximize the visual connection to the internal landscape and the surrounding greenery.
Materials
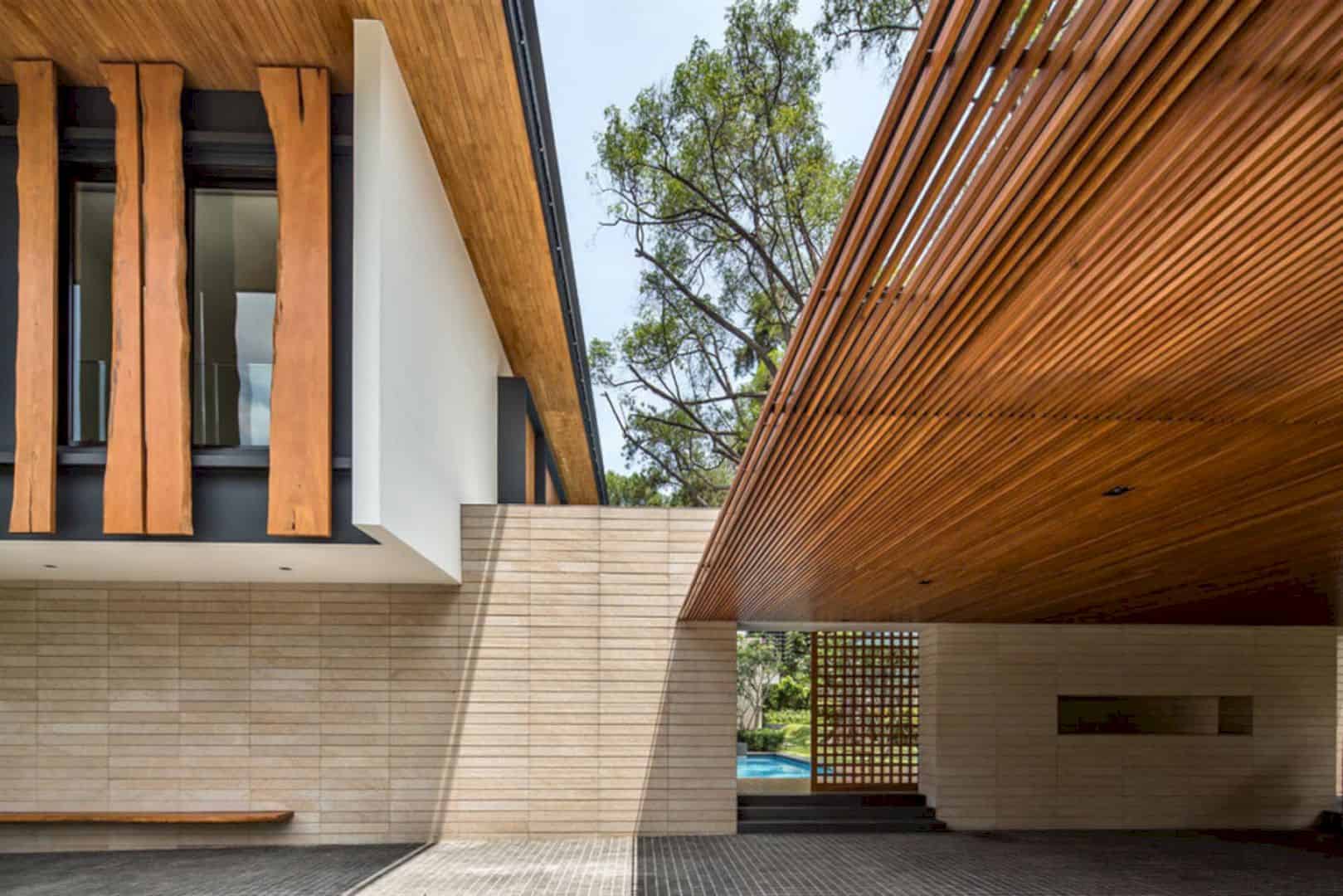
The open spatial concept is used with the expansive views toward the swimming pool and the lush greenery, expressed through some large panes of sliding glass panels. The permeable volumes are located on the ground floor, catching the prevailing winds and enhancing the cross ventilation.
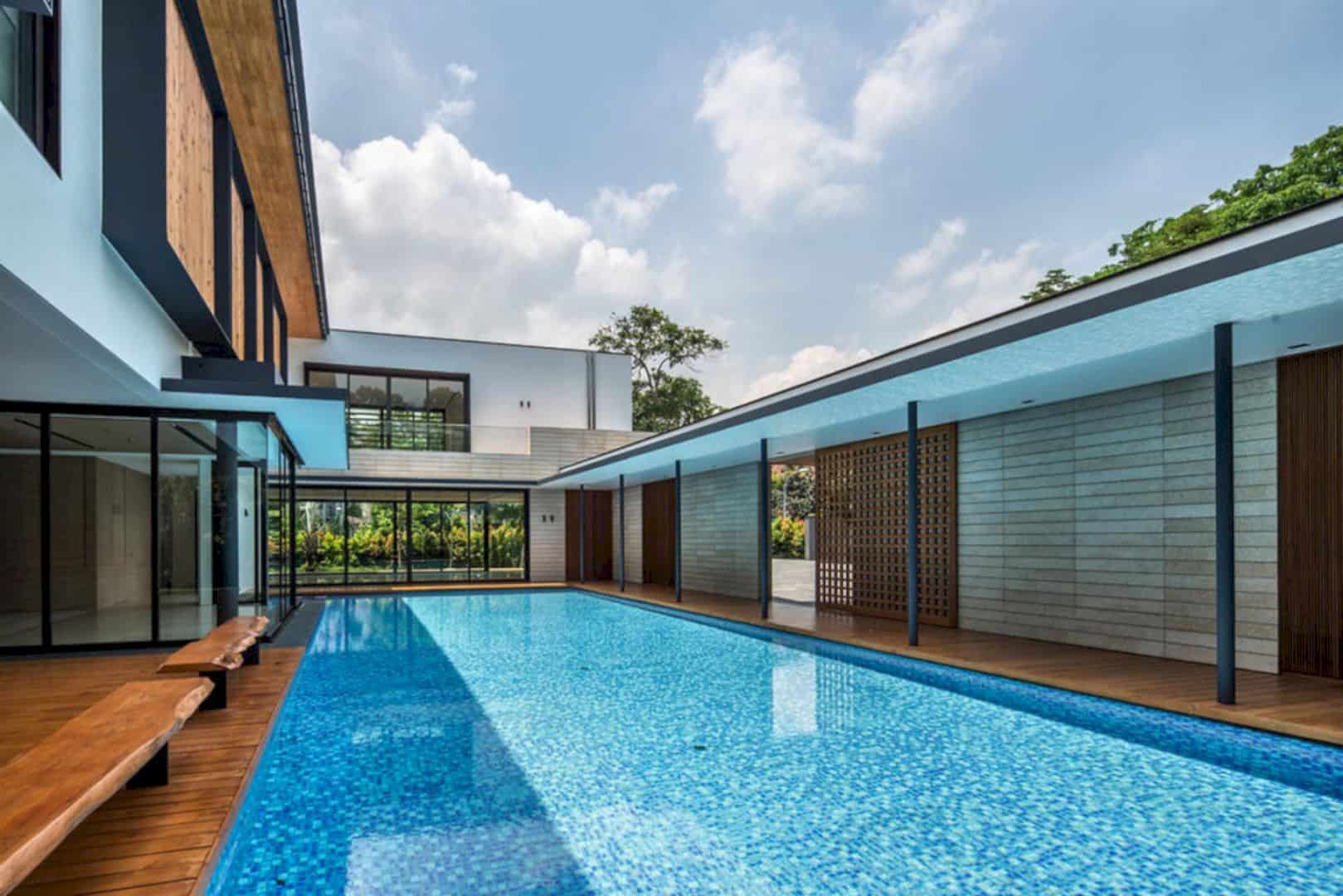
Ceiling, Burmese teak battens, detailed projecting eaves, extensive glazing on the ground floor, and Yellow Rustic Granite clad walls are composed carefully to exaggerate the building form horizontality and reduce the building form with the surrounding landscape of the house.
Tembusu Trees
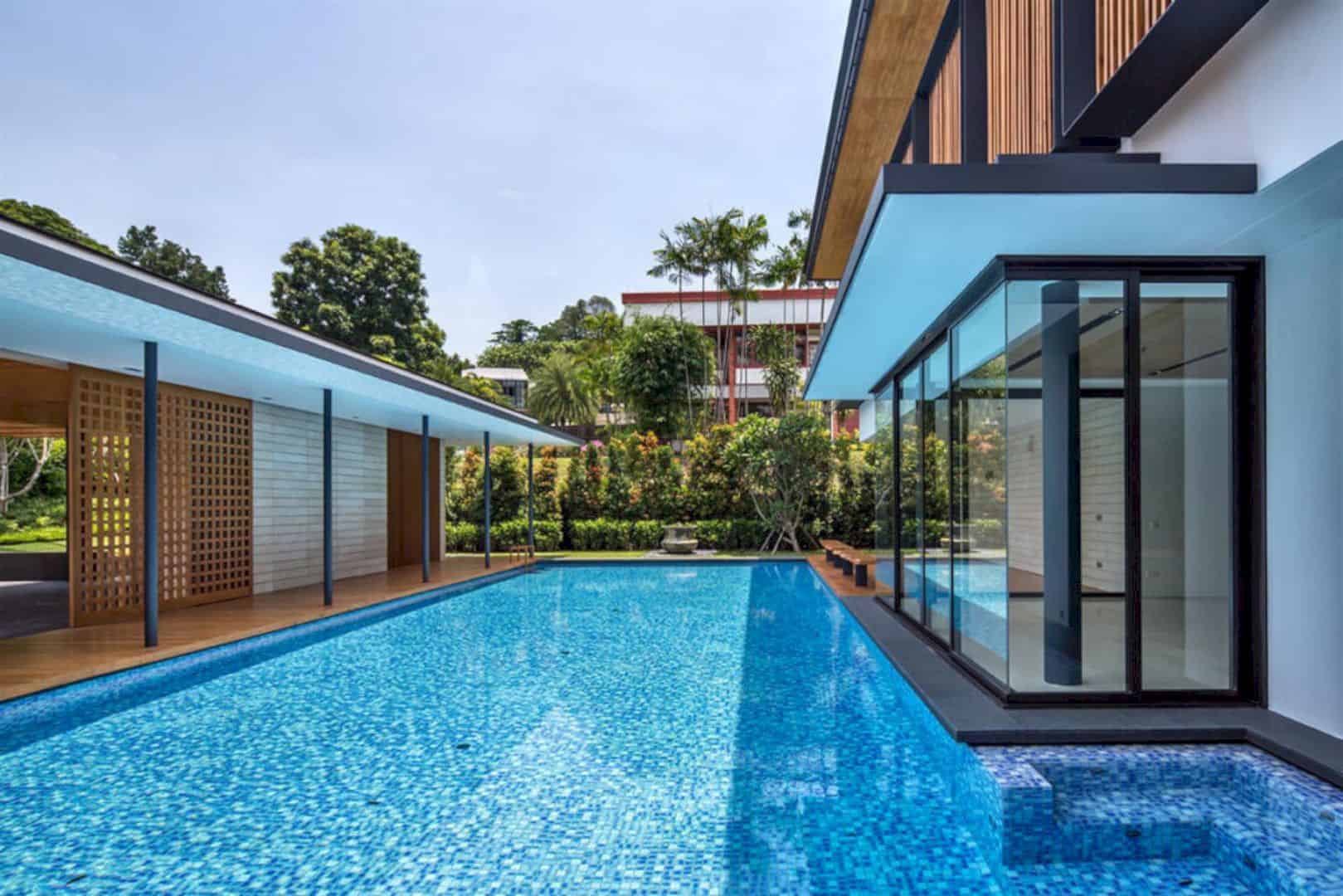
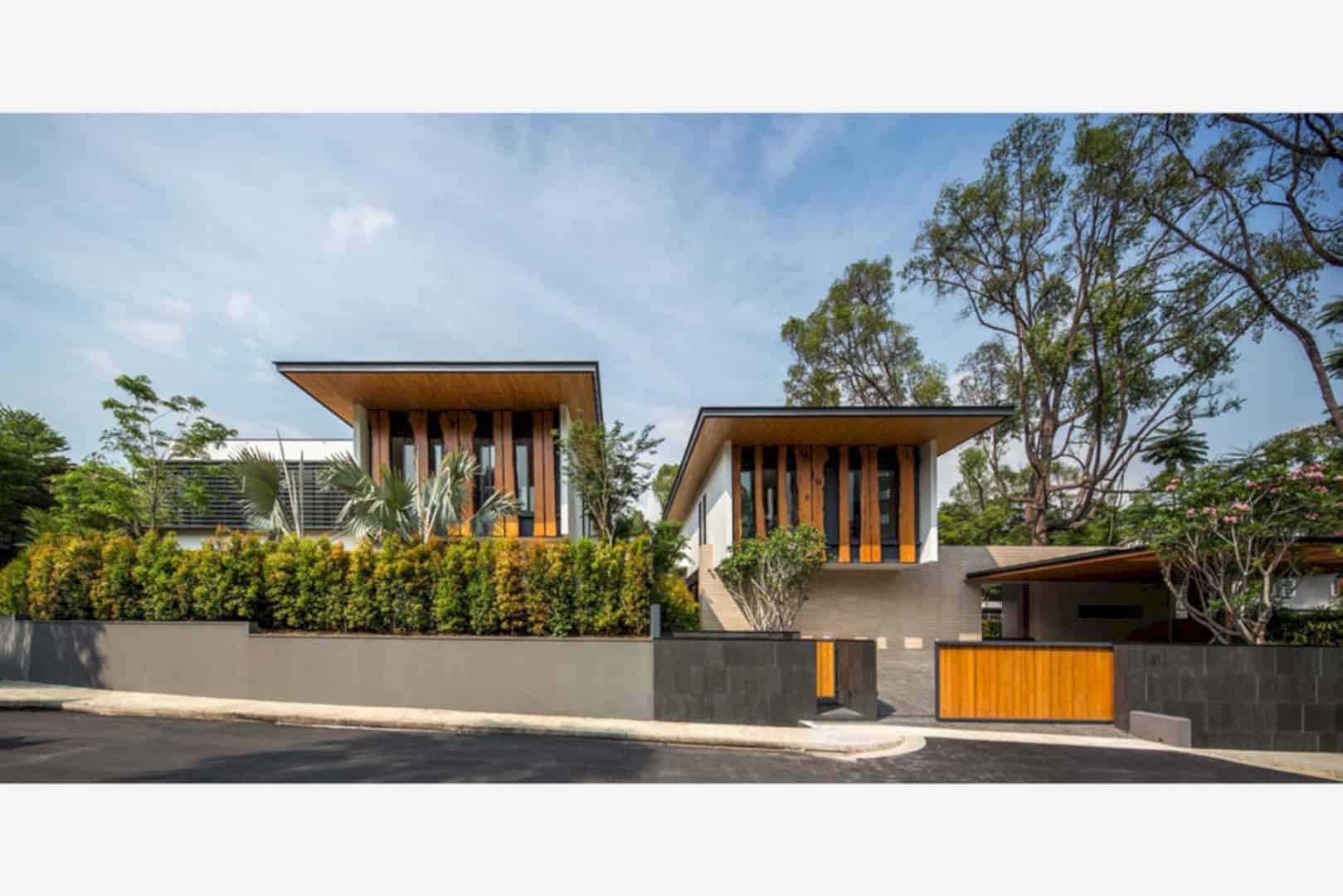
An ailing Tembusu tree is reused for the screen crafting, vanity counters, and benches used throughout the house, especially the main facade of the houses. This way can accentuate the Tembusu presence that once stood within the natural environment of the site.
Discover more from Futurist Architecture
Subscribe to get the latest posts sent to your email.