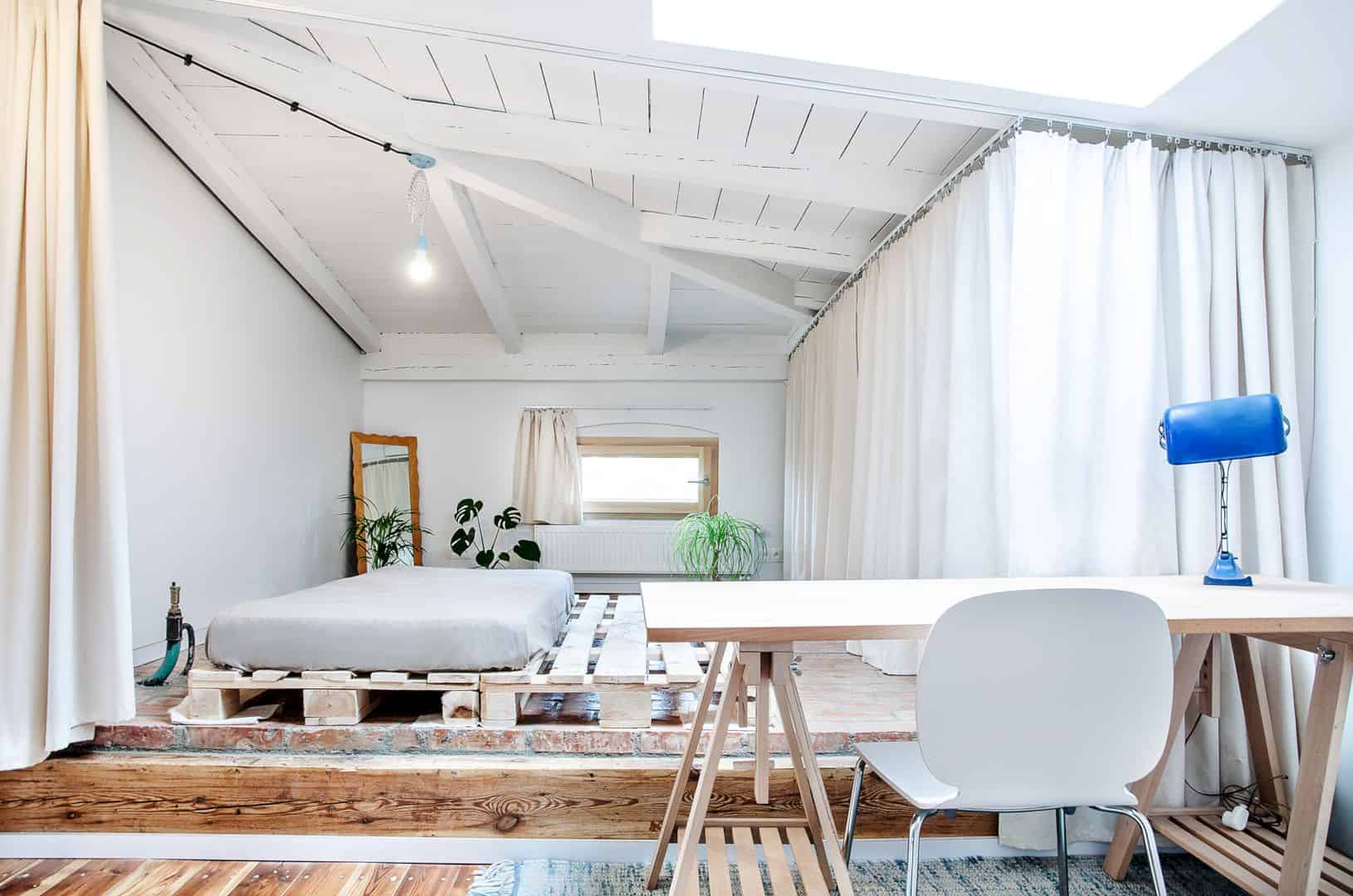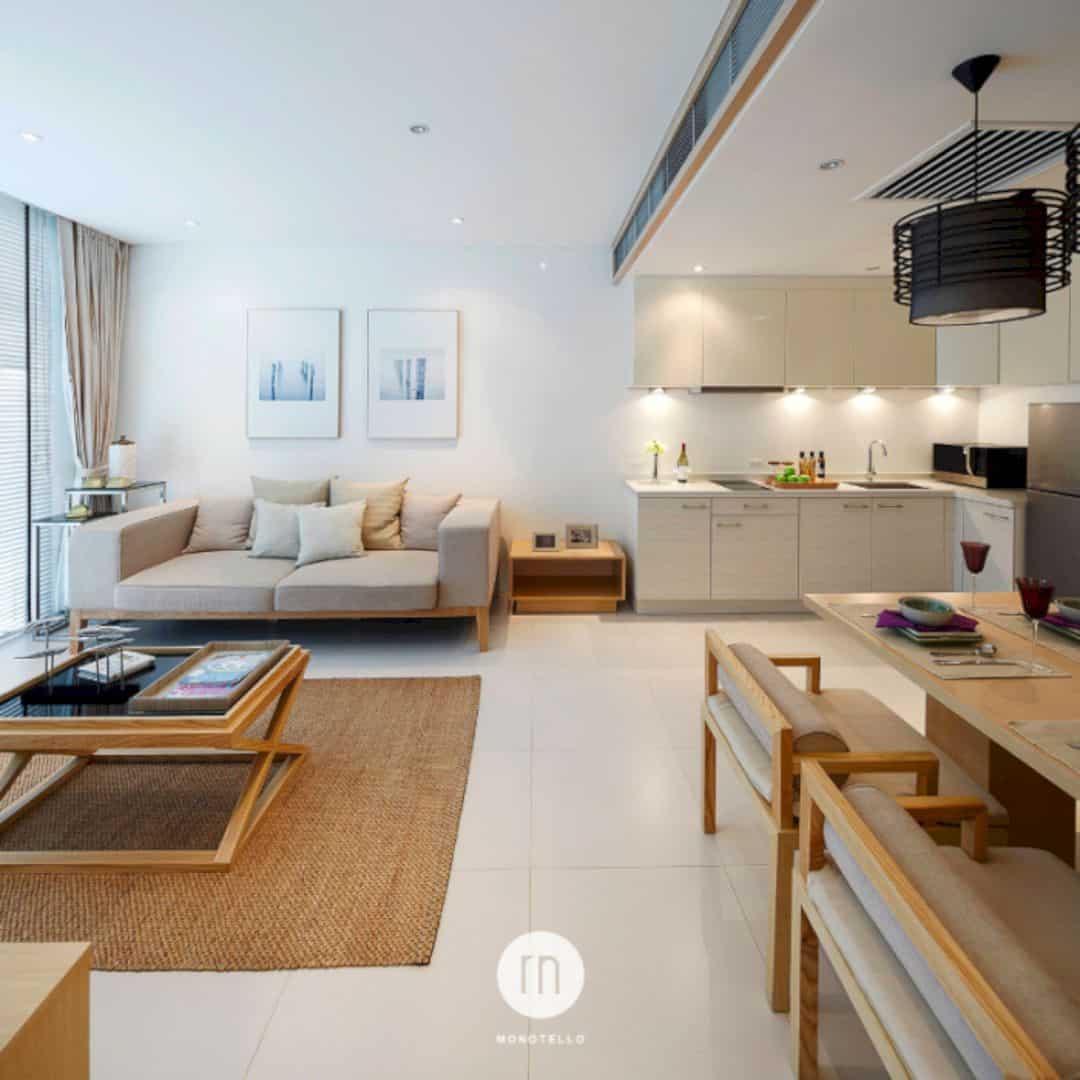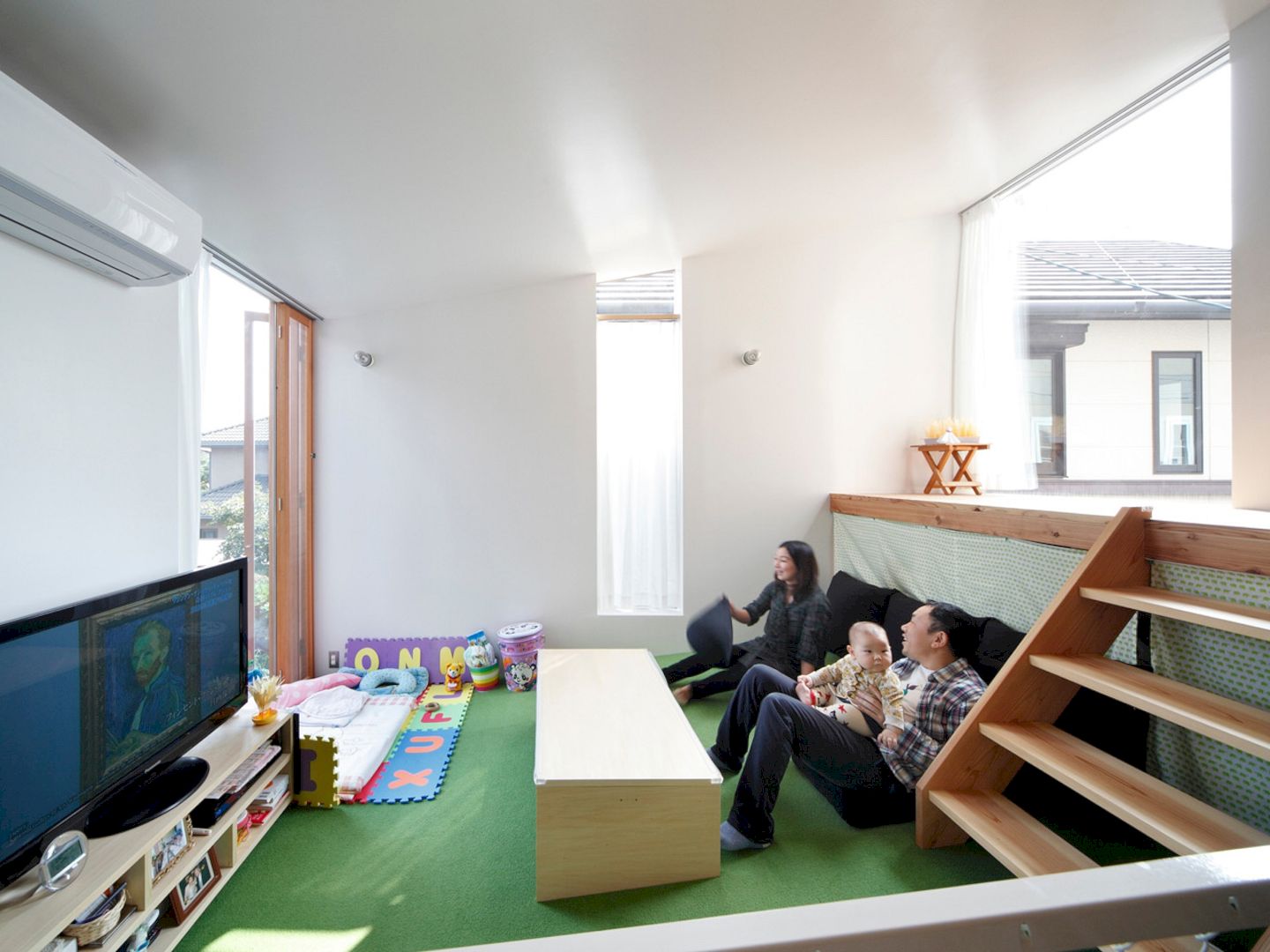Hillside House is a 2008 completed project by K2LD Architects located in Singapore. It is one of several privileged residences that sits on the slope next to the only hillside golf course in Singapore. This house has a beautiful view of the downtown skyline and a unique architectural expression with two diagonally folded pitched roofs.
Design
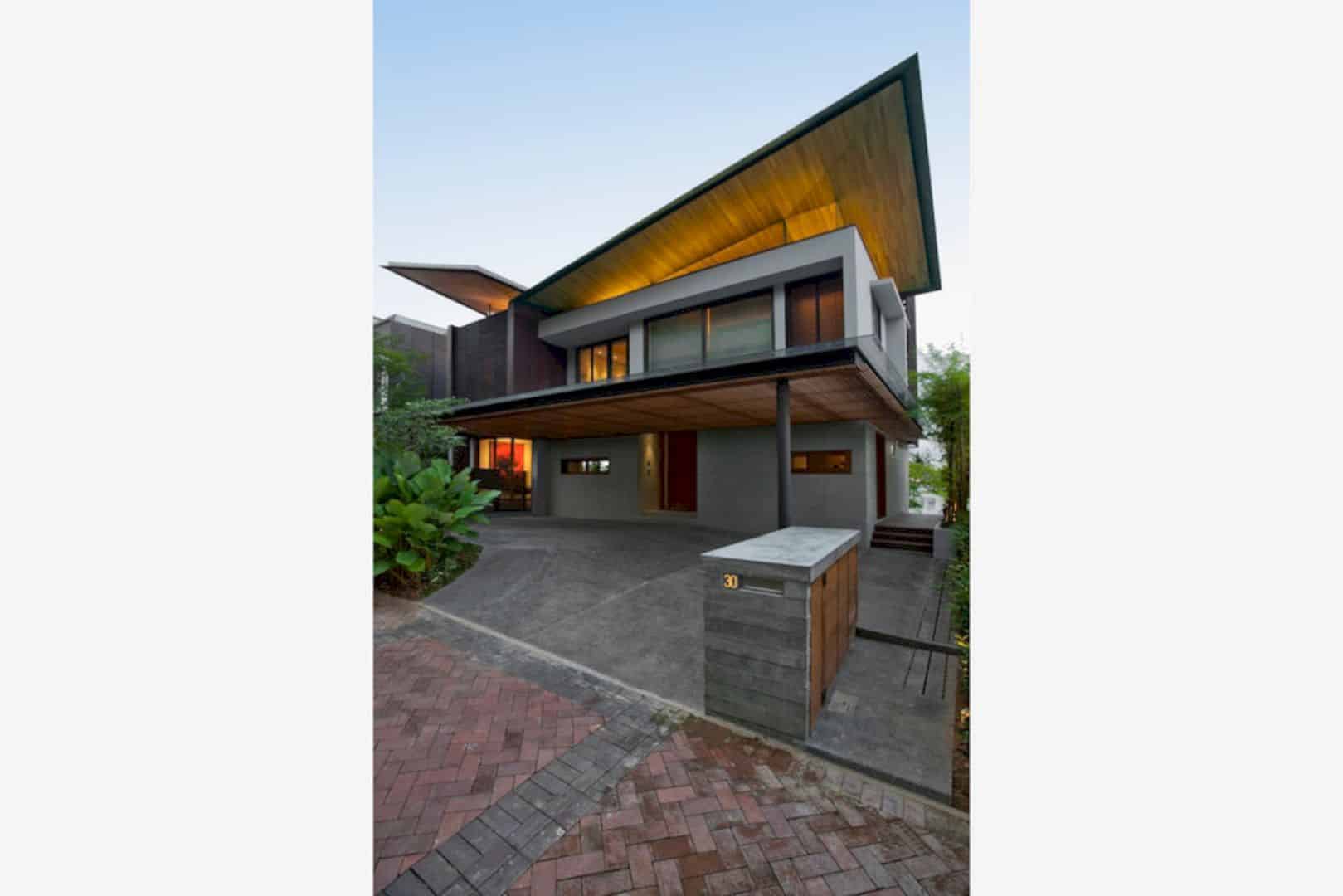
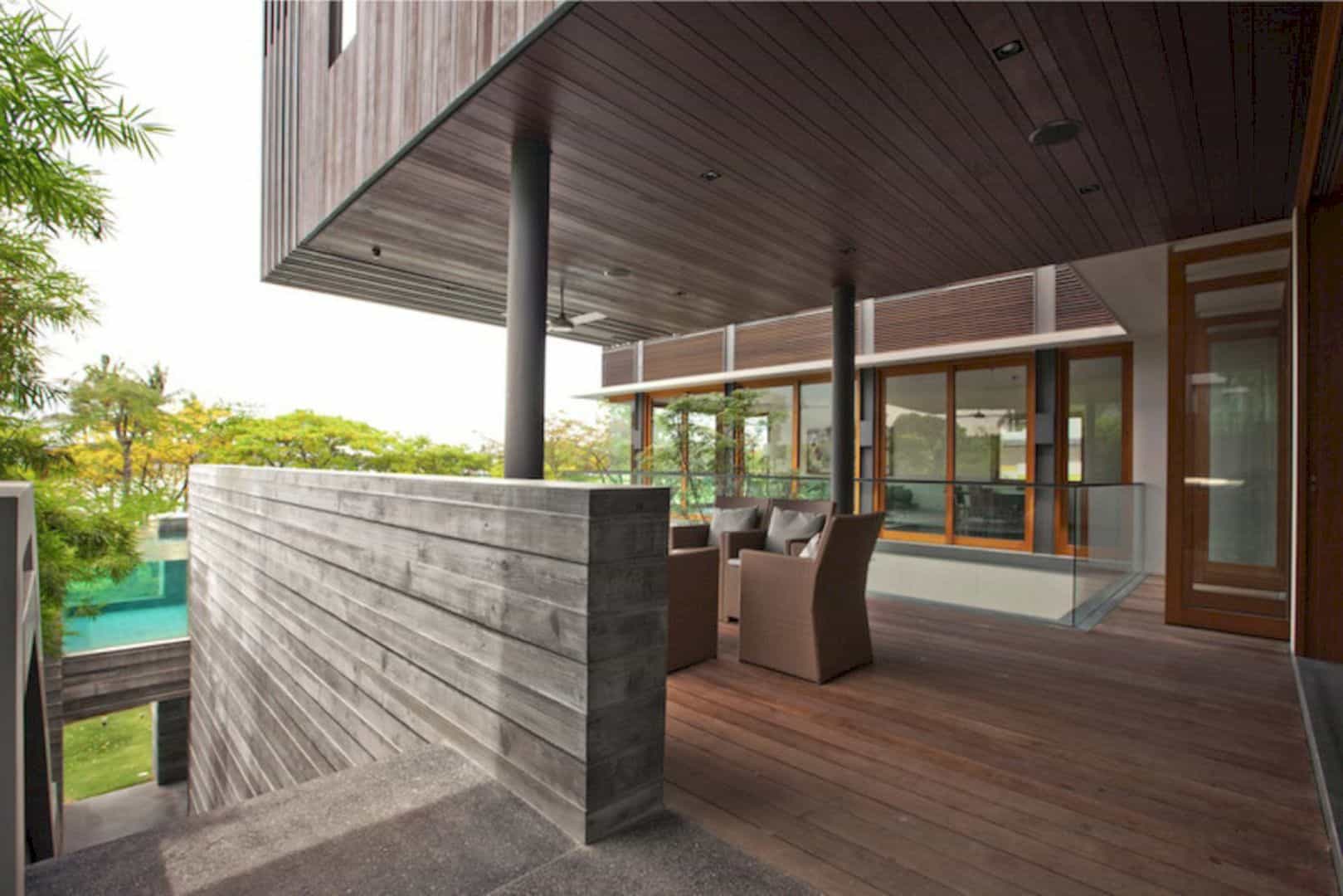
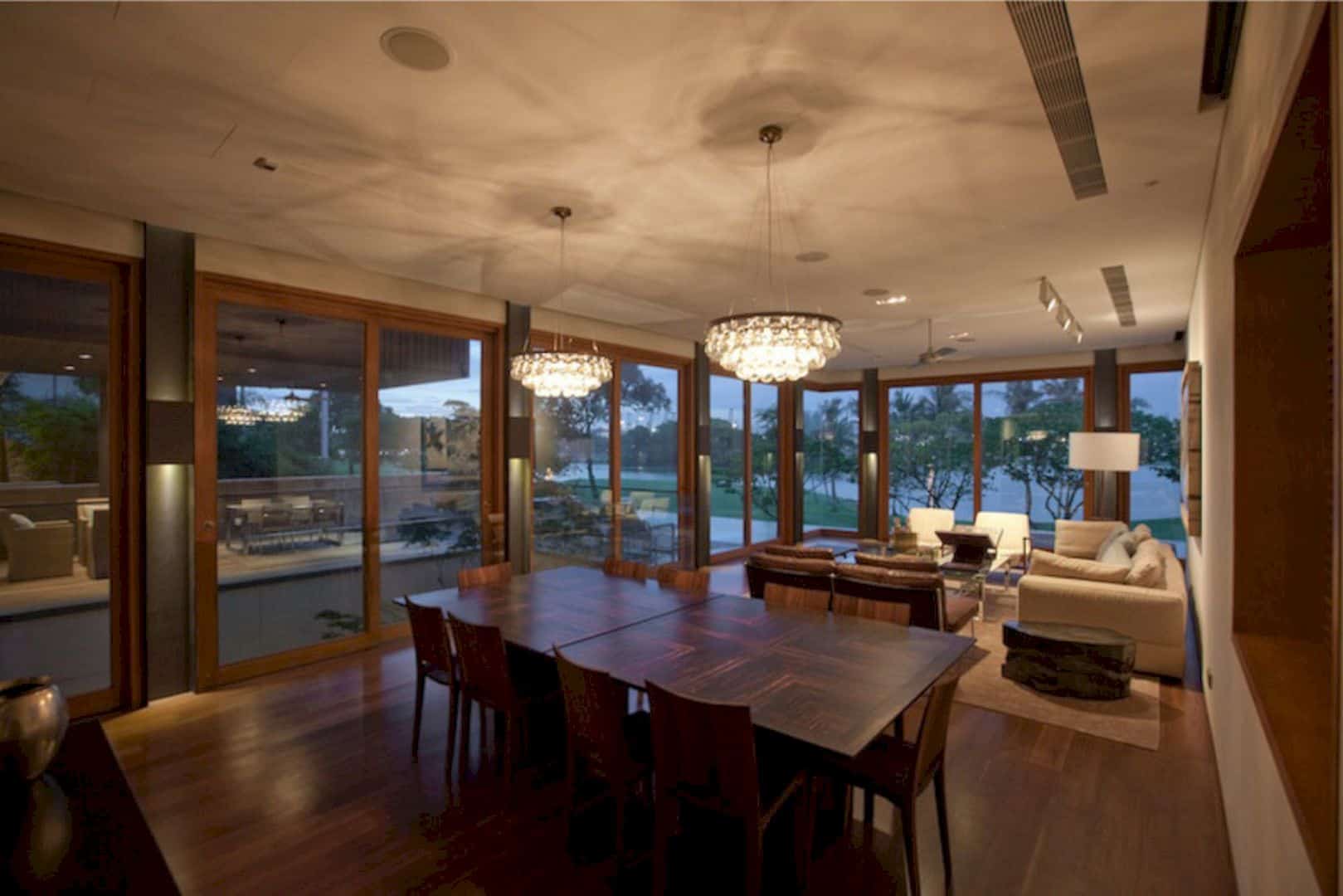
There are some privileged residences that perched on the slope next to the only hillside golf course in Singapore and Hillside House is one of them. The best thing about this house is the advantage of the downtown skyline beautiful view that can be seen easily from inside the house. Designed with a unique architectural expression, this house has its own character that different from others.
Roofs
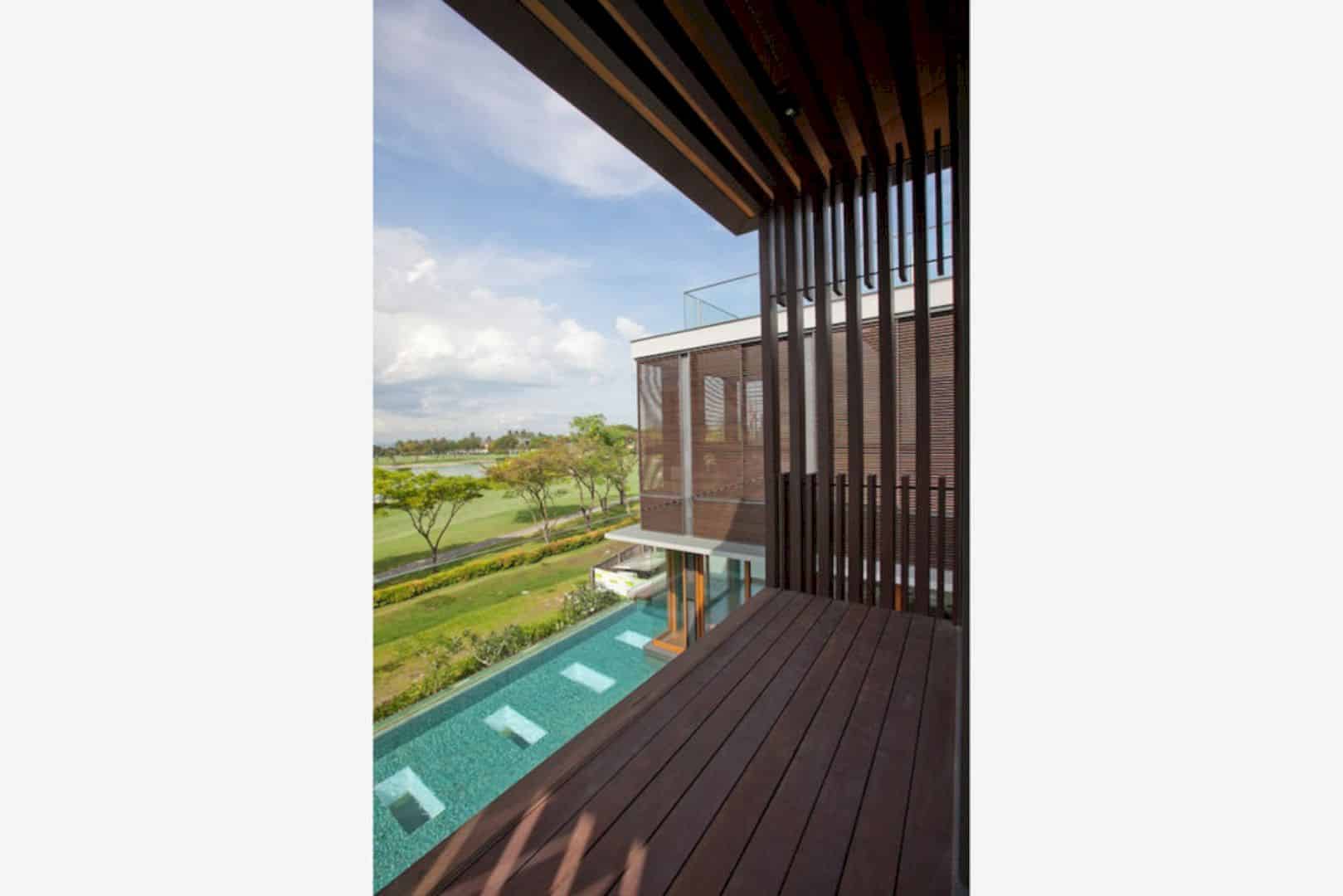
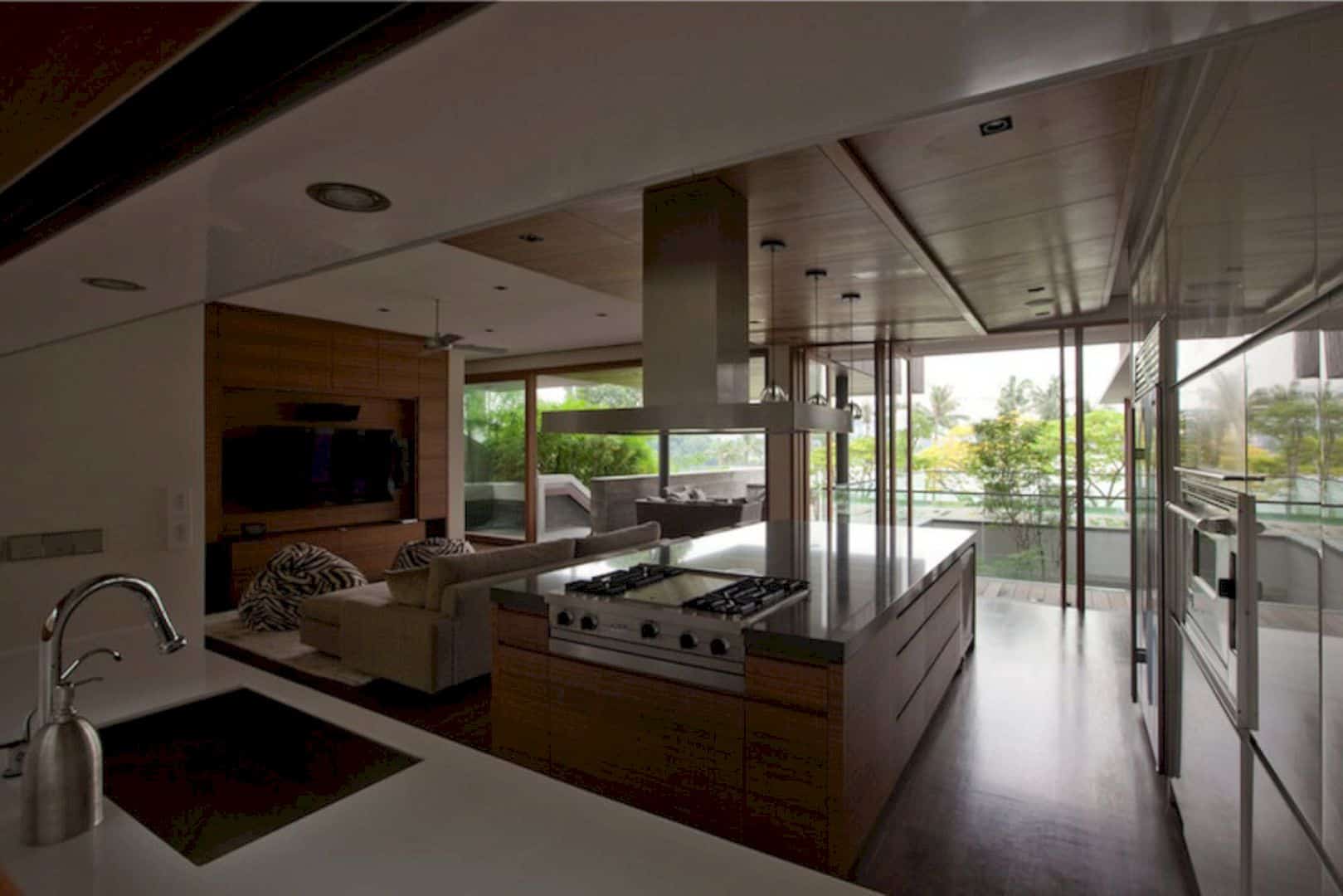
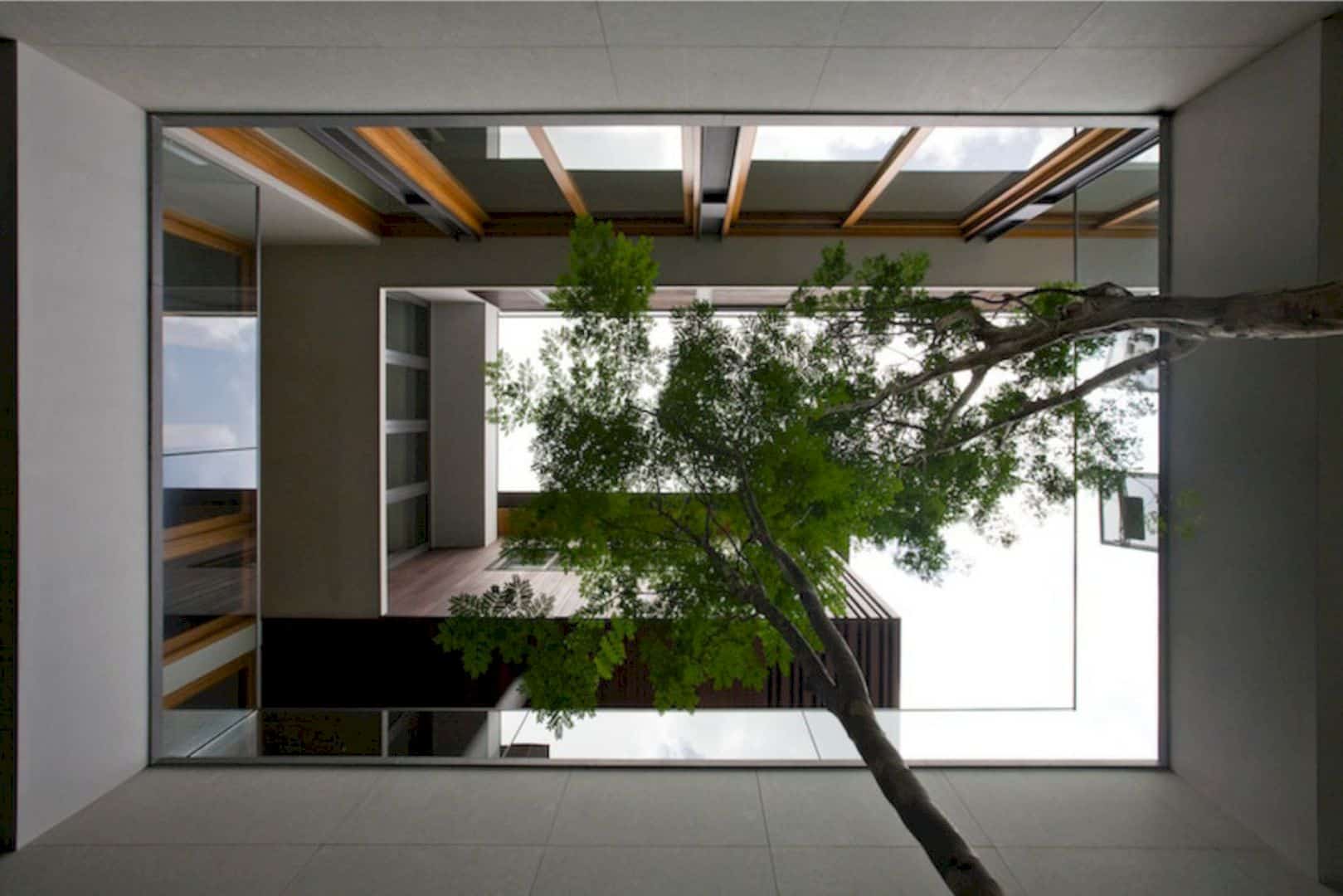
Different from its neighbors, Hillside House has a unique architectural expression on its roofs. The two diagonally folded pitched roofs floating above the house hove mass and they take a flight with a lightness air. In the evening, the golden teak color of the roof underside seamlessly blends with the rich color of the sun.
Hillside House
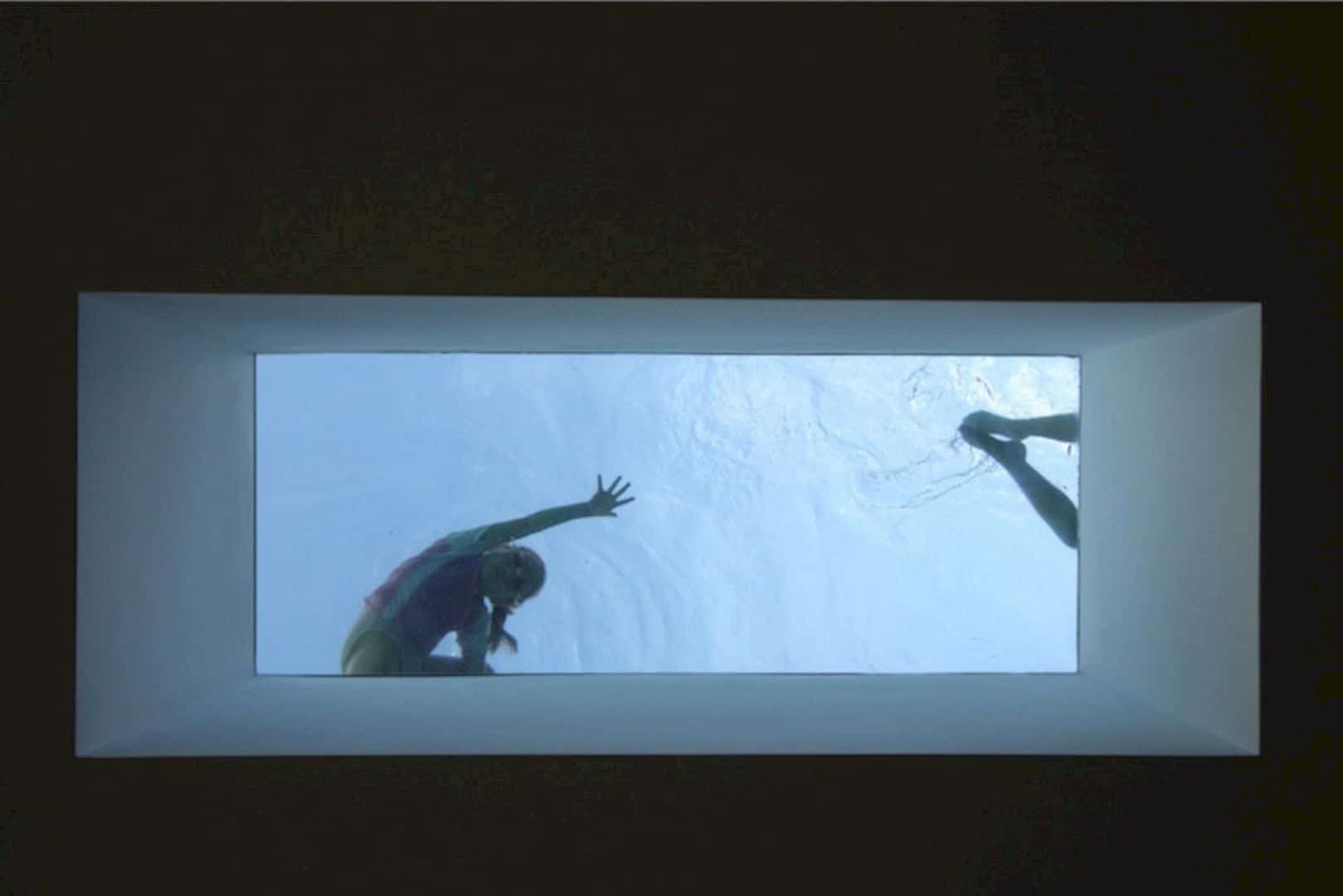
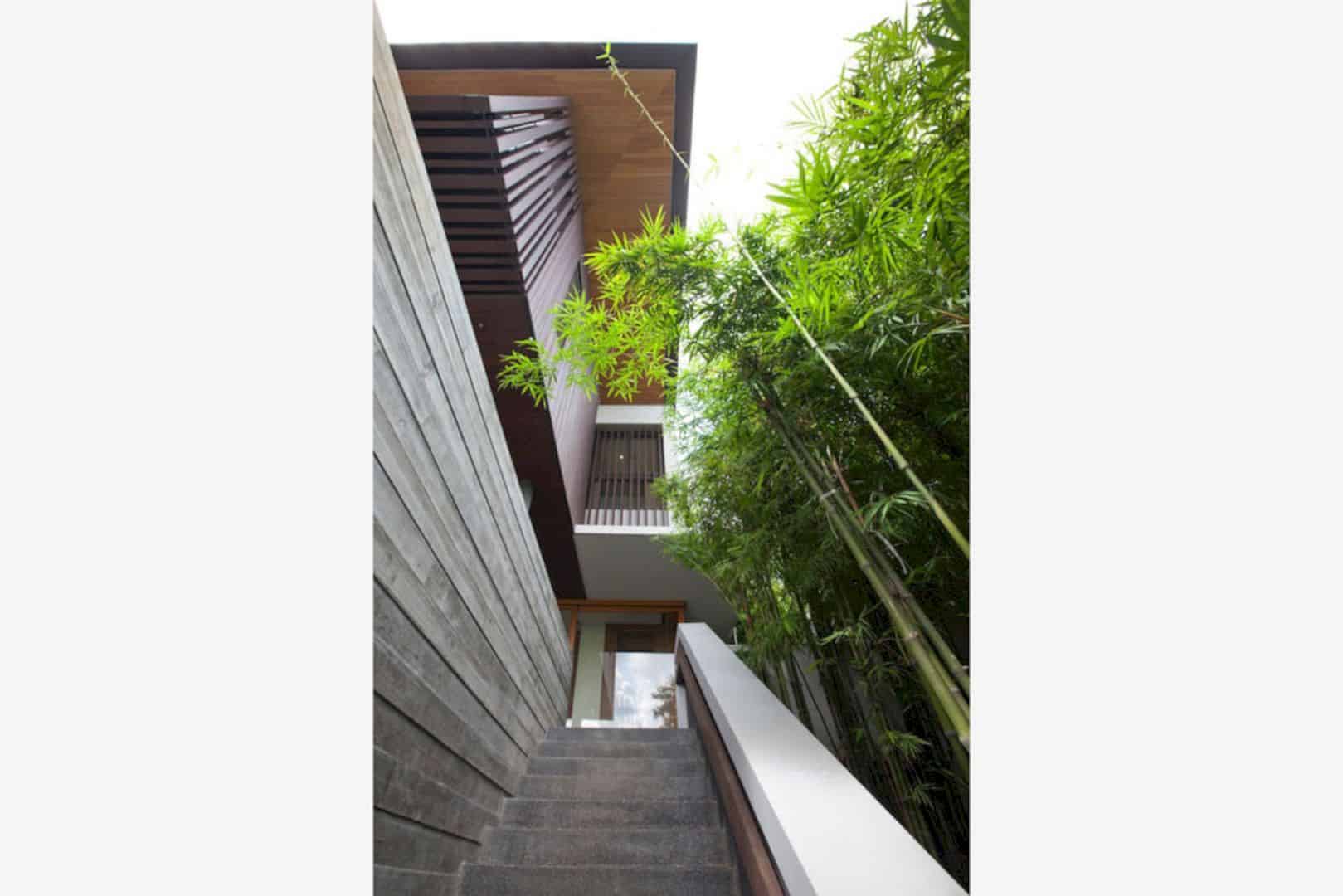
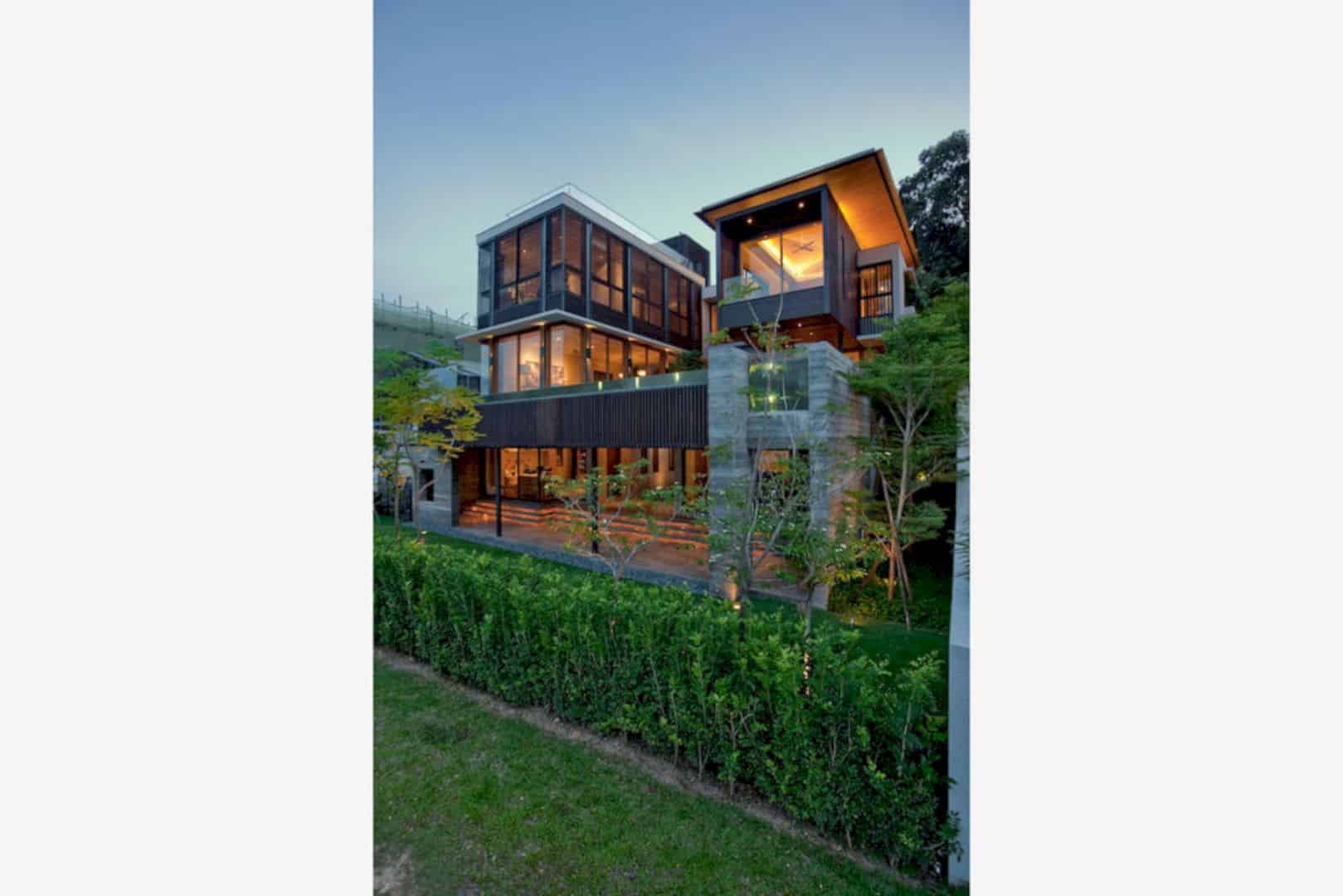
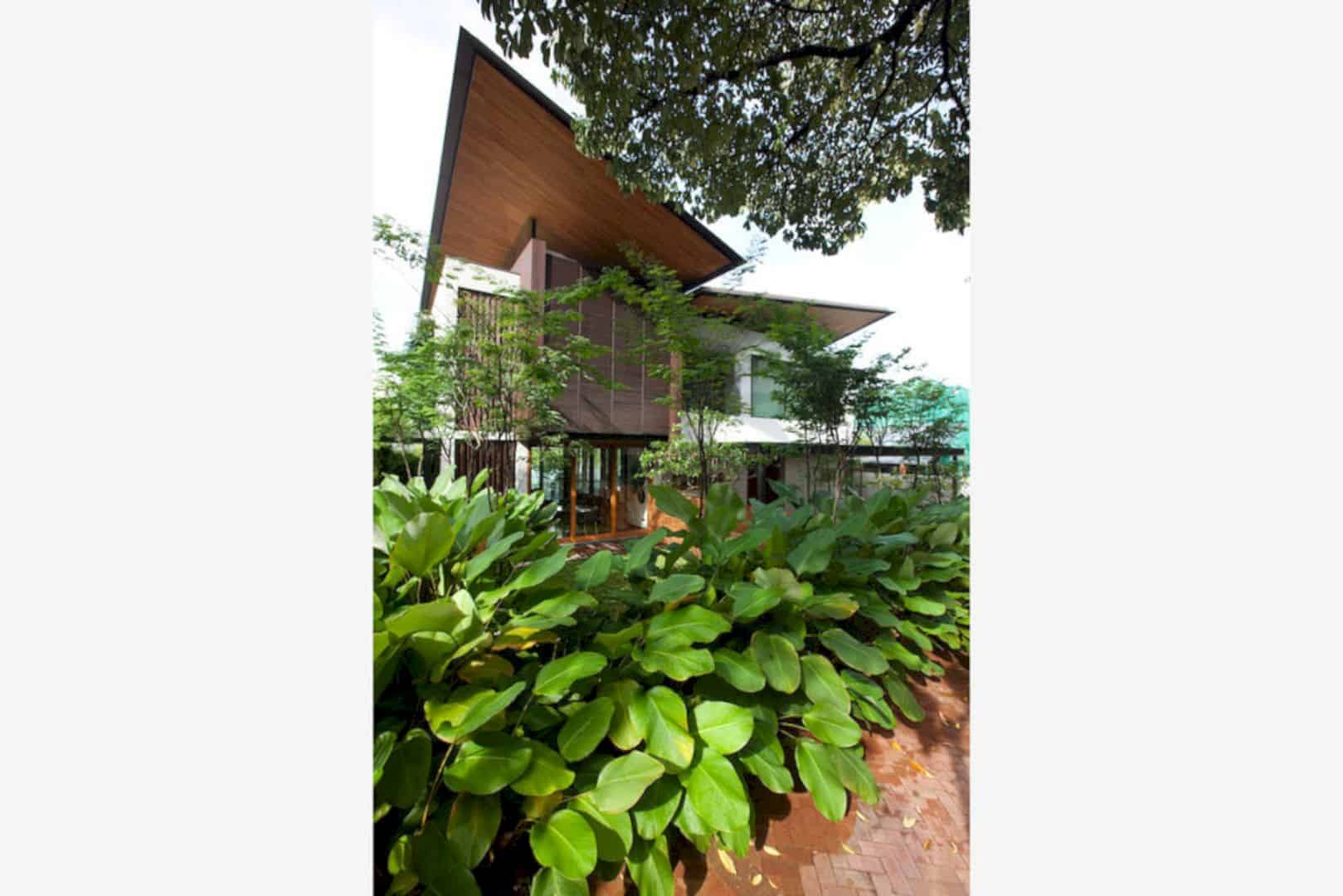
Discover more from Futurist Architecture
Subscribe to get the latest posts sent to your email.
