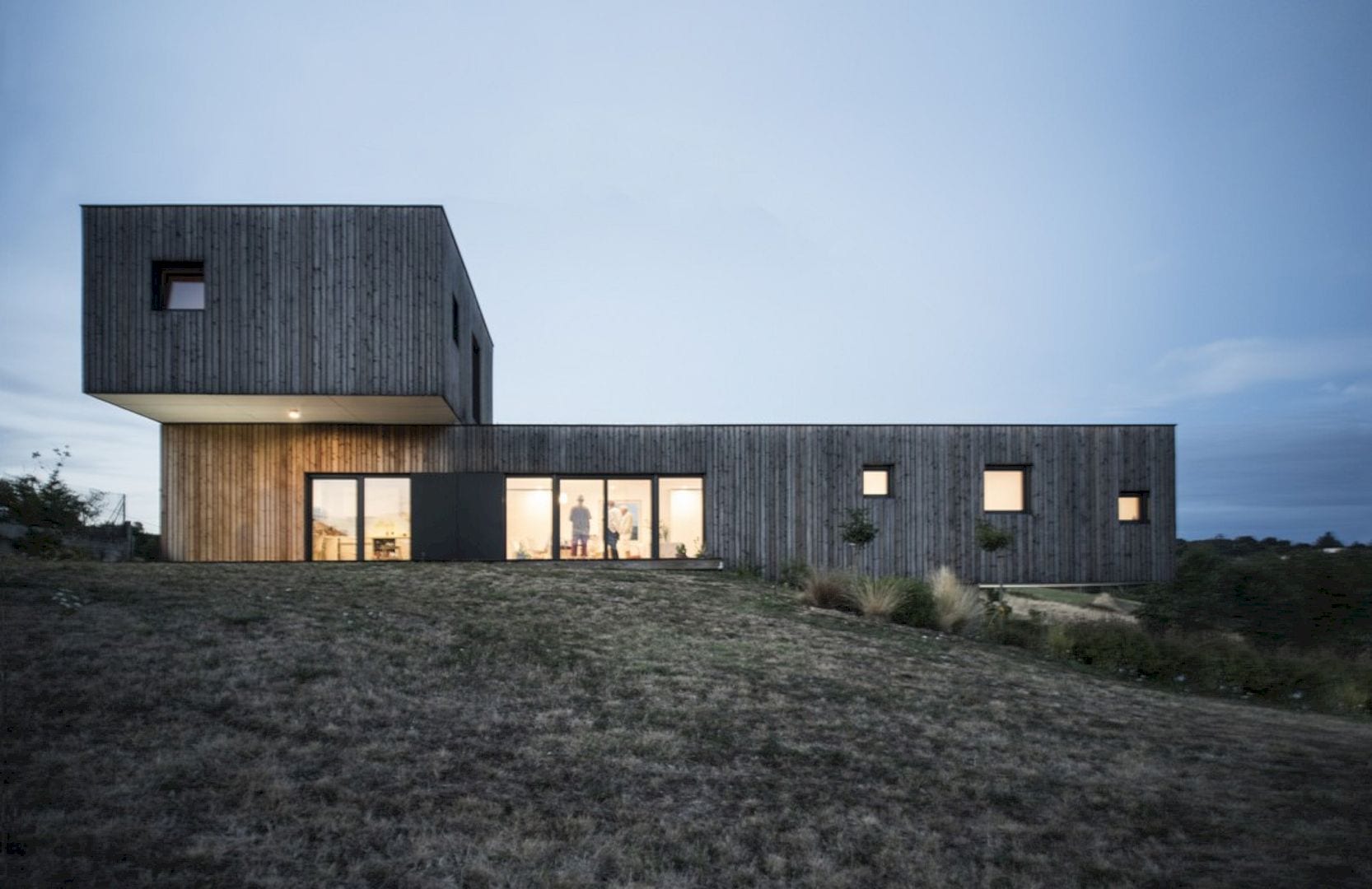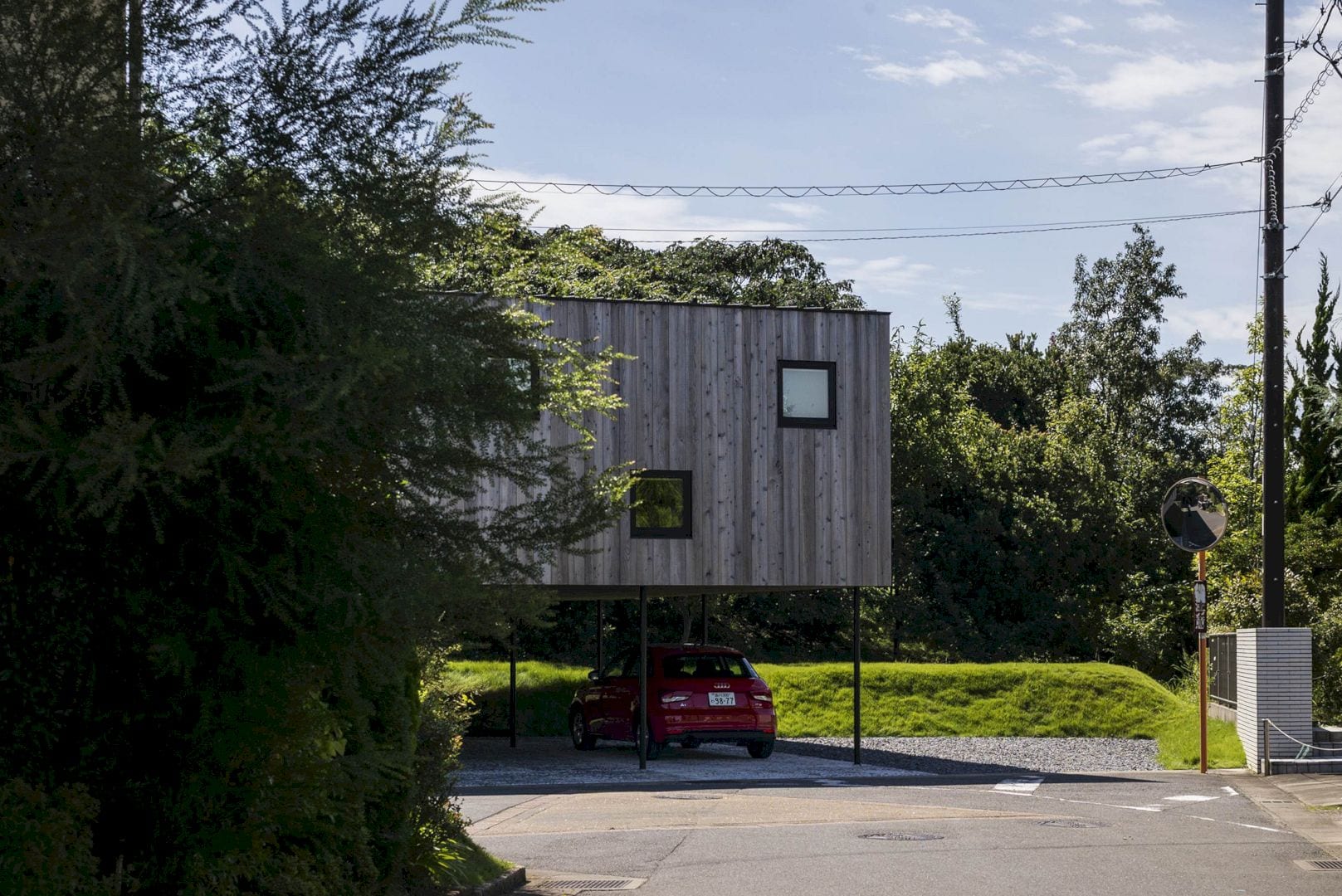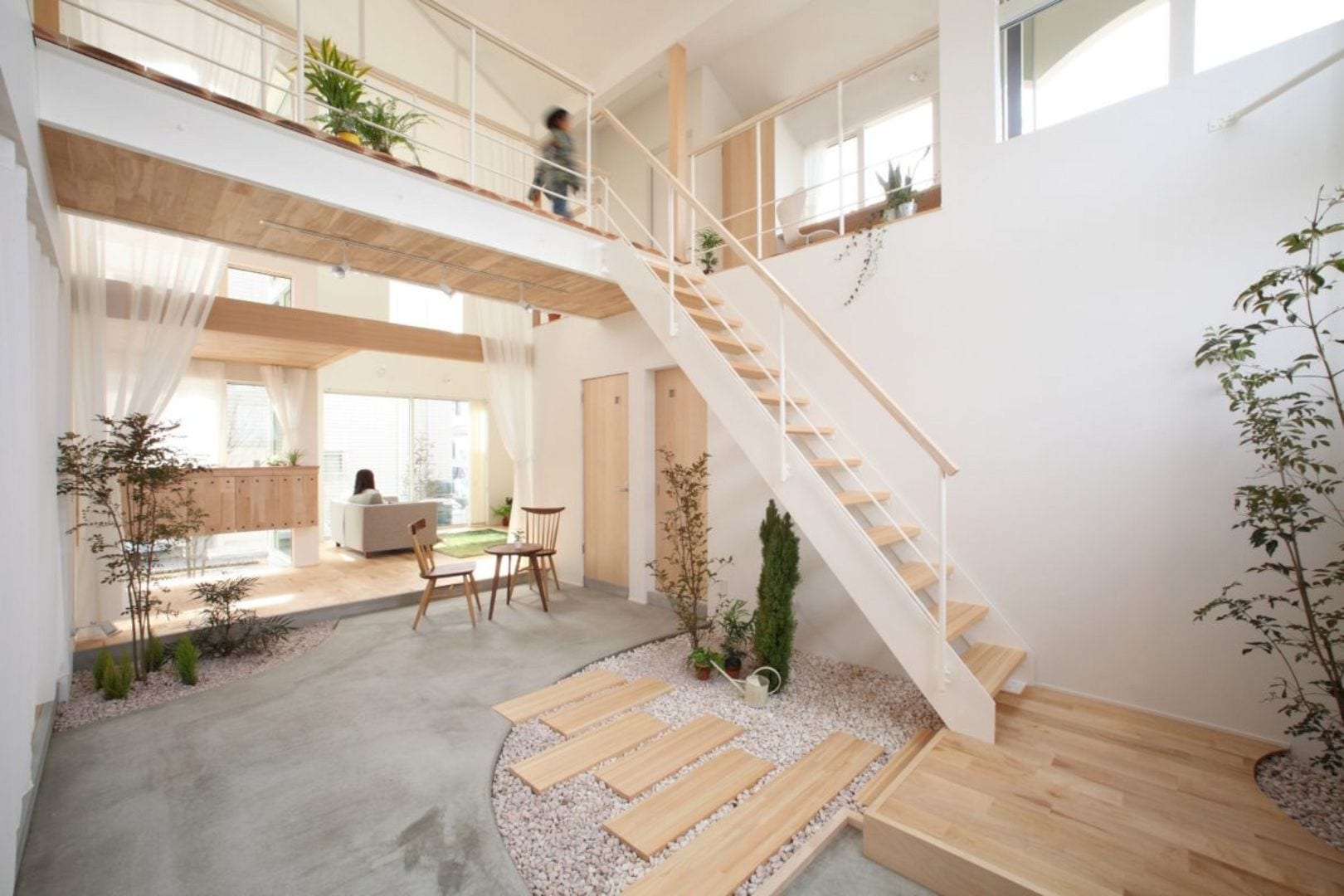Located in Singapore, CRW Residence is a large house for an extended family dwelling with three levels. The brief is to enlarge this house and maximize the potential of the site. Designed by K2LD Architects, this 2006 project has an agenda that goes beyond the original requirements. The garden of the house is raised to give openness and the tall windows can frame the stunning views of the bamboo groves.
Design
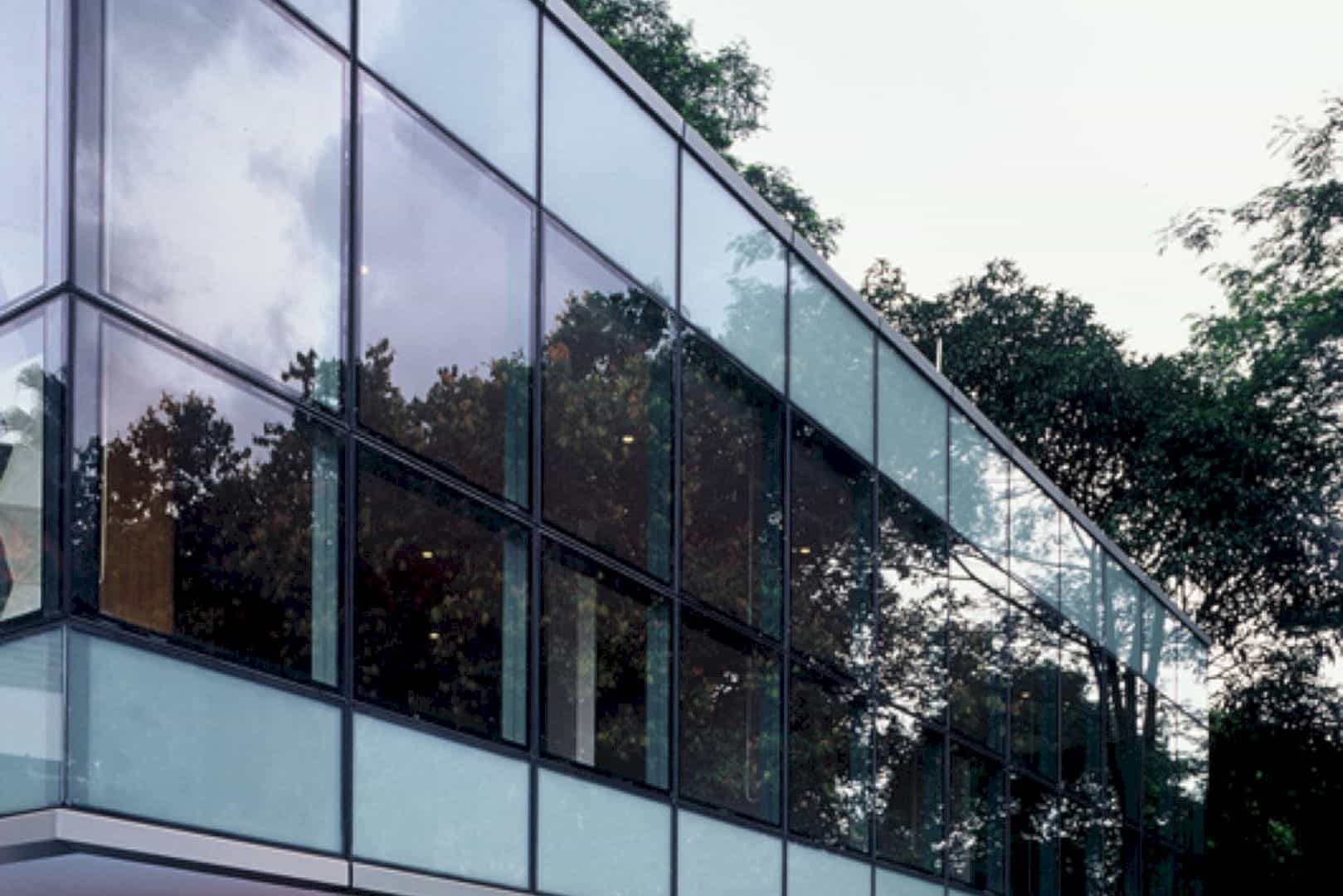
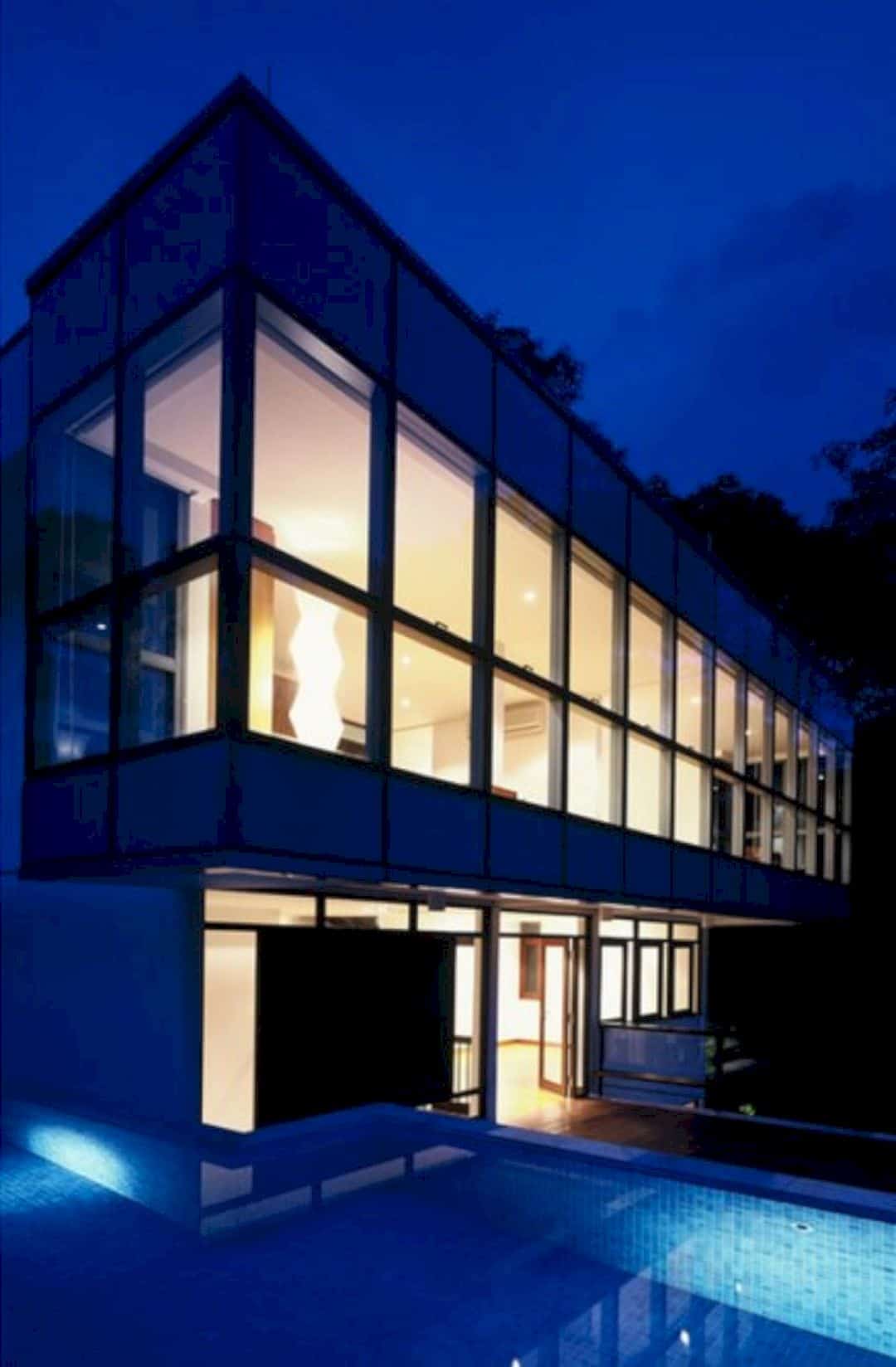
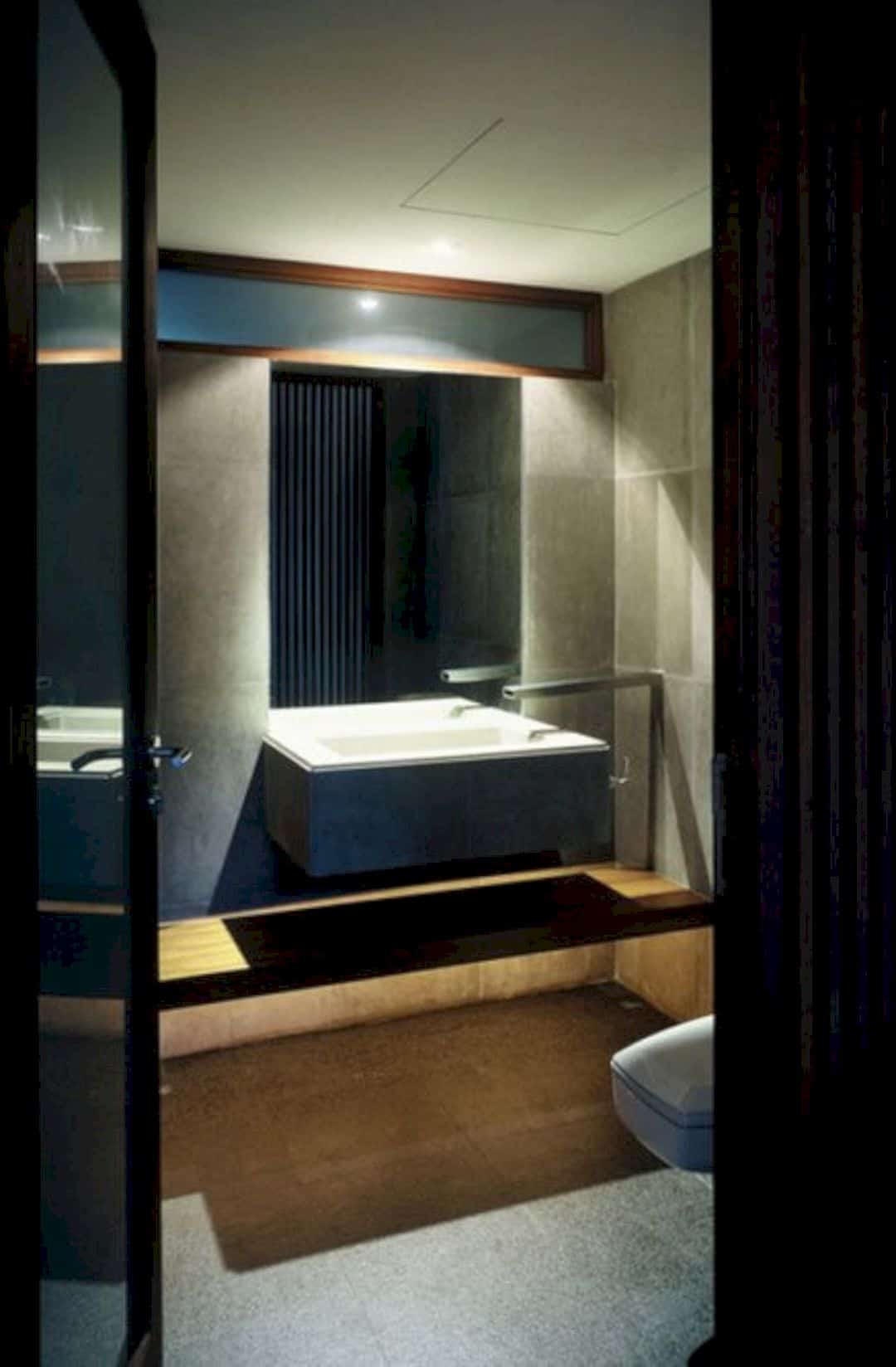
The owners of this house need a large house for the big family. The ground floor is for the parents while the two upper floors are used for their offspring. The garden is raised with a permeable fence to eye level to give openness to the house that flanked by mature trees to create a sensual and tactile contrast while the tall and narrow windows are designed to invite the awesome views into the house.
Floors
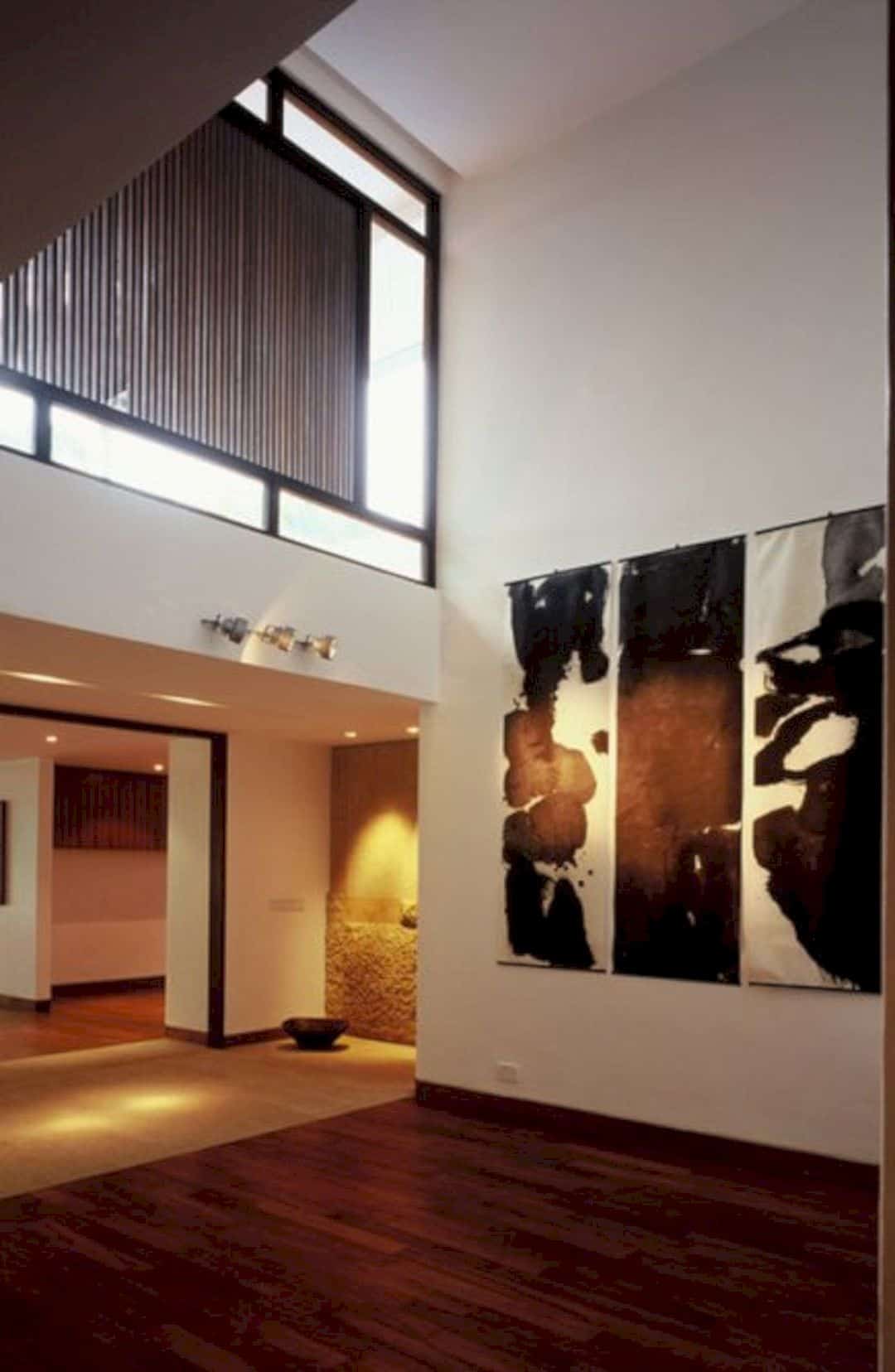
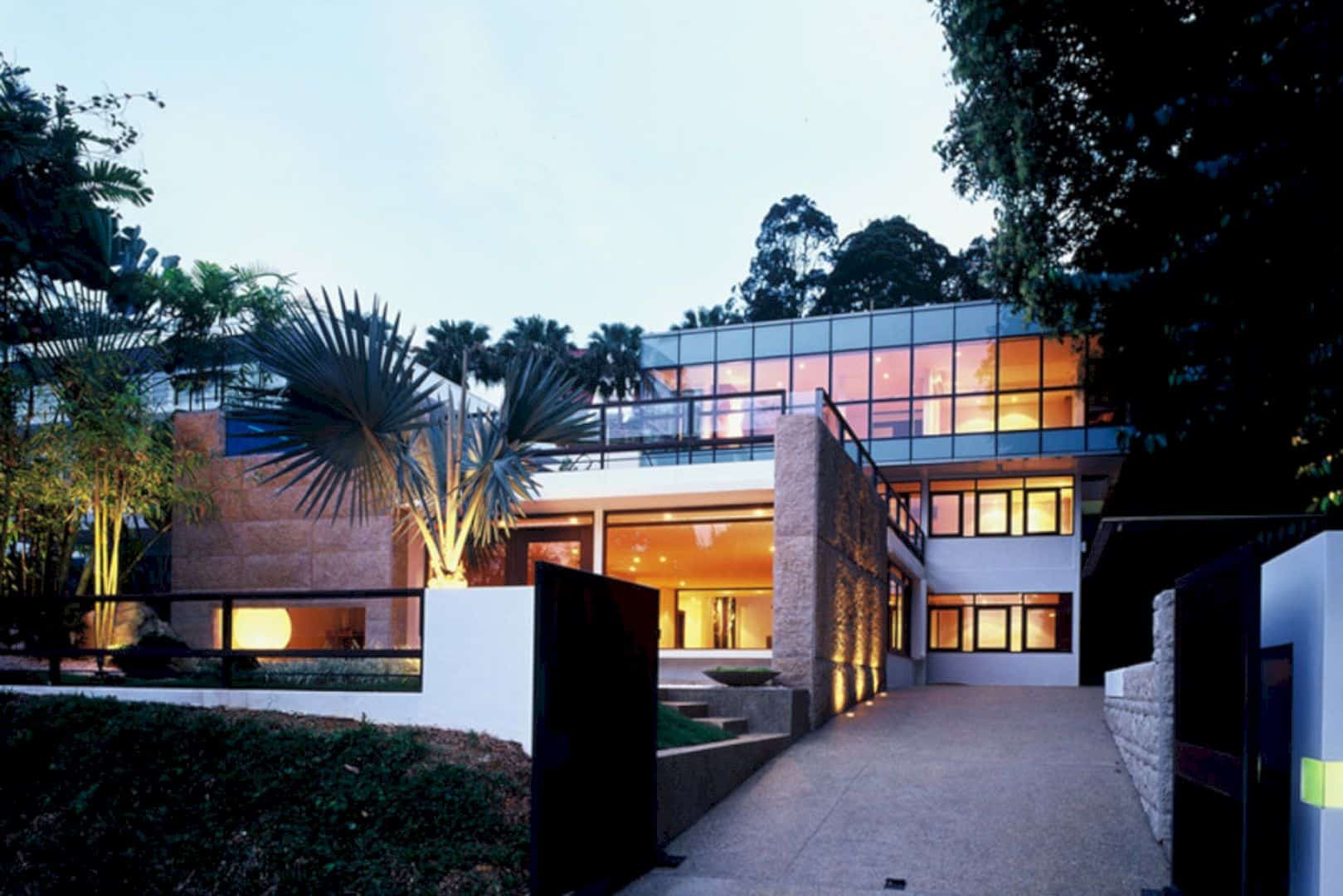
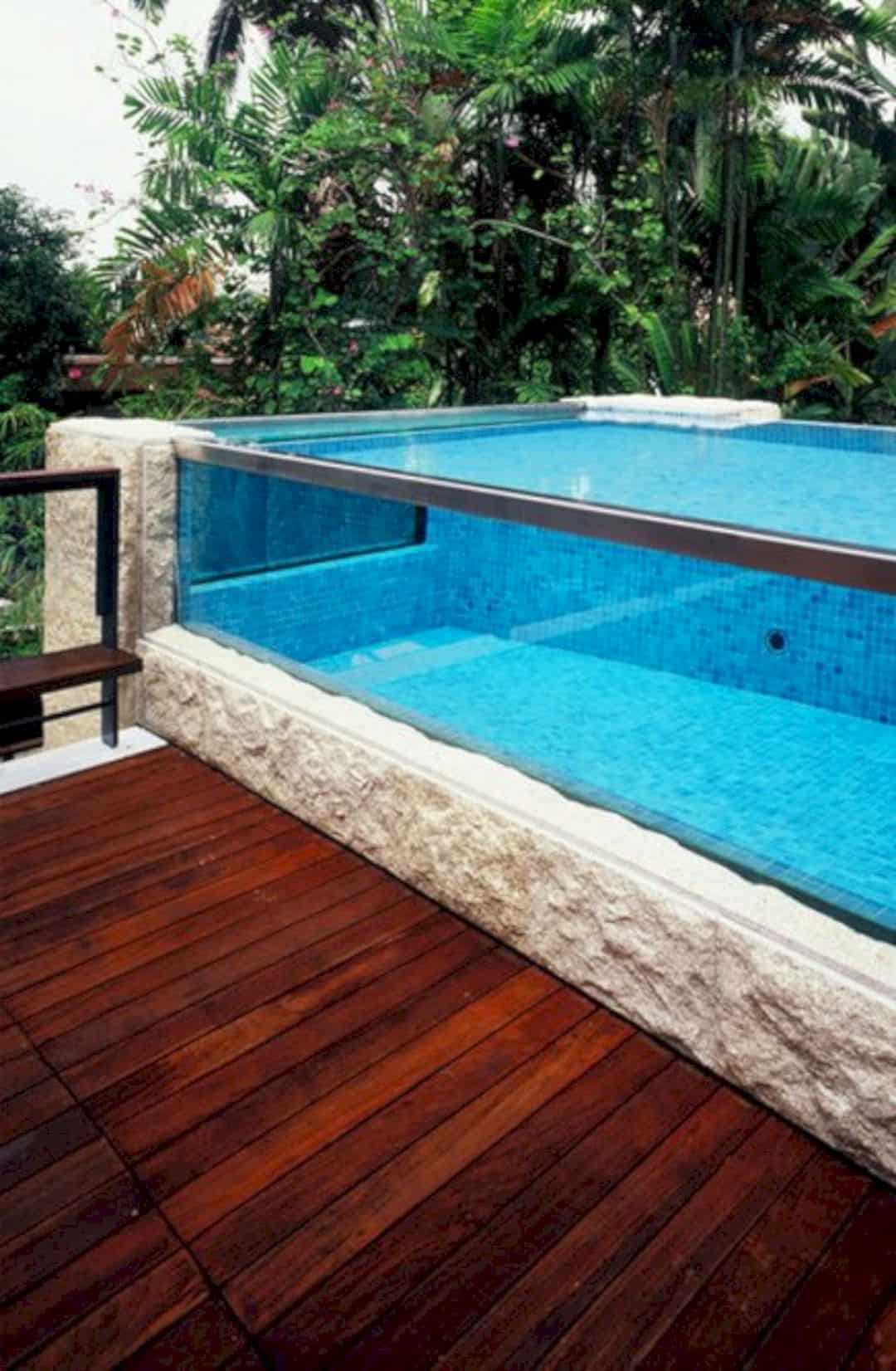
The top floor of the house is clad in modular curtain wailing with light and transparent surfaces. These surfaces float above a more solid masonry base that can reduce the house mass. The trees and sky are mirrored during daylight in the glass surface while the upper floors can resemble a lantern at night. There is a variety of configurations for the windows: horizontal, low, and long.
Materials
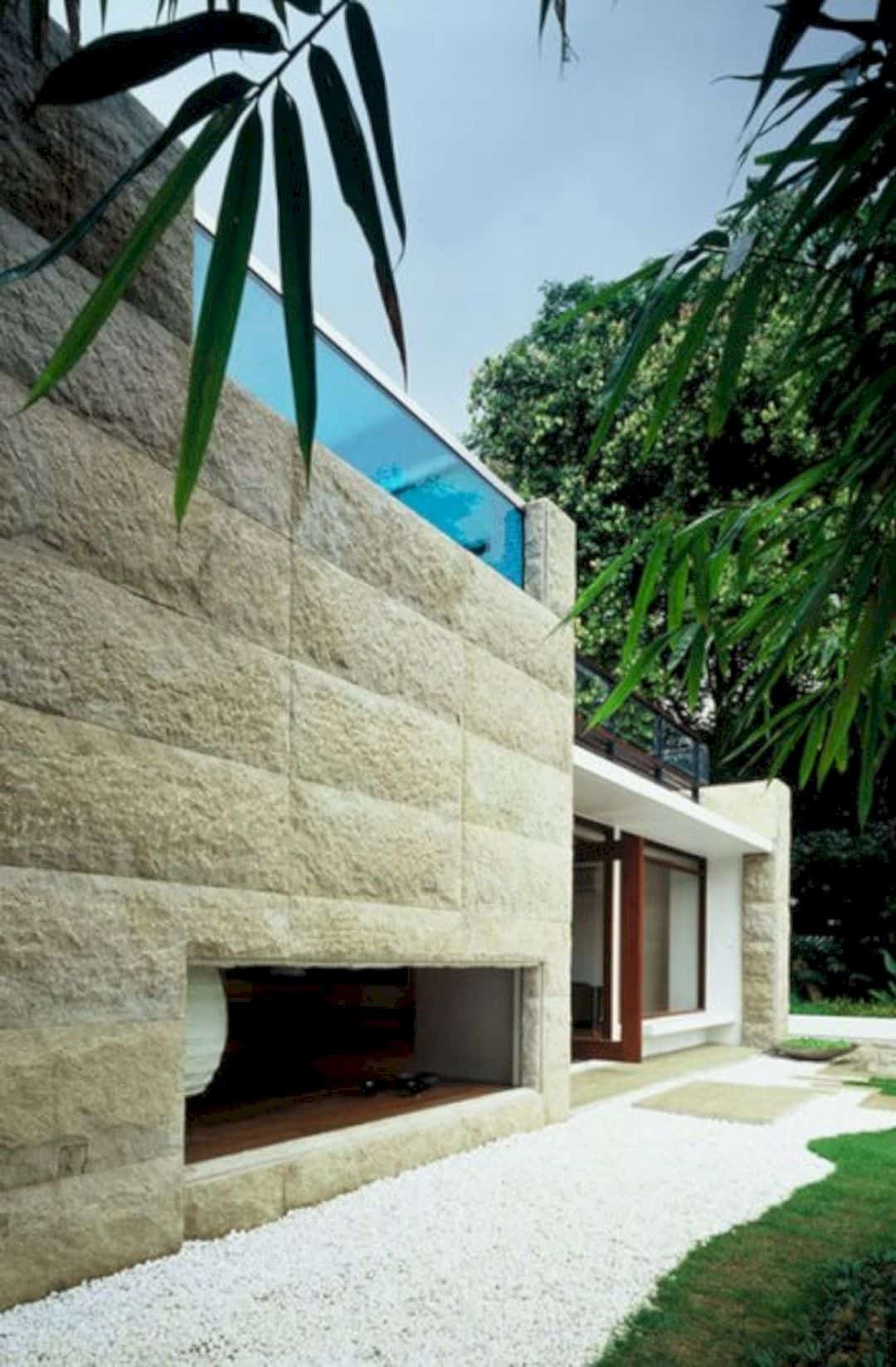

The memorable features are the materiality and contrasting textures that come with a cool reflective glass, plastered walls, plan, richly grained timber, and a palette of heavily textured stone. This house is also a series of sensory experiences. The owners can catch the reflection of trees in a smooth glass surface, brush one’s hand against a stone surface, or walk barefoot on the timber floorboard.
Discover more from Futurist Architecture
Subscribe to get the latest posts sent to your email.
