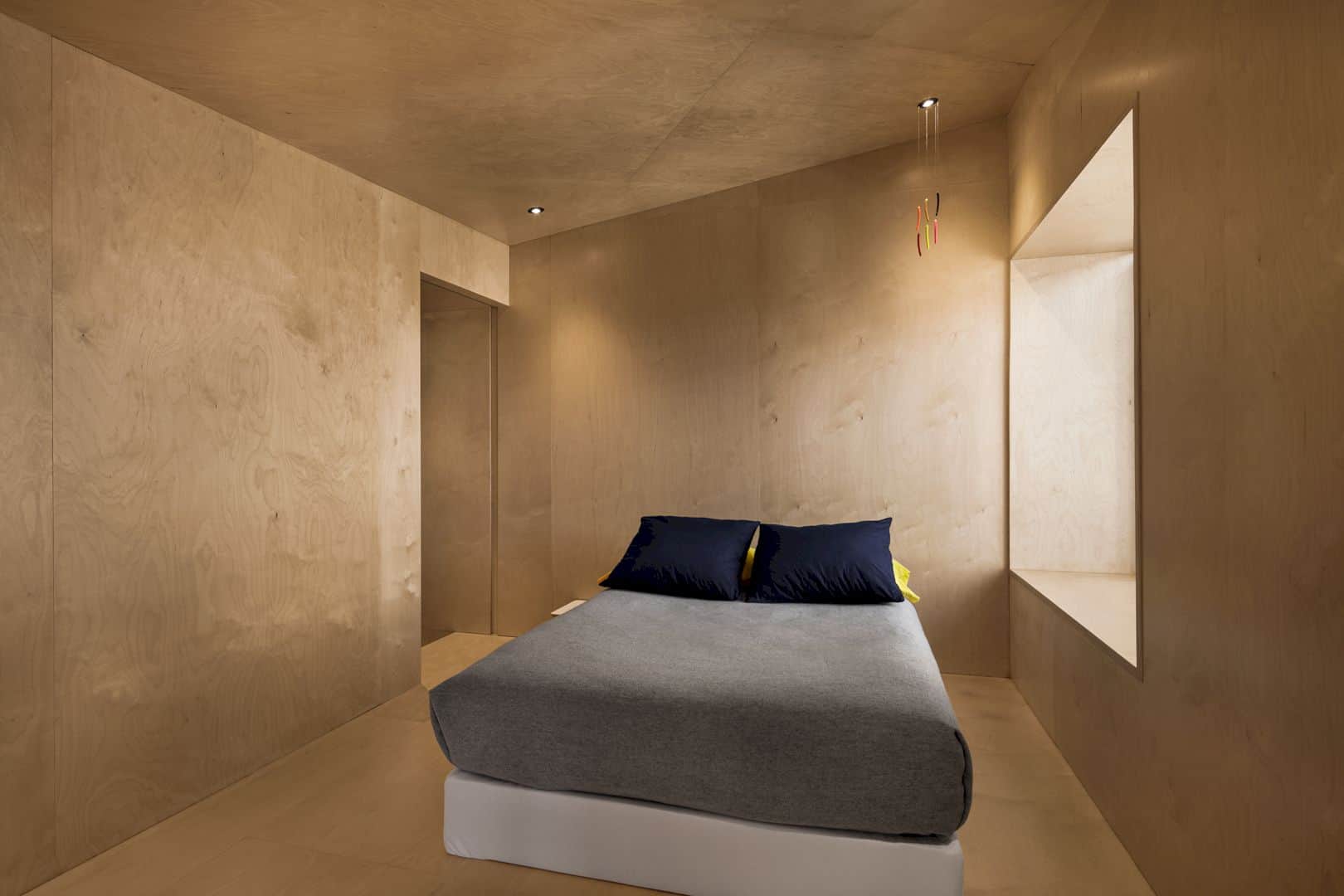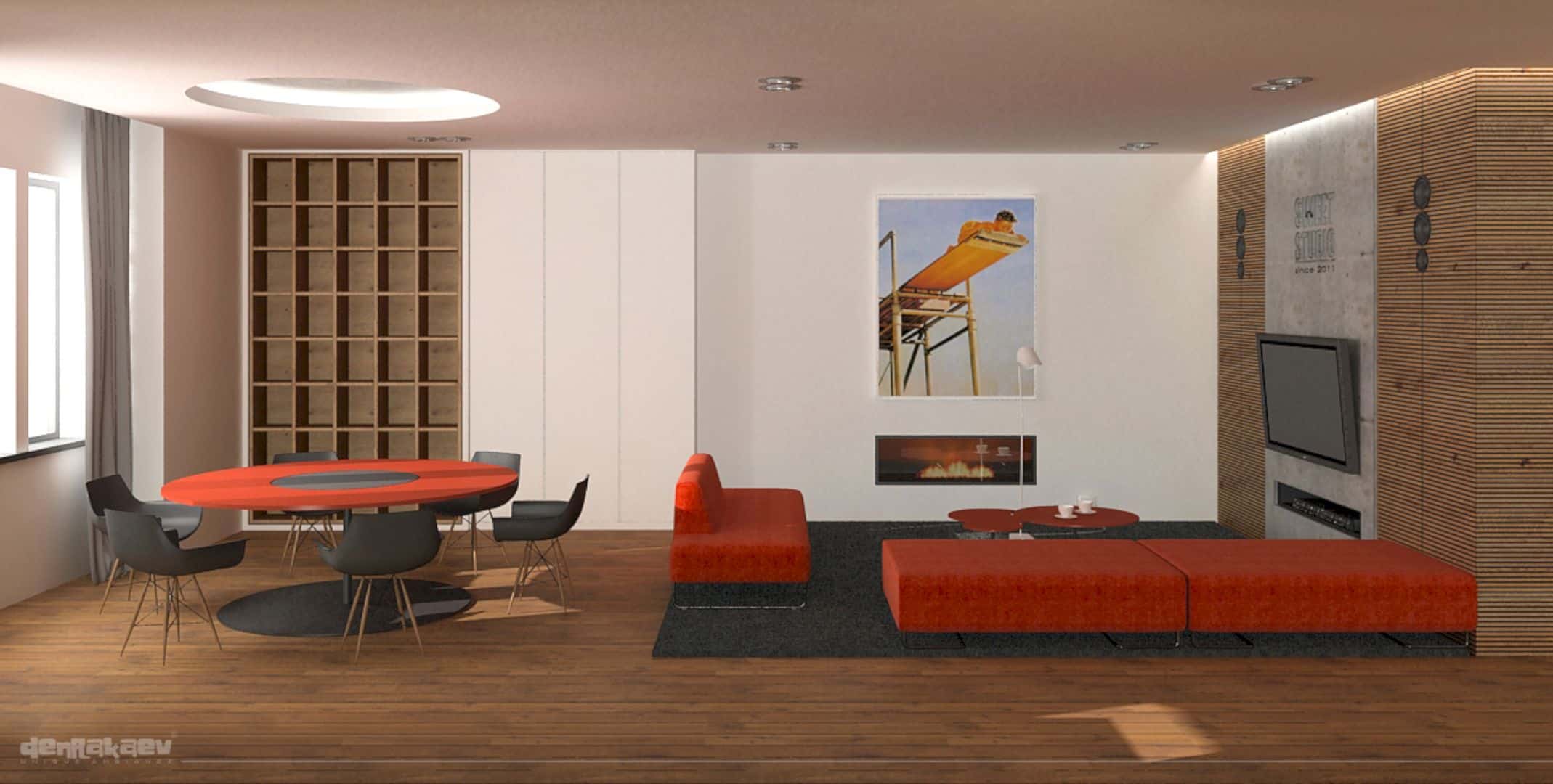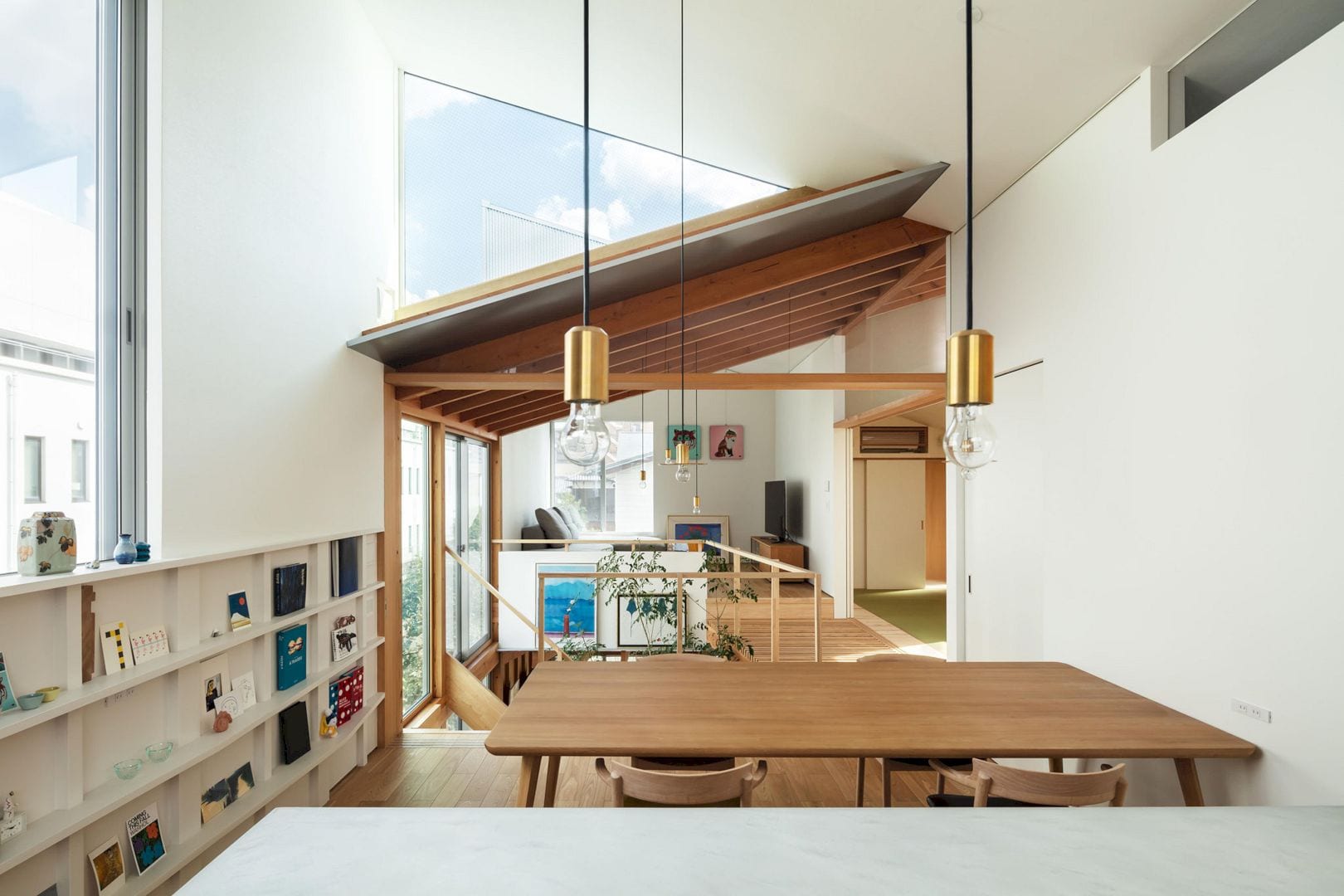Kooyongkoot Road Renovation, Hawthorn is a renovation project of a dark, single-level 1960s brick villa with low ceilings. The brief of this project is to add some rooms based on the client’s needs. Chan Architecture responses this brief by creating a central double-height space to provide spaciousness and light feeling.
Design
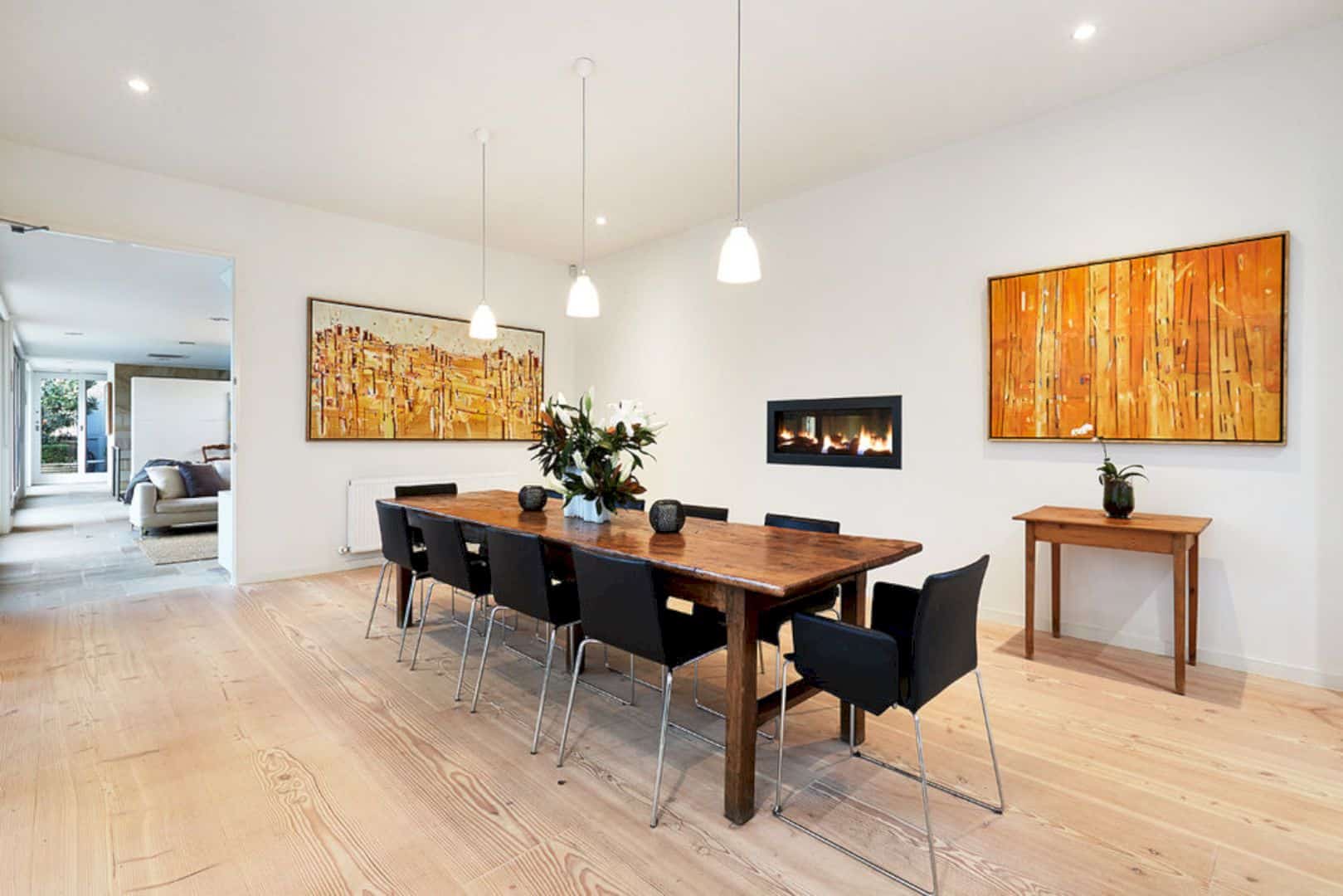
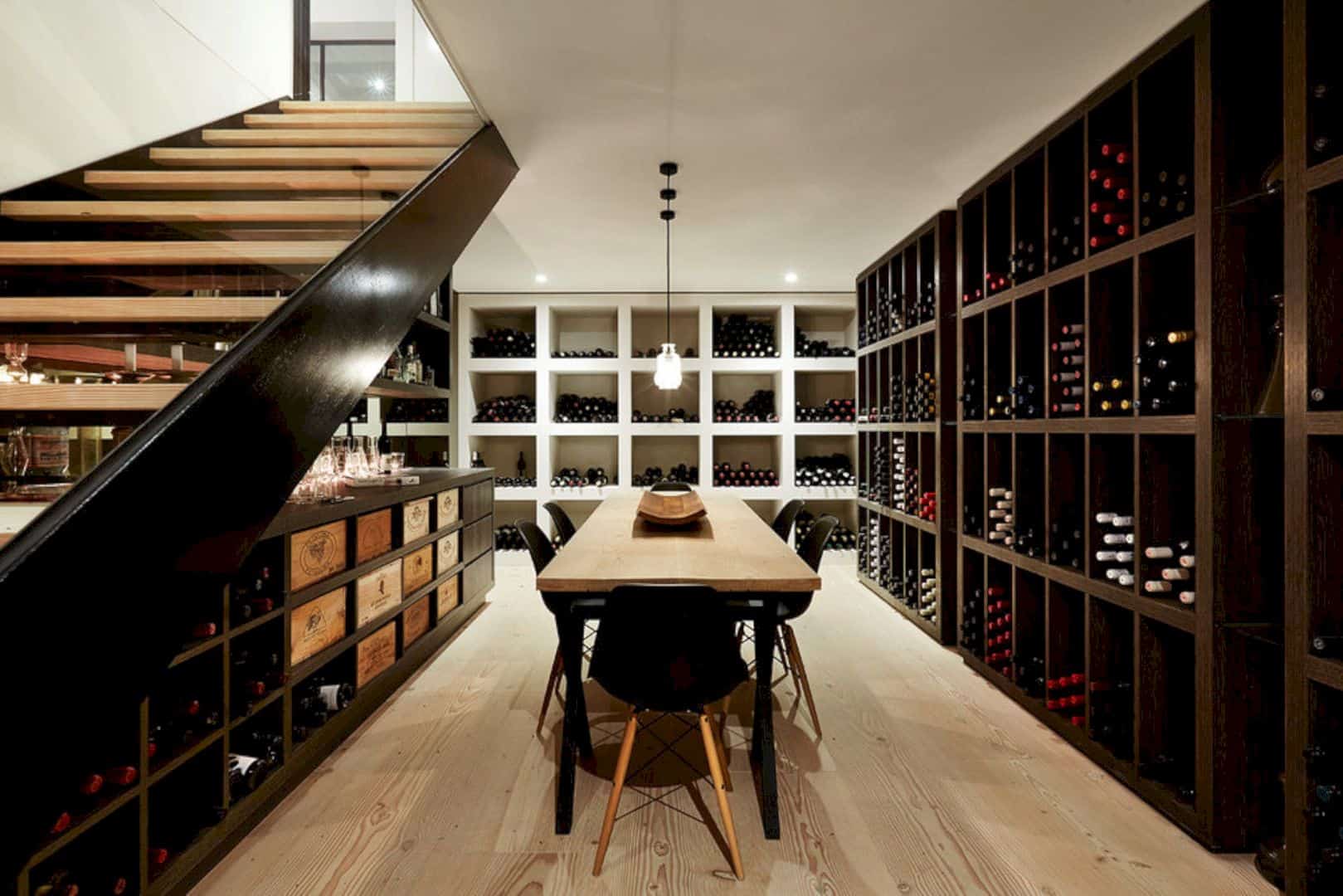
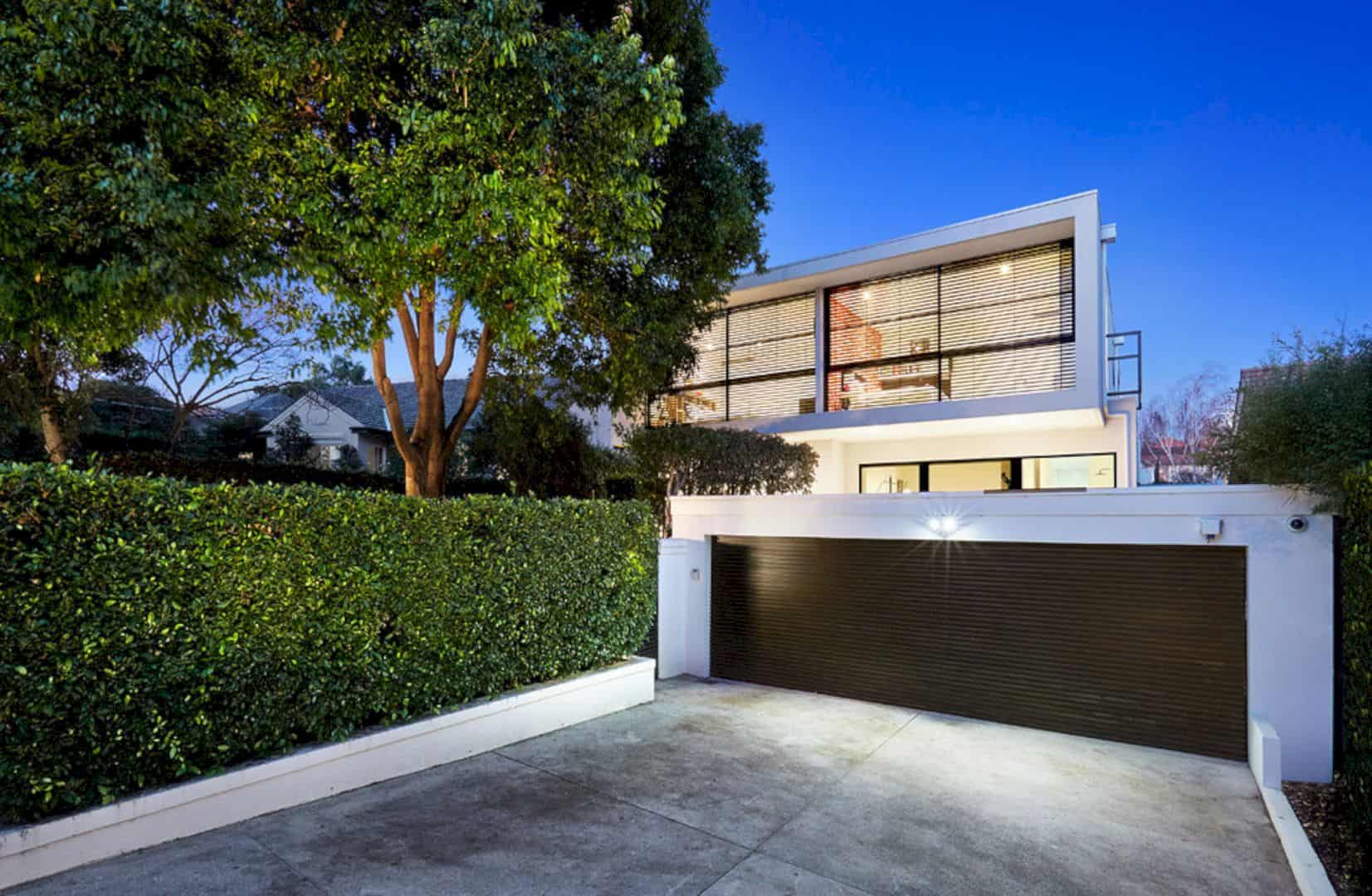
Some rooms that added based on the brief are an underground wine cellar, a new kitchen, a library, three bathrooms, and three bedrooms. Those rooms are designed in the same modern and elegant theme on the white surface from the ceiling and walls and warm atmosphere that comes from the wooden floor.
Spaces
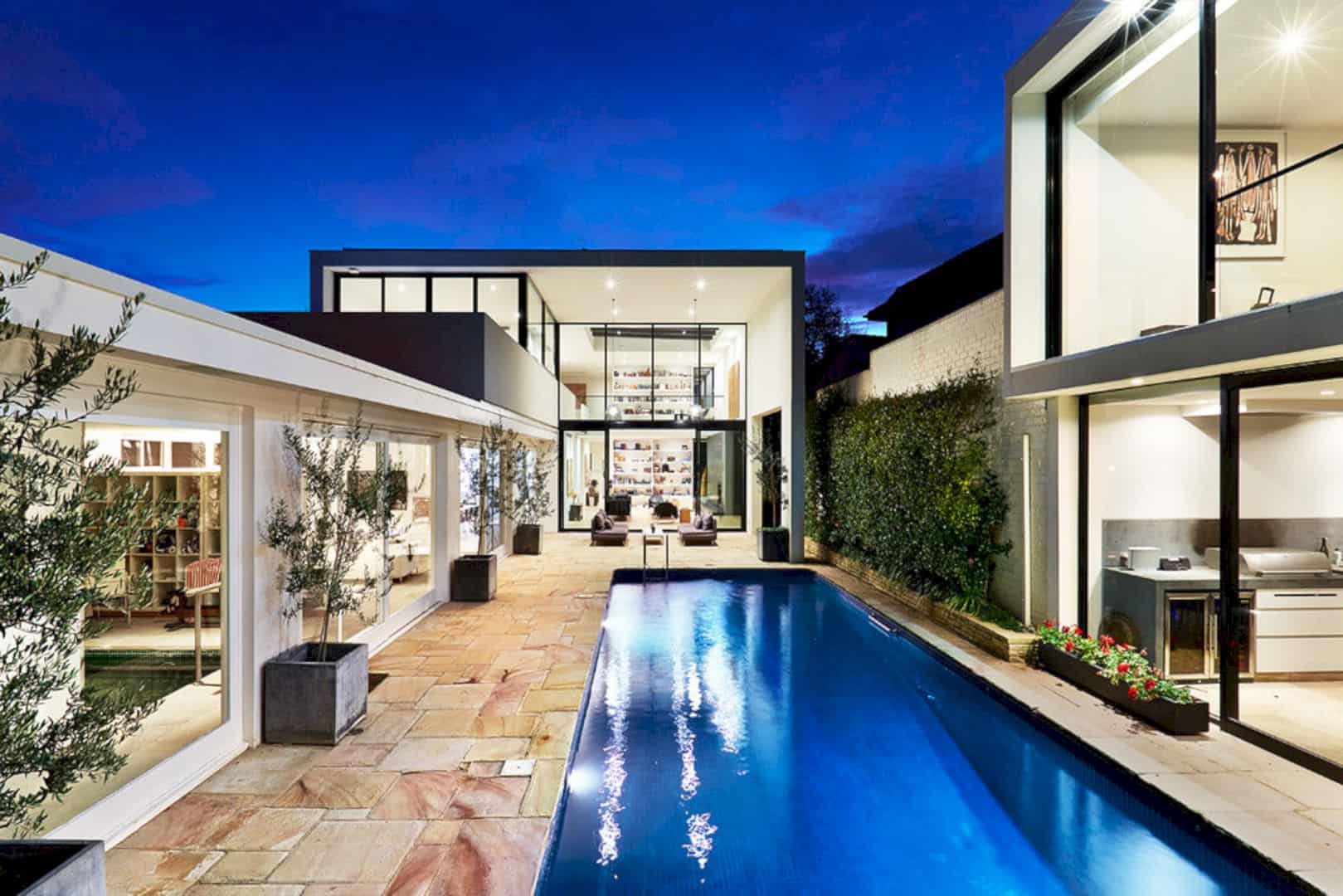
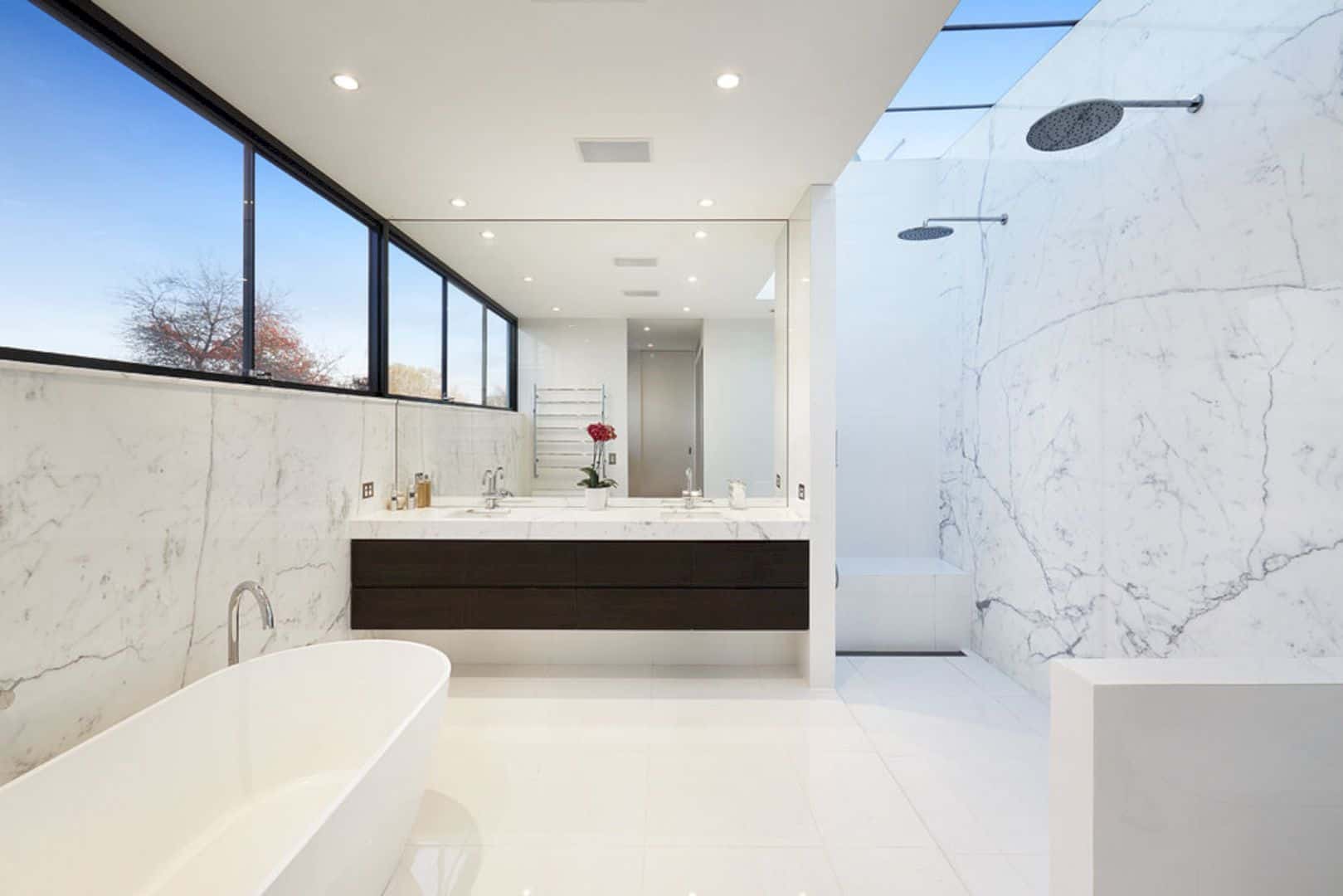
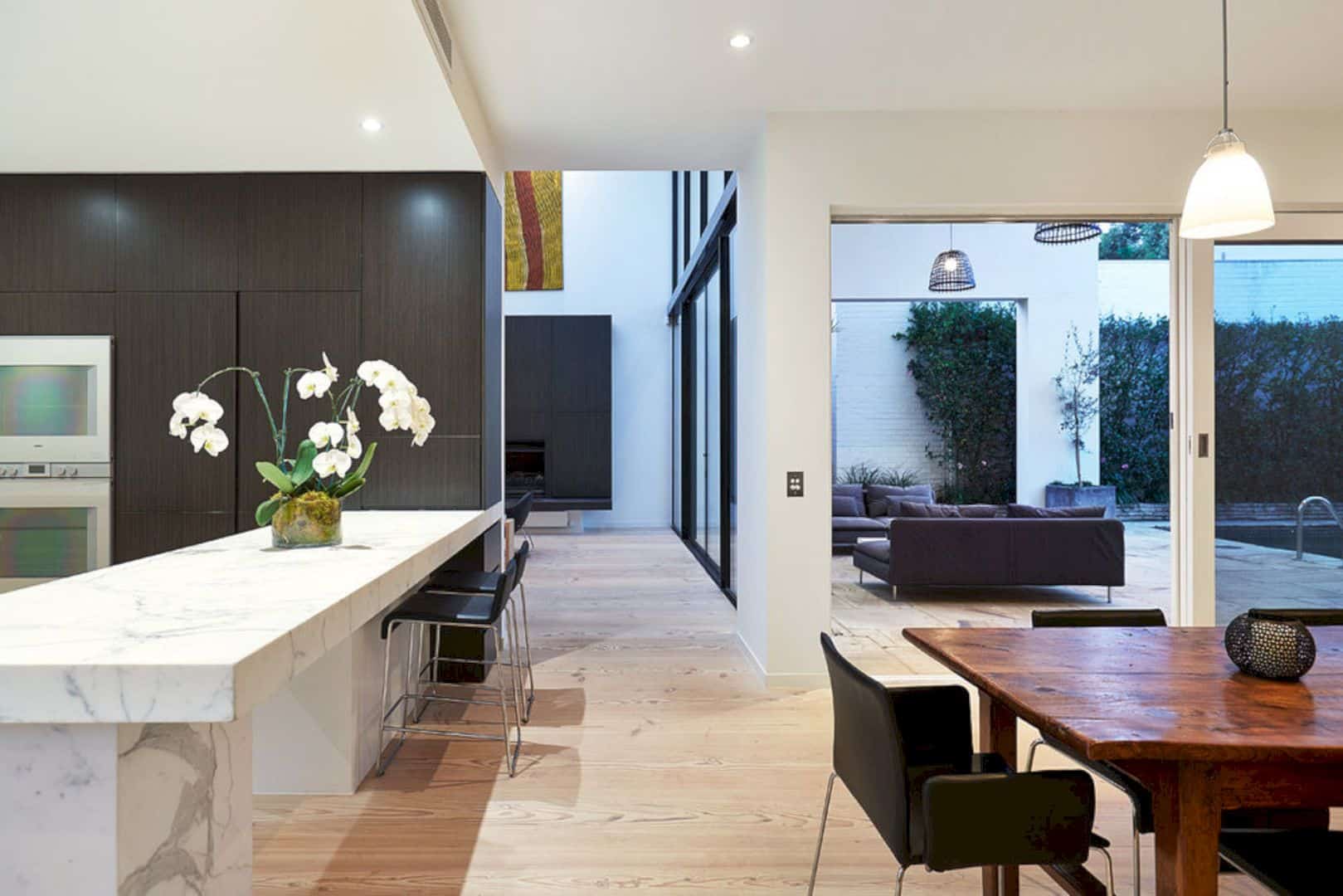
A central double-height space is created and placed in the middle of the house over the main living room. This middle area is the main place in which all the new areas gather and radiate at the same time. With the interior design, spaciousness and light feeling also can be created throughout the house.
Kooyongkoot Road Renovation, Hawthorn
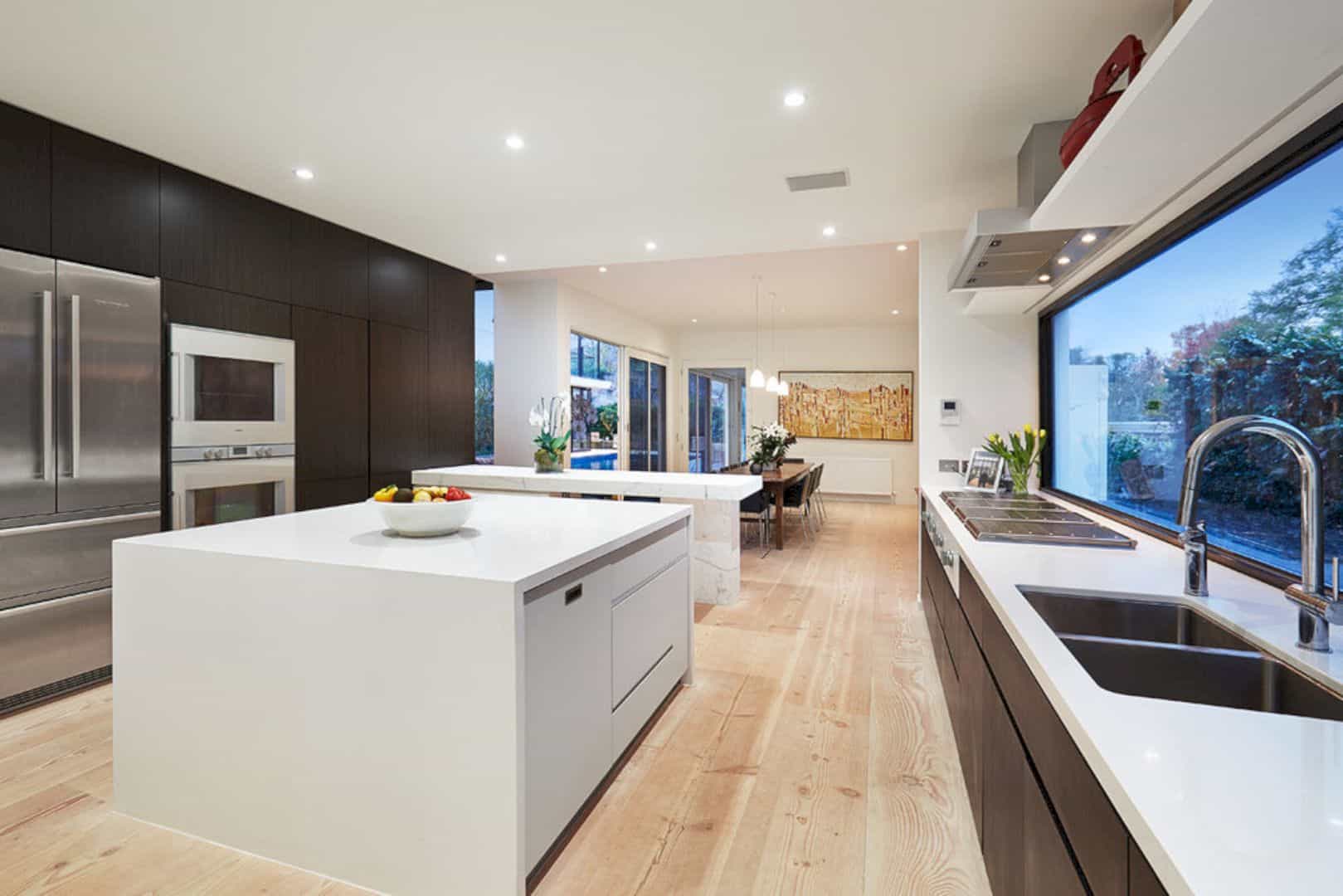
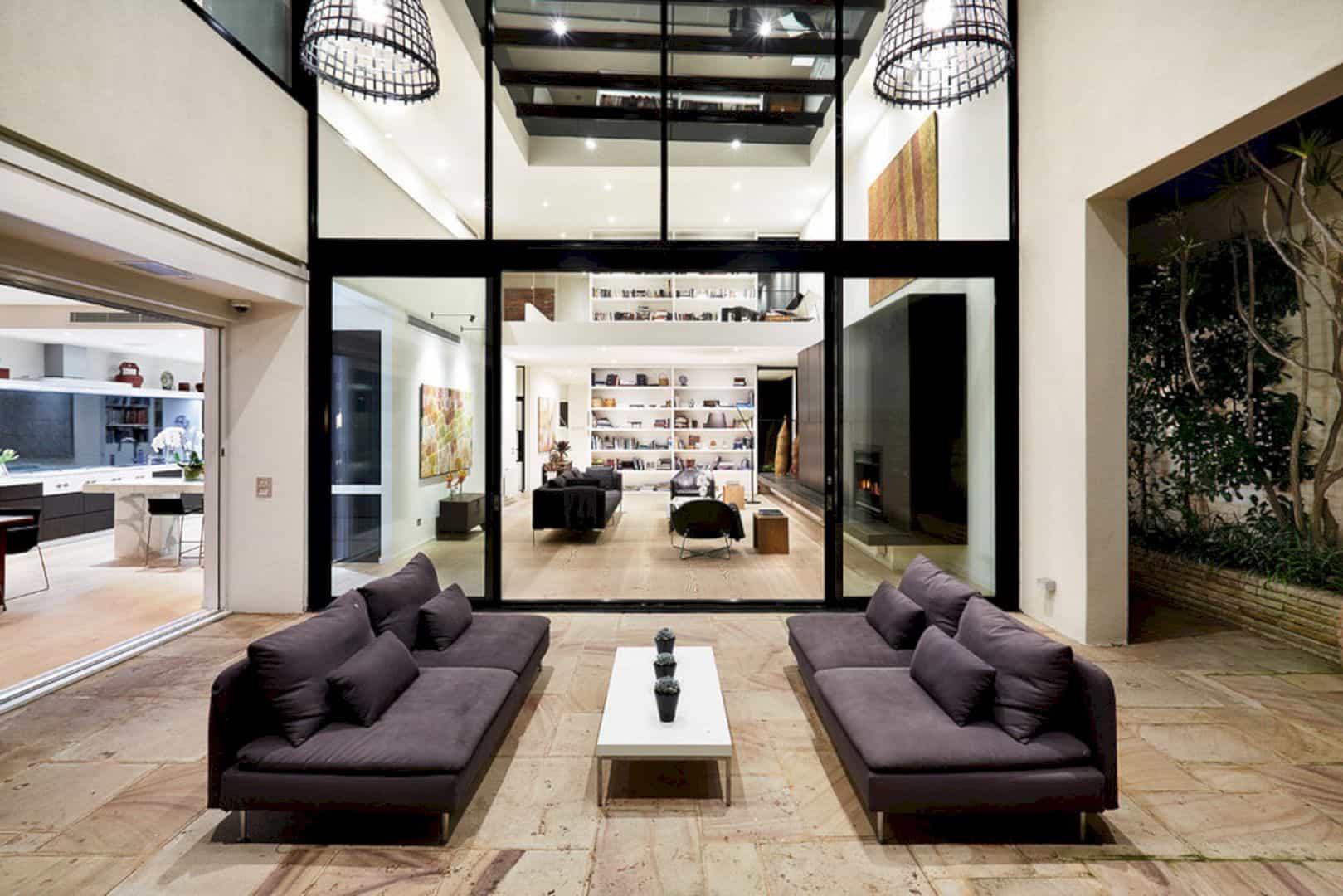
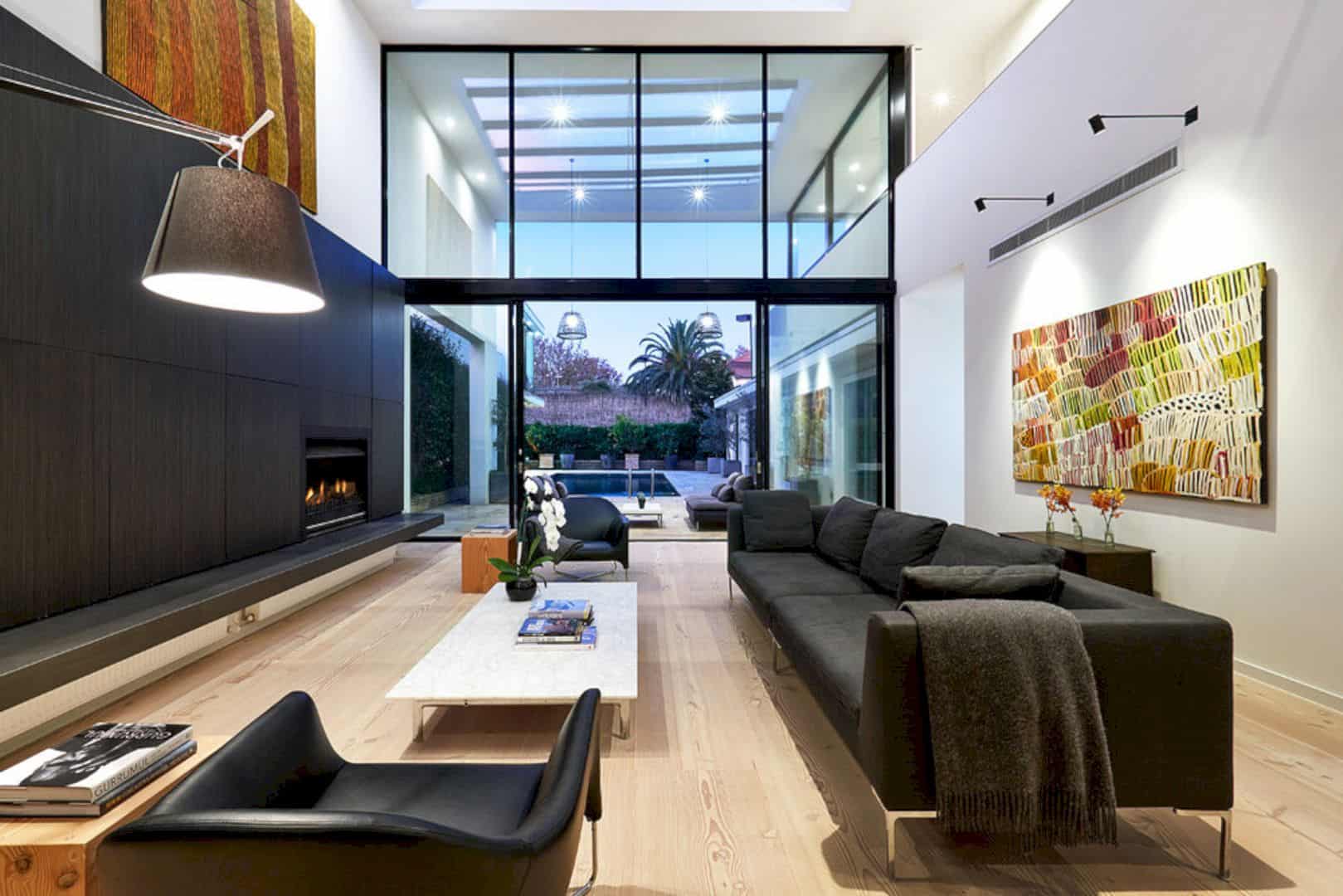
Discover more from Futurist Architecture
Subscribe to get the latest posts sent to your email.
