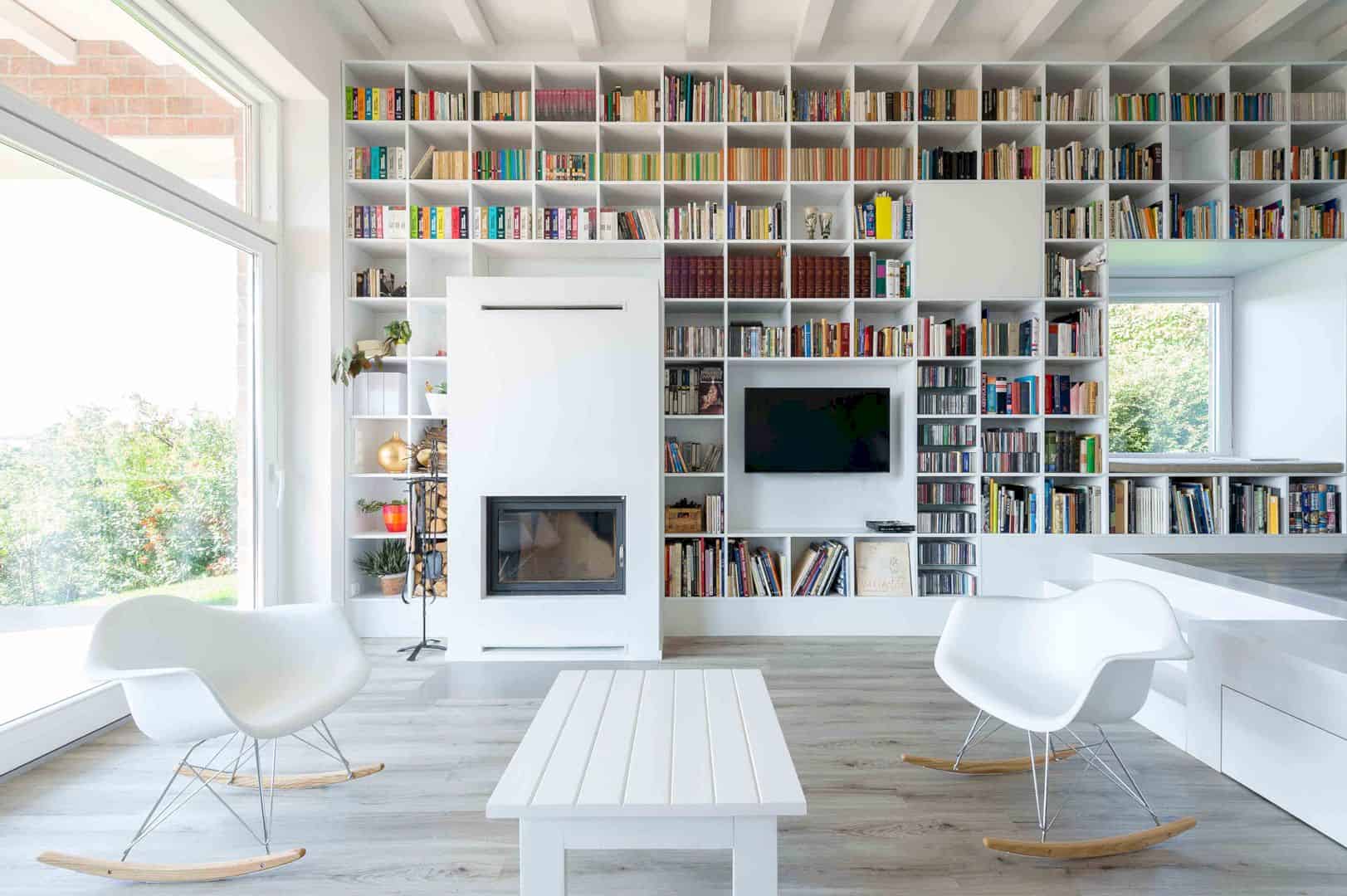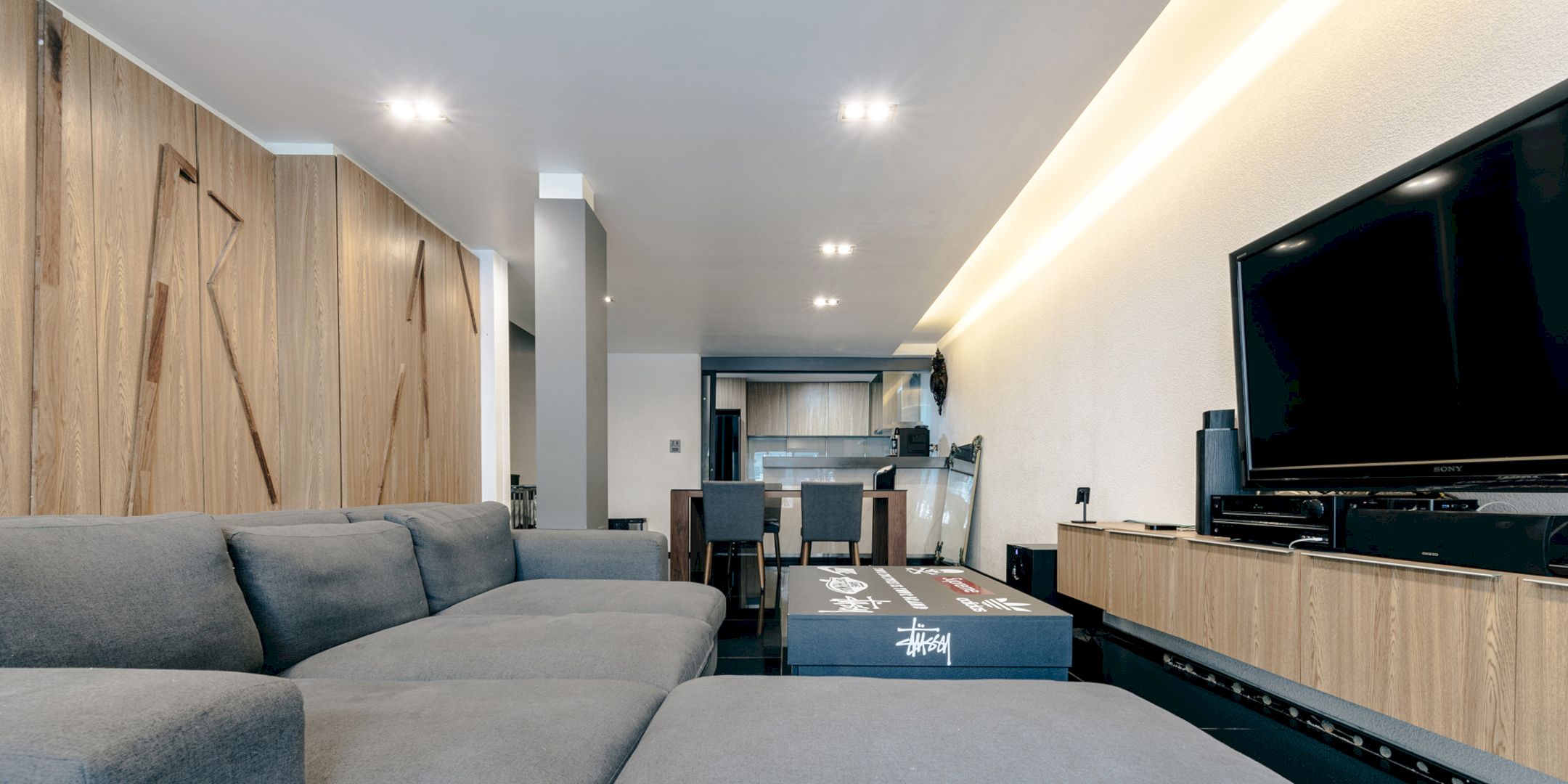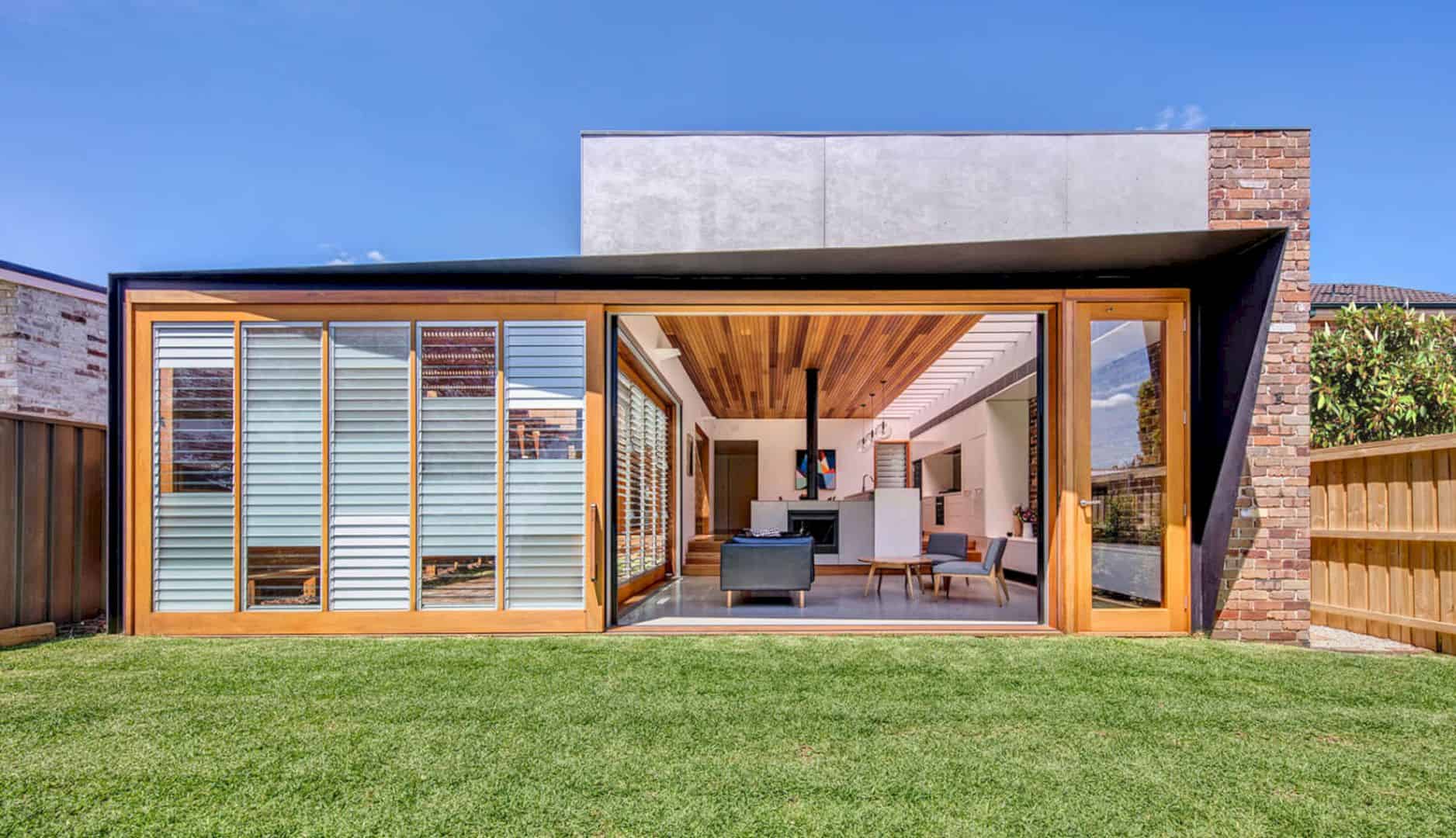Folded View House is located at the confluence of two well-traveled local streets with captivating views of the Getty Center in Los Angeles. It is a 2017 residential project by Aaron Neubert Architects that surrounded by mountains. The design for this large house places an emphasis on presenting the site’s distinct views and also providing a desired visual and aural privacy for the client.
Design
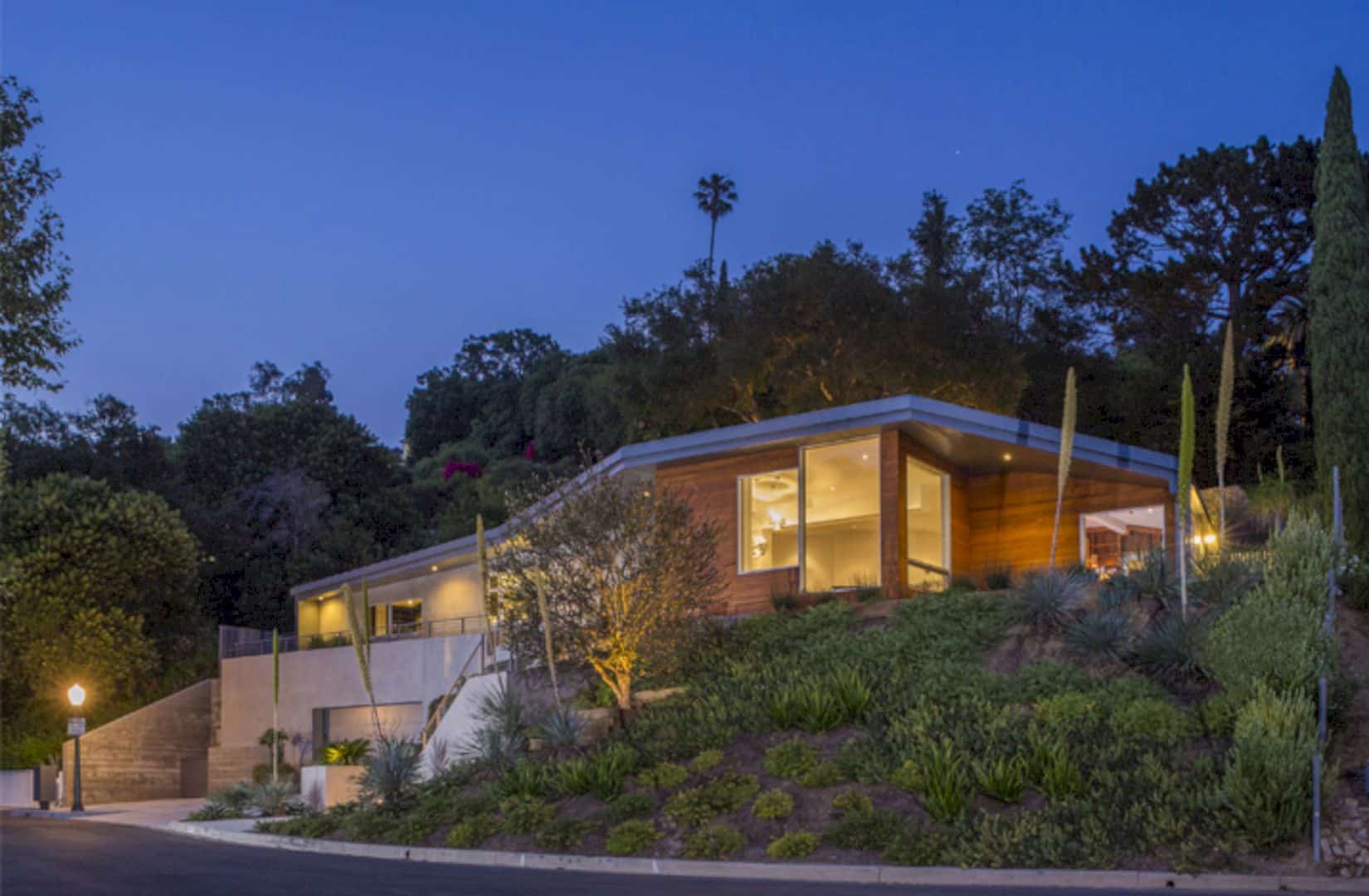
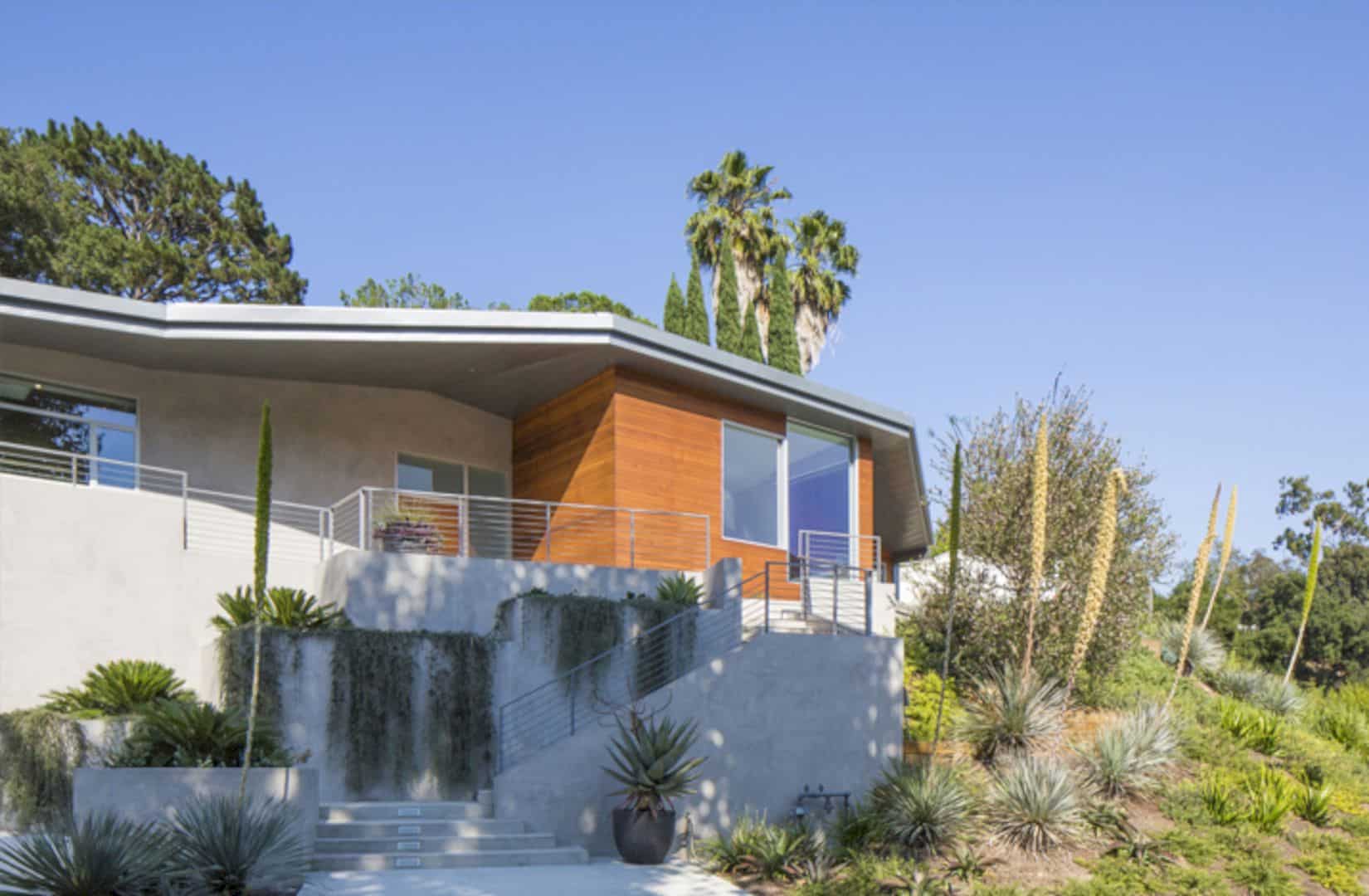
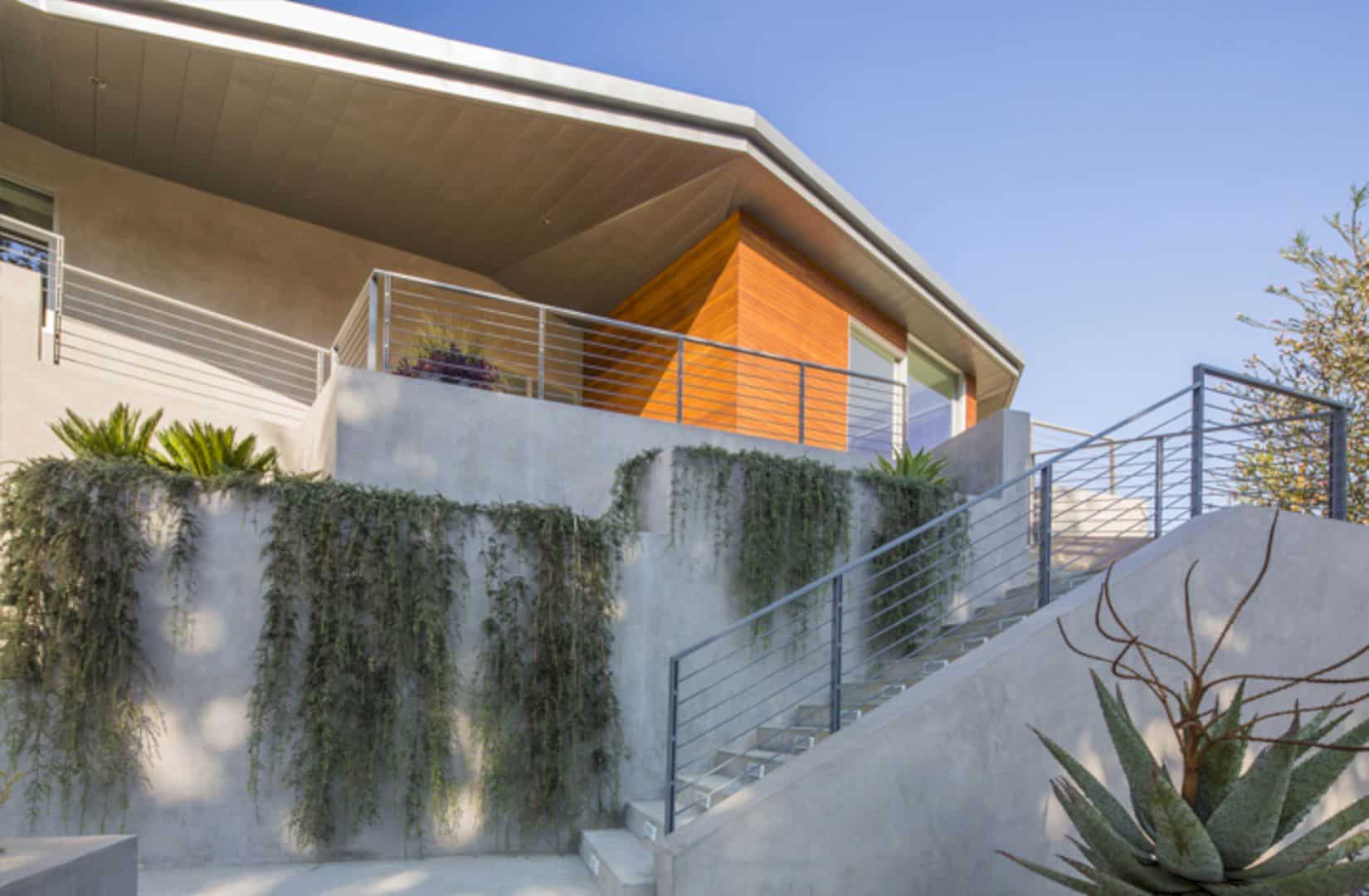
Blanketed by a folded steel roof, the single floor of spatially contiguous living spaces can be found upon a partially subterranean garage that opens to the stunning landscape. The shape and height of the roof are manipulated to respond to the programmatic requirements of the project brief, solar exposure, and both the external and internal spatial.
Exterior
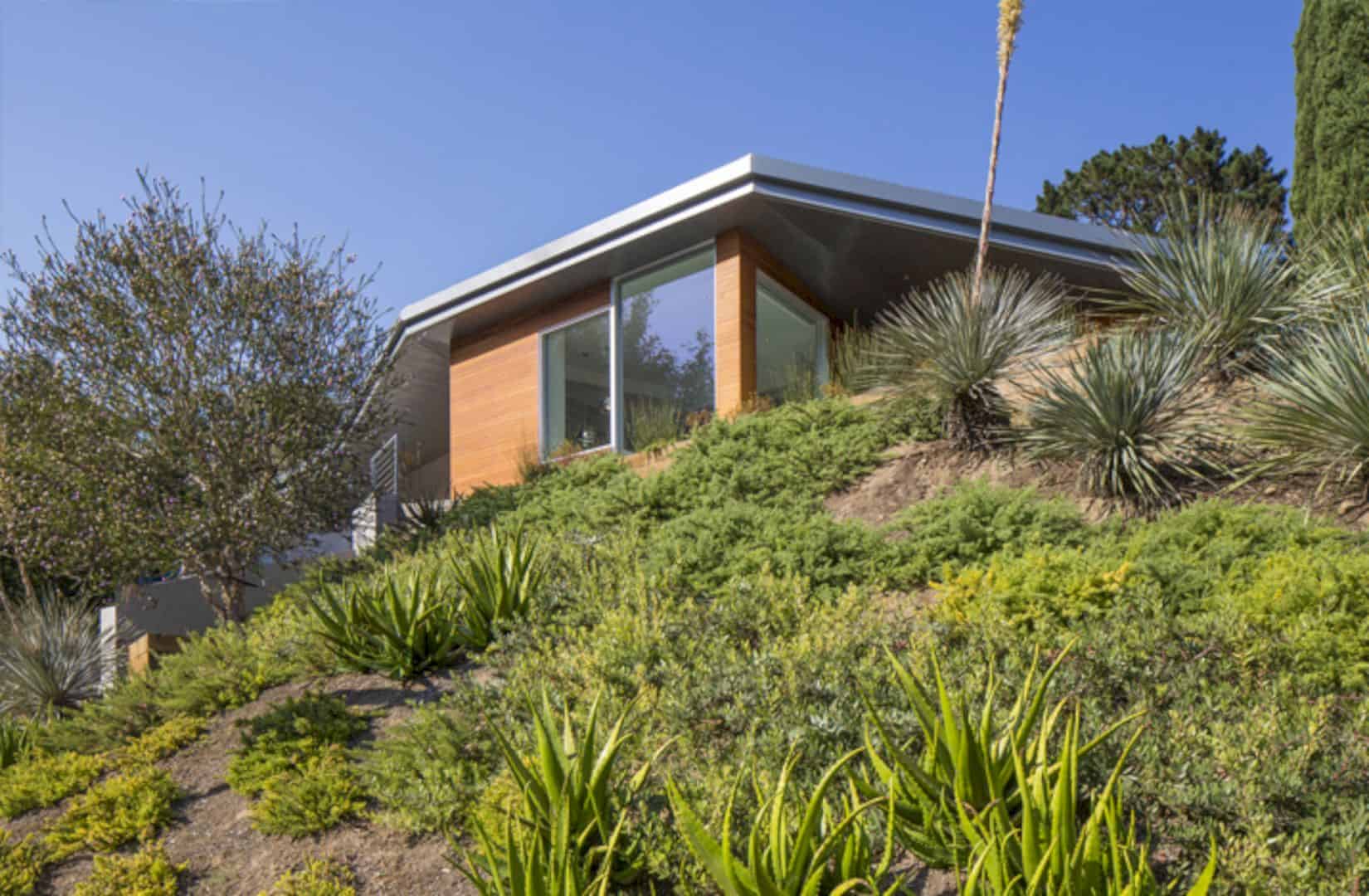
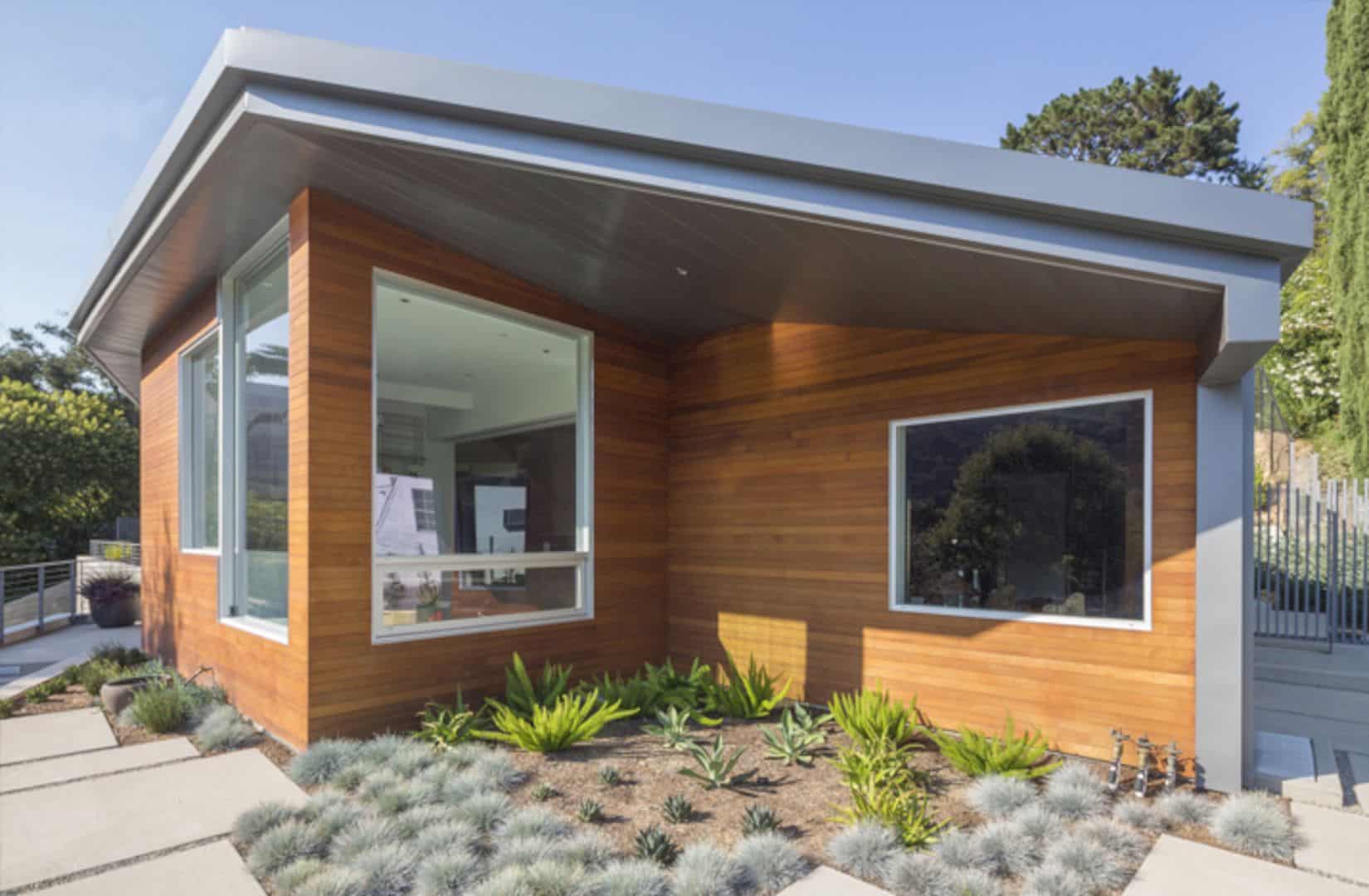
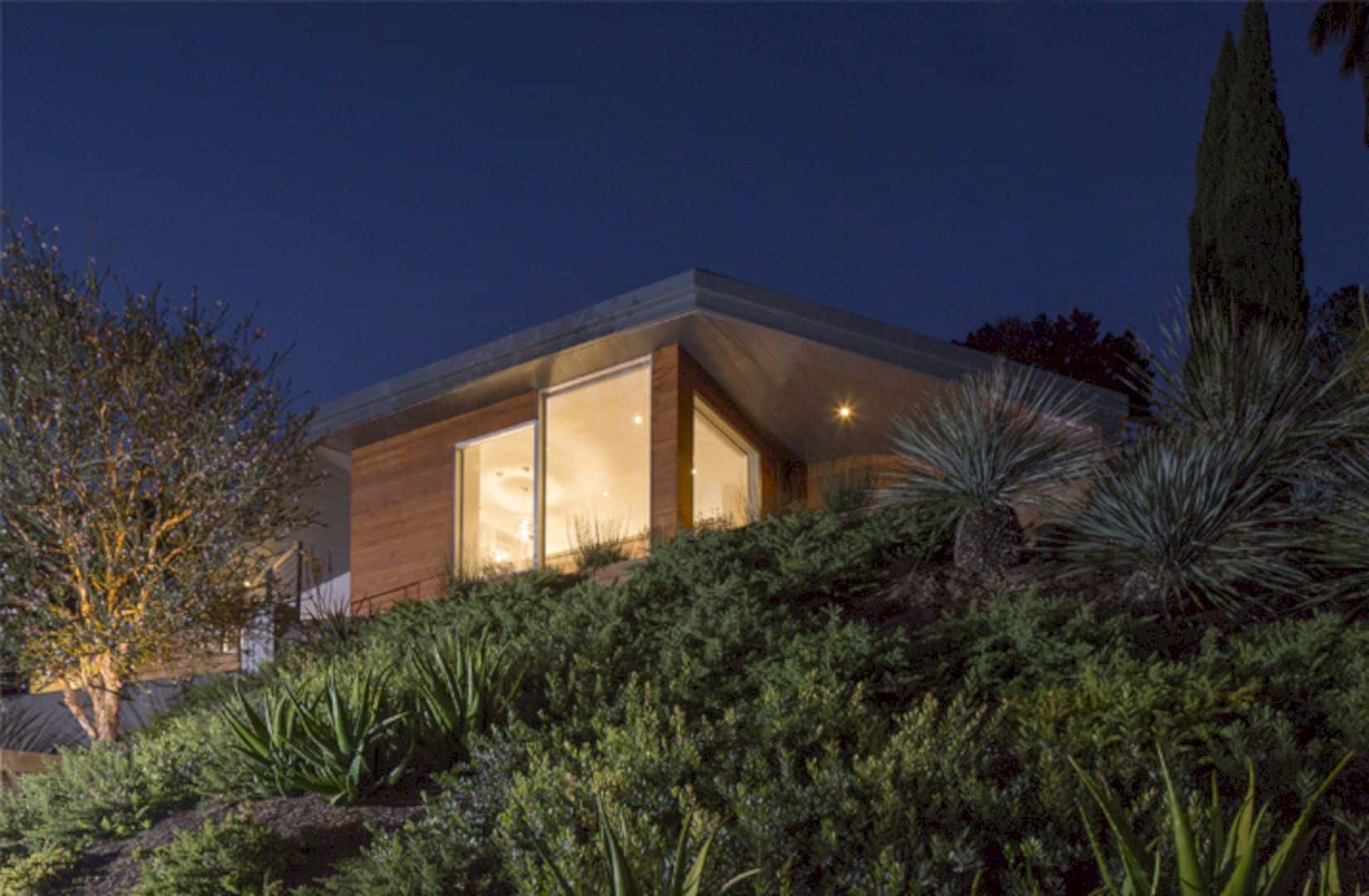
This house is situated on a small hill with beautiful views of the Getty Center and also the surrounding mountains. With these awesome views and nature around the site, the architect tries to get more advantages to capture those beauties and bring them into the house through the windows. There is also one window that can create a connection from the kitchen to the street.
Rooms
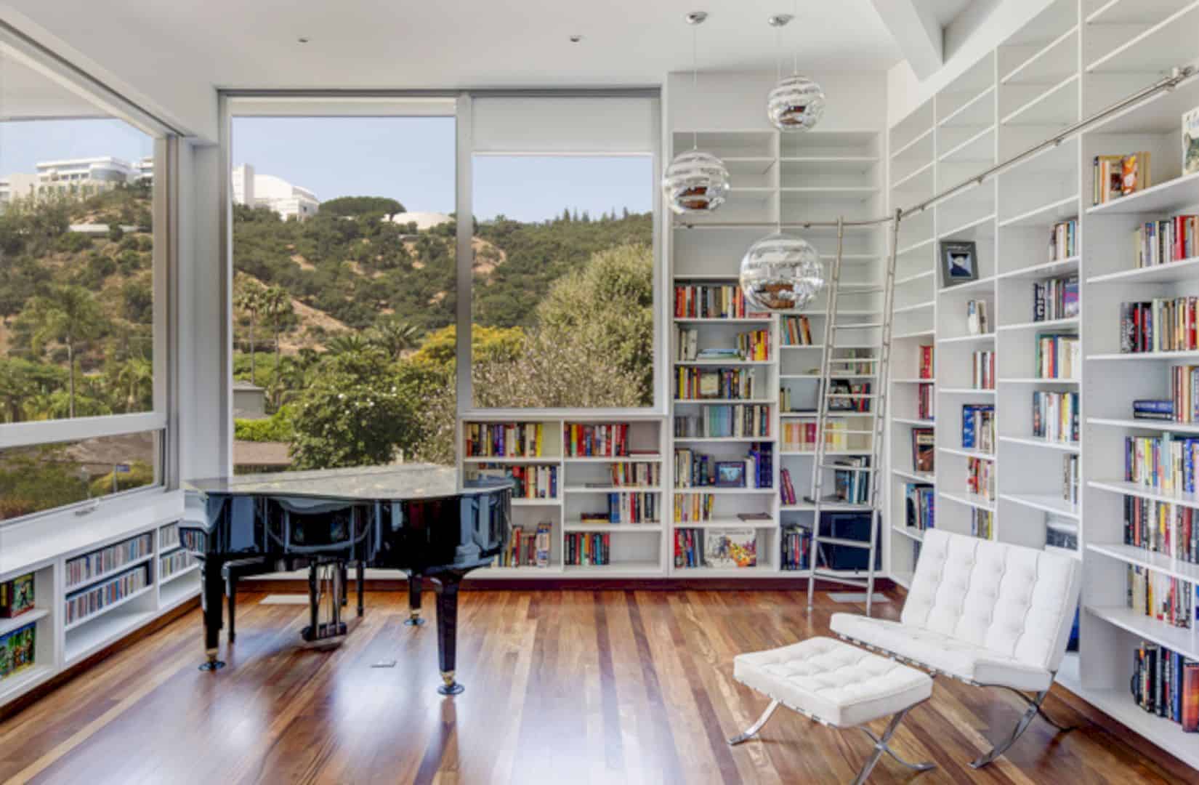
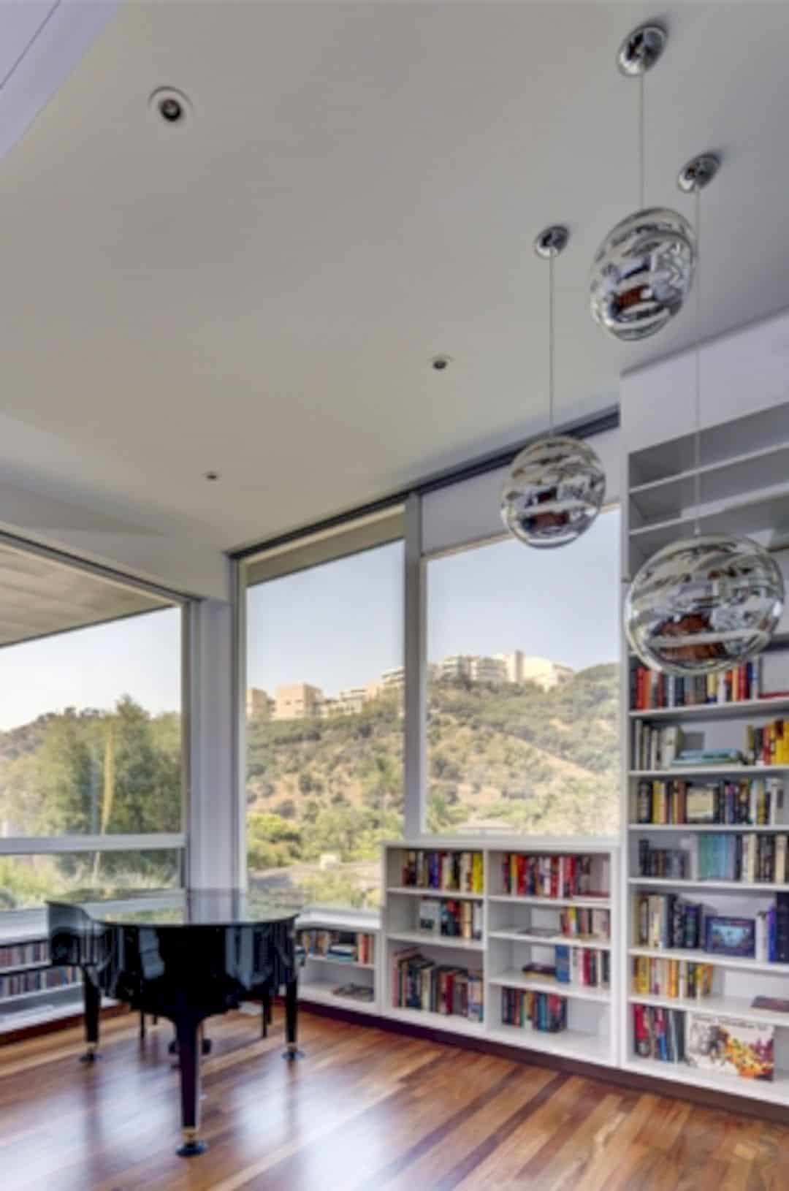
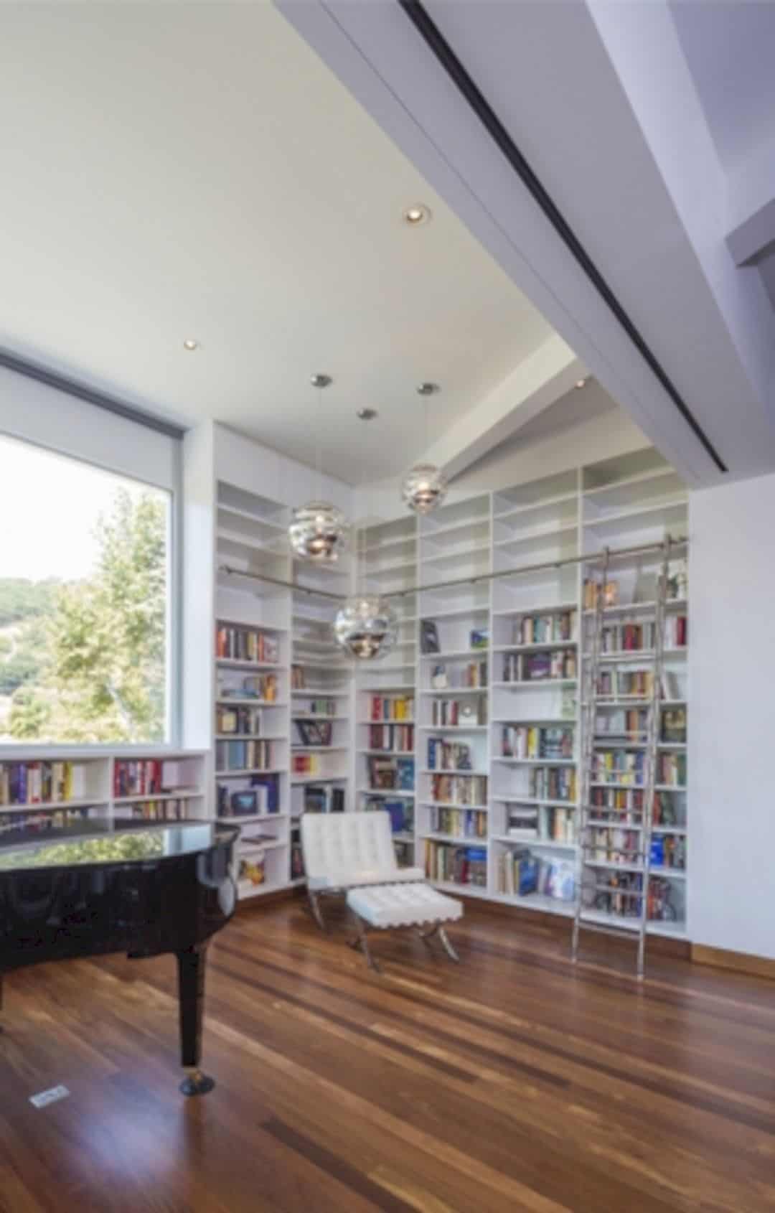
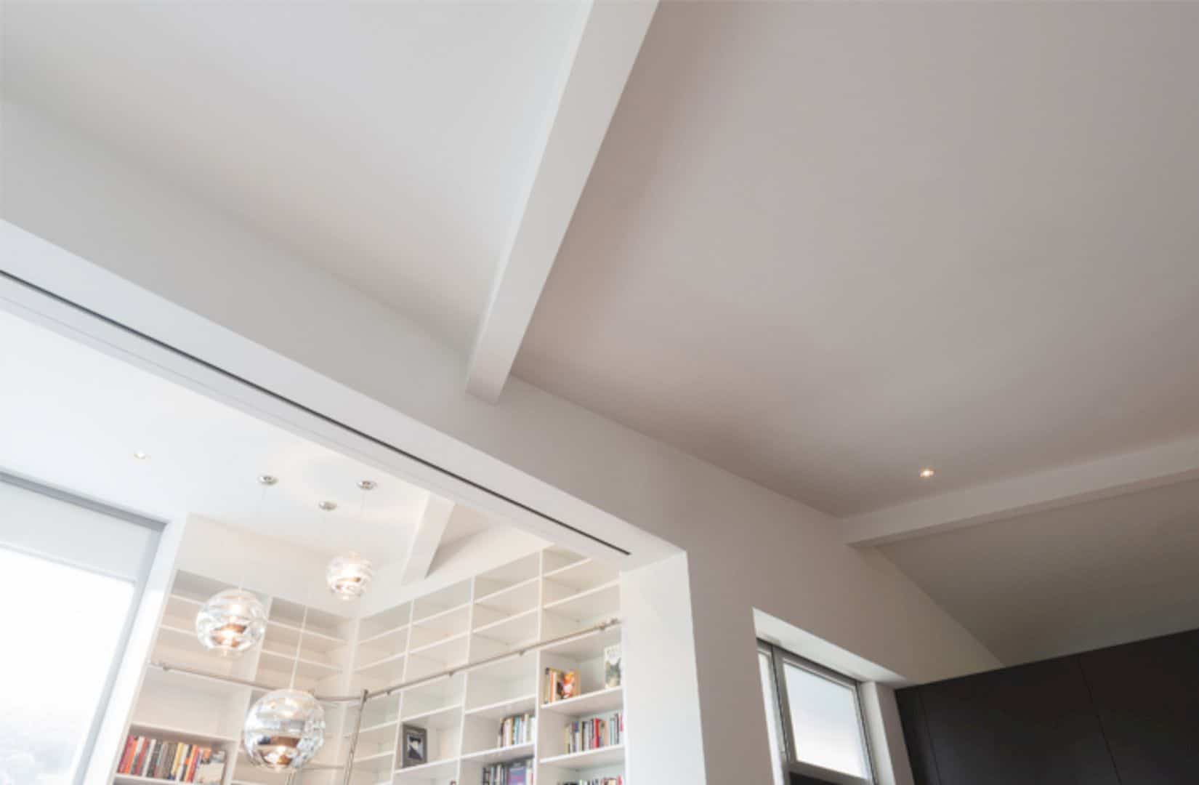
The Getty Center can be framed through a strategically positioned aperture through the living room. The corner window can connect the office to the garden while the slot window provides awesome views from the master bedroom. The full-height window in the dining room allows this room to expand into the rear area of the landscape and numerous skylights track the sun’s path during the days.
Folded View House
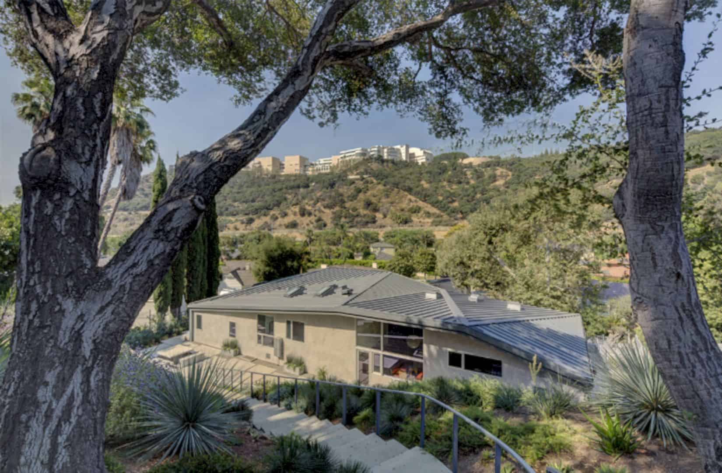
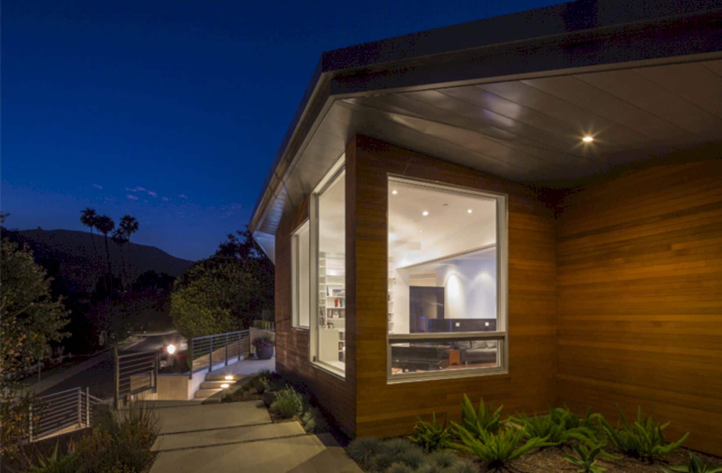
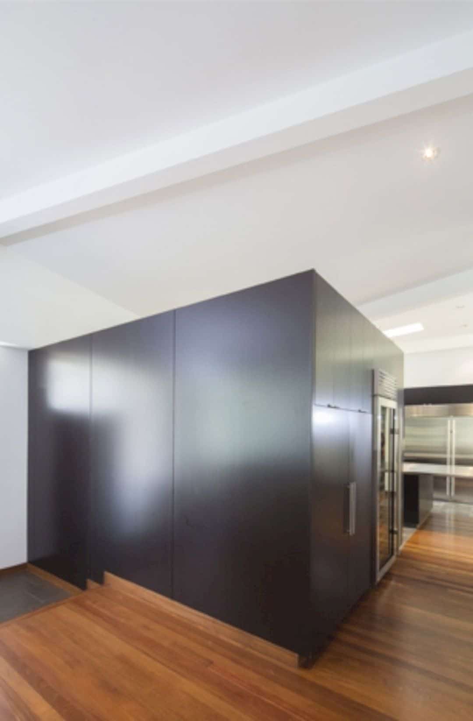
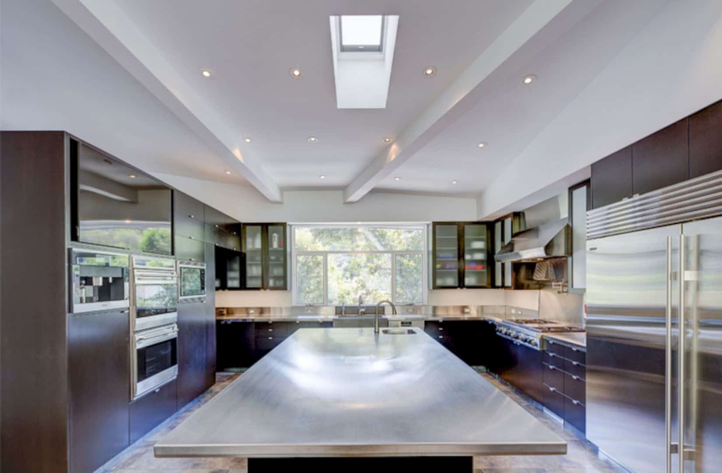
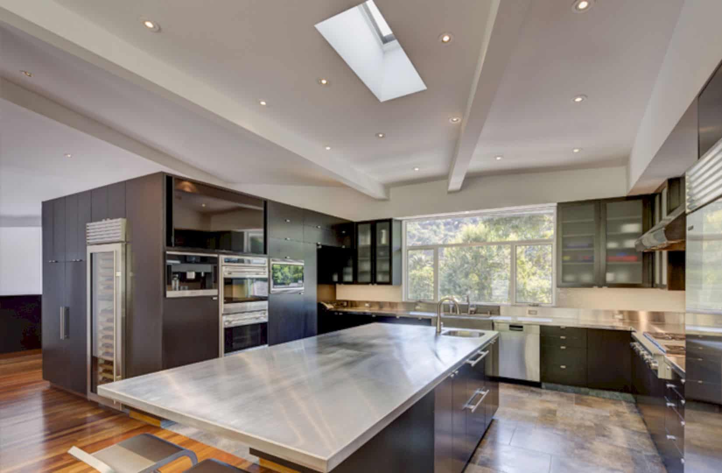
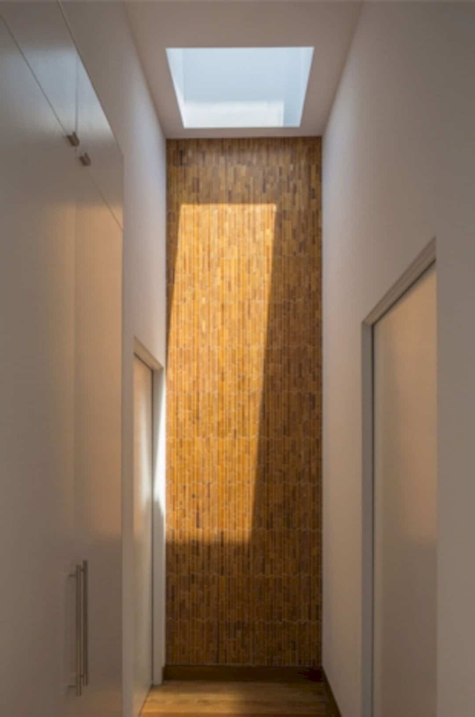
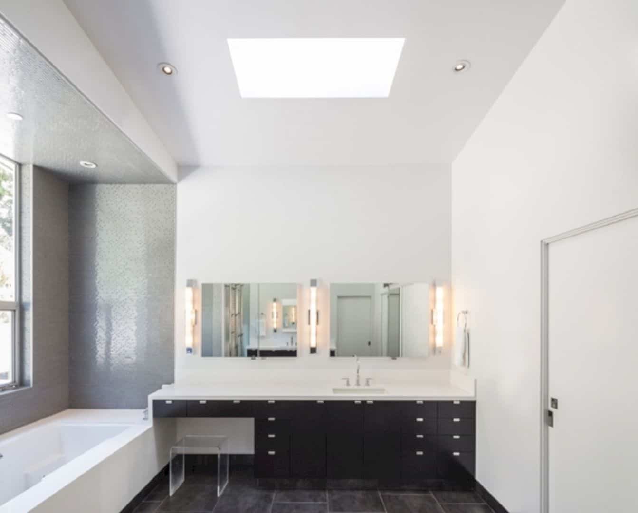
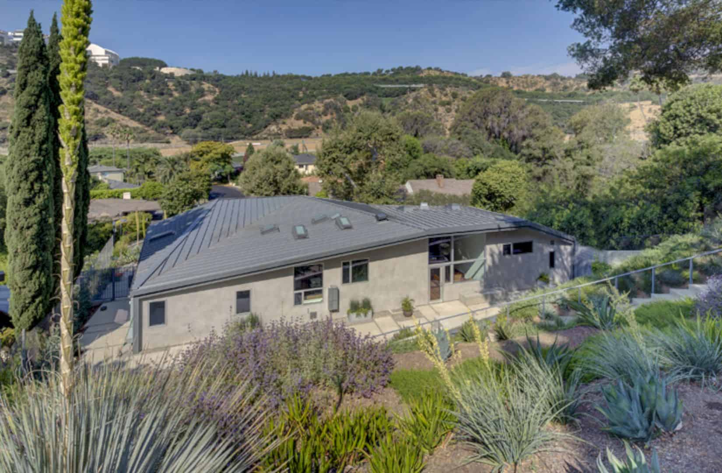
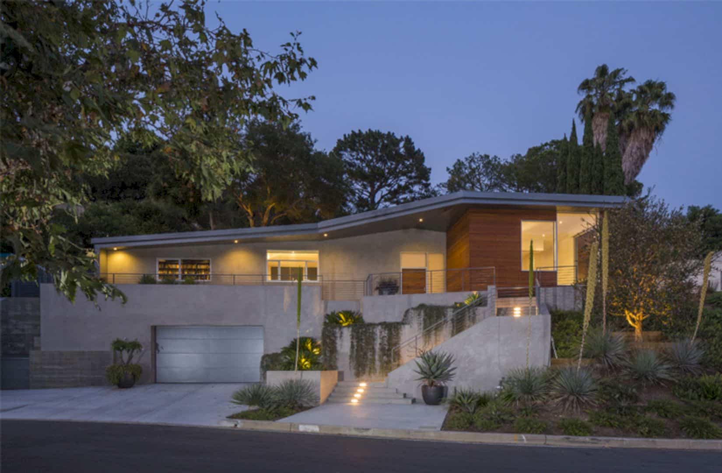
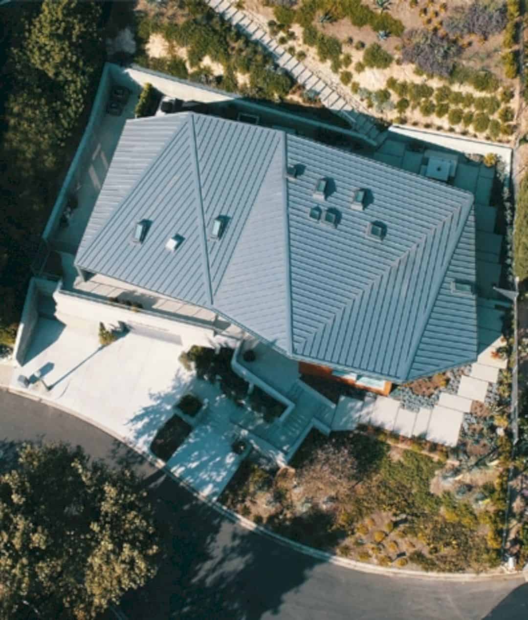
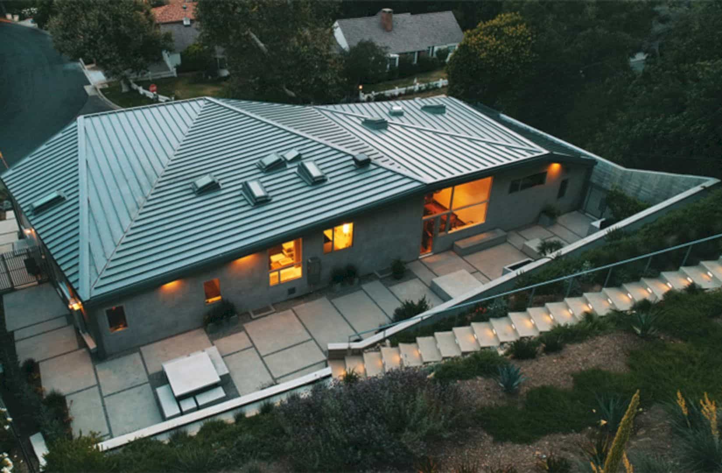
Discover more from Futurist Architecture
Subscribe to get the latest posts sent to your email.
